#Modern Architecture
Explore tagged Tumblr posts
Text















dome greenhouse // botanical garten heinrich heine university düsseldorf
architects: georg lippsmeier and partner, karl kraß
completion: 1975
the dome greenhouse of the botanical garden looks like something straight out of a science fiction film, i immediately think of ‘silent running’. it houses plants from several regions of the world, on the one hand plants from the mediterranean and the canaries, but also from australia, new zealand, asia, south africa, chile and california. in the foyer there is also a small exhibition on the history of the building and what euclid has to do with all this.
wie direkt aus einem sciene fiction film, ich denke da sofort an "lautlos im weltraum" so wirkt das kuppelgewächshaus des botanischen gartens. es beherbergt pflanzen aus mehreren regionen der erde, einerseits pflanzen des mittelmeerraumes und der kanaren, aber auch aus australien, neuseeland, asien, südafrika, chile sowie kalifornien. im foyer befindet sich außerdem eine kleine ausstellung zur baugeschichte und was euklid mit all dem zu tun hat.
#botanical garden#düsseldorf#heinrich heine universität düsseldorf#garden#garden design#euklid#architecture#architecture photography#photography#moderne#greenhouse#greenhouse architecture#greenhouse design#modern architecture#sci fi#nrw#germany
182 notes
·
View notes
Text

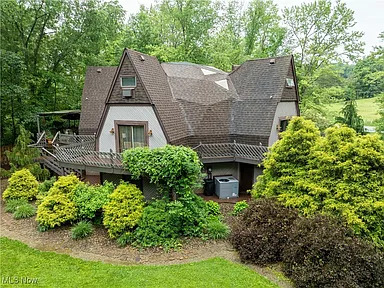
Interesting home built in 1983 in Dover, OH. 3bds, 3ba, 4,196sqft, $449,900. The angular roof lines are reflected in the shapes of the interior. This is such a geometric house, and the price isn't that bad (you couldn't buy it for that much where I live.)
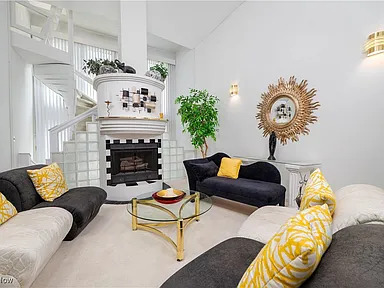
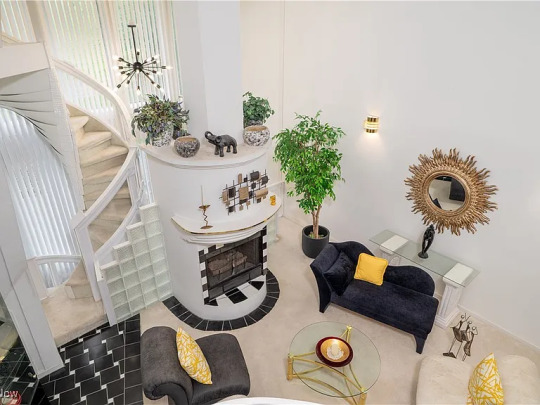
Very different fireplace- round, with a mantel, plus another addition on top, and glass block wings.

Black and white tile floors, glossy red walls, and look at the black & gold ceiling.
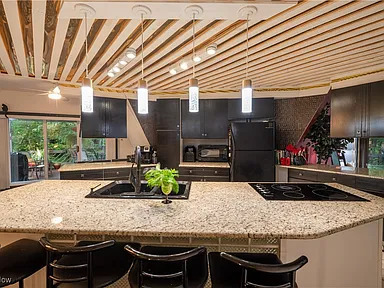

The kitchen is very angular. I see a cook top, but I don't see an oven. Maybe it's in the island. The gold & white ceiling- I wonder if the ceilings are new or original.

I can't tell which is the primary bedroom. This one is in the dome. Look at the triangles.

The ensuite has angles every which way, and the sunken tub has a triangular window. Even the sink is angular.
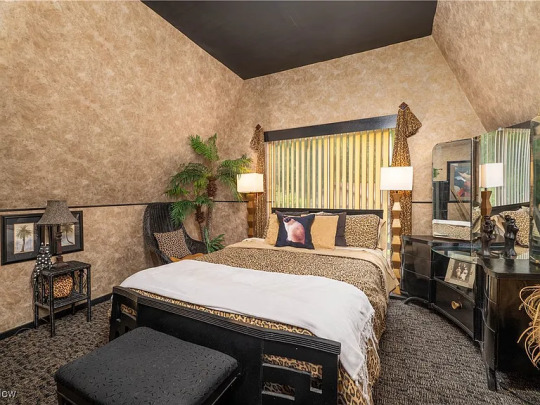
The bedroom with angled walls is nice enough to also be the primary.

And, this one has a loft.
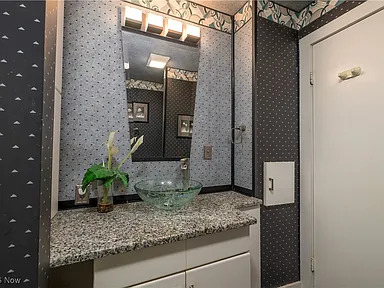
Matching ensuite.
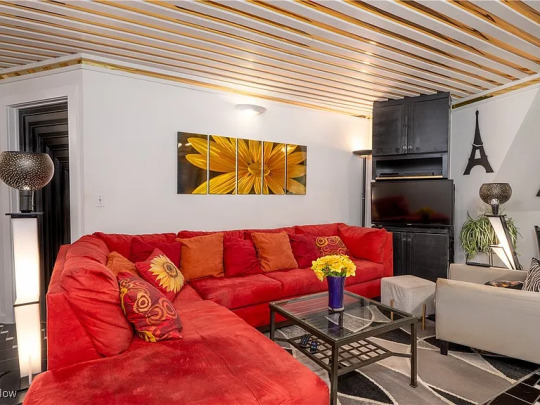
The family room also has gold strips in the ceiling.
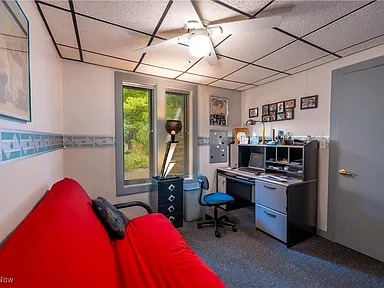
Bonus room is used as an office.
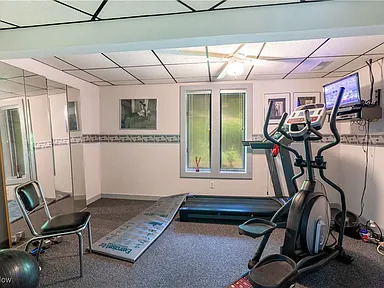
And, this one is used as a home gym.
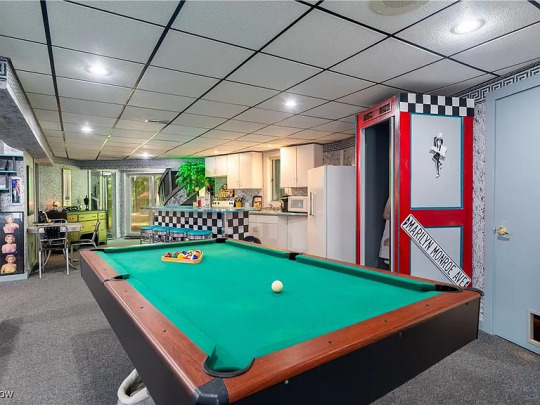
Nice rec room with a full kitchen.
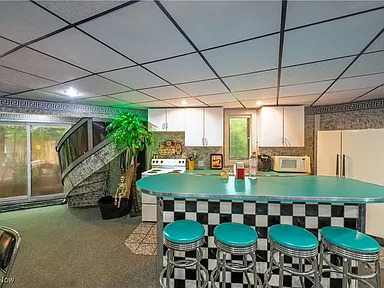
Look at those stairs coming down.
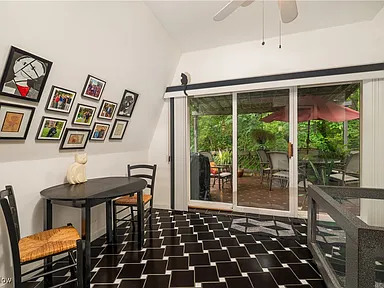
Small sitting area here by the sliders to the deck.
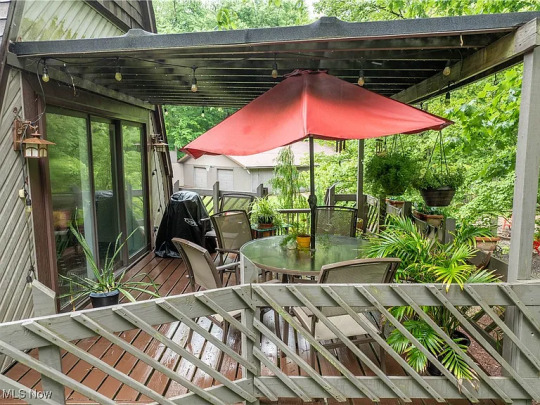
Isn't this nice? The plants give it a tropical feel.


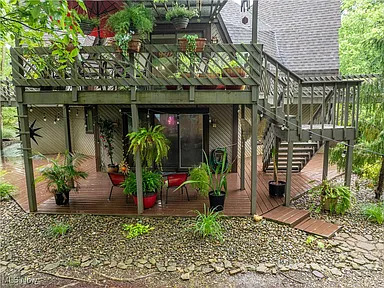
All around the perimeter of the house there are covered decks and walks connecting them. There's also a covered patio under one deck.

Nice yard surrounded by trees.

And, look at the beautiful garden.
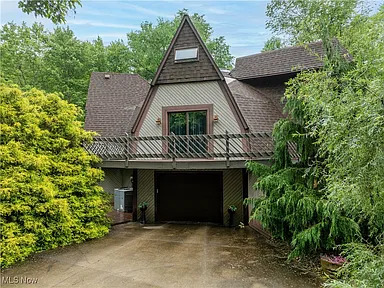
There's a garage under the house.

But, there's also a very large garage/barn.

Look at that roof.

1.63 acre lot.
https://www.zillow.com/homedetails/265-Schneiders-Crossing-Rd-NW-Dover-OH-44622/35562028_zpid/?
148 notes
·
View notes
Text

Neutra - Seth Armstrong , 2024.
American, b. 1983 -
Archival Pigment Print on Moab Entrada 290gsm cotton rag paper, with cut edges , 66 x 86.3 cm. Ed. of 60.
2K notes
·
View notes
Text







Disneyland House, Obermodern-Zutzendorf, France - GENS
#GENS#architecture#design#building#modern architecture#interiors#minimal#house#modern#house design#cool houses#timber frame#roof#truss#structure#lightweight#sliding glass doors#loft#pitched roofing#garden#village#rural#roof tiles#french#france#french architecture#contemporary homes#beautiful design#light#design blog
100 notes
·
View notes
Text

Arc House by M.E Architecture Studio
#Arc House by M.E Architecture Studio#modern architecture#modern design#modernism#modernist#modern house#modern home#modern life#modern living#architecture#home architecture#toya's tales#style#toyastales#toyas tales#home decor#interior design#art#november#fall#luxury home#luxury house#concrete house#tree
218 notes
·
View notes
Text


Molitor, Paris by sir20
#original photographers#photographers on tumblr#photography#architecture photography#urban photography#sir20#photographie#fotografía#fotografia#fotografie#original photography#artists on tumblr#creators on tumblr#fine art photography#molitor#paris#france#europe#yellow & blue#yellow#pool#swimming pool#hotel#luxury#modern architecture#architecture#design#urban#urban landscape
40 notes
·
View notes
Text

Paul Schneider-Esleben
Haus Zindler, Düsseldorf, Germany, 1967
Source
#paul schneider-esleben#paul schneider#architecture#residential architecture#brutalist architecture#brutalism#modern architecture#house design#modern home
173 notes
·
View notes
Text

Paris, Parc Martin Luther King, June 2025, canon EOS 550D, Canon efs 10-22mm, 20,0mm, f8.0, 1/640s
#original photographers#photography#photographers on tumblr#my art#photooftheday#lensblr#paris#paris city#city of paris#archi#architecture#architecture photography#modern architecture#architectural#architettura#city scape#city photography
28 notes
·
View notes
Photo

"Verdant Passage" by Ardhana Utama ◆ Green-tinted glass forms a crystalline corridor
#green#ardhana utama#architecture#photography#photograph#minimalism#gray#geometric design#modern architecture
2K notes
·
View notes
Text

The Living Machine IX
Series “Unité d'Habitation of Berlin by Le Corbusier”
113 notes
·
View notes
Text

#Luxury home#modern home#modern architecture#winter cabin#Cabin#luxury cabin#Cabin in the woods#Luxury#luxury life#luxury living#aesthetic#decor#home decor#lifestyle#lifestyle blog#photography#home & lifestyle#architecture#classy#classy life#home
3K notes
·
View notes
Text

The Henderson by Zaha Hadid Architects
©️Esme Ngan 2025
#filmphotography#35mm#35mmfilm#filmphoto#film#cinestill#cinestill800t#hong kong#hk#night#color film#filmisnotdead#cyberpunk#cyberpunk photomode#techcore#tech#technology#architectdesign#architectural details#modern architecture#architecture photography#architecture#35mm film#film photography#photooftheday#city photography#urban photography#night photography#photographers on tumblr#photography
2K notes
·
View notes
Text

Sino-french Science Park Church Designed by Shanghai Dachuan Architects — 2019 Image © Archexist
#art#photography#nature#contemporary art#architecture#landscape#design#landscape photography#nature photography#modern architecture#curators on tumblr#aesthetic#green#naturecore#illustration#portrait#abstract#graphic design#painting#college#modern art#oil painting
6K notes
·
View notes
Text
#IA#AI#video#view#paradise#nature#paraiso#natureza#explore#travel#trip#autumn#cozy#rainymood#rain#rainyday#modern architecture#cabin#fireplace#home design#interior design#travel destinations#goals#house#home
2K notes
·
View notes
Text







Small House, Meguro, Japan - Unemori Architects
#Unemori Architects#architecture#design#building#modern architecture#interiors#minimal#house#modern#house design#concrete#tokyo#urban#fibre cement panels#steel#spiral staircase#open plan#cool architecture#cool homes#beautiful design#amazing places#japanese house#japanese architecture#contemporary home#small house#tall#facade#light#roof terrace#bathroom
111 notes
·
View notes