#crazy_architecturee
Explore tagged Tumblr posts
Photo
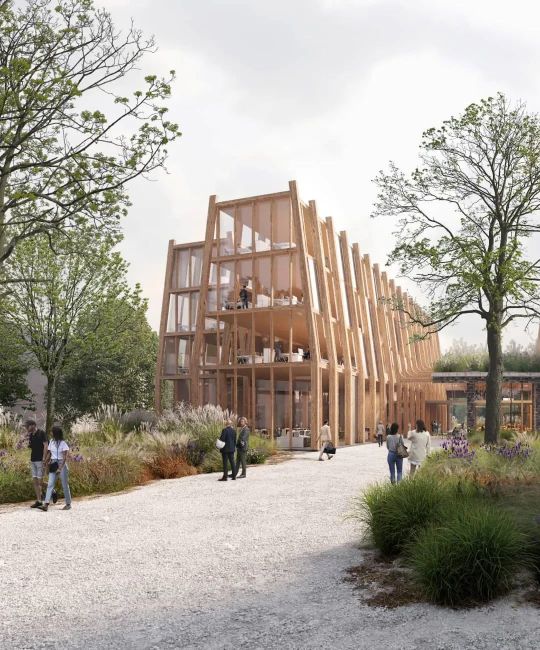
OFF THE RAILS - Designed by @smartvoll Visualization by @janusch.co @tomak_vitalii ... A new life for an old train depot 🚂 ➡️ ✨ "The project focuses on the topics of adaptive reuse and urban wilderness, aiming not only to save huge amount of CO2 emissions, but also to give back space to nature." “After all, the challenges of the future are interconnected and, in our opinion, can only be solved holistically.” . ⭕ What do you think about this design and visualization? 🔻Tag your Architect Friends! . ❌Turn ON Post Notifications to see new Contents.❗ _ _ _ _ _ _ _ _ _ _ _ _ _ _ _ _ _ _ _ _ _ _ _ _ Follow @archdlofficial for more! 🖤 Tag #archdl or DM your works for Featuring! . . . . . . . . . . . . . . #render #architecture #architecturelovers #archporn #architectural #illustration #3dvisualization #architecturestudent #axomadness #morpholioyoungarchitects #thearchiologist #archigram #axomadness #archlibrary #crazy_architecturee #architonic #illustrarch #architecture_hunter #entreestilos #av_platform #pimpmyplan #mistrallartt #bomgraphics #next_top_architects #archiboom #architectureillustration #archolution #architrendz #digitalillustration (at Amstetten, Niederösterreich, Austria) https://www.instagram.com/p/CdRMg_EMA-Y/?igshid=NGJjMDIxMWI=
#archdl#render#architecture#architecturelovers#archporn#architectural#illustration#3dvisualization#architecturestudent#axomadness#morpholioyoungarchitects#thearchiologist#archigram#archlibrary#crazy_architecturee#architonic#illustrarch#architecture_hunter#entreestilos#av_platform#pimpmyplan#mistrallartt#bomgraphics#next_top_architects#archiboom#architectureillustration#archolution#architrendz#digitalillustration
3 notes
·
View notes
Photo
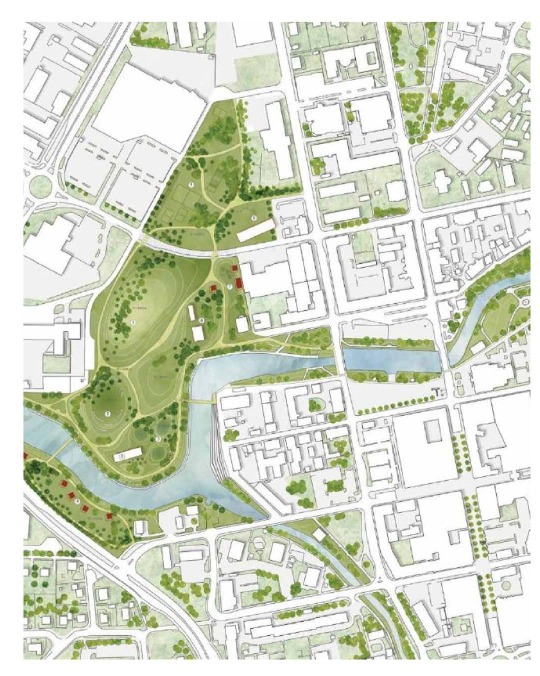
Follow @urbandesign.lab “Archipelgo K” is a project made for the international competition Europan 12 on the theme of the Adaptable City, considering the adaptability as the quality of a space that can be easily modified in harmony with the changes to use. The location chosen is the town of Kristinehamn, facing the Lake Vänern – in a natural location of high environmental value – that is placed in between the most famous touristic cities in Sweden (Stockholm, Malmo, Goteborg). Source : Pool Architecture Studio, Milan DM for credits and Removal. Photoshop Masterclass: Decipher the secrets of Urban Mapping and Visualisation One of the best ways to present an urban project is by through mapping. Thus, Urban Design Lab brings you a course, where together we will create multiple maps, all the way from basic and small to large scale complex maps with integration of Photoshop, AutoCad and SketchUp. The masterclass will also include : •E-certificate for all participants •Workshop manual (detailed process, tips and techniques) •Working files will be included (all base files and incorporated material) •UDL Photoshop Library (diverse PNG collection of more than 100 elements) •Assorted collection of custom brushes & textures Early Bird Registration ends on 8th September, 2021 🔗 Registration link in bio 🔗 Limited seats available Register now! Event Date: 12th September, 2021 . . Urban Design | Landscape | Architecture ▪️Follow @urbandesign.lab ▪️Get featured @urbandesign.lab ▪️Turn on post notifications . . . . #landspacearchitecture #illustrarch #arquitectura #arquiteturaeurbanismo #architettura #axomadness #archiboy #showitbetter #itscritday #pimpmyplan #koozarch #archolution #urbandesignlab #studentofarchitecture #nonarchitecture #crazy_architecturee #goarchitecture #learnupstairs #competitionarchitecture #urbandesign #actofmapping #rethinkingthefuture #learnupstairs #arquitecnicas #architectureworkshop #photoshoptutorials #landscape_design #letsshowitbetter #archdaily #mapa #mappingworkshop (at Milan, Italy) https://www.instagram.com/p/CTWGv9mvWhm/?utm_medium=tumblr
#landspacearchitecture#illustrarch#arquitectura#arquiteturaeurbanismo#architettura#axomadness#archiboy#showitbetter#itscritday#pimpmyplan#koozarch#archolution#urbandesignlab#studentofarchitecture#nonarchitecture#crazy_architecturee#goarchitecture#learnupstairs#competitionarchitecture#urbandesign#actofmapping#rethinkingthefuture#arquitecnicas#architectureworkshop#photoshoptutorials#landscape_design#letsshowitbetter#archdaily#mapa#mappingworkshop
1 note
·
View note
Photo

Main elevation of the new vocational training centre in Seville. The main facade looking at a big plaza provides a contemporary, fresh image to the city. #seville #gavidia #architecture #architecturelovers #archilovers #arquitectura #rendering #arquitetura #exteriorender #render #crazy_architecturee #archisource #archidaily #instaarchitecture #architecturaldesign #showitbetter #architecturaldrawing #instagood #picoftheday #arch (at Dublin, Ireland) https://www.instagram.com/p/CDbqHMdJCC6/?igshid=1ocl8t87co8b
#seville#gavidia#architecture#architecturelovers#archilovers#arquitectura#rendering#arquitetura#exteriorender#render#crazy_architecturee#archisource#archidaily#instaarchitecture#architecturaldesign#showitbetter#architecturaldrawing#instagood#picoftheday#arch
2 notes
·
View notes
Photo
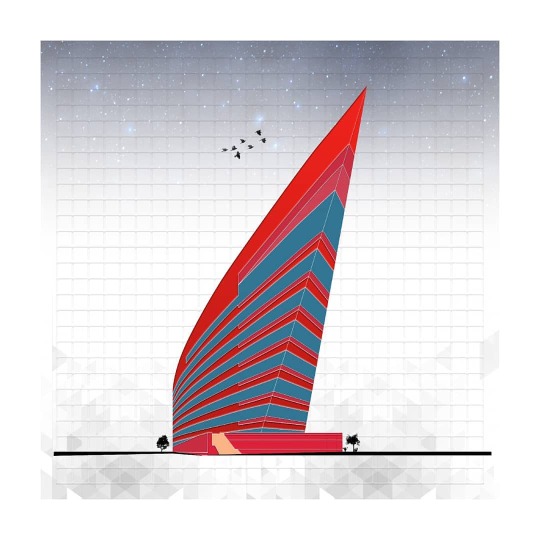
Architectural Illustration . Red Building, Pacific Design Center. Architects - @pcparch .Illustration by - @ar.entropy . #architecture #illustration #archdaily #adobeillustrator #photoshop #creative_design #ckarchh #illustarch #aqube #indianarchitect #archartec #archisource #architectural #mistrallartt #materiaarquitectura #architecturehunter #archolution #architecturestudent #architecture_army #crazy_architecturee #archdl #dearchitecturalframe #archdeck #archgital #ilustrac #sheetsarq #archit_magazine #mixturaestudio #changdesigns @cubillosarq @arch_inked @indianarchitect @architecturesight @arch.hive @archi.boom @archdlofficial @arquilizer @arch.dart @design.alters @architecturay @archolution @architecture_shell https://www.instagram.com/p/CDmWwahJIyA/?igshid=1xwhux3dwsbb0
#architecture#illustration#archdaily#adobeillustrator#photoshop#creative_design#ckarchh#illustarch#aqube#indianarchitect#archartec#archisource#architectural#mistrallartt#materiaarquitectura#architecturehunter#archolution#architecturestudent#architecture_army#crazy_architecturee#archdl#dearchitecturalframe#archdeck#archgital#ilustrac#sheetsarq#archit_magazine#mixturaestudio#changdesigns
1 note
·
View note
Photo

KÜS49 „Neubau einer Kindertagesstätte für 118 Kinder“ - - - - 🌟 #crazy_architecturee #architekturstudent #urbanphotography #urbanplanningdesign #instalike #instafollow #illustrator #architecturesheet #architecture_hunter #architecture_minimal #architecturelovers #illustrationart #architectural #architecture_view #architecturedrawing #architektur #architecture #architecturephotography #architekturfotografie #arquitectura #architect #sketch #drawing #bauweisearchitektur #urbansketching (hier: Berlin, Germany) https://www.instagram.com/p/CPBY_q7suUV/?utm_medium=tumblr
#crazy_architecturee#architekturstudent#urbanphotography#urbanplanningdesign#instalike#instafollow#illustrator#architecturesheet#architecture_hunter#architecture_minimal#architecturelovers#illustrationart#architectural#architecture_view#architecturedrawing#architektur#architecture#architecturephotography#architekturfotografie#arquitectura#architect#sketch#drawing#bauweisearchitektur#urbansketching
0 notes
Photo

A 52-metre-tall office tower made of engineered timber. by Bates Smart batessmart Follow @designstudio_mag . #architecture #arquitectura #ARCHITETTURA #architect #architetto #edilizia #architektur #architecturestudent #architecturemodel #sketch #architecturestudents #ingegneria #architetturaitaliana #architecture_hunter #arch #architectural #superarchitects #arch_more #crazy_architecturee #design #interiordesign #visualization #interior #architecturelovers #archilovers #building #archdaily #archisource #architecturedesign https://www.instagram.com/p/CHmg2y9lHCj/?igshid=151d2yehn8z5i
#architecture#arquitectura#architettura#architect#architetto#edilizia#architektur#architecturestudent#architecturemodel#sketch#architecturestudents#ingegneria#architetturaitaliana#architecture_hunter#arch#architectural#superarchitects#arch_more#crazy_architecturee#design#interiordesign#visualization#interior#architecturelovers#archilovers#building#archdaily#archisource#architecturedesign
1 note
·
View note
Photo

REVIT Training with Certificate
CADD CENTRE Indore provides training on software for architects, engineers, and designers, Autodesk Revit allows users to take their drafting to the next level. Learn Revit with the help of experienced authors with real-world experience. Learn to use Revit for architectural design, structural engineering, and construction and gain the skills that will improve your work and projects. From making BIM ready 3D models to modeling plumbing systems to architecture conceptual design fundamentals, you're sure to find a Revit course that's right for you.
Revit, the popular BIM software program, is one of the most in-demand technical skills for engineers. Finding a candidate with Revit proficiency, an MEP (mechanical, electrical, and plumbing) background.
What is Revit and why is it such a difficult skill to find?
Revit is a building information modeling (BIM) software program used by architects, structural engineers, MEP engineers, designers, and contractors. Revit lets users generate BIM deliverables– everyone has their own “design lane” for visualizing HVAC, electrical, plumbing, fire protection, and other building essentials. Multiple project contributors can access centrally shared models, streamlining coordination and reducing the need for rework.
Learn Autodesk Revit Course From CADD CENTRE Indore Training
Revit software can be used to build a solid foundation in Building Information Modeling (BIM). It is mostly used by those in the fields of architectural design, structural engineering, MEP engineering and detailing, and preconstruction design. Revit allows you to produce consistent, coordinated, and complete model-based building designs and documentation.
Revit has tools for multiple fields including architectural design, MEP and structural design, detailing, engineering, and construction professionals. Revit Architecture is most used by architects, interior designers, and drafting/modeling professionals; Revit MEP provides modeling for mechanical, electrical, and plumbing systems; Revit Structure is for structural engineers, civil engineers, and engineering firms.
◙ Apply: https://bit.ly/CADDCENTREIndore
◙ visit: WWW.CADDCENTREIndore.COM
.
1 note
·
View note
Text
REVIT Training with Certificate
CADD CENTRE Indore provides training on software for architects, engineers, and designers, Autodesk Revit allows users to take their drafting to the next level. Learn Revit with the help of experienced authors with real-world experience. Learn to use Revit for architectural design, structural engineering, and construction and gain the skills that will improve your work and projects. From making BIM ready 3D models to modeling plumbing systems to architecture conceptual design fundamentals, you're sure to find a Revit course that's right for you.

Revit, the popular BIM software program, is one of the most in-demand technical skills for engineers. Finding a candidate with Revit proficiency, an MEP (mechanical, electrical, and plumbing) background.
What is Revit and why is it such a difficult skill to find?
Revit is a building information modeling (BIM) software program used by architects, structural engineers, MEP engineers, designers, and contractors. Revit lets users generate BIM deliverables– everyone has their own “design lane” for visualizing HVAC, electrical, plumbing, fire protection, and other building essentials. Multiple project contributors can access centrally shared models, streamlining coordination and reducing the need for rework.
Learn Autodesk Revit Course From CADD CENTRE Indore Training
Revit software can be used to build a solid foundation in Building Information Modeling (BIM). It is mostly used by those in the fields of architectural design, structural engineering, MEP engineering and detailing, and preconstruction design. Revit allows you to produce consistent, coordinated, and complete model-based building designs and documentation.
Revit has tools for multiple fields including architectural design, MEP and structural design, detailing, engineering, and construction professionals. Revit Architecture is most used by architects, interior designers, and drafting/modeling professionals; Revit MEP provides modeling for mechanical, electrical, and plumbing systems; Revit Structure is for structural engineers, civil engineers, and engineering firms.
◙ Apply: https://bit.ly/CADDCENTREIndore
◙ visit: WWW.CADDCENTREIndore.COM
.
#REVIT #architexture #architecturedetails #revittraining #revitarchitecture #revitMEP #architecture #iranianarchitecturediagrams #crazy_architecturee #caddcentreindore #CADACENTRE
2 notes
·
View notes
Video
Posted @withregram • @arquilizer Daily features Follow and tag @arquilizer #arquilizer to get featured. . By @jhon.franco_ . . . . . #arquitectura #architecture #archilovers #architecturephotography #visualart #art #photoshop #crazy_architecturee #critday #illustrarch #ilustracion #ilustraciondigital #ilustração #showitbetter #archgraphisme #arquicroquis #arquilizer #archdl #arquitectura_aura #ckarchh #spotarch #urbanism #urbanismo #losangeles #usaarchitecture #materiaarquitectura #arcwarium #archit_magazine #tacna https://www.instagram.com/p/CEIxRh0pLcU/?igshid=mgm7ax508338
#arquilizer#arquitectura#architecture#archilovers#architecturephotography#visualart#art#photoshop#crazy_architecturee#critday#illustrarch#ilustracion#ilustraciondigital#ilustração#showitbetter#archgraphisme#arquicroquis#archdl#arquitectura_aura#ckarchh#spotarch#urbanism#urbanismo#losangeles#usaarchitecture#materiaarquitectura#arcwarium#archit_magazine#tacna
0 notes
Photo

Design Proposal for Rocket & Tigerli, Winterthur competition - Designed by @allmannwappner Visualization by @forbesmassiestudio "On the former site of the 'Swiss Locomotive and Machine Works' factory halls, Rocket& Tigerli is the last building block to be added to the large volume of new buildings as well as existing halls. The aim is to create a confident, inviting, iconographic building that takes the characteristics of the site as its starting point." . ⭕ What do you think about this design and visualization? 🔻Tag your Architect Friends! . ❌Turn ON Post Notifications to see new Contents.❗ _ _ _ _ _ _ _ _ _ _ _ _ _ _ _ _ _ _ _ _ _ _ _ _ Follow @archdlofficial for more! 🖤 Tag #archdl or DM your works for Featuring! . . . . . . . . . . . . #illuminaarquitectura #the_yap #illustrarch #archlibrary #architecture_view #archisource #arch_grap #mistrallart #architecturevisualization #architecturefactor #showitbetter #arch_impressive #wisearchi #architecturestudent #all_of_archi #architectureonpaper #crazy_architecturee #architonic #thebestnewarchitects #architecturecontent #actofmapping #amazingarchitecture #architects_need (at Winterthur, Switzerland) https://www.instagram.com/p/CdbL_twsr9j/?igshid=NGJjMDIxMWI=
#archdl#illuminaarquitectura#the_yap#illustrarch#archlibrary#architecture_view#archisource#arch_grap#mistrallart#architecturevisualization#architecturefactor#showitbetter#arch_impressive#wisearchi#architecturestudent#all_of_archi#architectureonpaper#crazy_architecturee#architonic#thebestnewarchitects#architecturecontent#actofmapping#amazingarchitecture#architects_need
0 notes
Photo

Follow @urbandesign.lab The design aims to solidify place attachment and ownership for the youth by providing places to embody their identity and aspirations, such as street performances and arts in order to express their feelings, notions and interactions. The plaza includes integrated themes which meet the human sensation needs through some tangible and intangible space qualities. Indeed, some places have been created to be climatic adaptive and to restore the micro eco-system of the site. Project by : Hamdy Hefnawy DM for credits and Removal. Photoshop Masterclass: Decipher the secrets of Urban Mapping and Visualisation One of the best ways to present an urban project is by through mapping. Thus, Urban Design Lab brings you a course, where together we will create multiple maps, all the way from basic and small to large scale complex maps with integration of Photoshop, AutoCad and SketchUp. The masterclass will also include : •E-certificate for all participants •Workshop manual (detailed process, tips and techniques) •Working files will be included (all base files and incorporated material) •UDL Photoshop Library (diverse PNG collection of more than 100 elements) •Assorted collection of custom brushes & textures Early Bird Registration ends on 8th September, 2021 🔗 Registration link in bio 🔗 Limited seats available Register now! Event Date: 12th September, 2021 . . Urban Design | Landscape | Architecture ▪️Follow @urbandesign.lab ▪️Get featured @urbandesign.lab ▪️Turn on post notifications . . . . #landspacearchitecture #illustrarch #arquitectura #arquiteturaeurbanismo #architettura #axomadness #archiboy #showitbetter #itscritday #pimpmyplan #koozarch #archolution #urbandesignlab #studentofarchitecture #nonarchitecture #crazy_architecturee #goarchitecture #learnupstairs #competitionarchitecture #urbandesign #actofmapping #rethinkingthefuture #learnupstairs #arquitecnicas #architectureworkshop #photoshoptutorials #landscape_design #letsshowitbetter #archdaily #mapa #mappingworkshops (at Istanbul, Turkey) https://www.instagram.com/p/CTZqH-AMr9J/?utm_medium=tumblr
#landspacearchitecture#illustrarch#arquitectura#arquiteturaeurbanismo#architettura#axomadness#archiboy#showitbetter#itscritday#pimpmyplan#koozarch#archolution#urbandesignlab#studentofarchitecture#nonarchitecture#crazy_architecturee#goarchitecture#learnupstairs#competitionarchitecture#urbandesign#actofmapping#rethinkingthefuture#arquitecnicas#architectureworkshop#photoshoptutorials#landscape_design#letsshowitbetter#archdaily#mapa#mappingworkshops
0 notes
Photo
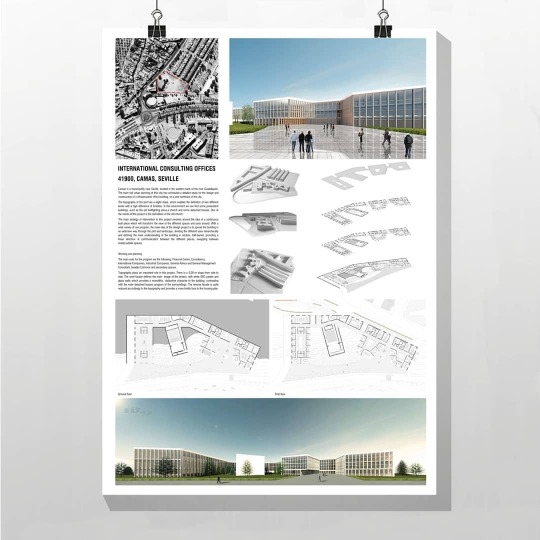
Work in progress. International consulting offices. Seville. @molinero_ruben @rmarchitecture20 #architecture #architexture #architecture_hunter #archviz #crazy_architecturee #archilovers #arq_sketch #archdaily #archisource #architectureschool #rendering #illustration #instaarch #instarchitecture #architizer #architecturedrawing (at Seville, Spain) https://www.instagram.com/p/B_2pQE5J9AJ/?igshid=t3g1zzk7535v
#architecture#architexture#architecture_hunter#archviz#crazy_architecturee#archilovers#arq_sketch#archdaily#archisource#architectureschool#rendering#illustration#instaarch#instarchitecture#architizer#architecturedrawing
2 notes
·
View notes
Photo
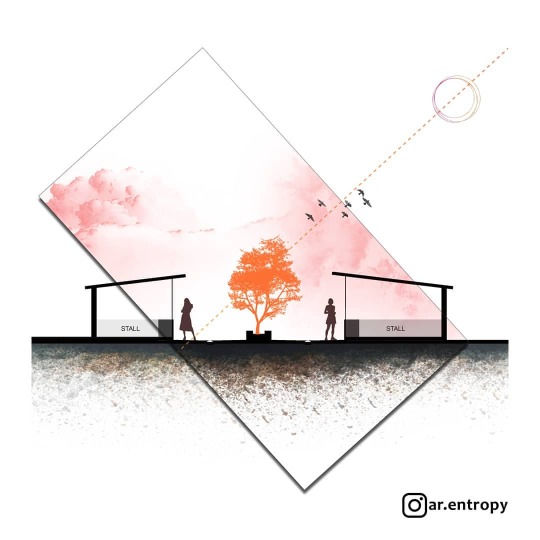
Section of stall, Haat(market place) area, Designed & rendered by - @ar.entropy Project- Recreational Haat .human scale by- @sol_ms . #photoshop #architecture #section #architecturehunter #archdaily #archdl #creative_design #ckarchh #illustarch #aqube #indianarchitect #archartec #archisource #architectural #mistrallartt #materiaarquitectura #architecturehunter #archolution #architecturestudent #architecture_army #crazy_architecturee #archdeck #archgital #ilustrac#sheetsarq. . @do.upa @arch.hive @archi.boom @archdlofficial @arch_inked @architecturesight @illustrarch @123.block @architecture_shell @arcwarium @arch.dart (at Architecture) https://www.instagram.com/p/CH843eJMVdq/?igshid=10gd4989g263a
#photoshop#architecture#section#architecturehunter#archdaily#archdl#creative_design#ckarchh#illustarch#aqube#indianarchitect#archartec#archisource#architectural#mistrallartt#materiaarquitectura#archolution#architecturestudent#architecture_army#crazy_architecturee#archdeck#archgital#ilustrac#sheetsarq
0 notes
Photo

By @larachitecte Follow @crazy_architecturee |Tag l ▪️connect to us on YouTube ▪️visit us on www.architecturever.com link in bio ▪️For More Follow : @architecturever_. @green_architecturever @natureinspirations_ @architecturever_travelling @krackarchitects @architectureverstore @architecturever_photography ▪️Credit Or Removal :( DM ) Or Gmail 📩 #architecturever #greenarchitecturever #greenarchitecture #futurearchitect #architectureschool #youngarchitects #architecturestudentlife #architecture #architecturedrawing #architecturelovers #architecturemodel #studyarchitecture #archistudentlife #archistudent #architecturestudent #architecturelovers #critday #lifeofanarchitecturestudent #youngarchitect #studentofarchitecture #bestnewarchitects #designstudent #architecturejobs #architecturestudents #studentarchitect #archstudent #archi_students #archistudents #architecturaldrawing #itscritday https://www.instagram.com/green_architecturever/p/CZQuLPlLmh9/?utm_medium=tumblr
#architecturever#greenarchitecturever#greenarchitecture#futurearchitect#architectureschool#youngarchitects#architecturestudentlife#architecture#architecturedrawing#architecturelovers#architecturemodel#studyarchitecture#archistudentlife#archistudent#architecturestudent#critday#lifeofanarchitecturestudent#youngarchitect#studentofarchitecture#bestnewarchitects#designstudent#architecturejobs#architecturestudents#studentarchitect#archstudent#archi_students#archistudents#architecturaldrawing#itscritday
0 notes
Photo
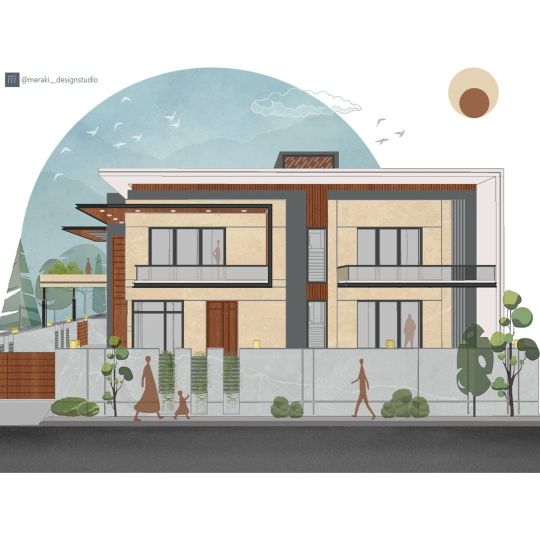
A graphical representation of a residence, enhancing the relation and composition between the materials and it's vicinity. . Project Name - Mr. Anup Bansal Residence Location - Kothputli, Rajasthan Site Area - 5929 sqft. . Follow @meraki__designstudio for design solutions in architecture, interior, graphics and animation. . @arcwarium @make_spaces @archi.voice @arch.dart @arch_inked @illustrarch @lev.design @form.illustra @crazy_architecturee @arquitetura_aura @ecprojetos @arquilizer @architecture_shell @archart.ec @design.alters @architecture_candy @architaleorg @archisource @arqsketch @archbuddies @language.of.design @koozarch @sol_ms @archgist (at Jaipur, Rajasthan) https://www.instagram.com/p/CWxfYKIv_kf/?utm_medium=tumblr
0 notes