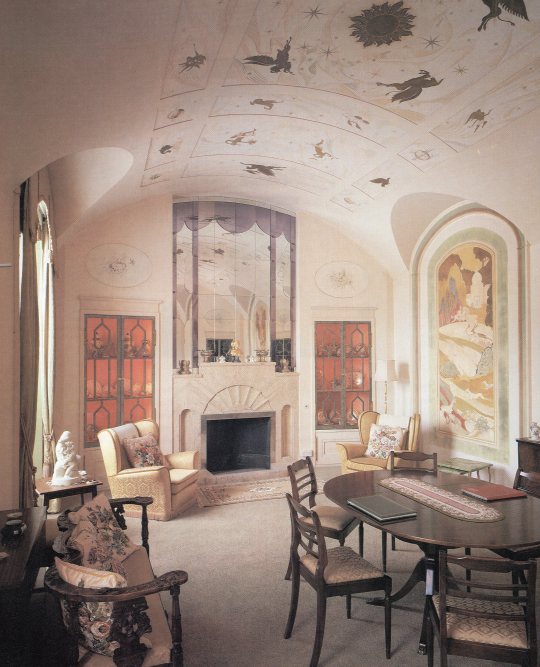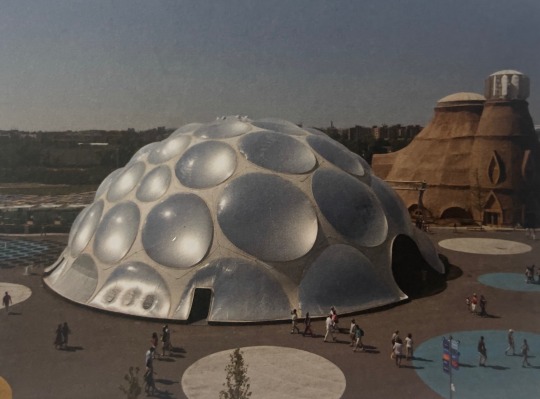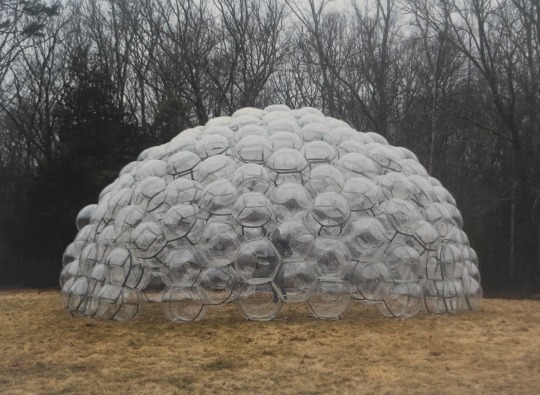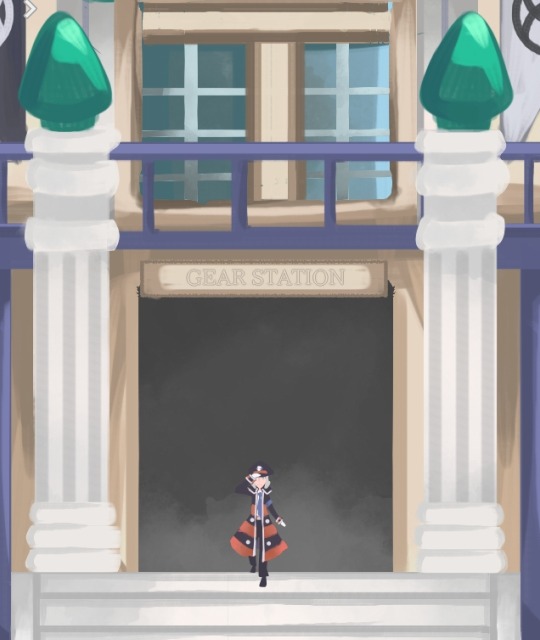#dome architecture
Photo

Here’s a dome home built like a ranch style house in Otterville, Missouri. $348,421 - unusual price, like they figured it out to the dollar.

The previous owners.

Built in 2016, it has those standard dated oak kitchen cabinets, but the walls are interesting. White, but that can be fixed. As soon as you walk in, you see the details.

Like the cave-like entrance.



It’s kind of cavernous, isn’t it? I would have to put some stalactites up in one of the rooms.

The cabinets are sturdy, so I would just paint them and change the counters.


Built-in shelving plus a closet in the dining area.



The house has 5 bds. that look like this, with the curved walls.

It also has 2 baths.


Plus, it’s on 6.07 acres of land.

https://www.redfin.com/MO/Otterville/1086-Red-Fox-Rd-65348/home/76954557
118 notes
·
View notes
Text

2 notes
·
View notes
Photo

photo american lady, Capitol Building, Lansing MI
2 notes
·
View notes
Text

The Fireplace, 1994
#vintage#vintage interior#1990s#90s#interior design#home decor#living room#domed ceiling#antique#furniture#fireplace#celestial#Greek mythology#mural#dining room#mirror#neoclassical#style#home#architecture
2K notes
·
View notes
Text

Geodesic dome by Buckminster Fuller, 1974.
(MOMA)
671 notes
·
View notes
Text


top - Cloud 9: Thirst Pavilion (2008) bottom - Pneuhaus: Bubble Dome (2015)
#Cloud 9#Thirst Pavilion#Pneuhaus#Bubble Dome#art#sculpture#inflatable#architecture#transparent#2008#2015
1K notes
·
View notes
Text


month of ingo, day 1: train
gear station
funny story: while trying to figure out certain elements (mostly the style of the pillars + the window panels), i searched up references of grand central and (old) penn station as the listed design bases for gear station, and oh gods it's beautiful look at the arches the vaults the light shining through the huge windows the scale -
needless to say, i got verrrry sidetracked. the architecture brainrot is real. (i almost want to write up a design analysis of gear station and the inspiration it takes from the aforementioned two IRL stations, but i'm still a novice and so any analysis would probably be very surface-level stuff.)
timelapse (feat. a very rough sketch from memory i did while recovering from my own presentation at school)
#pokemon#submas#my art#pokemon black and white#month of ingo#sept ingo#i did redesign the station slightly but didn't dare deviate too much in case it became unrecognisable#one day...one day i will redesign this station a bit more#seriously the interior is circular wdym it doesn't have a dome smh#anyway this will probably be the only#or one of very few#pieces i make for ingo month#college is busy and architecture school even more so
181 notes
·
View notes
Text

I was fascinated by this dome home, b/c it looks like someone doesn't know what a dome is, and made a ball. It also has a belvedere, which is usually on a Victorian roof. But, the 1984 Montauk, NY home is surprisingly nice inside. It has 3bds, 2.5ba, and they're asking $2.1M, reduced by $490K.

The large entrance hall fits a baby grand piano with room to spare.


It's an interesting home and like a giant piece of art. Notice the planter on the right is set into a square hole in the floor.

Look at the ceiling. It reminds me of some sort of DaVinci contraption. And, look at the angled wall held up by a column. It's really a work of art. The belvedere looks like the bottom of a hot air balloon.


This is quite nice- speakers on the ceiling aimed at the sofa and two big windows.

The French stove is gorgeous and I would move the table and chair over to make it a focal point.


Surprisingly, the kitchen is huge. Look at the size of it. So many cabinets. The drawback is that it's so spread out, but the actual work triangle is contained in a nook.

Here's Bd. #1- look at the floor. That's a lovely nautical touch.

In Bd. #2 there's another inlaid pattern, but the bed is over it.

Nice shower room.


Bd. #3 seems to be the primary bedroom b/c it has direct access to the bath.

This is unique.

I'm not sure, but this might be the ladder to the belvedere. It folds and fits neatly into the wall like an attic ladder.

Here we are in the belvedere, a roomy observatory with benches and a table for entertaining or a cozy family space. But, wouldn't it make a great art studio?


I'm surprised that the home has a basement. Look at all the paintings, the owner must be an artist.

Outside there's a nice deck with a built-in bench.

The exterior needs some work- replacement shingles and landscaping.


The price is high, b/c this is Montauk, Long Island in NY (in the posh Hamptons). It's near the Montauk Lighthouse and that must be a community pool. It's on the shores of Lake Montauk, but it flows into the Atlantic Ocean.

Montauk is located at the tip of Long Island.

9,583 sq ft lot.
https://www.zillow.com/homedetails/54-E-Lake-Dr-Montauk-NY-11954/32653449_zpid/?
#dome homes#unique homes#unusual homes#architecture#homes in the hamptons#houses#house tours#home tour
245 notes
·
View notes
Photo

art by panjoool
3 notes
·
View notes
Text

Andover Earth Station in Maine.
360 notes
·
View notes
Text

The Baroque gate of the St.Michael's Golden-Domed Cathedral in Kyiv, 1890s
#ukraine#vintage photography#kyiv#St.Michael's Golden-Domed Cathedral#XIXth century#Ukrainian architecture#Ukrainian Baroque
110 notes
·
View notes
Photo

Dome of San Bernardo alle Terme, Rome
Architas
567 notes
·
View notes
Photo


′° Step into the Future: Michael Jantzen's 1981 Modular Steel Dome Housing
#dome house#interior#contemporary#architecture#sustainable living#1980s#modular design#steel structure#michael jantzen
103 notes
·
View notes
Text

This is a 2005 double monolithic dome in Hancock, WI. It has 4bds, 2ba, 3,275 sq ft, $660K.

The open floor plan has a nice living room, and the 3 sided glass fireplace is lovely.

The kitchen is built on a platform, which is unusual.

This is very nice and could use a little color to really make it pop.

From above you can see the stone tile of the living room and the two-toned wood of the kitchen platform.

A hallway going to the rear of the home.

This is interesting. The main floor principal bedroom has unusual architecture with spiral stairs to a loft above.

The walls are textured plaster. That wedge in the ceiling is unique.

A door to a sun room is also featured.

The loft is cute.

There's a clothes closet up here and it could be something else, but the ceiling goes a little low on one side.

There's a large shower in the primary bath.


Alongside the stairs is a small area where they have a home office.

This is the 2nd bd. It's quite large and I don't know what that is on the right, but it looks like it could be a newel post for stairs.

The 3rd bd. The bedrooms are good sizes, but odd shapes. I like the floor in here.

The 2nd bath has a soaker tub and a shower, but it also has that rough textured wall.

This bedroom is nice and also has access to an en-suite. It looks like there are 3 baths, not 2.

This is another bath. I like the cabinets in this one.

Another home office, but it could also be a bedroom.

Plus, there's a large laundry room.

The sun room.

And, also a patio with a pergola.

There's a large garage/barn that has a sign that says "eggs."

And, here are the chickens, so there's an egg selling business.

Apparently, that squarish thing with water is a pond.


It's a very large piece of property-20.09 acres.
https://www.zillow.com/homedetails/561-Bighorn-Ave-Hancock-WI-54943/113632437_zpid/
143 notes
·
View notes
Text

Another humanity shame: Hiroshima
1 note
·
View note