#dyrham
Explore tagged Tumblr posts
Text

Bedroom at Dyrham Park Mansion, Gloucestershire.
Credit Anguskirk, flickr
#Dyrham Park Mansion#Dyrham#Gloucestershire#England#bedroom#old#interior#Britain#British#luxury#baroque#1690s#1700s#UK
0 notes
Text






wordyelaine
#england#english garden#english countryside#english manor#english country house#Dyrham Park#country living#country life#country aesthetic#summer aesthetic
448 notes
·
View notes
Text

Dyrham Park, South Gloucestershire, UK. February 2025
#steve faraday#ink drawing#illustration#on location#fineliner#ink sketch#dyrham park#southgloucestershire#palace#architecture
1 note
·
View note
Text




Dyrham Park, South Gloucestershire
foxglove_and_ivy
594 notes
·
View notes
Text

ab. 1720-1729 Attributed to Enoch Seeman the Younger - William II Blathwayt
(Dyrham Park)
45 notes
·
View notes
Text


oh while i was offline i went to dyrham park
21 notes
·
View notes
Note
14. “You’re bleeding ― why are you bleeding?”
with Gwyar, please 💛
"You're bleeding-"
Your heart is in your throat. You had waited for Gwyar in their room to present them with a little gift you had prepared but as soon as Gwyar had opened the door, the blood on their face had left you frozen.
"-why are you bleeding?"
Now extremely agitated, you reach out with your hand. Before you can even brush their injured cheek, Gwyar flinches.
Your blood turns cold.
What, what- WHO?
Gwyar is looking at you with a guarded composure that is hiding true unsettled fear behind. You have to force yourself not to fully let in to the rage as you recall their previous appointments, since you know their schedule by heart.
"You were servicing... Lord Dyrham."
Gwyar shudders, and that is enough. You are already gripping the handle of the door, wood splintering under your blackened finger, when Gwyar grips lightly your shoulder from the side.
They stay still for a few moments. Then, slowly, they shift forward and bury themselves against your chest.
"Just... I need a moment."
288 notes
·
View notes
Text



St Bartholomew's Church, Churchdown 2. Evie Cemetery, Orkney 3. St Peter's Church, Dyrham
14 notes
·
View notes
Text

Deer in the Dyrham Park Estate by Mark Holland
11 notes
·
View notes
Text

Samuel Dirksz van Hoogstraten - View of a Corridor, Dyrham Park, 1662
1 note
·
View note
Text
0 notes
Text
Lecture Notes MON 23RD OCT
Masterlist
BUY ME A COFFEE
Doing Art History: Architecture
Looking at this building, without prior knowledge of its purpose or background, what are the defining features and what do they tell us? What do you see and how do you interpret thus building? What gives you that impression?

Aspects of this house that give it an air of grandeur, or rich quality, can be associated with the colour of it. White render is a difficult colour to upkeep on a house, and truthfully any colour is. This white render highlights how expensive this building is, as more effort in building highlights a performance of wealth.
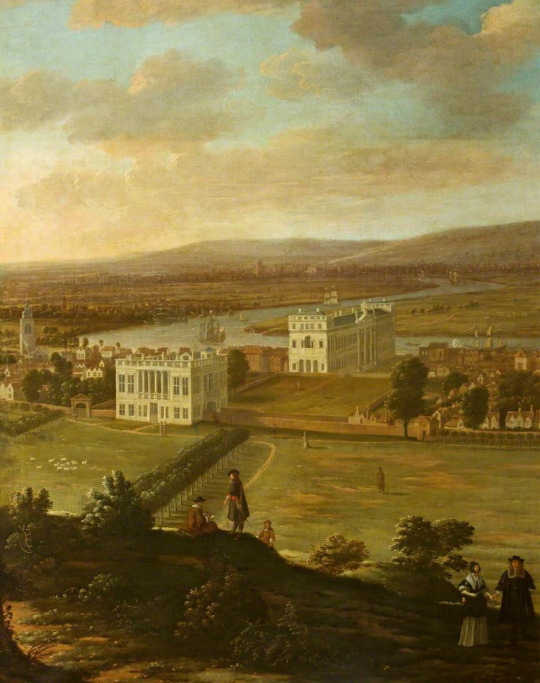
Hendrick Danckerts, View of the Queen's House and Greenwich Palace from One Tree Hill 1670s National Trust, Dyrham Park
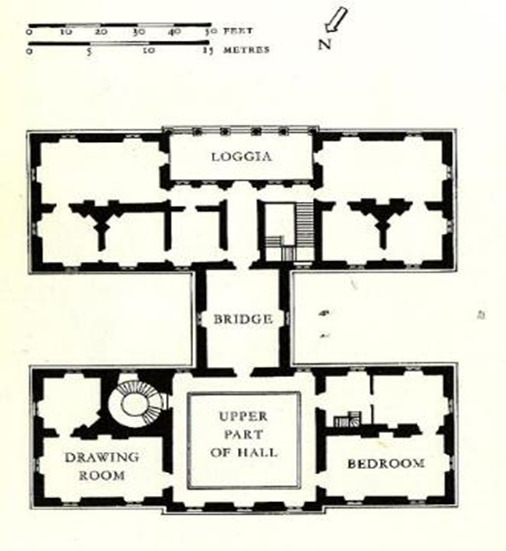

Inigo Jones, Queens House, Greenwich,1616-1618, 1629-1635
Here, the historic image of the house (an archival image) helps us understand it’s birth and change through time. Blueprints and plans are especially helpful in dissecting a building, it’s like seeing the arteries, muscles, bone structure of the building. Stripped to its core, and revealing things we may not have known about it from the outside, or even inside the space we may have trouble mapping the areas that surround us. This also reveals degrees of privacy that are afforded inside the space, certain intimate, and hidden rooms.
The Axial symmetry, and the balustrade, suggest and define the grouping as classical.
Axial symmetry is symmetry around an axis; an object is axially symmetric if its appearance is unchanged if rotated around an axis.
Render and Tudor Brick Red have a long history, of one replacing the other and then the opposite begin more favourable. We will explore this further in the post, specifically around William Morris’ home. This transition through time and space, changes due to the address of person and society. We learn to read buildings by the buildings we’re exposed to.
KEY WORDS: (find more art key words here)
Architrave: In classic architecture, an architrave is the lintel or beam that rests on the capitals of columns. The 6term can also apply to all sides, including the vertical members, of a frame with mouldings around a door or window. Cornice – A cornice (from the Italian cornice meaning “ledge”) is generally any horizontal decorative moulding that crowns a building or furniture element – for example, the cornice over a door or window, around the top edge of a pedestal, or along the top of an interior wall.
Colonnade: row of columns generally supporting an entablature (row of horizontal moldings), used either as an independent feature (e.g., a covered walkway) or as part of a building (e.g., a porch or portico).
Loggia: (from the Italian word for 'lodge') is an outdoor corridor or gallery with a fully covered roof and an outer wall that is open to the elements. Traditionally, loggias either ran along the facade of a building or could exist as a stand-alone feature.
Balustrade: a railing supported by balusters, especially one forming an ornamental parapet to a balcony, bridge, or terrace.
Rustication: is a range of masonry techniques used in classical architecture giving visible surfaces a finish texture that contrasts with smooth, squared-block masonry called ashlar. The visible face of each individual block is cut back around the edges to make its size and placing very clear.
String Course: a horizontal band or course, as of stone, projecting beyond or flush with the face of a building, often molded and sometimes richly carved.

Note: Classic buildings used rustication to mimic Italian/Roman architecture and to make the building seem heavier and in turn sturdier, especially with the use of horizontal weight and ground weight.
These qualities, of weight, and grounding, can lead to a certain building types like banks being associated classical building styles.


Double Height Hall
The inside of the building, although harder to gauge through photos of the space, is a perfect 40 by 40 feet. Perfectly symmetrical. This space, with the balcony overlooking the space, is the welcome mingling area, as seen and deduced by the large window doors that lead and make the space brighter. This symmetry adds to the demonstration of wealth, as it demonstrates knowledge, power, and influence. Especially a knowledge of geometry. This perfect symmetry and flooring design out of marble echoes the Roman and Classical style.
Cultural Capital: wealthy enough to spend money on it all, and to demonstrate knowledge and new forms of understanding, creation, and interpretation. When it’s less accessible to people. Especially in denial of the everyday building and its meaning.
USE OF BUILDING:
How does architecture hint at behaviour? The way we should conduct ourselves and interact with the building and its space? With the Queens House, the door positions and stairs are leading us to the foyer, or socialising space that was just discussed.
This socialising space, has a balcony leading around the middle, suggesting voyeurism. To spectate and be spectated. This gallery, hints at being behaved, dressed up for the viewing pleasure of others.
Jones, the architect, was known for creating masks. Masks were a performance by aristocrats for other aristocrats, various people of court preforming for each other, with elaborate costumes and stories. Usually retelling or preforming some mythos or other.
Jones was not an architect as we know it. Keep in mind that architects were not trained due to it not being a profession, therefore no training was needed. He underwent travel to Italy and drew while being there in person, but also has background understanding of the people, and their buildings use. He is known to give buildings a dramatic flair.

Tulip Staricase
A hint of his dramatic flair can be taken from this: Tulip Staircase. The first unsupported staircase in England, which was seen as a great feat of engineering. Contributing to the wealth and well of knowledge, the culture capital on display.
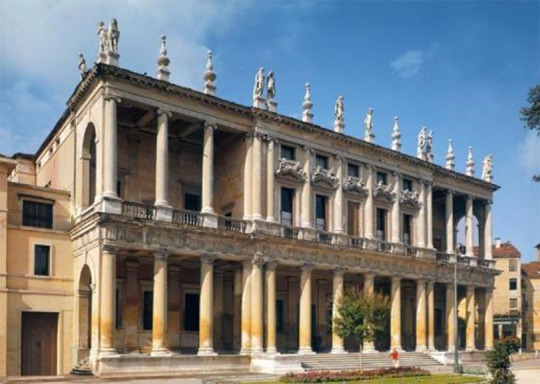
Palladio, Palazzo Chiericati, begun 1547
This building, from the 16th century, was the direct inspiration for the Queens House. England was greatly drawing inspiration from the Mediterranean and signified the pre-birth of the classical antiquity. Of course, this villa palace design was adapted for England’s weather and climate.
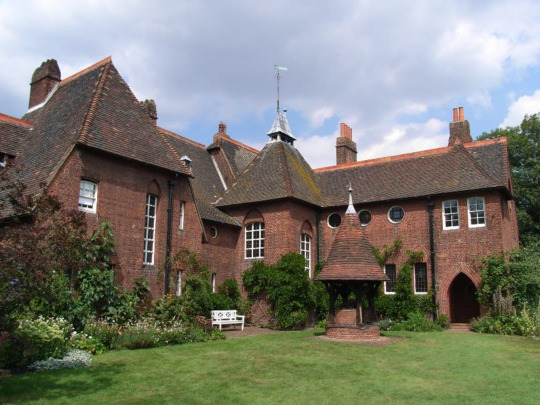
Philip Webb, The Red House, Bexleyheath, 1859-1860.
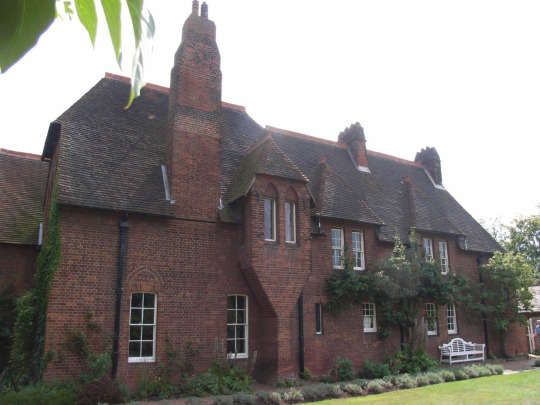
Philip Webb, The Red House, Bexleyheath, 1859-1860, east elevation.
William Morris: The Red House
The Red House, where William Morris lived and had designed for him by a young architect, displays a change in ideals and beliefs that is reflected from society in their architecture. Especially when an artist has a clear set of beliefs and wishes to embody them. Moreover, as the Arts and Crafts movement founder, he wished to separate himself from previous ideas, and this clearly comes through with the architecture.
The aforementioned Tudor Red Brick comes back, and the white render is all but abandoned in this building. Symmetry goes out the window, elements of gothic come into play, windows are miss matched and experimental, the steep roof gives this house a medieval quality. Morris was a great fan of the tales of King Arthur, round table, and his knights. (He even roleplayed as them with his art friends at his house).
Façade: a single elevation.
The Red House all but attempts to abandon this with its various elevations, recessions, and projections.
Fenestration: putting windows in certain places.
Architects guide us by manipulating light in indoor spaces, they guide our eyes and in turn lets our brain subconsciously know which way to go. The legibility of the windows helps us understand the interior address, design responds to function but also to aesthetic choice.
The Red House adopts a vernacular architecture style too, incorporating it into the gothic. Vernacular Architecture: a type of local or regional construction, using traditional materials and resources from the area where the building is located. For the people/belonging to the people. Return to nature. Eg. Barns and Farmhouses.
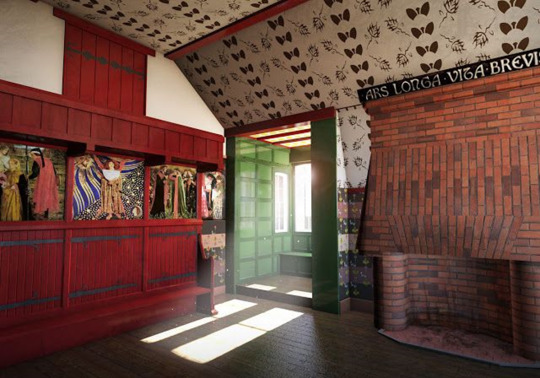
Philip Webb and William Morris, The Red House, Bexleyheath, 1859-1860, Drawing Room
Morris aspired to have a community of Art Houses, even encouraged other artists to build their own houses in the area, people such as Rossetti. All that ended up happening was Rossetti had an affair with Morris’s wife. So….
Morris actually learned to weave himself and experimented with dyes to better understand and create his art.

Charles Rennie Mackintosh, Hill House, Helensburgh, 1902-4
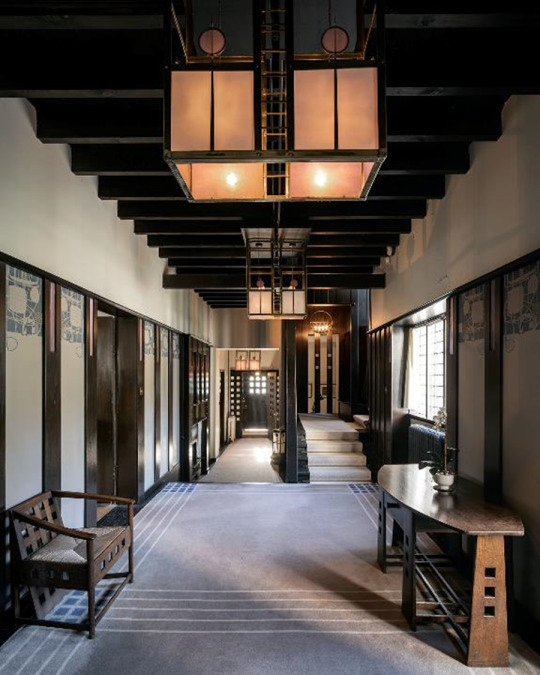

Charles Rennie Mackintosh, Hill House, Helensburgh, 1902-4 Detail: hallway (left), drawing room (right)
Charles Rennie Mackintosh: Hill House: Art Nouveau
A house building upon Morris’ ideas. Historically the architect also did the interior design, if you observe the photo of the hallway, managing the volume and light, the architect controls where you should go/stay.
1902-04 Japan becomes more influential and inspires a large aspect of Art Nouveau. Mackintosh uses graphic pattern carpets/rugs to give direction on where moveable furniture should go.
Taking note of the previous buildings observed and presented in this post, look at the Hill House and consider how similar/different it is to the previous two.
#art show#art gallery#artwork#art tag#paintings#essay#art exhibition#writing#art hitory#art#architecture#artists on tumblr#world building#commercial buildings#apartment buildings#town#cities#concrete#streets#artists#drawings#illustration#art style#history#highlights#historical#pre raphaelite#pre raphaelism#william morris#essay writing
0 notes
Text
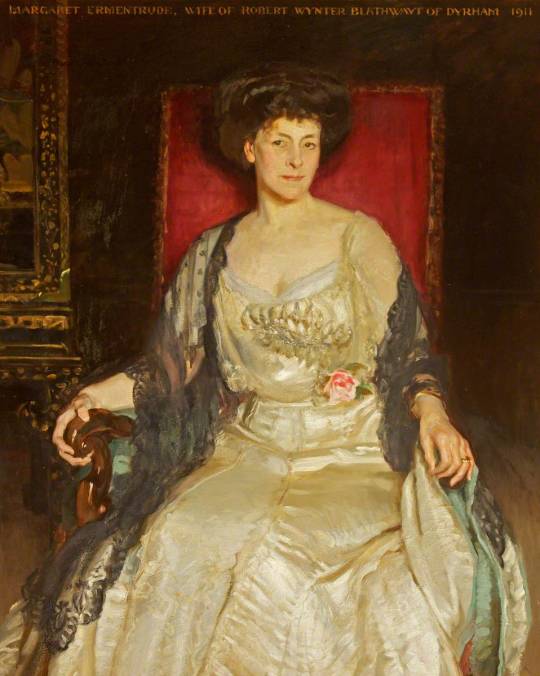
1911 Francis Edward Crisp - Margaret Ermintrude Chandos-Pole-Gell, Mrs Robert Wynter Blathwayt
(Dyrham Park)
125 notes
·
View notes
Photo





The Walled Garden,
Dyrham House, Dyrham, Gloucestershire, England
#art#design#landscaping#gardens#secret garden#victorian#dyrham#dyrham house#gloucestershire#luxury house#luxury home#luxury lifestyle#bath#cotswolds#green#nature#freedom#retreat
286 notes
·
View notes

