#facade modeling
Text

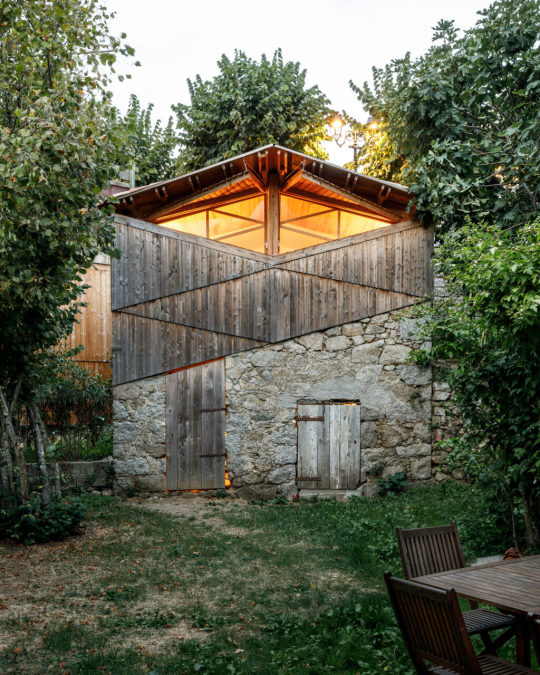
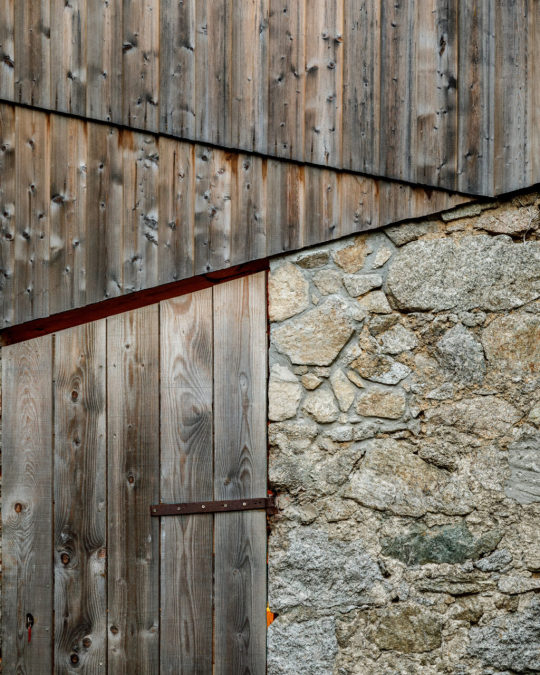



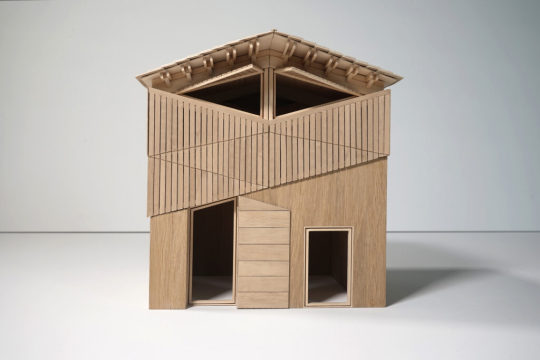
House Ga . Corsica . France . Jean-Christophe Quinton
www.quinton-architect.com
34 notes
·
View notes
Text
i'm this close to opening discussion whether (is it possible that) kaiser is a playboy or not
#poponing#seeing how he enjoys feeling superior? this seems highly possible esp in a modelling au etc#BUT this guy also hits me like someone who is married into his job and if the other person doesn't give me the feeling of sueriority#for him in his field then he won't bother (i.e. how he acts @ yoichi & @ others at the beginning aka rizzlord kaiser vs default fridge guy)#kaiser (also sae) where is your back story ln chapter im begging here#okay lets stop here before i go off to some weird tangents. now back to rl business. will prob del later#babblings#also adding another note kaiser does seems to kinda focus on something or someone then appear disinterested in others#also will he even bother making someone feel special?? im asking really at this point im going off on semi baseless assumption#that fragile self image is making me scratching my head#but you know ness—magic and then kaiser—blue yellow—glass (chain) kinda like a fairytale (cinderella) ok off topic#....okay not gonna del this. this is my personal note#ugh but anyway playboy kaiser...? he really is confusing for me to write now because his facades are so different#and that cold guy part is STILL a facade. what are u kaiser#now back to rl fr
33 notes
·
View notes
Text
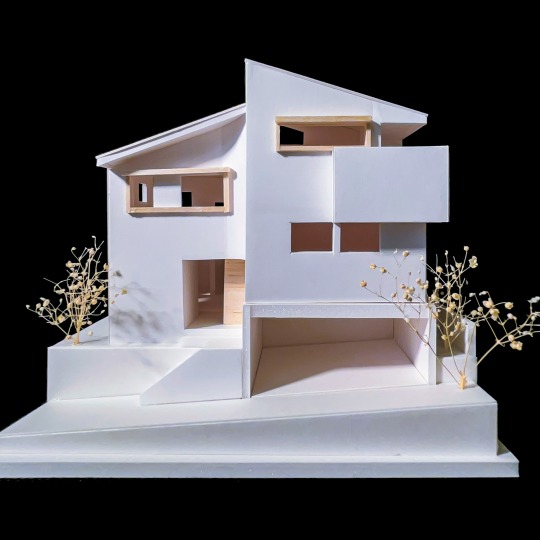

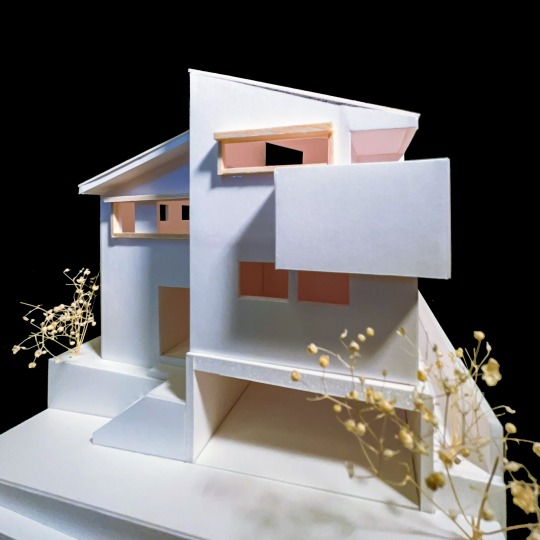
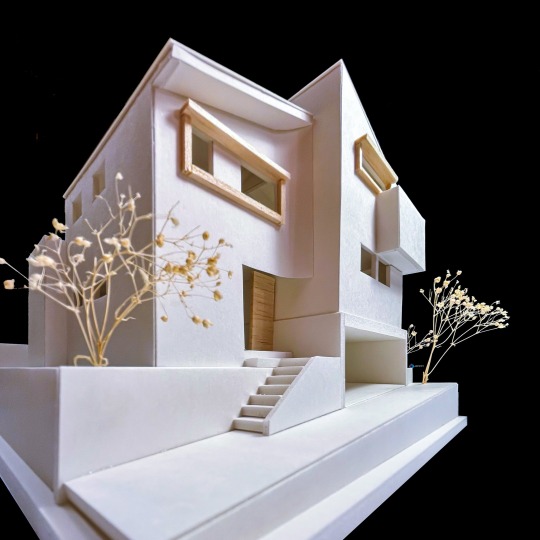
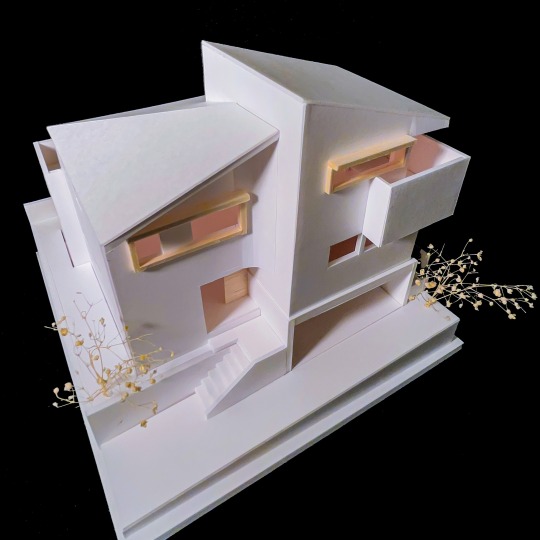
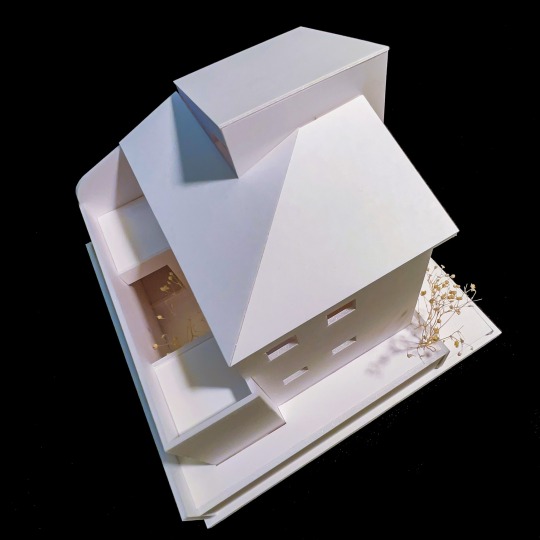

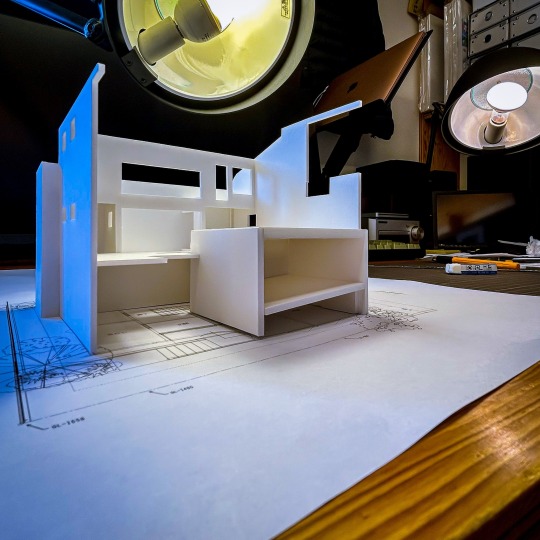
□haus-curv(仮)□
神戸市西区での新しいプロジェクトがスタートします!
ハウスメーカーによる振興住宅街での建て替え計画で、街並みに馴染むデザインを希望されました。プライバシーを保つための北側のライトコートとインナーテラスのような階段室から一日中得られる優しい光。遊び心のあるスキップフロアの室内にも随所に曲線を配し、シャープな中にも滑らかな優しさが感じられることからhaus-curv(仮)と命名しました♪
以後、お見知り置きを。
今日はその初回プレゼン。
クライアントのYさんにも大変気に入っていただけました。『今すぐ住みたい!』は最高に嬉しいお言葉です♪
Yさん、どうぞよろしくお願いします🤲
最後はおまけの模型作業風景。
ツインのデスクライトは欠かせません、、、
#
30 notes
·
View notes
Text
Casa prado.
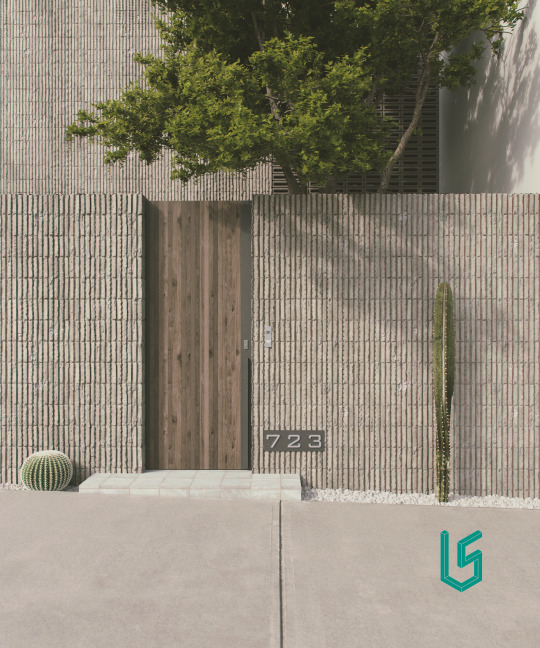
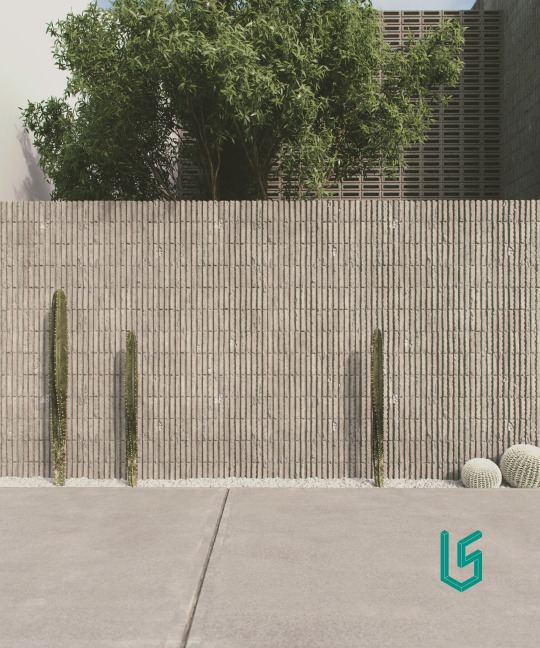
#visualization#render#rendering#vray#3d#3d model#3d modeling#architecture#exteriordesign#exteriors#concreto#concrete#piedra#stone#madera#timber#fachada#facade#design#mexican design#diseño arquitectonico#architectural design#diseñomexicano#arquitectura#visualización
13 notes
·
View notes
Text

Fusella
Ugo La Pietra
Italy, 1977
17 notes
·
View notes
Text
soo my queue runs out tomorrow and i am drowning in college work so i dont think i will be playing for a while (i have a trip planned so im having to do some work in advance), i hope y'all still stick around <3
#right now i have 4 timelines to put together#a article review#a whole blueprint with floor plan of the pavements#cuts#and facade#and model analyses#aaaaaaaaaaaaaaaaaAAAAAAAAAAAAAAAAAAAAAAAAA#do you know how fcking hard is to find specific projects that suits your idea that also has the blueprint available#alien talks#im so tireeed
7 notes
·
View notes
Text

The last piece of the Facade.
37 notes
·
View notes
Text

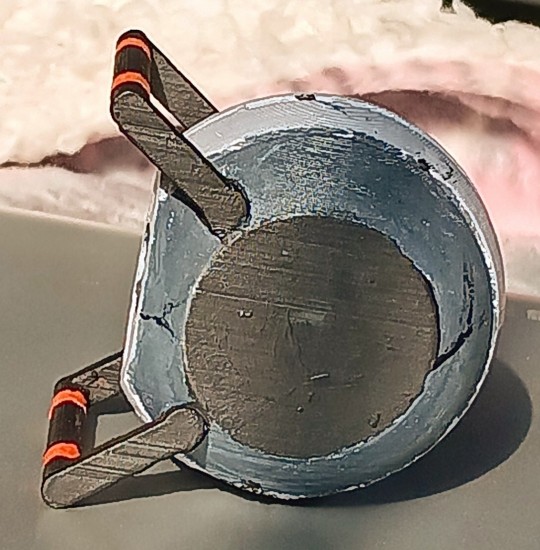
my creature in the real!!!!!! He is now puntable. (here's a link to the model I used!!)
#gonna throw him 50 feet I'll update on how it goes /j#im joyus :) i know this guy!!!! i didn't make the model but i did hand paint it!!#im gonna paint a matching werewolf core next!!! might not have it's ears & tail but i am definitely gonna try.#i had thoughts about him while listening to pathlogical facade#bc spoiler alert he's definitely evil in the story but i wanted a motivation for it too of course#i was thinking 'why did they even make a vampire core?' its aperture so. not impossible by any stretch but.#i cant imagine he was used all that often and probably got thrown into that like box of cores you see in the endgame of portal 2#gonna cut myself off here before I write a full page collage essay on this post but. he gets worse i promise<3#either ill write my thoughts in a different post or just add it to his ToyHouse and artfight profile#portal 2#portal oc#vampire core#editing this to add if i make a third I'll probably do Stirling!! if i have enough filament
6 notes
·
View notes
Text


2022, facade design model, student work, KNU
double-layered facade with hexagon-based assembled parts
3 notes
·
View notes
Photo
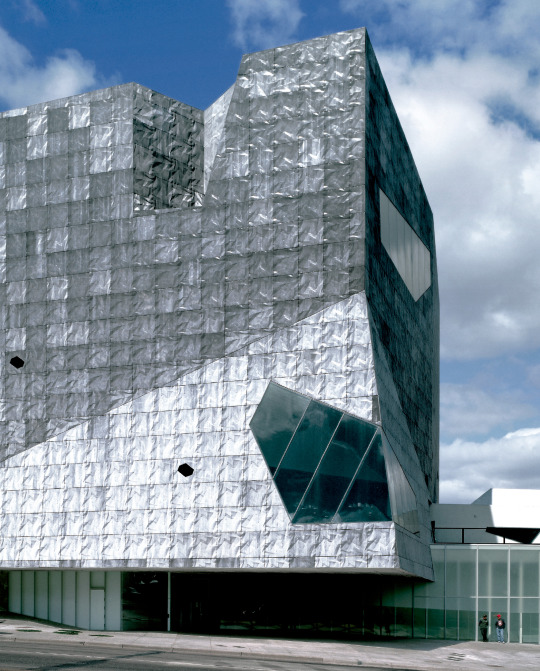
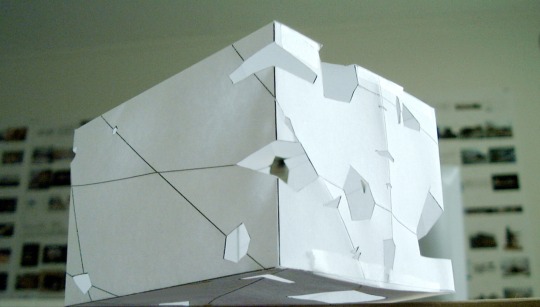

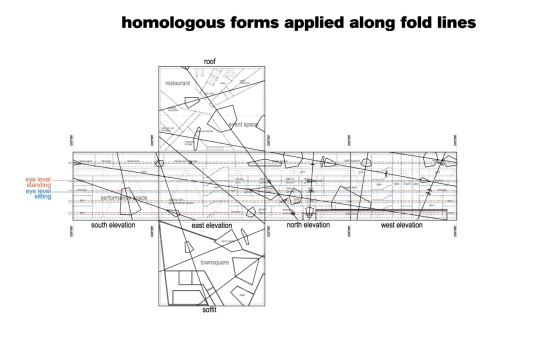


HERZOG DE MEURON, WALKER ART MUSEUM, envelope studies
https://www.herzogdemeuron.com/projects/175-walker-art-center-expansion/
_ik
4 notes
·
View notes
Text





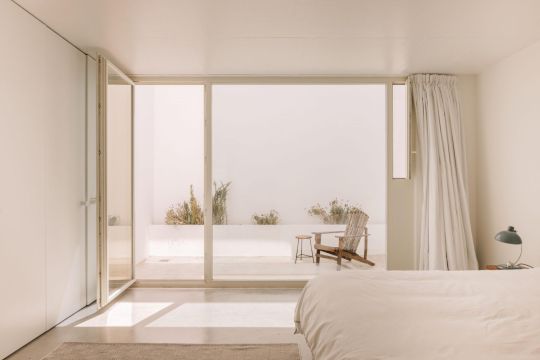
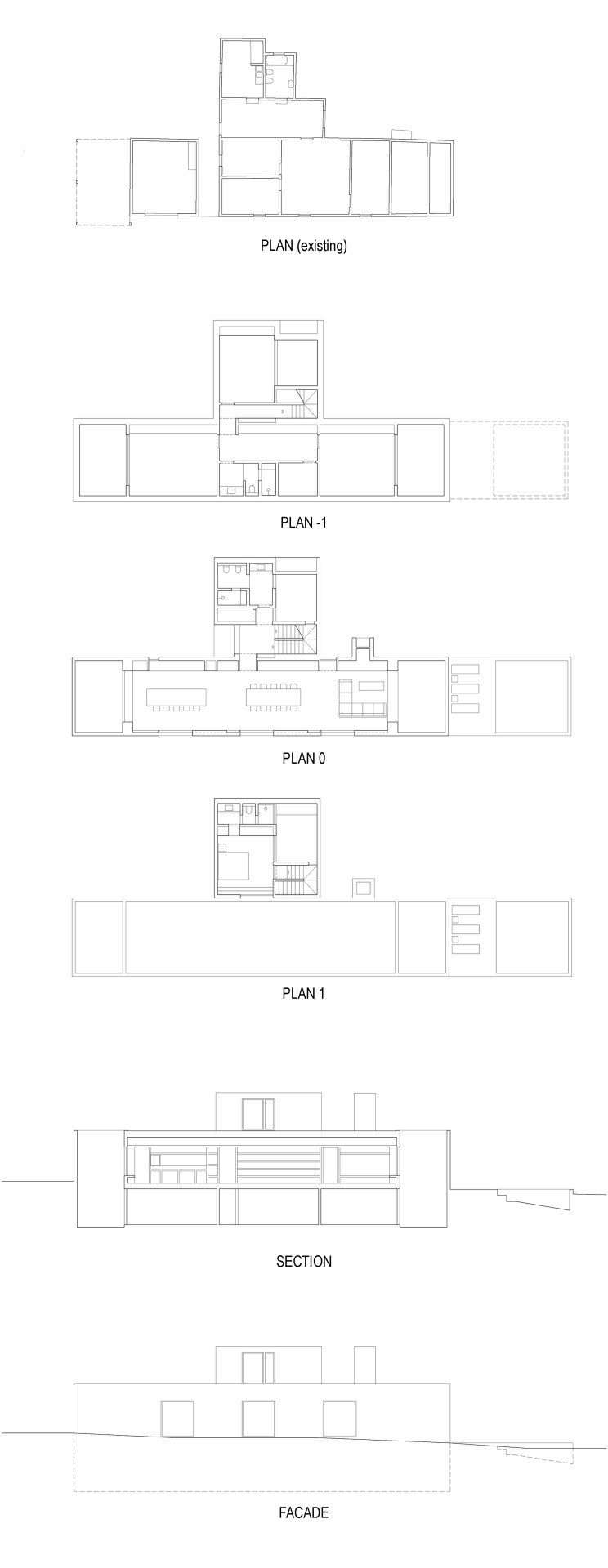
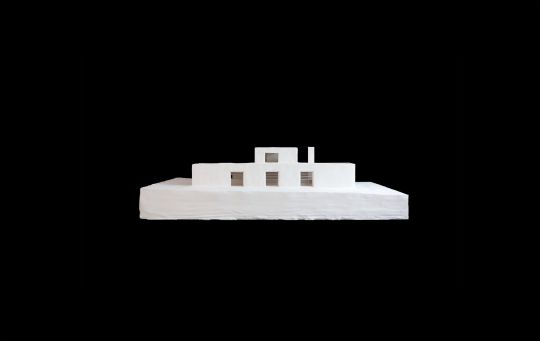

Quinta das Oliveiras House . Melides . Portugal . José Adrião
www.joseadriao.com
5 notes
·
View notes
Text
Detail Scenes of the Maple Valley Short Line HO Scale Model Railroad
Detail Scenes of the Maple Valley Short Line HO Scale Model Railroad

View On WordPress
#HO Scale Factory Facade#HO Scale Model Railroading#HO scale structures#HO Trains#Maple Valley Short Line Railroad#Model Railroading#Model Trains#Scandal at Maple Valley
3 notes
·
View notes
Text
youtube
Freefalling on Expert | By Facading | Full Combo
#my video#beat saber#video game#rhythm game#music#anime girl#vtuber#3d model#beat saber ported avatar#custom avatar#youtube video#fantasy#Youtube#vr#virtual reality#quest 3#oculus meta quest#touch pro controllers#infrared light#virtual desktop#freefalling#expert#facading#full combo#satisfying
0 notes
Text
BIM Shop Drawing Services by CAD Outsourcing Consultants in San Antonio, USA

CAD Outsourcing Consultants is a leading provider of BIM Shop Drawing Services in San Antonio, USA, catering to a diverse range of AEC industries and projects. Our expert team specializes in delivering high-quality, accurate, and detailed shop drawings that align with your project requirements and standards. We provide advanced 3D modeling services, including architectural, structural, and MEP systems, to enhance project accuracy and efficiency. Our specialized team delivers detailed shop drawings for facades, ensuring every element is meticulously planned and executed.
Contact us today to learn more about our BIM Shop Drawing Services and how we can assist you in achieving your project goals. Let us be your partner in bringing your architectural and engineering visions to life with precision and efficiency.
For More Details Visit Our Website:
#BIM Shop Drawing Services#BIM Modeling Services#BIM 2D Shop Drawing Services#BIM Engineering Services#3D BIM Modeling Services#Facade Shop Drawing Services#BIM Coordination Services#Laser Scan to BIM Services#San Antonio#San Antonio USA#USA#Texas#Texas USA#BIM#BIM CAD Services#BIM Outsourcing
0 notes
Text
Fachada en acero || facade in steel.

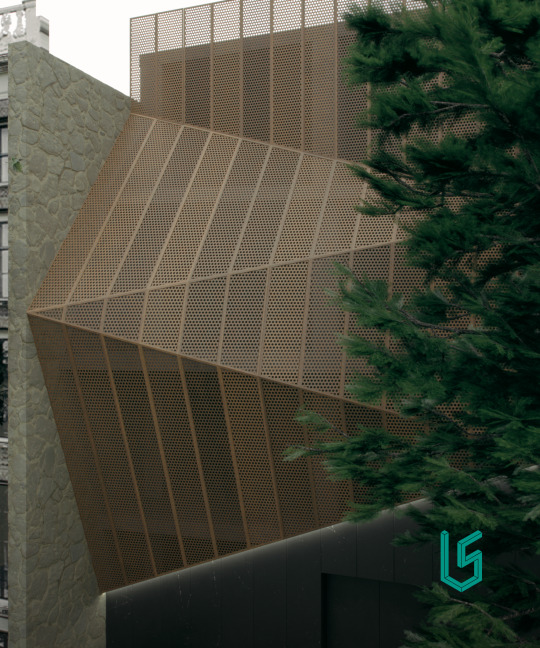
#visualización#render#rendering#vray#architecture#exteriordesign#diseñoexterior#acero#steel#concreto#concrete#negro#black#fachada#facade#edificio#building#arquitecturamexicana#arquitectura#3dmodeling#3dmodel#3d#diseño#design#diseñoarquitectonico#visualization#3d model#3d modeling
10 notes
·
View notes
Text

BIM Process & Lifecycle In Building Construction
Building Information Modeling encompasses the entire process of planning, designing, constructing, operating, and maintaining a building or infrastructure project using a digital representation.
3D Planning and Design
Building Information Modeling (BIM) begins with the creation of a detailed 3D model that includes architectural, structural, and MEP (Mechanical, Electrical, Plumbing) components. This phase allows for visualization, analysis, and optimization of the design before construction begins.
Operation and Maintenance
After construction, the BIM model serves as a valuable resource for managing the building throughout its lifecycle. Facility managers use the model for maintenance, repairs, and renovations, ensuring the building operates efficiently.
Project Collaboration
BIM facilitates seamless collaboration among all stakeholders, including architects, engineers, contractors, and owners. The shared model ensures everyone is on the same page, reducing errors and improving communication.
Construction
During construction, the BIM model guides the building process, providing detailed information on materials, timelines, and workflows. This enhances accuracy, reduces waste, and ensures the project stays on schedule and within budget.
By integrating these stages, BIM enhances collaboration, reduces costs, and improves the overall quality and sustainability of construction projects.
0 notes