#home furniture plans
Text
29+ Best Sims 4 Modern House Layouts (with Floor Plans!)
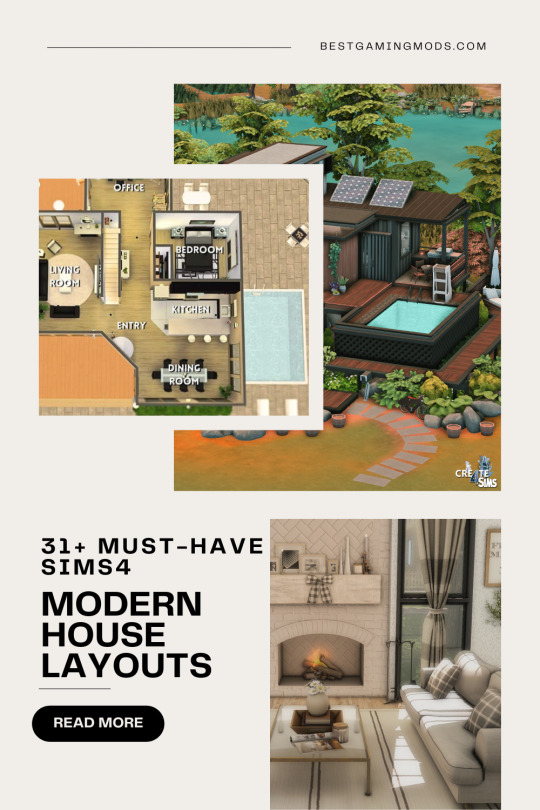
Stuck in Sims 4 house layout limbo, craving that modern touch?
In this post, you will find the crème de la crème of Sims 4 modern house layouts, complete with floor plans.
🏡 CHECK OUT THE FULL LIST HERE 🏡
Big thanks to all amazing Sims 4 modern house creators, including @ray-sims, @summerrplays, @moniamay72, @xogerardine, @avelineyt, @lhonna, @genkai-haretsu, @meritselket, @similots, @probnutt, @mel-apples.
Thanks for giving us modern living with a touch of pixel-perfect charm! 🌸
#the sims 4#sims 4#sims 4 build#sims 4 home#sims 4 house#sims 4 house blueprints#sims 4 house floor plans#sims 4 house layouts#sims 4 modern house#sims 4 modern furniture cc#sims 4 mansion#sims 4 cottage living#sims 4 decor#sims 4 floorplan#sims 4 floor plans#ts4 house#ts4 house floor plans#ts4 house blueprints#ts4 house layouts#ts4 house download#ts4 home#ts4 build#ts4 floor plans
39 notes
·
View notes
Text
gojo and geto seem like the last people to be overly domestic but they take to it so easily it surprises everyone
#they're so dedicated and meticulous about your wedding they're planning and organizing every single aspect of it down to the napkins#especially the wedding dress they go to every single showing and tailoring without fail and refuse to miss it#you know just in that off chance that you might let them fool around with you in the dressing room#the two of them are just not available during the period of planning your wedding their phones are just . off.#you wake up and find the kitchen decorated with cake samples everywhere. they make it a party.#sorrynotsorry i think all men should act less like they're being chained down for life in marriage and more like they get to spend the rest#of their lives with the person/people they love#like you always expect the girl to be super excited about the wedding and the dress and everything#and the guy is like whatever you want no opinions on his side#but stsg are so invested in your wedding and honeymoon and designing your new home#aka geto has a very specific image in mind for the house#down to the type of furniture he wants he seems like a home digest type of guy tbh#they want everything to be perfect#ripmc is the one that does not care at all btw she's fine with a paperwork marriage truly#has never heard of the color fuchsia in her life#poly au
68 notes
·
View notes
Text
it's been a bit of a day. seethed for hours over an interaction with a customer. i shit my pants. then i moved furniture around in my room but the way id planned to move it didnt work so i put it back
#the customer i just need to forget about it bc i dont want him to rent any of my mental space#the shitting of my pants. well. its really funny to me honestly it happened at home and this is the first time its ever happened#(the potatoes are getting to me)#and the furniture moving is. idk honestly i like my current room and i thought my plan would make things worse i just had a hankering to#move furniture around. and i did. so. distracted me from my stomach ache actually#idk today was horrible at points but overall fine actually#but uhoh i forgot i said id go to pick up someone from the airport early tomorrow... and its 2am rn
8 notes
·
View notes
Text
hey kels what have you been doing this week? me checking my notes: painstakingly making leland in f76 and making him both a house and a vault room


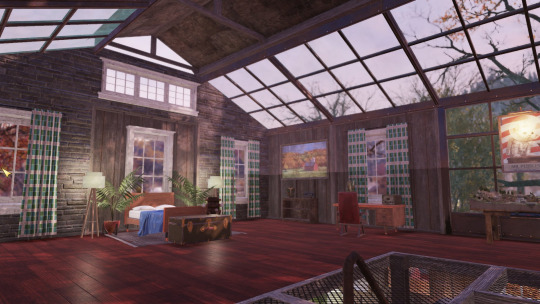
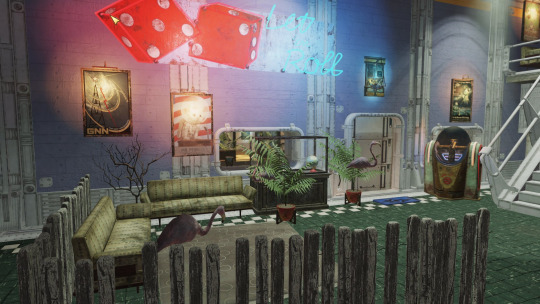
#me and the boys... on that grind#the grind in question: scavenging for furniture plans in the wasteland and getting little outfits for our guys#my lore reasons here are just that leland found an abandoned part of an old vault and was like omg just like home (':#like a safety blanket to live there. but then he slowly got more used to the wasteland and wanted to be on the surface w his friends more#so they maybe fix up old houses together the best they can... u know... found fam in the wasteland neighbourhood
7 notes
·
View notes
Text
31+ Ultimate Sims 4 Family Houses with Floor Plans Gems for Simtastic Living!

Your dream family home awaits!
In this post, discover the coziest Sims 4 family houses that'll turn your virtual spaces into havens of warmth and togetherness. 💖👨👩👧👦
🏡 CHECK OUT THE FULL LIST HERE 🏡
Lots of gratitude to Sims 4 family house creators, including @probnutt, @ray-sims, @rachelpedd, @mel-apples, @bojanastarcevic, @moniamay72, @xogerardine, @lhonna, @danuta720, @sharon337, @summerrplays, @mychqqq-blog, and many others!
You've turned our pixels into heartwarming havens!
#sims 4 download#sims 4 house#sims 4 family house#sims 4 house layout#sims 4 house blueprints#sims 4 house floor plans#sims 4 build#sims 4 interior#sims 4 del sol valley#sims 4 decor#sims 4 furniture#sims 4 home#ts4 home#sims 4#ts4 house#ts4 house layouts#ts4 floorplan#ts4 floor plans
11 notes
·
View notes
Text
Look, I didn't want to be that person, but I hate, hate, HATE, the new animation style of Lego Monkie kid. Now you could never make me hate the animators. Never hate on the animators. They are underpaid, underappreciated and most importantly overworked. I repeat, do not blame the animators. Who I do blame, is whoever made the decision to switch studios because the new one was cheaper. F**k them. I hope they step on lego.
#For every fucked up animation I spend another year planning to make your life miserable#Your pillow will be warm on both sides no matter how often you flip it because i will be there to warm it up.#You stub your toe on a corner?#It was me. I broke into your home to move every piece of furniture you own an inch#You step on lego?#It was me. I bought the entire lego store so i have enough legos to spread around your house to step on for the rest of your pathetic life#When you want to shower?#I will be there to put it on cold when you're not looking#I'll make sure that everytime you play uno that your opponent has all the plus 4#Every time you make pasta I'll make sure it's just slightly overcooked so you can feel the misery in your meals too#Sleep with one eye open because I'll make sure to steal excactly one sock#Anyways#Love to the animators#Nothing could make me hate y'all#lego monkey kid#lmk#mountaintea rambles#rambles
3 notes
·
View notes
Text




Punkin Hows
#ai art#ai generated#ai art generator#ai artwork#bing ai#bing#bing image creator#image creator#dollhouse#doll house#cutaway#floor plan#house#home#interior#design#furniture#build#construction#blue print#blueprint#ts4
6 notes
·
View notes
Text
i managed to secure a tv stand, desk, and kitchen table for relatively decent prices 🙏🏾
#luckily i don't need to buy a new bed or new dressers because i plan to take my furniture from home#so all that's really left to buy is a sofa coffee table and then small appliances
6 notes
·
View notes
Text
asexual and antisocial
team money
#i need money for my grand and hyperspecific home decor plans#love and fame will not get me overpriced antique store furniture#love and fame will also not get me overpriced imported splatoon merchandise#splatoon#splatoon 3#splatoon 3 splatfest
14 notes
·
View notes
Text
Seriously considering cutting ties with everyone in my family and moving out but oh that is very scary
#it is mostly scary bc it could mess up my plans with phd#like. life would require me to focus on money and my job and i would not have time for research#i would let down the only people who have ever respected me (my profs)#but living three more years in this?#also considering the fact that im all alone. i have like one coworker i would ask for help for things like. moving furniture.#i cant move furniture by myself.#my mom could help me move the furniture. but she would never respect my decision to move out#ahhhhh#ill just see if anytning is afforable and probably cry abt how i need another person to share the apartment with to cover the costs#just like the last time.#maybe it will be easier when the semester starts. ill be home only in late evenings and will not be required to speak with my family#as i lived through my masters#maybe i wont even get into the phd programme#this would be much easier if i had a significant other
10 notes
·
View notes
Text
Small Space Interior Solutions
“In the smallest of spaces, creativity thrives. A well-designed nook can hold a universe of functionality and dreams ”
- Anonymous
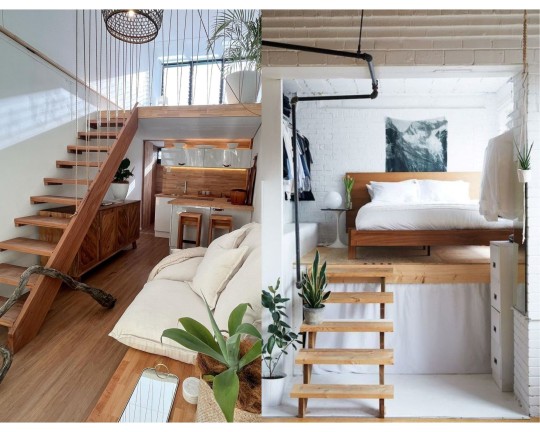
Small-space interior solutions are vital as urban living embraces compactness. Effective designs optimize functionality, enhance comfort, and evoke spaciousness within limited areas. They address the modern need for efficient use of resources, especially in densely populated areas. Such solutions foster creativity, adaptability, and innovative design thinking. They also cater to the rising demand for practical yet aesthetically pleasing environments, enabling individuals to live and work comfortably in constrained spaces. Outlined below are four major steps that effectively provide insight into approaching solutions for designing small interior spaces.
1. Space Optimization Strategies
Space optimization involves utilizing every inch efficiently. Multifunctional furniture like sofa beds and storage ottomans serve dual purposes, saving room. Clever storage solutions such as wall-mounted shelves, vertical cabinets, and under-bed drawers maximize unused areas. These ideas create more floor space and keep the room organized. Vertical storage not only stores items but also draws the eye upward, creating an illusion of height. Hidden compartments within furniture or walls offer discreet storage. By integrating these strategies, a small space can be transformed into a functional and visually pleasing environment, accommodating various needs while maintaining an uncluttered feel.
2. Design Elements for Visual Enhancement
Design elements for visual enhancement encompass light and color palettes, mirrors, minimalistic decor, and texture incorporation. Thoughtful use of lighting, both natural and artificial, influences the perception of space. A well-chosen color scheme, often light and cohesive, creates an airy feel. Mirrors and reflective surfaces amplify light, creating an illusion of more room. Minimalistic decor maintains a clean look, reducing visual clutter. Texture and subtle contrasts add depth and interest without overwhelming. By skillfully blending these elements, small spaces can feel more open, inviting, and visually engaging.
3. Furniture Selection and Arrangement
Furniture selection and arrangement play a pivotal role in optimizing small spaces. Properly scaled furniture ensures a balanced aesthetic without overcrowding. Modular and foldable pieces offer adaptability, transforming to suit varying needs. Flexibility in furniture layout permits functional zones, enhancing flow and purpose in confined areas. Strategic placement, particularly against walls or in corners, preserves floor space.
Careful consideration of traffic patterns ensures effortless movement. A cohesive design language ties furniture styles together, avoiding visual fragmentation. Incorporating focal points draws attention away from limited dimensions. Embracing vertical storage in furniture, such as tall bookshelves, capitalizes on height and minimizes footprint. Multifunctional pieces, like storage ottomans, contribute to the efficient use of space.
In sum, furniture selection must harmonize with the available area, offering both comfort and utility. Thoughtful arrangement maximizes flow and accessibility while expressing the room's intended purpose.
4. Practical Tips for Effective Design
Practical tips for effective interior design involve maximizing natural light, decluttering techniques, and creative use of mirrors. Harnessing daylight not only enhances the space but also creates an illusion of openness. Implementing efficient storage solutions and minimizing clutter maintain a clean and organized look. Mirrors strategically placed reflect light and create the perception of expanded space. Integrating indoor and outdoor areas through seamless transitions blurs boundaries and enlarges the visual expanse. These practical strategies optimize functionality and aesthetics in compact spaces, fostering comfort and livability.
Author: Trushna Agale (Interior Designer)
2 notes
·
View notes
Text
Someone give me $3000 to completely overhaul my bedroom pls
#I'm getting a new bedframe this month which is GREAT because we're investing in really good quality furniture this time#but I also want to replace our duvet cover which is getting ratty#but we are planning on getting a new bedroom rug soon too and i want to use that opportunity to change our color scheme#but if we get a new duvet cover now it wont match the rug#at least until we can save up another good chunk of change to invest in a nice rug (which is the plan)#so i just want to buy everything at once!!!!#but i can't becuase $$$!!!!#so please gods of home decor bestow upon me a large sum of cash with which to redecorate my bedroom
1 note
·
View note
Text
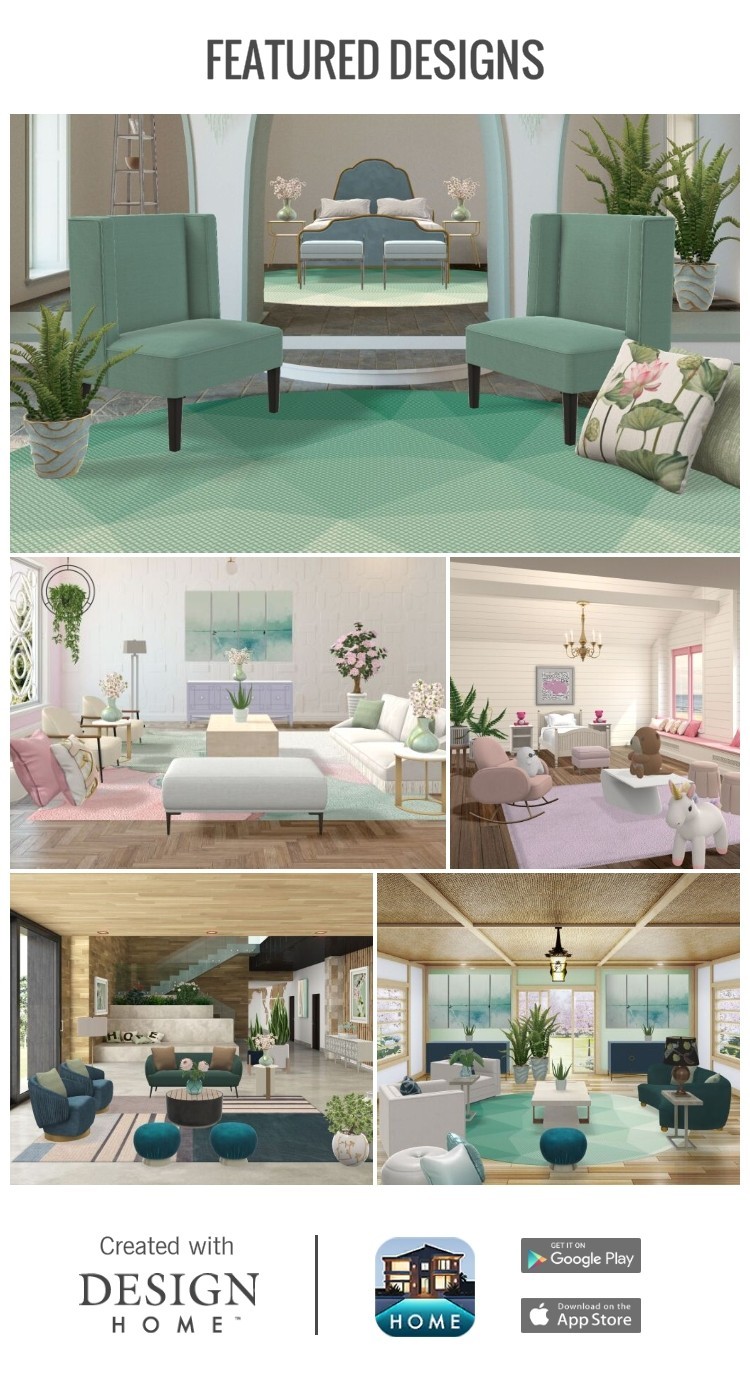
#featured designs#design home#home decor#home design#interior design#beach house#bedroom furniture#home#virtual decor#luxury cottage#luxury living#virtua decor#design game#modern living#design ideas#living room#minimalism#house plants#child's play space#house planning
2 notes
·
View notes
Photo

#jeffersonville#ny#usa#brown and beige#neutral#chair#home interior#clay banks#bright living area#interior photography#airy space#stylish seating#contemporary home#interior decor#sunlight#lounge chair#wooden coffee table#open floor plan#neutral tones#cozy furniture
0 notes
Text
shenanigan after shenanigan
#and then i looked at the application deadline to flee to a language course abroad and the deadline was yesterday.#i want to scream#it's both a selfish frustration (wtf kind of time is this to be having a baby??) and a worry for the kid (wtf kind of time is this etc.)#they brought over pastries? idk. they have no money and the breadwinner in that couple is the wife who will be at home for 6 months before#and a year or two afterwards. wtf. wtf. are they planning on feeding the baby rainbows and clouds?#and then my ma's already fully signed up to find them a doctor and go furniture hunting like. talk about a glutton for punishment#just got rid of one patient and she's signing up to basically co-parent this kid not two days later. insane shit.#.txt
0 notes
Text
Balancing Openness and Privacy: Designing Effective Open Office Spaces
Open office spaces have become a prominent trend in workplace design. This so, simply because they promote collaboration, communication as well as a sense of community among teammates. This layout eliminates physical barriers such as cubicles and private offices then resorts to creating a more fluid and flexible environment.
Advantages of Open Workspaces:
Enhanced Collaboration and…
#Acoustic Booths#business#Challenges of Open Workspaces#Collaboration and Communication#Collaborative Office Furniture#Flexibility#home-office#lifestyle#Modern Office Design#Modern Office Furniture#Office Privacy#Open Office Spaces#Open Plan Offices#Open Workspaces#productivity#remote-work#Workspace Layouts
0 notes