#Workspace Layouts
Explore tagged Tumblr posts
Text
Balancing Openness and Privacy: Designing Effective Open Office Spaces
Open office spaces have become a prominent trend in workplace design. This so, simply because they promote collaboration, communication as well as a sense of community among teammates. This layout eliminates physical barriers such as cubicles and private offices then resorts to creating a more fluid and flexible environment. Advantages of Open Workspaces: Enhanced Collaboration and…
#Acoustic Booths#business#Challenges of Open Workspaces#Collaboration and Communication#Collaborative Office Furniture#Flexibility#home-office#lifestyle#Modern Office Design#Modern Office Furniture#Office Privacy#Open Office Spaces#Open Plan Offices#Open Workspaces#productivity#remote-work#Workspace Layouts
0 notes
Text
Realistic hovercraft ride.

They forgot to buy milk and now need to get back to the store before closing time...
Thanks @theatticdemon and @miss-doodle-jester for suggesting Shego's look
#This is why you keep your mouth shut#Dr Drakken#DrDrakken#Drakken#Shego#Drakgo#animation#I'm starting to get the hang of Toonsquid's workspace/layout. Honestly this program is SO MUCH BETTER THAN PROCREATE DREAMS#i still dunno how to make gifs man... but it's getting better. (But the gif makes Drakken look more purple ish)#rip that 1 cloud that zooms by... the keyframe disappeared somewhere and I cannot get it back to change it. :(
144 notes
·
View notes
Text



intro to notion goal tracker ♡.°୭̥ ୨
setting goals is a powerful way to achieve your dreams, but the journey from vision to reality can often be challenging. whether you're striving for personal growth, career advancement, or mastering new skills, having a structured approach can make all the difference.
that’s where this "notion goal tracker" comes in. this comprehensive tool not only helps you map out your goals but also keeps you motivated and on track every step of the way.
what's included:
goal tracker database: at the heart of the template is the *goal tracker*, a feature designed to help you plan, track, and manage your goals. you can divide each goal by areas such as fitness and health or academic. whether it’s daily habits or long-term objectives, this tracker keeps you organized and focused, ensuring that every task brings you closer to your dreams.
౨ৎ・゚:* motivation ; staying motivated is key to achieving any goal, and thisntemplate makes it easier with a page dedicated to motivation, and commitment letters that outlines your dedication and reasons for pursuing your goals. this letter serves as a personal contract that you can revisit whenever you need a boost.
additionally, you can link your goals to a *vision board*. this visual representation of your dreams keeps you inspired, reminding you of the bigger picture whenever you need a reminder of why you started.
౨ৎ・゚:* goal tasks: simplifying the process
to make your goals more manageable, the template includes a *goal tasks* section. here, you can list out the specific tasks and milestones required to achieve each goal. by breaking down your goals into smaller, actionable steps, you can avoid feeling overwhelmed and maintain steady progress. this simple yet effective task list ensures that no detail is overlooked, with this you can break down each goal into actionable steps, assign deadlines, and monitor progress.
౨ৎ・゚:* statistics: celebrating your progress
tracking your progress is just as important as setting goals. the *statistics* feature allows you to monitor your achievements over time, giving you a clear view of how far you've come. this section tracks your goals by year.
and more
Why Use This Template?
this notion goal tracker template is more than just a to-do list. It’s a complete system designed to help you achieve your goals with clarity, motivation, and organization. by combining task tracking, motivational tools, and progress monitoring, this template ensures that you stay on course and reach your aspirations.
so, if you're ready to take your goal-setting to the next level, download the Notion Goal Tracker Template today and start transforming your dreams into reality.

#notion#girlblogging#aesthetic#pinterest#clean girl#dream girl#memoriesndew#goal planning#poetry#goal achievement#goal setting#goal keeper#commitment#commitment letter#goals#body goals#couple goals#focus#notion planner#notion layout#notion template#notion workspace#notion setup#notion goal tracker#step by step#tasks#complete goals#it girl#that girl
59 notes
·
View notes
Text

my csp just killed itself and now i dont have any of the downloaded stuff there and cant open any of my files thus i can't finish any of my works
im goig. isnane i dort even care if anyone can comprehend what im saying i just need to put it annywhere cause im a crybaby ew /lh
#rip my billion quadrillion drawings#alright whatever im normal now#deepest apologies to anyone who have seen this post#rant post#nonsense#and thanks to finley for giving me a screenshot of my csp workspace(i have no idea how the whole layout/stuff youre using to work called)#like. just the program looks in general. i dont know how its called#neither in english or my native language#not even talking about bits of other languages i know#so yeah anyways thanks to finley for helping me get it to look like it used to#the original looks of the program makes me dizzy#lmao imagine pretending to know english and ranting on the tumblr dot com#ive been learning english for almost 10 years
53 notes
·
View notes
Note
out of curiosity, what art program do u use?
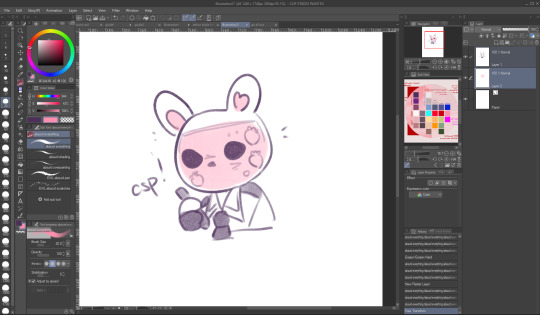
it's clip studio paint (ex) !
10 notes
·
View notes
Text
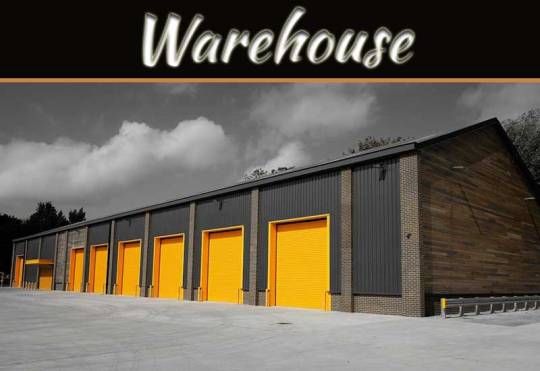
6 Aesthetic And Practical Tips For Warehouse Optimization
A well-optimized warehouse can increase productivity, reduce labor costs, improve safety, and enhance overall performance. In this article, we’ll explore six aesthetic and practical tips for optimizing your warehouse.
2 notes
·
View notes
Link
Discover the most common mistakes to avoid when buying modular office furniture. Learn expert tips on planning, ergonomics, quality, and creating a flexible, productive workspace.
#Buying Modular Office Furniture#Ergonomic Office Design#Modular Furniture Tips#Office Furniture Guide#Office Furniture Mistakes#office layout#Office Planning#Office Storage Solutions#Modern Office Trends#Workspace Flexibility
1 note
·
View note
Text
Discover a cutting-edge office interior project by Ideeaz Automation for a leading global consulting company in Bengaluru. Designed for innovation, functionality, and aesthetic appeal, this workspace reflects modern architecture and smart automation integration. Explore the full project now.
#lighting automation#lighting control systems#smart home#smart house lighting#energy-efficient lighting#office interior design#Bengaluru office project#modern workspace#corporate office interiors#consulting company office#Ideeaz Automation#smart office design#office architecture India#interior project Bengaluru#contemporary office layout
1 note
·
View note
Text

#conference room#office space#natural light#snowy view#modern office#work environment#professional space#office design#meeting room#business space#office decor#large windows#winter scene#office interior#workspace#office vibes#office photography#work life#office aesthetics#winter view#office inspiration#office setup#office style#office furniture#office design ideas#office atmosphere#office environment#office details#office layout#office elegance
1 note
·
View note
Text
Kitchen Renovation Services Dubai
Premier Kitchen Design Services
Kitchen Design and Renovation in Dubai is an increasingly popular choice for homeowners who want to upgrade their kitchen and enhance the overall aesthetic of their home. There are a number of advantages associated with kitchen renovation, including increased space, improved functionality, and enhanced aesthetics. Additionally, there are also a range of cost-effective solutions available to ensure that your kitchen renovation project meets your budget requirements. When planning a kitchen renovation in Dubai, it is important to consider the size of the kitchen, as well as any existing furniture and appliances. Once these factors are take into account. You can begin to research options for materials, colours, finishes and accessories that will best complement your new design. Additionally, it is important to consider the installation of electrical and plumbing fixtures, as well as any necessary structural modifications.
We offer a one-stop solution wide range of elements, including space planning, furniture installation, lighting design, flooring, wall finishes, and more. We offer a one-stop solution, saving you time and effort by managing all aspects of the fit-out process. We keep you informed throughout the journey, providing transparency and peace of mind. where we specialize in transforming spaces into stunning masterpieces. With our expertise, attention to detail, and commitment to excellence, we bring your vision to life, creating interiors that are both functional and visually captivating.

Call At: +971 52 625 0333
#L-Shaped Layout#This is one of the most common kitchen layouts and it is perfect for a small or medium-sized room. It consists of two walls with cabinets#countertops#and appliances on each wall.#U shaped Kitchen#U-Shaped Layout#U-shaped kitchen layout has three walls that are used for cabinet storage and counters. This making it extremely efficient and great for la#I land Layout#Island Layout#island layout consists of a large island in the middle of your kitchen that contains drawers#shelves#and other storage options#as well as countertops or seating areas around it.#Peninsula Layout#This is similar to an island layout#but without the actual island in the middle. Instead#it consists of a peninsula that extends from one wall and is surrounded by countertops or seating areas.#Corridor Kitchen Layout#This layout consists of two main walls with additional cabinets#and appliances along them. It’s perfect for small kitchens or those who don’t need a lot of workspace.#One Wall Kitchen Layout#This is the most minimalistic kitchen layout option that consists of only one wall with cabinets#and appliances on it. It’s perfect for those who have limited space
0 notes
Text
LibTracker Updates 11/25/24: Simplify Dependency Management with this simple SBOM Tool
We are excited to announce the latest updates to *LibTracker*, our VSCode extension designed for professionals to simplify software bill of materials (SBOM) management. With LibTracker, you can effortlessly analyze and manage your apps, ensuring up-to-date versions, addressing security vulnerabilities, and resolving licensing issues—all at a glance.
Access it here: [LibTracker on VSCode Marketplace](https://marketplace.visualstudio.com/items?itemName=windmillcode-publisher-0.lib-tracker)
### New Features in the Latest Release:
- **Grouped Paths**: Added the ability to associate multiple apps with a root folder, easing project transfers between computers.
- **App Detail Page**:
- **Subdependency Information**: View detailed info and license info for subdependencies.
- Toggle between root and subdependency data to explore license and CVE details.
- **Bulk Group Path Update**:
- Recursively searches for app basenames within directories. or the exact subPath. Can specify a recusion level
### Upcoming Features:
- **App Detail Page Enhancements**:
- Integration of CVE details for all subdependencies.
- Search functionality extended to include nested child rows.
- Expand and collapse all subtables within rows for streamlined navigation.
- Responsive design updates to allow a card-based layout for improved usability.
- **Toggle Select All Apps**: Introducing a select-all option on the project detail page.
- **Workspace Folder Management**: Development depends on VSCode API’s ability to support VSCode profiles.
- **SBOM Generation**: Investigating whether to retrieve license and CVE details for every version of each package used in the app.
### Future Milestones (Exploring Feasibility):
- **Git Backup Changes**: Enhancements to streamline version control and backup capabilities.
- **AI-Powered Summaries**: Considering automated generation of license and CVE category summaries.
- **Subdependency Navigation**: Exploring the possibility of linking subdependencies in the license pane to their locations in the dependency table
- **Advanced Table Features** - the current package does not support
- child row search
- expand and collapse all subtables in a given row

- responsiveness (remove columns or using cards at a certain viewport)
#sort functionality#grouped paths#app detail page#subdependency information#license data#CVE information#bulk group path update#recursive path search#project demonstrations#app transfers#app basenames#toggle root dependencies#toggle subdependencies#latest app details#package release dates#changelog URLs#expand subtables#collapse subtables#app detail responsiveness#card layout#SBOM generation#AI summaries#license summaries#CVE summaries#subdependency navigation#project management#VSCode API integration#workspace folder management#Git backup#app updates
0 notes
Text
Simplicity in Professional Office Design
Currently in the corporate world, simplicity in office design is becoming a defining factor for efficiency, focus, and brand identity. Taking a case for Dubai office furniture which businesses are intentionally leveraging for a luxurious yet functional workplace aesthetic. This make professional office spaces to shifting towards minimalistic yet impactful designs. The clean lines, neutral color palettes and uncluttered layouts…
#Employee Productivity#First Impression#Fit Out Dubai#Height Adjustable Desks#home#home-decor#Interior design#Luxury Aesthetics#Minimalistic Office design#Modern Office Design#Modular Office Furniture#Office Design Dubai#Office Fit Out Dubai#Office Furniture Dubai#Office Renovation#Office Sustainability#Open Workspace Layouts#Simple Office Design#Space Optimization#Standing Desks#Tech INtegration
0 notes
Text
0 notes
Text
youtube
#slidescript#onescript#google slides#google workspace#google workspace addon#addon#custom shapes#grid layout#youtube#google map image
0 notes
Text
Top 10 Office Design Ideas for Collaborative Workspaces
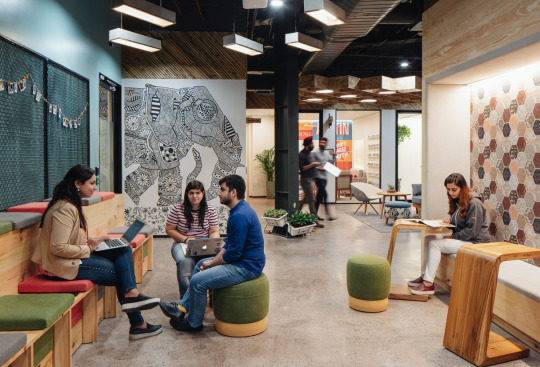
Collaborative office space designs are crucial for enhancing employee satisfaction and reducing turnover rates. Most organisations face these pressing challenges today, as employees have begun prioritising their well-being. Studies, too, indicate that companies actively promoting collaborative work environments witness a 50% reduction in employee turnover rates. Furthermore, such organisations experience a 17% increase in overall job satisfaction among their workforce.
Recognising these outcomes, organisations need to reevaluate and optimise their office spaces to encourage collaboration. The collaborative office space design concept has thus gained prominence as it strives to create an atmosphere conducive to teamwork and innovation.
But what exactly do such designs mean, and how do you achieve them? This article explores the top 10 office design ideas tailored to promote collaborative workspaces. We also list the tangible benefits and strategic considerations to remember when implementing such designs.
Ten design ideas for a collaborative workspace
Here are ten design ideas to consider for creating a collaborative workspace.
Open concept layouts
Embracing an open-concept layout is a foundational principle of collaborative office space design. Eliminating physical barriers, like cubicles and closed offices, helps promote spontaneous interactions among team members. It builds a sense of unity and transparency conducive to collaborative efforts. The design encourages the free flow of ideas and information to create an atmosphere where employees can easily engage with one another.
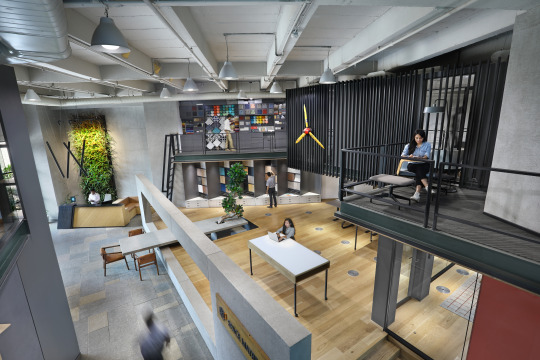
Flexible furniture arrangements
A productive office design should prioritise flexibility in furniture arrangements. Modular and adaptable furniture allows for easy reconfiguration of spaces to accommodate diverse work activities. Think of impromptu team meetings and individual-focused work. Versatility ensures the office layout remains responsive to the evolving needs of collaborative projects.
Collaboration zones
Designating specific areas as collaboration zones within the office reinforces the importance of teamwork. You can augment these spaces with comfortable seating, whiteboards, and other collaborative tools. It will become a dedicated space where employees can brainstorm and work collectively on projects. As an intentional design, it will create a culture of collaboration by offering purpose-built environments.
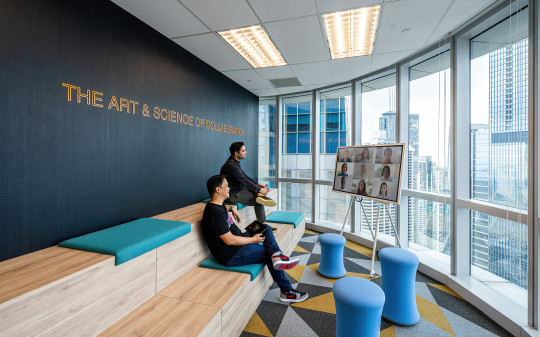
Technology integration
Incorporating advanced technology into the collaborative office space design is essential for seamless communication and information sharing. Video conferencing facilities and interactive displays enhance the connectivity of team members, whether they are working in the same physical space or remotely. A technologically-empowered workspace helps improve employee experience by enhancing collaboration.
Quiet spaces for focus
While collaboration is necessary, recognising the need for focused, individual work is equally crucial. Integrating quiet spaces or private pods within the office allows employees to retreat when concentration is essential. A balanced, collaborative office space design accommodates group dynamics and solitary productivity moments.

Biophilic design elements
Introducing elements of nature through biophilic design contributes to a more harmonious and productive office environment. Including natural light, plants, and other nature-inspired elements in the workspace enhances wellbeing. Furthermore, it helps reduce stress and promotes creativity. These are a must if you want to build a collaborative and dynamic work culture.
Agile workstations
Implementing agile workstations supports the diverse needs of collaborative projects. These workstations remain reconfigurable to accommodate various team sizes and work styles. The ability to adapt workspaces to specific tasks enhances efficiency. Additionally, it ensures the physical environment aligns with the collaborative nature of the work.
Inclusive design for accessibility
A genuinely collaborative workspace must be inclusive and accessible to all employees. Designing spaces that consider the diverse needs of individuals, including those with mobility challenges, ensures everyone can participate fully in collaborative activities. Inclusive design also promotes equality and belonging within the workspace.
Employee lounge areas
Providing comfortable and inviting lounge areas within the office creates informal spaces for employees to connect and collaborate. These areas can serve as hubs for casual discussions and team cohesion. A relaxed atmosphere in designated lounge spaces complements the more formal collaborative zones.
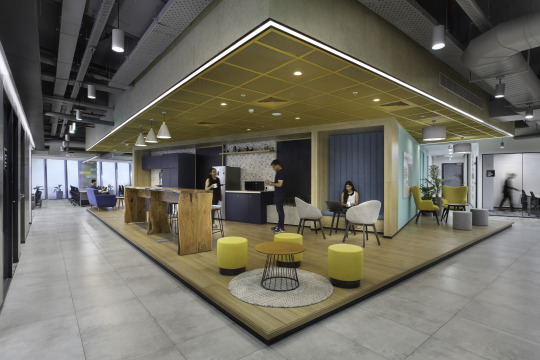
Transparent communication hubs
Establishing transparent communication hubs with digital displays and project boards enhances visibility into ongoing projects. These hubs act as centralised information points. They keep everyone informed about project progress, goals, and deadlines.
Role of technology in establishing collaborative workspaces
Technological integration plays a transformative role by enhancing communication and efficiency of collaborative efforts. Advanced technologies like video conferencing systems and interactive displays facilitate seamless interactions among team members when discussing a collaborative office space design.
These tools eliminate traditional communication barriers and promote real-time engagement and knowledge sharing. Moreover, technology enables the creation of intelligent work environments where employees can access information effortlessly and contribute to collaborative projects with enhanced efficiency. Ultimately, the strategic inclusion of technology into collaborative office space design augments the functionality of the workspace to promote innovation and adaptability.

Example of intelligent, collaborative workspaces in action
Kuehne+Nagel (K+N) is a global logistics company with independent Air Freight, Sea Freight, and Overland departments. It prioritises progress, collaboration, efficiency, and commitment. For their office revamp project, Space Matrix proposed a design concept that promotes organisational unity. The emphasis was on connectivity through social spaces that encourage collaboration while maintaining inter-departmental confidentiality.
The office features a continuous journey with thematic destinations, using gentle, flowing, curvilinear designs to create a sense of movement and pauses. Third Spaces facilitate serendipitous moments by incorporating technologically sound areas for informal meetings. The design intelligently links diverse spaces under one cloud, showcasing state-of-the-art services and class through carefully chosen materials and furniture.
Take the next steps for your dream collaborative workspace today
The office design ideas discussed here showcase the importance of intentional, collaborative office space design in enhancing employee satisfaction and reducing turnover rates. If you want to take the next steps towards achieving well-designed workspaces, consider the role of design agencies, like Space Matrix, specialising in collaborative office space design.
We can help you translate these concepts into tangible, functional realities. Our design principles will ensure your collaborative ethos seamlessly integrates into the physical work environment. Let's create futuristic workspaces that optimise functionality and cultivate a culture of teamwork and shared success.
#design concept#Technological integration#modern office ideas#space matrix#space matrix service#office modern design#space matrix designing#modern office interior design#workplace designs#workplace interiors#office interior design#workplace stratergy#technologically-empowered workspace#productive office design#open-concept layout#collaborative office space design#Top 10 Office Design Ideas
0 notes
Text
It was a safety switch
So I'm actually obsessed with the idea that the "on" button Danny hit going into the portal wasn't actually an on button like one you get in a computer.
In basically any legally compliant workspace where I am (and I think in the western world broadly) you get these big red EMERGENCY STOP buttons that tend to be every few feet and on every machine so if something goes wrong people don't have to run far to make what ever's going wrong stop going wrong

Now to me that thing looks pretty much exactly like this thing
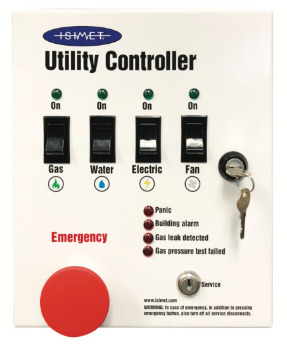
With a different layout, but the big red button is the subject of interest
Jack and Maddie seem to have cartoon consistency in their lab safety protocols, which checks out honestly given that's what they are, but It makes sense to me that they didn't so much put the ON button on the inside of the portal as that they flipped the power off to finish the final checks on the portal and then
Forgot About The Emergency Stop
(Incase people dont know, emergency stop buttons stop all the machinery it's attatched to. This can be anything from Only One Machine to literally an entire floor or building depending on the levels of "oh shit everything needs to stop RIGHT NOW." They're usually 'released' at a seperate point which can be anything from the keys in the panel above to a seperate button/keypad. Or, like the ones we had in our high school, the original red button that was pushed but you had to twist it to get it to pop back up. Kind of like a weird child lock)
So I'm proposing that the Fenton Parents, instead of being idiots in their planning and putting the on switch somewhere insane when they were drawing the schematics, actually built in a safety feature they forgot they tripped
Essentially, the Fenton parents were EXTRA safe in their lab and it half killed Danny
#good fenton parents#jack fenton#maddie fenton#danny fenton#danny phantom#dp#the fentons#portal accident#lab safety
2K notes
·
View notes