#house tours home tour
Text
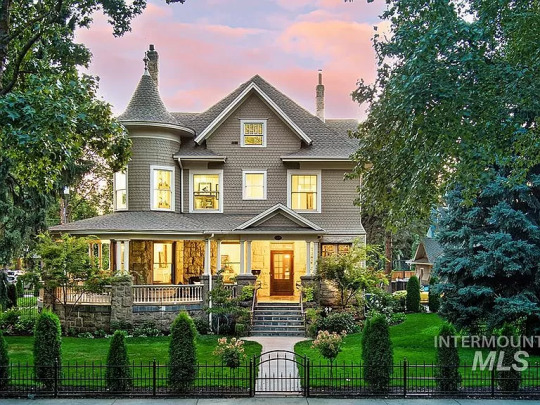
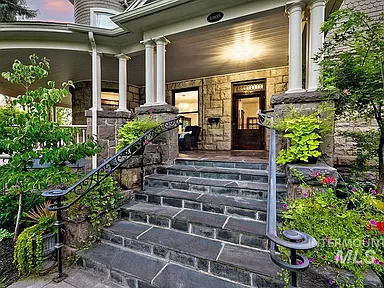
Thanks to 70thstreet for sending this 1906 Queen Anne in Boise, Idaho. Yes, it's been remodeled and yes, it's white. But, we have to look past the white b/c it's a blank slate for buyers and they've chosen to combine old & new in this remodel. 5bds, 4ba, $2.850M.
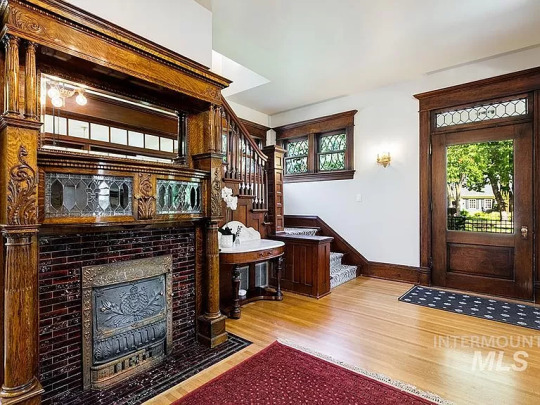
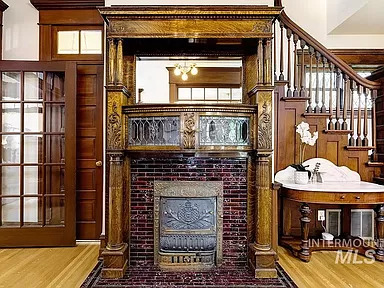
The entrance hall is full of beautiful original millwork from the magnificent original fireplace to the stairs, to the windows and doors.

Clearly, the walls were all redone, and so were the floors, but I'm not sure how much was changed. Did they remove pocket doors, take down walls?

This could be an original fireplace painted white, or it could be a new faux one. It's pretty, though.

The wood doorway wall is original, but the others look very square and modern.
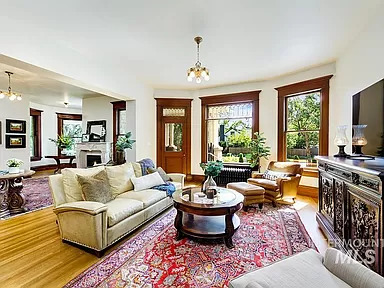
Original windows, doors, and lighting are still intact.
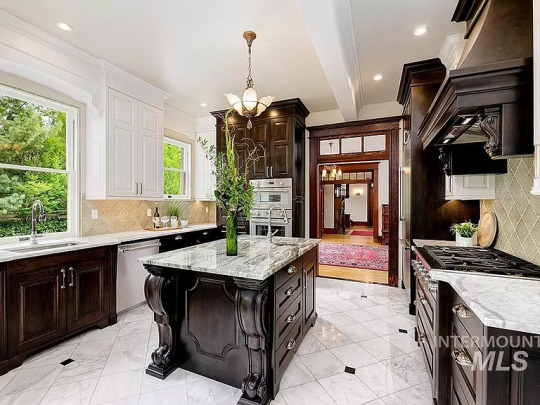
The kitchen is gorgeous. The cabinetry is very high end, the floors are marble, the counters are quartz.
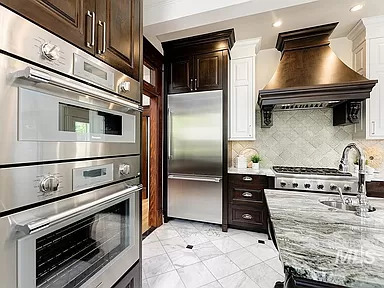
It has 2-tone cabinetry- some white to offset the dark. The appliances are chef's grade.
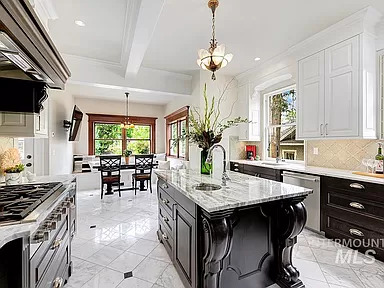
This is a large eat-in kitchen.

This looks like the dining room.
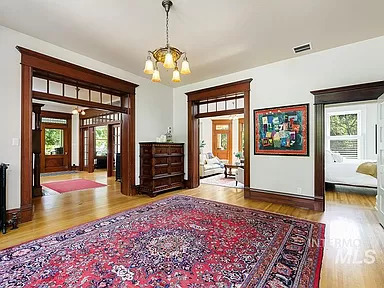
There is a bedroom on the main floor.
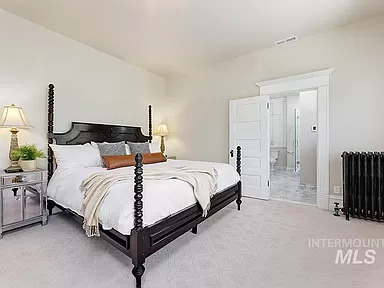
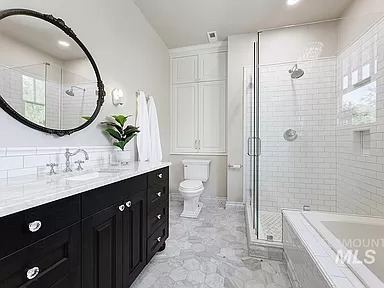
It's not unusual to have a primary bedroom on the main floor. This one has a new en-suite bath. It's not Victorian style, but it's a beautiful new bath.
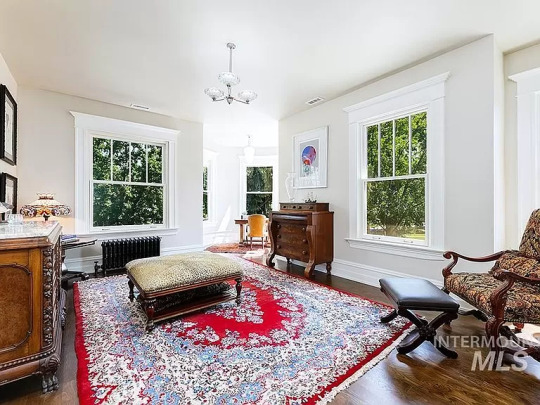
On the 2nd fl. is a sitting room.
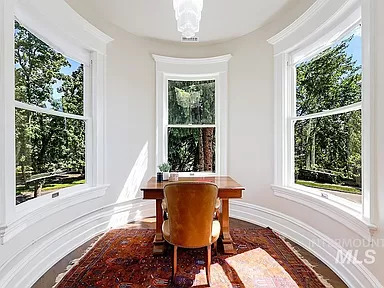
Off the sitting room is this adorable turret room.
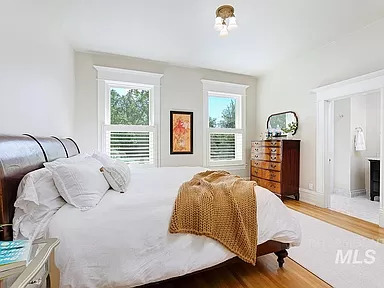

All of the bedrooms and baths have been renovated. The baths are very attractive. I like the pedestal sink and shower tiles.
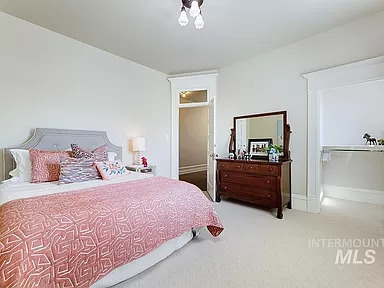
The walls and ceilings have been renewed but the original doors, transoms and moldings are here, painted white.
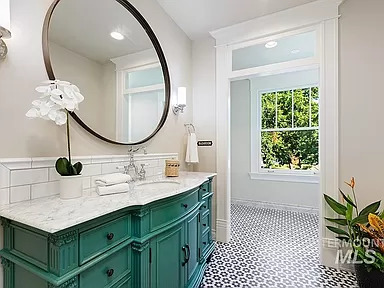

They've got a bath/laundry room conveniently located up here.


The old porch has been completely transformed with modern windows.
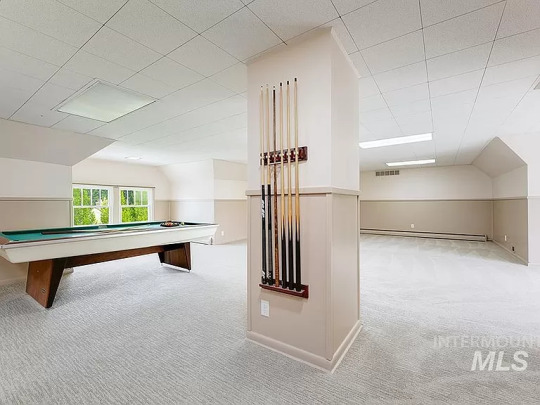
The attic is huge and has been completely redone.


Beautiful porch, patio and pool are on the side of the home.
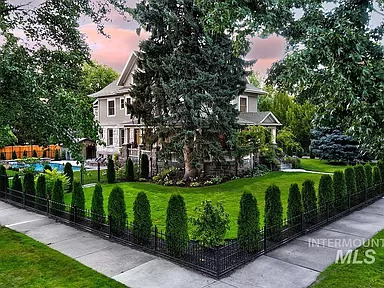
Meticulous landscaping on a .36 acre lot.
118 notes
·
View notes
Text
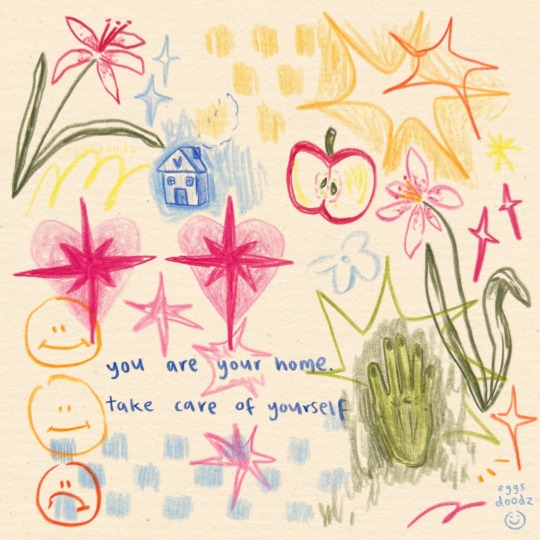
u are so important <3
#cute art#doodle#doodles#eggsdoodz#illustrators on tumblr#pencil drawing#sketchbook#art#pencil doodles#plants#you are home#you are your home#harry's house album#harry styles#love on tour
4K notes
·
View notes
Text






more houses...lot's more houses
i've been obsessively making move in ready homes for my save and i'm so happy with them! (the price though for these are not starter homes prices unfortunately lol)
#sims 3#sims 3 screenshots#sims 3 build#ts3 build#ts3 screenshots#i cannot stress enough how much this is the sims 3#black simmer#black simblr#ts3#thank fuck for zillow#it's 3d tour option for some houses helped so much#like i really got bored with just like new construction home floor plans#there wasn't much variety#but with homes that are already built you get so many different floor plans#ender falls#i just love weird floor plans
684 notes
·
View notes
Text

LITTLEWOOD HAVEN 🌎🌴
I've finally finished my world for The Sims 3! I spent over a year working on this small but detailed world, from building all of the lots, to populating it with iconic Sims that you'll recognise 👀
DESCRIPTION
Littlewood Haven is a small beach town and is the dream place to be! Low crime, affordable housing and stunning views. Perfect for Sims wanting to live a peaceful life in paradise!
DETAILS
Visit my blog for the download links and to learn more: https://yorkieb.wixsite.com/yorkieb/post/littlewood-haven
World tour video 👇
youtube
#the sims 3#sims 3#the sims 3 caw#sims 3 caw#create a world#sims 3 world#sims 3 custom world#sims 3 cc#sims 3 store content#sims 3 home#sims 3 house#sims 3 video#sims 3 cas#sims 3 worlds#sims 3 sim#sims 3 sims#sims 4 to sims 3#sims 3 create a world#the sims 4#sims 4#the sims 5#sims 5#the sims#sims#sims 2#sims 3 speed build#sims 3 world tour#Youtube
581 notes
·
View notes
Text
Luke and Ryan both used "to the core" describing the closeness of their relationships (Polin and Buddie)
Nicola and Oliver both said they had natural chemistry with their co-star (Nicola saying they stopped repressing it, Oliver saying they just let it flow)
Now 911 is posting bees for next season!What in the friends-to-lovers is going on!!
#please send ryan and oliver on a press tour like luke and nicola#clipboard buck is the new lady whistledown#colin “my wife” bridgerton meet eddie “my buck” diaz#maybe pen and colin should name the baby christopher#i have so many wild ass thoughts now#something about a hot air balloon and creamy cakes#eddie interrupting another of bucks dates like colin on the dance floor#pen and buck both feel more at home at colin and eddie's houses#carriage scene 2.0 in the jeep#give me everything plays over buck and eddie's first kiss#or true colors#or yellow#omg all of polin's songs fit buddie#i'm going to swoon#911 abc#buddie#evan buckley#eddie diaz#oliver stark#ryan guzman#polin#nicola coughlan#luke newton#penelope featherington#colin bridgerton
59 notes
·
View notes
Text










youtube
#interior design#interiors#celebrity interiors#jennifer garner#architectural digest#home decor#Youtube#house tours#kitchen#dining room#living room#bedroom#bathroom
31 notes
·
View notes
Text
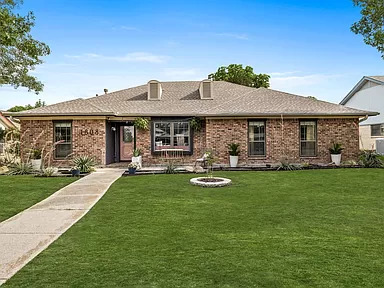
I follow the lady who owns this home, on Instagram. She flat-out refused the realtor's advice to redo her colorful home in Richardson, TX, in white & gray, in order to sell it . She wrote: The hubs got a job opportunity in Austin that he couldn’t refuse…so I am being kidnapped and forced to sell my colorful pattern party dream house to one of you losers. (Don’t listen to me, I’m just bitter.) The 1976 home has 3bds, 2ba, & is listed for $469K. She was right, it's already under contract.

I notice that the real estate photos are so dulled down. The entrance is bright pink with flamingo wallpaper. It looks dull and beige.
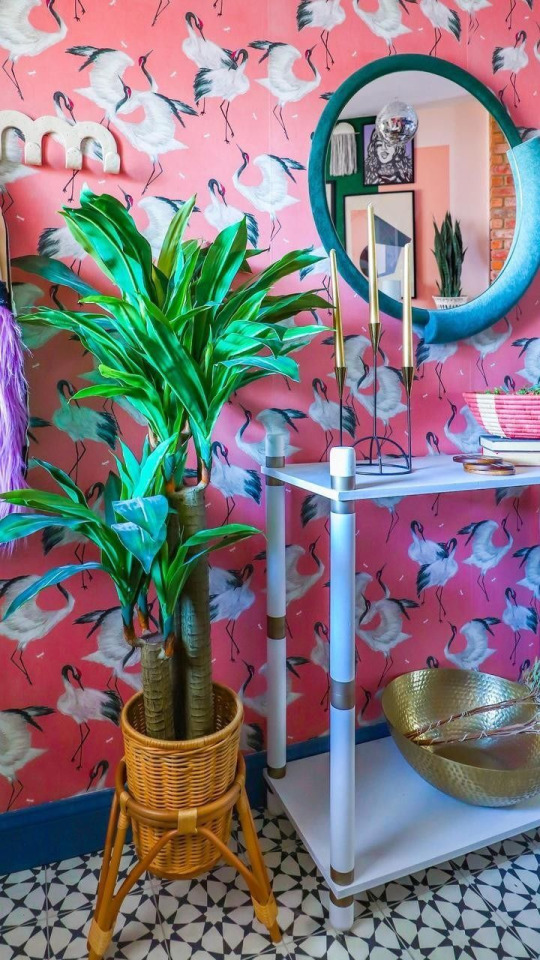
I mean, really, this is the actual color of the entrance.
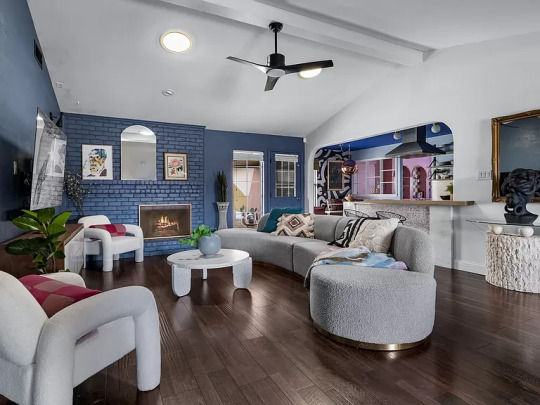
The photos have to be dulled down on purpose.
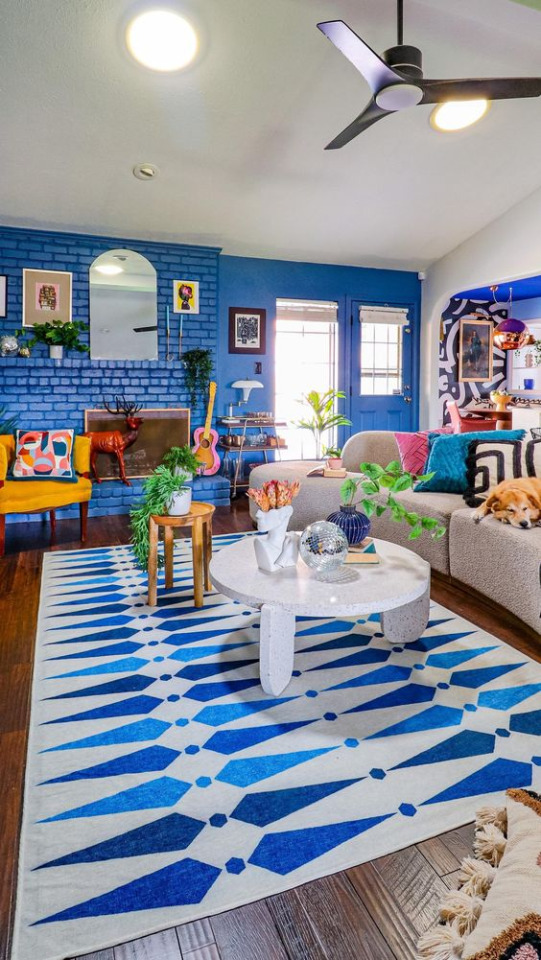
The blue in the living room is much brighter and I bet they made her take up the area rug.

The dining area has a great ceiling mural.
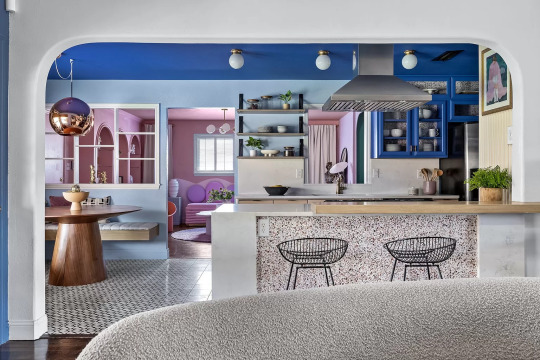
A nice arch includes the kitchen peninsula with a counter and seats.

The actual kitchen with a view of a pink room.

The kitchen's pretty big, even though it's a galley layout.
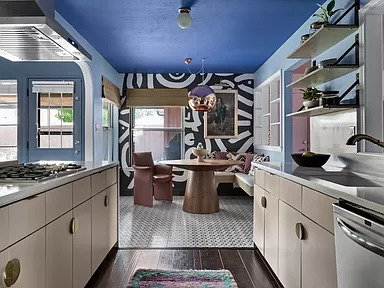
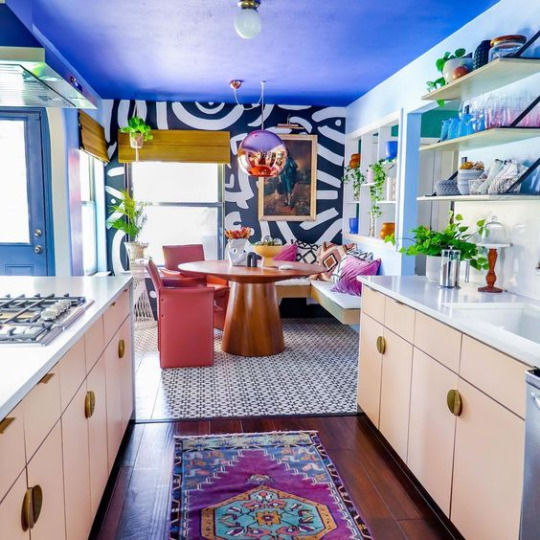
The top photo is dark and subdued. The real dining area is lively and bright.
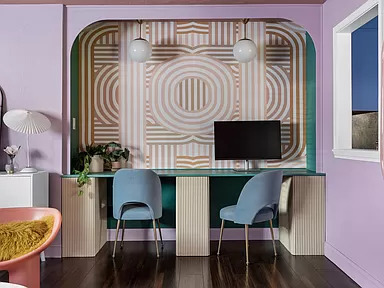
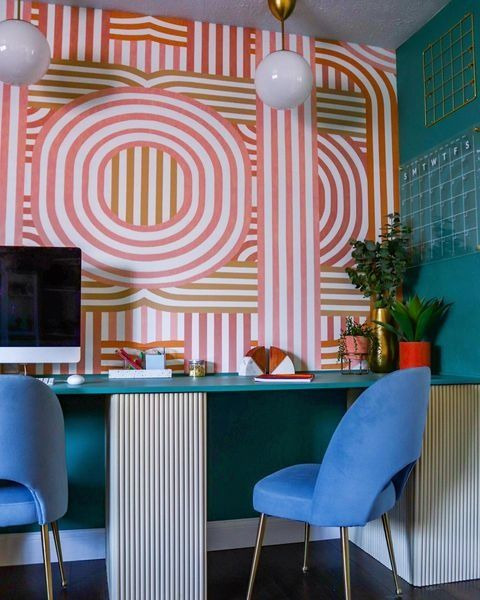
Look at the color of the wallpaper.
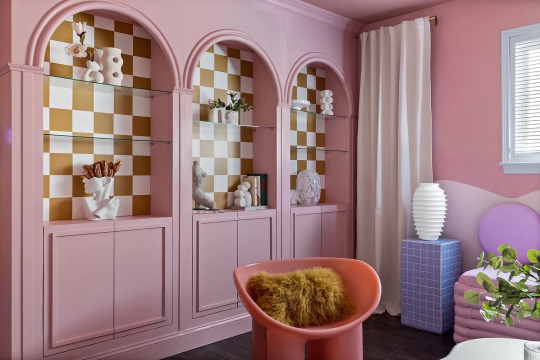
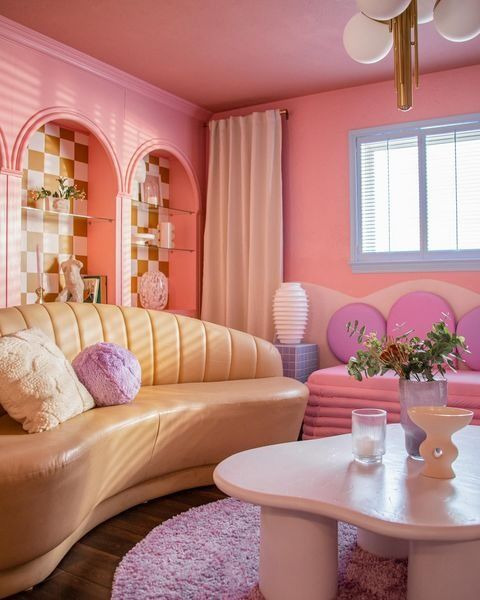
What a difference.
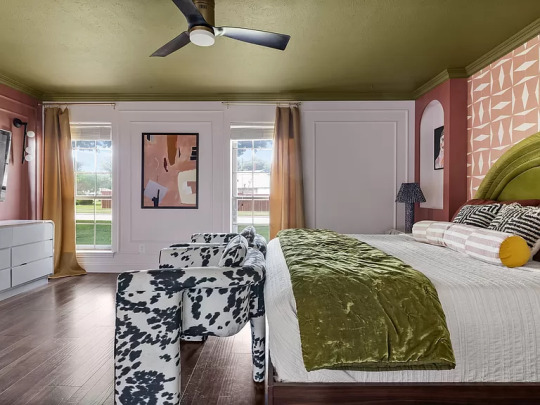

The primary bedroom. Both the realty version and the actual room.

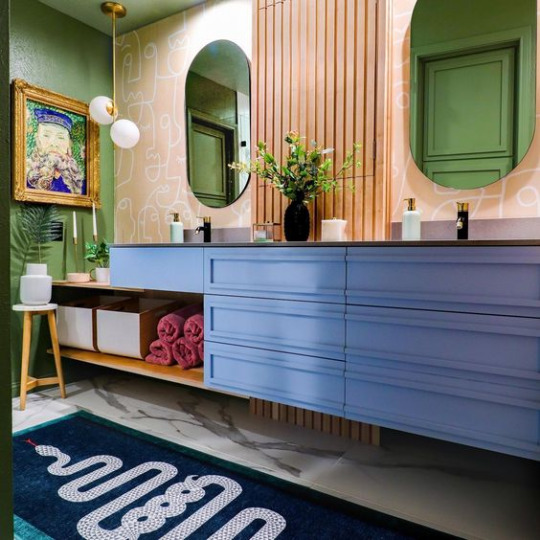
They even dulled down the bathroom.

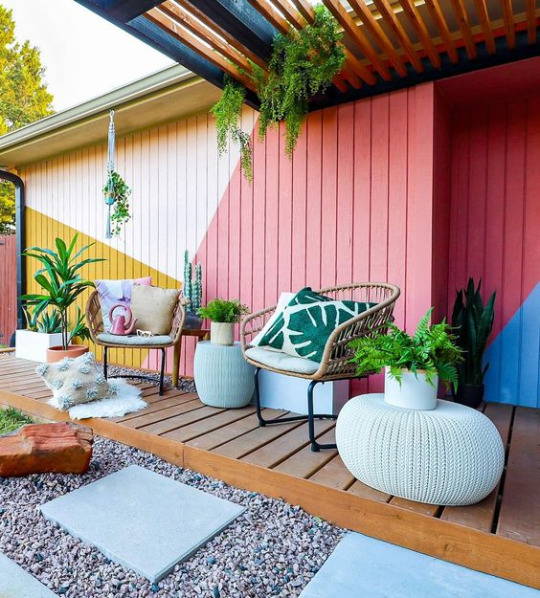
The subdued deck and the real deck.
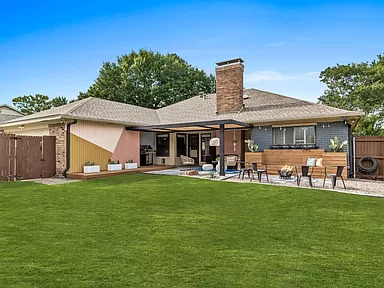
8,624 sq ft lot
https://www.zillow.com/homedetails/1808-Villanova-Dr-Richardson-TX-75081/27166199_zpid/?
4K notes
·
View notes
Text
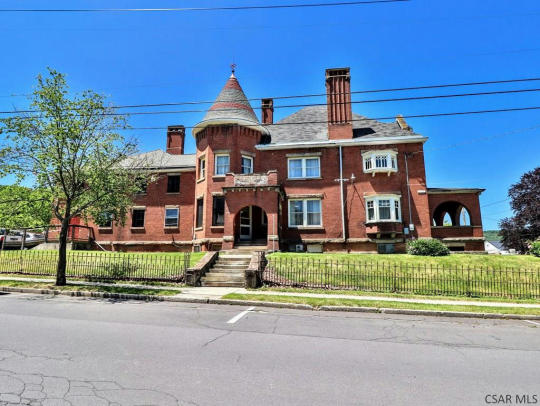
When you thought you found a big brick castle house for cheap, but it turns out to be so much more. This 1895 home in Bedford, Pennsylvania has 5bds, 1.5ba (it says that, but there're actually toilets galore & potential bedrooms) for just $274,900 and a sale is pending.
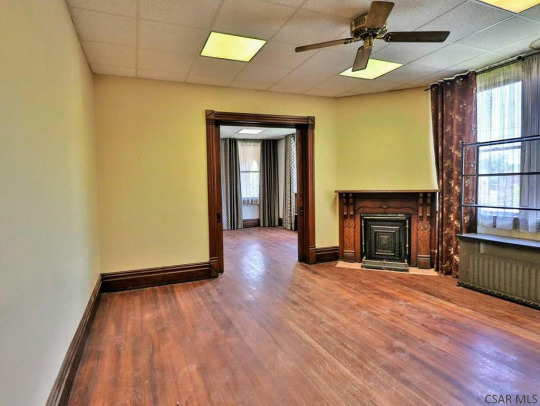
Living room has a corner fireplace, and an unfortunate suspended ceiling & neon lighting that should come down.
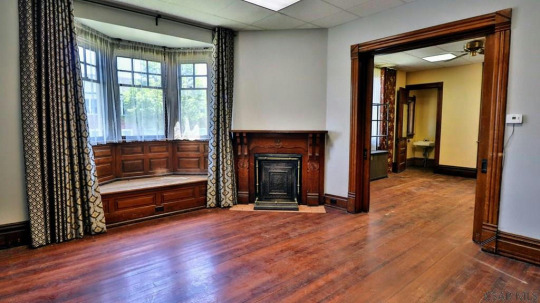
Lovely room with a corner fireplace and a big window seat.
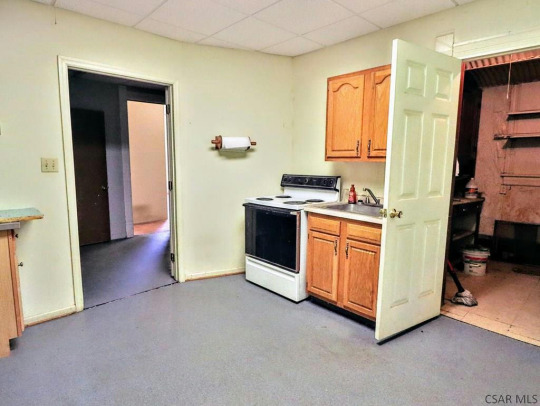
Kitchen's so weird they only show a corner of it.
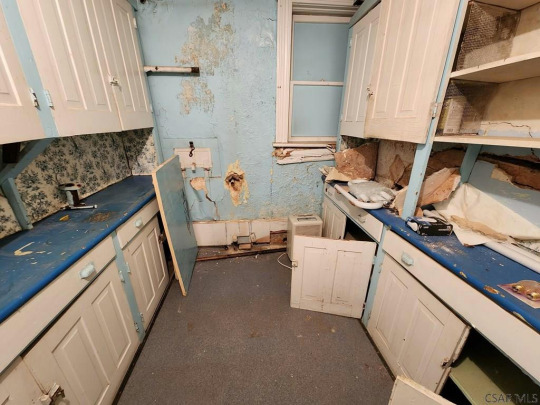
What in the world happened in the pantry?
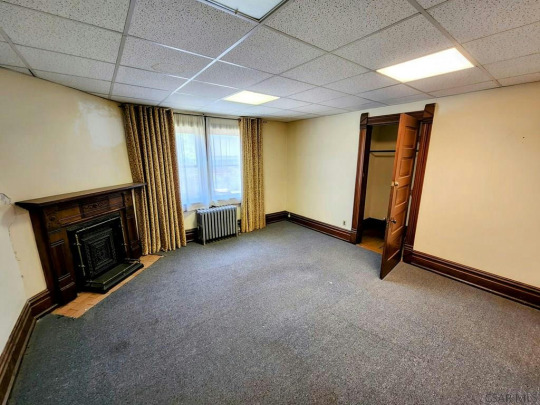
There must've been offices in here.
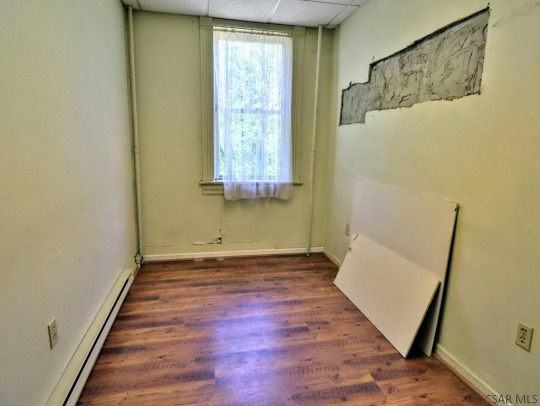
Tiny room, but the floor is new.
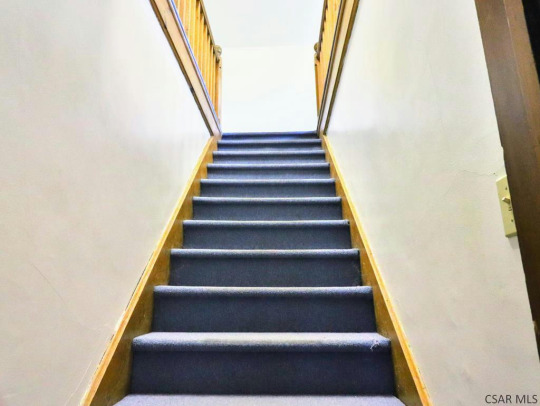
Going up to look at the bedrooms and bath.
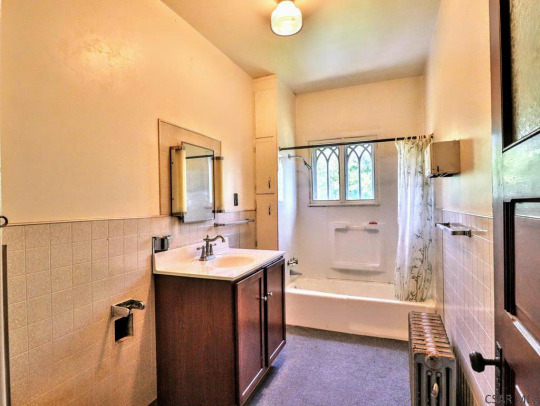
Not bad.
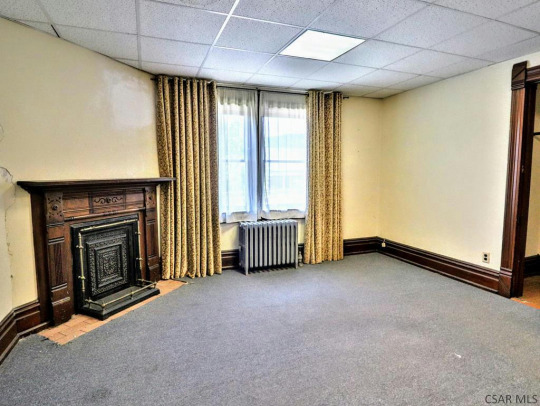
One of the bedrooms. Wonder what's under the indoor/outdoor carpet and new drop ceilings.
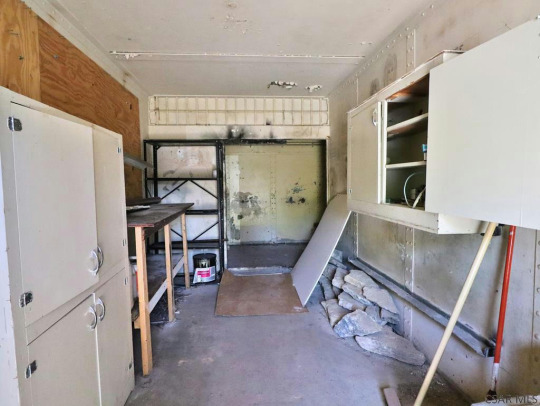
Looks like this basement room is being redone.
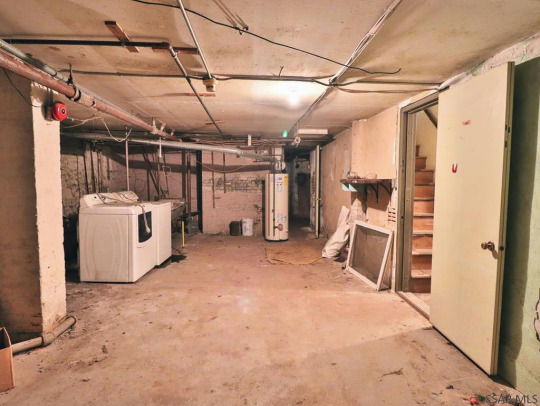
Large laundry room.
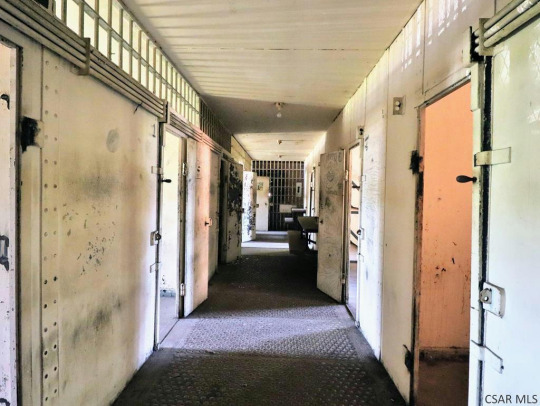
Well, look here, a rather large jail, too? This home just keeps on giving.
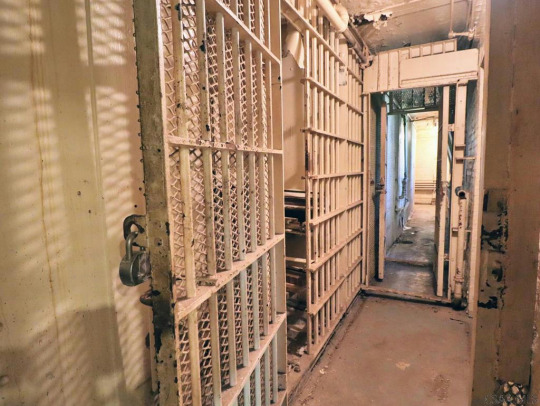
This is nice.
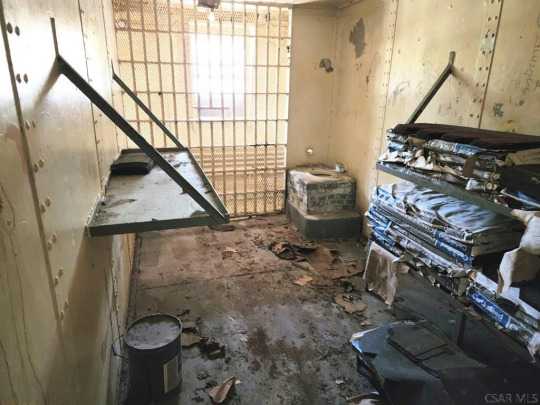
Are those clothes on the shelf?
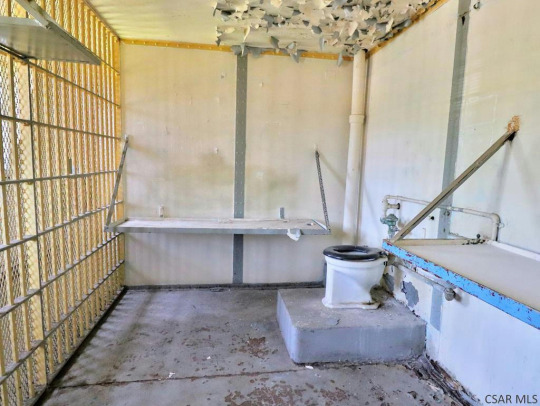
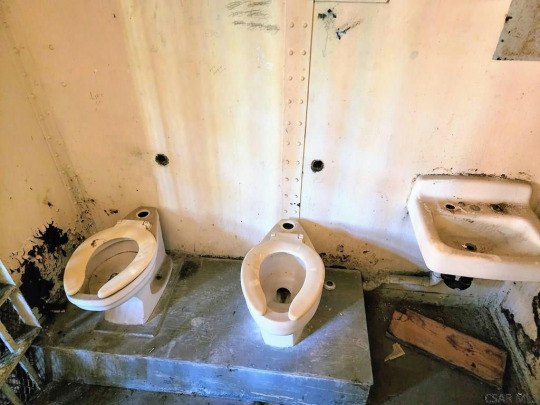
I said there were toilets galore.
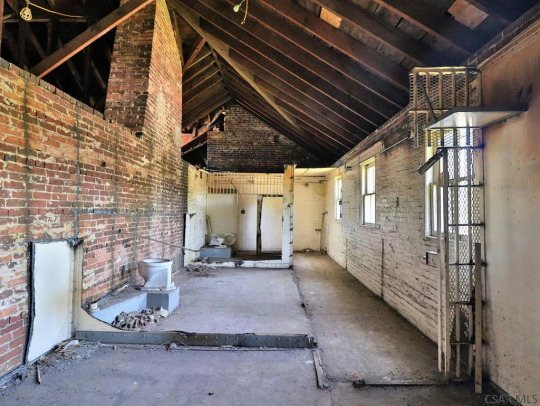
Looks like someone dismantled some of the cells.
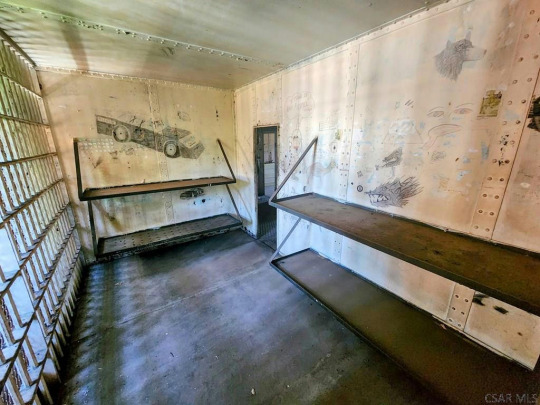
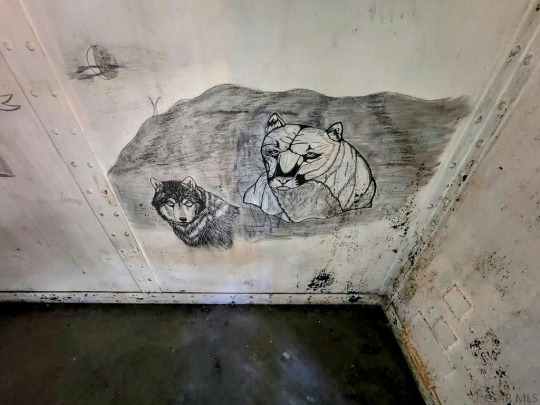
Some cells have cool original artwork.
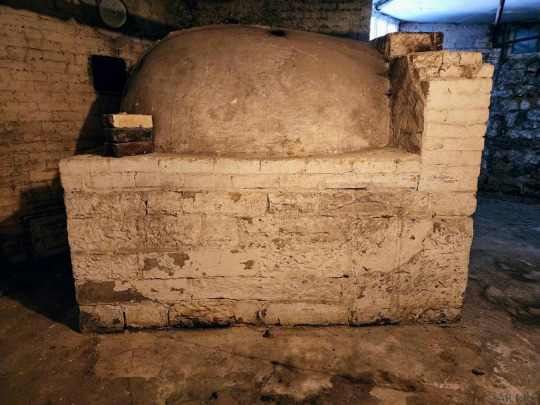
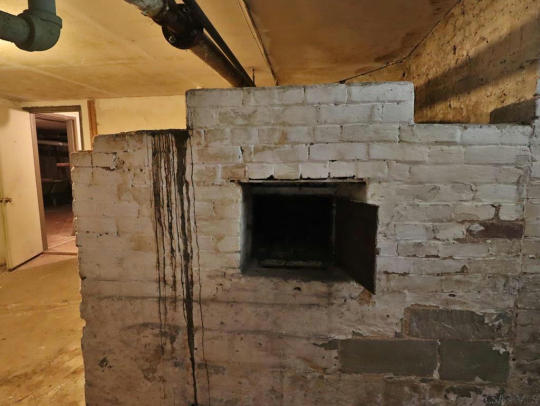
I'm going to say that this is a crematory oven. In the door.
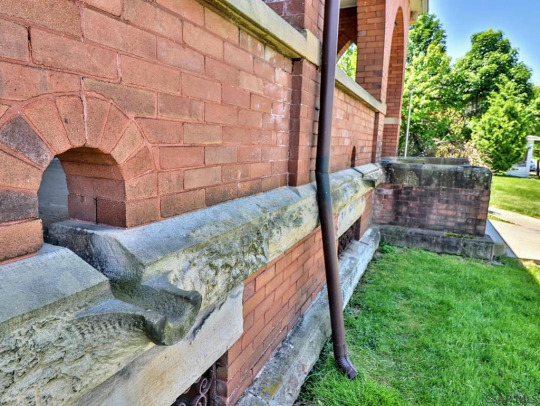
And, out the chute?
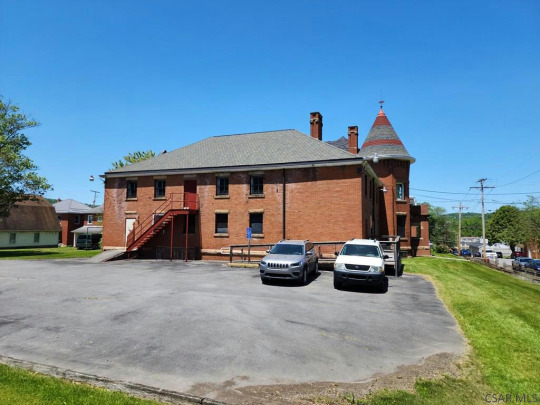
There's mad parking back here. If someone has the money to fix it up, it could be incredible.
#WTH house#unusual houses#houses house tours#home tour#you never know what's going on inside a house
11K notes
·
View notes
Text


Ever since I realized that HGTV's "Ugliest House in America" doesn't pick the ugliest house, it picks the easiest one, that also fits the renovation budget of $150K, I don't bother watching the finale. I actually loved this house as it was, but they picked it to be redone by designer Alison Victoria. Here are the befores and afters. This fairytale retro home was blue outside.

It's white now.

Granted, the quirky little cottage was colorful, and I guess it didn't fit owners Joe & Jack's taste. The round tower foyer was yellow with pink carpeting. It was nicknamed "The Barbie House." Then, why did they buy it? And, why didn't they repaint some of it?

Look at it now. Meh.

The pink living room walls matched the pink carpet. After seeing the other homes in the competition, truthfully, this one looked good.


TBH, I think that HGTV got a good chunk of their budget back, b/c they didn't do much reno with this house. This was just paint, new furniture, and wallpaper.


Luckily, she kept the round dining nook and glass block.

But, Joe & Jack did kind of embrace the quirkiness- look at the funky mannequin. Since the owners can't see it until it's finished, I wonder if they like it. I hope they didn't expect Alison to update it and keep the historic features.

The wall was opened to accommodate the new modern kitchen. And, new built-in seating was added.

I loved these cabinets so much.

They're gone.

I don't know, I like this. It's cozy.

Don't like this.

This was original retro. Look at the cool floor and the curvy counter. I loved this house. There had to be a way to upgrade and preserve it. It's architectural history.

Reconfigured, bland, and modern. I can't believe the original retro design was destroyed in favor of this. It had personality before.


The bath had original turquoise fixtures. HGTV called it a "turquoise terror."

Reconfigured. I wouldn't have minded the rearranging, but the gray, black & white is so modern/cliche.

This room had character.

Well, it's so boring now, it would certainly put you to sleep.

They don't show the before deck, but Alison commissioned this mural for the floor. So,there you have it. The winner and its reno.
https://www.realtor.com/advice/reality-tv/ugliest-house-in-america-season-5-winner/
3K notes
·
View notes
Text
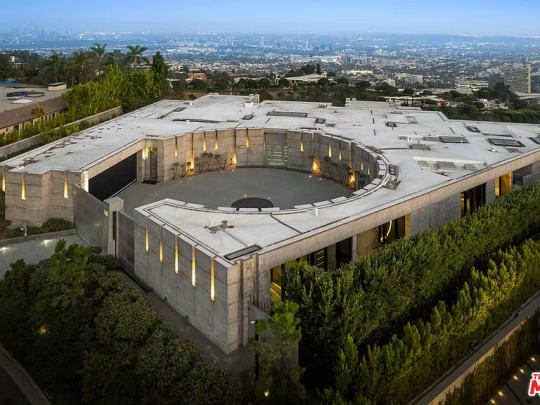
Here's 2016 cement brutalist fortress for sale and you have to be pre-qualified to buy it before they will even show it to you b/c it's listed for $65M. It has 5bds, 10ba, and it's in Beverly Hills, CA.
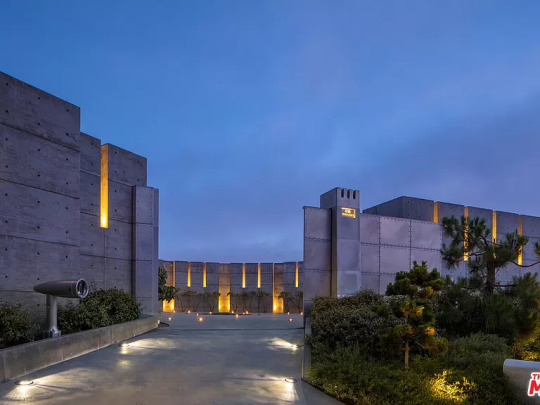
Here's the entrance. It doesn't really look like a house.
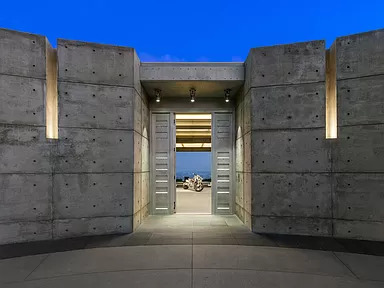
And, this is actually the entrance to the living room.
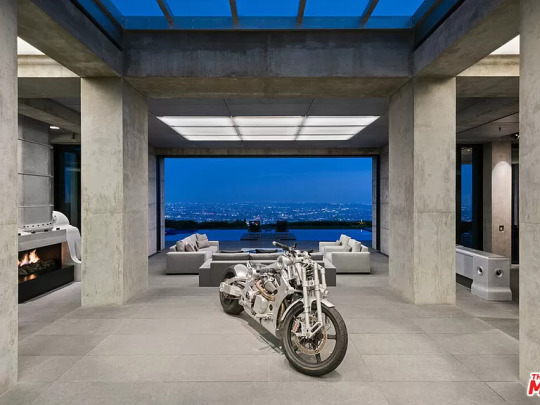
I don't know if this motorcycle is parked here or if it's decor.
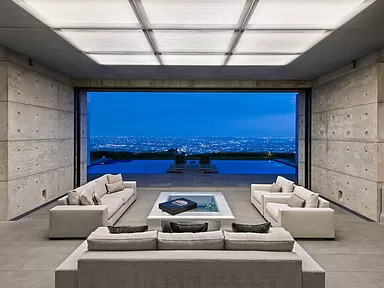
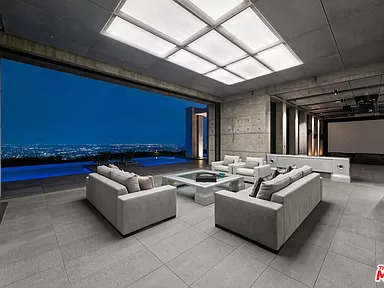
Harsh lighting and there aren't any tables with lamps. No decor, either, unless you count the bike.
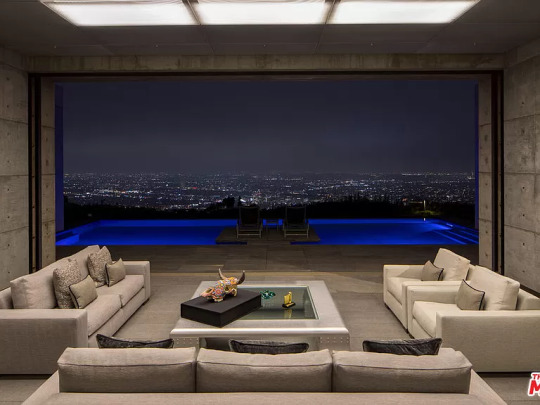
There's a view of the pool lit up at night, and the city below.
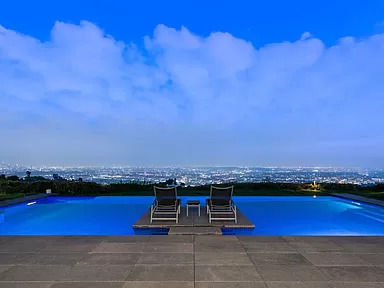
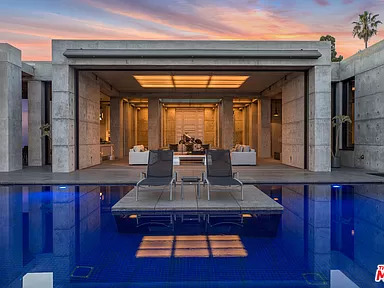
The only patio furniture is a pair of chairs on a small platform in the pool. It looks like the ceiling lights in the living room changed color. Now it looks dismal.
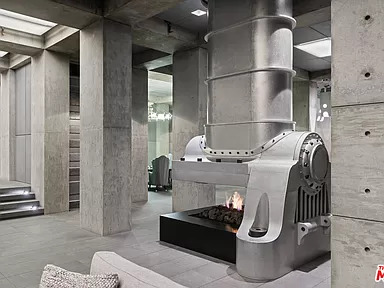
This is the most interesting fireplace. It looks like a furnace.
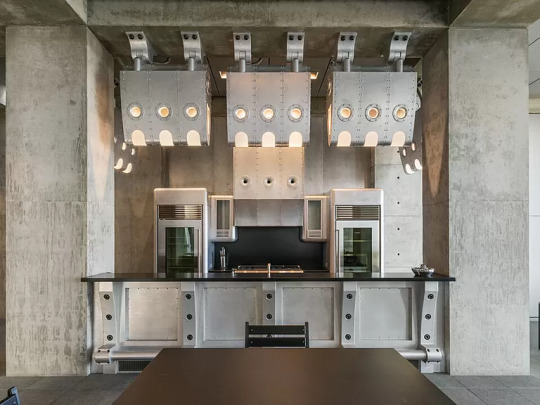
I think that this is the kitchen counter with a table in front.
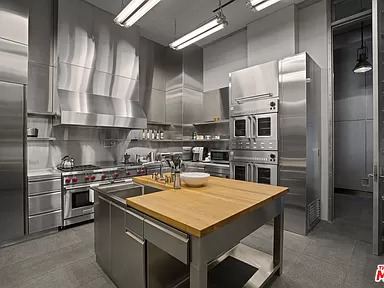
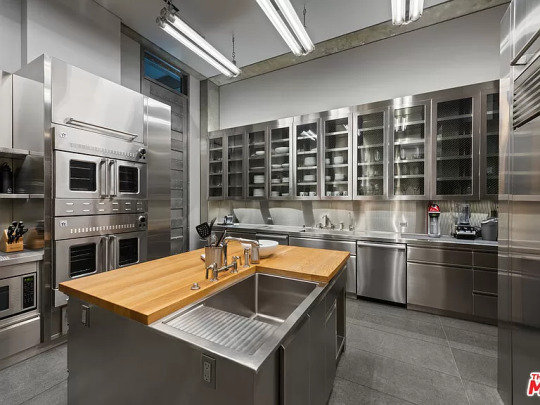
The large kitchen is all stainless and looks commercial.
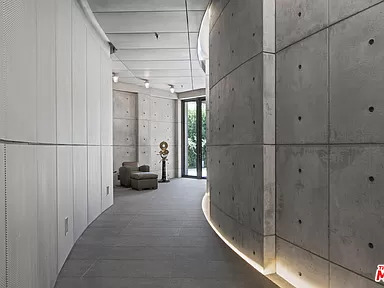
The rounded hall has lights at the bottom and top.
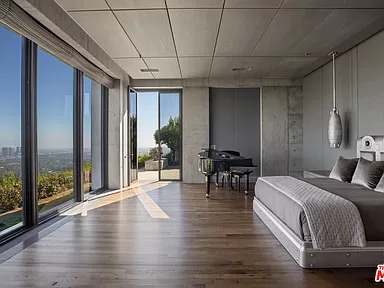
I'm assuming that this is the minimalist primary bedroom.
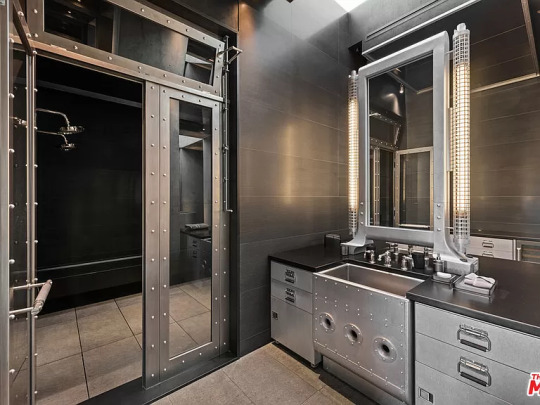
Check out the bathroom sink.
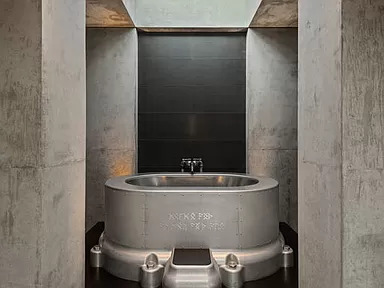
Matching space-age tub has writing on the front, like it's a vat of some sort.
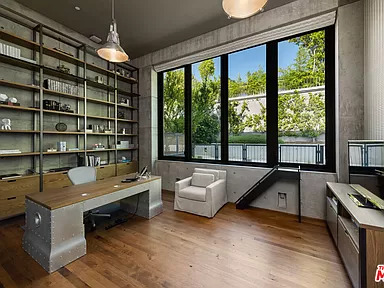
The home office has some wood, which makes it look a little warmer.
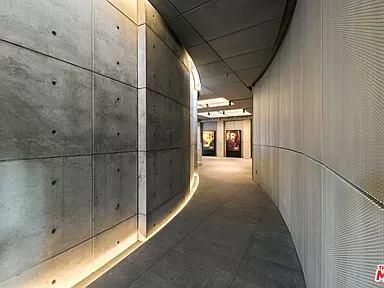
This looks like the hall to the home theater b/c it looks like they have movie posters on the wall.

The cement home theater.
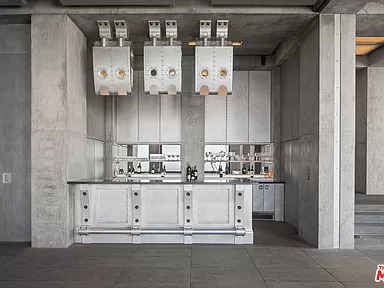
And, here's a bar.
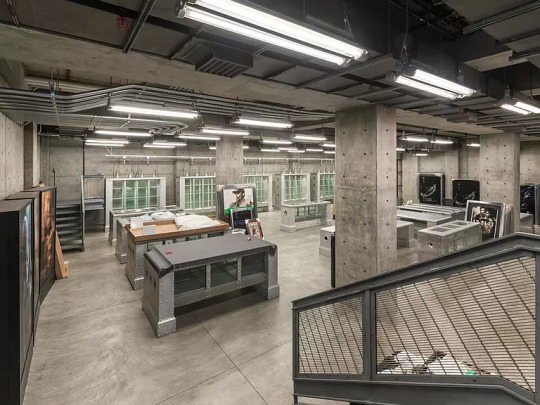
In the basement, this looks like it could be an art studio.
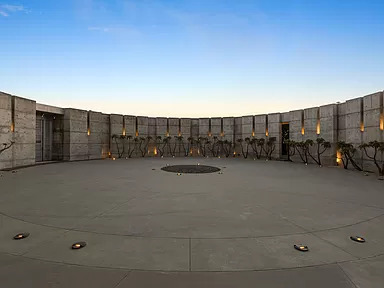
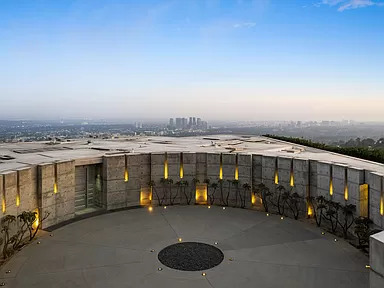
The interior court looks like an arena. I don't know what the circle is. It doesn't look like a fire pit.
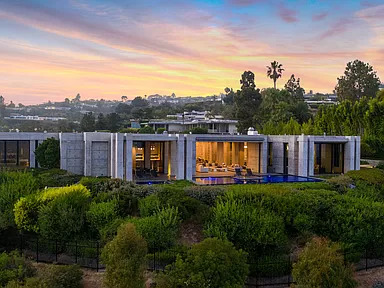
There's some greenery around the pool area and also around the perimeter of the house.
https://www.zillow.com/homedetails/410-Trousdale-Pl-Beverly-Hills-CA-90210/20534468_zpid/
#cement homes#mansions#brutalist architecture#houses#house tours#home tour#unique homes#unusual homes
2K notes
·
View notes
Text


Whatever this 1960 thing in Running Springs, CA is, it has a pending sale. 2bds, 1ba, 784 sq. ft. $250k. We have to see what it looks like inside.

Entering the front door. OK, so here we see the sweeping ceilings matching the roof lines. Neat how they got a carpet to match the shapes & colors. Looks like a kitchen counter to the left of the entrance.

They've got a TV there, but no chairs in front of it. Is that a cut-out square in the entrance and a step up? That's weird.

Cute little retro fireplace in the corner, but I don't see any seating, if this is supposed to be the living room.

Looking at the space from the kitchen, there doesn't appear to be much room for anything. This sink strikes me as odd- is that a drain on top?

So, this is the kitchen. Dated.

The standard, preferred oak cabinets of the period, laminate counters, no dishwasher. This would be adorable if it was upgraded.

Since there's only room for 2 chairs at the counter, maybe the space where you come thru the door is meant for a table. Kind of odd that they put the sink there, instead of by the window.

Maybe this room is meant to be the living room, then. There isn't a whole wall and it looks like they also have a portable screen. This home is confusing.


Okay, so this must be the living room with access to the deck.


Then this would be the primary bedroom. Nice, if you like angular spaces.


The bath has cool gray fixtures. Too bad they couldn't get a toilet seat to match.

Plus, a fiberglass tub unit.


The patio isn't very wide and features a large shed.

The shed appears to be raised. There's no garage, but lots of room for parking.

The yard is fenced, but needs work, b/c it's just dirt, and there's also a smaller shed.


The 7,182 sq ft lot appears to go uphill.
648 notes
·
View notes
Text
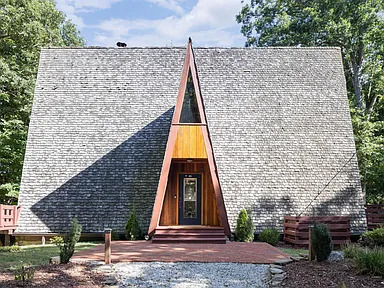
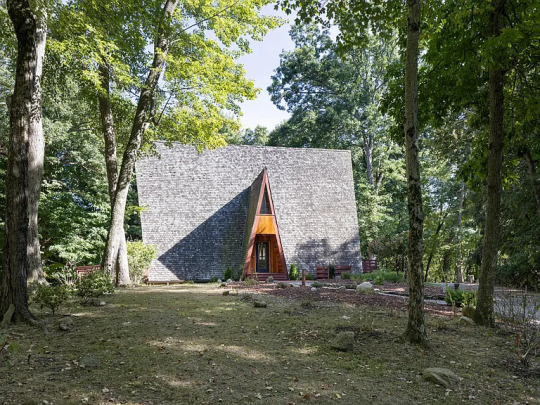
This is the most unusual A-Frame I've ever seen. It's quite a clever design, isn't it? The 1962 home in Newark, OH has 4bd, 3ba, $595K. The interior is cool, take a look.
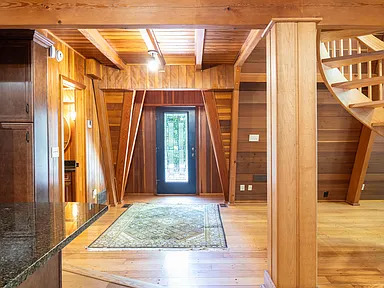
It's very angular.
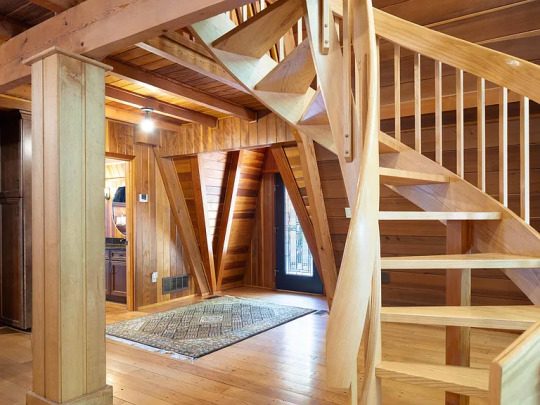
Look at the curving stairs.

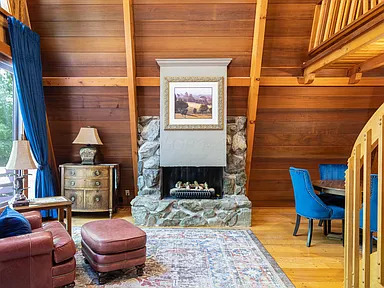
It has an open concept living/dining room area with an interesting fireplace in the middle.
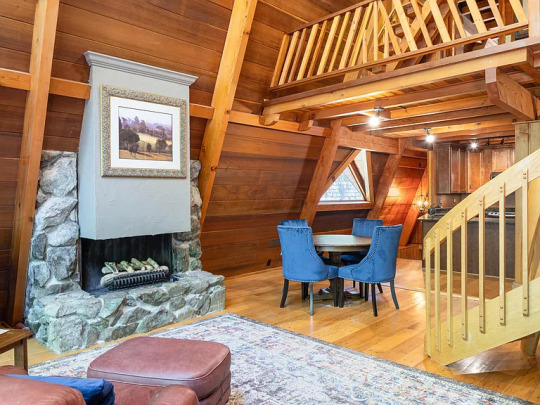
This is nice, you have a view of the 2nd fl.
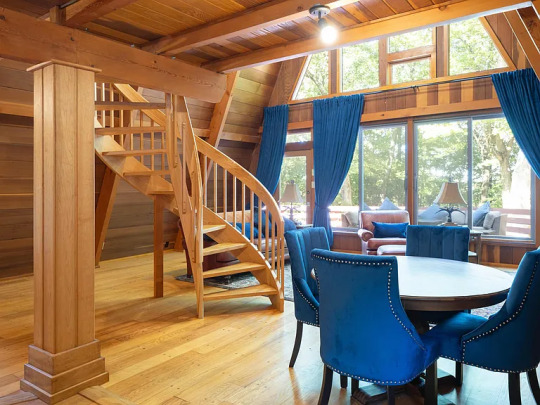
Very pretty. I have to say that it looks like new. Very well cared-for home.
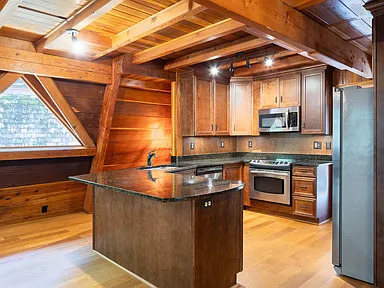
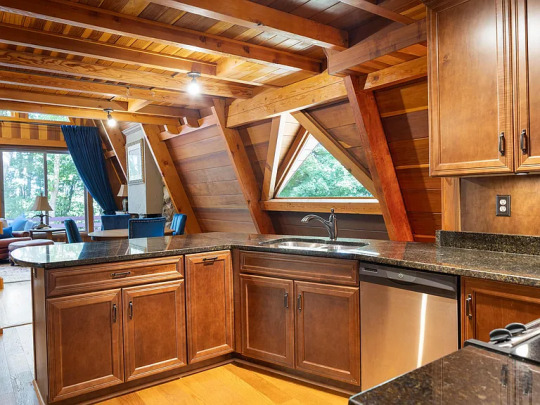
It has a compact kitchen with a good work triangle.
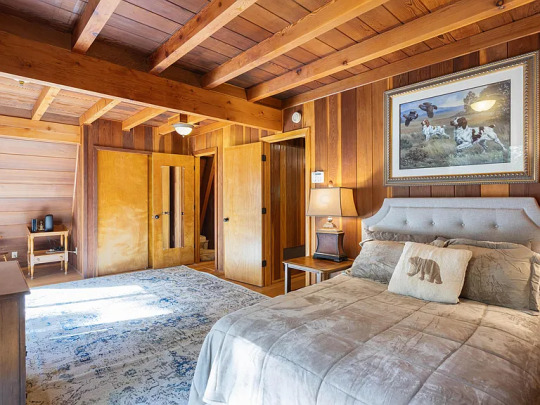
The large principle bedroom is on the main floor.
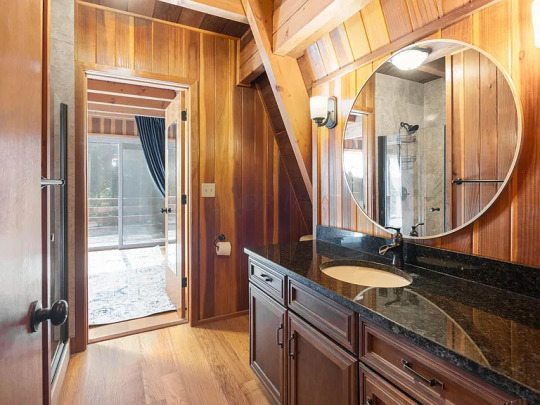
Bath on the main floor.
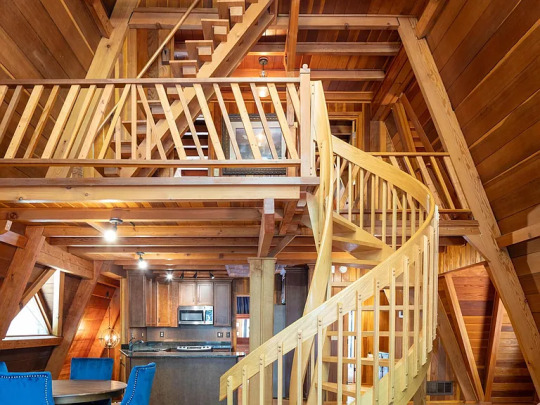
Wow, it has 3 levels. I didn't realize that. Plus, it also has a basement.
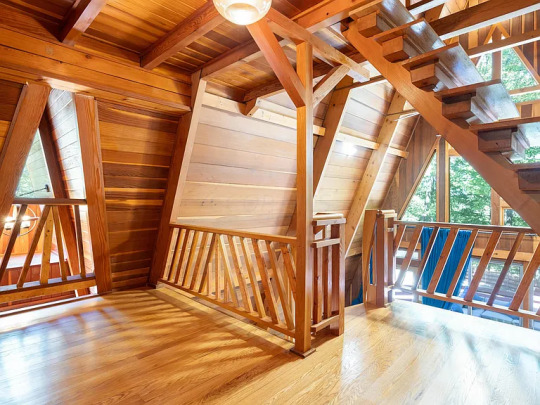
It's nice up here.
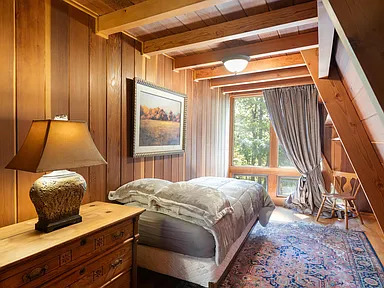
The other bedrooms aren't terribly large, but they're cozy.
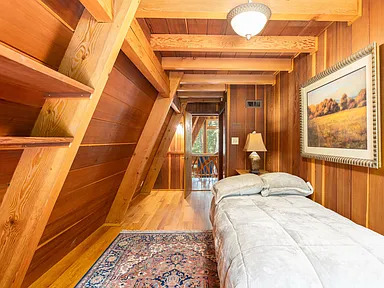
One of the smaller bedrooms.
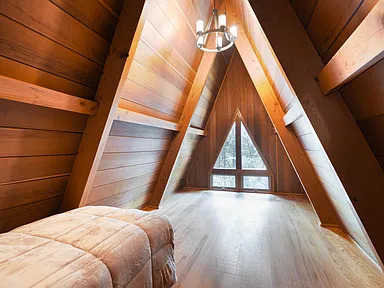
A spare room at the top floor. This is roomy, though.
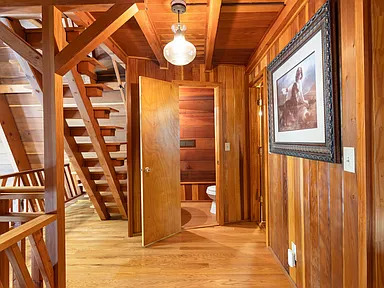
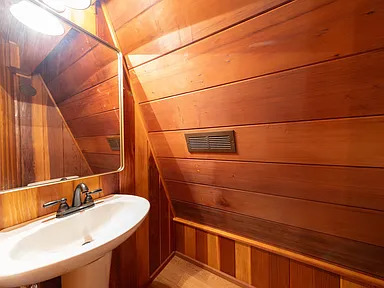
There's one of the baths in the hall, but the photos don't show anything but sinks.
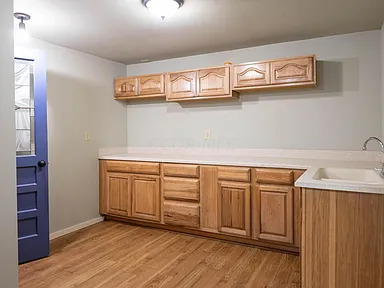
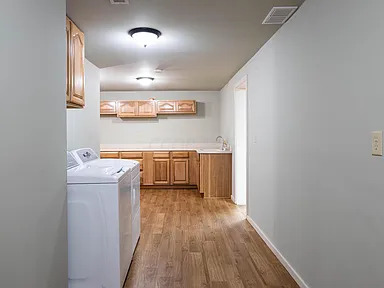
Look at the big laundry room.
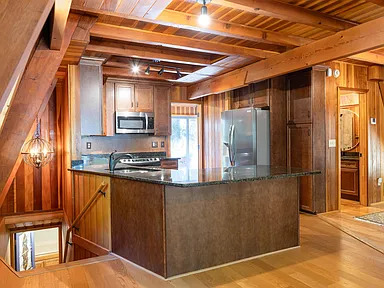
Next to kitchen are the stairs to the basement.
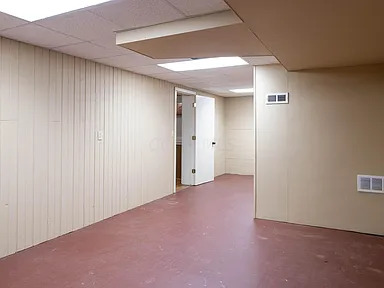
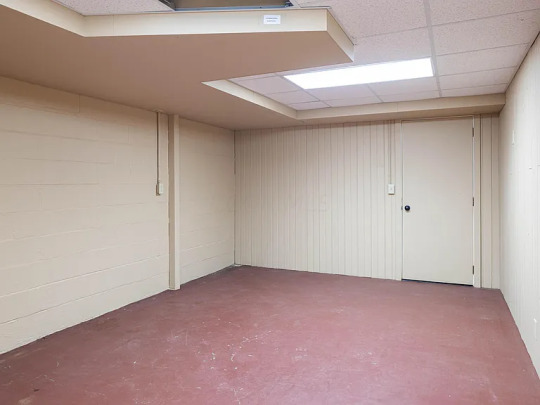
It's big down here in the basement.
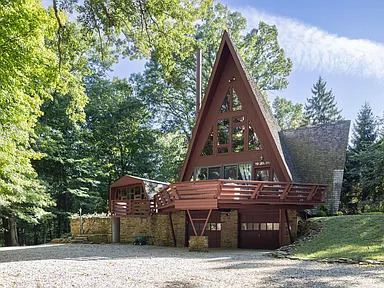
In the back of the house, look at the windows and the large deck. Plus, there's the 2 car garage underneath. The stairs come up from the lower level right beside the kitchen.
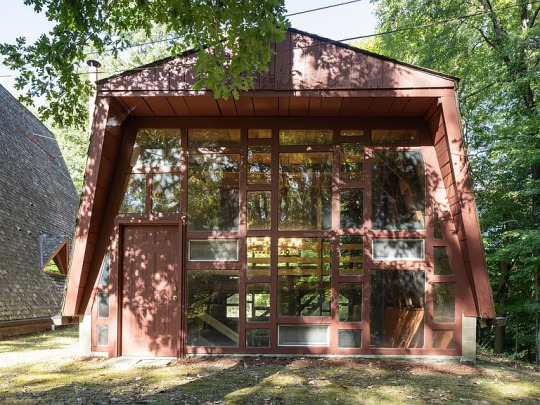
And, look at this- another little building that is used as an entertaining space... Isn't it cute?
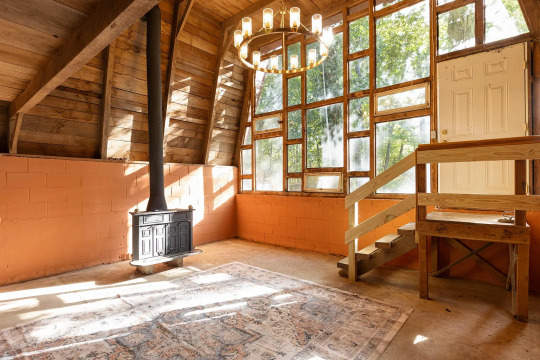
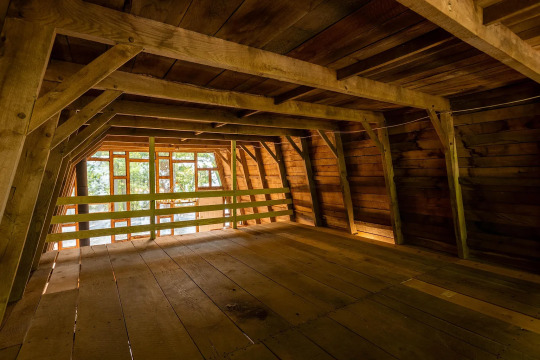
Can you imagine having a separate place just for entertaining?
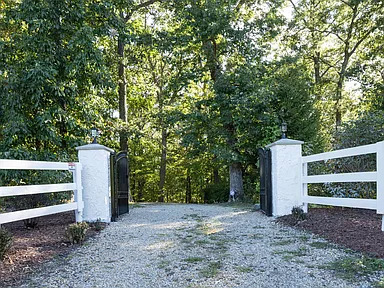
Look at the classy entrance into the property.
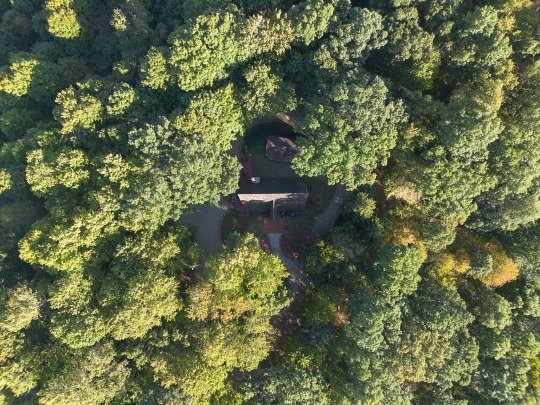
The treed lot is 6.93 acres.
https://www.zillow.com/homedetails/10742-Maharg-Rd-Newark-OH-43071/112065474_zpid/?
741 notes
·
View notes
Text


Oh, to own a purple Victorian. Here's a 1900 Victorian in Haverhill, MA, 9bds, 4ba, $775K.

Pink central hall. All original wood, but they painted the railing white and replaced the floor with that modern light wood.

This home is huge. Not only does it have 9 bds, but the rooms are gigantic. Look at the doorway opening to this sitting room.

The 2nd sitting room has an unusual brick fireplace in the corner.

The dining room has original wainscoting and a built-in china cabinet.

The kitchen has a commercial grade chef's stove.

The cabinets are beautiful, but the kitchen looks so new in comparison to the rest of the house. It needs some Victorian elements.

The funny thing about Victorians is that they always modernize the kitchens, but leave the pantries original. Love the sink.


Now, this is a beautiful sitting room with a lovely fireplace.

Cute little powder room.



Wow, bedroom with a very large en-suite.

The bedrooms are lovely.


I really love the pink stairs and halls.

Look at the lovely terrace.

Linen closet.

And, this gorgeous sun porch.

Now, we're up in the finished attic.
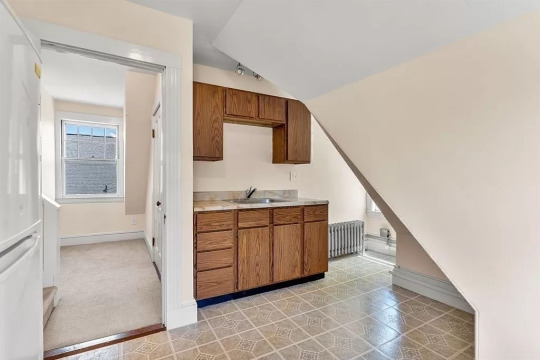
There's a sink unit. It's not a kitchenette, but I guess you can put one in.

This is nice.

Vintage bath. This is cool.

Looks like there's a workshop in the basement.

Back on the main floor, there's a cute little porch to go out to the garden.

They built a huge multi-tiered deck, a stone patio and a pretty garden.

8,655 sq ft lot.
https://www.zillow.com/homedetails/129-Arlington-St-Haverhill-MA-01830/56048843_zpid/
749 notes
·
View notes
Text
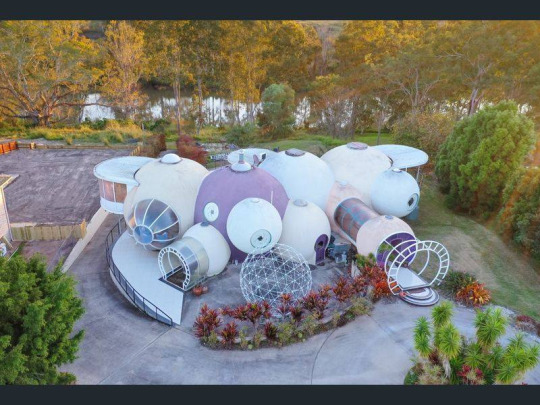

Welcome to the 1993 Bubble House in Karalee, Queensland, Australia. 3bds, 2ba, 4,477 sq ft. The price isn't available unless you sign in, but you can see the photos. (It's over $1m.) It has 11 domes and 20 rooms.
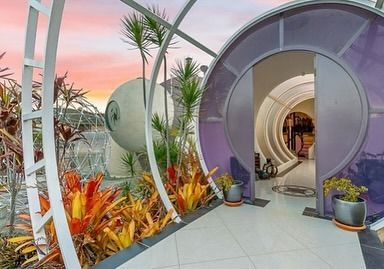
We're goin' in. It's actually very beautiful inside.
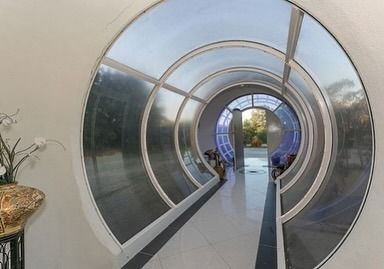
The hall is like entering a space tunnel.
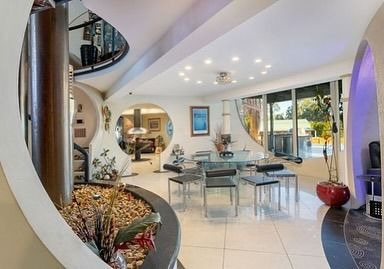
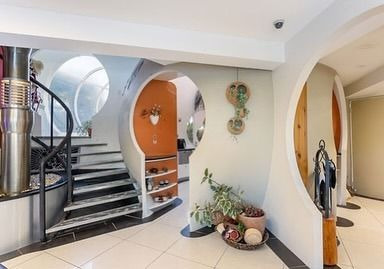
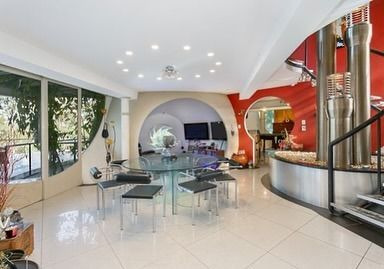
Not bad, huh? It's not a new house, but it's so spacey, it's still relevant. So, this is a dining area.

The living/family room is round and clustered around an elevated fireplace.
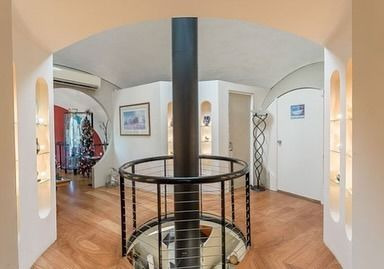
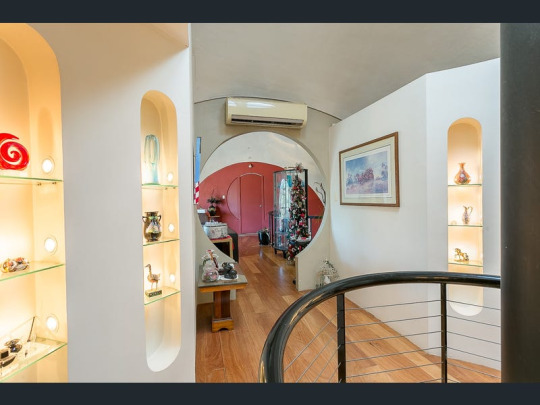
The stovepipe goes clear thru the 2nd floor and out the roof. I'm thinking that this is a bedroom suite- look at the niches in the walls, and there's a door, possibly to a bath.

Down here there's a multi-level TV room with home theater seating. Look at the swirling window.

Off the main area there's a bar in a separate room.
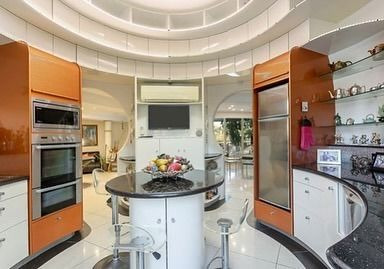
A kitchen in the round. The island is round and makes a nice table when chairs are placed at the counter.
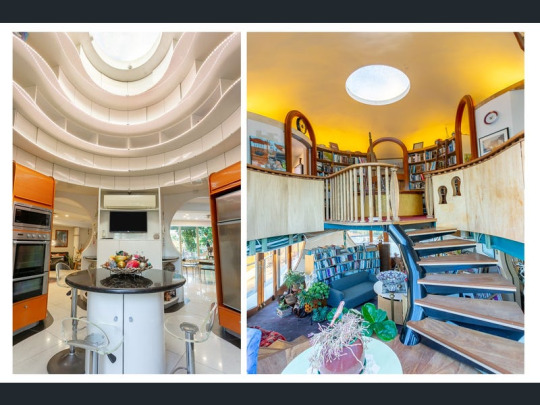
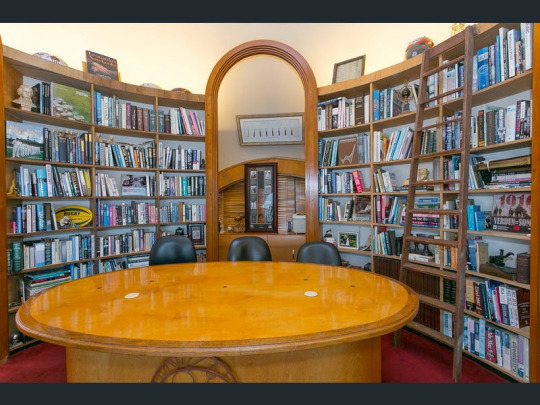
2 floor library.
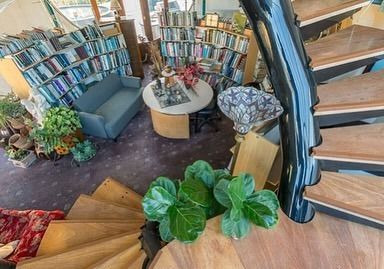
Downstairs, there's a proper library, also.
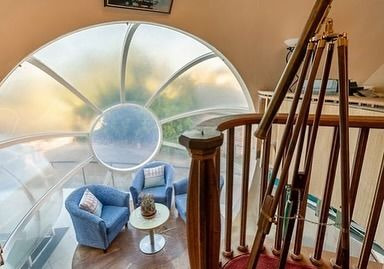
That window looks like it should open, but I doubt if it does. Either that, or it reminds me of the Nautilus. I think that this could also be a bedroom with a lofted area.

Upstairs is a larger, more formal living room.
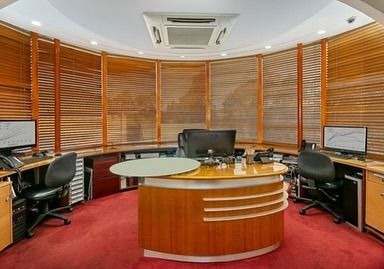
The round home office has room for 3.
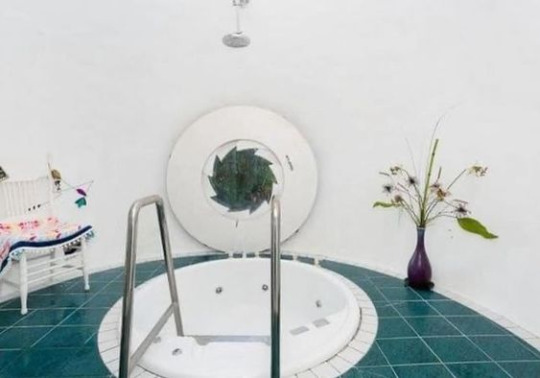
The bath looks like a mini pool with an escape hatch.
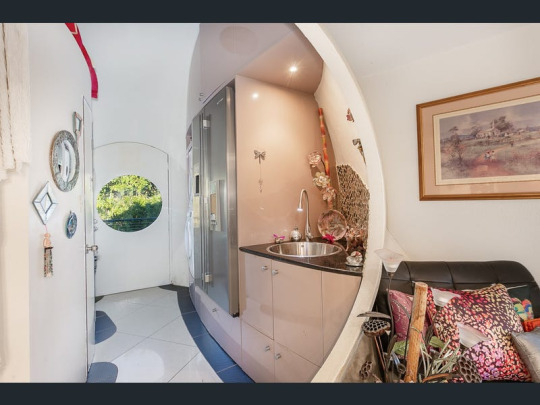

Even the laundry room is spacey. And, there's also another fridge in here.
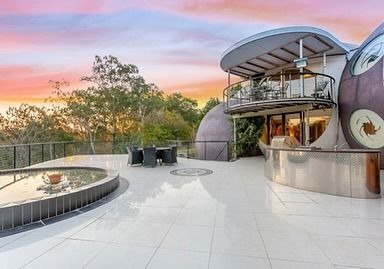
Out on the large patio there's a pool, an outdoor kitchen, and a terrace above.

And, here is another view of the house.

Check out the entrance gate.

The lot size is 1.27 acres.
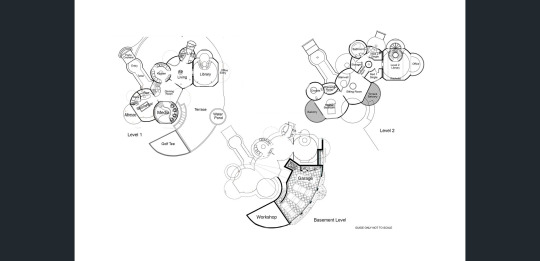
https://www.realestate.com.au/property/79-81-elanora-way-karalee-qld-4306/9
486 notes
·
View notes
Text

This incredible 1879 Victorian in Little Falls, NY would be over a $1M anywhere else. This is a bargain - 8bds, 3ba, $550K (cut $199K, b/c it hasn't sold- I posted it once before).


This entrance alone. Look at the tile on the outside, the wood on the interior. This wood is magnificent.

Original stairs and look at the etched glass in that door.

Look at the gothic feature over this fireplace. There are paintings on the side panels- incredible. The details in this home are stunning.

This sitting room is nice and light. Fancy gold ceiling detail.

The dining room is incredible- look at the walls, the fireplace, the wainscoting- is that another fireplace in the corner? Gorgeous wood ceiling, inlaid floors, this room is absolutely magnificent.


In the kitchen, they combined old and new. They made it light and cheerful, but look at the original stove. Amazing.

Beautiful original pantry. Wow.

Stained glass window and more gorgeous woodwork going up the stairs.

This large bedroom has plenty of room for 2 fireside chairs.

And, typical of Victorians, it still has the original sink in the room.

Lovely room with the typical bedroom fireplace. They usually have this exact same one in all the upstairs Victorian bedrooms.

Beautiful bedroom with an alcove.

Wonderful vintage bath. Look at the tub- definitely original.

Bath #2 was completely modernized. Love the pedestal sink and floor tiles.

Stairs to the 3rd level.

The upper bedrooms are pretty nice.

They're a little darker, but very Victorian.

Here's a cute attic sitting room.

And, the 3rd bath is up here. This is so vintage- look at the sink.


Look at that- it has a large sun room, too.

I wish that they would've shown the inside of the fabulous carriage house. This home is so worth the price.

0.37 Acre lot
https://www.zillow.com/homedetails/553-Garden-St-Little-Falls-NY-13365/30515833_zpid/?
452 notes
·
View notes
Text

Usually, when I see an intriguing home that's not for sale, I can find it on Airbnb. Here's the La Selva Beach House in California. It's small- has 1bd, 1ba. Apparently, it was on the market, but was removed.


Small sitting area as soon as you enter, has a fireplace, but there's a long banquette with a table & stools for seating.

Looking down from the balcony to the living room, you can see that the banquette provides lots of living room seating.


It has a great kitchen with high-end appliances, if you want to cook on vacation.

This would be a perfect little house for living in full-time.

I like the stairs. I also like the architectural detail of the column and the arched doorway.

The stairs are a little small.

The bedroom has interesting windows and a built-in bench.


The door opens to a terrace.

Cute bowl tub in the lovely bath.

Take a shower with a plant.


Outside there's a privacy fence and a lovely sculptural gate.


The grounds are stunning.


Isn't this gorgeous?

Stairs to access the terrace from outside.

I don't know the dimensions of the lot, but it looks quite large.

The front yard and road.

The home is surrounded by dense trees so it's very private.

And, this is the large driveway.
https://www.airbnb.com/rooms/929848789857069026?
407 notes
·
View notes