#illinois design
Text
ode to a faux grecian urn
Howdy everyone,
Today's house, built in 2001, comes to you from, you guessed it, the Chicago suburbs. The house is a testimony to traditional craftsmanship and traditional values (having lots of money.) The cost of painting this house greige is approximately the GDP of Slovenia so the owners have decided to keep it period perfect (beige.) Anyway.
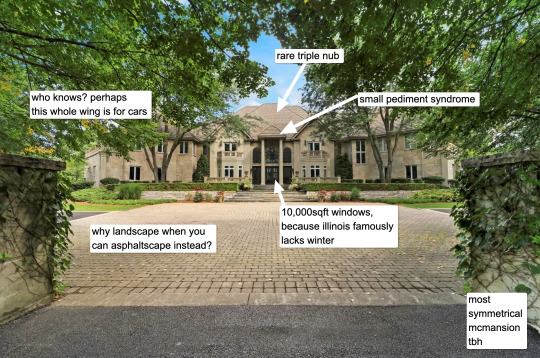
This 5 bedroom, 7.5 bathroom house clocks in at a completely reasonable 12,700 square feet. If you like hulking masses and all-tile interiors, it could be all yours for the reasonable price of $2.65 million.
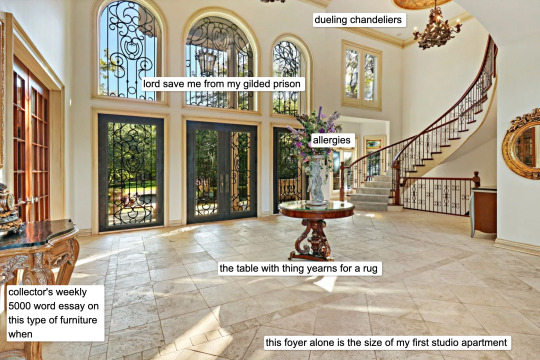
The problem with having a house that is 12,700 square feet is that they have to go somewhere. At least 500 of them were devoted to this foyer. Despite the size, I consider this a rather cold and lackluster welcome. Cold feet anyone?
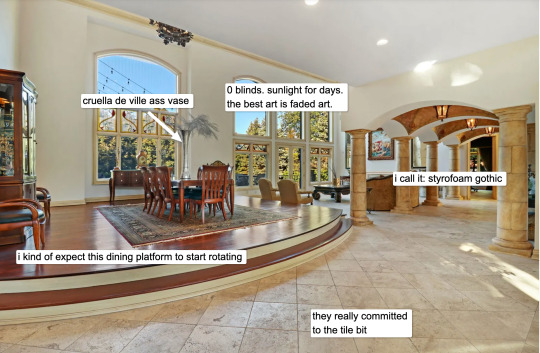
The theme of this house is, vaguely, "old stuff." Kind of like if Chuck E Cheese did the sets for Spartacus. Why the dining room is on a platform is a good question. The answer: the American mind desires clearly demarcated space, which, sadly, is verboten in our culture.
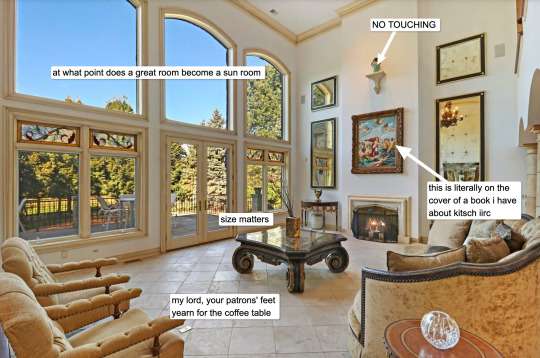
The other problem with a 12,700 square foot house is that even huge furniture looks tiny in it.
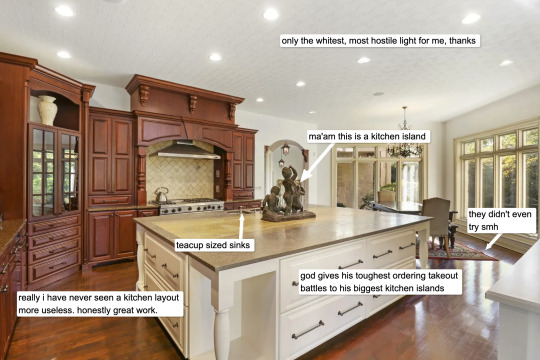
Entering cheat codes in "Kitchen Building Sim 2000" because I spent my entire $70,000 budget on the island.

Of course, a second sitting room (without television) is warranted. Personally, speaking, I'm team Prince.
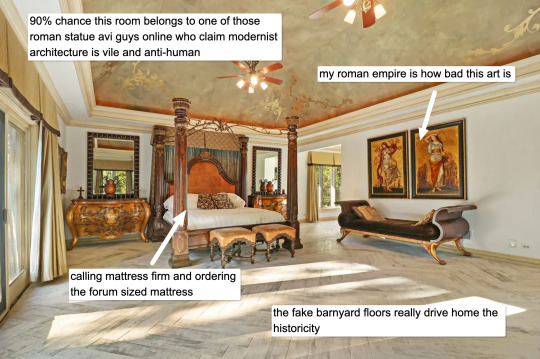
I wonder why rich people do this. Surely they must know it's tacky right? That it's giving Liberace? (Ask your parents, kids.) That it's giving Art.com 75% off sale if you enter the code ROMANEMPIRE.

Something about the bathroom really just says "You know what, I give up. Who cares?" But this is not even the worst part of the bathroom...
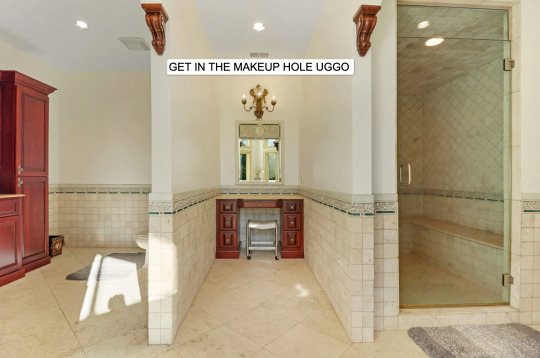
Not gonna lie, this activates my flight or fight response.
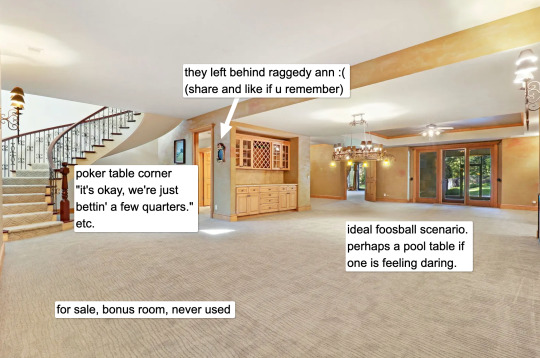
If you remember Raggedy Ann you should probably schedule your first colonoscopy.
Anyways, that does it for the interior. Let's take a nice peek at what's out back.

I love mowing in a line. I love monomaniacal tasks that are lethal to gophers.
Alright, that does it for this edition of McMansion Hell. Back to the book mines for me. Bonus posts up on Patreon soon.
If you like this post and want more like it, support McMansion Hell on Patreon for as little as $1/month for access to great bonus content including a discord server, extra posts, and livestreams.
Not into recurring payments? Try the tip jar! Student loans just started back up!
#architecture#design#mcmansion#mcmansions#ugly houses#interior design#bad architecture#mcmansion hell#illinois#2000s
5K notes
·
View notes
Photo

Study Home Office in Chicago
Idea for a study room with a medium-sized transitional freestanding desk, a medium-tone wood floor, blue walls, and no fireplace
#illinois design#illinois interior designer#timeless design#interior design consultant#wood flooring#long grove interior design
0 notes
Text
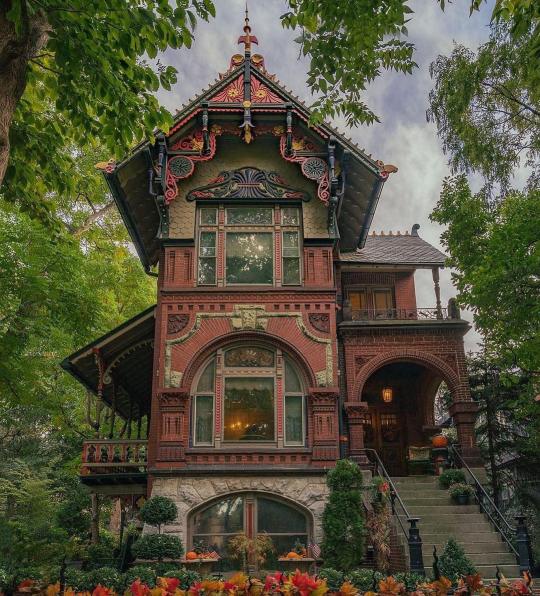
Weinhardt Mansion, Chicago, Illinois, United States,
Photo By: @nathanielintransit
#art#design#architecture#history#luxury lifestyle#style#luxury house#luxury home#mansion#chicago#united states#weinhardt mansion#nathanielintransit#luxury homes#illinois
3K notes
·
View notes
Text



O'hare International Airport, Chicago IL (1988)
1K notes
·
View notes
Text



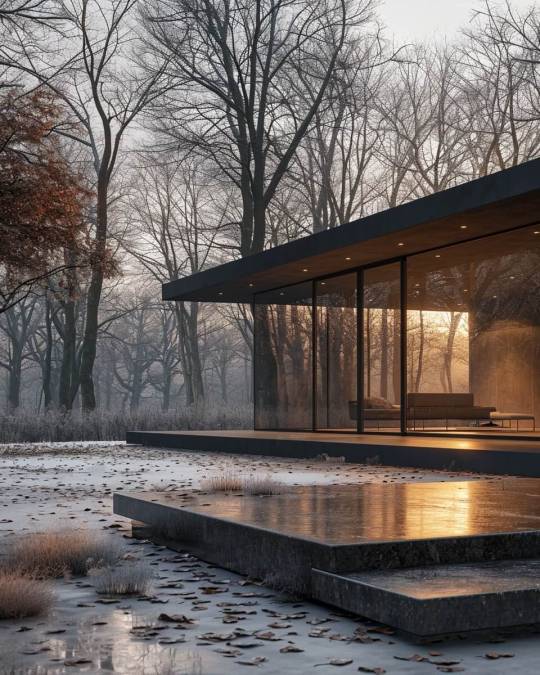
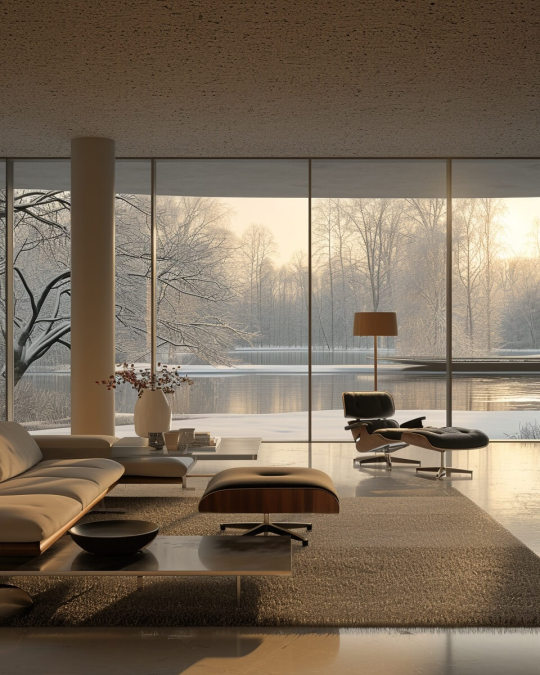
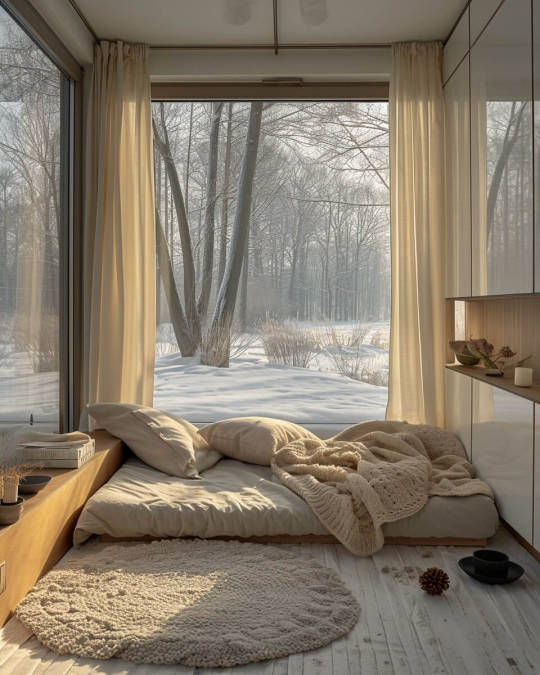

Rohe House Nr. 5, Chicago, Illinois, USA
Monika Pancheva Architect
#art#design#architecture#minimalism#interiors#homage#illinois#usa#chicago#rohe house#mies van der rohe#render#concept#country house#retreat#panchevas studio#luxury house#luxury home#luxurylifestyle
894 notes
·
View notes
Text
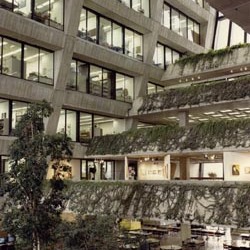
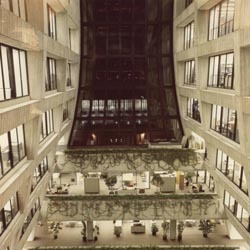
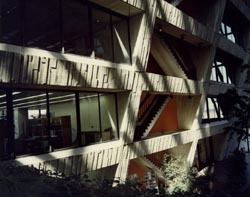
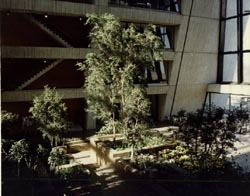
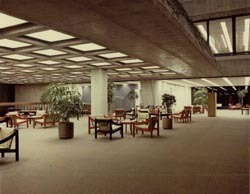
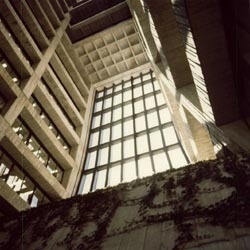
Wilson Hall, Fermilab. Batavia, Illinois.
#brutalist#architecture#brutalism#interior#interiors#design#scientific#laboratory#atrium#trees#plants#illinois#chicago
297 notes
·
View notes
Text

Hmmm Tucker? Yeah Tucker :)
Went for a sort of techno-punky look but in the 2007 era where they didn’t make a clothing brand for every aesthetic on the planet so it’s less techno punk and more emo kid in the 2000s who’s a middle class child
Danny | Tucker (your here!) | Sam (coming soon I promise!)
#danny phantom#dp#tucker foley#dp tucker#we love him :)#character design#arty art#yep#art#I guess this is my personal interpretation of how he looks#also ghost fashion is the only fashion in amity now I don’t know why but it is#ghostbusters merchandise gets weirdly popular in this one rural city in Illinois for no reason apparently
185 notes
·
View notes
Text
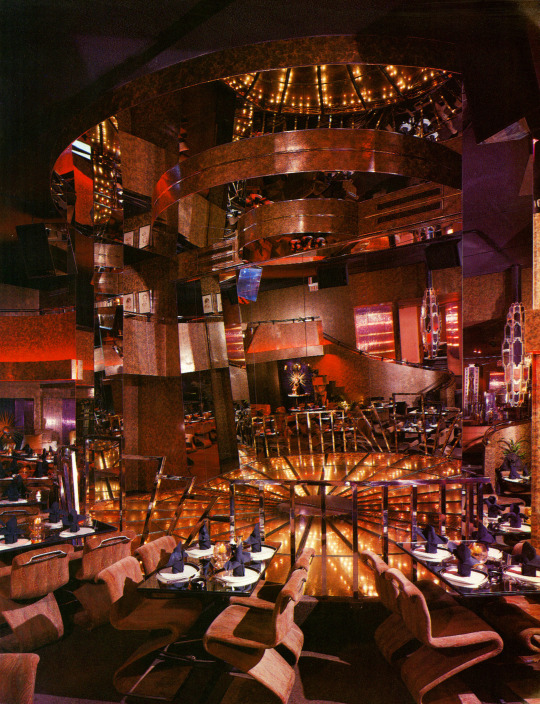
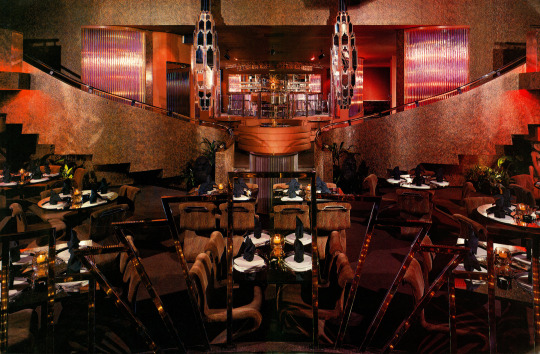
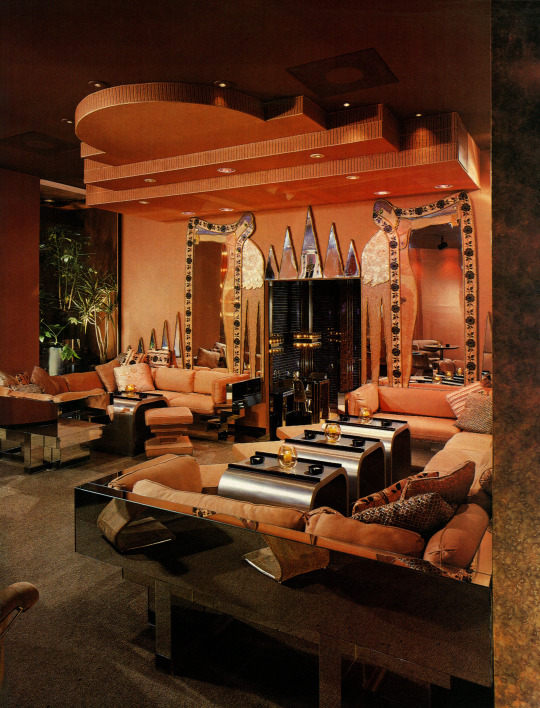
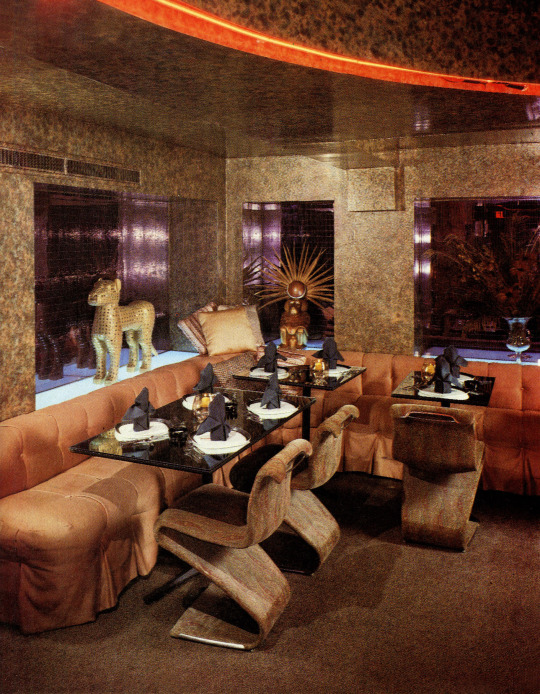
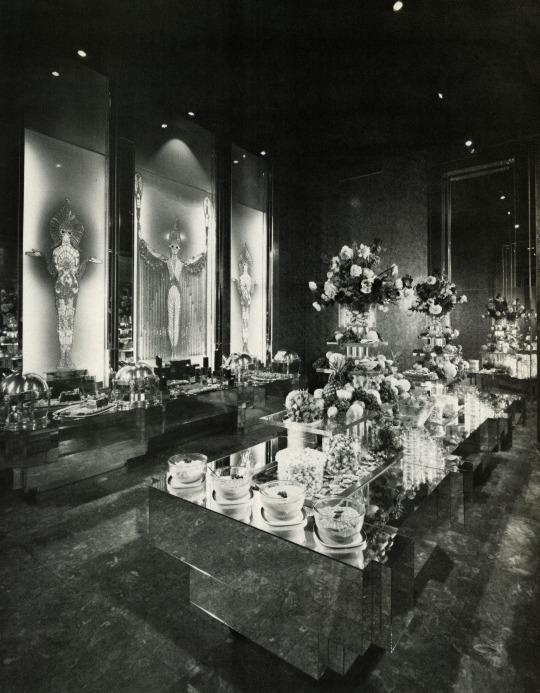
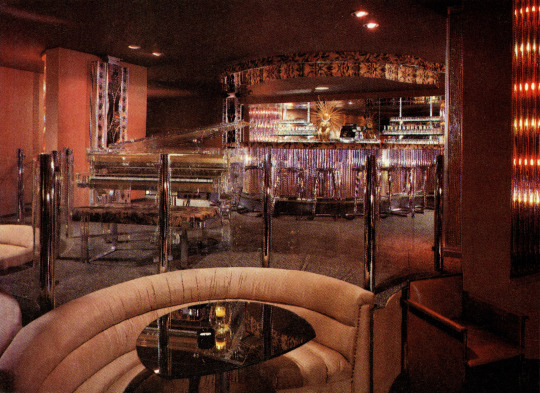
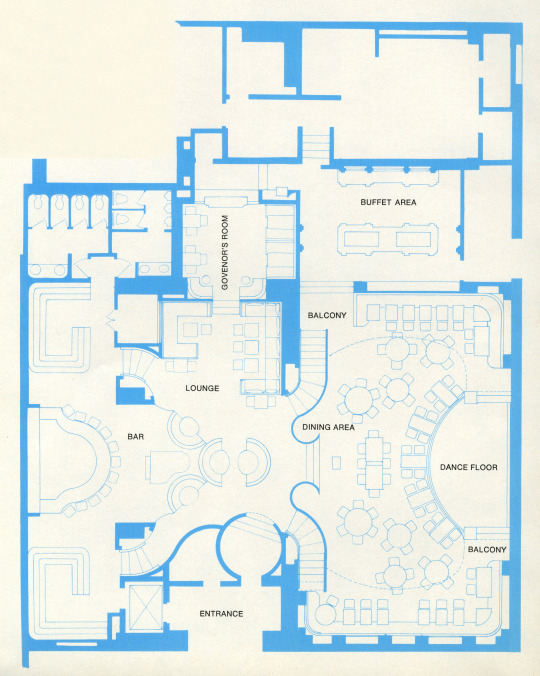
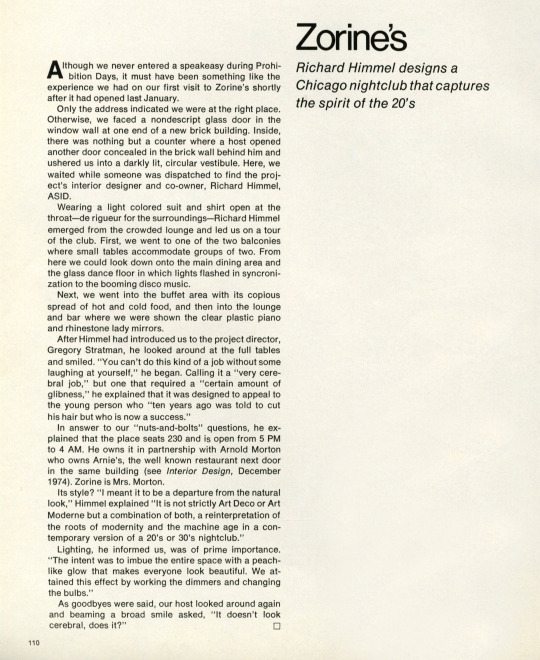
Zorine's (nightclub) - Chicago, IL (1976)
Designed by Richard Himmel
"Although we never entered a speakeasy during Prohibition Days, it must have been something like the experience we had on our first visit to Zorine's shortly after it had opened last January.
Only the address indicated we were at the right place.
Otherwise, we faced a nondescript glass door in the window wall at one end of a new brick building. Inside, there was nothing but a counter where a host opened another door concealed in the brick wall behind him and ushered us into a darkly lit, circular vestibule. Here, we waited while someone was dispatched to find the project's interior designer and co-owner, Richard Himmel, ASID.
Wearing a light colored suit and shirt open at the throat--de rigueur for the surroundings--Richard Himmel emerged from the crowded lounge and led us on a tour of the club. First, we went to one of the two balconies where small tables accommodate groups of two. From here we could look down onto the main dining area and the glass dance floor in which lights flashed in synchronization to the booming disco music.
Next, we went into the buffet area with its copious spread of hot and cold food, and then into the lounge and bar where we were shown the clear plastic piano and rhinestone lady mirrors.
After Himmel had introduced us to the project director, Gregory Stratman, he looked around at the full tables and smiled. "You can't do this kind of a job without some laughing at yourself," he began. Calling it a "very cerebral job," but one that required a "certain amount of glibness," he explained that it was designed to appeal to the young person who "ten years ago was told to cut his hair but who is now a success." In answer to our "nuts-and-bolts" questions, he explained that the place seats 230 and is open from 5 PM to 4 AM. He owns it in partnership with Arnold Morton who owns Arnie's, the well known restaurant next door in the same building. Zorine is Mrs. Morton.
Its style? "I meant it to be a departure from the natural look," Himmel explained. "It is not strictly Art Deco or Art Moderne but a combination of both, a reinterpretation of the roots of modernity and the machine age in a contemporary version of a 20's or 30's nightclub."
Lighting, he informed us, was of prime importance. "The intent was to imbue the entire space with a peach-like glow that makes everyone look beautiful. We attained this effect by working the dimmers and changing the bulbs."
As goodbyes were said, our host looked around again and beaming a broad smile asked, "It doesn't look cerebral, does it?"
Description & scans are from the Nov. 1976 issue of Interior Design Magazine
#design#interior design#interiors#architecture#colorful#my scans#1970s#1976#70s#disco#discotheque#chicago#illinois#art deco#geo-glam
80 notes
·
View notes
Text







Fisher Studios Houses
12 residential units
1209 N. State Pkwy., Chicago, Illinois, USA
Designed in 1936 by Andrew Rebori and Edgar Miller for Frank Fisher
416 notes
·
View notes
Text
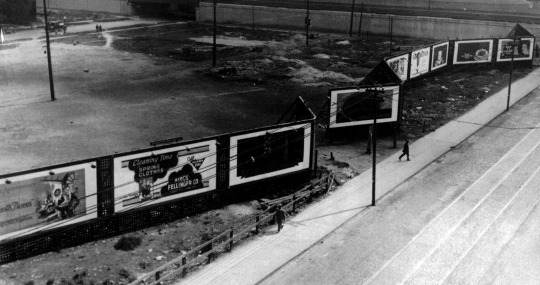
Zigzag Billboards, West 63rd Street, Chicago, Illinois, 1914
#art#design#billboard#sign#advertisment#chicago#black and white#zigzag billboards#West 63rd Street#Illinois
103 notes
·
View notes
Photo


185 notes
·
View notes
Text
mojo dojo casa house
Howdy folks! Sorry for the delay, I was, uhhhh covering the Tour de France. Anyway, I'm back in Chicago which means this blog has returned to the Chicago suburbs. I'm sure you've all seen Barbie at this point so this 2019 not-so-dream house will come as a pleasant (?) surprise.

Yeah. So this $2.4 million, 7 bed, 8.5+ bath house is over 15,000 square feet and let me be frank: that square footage is not allocated in any kind of efficient or rational manner. It's just kind of there, like a suburban Ramada Inn banquet hall. You think that by reading this you are prepared for this, but no, you are not.
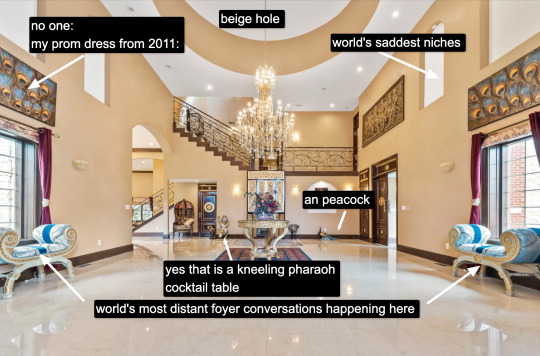
Scale (especially the human one) is unfathomable to the people who built this house. They must have some kind of rare spatial reasoning problem where they perceive themselves to be the size of at least a sedan, maybe a small aircraft. Also as you can see they only know of the existence of a single color.
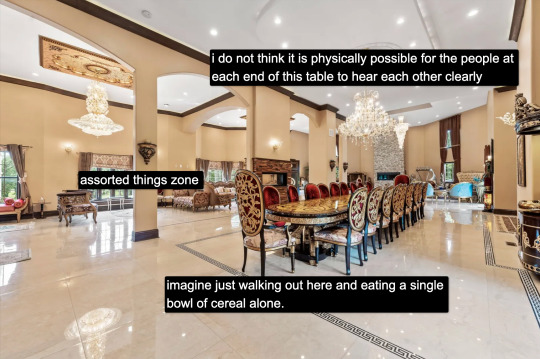
Ok, but if you were eating a single bowl of cereal alone where would you sit? Personally I am a head of the table type person but I understand that others might be more discreet.
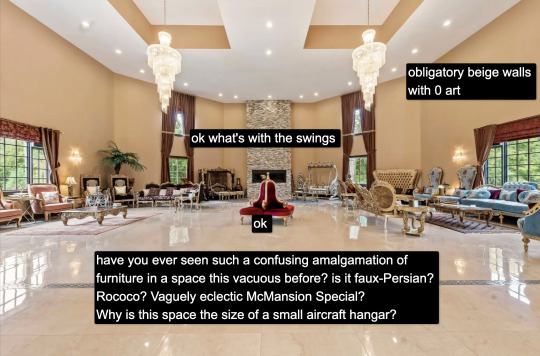
It is undeniable that they put the "great" in great room. You could race bicycles in here. Do roller derby. If you gave this space to three anarchists you would have a functioning bookshop and small press in about a week.

The island bit is so funny. It's literally so far away it's hard to get them in the same image. It is the most functionally useless space ever. You need to walk half a mile to get from the island to the sink or stove.
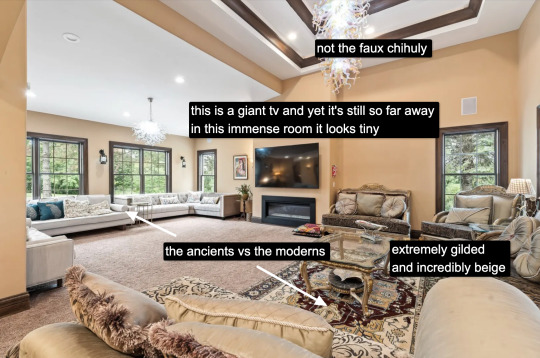
Of course, every McMansion has a room just for television (if not more than one room) and yet this house fails even to execute that in a way that matters. Honestly impressive.
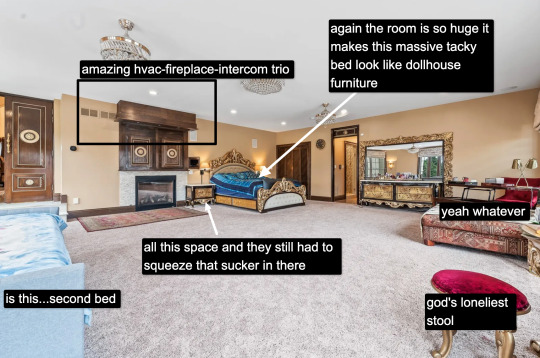
The rug placement here is physical comedy. Like, they know they messed up.

Bling had a weird second incarnation in the 2010s HomeGoods scene. Few talk about this.

Honestly I think they should have scrapped all of this and built a bowling alley or maybe a hockey rink. Basketball court. A space this grand is wasted on sports of the table variety.
You would also think that seeing the rear exterior of this house would help to rationalize how it's planned but:
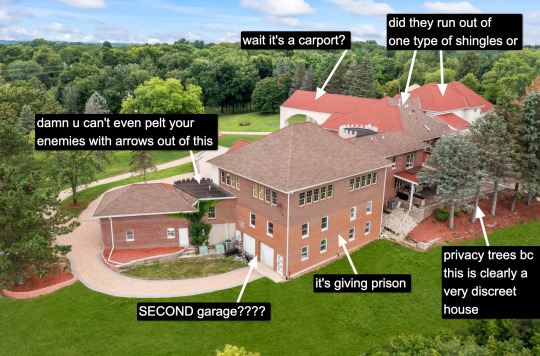
Not really.
Anyways, thanks for coming along for another edition of McMansion Hell. I'll be back to regular posting schedule now that the summer is over so keep your eyes peeled for more of the greatest houses to ever exist. Be sure to check the Patreon for today's bonus posts.
Also P.S. - I'm the architecture critic for The Nation now, so check that out, too!
If you like this post and want more like it, support McMansion Hell on Patreon for as little as $1/month for access to great bonus content including a discord server, extra posts, and livestreams.
Not into recurring payments? Try the tip jar, because media work is especially recession-vulnerable.
#architecture#design#mcmansion#mcmansions#ugly houses#interior design#bad architecture#2010s#2019#Illinois
14K notes
·
View notes
Text

Trying so hard to draw rn heres a poorly done illinois (hatless...hes nakey)
#my illinois design if that wasnt super clear by the hair / excess freckles#oldies will know 😎#my art#doodles#annus.img#seraph scribbles#naaaame an ego and ill try and draw them like this rq. bc i NEED to get into the mood but its so hard u-u#anyoen works#like mark egos jack ua etc yknow#his ear is so damn big sorry#illinois ahwm#ahwm#markiplier egos
10 notes
·
View notes
Text










#architecture#random interiors#midcentury#1939#old house#pink aesthetic#pink#illinois#real estate#dollhouse#kitsch#bedrooms#living room#interior design#dream house
7 notes
·
View notes
Photo

The Illinois | Frank Lloyd Wright | Architecture Hub
96 notes
·
View notes
Photo
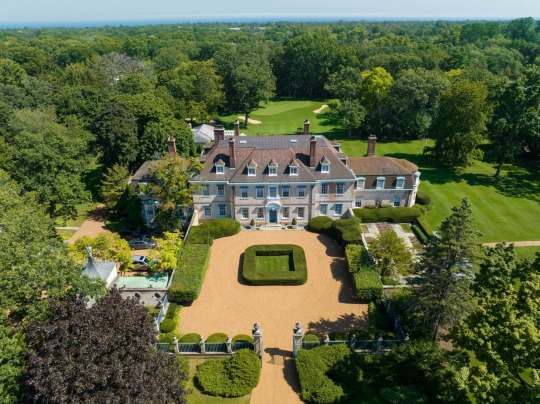
Suffield House, Lake Forest, Illinois, United States,
David Adler Architect
#art#design#architecture#countryhouse#illinois#united states#suffield house#david adler#luxuryhouses#luxuryhomes#luxurylifestyle#style#history
155 notes
·
View notes