#mechanical CAD drafting
Explore tagged Tumblr posts
Text
Understanding the Pivotal Difference Between BIM vs. CAD

This is the core BIM and CAD comparison, making 3D BIM modeling technology powerful. In fact, the use of CAD continues for detailed, technical, and mechanical drawings as blueprints. This shift from AutoCAD to BIM services has quickly gained attention due to the plethora of perks and exponential capabilities of building information modeling. As significant as the technologies are, it is advised to outsource BIM services to renowned BIM experts. UniquesCADD is an award-winning outsourcing BIM company with extensive years of experience and a talented team.
#cad drafting services#bim architectural services#3d bim services#cad service provider#bim modeling services#autocad to bim services#mechanical cad drafting#3d bim modeling#3d modeling services#outsourcing bim company
2 notes
·
View notes
Text



#they've got that .DWG in them#she's got that .DWG in her#he's got that .DWG in him#font: monaspace krypton#engineering humor#CAD#AutoCAD#AutoDesk Revit#AutoDesk#Revit#foldmorepaper#wordart#program: xara 3d maker#xara3dmaker#gif#transparent#word art#text gif#engineering#mechanical engineering#MEP#architectural engineering#civil engineering#engineer#DWG#drafting
18 notes
·
View notes
Text



🐔 or 🥚❓




#mechs#mechanical#automaton#robotics#robot#drone#technology#tech#lego gram#design concept#cad drafting
2 notes
·
View notes
Text

A career in drafting can pay big dividends.
#vintage illustration#drafting#mechanical drawing#drafting table#cad drawing#t-square#rapidograph#technical pens
6 notes
·
View notes
Text
Professional CAD Conversion Services to Transform Your Legacy Data

At Shalin Designs, we specialize in high-quality CAD conversion services tailored to modernize your outdated or paper-based engineering drawings. Whether you’re a manufacturer, architect, contractor, or designer, our expert team converts your hand-drawn sketches, blueprints, or scanned images into precise, editable CAD files — giving you more control, better accuracy, and improved productivity.
Why CAD Conversion Matters for Your Business
Many companies still rely on legacy data stored as paper drawings or raster images. These formats can be hard to manage, edit, or replicate. With CAD conversion, you can:
Digitize old designs for long-term storage
Update and reuse legacy files with modern CAD software
Eliminate risks of data loss or damage
Improve collaboration with editable, standardized formats
Our goal is to help you bridge the gap between old and new technologies while ensuring accuracy, compliance, and efficiency in your design workflows.
Our CAD Conversion Services
We offer a full suite of CAD conversion services for multiple industries. No matter the size or complexity of your project, Shalin Designs delivers quick, precise, and cost-effective results.
1. Paper to CAD Conversion (P2C)
Convert hand-drawn paper sketches, schematics, or blueprints into editable CAD files (DWG, DXF, etc.). Ideal for architects, civil engineers, and construction professionals.
2. PDF to CAD Conversion
We extract vector-based data from PDFs and convert it into 100% accurate CAD drawings. Our drafters ensure correct scaling, layers, dimensioning, and technical accuracy.
3. Image to CAD Conversion (Raster to Vector)
Turn raster images (JPG, PNG, TIFF) into editable vector files. We use manual redrawing to avoid common issues with auto-tracing and maintain high precision.
4. 2D to 3D CAD Conversion
Looking to upgrade your 2D drawings into 3D models? We can transform flat layouts into detailed 3D CAD models for simulation, rendering, or production.
5. Legacy CAD File Conversion
Have files in outdated formats like MicroStation, IGES, or Solid Edge? We convert them into your preferred modern CAD formats, including AutoCAD, SolidWorks, Revit, and Inventor.
Get Started with Shalin Designs Today
Looking to upgrade your old drawings or need CAD conversions for your next project? Shalin Designs is your trusted partner. We’ve helped clients across the USA and globally modernize their design files for easier collaboration and increased productivity.
👉 Get a free quote now or contact us to discuss your CAD conversion needs.
#cad conversion services USA#paper to cad conversion#pdf to cad drafting services#raster to vector cad conversion#image to cad conversion#2D to 3D cad conversion#architectural cad conversion#mechanical cad conversion#cad digitization services
0 notes
Text
https://www.attitudetallyacademy.com/class/autocad-mechanical-training
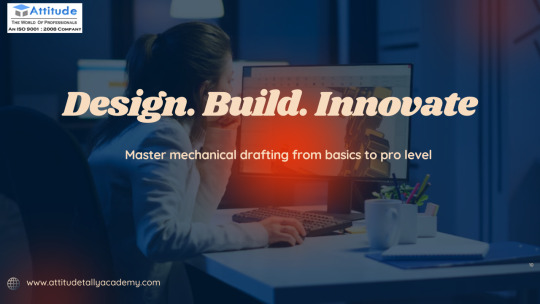
Learn AutoCAD Mechanical with hands-on training to master 2D & 3D drafting, design automation, and industry best practices. Perfect for engineers and designers
Visit Attitude Academy
Yamuna Vihar :- https://maps.app.goo.gl/gw9oKCnXDXjcz4hF7
Uttam Nagar :- https://maps.app.goo.gl/iZoQT5zE3MYEyRmQ7 .
Yamuna Vihar +91 9654382235
Uttam Nagar +91 9205122267
Visit Website: https://www.attitudetallyacademy.com
Email: [email protected]
0 notes
Text

Best AutoCAD Mechanical Course in 2025
In the fast-paced world of mechanical engineering and design, staying updated with the latest tools is more than just a necessity, it's a gateway to career advancement. One such essential tool is AutoCAD Mechanical, a powerful drafting software tailored specifically for mechanical engineers. Recognizing the growing demand for skilled CAD professionals, Milestone Institute of Technology has introduced a comprehensive AutoCAD Mechanical course in 2025 that is ideal for beginners, students, and working professionals alike.
What is AutoCAD Mechanical?
AutoCAD Mechanical is a specialized version of AutoCAD, equipped with built-in tools and features designed to accelerate the mechanical design process. It includes a comprehensive library of standard parts, intelligent layer management, automatic dimension, and support for mechanical standards like ISO and ANSI. These tools significantly reduce design time, minimize errors, and improve overall accuracy in technical drawings.
Whether you're creating detailed 2D blueprints or working on product assemblies, AutoCAD Mechanical helps engineers produce precise, high-quality drafts with minimal effort.
Course Overview
Milestone Institute of Technology’s AutoCAD Mechanical course is designed to offer a hands-on, industry-oriented training experience. The curriculum is well-structured to help learners understand the core principles of mechanical drafting and gradually advance toward more complex design concepts.
Course Highlights:
Duration: 8 weeks of focused learning
Mode: Classroom and online learning options
Modules: Fundamentals of AutoCAD, Mechanical Design Tools, BOM Creation, Assembly Drafting, Project Work
Level: Beginner to Intermediate
Software Training: Latest version of AutoCAD Mechanical
Certification: Industry-recognized certificate on completion
Placement Support: 100% placement assistance with resume building and interview training.
Skills You Will Gain
By the end of this course, students will be able to:
Create detailed 2D mechanical drawings and parts
Use mechanical drafting tools to optimize productivity
Work with standard libraries and components
Apply proper dimension and annotations
Prepare professional drawings for manufacturing or prototyping
Career Opportunities
The demand for CAD professionals in manufacturing, automotive, aerospace, and product design sectors continues to grow. After completing this course, students can explore job roles such as:
Mechanical CAD Designer
AutoCAD Draftsman
Design Engineer
Project Engineer
Product Development Assistant
Thanks to its hands-on training and project-based approach, Milestone Institute ensures that students not only understand the software but are also ready to meet industry expectations confidently.
Why Choose Milestone Institute?
Milestone Institute of Technology has a proven track record in delivering quality technical education. With expert trainers, industry-aligned curriculum, and modern labs, students receive the perfect blend of theory and practical exposure. The institute's commitment to skill development and career support makes it a trusted name for engineering and design education.
Conclusion:
If you're looking to future-proof your career in mechanical design, the AutoCAD Mechanical course by Milestone Institute of Technology in 2025 is your ideal starting point. With expert guidance, real-world projects, and placement support, this course offers everything you need to step confidently into the professional world of mechanical drafting.
#AutoCAD Mechanical 2025#Best CAD Course 2025#Mechanical Design Course#AutoCAD Certification#CAD Training 2025#Learn AutoCAD Mechanical#Mechanical Drafting Course
0 notes
Text

Master Multi AutoCAD Skills for 2D & 3D Design Like a Pro
Looking to upskill in CAD design? The Multi AutoCAD course covers 2D drafting, 3D modeling, interior layouts, civil, mechanical, and architectural drawings – all in one complete program. This course is ideal for engineers, architects, and design students who want to gain real-world AutoCAD experience across multiple domains. Learn advanced techniques, industry workflows, and design practices that align with today's project requirements. Whether you're preparing for a career in design or want to boost your professional value, Multi AutoCAD training offers the flexibility and depth you need.
Start your journey toward CAD mastery today with the right guidance and tools.
Visit Attitude Academy📚
📍 Visit Us: Yamuna Vihar | Uttam Nagar
📞 Call: +91 9654382235
🌐 Website: www.attitudetallyacademy.com
📩 Email: [email protected]
📸 Follow us on: attitudeacademy4u
#Multi AutoCAD Course#AutoCAD 2D and 3D Training#AutoCAD for Civil Engineering#AutoCAD for Mechanical Design#AutoCAD Architecture Course#Learn AutoCAD Online#Advanced AutoCAD Training#2D Drafting and 3D Modeling Course#CAD Design Course#AutoCAD Certification Course#Best AutoCAD Course#AutoCAD Training Institute#AutoCAD Classes for Beginners#AutoCAD Interior Design Course#Professional AutoCAD Program
0 notes
Text
#mechanical engineering#engineering drawings#design standards#technical drafting#manufacturing blueprints#CAD design
0 notes
Text
HVAC Duct Layout Drawing | CAD 2D Construction Blueprint
Professional HVAC duct layout drawings and CAD 2D construction blueprints by DSR Designs. Ensure precision and reliability in your projects.
#3D Modeling#cad drafting services#bim modeling services#2d mechanical drawing#hvac duct layout drawing#mechanical engineering services#cad design services#mep bim services#mechanical design services#mep engineering services#engineering consulting services#clash detection services#bim service providers#shop drawings services
0 notes
Text

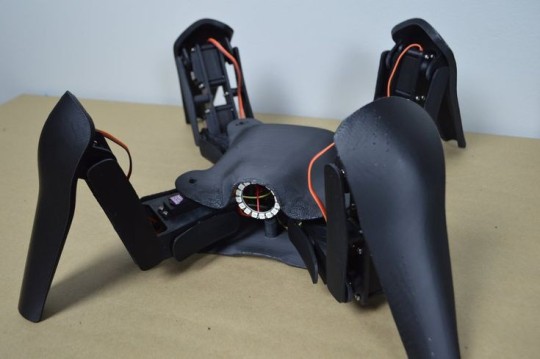

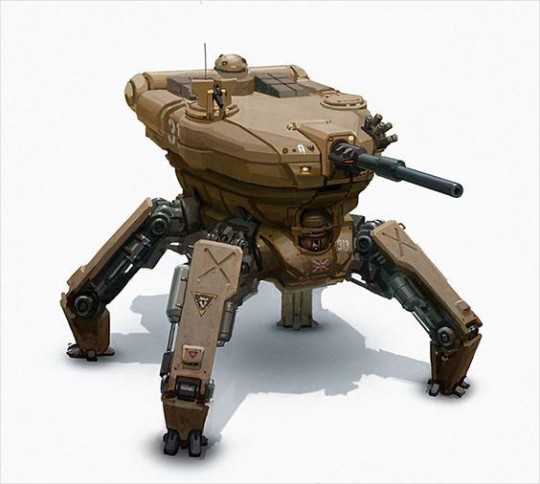
🐔 or 🥚❓
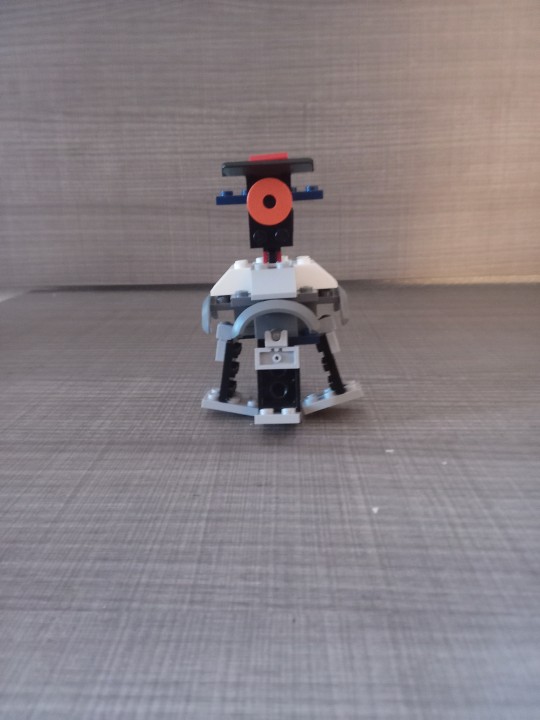

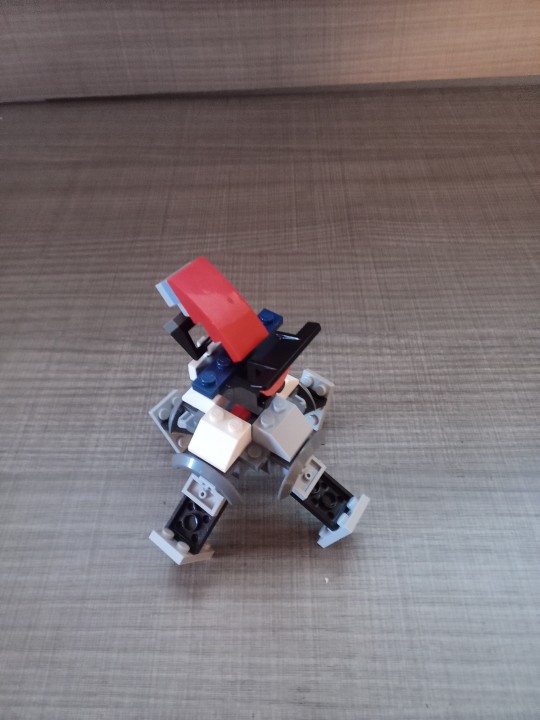
3 notes
·
View notes
Text
Elevate Your Projects with Professional CAD Design & Drafting Services

In today’s fast-paced, precision-driven design world, high-quality CAD drafting isn’t a luxury — it’s a necessity. Whether you’re an architect, engineer, contractor, or product developer, Shalin Designs delivers accurate, reliable, and cost-effective CAD design and drafting services tailored to your unique project needs.
From 2D floor plans and fabrication drawings to complex 3D modeling, our team of certified CAD designers supports businesses across the USA with scalable solutions, quick turnaround times, and industry-leading expertise.
Why Choose Shalin Designs for CAD Drafting Services?
✅ Precision You Can Trust
We understand that every line and curve matters. Our team uses the latest CAD tools, including AutoCAD, SolidWorks, Revit, and Inventor, to produce flawless drafting documents. Whether it’s construction documentation, MEP coordination, or manufacturing drawings, we guarantee zero tolerance for errors.
✅ 2D to 3D CAD Conversion Services
Still working with legacy paper drawings or 2D blueprints? We convert your designs into fully detailed 3D CAD models, enhancing clarity, improving collaboration, and reducing errors before fabrication or construction even begins.
✅ Industry-Specific CAD Drafting Expertise
We’ve successfully partnered with industries such as:
Architecture
Mechanical Engineering
Electrical & Plumbing (MEP)
Furniture Design
Retail Store Fixtures
Product Manufacturing
Each domain requires unique detailing standards and we adapt our drafting style accordingly, ensuring compliance with US and international design codes.
✅ Cost-Effective Offshore CAD Drafting
Get high-quality work without high costs. By outsourcing to Shalin Designs, USA-based companies save up to 60% on operational and staffing costs — without compromising quality. Whether you need ongoing support or project-based work, our team fits right in.
Our CAD Design & Drafting Services Include:
🔹 2D CAD Drafting
We create detailed floor plans, elevations, sections, and layout drawings for architectural, mechanical, and industrial applications.
🔹 3D CAD Modeling
From part modeling to assembly and rendering, we craft detailed 3D models for visualization, analysis, and manufacturing.
🔹 Construction Drawings
Detailed construction documentation for residential, commercial, and industrial buildings — ready for permits and contractors.
🔹 Shop & Fabrication Drawings
Precise drawings for furniture, sheet metal, millwork, or custom manufacturing. Our drafts are shop-floor ready.
🔹 As-Built Drawings
We document completed projects with accurate as-built drawings for record-keeping, renovation, or future maintenance.
🔹 Paper to CAD Conversion
Bring your paper sketches and hand-drawn plans into the digital age with our paper-to-CAD and scan-to-CAD conversion services.
Ready to Discuss Your CAD Project?
Let’s bring your design vision to life with precision, speed, and efficiency. At Shalin Designs, we combine technical accuracy with creative insight to help you move from concept to execution — effortlessly.
📩 Contact us today for a free quote or consultation on your next drafting project!
#CAD drafting services USA#CAD design and drafting services#2D CAD drafting services#3D CAD modeling services#AutoCAD drafting services#mechanical CAD drafting services#architectural CAD drafting services#CAD design company USA#CAD outsourcing company#shop drawing services#furniture CAD drawings#product CAD modeling services
0 notes
Text
#3D Modeling#cad drafting services#bim modeling services#2d mechanical drawing#hvac duct layout drawing#mechanical engineering services#cad design services#mep bim services#mechanical design services#mep engineering services#engineering consulting services#clash detection services#bim service providers#shop drawings services
0 notes
Text
How CAD software enhances efficiency and accuracy in architectural design phases

Introduction
In the fast-paced world of architecture, precision and efficiency are paramount. The advent of Computer-Aided Design (CAD) software has revolutionized architectural practices, streamlining processes and improving outcomes across various design phases. This blog explores the significant ways in which CAD software enhances efficiency and accuracy in architectural design.
1. Understanding CAD Software in Architecture
Brief overview of CAD software and its integration into architectural workflows.
Importance of CAD in replacing traditional drafting methods.
2. Streamlining Conceptual Design
How CAD enables architects to quickly iterate through design concepts.
Use of 3D modeling to visualize and refine initial ideas.
Case studies or examples of how CAD speeds up conceptual design phases.
3. Enhancing Detailed Design and Documentation
CAD's role in creating detailed architectural drawings with precision.
Automating repetitive tasks like dimensioning, annotations, and layering.
Ensuring consistency and accuracy in construction documentation.
4. Facilitating Collaboration and Communication
Collaborative features of CAD software for architects, engineers, and clients.
Real-time updates and version control in multi-disciplinary projects.
Virtual walkthroughs and simulations to convey design intent effectively.
5. Improving Accuracy in Building Information Modeling (BIM)
Integration of BIM capabilities within CAD software.
Benefits of parametric modeling and data-rich models for accuracy.
Clash detection and resolution during the design phase.
6. Optimizing Project Management and Time Efficiency
CAD's impact on project timelines and scheduling.
Efficiency gains through faster revisions and approvals.
Case studies highlighting time savings in complex architectural projects.
7. Addressing Sustainability and Cost Considerations
How CAD aids in sustainable design practices (e.g., energy analysis, material optimization).
Cost estimation and budgeting features integrated into CAD/BIM workflows.
Long-term benefits of using CAD in reducing environmental impact.
8. Future Trends and Innovations in CAD for Architecture
Emerging technologies influencing the future of CAD in architecture.
AI-driven design optimization and generative design possibilities.
The role of cloud computing and mobile platforms in extending CAD capabilities.
Conclusion
In conclusion, CAD software stands as a cornerstone in modern architectural practices, offering architects unprecedented tools to enhance both efficiency and accuracy throughout the design phases. As technology continues to evolve, the integration of CAD/BIM solutions promises even greater advancements in architectural design, setting new standards for creativity, precision, and sustainability in the built environment.
#outsource cad drafting services#cad drafting services#cad outsourcing companies in india#cad design services#cad drafting service#cad outsourcing services company#cad outsourcing services#autocad drafting outsourcing#architectural cad documentation outsourcing services#cad outsourcing#autocad services rates#cad drawing services#architectural cad drawing and drafting services#cad services#outsource mechanical cad drafting services#outsource cad drafting services in usa
0 notes
Text
Piping Shop Drawing Services

Silicon EC UK Limited offers comprehensive Piping Shop Drawing Services in London, UK, catering to a diverse range of industries including construction, manufacturing, and engineering. Our expert team of drafters and engineers is proficient in utilizing the latest software and technologies to create precise and detailed shop drawings for piping systems. Our goal is to deliver high-quality shop drawings that streamline the fabrication and installation process, saving both time and money for our clients.
Explore the Blog:
What are the types of Plumbing Piping Drawing Services?
Blog:
You can check our official website for the latest details, Plumbing Piping Engineering Services offered, and any client testimonials or case studies.
We are a Plumbing Piping Engineering Company that presents Piping Shop Drawing Services London and other cities covering Liverpool, Manchester, York, Leeds-Bradford, Glasgow, Newcastle, Sheffield, and Sunderland.
By choosing Silicon EC UK Limited for your piping shop drawing needs, you can expect professionalism, reliability, and exceptional engineering service. We pride ourselves on delivering accurate CAD Shop Drawings on time and within budget, helping our clients achieve their project goals efficiently. Contact Silicon EC UK Limited today to learn more about our Piping Shop Drawing Services and how we can assist you with your next project in London, UK.
For More Details Visit our Website:
#Piping Shop Drawing Services#Plumbing and Piping Shop Drawing Services#Piping Shop Drawing#Mechanical Piping Drawing#Piping layout Drawing#Piping Layout Drawing Services#Mechanical Piping Shop Drawing#Plumbing and Piping Shop Drawing#Piping System Shop Drawing#Engineering Company#Piping Shop Drawing Company#Piping CAD Design Services#Piping Shop drawing Firm#CAD Design#CAD Drafting#CAD Drawing
1 note
·
View note
Text
Mechanical Design Services in India | MEP Engineering Services
DSR offers top-notch Mechanical Design Services & MEP Engineering Services in India. Our expertise ensures efficient, reliable, and innovative engineering solutions.
#3D Modeling#cad drafting services#bim modeling services#2d mechanical drawing#hvac duct layout drawing#mechanical engineering services#cad design services#mep bim services#mechanical design services#mep engineering services#engineering consulting services#clash detection services#bim service providers#shop drawings services
0 notes