#minimalist architecture
Explore tagged Tumblr posts
Text
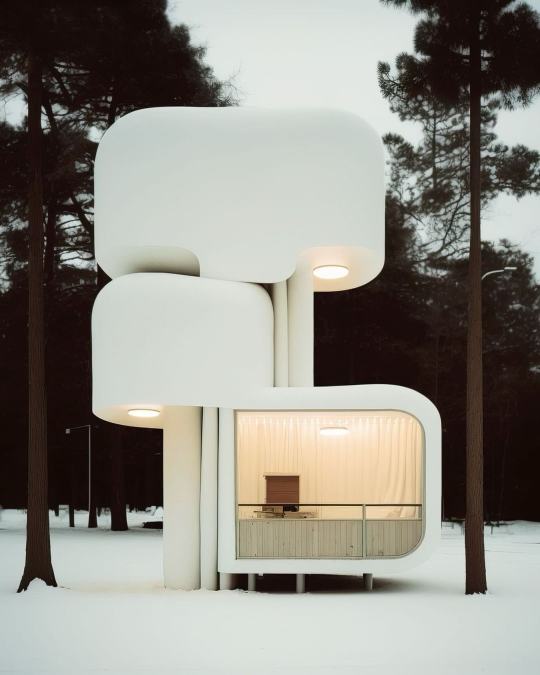
When artistic imagination and the world of architecture meet. Design inspiration by Six N. Five.
#5style#minimalism#luxury#minimalist#style#minimal#architecture#minimal architecture#modern architecture#minimal interior#minimalist architecture#minimal design#minimalistic#minimal photography
1K notes
·
View notes
Text

fuse-atelier
House in Abiko, 2011
Photo: Shigeru Fuse
#fuse-atelier#fuse atelier#architecture#japanese architecture#minimalist architecture#brutalism#brutalist architecture#contemporary architecture#architectural design#architizer#dezeen#archdaily
99 notes
·
View notes
Text

Marvila is a minimalist home located in Lisbon, Portugal, designed by Atelier José Andrade Rocha. The design shifts away from rigid functional definitions, instead embracing a sense of openness and celebration. The street-facing façade remains unchanged, subtly hinting at the internal transformation.
97 notes
·
View notes
Text



#apartment interior design#apartment#Wellington Crescent#seaside home#seaside#interior design#minimalist interiors#studio#minimalism#minimalist#living room#dining room#kitchen#interior#small homes#small room#small space#small houses#minimalist decor#minimalist architecture
63 notes
·
View notes
Text

my moonlight
#original photography#photography#mine#nostalgia#americana#urban#industrial gothic#minimalist architecture#metal
8 notes
·
View notes
Text

Title
Architetrix
Carlos Ramiro
Thailand
Architetrix is a minimalist architecture and design photography project of the building called Muralla Roja. Muralla Roja is a building designed and built by the architect Ricardo Bofill Levi. It is located in the La Manzanera urbanization, within the municipality of Calpe, in the province of Alicante, Spain. Its construction was completed in 1973, although according to the architect own words, its design began ten years earlier. The configuration of the building is a constructive aesthetic evocation, based on a series of patios connected to each other from where the houses are accessed, and on the roof terraces the solariums are distributed on different levels.
Neutral Density Photography Awards 2023




#carlos ramiro#photographer#thailand#architetrix#minimalist architecture#design photography#muralla roja#ricardo bofill levi#la manzanera urbanization#calpe#alicante#spain#architect#neutral density photography awards
11 notes
·
View notes
Text



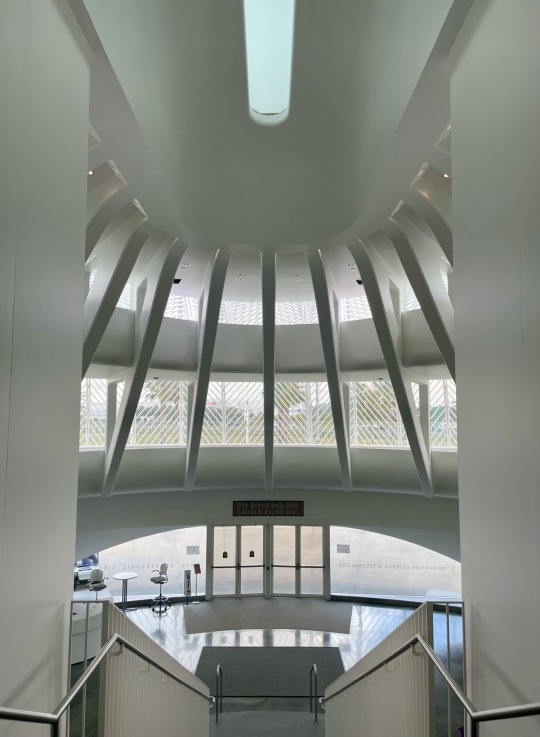
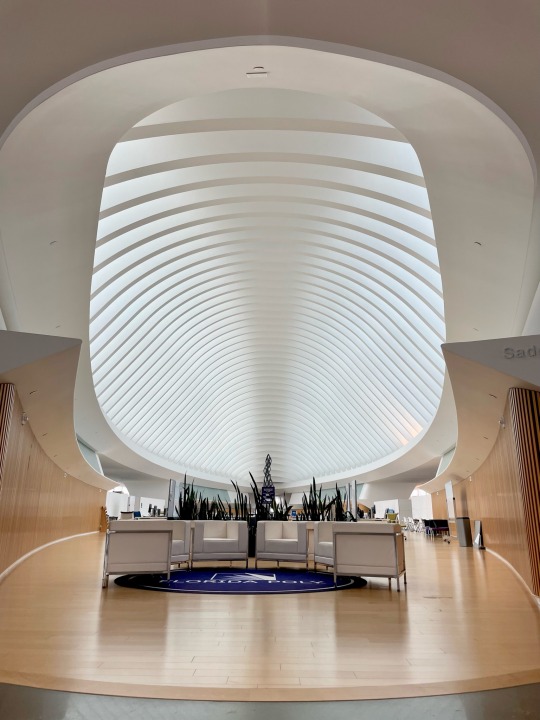
This stunning structure is the Florida Polytechnic University designed by “starchitect” Santiago Calatrava, and had been on my “to see” list for a while now. Here are my photos from my visit.
Jaw-dropping, futuristic, minimal, organic, uplifting, and oddly comforting, its soaring frond-like arches feel like an airy spatial embrace. Perhaps a small influence from M.C. Escher’s “Architecture?” Calatrava is known for this beautiful modern architecture style, simplistic in lines yet complex in construction.
Inside, polished concrete floors and white curvilinear walls are both practical and beautiful, and the encircling “moat” surrounding the building is stocked with aquatic life, landscapes with palm trees, and lush lawns.
The lounge up the stairs from the main entrance’s furniture gives LeCorbusier LC2 feels, surely an intentional nod.
It’s a rare talent that can envision concrete and steel elevated into such an incredible lightness of being. No wonder Santiago Calatrava’s designs set my heart a-flutter.
#santiagocalatrava#florida polytechnic#starchitect#Calatrava#minimalist#minimalist architecture#modern architecture#art#minimalism#design#luxury#architecture
4 notes
·
View notes
Text
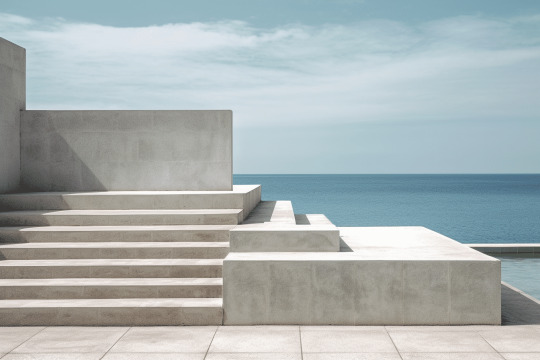
get this image here
#digital art#digital artwork#digital photography#poolcore#dreamcore#liminal space#nostalgia#vibes#pool aesthetic#ocean view#minimalist#minimalism#geometric design#minimalist architecture#surreal#ai#ai art#ai artwork#midjourney#midjourney art#midjourney prompts#prompt share#ai art community
12 notes
·
View notes
Text


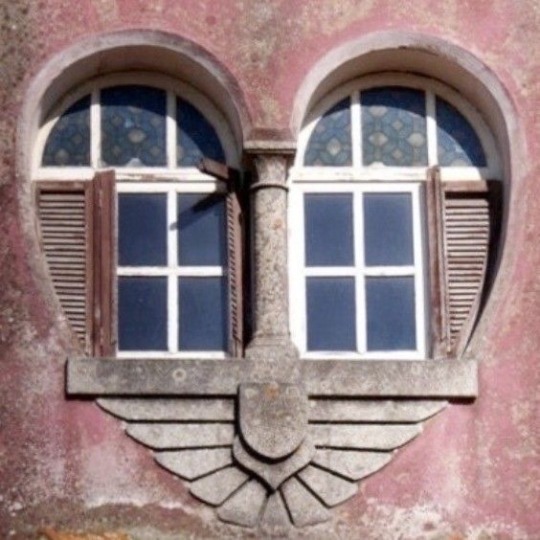
︻╦̵̵͇̿̿̿̿╤─── die for you ♥️⭐️🚻



7 notes
·
View notes
Text
#architecture#interior design#boerstlerandcompany#modernism#minimalist architecture#minimalism#minimal#minimalstyle#minimalist style#geometry#design#minimalistic#tranquille#architect#minimalist interior
0 notes
Text


Moments of symmetry. Subtle living room aesthetics from Farga, by MA&partners.
#5style#minimalism#luxury#minimalist#style#minimal#architecture#minimal architecture#modern architecture#minimal interior#minimalist architecture#minimal style
21 notes
·
View notes
Text
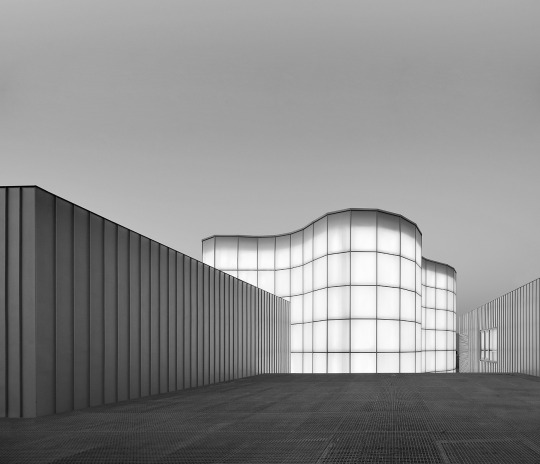
David Chipperfield
Mudec - Museo delle Culture di Milano, 2014
Photo: Oskar Da Riz
#david chipperfield#architecture#mudec#museum#designboom#dezeen#architizer#archdaily#minimalism#minimalist architecture#contemporary architecture#architectural design#design
317 notes
·
View notes
Text

Paloma is a minimalist architecture project located outside of Sydney, Australia, designed by Fearon Hay Architects. Situated on a plateau in the Southern Highlands near Sydney, the residential complex named Paloma consists of several buildings surrounded by extensive gardens and pasturelands.
89 notes
·
View notes
Text
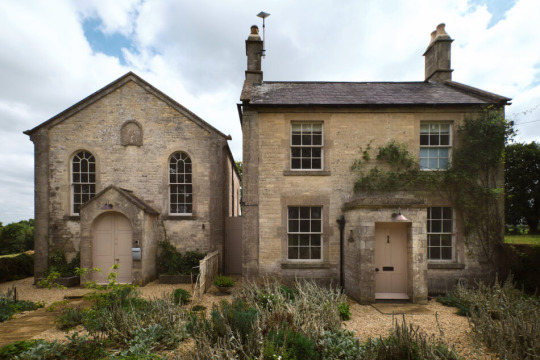
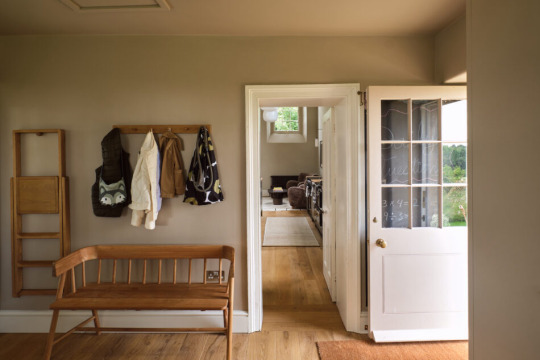
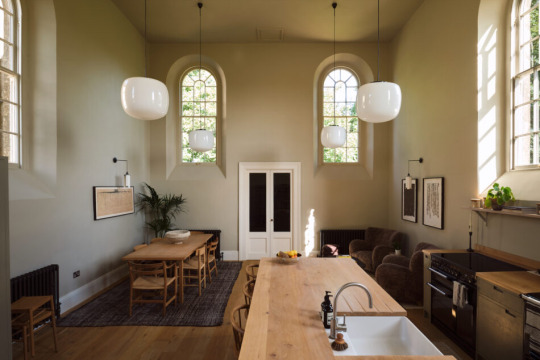
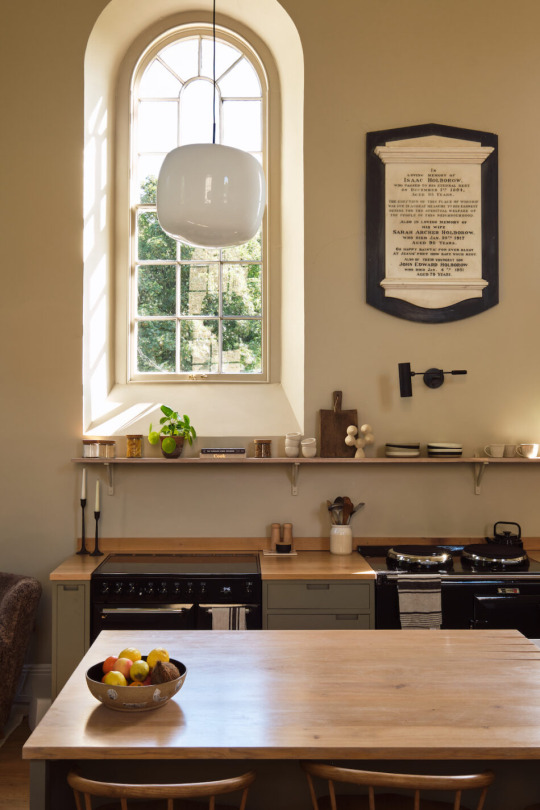
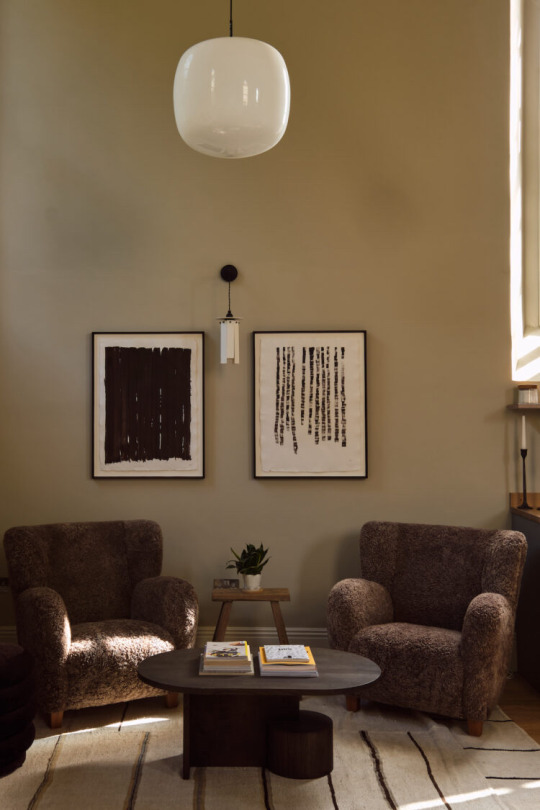
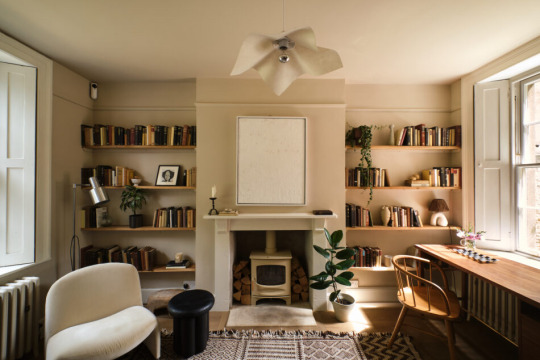
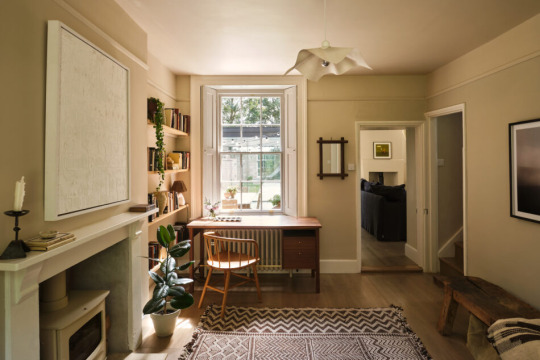

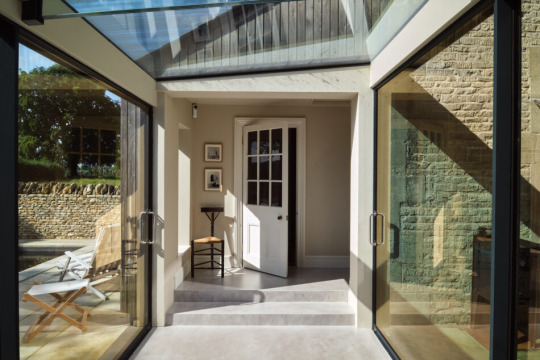
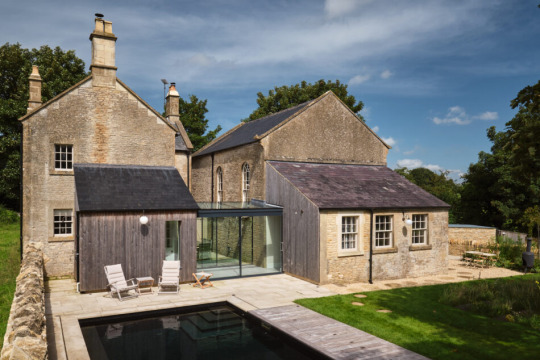
#Chapel House#home conversion#minimilist#living room#neutral palette#minimalism#neutral#interior design#interior#neutral tones#minimalist architecture#minimalist decor#minimalist interiors#minimalist design#minimalist#dining room#kitchen#bathroom#architecture#mudroom#conversion#church#church conversion#sunroom
180 notes
·
View notes
Text
The Future of Minimalist Architecture: How Aluminium System Windows Play a Role
In the ever-evolving world of architecture, minimalism has emerged as a timeless design philosophy. Characterized by clean lines, open spaces, and a focus on functionality, minimalist architecture continues to shape the way we design and experience our living and working environments. As a leading system supplier of aluminium windows and doors in India, GREFET is proud to be at the forefront of this movement, providing innovative solutions that align with the principles of minimalist design.
In this blog, we explore the future of minimalist architecture and the pivotal role aluminium system windows play in bringing these designs to life.
The Essence of Minimalist Architecture
Minimalist architecture is all about simplicity, clarity, and the elimination of excess. It emphasizes the use of essential elements to create spaces that are both functional and aesthetically pleasing. Key features of minimalist design include:
Clean lines and geometric shapes
Neutral color palettes
Abundance of natural light
Open and uncluttered spaces
High-quality, durable materials
As architects and homeowners increasingly embrace these principles, the demand for materials and systems that complement minimalist aesthetics has grown. This is where aluminium system windows come into play.
Why Aluminium System Windows are Perfect for Minimalist Architecture
Aluminium system windows have become a cornerstone of modern minimalist architecture, and for good reason. Here’s how they contribute to the future of this design trend:
Sleek and Slim Profiles Aluminium windows are known for their slim, elegant profiles that maximize glass area while minimizing visual obstruction. This aligns perfectly with the minimalist ethos of creating open, airy spaces that blur the boundaries between indoors and outdoors.
Durability and Strength Minimalist architecture often relies on high-quality materials that stand the test of time. Aluminium is inherently strong, resistant to corrosion, and capable of withstanding harsh weather conditions, making it an ideal choice for long-lasting, low-maintenance designs.
Versatility in Design Aluminium system windows offer unparalleled versatility. They can be customized to fit any architectural style, from floor-to-ceiling glass walls to sliding or casement windows. This flexibility allows architects to create unique, minimalist designs tailored to their vision.
Energy Efficiency Sustainability is a key consideration in modern architecture. Aluminium windows can be paired with double or triple glazing, thermal breaks, and advanced sealing technologies to enhance energy efficiency. This not only reduces energy consumption but also aligns with the minimalist principle of purposeful design.
Seamless Integration with Smart Technology As smart homes become more prevalent, aluminium system windows are evolving to integrate seamlessly with automation systems. From motorized blinds to smart locks, these windows enhance functionality without compromising on aesthetics.
The Future of Minimalist Architecture with Aluminium Windows
The future of minimalist architecture is bright, and aluminium system windows are set to play an even greater role in shaping it. Here are some trends to watch out for:
Biophilic Design
Sustainable Living
Modular and Prefabricated Homes
Innovative Finishes
GREFET: Your Partner in Minimalist Design
At GREFET, we understand the importance of quality, precision, and innovation in achieving minimalist architectural goals. As a trusted system supplier of aluminium windows and doors in India, we are committed to providing cutting-edge solutions that meet the demands of modern design. Our aluminium system windows are engineered to deliver:
Superior performance
Aesthetic appeal
Energy efficiency
Customization options
Whether you’re designing a contemporary home, a commercial space, or a sustainable living project, GREFET’s aluminium windows and doors are designed to elevate your vision.
For more information about our products and services, visit www.grefet.com or contact us today!
#aluminium system windows#minimalist architecture#aluminium windows and doors#best aluminium window company in india#aluminium window frames#aluminium windows#system aluminium#best aluminium windows brand in india
0 notes
Text
The Elegance of Simple Architecture: Timeless Design
In a world where excess often reigns supreme, there's a quiet revolution taking place in the realm of architecture. It whispers rather than shouts, speaks volumes through silence, and proves that sometimes, the most profound statements are made with the fewest words. Welcome to the counterintuitive world of minimalist architecture, where less isn't just more – it's everything.
Stripping Down to Build Up
Imagine, if you will, a building that's more birthday suit than ball gown. That's minimalist architecture for you – naked ambition in its purest form. It's the architectural equivalent of a zen master, achieving enlightenment by shedding worldly possessions. But don't be fooled by its apparent simplicity; like a haiku, every element in minimalist design carries the weight of a thousand ornate decorations.
The Naked Truth of Minimalism
Minimalist architecture isn't just about looking good in its birthday suit; it's about feeling good too. It's the Marie Kondo of the building world, asking of every beam and window, "Does this spark joy?" If not, out it goes. The result? Spaces that are as emotionally decluttered as they are physically uncluttered.
Take the Farnsworth House, for instance. Mies van der Rohe's glass masterpiece is so transparent, it's practically invisible. It's the architectural equivalent of the Emperor's New Clothes, except in this case, the emperor is proudly nude and everybody can see the beauty of it.
Sustainability: The Greenest Threads
Now, here's where things get really interesting. What if I told you that by wearing less, buildings could actually do more for the environment? It's the paradox at the heart of minimalist architecture's sustainability credentials.
Less Is More (Environmentally Friendly)
By using fewer materials, minimalist buildings are like the heavyweight champions of the lightweight division. They pack a punch without the excess baggage. It's like going on a diet, but instead of shedding pounds, these buildings are shedding carbon emissions.
Consider the Zero House by Specht Architects. This lean, green, sustainable machine is so eco-friendly, it could make even Captain Planet blush. With its solar panels and rainwater collection system, it's not just off the grid – it's creating its own grid. It's the architectural equivalent of growing your own vegetables, except in this case, you're growing your own energy.
The Aesthetics of Absence
Now, let's talk about the elephant in the room – or rather, the absence of elephants in the room. Minimalist architecture isn't just easy on the environment; it's easy on the eyes too. It's visual comfort food for the soul, a palate cleanser in a world of architectural gluttons.
The Art of Nothing
Tadao Ando's Church of the Light in Japan is a prime example of this. It's so bare, it makes a monk's cell look like a luxury suite. But in that bareness lies its power. The interplay of light and shadow creates a spiritual experience so profound, it could make an atheist consider conversion. It's proof that sometimes, the most powerful presence is absence itself.
Questioning Our Architectural Assumptions
As we stand at the crossroads of architectural excess and minimalist restraint, we must ask ourselves: Do we really need all the bells and whistles? Is more always more, or can less truly be more?
Perhaps the real question is not what we can add to our buildings, but what we can take away. In stripping our structures down to their essence, we might just discover the true nature of architecture – and ourselves.
The Final Paradox
In conclusion, minimalist architecture presents us with the ultimate paradox: by reducing our buildings to their bare essentials, we actually enhance their impact. It's a philosophy that challenges us to rethink our relationship with space, with the environment, and with beauty itself.
So the next time you encounter a building that seems almost empty, remember: it might just be full of possibilities. After all, in the world of minimalist architecture, nothing is everything.
If you’ve enjoyed this article please consider sharing it or buy me a Coffee
#Minimalist Architecture#Sustainable Design#The Art of Minimalism#Simple Aesthetics#The Philosophy of Less
0 notes