#plain fancy cabinetry
Explore tagged Tumblr posts
Photo
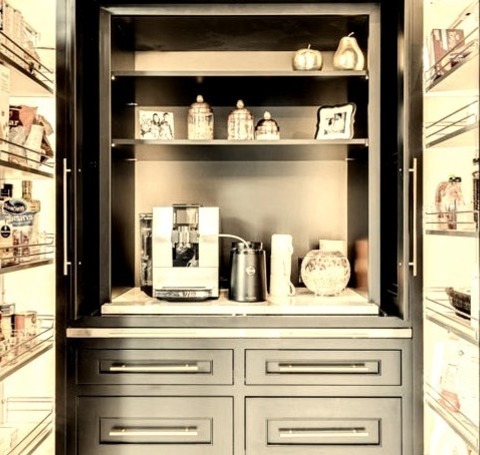
Baltimore Dining Kitchen Eat-in kitchen - huge mediterranean galley marble floor and multicolored floor eat-in kitchen idea with a farmhouse sink, beaded inset cabinets, black cabinets, quartz countertops, beige backsplash, marble backsplash, black appliances and an island
#custom coffee bar with pantry storage#plain and fancy cabinetry#kitchen#transisitonal#modern#pocket door cabinetry#custom pantry
0 notes
Text
Dining Kitchen Philadelphia

An illustration of a sizable, traditional, eat-in kitchen with a farmhouse sink, recessed-panel cabinets, white cabinets, granite countertops, a gray backsplash, a ceramic backsplash, paneled appliances, an island, and black countertops has a medium-toned wood floor and a brown floor.
0 notes
Photo

Kids - Bathroom Kids' porcelain tile in the bathroom, medium size An undermount sink, recessed-panel cabinets, gray cabinets, quartz countertops, a two-piece toilet, and gray walls are all features of this porcelain tile bathroom design.
#top knobs hardware#hall bathroom#transitional cabinetry#quartz countertops#plain and fancy cabinetry#wood tile#kohler
0 notes
Photo

Transitional Kitchen Boston Eat-in kitchen - large transitional u-shaped medium tone wood floor eat-in kitchen idea with an undermount sink, raised-panel cabinets, white cabinets, granite countertops, white backsplash, ceramic backsplash and stainless steel appliances
0 notes
Text


Shockingly, this $53.9m estate is under contract. So, somebody had $54m to buy a house. Geez. It was built in 2018 in Franklin, TN. It has 5bds, 8ba, 10,626 sq ft. So, let's see what this multi-millionaire bought for $53.9m, shall we?

I can't say that I'm impressed w/the entrance hall. It's pretty plain.

This is nice. A lot going on, here. It's a big open-concept area with a living room/dining room and bar. Look at the huge gray columns and balconies. But, what really impresses me is the length of the draperies.

There's the very professional-looking bar in the corner.

As far as kitchens are concerned, you don't see a live tree, very often. At least I think it's a real tree. I'm not sure if the big wood table will convey- it probably belongs to the owner.
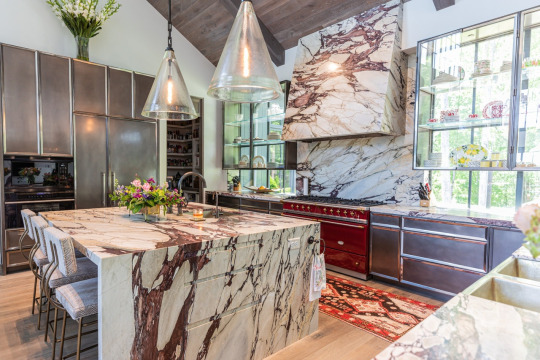
Well, they went for the wildly patterned quartz or marble. At least they didn't go for the HGTV plain white w/maybe the faintest lines running thru it. There's also stainless steel cabinetry, a nice red double professional stove, and open shelving in the windows.

Now, in this section, they have more everyday dining. There's a very high ceiling so you can see the mezzanine above.

Here's another dining option in front of the window, looking out at the garden.
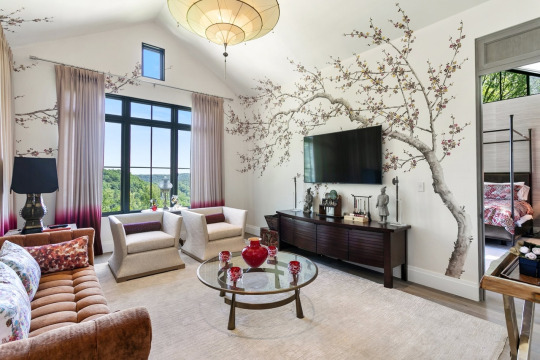
A TV room with lovely murals is part of the primary suite. I like the ombre drapes.

The bedroom has a pitched ceiling and good natural light.

The den has a nice fireplace and glass shelving with lighting. Plus, the lighting goes around the ceiling too. That's an interesting chandelier.
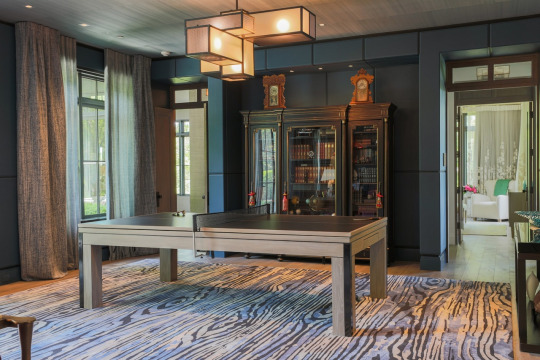
Very fancy ping pong room.
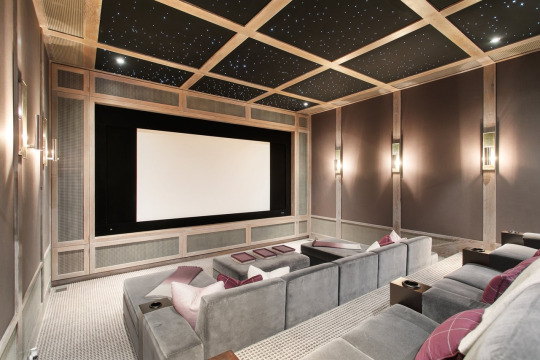
The gray home cinema has a lot of seating that looks comfy.

Every mansion has a massage room.

Look at this big marble bath.
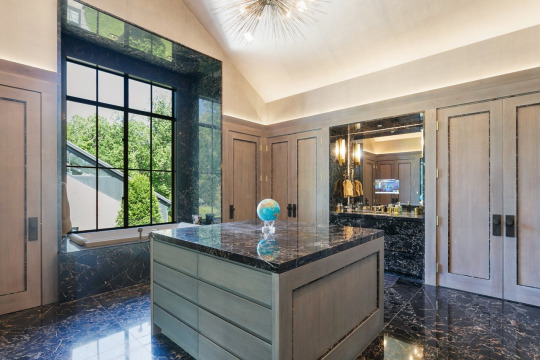
The closet/dressing room has a tub.

And, a shower.

The gardens are stunning.


Beautiful covered pool w/a fireplace & sitting area.

Gorgeous conservatory.

Plus a giant chess board.
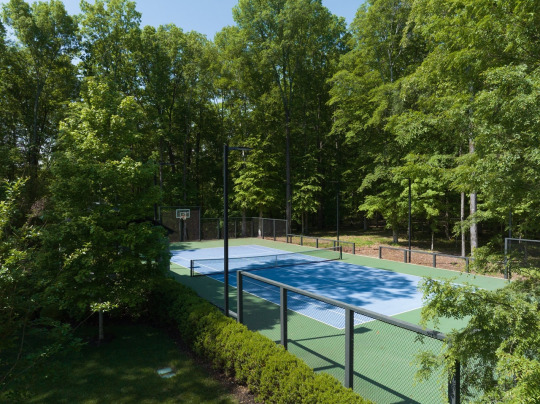
And, what they call a retractable tennis court.

An observation deck.

Plus, a lake.

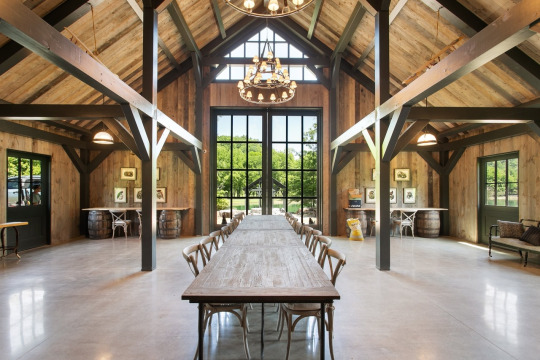
And, there's also a barn for a hoe down.

The property is a massive 383.62 acres.
https://www.redfin.com/TN/Franklin/5845-Old-96-37064/home/87898756
172 notes
·
View notes
Text
Inspiring Cabinet Designs Featuring Fancy Wrought Iron Hardware!
Wrought iron hardware for cabinets has acquired tremendous popularity in recent years, owing to its unique mix of strength, durability, and aesthetic appeal. This classic material can give any space character and charm by turning plain cabinets into gorgeous focal pieces. Wrought iron hardware may enhance your style while adding usefulness, whether you're remodeling your bathroom, kitchen, or any other area with cabinets. These creative cabinet designs successfully highlight wrought iron hardware.

1. A charming rustic farmhouse
The warm and welcoming ambiance of the farmhouse design never fails to win people over. A major component of this design is wrought iron hardware, which gives hardwood cabinets a lovely, genuine touch. Picture a distressed white kitchen cabinetry with black wrought iron hinges and knobs. This contrast creates a cozy and inviting atmosphere by adding depth and texture. Wrought iron accents like corner guards or ornate brackets may accentuate the rustic beauty of the cabinets, giving it a homey but practical sense.
2. Contemporary Industrial Style
For those who are inclined towards the industrial aesthetic, wrought iron cabinet hardware provides an ideal match. By embracing raw materials, this design approach produces a streamlined and elegant appearance. Think of pairing modern cabinets with matte black wrought iron handles and knobs with a deep charcoal or blue finish. This combination has a simple feel about it, yet it also radiates elegance. The industrial style may be further enhanced by adding open shelf with wrought iron brackets to display dishware or ornamental accessories.
3. Tasteful Conventional Areas
Wrought iron hardware gives classic designs a sophisticated, timeless touch. An exquisite ambiance is produced by cabinets painted in rich, dark colors like deep mahogany or navy blue and accessorized with wrought iron knobs and hinges. Your cabinets' timeless attractiveness may be enhanced by the elaborate wrought iron embellishments, which will make them the focal point of the space. The conventional style may be further enhanced by adding ornamental wrought iron elements, such as scrollwork or leaf designs, which seamlessly combine beauty and functionality. Fancy cabinet handles may enhance the overall grandeur of the cabinet and perfectly suit this style.
4. A Bohemian Eclectic Feel
A place may be made more colorful and diverse by using wrought iron cabinet hardware to connect different design components. Visually strong contrasts may be achieved by matching cabinets with distinctive wrought iron handles and vibrant colors like burnt orange or turquoise. The bohemian atmosphere may be further enhanced by contrasting hardware designs, such as contemporary pulls and old knobs. With this method, you may express yourself creatively and uniquely, allowing your cabinets to be a real representation of who you are.
5. Modern Minimalism
These days, simpler designs often speak louder. A modest but striking accent, wrought iron hardware may be incorporated into minimalist cabinets with ease. Choose white or light-colored cabinetry, and go with sleek, straightforward wrought iron knobs. The hardware's sleek designs and matte finishes will improve the room's overall appeal and preserve its open, airy feeling. This design philosophy emphasizes simplicity and utility, showing that wrought iron can be both fashionable and useful.
6. Retro Revival
Wrought iron hardware is leading the charge in the resurgence of vintage-inspired cabinets. Imagine gentle pastel-colored cabinets with an antique feel, along with wrought iron handles and knobs that have been distressed. This combination evokes sentimental feelings and memories of a bygone age. Adding beautiful wrought iron accessories, such lace-like panels or elaborate cabinet feet, would further accentuate this old vibe. Any place may be made more cheerful with this quirky appeal created by this design method.
7. Outdoor Cabinets and Kitchens
Outdoor kitchens may benefit from the addition of wrought iron cabinet hardware, which is not only for interior areas. Durability is a major consideration in outdoor cabinet design. Because wrought iron is weatherproof, it's a great material for outdoor areas. Imagine an outdoor kitchen that is rustic and has cabinets made of aged wood with hinges and knobs made of wrought iron. This combination guarantees the lifetime of your outdoor cabinets while also adding a fashionable touch.
In summary
Wrought iron hardware for cabinets is a flexible solution that may complement numerous design types, from rustic and classic to contemporary and eclectic. Because of its strength, resilience, and visual appeal, it's the perfect option for homeowners who want to upgrade their cabinets. Wrought iron hardware can turn your cabinets into gorgeous focal pieces, whether you're going for a sleek industrial look, a vintage-inspired room, or a comfortable farmhouse kitchen. Finding the ideal wrought iron hardware to go with your cabinets and realize your design idea is simple with the abundance of possibilities available. Accept the classic beauty and usefulness of wrought iron hardware, and use it to serve as an inspiration for your next cabinetry project.
#wroughtironhardwareforcabinets #fancycabinethandles
#wrought iron hardware for cabinets#fancy cabinet handles#wrought iron cabinet handles#handles and knobs#interiordesign#cabinethardware#knobs#handles
0 notes
Photo
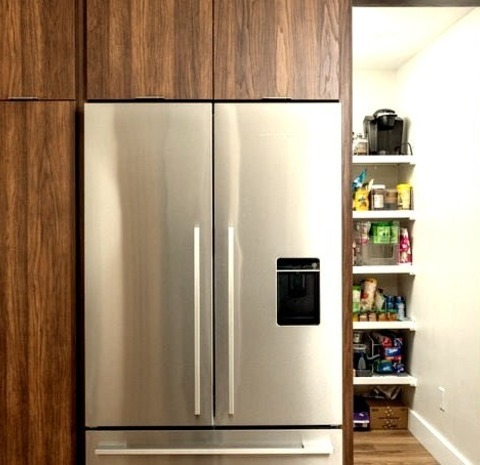
Pantry Tampa Example of a mid-sized trendy galley vinyl floor and brown floor kitchen pantry design with an undermount sink, flat-panel cabinets, medium tone wood cabinets, quartz countertops, white backsplash, quartz backsplash, stainless steel appliances, an island and white countertops
#wood cabinets#caesarstone quartz#plain fancy cabinetry#ceiling mounted vent hood#wood floors#waterfront home#charcuterie
0 notes
Photo

New York Kitchen Pantry A mid-sized transitional l-shaped kitchen pantry with recessed-panel cabinets, marble countertops, a white or ceramic backsplash, stainless steel appliances, and an island is an example of the style.
0 notes
Photo

Traditional Kitchen in Philadelphia Large, traditional, l-shaped enclosed kitchen idea with a medium-toned wood floor and raised-panel cabinets, granite countertops, beige backsplash, paneled appliances, and an island.
0 notes
Photo

Kitchen - Pantry Remodel ideas for a medium-sized transitional l-shaped kitchen pantry that includes an island, recessed-panel cabinets, marble countertops, a white backsplash, and ceramic tile.
#brushed bronze hardware#victorian cottage#kitchen wood floor#wolf range#beaded cabinetry#circa lighting#plain fancy cabinetry
0 notes
Photo

Traditional Kitchen - Kitchen A large, elegant kitchen with an enclosed l-shape, medium-tone wood floor, raised-panel cabinets, granite countertops, beige backsplash, paneled appliances, and an island is shown in the photo.
0 notes
Photo

Transitional Kitchen - Great Room Stainless steel appliances, an undermount sink, recessed-panel cabinets, white cabinets, granite countertops, white backsplash, and ceramic backsplash are all featured in this large, transitional u-shaped open concept kitchen. There are also two islands in this space.
#light countertops#pendant lights#wine rack#plain and fancy cabinetry#kitchen#wall ovens#message center
0 notes
Photo

Transitional Bathroom - Bathroom Bathroom - mid-sized transitional kids' porcelain tile porcelain tile bathroom idea with an undermount sink, recessed-panel cabinets, gray cabinets, quartz countertops, a two-piece toilet and gray walls
0 notes
Text
Let our expertise save you money!
Our goal is to have happy, repeat clients. Happy clients refer their friends and family and give us wonderful reviews. This how we grow our business, take care of our team, and contribute to our community.
We understand many people have budget constraints; we can be pretty creative and suggest ways to save you money. Ready to learn more about saving money on your next project? Read on!
Here is our “Top 10 List” of things to help. We hope you find them useful, fun, and informative.
1) Please have a budget range in mind and let us know what that is. We’re not going to spend every penny if we don’t need to. We love the challenge of coming in UNDER budget. “Cheap” isn’t a budget. (Cheap is your brother-in-law when it’s time to pick up the tab:-)
2) Please bring in a drawing, basic measurements and photos when you visit the showroom - we can work up a quote for you on the spot. You don’t need to be an architect to do this. Paper and pen drawings are perfect. After you visit, you are more than welcome to take samples home to see them in your lighting or with the other elements of your decor. We’d love to do an in-home for everyone, but bringing all our samples of cabinets and stone we’d need a semi - and that likely wouldn’t fit in your driveway. We will, of course, do final in-home measurements. Pro Tip: There are a lot of entertaining videos on YouTube that will walk you through the “how to” of measuring for new countertops and backsplash. The one with the Golden Retriever is hilarious.
3) You don’t need to clone the zillion dollar kitchen or bath you saw on Pintrest or HGTV. We can help you achieve a look you will love using those concepts/design elements without breaking the bank. Pro Tip: When you visit, please bring (only) the decision makers/home owners. You don’t need to bring a “designer” or “decorator” either. That’s part of the service we provide. Often, (and usually during a client’s second visit) they ignore “suggestions from the peanut gallery” and focus on what they wanted in the first place. This is your home - “you do you!”
4) Please avoid focusing on price per square foot. Theoretically we may be able to get your kitchen out of one slab, but you’re going to hate the number of seams and grain flow “fighting.” You’re going to look at your kitchen or bath every day. Do it right the first time. Pro Tip: Please do NOT ask us to “piece together a bunch of remnants” to make a kitchen countertop. You’re not going to like the outcome and we don’t work that way.
5) Forget the fancy edge profile. Clean lines are beautiful, inexpensive, on-trend and durable. Eased, Pencil. Bevel. Say it with me. Eased. Pencil. Bevel. Bullnoses belong on...bull’s noses not on countertops.
6) If you’re physically able to, remove and your existing countertops. This saves you money instead of us doing the tear out. Pro Tip: Make money off your old countertops by listing/selling them on various marketplaces or donating them and taking the tax deduction!
7) Think of your project like a birthday cake. The cake itself, the frosting and the icing. The “cake” is the foundation - what you really need, for example, a nice big pantry for storage. The “frosting” are the items you want to make your space functional, things like trash pull outs and a lazy Susan. The “icing” are the nice to have, but you can live without, or you can add later items. A great example of this is under cabinet lighting.
8) When choosing cabinetry, choose in-stock/readily available colors. Custom colors are always possible; they do come at a price and with an extended time line for production and delivery. Pro Tip: If you want to use one of the “hot and trendy” cabinet colors (Blue, Red, Black and Green are all the rage) - try it on an island. Every “trendy” color will eventually become the “Avocado” or “Harvest Gold.” It’s cost effective a few years down the road to reface an island’s cabinets rather than an entire kitchen.
9) Avoid, what we affectionately call “The Rock Band” Syndrome :-) One room, one star. Either your countertop is the show stopper or your backsplash is. Otherwise they will “fight” with each other for attention. If you choose a stone with a lot of movement or color, choose a muted/neutral backsplash and vice versa. We often suggest a plain, neutral tile (inexpensive) paired with a bit of tile “jewelry” (expensive) to give it some pop and save you some cash. Pro Tip: Choose the countertop first, then the tile. If you’re not changing the tile, please bring a piece of on your visit to the showroom and/ or take a sample home to ensure you love the combination.
10) After we’ve worked together to plan your project and we’ve given you a detailed and fair estimate/quote - please don’t over-negotiate. If you were upfront about budget in the beginning, rest assured we’ve worked our tails off to get you to that number. This is a shop/showroom - not a yard sale. If you don’t “negotiate” at the Big Box Stores, please don’t “negotiate" with a small business. Pro Tip: You can save money by paying with a check or cash. Credit card processing fees are expensive.
We hoped you enjoyed the read, had a laugh or two, and found at least one idea that will help you save money on your next project!
1 note
·
View note
Text
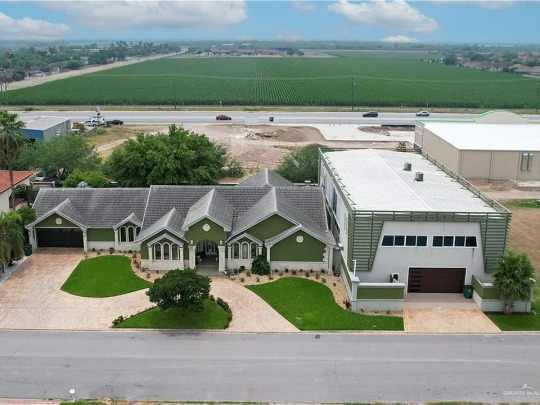
Whenever I see a custom-built home like this 1995 one in Hidalgo, TX, I wonder what the reasons could've possible been behind the unusual design. 6bds, 9ba, 9,477 sq ft, $895k. And, why, after having such a "special" home built, are they selling it?

So, they designed a classy/fancy large entrance foyer. Ornate doors, moldings, and a tray ceiling.

They've got a long combination living/dining room thru fancy doors off the foyer. A sculpted ceiling and more thick molding. Nothing special, though.
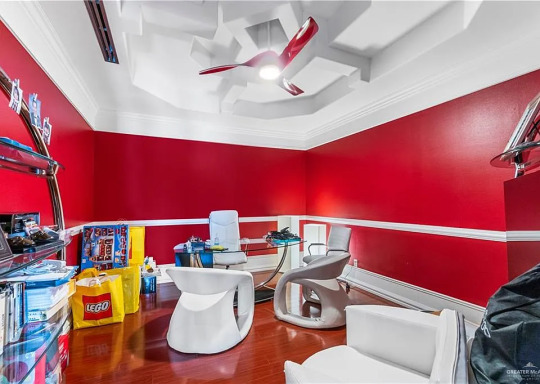
Maybe this is a play room or family room. Anyway, look at the ceiling.

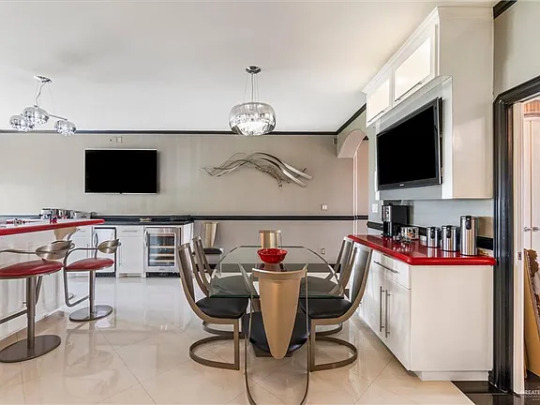
And, here's the main kitchen. Very large, very spread out.
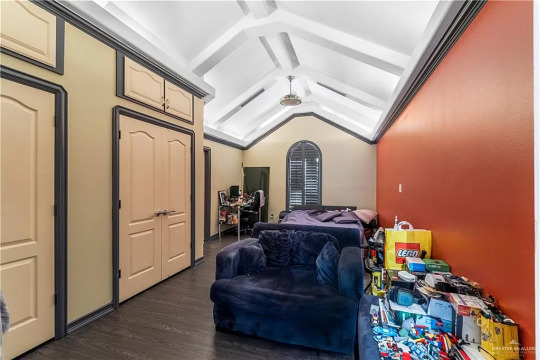
This bedroom is so long and narrow.

One of the 9 baths. Also an odd configuration.

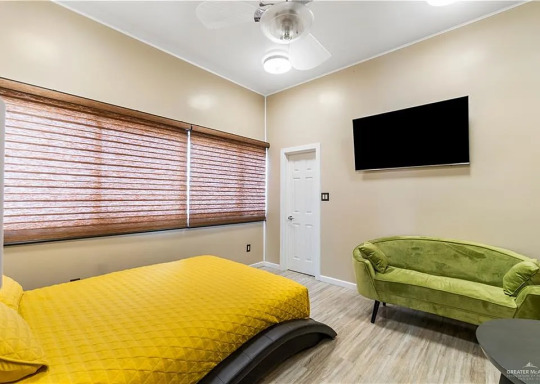
Two more of the bedrooms. One has a nice window and molding, the other is very plain.
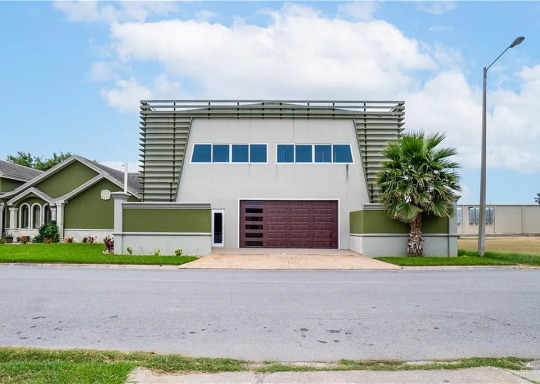
Next to the main house, there's this large building. It's clearly a garage, but only partially. The two buildings are not connected.
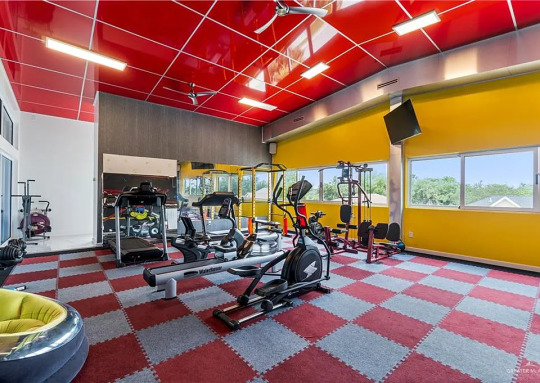
Inside this large building there's an extensive gym with a shiny laminate red ceiling.

There is also a large pool area that looks confusing- the pool appears to be above-ground. You can see the gym on the upper level thru the glass, and there's also a balcony.
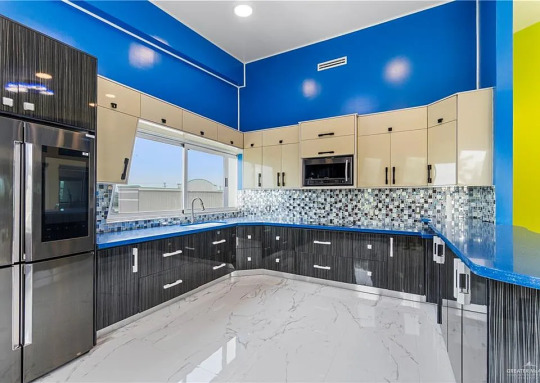
They chose a gray and blue kitchen for this building. Laminate cabinetry has faux wood grain on the bottom. The uppers are plain white. Gray and white mosaic tiles with bright blue counters and walls complete the look.

Next to the kitchen, there's this large dining area with a view of the pool.

There's also this large area, which is supposed to be the garage, but they have tables and chairs in it, instead.
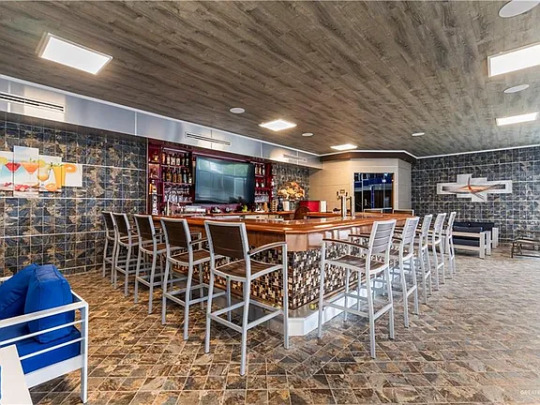
Plus a very large bar. So, this is like a party building.
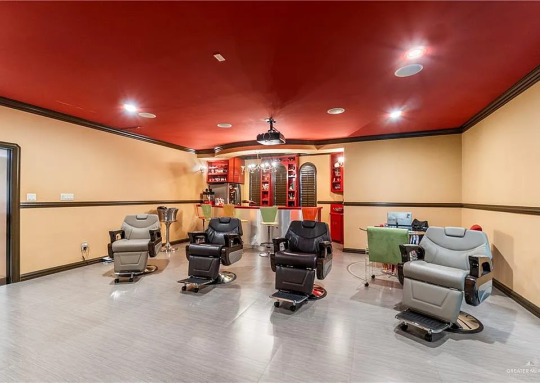
And, look at this- a 4 chair salon.
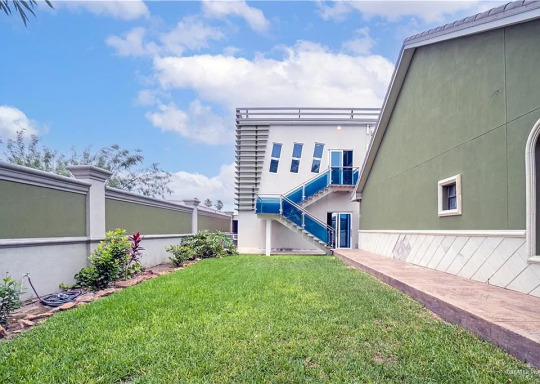
There's some grass around the house, but look at the blue glass railing on the other building, and the slanted windows.

On this side of the house there's a cement gazebo. Looks a little dark in there.
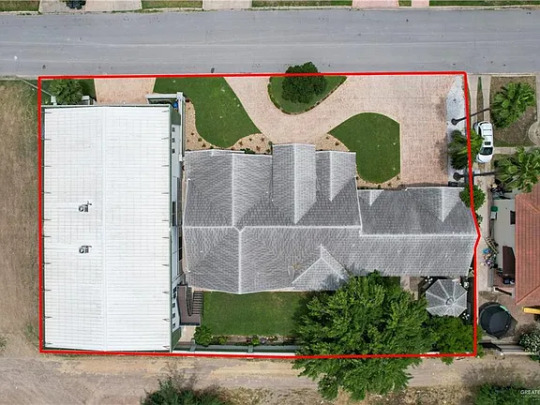
Both buildings are on a .46 acre lot.
https://www.zillow.com/homedetails/2602-Brazil-St-Hidalgo-TX-78557/440314224_zpid/?
105 notes
·
View notes
Text
(Never) Really Over- Kurt Wagner/Nightcrawler x Reader (1329 words)

Written when I was about 15 with Wolverine and the X-Men Kurt in mind (boy deserves more love btw, the curtain bangs?!! aaaa)- because of the whole X-Men reuniting thing it had going in the beginning. How reader and Kurt broke up is left up to your imagination.
Finally, she thought it was over.
Everybody, when they decide to have a good cry in bed (especially upon having particular exes show up) knows when they’ve no more tears left to cry. Even if you want to bask in your self-pity a little while longer.
She pondered if she should just go to sleep.
But she couldn’t, not in this house. So full of old memories, lovers’ tiffs and first kisses.
And Kurt.
She lay her head on her knees, the soft bedcover serving as a cushion.
It had been years since she’d been here. After what happened, how they broke up, it was hard to believe she was still welcomed back. She knew Kurt was a good man. The best of men. She also knew that they could never go back to where they were.
She glanced over at her wristwatch on the bedside table. 3am. The third night in a row she’d stayed up regretting and wondering and crying.
Suddenly she realised how utterly exhausted she was. Maybe it was time for a bit of comfort food.
Damn this place. And damn her for not being strong enough to take care of herself and ending up back at Xavier’s looking for comfort. Again.
She knew her face was red and puffy. She probably looked a mess. But no -one was awake anyway, so who cares?
Throwing off the bedsheets in frustration, she rubbed a flannelette sleeve harshly across her eyes, and made her way quietly to the kitchen.
Kurt lay awake, stricken with the turmoil of his ex-girlfriend’s recent reappearance.
‘Definitely not a good thing…’ He tried convincing himself quietly, rolling over for a seemingly uncountable time in the past 5 minutes. He flicked his articulate tail dismissively against the mattress, remembering how, all those years ago, she had suddenly cut him out of her life.
Whatever the reasons for it had been, it had left Kurt unable to take on his usual personality of swashbuckling jokester for a very long time. He knew it was hard hearted of him, but he thought he would never be able to forgive her for what she’d done.
But now, when she was so close to him once more…it was hard to believe this was the same girl he’d had the time of his life with.
And he wanted to help her.
Though she had been avoiding him for the time she’d been here (at the most, he’d been receiving a quiet, stiff, “Hello, Kurt,”) maybe he could…fix her. And deep down, he wanted those days back.
But would she be willing to work out their problems?
He stared at the ceiling in thought for some time, the ticking of the plain clock of the opposite wall adding to his space out.
Yes, he had to help her- because a small part of him still believed and hoped that everything between them had not been lost forever.
She reached around the side of the wall for the light switch, fumbling momentarily before deciding perhaps the solemn darkness of the empty kitchen was more sympathetic. Flinging the fridge open she started to pull out whatever struck her fancy.
When a girl’s upset, she probably could literally eat a horse.
Moving to the cabinets, she repeated her food search and emotional rescue, topping it off with a return to the fridge, guzzling an unguarded carton of chocolate milk left vulnerable in the side door. The nausea that began to creep in only spurred her in her downward spiral, and she gazed with an empty hunger upon spotting a supermarket cake tucked in another lit corner of the fridge.
Ripping the plastic lid off, she started to hack away with a fork. Coming to that familiar kitchen in the small hours of the night wasn’t the best idea after all. The hall lights reflected off the lacquered wooden cabinetry as it all started to come back to her.
“May I have this dance, Liebchen?” He said quietly, stifling a laugh. She was on the verge of collapsing into a fit of giggles too.
‘We should get candles or something. You know, romance.” She whispered, grinning. Kurt responded by opening the fridge and wedging a chair against the door.
“Here. Mood lighting.” He flashed that gleaming fanged smile of his and, contagious, she lit up in return. He took her hand in his, the other curving around her back. Behind him, his spade tipped tail swayed affectionately.
Then they were not so much dancing as melding to each others warmth. It was a slow, effortless rhythm. The small darkened kitchen disappeared and then the rest of the world, replaced by the comforting smell of Kurt’s unique brimstone-soap combination and his gentle grasp on her hand.
Two fingered. Strong. Adoring.
Her cake was a mushy mess. Mindlessly mutilating one whilst mourning a lost love can make that happen for you. That night in the kitchen had been so perfect.
And so far away now.
She sat there in silence, ignoring her numb fingertips and toes as the cold crept up on her.
She had known something had been missing. And maybe she knew just what.
Or who.
“Liebchen.”
She started, almost knocking her banquet of self-pity off the table. It was Kurt.
Kurt.
His accent was husky with the early hours of the morning. She was surprised to find herself almost instantaneously trembling, and she knew it wasn’t just the cold.
He quietly made his way towards her. She instinctively lowered her head feeling a shame rising in her.
“You don’t have to talk to me if you don’t want to.” She whispered.
He lept softly onto the bar stool besides her, and briefly glanced in concern at the mess of boxes and silver foil packaging scattered on the bench. Kurt matter-of-factly began to help her pack away what was left of the food.
“I thought I’d find you in here. I just have something I need to say to you…”
She glanced up at him, only to meet Kurt’s amber gaze. There was an intensity in it that made her pulse falter and her breath hitch in her lungs. Blinking harshly against the hot tears that had sprung to her eyes she found herself stuttering a plea.
“Kurt, I…” I know we’re done. I ruined everything. I never deserved yo-
“I would give anything for another try with you.” Kurt admitted sincerely.
Her eyes widened as she looked at Kurt, speechless. He blinked, his face a mixture of expectation and nervousness as he watched her digest his confession.
All at once she threw her arms around him, burying her face into his shoulder, Kurt wrapping his own arms around her, pulling her tight against him. “I’m so sorry.” She choked. “I get scared- and I run. I love you with my whole heart Kurt and it terrifies me. But I never wanted to hurt you.”
He smoothed her hair as his expression softened.
“I know. I’m not mad at you. When you came back to the mansion, I could tell you were torn up about something- all this time, you thought you had to run from yourself?”
She pressed her damp face further into his chest, feeling more embarrassed at her sudden vulnerability. Kurt pried her from himself and she let out a half-laugh-half-sob.
A wheeze.
“Yeah.”
“Maybe tonight you stop running and let me take care of you- I’ll love you carefully if I have to.” Kurt squeezed her hand in reassurance and smiled warmly. Noticing the time on the oven’s green LED display he added: “I think we could do with a good sleep in the meantime though. Come on.”
In an instant, Kurt had teleported the both of them to his unmade bed. He chuckled as, now exhausted she wrapped herself securely in his bedsheets, relishing the way they smelt of him.
Feeling more protective than ever he wound his tail around her leg and tucked her against his body.
#if anyone wants more like this post#nightcrawler x reader#kurt wagner x reader#xmen imagines#xmen reader insert#watxm nightcrawler#x-men reader insert#x-men imagines#reader insert#female reader
206 notes
·
View notes