#rafaelvinoly
Photo
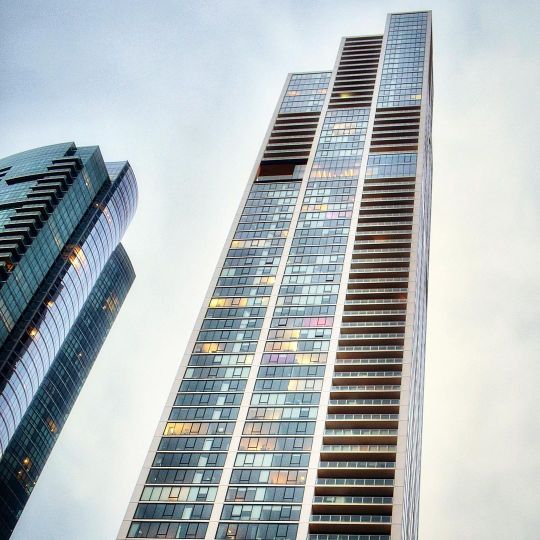
A building I’d gladly take for Toronto. NEMA Chicago dominates the South Loop and looms large (in a good way) over Grant Park. • • • #igerschicago #chicagoland #chicsgo #illinois #usa #lookup #architecture #grantpark #rafaelvinoly #centralstation #millenniummodern (at NEMA Chicago) https://www.instagram.com/p/Cn3Oc1pNQEh/?igshid=NGJjMDIxMWI=
#igerschicago#chicagoland#chicsgo#illinois#usa#lookup#architecture#grantpark#rafaelvinoly#centralstation#millenniummodern
3 notes
·
View notes
Text
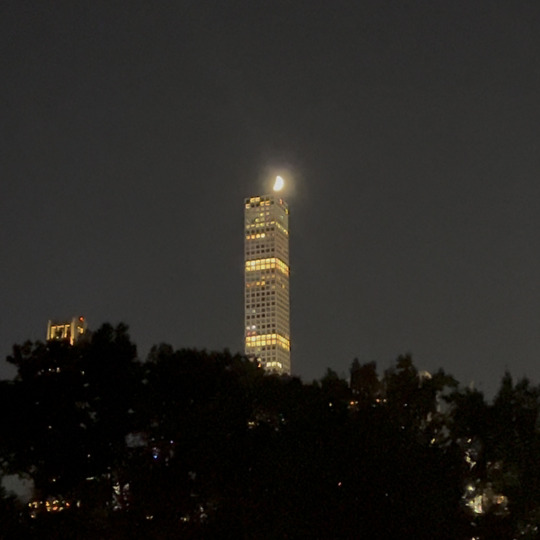
#MikeJohnson
#NewYorkCity
#Manhattan
#CentralPark
#FourThreeTwoParkAvenue
#RafaelVinoly
#SLCEarchitects
#TheMoon
#BriceDailyPhoto
#MikeJohnson#NewYorkCity#Manhattan#CentralPark#FourThreeTwoParkAvenue#RafaelVinoly#SLCEarchitects#TheMoon#BriceDailyPhoto
0 notes
Photo

The Department of City Planning is finally set to propose a text amendment to NYC's zoning resolution closing the "mechanical void loophole." Currently, developers can push units into the sky by using stilts or mechanical floors that aren't deducted from the regulated floor area of the building. Building's like Central Park Tower, the future tallest roof in the city* has 350 feet of "mechanical space" below the luxury units overlooking Central Park. The result is apartments in the sky with unobstructed views, such as 220 Central Park South, that broke a record last week selling its penthouse for $238 million, the most expensive in the country! Here are some examples of built or proposed buildings with large mechanical voids: •Sky House condominium building in Flatiron at 15 E. 30th Street has 150 feet of mechanical floors, 23% of the tower's total volume. •A 775-foot skyscraper at 50 West 66th Street is planned to have 150 feet of mechanical space built in so the penthouse can be higher up. •Rafael Vinoly's 249 East 62nd Street would sit atop a 150' "mechanical" void. Central Park Tower - 350 feet of its height is devoted to structural void. The proposed zoning amendment would have mechanical floors taller than 25 feet deducted from the building's overall floor area. To keep developers from just stacking 25-foot floors on top of each other, mechanical voids must be at least 75 feet away from another. City Councilmemebr Ben Kallos commented on the proposed amendment, stating, "we're saying no to empty buildings filled with voids simply to give the 1% better views while leaving the rest of us in their shadow." What do you think of the proposed amendment? Comment below. ⠀⠀⠀⠀⠀⠀⠀⠀⠀ * A recently proposed skyscraper, "Tower Fifth" would be one foot taller than Central Park Tower if constructed – 1,551 feet. ⠀⠀⠀⠀⠀⠀⠀⠀⠀ #zoning #cityplanning #nyczoning #skyscraper #nychistory #architecture #nycarchitecture #urbanplanning #manhattan #57thstreet #centralparktower #centralpark #upperwestside #rafaelvinoly #one57 #432park #50w66 #skyhouse #flatiron #urbanism (at Central Park Tower) https://www.instagram.com/p/BtMJ_xNFCR0/?utm_source=ig_tumblr_share&igshid=iq354v4pkb4o
#zoning#cityplanning#nyczoning#skyscraper#nychistory#architecture#nycarchitecture#urbanplanning#manhattan#57thstreet#centralparktower#centralpark#upperwestside#rafaelvinoly#one57#432park#50w66#skyhouse#flatiron#urbanism
27 notes
·
View notes
Photo

#Repost • @rva_ny The @rva_ny-designed One River Point in #Miami was featured in @dezeen this week. The two 65-story-tall residential towers of this mixed-use development will rise from an elevated plinth and then connect once again near their peaks by a three-story skybridge. #architecture #design #towers #residential #condos #tallbuilding #highrise #rafaelvinoly https://www.instagram.com/p/CHchgWUnaIQ/?igshid=rpg78pdz3ncz
0 notes
Photo

Simple is beauty Less is more Mies Van Der Rohe said... this facade is in New York City, and it has been designed by Rafael Viñoly (432 Par Avenue) A square shaped skyscraper who now representi g the ultimate Manhattan residential building. The pattern dominating New York and Central Park with its grid and simplicity like the Twin Towers were... It is a very thin skyscraper. What I think is amazing it is not the 426 m. highness, but just its facade, a completely square-shaped dacade who broken the New York City skyline... this actually is the most interesting character of this skyscraper i think... As always what seems simple to realize is much more complex that it seems. . #architecture #nature #design #skyscrapers #concretestructure #facadedesign #square #squareshaped #concreteandglass # #suggestions #rafaelvinoly #newyorkcity #manhattan #432parkavenue #skyline # (presso Seoul, Korea) https://www.instagram.com/p/CDjd3RlH_n8/?igshid=3m65cijoxfde
#architecture#nature#design#skyscrapers#concretestructure#facadedesign#square#squareshaped#concreteandglass#suggestions#rafaelvinoly#newyorkcity#manhattan#432parkavenue#skyline
0 notes
Photo

20 Fenchurch Street - London - England
Designed by architect Rafael Viñoly, and completed in 2014, 20 Fenchurch Street is the 6th tallest building in the City of London and the 12th tallest in London. The ‘Sky Garden’, located at the top of the building, is claimed to be the highest public park in the city, spanning three floors and housing two bars and two restaurants.
The skyscraper has a unique top-heavy design, which appears to burst both outwards and upwards, giving the building an iconic although somewhat controversial appearance. This has earned it the nickname ‘the walkie-talkie’, but has also unfortunately earned it the Carbuncle Cup in 2015 for the worst new building in the UK for that year.
Personally, I feel that the building has been a bit hard done by. There are many other buildings more suited to the infamous title, and 20 Fenchurch Street, to my mind at least, is a fitting addition to the London skyline.
#london#cityscape#skyline#skyscraper#walkietalkie#20fenchurchstreet#skygarden#perspective#architecture#rafaelvinoly#cityoflondon#travel#travelblogger#love#design#photography
10 notes
·
View notes
Photo

A hidden palace named Waterline Club, the amenity space connecting three residential towers at Waterline Square. —— Three condo towers are designed by Richard Meier, KPF and Rafael Viñoly. —— The project is scheduled for spring 2020 and anticipate 20-year tax abatement. . . . . #nyc #newyork #manhattan #lincolncenter #upperwestside #newdevelopment #interiordesign #architecture #condo #luxury #amenities #realestate #property #纽约置业 #waterlinesquare #shotoniphone #photography #richardmeier #kpf #rafaelvinoly (at Manhattan, New York) https://www.instagram.com/p/B3zajgaHqLb/?igshid=rw37j3hnlffd
#nyc#newyork#manhattan#lincolncenter#upperwestside#newdevelopment#interiordesign#architecture#condo#luxury#amenities#realestate#property#纽约置业#waterlinesquare#shotoniphone#photography#richardmeier#kpf#rafaelvinoly
0 notes
Link
I play only classical music. My pianos are my only big indulgence, but they're a necessity. When I'm playing the piano is literally the only time I can be completely abstract and disconnected from the regular world and yet be connected - to my music. —Rafael Vinoly
0 notes
Photo
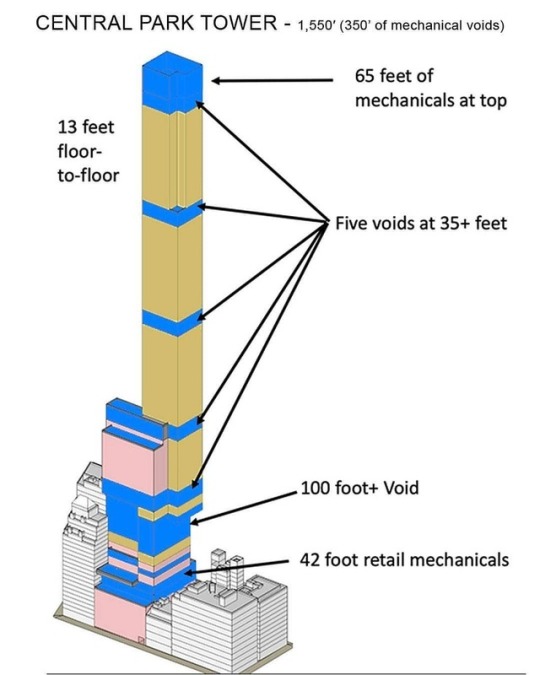
The Department of City Planning is finally set to propose a text amendment to NYC's zoning resolution closing the "mechanical void loophole." Currently, developers can push units into the sky by using stilts or mechanical floors that aren't deducted from the regulated floor area of the building. Building's like Central Park Tower, the future tallest roof in the city* has 350 feet of "mechanical space" below the luxury units overlooking Central Park. The result is apartments in the sky with unobstructed views, such as 220 Central Park South, that broke a record last week selling its penthouse for $238 million, the most expensive in the country! Here are some examples of built or proposed buildings with large mechanical voids: •Sky House condominium building in Flatiron at 15 E. 30th Street has 150 feet of mechanical floors, 23% of the tower's total volume. •A 775-foot skyscraper at 50 West 66th Street is planned to have 150 feet of mechanical space built in so the penthouse can be higher up. •Rafael Vinoly's 249 East 62nd Street would sit atop a 150' "mechanical" void. Central Park Tower - 350 feet of its height is devoted to structural void. The proposed zoning amendment would have mechanical floors taller than 25 feet deducted from the building's overall floor area. To keep developers from just stacking 25-foot floors on top of each other, mechanical voids must be at least 75 feet away from another. City Councilmemebr Ben Kallos commented on the proposed amendment, stating, "we're saying no to empty buildings filled with voids simply to give the 1% better views while leaving the rest of us in their shadow." What do you think of the proposed amendment? Comment below. ⠀⠀⠀⠀⠀⠀⠀⠀⠀ A recently proposed skyscraper, "Tower Fifth" would be one foot taller than Central Park Tower if constructed – 1,551 feet. ⠀⠀⠀⠀⠀⠀⠀⠀⠀ #zoning #cityplanning #nyczoning #skyscraper #nychistory #architecture #nycarchitecture #urbanplanning #manhattan #57thstreet #centralparktower #centralpark #upperwestside #rafaelvinoly #one57 #432park #50w66 #skyhouse #flatiron #urbanism (at Central Park Tower) https://www.instagram.com/p/BxDKIVRB4Xy/?utm_source=ig_tumblr_share&igshid=167xjcou23wi9
#zoning#cityplanning#nyczoning#skyscraper#nychistory#architecture#nycarchitecture#urbanplanning#manhattan#57thstreet#centralparktower#centralpark#upperwestside#rafaelvinoly#one57#432park#50w66#skyhouse#flatiron#urbanism
0 notes
Photo

3 notes
·
View notes
Photo
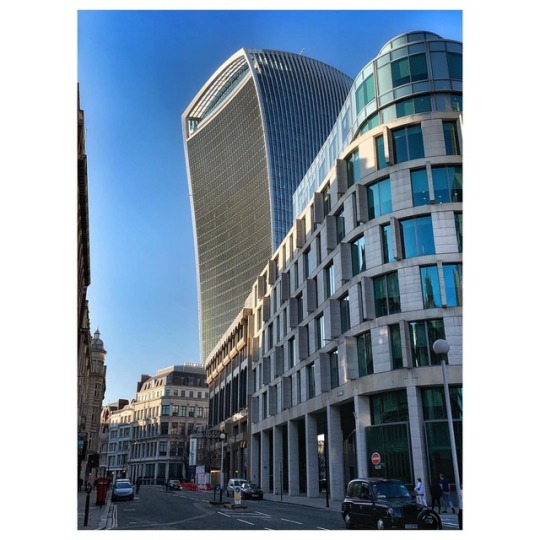
The “walkie talkie” on a blue day. #20fenchurchstreet #cityoflondon #walkietalkiebuilding #london #saturday #architecture #design #rafaelvinoly @rva_ny https://www.instagram.com/p/BuOwUCrArir/?utm_source=ig_tumblr_share&igshid=13ky93b3rq0k1
#20fenchurchstreet#cityoflondon#walkietalkiebuilding#london#saturday#architecture#design#rafaelvinoly
0 notes
Photo

Buildings are forms of performances. #MyVisualist #RafaelVinoly #architect #SkyGarden (at Sky Gardens)
2 notes
·
View notes
Text

#Drip
#NewYorkCity
#Manhattan
#FiftSeventhStreet
#FourThreeTwoParkAvenue
#RafaelVinoly
#SLCEArchitects
#CentralPark
#BriceDailyPhoto
#Drip#NewYorkCity#Manhattan#FiftSeventhStreet#FourThreeTwoParkAvenue#RafaelVinoly#SLCEArchitects#CentralPark#BriceDailyPhoto
0 notes
Photo

The Department of City Planning is finally set to propose a text amendment to NYC's zoning resolution closing the "mechanical void loophole." Currently, developers can push units into the sky by using stilts or mechanical floors that aren't deducted from the regulated floor area of the building. Building's like Central Park Tower, the future tallest roof in the city* has 350 feet of "mechanical space" below the luxury units overlooking Central Park. The result is apartments in the sky with unobstructed views, such as 220 Central Park South, that broke a record last week selling its penthouse for $238 million, the most expensive in the country! Here are some examples of built or proposed buildings with large mechanical voids: •Sky House condominium building in Flatiron at 15 E. 30th Street has 150 feet of mechanical floors, 23% of the tower's total volume. •A 775-foot skyscraper at 50 West 66th Street is planned to have 150 feet of mechanical space built in so the penthouse can be higher up. •Rafael Vinoly's 249 East 62nd Street would sit atop a 150' "mechanical" void. Central Park Tower - 350 feet of its height is devoted to structural void. The proposed zoning amendment would have mechanical floors taller than 25 feet deducted from the building's overall floor area. To keep developers from just stacking 25-foot floors on top of each other, mechanical voids must be at least 75 feet away from another. City Councilmemebr Ben Kallos commented on the proposed amendment, stating, "we're saying no to empty buildings filled with voids simply to give the 1% better views while leaving the rest of us in their shadow." What do you think of the proposed amendment? Comment below. ⠀⠀⠀⠀⠀⠀⠀⠀⠀ * A recently proposed skyscraper, "Tower Fifth" would be one foot taller than Central Park Tower if constructed – 1,551 feet. ⠀⠀⠀⠀⠀⠀⠀⠀⠀ #zoning #cityplanning #nyczoning #skyscraper #nychistory #architecture #nycarchitecture #urbanplanning #manhattan #57thstreet #centralparktower #centralpark #upperwestside #rafaelvinoly #one57 #432park #50w66 #skyhouse #flatiron #urbanism (at Central Park Tower) https://www.instagram.com/p/BtMJ_xNFCR0/?utm_source=ig_tumblr_share&igshid=iq354v4pkb4o
#zoning#cityplanning#nyczoning#skyscraper#nychistory#architecture#nycarchitecture#urbanplanning#manhattan#57thstreet#centralparktower#centralpark#upperwestside#rafaelvinoly#one57#432park#50w66#skyhouse#flatiron#urbanism
11 notes
·
View notes
Photo
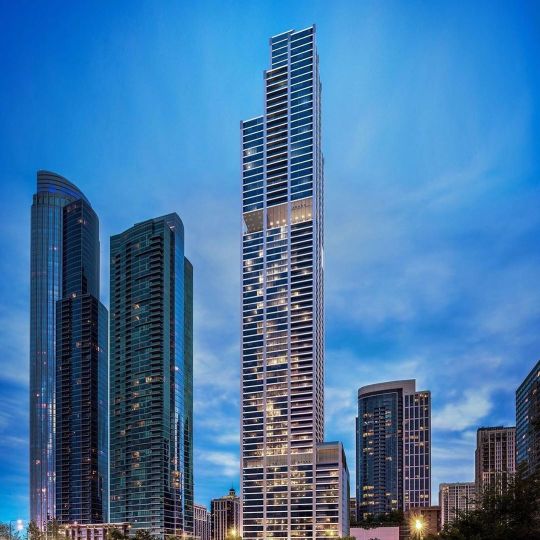
#Repost • @rva_ny The @RVA_NY-designed, @NEMAChicago wins the @ctbuh_hq 2020 Awards Program’s Award of Excellence - Best Tall Building 200-299 meters. The winning projects represent the very best tall buildings, urban contributions, technologies, and innovations emerging recently in cities around the world. Winners will now move on to the next stage of the awards program, sending the owner/developers and design/engineer teams for the projects to the CTBUH 2020 Tall + Urban Innovation Conference in Chicago (April 5-7, 2020) where they will compete in front of an international audience and live juries for “Best in Category” distinctions. The event will conclude with the announcement of the “2020 Best Tall Building Worldwide.” #architecture #design #chicago #tallbuilding #residential #realestate #rafaelvinoly #rafaelviñoly https://www.instagram.com/p/CGXBslUloRU/?igshid=1mtnscolvzslx
0 notes
Photo

The Tokyo International Forum, designed by Rafael Vinoly Architects, was a competition winning design for a civic center close to Tokyo and Yurakucho rail stations in Tokyo, Japan. According to the architect the design concept was to create a "precinct fully accessible to the public and protected from the impacts of the surroundings" (the chaotic urban Tokyo environment). The photo was taken on the fourth floor of the main glass atrium. The atrium roof seems inspired by the design of boat hulls and is one of the most amazing fully glass enclosed interior spaces in the world. To see more views check out: https://vinoly.com/works/tokyo-international-forum/ #tokyointernationalforum #rafaelvinoly #boulderarchitect #boulderarchitecture #bouldermodern #boulderarchitect #boulderdesign #denverarchitect #denverarchitecture #denvermodern #denverarchitect #modernindenver #denverdesign #coloradoarchitect #coloradoarchitecture #coloradomodern #coloradoarchitect #coloradodesign #architectureideas #architecturalideas #architectureconcepts #designconcepts #housedesign #modernarchitecture #residentialarchitecture #modernarchitect #residentialarchitecture #architect #architecture https://www.instagram.com/p/BthT5T0HTu0/?utm_source=ig_tumblr_share&igshid=rkm9v05vfkzp
#tokyointernationalforum#rafaelvinoly#boulderarchitect#boulderarchitecture#bouldermodern#boulderdesign#denverarchitect#denverarchitecture#denvermodern#modernindenver#denverdesign#coloradoarchitect#coloradoarchitecture#coloradomodern#coloradodesign#architectureideas#architecturalideas#architectureconcepts#designconcepts#housedesign#modernarchitecture#residentialarchitecture#modernarchitect#architect#architecture
0 notes