#stone farmhouse
Photo
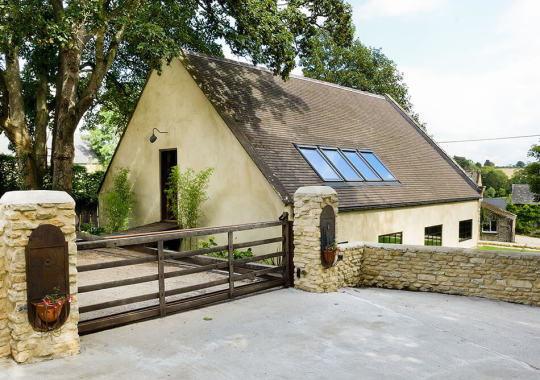
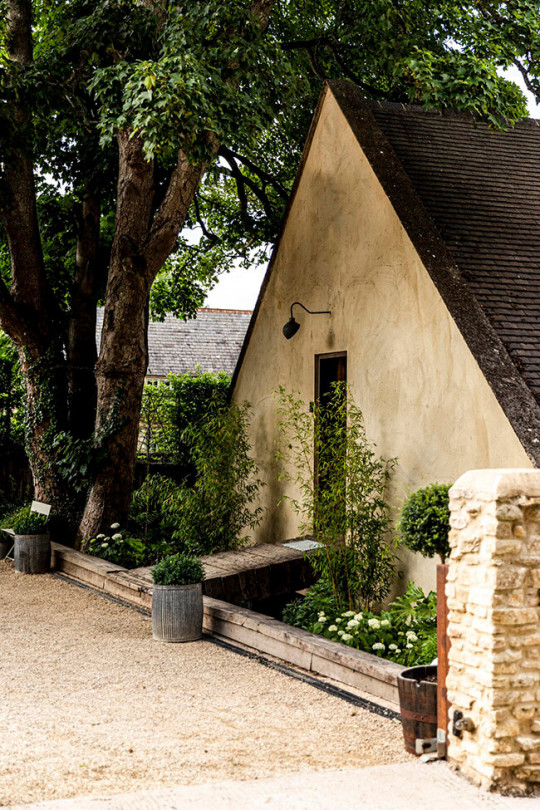
Unusual and beautiful barn redo in Chipping Norton, Oxfordshire UK has exposed brick walls, rough-hewn reclaimed wood and some steel to become an industrial treasure trove.
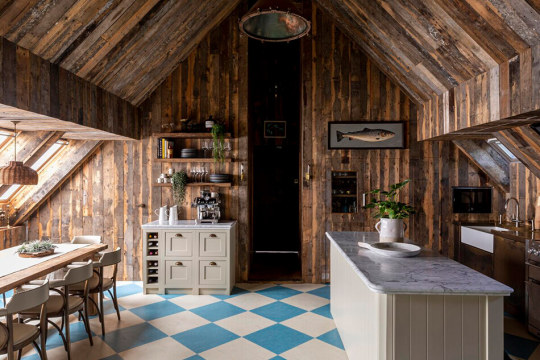
Walk across the small footbridge to enter the upper level and the modern rustic kitchen. Isn’t this a cozy part of the barn?
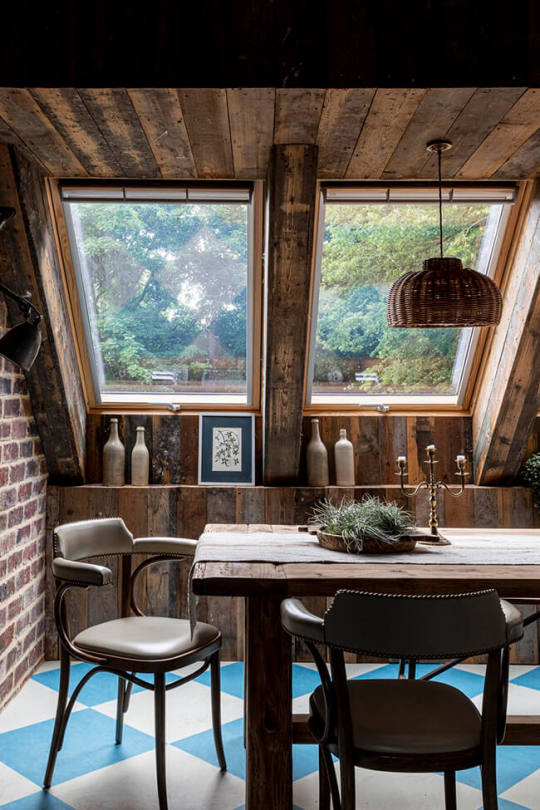
Through combination window/skylights in the low roof, you can see the garden from the kitchen table.
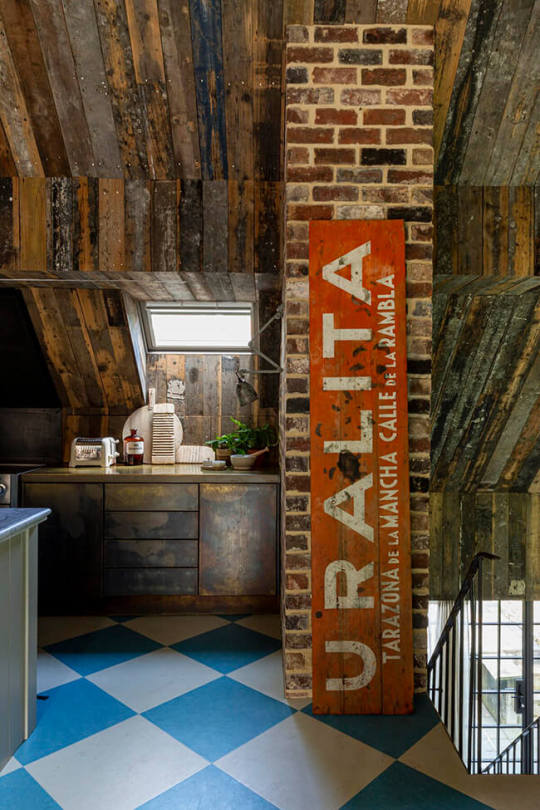
I love how the blue floor makes it pop. Next to the old chimney you can see the stairs leading to the main floor.
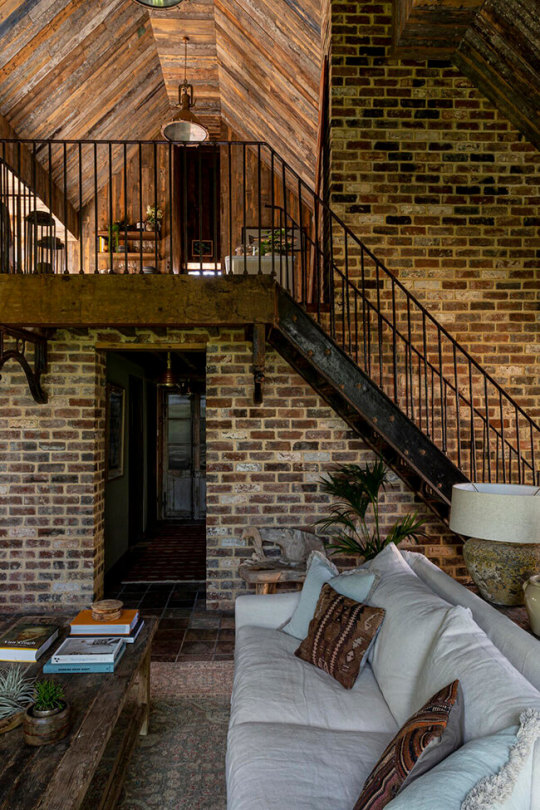
Industrial salvage metal stairs come down a vintage brick wall to the main floor living room.
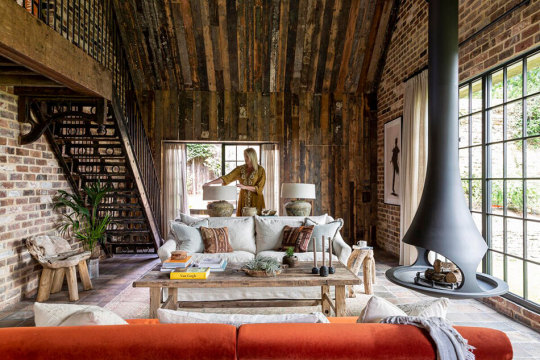
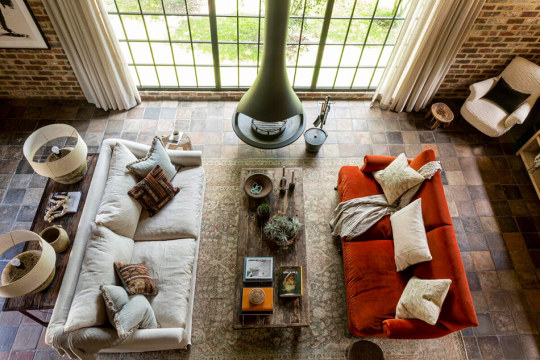
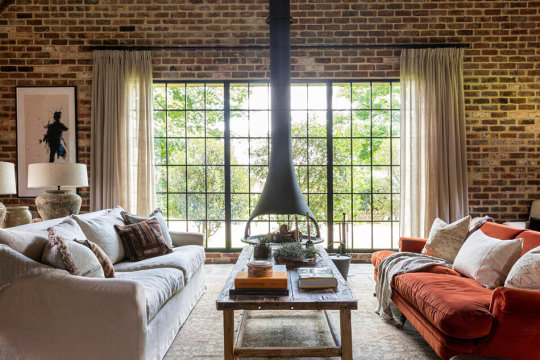
In the modern living room, an art piece fireplace takes center stage in front of a large paned window.
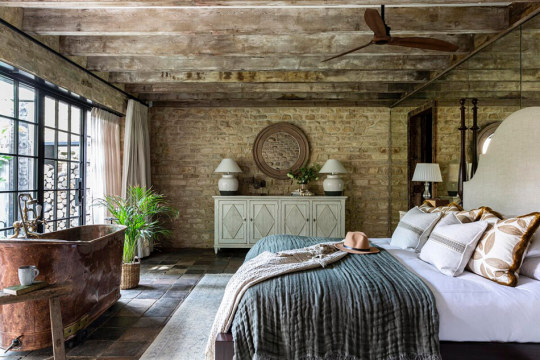
Beautiful beamed ceiling and brick wall in the main bd. Glass floor-to-ceiling windows and doors to the garden let in light and give the impression of being outdoors.
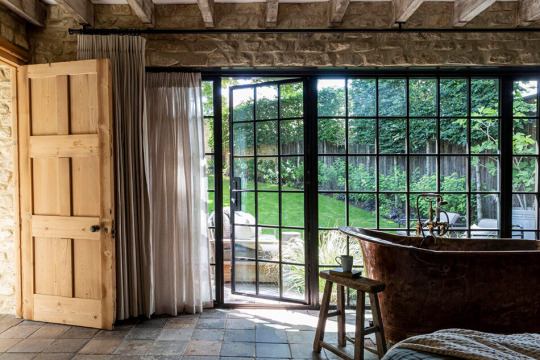
A big copper tub is at the foot of the bed and in front of the windows.
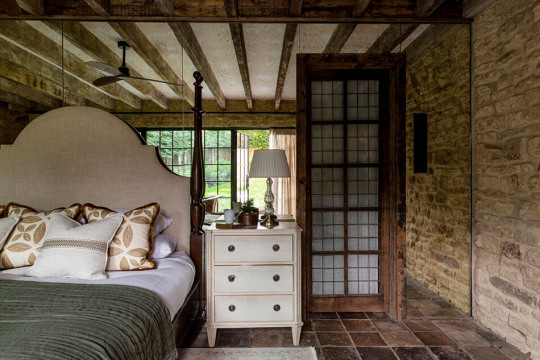
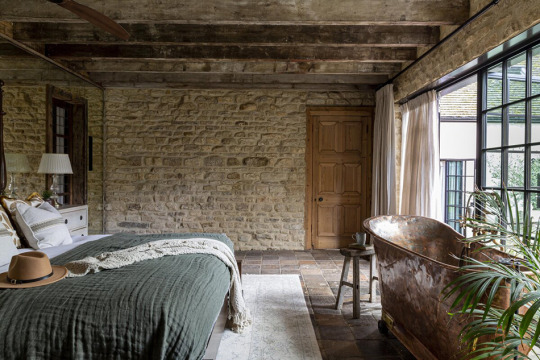
This room truly looks like an old barn, yet it’s so cozy and modern.
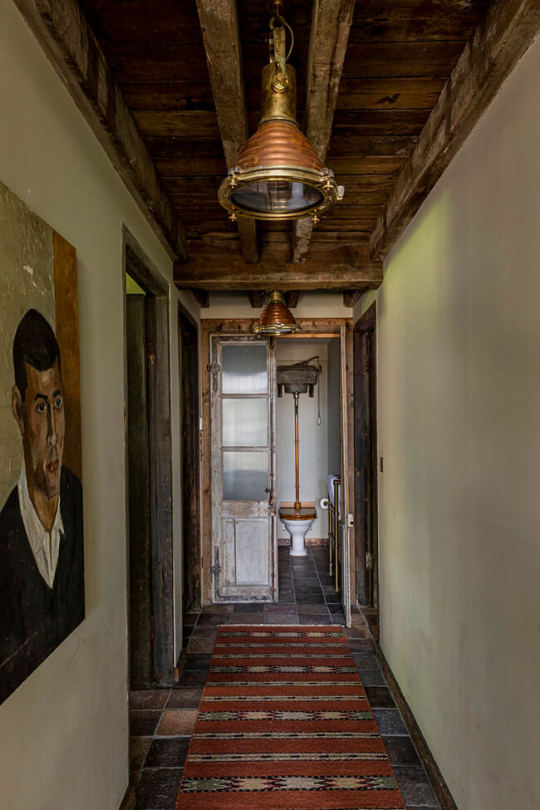
Down a hall lit by gorgeous copper industrial lamps, is a vintage water closet.
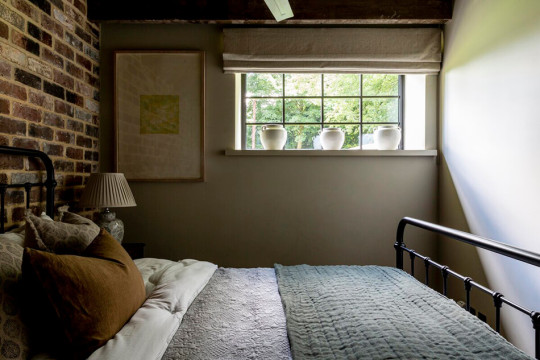
Smaller 2nd bd. has a brick feature wall and window that lets in lots of natural light.
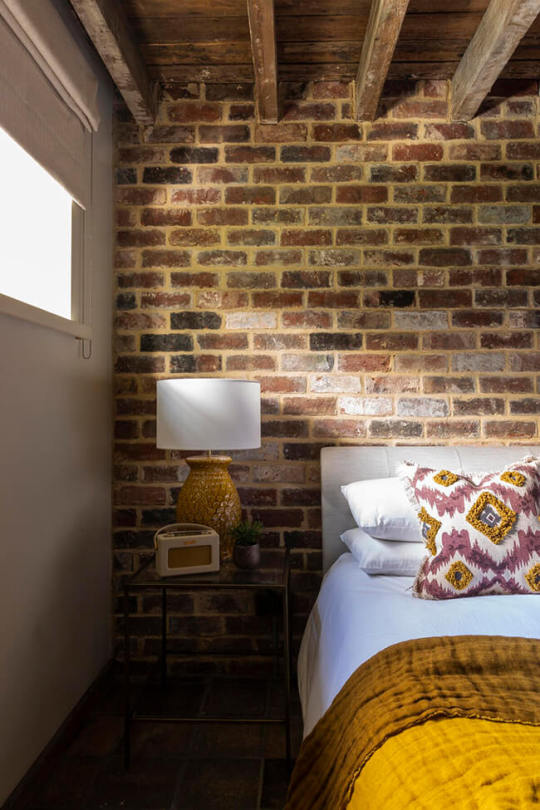
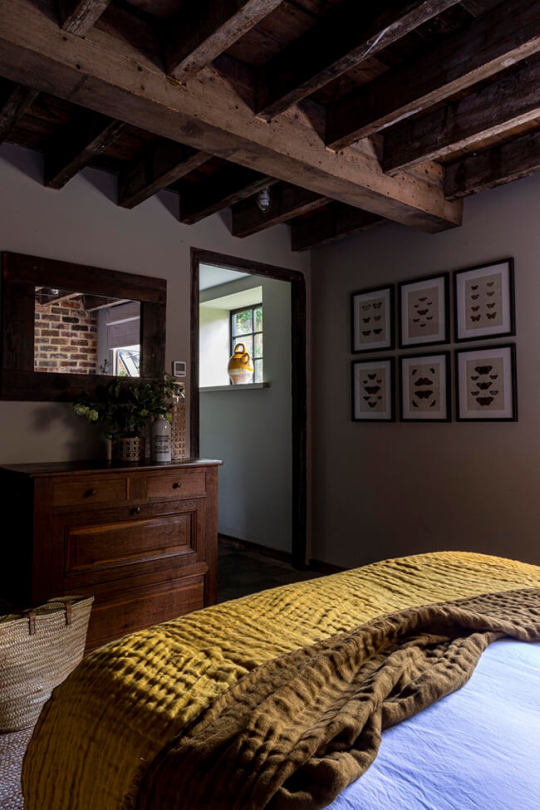
3rd bedroom is just as lovely.
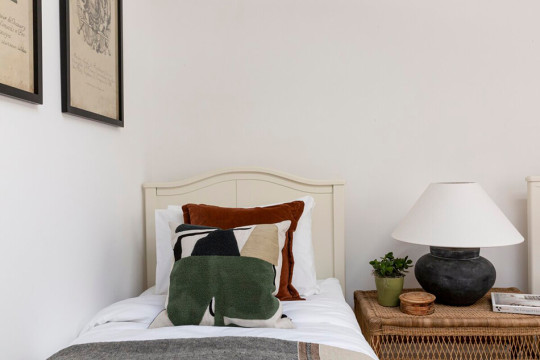
Then come 2 children’s bedrooms in brighter style, like this one with twin beds.
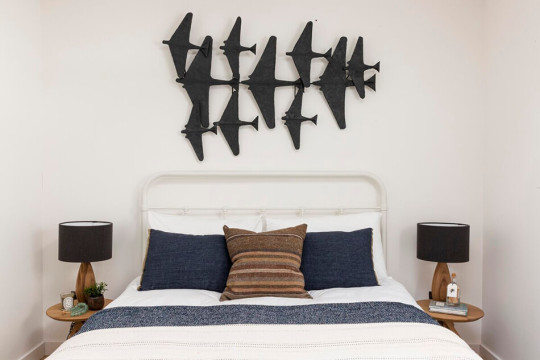
And, this very cool room with an aircraft theme.
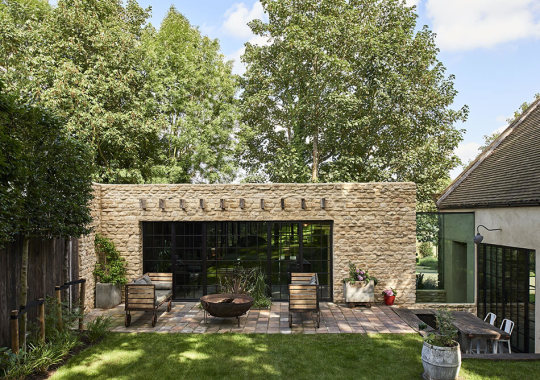
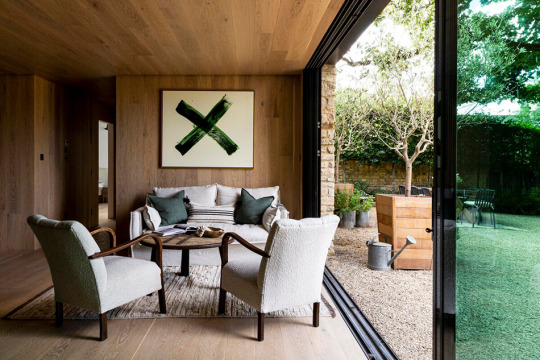
A small outbuilding w/a sitting room gives access to the yard, as well as shelter from the elements.
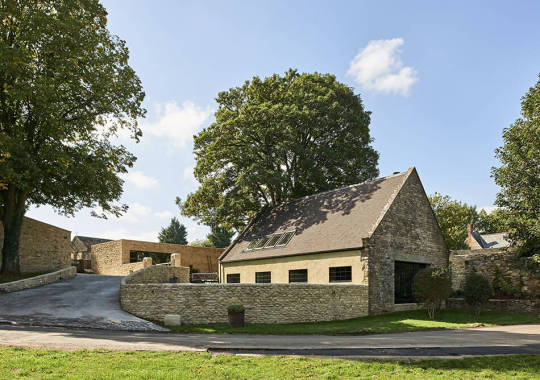
Beautifully redone property.
https://www.desiretoinspire.net/2023/04/13/a-rustic-barn-in-oxfordshire/
247 notes
·
View notes
Text

9 notes
·
View notes
Photo
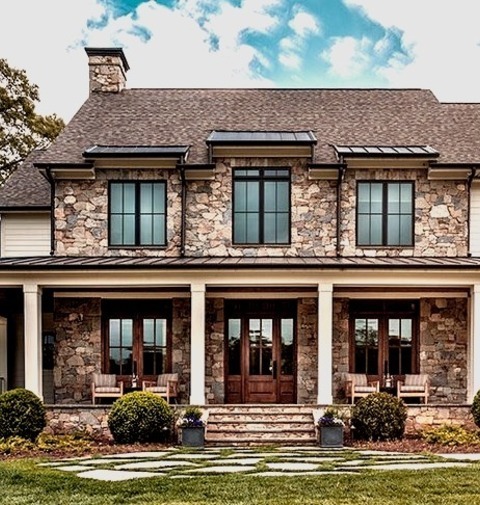
Siding Exterior
Large farmhouse white three-story mixed siding exterior home idea with a shingle roof
0 notes
Photo

Siding Exterior
Large farmhouse white three-story mixed siding exterior home idea with a shingle roof
0 notes
Text
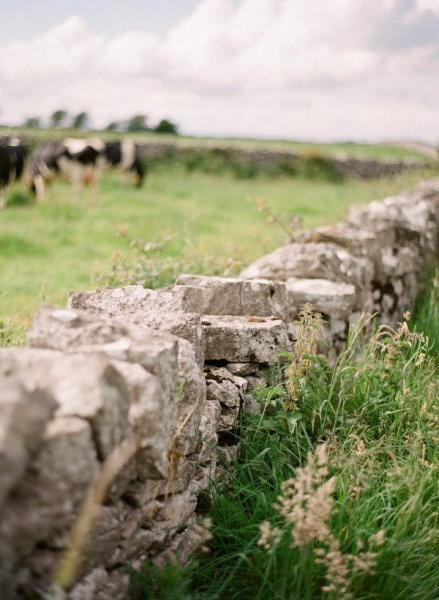
Source - style epretty.com
226 notes
·
View notes
Text


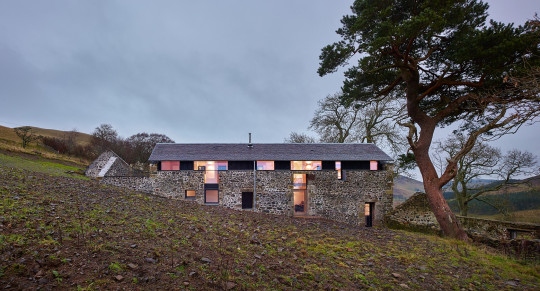
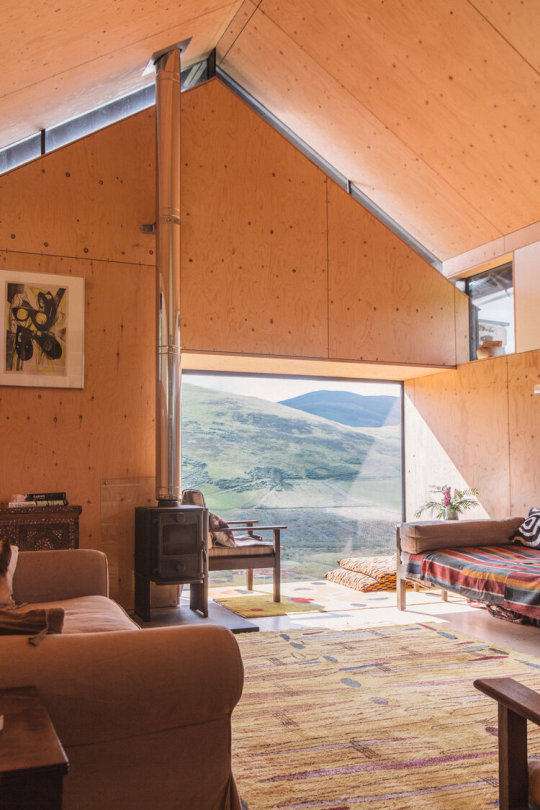
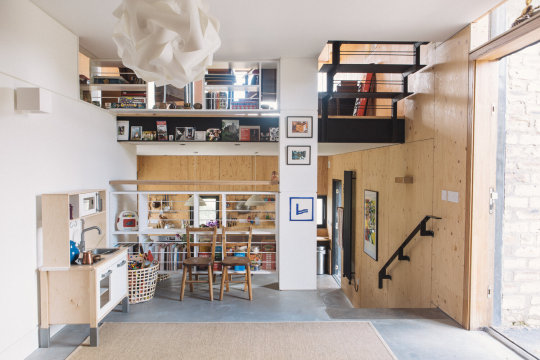


The Mill, Scottish Borders - WT Architecture
#WT Architecture#architecture#design#building#modern architecture#interiors#house#minimal#house design#old and new#renovation#cosy#plywood#rural#stone#living room#nature#scotland#mountains#farmhouse
153 notes
·
View notes
Text
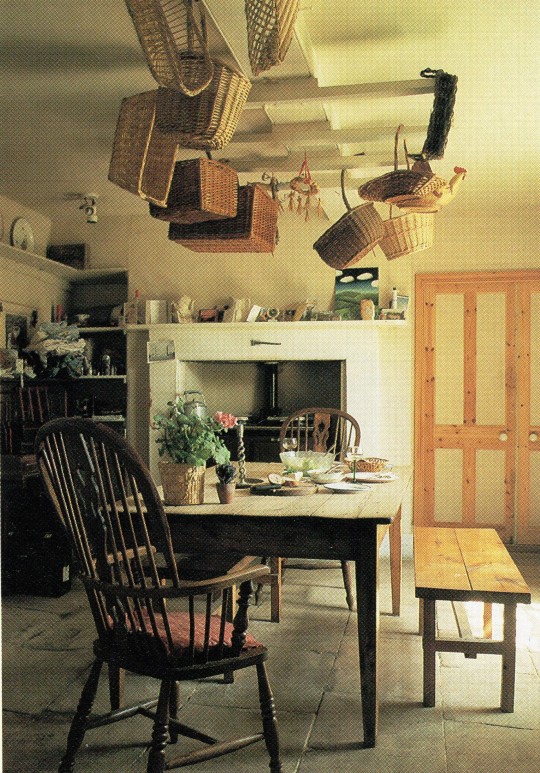
The essence of country style: a farmhouse kitchen with stone floor, scrubbed pine table, baskets, Windsor chairs, and, of course, wide country hearth. This eighteenth-century fireplace has been updated by the addition of a stove to lend domestic comfort and convenience to a traditional room.
The Fireplace, 1994
#vintage#vintage interior#1990s#90s#interior design#home decor#kitchen#dining room#pine#furniture#fireplace#Windsor chair#baskets#stone#flooring#country#farmhouse#style#home#architecture#mantel#antique
318 notes
·
View notes
Text

The valleys of England's Lake District reveal many a hidden gem
#Troutbeck#Cumbria#Lake District#farmhouse#rural britain#stone walls#English countryside#national park#scenic beauty
466 notes
·
View notes
Text
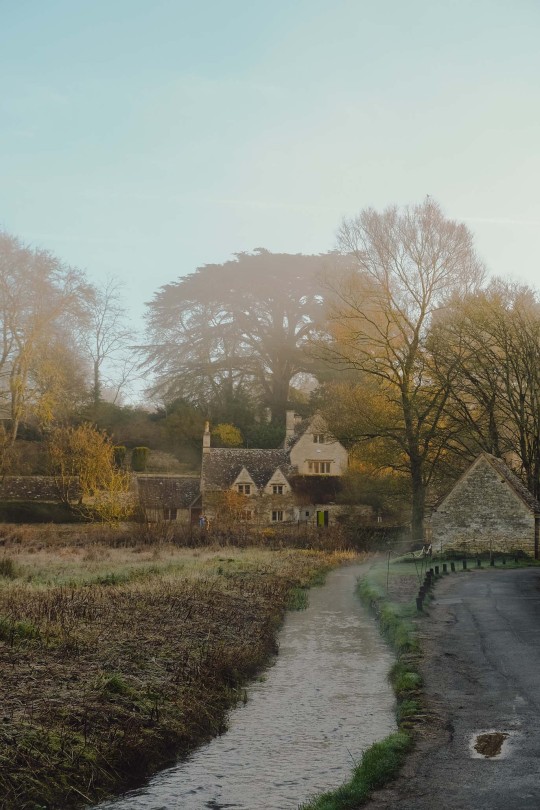
#house#home#house exterior#stone house#cottage#manor#farmhouse#nature#trees#fog#foggy#water#river#yellow
29 notes
·
View notes
Text
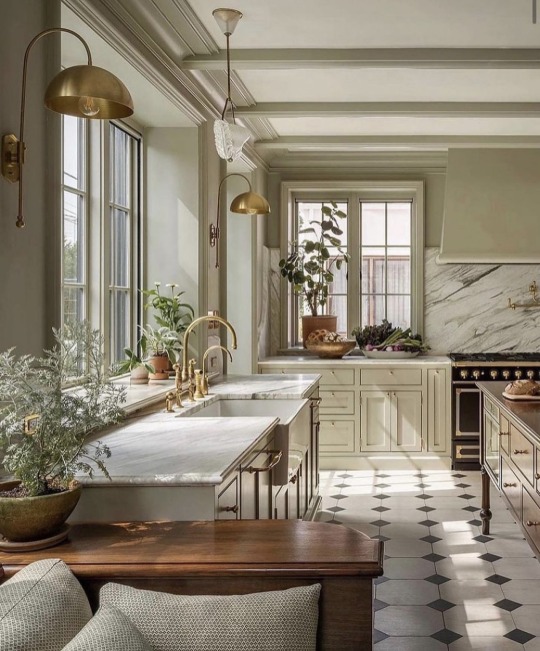
IG jougestudio
#interior design#kitchen#interiors#farmhouse sink#island furniture#composite stone#off whites#tile floor#brass fixtures
133 notes
·
View notes
Photo

Wisconsin Lake House with Modern Country Style - Town & Country Living)
31 notes
·
View notes
Text
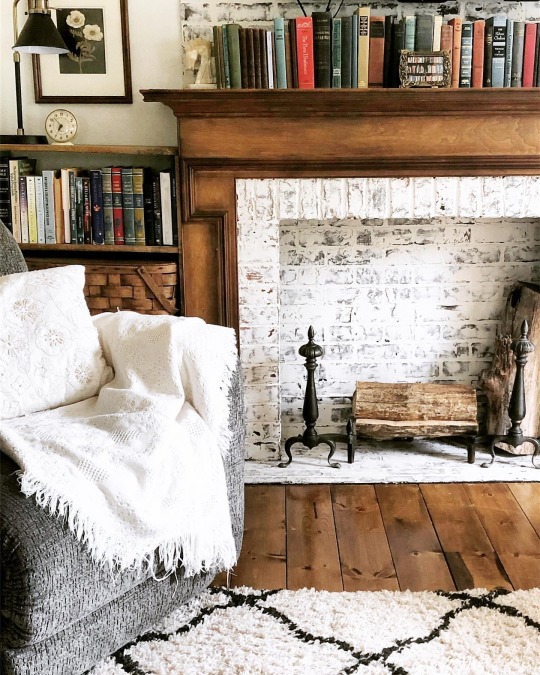
IG@bloomingorchsrdfarms
142 notes
·
View notes
Photo


Here’s an unusual property- it’s a 1900 stone farmhouse, but most of the living space is in a newer addition on the back of the home. It’s in Bethlehem, Pennsylvania, has 5bd. 3ba. and asks $1.095M.

This is the entrance to the old stone farmhouse.



I don’t know if they use this as a family room or the main leving room, but it has a great stone fireplace wall.

Then, there’s another gorgeous fireplace in the dining area in the kitchen.


The kitchen is nice. I wonder if Bacchus conveys.


Then, it has a very nice rec room, also with a stone fireplace.

These stairs lead into the addition and I get a little confused.


So, this is the newer, kitchen in the addition. Which do you use?

Sliding glass doors in the kitchen open to a landing and stairs to go down to a dining area/home office. This is a little weird.

And, there’s also a TV room down here.

This is another entrance to the house, via the addition and it opens to another living room.

One of the baths in the addition.



All of the bds. are in the newer wing.


I’m going to call this the main bd. b/c it has sliding doors to the yard and it appears to be the largest room.

A covered patio and a smaller building with a pretty screened porch.

Here, you can see how the addition is connected to the stone farmhouse.

Cool old barn on the property.


The grounds are very interesting. This must be an old root cellar.

There’s also a small pond.

26.75 acres of land.
https://www.zillow.com/homedetails/2388-Apple-St-Bethlehem-PA-18015/10164136_zpid/
59 notes
·
View notes
Text

Stay cozy.
@soft-homestyle
7 notes
·
View notes
Text
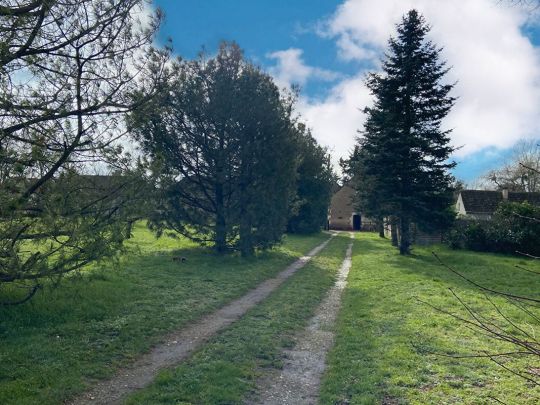



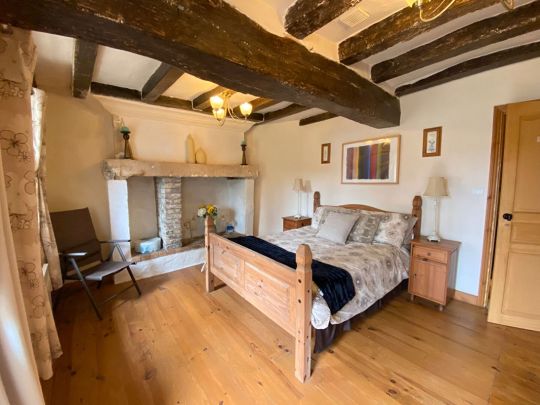
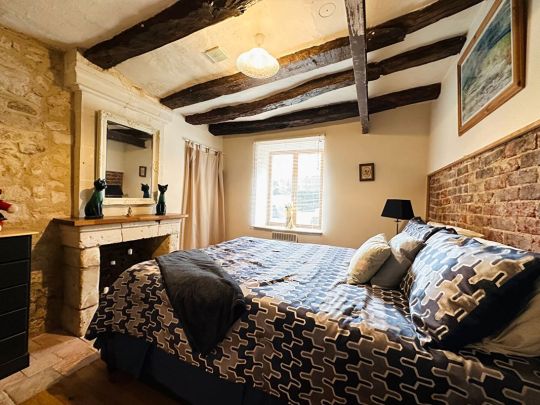

388,200 €
296m² / 3186 ft²
Aubigné-Racan, Sarthe, Pays de la Loire, France.
#beautiful french house#beautiful house#garden#lake#farmhouse#stones#stove#kitchen#bedroom#fireplace#exposed beams#mezzanine#french#countryside#aubigné-racan#sarthe#pays de la loire#france
7 notes
·
View notes
