#ArchitecturalDesigns
Explore tagged Tumblr posts
Photo

We’re creating a master plan for an affordable mixed-use mid rise residential community in the heart of
#Rizal#architect#architecturedesign#architecturaldesign#modernarchitecture#condominium#masterplan#architecturefactor#architecturelove#condominiums#architecturaldesigns#architecturalproject#architectureph#masterplanning#sitedevelopment#residential#propertydevelopment#realestate#realestateinvesting#realestateinvestor#realestategoals#realestateexperts#residentialdesign#realestateinvestors#realestate101#realestatephilippines#property#apartments
3 notes
·
View notes
Text
One Story Barn House
https://metira9.wordpress.com
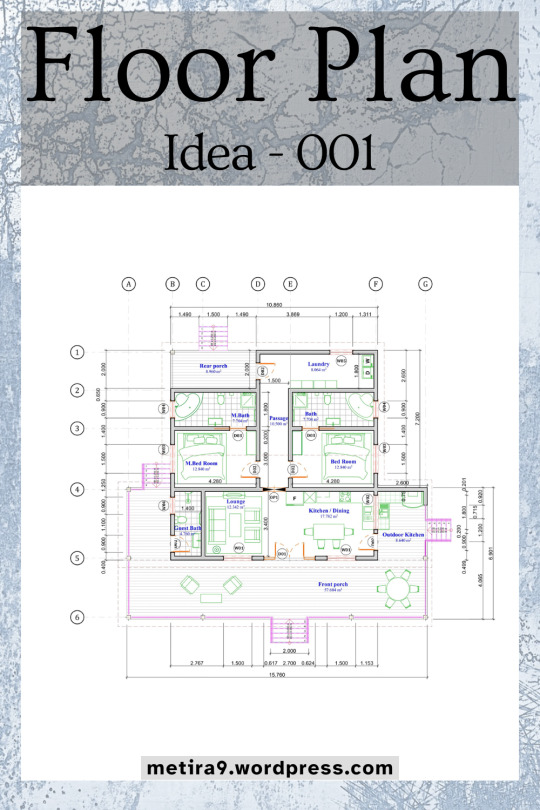
#autocad#wood flooring#architecture#architectdesign#residential architects#architettura#archicad#modern#Floor Plan Inspiration#HouseFloorPlans#HomeDesignIdeas#DreamHomeFloorPlans#ModernHouseDesigns#CustomFloorPlans#SmallHousePlans#OpenConceptHomes#ArchitecturalDesigns#LuxuryHomePlans
2 notes
·
View notes
Text
Career Opportunities in Architectural Visualization
What are the Career Opportunities in Architectural Visualization, Read here in the Blog.
#architecturaldesign#interiordesigning#careeropportunitiesinarchitecture#architecturaldesigns#architecturerdesigning
0 notes
Photo

Flowing into Prosperity! 🥳🎉💵 The Year of the Snake inspires us to embrace fluidity and resilience in every pursuit. Here’s to a year filled with architectural brilliance, innovation, and cultural celebration.
#yearofthesnake#chinesenewyear#architecturaldesigns#futuristicconcepts#progressivevision#asianarchitecture#newyearblessings#celebratingheritage#modernartistry#successandprosperity#designmastery#festiveseason#architecturecommunity#newvisions#cny2025#woodsnake2025#architectureph
0 notes
Text
✨ Elevate Your Spaces with Luxury Interior Dividers! ✨
Transform your restaurants, balconies, and cafes with bespoke designs: 🌟 Gold electroplating dividers for timeless charm 💎 Silver electroplating adds sleek sophistication 🔥 Bronze electroplating for warm, artistic vibes 🎨 Stunning antique metal finishes and patina finish ✨ Mirror finish plating for a high-gloss statement 💫 Choose from brushed metal finish, matte metal finish, or textured metal finish
Whether you want bold chrome electroplating accents or subtle satin metal finish, we bring your vision to life. Experience architectural metal finishes crafted for luxury goods electroplating perfection.
#LuxuryDividers#GoldElectroplating#SilverElectroplating#BronzeElectroplating#InteriorArtistry#AntiqueMetalStyle#PatinaFinish#MirrorFinishPlating#ArchitecturalDesigns#LuxuryCafeSpaces#ArabArtMetals#BrushedMetalFinish#CustomMetalCraft#MetalArtDesigns#LuxuryGoods
0 notes
Text
How Architectural Design Visualization and 3D Rendering is Transforming Interior Design
Interior design has always been about creating aesthetically pleasing and functional spaces. Traditionally, this involved a lot of sketches, mood boards, and physical samples. However, the advent of 3D rendering technology has revolutionized the field, providing designers with powerful tools to bring their visions to life with unprecedented clarity and precision. This blog explores how Architectural design visualization and 3D rendering are transforming the world of interior design, making it more dynamic, accurate, and client-friendly.

Understanding 3D Rendering in Interior Design
Architectural Design visualization and 3D rendering in interior design refers to the process of creating three-dimensional images or animations to visualize a space. This technology allows designers to construct a detailed, virtual representation of an interior environment. Unlike traditional methods that rely on two-dimensional drawings and physical samples, 3D rendering offers a realistic, immersive experience, giving both designers and clients a comprehensive view of the proposed design.
Advantages of Using 3D Rendering in Interior Design
Detailed Visualization and Accurate Representation: 3D rendering provides an exact visual of how the final design will look. This includes details like textures, lighting, furniture, and even small décor elements. This level of detail ensures that clients have a clear understanding of the design before any physical work begins.
Experimentation with Styles, Colors, and Layouts: One of the significant benefits of 3D rendering is the ability to experiment with different design elements. Designers can quickly change colors, materials, and layouts to see how different options will look in the space. This flexibility allows for more creative freedom and helps in making informed decisions.
Software Tools for 3D Rendering in Interior Design
Several software tools are available for 3D rendering, each offering unique features tailored to different aspects of interior design. Some of the popular tools include:
AutoCAD: Known for its precision and technical detail, AutoCAD is widely used for drafting and designing floor plans.
SketchUp: Renowned for its user-friendly interface, SketchUp allows designers to create detailed 3D models quickly.
Rhino: Favored for its versatility and ability to handle complex designs, Rhino is often used for creating intricate and detailed renderings.
These tools enable designers to create stunning visualizations that help in conveying their ideas effectively.
Process of Creating a 3D Rendered Interior Design
Creating a 3D rendered interior design involves several steps:
Initial Consultation and Concept Development: The process begins with understanding the client’s needs and preferences. Based on this, designers develop a concept that aligns with the client’s vision.
Drafting the Layout: Using CAD software, designers draft the initial layout of the space, which serves as the blueprint for the 3D model.
3D Modeling: The drafted layout is then transformed into a 3D model. This includes adding walls, floors, ceilings, and architectural details.
Texturing and Lighting: Textures and materials are applied to the 3D model to make it look realistic. Lighting is also added to enhance the visual appeal and to mimic real-world conditions.
Final Rendering and Presentation: The final step involves rendering the model to produce high-quality images or animations. These are then presented to the client for feedback and approval.
Impact on Client Engagement and Satisfaction
The use of design visualization & 3D rendering significantly enhances client engagement and satisfaction. Clients can visualize the proposed design in a realistic manner, which helps in better understanding and appreciation of the designer’s vision. This clarity reduces the chances of misunderstandings and ensures that clients are satisfied with the design before the actual work begins. Moreover, it facilitates faster decision-making and approval processes, as clients can see the final outcome and make changes quickly.
Conclusion
Architectural Design visualization and 3D rendering services is indeed transforming interior design, making it more precise, flexible, and client-centric. By providing detailed and realistic visualizations, it enhances the design process and ensures higher client satisfaction. As technology continues to evolve, the use of 3D rendering in interior design will only become more sophisticated, opening up new possibilities for creativity and innovation. Interior designers who embrace this technology can expect to deliver better results, foster stronger client relationships, and stay ahead in a competitive market.
0 notes
Text
Supplier of Stainless Steel Pipes and Tubes in Tamil Nadu

Meghmani Metal Industries is a Manufacturer and Supplier of Stainless Steel Pipes and Tubes in Tamil Nadu, India. Established in 2011, Meghmani Metal Industries is dedicated to providing exceptional products to the metal industry. We offer a wide array of stainless steel products, including plates, coils, bars, pipes, tubes, flanges, valves, fittings, fasteners, channels, and flats, meticulously catering to various industrial requirements. Stainless Steel Pipes and Tubes refer to stainless steel pipes and tubes. Stainless steel is a type of steel alloy containing chromium, which provides excellent resistance to corrosion and oxidation, making it ideal for various industries. Stainless steel pipes and tubes come in grades like 304 for general use, 316 for marine environments, and 321 for high temperatures. Stainless steel pipes and tubes facilitate the seamless transfer of materials, enabling efficient production across diverse industries. Their smooth surfaces and uniform dimensions ensure minimal friction and consistent flow, optimizing productivity and reducing downtime. Their sleek and modern appearance adds a touch of sophistication to architectural designs, interior decor, and industrial machinery, enhancing the visual appeal of any environment. Stainless steel pipes and tubes find applications in construction, oil and gas, chemical, food and beverage, automotive, medical, water treatment, aerospace, heat exchangers, renewable energy, marine, pharmaceutical, and power industries. Meghmani Metal Industries is a Manufacturer and Supplier of Stainless Steel Pipes and Tubes in Tamil Nadu and locations like Arcot, Chengalpattu, Chennai, Chidambaram, Coimbatore, Cuddalore, Dharmapuri, Dindigul, Erode, Kanchipuram, Kanniyakumari, Kodaikanal, Kumbakonam, Madurai, Mamallapuram, Nagappattinam, Nagercoil, Palayamkottai, Salem, Thanjavur, Tiruchchirappalli, Tirunelveli, Tiruppur, Thoothukudi, Udhagamandalam, Vellore. If you have any questions or need further information, feel free to reach out to us. Read the full article
#aerospace#architecturaldesigns#Arcot#Automotive#bars#channels#chemicalindustry#Chengalpattu#Chennai#Chidambaram#chromium#coils#Coimbatore#consistentflow#construction#Corrosionresistance#Cuddalore#Dharmapuri#Dindigul#efficientproduction#Erode#fasteners#fittings#Flanges#Flats#foodandbeverage#heatexchangers#hightemperatures#IndustrialApplications#Industrialmachinery
0 notes
Photo
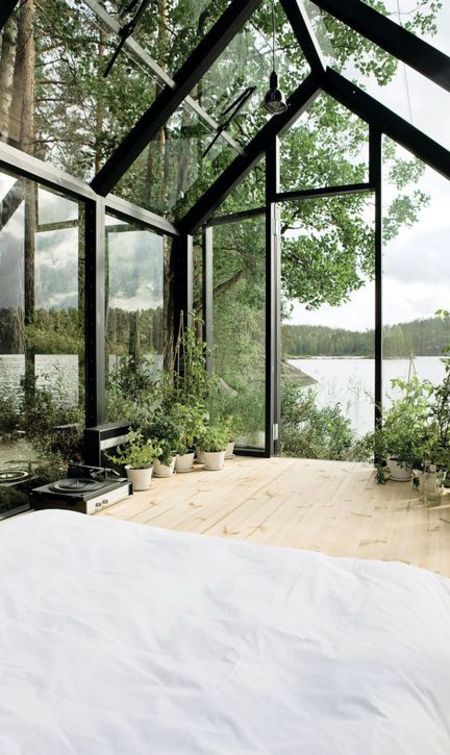
Helsinki architect Unveiling the delicate touch of a Helsinki architect, blending elegance and nature into every exquisite design.
0 notes
Text
"Two and a Half Men" ended today 10 years ago. This is the updated version of the floorplan of Charlie Harpe's house. . "BEHIND THE SCREENS: Illustrated Floor Plans and Scenes from the Best TV Shows of All Time" ISBN: 179721943X https://behindthescreens.my.canva.site/ . If you are interested in a handmade original or other prints visit my store on ETSY or iCanvas: https://www.etsy.com/shop/TVFLOORPLANSandMORE https://www.icanvas.com/canvas-art-prints/artist/tv-floorplans-more Or write me to [email protected]

#floorplan#floorplans#blueprints#layout#houseplan#architecturaldesign#architecturelovers#architecturaldrawings#Birdseye#BirdseyeView#drawings#drawing_pencils#drawing#drawingsketch#drawing_pencile#PopArt#handmadedrawings#OldSchool#floorplanart#TVseries#tvshows#TVfloorplans#Malibu#California#BeachHouse#beachhousedecor#beachhousestyle
8 notes
·
View notes
Text

WIP in TS4 inspired by https://www.instagram.com/p/C8Dd5aEOjxx/
#emilybluejaye#thesims4#ts4#sketchbook#sketch#sketchbookdrawing#freehand#manoalzada#architect#puntodefuga#perspectiva#architecture#archilovers#draw#drawing#draw_art#sketchbooks#illustrarch#dibujo#drawthisinyourstyle#section#cortearquitectonico#dibujosarquitectura#architecturaldesign#architecturaldrawing#bocetos#dibujando#arch#arquiteto#arquiteta
4 notes
·
View notes
Photo
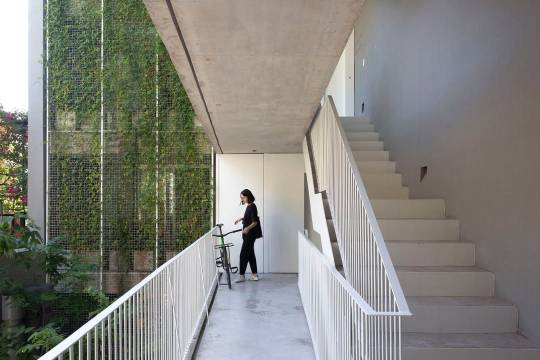
LOOK: The entrance to the apartment in Argentina is on the ground floor, along a path of a common corridor with generous white light and a greenery screen on the patio.
#greenwall#screen#architect#ventilation#daylight#natural#architecture#architectural#interiorarchitecture#architecturalphotography#modernarchitecture#architecturedaily#architecturephoto#creative_architecture#architecturaldigest#architecturaldetail#architecturesketch#amazingarchitecture#contemporaryarchitecture#allofarchitecture#superarchitects#urbanarchitecture#modernarchitect#architectdesign#architecturedesigns#architecturaldesigns
0 notes
Text
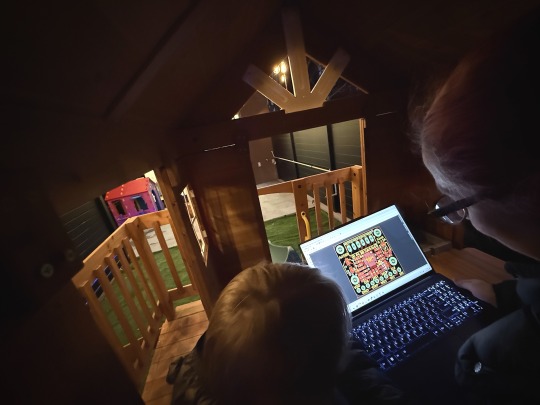
Doin' some CAD in a playhouse on a Sunday. Will post video in a bit… 🎨 🖥️ 🏠 ✏️
#cad#playhouse#sundayvibes#designlife#creativeprocess#cadwork#digitalart#smallspacebigideas#makerslife#diydesign#architecturaldesign#designinspiration#weekendfun#creativeminds#workhardplayhard#cadtools#sketchingideas#sundaymood#playandwork#designinmotion
9 notes
·
View notes
Text

Dream big, build bold. Explore the impressive collaboration between Index Ventures and Garcia Tamjidi Architecture Design - a perfect blend of creativity and innovation.
2 notes
·
View notes
Photo
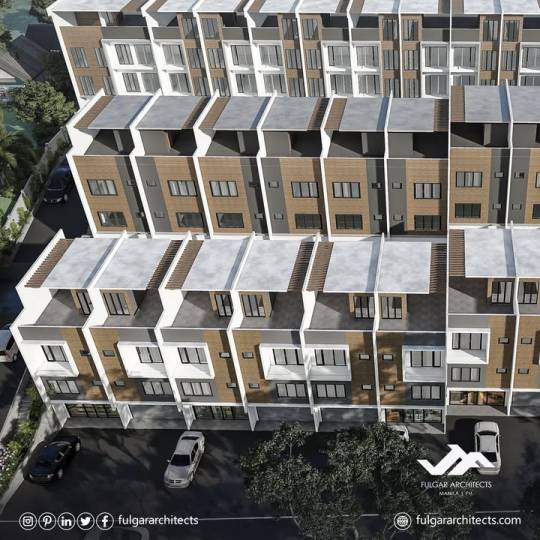
Creating a sense of community should be the goal of any residential development.
#architect#residential#townhouse#architects#architecturemodel#residentialarchitecture#architecturegram#architecturedose#residentialconstruction#architectureproject#townhouseph#architecturerender#residentialproperty#architecturalrendering#architectdesign#architecturetoday#residentialproject#architectsvision#architecturedesigns#architecturaldesigns#townhouseliving#architectureph#residentialplots#architectureprojects#designarchitecture#residentialarchitect#realestate#apartments
1 note
·
View note
Video
youtube
INTERIOR DESIGN INSPIRATION
#youtube#interiors#interior design#interior decorating#3dmodeling#RenderingTutorial#interiorrendering#sketchup tutorial#EnscapeRendering#VrayRendering#ArchitectureVisualization#HomeInterior#DesignTrends#InteriorStyling#3DVisualization#ArchitecturalDesign#DigitalArt#CreativeDesign#HomeRenovation#DesignProcess#ArtisticRenderings#ModernInteriors#HomeInspiration#ArchitecturalRendering#interiordesign architecture home designe
2 notes
·
View notes
Text

Virtual Reality (VR) technology has revolutionized various industries, from gaming to healthcare, by providing immersive and interactive experiences. In the Architecture, Engineering, and Construction (AEC) industry, VR is emerging as a game-changing tool that modernizes traditional practices. By offering an immersive, interactive, and highly detailed view of designs, VR is transforming how architects, engineers, and constructors approach their projects and how they engage with clients through Architectural Design Visualization & 3D Rendering Services.
0 notes