#Autodesk AI
Explore tagged Tumblr posts
Text
What's New in AutoCAD 2026?

What's New in AutoCAD 2026?
Explore the newest features in AutoCAD 2026 — Smart Blocks, powerful automation, and intelligent AI-driven insights that are transforming the way you design.
Smart Blocks, with their advanced capabilities, simplify the creation, management, and use of blocks. By using artificial intelligence algorithms to analyze drawing context and recognize patterns, Smart Blocks offer a suite of intelligent features. These include automatic block placement, smart block replacement suggestions, object detection, and seamless block conversion.
👉 Dive into what’s new: https://blog.prototechsolutions.com/whats-new-in-autocad-2026-smart-blocks-revolutionize-repetitive-tasks/
0 notes
Text

Today is the World (TRUE) Art Day ✍️🎨
#no ai art#no ai artist#world art day 2025#world art day#horizon zero dawn#horizon frozen wilds#hzd#hfw#guerrilla games#guerrilla#horizon zero dawn drawing#horizon zero dawn fanart#horizon zero dawn art#digital art#digital drawing#digital illustration#digital fanart#autodesk sketchbook#picsart#capcut
111 notes
·
View notes
Text

Descendants
508 notes
·
View notes
Text
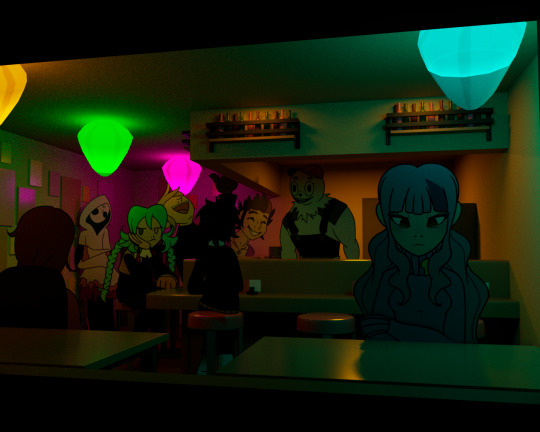
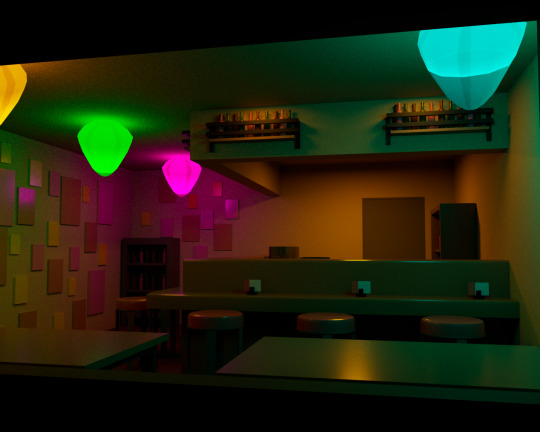
Some renders I did for a song cover recently
#artists on tumblr#autodesk maya#maya#3d render#aitsf#ai the somnium files#ai the somniun files nirvana initiative#the flower that blooms in snow#fanart#aitsf2#amame doi#kizuna chieda#kaname date#mizuki okiura#bibi aitsf#lien twining#kuruto ryuki#brahman cuisine#aitsfni#ish the art
32 notes
·
View notes
Text

like an itch you can’t scratch
#artists on tumblr#original character#digital illustration#digital painting#my ocs#no ai art#small artist#digital art#semicolon tattoo#no ai used#oc#noai#illustrators on tumblr#trans artwork#trans woman#transgirl#transfem#autodesk sketchbook#oc art#original art#transgender
51 notes
·
View notes
Text


Decided to update it, it was high due time!
But also AI can go fuck itself!
#hobbit talks#andy rambles#hobbit draws#meet the artist#it me#digital painting#digital art#digital aritst#digital arwork#meet the artist barbie trend#barbie trend#iron maiden#led zeppelin#70s fashion#queer artist#artists on tumblr#autodesk sketchbook#human artist#human artwork#fuck ai#my art#my artwork
5 notes
·
View notes
Text

New here to Tumblr, here's a piece I had some fun with the lighting for. It's been a while since I drew myself ngl. Actual proper introduction post soon I promise
#artwork#artists on tumblr#art#digital art#illustration#profile picture#autodesk sketchbook#anime art#drawing#art tag#my art#My lighting and shading process doesnt usually look like this I just liked messing with this piece#willing to reblog this with layer pictures if anyone wants#yknow just to show it's not ai art or whatever#dont use my art for ai btw#convixen#convixen art
20 notes
·
View notes
Text
Power Ranger self insert OC!!1!1

Sorry for the recent inactivity, art block be so bad I'm barely making any art these days 😓
(Alsoo, sorry for the excessive watermarking, but y'all know how it is... ai removing signatures from original art n shit 😬)
6 notes
·
View notes
Text

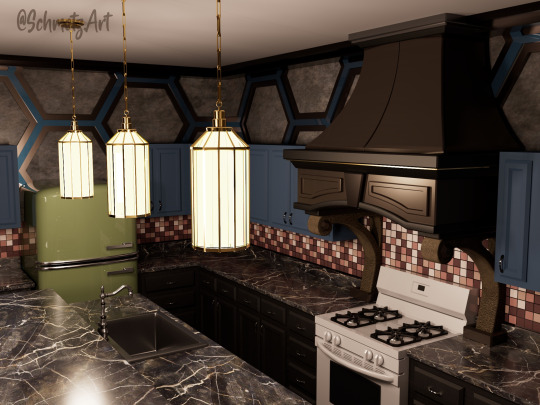
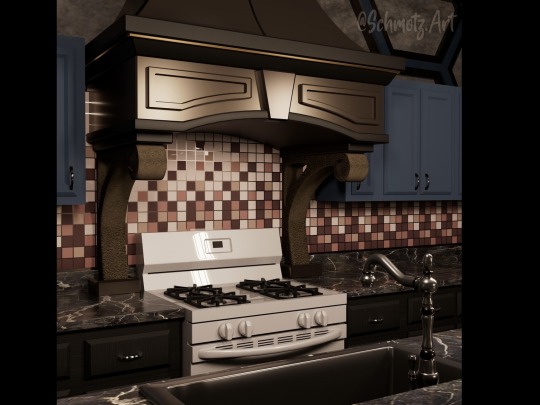
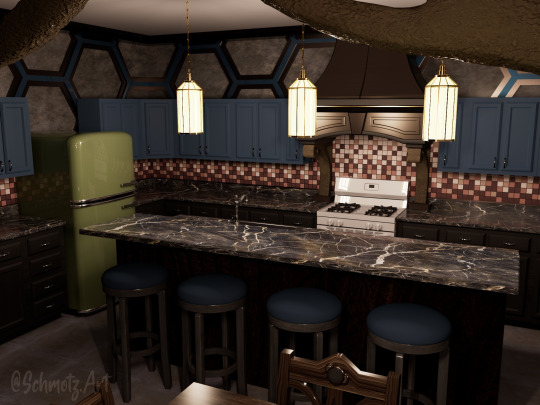
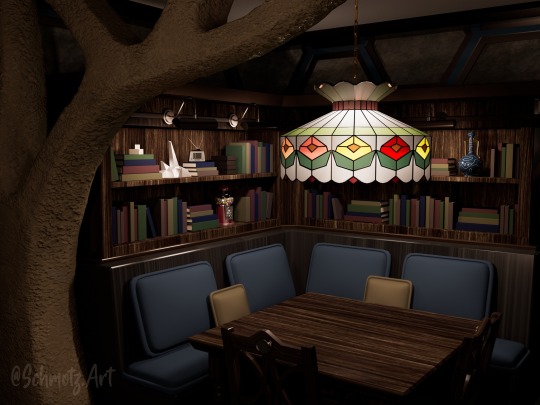
I’ve decided at long last to share this 3d modeling project on tumblr— my imagining of a Tardis kitchen, built using Maya during my senior year of college.
I’ve been hesitant to post it given the tendency of fanart to be stolen and reposted without the artist’s permission, but I really do want this to be seen by people who will enjoy it, and I know this is where my audience is. So here it is! Enjoy it responsibly please and thank you!
#doctor who#tardis#tardis kitchen#dw#dw fanart#dr who fanart#doctor who fanart#10th doctor#10th doctor tardis#3d modeling#autodesk maya#digital art#very very nervous to post this bc i feel like some ppl will dismiss it as ai or smth but i truly worked my ass off so i hope yall like it
18 notes
·
View notes
Text
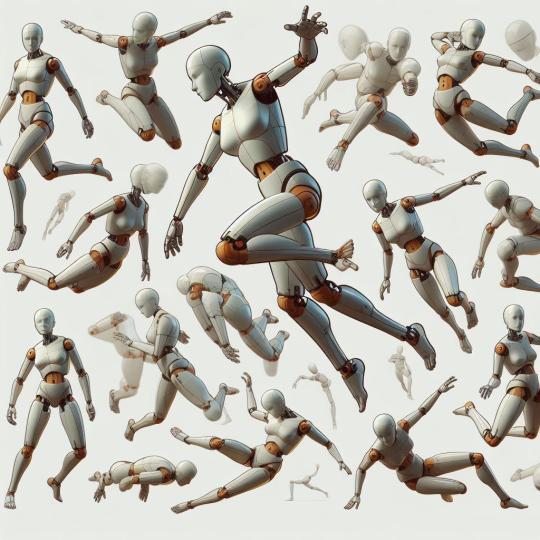
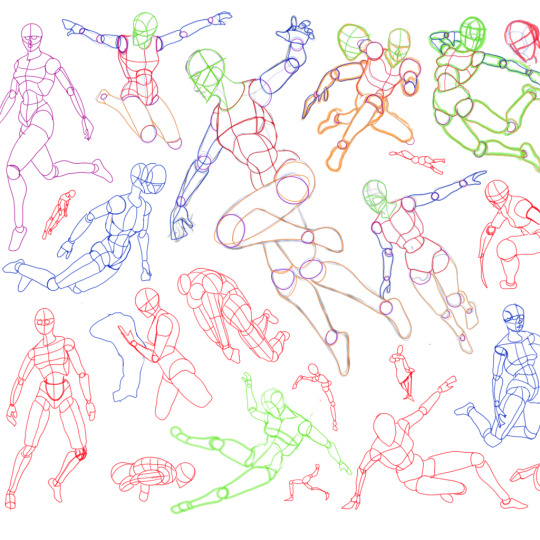
This was actually fun for making myself to trace every figure that generated from AI's images.
2 notes
·
View notes
Text
The Timekeeper
As part of one of our exams, we had to create a short film using Unreal Engine 5 as the base program. I was the Art Director, and I had the opportunity to work with really lovely people for this.
I also had other responsibilities such as:
Rigging
Motion Capture Cleanup
Animating
UI Creation
Sound Editing
Colour Correcting
UE5 Live Link Acting and Setup
Storyboarding and Sketching
UE5 Niagara Testing
and General Art Cohesion
I am very grateful to have worked on this project with the people that I did.
#3d art#3d model#movies#colour#unreal engine#unreal engine 5#autodesk maya#davinci resolve#ue5 niagara#art director#short film#rigging#motion capture#mocap#animation#3d animation#3d animated film#3d animator#no ai art#art#video#sound on#colour correction
1 note
·
View note
Text
Autodesk, Yapay Zekâ İçin 1.350 Çalışanını İşten Çıkarıyor!
⚡ Autodesk, güçlü finansal sonuçlara rağmen işten çıkarmalara gidiyor! Tasarım yazılım devi, 1.350 çalışanın işine son vererek yapay zekâ yatırımlarına odaklanacağını duyurdu. 📌 Bu hamle, teknoloji sektöründeki “AI yatırımları için küçülme” trendinin bir parçası mı? Autodesk, Yapay Zekâ İçin İşten Çıkarıyor! Autodesk, 1.350 çalışanını işten çıkaracağını açıkladı. Bu sayı, şirketin toplam iş…
#AI yatırımları#Autodesk#HP#iş gücü küçülmesi#işten çıkarmalar#otomasyon#teknoloji sektörü#Yapay Zeka
0 notes
Text
WIP of the week. Might fully render her but idk.

#my art#digital art#autodesk sketchbook#oc art#elf oc#do not repost#dont be an asshole#we hate ai here
1 note
·
View note
Text

Una escena sencilla hecha en Twinmotion y mejorada con Krea AI
#test twinmotion 2023.1 twinmotion twinmotion2022 3dmodel 3dsmax autodesk architecturedesign archviz3dmax#krea ai
0 notes
Photo

Revit users, say hello to Forma! Forma by Autodesk is an AI-driven tool for generating and analyzing Building Information Modeling (BIM) projects. With the "Send to Revit" feature, users can easily convert the conceptual models into Revit elements, where they can further develop the design. This integration allows users to take a conceptual proposal developed in Forma and transform it into a detailed Revit project, complete with editable elements such as buildings, terrain, and other site features. Additionally, any changes made in Revit can be sent back to Forma for further analysis and validation, ensuring that the design remains aligned with the initial project goals and environmental considerations. This bidirectional workflow between Forma and Revit enhances the iterative design process, enabling architects to refine their projects more precisely and efficiently.
#AI#forma#revit#autodesk#tools#software#ArchitectsOfTomorrow#architects#simulation#sustainability#technologynews#BIM#designing#AIpowered#buildingdesign#urbanplanning#siteanalysis#newarchitects#futuretech#newcities
0 notes
Text
Our new video highlights the incredible impact of @BIMLauncher
Our new video highlights the incredible impact of @BIMLauncher #BIMLauncher #CDEsolutions #constructionsoftware #constructiondata #bim #bimmanager #iso19650
ADDD is all about AEC software and construction technology (ConTech). We are on a mission to make construction productive, sustainable and profitable. Want to join the waitlist for the new AEC marketplace? Check it out here: www.addd.io/market Introduction BIM Launcher is an integration platform that enables teams to collaborate by automating information management across Common Data…
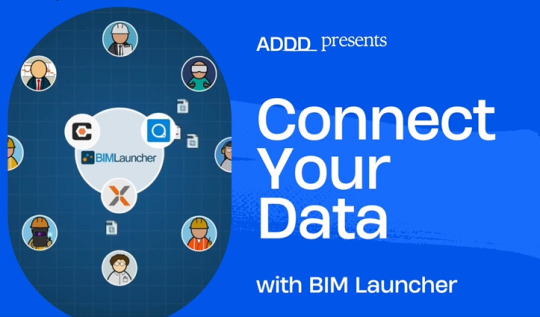
View On WordPress
#AI#architect#Architects#architecturestudent#autodesk#bimmanager#Construction#Constructionmanagement#digitalconstruction
0 notes