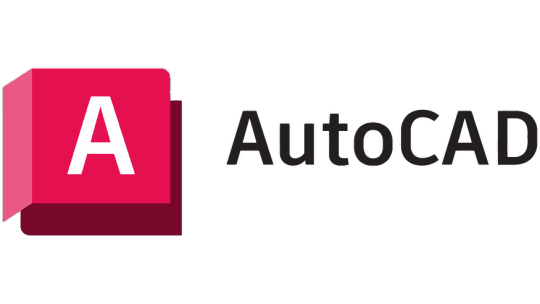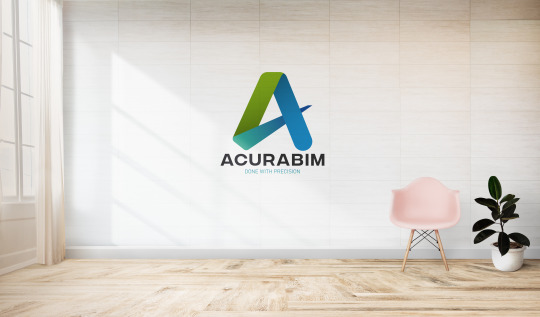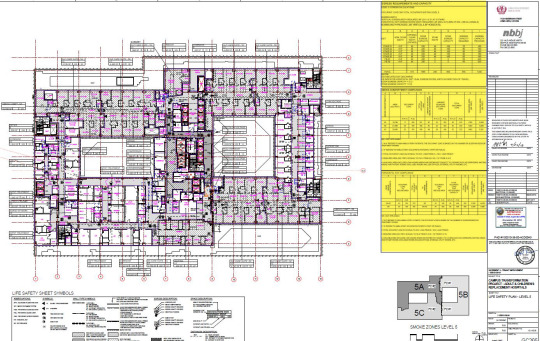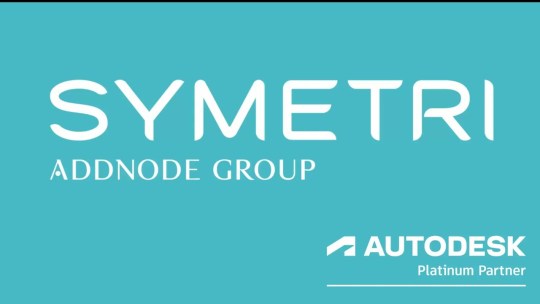#BIM and Autodesk Revit
Explore tagged Tumblr posts
Text
Top 5 Careers You Can Pursue After Learning 3ds Max

1. 3D Visualization Artist
Role & Responsibilities:
A 3D Visualization Artist creates photorealistic renders of architectural designs, interiors, and products using 3ds Max. These artists work with architects, real estate developers, and interior designers to bring their concepts to life.
Industries Hiring 3D Visualization Artists:
Architecture & Interior Design
Real Estate & Property Development
Advertising & Marketing Agencies
Skills Required:
Strong command of 3ds Max and rendering engines like V-Ray or Corona
Attention to detail for realistic lighting and texturing
Basic knowledge of Photoshop for post-processing
Salary Expectations:
In India, a 3D visualization artist can earn between ₹4,00,000 to ₹12,00,000 per year, depending on experience and expertise.
2. Architectural Designer & Modeler
Role & Responsibilities:
Architectural designers and modelers use 3ds Max to create detailed 3D representations of building projects. They help architects visualize their concepts and refine their designs before construction.
Industries Hiring Architectural Designers:
Architectural Firms
Construction & Engineering Companies
Urban Planning Departments
Skills Required:
Proficiency in 3ds Max and AutoCAD
Understanding of architectural blueprints
Ability to create 3D walkthroughs and animations
Salary Expectations:
The average salary for an architectural modeler in India ranges from ₹5,00,000 to ₹15,00,000 per year.
3. 3D Animator & Motion Graphics Artist
Role & Responsibilities:
A 3D Animator uses 3ds Max to create animations for movies, advertisements, video games, and virtual reality (VR) projects. Motion graphics artists design engaging visual effects for media content.
Industries Hiring 3D Animators:
Film & Television Production
Video Game Development
Advertising Agencies
Skills Required:
Expertise in 3ds Max animation tools
Knowledge of rigging and character animation
Experience with software like After Effects and Maya
Salary Expectations:
A skilled 3D animator can earn between ₹6,00,000 to ₹20,00,000 per year in India, depending on the industry and expertise level.
4. Product & Industrial Designer
Role & Responsibilities:
Product designers create realistic 3D models of consumer products, furniture, and machinery. They use 3ds Max for product visualization, prototyping, and design refinement before manufacturing.
Industries Hiring Product Designers:
Automotive Industry
Consumer Electronics & Furniture Manufacturing
Fashion & Jewelry Design
Skills Required:
Advanced modeling and texturing in 3ds Max
Understanding of material physics and product ergonomics
Experience in CAD software like SolidWorks or Fusion 360
Salary Expectations:
Product designers earn between ₹5,00,000 to ₹18,00,000 per year, depending on the industry.
5. Gaming & Virtual Reality (VR) Designer
Role & Responsibilities:
Gaming and VR designers create 3D models of characters, environments, and objects for immersive digital experiences. 3ds Max is widely used in game development for asset creation and animation.
Industries Hiring Gaming & VR Designers:
Video Game Companies
Augmentd Reality (AR) & Virtual Reality (VR) Startups
Metaverse & Digital Experience Firms
Skills Required:
Advanced 3D modeling and texturing in 3ds Max
Experience with game engines like Unity and Unreal Engine
Understanding of rigging and physics simulation
Salary Expectations:
Gaming and VR designers can earn ₹6,00,000 to ₹25,00,000 per year, with international opportunities in game development companies.
Why Enroll in a 3ds Max Course in Hyderabad?
If you are looking to build a career in 3D design, animation, or visualization, enrolling in a 3ds Max course in Hyderabad can be your first step toward success. Hyderabad is home to a growing tech and design industry, offering excellent job opportunities for 3D artists.
What You Will Learn in a 3ds Max Course?
Modeling & Texturing: Creating 3D objects with realistic textures
Rendering Techniques: Using V-Ray & Corona for high-quality renders
Animation & Motion Graphics: Developing smooth and dynamic animations
Industry-Based Projects: Hands-on experience with real-world projects
Who Should Join This Course?
Architecture & Interior Design Students
Game Developers & Animators
Product Designers & Marketing Professionals
Conclusion
Learning 3ds Max opens up exciting career paths in industries such as architecture, animation, gaming, and product design. By enrolling in a 3ds Max course in Hyderabad, you can gain the skills needed to secure high-paying jobs and work on creative projects worldwide. Start your journey today and unlock endless possibilities in the world of 3D design!
#mechanical engineering#3dmodeling#bim and autodesk revit#architecture#academic#3dsMaxCourseInHyderabad#3DModeling#Architecture#Gaming#Animation#InteriorDesign#CareerIn3D#ProductDesign#VR#Autodesk3dsMax
1 note
·
View note
Text
someone needs to add the ability to add doors to curtain systems in revit I am going insane in the membrane over the brokenness of the curtain system what am I supposed to do?? Just lay down and die??
revit why
whyyyyyyyy
For anyone wondering I just did a door opening and then put a brick wall outside the curtain system so I can add the door and the door opening allows me to have a door that actually leads outside, it doesn’t look bad but why the fuck is it impossible to put doors on curtain systems???
Why should I have to make a whole separate mass or even void mass when we could just allow the fucking doors in curtain systems????
honestly in general the curtain system is just fucked, why is it so broken???
do they not have play testers or something??? I’ve encountered like 50 separate issues and glitches in 2024 and 2025 and you’d think it wouldn’t be so crazy but like every time I livestream it in 2025 it starts flashing and strobing??? Like the fuck how???
I’d complain so so much but the autodesk website is too confusing.
BOOOO
#-pop#Revit#revit bim modeling#fuck autodesk those bitches better add accessibility features or I will riot#archicad wouldn’t do this to me#Literally why the fuck can’t you change the text size auto desk??? RIDDLE MY PISS AUTODESK WHY CANT I CHANGE THE FUCKING TEXT SIZE???#HUH??? PLEASE I WOULD KILL FOR LIKE TINY NOISES THAT TELL ME SOMETHING IS CONNECTED#like please hire a disabled person to design your fucking software#it’s so extremely inaccessible and people pay fuck 11 thousand dollars a year for this shit like come the fuck on???#Begrudgingly I know how to use revit and autocad but like fucking hell autodesk fix your fucking program I can’t have the fucking-#project manager and properties window open at the same time I’m 2025???#LITERALLy WHY IT WORKS IN 2024??
7 notes
·
View notes
Text
What is BIM Architectural outsourcing & Drafting Services?
BIM Architectural Services refer to the practice of subcontracting architectural design and drafting tasks to external firms or professionals specializing in Building Information Modeling (BIM). In this arrangement, architectural firms or companies outsource certain aspects of their projects, such as creating detailed drawings, 3D modeling, or BIM coordination, to specialized service providers.
Outsourcing BIM architectural drafting services offers several benefits to architectural firms:
Cost Efficiency: Outsourcing allows firms to access skilled professionals at a lower cost compared to hiring in-house staff. This can result in significant cost savings, especially for projects with fluctuating workloads or specialized requirements.
Expertise and Specialization: BIM outsourcing firms often have a team of experienced professionals with expertise in architectural drafting and BIM technologies. By leveraging their specialized skills, architectural firms can ensure high-quality deliverables and efficient project execution.
Focus on Core Competencies: Outsourcing non-core tasks such as drafting allows architectural firms to focus on their core competencies, such as design creativity, client relationships, and project management. This can lead to improved productivity and better utilization of resources.
Scalability and Flexibility: Outsourcing provides architectural firms with the flexibility to scale their workforce up or down based on project requirements. This agility enables firms to handle peak workloads, meet tight deadlines, and adapt to changing market demands more effectively.
Access to Advanced Technologies: BIM outsourcing firms often invest in the latest BIM software and technologies to deliver innovative solutions to their clients. By partnering with these firms, architectural companies can leverage cutting-edge tools and workflows without investing in expensive software licenses or training.
Overall, BIM architectural outsourcing and drafting services enable architectural firms to enhance their competitiveness, improve project efficiency, and deliver high-quality designs to their clients. By partnering with experienced outsourcing providers, architectural firms can streamline their workflows, reduce overhead costs, and focus on delivering exceptional architectural solutions.
United-BIM Inc. is a certified SBE/MBE BIM Modeling Services Company based in East Hartford, Connecticut. Our services include BIM Architectural Services, Architectural Drafting Services, 3D Rendering Services Structural Modeling and Detailing (Rebar, Precast, others), MEP-FP Modeling and Detailing, BIM Coordination & Clash Detection Services, Revit Family Creation Services, Underground Utility Locating Services, On-site & off-site Coordination Services, Onsite & virtual meetings participation, Point Cloud Scan to BIM, CAD to BIM Services, BIM for Facility Management, Accurate Shop Drawings Creation, As-built Drawings Services, Electrical Design Services & more.
1 note
·
View note
Text

#kdc#kapildesigningcourses#kapilclasses#kdcinstitute#kdcindia#kdccareer#kapilbestinstitute#kdcrohini#revit#architecture#autocad#bim#design#autodesk#sketchup#lumion#render#3dsmax#interiordesign#construction#vray#engineering#engenhariacivil#rendering#revitarchitecture#photoshop#architect#civilengineering#dmodeling#civil
3 notes
·
View notes
Video
youtube
How dynamo model warehouse in 30 minutes? | Modeling warehouse with dynamo
#youtube#dynamo#revitdynamo#bimrevit#structure#revit#steelstructure#bim#autodesk revit#building information modeling#bim automation#warehouse
2 notes
·
View notes
Text
BIM Software Solutions for Modern HVAC Applications
As the HVAC industry continues to evolve in 2025, Building Information Modeling (BIM) has become an indispensable tool for professionals seeking to optimize design, installation, and maintenance processes. For HVAC engineers, contractors, and technicians, selecting the right BIM software can significantly impact project efficiency and outcomes. Let’s explore the most effective BIM solutions for…
#3D modeling#augmented reality#Autodesk Revit#automation#Bentley AECOsim#BIM#BIM workflows#building information modeling#Building performance#building systems#clash detection#cloud collaboration#cooling loads#decision matrix#digital twin#duct design#energy analysis#Energy efficiency#fabrication documentation#Graphisoft ArchiCAD#heating loads#hvac#HVAC design software#HVAC engineering#interoperability#mechanical engineering#mechanical systems#MEP#MEP coordination#mixed reality
0 notes
Text
Revit and Its Uses
In the field of architecture, engineering, and construction (AEC), digital transformation has played a crucial role in improving efficiency and precision. One of the most revolutionary software solutions in this domain is Autodesk Revit. Revit is a Building Information Modeling (BIM) software that enables professionals to design, visualize, and document building projects with enhanced accuracy. Unlike traditional CAD software, which relies on 2D drawings, Revit provides a 3D model-based approach, allowing for better coordination, design analysis, and project management.
Revit is widely used by architects, structural engineers, MEP (Mechanical, Electrical, and Plumbing) engineers, and contractors due to its powerful parametric modeling capabilities. The software enables seamless collaboration, reducing errors and rework, ultimately leading to cost savings and improved project outcomes.
Key Features of Revit
Revit comes with a range of features that make it an essential tool in the AEC industry. Some of its key features include:
1. Parametric Modeling
Revit uses a parametric modeling approach, which means every element in the model is linked and automatically updates when changes are made. This helps maintain consistency and reduces manual editing errors.
2. Collaborative Work Environment
Revit allows multiple users to work on the same project simultaneously through cloud-based collaboration tools like BIM 360. This enhances coordination among different teams, reducing conflicts and streamlining workflow.
3. BIM-Integrated Documentation
All project documentation, including floor plans, sections, elevations, and schedules, is automatically generated and updated in Revit. This ensures accuracy and consistency in construction documentation.
4. 3D Visualization and Rendering
Revit provides high-quality 3D visualizations, enabling designers to create realistic renderings of buildings. This helps in client presentations and better design communication.
5. Energy Analysis and Sustainability
With built-in energy analysis tools, Revit helps architects and engineers evaluate the sustainability of their designs. This is crucial in creating environmentally friendly buildings and reducing energy consumption.
6. Automation and Customization
Revit supports Dynamo, a visual programming tool that allows users to automate repetitive tasks and customize workflows, further enhancing productivity.
Applications of Revit in Different Industries
1. Architectural Design
Architects use Revit to create detailed building designs, floor plans, elevations, and sections. The ability to generate realistic 3D models helps clients visualize the project before construction begins. Revit also enables architects to perform sun path analysis, material selection, and clash detection for a smooth design process.
2. Structural Engineering
Revit assists structural engineers in designing and analyzing load-bearing structures, foundations, and reinforcements. The software enables structural modeling with precision, ensuring that beams, columns, and walls are placed accurately. Engineers can also integrate Revit with analysis software such as Robot Structural Analysis to evaluate structural performance.
3. MEP (Mechanical, Electrical, and Plumbing) Design
MEP engineers use Revit to design and coordinate building systems such as HVAC, electrical wiring, plumbing, and fire protection. The software's clash detection feature helps in avoiding conflicts between different systems, ensuring smooth installation during construction.
4. Construction Management
Revit aids construction managers by providing accurate quantity take-offs, scheduling, and cost estimation. This helps in better project planning, resource allocation, and timeline management, ultimately leading to reduced construction costs.
5. Interior Design
Interior designers use Revit to create detailed interior layouts, furniture arrangements, lighting plans, and material selections. The software's rendering capabilities allow designers to present lifelike interior views to clients.
Advantages of Using Revit
Enhanced Productivity: Revit's automation features reduce repetitive tasks, enabling professionals to focus on creative and strategic aspects of design.
Improved Collaboration: Cloud-based collaboration tools allow teams to work together in real time, reducing miscommunication and project delays.
Reduced Errors and Rework: Parametric modeling ensures consistency across all design elements, minimizing manual corrections.
Better Project Visualization: 3D modeling and rendering provide a clearer understanding of the project, benefiting both designers and clients.
Sustainable Design Capabilities: Energy analysis tools help in designing environmentally friendly buildings.
Softcrayons: The Best Institute for Revit Training
If you are looking to master Revit and build a successful career in BIM, architecture, structural engineering, or MEP design, Softcrayons is the ideal place for you. Softcrayons is a leading training institute that offers comprehensive Revit courses designed for beginners as well as professionals.
Why Choose Softcrayons for Revit Training?
Expert Trainers: Learn from industry professionals with years of experience in BIM and Revit.
Practical Learning Approach: Hands-on training with real-world projects to ensure practical exposure.
Advanced Curriculum: Covers all aspects of Revit, including architecture, structure, and MEP design.
Certification: Get an industry-recognized certificate to boost your career prospects.
Placement Assistance: Softcrayons offers 100% job assistance, helping students secure jobs in top companies.
Flexible Learning Options: Choose from online and offline classes based on your convenience.
Conclusion
Revit has revolutionized the AEC industry by providing a well structured BIM platform that enhances design accuracy, collaboration, and project efficiency. Whether you are an architect, structural engineer, MEP designer, or construction manager, mastering Revit can significantly enhance your career prospects.If you want to become proficient in Revit, Softcrayons offers the best training programs as per industry requirements.

0 notes
Text
#Revit Family Creation#Autodesk Revit#Revit Families#Types of Revit Families#pinnacle infotech#bim services#revit software
0 notes
Text
Career Prospects After Learning AutoCAD

1. Career Opportunities for AutoCAD Professionals
AutoCAD is widely used in various industries, and professionals with expertise in this software can explore careers in:
a. Architecture and Interior Design
AutoCAD is a crucial tool for architects and interior designers. Professionals in this field use the software to create detailed building plans, layouts, and 3D models. With the growing demand for innovative architectural designs, AutoCAD experts have vast career opportunities in real estate and construction companies.
b. Civil Engineering
Civil engineers rely on AutoCAD for designing infrastructure projects such as roads, bridges, and buildings. Mastering AutoCAD allows civil engineers to create precise drawings and blueprints, making them valuable assets in construction and urban planning firms.
c. Mechanical Engineering
AutoCAD is essential for mechanical engineers involved in product design and manufacturing. From creating detailed machine parts to simulating mechanical processes, AutoCAD expertise is highly sought after in the automotive, aerospace, and manufacturing industries.
d. Electrical Engineering
Electrical engineers use AutoCAD to design complex electrical circuits and layouts. Industries such as power generation, telecommunications, and electronics manufacturing require AutoCAD professionals to streamline their design processes.
e. Product Design and Manufacturing
AutoCAD is extensively used in industrial design and manufacturing. Professionals skilled in 3D modeling and CAD software play a crucial role in developing new products, improving existing designs, and ensuring precision in manufacturing.
. Job Roles After Learning AutoCAD
By completing a course from the Best AutoCAD Institute in Hyderabad, such as Dhyan Academy, you can qualify for various job roles, including:
AutoCAD Drafter
Design Engineer
CAD Technician
Architectural Designer
Civil Engineer (CAD Specialist)
Mechanical Design Engineer
Electrical Design Engineer
Interior Designer
3. Salary Expectations for AutoCAD Professionals
Salaries for AutoCAD professionals vary based on experience, industry, and location. In India, entry-level AutoCAD designers earn around ₹3–5 LPA, while experienced professionals can make ₹8–12 LPA or more. Globally, AutoCAD specialists in developed countries earn competitive salaries, making this a lucrative career path.
4. Why Choose Dhyan Academy — The Best AutoCAD Institute in Hyderabad?
If you want to master AutoCAD and boost your career, Dhyan Academy is the ideal place for training. Here’s why:
Industry-Oriented Training — Focus on real-world projects and practical learning.
Expert Faculty — Learn from experienced professionals in the field.
Certification & Job Assistance — Get a recognized certification and support in job placement.
Flexible Learning Options — Both in-person and online training available.
Conclusion
AutoCAD is an essential skill that opens doors to multiple career opportunities in architecture, engineering, and design. Enrolling in the Best AutoCAD Institute in Hyderabad, such as Dhyan Academy, will equip you with the necessary expertise to thrive in this competitive industry. Whether you are a student, a fresher, or a working professional looking to upskill, AutoCAD training can be a game-changer for your career. Start your journey today and unlock a bright future!
0 notes
Photo

Revit users, say hello to Forma! Forma by Autodesk is an AI-driven tool for generating and analyzing Building Information Modeling (BIM) projects. With the "Send to Revit" feature, users can easily convert the conceptual models into Revit elements, where they can further develop the design. This integration allows users to take a conceptual proposal developed in Forma and transform it into a detailed Revit project, complete with editable elements such as buildings, terrain, and other site features. Additionally, any changes made in Revit can be sent back to Forma for further analysis and validation, ensuring that the design remains aligned with the initial project goals and environmental considerations. This bidirectional workflow between Forma and Revit enhances the iterative design process, enabling architects to refine their projects more precisely and efficiently.
#AI#forma#revit#autodesk#tools#software#ArchitectsOfTomorrow#architects#simulation#sustainability#technologynews#BIM#designing#AIpowered#buildingdesign#urbanplanning#siteanalysis#newarchitects#futuretech#newcities
0 notes
Text

#kdc#kapildesigningcourses#kapilclasses#kdcinstitute#kdcindia#kdccareer#kapilbestinstitute#kdcrohini#revit#architecture#autocad#bim#design#autodesk#sketchup#lumion#render#3dsmax#interiordesign#construction#vray#engineering#engenhariacivil#rendering#revitarchitecture#photoshop#architect#civilengineering#dmodeling#civil
2 notes
·
View notes
Text
Benefits of BIM Modeling in Modern Construction

Building Information Modeling (BIM) is a transformative approach in modern construction that leverages digital tools to improve efficiency, accuracy, and collaboration throughout the construction lifecycle. Here are several key ways BIM modeling helps in modern construction:
1. Enhanced Collaboration and Communication
Centralized Information Repository: BIM provides a shared digital space where all stakeholders, including architects, engineers, contractors, and owners, can access up-to-date project information.
Real-time Updates: Changes made in the BIM model are instantly visible to all parties, reducing misunderstandings and facilitating quicker decision-making.
Interdisciplinary Coordination: BIM integrates various disciplines into a single model, enhancing coordination and reducing clashes between structural, mechanical, electrical, and plumbing components.
2. Improved Visualization and Design
3D Modeling: BIM allows for the creation of detailed 3D models, providing a clear and comprehensive visual representation of the project.
Virtual Reality (VR) and Augmented Reality (AR): These technologies can be integrated with BIM to offer immersive experiences, enabling stakeholders to visualize the project in a more intuitive and engaging manner.
3. Increased Accuracy and Reduced Errors
Clash Detection: BIM software can automatically detect conflicts between different building systems (e.g., pipes running through beams), allowing for resolution before construction begins.
Detailed Documentation: BIM generates precise and consistent construction documents, reducing the likelihood of errors and omissions.
4. Enhanced Cost Management
Cost Estimation: BIM can provide accurate quantity take-offs and cost estimates, helping to manage budgets effectively.
Lifecycle Cost Analysis: It facilitates analysis of the total cost of ownership, including construction, operation, and maintenance costs.
5. Time Savings and Improved Scheduling
4D Modeling (Time): BIM incorporates the time dimension, allowing for the creation of construction schedules linked to the 3D model. This enables better planning and monitoring of project timelines.
Construction Simulation: It allows for the simulation of construction sequences, identifying potential issues and optimizing workflows.
6. Better Risk Management
Scenario Analysis: BIM enables the exploration of various scenarios and their impacts on the project, aiding in risk assessment and mitigation.
Regulatory Compliance: It helps ensure compliance with building codes and regulations by embedding rules and standards within the model.
7. Enhanced Facility Management
As-built Models: The BIM model serves as a comprehensive record of the completed project, useful for maintenance and operations throughout the building's lifecycle.
Asset Management: BIM aids in tracking and managing building assets, improving efficiency in facility management.
8. Sustainability and Energy Efficiency
Energy Analysis: BIM tools can perform energy analysis and simulations, helping to design buildings that are more energy-efficient.
Material Optimization: It aids in selecting sustainable materials and optimizing their use, reducing waste and environmental impact.
9. Improved Quality Control
Precision Construction: The detailed nature of BIM models enhances the accuracy of construction, ensuring that the project is built to specifications.
Ongoing Quality Assurance: BIM supports continuous monitoring and quality checks throughout the construction process.
Conclusion
BIM Modeling Services are a crucial asset in modern construction, offering significant benefits in terms of collaboration, accuracy, cost management, and overall project efficiency. By embracing BIM, the construction industry can achieve higher quality outcomes, reduced risks, and more sustainable practices.
#bim modeling services#outsource bim services#bim outsourcing services#revit modeling services#bim modeling service#outsourcing bim#3d bim modeling services#revit bim modeling services#revit modeling outsourcing services#bim outsourcing company#bim design outsourcing#cad to bim modeling services#revit outsourcing services#bim outsourcing companies in usa#revit family outsourcing services#pdf to bim modeling services#bim modeling outsourcing#outsource bim services india#bim outsourcing services in usa#revit services outsourcing#autodesk modeling outsourcing#revit modeling company#revit modelling services#bim outsourcing partner
0 notes
Text

#autodesk#architecture#revit#bim#autodesk revit#autodesk construction cloud#revit bim services#autodesk software
1 note
·
View note
Text
Improve Revit & Civil 3D Productivity with Naviate Tools
Revit Add-In, Naviate tools are designed to improve productivity when working with Revit and Civil 3D. Get access to a range of convenient features that allow for faster modeling and design. Streamline your workflow and reduce time spent on tasks with Naviate tools from Symetri.
#Revit Add-In#Inventor#Autodesk Inventor#BIM 360 Docs#Inventor Nastran#BIM Consulting#Civil 3D#Revit Training Courses#AEC Collection
0 notes
Text

Top Revit Plugins: A List of the Best and Most Useful Extensions for Revit
Revit project data with the Autodesk Top Revit plugins developed by Ideate Software, you are over-spending and under-delivering with your BIM process. Take advantage of our FREE TRIAL and see for yourself how these Revit plugins work and how they will save your staff valuable time and improve your BIM deliverables.
#Revit Revisions#Revit Tool#Revit Addon#Autodesk Revit Plugin#Automate Bim Task#Revit Excel Link#Revit Excel Import
0 notes
Text

Autodesk Dublin: Where Symetri Empowers Your Business Growth.
Autodesk Dublin, At Symetri we work with you to tailor digital BIM, product design and lifecycle solutions to help you work smarter and do more with less. As a trusted partner for our customers, we constantly seek to challenge people to work smarter for a better future. With our expertise, leading-edge technology and services we always strive to enable our customers to gain an increased competitive advantage. That’s why our partnerships are long lasting. Symetri is Ireland’s preferred trusted Autodesk Partner with offices in Dublin & Limerick
#Autodesk Dublin#Autodesk Ireland#Bim Collaborate Pro#Autodesk Build#Autodesk Construction Cloud#Autodesk Docs#Autodesk Fusion 360#Autodesk Inventor#Autodesk Revit#Autodesk Vault
0 notes