#Autodesk Build
Explore tagged Tumblr posts
Text
Autodesk Cost – Managing your Budgets
Welcome to the second blog in this series based on Autodesk Cost. This blog is a continuation from our previous blogs featuring Autodesk Build and Getting started with Autodesk Cost.I am going to be discussing the importance of budgets and how this links to your coding structure. This may of course, be driven from your accounting or ERP system, but I will begin by describing some of the items you should consider given the opportunity to specify (or re-specify) the coding structure, and how this can be presented within Autodesk Cost.
If we start bydefining within the coding structure elements such as cost type, form of classification, project phase, amongst other possibilities, you will be able filter and group your budget overview screen according to any of those segments (that’s what we call it when break down a budget code in Autodesk Cost).
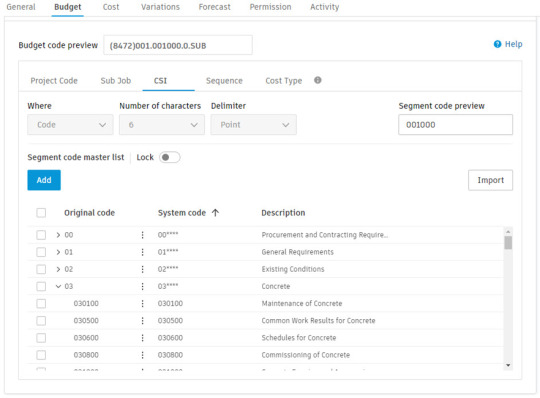
Looking at the image below, I have included some examples of how the budget code is broken down into segments for classification and cost type, using our master lists of these breakdown structures.
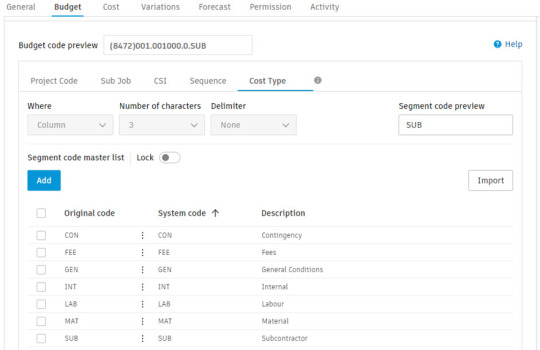
In this next section this image demonstrates a typical example of the default budget overview within a project, showing a simple list of all budget codes.

In addition, I have used the CSI segment to group my budget according to the Autodesk Cost classification of each item shown in the image belowFurthermore, the individual columns can also be selected for viewing (or not) depending upon your requirements.

You can also save any of these customised views for easy access and for generating PDF or Excel reports.

As a side note it’s worth pointing out here that the budget overview columns are fully customisable, with the ability to use parentheses and “IF” statements as required. However, we do not allow you to break any of the default columns, so there’s always a back-out plan if things go horribly wrong!
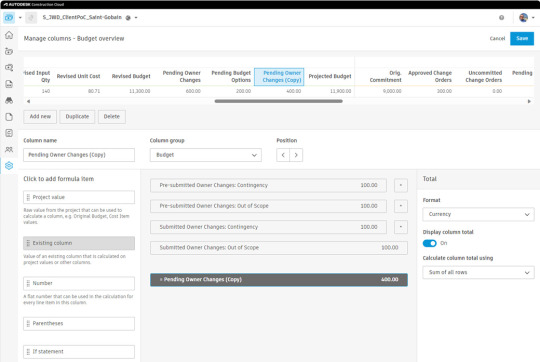
To sum up, there are many customisation options with Autodesk Cost and Autodesk Build, from simple terminology to creating customised workflows and column settings for your overview pages. It can seem overwhelming to begin with, but here at Symetri we specialise in guiding customers through these challenges to ensure that the solution is configured to your specific needs and requirements, making it truly your solution. Please contact us if you are ready to begin your journey into more effective project cost management.
Stay tuned for the next in the series…
If you would like to understand some of the other great features of Autodesk Construction Cloud, Autodesk Build or Autodesk Cost, you can read some of my other blog posts by clicking the link below.
Autodesk Docs back to basics https://www.symetri.co.uk/insights/blog/autodesk-docs-back-to-basics/
Autodesk Construction Cloud Hidden Gems https://www.symetri.co.uk/insights/blog/autodesk-construction-cloud-hidden-gems/
Autodesk Construction Cloud Hidden Gems 2 https://www.symetri.co.uk/insights/blog/autodesk-construction-cloud-hidden-gems-2/
GETTING STARTED WITH AUTODESK COST
Getting Started with Autodesk Cost | Symetri.co.uk
0 notes
Text

Autodesk Inventor: Unleash Your Design Power!
Autodesk Inventor is a professional grade design and engineering software. It is a complete solution for 3D mechanical design, simulation and automating design workflows as well as every day repetitive tasks that help you to make great products cost-effectively, in less time. With Autodesk Inventor Professional.
0 notes
Text
PROTON’S ARCHITECT
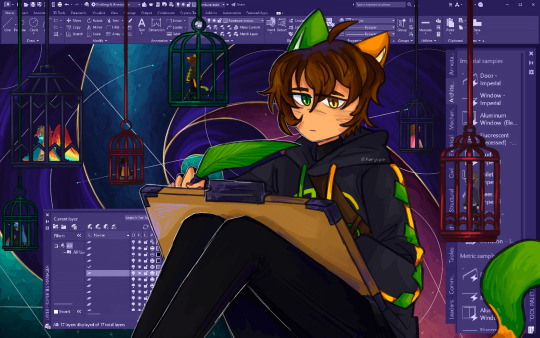
#kenadian#kenadian fanart#unstable universe#the rest of the prison break crew is there too#or whatever their name is#yeahhhh I’m soooo normal over the proton video#also no I don’t own autodesk autoCAD I probably should go get it though#I just know ppl use it to draw building blueprints#and I thought#sick I’ll use the UI in the drawing cause it’s my uu!ken designing proton drawing#yeah#fanart#purple’s arts!#purple's arts!
316 notes
·
View notes
Text

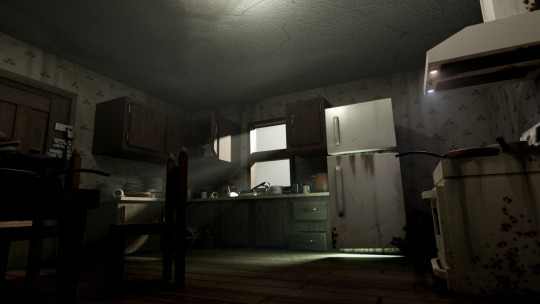
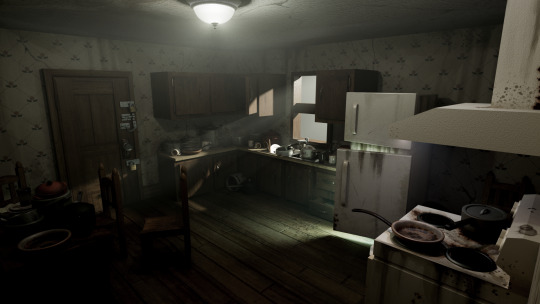
Hoarder kitchen made in Autodesk Maya
#autodesk maya#3d art#3d model#3d render#hoarder#rural gothic#rural aesthetic#southern goth aesthetic#regional gothic#grandma core#hoarders#3d modeling#maya#arnold#arnold lights#3d animation#southern gothic#canadian gothic#abandoned house#abandoned#abandoned buildings#ruralcore
71 notes
·
View notes
Text

“I am Gummy”
This organism repeats the phrase “I am Gummy” in different speeds and lurks in abandoned buildings. It despises light and attempts to destroy any light sources it sees. Its scratchy, unfathomably deep, loud voice resonates within any building it resides, making it difficult to pinpoint the direction it is coming from. It has no teeth, but it will ‘chew’ on anything it preys upon with its soft, gummy mouth before swallowing it relatively whole. It is nearly impossible to escape from its powerful grip, its hands large enough to wrap around any large adult human.
The sides of the mouth have holes in it, allowing any liquid, small animals or matter to leave through them. Why it evolved in this way is unknown. It has been observed to be able to move at speeds of nearly 56km/h through the darkness and is slowed down in the light down to about 20km/h, however to attempt to destroy any light sources, it will move in very short bursts of speed every few minutes for about 90km/h, traveling up to 5 meters each burst.
It knows only 5 words, being “I,” “am,” “gummy,” “like,” and “bear”, and will not respond to ‘Gummy’ as its name, but instead will respond only to ‘I am Gummy’.
This organism has a love for stuffed bears and gummy bears. If given a stuffed bear, it will not attempt to eat you for the remainder of the time you are within its residence and will treasure it in a room with any other bears it has been given. If given gummy bears, it will not attempt to eat you for a day per each corresponding gummy bear. It eats a single gummy bear every day. It is highly recommended to bring a large bag of gummy bears and/or a stuffed bear if you plan to explore any abandoned buildings.
If, in the case any gummy bears are taken from ‘I am Gummy,’ it will shake the thief until it is given back or until the thief is dead. If a stuffed bear is taken from it, will not hesitate to track the thief down and slam them into the ground. It knows where each and every bear was placed, so if any goes missing, it will know. If ‘I am Gummy’ is given two bears at once, it will not attack the giver even of they enter the building again. If given more, ‘I am Gummy’ will consider the giver a friend, and will try to protect you even after reentry of the building at any time.
‘I am Gummy’ will leave you alone if given some food until it sees you again. This can be repeated until you run out of food. ‘I am Gummy’ will always eat its food at the area it resides. An indicator of the resident area of ‘I am Gummy’ is the smell of rot, from to the residue that spills from the side of the organism’s mouth.
#art#drawing#illustration#artwork#digital art#autodesk sketchbook#Gummy#Bear#I am Gummy#Gummy bear#teddy bear#stuffed bear#scary#spooky#abandoned building#entity#organism#oc
3 notes
·
View notes
Text
What is BIM Architectural outsourcing & Drafting Services?
BIM Architectural Services refer to the practice of subcontracting architectural design and drafting tasks to external firms or professionals specializing in Building Information Modeling (BIM). In this arrangement, architectural firms or companies outsource certain aspects of their projects, such as creating detailed drawings, 3D modeling, or BIM coordination, to specialized service providers.
Outsourcing BIM architectural drafting services offers several benefits to architectural firms:
Cost Efficiency: Outsourcing allows firms to access skilled professionals at a lower cost compared to hiring in-house staff. This can result in significant cost savings, especially for projects with fluctuating workloads or specialized requirements.
Expertise and Specialization: BIM outsourcing firms often have a team of experienced professionals with expertise in architectural drafting and BIM technologies. By leveraging their specialized skills, architectural firms can ensure high-quality deliverables and efficient project execution.
Focus on Core Competencies: Outsourcing non-core tasks such as drafting allows architectural firms to focus on their core competencies, such as design creativity, client relationships, and project management. This can lead to improved productivity and better utilization of resources.
Scalability and Flexibility: Outsourcing provides architectural firms with the flexibility to scale their workforce up or down based on project requirements. This agility enables firms to handle peak workloads, meet tight deadlines, and adapt to changing market demands more effectively.
Access to Advanced Technologies: BIM outsourcing firms often invest in the latest BIM software and technologies to deliver innovative solutions to their clients. By partnering with these firms, architectural companies can leverage cutting-edge tools and workflows without investing in expensive software licenses or training.
Overall, BIM architectural outsourcing and drafting services enable architectural firms to enhance their competitiveness, improve project efficiency, and deliver high-quality designs to their clients. By partnering with experienced outsourcing providers, architectural firms can streamline their workflows, reduce overhead costs, and focus on delivering exceptional architectural solutions.
United-BIM Inc. is a certified SBE/MBE BIM Modeling Services Company based in East Hartford, Connecticut. Our services include BIM Architectural Services, Architectural Drafting Services, 3D Rendering Services Structural Modeling and Detailing (Rebar, Precast, others), MEP-FP Modeling and Detailing, BIM Coordination & Clash Detection Services, Revit Family Creation Services, Underground Utility Locating Services, On-site & off-site Coordination Services, Onsite & virtual meetings participation, Point Cloud Scan to BIM, CAD to BIM Services, BIM for Facility Management, Accurate Shop Drawings Creation, As-built Drawings Services, Electrical Design Services & more.
1 note
·
View note
Text
2 notes
·
View notes
Video
youtube
How dynamo model warehouse in 30 minutes? | Modeling warehouse with dynamo
#youtube#dynamo#revitdynamo#bimrevit#structure#revit#steelstructure#bim#autodesk revit#building information modeling#bim automation#warehouse
2 notes
·
View notes
Text
BIM Software Solutions for Modern HVAC Applications
As the HVAC industry continues to evolve in 2025, Building Information Modeling (BIM) has become an indispensable tool for professionals seeking to optimize design, installation, and maintenance processes. For HVAC engineers, contractors, and technicians, selecting the right BIM software can significantly impact project efficiency and outcomes. Let’s explore the most effective BIM solutions for…
#3D modeling#augmented reality#Autodesk Revit#automation#Bentley AECOsim#BIM#BIM workflows#building information modeling#Building performance#building systems#clash detection#cloud collaboration#cooling loads#decision matrix#digital twin#duct design#energy analysis#Energy efficiency#fabrication documentation#Graphisoft ArchiCAD#heating loads#hvac#HVAC design software#HVAC engineering#interoperability#mechanical engineering#mechanical systems#MEP#MEP coordination#mixed reality
0 notes
Text

The Most Realistic Architectural Visualization Tool on the Market.
Twinmotion can import your data in a matter of minutes, with no detail loss. Once linked, you can continue to refine in your design software before sending those changes to Twinmotion with a single click.It comes with 10,000 high-quality smart assets, which can be dragged and dropped into your scene. The large library of manmade and natural physically based materials – everything from trees growth, doors opening, people movement, cobblestones and non-slip flooring, to water, sand, and mud - it's easy to get the look you want.
#Twinmotion#Twinmotion for Revit#Twinmotion revit#PDM product data management#AEC Collection#Autocad electrical#Autodesk Assemble#BIM Collaborate Pro#Autodesk Build#Autodesk Construction Cloud#Autodesk Docs#Autodesk software#Autodesk Takeoff#Inventor#Autodesk Inventor#Autodesk Support
0 notes
Text
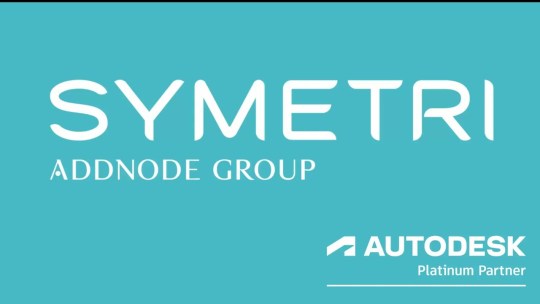
Autodesk Dublin: Where Symetri Empowers Your Business Growth.
Autodesk Dublin, At Symetri we work with you to tailor digital BIM, product design and lifecycle solutions to help you work smarter and do more with less. As a trusted partner for our customers, we constantly seek to challenge people to work smarter for a better future. With our expertise, leading-edge technology and services we always strive to enable our customers to gain an increased competitive advantage. That’s why our partnerships are long lasting. Symetri is Ireland’s preferred trusted Autodesk Partner with offices in Dublin & Limerick
#Autodesk Dublin#Autodesk Ireland#Bim Collaborate Pro#Autodesk Build#Autodesk Construction Cloud#Autodesk Docs#Autodesk Fusion 360#Autodesk Inventor#Autodesk Revit#Autodesk Vault
0 notes
Text
Top 05 Future Trends in BIM Clash Detection Software

Clash detection is one of the most critical steps teams can take to identify and address potential design conflicts before construction begins. This proactive approach helps to prevent issues and avoid costly rework during the construction process.
While clash detection has been used for some time, it can be done manually by reviewing design drawings or using lightbox overlays. However, the introduction of Building Information Modeling (BIM) tools has significantly improved the ease and accuracy of this process.
As a result, BIM clash detection has become the standard practice in commercial construction, and it is implemented during the earliest stages of design and preconstruction.
Building Information Modeling (BIM) has become a cornerstone of modern construction practices, enabling architects, engineers, and contractors to collaborate more effectively. One of the most significant advancements within this realm is BIM clash detection software, which helps identify and resolve conflicts between various design elements before construction begins. As we look toward the future, several key trends are emerging that promise to enhance the capabilities and effectiveness of BIM clash detection software.
Learn more: https://blog.prototechsolutions.com/top-05-future-trends-in-bim-clash-detection-software/
#BIM Clash Detection Software#Clash Detection#Clash Detection Software#BIM Clash Detection#Navisworks#Autodesk#BIM#Building Information Modeling#Mechanical#Electrical#Plumbing
0 notes
Text
Autodesk All Apps for 1 Year 2024
You're lucky to see this ad. The initial price was 499$, now it is only $99
Note:i will Upgrade your own email address before you pay me.
✅Update your own email ✅Full access for 1 year (extendable) ✅All apps included (40 products) ✅Works on all Mac and Windows devices ✅All languages are supported ✅ Give me your email address. I will update your own email address in 5 minutes
_ All apps, one subscription: Access all Autodesk apps in a unified package, giving you unprecedented flexibility and creative possibilities.
_ 1-Year Warranty Included: Enjoy peace of mind with our exclusive 1-year warranty, ensuring a smooth and secure experience throughout the subscription period.
_ Certified Autodesk Reseller: As an authorized Autodesk reseller, we guarantee the authenticity and reliability of your subscription. Your creativity deserves the best!
Subscription includes these apps and more:
_AutoCAD _Revit _Maya _3ds Max _Fusion 360 _Inventor _AutoCAD LT _Navisworks _Mudbox _Alias _InfraWorks _Sketchbook _Advance Steel _Character generator _CADmep production _CAMpipe manufacturing _ESTmep manufacturing _Dynamo Studio _AutoCAD architecture _AutoCAD Civil 3D And another...
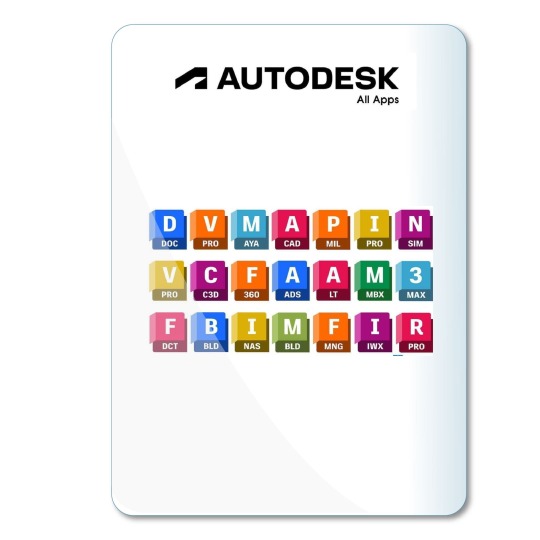
#design#modern architecture#building#autocad#autodesk revit#autodesk fusion 360#autodesk maya#autodesk inventor#autodesk sketchbook#architectdesign#architecture#civil war
1 note
·
View note
Text

An efficient architectural design and documentation tool from Autodesk is Revit. The construction of fundamental parametric families like furniture and equipment is one benefit of using Revit Libraries Services. The graphical quality of 3D BIM models can also be enhanced.
#architect#architechturedesign#autodesk#revit#construction#furniture#bimmodel#3DBIMModel#graphicaldesign#building#mechanical#mepengineer#hvactech#HVAC#plumbing#firefighters
0 notes
Note
So these computers will be mostly be used for CAD but also video editing. The time we are looking for is in the next few months. It will be running autodesk fusion which at minimum needs 2 cores, recommends 8 for cpu, needs 8gb of ram recommends 32gb, and needs aleast some sort of gpu and something like a nvidia quadro is recommended though I am mostly sure we would do fine with a 40s or 50s series GPU.
This is very funny to me because this is actually quite similar to the conundrum I had buying computers earlier today. Workstations are currently a bitch to get (and also that means that $1500 per device is somewhat unrealistic in the opposite direction of what I was initially thinking, especially given the graphics card)
------------------------------------
Hi Anon!
Thanks for the details! We're beginning to see some stock availability issues with hardware so I'm not finding anything that's a perfect match out-of-box for your needs but I believe I've found a solution that should be comfortably within budget as long as you've got in-house IT or an affordable contractor to help with the build.
What I've found is a Lenovo ThinkStation P3 Tiny that comes with a 20-Core, 14th gen i7 processor, 16GB DDR5 5600 MHz RAM (SoDIMM), and an Nvidia T400 4GB graphics card. The workstation includes an upgraded Lenovo Premiere warranty with next-day onsite service. The ThinkStation has one RAM module soldered to the motherboard but two free slots and can handle a max of 96GB, so I'd recommend purchasing this device and adding 16GB Crucial modules.
Just to be sure, I did verify that the graphics card with this device is on the list of compatible cards from Autodesk.
I'm finding the workstation available from a number of vendors at about $1200, and the RAM is available for around $50. With tax, that brings your per-unit cost to around $1400, leaving just under $100 per machine to account for the labor cost of installing the RAM.
Let me know if this sounds like a solution that works for you, or if you have any further questions.
Given your timeline, you could choose to place orders from vendors who are not carrying the full 30 machines right now, but considering the possibility of scarcity I'd recommend making a decision sooner rather than later.
Thanks! Ms-D
--------------------------------
Part of what I was struggling with on my quote today is that my employer doesn't want our techs mucking around with desktop hardware; we're not supposed to be ordering and upgrading before we send things out the door but that is not a limitation that an end purchaser has to live with so you (reader or anon) have more options and more flexibility when looking for computers than I do *IF* you make sure to check that you can do upgrades. It's not hard to add RAM to a desktop unless the RAM is soldered to the motherboard with no free slots, in which case it's impossible.
You can save a ridiculous amount of money on buying machines and have a LOT of options for dealing with scarcity if you know what kind of hardware is easy to fuck with.
In this instance, I wouldn't upgrade the GPU or by a card separate from the workstation (this computer has a 300W power supply and the computer itself is the size of most power supplies, so I wouldn't want to try to find something teeny tiny to work together), especially because there's a budget-friendly option that will allow the necessary programs to run available pre-built, but literally it would cost like five hundred dollars more to get something with more RAM. So save yourself a few hundred dollars by getting a fifty dollar RAM module and paying someone to install that in the machine or doing it yourself.
I don't think we're going to get to a point of completely empty shelves, but I do think we're likely to see fewer options that exactly match what we're looking for without doing some extra work. Large Bastard has been vaguely making noises about getting a new computer for the last two or three years and he's still on the fence and my comment to him was that I'm sure there's always going to be something available at a high enough cost, but there are going to be fewer choices if he has to replace a computer quickly (which, given the age of his desktop, he might have to at some point).
101 notes
·
View notes
Note
I know I've asked this before, but I have forgor
What program do ya use for making your gifs?
Certainly not a copy of an older build photoshop that has been cracked that I attained from the hi-seas due to my loathing of the prevasive subcription based software licensing that companies like adobe and autodesk have been pushing in an attempt to gaslight people into thinking all software is a service a company provides us with.
NOPE CERTAINLY NOT WHY WOULD I WANT A PERPETUAL LICENSE FOR SOFTWARE I USE WHEN I COULD HAVE BLOATWARE UPDATES FORCED ONTO MY PC THAT BREAK THINGS AND MAKE EVERYTHING BUGGIER.
31 notes
·
View notes