#Design and Build Service
Explore tagged Tumblr posts
Text







Brunstranda Service Building, Flakstadøy, Norway - Vatn Architecture
#Vatn Architecture#architecture#design#building#modern architecture#interiors#minimal#concrete#modern#concrete architecture#cool design#white#form#shelter#service building#maintenance services#storage#mountains#mountain scenery#misty#landscape#norwegian fjords#scenic#lake#water#glass#structure#norway#scandi#design blog
152 notes
·
View notes
Text

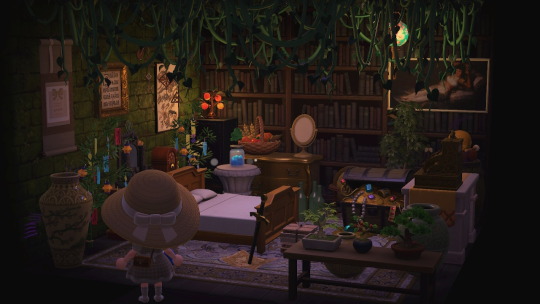
My attempt at the bakery from Kiki’s Delivery Service and Howl’s bedroom from Howl’s Moving Castle!🌿🧹🐈⬛✨
#animal crossing#nintendo#animal crossing new horizons#acnh#animal crossing inspo#acnh naturecore#acnh screencap#acnh scenery#acnh inspo#acnh design#studio ghibli#kiki's delivery service#howls moving castle#kiki#acnh x studio ghibli#acnh island#acnh exterior#acnh interior#animal crossing screenshots#acnh blog#acnh build
330 notes
·
View notes
Text
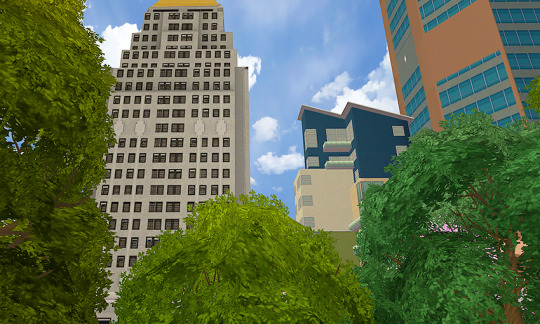
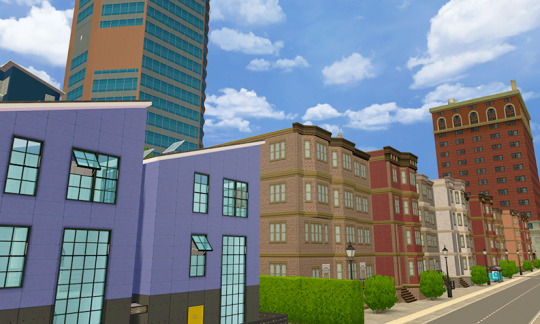

Slowly chipping way at that downtown skyline.
#windflower bay#forget physical touch and acts of service - neighborhood deco is the real love language#in that it shows that i don't love myself#because i'm mathlady_meme.gif rearranging buildings so that a sliver of each is visible per screenshot#builds & design
51 notes
·
View notes
Text
Messmer Mechanical has been Jasper’s trusted plumbing & HVAC expert for over 50 years. We offer AC repair, heating installation, water heaters, commercial HVAC, and more. Whether you need a new AC system, drain cleaning, or a geothermal heat pump, we have you covered. Contact us today for reliable service and a free quote.
Our Services - new ac system jasper, plumbing repair jasper, new heating system jasper, water heater jasper, plumber jasper, plumbing jasper, ac repair jasper, heating repair jasper, clogged drain jasper, commercial boiler services jasper, commercial chiller services jasper, commercial hvac maintenance plan jasper, dustless air system jasper, new water heater jasper, tankless water heater jasper, commercial hvac installation jasper, commercial hvac repair jasper, commercial plumber jasper, commercial plumbing jasper, commercial refrigeration jasper, cooling tower services jasper, drain cleaning jasper, kitchen plumbing upgrades, rooftop hvac systems jasper, geothermal heat pump jasper, water treatment jasper, bathroom plumbing upgrades, commercial design-build contractor jasper
For More Information Visit Our Website - https://messmermechanical.com
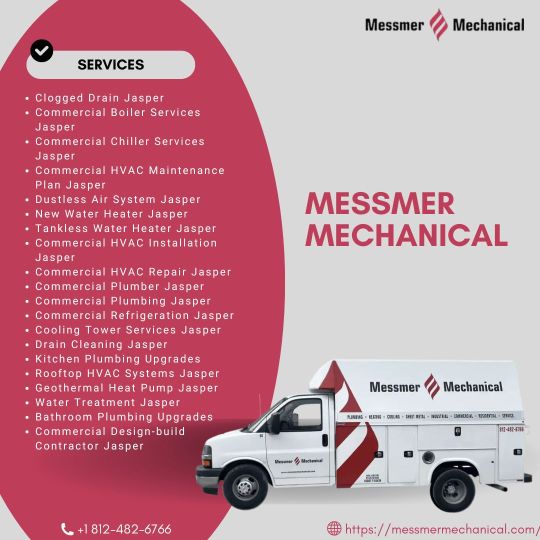
#new ac system jasper#plumbing repair jasper#new heating system jasper#water heater jasper#plumber jasper#plumbing jasper#ac repair jasper#heating repair jasper#clogged drain jasper#commercial boiler services jasper#commercial chiller services jasper#commercial hvac maintenance plan jasper#dustless air system jasper#new water heater jasper#tankless water heater jasper#commercial hvac installation jasper#commercial hvac repair jasper#commercial plumber jasper#commercial plumbing jasper#commercial refrigeration jasper#cooling tower services jasper#drain cleaning jasper#kitchen plumbing upgrades#rooftop hvac systems jasper#geothermal heat pump jasper#water treatment jasper#bathroom plumbing upgrades#commercial design-build contractor jasper
2 notes
·
View notes
Text




#home interior#interior design#interior decorating#construction#bedroom decor#interiors#homedecor#interiordesign#indoor#office interior design#apartment#building#interior designing services
2 notes
·
View notes
Text

شركة GooglePD - احترافية التصميم والإبداع الرقمي
مرحباً بكم في GooglePD، شركتكم الرائدة في تقديم الحلول الرقمية الحديثة والخدمات الإبداعية. نحن هنا لنرتقي بأعمالكم ونحول أفكاركم إلى واقع ملموس بأعلى معايير الاحترافية.
خدماتنا:
التسويق الرقمي نضع خطط تسويقية مبتكرة ومدروسة بدقة لتعزيز وجودكم الرقمي وزيادة مبيعاتكم.
إدارة صفحات السوشيال ميديا فريقنا المتخصص يقدم إدارة احترافية لحساباتكم على مختلف المنصات، مع محتوى يجذب الانتباه ويزيد من التفاعل.
إنشاء المواقع الإلكترونية تصميم مواقع مميزة وسهلة الاستخدام تناسب هوية علامتكم التجارية وتلبي احتياجات جمهوركم.
تصميم الصور صور إبداعية تعكس هوية شركتكم وتجذب الأنظار، مع مراعاة التفاصيل الدقيقة والجودة العالية.
إنتاج الفيديوهات نصنع فيديوهات إبداعية تُبرز منتجاتكم وخدماتكم بأفضل طريقة ممكنة، مع مراعاة الجانب الإبداعي والتقني.
تصميم الشعارات نبتكر شعارات تعبر عن رؤيتكم وقيمكم، وتترك انطباعاً لا يُنسى لدى عملائكم.
لماذا تختار GooglePD؟
إبداع بلا حدود: نقدم أفكاراً فريدة ومبتكرة تعزز من تميز علامتكم التجارية.
احترافية مضمونة: فريقنا من الخبراء يضمن تقديم خدمات على أعلى مستوى من الجودة.
دعم مستمر: نحن هنا لنكون شركاء نجاحكم في كل خطوة من رحلتكم الرقمية.
انطلق بأعمالك إلى آفاق جديدة مع GooglePD. لأننا نصمم المستقبل بأيدي محترفة!
#Best digital marketing company.#Professional social media management services.#How to increase engagement on social media.#Effective digital marketing strategies.#أفضل شركة تسويق رقمي.#إدارة صفحات السوشيال ميديا باحترافية.#كيفية زيادة التفاعل على مواقع التواصل.#خطة تسويق رقمي فعالة.#Professional website design services.#Build a website that suits my business.#Creative logo design services.#Best company for corporate logo design.#شركة تصميم مواقع احترافية.#تصميم موقع يناسب نشاطي التجاري.#تصميم شعارات مبتكرة.#أفضل شركة تصميم شعارات للشركات.#Professional image design for websites and social media.#High-quality video production services.#Creative video ideas for businesses.#Attractive ad design services.#Trusted digital services company.#High-quality design at an affordable price.#Creative and professional marketing solutions.#Complete marketing services for small businesses.#A company that provides design and technical support services.#Where to find a company to manage my marketing campaigns.#A company to help develop my brand identity.#تصميم صور احترافية للمواقع والسوشيال ميديا.#إنتاج فيديوهات تسويقية مميزة.#أفكار فيديو إبداعية للشركات.
2 notes
·
View notes
Text

" Style is something each of us already has , all we need to do is find it. "
#business#brand#branding#branding bridge#branding services#branding company#became brand#web designing#digital services#digital marketing#marketing#sales#ecommerce#accounting#graphic designing#branding knowledge#knowledge#show us your builds#show champion
2 notes
·
View notes
Text
Architectural BIM Services: Architectural Drafting & CAD Conversion

Architectural BIM services encompass a range of offerings aimed at enhancing architectural design processes. At Hitech BIM Services, we provide various architectural design services, from converting 2D AutoCAD floor plans into detailed 3D Revit BIM models, transforming CAD drawings into BIM execution plans, and developing full-scale rendered LOD (Level of Development) models following AIA standards, and integrating architectural, structural, and MEP designs to create clash-free models, etc.
Our architectural BIM services provide improved design communication, enhanced coordination with engineers and contractors, and develop comprehensive architectural building designs from existing 2D drafts and CAD models.
As experienced providers of outsourcing BIM architectural services, our team of professional designers excels in BIM platforms and delivers 3D models that meet specific design standards. Partnering with us ensures sustainable building designs, efficient architectural solutions, and precise technical documentation throughout the project lifecycle.
#architecture#building#bim#architectural design#architectural bim services#architectural 3d modeling#outsourcing
3 notes
·
View notes
Text

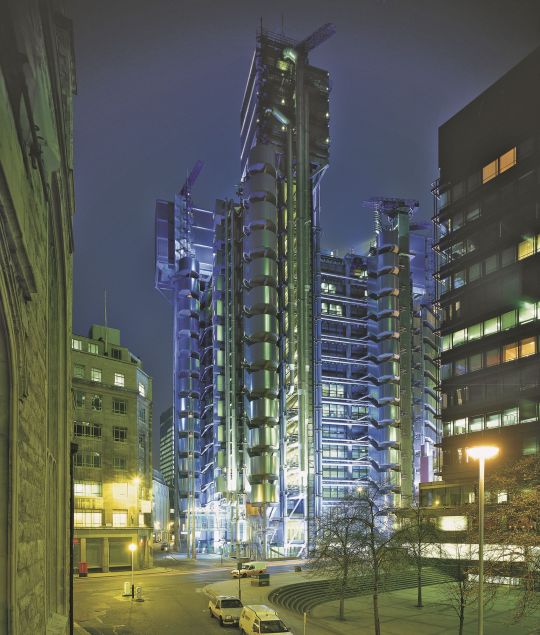



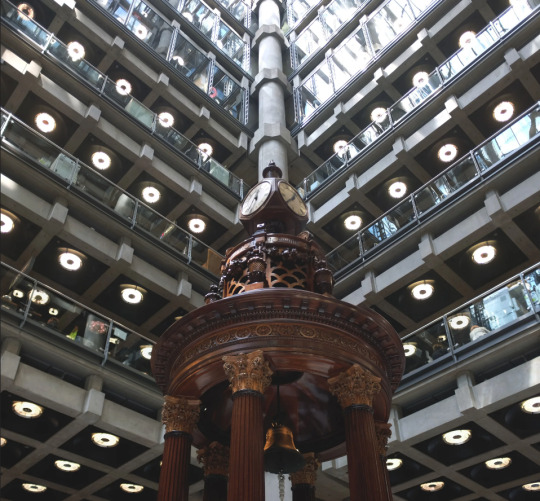

Lloyd's Building, London - Richard Rogers
#Richard Rogers#architecture#design#building#modern architecture#interiors#concrete#steel#structure#high tech#modern#iconic#services#city of london#banks#commercial#tower#skyscraper#cool architecture#english architecture
133 notes
·
View notes
Text
Eyemersed offers AI consultancy, virtual builds, website design, social media services, and 360 tours for a customized website with appealing UI design.
#Eyemersed#AI Consultancy#Virtual Builds#Website Design#Social Media Services#360 Degree Tours#UI Design Services#Custom Website Design#Web Design
2 notes
·
View notes
Text
What is BIM Architectural outsourcing & Drafting Services?
BIM Architectural Services refer to the practice of subcontracting architectural design and drafting tasks to external firms or professionals specializing in Building Information Modeling (BIM). In this arrangement, architectural firms or companies outsource certain aspects of their projects, such as creating detailed drawings, 3D modeling, or BIM coordination, to specialized service providers.
Outsourcing BIM architectural drafting services offers several benefits to architectural firms:
Cost Efficiency: Outsourcing allows firms to access skilled professionals at a lower cost compared to hiring in-house staff. This can result in significant cost savings, especially for projects with fluctuating workloads or specialized requirements.
Expertise and Specialization: BIM outsourcing firms often have a team of experienced professionals with expertise in architectural drafting and BIM technologies. By leveraging their specialized skills, architectural firms can ensure high-quality deliverables and efficient project execution.
Focus on Core Competencies: Outsourcing non-core tasks such as drafting allows architectural firms to focus on their core competencies, such as design creativity, client relationships, and project management. This can lead to improved productivity and better utilization of resources.
Scalability and Flexibility: Outsourcing provides architectural firms with the flexibility to scale their workforce up or down based on project requirements. This agility enables firms to handle peak workloads, meet tight deadlines, and adapt to changing market demands more effectively.
Access to Advanced Technologies: BIM outsourcing firms often invest in the latest BIM software and technologies to deliver innovative solutions to their clients. By partnering with these firms, architectural companies can leverage cutting-edge tools and workflows without investing in expensive software licenses or training.
Overall, BIM architectural outsourcing and drafting services enable architectural firms to enhance their competitiveness, improve project efficiency, and deliver high-quality designs to their clients. By partnering with experienced outsourcing providers, architectural firms can streamline their workflows, reduce overhead costs, and focus on delivering exceptional architectural solutions.
United-BIM Inc. is a certified SBE/MBE BIM Modeling Services Company based in East Hartford, Connecticut. Our services include BIM Architectural Services, Architectural Drafting Services, 3D Rendering Services Structural Modeling and Detailing (Rebar, Precast, others), MEP-FP Modeling and Detailing, BIM Coordination & Clash Detection Services, Revit Family Creation Services, Underground Utility Locating Services, On-site & off-site Coordination Services, Onsite & virtual meetings participation, Point Cloud Scan to BIM, CAD to BIM Services, BIM for Facility Management, Accurate Shop Drawings Creation, As-built Drawings Services, Electrical Design Services & more.
1 note
·
View note
Text
okay i love that you made a haurchefant lives au where he survives the unsurvivable unhealable attack. genuinely i love to see it, i love him and miss him and think the "if he lived it would ruin the timeline" thing is stupid as hell. (like, narratively i had made peace with his death, that part is as okay as it can be to me, but then they come up with this cop out "no fun allowed, he Has to die" bullshit come ON thats stupid AND defeats the true tragedy of his death shut UP.)
anyways, thats beside the point, my real question is why is he never disabled though (an obvious question with an obvious answer, but so many people do not even bother asking lmao). like. in these aus i see him either miraculously fully healed or with a bitchin scar. and that scar is oftentimes huge and RIGHT over his spine??? hello. why is he never disabled. why does that seem like a fate as bad as or worse than death to so many of you.
#anyways wheelchair user haurchefant means everything to me#him struggling with Becoming Disabled (cause its a different experience when its through an injury yknow)#but coming out the other end of that struggle in such a decidedly Haurchefant way#him being a core element in establishing a PT service in ishgard#him giving feedback to the skysteel manufactory about the wheelchair(s. plural) they build him to improve the design#him getting even more jacked arma because goddamn ishgard may have a lot of ramps but they are WAY too steep-#-no wonder so many disabled people live on the lowest levels in the brume they have no choice!#him championing construction efforts for lifts and gentler slopes#also you cannot tell me he would not invent wheelchair jousting#the man may have to sit the rest of his life but he certainly isnt sitting still#also crucially he is just as down bad as ever before we do not santize or infantilize disabled people in my house!!!#ky speaks#also if you make him ambulatory my friend bee said edmont would Definitely gift him a matching cane and i *sobs* OTL#thats if though. i like both non-ambulatory and ambulatory wheelchair user haurch
4 notes
·
View notes
Text


#10 Marla#35x65 Modern front Elevation design | 10 Marla#35x65 Modern House For Sale in Bahria Town#pakistan..#NOTE..! BUY NOW MY SERVICES..!#🏠Get your House design today#⌚Best time to get your house design#🔥Hot Offer:#🟢 Constant (Bahria Town)(Allahumdulillah)#🟢Architecture Design#🟢3d front elevation#🟢Structure design#🟢Interior design#🟢Counstruction#🟢Electrical drawings#🟢Plumbing drawings#🟢Sewerage drawings#🟢Animations#🟢Landscaping /Urban design#🟢B.O.Q [Estimate OF Building ]#🟢Map Approal From T.M.A & L.D.A {PAKISTAN}#🟢All Type Of N.O.C / N.D.C Related Bahria Office.#🟢Clearance / N.O.C From Excise & Taxation.#📞Contact us today - 1st come#1st serve#📱WhatsApp 0304- 46 57 638#Bahria Town Lahore..!#https://wa.me/message/3RJZ2EXDBES5G1#bahriatownlahore#bahriaorchard
2 notes
·
View notes
Text



Keeping in mind that buildings are our built habitats; They would embody resilience and resourcefulness if collectively envisioned
An Academic Research Project for the Advanced Research Centre of the University of Glasgow under the Glasgow School of Arts and in association with the Centre for Sustainable Solutions of the University of Glasgow and GALLANT, by Shravya Dayaneni. Supervisor: Dr Simon Beeson
As cities grapple with environmental challenges ranging from dwindling resources to climate change, the need for sustainable socio-ecological inhabitation has never been more pressing. But what if, instead of merely sustaining, we aim to regenerate? The article highlights a comprehensive project intervention, through a collaboration with ‘the Advanced Research Center’ of the University of Glasgow. This project not only aims to address social, economic and environmental challenges but also enriches conventional retrofitting methods with a holistic solution for introducing interdependence and ecological democracy into organisational/ institutional spheres. It is possible to promote regeneration through the seamless integration of science, technology, fiscal prudence, and biomimicry with regenerative design. This paradigm shift to ‘Regerative Design’ requires us to look at buildings merely as built habitats, like a microdiverse environment or a nest that must solve for all of its needs.
Keywords: Ecological Integration, Biomimicry, Social Innovation, Symbiocene Adaptation, Ecosystem Services, Interdependence, Institutional Buildings, Regeneration, Design Thinking, Fiscal Mindfulness, Social-Identity Theory, Behavioral Modeling, Strategic Visualization, Resiliency, Dynamism, Holistic Design, Ecological-Social-Economic Convergence, Design Emergence
Regenerative Design; The most fascinating ‘Bio-reflective Design Paradigm’
Conventional views often perceive regenerative design goals as impractical or utopian. This project dispels such notions by marrying financial viability, environmental efficiency, and social well-being. It aims to reintroduce the principle of interdependence into modern structures, a concept illustrated by Martin Avila (2022) in his book ‘Designing for Interdependence - A Poetics of Relating’. Inspired by Bill Caplan's "Buildings Are for People - Human Ecological Design" (2016) has been invaluable in focusing attention on the human experience and in recognizing challenges as opportunities for creativity, rather than obstacles. Overall, the idea of interdependence and human-ecological design emphasizes the idea of collaboration, and how people and their environment are connected. It's about creating a relationship between people, their environment, and the structures created by them, and how they all interact to create a system that works for everyone. By reintroducing the concept of interdependence, the aim is to create a system that is more equitable, and that accounts for the human experience.
The Participatory Approach: Why Stakeholder Involvement is Crucial? Buildings are for people
Given the complexity of real-world challenges, a participatory approach involving diverse stakeholders ensures that the project stays grounded and effective. Initial consultations have set the stage for a long-term commitment to ‘ecological democracy’ as defined by Hester, R.T. (2006) and sustainable practices. It was important to delve deep into participatory methodologies, crafting a simulator tool (image in the next section) enriched with contextual theories like utilizing occupants’ motivations and socio-cultural relationships of users with the buildings such as ‘Social-Identity Theory’ Hogg (2006) as an opportunity to drive eco-responsible practices in our conventional built-environments.
A Versatile Tool: The Eco-systematic and Bio-mimetic Simulator
Developed through design synthesis, this tool serves as both a practical guide and a framework for understanding the larger ecological and social implications of built environments. The tool employed a unique "eco-systematic innovations deck," a curated set of cards containing innovative ecological concepts to service interventions thoroughly researched and colour-coded for different user personas, and a 'bio-mimetic library' for ecological visual inspirations. These elements could be laid out on a canvas that includes spaces for notes, challenges, and evaluative measures, offering a versatile tool for stakeholders. The goal was to enable the co-creation of the possible synergies for a problem or a scenario with a socio-economic-ecological convergence for all the stakeholders including, University estate management, building management, funders, users-occupants, and visitors and make it inclusive for all types of workplace-minority-groups like ‘parents’, ‘the differently-abled’ and even ‘the pet-owners’.
There are three pillars to the project
1. Navigate Opportunities: Investigate practical avenues for embedding ecosystem services within built frameworks and aligning human structures with ecosystems.
2. Maximize Benefits: Forge integrative solutions that cater to both human and non-human species, all the while respecting financial limitations, to establish a model of regeneration.
3. Visualize Possibilities: Employ design thinking to facilitate the visualization of ecological integration and civic innovation to drive informed choices for all stakeholders' management.
Toward a New Standard in Building Design
This project aims to position the ARC Building as a paradigm of ecological-social-economic convergence, laying down a blueprint for future developments in institutional architecture. We are at an inflection point where our buildings can either continue to be part of the problem or can become part of the solution. The conceptualization of this project takes a bold step in the latter direction, and it sets the stage for similar initiatives across the globe. By forging an environment where the ecological, social, and economic dimensions are considered as a unified entity, the goal is to lead the change in creating a new standard for what our built habitats could and should be.
Practical Implementation for Building Investors as well as Managers
For practical application with building owners and managers, addressing their concerns and highlighting the long-term benefits of regenerative design is crucial. It's recognized that some solutions may involve initial investments, and emphasis should be placed on how these investments can yield significant returns, not only in terms of sustainability but also in staff recruitment, welfare, happiness, productivity, and retention.
1. Emphasizing Benefits to Building Owners and Managers:
- Staff Recruitment and Retention: The implementation of regenerative design can enhance a building's appeal as a workplace, fostering a healthier, more engaging environment that can attract and retain talented employees.
- Productivity and Well-being: A regenerative building promotes the well-being and productivity of occupants. Improved indoor air quality, access to green spaces, and a connection to nature within the workplace are factors that enhance employee satisfaction and performance.
2. Managing Risk:
- Quick Return on Investment: It's understood that building owners and managers may have concerns about financial implications. Many regenerative solutions offer a quick return on investment by reducing operational costs, such as energy consumption and maintenance expenses.
- Budget and Financial Synergies: The regenerative approach aligns with budget and financial requirements, aiming to provide cost-effective solutions that don't strain financial resources but, instead, contribute to long-term savings and sustainability.
3. Realistic Expectations and User Involvement:
- Setting Realistic Expectations: It's important to manage expectations realistically, acknowledging that not all ideas may be immediately implemented, and some may require ongoing evaluation and adaptation.
- Inclusivity for All Users: The approach considers all users of the building, including employees from diverse backgrounds, parents, differently-abled individuals, and even pet owners. The aim is to create an inclusive environment that benefits everyone.
By addressing these concerns and emphasizing the tangible benefits of regenerative design, the adoption of these principles becomes not only practical but also highly rewarding for building owners and managers. Together, the creation of environments that are not just sustainable but truly regenerative contributes to a more resilient and prosperous future.
What Lies Ahead
The future of this project includes rigorous testing of the 'Eco-systematic and Bio-mimetic Simulator' tool, refinement based on stakeholder feedback, and eventually scaling it for broader applications. With looming climate crises and dwindling resources, it is projects like these that offer a glimmer of hope for taking the best solutions possible and a roadmap for building resilient, nurturing, and sustainable communities for the future.
Measuring Success is a crucial part
Based on stakeholder meetings with experts like Dr Jaime Toney, the Director of the Centre for Sustainable Solutions, the project intends to set forth measurable objectives and Key Performance Indicators (KPIs) that can be evaluated in two years' time.
By incorporating a holistic view that synergizes ecological, social, and economic dimensions, this project promises not just to build but to regenerate and revive built environments, making a compelling case for a more resilient and sustainable urban society and development.
Acknowledgements
A special thanks to all our stakeholders, including the Centre for Sustainable Solutions, the University of Glasgow, the GALLANT project, ARC Building Management and the Glasgow School of Arts for their invaluable insights, collaboration and ongoing commitment to Responsible Development. And a shoutout to Dr Simon Beeson and Dr Michael Pierre Johnson for guiding the project.
#Ecological Integration#Biomimicry#Social Innovation#Symbiocene Adaptation#Ecosystem Services#Interdependence#Institutional Buildings#Regeneration#Design Thinking#Fiscal Mindfulness#Social-Identity Theory#Behavioral Modeling#Strategic Visualization#Resiliency#Dynamism#Holistic Design#Ecological-Social-Economic Convergence#Design Emergence
2 notes
·
View notes
Text
Leverage the Art of Custom Printing to Give Life to your Design Concept
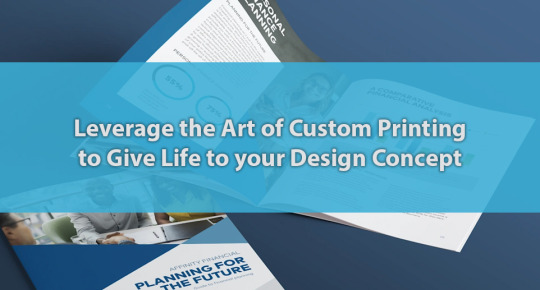
Whether it is about advertising your company's service or putting out your graphic design concept for a designer project, it does not have to be expensive to give ads on TV or prepare 3D tangible models. You can still use a professional Printing Service in Victoria to showcase your brand message and prepare an attractive portfolio chest folder. If you have crafted a design concept and want to bring it to the world in a sophisticated way, you have the custom printing option to put your imagination into a tangible document. Let's get to know the many possibilities you can achieve with custom printing solutions.
What advantages custom printing services can offer?
Bring more exposure to your brand
Many research studies have shown that using Custom Printing Melbourne can help boost a business's brand identity. If you are a design enthusiast, you can easily create customized marketing materials that stand out. It has been proven that customers are more likely to remember that brand when they come in contact with uniquely designed printed media. So, use a reliable service provider like HP Printing Solutions to create quality printing materials for your business branding.
Establish your brand as a unique
Since the business world is very competitive today, it can be hard to stand out. If you don't have the budget to make a digital approach for your marketing, customer printing can be a cost-effective way to make your stand out in the crowd. You can show your brand value and professionalism by using custom-printed Company Business Card Victoria that can create a lasting impression on your receiver. Moreover, print unique labels to make your product appear attractive and trustworthy.
Have more freedom over creating personalized papers
Choosing custom printing over standard batch printing means you are willing to invest in creating personalized designs for your print materials. You can use professional services for Graphic Design Print in Victoria to seamlessly bring your design onto paper or other packaging material.
Conclusion:
If you have been considering custom printing, there are many ways you can incorporate your design ideas to make your brand stand out. Whether it's business cards, brochures for marketing materials, stickers, or labels for your product packaging needs, bespoke printing lets your imagination flow while making your design a possibility for future success. So, use reputable printing services like HP Printing Solutions to give your graphic design concepts a chance to reach your customers.
#Printing Service in Victoria#Graphic Design Print Melbourne#Sticker Printer Melbourne#Custom Printing Melbourne#Company Business Card Victoria#Color Print Service Victoria#Business Stationery Print Melbourne#Finishing Services in Melbourne#Framing Service Melbourne#Stickers Printing in Melbourne#Labels Printing in Victoria#Order Sticker Labels Melbourne#Plans Drawings Services Melbourne#Building & Signage Prints Victoria#Signage Printing Services Victoria#Custom Booklet Printing Melbourne#Booklet Printing Services Melbourne#Professional Booklet Printing Victoria#Large Format Prints Melbourne#Order Custom Poster Victoria#Colour Printing Services Melbourne#Colour Photocopying Victoria#Web Design & Development Melbourne#Ecommerce Website Design Melbourne#Digital Marketing Melbourne#Marketing Agency Melbourne#Social Media Marketing Service Melbourne#SEO Service Melbourne#Local SEO Agency Melbourne#HP Printing Solutions Melbourne Victoria
2 notes
·
View notes
Text
At JIH Building Design, we specialize in turning your dream design into a reality. With over 15 years of experience, our accredited home building designers have delivered quality and affordable drafting services to homeowners in Shellharbour and beyond.
Our professional architectural drafting services offer benefits like saving time and money, accurate design plans, and tailored results. We pride ourselves on our confident and professional staff, setting us apart from others.

From concept to construction, we handle the entire process efficiently, making your dream home a reality. With up-to-date design software, cost-effective solutions, and a focus on your needs, we ensure prompt and personalized service.
At JIH Building Design, every project is unique and custom-made. We handle the documentation process and collaborate with consultants, taking care of the paperwork for your building project.
Experience superior home-building design and drafting services with JIH Building Design. Let us bring your dream project to life.
#home building design#home design and drafting services#draftsman illawarra#drafting services wollongong#building design wollongong
2 notes
·
View notes