#Millwork
Explore tagged Tumblr posts
Text
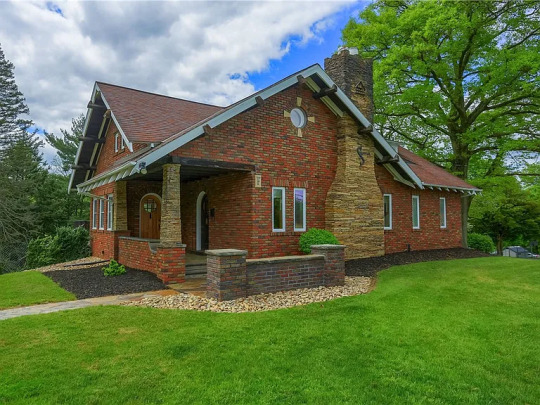
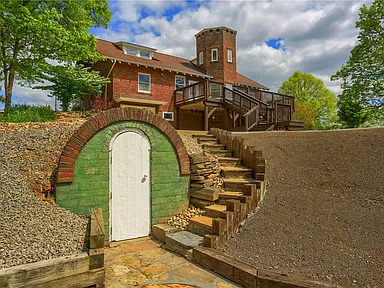
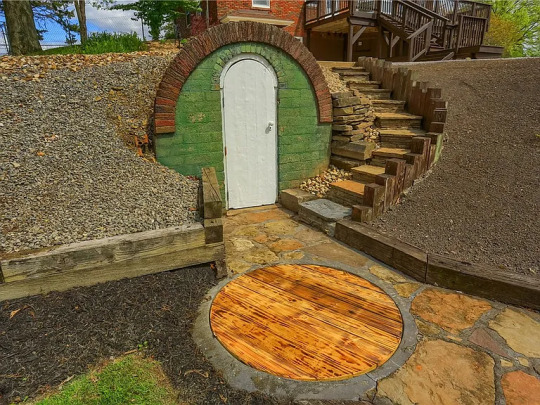
This 1930 brick house in Ambridge, PA is a real treasure! Look at the hobbity little feature out front. (Is it a potato shed?) 3bds, 3ba, 2,052sqft, $375k.
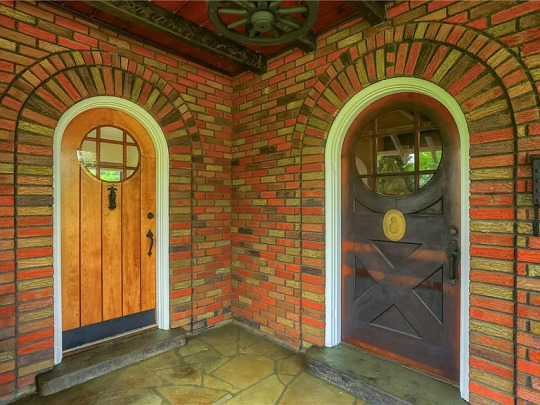
Two doors on the front porch.
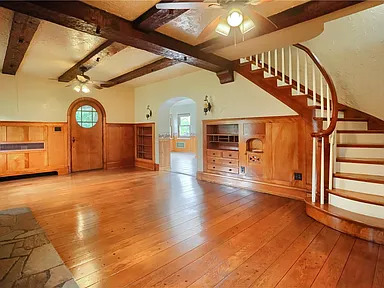
The home is move-in ready and a blank canvas for your color choices. But, focus on the spectacular original woodwork.
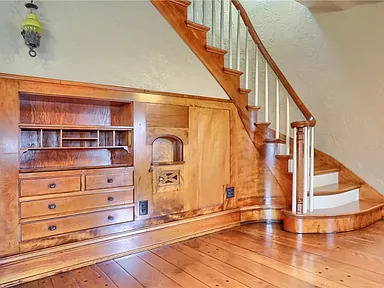
I don't believe I've ever seen such an extensive built-in on a stair wall.
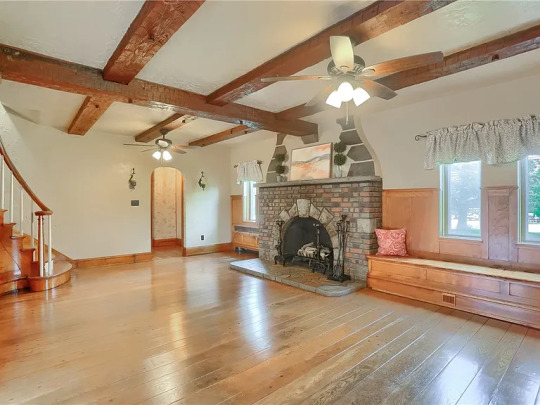
Long built-in window benches and a lovely stone fireplace.
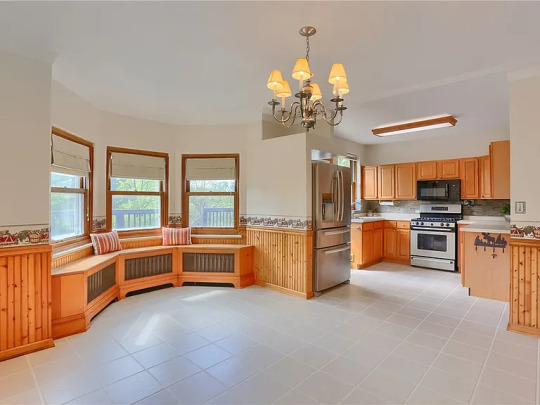
Look at the radiator covers in the dining area- I bet that would keep you real warm in winter if you put the table there and used it as a banquette.
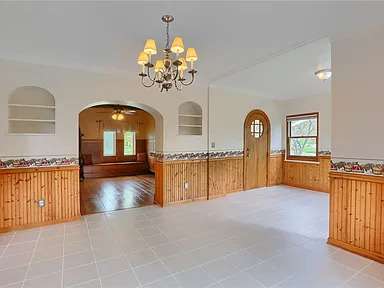
The dining room is very large. You could probably make a family/dining room combination here. Beadboard wainscoting is very nice and look at the built-in shelving.
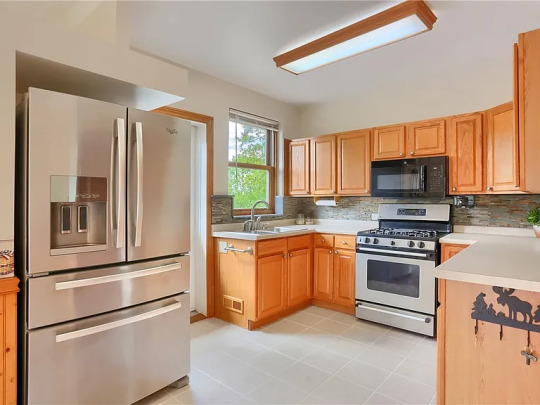
The kitchen isn't very big, but it's fine. A little dated with the cabinets and laminate counters, but the appliances are new.
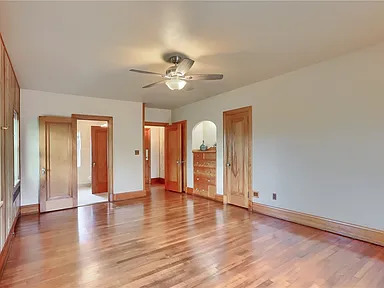
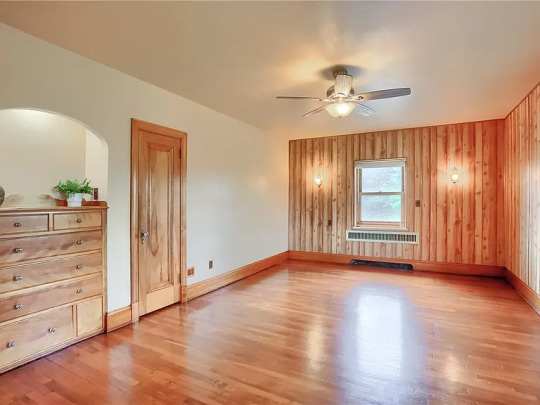
Nice big primary bedroom with wood paneling and a built-in dresser.
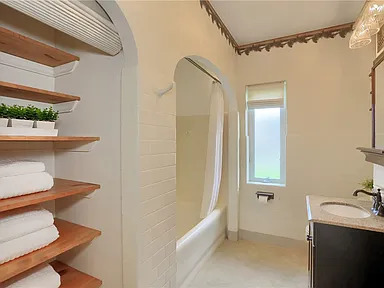

Updated ensuite, but I like the Art Deco look of the tub.
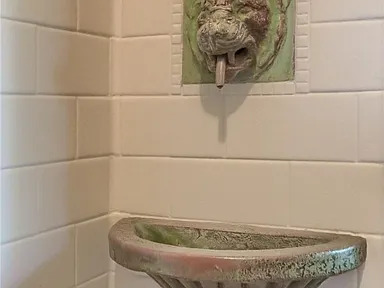
Close-up of the funky little marble fountain. Weird exposed faucet, though.
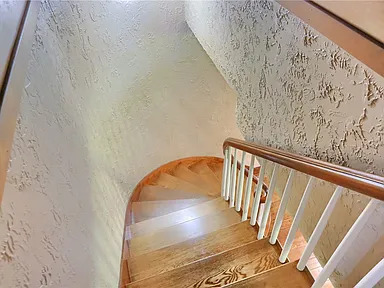
Swirling stairs to the upper level.
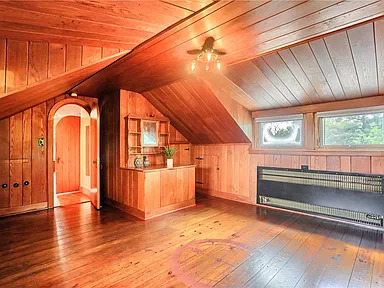
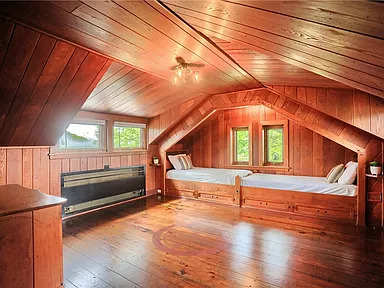
What a fun bedroom. So many built-ins in this house.
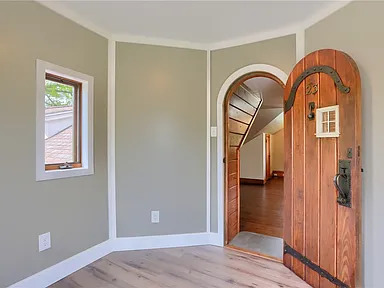
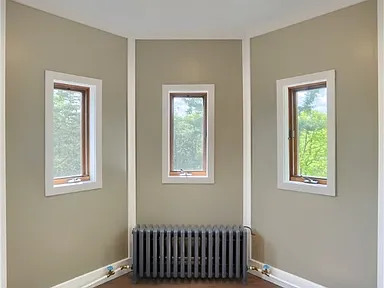
Adorable tower room. This would make a wonderful little art studio or office.

Shower room up here.
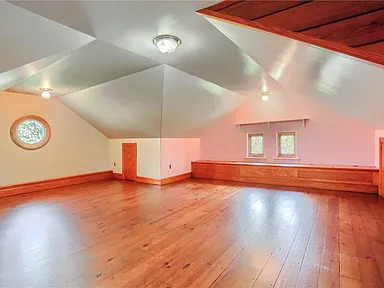
Huge finished attic.
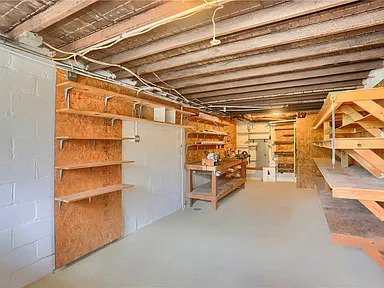
Basement workshop.
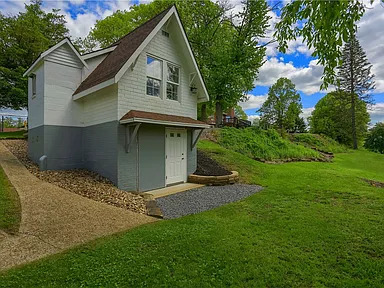
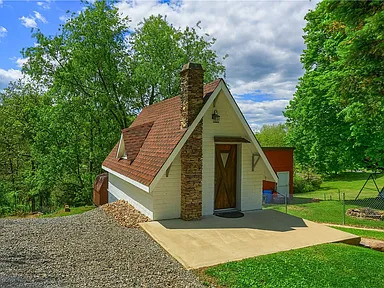
Isn't this great? A little guest cottage.
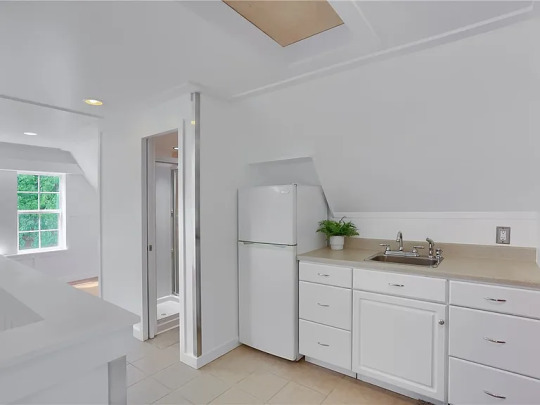

I would rent this out.
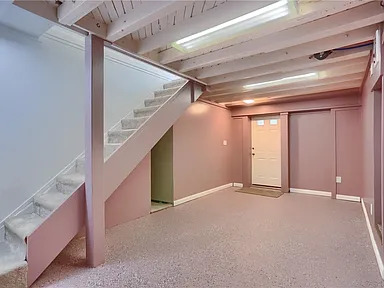
It even has a finished lower level.
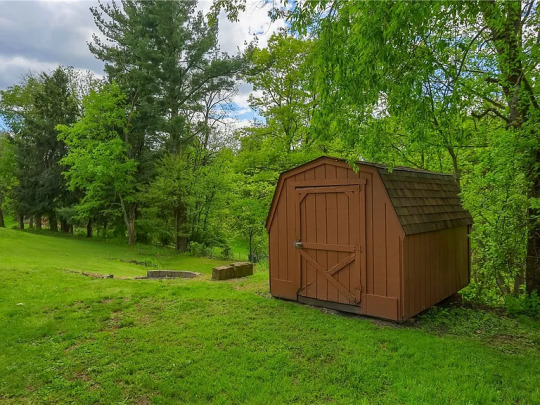
Garden shed on the grounds.
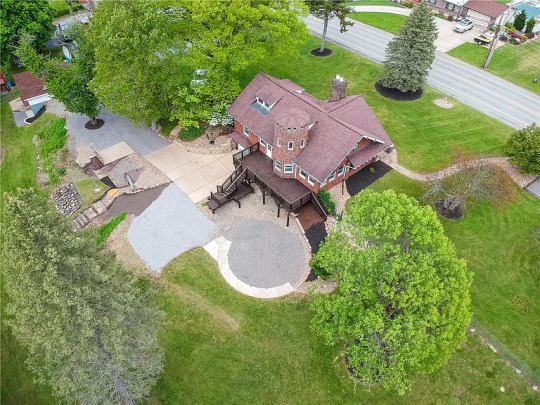
Big deck on the back, lots of parking and a garage under the house. Plenty of room for a pool. 1.3 acre lot.
https://www.zillow.com/homedetails/2011-Ridge-Road-Ext-Ambridge-PA-15003/86375997_zpid/
625 notes
·
View notes
Text
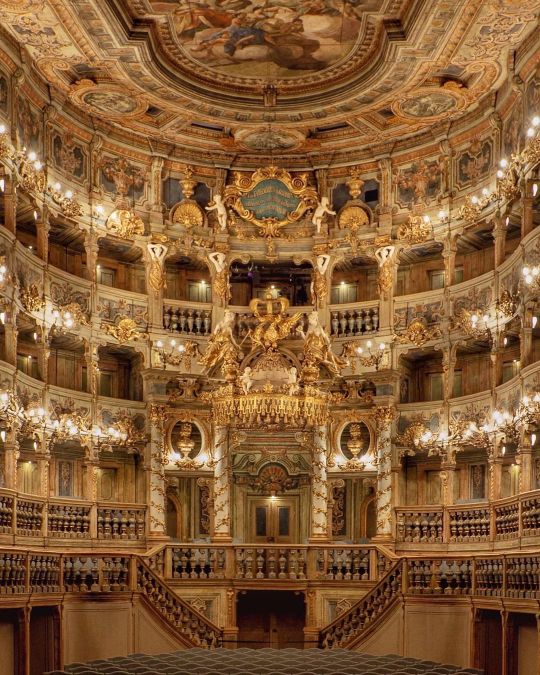
Margravial Opera-House, Bayreuth, Germany
Don’t be fooled though, it’s completely made only of wood!
@michaelthecanadian
#art#design#architecture#history#luxury lifestyle#style#interior design#interiors#germany#bayreuth#opera#opera house#millwork#margravial opera-house#michaelthecanadian
4K notes
·
View notes
Text




The Burl Treehouse Series, Sussex, UK,
Antony Gibbon Designs
#art#design#architecture#travels#boutique hotel#interior design#luxury lifestyle#luxury hotel#luxury hotels#interiors#cocoon#retreat#nature#united kingdom#sussex#burl treehouse#treehouse#wood cladding#millwork#antony gibbon#charred wood#cabin
714 notes
·
View notes
Text










Sinfonía Verde, Península de Osa, Costa Rica,
Courtesy: Studio Saxe
#art#design#architecture#minimal#nature#interior design#retreat#tropical house#tropical home#sinfonia#verde#costa rica#studio saxe#rainforest#millwork#hyperbolic
896 notes
·
View notes
Text

Chateau de Fontainebleau, Fontainebleau, France
#art#design#doorway#architecture#heavensdoorways#doors#doordesign#doorsdesign#chateau#castle#fontainebleau#chateau de fontainebleau#hand carved#millwork#france
249 notes
·
View notes
Text










Noguchi Pavilion, Bridgehampton, New york, United States,
Gluckman Mayner Architects,
Garden Landscaped by Edwina von Gal + Co,
Graham Hebel Photography
#art#design#architecture#minimalism#luxury#interior#luxury House#Luxury Home#pavillion#isamu noguchi#noguchi#bridgehampton#new york#gardens#landscaping#gluckman mayner#edwina von gal#cedar#millwork#zen#leonard riggio#louise riggio
153 notes
·
View notes
Text







Jiulongfeng Children Learning Center for Conservation,
Huangshan City, China,
LUO studio
#art#design#stairwell#stairway#architecture#staircase#stairs#interiors#staircases#millwork#public spaces#jiulongfeng#china#huangshan#luo studio#playroom#fir wood#carpentry#woodwork#sustainability#community
224 notes
·
View notes
Text













Banyan Residence & Guest house, Carmel-by-the-Sea, California,
Designed by Mark Mills in 1951
#design#architecture#art#architects#interiors#iconic architecture#mid century modern#nature#california#banyan#guest house#carmel by the sea#mark mills#mid century#millwork
53 notes
·
View notes
Photo

~ Gold ~
333 notes
·
View notes
Text

Another nook.
#vintage illustration#interior architecture#interior design#kitchen design#vintage homes#old homes#millwork#craftsman style#the 1920s#kitchen decor#nooks#breakfast nooks#seating areas#vintage tables#vintage chairs#vintage benches#antique furniture#design#breakfast areas
19 notes
·
View notes
Text

The Hexagon House Hotel, Mineral Wells, Texas,
This unique four-story, hexagonal structure was designed to optimize airflow throughout its 30 rooms, which made it popular in the hot Texas climate. It was also among the first hotels in the town to feature rooms lit by electricity.
It was constructed of long-leaf yellow pine; the exterior was cypress siding, and the roof was covered with hand-split cypress shingles. The interior was of "Heart of Pine" (The hardest that could be found) wood.
All the stone work was done by two English stone-masons. The building was constructed with pegs and square nails.
The four staircases inside spiraled through the five floors.
The lobby floor was covered with hexagon-shaped tan, brown and blue tiles.
The rooms were hexagon-shaped with a bath between every two rooms.
Construction was started in 1895 and completed in 1897. The building was dismantled in 1959 for its building materials.
#art#photography#black and white#vintage photography#still life photography#history#iconic#architecture#hotel#texas#hexagon house#mineral wells#climate#1897#iconic architecture#architecture history#american history#pine wood#cypress#millwork
56 notes
·
View notes
Text
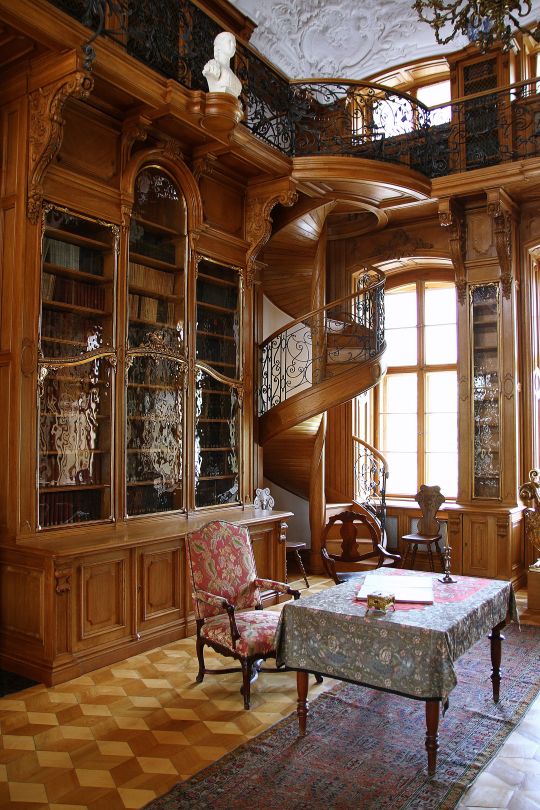
Pałac w Rogalinie, Rogalinie, Poland
#art#design#architecture#history#style#luxury house#luxury homes#palace#luxurylifestyle#library#interiors#interiordesign#palac#poland#luxuryhouses#millwork#stairs#spiral staircase
1K notes
·
View notes
Text











Shipwreck Lodge, Skeleton Coast Park, Mowe Bay, Namibia,
Nina Maritz Architects
#art#design#architecture#travels#boutique hotel#interior design#luxury lifestyle#luxury hotel#interiors#cabin#lodge#millwork#shipwreck#skeleton coast park#namibia#mowe bay#nina maritz#retreat
192 notes
·
View notes
Text













Casa Invernadero, Curicó, Chile,
Juan Carlos Sabbagh Arquitectos
#art#design#architecture#minimal#nature#interior design#interiors#retreat#casa#casa invernadero#greenhouse#millwork#chile#curico#juan carlos sabbagh#cabin
601 notes
·
View notes
Text
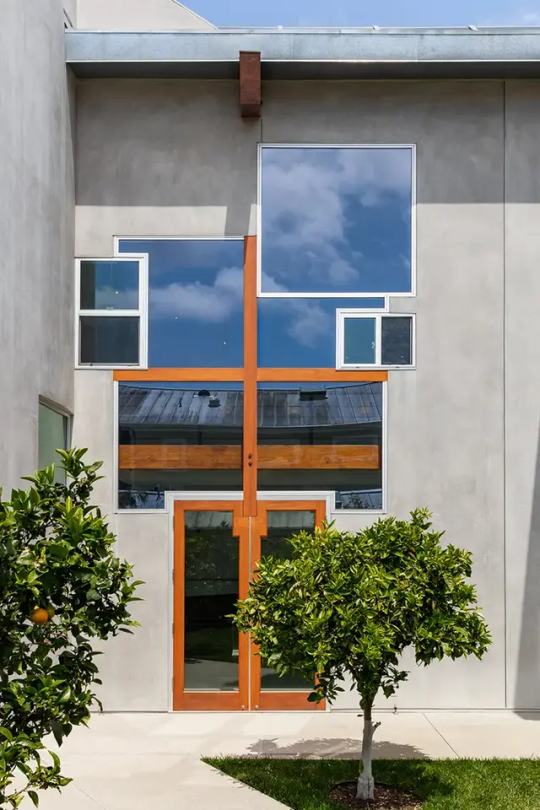
Lawson-Westen Residence Aka “Constellation 167,”
167 South Westgate Avenue, Los Angeles, California,
Eric Owen Moss Architects,
Photographs: © Tom Bonner
#art#design#doorway#architecture#heavensdoorways#doors#doorsdesign#doordesign#entrance door#door#windows#constellation 167#brentwood#los angeles#california#eric owen moss#westgate#millwork
36 notes
·
View notes
Text
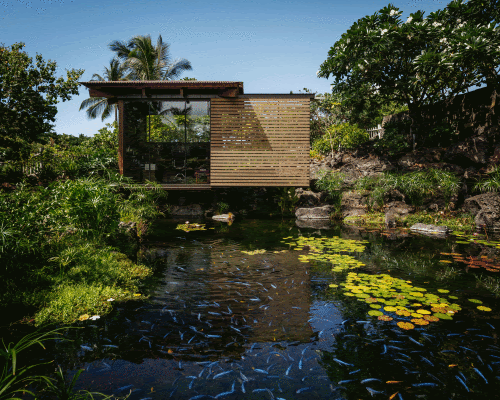
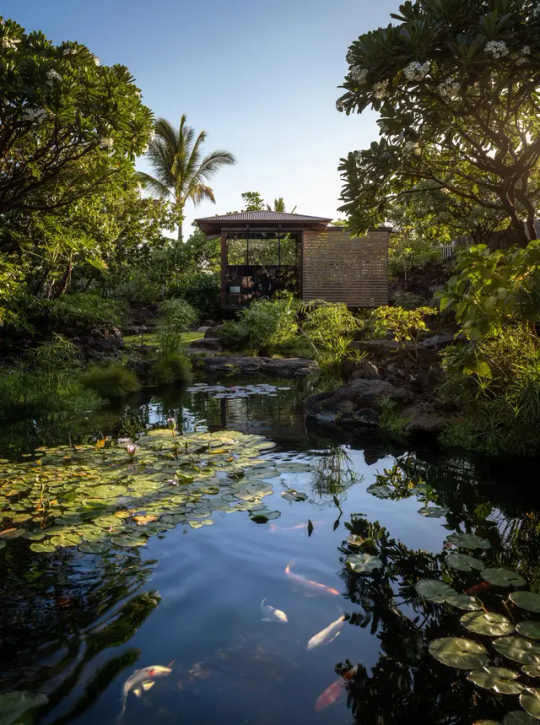

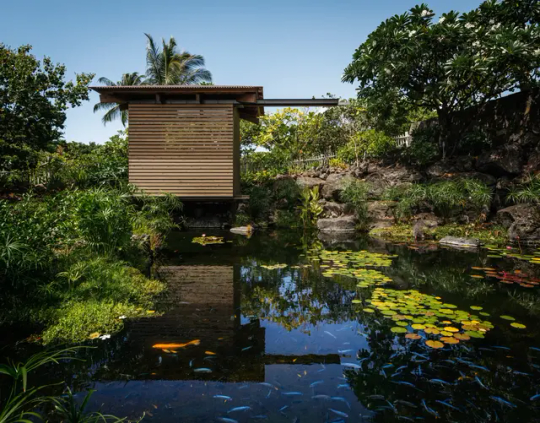
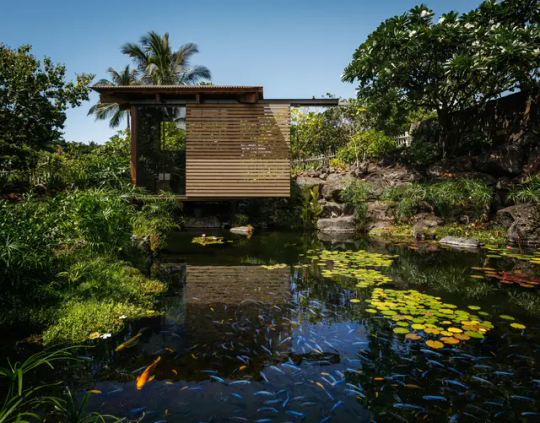
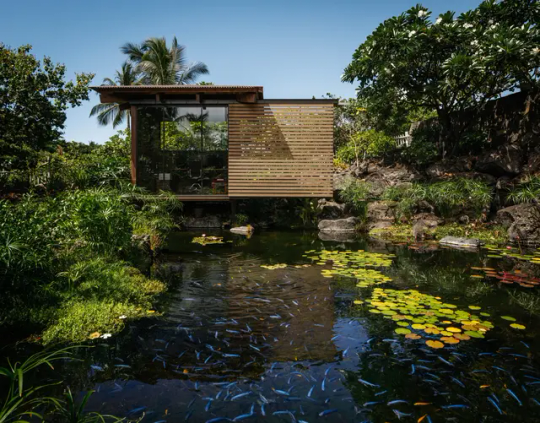
Office Hut, Hawaii, United States,
Courtesy: Olson Kundig
#art#design#architecture#interior#hut#cabin#millwork#gif#animated gif#shutter#custom shutters#workspace#office#hawaii#united states#luxury house#luxuey home#olson kundug#tropical
250 notes
·
View notes