#Murphy/Jahn Architects
Text
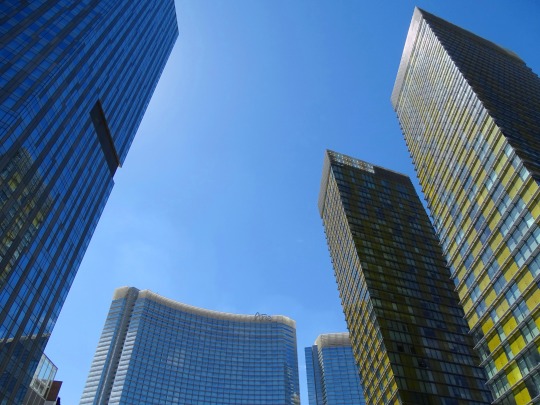

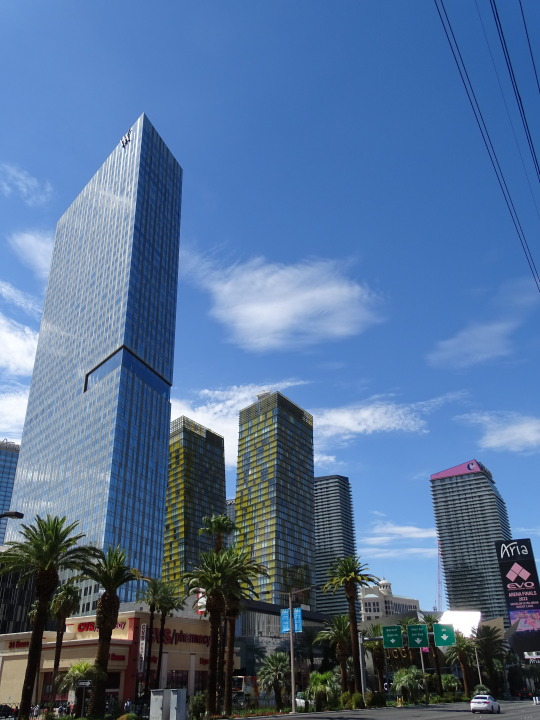








Veer Towers, NV
Veer Towers are twin 37-story condominium towers within the CityCenter complex, located on the Las Vegas Strip in Paradise, Nevada. The inclined buildings were designed by Murphy/Jahn Architects and tilt in opposite directions at a five-degree angle. Veer Towers opened on July 15, 2010, and is the only all-residential property at CityCenter. The property includes 670 units, divided between the two towers.
Veer Towers was announced in October 2006, as part of the CityCenter project by MGM Mirage. Perini Building Company served as the project's general contractor. The 37-story towers rise 480 ft (150 m), and tilt in opposite directions at a five-degree angle. Both towers use a parallelogram-shaped footprint.
Rebar errors were discovered in the towers during construction. By 2009, the issue had been remedied by wrapping fiberglass jackets around the columns. Veer Towers was originally meant to open with the rest of CityCenter in December 2009. Completion of the towers was delayed, however, opening instead on July 15, 2010.
Veer Towers was designed by Helmut Jahn and his design firm, Murphy/Jahn Architects. Lobbies and public spaces were designed by Francisco Gonzalez Pulido, an architect at Jahn's firm. The lobby design includes metal and exposed concrete walls. The lobby walls of both towers feature mud drawings, titled Circle of Chance and Earth, by artist Richard Long. He diluted mud that he brought to Las Vegas from the River Avon in England, and applied it to the walls with his hands. The corners of each tower are lit in subtle neon by an LED system, programmed by lighting designer Yann Kersalé.
Because of its environmentally friendly design, Veer Towers received a LEED Gold certification on November 20, 2009. The tower design includes yellow paneling on the glass exterior to reflect sunlight and reduce energy cost.
Veer Towers is the only component of CityCenter that is dedicated solely to residential space. It has a total of 670 units, with 335 in each tower. Units range from 500 to 3,300 square feet (46 to 307 m2). Upon opening, condominium owners had the option of renting out their units.
Source: Wikipedia
#ARIA Resort & Casino#Veer Towers#Murphy/Jahn Architects#3722 South Las Vegas Boulevard#Waldorf Astoria Las Vegas#Las Vegas Strip#exterior#Paradise#travel#original photography#vacation#tourist attraction#landmark#summer 2022#USA#cityscape#Nevada#architecture#reflection#palm tree#street scene#Helmut Jahn#yellow paneling#night shot#I really love the first pic#The Shops at Crystals
2 notes
·
View notes
Photo

The 1990s in Frankfurt/Main started with a bang: Murphy/Jahn’s Messeturm was completed in October 1990 and at 256 meters outdid the city’s former highest building by some 100 meters. But at the same time it also paved the way for a new generation of high-rises, one that was no longer strictly bound to the postwar example of the curtain wall and instead introduced emblematic, sculptural forms. The building heralded a decade of increased high-rise construction, a result of Frankfurt’s building department’s plannings walking hand in hand with the city’s ascent to a European economic powerhouse. That the 1990s were an exciting decade both in terms of architecture and culture proves the already fifth volume of Wilhelm Opatz’ series, just released by Junius Verlag: „Architekturführer Frankfurt 1990-1999“ in the proven juxtaposition of architecture, history and culture provides a comprehensive portrait of the decade that is much more than „just“ an architectural guide. Ten exemplary buildings including the previously mentioned Messeturm, Gustav Peichl’s extension of the Städelmuseum and Norman Foster’s Commerzbank Tower exemplify the city’s grown self-confidence. The latter was furthered by the head of the building department who envisioned high quality buildings designed by renowned international architects, an intent that very much materialized: Kohn Pedersen Fox, Frank Gehry, Toyo Ito and Hans Kollhoff all completed buildings during the 90s in FFM. But as Opatz’ selection proves German protagonists were well able to keep up with their international peers as e.g. Max Bächer’s timeless Parkfriedhof Heiligenstock buildings or Michael Landes’ congenial side-by-side of old and new at the Union Areal demonstrate.
In between the architecture the reader learns about Rosemarie Trockel’s 1994 „Frankfurter Engel“ from no other than Kasper König or that Arvo Pärt in 1995 recorded „Alina“ at Festeburgkirche for ECM.
These interspersed excursions together with the carefully selected architecture take the reader on a stroll through a decade that saw the city come into its own. A warmly recommended „non-architects‘ architectural guide“.
#architectural guide#junius verlag#architecture#germany#architektur#frankfurt/main#1990s#book#architecture book
26 notes
·
View notes
Text
Arrives by end of day fedex

On social networks, Suvarnabhumi was the world's most popular site for taking Instagram photographs in 2012. Suvarnabhumi is the 17th busiest airport in the world, eleventh busiest airport in Asia, and the busiest in the country, having handled 60 million passengers in 2017, and is also a major air cargo hub, with a total of 95 airlines. The airport had the world's tallest free-standing control tower (132.2 metres or 434 feet) from 2006 to 2014, and the world's fourth largest single-building airport terminal (563,000 square metres or 6,060,000 square feet). The terminal building was designed by Helmut Jahn of Murphy/Jahn Architects. The airport is on what had formerly been known as Nong Nguhao (Cobra Swamp) in Racha Thewa in Bang Phli, Samut Prakan province as well as the districts of Bang Kapi, Lat Krabang, Bang Na and Prawet in the eastern side of Bangkok, about 25 kilometres (16 mi) from downtown. Suvarnabhumi was officially opened for limited domestic flight service on 15 September 2006, and opened for most domestic and all international commercial flights on 28 September 2006. It also serves as regional gateway and connecting point for various foreign carriers connecting to Asia, Oceania, Europe and Africa. The airport is currently the main hub for Thai Airways International, Thai Smile and Bangkok Airways, as well as the operating base for Thai Vietjet Air, Thai AirAsia and Thai AirAsia X. Although the claims have not been substantiated, the Thai government named the new Bangkok airport Suvarnabhumi Airport, in celebration of this tradition.Ī Thai Airbus A340-500 (HS-TLA, Chiang Kham) at Suvarnabhumi Airport in 2008. In Thailand, government proclamations and national museums insist that Suvarnabhumi was somewhere on the coast of the central plains, near the ancient city of U Thong, which might be the origin of the Indianised Dvaravati culture. The name was chosen by the late King Bhumibol Adulyadej whose name includes Bhūmi, referring to the Buddhist golden kingdom, thought to have been to the east of the Ganges, possibly somewhere in Southeast Asia. The name Suvarnabhumi is Sanskrit for 'land of gold' ( Devanagari:सुवर्णभूमि IAST: Suvarṇabhūmi Suvarṇa is 'gold', Bhūmi is 'land' literally 'golden land'). 7 Airport terminal and future expansion.2.4.2 Plans to re-open Don Mueang for domestic flights.2.2 Airport tests, and official opening.2.1 Land purchase, initial early phase of construction.

0 notes
Photo




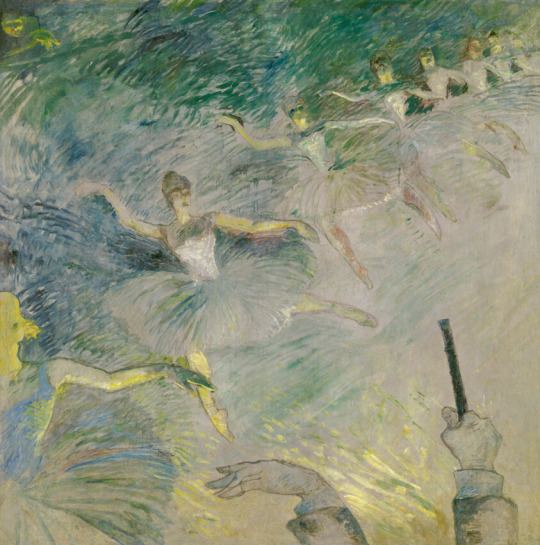




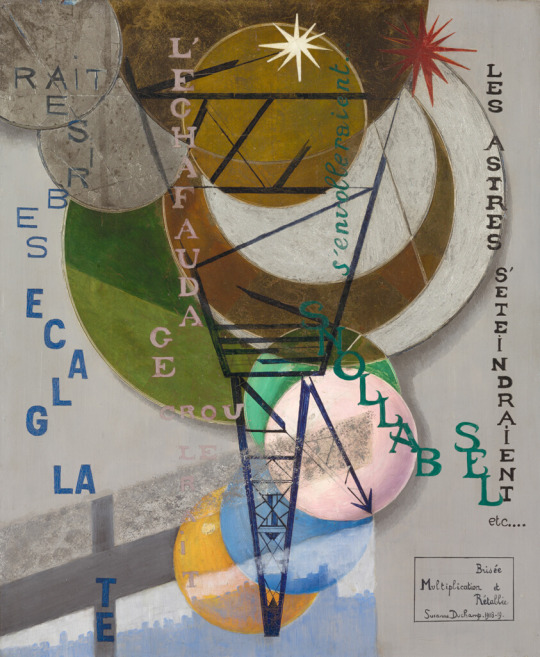
My Favorite Pieces Seen at the Art Institute of Chicago on September 4th, 2022 [PART 1/4]
The pieces in descending order:
Seascape - Pierre-Auguste Renoir
Northwestern Terminal Tower, Chicago, Illinois, Axonometric - Helmut Jahn, Michael Budilovsky & Murphy/Jahn Architects
Joyous Banquet of Guo Ziyi - Unknown
The Earth Is a Man - Matta
Ballet Dancers - Henri de Toulouse-Lautrec
Moonstrips Empire News - Eduardo Paolozzi
Career Collage - Stanley Tigerman
The Dance - Kurt Seligmann
The Massacre of the Innocents - Max Ernst
Broken and Restored Multiplication - Suzanne Duchamp
All photos come courtesy of https://www.artic.edu/ unless specified otherwise
4 notes
·
View notes
Photo

Tokyo Teleport Town, Tokyo, Japan, Exterior Perspective, Murphy/Jahn Architects, 1990, Art Institute of Chicago: Architecture and Design
Gift of Helmut Jahn, Murphy/Jahn Architects
Size: 59.5 × 59.5 cm (23 7/16 × 23 7/16 in.)
Medium: Colored ink on printed paper mounted on foamboard
https://www.artic.edu/artworks/178738/
5 notes
·
View notes
Text

installed 1987, at Chicago’s O’Hare Airport
Artist, Michael Hayden
Architect, Helmut Jahn Murphy
4 notes
·
View notes
Text

John Marshall Courts Building
800 East Marshall Street
Built, 1978
Renovated, 1994
Architects, C. F. Murphy & Associates; Helmut Jahn, project architect (1978). Hening-Vest-Covey (1994)

May 2020
Straight out of Alphaville.

[ADR] — building in 1981 downtown survey
Designed by a nationally known Chicago-based architectural firm, the John Marshall Courts Building was intended to provide a neutral background to the John Marshall House. In this it succeeds. it is a slickly detailed glass box with rounded edges. The building is the best example of the "glass box" genre in Richmond.

(Montage) — Ludwig Mies van der Rohe, image undated
C. F. Murphy & Associates are among the more skillful followers of Mies van der Rohe, who was the most influential architect of the 20th century. Their Richmond building has been controversial on both functional and aesthetic grounds. [ADR]

(SAH Archipedia)
Designed to respect the Marshall House next door, the sleek, black glass box of the John Marshall Courts Building sets off the house, emphasizing its iconic, welcoming facade. This is perhaps its only success, because the court building has been plagued with criticism for its dysfunction. Recent alterations have attempted to correct traffic and security issues. (SAH Archipedia)

May 2020
When your lead architect likes to wear capes as normal outerwear, and his detractors call him “Flash Gordon”, there’s a chance you might not get what you were expecting. Before you know it, you might be throwing around emotional terms like controversial and dysfunction and find yourself spending money to correct gaps in the original design.

(The Architect’s Newspaper) — McCormick Place, 1969-1971
After graduating from the Technische Hochschule in Munich in 1965, (Helmut) Jahn moved to Chicago to study at the Illinois Institute of Technology, a school long associated with the Modernist aesthetic of Ludwig Mies van der Rohe and his followers. On the basis of this solid design background, Jahn was hired by Chicago architectural firm C.F. Murphy Associates to work on the Miesian design for McCormick Place in Chicago.

(YouTube) — screencap from Helmut Jahn, FAIA Lifetime Achievement Award
In the late 1970s and ’80s Jahn made his mark, designing extravagant buildings that combined historical and contextual references—the central tenets of postmodern architecture—with high-tech engineering solutions. (Encyclopedia Britannica)

May 2020
Jahn certainly has his admirers and adherents. He has completed over 90 building projects during his long career, and has been widely recognized for his efforts, earning a Ten Most Influential Living American Architects award from the American Institute of Architects in 1991.

(Newspapers.com) — Helmut Jahn’s MetroWest building in Naperville, Illinois —Chicago Tribune Sunday, March 2, 1986
However, in the early days, his critics considered him “that postmodern enfant terrible who rocketed to stardom on the supercharged fireworks of the State of Illinois Building in 1985.” (Architecture Week)
A 1986 Chicago Tribune article about his MetroWest design in Naperville, Illinois called him a “flamboyant postmodernist, who adorns himself in capes and Porches.” It went on to observe that the building produced nausea in a nearby office worker, and concluded with relief that “at least nobody has dubbed it the Starship Naperville.” [CHIT]

May 2020
With context like that, perhaps it’s not surprising that issues were found with the courts building. Not everyone digs the glass box thing, that’s easy to grok, but the functional issues are something else. The building opened in 1978 and just four short years Robert Winthrop was calling it controversial, so whatever problems existed must have quickly found a voice.

May 2020
The precise nature of the complaints is obscure, but the building does not appear to respect the available space. Together with the John Marshall House, the courts building complex consumes the entire block, yet there is a large, empty plaza along Ninth Street.

May 2020
It certainly looks nice, but by 1994 the City would find itself coughing up $2 million dollars for a renovation to create additional office space and another courtroom. [RTD1] At such cost, there probably weren’t a lot of plaza enthusiasts still hanging around.

(Rocket Werks RVA Postcards) — John Marshall High School
Adding to the sense of injury, the new courts building came at the price of the beautiful old John Marshall High School. It too sat quietly behind the John Marshall House at the corner of 9th and Marshall and was considered a state-of-the-art facility when it opened in 1909, with large classrooms, elevators, and science labs, as well as modern plumbing, heating, and ventilation. [RTD2]
Alas, this sacrificial lamb was razed, and the school had to scoot to a new location in North Side.
(John Marshall Courts Building Building is part of the Atlas RVA! Project)
Note
A shout-out to Ray Bonis & Harry Kollatz for their tips and input on the courts building!
Print Sources
[ADR] Architecture in Downtown Richmond. Robert P. Winthrop. 1982.
[CHIT] Chicago Tribune. Sunday, March 2, 1986.
[RTD1] Richmond Times-Dispatch. December 8, 1994.
[RTD2] Richmond Times-Dispatch. August 16, 1909.
2 notes
·
View notes
Photo

Aerial view looking southwest of Midtown Manhattan’s skyscrapers with Central Park on foreground. Late Summer, 1986. The Solow Building (Skidmore, Owings & Merrill, 1974), Rockefeller Center’s R.C.A. Building (Associated Architects, 1933), and the Empire State Building (Shreve, Lamb & Harmon, are at left, with the Twin Towers of World Trade Center (Minoru Yamasaki & Associates-Emery Roth & Sons, 1973) at background. The tower under construction, at center, is the CitySpire Center (Murphy/Jahn, Inc., 1987).
Photo: Robert Cameron.
Source: Cameron, Robert “Above New York”. San Francisco, Cameron & Company, 1988.
#1986#1980s#aerial#midtown manhattan#central park#cityscape#skyscrapers#art deco#international style#posmodernism#Architecture#building boom#urban renewal#construction#Empire State Building#solow building#World Trade Center#twin towers#rockefeller center#rca building#cityspire center
38 notes
·
View notes
Photo

murphy-jahn architects - munich airport (muc), franz-josef strauss, germany, 1976
foto – hepler/brunier
581 notes
·
View notes
Text
Remembering the great architects and designers we lost in 2021
As part of our ongoing 2021 review, Dezeen remembers the architects and designers who passed away this year, including designer Virgil Abloh and architects Helmut Jahn and Art Gensler.
Other legends who died in 2021 include architects Owen Luder and Paulo Mendes da Rocha and fashion designer Alber Elbaz.
Here we remember 12 of the greats we lost in 2021.
Virgil Abloh
Having originally trained as an architect, American-Ghanaian designer Virgil Abloh transformed the fashion industry by merging streetwear culture with luxury fashion and products. Abloh had previously worked as an artistic director for Kanye West before founding his own brands including streetwear label Pyrex Vision and luxury brand Off-White.
In 2017 he became French fashion house Louis Vuitton's first Black creative director and showed his debut collection for the house at the Palais-Royale gardens in 2018. He passed away in November of this year after a private battle with cancer.
Find out more about Virgil Abloh ›
Photo is by Ingrid von Kruse
Helmut Jahn
Architect Helmut Jahn, known for numerous buildings across Chicago including the postmodern James R Thompson Center, was killed in a bicycle crash near his home in Campton Hills, a suburb of Chicago, in May 2021.
Born in Germany in 1940, Jahn began studying architecture at the Technical University of Munich. After emigrating to the US to study at the Illinois Institute of Technology, he left the school in 1967 without a degree and joined American architecture studio C F Murphy Associates. The studio was renamed Murphy/Jahn in 1981 and later just Jahn in 2012.
Other works by the architect include the Sony Centre complex in Berlin, the United Airlines Terminal One at O'Hare Airport and the Suvarnabhumi Airport in Bangkok.
Find out more about Helmut Jahn ›
Photo is by A.KOO
Alber Elbaz
Israeli fashion designer Alber Elbaz, famed for his 14-year tenure as creative director of French label Lanvin, passed away aged 59 in April as a result of Covid-19.
Elbaz, who was born in Morocco, began his fashion career in New York at a bridal atelier before working as head of ready-to-wear at French fashion house Guy Laroche. Following his success at Laroche, Elbaz was appointed creative director at Yves Saint Laurent. He is perhaps best known for his work as the creative director of Lanvin from 2001 to 2015.
After Lanvin, Elbaz left the fashion industry until launching his own brand, AZ Fashion, in February 2021.
"With the sudden passing of Alber Elbaz, the fashion industry has lost one of its brightest and most sensitive designers," said Moët Hennessy Louis Vuitton chief executive Bernard Arnault on Twitter.
Find out more about Alber Elbaz ›
Photo is by Emily Hagopian
Art Gensler
American architect, interior designer and founder of the world's largest architecture firm, Gensler, Art Gensler passed away aged 85 in May after suffering from a long-term illness.
Gensler founded his architecture practice in San Francisco in 1965 with his late wife, Drue Gensler, and James Follett, growing the firm to 50 offices across the world. Gensler is best known for large-scale architecture projects including the 632-metre-tall Shanghai Tower, which is the world's second-tallest building,
The architect was diagnosed with lung disease 18 months before his death, but continued his work for the practice until the end and still had meetings scheduled when he passed away.
Find out more about Art Gensler ›
Paulo Mendes da Rocha
Described as a "living legend" when receiving the RIBA Royal Gold Medal in 2017, Paulo Mendes da Rocha was recognised as a major architect of the 20th century, even though his projects were rarely built outside of Brazil. He was highly decorated and received many awards during his career including the Pritzker Architecture Prize.
Mendes da Rocha was born in Vitória, Brazil in 1928 and graduated from the Universidade Presbiteriana Mackenzie College of Architecture in 1954, establishing his São Paulo-based practice the next year.
As he typically worked with masses of raw concrete, Mendes da Rocha was often tied to Brazilian brutalism although it was a label that he rejected. His most famous works are located in São Paulo and include the Museum of Contemporary Art at the University of São Paulo, the Brazilian Sculpture Museum and the Athletic Club of São Paulo.
Mendes da Rocha passed away in May of 2021 at the age of 92.
Find out more about Paulo Mendes da Rocha ›
Photo is by Elke Wetzig
Gottfried Böhm
German architect and designer of the brutalist Church of the Pilgrimage, Gottfried Böhm passed away in June of 2021 aged 101. Böhm was the son of a church architect and studied architecture at Technische Hochschule in Munich as well as sculpture at the Munich Academy of Fine Arts. After graduating, Böhm worked at his father's studio, which he took over following his father's death in 1955.
Böhm was best known for his brutalist Bensberger City Hall, Museum of the Diocese in Paderborn, and St Kolumba church in Cologne. He was awarded the Pritzker Architecture Prize in 1985 for his work, making him the eighth winner of the prestigious award.
Find out more about Gottfried Böhm ›
Photo courtesy of RIBA Collections
Owen Luder
Owen Luder was a British architect who designed a number of brutalist buildings. He was twice president of the Royal Institute of British Architects (RIBA) – first from 1981 to 1983 and second from 1995 to 1997.
Luder was born in London in 1928 and enrolled at Brixton's School of Building aged 13. In 1957 he went on to establish his own practice where he employed architect Rodney Gorden, with the pair creating some of the studio's most famed works.
He was best known for his brutalist structures, many of which have since been demolished, including the Tricorn Centre, the Trinity Square development and the housing block Derwent Tower. Some of his surviving works include the Catford Centre, Eros House and the South London Theatre.
Luder passed away in October of 2021 at the age of 93.
Find out more about Owen Luder ›
Photo courtesy of the Knight Foundation
Terence Riley
American architect Terence Riley passed away in May of 2021 aged 66. Riley was the former chief curator of architecture and design at the Museum of Modern Art (MoMA) in New York as well as being a founding partner of Keenen/Riley Architects.
Riley was born in 1954 and grew up in Woodstock, Illinois. He studied architecture at the University of Notre Dame in Indiana before studying for his masters degree at Columbia University in 1982.
His 13-year tenure at MoMA saw him host vast retrospectives on Ludwig Mies van der Rohe while also introducing European architects such as Rem Koolhaas and Herzog & de Meuron to the American public. Riley's firm, Keenan/Riley Architects was best known for designing galleries and museums, including Sarasota Art Museum.
Find out more about Terence Riley ›
Photo is by Jessica Klingelfuss
Zeev Aram
Furniture and interior designer Zeev Aram died in March of 2021 aged 89. He was most widely known through his self-titled showroom, Aram Store, which opened on the King's Road in London during the 1960s.
Aram was born in Cluj, Romania in 1931. As the Second World War began, his family fled to Palestine in 1940 to escape conflict and antisemitism. In 1957, Aram moved to London, where he studied furniture and interior design at London's Central School of Art and Design, which is now Central Saint Martins. Graduating in 1960, he worked at architectural practices before founding his own studio, Zeev Aram & Associates.
At his showroom, he introduced many modernists including Le Corbusier, Marcel Breuer and Charlotte Periand to the British public for the first time. After meeting Eileen Gray in her early 90s, Aram was responsible for bringing global attention to the work of the architect and designer.
Find out more about Zeev Aram ›
Photo is by Pierpaolo Ferrari
Ernesto Gismondi
Ernesto Gismondi was an Italian designer who founded the lighting brand Artemide. Born in San Remo in 1931, Gismondi was a member of the iconic Memphis design movement. He had degrees in both aeronautical engineering and missile engineering.
Gismondo founded Artemide in 1960 with designer Sergio Mazza and built it into one of the leading and most innovative Italian lighting companies. Gismondi died in January aged 89.
"He illuminated the world with Artemide, used plastic for the first time to make furniture, raced with his head held high in the seas of politics and entrepreneurship, opened new horizons in design," said architect Stefano Boeri.
Find out more about Ernesto Gismondi ›
Photo is by Galazan via Wikimedia Commons
Oriol Bohigas
Oriol Bohigas, a Catalan architect who led the modernisation of Barcelona, passed away in November aged 95. Bohigas suffered from Parkinson's disease for many years before his death.
The architect and urban planner was best known for transforming Barcelona ahead of the 1992 Summer Olympics, converting it into a thriving modern city and tourist capital following the aftermath of the Second World War and the end of Francisco Franco's dictatorship in 1975.
He was a professor at the Escuela Técnica Superior de Arquitectura de Barcelona and was elected its director in 1977 before co-founding his firm, MBM Arquitectes, which designed the Villa Olímpica athletes' village.
Find out more about Oriol Bohigas ›
Photo is by Unit Editions
Ken Garland
British graphic designer Ken Garland, who was best known for his work redesigning CND's peace symbol, passed away in May aged 92.
Garland was born in Southampton, England in 1929. In 1954 he graduated from London's Central School of Arts and Crafts, which is now Central Saint Martins. A few years after graduating, from 1956 to 1962, he was the art editor of Design Magazine which was published by the Council of Industrial Britain.
He later founded his own company Ken Garland & Associates in 1962 where he created work for the Campaign for Nuclear Disarmament, specifically a redesign of the peace symbol.
Find out more about Ken Garland ›
The top photo is courtesy of Nathan Eddy.
The post Remembering the great architects and designers we lost in 2021 appeared first on Dezeen.
0 notes
Text
221.5.12 Wednesday
設計幾個讓自己驕傲的房子吧!
- 追憶後現代建築師:楊火木(Helmut Jahn 1940-2021)
芝加哥知名的後現代建築師楊於上週末母親節前一天在郊區騎腳踏車時,不幸在車禍中逝世,享壽八十一歲。
楊於1940年出生於德國紐倫堡附近,1966年留學芝加哥伊利諾伊理工學院(IIT),在密斯(Ludwig Mies van der Rohe 1886-1969)晚年最後的指導下學習。 一年後他加入了當地大事務所C.F. Murphy Associates,並參與了多個著名項目,包括芝加哥McCormick Place和華盛頓特區的J Edgar Hoover Building。 後來他收購了公司將其重命名為Murphy / Jahn,在2012年將其重命名為JAHN Architects
楊在1970年代末和80年代末贏得了自己的後現代聲譽,在芝加哥他的傑出創作,幫助他成為美國最傑出的建築師之一。 特別是他在伊利諾伊州政府中心建於1985年,現在被稱為湯普森中心,精彩的室內市民廣場,解決了芝加哥的氣候問題,成為他最具標誌性和著名的作品之一。 楊的作品最好用他精密細部設計的後現代鋼結構和玻璃結構來定義,該建築整合歷史和都市涵構,又與高科技工程解決方案相結合。既理性又感性,既向Mies致敬,又與Mies的現代主義背道而馳。
每個優秀建築師一生都會有幾個好作品,他受好評的另一個作品是位於芝加哥奧黑國際機場的50萬平方英尺的聯合航空一號航站,其中包括引人注目的霓虹燈照明的人行隧道。
他的建築公司歷史優久,卻永遠保持靣對時代帶來的新挑戰。 在他的成功領導下,業務從最初成立於70多年前的原始公司穩步發展壯大至今。他的專業使命如下描述:
我們對專業的承諾是
努力地將抽象建築概念轉化為現實的基礎。
我們致力於打造具有前瞻性的建築物。
這些建築物將經受歷史與文明的考驗,成為其擁有者、使用者、鄰里社區和我們自己的驕傲。
這個專業承諾很平凡,卻是很真實。在這個大師缺席的時代,或許臺灣的建築師也可以參考,努力設計幾個讓自己驕傲的房子吧!
https://m.youtube.com/watch?v=XTB0fruYD5w
0 notes
Photo

Closing In
What do you think about my pic?
#ARIA Resort & Casino#Waldorf Astoria Las Vegas#Veer Towers#Las Vegas#Murphy/Jahn Architects of Chicago#Kohn Pedersen Fox#Pelli Clarke Pelli#skyscraper#cityscape#architecture#original photography#Paradise#USA#summer 2022#blue sky#tourist attraction#landmark#reflection#photo of the day#What do you think about my pic?
1 note
·
View note
Photo

I am frequently staggered by the sheer amount of buildings Helmut Jahn (*1940) realized over his long career. But while those buildings establishing his reputation as a high-rise expert often leave me cold it is his early works that really fascinate me: they clearly show how he grappled with Mies van der Rohe and his former employer Peter C. von Seidlein in order to arrive at clear structures that at the same time are less dogmatically rigid than the works of his masters. Take e.g. the Lakeside Center (formerly McCormick Place) he designed in the late 1960s together with Gene Summers while still a mere associate at C.F. Murphy, a massive construction topped by a beautiful load-bearing slab. This and other earlier works up until the mid-1980s are featured in the present tome I recently found at an antiquarian bookshop: „Helmut Jahn - Architect“, written by Ante Glibota and published by Paris Art Center in 1987. Weighing some four kilos and comprising more than 650 pages it unfolds the whole panorama of the first twenty years of Jahn’s career. Each project is featured in extensive photo spreads, drawings and plans that often illustrate a project’s genesis and variations. I’m still struggling to appreciate postmodernism but I can’t deny that there indeed are some buildings that fascinate me, even among Jahn’s 1980s works. „Helmut Jahn - Architect“ surely is a worthy addition to my library and maybe the start for some more research into 1980s and 1990s architecture…
25 notes
·
View notes
Photo

Sony Center, Potsdamer Platz, Berlin, Germany, Exterior and Interior Court Views, Murphy/Jahn Architects, 1988, Art Institute of Chicago: Architecture and Design
Gift of Helmut Jahn, Murphy/Jahn Architects
Size: 60 × 85.1 cm (23 5/8 × 33 1/2 in.)
Medium: Colored ink on printed paper mounted on foamboard
https://www.artic.edu/artworks/236734/
3 notes
·
View notes
Photo

One America Plaza In San Diego California, One America Plaza is a prominent fixture in the waterfront district of the downtown San Diego skyline. The 34-story, 500 ft (150 m), 623,000 sq ft (57,900 m2),[5] obelisk-shaped tower was designed by Helmut Jahn of Murphy/Jahn Architects and KMA Architecture. The top of the building bears a striking resemblance to the end of a Phillips head screwdriver. I always thought it was designed in the shape of a Quartz crystal, which San Diego has a lot of in our mountains. https://ift.tt/2Jq2gx9
0 notes
Photo
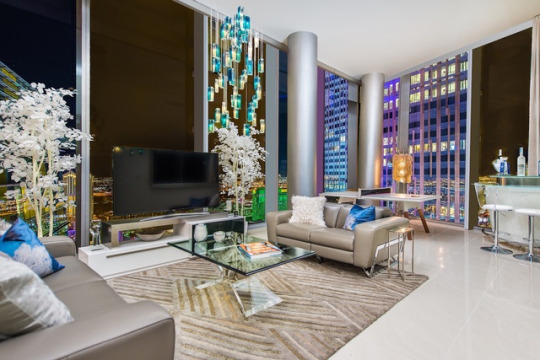
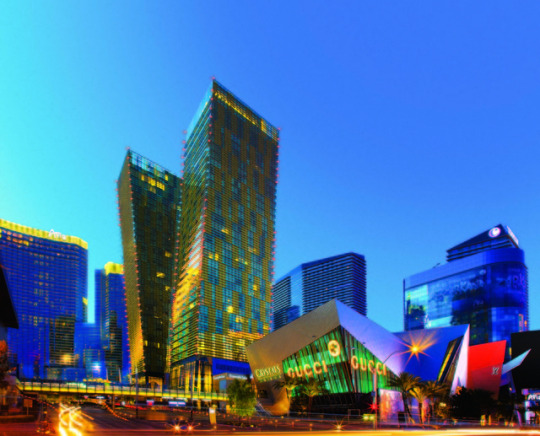
Penthouse inside of Veer Towers in Las Vegas, NV (designed by Helmut Jahn's office based in Chicago. Lobbies and public spaces were developed by Francisco Gonzalez Pulido and showcase works by natural light. Dianna Wong Architecture & Interior Design designed the residences.)
Veer Towers are twin 37-story, 480-foot (150 m), residential towers located within CityCenter on the Las Vegas Strip in Paradise, Nevada. Each tower houses 335 luxury condominium units ranging from 537 to 2,256 square feet. The two towers were designed by Murphy/Jahn Architects of Chicago and lean in opposite directions (five degrees from center).
Every residence has a view of the Las Vegas skyline. Lobbies and public spaces were developed by Francisco Gonzalez Pulido and showcase works by natural light. Dianna Wong Architecture & Interior Design designed the residences.
The rooftop Sky Decks include infinity edge swimming pools, hot tubs, sun decks and summer kitchens. Resident fitness and locker rooms, billiards rooms and lounges are on the 37th floor. A private residential driveway leads to separate vehicle entrances, secured elevators and valet service, all monitored by 24-hour security.
The towers are the only all-residential buildings at CityCenter.
Current Listings: $270,000.00 to $1,953,000.00
Inquires:: [email protected]
1 note
·
View note