#SketchUp Extensions
Explore tagged Tumblr posts
Text
The SketchUV is the staple plugin for the SketchUp software, which helps to perform complex texture placement. The SketchUV plugin has a simple interface that is activated by using the combination of the context menu and the toolbar button. In the case of placing textures on furniture or any kind of complex organic design models into the designs, the SketchUV plugin is useful. This essential UV mapping tool is useful to create boxes, tubes, spherical, planar and cylindrical designs.
The SketchUV plugin is compatible with different SketchUp versions, including SketchUp 2021, SketchUp 2022, SketchUp 2023, SketchUp 2024 and SketchUp 2025. The SketchUV plugin for the SketchUp software has been supported on Mac and Windows. The supported language for the SketchUV plugin is English. The users have the chance to access the design tools and features of this SketchUp plugin for free.
Design features of the SketchUV plugin for SketchUp software
➢ Through the SketchUV plugin for the SketchUp software, the users are able to move, rotate and scale UVs. ➢ The users are able to save the UVs, as well as load the UVs with the help of the SketchUV plugin. In addition, the users are also allowed to change the design materials and maintain the UVs by using the SketchUV plugin. ➢ The SketchUV plugin enables users to generate triangulated geometries, and distorted textures can be removed by using the SketchUV plugin. ➢ The SketchUV plugin enables users to import and export the UVs with the help of third-party UV mapping software.
How to download and install SketchUV for SketchUp software
For downloading and installing the SketchUV plugin for the SketchUp software, the users have to follow several steps, which are as follows:
➢ At first, the users have to go to the Extension Warehouse. In this context, the user has to go to the Extension tab and has to select the Extension Warehouse. ➢ In the next step, the users have to search for the SketchUV plugin in the SketchUp Extension Warehouse and install the SketchUp plugin for free. ➢ In the next step, the user has to right-click on the top bar and then has to select the SketchUV plugin from the menu. This is done in case the SketchUV toolbar does not appear automatically after the installation procedure.
The process of fixing with the SketchUV plugin
To fix the SketchUV plugin, the users also have to follow several steps, which are:
Read more
0 notes
Text
How to Sign In to SketchUp 2025 Extension Warehouse
youtube
0 notes
Text
With the use of the NZ_Bricks & Blocks extension of the SketchUp software, users can draw their intended wall length simply. A wall can also be created to the brick dimensions with the help of the NZ_Bricks & Blocks extension which can fit into the design intention of the users. By using the NZ_Bricks & Blocks extension, users can draw brick or block dimensions more easily and quickly. This SketchUp extension has been used to substitute for the user’s Brick dimension table along with a 3D modeller.
The brick or block dimensions can be designed with the help of the NZ_Bricks & Blocks extensions with simplicity and instantly. Through the NZ_Bricks & Blocks extension, users need to look up, display and update the designs in real-time on-screen.
This SketchUp extension also helps to provide feedback and analysis for limitless lengths and heights of the designs. Users can get information about the wall, and that will be saved to the resultant block. This can be used by the users later by right-clicking the nz_Bricks & Blocks group. With the help of the NZ_Bricks & Blocks extension, users not only locate the doors and windows in their designs, but also can dimension their design model more accurately from the 3D representation. Users can keep the bricks as well as can turn those bricks into details, or delete those bricks. The bricks and blocks have been made up with design components, as a result, users can continue manipulating their design easily. The customizable feature of the nz_Bricks & Blocks extension also enables users to add their favourite brick or block to their design.
The NZ_Bricks & Blocks extension is compatible with different SketchUp versions. For example, this SketchUp extension is extension is compatible with SketchUp 2020, SketchUp 2021, SketchUp 2022, SketchUp 2023, and SketchUp 2024.
Read more
0 notes
Text
The developers at the Lighting Analysts group have published a very useful extension for SketchUp, called the Export to AGi32 extension. It will enable the user to export a SketchUp model to an intermediate file format LaiDex. That is an abbreviation of ?Lighting Analysts Data Exchange? and they can be imported into your AGi32 files.
Using your SketchUp models in the AGi32 can be an enriching, rewarding experience. It provides great natural renders of for many objects from furniture, appliances, cars and machines, to even whole buildings.
While you can use the AGi32 for your basic lighting models, the above data exchange functionality lets you use thousands of other models made with SketchUp (and are publicly available) at the 3D warehouse. Since that place contains every type of objects you need, and every other type of objects you don?t need, and some others even that you can?t ever need, using this extension you have pretty much a limitless lighting models to play with.
Compatibility
The Export to AGi32 extension for SketchUp is compatible to AGi32 versions 15.3 or higher, and it works in windows only. You need SketchUp 2020 Pro or Make versions to make it work. Please note that this extension will export your model colors, but unfortunately so far it does not support textures.
Read more
0 notes
Text
In the ever-evolving world of architecture and design, staying ahead of the curve is crucial. SketchUp, a versatile 3D modeling software, has become a staple tool for architects worldwide. However, what truly sets SketchUp apart are its extensions. These add-ons expand SketchUp’s functionality, making it an indispensable asset for architects.
Introduction
Architects are continually seeking ways to streamline their design processes and create stunning, functional buildings. SketchUp, a 3D modeling software, has become a go-to tool for architects worldwide. What makes it even more powerful are its extensions, which can significantly enhance productivity and design capabilities.
SketchUp Extensions: A Brief Overview
Before we delve into the best SketchUp extensions for architects in 2023, let’s briefly understand what extensions are. SketchUp extensions are third-party plugins that add new features and tools to the software. These extensions can range from rendering and analysis tools to advanced modeling capabilities.
Read more
0 notes
Text
absolutely losing my mind, does anyone have a rip of taranza's model from triple deluxe or know where i can get one without learning how to datamine the game myself, i am dying to figure out something completely trivial and pointless, i'm trying to figure out how different sectonia clone's spider form model's cape is from taranza's lol
documentation of my descent into madness, the discrepancies about this stupid cape i've found, and bad reasoning for why i even care this much beyond just getting too invested in solving it once i started under the cut, i have spent all day obsessing over this
you know how sectonia clone shows sectonia's spider form for a split second before blowing up? wikirby had a picture of that form with her actual textures and not all purpled and i noticed that the cape is like Entirely Different, which you can't even see in-game, and this peaked my interest
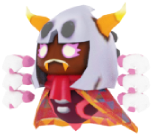
i had never seen anyone use this appearance of the cape before in anything, so i wanted to look into it before i drew her with this cape (or saw what the pattern looked like at a good angle if it was legit) or jumped to conclusions about her being the fourth antagonist with red/orange/yellow triangles on their clothes (dedede, dark matter blade, & drawcia sorceress) lol, so my next destination was the place that 90% of the time will have pictures wikirby doesn't for some reason, the kirby fandom wiki, it had it's own picture of her that had all the same detail changes from taranza besides the cape
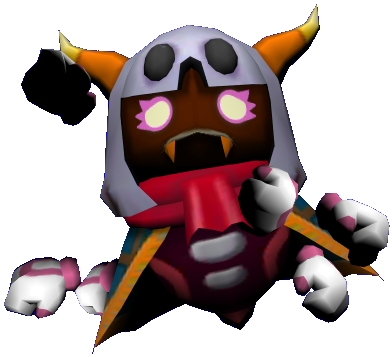
and upon downloading the sectonia clone models off modeler's resource (which has the EXACT SAME PICTURES from wikirby, for some reason, no clue which came first) it does indeed have that cape in the latter photo, nothing at all like the triangle cape on the wiki and the model download's very preview
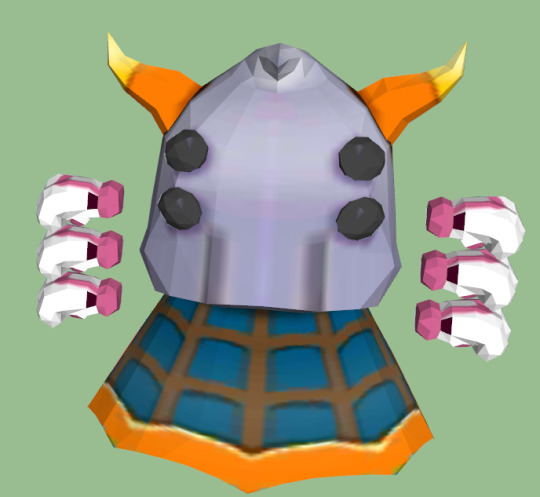
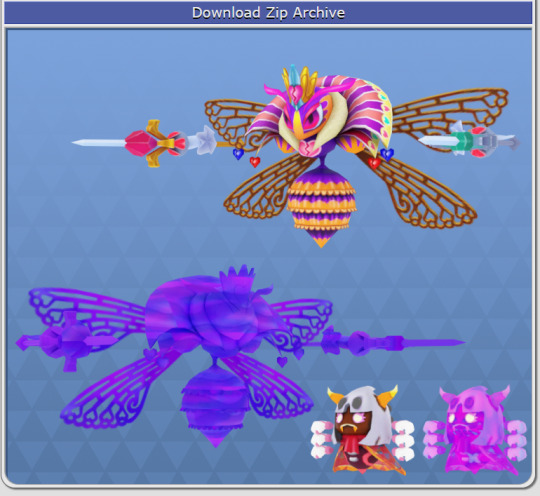
no sign of that triangle pattern anywhere in the textures of that model either

so i assume that was just an error that happened somewhere, no big deal, but now i'm still curious how different her cape is because i still wanna know what she actually looks like because that'd be kinda important and i don't want to just make her taranza 2 more than she already is whenever i get around to doing bad art again lol
in the Rockabilly and Blues celebration picture of star allies it looks like she shares his cape but you can't really make out details (and another celebration picture has a random whispy woods made out of clouds that doesn't actually exist, so I'd take this depiction with a grain of salt lol), and has the same cape design as him in the Stone statue too... but with less lines, which i had to pull my switch out myself to find out

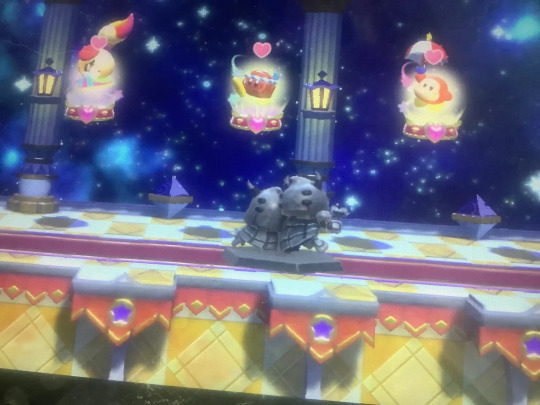
so the obvious next step is get taranza's triple deluxe model and put it side by side with spider clone, right? but there's not any on modeler's resource, the best i can easily find is a rip of his clash deluxe model... on deviantart... which also includes 3DX sectonia and both sectonia clones (had the exact same texture files too)??? and it's in a file neither blender nor sketchup can open to my knowledge nor have i ever even heard of it (PMX), and i don't want to download a THIRD modeling software just for this, and the only other results i found without extensive digging were taranza's 3DX keychain which isn't helpful at all, and his star allies model which isn't really that helpful either BUT EVEN IF I WANTED TO USE IT IT'S IN THE SAME FORMAT I CAN'T OPEN
but i at least have the textures from the clash deluxe model which i assumed is approximately the same as 3DX's, and it DOES look like the capes are slightly different with the same amount of lines???

but it's so SMALL compared to the clone's that i can't really tell how much is genuinely different and how much is just due to like compression and changes between games or whatever, are these supposed to be identical??? (middle are original sizes of both)
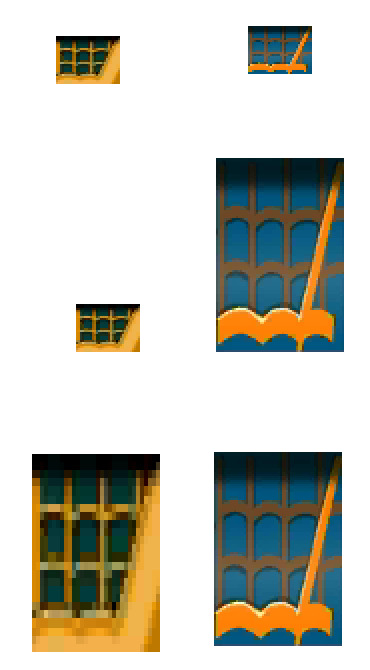
like, that big line aside the main thing here is the colors, i don't think i'm colorblind, i can see that clone's is way bluer than taranza's and the yellow a totally different shade but like with taranza's in higher resolution it could be a much closer call since like on his 3DX model it's a much closer resemblance but i ALSO don't know if it's lighting or anything (for all i know taranza uses the exact same texture just only in 3DX and i JUST DON'T KNOW BECAUSE I DON'T HAVE IT)
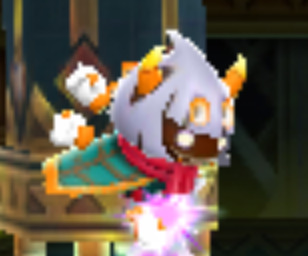
i'd also get a reference picture from clash deluxe but he has a different design for like the entire game until he's in town where his back is facing away from the camera and fighters deluxe was like one of the few kirby games i couldn't find a ROM i could use without having to like use my actual 3DS to set it up or whatever it was so i can't get one myself i'm really bad at this
at this rate i need to just have the two spiders right next to each other holding hands but i CAN'T until i get an actual USABLE TARANZA MODEL and I'M DYING i NEED TO GET A RESOLUTION TO THIS
i initially tried to open the spider clone's model in blender before sketchup only to be reminded i don't know how the fuck to use blender because the cape was just a flat red color and i couldn't figure out how to fix it but here's the highlights of me torturing sectonia in effigy for doing this to me to limited effectiveness because i couldn't figure out how to actually alter her individual parts
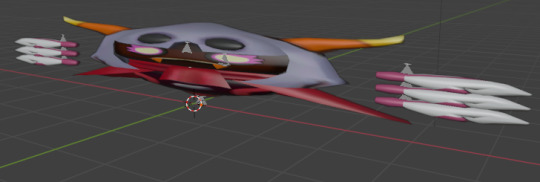

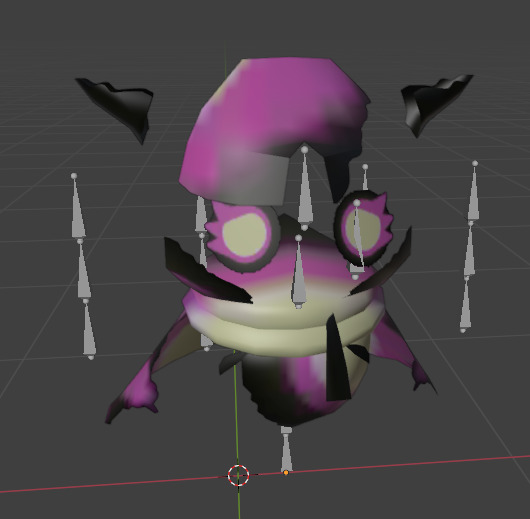
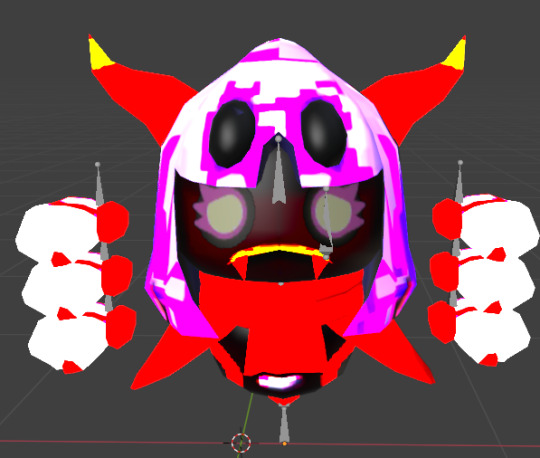
23 notes
·
View notes
Text
2D to 3D Drawing Conversion Services: Transforming Designs with Precision

2D to 3D Drawing Conversion Services: Transforming Designs with Precision
Introduction
In the modern design and engineering world, the transition from 2D to 3D drawings has become crucial for enhanced visualization, accuracy, and efficiency. At ADSBIM, we specialize in 2D to 3D drawing conversion, offering precision-driven solutions to transform flat drawings into comprehensive 3D models. Our expertise ensures seamless conversion, catering to industries like architecture, engineering, and manufacturing. We are recognized as the BEST 2D to 3D Drawing Conversion Services provider in Gurgaon, India, UK, Dubai, and USA.
The Process of Converting 2D Designs into 3D Models
The 2D to 3D drawing conversion process involves several meticulous steps to ensure accuracy and fidelity to the original design. Here’s how we do it:
Understanding Requirements: We analyze the 2D drawing, ensuring clarity in dimensions, annotations, and details.
Software Selection: Based on project needs, we choose the appropriate 2D to 3D drawing conversion software such as AutoCAD, SolidWorks, Revit, or CATIA.
Modeling the Geometry: Using advanced tools, we create a 3D representation of the 2D drawing while maintaining proportional accuracy.
Material and Texture Application: If required, materials, textures, and colors are applied to make the model more realistic.
Validation and Quality Check: The final 3D model is compared with the original 2D drawing to ensure precision and adherence to client requirements.
Final Delivery: The completed 2D drawing to 3D model is delivered in the required format, ready for use in design simulations, manufacturing, or visualization.
Challenges in 2D to 3D Drawing Conversion
While converting 2D drawings to 3D models, several challenges can arise:
Loss of Information: Some 2D drawings lack depth-related data, requiring intelligent interpretation.
Complex Geometries: Intricate designs may need additional modifications to ensure a smooth 3D transformation.
Scale and Accuracy: Ensuring precise measurements during conversion is crucial to avoid design flaws.
Software Compatibility: Different clients use varied software, requiring expertise in multiple platforms.
How ADSBIM Provides the Best Solutions
At ADSBIM, we tackle these challenges with expertise and cutting-edge technology:
Experienced Team: Our skilled professionals have extensive experience in 2D to 3D drawing conversion across multiple industries.
Advanced Software Tools: We use industry-leading 2D to 3D drawing conversion software, including:
AutoCAD
SolidWorks
Revit
CATIA
SketchUp
Custom Solutions: We tailor our approach to match specific project needs, ensuring maximum accuracy.
Quality Assurance: Rigorous quality checks ensure error-free 2D drawing to 3D model conversion.
Fast Turnaround: Our efficient process ensures timely delivery without compromising quality.
Why Choose ADSBIM for 2D to 3D Drawing Conversion?
BEST 2D to 3D Drawing Conversion Services COMPANY IN GURGAON and globally recognized in India, UK, Dubai, and USA.
Precision and Accuracy: Our models maintain the highest standards of accuracy.
Affordable Solutions: We provide competitive pricing while maintaining high quality.
Comprehensive Support: From consultation to post-conversion support, we ensure seamless collaboration.
Multi-Industry Expertise: We cater to architecture, engineering, manufacturing, and more.
FAQs for 2D to 3D Drawing Conversion Services
What is the benefit of converting 2D drawings to 3D models?Converting 2D to 3D drawing enhances visualization, accuracy, and efficiency, making designs easier to understand and modify.
Which industries require 2D to 3D drawing conversion services?Industries like architecture, engineering, manufacturing, automotive, and product design benefit from BEST 2D to 3D Drawing Conversion Services.
Which software is used for 2D to 3D drawing conversion?We use AutoCAD, SolidWorks, Revit, CATIA, and SketchUp for 2D to 3D drawing conversion software solutions.
How much time does it take to transform a 2D drawing into a 3D model?The time required depends on the complexity of the drawing and project specifications, but we ensure fast turnaround times.
Do you provide 2D to 3D drawing conversion services globally?Yes, ADSBIM offers BEST 2D to 3D Drawing Conversion Services in India, UK, Dubai, USA, and beyond.
Conclusion
The transition from 2D drawing to 3D is essential for better visualization, accuracy, and manufacturing efficiency. With ADSBIM’s 2D to 3D drawing conversion services, businesses can seamlessly transform their designs into high-quality 3D models. Whether for prototyping, construction, or product development, we provide precise, reliable, and cost-effective solutions tailored to your needs.
Looking for expert 2D to 3D drawing conversion services? Contact ADSBIM today and let us bring your designs to life!
#adsbim#2Dto3DConversion#2Dto3DServices#DrawingConversion#CADConversion#3DModeling#AutoCAD#SolidWorks#Revit#CATIA#SketchUp#ArchitectureDesign#EngineeringDesign#ManufacturingDesign#ProductDesign#2Dto3DModeling#DesignVisualization#ADSBIM#Gurgaon#India#UK#Dubai#USA#CADExperts#TechnicalDesign#3DRendering#EngineeringSolutions
3 notes
·
View notes
Text






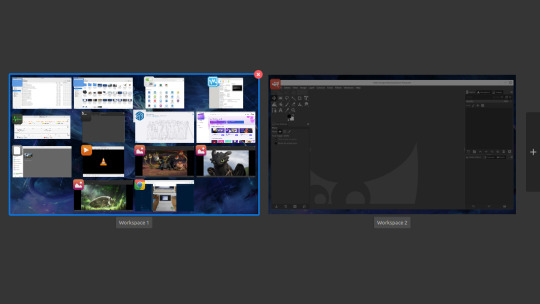
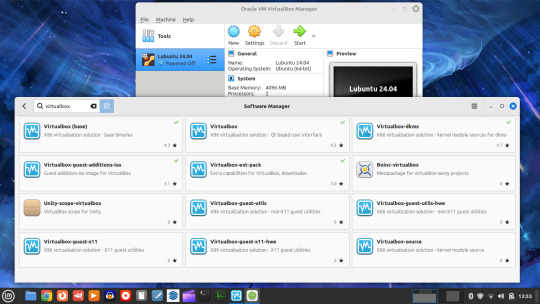





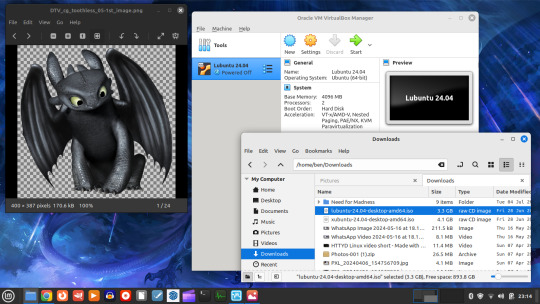
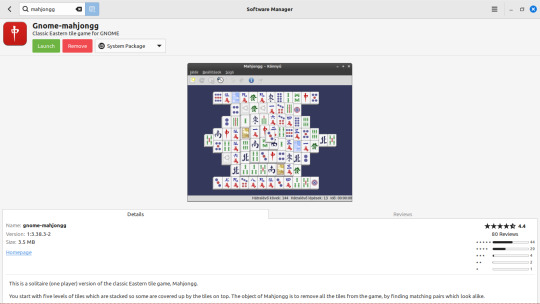

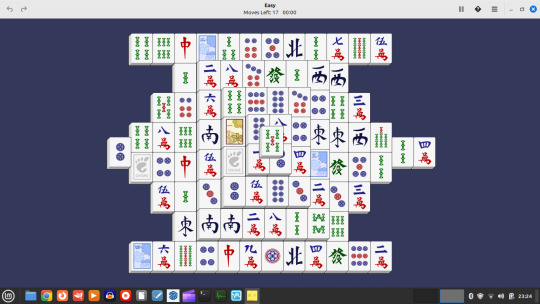
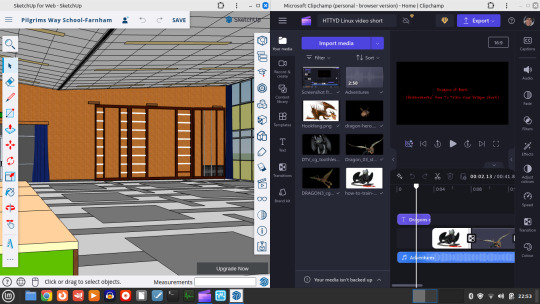
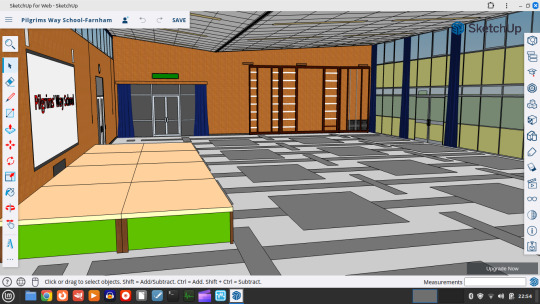
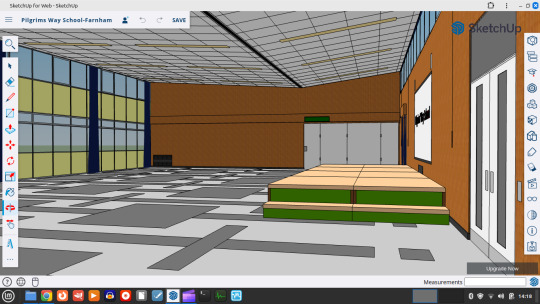


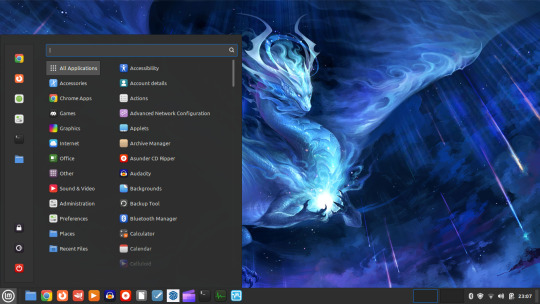




I bought a sticker for my Linux laptop from Red Bubble:
https://www.redbubble.com/i/sticker/Linux-mint-by-Lastchance1111/157011503.EJUG5
28.06.24 - 29.06.24
I updated Linux Mint with the system updater.
Linux Mint home:
https://linuxmint.com/
Here is a screenshot of Expo, a graphical desktop switcher for the Cinnamon desktop. Applications can be dragged onto any desktop using this tool. Having all these applications running didn't slow the laptop down!
For more information on the Cinnamon desktop environment, see:
https://en.wikipedia.org/wiki/Cinnamon_(desktop_environment)
Next, I installed the Oracle VirtualBox client. I also installed the Guest Additions and Extension pack which provide extra functionally for VirtualBox. I used the Software Manager to install the application as a .deb file.
I chose to install VirtualBox through the Software Manager because it will keep all the app packages up to date for me as part of the system updater.
VirtualBox link:
https://www.virtualbox.org/
I chose Lubuntu for my guest operating system for VirtualBox. Lubuntu uses the lightweight LXQt desktop environment.
Lubuntu home:
https://lubuntu.me/
I downloaded the latest long term support version based on Ubuntu 24.04, codenamed Noble Numbat.
Ubuntu home:
https://ubuntu.com/desktop
The .iso file is shown here in the Downloads folder.
Despite performance issues with the laptop running a virtual machine, I managed to get Lubuntu to install with fewer programs and I also installed the Guest Additions successfully.
Next, using the Software Manager I installed GNOME Mahjongg, which comes as part of a collection of classic GNOME games for Linux. This created a new menu entry called 'Games'.
Next, using Chrome I installed the SketchUp for web app, having previously installed the Clipchamp video editor.
This was very easy to do and the app was added into the 'Chrome Apps' list in the menu. The 3D model I have running in the web app is the hall at my old school!
SketchUp for web link:
https://www.sketchup.com/en/products/sketchup-for-web
I resized the Cinnamon menu applet, making it slightly taller. You can easily change the width and height of the menu.
I performed a Neofetch command which is a system info bash script for Linux. Another maintained alternative is Fastfetch.
https://en.wikipedia.org/wiki/Neofetch
Conclusion:
Running the VirtualBox guest took up most of the laptops resources, so I couldn't install anything more demanding than Lubuntu on it.
I enjoyed installing additional applications on the system and have lots of fun playing around with the applications and Mint itself.
The Mint sticker from Red Bubble looks great!
6 notes
·
View notes
Text
Discover Top Free Fabric Textures & Why Quality Matters for Your Projects
Looking for high-quality free fabric textures for your design projects? You're in luck! Here are some great resources where you can find a wide range of textures without breaking the bank:
CC0 Textures: This site offers a fantastic collection of free textures, including fabric, that are available under the Creative Commons CC0 license. This means you can use them for personal or commercial projects without attribution.
Textures.com: While they offer a premium subscription, Textures.com also provides a selection of free high-quality fabric textures that you can download after creating a free account.
3Dtextures.me: This site offers a wide variety of free fabric textures, suitable for both 3D modeling and graphic design, all in seamless format for easy tiling.
Pixabay: Known for its extensive gallery of free images, Pixabay also hosts some incredible fabric textures. Just search the textures category and filter by 'Fabric' to find what you’re looking for.
SketchUp Texture Club: Although registration is required to access their free downloads, SketchUp Texture Club offers a wide array of fabric textures that are perfect for both 3D interior renderings and other design needs.
It's important not to skimp on quality when it comes to fabric textures. High-quality textures ensure your designs look professional and realistic, whether in graphic design or 3D modeling. Low-quality textures can result in pixelation, poor scaling, and an overall unpolished look that detracts from your project. Investing time in finding the best free textures can elevate your work and make a significant difference in the final product.
0 notes
Text
The SketchupFX Ex is the artistic rendering extension for the SketchUp software, which embellishes the 3D design models of the users along with visual enhancements. With the help of the SketchupFX Ex extension, users can create a preview of their design models with just a few clicks. There are tons of filters in the SketchupFX Ex extension, which enable users to create their own design effects.
The SketchupFX Ex extension has been supported by Mac and Windows. This SketchUp extension is compatible with different SketchUp versions, for example, SketchUp 2021, SketchUp 2022, SketchUp 2023, SketchUp 2024, and SketchUp 2025. Several languages are supported by this SketchUp extension, including Spanish, English, Brazilian Portuguese, Italian, and Simplified Chinese.
Read more
0 notes
Text
Design Smarter with ZWCAD and SketchUp: The Modern Choice for 2D & 3D CAD Excellence
In today’s fast-paced digital design landscape, professionals across architecture, engineering, and construction are always on the lookout for efficient, affordable, and powerful CAD tools. Choosing the right design software is more than just about creating visuals—it's about productivity, accuracy, and seamless communication.
ZWCAD and SketchUp have emerged as top-tier solutions for 2D drafting and 3D modeling, trusted by millions of users globally. Both tools offer user-friendly interfaces, extensive toolsets, and flexible licensing models, making them ideal for businesses and professionals seeking high-value design platforms. Let’s explore what makes these software options stand out and how they can enhance your workflow.

ZWCAD: A Trusted Solution for 2D Design and Drafting
ZWCAD is a professional-grade 2D CAD software that has earned the trust of over 900,000 users across 90 countries. It delivers an impressive balance between functionality and affordability, offering features comparable to industry leaders but with significant long-term cost benefits.
Familiar User Interface
One of ZWCAD’s most appreciated strengths is its intuitive interface. Users can seamlessly switch between Classic and Ribbon layouts, catering to both traditional CAD users and those familiar with newer design environments. This flexibility ensures that users experience a minimal learning curve, allowing them to focus on productivity right from day one.
Compatibility with Popular CAD Standards
ZWCAD supports DWG/DXF file formats, making it highly compatible with files from other CAD platforms. If you’re transitioning from another tool, there’s no need to worry about file compatibility or losing valuable project data. Most commands and aliases remain the same, which means there's virtually no re-learning cost.
Performance and Precision
Designed with a powerful engine, ZWCAD ensures smooth operation even with large files. Features like SmartMouse, SmartSelect, and File Compare boost productivity by reducing repetitive tasks. With native support for LISP, VBA, and ZRX, it’s also highly customizable.
Perpetual Licensing Model
Unlike subscription-only software, ZWCAD offers a perpetual license—a one-time payment that gives you lifetime access. This model is especially valuable for small businesses and freelancers looking to avoid recurring costs.
SketchUp: Bringing Your Ideas to Life in 3D
While ZWCAD handles precision 2D drafting with excellence, SketchUp takes creativity to the next dimension. It’s known globally for its simplicity, speed, and versatility in 3D modeling.
Intuitive 3D Modeling Tools
SketchUp is designed to be the most intuitive way to model in 3D. Whether you're sketching out a new architectural concept or refining product designs, its interface lets you focus on your idea—not on navigating a complex toolset. This means faster iterations, better collaboration, and more efficient project development.
Versatile Design Applications
From architecture, interior design, and construction, to landscape design, film set modeling, and even game development, SketchUp finds applications across a wide array of industries. Its flexibility makes it an ideal fit for both conceptual designs and detailed construction models.
Accuracy from the Start
SketchUp isn’t just for aesthetic presentations. It allows users to design with real-world dimensions and accuracy. You can define materials, set shadows based on geographic coordinates, and even create construction documents from your 3D models. This makes it not just a design tool but a comprehensive project planning solution.
Perfect Combo for Modern Designers
When combined, ZWCAD and SketchUp offer a powerful synergy: 2D precision from ZWCAD paired with the visual storytelling and 3D capabilities of SketchUp. This makes them a dynamic duo for AEC professionals, design studios, educators, and product developers alike.
Whether you're preparing floor plans, creating construction documents, visualizing interior layouts, or building prototypes, the integrated use of both tools can streamline workflows, reduce rework, and enhance collaboration.
Why This Matters to Businesses
Choosing the right tools can significantly impact team performance, project timelines, and overall costs. Here's how ZWCAD and SketchUp provide a competitive edge:
Lower Total Cost of Ownership with perpetual licenses and no mandatory subscriptions.
Quick onboarding due to intuitive UIs and familiar command structures.
Cross-platform compatibility with popular CAD and 3D model file formats.
Scalability for growing design teams with flexible deployment options.
These features make ZWCAD and SketchUp accessible to startups, educational institutions, and large-scale enterprises alike.
Supported and Distributed by Tridax Solution
These industry-standard tools are provided and supported by Tridax Solution, a reputed name in CAD/CAM/CAE services. Tridax ensures seamless deployment, training, and support for its clients, making it easier for organizations to adopt these tools with confidence.
For more information, specifications, demo requests, or purchase inquiries, you can https://www.tridaxsolutions.com/product/zwcad/
Final Thoughts
In a world where design timelines are shrinking and client expectations are rising, adopting the right tools can make a world of difference. ZWCAD and SketchUp are two such tools that empower designers, engineers, and creatives to work smarter, faster, and more efficiently.
Whether you're just starting in design or are an experienced professional looking for a cost-effective upgrade, these platforms are well worth considering. Invest in performance, precision, and flexibility—with ZWCAD and SketchUp, you’re not just drafting or modeling; you’re shaping the future of your creative potential.
#ZWCAD software#SketchUp 3D modeling#CAD software with perpetual license#2D drafting tools#3D modeling software for architects#Tridax Solution CAD#Best alternative to AutoCAD#Professional CAD tools#SketchUp architecture design#CAD software for engineers
0 notes
Text
The Technology Behind Stunning 3D Design and Rendering
In an era where visual communication reigns supreme, the ability to create photorealistic and immersive digital experiences has become indispensable across numerous industries, particularly in architecture, product development, and entertainment. This remarkable transformation of abstract ideas into tangible visuals is driven by the sophisticated interplay of various technologies underpinning 3D design and rendering. It's a complex ecosystem of software, hardware, and algorithms that together conjure stunning imagery, enabling creators to visualize, iterate, and present their concepts with unparalleled fidelity. Understanding the technological backbone that powers stunning 3D design and rendering is crucial for appreciating the intricate process involved in bringing digital worlds to life and realizing complex visions with breathtaking realism and precision.
Powerful Software Drives Exceptional 3D Design and Rendering
At the core of any high-quality 3D design and rendering workflow lies powerful software. Programs like Autodesk 3ds Max, Maya, SketchUp, Blender, and Cinema 4D provide the fundamental tools for modeling, texturing, rigging, and animation. These platforms offer extensive features for creating complex geometries, applying realistic materials, and setting up intricate scene compositions. The continuous evolution of these software suites, with constant updates and new functionalities, empowers artists and designers to push the boundaries of what's possible in 3D design and rendering. Choosing the right software, tailored to specific project needs, is the first critical step in achieving stunning visual outputs.
Advanced Modeling Techniques for Realistic 3D Design and Rendering
The foundation of any 3D design and rendering project is the creation of accurate and detailed 3D models. This involves various advanced modeling techniques, including polygon modeling for intricate details, NURBS for smooth, organic surfaces, and CAD integration for architectural precision. Photogrammetry and 3D scanning technologies are also increasingly used to capture real-world objects and environments, translating them into digital assets. The meticulous application of these modeling techniques is what ensures the geometric accuracy and visual fidelity of objects and structures within the 3D scene, making them truly convincing elements in the overall 3D design and rendering.
Material and Texturing for Immersive 3D Design and Rendering
To achieve true photorealism in 3D design and rendering, the appearance of surfaces is paramount. This involves sophisticated material creation and texturing processes. Physically Based Rendering (PBR) workflows are standard, simulating how light interacts with surfaces in the real world based on properties like albedo, roughness, metallicness, and normal maps. Advanced texturing tools allow artists to paint intricate details, dirt, wear, and tear, making surfaces look authentic and lived-in. The careful selection and application of materials and textures are crucial, as they significantly influence the believability and immersive quality of the final 3D design and rendering.
Lighting and Shading for Atmospheric 3D Design and Rendering
Lighting is arguably the most critical element in elevating 3D design and rendering from mere models to captivating scenes. Realistic lighting simulates natural phenomena, using global illumination (GI) to calculate how light bounces off surfaces, creating soft shadows and natural color bleeding. Techniques like ambient occlusion (AO) add depth, while volumetric lighting creates atmospheric effects like fog or dust rays. Shading models define how light interacts with materials, influencing reflectivity, translucency, and subsurface scattering. Mastering these intricate lighting and shading principles is what breathes life into a scene, setting the mood and enhancing the realism of 3D design and rendering.
High-Performance Hardware for Efficient 3D Design and Rendering
The demanding computations involved in 3D design and rendering require powerful hardware. High-end CPUs are essential for processing complex geometries and running simulation tasks, while GPUs (Graphics Processing Units) are the workhorses for rendering, with specialized cores accelerating ray tracing and AI denoising. Ample RAM is necessary for handling large scene files and complex textures. Fast SSDs improve loading times, and robust cooling systems ensure stable performance. Investing in the right hardware infrastructure is non-negotiable for an efficient workflow, allowing artists to iterate quickly and produce high-quality 3D design and rendering outputs in a timely manner.
Render Engines: The Brains Behind 3D Design and Rendering
Render engines are the specialized software components that calculate how light interacts with objects in a 3D scene to produce a final image. There are various types, including unbiased renderers (like V-Ray, Corona, Octane, Redshift) that simulate light paths with high accuracy, and biased renderers that use approximations for faster results. Real-time render engines, found in game engines like Unreal Engine and Unity, are gaining traction for interactive experiences. The choice of render engine significantly impacts the visual quality, rendering speed, and features available for a project, making it a critical decision in the 3D design and rendering pipeline.
Renderexpo: Mastering the Art and Science of 3D Design and Rendering
Bringing together all these complex technologies and artistic expertise requires a specialized team. Renderexpo - 3D ARCHITECTURAL RENDERING SERVICES stands at the forefront of the industry, meticulously leveraging the latest advancements in 3D design and rendering. Our studio employs powerful software, cutting-edge hardware, and a deep understanding of lighting, texturing, and rendering algorithms to transform architectural visions into stunning, photorealistic realities. With a commitment to innovation and visual excellence, Renderexpo utilizes the most effective technologies to ensure that your 3D design and rendering projects are not only visually spectacular but also precisely executed, fulfilling your every creative need.
Conclusion
The journey from a conceptual idea to a stunning visual reality in 3D design and rendering is a testament to the remarkable advancements in technology. It's a sophisticated interplay of powerful software, intricate modeling techniques, realistic material simulations, masterful lighting, high-performance hardware, and intelligent render engines. Each component plays a crucial role in crafting immersive digital experiences that captivate and inform. Understanding this technological foundation not only demystifies the process but also highlights the immense skill and precision required to produce truly exceptional 3D design and rendering. As technology continues to evolve, the possibilities for bringing ever more realistic and compelling visions to life will only expand.
0 notes
Text
Hello there, readers! Today, we will talk about another great plugin for SketchUp ? it is called PlusSpec and it is truly a thing of beauty.
PlusSpec was built with mostly residential construction in mind, however, it is quite capable at other types of building work as well. Partnered with RubySketch, PlusSpec is a game-winner in BIM and VDC market. Bring on the architect wars!
What is PlusSpec for SketchUp Pro
The main idea behind PlusSpec is to convert SketchUp into a fully capable Virtual Design and Construction (VDC) app. PlusSpec lets you create constructible designs and get the documentations to build them. It is a magic app that snaps together CAD and BIM, 3D design and 2D documentation, VDC and Estimation altogether!
With an astonishing turn, PlusSpec will allow you to use readily available building material specifications from real manufacturers. This information is available in the form of materials with embedded data, and when you use those materials in SketchUp, you add values automatically to your model.
Read more
2 notes
·
View notes
Text
SketchUp has long been a popular choice among architects, designers, and 3D artists for its intuitive interface and powerful modeling capabilities. With the release of SketchUp 2023, the software has introduced new features and improvements that allow users to create even more stunning and realistic renders.
Introduction to SketchUp 2023
SketchUp 2023 builds upon the strengths of its predecessor by providing enhanced tools and features for creating lifelike renders. It offers a user-friendly interface that simplifies the modeling process and allows for seamless integration with various rendering plugins and extensions.
Understanding the Rendering Process
Rendering is the process of generating a 2D image or animation from a 3D model, incorporating lighting, materials, textures, and other visual elements. SketchUp 2023 offers both built-in rendering capabilities and compatibility with external rendering plugins such as V-Ray and Enscape.
Read more
0 notes
Text
How to Choose the Best 3D Model Maker for Your 3D Printer Projects

Sculpting Reality: How to Choose the Best 3D Model Maker for Your 3D Printer Projects
The world of 3D printing has opened up a universe of creative possibilities, allowing you to transform digital designs into tangible objects right from your desktop. However, the quality and success of your 3D printing endeavors hinge significantly on the digital blueprints you feed your machine. This is where the crucial role of a 3D Model Maker for 3D Printer comes into play. Whether you're a hobbyist crafting intricate figurines, an engineer prototyping functional parts, or a designer bringing your 3D product modeling services concepts to life, selecting the right software or service for creating your 3D models is paramount. This comprehensive guide will navigate the diverse landscape of 3D Model Maker for 3D Printer options, helping you choose the best tool to unleash your creative potential and achieve exceptional 3D printing results.
Understanding Requirements for The Foundation
Before diving into the specifics of various 3D Model Maker for 3D Printer options, it's essential to clearly define your project requirements and skill level. Are you a complete beginner looking for intuitive tools to create basic shapes? Or are you an experienced designer needing advanced sculpting and parametric modeling capabilities? What types of objects will you primarily be printing – artistic models, functional parts, architectural prototypes? Understanding the complexity of your intended projects, your budget, and the time you're willing to invest in learning a new tool will significantly narrow down your choices. For those with limited time or highly complex projects, engaging professional 3D Modeling Services might be the most efficient route.
The Realm of Software: Your Digital Sculpting Studio
For those who prefer to take the reins of the design process, a plethora of software options cater to different skill levels and project types.
For Beginners: Tinkercad is ideal for creating basic shapes and assembling them into more complex designs, making it a fantastic entry point into 3D Modeling for 3D Printing. SketchUp (formerly SketchUp Free) offers a slightly more advanced yet still approachable platform, particularly well-suited for architectural models and simpler product designs intended for your 3D Model Maker for 3D Printer.
For Intermediate Users: Blender, the open-source powerhouse, offers a vast array of modeling, sculpting, and texturing tools suitable for a wide range of 3D printing projects. While its interface has a steeper learning curve than beginner-friendly options, the extensive community support and wealth of tutorials make it a powerful and free choice for serious enthusiasts of 3D Modeling for 3D Printing. Fusion 360 (free for personal use) provides a robust parametric modeling environment favored by engineers and product designers who require precise control over dimensions and easy iteration for their 3D Model Maker for 3D Printer projects.
For Advanced Professionals: ZBrush stands as the industry standard for organic sculpting, allowing artists to create highly detailed and intricate models for artistic prints and character design, pushing the limits of what your 3D Model Maker for 3D Printer can achieve. SolidWorks and other professional CAD packages offer advanced parametric modeling and simulation capabilities essential for complex engineering and product design intended for functional 3D prints.
The Convenience of Services: Outsourcing Your Vision
For individuals or businesses lacking the time, expertise, or software to create their own 3D models, engaging 3D Modeling Services offers a convenient and often more efficient solution. These services employ skilled 3D artists who can bring your concepts to life based on sketches, drawings, or even verbal descriptions. Whether you need a complex mechanical part designed for your 3D Model Maker for 3D Printer or a visually stunning model for AR Product Visualization, outsourcing to experienced professionals can save time and ensure high-quality results. When choosing 3D Modeling Services, consider their portfolio, client testimonials, pricing structure, and turnaround time. Some services even specialize in creating models optimized for 3D Printing, ensuring a smooth transition from digital design to physical object.
AR and VR in the Modeling Process
While your primary focus is on creating models for your 3D Model Maker for 3D Printer, it's worth noting the interconnectedness of the VR 3D Modeling. A detailed product model created for 3D printing could potentially be adapted for use in an AR 3D Modeling application showcasing the product in a user's home (AR Product Visualization or 3D Model Augmented Reality). Similarly, the sculpting techniques used in Virtual Reality 3D Modeling can inform the creation of intricate designs for your 3D Model Maker for 3D Printer. While not directly the primary focus, understanding these related fields can broaden your perspective on the versatility of 3D modeling skills and assets.
The Tangible Connection: Ensuring Printability
Regardless of whether you choose to create your own models or utilize 3D Modeling Services, a crucial consideration is ensuring the printability of your designs. Factors like wall thickness, overhangs, support structures, and the overall geometry of the model can significantly impact the success of the print. Many 3D Model Maker for 3D Printer software options offer built-in tools to analyze and repair models for printability. When using 3D Modeling Services, be sure to communicate your printing requirements clearly to ensure the final model is optimized for your specific 3D printer.
Community and Resources: Your Learning Lifeline
When choosing a 3D Model Maker for 3D Printer, consider the availability of online tutorials, forums, and user communities associated with that software or service. A strong community can provide invaluable support, troubleshooting tips, and inspiration for your projects. Many software developers also offer comprehensive documentation and learning resources to help you master their tools.
Conclusion: Sculpting Your Success with the Right Tools
Choosing the best 3D Model Maker for 3D Printer for your projects is a crucial step in your 3D printing journey. By carefully evaluating your needs, exploring the diverse range of software options and 3D Modeling Services available, and considering factors like ease of use, functionality, cost, and community support, you can choose the perfect tool. Whether you embark on the hands-on path of learning 3D modeling software or opt for the convenience of professional services, the right 3D Model Maker for 3D Printer will empower you to unleash your creativity, overcome design challenges, and ultimately, sculpt your success in the exciting world of 3D printing. Remember to consider the potential cross-applications of your 3D models in fields like AR Product Visualization and the broader landscape of 3D Modeling Services as you develop your skills and projects.
#3D Modeling Services#AR 3D Modeling#3D product modeling services#3D Model Augmented Reality#AR Product Visualization#VR 3D Modeling#Virtual Reality 3D Modeling#3D Modeling for 3D Printing#3D Model Maker for 3D Printer
0 notes
Text
Cara Mudah Install Plugin SketchUp dari Extension Warehouse
youtube
0 notes