#Sustainable architecture
Explore tagged Tumblr posts
Text


Pictured: Luis Cassiano is the founder of Teto Verde Favela, a nonprofit that teaches favela residents in Rio de Janeiro, Brazil, how to build their own green roofs as a way to beat the heat. He's photographed at his house, which has a green roof.
Article
"Cassiano is the founder of Teto Verde Favela, a nonprofit that teaches favela residents how to build their own green roofs as a way to beat the heat without overloading electrical grids or spending money on fans and air conditioners. He came across the concept over a decade ago while researching how to make his own home bearable during a particularly scorching summer in Rio.
A method that's been around for thousands of years and that was perfected in Germany in the 1960s and 1970s, green roofs weren't uncommon in more affluent neighborhoods when Cassiano first heard about them. But in Rio's more than 1,000 low-income favelas, their high cost and heavy weight meant they weren't even considered a possibility.
That is, until Cassiano decided to team up with a civil engineer who was looking at green roofs as part of his doctoral thesis to figure out a way to make them both safe and affordable for favela residents. Over the next 10 years, his nonprofit was born and green roofs started popping up around the Parque Arará community, on everything from homes and day care centers, to bus stops and food trucks.
When Gomes da Silva heard the story of Teto Verde Favela, he decided then and there that he wanted his home to be the group's next project, not just to cool his own home, but to spread the word to his neighbors about how green roofs could benefit their community and others like it.
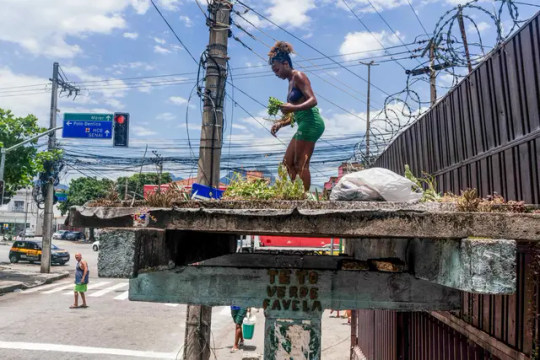
Pictured: Jessica Tapre repairs a green roof in a bus stop in Benfica, Rio de Janeiro, Brazil.
Relief for a heat island
Like many low-income urban communities, Parque Arará is considered a heat island, an area without greenery that is more likely to suffer from extreme heat. A 2015 study from the Federal Rural University of Rio de Janeiro showed a 36-degree difference in land surface temperatures between the city's warmest neighborhoods and nearby vegetated areas. It also found that land surface temperatures in Rio's heat islands had increased by 3 degrees over the previous decade.
That kind of extreme heat can weigh heavily on human health, causing increased rates of dehydration and heat stroke; exacerbating chronic health conditions, like respiratory disorders; impacting brain function; and, ultimately, leading to death.
But with green roofs, less heat is absorbed than with other low-cost roofing materials common in favelas, such as asbestos tiles and corrugated steel sheets, which conduct extreme heat. The sustainable infrastructure also allows for evapotranspiration, a process in which plant roots absorb water and release it as vapor through their leaves, cooling the air in a similar way as sweating does for humans.
The plant-covered roofs can also dampen noise pollution, improve building energy efficiency, prevent flooding by reducing storm water runoff and ease anxiety.
"Just being able to see the greenery is good for mental health," says Marcelo Kozmhinsky, an agronomic engineer in Recife who specializes in sustainable landscaping. "Green roofs have so many positive effects on overall well-being and can be built to so many different specifications. There really are endless possibilities.""
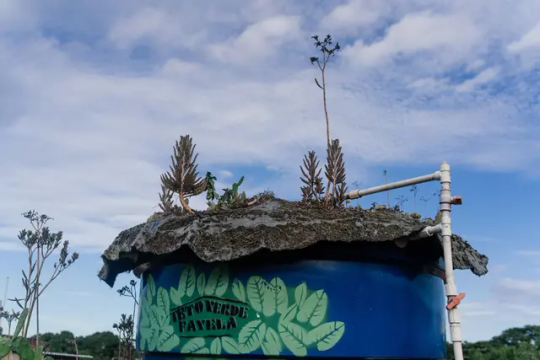
Pictured: Summer heat has been known to melt water tanks during the summer in Rio, which runs from December to March. Pictured is the water tank at Luis Cassiano's house. He covered the tank with bidim, a lightweight material conducive for plantings that will keep things cool.
A lightweight solution
But the several layers required for traditional green roofs — each with its own purpose, like insulation or drainage — can make them quite heavy.
For favelas like Parque Arará, that can be a problem.
"When the elite build, they plan," says Cassiano. "They already consider putting green roofs on new buildings, and old buildings are built to code. But not in the favela. Everything here is low-cost and goes up any way it can."
Without the oversight of engineers or architects, and made with everything from wood scraps and daub, to bricks and cinder blocks, construction in favelas can't necessarily bear the weight of all the layers of a conventional green roof.
That's where the bidim comes in. Lightweight and conducive to plant growth — the roofs are hydroponic, so no soil is needed — it was the perfect material to make green roofs possible in Parque Arará. (Cassiano reiterates that safety comes first with any green roof he helps build. An engineer or architect is always consulted before Teto Verde Favela starts a project.)
And it was cheap. Because of the bidim and the vinyl sheets used as waterproof screening (as opposed to the traditional asphalt blanket), Cassiano's green roofs cost just 5 Brazilian reais, or $1, per square foot. A conventional green roof can cost as much as 53 Brazilian reais, or $11, for the same amount of space.
"It's about making something that has such important health and social benefits possible for everyone," says Ananda Stroke, an environmental engineering student at the Federal University of Rio de Janeiro who volunteers with Teto Verde Favela. "Everyone deserves to have access to green roofs, especially people who live in heat islands. They're the ones who need them the most." ...
It hasn't been long since Cassiano and the volunteers helped put the green roof on his house, but he can already feel the difference. It's similar, says Gomes da Silva, to the green roof-covered moto-taxi stand where he sometimes waits for a ride.
"It used to be unbearable when it was really hot out," he says. "But now it's cool enough that I can relax. Now I can breathe again."
-via NPR, January 25, 2025
#architecture#sustainable architecture#heat islands#urban heat#brazil#brasil#south america#favela#rio de janeiro#green roof#plants#climate action#climate adaptation#infrastructure#good news#hope#solarpunk
7K notes
·
View notes
Text
57K notes
·
View notes
Photo

"From Country Houses (1980) ☀ Grass-topped shelter meets triangular glass, rope swing dancing below"
1K notes
·
View notes
Text






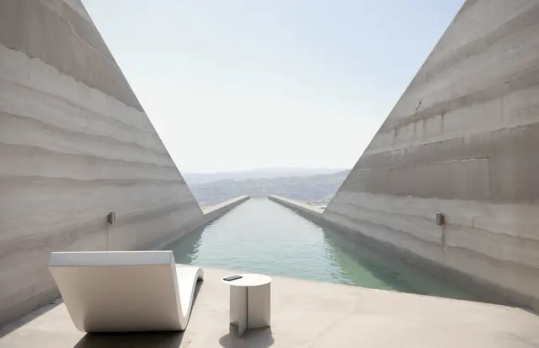

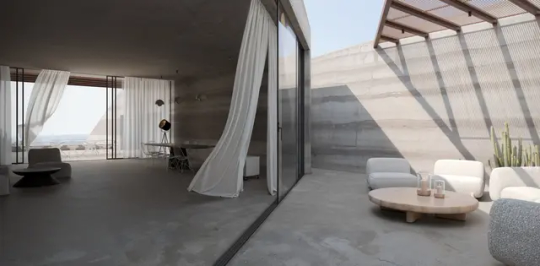

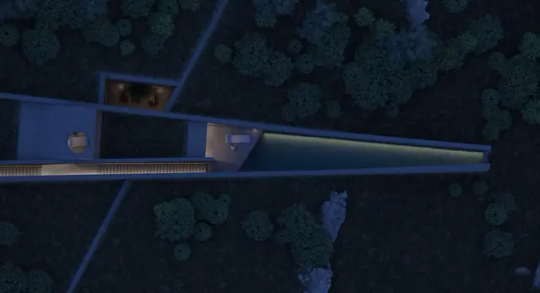
N'arrow House, Heraklion, Crete, Greece,
Design by Mykonos Architects
#art#design#architecture#minimal#nature#interior design#interiors#minimalism#retreat#summer house#holidays#greece#crete#heraklion#n'arrow#sustainableliving#sustainability#sustainable architecture#rammed earth#mykonos architects#concept#render
852 notes
·
View notes
Text
















Cob House, Almaty, Alatau region, Kazakhstan,
Dilyara Mazhitova & Vladimir Radostovets Design,
Photography by Sergey Krasyuk
#art#design#architecture#interior#interiordesign#organic#sustainable architecture#cob house#surreal#eco-friendly#self-build#kazakhstan#almaty#alatau#dilyara mazhitova#vladimir radostovets#sound#horn#lord of the rings#luxury house#luxury home#retreat
223 notes
·
View notes
Text









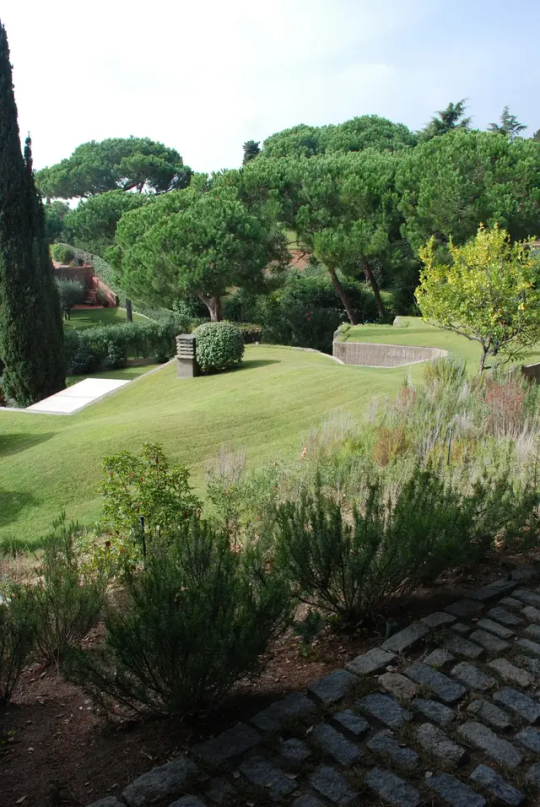

Casa Riera, Sant Andreu de Llavaneres, Spain,
Designed by Javier Barba in 1986
#art#design#architecture#architects#interiors#iconic architecture#minimalism#nature#bioclimatic#landscaping#spain#gardens#landscaping architecture#casa#casa riera#sant andreu de llavaneres#javier barba#energy efficiency#sustainable architecture#sustainability
298 notes
·
View notes
Text



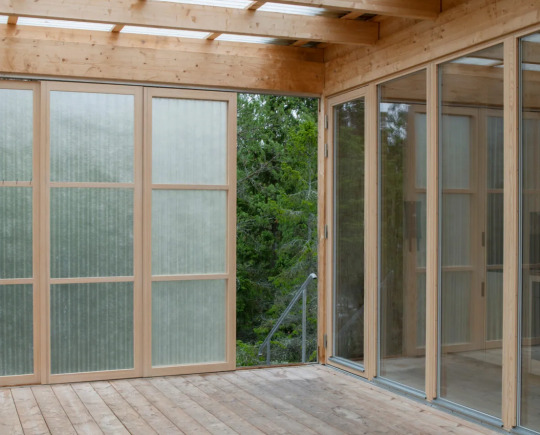



Summer House, Norrtälje, Sweden - Arrhov Frick
http://www.arrhovfrick.se/
#Arrhov Frick#architecture#design#building#modern architecture#interiors#minimal#house#modern#house design#timber#timber frame#construction#structure#cool houses#summer house#wood house#polycarbonate#plastic#facade#forest#woods#wood interior#interior design#beautiful homes#contemporary design#sustainable architecture#sweden#scandinaviandesign#design blog
177 notes
·
View notes
Text

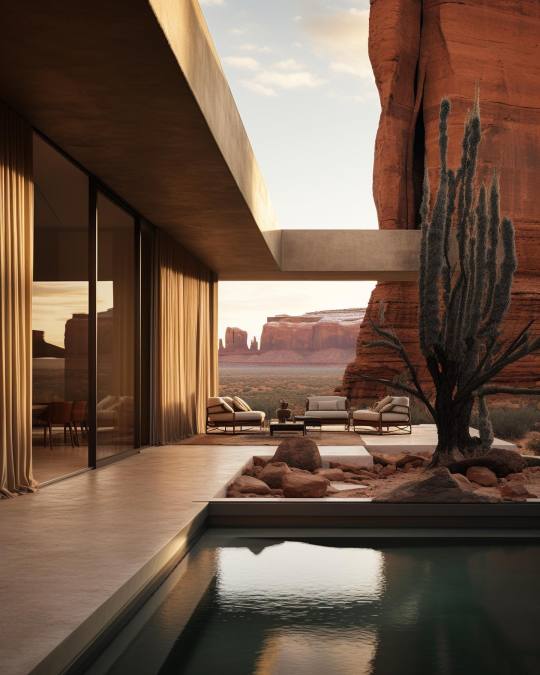
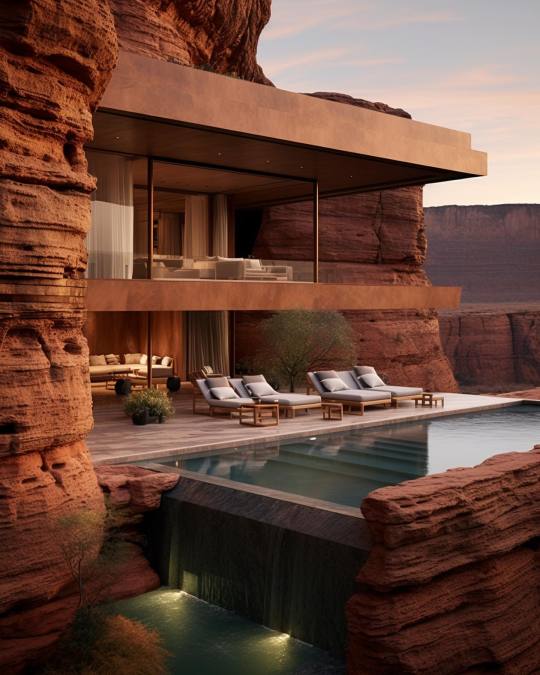
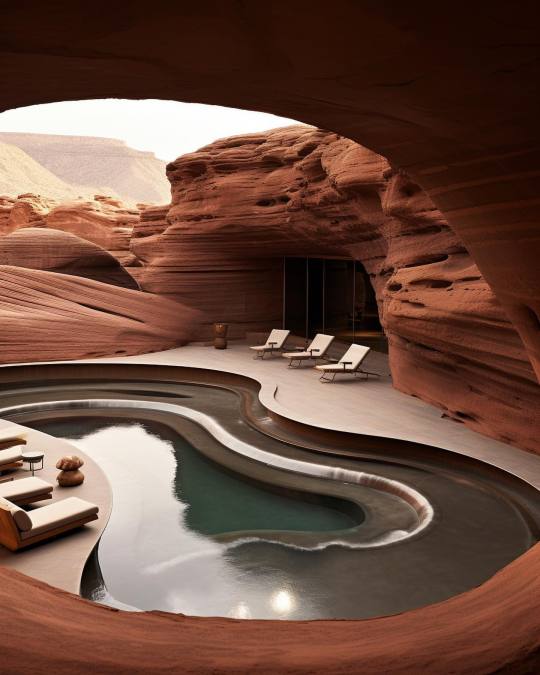
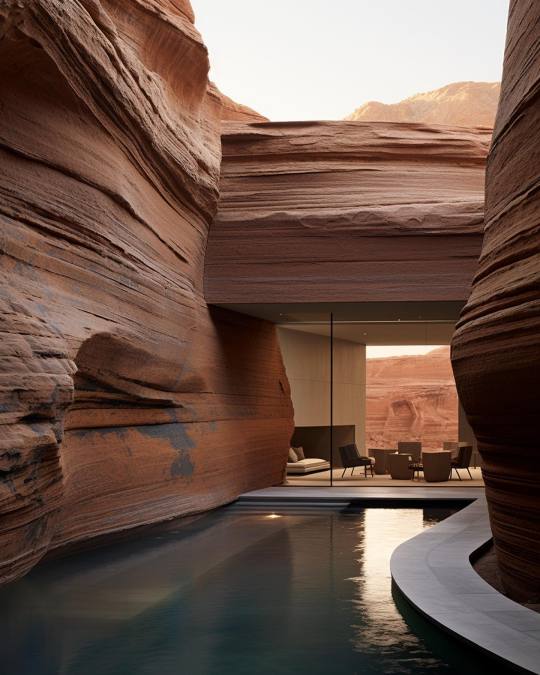
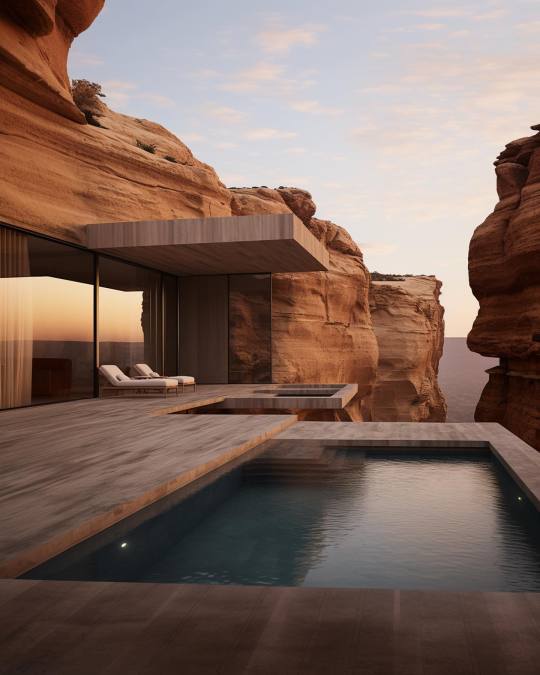
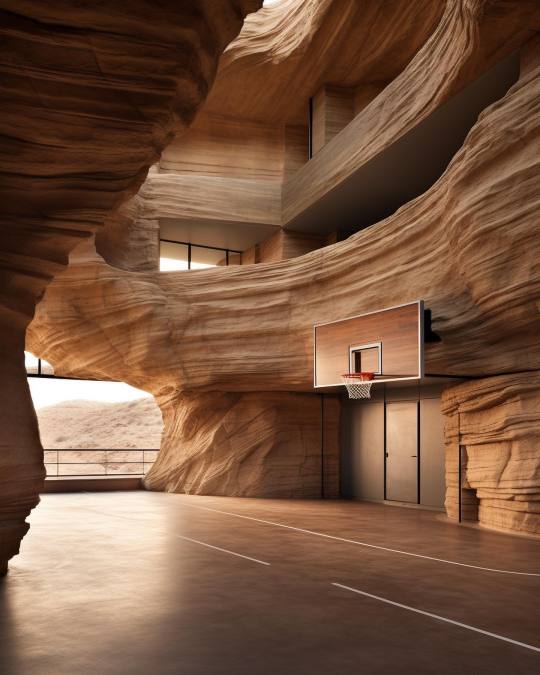
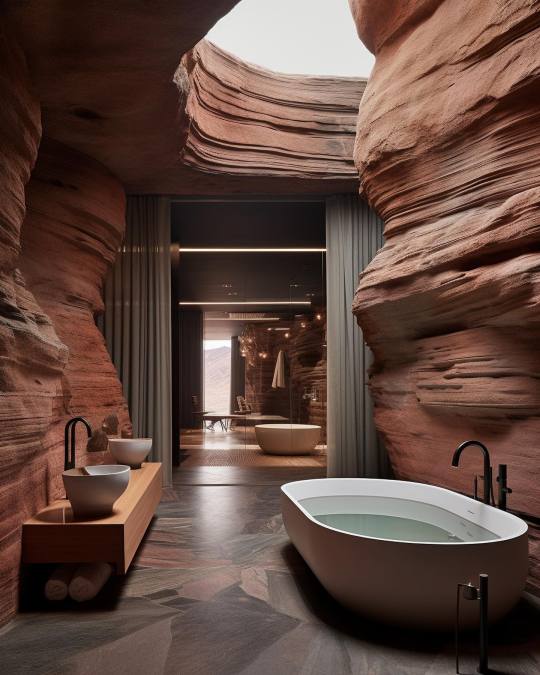

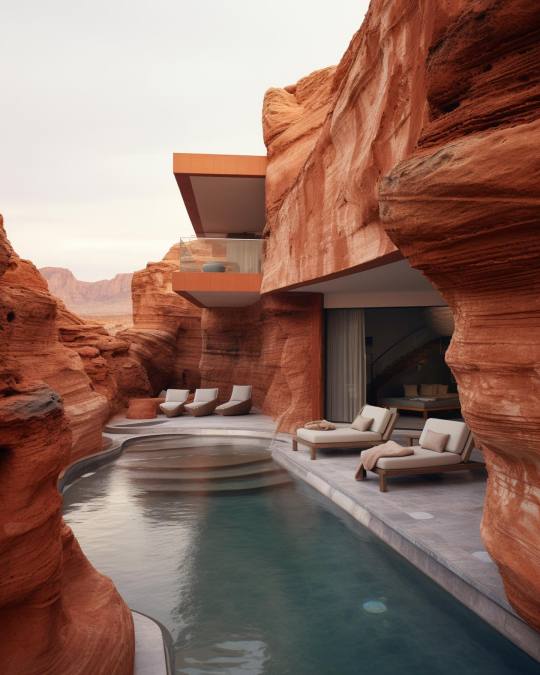
A Secluded Villa In The Valley Of Fire by @sunt_mrr
#art#design#architecture#luxury pad#ultimate pad#interior design#luxurypad#concept#retreat#rock#desert#valley of fire#snt_mrr#render#cgiart#luxuryhouses#luxuryhomes#desert house#sustainable architecture#sustainability
3K notes
·
View notes
Text
So even though this is more spring/summer like, I’ve been thinking Bout apartments. There’s a video saying that four stories is the maximum where people can still feel a part of the street as you can still hear the goings on and stuff. And if you have a courtyard inside there’s a space of “oh let’s be a bit more quiet”. So I was thinking that there could be wildflowers, some bushes and trees outside the apartment that people could walk by and grab whatever fruit that’s growing and ripe. While inside the courtyard is a bit more maintained for the folks who have pets and kids who wanna run around. And on the roof there’s solar panels angled for snow and rain to fall off. Perhaps underneath that solar panels the roof has a community garden for the people in the apartments. Probably use rainwater and snowmelt for the apartments, and then use grey water for the plants in the courtyard. Maybe have a bio system for black water treatment? Each apartment has a balcony, and they can have sun shades for the windows that’s in the direct line of the sun in the summer to help with the passive cooling and heating. And underneath there’s a good sturdy basement for things such as tornadoes or just plain ol’ get togethers. Maybe that can be where the community kitchen could be too. I’m also thinking that each doorway is tall enough for someone who’s like 6’5” could comfortably walk through while the doorways, hallways, and walkways are large enough for someone who’s using the world’s biggest wheelchair could confidently do a u-turn in. Some apartments are formatted for wheelchair users while every unit has accessibility features like a seat in the shower you can put up or down or a bathtub you can easily get in and out. And yes the elevator will have braille as well as the signs for each apartment. Maybe the building materials will be hempcrete. Ideally reusable materials from old buildings and the like to give them new life. I’d also like to ensure the building is good against floods, tornadoes, fire, earthquakes, and the like. Pretty sure that’s what everyone wants to do lol.
Just some ideas I’ve been thinking about. Been dreaming on making an Solarpunk apartment building. Made a sketch to kinda get a feel for what I want.

#Solarpunk#solarpunk aesthetic week#sustainability#sustainable apartment#sustainable building#sustainable architecture#I like have a full on plan for if I could somehow make a sustainable apartment if it’s finished#I just want more sustainable apartments ya know?
172 notes
·
View notes
Text







"Stella the Stargazer"
Ample was commissioned to design a lovely tiny home for the Australian tourism and events company Visit Victoria.
It is based on a triple-axle trailer and features a length of 32 feet and a width of 7.8 feet. Old sections of steel were sourced from an abandoned farm shack in rural Penshurst, Victoria and they were used to build the home.
Reclaimed corrugated iron and hardwood from the same site were utilized as well, giving the tiny home a shed-like aesthetic.
The tiny home can run off the grid using a solar panel system and batteries. It also includes a generator that will work when needed. A rainwater collection system has also been integrated, as well as tanks to hold greywater and waste.
Stella the Stargazer can be booked and moves around in different locations.
Courtesy: Ample
#art#design#architecture#travels#boutique hotel#interior design#interiors#nomad#trailer#ample#cabin#tiny house#tiny home#off-grid#sustainable architecture#sustainability#victoria#australia#reclaimed#stella#stargazer
152 notes
·
View notes
Text
"Almost all new homes in England will be fitted with solar panels during construction within two years, the government will announce after Keir Starmer rejected Tony Blair’s criticism of net zero policies.
Housebuilders will be legally required to install solar panels on the roofs of new properties by 2027 under the plans.
The policy is estimated to add between £3,000 and £4,000 to building a home but homeowners would save more than £1,000 on their annual energy bills, according to the Times.
Labour has set a target of building 1.5m homes by the end of the parliament [May 2029]. The party has promised to decarbonise the electricity grid by 2030 and cut household energy bills by £300 a year.
Ministers are also preparing to offer government-funded loans and grants for the installation of solar panels on existing homes.
The move is a sign that the government will press ahead with its net zero agenda after Starmer rejected criticisms of climate policy from Blair.
In a high-profile intervention days before the local elections, Blair said there needed to be a radical reset of “irrational” net zero policies that were “doomed to fail”.
The former Labour prime minister argued that the public was being asked to make “financial sacrifices and changes in lifestyle” that would have “minimal” effect on global emissions. He said the drive to phase out fossil fuels in the short term was “doomed to fail” because their production and demand were rising.
His remarks angered government figures and triggered a response from senior No 10 officials, who called the Tony Blair Institute for Global Change (TBI) and urged it to address the fallout. The TBI issued a clarifying statement on Wednesday morning saying it believed the government’s net zero policy was “the right one”.
Blair’s remarks were interpreted as an attack on Starmer’s policy agenda after the prime minister said last week that tackling the climate crisis and bolstering energy security were “in the DNA of my government”...
Campaigners have welcomed the news that the government is going to mandate solar panels on new homes.
Lily-Rose Ellis, Greenpeace UK’s climate campaigner, said: “For too long we’ve wasted the free energy that falls on the roofs of houses every single day. Now, people living in new-build homes will save hundreds of pounds every year on their energy bills, thanks to this commonsense decision from the government.”
A government spokesperson said: “We have always been clear that we want solar panels on as many new homes as possible because they are a vital technology to help cut bills for families, boost our national energy security and help deliver net zero.
“Through the Future Homes Standard we plan to maximise the installation of solar panels on new homes as part of our ambition to ensure all new homes are energy efficient, and will set out final plans in due course.”"
-via The Guardian, May 1, 2025
#uk#united kingdom#europe#england#solar#uk pol#uk politics#solar panels#solar power#housing#keir starmer#climate action#climate hope#architecture#sustainable architecture#renewables#solarpunk#good news#hope
470 notes
·
View notes
Text




"Cadenza staircase"
NEST building’s STEP2 unit in Dübendorf, Switzerland,
Created by ETH Zurich and ROK Architects,
It reimagines concrete construction with 3D-printed formwork and dry-joint assembly, this helical staircase comprises 16 prefabricated steps, each connected without permanent binding materials, allowing for easy disassembly and reuse.
Reinforced with post-tensioned memory steel, the design minimizes material use while ensuring durability, embodying NEST’s commitment to sustainable and experimental building techniques.
#art#design#stairwell#stairway#architecture#staircase#stairs#interiors#staircases#spiral staircase#cadenza#ETH Zurich#ROK Architects#3d printing#3D-printed#forms#dubendorf#helical#prefabricated#prefab#sustainability#sustainable architecture#steel#switzerland
88 notes
·
View notes
Text







Pabellón de la Reserva, Reserva Santa Fe, Mexico,
Courtesy: Studio Hemaa
#art#design#architecture#interiors#sustainable architecture#lake#retreat#cabin#pavilion#mexico#reserva santa fe#reserva#pabellon#nature#luxury house#luxury home#luxurylifestyle
1K notes
·
View notes
Text
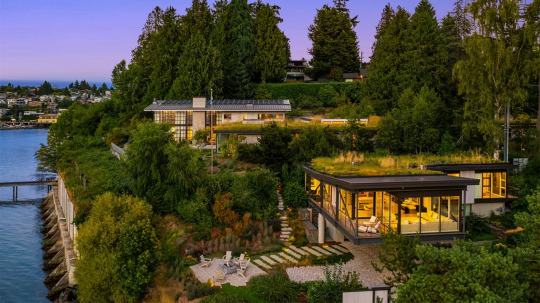
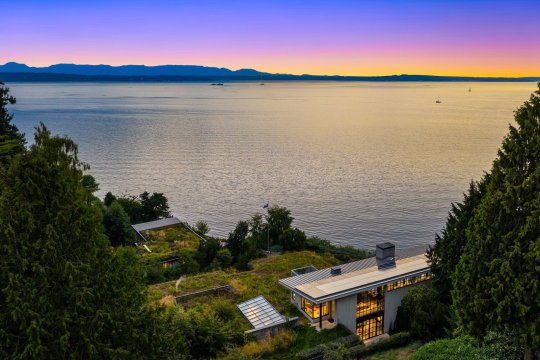
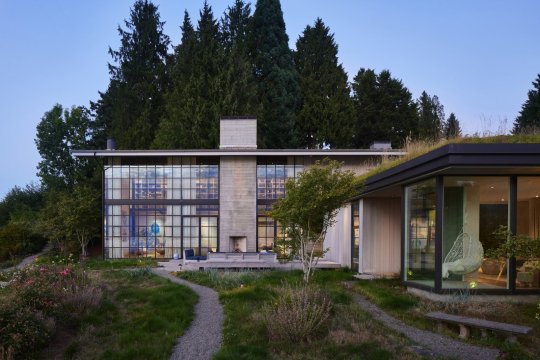
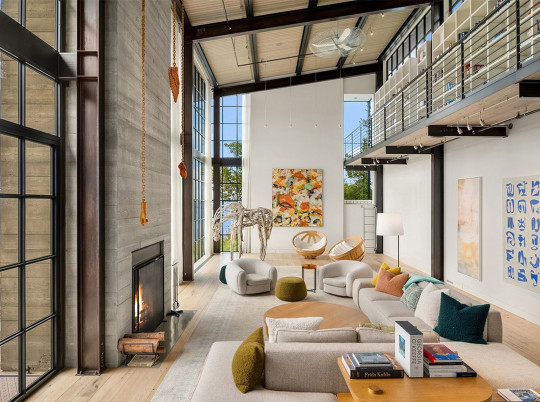
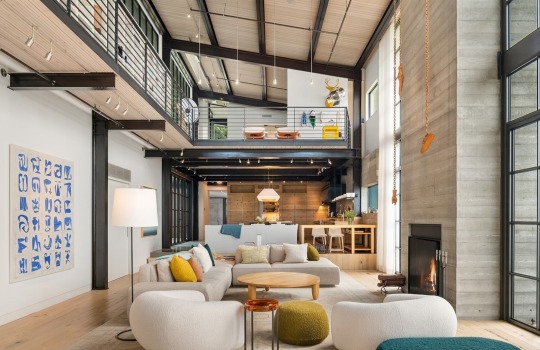
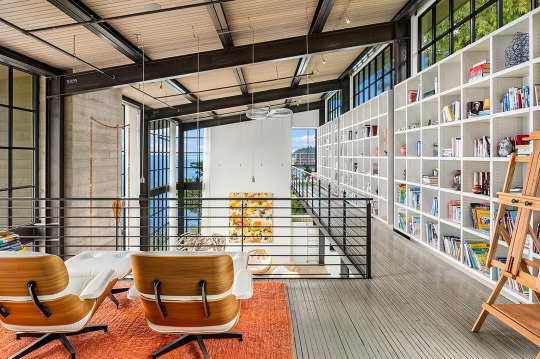
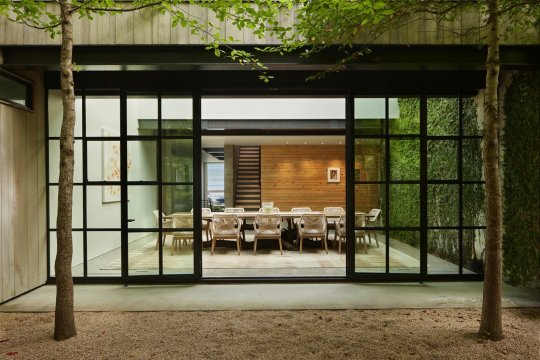
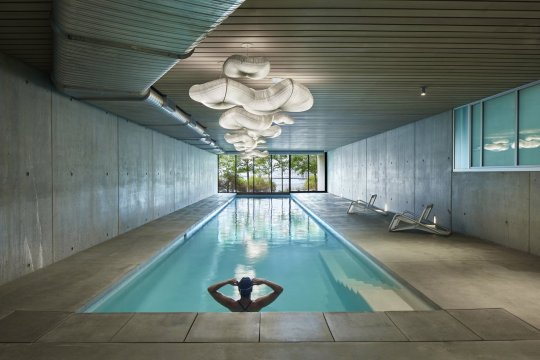
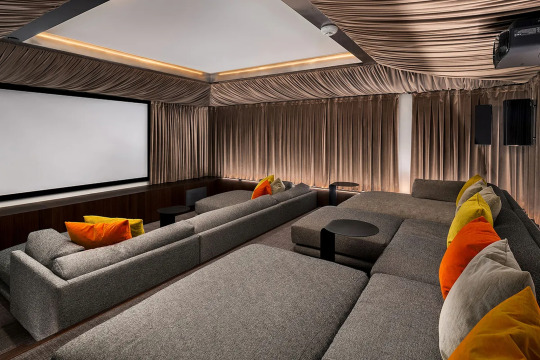
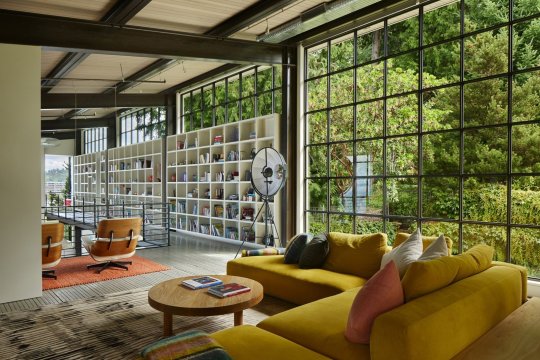
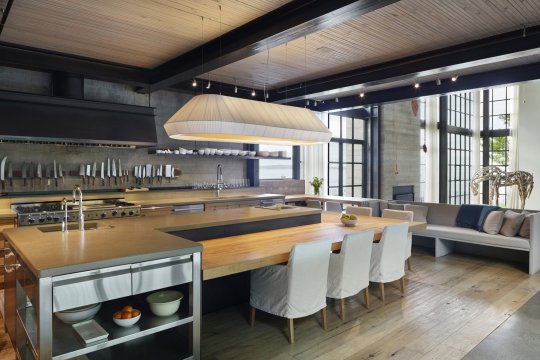
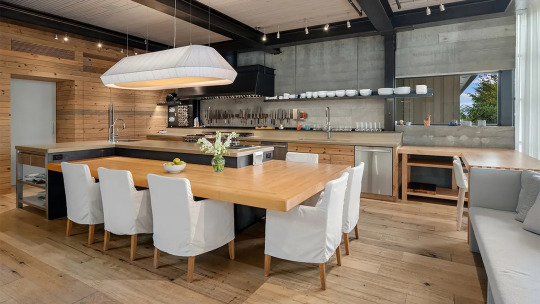
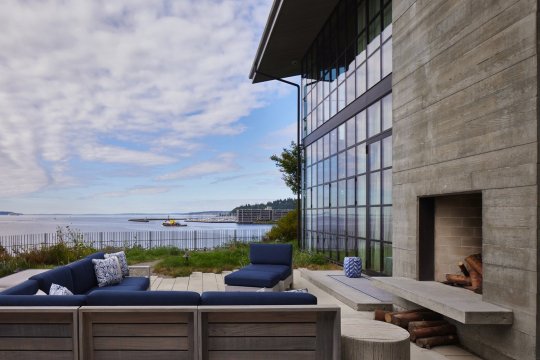
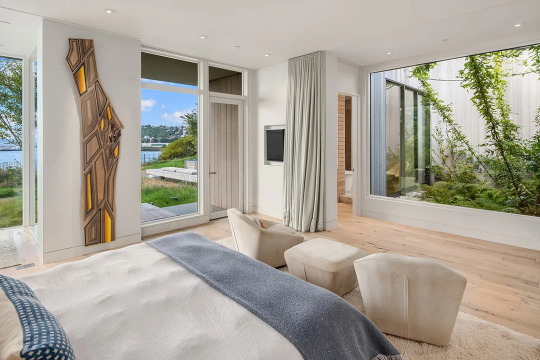
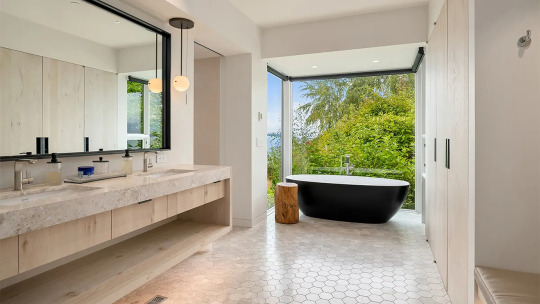
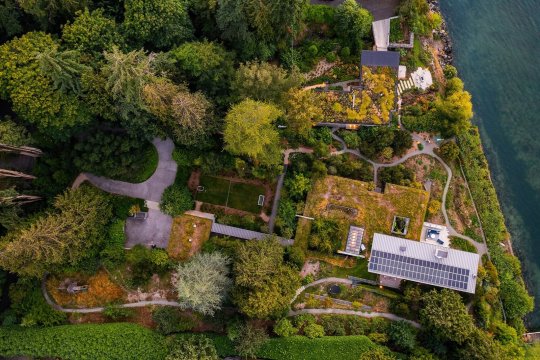
"The Bluff," 4315 W Semple St, Seattle, WA, United States,
Deforest Architects,
Interiors: Design Group, Lucas Interior,
Charles Anderson Landscape Architecture.
#art#design#architecture#interiors#interiorsdesign#luxury house#luxury home#luxury pad#sustainable architecture#seattle#thebluff#deforest architects#design group#lucas interiors#mark vadon#city-retreat#retreat
152 notes
·
View notes
Text




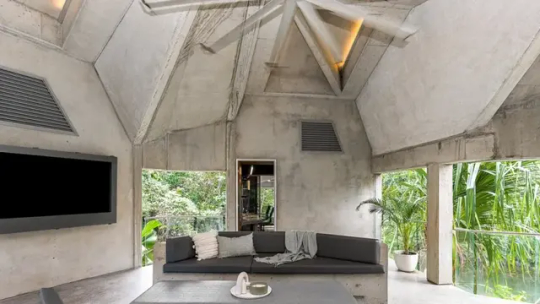





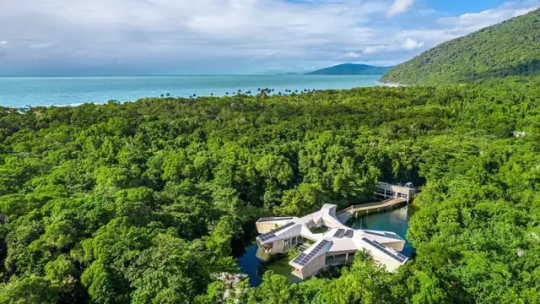


Stamp House, Cape Tribulation, Australia,
Charles Wright Architects
#art#design#architecture#iconic architecture#brutalist#brutalism#pad#luxury house#luxury home#rain forest#resort#stamp house#australia#cape tribulation#eco-resort#sustainable architecture#alkira#retreat#daintree#queensland#charles wright#self sufficiency
115 notes
·
View notes