#forms
Explore tagged Tumblr posts
Text

Beate Wheeler, Untitled (1972),
Oil on canvas, 41 x 34 inches,
Image courtesy Moss Galleries
32 notes
·
View notes
Photo

1001 Building Forms by by Francois Blanciak
6K notes
·
View notes
Text




James Bearden, "Cathedral cabinet," USA, 2022,
Plasma-carved steel with metallic polywash finish,
26¾ h × 63 w × 22¼ d in (68 × 160 × 57 cm)
#art#design#sculpture#furniture#forms#abstract#cabinet#cathedral#usa#james#bearden#plasma#carced#steel#polywash#wright20
583 notes
·
View notes
Text




Anthro Ogerpon (all forms)
646 notes
·
View notes
Text
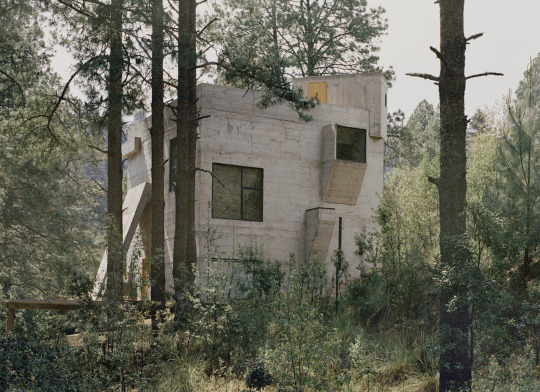
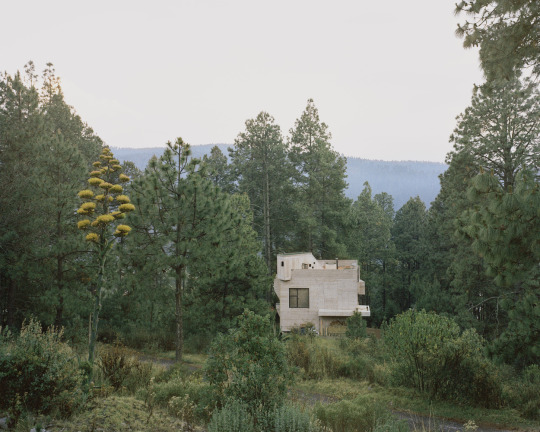
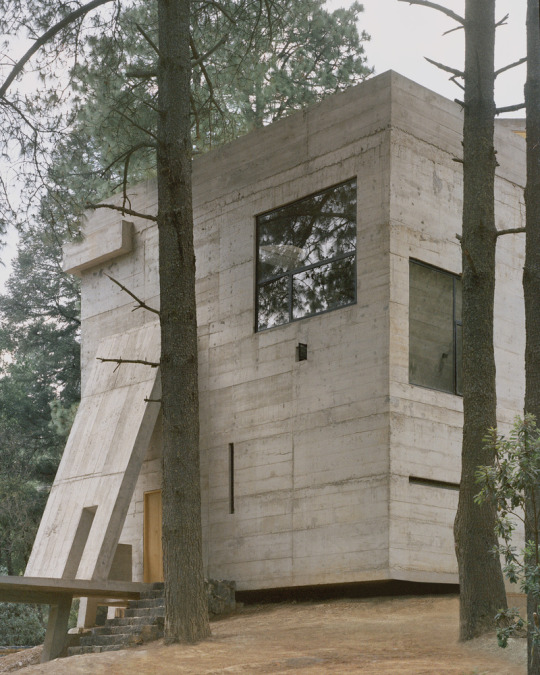
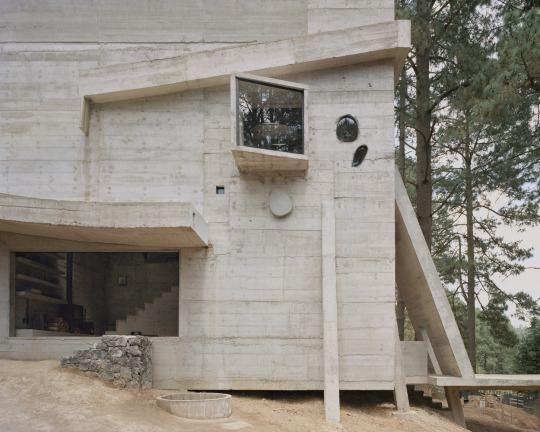
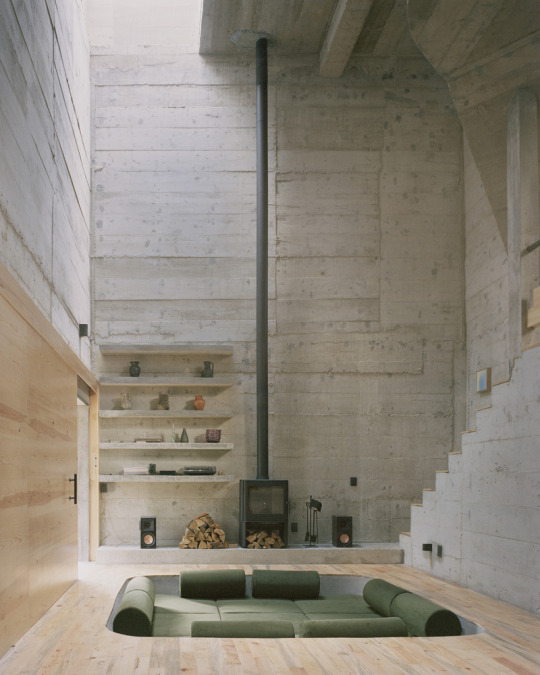
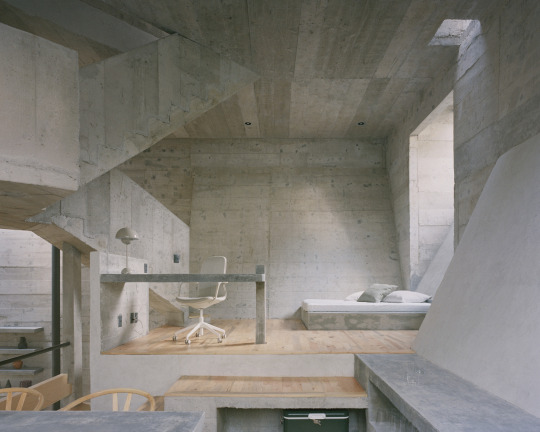
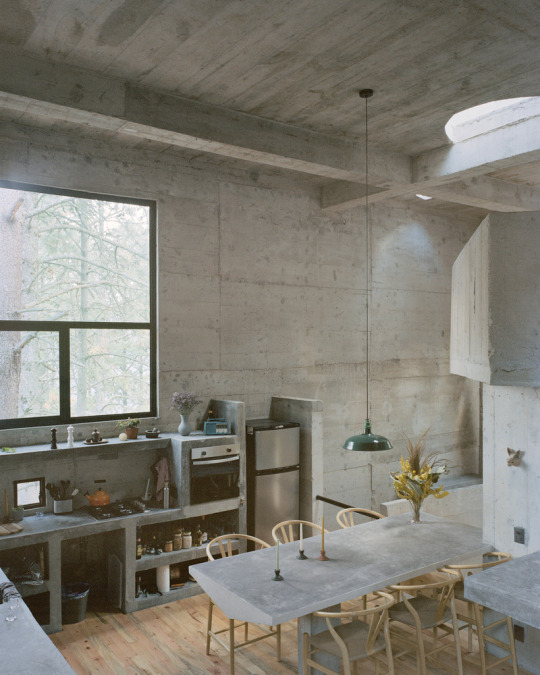
Alferez House, Cañada De Alferes, Mexico - Ludwig Godefroy
#Ludwig Godefroy#architecture#design#building#modern architecture#interiors#minimal#house#concrete#house design#modern#brutalist#forms#organic#concrete house#concrete architecture#forest#nature#beautiful architecture#cool architecture#cool homes#living room#fireplace#kitchen#simple#pine trees#bedroom#split level#light#mexico
610 notes
·
View notes
Text

Odalisque - 2019
© Denis Garnier
221 notes
·
View notes
Text
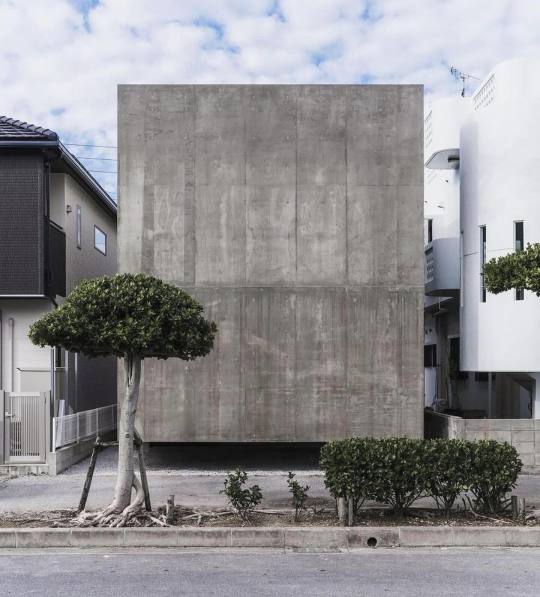




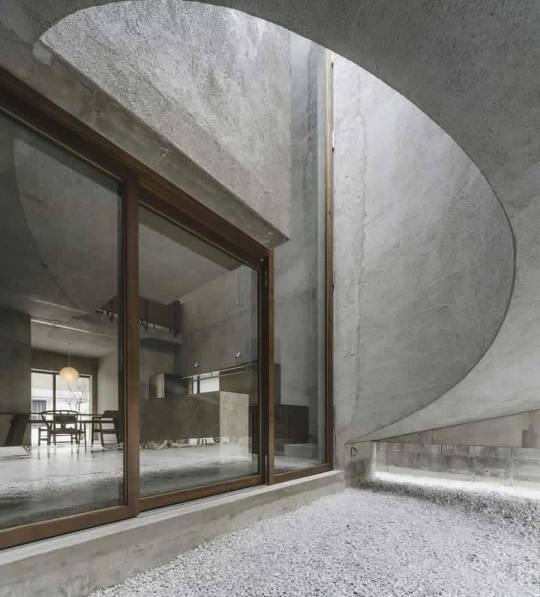


House in Nishizaki, Okinawa, Japan,
Designed by Studio Cochi Architects,
Photographed by Ooki Jingu
#art#design#architecture#interior design#interiors#brutalism#japan#okinawa#nishizaki#studio cochi#minimalist#minimalism#concrete#forms
908 notes
·
View notes
Photo

Whispers in the Dark: Claire Watson's 'Circumferee' (2007) 🕷️ ➤ A mesmerizing sculpture that weaves together shadows and forms.
422 notes
·
View notes
Text
Hey could you guys help me out filling out this questionare? I need it for a school project and would really help me out :3 <3 thanks...
mreep <3 :3
if you reblog or share I will send you a cute picture of my dog
43 notes
·
View notes
Text




"Cadenza staircase"
NEST building’s STEP2 unit in Dübendorf, Switzerland,
Created by ETH Zurich and ROK Architects,
It reimagines concrete construction with 3D-printed formwork and dry-joint assembly, this helical staircase comprises 16 prefabricated steps, each connected without permanent binding materials, allowing for easy disassembly and reuse.
Reinforced with post-tensioned memory steel, the design minimizes material use while ensuring durability, embodying NEST’s commitment to sustainable and experimental building techniques.
#art#design#stairwell#stairway#architecture#staircase#stairs#interiors#staircases#spiral staircase#cadenza#ETH Zurich#ROK Architects#3d printing#3D-printed#forms#dubendorf#helical#prefabricated#prefab#sustainability#sustainable architecture#steel#switzerland
88 notes
·
View notes
Text

Helen Frankenthaler, Concerto, 1982,
Acrylic on canvas,
53 x 39¼ in (134.6 x 99.7 cm)
Courtesy: Christie's
6K notes
·
View notes
Photo

Splish, Miki Kim
11K notes
·
View notes
Text

Claude Lalanne, 'Ginkgo' Bench, 2000,
Painted cast aluminium,
29½ in. (75 cm.) high; 47¼ in. (120 cm.) wide; 23½ in. (59.5 cm.) deep.
Courtesy: Christie's
#art#design#sculpture#furniture#minimal#seat#forms#bench#ginkgo#claude lalanne#paint#cast aluminium#christie's#poetry#collectors#organic#art collectors
153 notes
·
View notes
Text













The Sculptured House, Genesee, Jefferson County, Colorado, USA,
Designed by architect Charles Deaton in 1963
#design#architecture#art#architects#interiors#iconic architecture#minimalism#nature#sculpture#sleepers#colorado#genesee#jefferson county#elliptical#charles deaton#1963#forms#retreat
58 notes
·
View notes
Text



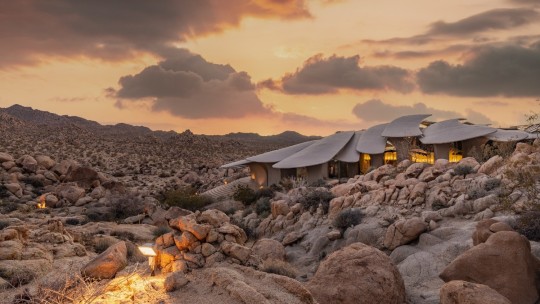
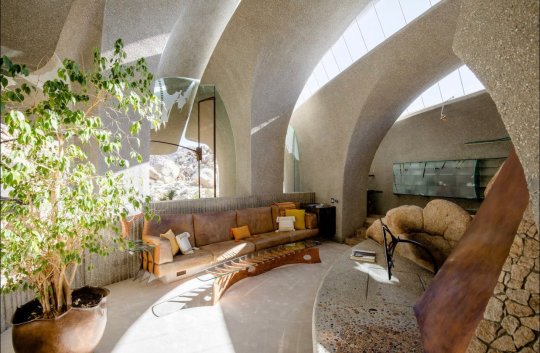
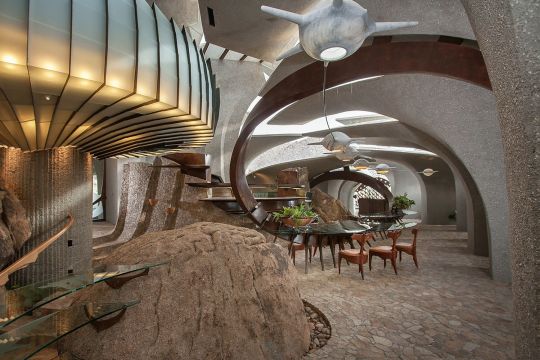


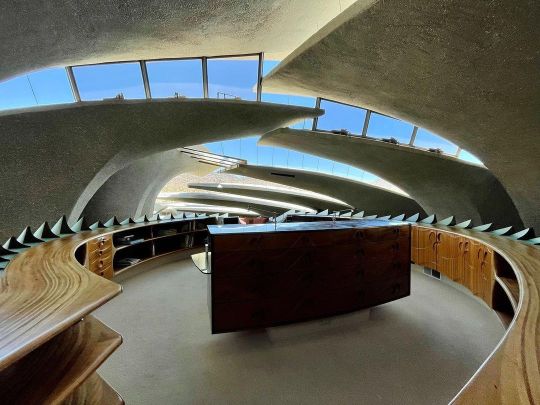
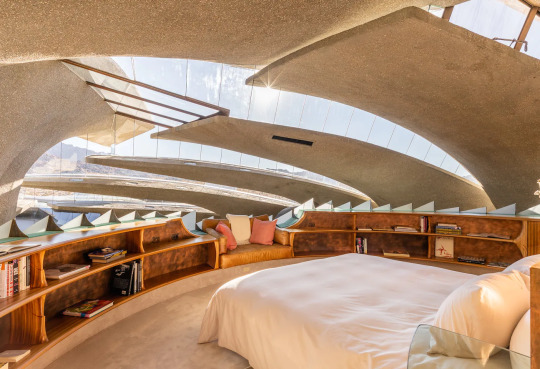
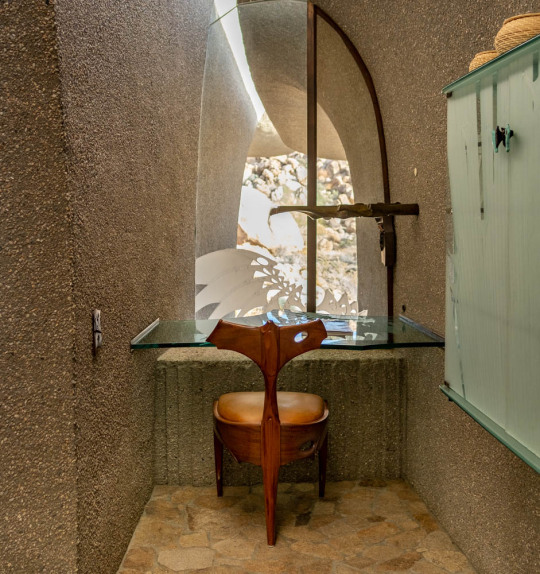
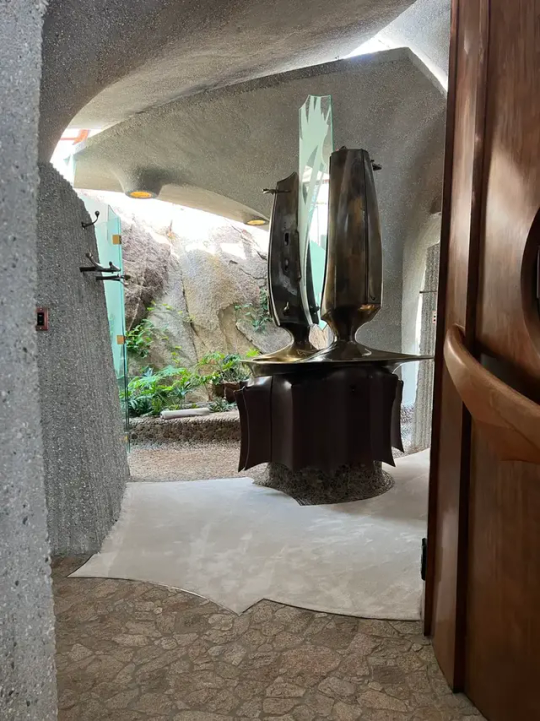
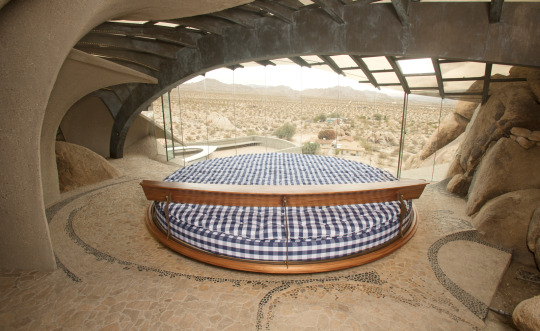


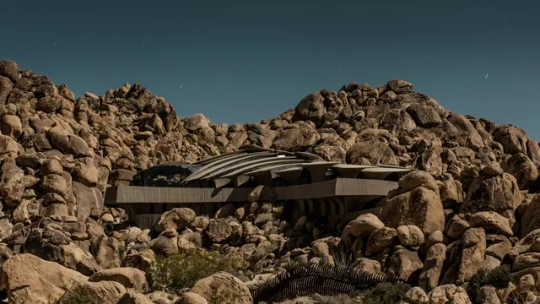

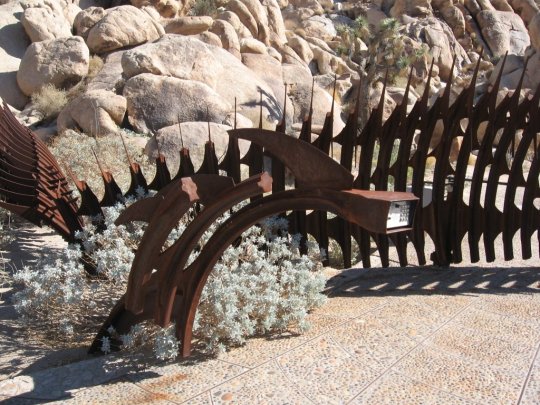

Kendrick Bangs Kellogg (1934 – February 16, 2024)
Kendrick Bangs Kellogg was the pioneer of organic architecture. In the past decades, Kellogg completed over a dozen striking structures (residential and public), each marked with his distinctly curved, irregular, and expressive style. Influenced by his family’s ties to Frederick Law Olmsted, the ‘Father of Landscape Architecture’, Kellogg’s independent architectural journey began after a brief meeting with Frank Lloyd Wright in 1955.
However, unlike Wright and organic architect Bruce Goff, his style explicitly defies categorization, often alluding to a mix of the Sydney Opera House and Stonehenge.
In fact, Kellogg prioritized durability, solidity, and intricacy, a vision reinforced by his collaboration with visionary clients, using high-quality materials like copper and concrete.
Sculpted over 30 years, the Kellogg Doolittle estate in Joshua Tree California is probably the greatest example of organic architecture signed by Kellogg.
Nestled among the rocky terrain of Joshua Tree, California, the house takes the form of an organic object made up of a cluster of sculptural piers. There is an ambiguous relationship between the built space and the extreme landscape as the house navigates between the protruding rock formations. At certain moments, these natural elements pierce through the interior and become sculptural elements of the conditioned space.
#art#design#architecture#minimalism#interiors#sculpture#luxurylifestyle#luxuryhome#luxuryhouse#joshua tree#california#organic#forms#landscape#kendrick bangs kellogg#durability#eco-friendly#kellogg doolitle#rip#iconic#desert home#desert house#retreat
233 notes
·
View notes