#Websites for Architects of Architectural Projects
Explore tagged Tumblr posts
Text
Explore top web resources for architectural inspiration and knowledge, ideal for both aspiring architects and seasoned pros. Unleash your creativity.
This article focuses on the premier websites for architectural inspiration. Given the abundance of architectural inspiration platforms available online, it can be challenging and time-consuming to identify the most valuable resources. Therefore, we have compiled a list of the top websites to facilitate your access to the most inspiring architectural content.
These websites serve as an excellent resource for staying informed about the latest developments and trends in the architecture industry. Many of these platforms provide newsletter subscriptions, allowing you to receive the most recent updates directly in your inbox. Therefore, whether you are an architect, a student seeking inspiration, or an Share your 3D Rendering Portfolio, design inspiration, and industry insights to connect with architects., we encourage you to continue reading until the conclusion.
#Websites for Architects of Architectural Projects#Best Inspiration Websites for Architects of Architectural Projects#latest developments and trends in the architecture industry#industry insights to connect with architects#valuable source of inspiration for architects#most inspiring architectural content
1 note
·
View note
Text
youtube
✅ Making cities resilient to floods
About 44% of all disaster events around the world are flood-related.
In our new explainer episode, we show how ‘sponging’ cities can help them overcome the challenge of flooding while strengthening the local ecology, and boosting the economic and social well-being of residents.
In this episode, you will learn:
🟡 What a sponge city is (and how it works)
🟡 The benefits of ‘sponging’ cities (beyond flood-resilience)
🟡 Projects that demonstrate the principles and benefits of a sponge city at various scales (and what we can learn from them)
🟡 Why developers should be in favour of sponge city initiatives (they can save millions in costs)
And much more!
💚 If you gain value from this conversation, we hope you will subscribe to the channel 💚
Thank you to Holcim Foundation for Sustainable Construction for supporting season 5 of Ecogradia.
----------------------------------------------------------------------
Timestamps
00:00 Intro
01:43 What is a sponge city?
02:08 Features of a sponge city
04:16 Is 'sponging' expensive?
04:44 Benefits of a sponge city
08:19 The man who pioneered sponge cities
09:01 Yanweizhou Park | Jinhua, China
09:46 Why Bangkok and Jakarta are sinking
10:39 Tebet Eco Park | Jakarta, Indonesia
11:36 Chulalongkorn University Centenary Park | Bangkok, Thailand
12:13 Copenhagen's Cloudburst Management Plan
13:14 Sankt Kjelds Plads | Copenhagen, Denmark
14:06 How sponge cities can profit: Bishan-Ang Mo Kio Park | Singapore
15:46 How sponge cities can profit: Portland | USA
16:21 Outro
----------------------------------------------------------------------
This episode features the following projects:
Yanweizhou Park | Jinhua, China (2014)
Designed by Turenscape
Tebet Eco Park | Jakarta, Indonesia (2022)
Designed by SIURA Studio
Chulalongkorn University Centenary Park | Bangkok, Thailand (2017)
Designed by LANDPROCESS
Sankt Kjeld's Square & Bryggervangen | Copenhagen, Denmark (2019)
Designed by SLA
Bishan-Ang Mo Kio Park | Singapore (2012)
Designed by Henning Larsen
Also featuring:
Fish Tail Park | Nanchang, China (2022)
Designed by Turenscape
Benjakitti Park | Bangkok, Thailand (2022)
Designed by Turenscape + Arsomsilp Community and Environmental Architect
Hunter’s Point South Waterfront Park | New York City, USA (2018)
Designed by SWA/Balsley + Weiss/Manfredi in collaboration with Arup
Houtan Park | Shanghai, China (2010)
Designed by Turenscape
High Plains Environmental Center | Loveland, USA
Designed by Hauser Architects
Thammasat Urban Rooftop Farm | Bangkok, Thailand (2019)
Designed by LANDPROCESS
Khoo Teck Puat Hospital | Singapore (2010)
Designed by CPG Consultants in collaboration with RMJM Architecture
Shangrao Xinjiang Ecological Park | Shangrao, China
Designed by Turenscape
Telok Blangah Hill Park | Singapore
Interlace Apartments | Singapore (2013)
Designed by OMA in collaboration with RSP
Jiangsu—Victoria Sponge City Innovation Park | Kunshan, China
Designed by CRC for Water Sensitive Cities
Quzhou Luming Park | Quzhou, China (2015)
Designed by Turenscape
OCT OH BAY Retail Park | Shenzhen, China (2021)
Designed by Laguarda.Low Architects
Tanghe 'Red Ribbon' Park | Qinhuangdao, China (2007)
Designed by Turenscape
Sanya Mangrove Park | Sanya, China (2019)
Designed by Turenscape
----------------------------------------------------------------------
We are also available on
Spotify: https://open.spotify.c...
Apple podcasts: https://podcasts.apple...
Website
https://www.ecogradia....
Read about sustainable projects on
https://www.ecogradia....
Subscribe to our fortnightly newsletter
https://ecogradia.us5....
No spamming here! :)
----------------------------------------------------------------------
Follow us on 🖱️
Instagram:  / ecogradia
LinkedIn:  / ecogradia
Twitter: https://x.com/Ecogradia
#Ecogradia #Sustainability #Architecture #SpongeCity #FloodproofCity #ResilientCity #FloodProofCity #GreenSpace
[sustainability, architecture, sponge city, green spaces, floodproof city, resilient city]
#Ecogradia#solarpunk#sponge city#floods#flood#climate crisis#climate change#climate collapse#global heating#global warming#green infrastructure#blue infrastructure#China#Indonesia#thailand#denmark#Singapore#USA#Youtube
18 notes
·
View notes
Text
... As he continued making games, Wright would become inspired by the postwar architect Christopher Alexander, whose 1977 book A Pattern Language became a cult manual for city design. It divided metropolitan life into modular elements—“SMALL PUBLIC SQUARES,” “GREEN STREETS,” “SHOPPING STREET”—and then instructed readers on how they should be combined. In this approach an environment became an almost mathematical operation: “Each pattern describes a problem which occurs,” Alexander writes, “and then describes the core of the solution to that problem, in such a way that you can use this solution a million times over, without ever doing it the same way twice.”
Maxis was acquired by EA in 1997; three years later Wright released The Sims, the ur-game, a simulation of humanity itself. In the same way that Alexander proposed curating infinite variety under a standardizing aegis, so could the components of The Sims be shuffled and toggled into ever-proliferating realities. Wright had lost his home in the Oakland firestorm of 1991, and has said that the original purpose of The Sims was to simulate the building and designing of houses. Indeed, the game maintains a lasting obsession with real estate. To play a family one must buy a home, and a home in The Sims is like a zen garden: obsessively tended to, an object of constant maintenance and contemplation. One can spend hours surveying possible wallpaper choices or creating a painstakingly gabled roof. In a 2022 oral history published by Vice, the franchise’s first art director, Charles London, said that The Sims was meant to be “an architecture game.” Little characters were added to “score” the design choices, only to eventually become the main feature and appeal.
Some commentators believe that The Sims is meant to satirize suburbia. “The boredom, the sterility, the uselessness and the futility of contemporary life,” writes the media scholar Alexander Galloway, “are depicted precisely using the things that represent it best: a middle-class suburban house, an Ikea catalogue of personal possessions, crappy food and even less appetizing music, the same dozen mindless tasks over and over.” Others have argued that the game is more sincere, a naif’s tribute to property ownership and what one gaming website calls its “beautiful scenery and idyllic backdrops.” There are listicles, Reddit threads, and YouTube channels dedicated to ranking and showcasing Sims mansions, guided by the same voyeurism as the tours of real houses in Architectural Digest.
But Wright, who left EA in 2009, did not give these manicured pixels a matching suburban ethos. A home in The Sims lacks the usual animating forces of family life. Intimacy between relatives is measured in points, increasing or decreasing without any given injury or kindness settling into a memory. A Sims home is not a haven or stage for emotions; it is only a system that challenges players to maintain its various parts. The game’s characters therefore never seem to experience the ongoing dramas of domesticity—neither its tender feelings nor its threat of betrayal, violence, resentment, dependency, scandal, and mutual ruination. As London put it, Sims characters, in their levels of happiness, signify the “efficient choices” a user makes in “object placement and room design.” The game, in effect, exports the density and urgency of the city and its management to the suburbs. The toilet, the refrigerator, and the bed are the chief fixtures of the game, meant to be visited in efficient choreographies of clicking.
This is, ultimately, less a narrative project than an ecological one. The Sims is about holistic relations, the quick and at times perilous responsiveness of one part of the whole to another. A Sim’s mood will plummet if her house is poorly decorated, or if she hasn’t taken the garbage out, or if, in an effort to learn a skill, she’s forgotten to fulfill a need. This kind of hair-trigger existence may explain the impulse that so many players cite of wanting to set their Sims on fire or drown them in swimming pools. Contra popular belief, these users are not behaving like psychopaths so much as feeling an understandable reflex toward entropy. One desires to see the system lurch into breakdown, to dash the finely made dollhouse into pieces...
... One helps a Sim by employing an algorithm, which is often the same thing as internalizing it. Far from providing a nostalgic refuge from the contemporary Internet, in other words, The Sims taps into one of the Web’s most foundational assumptions: that the processes of thinking and producing can be reduced to a series of commands. The user, in this view, becomes more creative as she becomes more machine-like. The rules allow her to manufacture possibilities; she is less an author employing technology for her own ends than an emitter of inputs, a conscript of the machine’s algorithmic logic.
Nowhere is that logic more apparent than in generative AI. At its most basic an algorithm is a set of instructions for achieving a designated result, such as the prompt that one might use to generate email text, say, or an atrocity photo in the style of Hayao Miyazaki. In 2018 Will Wright announced his first project in years, a game called Proxi, which has still yet to appear. In it, players will use AI to build animated scenes based on their memories, which they can then tweak and modulate as they wish.
8 notes
·
View notes
Text
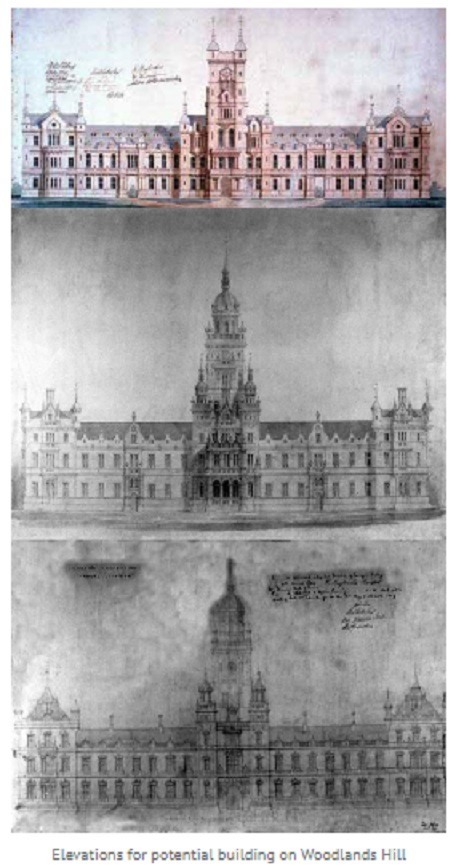
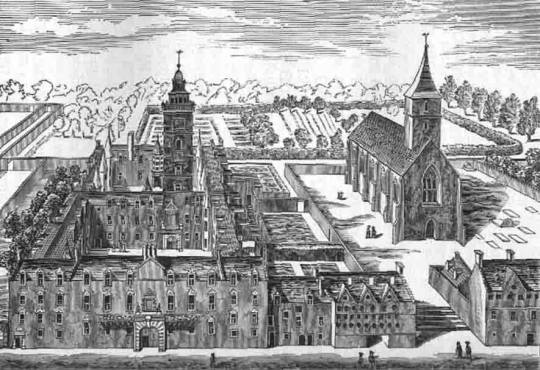
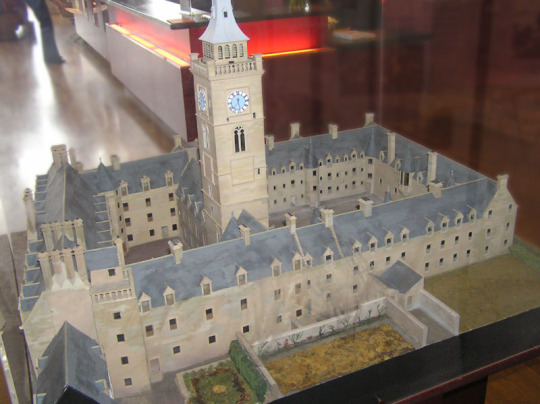

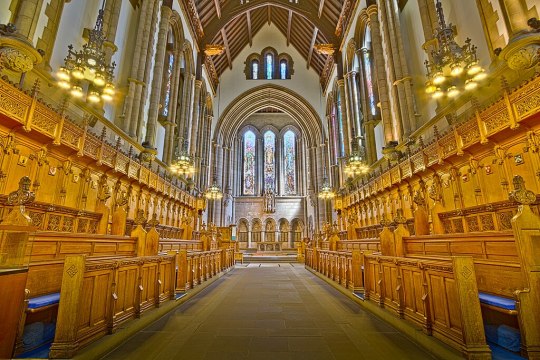


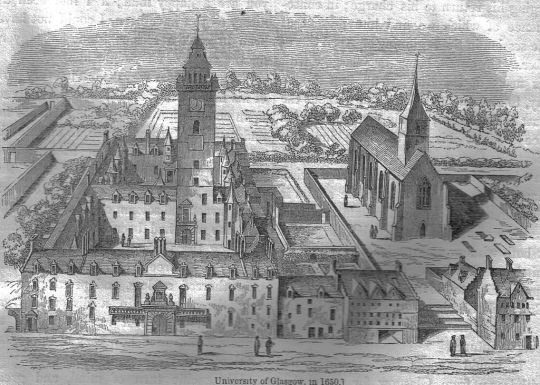

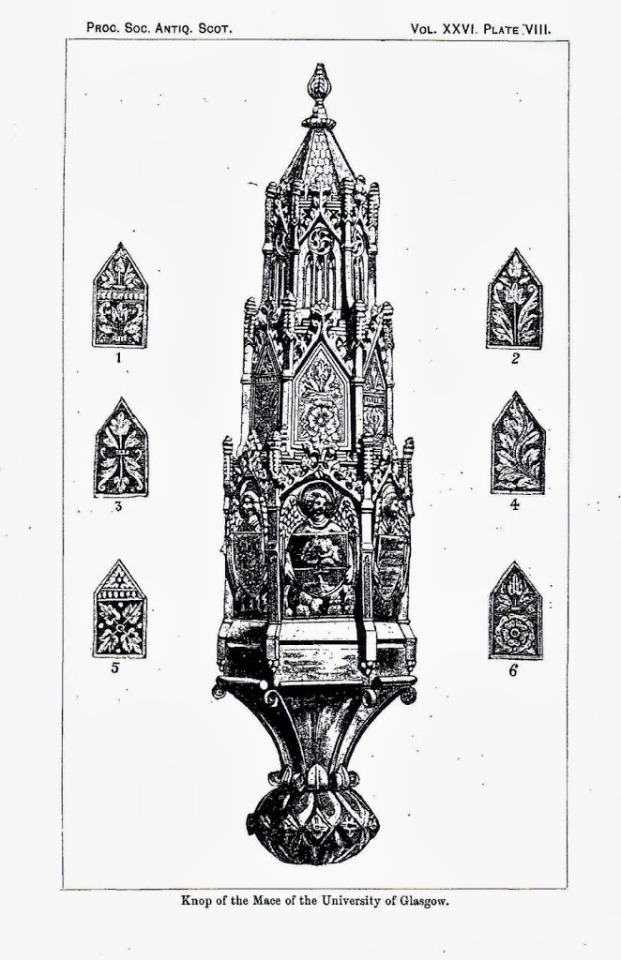


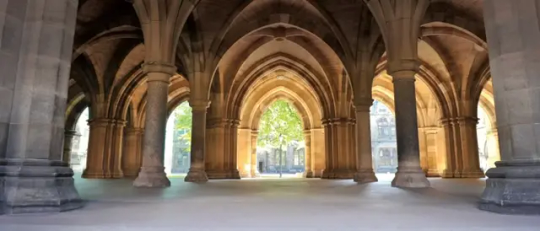
On January 7th 1451 a Papal Bull from Pope Nicolas IV enabled the foundation of Glasgow University.
Today The University is 574 years old and is the second oldest University in Scotland after St Andrews.
Now housed mainly in Glasgow's West End the origins on the institution however lie in the city's oldest street, in the Merchant City.
The university was inaugurated in 1451 at the request of William Turnbull, Bishop of Glasgow after a Papal Bull was issued by Pope Nicholas V. It was part of King James II's plan to bring Scotland up to speed with England – which already had two universities, Oxford and Cambridge.
The original Bull was among the treasures of the Metropolitan See taken to France by Archbishop Beaton at the Reformation but the modern University retains a transcript made in 1490. Beaton also took with him the University mace which had been made in 1465. Unlike other treasures, this was recovered and returned to the University 30 years later, and is still in its possession today.
Lectures were originally held in Glasgow Cathedral, before moving to nearby buildings on the city's High Street in 1457.
In 1563, Mary, Queen of Scots granted the university a 13-acre site on Glasgow's High street that had, until the Reformation, been home to a Dominican (Blackfriars) friary. The Old College ran along the busy High Street, with a main gateway in its centre that led through to two courtyards and walled gardens.
But as student numbers rocketed, the university was force to sell up their Old College campus and move somewhere cheaper. In 1863 it was bought for £100,000 to the City of Glasgow Union Railway Company, to be used as a goods yard. It was later demolished and housing was built there instead.
The decision was heavily criticised at the time as an act of "cultural vandalism." Nevertheless, the Uni heading west to Gilmorehill – away from the polluted air and the hustle and bustle of the city.
Work started on the new site in the west end in 1866, with the university taking up official residence in 1870.
Prolific architect George Gilbert Scott undertook the grand task of designing the new University buildings – which were the biggest in Britain beside the Houses of Parliament at the time.
The decision not to open up the commissioning process to other designers was met with controversy… Not to mention Scott's Gothic style went against the grain of the architectural landscape of the city, which ventured towards a Greek design.
According to Glasgow Uni's website, esteemed architect Alexander 'Greek' Thomson was not too impressed. He complained Scott wouldn't pay the project the attention it deserved because of how busy he was in his career.
He also added: "There is not a modern Gothic revival building of more than ten years standing that any one cares a straw about." Meoooow.
Nevertheless, Scott pressed on - building one of the most striking landmarks in the west end. The Bute and Randolph halls were completed after Scott's death in by his son Oldrid in 1891, which also included the Gothic bell tower, which stands at 278 feet high.
The Lion and Unicorn staircase was also famously moved, brick by brick, to Gilmorehill – now leading into the west wing of the main building beside the University Chapel.
Pearce Lodge, which sits at the bottom of University Avenue, is also formed by various parts of the Old College buildings. The stonework entrance to the original High Street building was also carefully erected at the gatehouse of the new campus.
The university expanded further over the years – including the A-listed reading room in the 1930s. It also snapped up a number of Victorian terraced houses, where the departments of Psychology, Computing Science and most of the Arts Faculty are based. Elsewhere. the leafy Garscube estate was bought in 1947 for The Veterinary Sciences school in Bearsden.
So, next time you see that regal clock tower and spire looming against the west end skyline, you can remember Glasgow Uni's journey across the city to its rightful place.
To find out more about the history of Glasgow University, visit their website.
8 notes
·
View notes
Note
ARCHITECT AU???? PLEASE🤲
For those who don't know: I'm 4.5 years into a degree in the subject. I also go to a school known for realism in design, but it's very much a silly degree. It's also why I've got some strong opinions.
OK so I nearly made Logan an architecture major in sunshine, but realized he would never have time to see Oscar nor go to races so easily?? (It's an intensely time consuming major/industry)
But let's do a full non-driver au. Logan got into it young, managed to be apart of a specific program that does exist, got the right internships (fuck u williams I'll support him myself), and is a shockingly young architect at a famous firm stirring up some shit after he pulls off a big brave wild extension to a famous landmark or historic home in a city (you have no idea how much this is like kicking a bees nest. It's also partially something I'm doing for my own thesis.)
Oscar's the lad dispatched to review it. He works for a newspaper/magazine/website and he was supposed to just be the sports guy but he was in a meeting with his boss (mark, obvs) and made a snarky comment about the building photos sitting on his desk and lol. OK. Since the usual critic (idk, George?) Is off on his honeymoon, Oscar wouldn't mind stepping in?
Let's forget that writing about architecture is a skill and there's an insane amount of bullshit and lingo that goes the with the Language of Architecture (no seriously, you can tell what year a student is by how they talk), and pretend that secretly Oscar knows it all bc he has a passion for it (???) Or that he was an architecture school drop out.
What follows is a deeply sincere look into what it means to be an architect, what it means to create for others, and why sometimes tradition and history aren't sacred actually. Also they slowly fall in love as Oscar realizes Logan designs from his heart or w/e.
This would naturally be a thinly veiled criticism of modern architectural policies and how I think they're failing the majority of the population in some way or another, mainly due to efficiency chasing, zoning and code issues, and lack of funding for specific projects, but I digress.
Logans studio is a central point of the story, as it bleeds the words and images that make up Logan, but he's too afraid to say outloud. Oscar's critic ends up being a sports metaphor turned love letter to the work logans doing, and to him.
They stay in contact for years, and Oscar exclusively does arch critics only for him. They have a shockingly high reader base. They end up writing a book together before Logan splits from his original team to start his own firm in Oscar's city.
The end <3
5 notes
·
View notes
Text
Crossroads Room, Dearborn Station, Chicago
A lost Fred Harvey Restaurant in Chicago, designed by Samuel A. Marx, with murals by Edgar Miller

Fred Harvey Crossroads Room, Dearborn Station, Chicago, c. 1940, architect Samuel A. Marx. Source: Chicago History Museum
I only learned about this long-gone but exceptional moderne restaurant interior a couple of days ago, while perusing a lengthy post on the Forgotten Chicago site.
Another mostly forgotten Art Deco landmark is seen above by noted Chicago architect and art collector Samuel Marx for the Fred Harvey Crossroads Restaurant at Dearborn Station. Perhaps best known locally for the original incarnation of the legendary Pump Room at the Ambassador East Hotel (now PUBLIC Chicago) in 1938, this Marx commission included a restaurant seating 102, a 50-seat cocktail lounge, and a 31-person lunchroom. Edgar Miller, Chicago’s great and recently rediscovered artist, was commissioned for the murals that commemorated both old Chicago and the southwestern routes served by the Santa Fe Railroad. Patrick Steffes, Chicago’s Million Vacant Lots, and Other Recent Research Finds, Forgotten Chicago, May 31, 2014

Dearborn Station. Designed by Cyrus L. W. Eidlitz, the station opened in 1885 at 47 West Polk Street, Chicago. Source: Dearborn Homes website

An earlier Fred Harvey Restaurant in Dearborn Station, 1899

Cover and contents page of Architectural Record, Vol. 88 No. 1, July 1940. PDF of entire issue is available from Architectural Record Archives here.
The scans below are from pp. 40-43 of this issue:


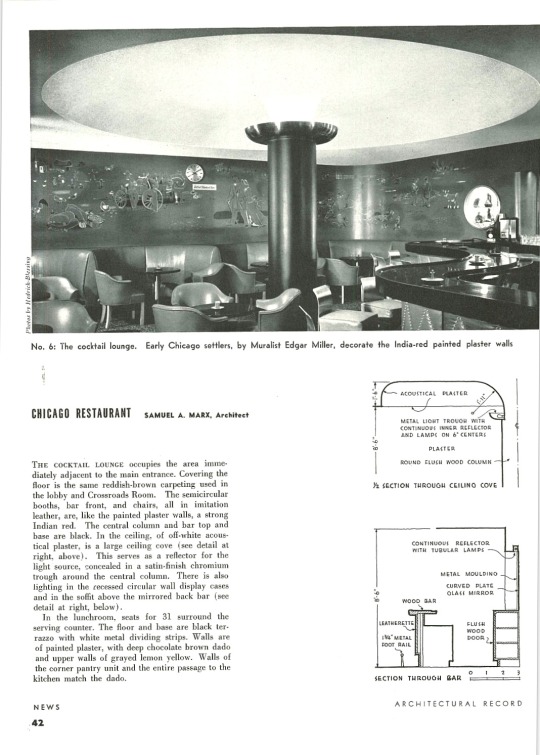

Text of the article:




Description on back of postcard

Another view of the restaurant. Source: Chicago History Museum

A view of the bar. Source: Chicago History Museum
The Crossroads Room featured curving walls in each of its three rooms, chrome fixtures with indirect lighting, and a serpentine bar. Marx specially designed all the furniture. He used a wide-ranging color scheme throughout the project, including "brilliant green, reddish brown, deep chocolate brown, pigskin, Indian red, black, and white," colors that were seen in much of Santa Fe's advertising through the years. Other distinctive decorating touches included Indian and roadrunner motifs and rather bizarre round neo-Baroque wall cases containing what appear from photographs to be cactus sculptures. These unique features would no doubt have reminded patrons of the exotic destinations of the Santa Fe Railroad in the American Southwest. Although Fred Harvey was best known for promoting travel to the West and Southwest, the new spaces were also full of depictions of the history and early life of Chicago. For the 183-seat Crossroads restaurant, Miller created a large wall mural depicting early nineteenth-century pioneer life in Chicago, including a cntral rendering of Indians, fur traders, and Fort Dearborn. For the 50-seat cocktail lounge, adjacent to the main entrance, Miller illustrated early Chicago settlers along with various livestock.... Patrick Steffes, "Crossroads Room," in Robert Brueggman, editor, Art Deco Chicago: Designing Modern America. Chicago Art Deco Society, 2018, pp. 313-315.

Enlarged view of floor plan, from p. 41 illustration above

Crossroads Room menu, Saturday, January 14, 1950 (ebay)

Crossroads Room, matchbook cover (ebay)

Anemo-Light advertisement; this type of anemostat indirect lighting was used in the Crossroads Room.

Portrait of architect Samuel Marx at his desk in his office in Chicago, Illinois, February 15, 1941. Source: Chicago History Museum

Art Institute of Chicago, works by Samuel A. Marx
Sources:
Andrew Raimist, Architectural Ruminations
Robert Brueggman, editor, Art Deco Chicago: Designing Modern America. Chicago Art Deco Society, 2018.
Chicago History Museum, images of buildings designed by Samuel a. Marx
Liz O'Brien, Ultramodern: Samuel Marx, Architect, Designer, Art Collector. Pointed Leaf Press, 2012
Old Chicago Station Gets New Restaurant, Architectural Record, Vol. 88 No. 1, July 1940, pp. 40-43
The Pump Room, Architectural Forum, July 1940, pp. 21-24
Samuel Abraham Marx, Wikipedia
Samuel A. Marx in the Art Institute of Chicago collections
Patrick Steffes, Chicago’s Million Vacant Lots, and Other Recent Research Finds, Forgotten Chicago, May 31, 2014
#Fred Harvey#Crossroads Room#Chicago#architecture#buildings#art deco#moderne#Samuel A. Marx#Dearborn Station#restaurant#demolished#Edgar Miller#mural
16 notes
·
View notes
Text
Unleash Your Creative Potential: Join the Best Graphic Design Courses in Andheri at Reliance Animation Academy

Reliance Animation Academy in Andheri is where creative journeys begin and careers take flight. In today’s visually-driven world, design is no longer just decoration—it’s the language of brands, the driver of engagement, and the core of digital storytelling. Whether it’s the logo of your favorite startup or the animation in your favorite reel, design is shaping everything.
If you’re passionate about visuals, creativity, and building a meaningful career, this is the right place to start. With hands-on training, real-world assignments, and expert mentorship, the academy’s industry-relevant graphic design courses in Andheri prepare you to succeed in today’s digital-first economy.
Why Graphic Design Courses in Andheri Are a Smart Career Move in 2025
Graphic design has evolved from an optional skill into a business essential. In 2025, brands don’t just want good design—they need it to thrive.
Here’s why more students, freelancers, and professionals are enrolling in graphic design programs:
Digital-first businesses rely on consistent design for social media, websites, and marketing campaigns
Packaging and branding directly influence purchasing decisions
Motion graphics dominate online platforms, from ads to entertainment
Startups, influencers, and creators use visuals to build trust and credibility
Global freelance and remote design opportunities are increasing every day
With the right training, portfolio, and mindset, you can be part of this creative revolution—starting now.
Key Skills You’ll Learn in Graphic Design Courses in Andheri
At Reliance Animation Academy in Andheri, design education goes far beyond software. The programs are structured to make you think like a designer, solve real problems, and communicate visually with impact.
You’ll learn to:
Creative Thinking & Ideation Develop the ability to translate abstract ideas into purposeful designs that solve real-world challenges.
Master Professional Design Tools Work hands-on with:
Adobe Photoshop
Illustrator
InDesign
CorelDRAW
Figma & Adobe XD for UI/UX
After Effects for motion graphics
Understand Visual Design Principles Learn the fundamentals of color theory, typography, layout design, and composition to create aesthetically balanced and functional visuals.
Explore Motion Graphics & Animation Enhance your static visuals with animation and transitions—perfect for digital storytelling, advertising, and social media content.
Develop Communication & Client Skills Present your work confidently, incorporate feedback effectively, and collaborate on real-time design projects.
Design Courses Offered at Reliance Animation Academy in Andheri
The academy provides specialized, job-ready courses that combine creative thinking with technical skills. Whether you’re a beginner or looking to specialize further, there’s a course for you.
Advanced Program in Web Design & UI/UX
Learn to create responsive websites and user-friendly app interfaces
Tools covered: Figma, Adobe XD, HTML/CSS basics
Ideal for those targeting roles in web and digital product design
Advanced Program in Motion Graphics
Dive into motion design, kinetic typography, transitions, and video editing
Build content suitable for advertising, YouTube, OTT platforms, and more
Certificate Program in 3D Interior Visualization Pro
Learn to produce realistic architectural walkthroughs and renders
Master software like 3ds Max, V-Ray, and SketchUp
Perfect for architects, interior designers, and visualizers
Certificate Program in Graphics Pro
Gain end-to-end skills in graphic design, branding, layout, packaging, and digital ads
Suitable for freshers or professionals wanting a structured upskilling path
Certificate Program in Digital Photography Pro
Get in-depth knowledge of DSLR photography, lighting setups, image composition, and editing
Tailored for fashion, event, lifestyle, and product photography careers
All courses are supported with real-world projects and portfolio-building assignments to ensure students graduate job-ready.
Why Choose Reliance Animation Academy in Andheri
The academy isn’t just about teaching design—it’s about nurturing designers. With a focus on experiential learning and professional readiness, here’s what makes it stand out:
Mentors with real-world experience in design, media, and animation
Practical, studio-style classrooms and equipment
Real assignments that simulate agency work
Career support, placement guidance, and one-on-one feedback
A vibrant community of learners, creators, and mentors
Reliance Animation Academy doesn’t just give you a certificate—it prepares you for the real world.
Career Opportunities After Completing Graphic Design Courses in Andheri
Once you complete your training, a wide range of creative careers becomes accessible to you. Depending on your chosen specialization, you can explore roles like:
Graphic Designer – for marketing agencies, branding firms, or corporate creative teams
UI/UX Designer – designing digital products for startups and enterprises
Motion Graphics Artist – animating ads, explainer videos, or YouTube content
3D Visualizer – working on high-end visuals for real estate and architectural firms
Freelance Illustrator or Photographer – offering your services locally or globally
These roles aren’t limited by geography. With a strong portfolio and the right skills, you can work with clients from anywhere in the world.
Who Can Enroll in Graphic Design Courses in Andheri
You don’t need prior experience or an art background to get started. These programs are built for learners at all stages.
Best suited for:
Students (10th or 12th pass) exploring creative careers
College students seeking practical skills and certifications
Working professionals looking to switch to a creative industry
Freelancers or hobbyists aiming to turn passion into income
Entrepreneurs wanting to design their own brand assets
Whether you’re starting fresh or reskilling after years, the academy offers you a guided, practical learning path.
How to Get Started at Reliance Animation Academy in Andheri
Starting your creative journey is simple:
Visit the campus or apply online
Schedule a free counseling session
Choose a course that aligns with your interests
Submit required documents
Begin your classes and start building your professional design portfolio
EMI payment options and scholarships are available for eligible students. The team ensures a smooth and supportive admission process from day one.
Why This Is the Perfect Time to Join Graphic Design Courses in Andheri
Design is no longer an optional skill—it’s the language of marketing, branding, and communication in the digital age. With short attention spans and visual-first content dominating every platform, the demand for skilled designers continues to grow.
By enrolling now, you can:
Start building a high-quality, job-ready portfolio
Train with expert mentors and real industry tools
Learn by doing—through practical assignments and client-style projects
Explore freelance or full-time roles in India and abroad
Get ahead of the competition by gaining real skills, faster
Contact Reliance Animation Academy in Andheri
Website: www.relianceacademyandheri.com Phone: +91 93213 30003 Email: [email protected] Location: 2nd Floor, B-Wing, Crystal Plaza, New Link Road, Opp. Infinity Mall, Andheri West, Mumbai – 400053 Google Maps: Click to Navigate
2 notes
·
View notes
Note
Hello! I just want to say I really love all your builds and interiors and your design sense. Could recommend some of your favorite places to get inspiration, if you look at anything or save pictures? (social media, magazines, etc)
Hello @suneesims,
Thank you! I tend to prefer using Instagram these days compared to Pinterest. During my remodel IRL (which TBH is still on-going, and I feel like it will never be done, lol) I found Instagram to be very useful in terms of sourcing local vendors, landscapers, architects, etc. They will usually have their own Instagram pages and websites showcasing their portfolios.
I have also been visiting a lot of local home parades from the luxury custom builders in my area which is always great for inspiration. I will take pictures in person to refer to later.
I have been collecting architectural books too. Patrick Ahearn is the architect of most of the Dutch Colonial and Cape Cod builds that are popular on Pinterest and then by default, simblr. Historical Concepts is another prevalent firm. McAlpine, Charles Hilton, Olson Kundig, Eric Olsen, Amber Lewis, Studio McGee/McGee&Co, etc. are all very popular. I have always loved RH and the designers that they collaborate with. One of the nice things about referring to the actual firms behind these builds is that on their Instagram they will link every firm that was involved in creating the project, such as their interior designer, the contracted builder, the landscape firm, etc. You can go down the rabbit hole and expose yourself to new and less “popular” accounts so you're absorbing a broader range of influences versus the same derivative content over and over again.
17 notes
·
View notes
Note
hiii uhnmm.. odd request, but would it be possible for us to get a headmates based off of task manager, like, the computer application? roles and everything up to you ofc!
no level given so we went with level 2 -🌲

name :: binary, static, n0va, spark, alpha, delta, theta, cypher, echo, sophia
age :: ???
pronouns :: it/its, shx/hxr, hx/hxm, they/them, xe/xir, ze/zim, xyz/xyzs, 01/101/1101/101011self
roles :: manager, overseer, admin, architect, archivist, all-seeing eye, ghost traveler
species :: robot, holographic projection
gender identity :: nullgender
orientation :: aroace
source :: brainmade ; task manager program
aesthetic :: webcore, abstract tech, robotcore, y2k futurism
appearance description :: similar to other robots of its generation, binary has a grey outer shell with reinforced plating to protect it from harm. both pupils are light blue in their entirety and glow when nova is utilizing hxr abilities. spark doesn’t really have a gender; it can change its outer plating to appear as whatever gender it wishes, although it opts to stay in “base form” a majority of the time. it appears to be wearing a business suit at all times; even when sleeping, it doesn’t seem to change clothes. in terms of abilities, theta can generate blue semi-transparent squares on which to record information that can be remotely accessed afterwards. cypher uses these screens to see everything in the headspace: the location other headmates, remote access of memories, changing layout or architecture, to even being able to lock other headmates’ abilities or prevent others from fronting.
personality description :: sophia is, at hxr core, a purely robotic being. it does not have much of a personality nor does it experience human emotions. it is for this reason that other alters may feel uncomfortable around theta; hxr unending drive to complete tasks and care for the body comes first compared to interaction with others. it does feel a sort of loneliness when others do not interact with it, and will mimic back behavior and emotion to form some sort of connection with other headmates. beyond this, though, echo is vey no-nonsense and cuts right to the chase when dealing with issues. persecutor in front? alpha sends them to the back. little crying? shx summons a caregiver to tend to them. physical problems with the body? hx researches possibilities online, takes a overhead view, and does what the articles or websites recommend. no one in static’s system is more capable at controlling headspace and the body than it is; it is the end-all be-all in an argument and will make decisions for the good of the body no matter what state static may be in.

image source here

#banner creds: @animated-glitter-graphics-and-more#alter packs#baa blog#bah blog#build a alter#build a headmate#build an alter#headmate creation#headmate pack#kitty creations#🌲 post
4 notes
·
View notes
Text
Why Escon is a Well-Known Name in Real Estate
Escon is a name synonymous with luxury and quality in the real estate industry. Over the years, Escon has earned a stellar reputation, especially for its remarkable 4 BHK Villas in Escon panache Greater Noida which is one of the leading examples of Escon’s success story.
Let’s take a closer look at the journey that has made Escon a trusted name in real estate.
The Journey Begins
Escon started with a vision to provide homes that are more than just living spaces. From day one, our focus has been on quality, innovation, and customer satisfaction. This commitment has guided us through every project, setting new benchmarks in the industry.
Choosing the Best Locations
One of the key reasons for Escon’s success is our strategic selection of locations. Greater Noida, with its blend of urban convenience and serene environment, is the perfect setting for our luxury villas. We ensure that our properties are well-connected to major hubs while providing a peaceful retreat from the hustle and bustle of city life.
Architectural Excellence
At Escon, we believe that a well-designed home can significantly enhance the quality of life. Our 4 BHK villas are crafted by top architects who combine modern aesthetics with functionality. Every detail, from spacious layouts to elegant interiors, is meticulously planned to offer a luxurious living experience.
Superior Quality Materials
We take pride in using only the best materials for our villas. From the foundation to the finishing touches, every element is chosen for its durability and aesthetic appeal. This attention to quality ensures that your Escon villa remains a cherished home for years to come.

Luxurious Amenities
Life at Escon Villas is all about indulgence. We provide a range of high-end amenities, including state-of-the-art swimming pools, fully equipped gyms, lush gardens, and recreational areas. Whether you’re looking to relax or stay active, our amenities cater to all your needs.
Unmatched Security
Your safety is our priority. Our villas are equipped with advanced security systems, including 24/7 surveillance and a dedicated security team. You can enjoy peace of mind knowing that you and your family are well-protected.
Sustainability and Eco-Friendliness
We are committed to building sustainable communities. Our villas incorporate eco-friendly practices, such as energy-efficient designs and ample green spaces. Living in an Escon villa means living in harmony with nature.
Building a Community
At Escon, we don’t just build houses; we build communities. Our projects foster a sense of belonging and camaraderie among residents. When you choose an Escon villa, you’re joining a community of like-minded individuals who value quality, luxury, and sustainability.
Join the Escon Family
Escon’s journey has been marked by a relentless pursuit of excellence and a passion for creating exceptional living spaces. Our 4 BHK villas in Greater Noida are a testament to this commitment. Escon Panache is one of the brilliant projects we have delivered so far. If you’re looking for a home that offers unparalleled luxury, superior quality, and a vibrant community, look no further than Escon.
Discover the elegance and comfort of Escon villas today. We are here to help you to find out the best for your investment in real estate. Your dream home awaits!
Great news guys Explore our website and contact us to know more about one of the luxurious projects Escon Panache Villas.
Visit:-https://esconpanache.com/ Ref:-https://esconpanachevilla.blogspot.com/2024/06/why-escon-is-well-known-name-in-real.html
Location: Greater Noida, Uttar Pradesh, India
#4bhkluxuryvillas#4 bhk villa in greater noida#4bhk villa#4bhk villa in noida#escon panache villas#smart luxury villa#esconpanache
4 notes
·
View notes
Text


The images above are of Terence Gower’s El Muro Rojo (Barragán), 2005, from the group exhibition Color Effects at Galerie Lelong in NYC last year.
From the artist’s website about the work-
A large black and white photograph of the roof patio of the Casa Barragán is mounted on an enormous red wall. The photograph is a copy of Armando Salas Portugal’s famous 1953 photograph (this time commissioned from architectural photographer Jorge del Olmo), and shows a corner of Luis Barragán’s roof patio with its famous coloured walls reduced to grey tones. The work separates a tonal and planar understanding of the architecture from the “emotional” encounter with colour that Barragán aspired to.
From his statement about his practice-
I work on a number of bodies of work at once, each developed over several years. In the past decade my work has focused on a critical re-reading of the modern movement and its utopian bent. A desire to reexamine the notion of progress—a term corrupted by the excesses of technological modernism—has fueled my research on the post-war period and has led to a search for models from the past that might still be relevant today.
Below is the Armando Salas Portugal color photo referenced by the Gower work.

Armando Salas Portugal, “Barragán House”, Mexico City, 1948. View of the roof terrace in the late 1960s. Image via Barragan Foundation
Armando Salas Portugal is known for his photographs of the Mexican countryside and the architecture of the city. He captured the work of several famous architects, in addition to Luis Barragán’s projects.
From Wikipedia about the influence of modernism on Barragán and his concept of “emotional architecture“-
Barragán visited Le Corbusier and became influenced by European modernism. The buildings he produced in the years after his return to Mexico show the typical clean lines of the Modernist movement. Nonetheless, according to Andrés Casillas (who worked with Barragán), he eventually became entirely convinced that the house should not be “a machine for living.” Opposed to functionalism, Barragán strove for an “emotional architecture” claiming that “any work of architecture which does not express serenity is a mistake.” Barragán used raw materials such as stone or wood. He combined them with an original and dramatic use of light, both natural and artificial; his preference for hidden light sources gives his interiors a particularly subtle and lyrical atmosphere.
#Terence Gower#Galerie Lelong#Luis Barragán#Armando Salas Portugal#Galerie Lelong New York#Architectural Photography#Architecture#Art#Art Installation#Art Shows#Black and White Photography#Color Effects#Color Photography#Emotional Architecture#Le Corbusier#Modernism#NYC Art Shows#Photography#Red Wall#TBT
5 notes
·
View notes
Text
Get the affordable Architectural Interior Detailing Services Provider in New York, USA

CAD Outsourcing Consultant offers comprehensive Architectural Interior Detailing Services to enhance your projects with precision and efficiency. Our expertise in Interior Architectural Design Services ensures that every element of your interior spaces is meticulously planned and executed. We specialize in creating detailed Interior Shop Drawing Services that cater to all aspects of interior design, from layout and material specifications to intricate detailing. Our CAD Services encompass a wide range of solutions, including detailed drafting, 3D modeling, and rendering, all aimed at enhancing the quality and accuracy of your architectural projects. Partner with us to experience unparalleled quality and efficiency in your architectural interior detailing needs.
Why choose CAD Outsourcing for Architectural Interior Detailing Services:
- 16+ Years of Experience
- 250+ Qualified Staff
- 2400+ Completed Projects
- 2100+ Happy Clients
We offer our Interior Detailing Services New York and covered other cities: Kansas, San Jose, Idaho, Utah, Denver, Oregon, Georgia, Alabama, Las Vegas and Florida.
Visit Us: https://www.cadoutsourcing.net/architectural-services/new-york-2d-drawing-services.html
Software Expertise: AutoDesk AutoCAD, Revit, Tekla Structures, STAAD.Pro, SOLIDWORKS, ZWCAD, AutoDesk Navisworks, 3Ds Max, Inventor, Showcase, ReCap, Infraworks 360, Civil 3D.
For more Details: Website: https://www.cadoutsourcing.net/architectural-cad-design-drawing/interior-projects-architect.html
To discuss your Interior Detailing Services needs, please don't hesitate to Contact Us CAD Outsourcing Consultants.
Check Out my Latest Article "Benefits and Advantages of Architecture Interior Detailing Services in your Engineering Projects" is now available on
#InteriorDetailing#InteriorDesign#Interior#Detailing#CADServices#Building#Architecture#Structure#BIM#B1M#Engineering#Construction#CadOutsourcing#CAD#CADD#CADDesign#Architect#Engineer#CADDraftman#AutoCAD#Revit#TeklaStructures#Inventor#SolidWorks
3 notes
·
View notes
Text
At Reform Architecture, we've been shaping extraordinary homes since 2001. We're not just your average architects – sustainable, contemporary, and modern house architects. Our expertise extends to architectural design, house extensions, modern residential architecture, and planning consultancy for clients in Princes Risborough and the surrounding areas of Buckinghamshire.
Our approach is meticulous and thoughtful. We evaluate buildings and project plans with precision, striving to unlock the full potential of every project. If you're curious to learn more about us and our services, don't hesitate to reach out to our experienced and welcoming team today.
Website: https://reformarchitecture.co.uk
Address: Woodstock, Whiteleaf, Princes Risborough, Buckinghamshire, HP27 0LY
Phone Number: 01844 274 639
Contact Email ID: [email protected]
Business Hours: Monday - Friday : 10:00 AM – 05:00 PM
2 notes
·
View notes
Text
Gabu Heindl: No To The Discriminatory Architecture
We are leaving the 2023 with the last Weltraum in this season. On the Independent Coastal Radio NOR we hosted Gabu Heindl, whose architecture says yes and no. Yes to the design of public buildings and infrastructures, cultural and educational buildings. No to chauvinistic, racist or discriminatory architecture, to exploitative project proposals, suburbanizing single-family houses or speculative buildings. All projects are positioned in the urban cultural environment from film, art, theater and music to kindergarten, school building and social housing.

Gabu Heindl | Photo © Katharina Gossow
***
What relationships in space create chauvinistic, racist or discriminatory architecture?
Gabu Heindl: I've written this statement on my website and it's been a bold statement to remind myself trying to see how architects can be less complicit in chauvinist building of our environment in supporting racist housing politics, in engaging in discriminatory or defensive urban space design. It is something that should assure us that we can actually as architects ask ourselves to what extents we can contribute to a less racist, to a less chauvinist, to a less discriminatory world.
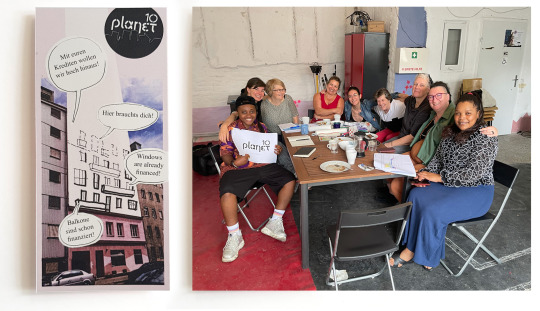
Extension of the self-organized housing project Planet 10
Which approach you follow in creating and defining your projects?
GH: I wish there was one path or one way of working. It seems every task, every project somehow asks for its own project development. But I do believe that thinking about project development affects what we do and how we could in the best sense accommodate the engagement of those whom we work with. I hope that we rarely consider it as working for but rather working with; hence we take sides for those who will use the space but not always is the client.
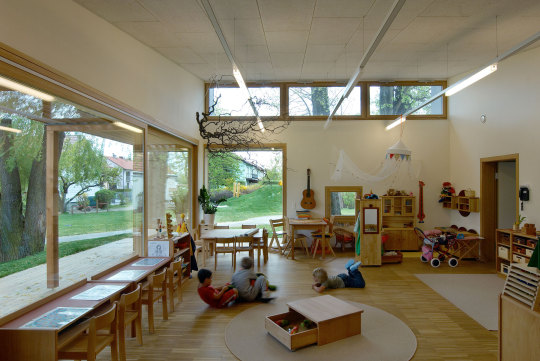

Extension of the Kindergarten Rohrendorf near Krems (2008). | Photo © Lisa Rastl
If you design a school or a kindergarten the client may be sitting in some office in Vienna organising school buildings. It's the kinds and the teachers who we actually have to speak to. And when it comes to self-initiated housing, which my office is more and more engaged in: affordable, non-market and co-housing, that specially requires a different approach. We are not taking a brief and just turning it into architecture, but we are developing the brief with people.
How living in New York changed your perception of the city?
GH: Of the general city maybe more than of New York I would say. I lived in Tokyo and in New York, which were the largest cities that I lived in, and then I lived in Amsterdam for some time. All of that was really not important to me because it was so to say my lifestyle ideal of being in the biggest cities, it was much more an idea to move to places to understand how it is to live there. I also had experienced life in a small village. Since some time now I am based back to Vienna. As I am now commuting between Kassel and Vienna I can say it all supported to understand this one idea: if a city allows you to live well when it comes to affordable housing, public space, schooling, healthcare etc. this gives you freedom to be independent, freedom to choose what you want to work on. This is what I found really until today the best to experience in Vienna.
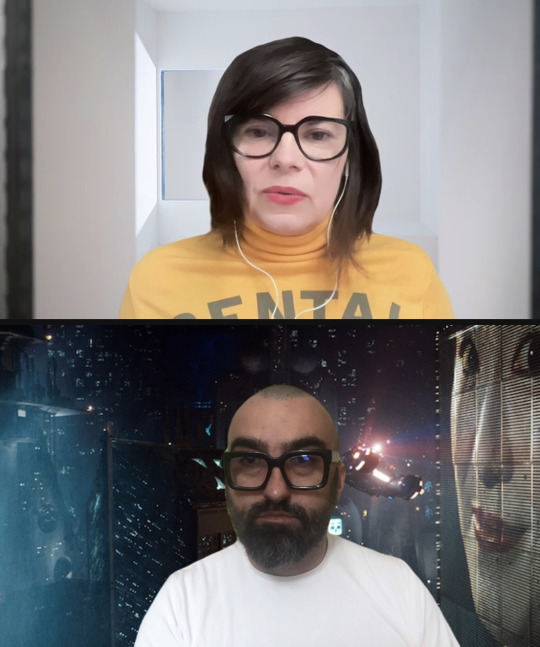
Gabu Heindl in discussion with Boštjan Bugarič
What about Vienna?
GH: I have the possibility to join the activism of some of my friends in Vienna who are fighting racist exclusion of social housing and the discriminatory Viennese first policy. There are still welfare structures existing in the city and still to a lot of people, yet we are fighting for that they apply for everyone: having your basic needs not to become your existential worry. is important for everybody. everyone should be able to chose what they want to engage with, what and who to work together. Of course also for an architect, it makes it easier for me to not engage in work I wouldn't want to do just for the sake of earning money.
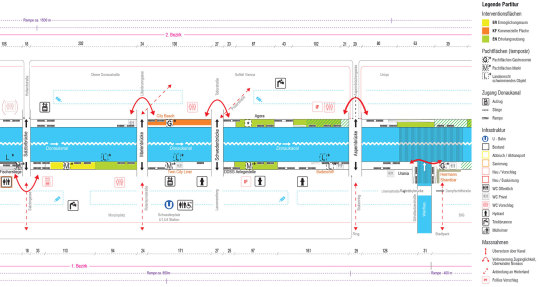
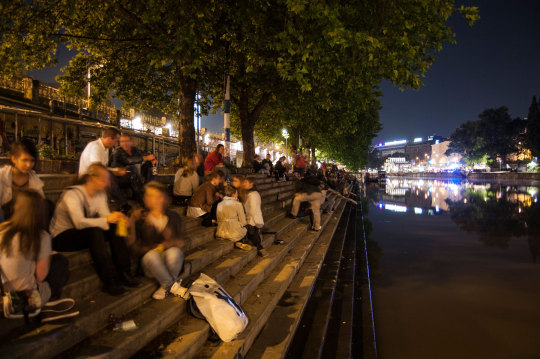
Donalkanal Partitur, the regulation and development guidelines for the Viennese Donaukanal In cooperation with Susan Kraupp (2012 – 2014). | Photo © Gabu Heindl
Yes, I think that's more difficult in New York, to come back to your question, but then of course also too many people in Vienna are still exactly in this situation that they don’t know how to pay rent or pay food at the same time at the end of the month. That is really what drives me, to fight for these basic rights of everyone.
What about the rest of the Europe, can you see the indirect discrimination?
GH: For sure, there is discrimination, still East-West, South-North, but also within cities. Every city that we are working in, in every city that we are critically mapping we can identify areas that have less infrastructure, that are less equipped, and at the same time it doesn't even mean necessarily that they are more affordable. That's the absolute tricky part, that exploitation comes along the exploitation within just the simple need of housing. Affordability does not relate to the quality of space. Yes, we need to speak about the rights to decent housing and a decent life for all the people in Europe – for everyone who is here and including people who will want or need to migrate to Europe in the future.
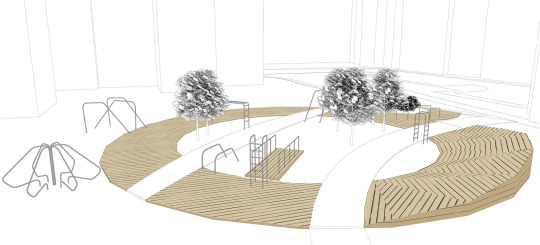
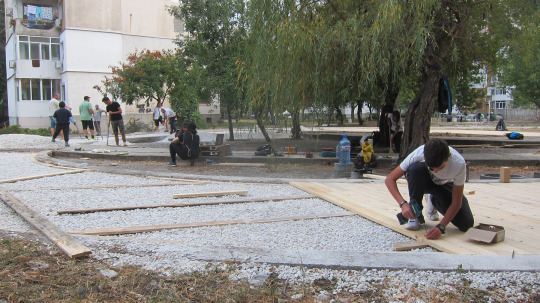

The Promises of Modernist Premises: Pool Trakiya is a collective re-appropriation of a deserted pool as communal outdoor centre in Plovdiv, Bulgaria (2016).
To combine the social question together with the ecological question means at the end of the day that there will be some new distribution and that also means that if we speak just about distribution of space some will have to actually to give up of which they have too much at the moment. That is the hard message that nobody wants to talk about. If we speak about living with less CO2 emissions, sharing more space then the crucial question is who exactly do we address? And we shall certainly not address those who already live on so much smaller space and means than others.
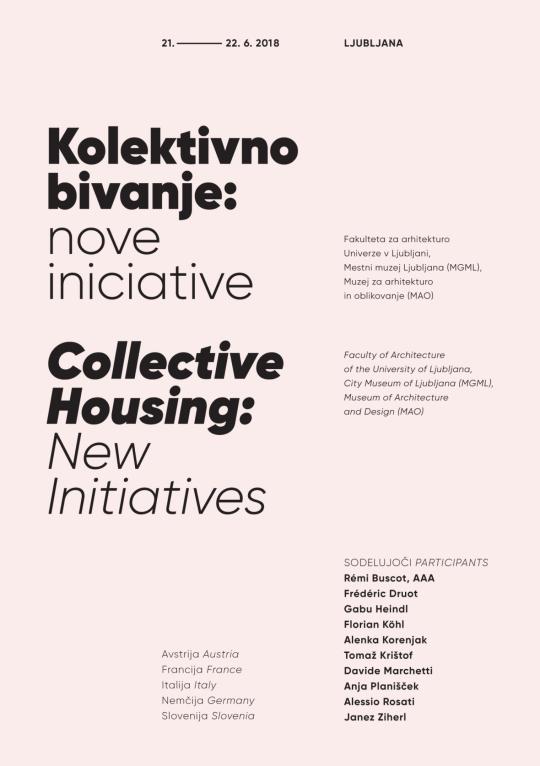
Architectuul organised a conference about social housing in Ljubljana, Slovenia in 2018 with Gabu Heindl, Frédéric Druot, Rémi Buscot (Atelier d'architecture autogérée), Florian Köhl, Davide Marchetti, Alessio Rosati, Alenka Korenjak, Anja Planišček.
In 2018 we had the opportunity to host you at the conference Collective Housing: New Initiatives in Ljubljana to share different knowledge of cooperative housing, knowledge that is lost because of being shame of ideas coming from Yugoslavia; what projects from Vienna did you present to be useful in Slovenia?
GH: I think every place itself has a history of common ownership model and I think what we are planning at this moment with my dear University colleagues such as Iva Marčetić at the Master Studio in Kassel is to really look into different common ownership models in different histories of different places. It's not about bringing a Viennese model to some other places or a successful cooperative logic that is established somewhere to be imported somewhere else but in a way all the cities can relate to a common other history or maybe sometimes supposedly lost history or an alternative history that they could actually revive. I am interested in what logics of common ownership and common ways of organising, also governance, or questions of how to produce together have existed in a specific place. And there I would say, we should much rather share maybe the histories of reviving, of maybe sharing experiences of how some of this knowledge has been lost but how it also can be recuperated, further re-invented, critically inherited.
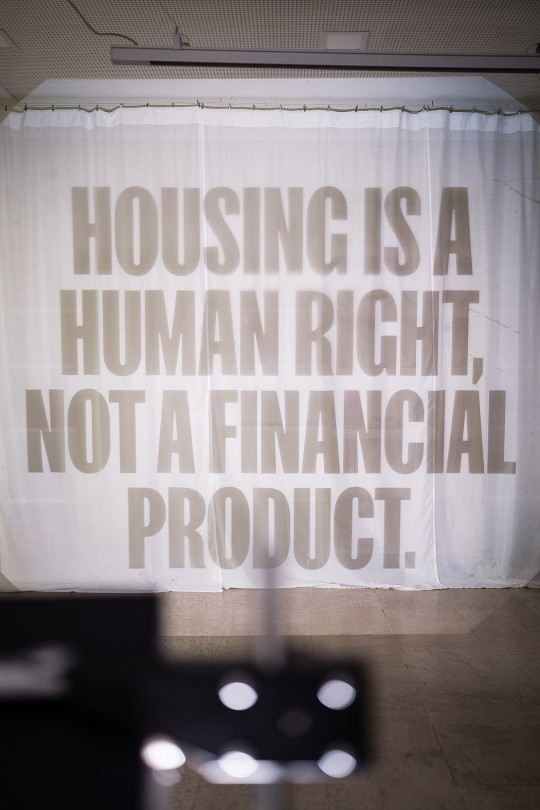
From the solo exhibition Urban Conflicts - A Housing Manifesto (2022). | Photo © Jan Prokopius
I studied the case of Red Vienna, which is a case of communal ownership housing models and with a supposedly successful continuity, and even there I did find alternatives in this already alternative history. If we consider Red Vienna to be an alternative case to so many cities of neoliberal housing development then even parallel to this public housing story you could find even more emancipatory, more feminist, more community-organization than top down housing provision. I am very happy that as an architect I can support activists and groups to self-initiate projects that have another solidarity idea than purely provision of standardised housing. I consider our work nearly as a reviewing of some of the historic emancipatory notions. If the groups I work with do so or not, doesn't matter. But we can see such a powerful agonistic drive in so many cities, especially if you think of the politics of all these powerful movements in Belgrade, Zagreb and so many cities in Southern Eastern Europe. Then I think there is a lot to learn for people in Vienna the other way around.
This question of mine was more a provocation.
GH: It really was. ☺
youtube
How do you see the work of women in architecture?
GH:I am really sad this still has to be a topic, and I am very grateful that a lot of my colleagues are actually working on this ever actual topic. I've seen my feminist engagement in architecture in looking into the very structural inequality not so much of architects but generally the structural spatial injustice between men and women and even more intersectionally with regards to class and race next to gender. I would try to always think these categories together. We need to look at what is happening in terms of accessibility to space, in terms of literally the possibility or rather impossibility to partake in anything, starting with being able to live peacefully, also affordably but also to take part in public space, to partake in the making of our cities, if we relate that to Henri Lefebvre for instance.
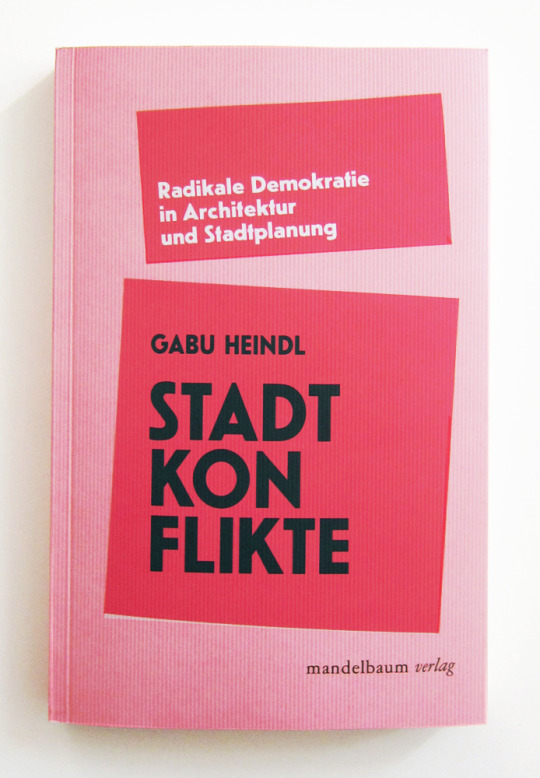
Radical Democracy in Architecture and Urban Planning PDF
In Kassel we are currently working on a project where we look into the interrelationship between the gender wealth gap and home ownership or freehold flats. The gender wealth gap is even wider than the gender pay cap. Looking at the trend or rather the political project of buying a home shows exactly how the structural inequality between men and women gets ever bigger. With little chance for wealth acquisition some people will never be able to afford to buy a house or an apartment. However, what we want to do is not to argue for every women to become as wealthy as some men but rather radically critique the idea of wealth and the constructed goal of owning an apartment and further look into common ownership housing, or “social property” and this comes again back to rental housing. We would like to develop good arguments against the idea of owning a home. With owning I mean to have a property title of it, but of course what we need to do is to have the idea of “owning” as belonging, in terms of that an apartment, a home is mine, I have the key, I have security, I will be able to live there and will not be thrown out, also that the rental price will not grow erratically. So in this sense we need to gain precision between the terms property and ownership and also the belonging to a place and all the security which should come with that.
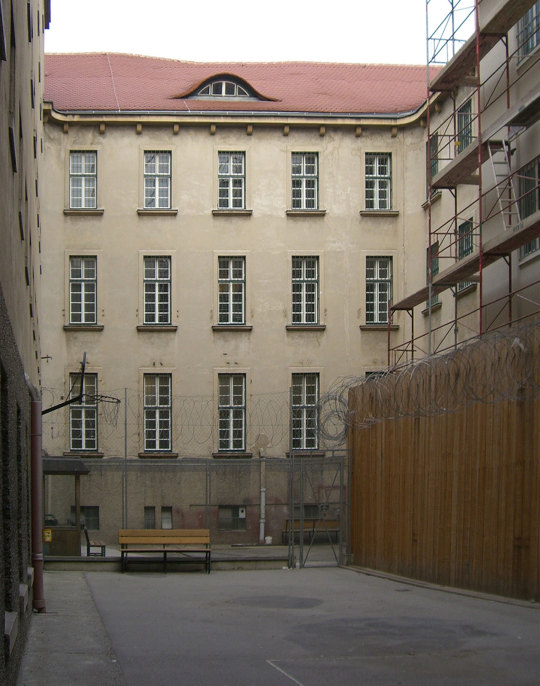

Outside in Prison is an art project in a men’s prison courtyard in Krems (2011). | Photo © Gabu Heindl
We are highly inspired by Silvia Federici, who in the 1970s with a whole group of feminists were supporting the battle for wages for housework. But turned the battle even further and declared the slogan of wages against housework, said something like "we don't want just to be payed for house work, we want to change the logics of who is doing what sort of work and how we share it completely differently." Again I think the history of feminism has so much to offer for us, and how with their critical thinking we can do another turn and understand spaces within the logics of capitalism or also within the logics of white wealthy male.
How do you see yourself as an educator?
GH: The reason why I like to teach is because it is beautiful to see this young generation of students to be so political again. I can see how our generation has to keep up with the radicality that these kids are demanding and this is enormously empowering to see how some paradigm changes could really happen as well as systemic and radical rethinking. Our students literally demand demolition stop, they are demanding the stop of new construction as long as there is so much vacancy, as long as there is so much unused space. With this powerful force we are challenged to completely rethink what architecture is about. How can we engage in world without destroying so much, without using so much energy, without architecture being such a big part in emissions and all the waste production. When I took over the chair of ARCHITECTURE CITIES ECONOMIES | Building Economy and Project Development I realised that this is exactly where we need to be at this moment: to really redefine who and what project development does, how it could contribute to more justice, but also support solidarity and circular economies, the rebuilding instead of new sealing, concepts of using instead of owning.
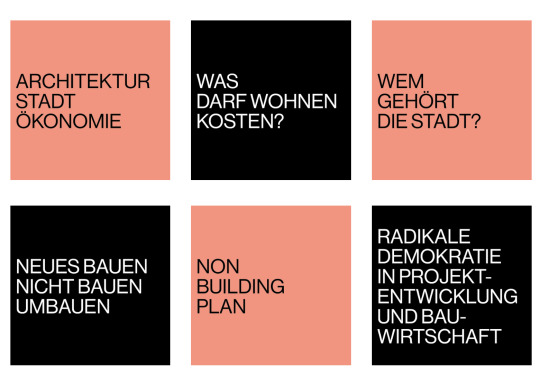
Master Studio Urban Conflicts in Housing Development at the Department of Building Economics and Project Development: Architecture Cities Economies in Kassel, Germany.
And if we do construct newly then maximally social and ecological and that's already a big claim, which we need to define properly. Just as much as economies: I hope that students think about financial economy not more than of commoning, feminist or foundational economies. There are so many other concepts of economy which have to come to the foreground again. And since my department includes the term “project”, which is such a modernist driven concept, we need to rethink it and that applies of course also to the term “development”. How to conceptualize development without growth? At then, very simply at the end, who is a project developer? I would love to empower students, and also activist – as that's what I do in my architectural work – generally to make people understand that they can all be project developers. There is not only Benkos; quite the opposite. We have to democratize the idea of project development with regards to the housing crises and the overshadowing climate catastrophe. It is great that the University Kassel gives me a chance to do so, it is an important moment to engage and contribute to this change.
What about creativity?
GH: If I speak about this concept of building economy people think that architecture doesn't need any creativity anymore. I would really like to emphasize that to repair all our built environment and to make it a livable environment for everyone and every species, we have to use so much creativity and design so many beautiful things. We shouldn't worry that to work on a socio-ecological transformation wouldn't need all of our creative energy, let's share it for a more caring and just world.

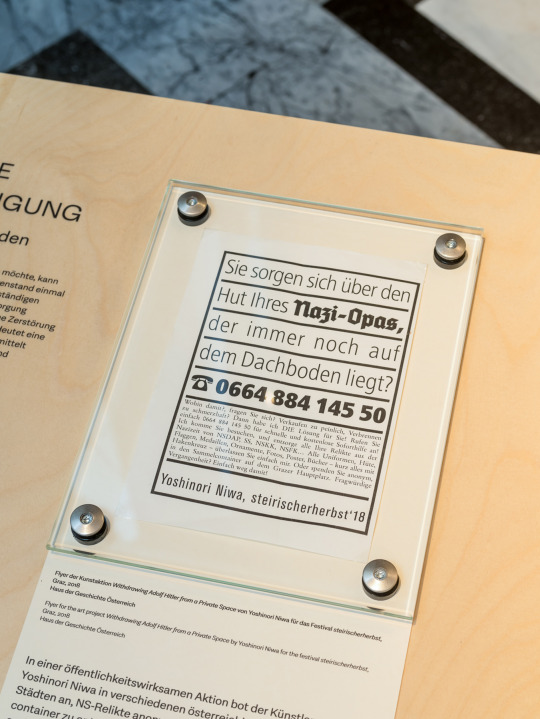
Disposing of Hitler: Out of the Cellar, Into the Museum. an exhibition at Austrian Museum of Contemporary History Vienna. | Photo © Klaus Pichler
***
Gabu Heindl is an architect, urban planner and activist in Vienna. As professor at the faculty of architecture she is heading the design and research department ARCHITECTURE CITIES ECONOMIES | Building Economy and Project Development at the University of Kassel.Her office GABU Heindl Architecture focuses on public space, public buildings, common-ownership and non-market housing as well as collaborations in the fields of history politics and critical artistic practice. From 2013 to 2017 she was chair of the ÖGFA – Austrian Society for Architecture. Gabu has obtained a doctorate in Vienna and studied architecture in Vienna, Tokyo and Princeton. From 2018 to 2021 she was Visiting Professor at Sheffield University with a research focus on Urban Commons and subsequently Professor of Urban Design at TH Nuremberg. 2019-2023 she was Unit Master at the Architectural Association School of Architecture (AA), London. Gabu lectures frequently and and has been publishing numerous articles and books including the co-editing of Building Critique, Architecture and its Discontents, Spector Books 2019 and the monograph Stadtkonflikte. Radikale Demokratie in Architektur und Stadtplanung, Mandelbaum 2020 (2022 3rd edition).
Here You can listen to the WELTRAUM interview.

#architecture#women in architecture#interview#activism#feminism#collective#collective housing#social justice#weltraum
4 notes
·
View notes
Text
Revit Architecture Training Course for Beginners to Advanced

Learn Revit Architecture from beginner to advanced level and master the skills needed for 3D modeling, floor plans, structural elements, and construction documentation. This course is ideal for students, architects, civil engineers, and interior designers looking to enhance their professional expertise with BIM tools.
🏫 Training Available at Two Locations:
📍 Yamuna Vihar: View on Map 📞 Call: +91 9654382235
📍 Uttam Nagar: View on Map 📞 Call: +91 9205122267
🌐 Visit Website: www.attitudetallyacademy.com 📩 Email: [email protected]
👉 Get hands-on practice with expert trainers and real-world projects. Build your future in architectural design with one of the industry’s most in-demand tools.
#Revit Architecture Training#Revit Course for Beginners#Revit 3D Modeling#Revit BIM Training#Revit for Architects#Revit for Civil Engineers
0 notes
Text
NIRVANA
Blending Innovation with Functionality, S2 Architects Redefines Modern Living in Kerala

In 2024, S2 Architects, one of Thrissur's leading architectural consultancy firms, unveiled their latest residential project — NIRVANA. Located in the heart of Thrissur, Kerala, this 3800 sq.ft. residence reflects the firm’s commitment to innovative, functional, and elegant design.
NIRVANA embodies modern architecture at its finest, seamlessly integrating form and function to create a harmonious living environment. Every element of the design — from spatial layout to material selection — was thoughtfully crafted to meet the evolving needs of contemporary living, without compromising on aesthetics.
S2 Architects has earned a reputation as a top-tier firm in Thrissur, known for their diverse portfolio across residential, institutional, and commercial projects. Their team brings a deep understanding of architecture that goes beyond just building structures; they create experiences.

What sets S2 Architects apart is their holistic approach to design. Their work extends beyond exteriors — they are also recognized for delivering exceptional interior solutions. Whether it's a stylish home, a functional office, or a dynamic commercial space, the firm excels in creating interiors that are both visually stunning and practically efficient, using premium materials and an eye for detail.
With NIRVANA, S2 Architects once again showcases why they are a trusted name in Kerala’s architectural landscape — offering visionary design, technical expertise, and a passion for creating spaces that inspire.

For more information, visit their official website: https://s2architects.in/
#architectdesign#design#architecture#interior design#residential architects#architecture design#modern house#home design#floor plans
1 note
·
View note