#and tray ceiling. 3/4 bath
Photo
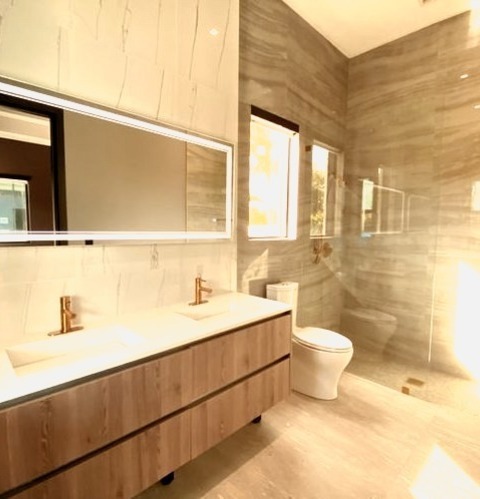
Miami Bathroom 3/4 Bath
#Example of a mid-sized minimalist wet room with a freestanding vanity#flat-panel cabinets#brown cabinets#a one-piece toilet#multicolored walls#a drop-in sink#granite countertops#a hinged shower door#and white countertops. It also has a mosaic tile floor#multicolored floor#and tray ceiling. 3/4 bath#miami#bathroom#broward#new home#modern
0 notes
Text
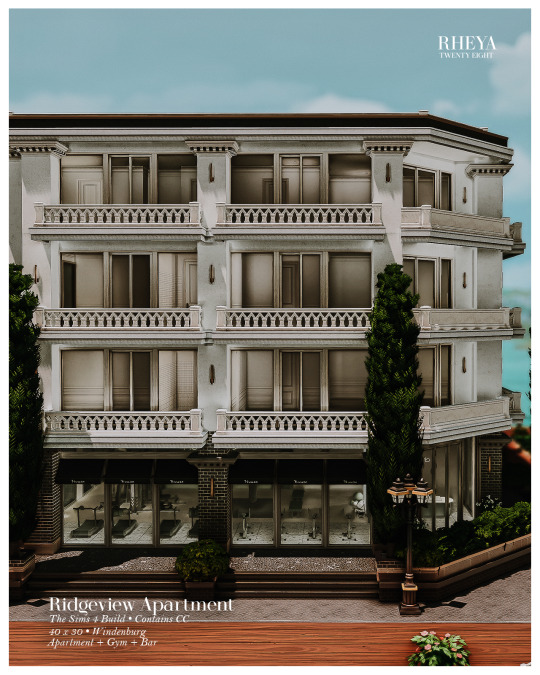
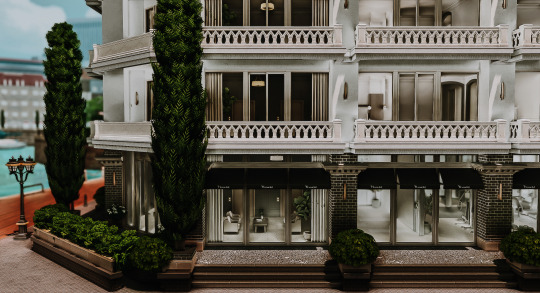
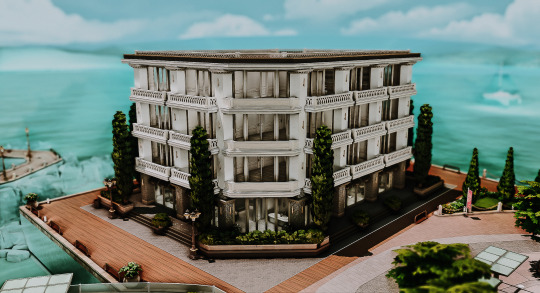
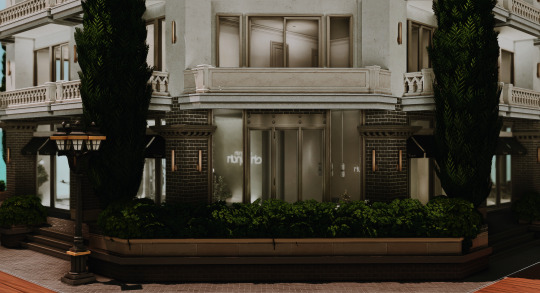
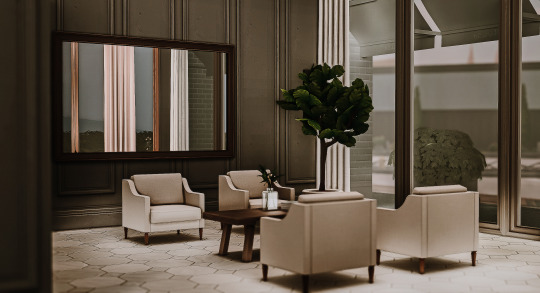
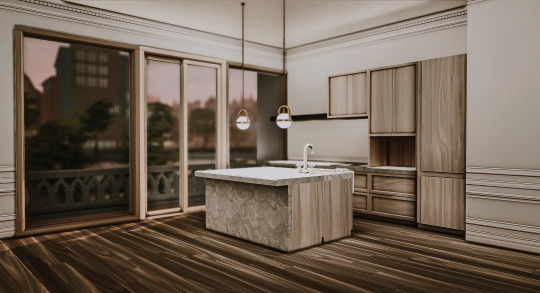
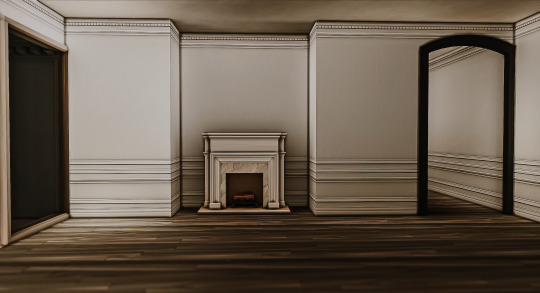
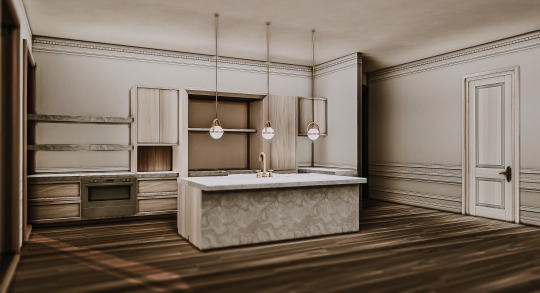
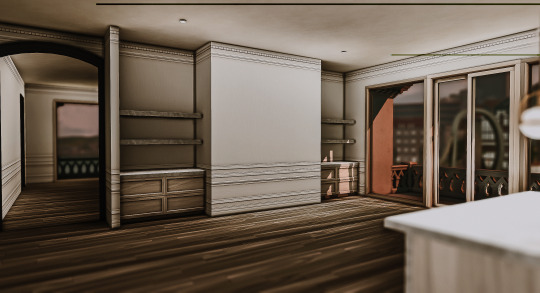
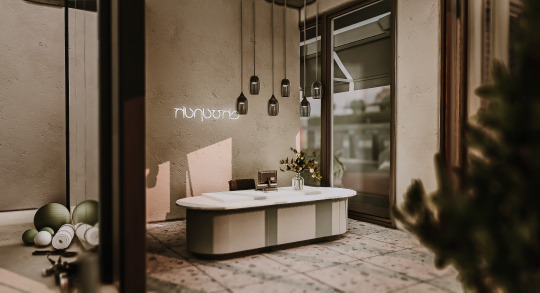
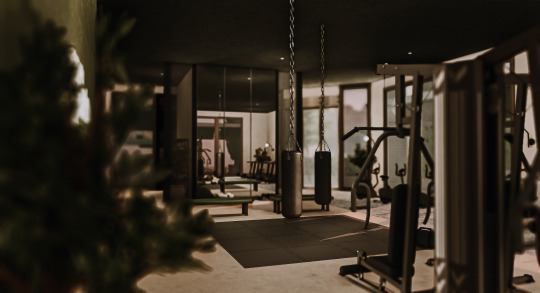
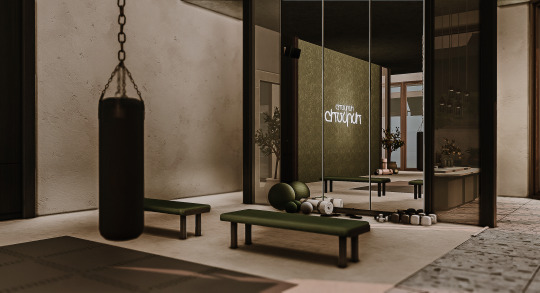
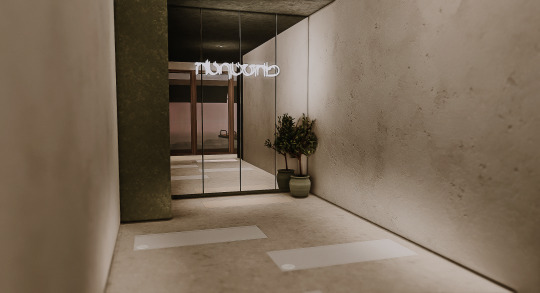
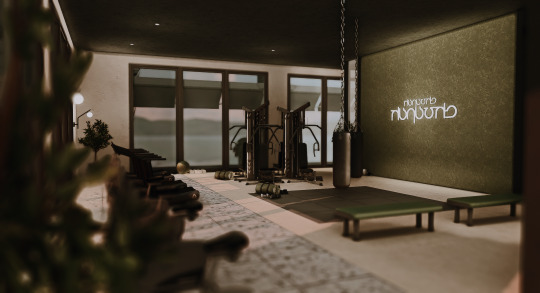
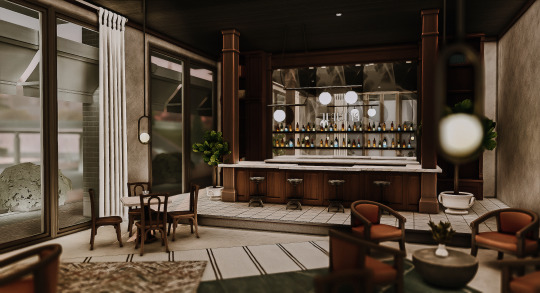
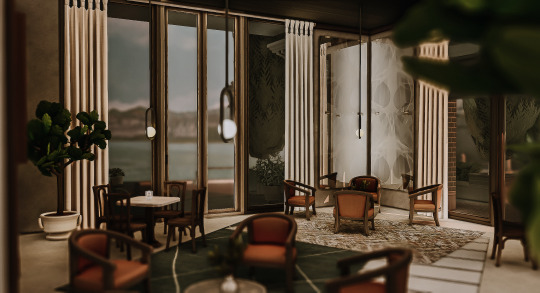
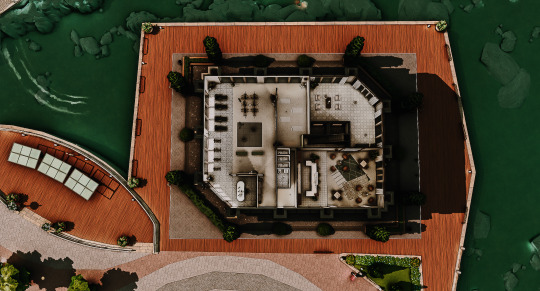
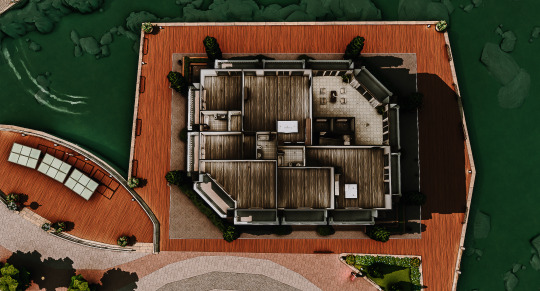
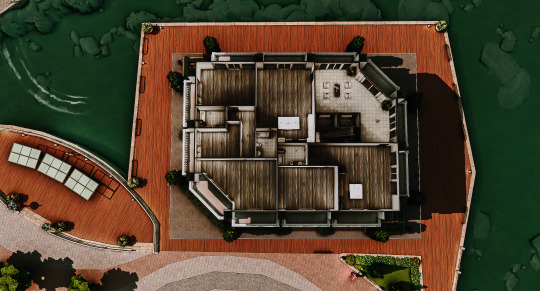
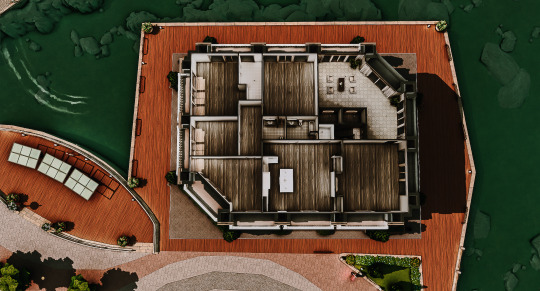
Ridgeview Apartment [ Apartment + Gym + Bar] ♥ The Sims 4: Speed Build // CC
➽ Apartment Includes:
An open/closed concept floor plan.
Kitchen with all new appliances
Bathroom with shower and bath
Gym & Bar
Panoramic view of the city
➽ Apartment Units:
1st Floor: lobby, Bar and Gym
2nd Floor [Unit 1: 3 Bed, 2 Bath] [Unit 2: 1 Bed, 1 Bath]
3rd Floor [Unit 3: 3 Bed, 2 Bath] [Unit 4: 1 Bed, 1 Bath]
4th Floor [Unit 5: 4 Bed, 3 Bath]
● Please make sure to turn bb.moveobjects on!
● Please DO NOT reupload or claim as your own.
● Feel free to tag me if you are using it, I love seeing my build in other peoples save file
● Feel free to edit/tweak my builds, but please make sure to credit me as the original creator!
● Thank you to all CC Creators
● Please let me know if there's any problem with the build
➽ SPEED BUILD VIDEO
00:00 Beginning
00:02 Intro
1:00 Speed Build
17:30 Photos
➽ LOT DETAILS
Lot Name: Ridgeview Apartment
Lot type: Apartment Complex w/ gym and bar
Lot size: 40x30
Location: Windenburg
➽ MODS
Tool Mod by Twisted Mexi
➽ CC LIST:
Note: I reuse a lot of the same cc in all my builds, specifically cc's from felixandre, HeyHarrie, and Pierisim so if you're interested in downloading past, present, future build from me i suggest getting all their cc sets to make downloading a little easier! other creators include Sooky, Charlypancakes, Sixam, Thecluttercat, Myshunosun, awingedllama, and tuds. This will also ensure that the lots are complete and are not missing any items upon downloading !
Additional notes: You do not need to download all of the cc on the list as I only used 1 or 2 items from some of these set. Some items can be easily be replaced by what you already have!
I would however, download all heyharrie, pierisim, and felixandre sets that are listed as I used alot of their cc in the exterior and interior!
S-imagination : Nota Living Room [ Ceiling light Only]
Around the Sim: Shop sign [Barber sign only]
The Clutter Cat: Busy bee Pt 1 [ Green table Plant only], Dandy Diary [ Concrete coffee table only]
House of Harlix : Bafroom, Baysic, Harluxe, Livin Rum, Orjanic, Kichen
Bbygyal123: Balance Collection [ Yoga mat ]
Felix Andre: Berlin Pt 3 [ Office chair only], Chateau, FLorence, Colonial Pt 3, Grove Pt 4, Kyoto Pt 2, London Interior, Paris Pt 1 2 3, Grove
Charlypancakes: Maple &S Construction Pt 3, Soak
Harrie: Brutalist, Coastal, Klean
Joyce : Forever Autumn [ Curtains only]
Peacemaker: Graciously Georgian, Paige Armchair, Hamptons Hideaway [Ceiling light only]
Pierisim: Coldbrew, Combles, David Apartment, Domaine Du Close, MCM, Oak House, Winter Garden, Woodland Ranch
Charlypancakes x Pierisim: Precious Promises [ Chair only ]
*Ravasheen: Uplifting Elevator [MOD]
Simkoos: Everyday Clutter Add-on
Simplistic: Rustic Rug Trio
Sixam: Hotel Bedroom [ Desk only], Small spaces Laundry room
Syboulette: Fitness
Tuds: Cross
*Zulf: Let's get fit [MOD] -optional-
● Tray File: Patreon Page
● Origin ID: Applez
● Twitter: Rheya28__
● Tiktok: Rheya28__
● Patreon: Rheya28
● Youtube: Rheya28__
#ts4#sims 4#thesims4#sims#thesims#showusyourbuilds#sims 4 cc#sims 4 builds#sims 4 screenshots#builds#build#the sims 4 cc build#simblr#the sims 4 for rent
2K notes
·
View notes
Text


My love for New Orleans, LA homes comes from their uniqueness to just one place. You can't really find houses like this anywhere else. Here's one that was built in 2016 in the style of an old historic "Double Gallery" residence. It has 3bds, 3ba, and is listed for $1.675M.

They did the classic entrance hall with a fancy spindle railing. Remember, it's only 8 yrs. old, so it's not a reno.


They copied a sitting room and even included pocket doors.

High ceilings, wide crown molding, built-in book shelves, and pocket doors to the dining room.

Dining room has a tray ceiling and I like that they put medallions up for the chandeliers.

Cute shower room. Love the pedestal sink, mirror and little chandie.

Coffered ceiling in the everyday dining room. Very nice.


The kitchen is lovely. Sliding barn door, a counter that seats 4, Shaker cabinets, and I like the lighting. They've got a pot filler faucet. I wish they'd chosen a backsplash with some contrast. Love the bookshelf for cookbooks.

Check out the butler's pantry.

A potting area? Wow, that's a wonderful bonus.

This is beautiful. A family room with an interesting take on a coffered ceiling, and 3 double doors to the garden. Also, love the fireplace.


Isn't it fabulous to be able to walk out to these porches from the family room?

Upstairs the thick crown molding continues.

Flex space outer room is open to the primary bedroom.

Bright spacious room.

Has French doors to the terrace and an en-suite.

This is new home that looks like a renovated historic home.

Large en-suite.

And, how convenient to have a walk-in closet/dressing room right off the bath.


Secondary bedroom also has a beautiful en-suite.

The 3rd spacious bedroom is used as a home office. It also has an en-suite.

The view from the terraces is the Bayou St. John.

There's a patio down in the garden.

How lovely to be on a bayou.

https://www.zillow.com/homedetails/1148-Moss-St-New-Orleans-LA-70119/157738071_zpid/
139 notes
·
View notes
Text
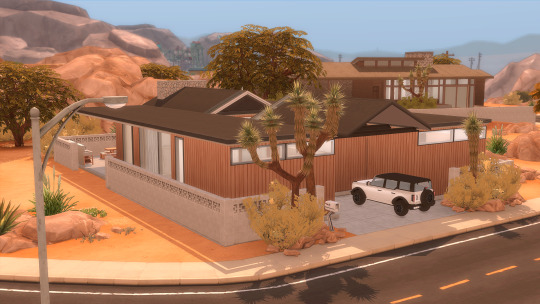
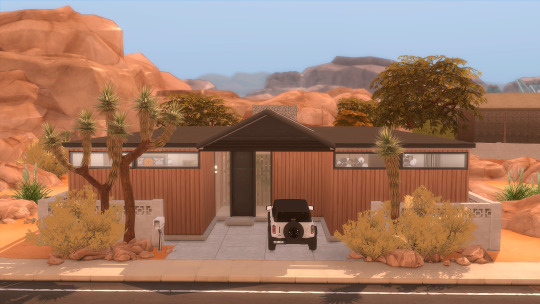
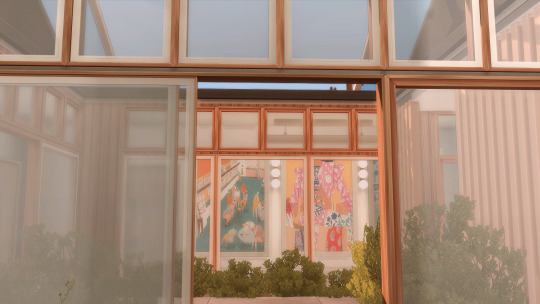
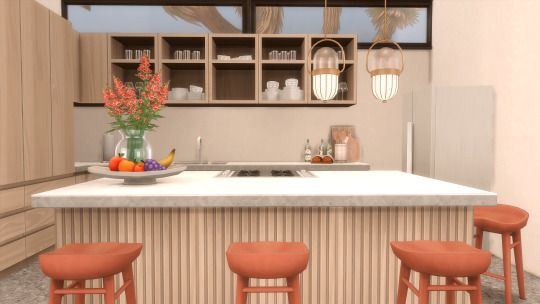
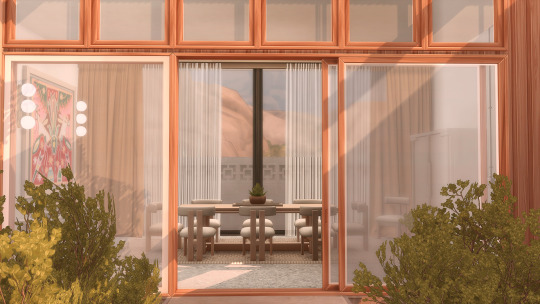
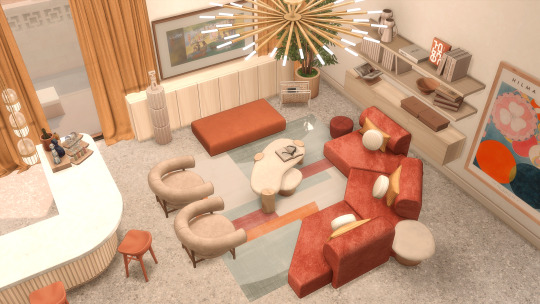
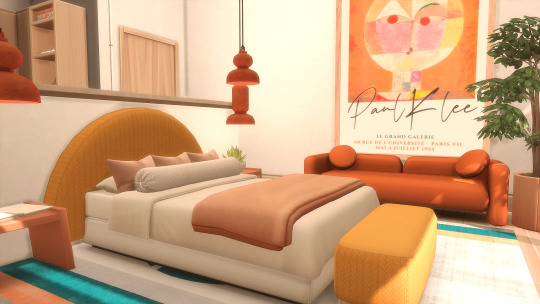
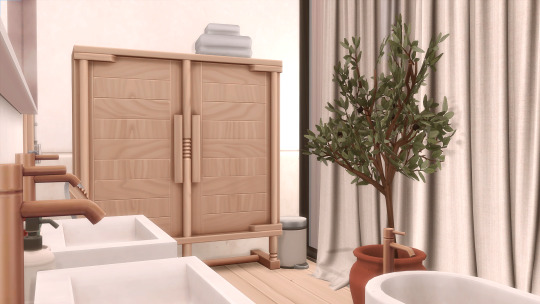
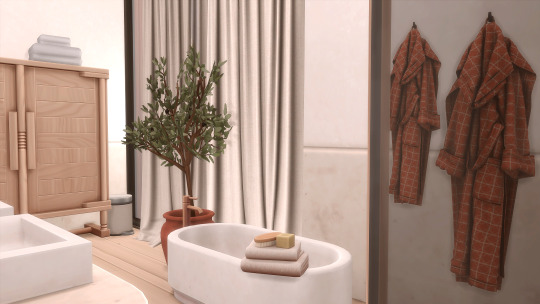
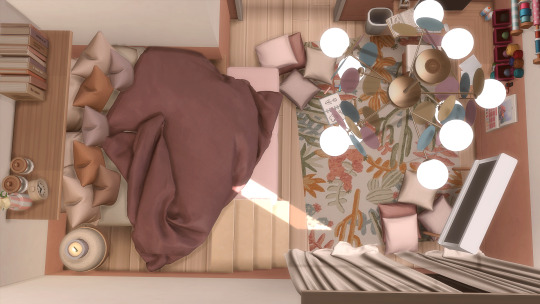
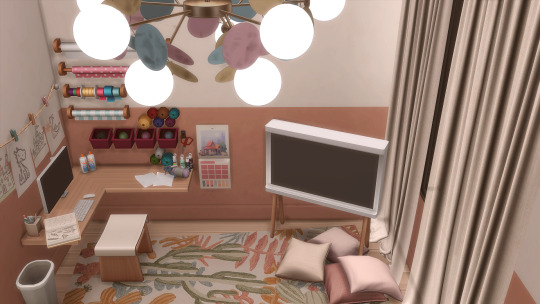
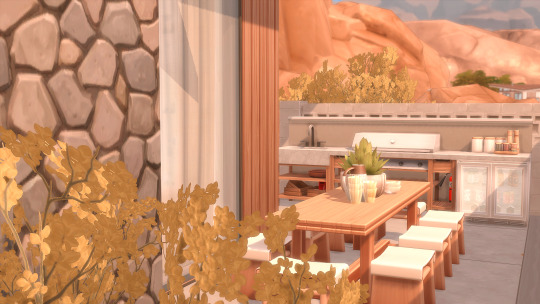
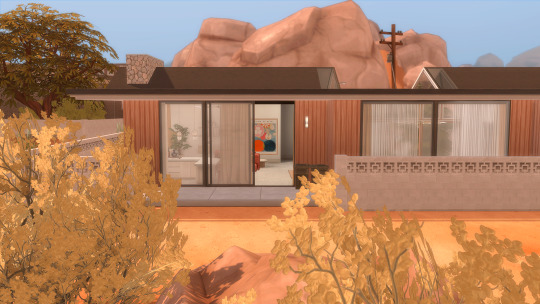
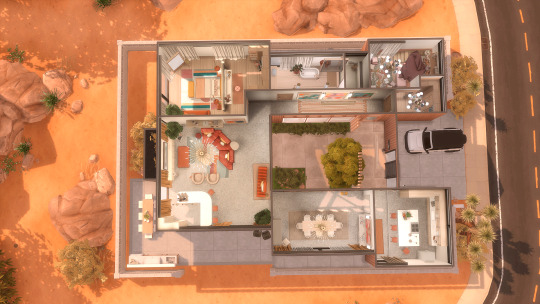
Sandtrap Flat
(CC List + Links)
World Map: Oasis Springs
Area: Bedford Strait
Lot Size: 30 x 20
Gallery ID: Simstorian-ish
Packs Needed
Expansion Packs
Cats & Dogs
For Rent
Get Famous
Get Together
High School Years
Game Packs
Dream Home Decorator
Parenthood
Strangerville
Kits
Desert Luxe Kit
Build Mode
Felixandre
Soho Pt. 2 (Light Switch Medium, Metal Door Medium)
Harlix
Orjanic Pt.1 (Glass Roof 2)
Harrie
Klean Pt. 2
Klean Pt. 3
Kwatei Pt. 1 (Double Arch Short, Front Door Glass- Medium, Front Door Solid – Short)
Peacemaker
Rustic Siding
Pierisim
Tilable (Plaster)
Woodland Ranch (Wooden Ceiling)
Sundays
Juniper Terrazzo Floor C
Buy Mode
Anniee-sims
Lilah Prints (Mesh Needed)
Anye
Prio (Duvet)
Townhouse (Loopchair)
Awingedllama
Boho Living (Wooden Arch Floor Mirror)
BlueTeas
Curtains
Jasmine Teenage Bedroom (Pendant Lamp)
Allen Seating (Walt Ottoman V2)
CharlyPancakes
Lavish (Clothing Only)
ClutterCat
Baby Boo (Coloring Book, Pouf, Tulip Vase)
BubbleGum (Calendar, Color Candle I Big)
Busy Bee (Glass Jars, Pen Holder, Pencil Case)
Cozy Cocina
Fairylicious (Cushion Pile, Kids Art)
Sunny Sundae Pt. 1 (Candle Small)
Sunny Sundae Pt. 3 (Alarm Clock, Open Book, Vanity Mirror)
CowBuild
Minotti Ottoman I
Felixandre
Berlin Pt. 3 (Desktop)
Kyoto Pt. 3 (Bath Tray)
Shop The Look S1 (Magazine Stand, Tassel Rug)
Shop The Look S3
Soho Pt. 1 (Sideboard, Woven Rug)
Soho Pt. 4 (Ficus Planter, Stool)
Harlix
Baysic
Baysic Bathroom
Harluxe (AC Control, Book w Sunglasses, Light Switch, Makeup Tray, Mini Bar)
Jardane (Counter, Grill, Sink – Deep)
Kichen (Bowls, Glasses, Plates)
Livin’ Rum (Bookstand, Coffee Table Book, Frame Tv, Stacking Box)
Orjanic Pt. 2 (Foxglove Vase)
Harrie
Brownstone Pt. 1 (Sink, Shelves)
Brutalist Bathroom (Bathtub, Block Vanity – Centre/Curved Left & Right, Frame Mirror – Large, Rectangular Sink, Shower, Tiled Decorative Shelf)
Coastal Pt. 7 (Mirror)
Country (Bed Vase)
Halcyon Kitchen
Shop The Look (Wooden Bowl)
Shop The Look 3 (Coffee Tables, Cushions, End Table)
JoyceIsFox
Simple Live #7 (Cooking Utensils, Double Chopping Board)
KiwiSims4
Blockhouse Dining (Pendants)
Piha Living (Chandeliers)
KKB
Citrus Room (Samsung the Serif Ver1)
Ledger Atelier
Mohan Living Pt. 3 (Sofa)
Nordheim Bathroom Pt. 1 (Bathrobe)
LittleDica
Delicious Kitchen (Paper Towel)
LorySims
2021 Ford Bronco
MyCupofCC
Bathroom Collection (Woven Bath Mat)
Nordica Sims
Art Poster 01
No Style x Woodland
Annika Meabh Sofa
Peacemaker
Creta Kitchen (Bar Fridge, Short Lineal Light Beam)
Ellipse (Ottoman)
Kitayama Bedroom (Half Moon Headboard)
Kassova Sectional
Matilda (Backpack, Jacket, Knit)
Pierisim
David’s Apartment Pt. 1 (Books 3 & 4)
David’s Apartment Pt. 2 (Nightstand, Open Book, Pile of Jumpers 2, Pile of Trousers 1 & 2, Shoes, Wooden Side Table)
MCM Pt. 3 (Metal Sconce 2, Narrow Rug Long, Narrow Rug Short, Wall Mounter Accent Table)
MCM Pt. 5 (Hair Dryer, Hair Straightener, Wigs)
Winter Garden (Olive Tree)
Pilar
Osaka Lamp Oval Large
Plush Pixels
Calm Sofa
Ravasheen
Knit Happens Clutter
Procrafination
RusticSims
Kind of Modular (Books, Deco Jar)
Loft Pt. 1 (Lampara de Pie Petrea)
Sooky88
Justina Blakeney x Loloi Area Rug
Mixed Modern Square Rug
Sundays
Canggu Pt. 3 (Pillows I)
Kediri Pt. 1 (Throw Pillow – Solids)
Swell Pt. 1 (Bolster Pillow)
TaurusDesigns
Eliza Walk-in Closet (Clothing Only)
Tuds
CRIB (Pendants – Small/Medium)
Winner9
Yokeda Wall Lamp Triple
DO NOT REUPLOAD MY LOTS.
DO NOT CLAIM THEM AS YOUR OWN.
DO NOT PLACE BEHIND A PAYWALL.
Tray Files: DOWNLOAD
#simstorian#the sims 4#sims 4#ts4#cc#ts4 simblr#build#sims 4 build#oasis springs#bedford strait#sandtrap flat#residential lot#colorful#interior design
36 notes
·
View notes
Text
INFP Tiny Home

A tiny home for an INFP. With plenty of natural light, a tiny yoga studio and more than enough space for dreams and relaxation, this is the perfect home to fulfil any and all of your INFP's desires.
30 x 20 lot, §87,555, 1 bedroom, 1 bathroom
base game, coutyard oasis + custom content
Custom Content
boho rug, curvy table + heavy drapes
wooden tree clutter
heirloom family portraits
wall light waterfall
oil paintings
tablet PC
vanilla tray
pear + orange
baysic 1
baysic 2
big river rocks
busy bee candle holder
wall sconce
dadywipes
dish rack
donut table
plaster floor
bedding blanket
coastal 1
coastal 3
sideboard
lamp
knitted pouf
flooring wood
fridge
coffee house machine pods
fruit decor bowl
calendar
mayaken cozy kitchen
rug
pilton window left
pilton window right
pilton window middle
vintage radio
simmify guitar
thrifted tv
velour bean bag + faux fur rug
ocean bath mat (can’t find link - added to file)
timber column
bistro bar stool
hanging towel, toilet, toilet paper + towel rack
hudson bathroom
furrow egg lamp
auntie vera bathroom
coldbrew 2
david apartment
domaine du clos 1
domaine du clos 4
mcm 1
mcm 2
mcm 3
mcm 4
oak house
winter garden
ciro curtain
hydrangeas in a bottle + hanging garden bench
double pipedreams
plastered wall
plastered wall trim
end table
hammock
rosy reflections
study stacks
wickerwork armchairs
come cozy ceiling lamp
tuds shkr stove
🌿 please consider supporting me here!
↓ download ↓
(patreon)








#sims 4#simblr#sims 4 simblr#sims 4 download#download#custom content#custom build#sims 4 maxis match#sims 4 build#sims 4 home#sims 4 shell#sims 4 house#forestgames03
2 notes
·
View notes
Text

This stunning new construction villa in the desirable Windsong 4th addition neighborhood of Otsego offers all on one level living! The home features 2 bedrooms and 2 bathrooms, tasteful curb appeal with its custom Smartside and stone front elevations, accented by durable vinyl siding. Inside, you’ll find a spacious open floor plan with gorgeous finishes. The main level is highlighted by an elegant primary suite complete with tray ceiling, a private 3/4 bath with double sinks and walk-in closet. The kitchen features a large center island, stainless appliances, and soft-close custom poplar cabinetry & drawers! The living area is centered around a cozy gas fireplace with a stone surround! Other features include knockdown ceilings, 3-panel doors, and laminate floors! This home includes high-efficiency features! Oversized 3 stall tandem garage! Built by Homes Plus, a local custom home builder with over 35 years of experience and memberships in both the Builders Association of the Twin Cities and the National Association of Home Builders! *Additional lots available including more slab on grade villas and villas with a walkout basement.
Presented by John Schmidt 612-868-1071 and Chris Fritch 763-746-3997
0 notes
Video
vimeo
Rough Cut for sellers only... 311 Calle Linda - incomplete website from Rick and Sheri Sperry on Vimeo.
PLEASE NOTE:
THE WEBSITE AND WORDING ARE WORKS IN PROGRESS. THE WORDING SUBSECTIONS WITH AN ASTERISK (*) ARE COMPLETE BUT THE OTHER SUBSECTIONS ARE NOT. THIS VIDEO WILL BE SWAPPED OUT. THIS IS FOR THE SELLERS EYES ONLY. IF YOU HAVE ANY QUESTIONS CALL SHERI SPERRY AT 928.274.7355 FOR MORE INFORMATION.
(Wording in progress for the website is below...
Enjoy Panoramic Views From This Luxury Home In Casa Contenta
311 Calle Linda, Sedona AZ 86336
– A Gated Community in Soldiers Pass, West Sedona –
0.13 Acres | 3 Bedrooms | 2.5 Baths | 3915 Sq Ft
Covered Patios | $8247 Taxes/2023 | Two Levels
Attached 3-Car Garage | Laundry Room | Loft | Study-Den-Office
~~~~~ Casa Contenta Community Amenities ~~~~~
Pool with Views | Clubhouse | BBQ Picnic Area | Kitchen | Meeting/Game Rooms |
Sports Courts | Sports Court Viewing Area | Covered Patio | Kiva Fireplace
Printable Flyer
MLS #
*Soldiers Pass Red Rock Views
Welcome to Casa Contenta, a stunning retreat encompassing open views of Sedona's most scenic sights. Two full-size decks in front and back provide outdoor living for enjoying 360-degree views of the nearby red rock formations.
Whether you are outside or inside you will see panoramic scenery that will make you stop and take in the majestic beauty.
*Enjoy the Majestic Beauty That Surrounds This Home
Breathtaking views of the red rocks can be seen from most areas of the home. The front and back of the home have easy care and low-maintenance landscaping. Enjoy evenings on either covered patio, where you can relax and take in the quiet surroundings. The back patio looks directly to Coffeepot Rock. BBQ your meal and watch the sunset. What could be more enchanting than to see the sunset behind Coffeepot Rock. You have a front row seat!
For your convenience, the back patio has sliders that lead out from the primary bedroom and the great room.
*Modern Open Floor Plan
The floor plan is very efficient and open. Inside, a north facing wall of picture windows captures much of these same stunning panoramic views for indoor enjoyment. The home was significantly upgraded in 2018 to make entertaining easy with family and friends. The entire floor was upgraded to an elegant stone finish.
The eighteen foot tray ceiling is sectioned off to create defined space. The kitchen is open to the entire great room area. You will never feel left out when preparing a meal for guests. This well organized kitchen offers abundant prepping and cooking areas including second prep sink, wine refrigerator, ice maker, and Sub Zero / Dacor appliances as well as a 5-burner gas stove. There is also a Breakfast Bar that can seat 4 guests.
The Primary Suite is an Oasis of Tranquility and Peace
This home offers a split bedroom floor plan, The primary bedroom will accommodate a king-size bed and has an attached 5-piece ensuite with a very deep walk-in closet.
3-Car Garage, Laundry Room, Loft, Covered Patios
Pull your car directly into the 3-car garage and enter the laundry room. This room can act as a mud room.
The Gated Community of Casa Contenta - Offers Something For Everyone
Relish the added security of a gated community with amenities that rival a country club lifestyle. The clubhouse, pool, and sports courts and its amenities are only for residents and guests. The clubhouse has a kitchen, great room, as well as a couple of rooms that can be used for various activities, games or meetings.
Casa Contenta Offers Outdoor Fun For All To Enjoy
The outdoor amenities include a swimming pool, BBQ patio area. Of course, a big draw is the sports courts, where you will find a tennis court and two pickleball courts. The sports courts offer fun exercise at the beginning or end to your day. The sports courts are located in a separate area away from the clubhouse and pool.
For those who wish to watch the games, there is a viewing platform and a covered patio with an outdoor Kiva fireplace. If you enjoy hiking, or walking, there are trails that can be accessed right outside Casa Contenta. Soldiers Pass has some of the best hiking in all of Sedona.
Soldiers Pass Corridor - Gateway To Many Activities
Just Minutes From Shopping, Restaurants, and the Sedona Business District
Whole Foods is just two minutes from the gates of Casa Contenta. There are at least six restaurants in that area, as well as professional services and other businesses close by.
*Directions
Directions: From highway 89A, go to Soldiers Pass. Right on Calle Diamante to gate, left on Calle Linda. House will be on left hand side.
0 notes
Text
Explore Freshly Added Real Estate Listings by RE/MAX Elite Jamaica
Finding an ideal property for sale in Jamaica or investment property in Jamaica's vibrant and diverse real estate market can be an exciting quest. Jamaica is establishing itself as an excellent choice for domestic and foreign real estate investors due to its stunning scenery, vibrant culture, and vibrant communities. RE/MAX Elite Jamaica regularly updates new and exciting opportunities to its real estate listings to assist you in navigating this dynamic market. A wide range of real estate listings is something that RE/MAX Elite Jamaica takes great pride in offering. RE/MAX Elite Jamaica provides everything you're looking for, whether you want a quaint bungalow, a luxurious beachfront house, a commercial property for sale in Kingston, or a vacant property for building your dream home.
Apartment Available for Sale in Park Avenue, Kingston and St. Andrew
JMD $42,000,000


Allow me to introduce to you "Park Suites," the newest Havendale development. This building has eight units, each measuring about 1200 square feet. Porcelain floor tiles, tray ceiling designs, and recess lighting are included in the open floor plan, and the chef's kitchen is outfitted with gorgeous quartz worktops and custom cabinets. There are two parking spaces, a guarded entrance with round-the-clock security, an in-unit laundry facility, and a rooftop entertainment terrace with breathtaking views among the amenities. Why not now? Call right away to set up your viewing.
2. Apartment for Sale in Lakehurst Drive, Kingston, Kingston & St. Andrew
JMD $51,000,000


Newly updated two-bedroom, two-and-a-half-bath apartment in Manor Park, one of Kingston's finer residential neighbourhoods. Large Balconies off the living room and main bedroom make the condo feel airy and large. With this one, special care was given to replacing the floors with a sturdy wood tone, building grills, repainting the bathroom, installing recessed lighting, and enhancing the closets. Everything was provided; move in with your furniture. The complex includes a pool, garden areas, a backup water supply, and 24-hour security. You're able to shop, resupply, and eat within a reasonable distance of your home at Manor Park Plaza, which is just 5 minutes away. Call to schedule a viewing appointment today!
3. House for Sale in Rockland Avenue, St. Catherine
JMD $20,000,000


Discover the best of seaside living in this recently restored 2-bedroom, 1-bath haven. Inside, modern convenience and classic charm combine to create a welcoming atmosphere. The large yard tempts with limitless room for growth, which indicates a future full of aspirations. You'll feel right at home because the neighbourhood is family-friendly, and that is the best part. The beach is just a few kilometers away! Don't miss this chance! Contact your agent right away!
4. House for Rent in Kingston 1 National Road, Kingston & St. Andrew
JMD $180,000


A 3-bed, 2-bath Barbican jewel, this one's for you! The property offers convenience right outside your door and is nestled in a desirable area. Don't let this opportunity slip by you! Call your agent right away!
5. House for Sale in Bedford Park Avenue, Kingston and St. Andrew's
JMD $48,000,000


Three bedrooms and three full bathrooms, including two ensuites, can be included in this traditional-style family home. At the end of a cul-de-sac, it is both very convenient and peaceful because it is set back from the main road between Megamart and the Fontana Pharmacy. Call right away to set up your appointment for booking.
Conclusion:
Searching over newly added real estate listings by RE/MAX Elite Jamaica is a smart and smart move while looking for your dream property in Jamaica's competitive real estate market. You're able to confidently begin your property search adventure since you have access to a wide range of listings, current data, customizable search options, expert guidance, and a competitive advantage. Keep an eye on newly uploaded listings by RE/MAX Elite Jamaica so that you may be among the first to view these properties and make an offer before they become available to the broader market. Explore these listings as soon as possible to get started on your journey to achieving your Jamaican real estate dreams.
#house for sale in jamaica#remax elite realty#jamaica#house in jamaica west indies for sale#real estate agents jamaica#real estate agent jamaica
0 notes
Text
New listing alert! Newer amazing single family home with many upgrades, on a cul-de-sac, lake view from the front and back of the home, nearly 2,100sq ft. Of living space, 4beds + 3 full baths in Compass Landing Naples FL!! 🏠🌴
3864 Barque CT, Naples FL 34120
Offer at 849,000
https://3864barquect.thebestlisting.com
This stunning 4 bed & 3 bath home in the gated community of Compass Landing is private at the end of the cul-de-sac. Tray ceilings greet from the front w the 1st 2 bed & full bath to the right. The home opens up to the main living & kitchen area. The kitchen is enhanced by SS appliances, quartz counters, recessed lighting under cabinetry, full walk in pantry, double sink w disposal, & 5 burner stove. Entertaining is made easy w center island, large living area that opens up to the enclosed/extended lanai by accordion sliding doors & portrait screens. The primary is large w lux shower, double vanity, walk in & water closet. The 4th bed is the en suite w large closet space & walk in shower. much more..
👌🏘🏝😎💪🙌🙏🏽
Your forever Florida home is calling! 📣
Nico Paredes:
John R. Wood | Christie’s Real Estate
Direct: 239-404-5154
#southwestflorida #nicoparedesrealtor #topagent #top500 #newhome #swfl #luxuryrealestate #nicoparedesrealtor #naplesflorida #listingagent #singlefamilyhome #naplesrealestateagent #luxuryagent #johnrwoodproperties #chritiesinternationalrealestate #followforfollowback










0 notes
Text
3/4 Bath - Modern Bathroom

Example of a large minimalist bathroom with a single sink, white walls, a wall-mount sink, a hinged shower door, white countertops, a niche, a floating vanity, and solid surface countertops. The bathroom also has a white floor, tray ceiling, wall paneling, one-piece toilet, brown cabinets, and flat-panel cabinets.
#all white bathroom#tile and wood floor combinations ideas#marble bathroom vanity#white and wood bathroom#master bathroom#bathroom vanity lights#wooden bathroom vanities
0 notes
Text
Phoenix Bathroom 3/4 Bath

With open cabinets, brown cabinets, a one-piece toilet, white walls, an undermount sink, marble countertops, white countertops, and a freestanding vanity, this large transitional 3/4 white tile bathroom also features a black floor, cement tile ceiling, and a tray ceiling and wall paneling.
0 notes
Text
Bathroom - 3/4 Bath

Inspiration for a large, transitional 3/4-white-tile bathroom remodel with a black floor, a single-sink, a tray ceiling, white walls, a marble countertop, a white countertop, and a freestanding vanity. Other features include open cabinets, brown cabinets, a one-piece toilet, white walls, and an undermount sink.
#floating drawer#warm colors#decorative hood#blonde wood#48 inch office desk#pedestal tub#48 inch bathroom vanity
0 notes
Text


I'm amazed at this home. Now, as you know, windows are expensive. So, they cut down. But, surprisingly, they managed to provide a window for each room. It was built in 1900 in Westfield, MA. It has 4bds, 4ba, & they're asking $369,900. I think it's screaming for a cool mural. Or 2.


You enter the home into the dining room. Beautiful tray ceiling and built-in cabinetry.

Open concept kitchen with quartz counters. Cabinets aren't bad. Now, notice that each room has a window.


I've never see a fridge with gray sides. They're always black.


This room is actually supposed to be the main floor primary bedroom, but the owner uses it as a family room. Like the architectural feature where the bed should be.

This bedroom also has a beautiful tray ceiling. The bedrooms aren't very large, but they're so nice.


This bath has very nice cabinetry.

Tile shower.

Bd. #3 is a nice shade of peach. Looks like all the rooms have those great ceilings.

Beautiful new bath across the hall.

And, finally, Bd. #4 is lovely as well.

Nice new stairs lead up to a finished attic.


It's so nice up here.

There's a small finished area in the basement.

The patio in the yard has a frame for a covered canopy and a cute shed.

Looks like they're building a casita in the yard. 4,356 sq ft lot.
https://www.zillow.com/homedetails/36-Kellogg-St-Westfield-MA-01085/193633046_zpid/
86 notes
·
View notes
Text

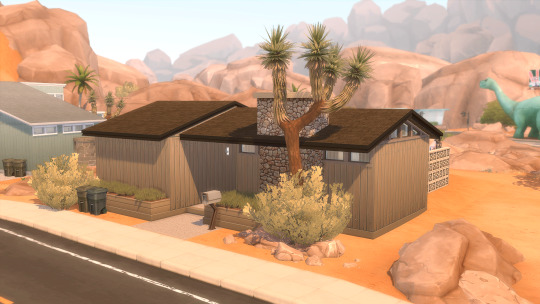

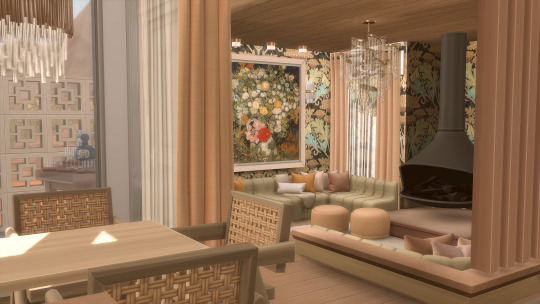
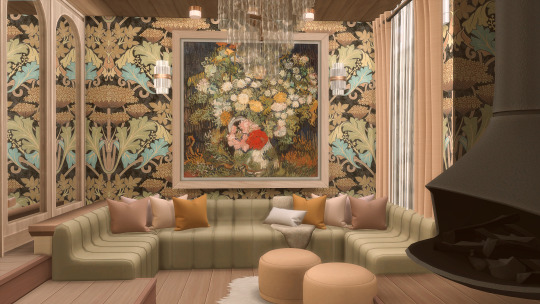




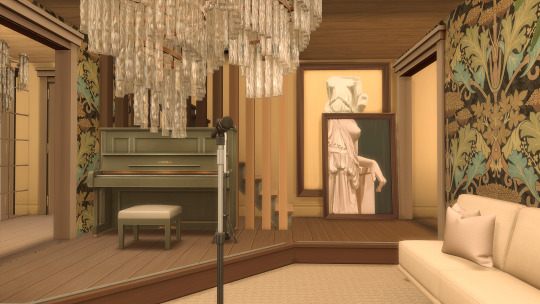

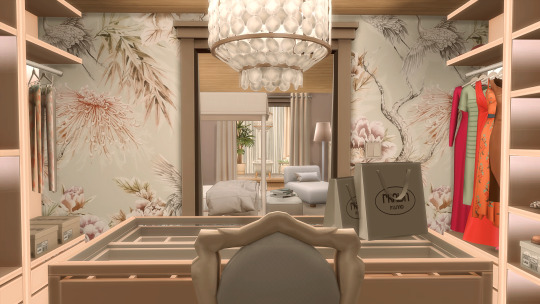

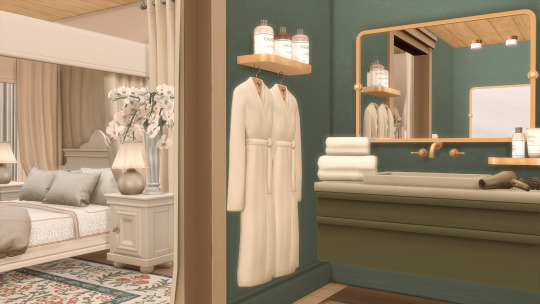
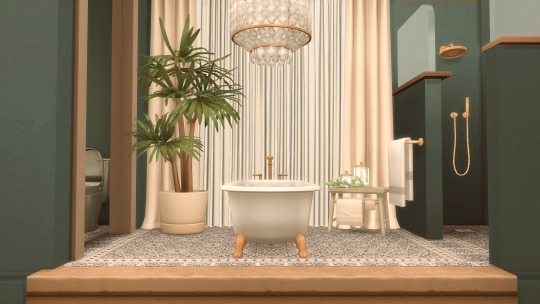
N O O K S T O N E
(CC List + Links)
World Map: Oasis Springs
Area: Bedford Strait
Lot Size: 20 x 15
(3-bedroom—3 double beds, 2.5 Baths)
Gallery ID: Simstorian-ish
Packs Used
Expansion Packs
Cats & Dogs
City Living
Cottage Living
For Rent
Get Famous
Get Together
Growing Together
Island Living
Seasons
Snowy Escape
Game Packs
Dream Home Decorator
Jungle Adventure
My Wedding Stories
Parenthood
Realm of Magic
Spa Day
Strangerville
Vampires
Stuff Pack
Vintage Glamour
Build Mode
Awingedllama – Simple Windows & Doors
Felixandre – Berlin Pt. 2 (Glass Double Door Short)
Peacemaker – Multi-Level Carpet
Peacemaker – Vaulted Ranch
Simplistic – Elegant Wallpaper (Crane)
Simplistic – English Watercolour Wallpaper (Donegal)
Sooky88 – English Country Wall Set (Plain)
Sooky88 – Victorian Floor Tiles
Buy Mode
Anye – Mertice Chair
Awingedllama – Fluffy Blanket
BlueTeas
Empire Snooker Suspension Lamp
Samara Sconce
Sheer Curtains
CharlyPancakes
Lavish
Munch (Fridge, Stove)
Cowbuild – Mont Blanc Chandelier
Felixandre
Colonial Pt. 2 (Tray)
Fayun Pt. 2 (Linen Armchair)
Florence Pt. 1 (Piano)
Gatsby (Orchid Vase 1 v2)
Gothic Revival (Victorian Bedframe)
Grove Pt. 3 (Painting B, Painting C Leaning)
London (Chandelier Short)
Harlix
Baysic (Packs Wardrobe Clothing - ALL)
Harluxe (AC Control, Light Switch, Mini Bar)
Kichen (Stool)
Orjanic Pt. 2 (Curtains)
Tiny Twavellers (Dino Lamp)
Harrie
Coastal Pt. 7 (Bench)
Octave Pt. 2 (Metal Fireplace)
Octave Pt. 4 (Light Switches)
Shop the Look 2 (Ceramic Side Table, Dining Chair)
Stockholm (Ottoman)
Ice Cream for Breakfast – Ruggable x Iris Apfel Rugs
Joyce – Simple Live #8 (Tofu Bar Chair)
KiwiSims4
Blockhouse Sectional BGC
Blockhouse Bookcase
Leaf Motif – Garden Cover
Lili’s Palace – Intarsia Bedding
Peacemaker
Alesund Sectional
Bowed Bedroom (Bench, Dresser, Furrow Pouffe, Ring Dish, Vanity Table)
Futura Living (Fireplace Medium)
Pierisim
Oak House Pt. 2
Oak House Pt. 4
MCM Pt. 5 (Hair Brushes, Hair Dryer, Hang Clothing, Straightener, Wig Collection)
Unfold (Dragon Tree)
Vera Bathroom (Bathrobe Functional)
Winter Garden (Old Rug)
Woodland Ranch (Double Bedframe w. Canopy, Nightstands, Table Lamp)
Woodland Ranch Pt. 2 (Hanged Dishrack)
Woodland Ranch Pt. 3 (Old Rug)
Myshunosun
Gemini Vase
Luna Slippers
Simplistic
Loloi Rugs (Part I)
Vincent Van Gogh
Vintage Silk Divider
SixamCC – Luggage Cart
Sundays
Kediri Pt. 1 [Ceiling Light, Throw Pillow (solids)]
POP! Pt. 1 (Throw Pillow II)
Sumba Pt. 1 (Pillow Set I)
Swell Pt. 1 (Mattress, Pillows, Throw)
Yarra Pt. 2, 3 (Bed Cushion Set, Duvet)
Syboubou – Wall Panel Mirror
The Townie House Project – Moderno Pouf Ottoman
TaurusDesign
Eliza Walk-in Closet
Lilith Chilling Areas Pt. 1 (SulSul Sign)
Tuds – Turn Lounge
DO NOT REUPLOAD MY LOTS.
DO NOT CLAIM THEM AS YOUR OWN.
DO NOT PLACE BEHIND A PAYWALL.
Tray Files: DOWNLOAD
#simstorian#the sims 4#ts4#sims 4#cc#ts4 simblr#build#sims 4 build#oasis springs#drifter challenge#ts4 lots#residential#interior design
31 notes
·
View notes
Text
youtube
📍 543 Blanches View Drive , Bluff City, TN 37618



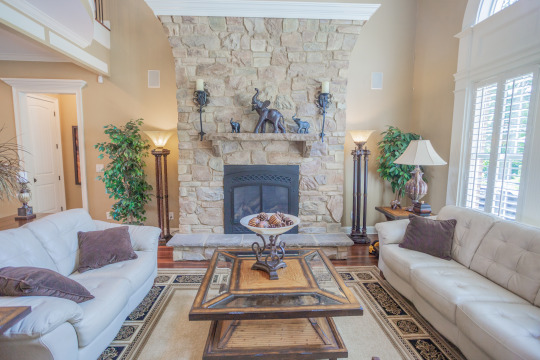
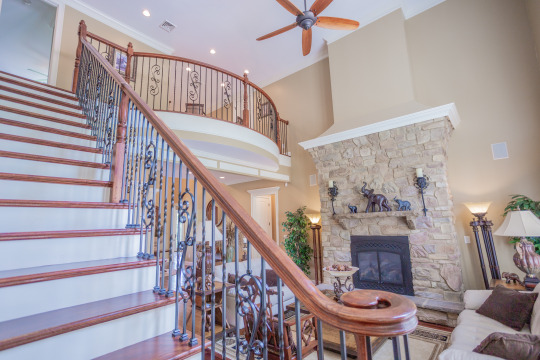
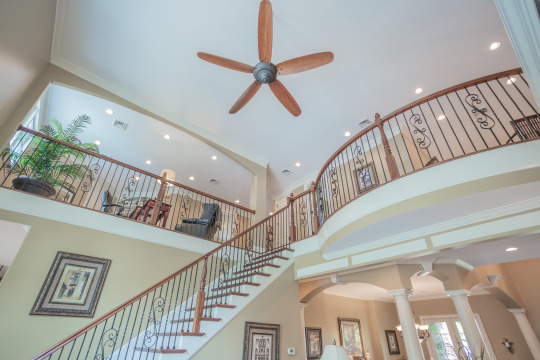
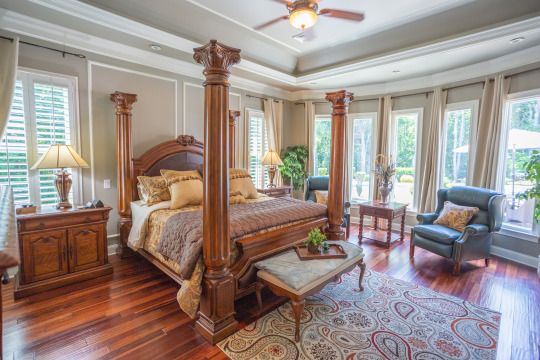


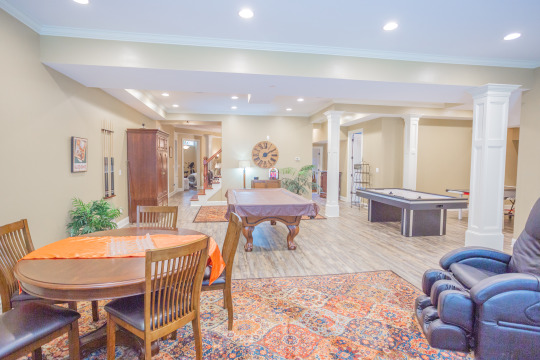





4 BR (possibly 5) and 4 1/2 baths. On main level, there's a large gourmet kitchen with island, granite counters, stainless appliances (includes commercial gas stove/oven), breakfast nook, large walk-in pantry & coffee bar. Off of kitchen, you'll find the ''hearth''room & a fireplace w/gas logs, as well as a mudroom & laundry room. Great room has gorgeous stone fireplace w/gas logs & beautiful arch windows overlooking pool & patio area. Pool area has a hot tub, outdoor fireplace & screened-in sunroom. Xtra large primary bedroom has tray ceiling & lovely bay windows overlooking pool & patio area. Luxurious primary bath has double sinks, granite counters, tiled walk-in shower, whirlpool tub, large walk in closet & heated tile floor. There's also a formal dining room, foyer & office. Upstairs, there are 3 spacious bedrooms, 2 full bathrooms, another office, attic access (with storage) & an impressive balcony overlooking great room & foyer. In the basement you'll find a den with built-in shelving, huge recreation room plus a bonus room with closet (currently an exercise room) that could be used as a 5th bedroom. There's also a full bathroom & unfinished areas (one with garage door) for extra storage. Well built, mostly brick & stone exterior, covered front porch, 8ft solid doors, 10 foot ceilings, crown molding & plantation shutters throughout. Well insulated with spray foam insulation in the attic.
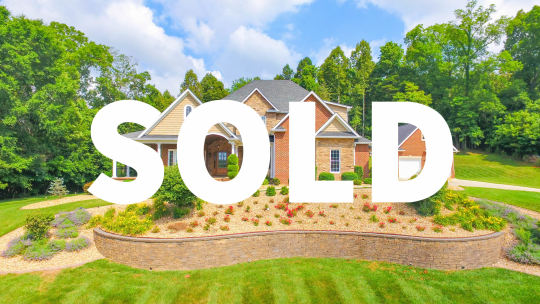


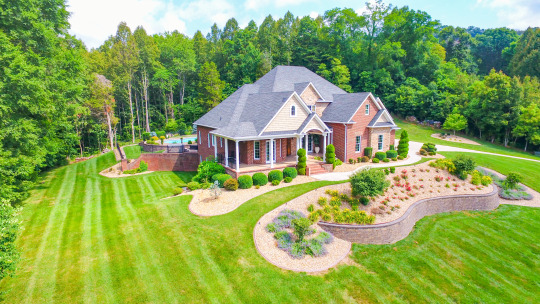

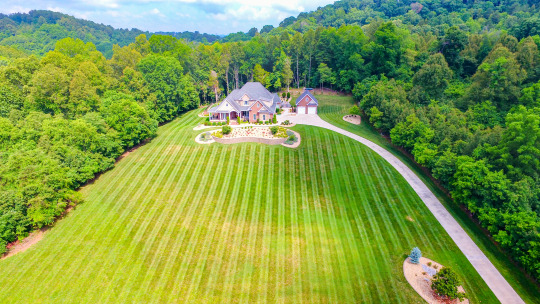
3 car attached garage, plus owner recently built a detached 2 car garage with even more storage above (room for 5 cars)! This on aprx 3 1/2 acres. Three parcels (lots 71, 72, 73) Work in the city, live in the county! Between JC & Bristol. Convenient to restaurants, shopping, Tri City Airport, The Pinnacle, Interstate 81 & new Hard Rock Casino Resort
Listing by @daveandmia
#BluffCity#Tennessee#TN#AppleRealty#becauseyouhaveahousetosell#dam#agentsthatrock#morethanateam#Youtube#sold#applesold#anotherhomesold
1 note
·
View note
Text
Home for Sale in Glendale AZ with Pool
Check out this newly listed home for sale in Glendale, AZ by Angie Perez. For more information, contact Angie at 602.377.5394 or visit the property website at https://angie.thecascadeteam.com/6556169
youtube
7215 W. Union Hills Drive - Glendale AZ 85308
This luxurious custom 5 bedrooms and 3.5 bath home, located in the Secluded Acres community, is one of a kind! The property spans over 3/4 of an acre and boasts a private courtyard entrance with a water feature, ornate drive-through gates, and a circular brick paver driveway. Upon entering the foyer, one can appreciate roman pillars, coffered ceilings and the open floor plan with multiple French doors that provide a view of the resort-style backyard. The Chef's kitchen is fully equipped with custom cabinetry, beautiful granite countertops, stainless steel appliances, and a large island with seating. The kitchen opens into the family room with an awe-inspiring beamed tray ceiling, stone gas fireplace, and wet bar area to enjoy your evening beverage. The primary bedroom has coffered ceilings, French doors that lead to the backyard, and a lavish, spa-like en-suite bath with a custom-travertine tiled shower, soaking tub, granite countertop dual sinks, and vanity. The remaining 3 bedrooms in the main house are spacious with the secondary bath off of the bedrooms. Welcome to paradise! The resort-style backyard is perfect for entertaining, with a large open patio, pergola with a masonry fireplace, built-in BBQ and island with travertine countertops, water features, mature foliage, citrus trees, gardening area and sprawling grass throughout the yard. The heated/cooled pebble interior pool has a swim-up area, a relaxing sun shelf, a serenity waterfall, and an infinity edge design. Additionally, the backyard has a sport court for basketball, an in-ground trampoline, and grass area for fun activities like corn hole and badminton. The property also includes a separate guest house overlooking the pool, which has its own full kitchen, family room, a large bedroom with a walk-in closet, full bathroom and its own laundry room. The 8-car garage, which includes an RV garage, provides ample space for parking and storage for all your toys! The location of the property provides easy access to the 101 freeway, shopping, restaurants, and all that the north valley has to offer. Call for a private showing of this amazing home today!
#5bedrooms
#glendaleaz
#homesforsale
#arizonahomesforsale
#arizonahomes
#tctrealestate
#angieperez
1 note
·
View note