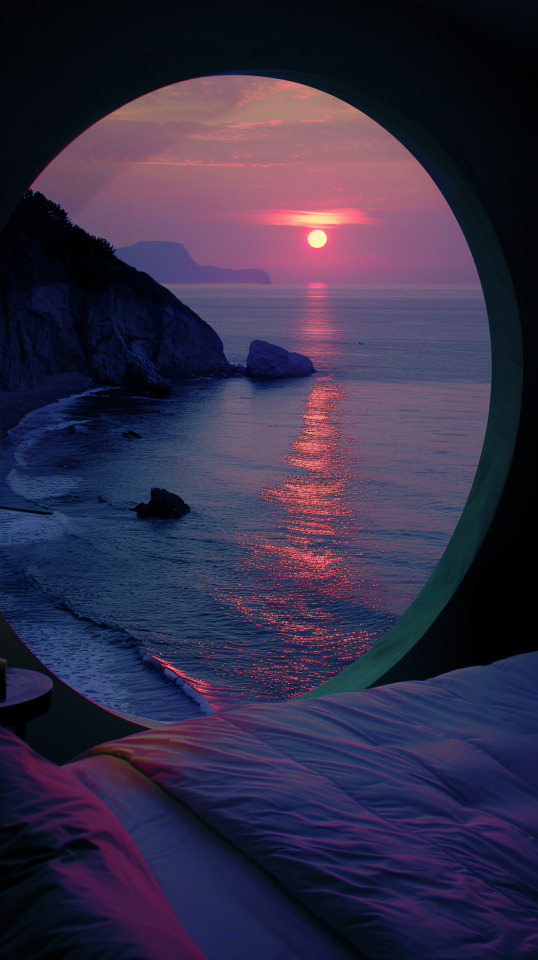#architectural spaces
Explore tagged Tumblr posts
Text
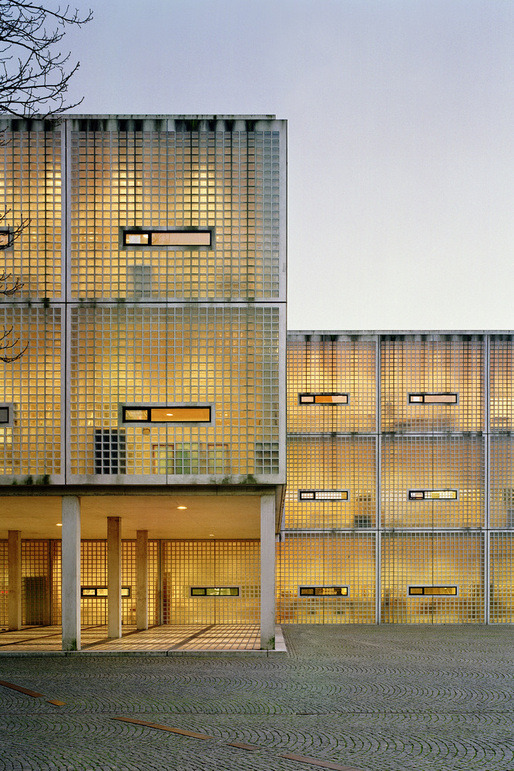
WIEL ARETS ARCHITECTS ACADEMY OF ARTS, 1993 Maastricht, Netherlands Image © Wiel Arets Architects
#architecture#design#architect#art#archdaily#designer#artwork#photography#juliaknz#form#space#architectural form#interior#spaces#urban spaces#architectural spaces#dezeen#glass#facade#wiel arets architects
169 notes
·
View notes
Text

Your summer reading list: Personal Space. The Behavioral Basis of Design. Robert Sommer - 1969.
#vintage illustration#vintage books#books#reading lists#book covers#paperbacks#vintage paperbacks#books and reading#summer reading#nonfiction#non fiction#psychology#human behavior#architecture#architectural spaces#interior design#personal spaces
7 notes
·
View notes
Text

#this is inspired by a dream i had that i found quite poignant when applied to the real world#and it's hostility and slowly creeping illegality of simply existing in public space#and was a very fun activity using paint.net's 3d pane tool which i had totally forgotten was literally a base program tool#i also feel pretty proud of the “Our City Safe” slogan with it's implied hostility by saying it's OUR city#and we're keeping it safe from YOU#you being poor/homeless/lower class/minorities/not actively benefitting from capitalism people#i think it says a lot in very little words#my art#my creation#hostile architecture#anticapitalism#third space#street sign#iridescent
55K notes
·
View notes
Text

#aesthetic#art#fashion#photography#coquette#grunge#pale#vintage#dollette#angelcore#soft grunge#grungecore#2014#2014 aesthetic#2014 tumblr#architecture#gothic#vampire#churchcore#design#cybergoth#cybercore#gaslight gatekeep girlboss#girl blogger#manic pixie dream girl#dreamcore#nostalgia#liminal spaces#alternative#castle
8K notes
·
View notes
Photo

The Villa des Orangers, luxury five star hotel is located in the heart of Marrakech and is a true haven of peace. Everything has been carefully chosen to make your stay relaxing and sophisticated: an elegant decoration, delicious cuisine with Mediterranean and Moroccan flavours, a large garden and lush courtyards, three swimming pools, a traditional Moroccan Hammam, massage rooms, beauty salon, fitness, an open bar to enjoy a mint tea with Moroccan pastries during the day.
#travel#photography#architecture#design#nature#exterior#interior#marrakech#morocco#mediterranean#spaces#art#u
4K notes
·
View notes
Text

#aesthetic#ai art#digital art#colors#lofi#nostalgia#retrowave#video game#concept art#art#dreamscape#unreality#retro#liminal#liminal spaces#architecture#vaporwave#window view#plants#nature#landscape#cozy#reading nook#books & libraries
11K notes
·
View notes
Text

The space under the stairs in a London studio has been turned into a small jewel of a kitchen.
The Not So Big House - A Blueprint for the Way We Really Live, 1998
#vintage#interior design#home#vintage interior#architecture#home decor#style#1990s#90s#kitchen#staircase#storage#studio#apartment#peach#tiny space#London#woodwork
2K notes
·
View notes
Text
THE NEW CHAPTER OF MISTAKES ON MISTAKES UNTIL IS OUT AND YOU ALL KNOW WHAT THAT MEANS~~~~~~
Spoilers for ch 74 below >:)




Head in hands. And then they all happened to be self sacrificial idiots.
Infinitely delighted by the fact that Optimus automatically decided to catch whoever was falling and only look who that was afterwards. 100/10. Peak Optimus writing.
#fic fanart#momu fanart#maccadam#transformers#jazz#prowl#jazzprowl#optimus prime#megatron#momu is so good it made me draw megatron again✊ this is what true power looks like#teeny tiny doodle of Ratchet#I love momu Optimus beyond imaginable#usually I’m much more interested in him while he’s still Orion#because Optimus feels much more restricted in his thoughts and actions you know#in fics. I forgot to say I was talking about OP in fics#but in MOMU? I don’t even know how to describe it?? He is so comforting#he is all responsible and noble but also JUST the right amount of whimsical and chaotic 🤌#also I WAS NOT PREPARED for that level of architectural descriptions#my brain went ‘bruh we don’t fucking know all those words for space station structure components let’s give up how about that’#ahahahahahdjdjjfjf#not a critique by the way absolutely not#I’m gonna reread this fic at least one more time to catch more details and understand more of#uh#*vaguely waves hands*#this. everything.#because I’m 100% sure the whole story is FILLED with more layers I haven’t catch purely because I didn’t know what to look for
2K notes
·
View notes
Text

Inside the ancient church of St John's in Inglesham, dating back to the 13th century, and its many layers of paint.
2K notes
·
View notes
Note
Hello Sir! I hope you are doing well! l am trying to solve a bit of a mystery about the design of the doors on the Ferengi homeworld? They are shorter than the Ferengi are tall and plenty of Deep Space Nine fans, myself included, have always wondered why the doors were chosen to be designed that way. Do you happen to know why the doors were designed that way? Production wise or even in universe wise, or both? Thanks for the work you've done on the series and for taking the time to read this. :)
If I remember correctly, when we first described a Ferengi home, Ira and I said it looked more like a burrow or a hobbit house than a human home, and production design came up with the low round doors based on that.
For the Ferengi, the fact that a low round door makes entering awkward would be a feature, not a bug. Ferengi don't want just anyone barging into their homes uninvited (and without paying the entry fee).
Also their homes likely harken back to ancient designs that helped keep predators out, since we felt that Ferengi didn't evolve as apex predators. Their place in the ecological pecking order was probably about that of Terran ferrets or raccoons, and their architecture reflects that.
And that's all I remember about Ferengi doors.
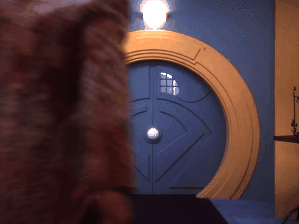

#tv writing#ask me anything#ask me stuff#star trek#ds9#star trek ds9#deep space nine#star trek deep space nine#deep space 9#star trek deep space 9#ferengi#ferengi architecture
713 notes
·
View notes
Text


Happened to have the back room in the Ivy House to myself one afternoon recently, a truly gorgeous little space
#still a fool for an old room I see#london#historic places#spring#spaces#studyblr#studygram#studyspo#pub#pubs#england#architecture#history#academia#dark academia#academia aesthetic#the ivy house#peckham
579 notes
·
View notes
Text
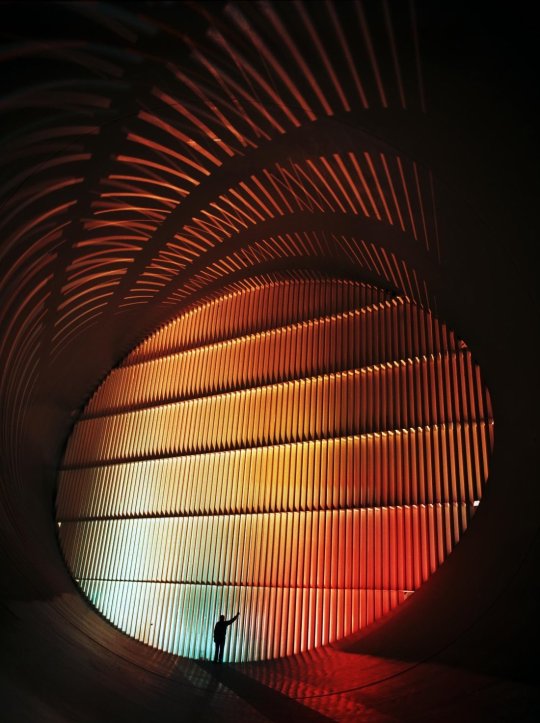
The transonic wind tunnel at NASA’s Langley Research Center, Virginia, built in 1939.
2K notes
·
View notes
Text
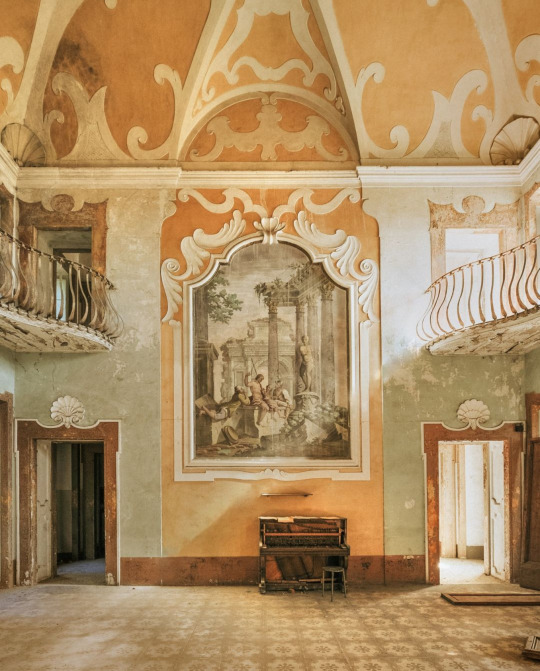
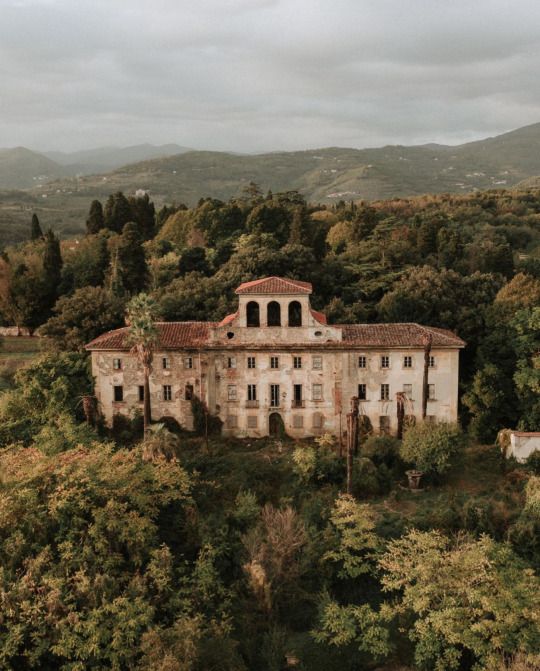
Abandoned Villa Sbertoli. Tuscany, Italy
#art#architecture#abandoned#places#nature#photography#landscape#aesthetic#dreamy#dreamcore#weirdcore#history#beauty#inspiration#lorransgw#liminal spaces#interior#follow#light academia#academiacore
1K notes
·
View notes
Text

#aesthetic#art#fashion#photography#coquette#grunge#pale#vintage#dollette#angelcore#dark core#architecture#city#slavic doll#eastern europe#soft grunge#grungecore#2014#2014 aesthetic#2014 tumblr#gif#slavic#gaslight gatekeep girlboss#girl blogger#wintercore#manic pixie dream girl#liminal spaces#dreamcore#nostalgia#alternative
2K notes
·
View notes
Text

Untitled (Habitat '67 in Montreal) Alexander Ross
#illustration#drawing#painting#architecture#habitat 67#montreal#landscape#alexander ross#habitat '67#design#exterior#spaces#u
665 notes
·
View notes
