#architecture and design
Explore tagged Tumblr posts
Text
The Tree House in Celaya, Guanajuato, Mexico by Javier Senosiain
#treehouse#mexico#yellow#architecture#happy tree friends#trees#nature#bench#glass#toya's tales#style#toyastales#toyas tales#home decor#interior design#interiors#interior#luxury home#architecture and design#architecture concept#july#summer#architecture lovers#architecture history#architecture details#architecture design#architecture photography#colorful#bright#sunny
65 notes
·
View notes
Text
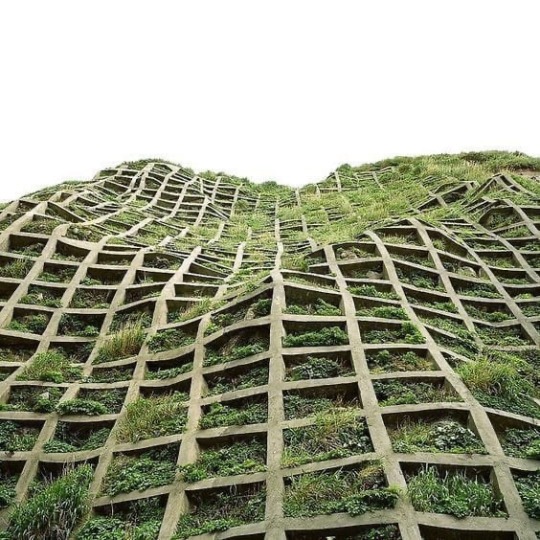
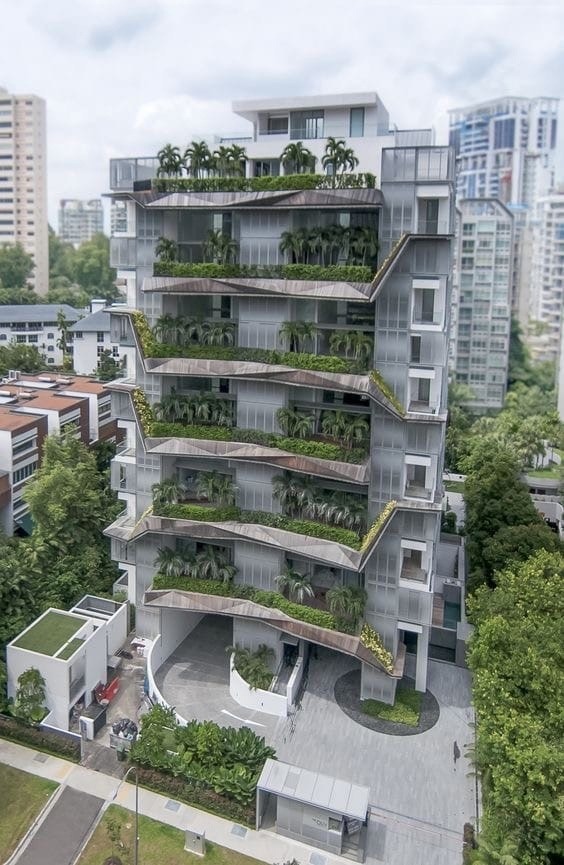
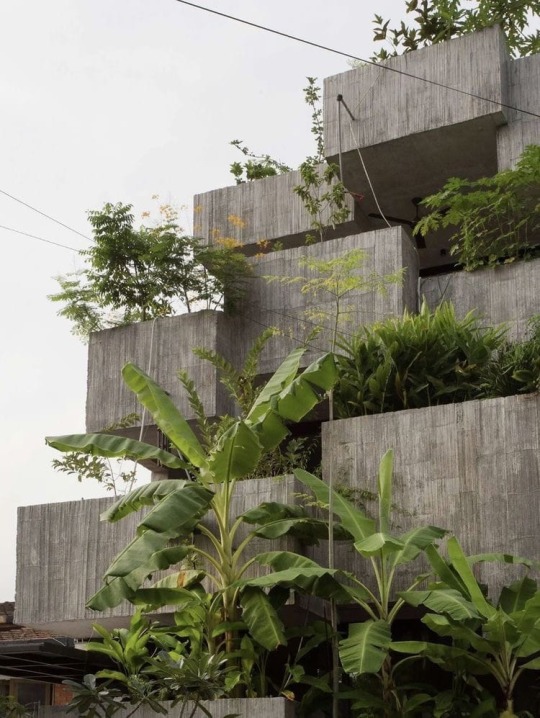
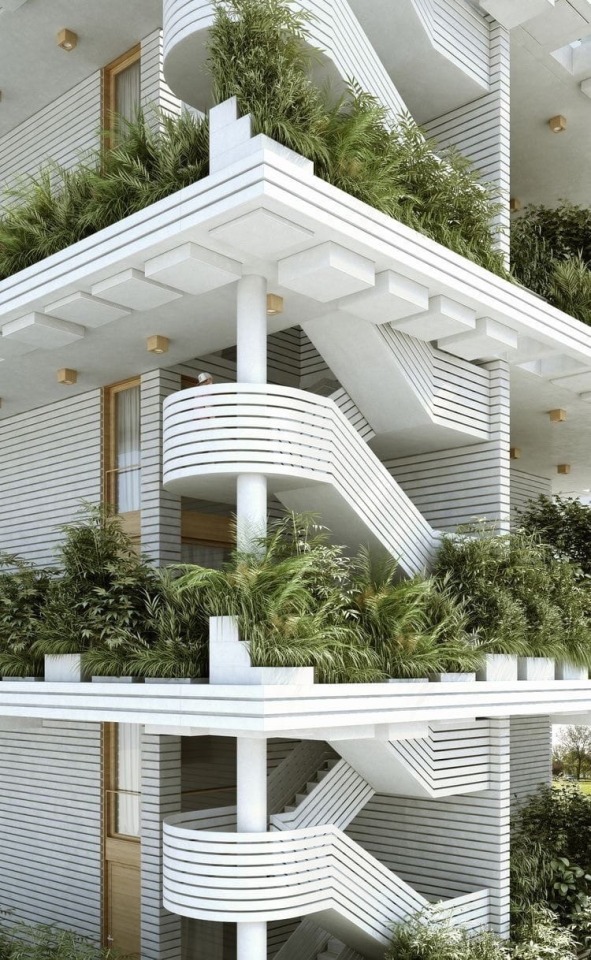

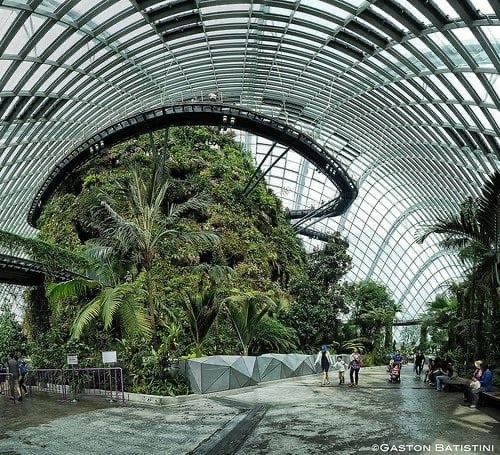
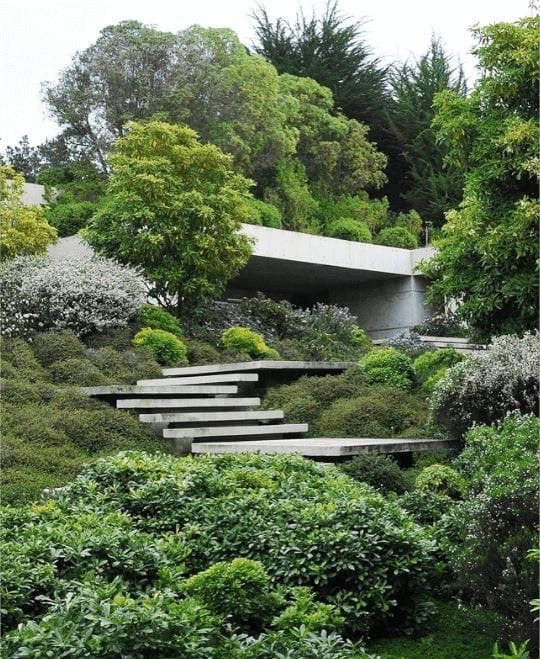
𝙻 𝚘 𝚟 𝚎 💚
The earth laughs in flowers. -Ralph Waldo Emerson
#Travelingwithoutmoving
#architecture #architecturephotography #architecturelovers #architectureporn #architecturedesign #architecturelover #architecturephoto #architecturedaily #architecture_hunter #architecturedetail #architecturephotos #architecturedose #architectureanddesign #architecturelife #architecturegram #architecturelove #architecturephotograpy #architectures #architectureinspiration #architecture_view #architektur #architekturfotografie #architekturfotograf #architektur_erleben #architekturliebe #architekturporn #architekturelovers #naturephotography #naturelovers #naturelover #natureshots #naturegeography #naturephotographer #nature_perfection #naturephoto #natureaddict #naturegram #nature_brilliance #natureonly #naturephotos #naturelove #naturepic #naturehippys_ #naturepics #naturebeauty #natureperfection #natureshooters #naturelife #naturephotograpy #nature_of_our_world #natureporn #natureseekers #nature_lovers #natureinfocus
What A Wonderful World by Louis Armstrong
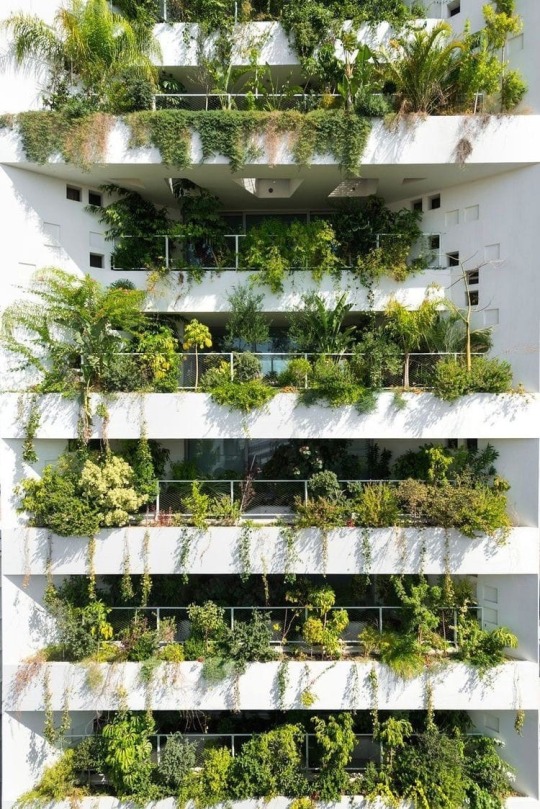
#l o v e#unnamed#architecture#5/2024#nature inspired#aesthetic#architecture photography#architecture and design#architecture aesthetic#plants#oasis#Green#modern architecture#urban#architecture details#x-heesy#fucking favorite#music and art#now playing#contemporaryart#green architecture#pro life#green 💚#💚
55 notes
·
View notes
Text

Fallingwater by Frank Lloyd Wright built 1935
(read about it here)
25 notes
·
View notes
Text
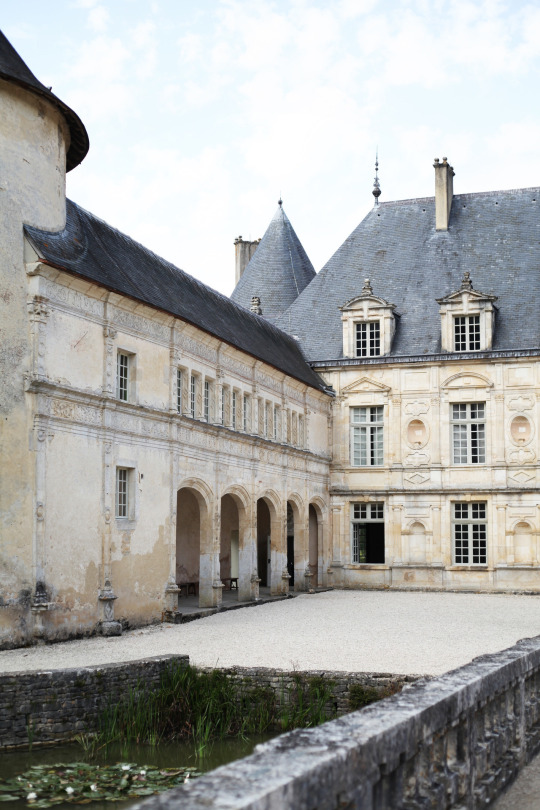
#architecture#home & lifestyle#architecture and design#architecture art#architecture aesthetic#home aesthetic#lifestyle#lifestyle goals#no place like home#exterior#exterior design#exterior detailing#home and living#home and lifestyle#work of art#architectdesign#architects#design#success mindset#home inspiration#home inspo#house inspo#wealth mindset#success#luxury#luxury lifestyle#luxury living#luxuries#luxury aesthetic#affluence
14 notes
·
View notes
Text







8.28.2022 | A trip to Manitoga
#Manitoga#Russel wright design center#new york#Hudson valley#green aesthetic#nature#archictecture#architecture and design#design
3 notes
·
View notes
Text
Sure Google show me a dreamy like Versailles palace home for sale that unless I commit grand theft, embezzle some fortune....~
Let's just say it's out of my price range indefinitely this is what happens when you prioritize architecture aspects.~
Gorgeous tiles, the craftsmanship, columns, high ceilings, multiple fireplaces, indoor pool, balcony. ~
I swear isn't Versailles but the regal feel is there like I could be a princess or feel like one, with beautiful ballgowns hosting balls for dancing, tea parties etc.~
Of course I'll fall in love with other houses and there are far more practical homes to love. ~
2 notes
·
View notes
Text
Living Sketches – Antoni Gaudí by @ti.fu & @studiotimfu
A fresh approach to architectural storytelling that fuses atmosphere, narrative, and spatial experience. Drawing inspiration from #Gaudi’s organic forms and expressive structures, it explores visual strategies ranging from hyperrealism to abstraction, with each revealing a unique story and vision. #architectanddesign
2 notes
·
View notes
Text
















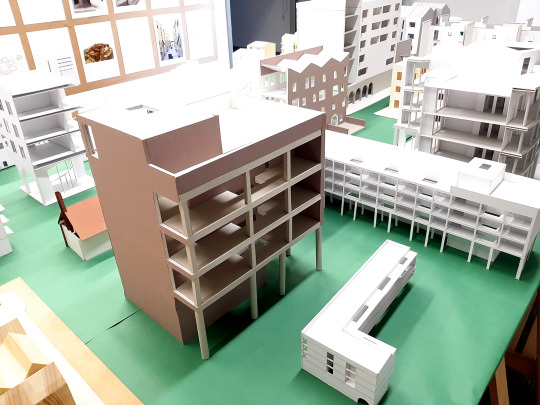













"London Metropolitan University _ The School of Art, Architecture and Design _ Summer Show 2024" _ 19-29.06.2024 _ 16 Goulston Street, London, E1 7TP _ Photos by Spyros Kaprinis [27.06.2024].
"Our students have been working extremely hard on their final projects of the year and we're excited to share with them with you at this exciting event.
From 19-29th June 2024 students from all art, architecture and design courses will exhibit their work. The exhibition areas will be Goulston Street (architecture, interiors, and visual communication courses), the Wash Houses (fashion, fashion textiles, product and furniture design, and textiles), Calcutta House (upholstery), and the Annexe (fine art, fashion photography, and photography)."
#London Metropolitan University#LMU#Architecture and Design#Summer Show#2024#Theo Thysiadis#Spyros Kaprinis#Chris Smith#Tony Fretton#16 Goulston Street#Stephen Taylor Architects#Peter St John#London#UK
8 notes
·
View notes
Text
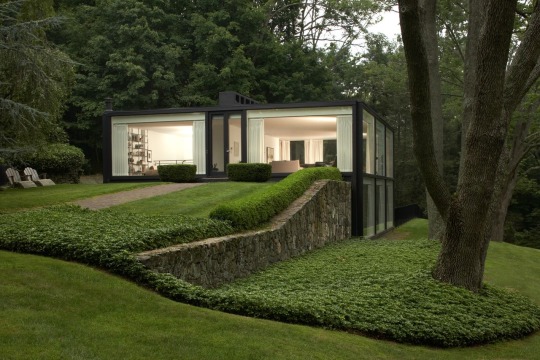

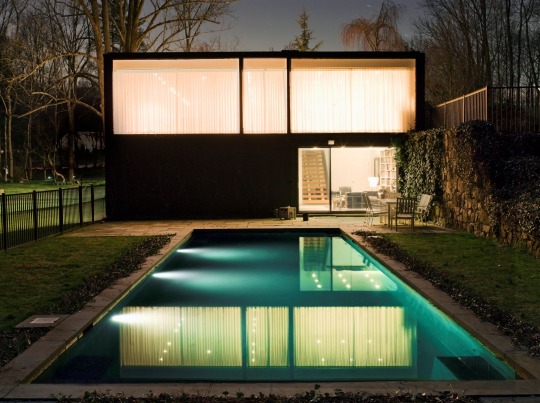
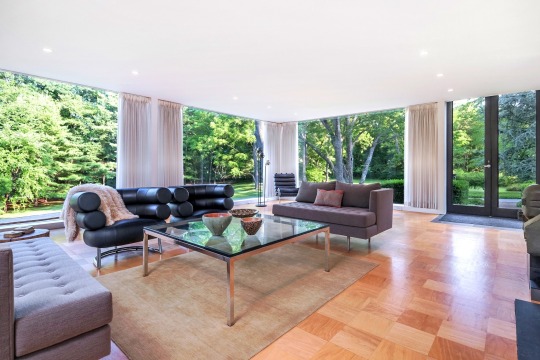
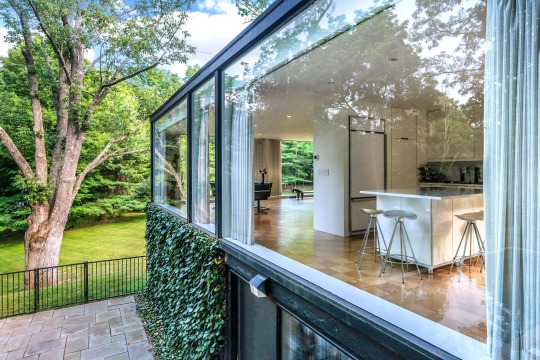
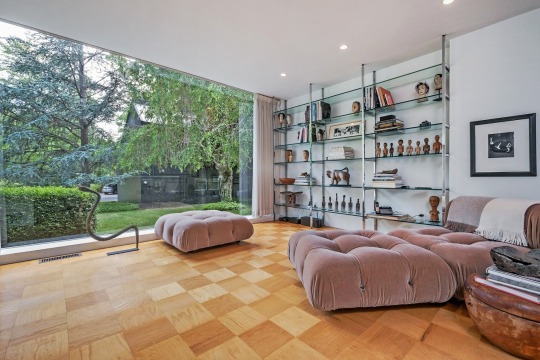
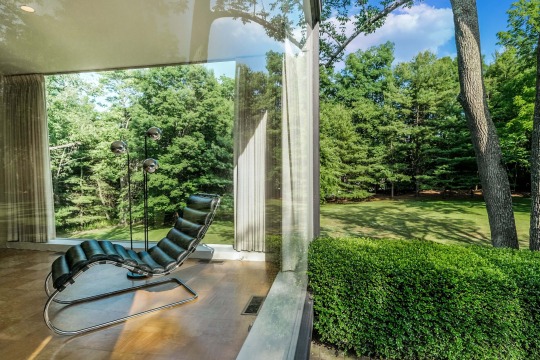
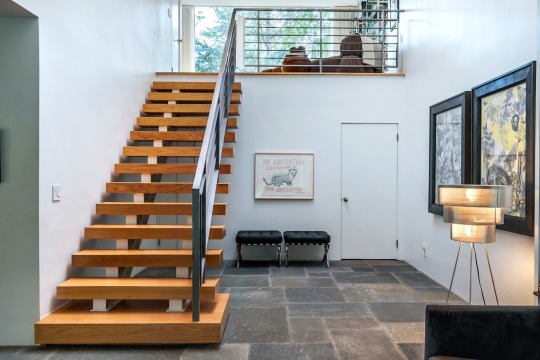
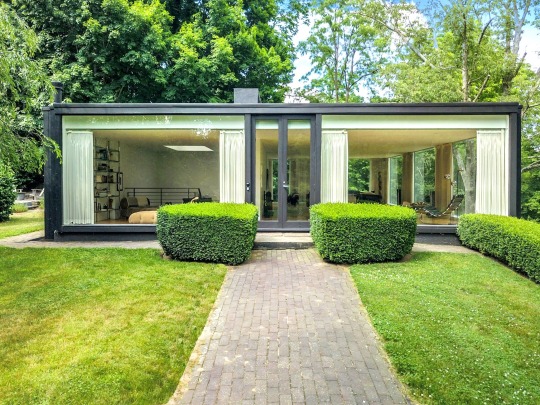
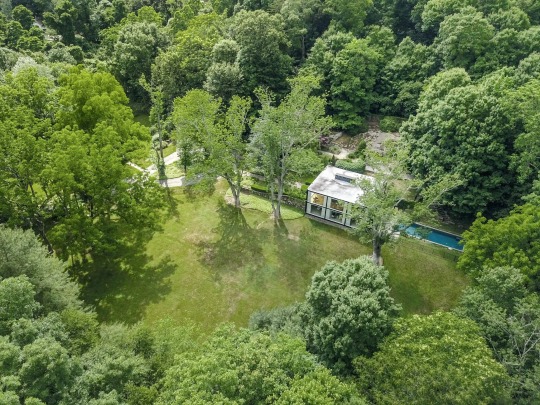
ROBERT FITZPATRICK — MINO RESIDENCE, 1967.
#ASTÉTICAS#ASTETICAS#HOME#HOUSE#ARCHITECTURE#DESIGN#ARCHITECTURE AND DESIGN#ARCHITECTUREDESIGN#DESIGNS#RESIDENCE#MID CENTURY MODERN#MID CENTURY#ROBERT FITZPATRICK#ARCHITECT#NY#NEW YORK
37 notes
·
View notes
Video
Christian Krohg «Oda and Per at the Window», 1892 by Art Therapy by Julianna Via Flickr: Pastel; 90x63.5 cm. {35.4x25in} National Museum of Art, Architecture and Design, Oslo, Norway
#Christian Krohg#art#artists#art therapy#paintings#motherhood#children#window#National Museum of Art#Architecture and Design#scandinavian#flickr
2 notes
·
View notes
Text
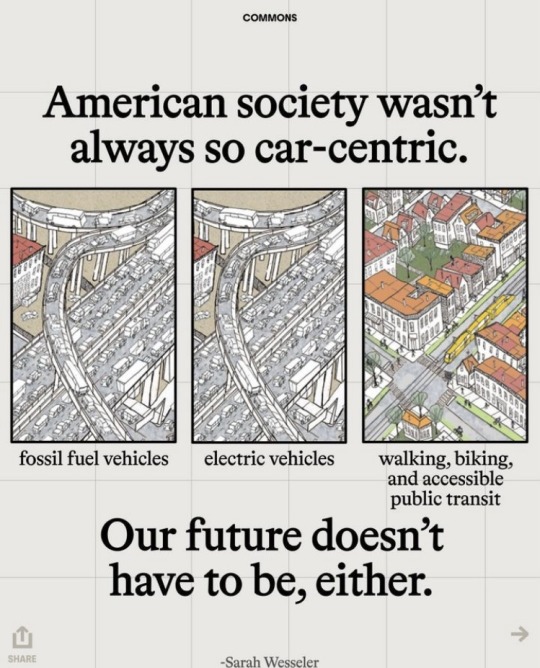
#cars#political#political posting#political science#politics#leftist#leftisim#leftism#left wing#left wing politics#leftist politics#socialist#socialist politics#socialism#political stuff#political issues#architecture#architecture and design#us politics#american politics#united states politics#united states
18 notes
·
View notes
Text
Where interior design and architecture meet

“Architecture and interior design are two sides of the same coin or in this case, space. We cannot focus solely on one aspect while overlooking the way both influence each other and combine to form a cohesive dialogue. Moreover, the creation of harmonious interiors that merge seamlessly with architecture…” Read more
#modernfurniture#moderndesign#designers#miami#modernhomes#contemporarydesign#furniturestores#sofas#interior design miami#interiordecoration#harmonious interiors#architecture and design#interior design tips
2 notes
·
View notes
Text







#Travelingwithoutmoving
#architecture #architecturephotography #architecturelovers #architectureporn #architecturedesign #architecturelover #architecturephoto #architecturedaily #architecture_hunter #architecturedetail #architecturephotos #architecturedose #architectureanddesign #architecturelife #architecturegram #architecturelove #architecturephotograpy #architectures #architectureinspiration #architecture_view #architektur #architekturfotografie #architekturfotograf #architektur_erleben #architekturliebe #architekturporn #architekturelovers
𝙻𝚎𝚜 𝚏𝚒𝚕𝚕𝚎𝚜 𝚖𝚘𝚛𝚝𝚎𝚜 𝚋𝚢 𝙼𝚊𝚗𝚜𝚏𝚒𝚎𝚕𝚍.𝚃𝚈𝙰, 𝙵𝚊𝚗𝚇𝚘𝚊 (𝙱é𝚛𝚞𝚛𝚒𝚎𝚛 𝙽𝚘𝚒𝚛) 🎧

#fucking favorite#brutalism#architecture#bwphotography#architecturephotograpy#5/2024#traveling#aesthetic#architecture and design#architecture lovers#architecture aesthetic#architecture photography#x-heesy#now playing#music and art#contemporaryart
56 notes
·
View notes
Text







8.19.2022 | A visit to the Rockefeller Estate
3 notes
·
View notes
Text
Design Spaces with interior designers in Pune
What kinds of spaces do interior designers in Pune usually work on?
Interior designers in Pune work on a wide range of spaces from luxurious corporate offices and coworking hubs to retail stores, clinics, and modern homes. Many also specialize in commercial and institutional spaces, like healthcare centres, educational facilities, and hospitality setups. Whether it's a small startup office or a multi-level commercial building, designers in Pune are known for creating spaces that are both functional and visually striking.
What does an interior designer actually do?
An interior designer does a lot more than just choose colours and furniture. They plan how a space should function, look, and feel this are three bucket all while keeping designs in mind your goals, brand personality, and how people will move and work in that space. From layout planning to selecting materials, lighting, and also even custom furniture, a designer will bring both creativity and practical solutions to the table to make sure your space works beautifully.
What types of spaces can an interior designer help with? Interior designers can work across many different sectors. They design corporate offices that boost productivity, healthcare spaces like clinics and wellness centres that promote comfort and care, and educational institutions with layouts that support learning and collaboration. Many also offer façade design, giving buildings a strong visual identity from the outside in. No matter the space, the goal is the same: to make it look great, feel right, and work smart.
#corporate interiors#office space design#startup office design#coworking design#healthcare interior design#clinic interiors#hospital design#educational interiors#school design ideas#college campus design#workspace design#office interior design#contemporary design#functional interiors#interior styling#architecture and design
0 notes
