#architecture design courses
Explore tagged Tumblr posts
Text
B Arch Course in Delhi NCR

The B.Arch Course at our university is not just about learning; it’s about experiencing architecture in its many forms. Through hands-on projects and real-world challenges, students gain invaluable insights into the complexities of architectural planning and execution. We emphasize a multidisciplinary approach,
0 notes
Text
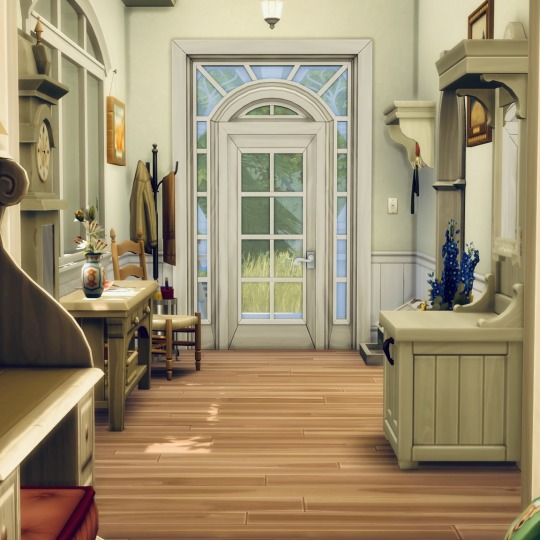
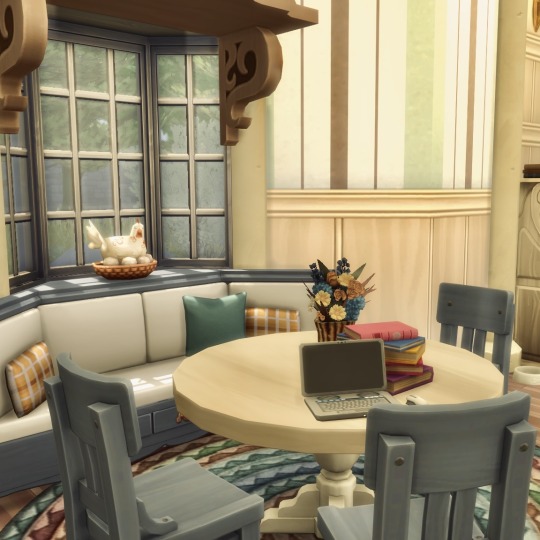

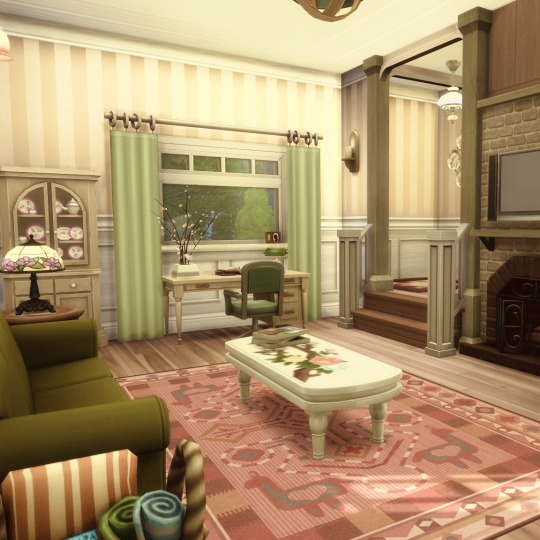

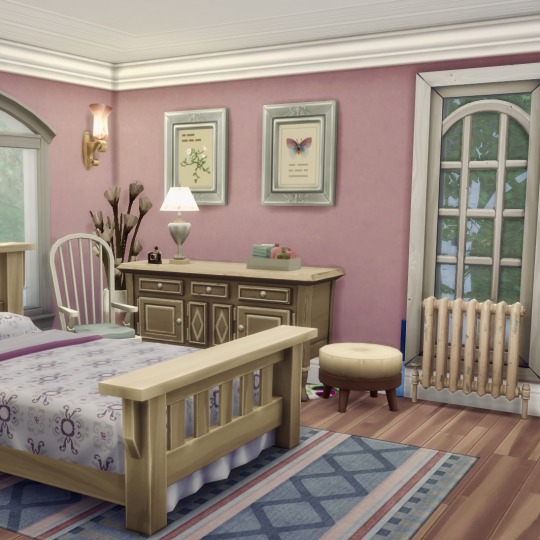



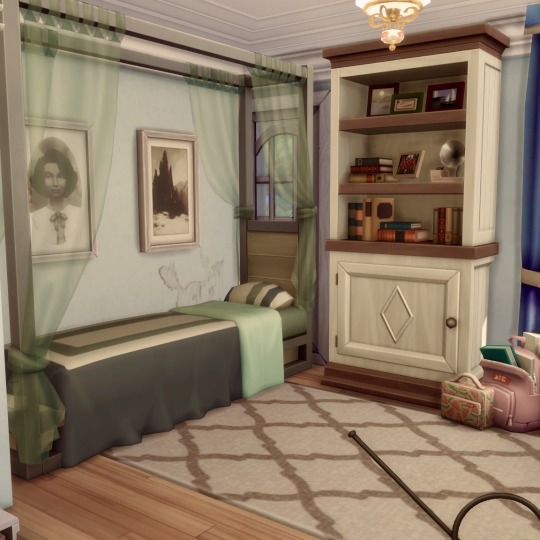
Gilmore Girls Inspired Suburban int ☕️
Loved making this space feel subtly lived in and cozy. Playing on this lot with my own mother/daughter sims has been so cute. Really feels like a family home! And for the lot size, I’m surprised the rooms feel as spacious as they do. Up on the gallery with no mods/cc!
No mods + no cc
Origin ID: cyphonism
20x20 lot
Gallery link
#BRUH just realized the sink disappeared LOL#put it UNDER THE SHELF!!!!!!!! jeez louise#….anyway lmao#of course there’s a coffee machine but no sink#ts4#sims 4 build#sims 4#ts4 build#ts4 screenshots#sims 4 decor#sims interior#sims architecture#sims build#sims decor#interior design#interior decor#gilmore girls#lorelai gilmore#rory gilmore#suburban#sims 4 suburban#sims 4 residential lot#sims 4 family home#family home#nocc#brindleton bay
81 notes
·
View notes
Text
Hey guys, you will not BELIEVE what I just found
This site. Has free courses. On E VE R Y T H I N G
I could now, feasibly, learn E V E R Y T H I N G
I can not begin to describe how excited I am right now
#Resources#helpful resources#online courses#Free courses#free online courses#I'm gonna learn creative writing and art and ancient Greek culture and archeology and photography and writing and English literature and#Linguistics and plantology and architecture and mathematics and engineering and interior design and exterior design#And coding and cooking and how to be every kind of doctor and cooking and bugs and how to tie a not properly#Just#e v e r y t h i n g
11 notes
·
View notes
Text
everything more than anything is art
#science is art ☝ engineering is art#teaching is an art#helping others and therapy is art#obv writing and fashion design and dance#sports even......#construction and architecture of course#in this essay i will#diary
3 notes
·
View notes
Text


Presentation of student designs from our master's-course “Betzenberg: Integral redensification” at University of Applied Sciences Kaiserslautern in a public exhibition at Kaiserslautern Town Hall.
2 notes
·
View notes
Note
Do you dislike brutalist architecture in general? Or is there something in particular about the Sainz compound that makes you hate it?
In general I am a brutalist architecture hater. Brutalism originated in the UK where I’m from and I see so many shitty, un taken care of brutalist buildings in cities that look terrible. They feel so soulless and depressing to me. Maybe it’s because I was raised in the stereotypical quaint English village but I just don’t get the appeal of a slab of grey concrete. What was Carlos Senior thinking when he purchased that house? Mmmm Reyes a beautiful boring box for us to raise our three children in. The inside seems fine enough but the external appearance looks like it’s ready to double as the Sainz Family Nuclear Bunker at any moment.
#everyone is of course entitled to their own opinion about architecture#and I appreciate that brutalism is that way due to the need to quickly and efficiently reconstruct after WW2#but I have had this convo with my bestie who loves brutalism so many times#and I have a sneaking suspicion this may in fact not be a random anon but a message from him#designed to torture me by making me think about brutalism#no wait I’m STILL not finished because the Sainz family also own a vineyard#and that place is beautiful and perfectly to my taste#so it pisses me off even more junior spends his free time in The Cube and not in the beautiful land his family owns
2 notes
·
View notes
Text
Top Interior Design Institute in Bangalore
Explore this leading interior design institute in Bangalore known for real-world training, personalized mentoring, and comprehensive design modules. Ideal for beginners and career-switchers looking to enter the world of interiors with confidence and creativity.
#interior design course#Bangalore institute#design education#studio training#PaperLoft#interior design training#creative career#interior styling#architecture#CAD tools#home interiors#design learning#professional interior course
0 notes
Text
Civil Engineering Classes, Civil Engineering Classes in Ambernath
#Civil Engineering Classes#Civil Engineering Classes in ambernath#Cadd Center#Cadd center in ambernath#cadd center in kalyan#cadd cwenter in dombivali#cadd center in ulhasagar#civil draughtsman#architecture draughtsman#mechanical draughtsman#cnc vmc machine programming courses#piping autocad 2d and 3d#hvac autocad 2d and 3d#automobile autocad 2d and 3d#civil autocad 2d and 3d#architecture autocad 2d and 3d#interior designing autocad 2d and 3d#interior decorator autocad 2d and 3d#landscaping autocad 2d and 3d#survey autocad 2d and 3d#electrical autocad 2d and 3d#electronics autocad 2d and 3d#engineering drawing#machine drawing#drawing reading#industry drawing reading#architecture visualization#ms office microsoft 365 courses#internet courses#web designing html wordpress courses
0 notes
Text
🎓 Nirman Academy – Empowering Futures Through Industry-Driven Education
In today’s fast-evolving professional world, hands-on skills and practical knowledge are the keys to success. Nirman Academy stands as a beacon for aspiring professionals, offering specialized training in interior design, civil engineering, construction management, and architectural design. With a curriculum rooted in real-world application, Nirman Academy equips students with both the creativity and technical expertise needed to thrive.
💡 Why Choose Nirman Academy?
At Nirman Academy, education is more than theory — it’s transformation. The academy is led by experienced professionals and educators who bring deep industry insight into the classroom. Whether you're looking to launch a creative career in interior design or advance in the construction and infrastructure sector, Nirman’s programs are tailored to match current market demands.
📚 Courses Offered:
Interior Designing Diploma
Diploma in Interior Design and Architecture
BSc Interior Designing
Civil & Construction Design Courses
Architectural Visualization & 3D Modeling
Short-term and Certification Programs
Each course is carefully structured to balance design theory, technical tools (like AutoCAD, 3ds Max, and SketchUp), and industry exposure through projects, site visits, and internships.
🏆 What Sets Nirman Academy Apart?
✅ Industry-Relevant Curriculum ✅ Experienced Faculty & Mentorship ✅ 100% Placement Support ✅ Project-Based Learning & Workshops ✅ Access to Modern Design Labs & Studios
Nirman Academy nurtures not only technical skills but also creativity, innovation, and entrepreneurial thinking. The academy regularly hosts guest lectures, exhibitions, and collaborative design projects to keep students connected with the industry.
🌐 Learn. Design. Lead.
Whether you're a recent school graduate, a working professional looking to reskill, or a design enthusiast eager to make a mark — Nirman Academy provides the perfect platform to begin your journey.
📞 For inquiries: Visit the website or contact the admissions team directly.
VISIT US-https://www.nirmanacademy.net/
#interior designing diploma#diploma in interior design and architecture#best interior design courses in kochi#best interior design diploma in manjeri#civil interior design courses in calicut#best diploma courses in interior designing#interior design degree courses kerala#bsc interior designing course kochi#top interior design college in calicut#top interior design college
0 notes
Text
Google SketchUp with V-Ray Training
https://www.attitudetallyacademy.com/class/google-sketchup-with-vray-training

Master 3D modeling and visualization with our Google SketchUp with V-Ray Training. This hands-on course covers 3D architectural modeling, rendering techniques, lighting, textures, and creating photorealistic visuals. Ideal for aspiring architects, interior designers, and civil engineers who want to bring their concepts to life using professional tools. Gain the creative and technical skills needed to stand out in the competitive design industry. Whether you’re a beginner or looking to upskill, this training builds a strong foundation for your design career.
Visit Attitude Academy
Yamuna Vihar :- https://maps.app.goo.gl/gw9oKCnXDXjcz4hF7
Uttam Nagar :- https://maps.app.goo.gl/iZoQT5zE3MYEyRmQ7
Yamuna Vihar +91 9654382235
Uttam Nagar +91 9205122267
Visit Website: https://www.attitudetallyacademy.com
Email: [email protected]
#SketchUp training#V-Ray course#3D modeling#interior design software#rendering skills#architectural visualization#design training Delhi#Attitude Academy
0 notes
Text
Launch Your Creative Career with an Interior Design Course in Kochi
Looking to turn your passion for design into a profession? Enroll in a top-rated interior design course in Kochi and gain the skills to build stunning spaces. This course offers hands-on training through live projects, helping you work on real assignments with industry professionals.
You’ll also learn market study, design research, and project budgeting — essential for success in today’s competitive field. With 100% placement support and internship opportunities, this course ensures you step confidently into a rewarding design career.
Open to freshers and professionals alike, this program blends creativity with practical training — right here in Kochi.
#interior design#interior design course#interior design course kochi#interior design course with placement#interior design with live project#architecture#arrow wings academy
0 notes
Text
In the world of spatial design, two terms often create confusion: interior architecture vs interior design. While they might seem interchangeable to the untrained eye, these fields have distinct focuses, skillsets, and outcomes. As the demand for functional and aesthetic living and working spaces grows, understanding these differences becomes crucial—especially for students and professionals looking to build a career in spatial design.
#interior architecture vs interior design#architects and designers#interior architecture courses#Interior and space design
0 notes
Text
Interior Architecture vs Interior Design: Exploring Careers, Courses, and Creative Possibilities in Space Design

In the world of spatial design, two terms often create confusion: interior architecture vs interior design. While they might seem interchangeable to the untrained eye, these fields have distinct focuses, skillsets, and outcomes. As the demand for functional and aesthetic living and working spaces grows, understanding these differences becomes crucial—especially for students and professionals looking to build a career in spatial design.
What is Interior Architecture?
Interior architecture sits at the intersection of architecture and interior design. It deals with the structural design of interior spaces, blending functionality with aesthetic appeal, and often involves renovations or adaptive reuse of existing buildings. Interior architects must understand structural systems, building codes, and sustainable design practices.
Unlike traditional interior design, which focuses on surface-level aesthetics such as furniture, textiles, and lighting, interior architecture often requires changes to the physical layout of a space. This could include repositioning walls, enhancing structural integrity, or integrating mechanical and electrical systems into a design concept.
What is Interior Design?
Interior design focuses on the look and feel of a space. It is deeply connected to human behavior, emotional experience, and visual storytelling. Interior designers work on selecting color palettes, materials, furnishings, lighting, and decor that align with a client’s personality or brand identity.
While they may also suggest layout changes, interior designers typically don’t alter the core structure of a building. Their role is to enhance the existing architecture through thoughtful spatial planning, creating environments that are both beautiful and functional.
Interior Architecture vs Interior Design: Key Differences
To better understand interior architecture vs interior design, it’s helpful to break down the key distinctions:
Scope of Work:
Interior Architecture: Structural changes, spatial configuration, sustainability, adaptive reuse.
Interior Design: Aesthetic curation, styling, color theory, space planning.
Educational Focus:
Interior Architecture Courses: Emphasize architectural theory, building construction, materials, and structural systems.
Interior Design Programs: Focus on visual design, furnishings, lighting design, and user experience.
Licensing and Regulations:
Interior architects may require licensure depending on regional regulations.
Interior designers usually work under architectural supervision if structural changes are involved.
Career Outcomes:
Interior architects can work in architectural firms, urban design, or as consultants for large-scale spatial transformations.
Interior designers often find roles in residential and commercial design, retail planning, or as freelance creatives.
Why the Difference Matters
For students aspiring to work in the design industry, knowing the difference helps in choosing the right educational path. If you enjoy technical drawing, structural problem-solving, and working closely with architects and engineers, interior architecture courses may be your calling. However, if your strengths lie in color harmony, trend forecasting, and user-centric design, interior design might be the better fit.
In practice, the two fields often overlap, and successful professionals are those who understand how to blend technical knowledge with artistic vision. This hybrid skill set is particularly valuable in today's multidisciplinary design studios where collaboration between architects and designers is essential.
The Rise of Interior and Space Design
Modern living demands have transformed how we think about spatial design. It's no longer just about appearance—it’s about how people live, work, and interact within a space. That’s why Interior and space design has emerged as a broader, more integrated field.
This approach includes understanding ergonomics, lighting design, acoustics, sustainability, and emotional resonance. Whether it’s designing a compact urban apartment or a co-working space that boosts productivity, interior and space design requires a holistic approach.
Moreover, with the rise of hybrid work models and sustainable living, there is a growing need for designers who can reimagine traditional layouts and create flexible, adaptive spaces.
Education as the Foundation
Choosing the right design education plays a pivotal role in shaping your future in this industry. Whether you're leaning toward interior architecture courses or traditional design programs, make sure the curriculum includes a balance of hands-on projects, industry exposure, and interdisciplinary collaboration.
It’s also important to be part of a learning environment that treats you as more than just a student—where you are challenged to think critically, experiment freely, and develop your own design voice.
Collaboration Between Architects and Designers
Successful spatial design is rarely a solo endeavor. Whether transforming a heritage property or creating a sustainable retail experience, collaboration between architects and designers leads to richer, more effective outcomes. Interior architects provide the technical backbone, while interior designers bring in human-centric aesthetics. Together, they shape spaces that are both enduring and expressive.
As a student or aspiring professional, developing an understanding of both roles—and learning how to communicate across disciplines—will give you a significant edge in the competitive design industry.
Final Thoughts
The debate of interior architecture vs interior design isn't about which is better—it’s about recognizing their unique contributions to shaping environments. If you're passionate about transforming spaces, understanding these differences will help you make informed decisions, whether you're choosing a career path, a course, or a professional direction.
Design is no longer just about what looks good. It’s about what works well, what feels right, and what lasts. And in that journey, both interior architects and designers play equally vital roles.
#interior architecture vs interior design#architects and designers#interior architecture courses#Interior and space design
0 notes
Text
MIT graduate programs empower the next generation of naval leaders
New Post has been published on https://thedigitalinsider.com/mit-graduate-programs-empower-the-next-generation-of-naval-leaders/
MIT graduate programs empower the next generation of naval leaders


Designing a ship or submarine for the U.S. Navy requires an understanding of naval architecture, hydrodynamics, electrical and structural engineering, materials science, and more. That’s why the Navy works so closely with MIT, where some of the world’s foremost experts in each of those disciplines converge.
The largest among the graduate-level naval programs at MIT is the 2N Graduate Program in Naval Architecture and Marine Engineering. The three-year 2N program helps naval officers work at the intersection of different academic disciplines to design ships and submarines from the ground up and solve the complex technical problems that arise from completing missions on the sea.
“The 2N program is designed to take officers who have experience operating ships and submarines and get them the technical foundation they need to be technical leaders in the Navy,” says 2N Professor of the Practice Andrew Gillespy, who graduated from the program himself in 2008. “We’re building the next generation of ship and submarine designers for the U.S. Navy.”
The MIT-Woods Hole Oceanographic Institution (WHOI) Joint Program also enrolls naval officers, in its dedicated master’s program in oceanography and applied ocean science and engineering, where they work on Navy-related research ranging from autonomous vehicles to applied ocean science, physical oceanography, and more. While the 2N program, which was founded back in 1901, has been around a lot longer than the MIT-WHOI Program, naval officers were among the first graduates of MIT-WHOI in 1970.
“The Navy’s been with us from the beginning,” WHOI Senior Scientist Ann Tarrant says. “MIT’s various naval offerings really show the strong link between the institutions. It shows MIT’s commitment to doing research that is valuable to our nation’s security, and the high esteem the Navy places on MIT more broadly.”
At MIT, both the 2N and MIT-WHOI programs are housed within the Department of Mechanical Engineering; MIT-WHOI, which also offers a doctoral program, is jointly hosted by the Department for Earth, Atmospheric and Planetary Sciences. Still, the programs engage students and faculty from across the Institute.
“Our students work with pretty much every professor who touches ocean engineering,” Gillespy says. “One of the great parts about our program is the ability for the students to do one-on-one thesis work with the best professors in the world here at MIT. That is something that the Navy really, values.”
A century of training naval leaders
MIT was one of the first educational institutions to include oceanography in its curriculum and has played a leading role in advancing the discipline. The Department of Mechanical Engineering first offered a program in marine engineering and naval architecture in 1886, which led to the Department of Naval Architecture.
The program has changed names several times since then, but it can be mapped to today’s Center for Ocean Engineering, which continues to support the Navy and MIT’s naval programs through its research.
The 2N program was founded in 1901 and has been taught by active-duty faculty members for close to a century. Students in the program, who also include members of the U.S. Coast Guard as well as foreign naval officers, jump back into academia with two years of classes followed by an industry-sponsored design project.
“The program gives you a solid foundation in naval engineering and the leeway to study what’s interesting to you; this way you can bring new research back to the fleet,” says Adam Jay Pressel, who’s entering his third and final year in the 2N program. “Being a full-time graduate student and naval officer at one of the best universities in the world is probably the best job I’ll ever have.”
Gillespy notes that while the requirements for most MIT master’s students is 72 credits plus a thesis, 2N graduates earn around 300 credits over their three years.
The reason for the high course load is that 2N graduates get two master’s degrees, and the 2N Naval Engineer’s degree is earned by meeting both MIT and the Navy’s requirements.
“We encourage them to get the second degree in an area they’re interested in and really want to pursue,” Gillespy says. “We’ve had students working in electrical engineering on power systems, in mechanical engineering, and system design and management, which is the joint program with the business school and the engineering program. That program is great because we’re not just engineers. In the future, our students are going to be technical leaders, so getting that leadership and management expertise from the business school is great. But you probably can’t pick a course at MIT that we haven’t had somebody get a second degree in.”
The MIT-WHOI master’s program is usually a little over two years long and features coursework at WHOI and MIT followed by a master’s thesis. Naval students have worked on topics like ocean circulation, autonomous vehicles, and meteorology.
“Having naval officers really benefits our whole student body and program,” Tarrant says. “They have a lot of extremely valuable real-world experience, and they help us understand how the research we’re doing can make an impact in the Navy and on the world.”
Tarrant notes that many faculty members and researchers at both MIT and WHOI work on projects funded by the Navy, and naval officers bring valuable perspectives to that work.
“It helps us align the work we do with the Navy’s mission,” Tarrant says. “WHOI and MIT more broadly have a long-standing relationship with the Navy that really helps us.”
MIT leaves its mark
Naval officers’ work at MIT has gone on to make a huge impact on the Navy. Several students’ ship design and conversion projects from the 2N program have gone on to become actual ships the Navy builds. In 2019, 2N students worked on converting a massive destroyer called the DDG 1000 to accommodate hypersonic missiles. The students concept design showed it was feasible, and the Navy is actively overseeing that conversion now.
The graduates themselves have also gone on to assume leadership roles at every level of the Navy. The current program manager for a major Navy initiative designing a new class of submarines is 2N graduate Admiral Pete Small ’05, SM ’05, who previously taught as a professor of the practice at MIT.
“Our program has a really proud history of producing officers that are great leaders and have the technical foundation to lead highly advanced programs,” Gillespy says.
Gillespy says his own experience in the Navy has underscored the value of the 2N program. He and several other graduates of the program were responsible for designing the Columbia-class submarine, which is scheduled to go into service in 2031.
“Every day when we were designing the Columbia class submarine, we had the world’s experts in a particular area come in and present their design thoughts and what they’re working on, and being able to have intelligent conversations and push the program forward across all the disciplines was critical,” Gillespy says. “There wasn’t a course that I took here that I couldn’t trace back to a discipline that I was working on. My fellow officers echoed the sentiment of how well MIT prepared us to do submarine design.”
#architecture#autonomous#autonomous vehicles#Building#Business#classes#Classes and programs#course#Design#designers#EAPS#earth#Education#teaching#academics#Engineer#engineering#engineers#Faculty#Features#Foundation#Full#Future#Graduate#postdoctoral#History#how#hydrodynamics#hypersonic#impact
2 notes
·
View notes
Text
Future-Proof Your Civil Engineering Career with Professional AutoCAD Training

Introduction
In today’s competitive job market, standing out as a civil engineer requires more than just a degree. One of the most crucial tools every aspiring civil engineer must master is AutoCAD software. With infrastructure and construction industries booming across the world, having hands-on experience with AutoCAD for civil engineering is no longer optional — it’s essential.
Why AutoCAD Skills Matter in Civil Engineering
Civil engineering is really about being precise, thinking ahead, and getting things done the right way. AutoCAD helps professionals design and draft with pinpoint accuracy. From 2D drafting to 3D modeling, this software allows civil engineers to create detailed layouts, blueprints, and infrastructure plans.
When you’re working on real-world projects like highways, bridges, residential layouts, or drainage systems, knowledge of AutoCAD civil drafting can give you an edge. It ensures that you not only understand the technical aspects of design but can also bring your ideas to life in a format that's universally accepted across the industry.
What You’ll Learn in a Professional AutoCAD Course for Civil Engineering
A structured and professional AutoCAD training course focuses on all the key aspects of the software relevant to civil work. Here’s what you’ll be able to do once you’ve picked up these key skills:
Understanding of basic and advanced drafting tools
Civil-specific features such as topographic mapping, road alignment design, and site layout
Use of layers, blocks, and templates for civil engineering drawings
Creating plan, section, and elevation views
Working with contour maps, sewer systems, and road plans
Application of 3D modeling tools for better visualization of projects
These skills are not only useful for academic projects but also highly valued in job roles like civil drafter, AutoCAD designer, site planner, or civil project assistant.
Who Should Learn AutoCAD for Civil Engineering?
This course is ideal for:
Diploma and degree civil engineering students
Recent graduates looking to enhance employability
Professionals looking to level up their skills and stay ahead in their careers.
Site supervisors and junior engineers aiming for promotions
Whether you're a fresher or already working in the field, AutoCAD civil design training can future-proof your career by making you job-ready with practical, industry-relevant skills.
Benefits of Learning AutoCAD for Civil Engineers
Improved Employability:
Recruiters in the construction, infrastructure, and design sectors often prioritize candidates with AutoCAD certification and practical knowledge.
Increased Productivity:
Mastering shortcuts and features of AutoCAD can help reduce the time spent on manual drafting.
Better Project Visualization:
3D visualization and walkthroughs allow engineers and clients to understand the final outcome before construction begins.
Higher Accuracy:
With advanced tools and settings, you minimize errors in drawing — which is critical in structural planning.
Collaboration Ready:
AutoCAD is a globally accepted standard. Engineers who know how to work with DWG files can easily collaborate with teams worldwide.
Career Opportunities After Learning AutoCAD Civil
Once you're skilled in AutoCAD for civil projects, a wide range of career options open up for you:
Civil CAD Designer
Highway Design Engineer
Construction Draftsman
Infrastructure Planning Assistant
CAD Technician for Structural Firms
Urban Planner Assistant
Final Thoughts
The future of civil engineering lies in smart design and efficient planning. By learning AutoCAD for civil engineering, you not only gain a skill but also a competitive advantage in your career. The right AutoCAD training course gives you the confidence to take on real-world design challenges and contribute meaningfully to any project.
So, if you're serious about building a long-term, successful career in the civil engineering industry, now is the time to invest in professional AutoCAD training — your future self will thank you.
Suggested Links: –
AutoCAD Electrical Training
AutoCAD Civil Training
AutoCAD Mechanical Training
Architecture & Interior Designing
Revit Architecture Training
#autocad#architecture design#interior designer#autocad course in uttam nagar#autocad course in yamuna vihar
0 notes
