#beige outdoor kitchen hood
Photo
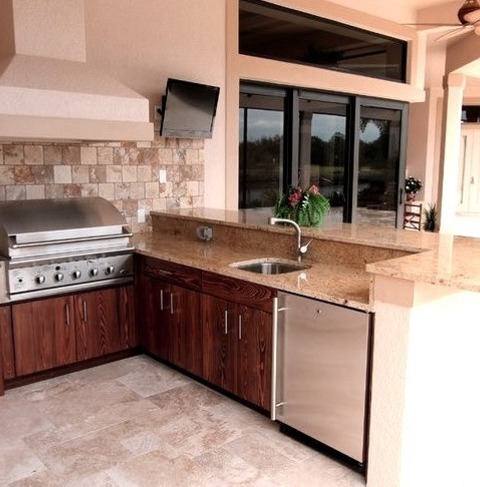
Miami Roof Extensions Deck
Ideas for a large, contemporary backyard outdoor kitchen remodel and deck that includes an addition to the roof
3 notes
·
View notes
Text
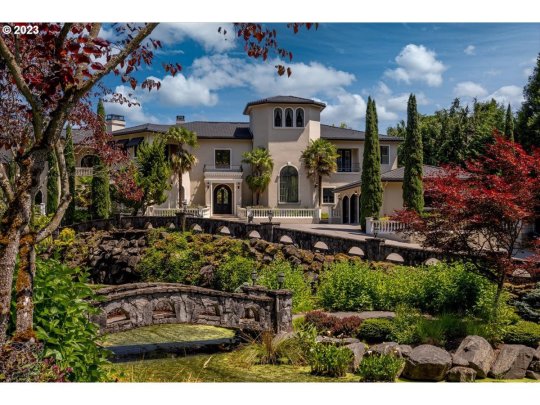
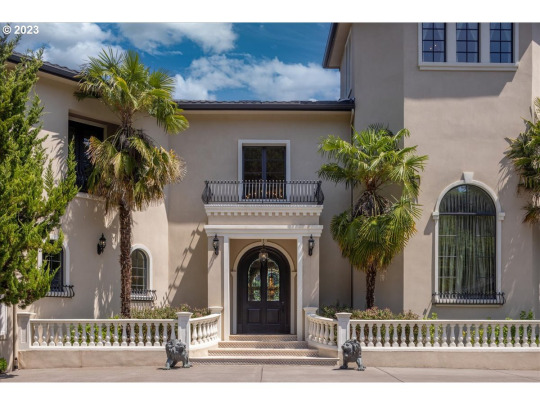
I was not prepared for the interior of this mansion. Built in 1996 in Oswego, Oregon, it has 9bds, 11ba and is priced at $11.5M. It's a case of rich people don't care how much they spend on tacky decor, when they decorate. Not my taste, but I want it.

Okay, we're in an elegant entrance that looks like a wedding venue.
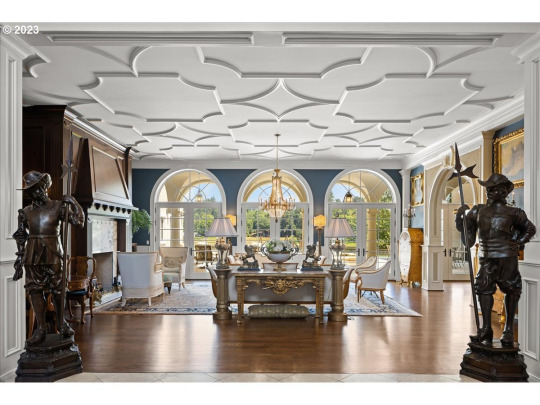
Statues of Spanish Conquistadors guard the sitting room entrance.
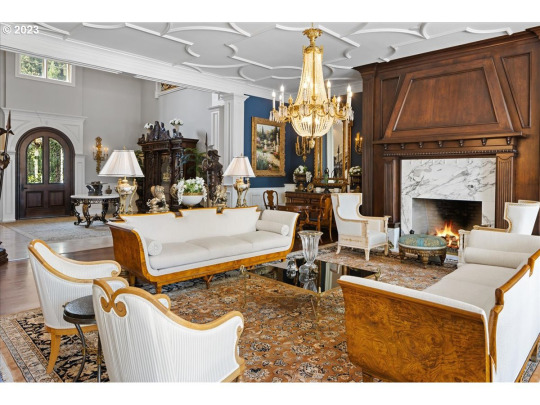
This is nice- the ceiling and fireplace are very tasteful.

The dining room has a pretty fireplace, but I'd like a different mural.
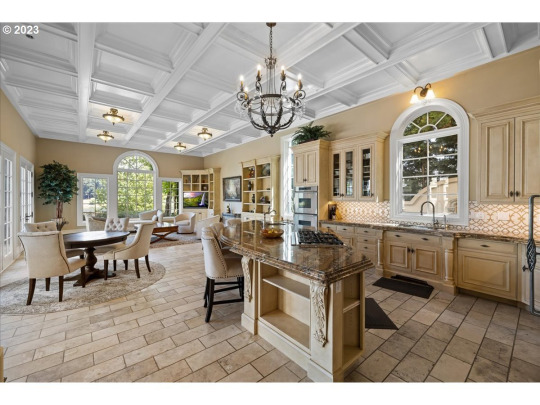
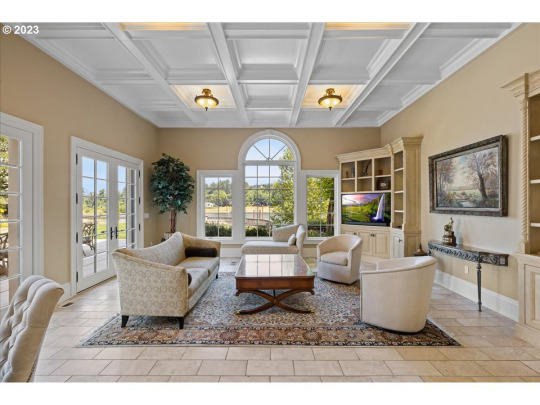
The combination kitchen/family room is lovely. There's a lot of beige in this house, though.

This is a very mansion-like bath.
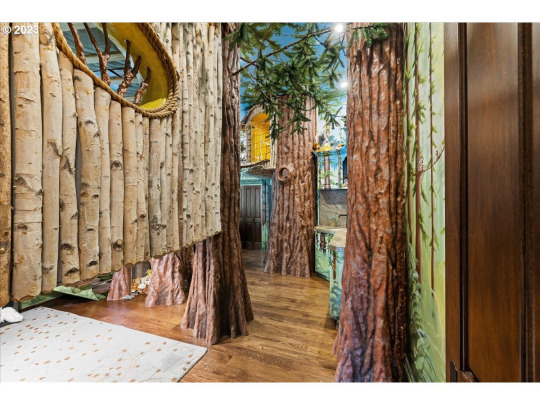
Now, we have wandered around the house and where the hell are we? We're lost in the forest. Anyone bring any breadcrumbs to leave a trail?
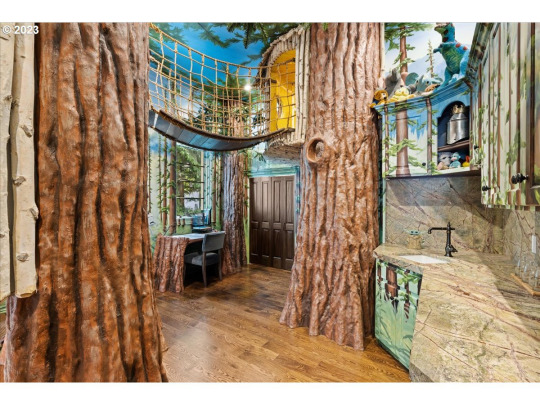
There's a sink, cabinetry, a desk, and a footbridge. A kid's room? I think I'd like this as a kitchen.

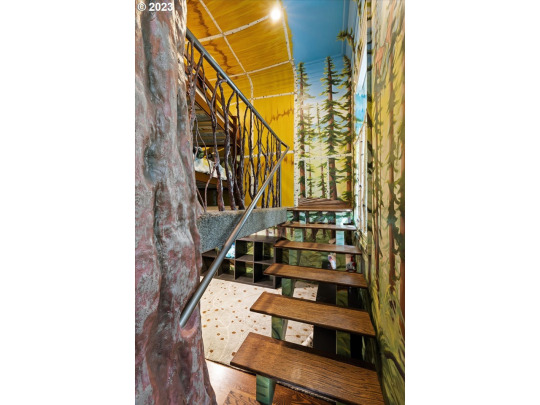
I think there's a bed up here, which I wish they showed.
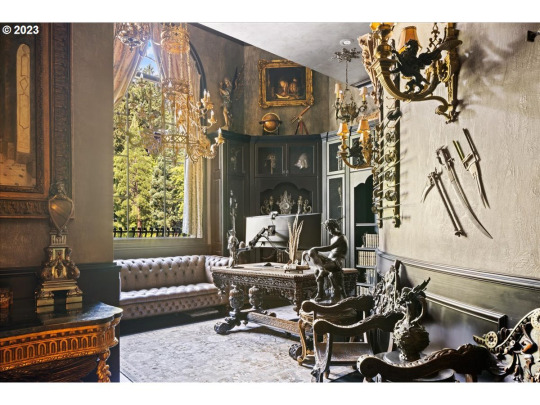
Here's an ornate room.
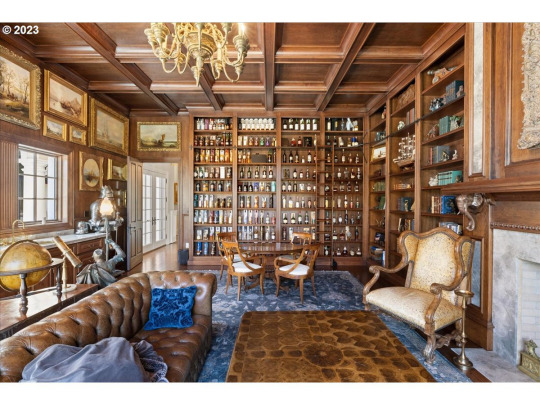
There's a collection in the library.

A game room.
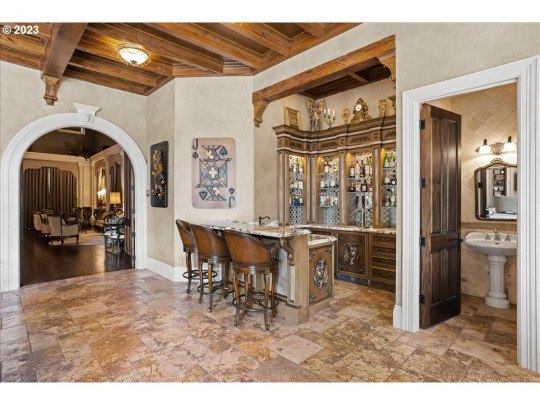
Fancy bar.

The home cinema has a stage. Very cool, for live performances. Are those sky boxes up above?
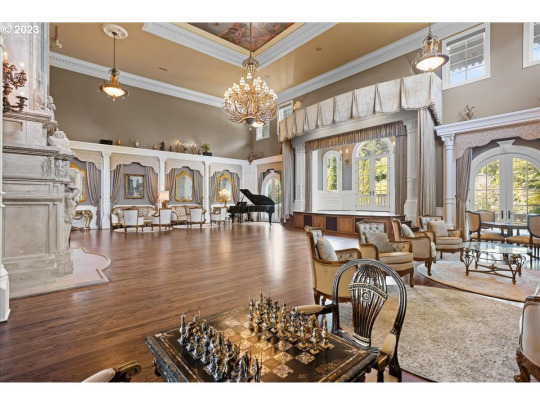
Clear out the chairs, and the cinema is most definitely a ball room. Do I hear a waltz?
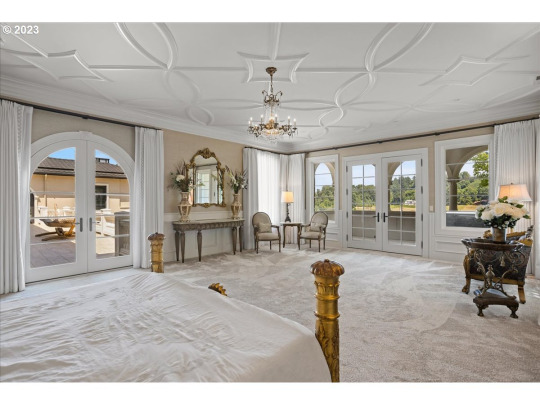
Huge main bd.
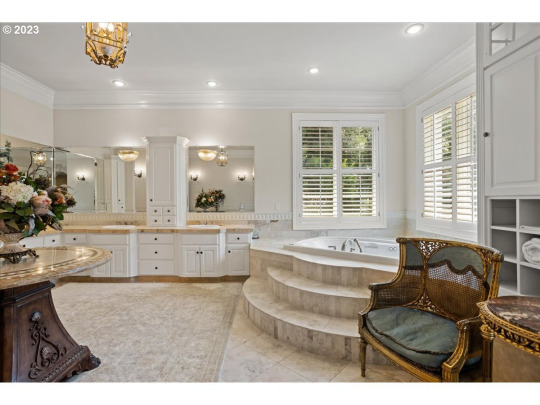
And, a huge bath.
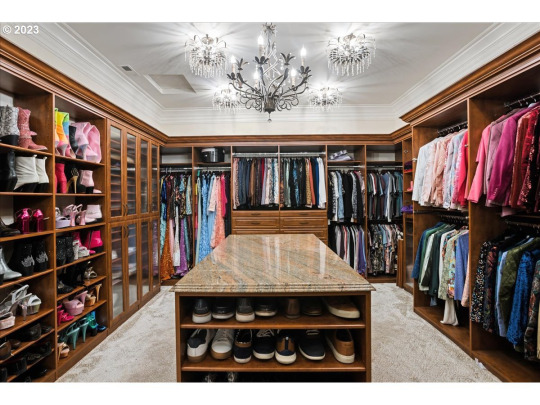
Nice closet/dressing room.
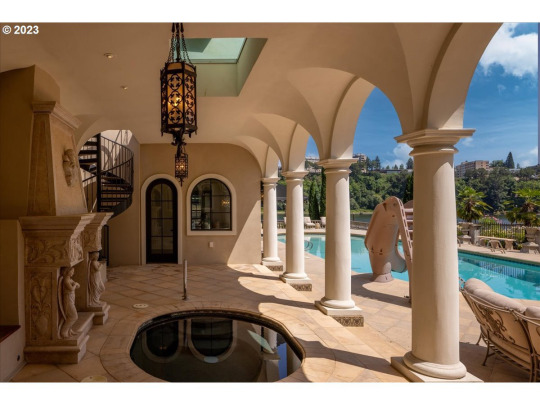
This is some setting for a hot tub- in front of a huge ornate fireplace. Notice the the spiral stairs in the corner.

Indoor/outdoor sitting room.
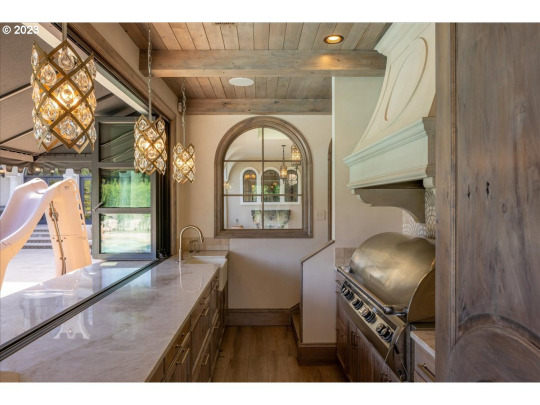
Look at the indoor/outdoor grill- it's under an exhaust hood. I've never seen anything like that.

Huge pool.
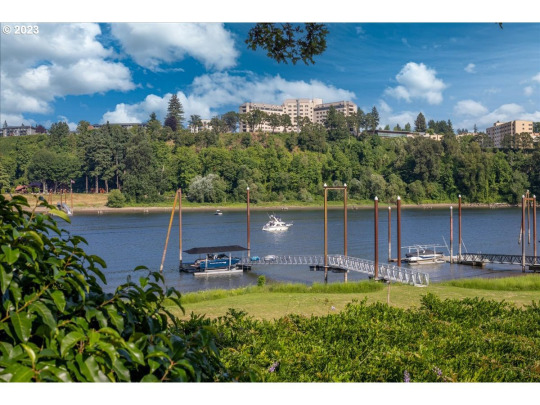
Gotta have a place for the boat.

If I had $12M, I'd buy it for the forest room.
110 notes
·
View notes
Photo

5 Reasons to Live in Penthouse A at 123 Baxter Street
By Alison Draper, Lic. R. E. Salesperson, West Side
Sophisticated and stylish, the sprawling three-bedroom Penthouse A at 123 Baxter Street covers 2,987 square feet of space. Located in an Adam Kushner-designed building, this home boasts a 1,055-square-foot wraparound terrace with views that include the iconic 1WTC, MetLife Building, Police Building, and streets of Little Italy.
Read on to learn more about this apartment, the full-service condominium building, and the premier downtown location where this apartment resides.
1. This penthouse is in an incredible central downtown location.
Situated in a central location at the crossroads of Little Italy, Chinatown, SoHo, and Nolita, this is downtown living at its finest. You have access to enviable shopping, from high-end designer stores to unique discount shops, and an array of restaurants to satisfy any palate or ambience.
Enjoy the vibrant pulse of downtown as you explore SoHo’s museums, art galleries, architecture, and cobblestone streets. Wander through the narrow streets of Little Italy with its arches of red, white, and green garland and Italian storefronts and restaurants that serve Italian staples on red-and-white checkered tablecloths. Then, meander the low-key, upscale neighborhood of Nolita and enjoy the explosion of trendy restaurants and bars, as well as high-end retail boutiques. In Chinatown, find the streets teeming with bakeries, restaurants, boutiques, snack shops, herbal pharmacies, temples, and bars alongside galleries, museums, and landmarks that capture the Chinese-American experience.
Transportation access is also unparalleled in this area, with the N/Q/R/6/J/Z/B/D train lines just a few blocks away.
2. You get the best of indoor and outdoor living and entertainment.
Enter this gracious penthouse via a key-locked elevator and find yourself captivated by floor-to-ceiling windows that invite you into a sprawling open living space with 10.5-foot ceilings, abundant natural light, and beautiful six-inch-wide rift and quarter sawn oak plank floors.
On your left, you will discover an expansive open chef’s kitchen with an extended breakfast island boasting a five-burner gas range with hood. As you make your way past the kitchen, you notice how the living space seamlessly flows into the dining space, with double exposures that capture sunsets in the evenings.
Tucked away on the east side of the penthouse you will find the immense master suite and on the west side, the second and third bedrooms. Wrapping around the second and third bedrooms, dining space, and living space, you find a 1,055-square-foot terrace, featuring stunning skyline views, perennial plantings, IPE tiles, decorative pebbles, and a lighting and irrigation system—the perfect space for outdoor relaxing and dining.
3. The building has plenty of sought-after amenities.
123 Baxter Street has choice amenities that add convenience and enjoyment to your everyday living. You will enjoy unparalleled service from 24-hour doormen, a separate seating area off the lobby, a fitness center, a fabulous furnished rooftop deck with mesmerizing city views, and on-site parking that makes driving away for a weekend and back a breeze.
4. A highly rated staff makes living here easy and convenient.
The importance of having a friendly and helpful building staff can’t be overstated. The doormen at 123 Baxter greet you with a smile and go above and beyond to help with any of your needs, while the superintendent is incredibly responsive to requests.
You will find doormen here who have worked in the building since it was first occupied—they love what they do, and it shows!
5. Contemporary meets nautical in the building’s design.
Designed by Adam Kushner of Kushner Studios, 123 Baxter Street is a building with nautical—or ocean liner—flair. The sophisticated, sleek building is unique in its architecture yet melds perfectly into the neighborhood.
The façade combines red-brick masonry and light-beige stucco. It is distinguished by rounded corner windows directly above the entrance arch and first-floor retail windows that gently rise in height towards Hester Street from the mid-block entrance. Also of note is the building’s automated garage, which was the first in New York City and only the second in the United States.
Known primarily for his residential, restaurant, and brewery designs, Kushner’s other notable projects include an apartment on Barrow Street designed with reclaimed subway car doors and see-through glass floors as well as restaurants including Meet, En Brasserie, M. Wells Steakhouse, and Times Square Café, among many others.
Feel free to reach out to me with any questions you have about 123 Baxter Street and to schedule a time to see Penthouse A!
0 notes
Text
Craftsman Beach House
Hello, my friends! I hope you had a great week and are ready to have a relaxing weekend with your loved ones.
I am really happy to be sharing another beautiful home by Sweenor Builders, Inc.. You will probably recall seeing their Coastal Shingle Home recently featured on Home Bunch. Today, I will be featuring their latest work with This Old House® and I think you will love knowing every detail!
“Every year, This Old House® collaborates with a team of industry professionals and leading home-improvement brands to build a state-of-the art “Idea House.” Sweenor Builders was honored to be asked to build an Idea House for a second time in partnership with Union Studio Architecture and Community Design. The fourth annual Idea House from the trusted home renovation brand, the 2018 home will be built in the historic seaside village of Narragansett, Rhode Island – recently named one of America’s best beach towns by the Boston Globe. Kristen Martone, Sweenor’s in-house designer and owner of Graceke Design led Interior Design on the project.”
Interior Design Ideas: Craftsman Beach House
The 2,700-square-foot cottage has classic Craftsman-style curb appeal and modern looks inside. Located less than a mile from Narragansett’s town beach, it epitomizes what buyers are looking for today: a smaller home that lives large in a tight-knit neighborhood, plenty of bespoke built-ins, luxury amenities including a home gym, dedicated media room and butler’s pantry, and an easy-care backyard designed for “staycation” living.
Foyer
This classic foyer features herringbone White Oak hardwood flooring with a black walnut perimeter. Wall paint color is Glidden’s Swan White.
Lighting: Trace Large Semi-Flush Mount.
Flooring: 3″ Quartersawn White Oak in Precision-Trimmed Herringbone Pattern with Black Walnut–Inlayed Perimeter Border – similar hardwood flooring: here.
Beautiful Foyer Benches: here, here, here & here.
Planter: here & here – similar.
Get Inspired!
Standout features include: Open floor-plan great room with soaring, trussed ceiling, expansive kitchen and butler’s pantry, screened-in porch, two master ensuites, plus 2 more bedrooms, guest quarters over 2-car garage, 4 ½ bathrooms, 2 laundry rooms (1st and 2nd floors), patio, pergola swing, outdoor kitchen, outdoor shower, plunge pool, home theater and gym with sauna. This house has everything you could wish for! 🙂
Chandelier: Tech Lighting Viaggio Chandelier.
Paint Color: Walls in Glidden’s Swan White. Trim in Muslin White by Glidden.
Trusses: Knotty Western Red Cedar.
Dining Table: Travis Dining Table by Euro Style – Other Dining Tables: here, here, here, here, here & here.
Dining Chairs: Discontinued – similar here – Others: here, here, here & here.
Rug: Dash & Albert.
Dinnerware
Stoneware Plates, Bowls, and Mugs by Cynthia Brown Studio.
Beautiful Dinneware: here.
Great Room
The Great room features a double-height ceiling with skylights. The sliding patio doors lead to a cozy sunroom.
Rug: Arcon Shag Wool Area Rug by Chandra – Other Moroccan Rugs: here, here, here & here.
Patio Doors: Andersen Architectural Col-lection A-Series Patio Doors.
Floor Lamp: Hannah Floor Lamp by Thomas O’Brien.
Window Treatment: Pleated Drapery in Organic Cotton/White with Mirage/Aqua Banding, and Lexington Collection Traversing Hardware in Java by Smith & Noble.
Sofa: Porter Sofa in Blue by TOV Furniture – Other Recommended Sofas: here, here & here.
Accent Chairs: Chance Upholstered Accent Chair by Four Hands.
Coffee Table: Aeon – Other Styles: here, here, here & here.
Built-ins & Fireplace
The fireplace stone veneer by Eldorado was tightly stacked at 30-inch from the floor to the top of the vaulted living room ceiling. The custom mantel is Walnut and the asymmetrical bookshelves were custom-built by Sweenor Builders.
Stone Veneer: Eldorado Stone
Gas Fireplace: Ortal from Wakefield Fireplace.
Frame TV: Samsung 65″.
Ceiling
The hallway features coffered ceiling with Cherry wood inlays.
Coffered Ceiling: Crafted by Sweenor Builders Mill Shop in Cherry.
Paint Color: Glidden’s Swan White (walls and balusters), Onyx Black (stair trim and handrails).
Kitchen
This kitchen carries the simplicity of a Craftsman-style home. You notice the Craftsman influences on the shaker-style cabinets and the trim framing the windows.
Custom slatted drawers crafted in walnut are perfect to store root vegetables.
Paint: Walls in Swan White, Trim in Muslin White by Glidden.
Floating Shelves: American Black Walnut by Grothouse – similar here.
Kitchen Island Lighting: Perryron Linear Pendant – similar here.
Kitchen Cabinetry: Signature Custom Cabinetry.
Backsplash Tile: Merola Tile.
Counterstools: Arteriors Home.
Vent Hood: Panasonic.
Appliances: Miele.
Countertop
Perimeter Countertop: Silestone Charcoal Soapstone in Suede Finish.
Kitchen Sink: DXV – similar here.
Kitchen Faucet: Grohe.
Hardware: Pulls, Knobs & Cup Pulls – similar.
Kitchen Island Countertop
The island countertop is American Black Walnut with Durata Waterproof Permanent Matte Finish. Island paint color is Glidden’s Zombie.
Kitchen Sconces: Visual Comfort – similar here.
Beautiful Kitchen Runners: here, here, here, here & here.
Butler’s Pantry
Cabinet Paint Color: Glidden Zombie. Walls in Glidden Swan White. Trim in Zombie by Glidden.
Cabinetry: Pioneer Door style with Square Framing Bead in Graphite 20 Sheen Paint-Grade Maple by Signature Custom Cabinetry, Inc..
Countertop: Black Walnut.
Backsplash: Merola Tile.
Cabinet Hardware: House of Antique Hardware – Knobs & Pulls.
Lighting: Feiss Lawler Orb Pendant.
Hardware: Glass Knobs and Rectangular Cast-Brass Bin Pulls – similar.
Powder Room
The powder room features vertical shiplap wainscoting, penny-round floor tile, and a malachite-patterned wallpaper.
Paint Color: Glidden’s Black Magic (trim), Swan White (walls & nickel gap).
Vanity: Salvaged Dresser Vanity – Others on sale: here, here, here, here, here & here.
Countertop & Backsplash: Dekton Natura, Natural X Gloss Quartz Countertop.
Wallpaper: York Wallcoverings Urban Chic Malachite.
Hardware: Eastlake Round Ring Pull in Nickel.
Vessel Sink: American Standard.
Faucet: DXV – similar here.
Sconces: Feiss.
Tile: Merola.
Hardwood Flooring
Hardwood Flooring: White Oak from Baird Brothers Fine Hardwoods.
Landing
The stunning staircase leads to a landing area with custom built-ins.
Ceiling Paneling: 5″ Poplar Tongue & Groove Ceiling Paneling.
by House of Antique Hardware.Wallpaper: Confetti Dot Dalmation in Gold by Kravet.Rug: Midnight Stripe Woven Cotton Rug by Dash & Albert
Library / Office
The built-in paint color is “Glidden’s Celestial Blue”. What a gorgeous color for cabinetry, especially when paired with brass accents.
Hardware: Reeded Round Knobs in Satin Brass and Rhode Cabinet Pulls in Satin Brass.
Picture Lights: Thomas O’Brien David 12″ Art Light.
Table Lamp: Aerin Clarkson Table Lamp.
Chair: here – similar.
Rug: Dash & Albert.
Upper Laundry Room
Combining blue cabinets in Glidden’s Romance Blue, Butcher’s Block countertop and blue and white ceramic tile floor tile, this laundry room exudes charm.
Countertop: Reclaimed Oak with Durata Waterproof Permanent Matte Finish.
Floor Tile: Merola.
Lighting: Feiss Lighting.
Bonus Room
Guests can enjoy the quarters above the garage, with its separate bath.
Shiplap Paint Color: Glidden’s Swan White.
Sofa: here – similar.
Coffee Table: here & here – similar.
Wallcovering: Cole & Son.
Ceiling Fan: Monte Carlo.
Peek A Boo
The custom built-ins feature a space-saving, retractable Murphy bed. The Murphy bed is operated by remote control.
Coral Paint Color: Glidden’s Coral Blush.
Rug: Dash & Albert.
Chandelier: Feiss.
Master Bedroom
Each bedroom in this home was designed with a distinctly different feel. The tongue-and-groove ceiling is painted in a glossy finish (Muslin White by Glidden) and wall paint color is Glidden’s Colonial White.
Pendants: Tech Lighting Fab Pendant.
Bedding: Micromink Quilt Set in Ivory by Stone Cottage, Quilted Velvet Pillow Sham Set in Gold by HiEnd Accents.
Accent Pillow: Mina Victory.
Throw: Stockholm Color Block Throw in Yellow by Ink + Ivy.
Bench: Belham Living.
Bench Throw: Tobias Throw Blanket in Ivory.
Headboard: Zuo Modern.
Nightstands: Baxton Studio.
Accent Chair: Leather Barrel Chair by IMAX.
Accent Table: Hammery.
Rug: Rizzy Home.
Master Bathroom
The master bathroom features a spa-like feel with a neutral color scheme of white, beige and wood tones. The custom vanity is flanked by tall storage cabinets, while a paneled accent wall with niche brings warmth and style to the space.
Wall paint color is Glidden’s Colonial White.
Vanity: Custom by Sweenor Builders Mill Shop.
Tub & Fixtures: DXV – similar here, here & here.
Tray Caddy: here – similar.
Tiling: Floor, Shower Wall & Accent Tile.
Sconces: Feiss Mila 2 Light Sconce.
Chandelier: Feiss.
Kids Bedroom
Paint color is Glidden’s Mountain Stream (walls and ceiling).
Teepee: here – similar.
Bunkbed: Harriet Bee.
Bedding: East Urban Home.
Rug: Nourison.
Shared Bathroom
This shared bathroom features a high-gloss floating vanity with laminate cabinetry.
Floating Vanity: Wrapped with Formica in High-Gloss Spectrum Blue by Sweenor Builders Mill Shop.
Wall paint color is Glidden’s White on White.
Pendants: Tech Lighting Echo Grande Pendant.
Sink: American Standard.
Faucet: American Standard.
Mirror: here.
Shower Tiling
The shower features a fun design with blue and white tile.
Pumbling: American Standard.
Tile: Merola White & Blue Tile.
Turquoise Vibes
Paint Color: Walls in Glidden Morning Song. Trim in Muslin White by Glidden.
Ceiling Light: Visual Comfort Balthazar Flush Mount.
Table Lamps: Visual Comfort Anita Table Lamp.
Nightstands: Canterbury End Table.
Bedding & Draperies: Custom.
Rug: Safavieh.
Accent Chair: Stilnovo – similar here.
Emerald Green & Black
Located on the main floor, this bedroom features a green, black and white color palette. The accent paint color is Glidden’s Brunswick.
Pendants: Visual Comfort Alina Pendant in “Smoke”.
Chairs: Allegra Woven Chairs in Rattan by Williams-Sonoma.
Garden Stool: here – similar.
Quilt: Barn Red Quiltworks.
Bed: Copper Grove.
Nightstands: Maxine Night Tables by Safavieh.
Rug: Welford Shag Area Rug.
Bathroom
I am loving the combination of black walls with white subway tile and black matte hex floor tile. Shower is curbless and wall paint color is Glidden’s Black Magic.
Vanity: Custom with toe-kick LED lighting.
Sink: DXV Modulus 55-inch Two Single-Hole Double Bathroom Sink.
Floor Tile: Merola Tile – similar here & here.
Shower Tile: White & Black.
Shower Fitting: Grohe.
Sconces: here.
Basement
The basement is full of surprises, like a fully appointed home gym, a modern media room, and a relaxing sauna. Wall paint color Glidden’s Silent Fog.
Sconces: Feiss Mattix Small Outdoor Wall Lantern.
Gym
Paint color is Glidden’s Solstice.
Lockers: here – similar.
Lighting: Ellen Degeneres.
Sauna
This sauna is 5-by-7-foot and it includes built-in benches. The sauna is made from Western Red Cedar.
Laundry Room
You really don’t need much space to have a well-designed laundry room. This laundry room was tucked into a small corner of the house where stackable washer and dryer, a hanging rod and even an utility sink with Soapstone countertop creates the ideal space to wash clothing.
Cabinet Paint Color: Zombie by Glidden.
Countertop: Silestone Charcoal Soapstone in Suede Finish.
Sink: American Standard Sink & Faucet.
Laundry Hampers: here – similar.
Mudroom
How fun it is to see a home with color! This mudroom features shiplap, which was installed with a nickel gap. To add some contrast, the builder painted the mudroom cubbies and trim a in a deep green. Paint color is Glidden’s Royal Hunter Green.
Lighting: Feiss Corinne Small Globe Pendant.
Floor Tile: Merola.
Puppy Included
The mudroom also features a drop zone with upper cabinet with shelving and and a dog bed and feeding station.
Countertop: American Black Walnut.
Exterior Paint Color
Exterior Paint Color: Olympic Steely Sea.
Clapboard & Trim: Lifespan Solid Select.
Windows & Patio Doors: Andersen.
Sunroom
The sunroom was created to provide a connection from indoors to outdoors. Notice the skylights and the windowed walls.
Ceiling: Knotty Western Red Cedar by Real Cedar.
Swing: Belham Living.
Fan: Akova Ceiling Fan.
Award
This project earned a Gold Award when the National Association of Home Builders (NAHB) recognized best-in-class projects at the 2018 Best in American Living

Awards (BALA) at the International Builders’ Show (IBS) in Las Vegas, Nevada.
Driveway pergola, corbels, and brackets are in Knotty Western Red Cedar by Real Cedar.
Shingles & Garage Doors
Shingle siding is SBC Cedar.
Garage Doors: Haas Door.
Comosite Roof Tiles: DaVinci Roofscapes.
Stone
The exterior stone veneer is by Eldorado Stone.
Outdoor Sconces: Visual Comfort – similar here.
Outdoor Shower
Built by Sweenor Builders, this custom-built outdoor shower features a pergola roof, privacy panels, and a door laser-cut with a design of schooling fish.
Lighting: Feiss.
Paint Color
The outdoor shower curved seat and plumbing wall are made out of moisture-resistant knotty western red cedar. Shower paint color is Olympic’s Steely Sea.
Dream Backyard
Outside, you’ll find a soothing soak pool, a sunny patio, and a complete kitchen for dining alfresco.
Accodiring to This Old House, this 7×13-foot pre-cast plunge pool was delivered in one piece, dropped into a 4-foot hole, and then faced with stone veneer and a bluestone ledge.
Adirondack Chair Set: Hayneedle.
Sectional: Hayneedle.
Pavers: Unilock.
Many thanks to the builder for sharing the details above!
Builder: Sweenor Builders, Inc. (Instagram – Facebook).
Client: This Old House.
Interior Design: Kristen Martone, Sweenor Builders / Graceke Design.
Architect: Union Studio Architecture & Community Design.
Artwork: Jessica Hagen Fine Art + Design.
Landscape: Landscape Creations.
Photography: Nat Rea Photography.
Click on items to shop:
!function(d,s,id){var e, p = /^http:/.test(d.location) ? 'http' : 'https';if(!d.getElementById(id)) {e = d.createElement(s);e.id = id;e.src = p + '://' + 'widgets.rewardstyle.com' + '/js/widget.js';d.body.appendChild(e);}if(typeof(window.__moneyspot) === 'object') {if(document.readyState === 'complete') {window.__moneyspot.init();}}}(document, 'script', 'moneyspot-script');

JavaScript is currently disabled in this browser. Reactivate it to view this content.
Best Sales of the Month:
Thank you for shopping through Home Bunch. I would be happy to assist you if you have any questions or are looking for something in particular. Feel free to contact me and always make sure to check dimensions before ordering. Happy shopping!
Serena & Lily: Amazing Rug Sale!
Wayfair: Up to 70% OFF on Furniture and Decor!!!
Joss & Main: Up to 70% off “Don’t Think Twice Sale”!
Pottery Barn: Premier One Day Event – Up to 70% Off.
One Kings Lane: Outdoor Sale Up to 60% Off.
West Elm: Up to 40% Off on Sofas, Sectionals & Chairs!
Anthropologie: New Fall Arrivals!
Nordstrom: Sale – Incredible Prices!!!
Posts of the Week:
New-Construction Home Ideas.
Tom Brady and Gisele Bundchen’s Home – Full House Tour.
Beautiful Homes of Instagram: Modern Farmhouse.
Beautiful Homes of Instagram: Coastal Farmhouse Design.
2019 New Year Home Tour.
Neutral Home.
Dark Cedar Shaker Exterior.
Florida Beach Cottage.
Small Lot Modern Farmhouse.
Lake House Interior Design Ideas.
Before and After Bathroom Renovation.
White Kitchen Renovation.
Kitchen with Blue Island.
Coastal Shingle Home.
Coastal-inspired Home Renovation.
Southern-inspired Modern Farmhouse.
Coastal Farmhouse Home Decor.
Beautiful Homes of Instagram: British Columbia.
Reinvented Classic Kitchen Design.
Florida Beach House Interior Design.
New England Home.
Beautiful Homes of Instagram: Urban Farmhouse.
Beautiful Homes of Instagram: Fixer Upper.Beach House Interior Design Ideas.
Tailored Interiors.
Modern Farmhouse with Front Porch.
Classic Colonial Home Design.Grey Kitchen Paint Colors.
Follow me on Instagram: @HomeBunch
You can follow my pins here: Pinterest/HomeBunch
See more Inspiring Interior Design Ideas in my Archives.
“Dear God,
If I am wrong, right me. If I am lost, guide me. If I start to give-up, keep me going.
Lead me in Light and Love”.
Have a wonderful day, my friends and we’ll talk again tomorrow.”
with Love,
Luciane from HomeBunch.com
Come Follow me on
Come Follow me on
Get Home Bunch Posts Via Email
Contact Luciane
“For your shopping convenience, this post might contain links to retailers where you can purchase the products (or similar) featured. I make a small commission if you use these links to make your purchase so thank you for your support!”
from Home http://www.homebunch.com/craftsman-beach-house/
via http://www.rssmix.com/
0 notes
Text
Marvelous Marble and Cast Stone Fittings and Additions to Your Home
Some of the most beautiful monuments around the world have been constructed from marble and cast stone. The Taj Mahal in India, is a brilliant example of old school opulence on a grand scale and more often than not, we aspire to incorporate such elements of grandeur and opulence in our homes.
Most people do so by borrowing from the aesthetics and décor of wondrous monuments around the world boasting of architectural finer points and defined by construction materials such as precious marble and aesthetic cast stone.
Bearing this in mind, this blog aims to shed light on marvelous marble and cast stone fittings that can add an air of luxury and grandeur, even to modern homes. Read further to know more.
Columns and Capitals
If you are looking to borrow from old-school architectural fine points to give your home that air of grandeur and opulence; consider the aesthetic value of columns and capitals indoors and outdoors. You can opt for marble fireplace columns that perfectly compliment your marble fireplace. If you wish to elevate the aesthetic value of the outdoors on your private property, consider cast stone column capitals that surely add to the aesthetic value of your residential or commercial estate.

Fireplace Surround
If you are looking to incorporate the opulence of marble or cast stone into your living space, there is no better area than your fireplace. A Carrara marble fireplace surround can instantly elevate the aesthetic value of your living room space. However, there are equally appealing fireplace mantel and surround options you can choose from, including but not limited to cast stone fireplace mantels and surrounds and Italian marble fireplace mantels and surrounds.
Colors and Texture
Both cast stone and marble can add color and texture to your home décor. Marble comes in a wide range of colors such as pink, beige, white, green and ivory among others, while cast stone also comes in similar shades. Cast stone has an aesthetic rough texture, while marble has smooth texture and veiny appearance. It is the minutiae of cast stone and marble that lends to their appeal and as such, they make for excellent home additions and fittings such as fireplace mantels, fireplace surrounds, kitchen range hoods, flooring and bathtubs, columns and capitals.

Maintenance
It must be noted, that to preserve the beauty and aesthetics of cast stone and marble home fittings and additions; these fittings and additions must be maintained with care. It is necessary to avoid cleaning measures that have a corrosive effect on these materials and they must be handled with care to avoid chipping and breakage.
In conclusion, bearing in mind the aesthetic value of cast stone and marble, your need for marble and cast stone fittings and additions in your home; are best met by the experts at Artisan Kraft Fireplaces. Head to www.artisankraftfireplaces.com for an extensive inventory of home fittings and décor that truly meet your need for greater living space aesthetics.
Source: - https://www.artisankraftfireplaces.com/blog/
0 notes
Text
Newport Island Beach House
Hello, my friends! How are you doing today? I hope you’re having a nice and sunny day!
It’s a real pleasure to be sharing this newly-built Newport Island beach house designed by Eric Aust Architect (recently featured on Home Bunch here: Newport Beach Bayfront House), built by Clayton Builders, Inc. and with interiors by Julie Clayton.
Things certainly have changed when it comes to beach house design since I started the blog ten years ago, and I feel that this change is even more evident in California. Beach houses are now more modern, with clean lines, and they feel more uncomplicated. You can certainly credit the “modern farmhouse” trend for this big change and I don’t think this will change anytime soon. In fact, in my opinion, this mix of modern and rustic architectural details is an important progress that is happening in the architectural movement of the late 2010’s going into the 2020’s era.
Here, the designer Julie Clayton shares more details about this specific new home: “We took our inspiration for this project from its idyllic location: a quiet manmade island tucked away on the Newport Beach Peninsula The home has ocean and bay views, is a quick walk to the beach or bike ride to Lido Marina Village. We worked with Eric to design and build our take on a modern beachhouse making sure to highlight the views with an expansive rooftop deck for entertaining.”
Take notes on all details below and have fun pinning your favorite interior pictures and save the floor plan shared at the end of this post! This home would work perfectly on any smaller lot, anywhere in the country.
Photography is by Ryan Garvin.
Interior Design Ideas: Newport Island Beach House
This newly constructed custom home offers panoramic views from its rooftop retreat, designer finishes throughout, and a spacious layout designed to accommodate daily family life or entertaining a crowd. Amenities include: European Oak wide-plank flooring, Italian Marble countertops, custom cabinetry and finish carpentry throughout.
Front Door
I love the timeless yet modern feel of this front porch and Dutch door. The front door paint color is Farrow and Ball Down Pipe.
Door Hardware: Emtek in Flat Black Finish – similar here.
Lighting: Rejuvenation.
Planter: here – similar.
Home Size
Floor size: 2,974 sqft
Ocean’s Breeze
A zero point retractable door system creates a seamless transition for indoor/outdoor living. The patio is Ipe wood. Also note the beautiful porch columns, the built-in bench for the firepit and the ceiling mounted outdoor heaters.
Firepit
The custom firepit features a tumbled Cobble stone sourced from Courage Stone.
Outdoor Chairs
Mid-Century Outdoor Chairs: Here or Here (set of 2) – Other Beautiful Mid-century-inspired Outdoor Furniture: here.
Exterior Paint Color
Exterior Paint Color: Dunn Edwards-White.
Beautiful Mailboxes: here, here, here & here.
House Number
House Number: Rejuvenation.
Foyer
The front door opens to a bright foyer with custom built-in bench and shiplap.
Entry Lighting: Visual Comfort 18” Cabinet Maker’s Picture Light in Antique nickel.
Beautiful Baskets: here, here, here, here & here.
Rug: vintage – similar here, here & here (different sizes).
Similar Pillow Combination: Striped Pillows, White Lumbar Pillow & Japanese Shibori Dyeing Pillow.
Bench Paint Color
Bench is painted in Farrow and Ball Down Pipe with White Oak top.
Leather Pulls: Knoll Sling Leather Pull in Warm beige – similar here & here.
Living Room
What I like the most about these new coastal farmhouse homes is how calm they often feel. You look at this space and it feels gentle, stress-free and it seems to keep you at ease. Nothing is too loud in this room and that’s a pleasant feeling.
Fireplace Surrounds: White matte painted Brick with Gray matte concrete hearths.
Lighting: Sika Design – similar here, here, here & here.
Coffee Table: here.
Side Table: here & here – similar.
Rug: here.
Bookcase
On built-ins the builder combined shaker style paint grade cabinets with contrasting White Oak tops and shelves.
Decor
Furnishings and Accessories: Aiming for a welcoming and beachy vibe throughout the house, the builder worked in collaboration with the owner and lead designer of Alignments Home Staging to create a casual and collected feeling that complements the finishes and the light-filled spaces in this beach house.
Inspired by this Look:
(Always check dimensions before ordering.

)
!function(d,s,id){var e, p = /^http:/.test(d.location) ? 'http' : 'https';if(!d.getElementById(id)) {e = d.createElement(s);e.id = id;e.src = p + '://' + 'widgets.rewardstyle.com' + '/js/shopthepost.js';d.body.appendChild(e);}if(typeof window.__stp === 'object') if(d.readyState === 'complete') {window.__stp.init();}}(document, 'script', 'shopthepost-script');

JavaScript is currently disabled in this browser. Reactivate it to view this content.
Paint Color
Interior Paint Color: Walls: Benjamin Moore White, Flat.
Trim: Dunn Edwards White, Eggshell.
Kitchen
This kitchen is full of great ideas! I love this large island and the custom hood. Island paint color is Farrow and Ball Down Pipe. Note: This color looks darker in person than we see in this picture.
Counterstools: here (on sale) & here.
Kitchen Cabinetry
Kitchen Cabinetry: Shaker Style, Face Framed Cabinetry Throughout Three Finishes; white painted around the perimeter and at range elevation, dark gray on island and white oak at buffet elevation and on hood detail.
Range: Thermador – similar here.
Pantry
This kitchen also features a walk-in pantry with White Oak shelves.
Faucets: California Faucets.
Kitchen Sink: Barclay Gwen.
Kitchen Runner: Vintage – Other Beautiful Runners: here, here, here, here, here, here, here, here, here, here & here.
Kitchen Hood
The custom hood range features a “board and batten” detail.
Pot Filler: Rohl Pot Filler Polished Nickel.
Cabinet Paint Color
Cabinet paint color is Dunn Edwards White, which is a very crisp white.
Backsplash
Backsplash: Solid slab of honed Carrera marble (to match the countertops) behind the range and v-groove paneling on both sides rather than tile.
Island Lighting
Kitchen Island: Industrial Pendants by Light and Living – Other Industrial Lights: here, here, here, here, here, here, here, here, here & here.
Countertop
Countertop is Honed Carrera Marble.
Dining Room
This bright dining room is perfect for family life and entertaining.
Similar Dining Table: here, here, here, here & here.
Dining Chairs: here & here.
Kitchen Buffet Cabinet
The kitchen also features this stunning White Oak buffet cabinet. Oak cabinetry was bleached and finished with a clear matte lacquer.
Countertop
Countertop is Carrara marble.
Hardware
Cabinet Hardware: Emtek Knobs in Flat Black, Emtek Pulls in Flat Black.
Main Floor Bathroom
This bathroom feels very current. The custom White Oak washstand features a concrete vessel sink by Native Trails.
Faucet: California Faucets.
Floor: Starburst Hex Cement Tile.
Beautiful Vanities: here, here, here & here.
Lighting: RH – similar here.
Mirror: here.
Shower Tile
Shower Tile: 2 x 16 matte white porcelain tile Coastal Tile and Stone – similar here.
Shower Faucet: California Faucets.
Flooring
Wood Flooring and Stairs: Colonial Collection in Lexington, gray wash wide plank European Oak with custom square edged solid tread stair treads to match – similar here.
Wall Lighting: Boston Wall Sconce in antique nickel.
Lighting
Stair Light: Serena and Lily.
Homework Station
This home is full of great ideas, including this homework station! The staircase leads to a landing area with a built-in White Oak desk with cabinet. Note the waterfall edge desks and how thin they are. You can add this homework station even to a small area! This space is truly perfect for kids. Pin or save this one!
Upstairs Family Room
This is a cozy place to read to the kids at the end of the day or spend some hours watching your favorite shows on Netflix.
Sofa: here, here, here, here & here – similar.
Coffee Table: Lulu & Georgia – Others: here, here, here & here.
Accent Chair: Wayfair. Other Fun Chairs: here, here, here, here & here.
Rug: here.
Built-in
The family room also features a media built-in.
Kids Bathroom
Cabinets are Shaker-style face framed with bottom white oak shelves.
Hardware: Pulls & Knobs – in flat black.
Faucet
Bathroom faucets are by California Faucets in Polished Chrome.(great quality).
Paint Color
Cabinet paint color is Dunn Edwards White.
Mirrors: CB2 – similar.
Sconces: Cedar and Moss in Flat Black – similar here, here & here.
Guest Bedroom
This home features four bedrooms and four bathrooms. All of them are very spacious and bright.
Headboard: World Market – Others: here & here.
Rug – similar: here, here & here.
Artwork: here – similar.
Pouf: here.
Bathroom
Vanity Paint Color: Farrow and Ball Down Pipe. This is a classic, old-world gray paint color.
Vanity is custom – similar here.
Lighting: RH – similar here.
Mirror: here.
Faucet
Faucet: California Faucets Wall-Mounted.
Sink: Kohler.
Hardware
Hardware: Emtek Pulls in Satin Brass.
Bathtime
The shower tub features glass doors.
Faucets: California Faucets.
Shower Tile
Shower Tile: Elongated Hex Tile – similar here & here.
Second Floor Laundry Room
This laundry room is located on the second floor and it features plenty of storage and workspace.
Countertop is quartz.
Hardware: Knobs in Flat Black, Pulls in Flat Black.
Shelves & Faucet
I love the idea of adding open shelves between closed cabinets. This is often being used in kitchens as well.
Laundry: Kohler Faucet in polished chrome.
Backsplash: 3×12 matte white subway tile.
Master Bedroom
What a stunning space. I love the architectural details of this master bedroom. Notice the White Oak beam and the vaulted ceilings.
Lighting: Sika Design – similar here, here, here & here.
Nightstands – similar: here & here.
Beautiful Rugs: here, here, here, here, here & here.
Pillows: here.
Fireplace
The master bedroom features a fireplace with white matte brick, gray matte concrete hearth and White Oak mantel.
Barn Door
Barn door is painted in Farrow and Ball Down Pipe – this picture shows the real color of this paint.
Master Bathroom
How gorgeous is this bathroom, right? I really like the layout of the vanities with the tub in the center.
Lighting: Ro Sham Beaux Hemp Wrapped Gail Pendant in Silver – similar here.
Tub: here.
Tub Faucet: California Faucets.
Floor Tile
Floor Tile: Cement Tile Shop Atlas III in Cadet, pacific White and Linen – similar here & here.
Bathroom Cabinetry
The vanities are bleached White Oak with a clear matte lacquer.
Faucets
Faucets: California Faucets in Polished Chrome.
Lighting: Gambit Wall Sconce.
Paint Color
Paint color is White by Benjamin Moore.
Shower Tile
Shower Tile: Matte Light Gray tile from Coastal Tile and Stone – similar here.
Location, Location, Location
This is the California dream!

Roof is standing Seam Metal in metallic Galvalume Finish.
Rooftop
Imagine spending your weekends on this rooftop terrace. I wouldn’t complain!

Garage Door Paint Color
The garage door and the window trim are painted in Farrow and Ball Down Pipe.
Lighting: here.
Home Details
Floor Plan
Thank you so much for being here today, my friends! I hope this post can help you in some way… either to relax you or to inspire with your own home.
Many thanks to the architect, builder and interior designer for sharing the details above!
Architecture: Eric Aust Architect (Instagram)
Builder: Clayton Builders, Inc. (Instagram – Pinterest)
Staging: Janet Ryvin: Alignments Home.
Photography: Ryan Garvin.
Home Bunch Favorites:
!function(d,s,id){var e, p = /^http:/.test(d.location) ? 'http' : 'https';if(!d.getElementById(id)) {e = d.createElement(s);e.id = id;e.src = p + '://' + 'widgets.rewardstyle.com' + '/js/widget.js';d.body.appendChild(e);}if(typeof(window.__moneyspot) === 'object') {if(document.readyState === 'complete') {window.__moneyspot.init();}}}(document, 'script', 'moneyspot-script');
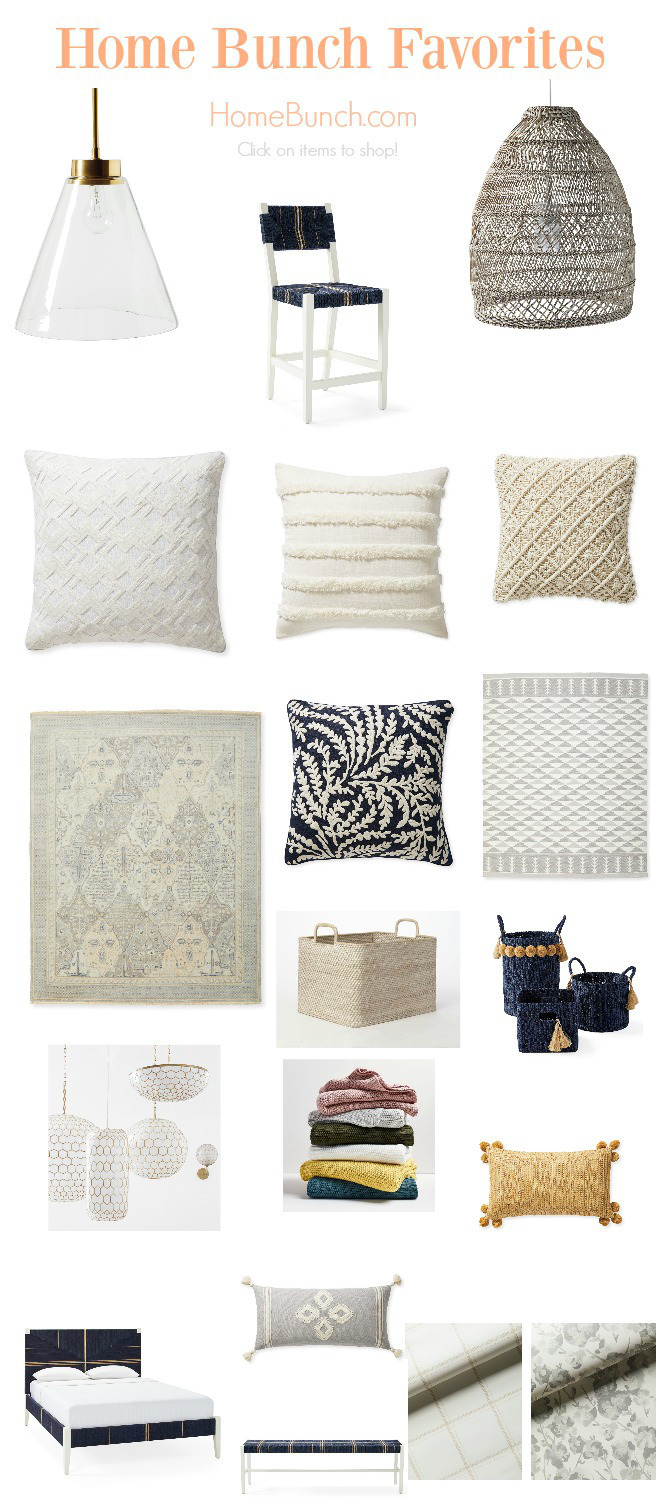
JavaScript is currently disabled in this browser. Reactivate it to view this content.
JavaScript is currently disabled in this browser. Reactivate it to view this content.
Best Sales of the Month:
Thank you for shopping through Home Bunch. I would be happy to assist you if you have any questions or are looking for something in particular. Feel free to contact me and always make sure to check dimensions before ordering. Happy shopping!
!function(d,s,id){var e, p = /^http:/.test(d.location) ? 'http' : 'https';if(!d.getElementById(id)) {e = d.createElement(s);e.id = id;e.src = p + '://' + 'widgets.rewardstyle.com' + '/js/shopthepost.js';d.body.appendChild(e);}if(typeof window.__stp === 'object') if(d.readyState === 'complete') {window.__stp.init();}}(document, 'script', 'shopthepost-script');

JavaScript is currently disabled in this browser. Reactivate it to view this content.
Serena & Lily: 20% off Dining Event. Use code: ENTERTAINING
Wayfair: Up to 75% OFF – President’s Day Huge Sales on Decor, Furniture & Rugs!!!
Joss & Main: End of Season Sale: Up to 85% Off!!! Free shipping with code: STARS
Pottery Barn: 20% off + Free Shipping. Use Code: WEEKEND
One Kings Lane: High Quality Design Decor for Less – Save 20% Sitewide Puls and Extra 10% with code: OKLPRES19
West Elm: 20% Off your entire Purchase + Free Shipping: Use Code: WINTER
Anthropologie: Take an extra 40% off all sale items! See Joanna Gaines Exclusive line here!
Urban Outfitters: Hip & Affordable Home Decor.
Horchow: High Quality Furniture and Decor. Up to 30% off the entire site!
Nordstrom: Up to 40% OFF!
Arhaus: Up to 60% OFF!
Posts of the Week:
California New-Construction Custom Home.
Beautiful Homes of Instagram: How to Build your own Home.
Interior Design Ideas: Home Renovation.
California Modern Farmhouse Renovation.
Atlanta Home Design.
2019 New Year Home Tour.
Classic Colonial Home Design.
Empty-Nester Modern Farmhouse.
Beautiful Homes of Instagram: Building a Forever Home.
Newport Island Beach House.
Stone Cottage-style Home Design.
Family-friendly Home Design.
Beautiful Homes of Instagram: Canada.
Beautiful Homes of Instagram.
Georgian-Style Manor with Traditional Interiors.
Transitional Home Design.
Interior Design Ideas.
Grey Kitchen Paint Colors.
Beautiful Homes of Instagram: California Beach House.
Follow me on Instagram: @HomeBunch
You can follow my pins here: Pinterest/HomeBunch
See more Inspiring Interior Design Ideas in my Archives.
“Dear God,
If I am wrong, right me. If I am lost, guide me. If I start to give-up, keep me going.
Lead me in Light and Love”.
Have a wonderful day, my friends and we’ll talk again tomorrow.”
with Love,
Luciane from HomeBunch.com
Come Follow me on
Come Follow me on
Get Home Bunch Posts Via Email
Contact Luciane
“For your shopping convenience, this post might contain links to retailers where you can purchase the products (or similar) featured. I make a small commission if you use these links to make your purchase so thank you for your support!”
from Home http://www.homebunch.com/newport-island-beach-house/
via http://www.rssmix.com/
1 note
·
View note
Text
2014 R-Pod Hood River Edition 182G
2014 R-Pod Hood River Edition 182G beige/green with beige interior 1 slide, Rear garage, Bunk beds, Off-road suspension/tires, 2 TVs, TV/DVD/AM/FM/CD/MP3, Toilet/shower/bathroom si, Propane furnace, U-shaped dinette. 2nd owner, teardrop trailer w/ 1 slide, sleeps 4 w/ bunk beds and convertible queen bed/U-shaped dinette. Hood River edition with off-road tires and heavy duty suspension, very clean interior, rear garage/entertainment center/ with stereo, outdoor kitchen, TV, large sink, roof A/C, fridge, freezer, oven, stove and more. Extra clean inside and out, must see.
https://bit.ly/35eXIEA
0 notes
Text
15 Terms Everyone in the decorative concrete walkway Burlington MA Industry Should Know
youtube
The perception of odor is various, vivid and vital. Have you ever at any time experienced that you just have been gone away out of your home for some time and When you arrive in your house, you straight away come to feel happy as the oil burner that you have placed throughout your Middle table remains to be infusing the right fragrance in your property? This you can do it whenever after you head out. Have got a think about the different oil burners on the internet and take a connect with. The odor would do only one excellent issue to you, 'the house smells so good and we are in really like with it.'
The great scent will normally add great factors to your own home. A fantastic odor would necessarily mean that the home is cleanse and tidy. After you like to maintain things thoroughly clean and tidy, it is possible to Perform with a mix of house fragrances in India and revel in an excellent odor constantly. Apart from All of this, a very good scent will constantly maintain the house pepped up and Increase your mood immediately.
Picking out the fragrance may be a daunting activity from time to time. Whenever you go and check out in the market, you can find a great deal of solutions and we understand that you'd like the right scent for your property. You'll find several suppliers sharing all of these on line though there are a few who're sceptical about sharing them on a public platform. It's because they maintain some amazing deluxe fragrances for Distinctive houses like yours, it is possible to Speak to them personally and Obtain your fragrance delivered home.
There are already numerous technological advancements With regards to strengthening the fragrance of your house. Currently, if you need to infuse fantastic odor in your surroundings, There are many of alternatives like straightforward fragrances, oil burners, electronic burners and so forth. The greater you go deep inside of the kind of fragrances, the more you'll arrive at understand about them. When you are amongst individuals who decide the fragrances with the brand name, you will discover very good varieties available.
You may as well hook on to some scented candles and this will likely also make it easier to insert an excellent fragrance to your interiors. You'll find automatic fragrances you can established using your clever gadget and enhance or lower the quantity getting spread during the air.
So, it is the ideal the perfect time to include the appropriate fragrance. Inquire your pals or your designer and so they shall make it easier to in choosing the right residence fragrance for your personal interiors.
Would you like to give men and women the wow element in the event the stage in to your own home. Do you look at the Girls on Wisteria Lane and wish you might have a property like that but Consider it'll set you back and arm in addition to a leg? Model truly would not Price tag that Considerably cash, there are several uncomplicated belongings you can do in your personal house to really make your home have the wow aspect.
The Kitchen
In place of blowing all your cash on a complete new kitchen Why don't you instead make some scaled-down improvements which nevertheless Possess a spectacular influence upon your kitchen area. Installing new counters can definitely reawaken a kitchen area for nominal effort and hard work and value compared to a completely new kitchen area. Upgrading your tired counters to new shiny kinds will certainly be a watch catching characteristic for any guest your welcome in to your house. Or if you prefer you may acquire an legendary kitchen area accent, Most likely a completely new oven hood or an free standing mixer.
Initial Impressions
They say that first impressions are quite possibly the most Long lasting impressions and you'd like your own home for making an excellent impact on its very first watch. How can you realize this? Perfectly, if the house's exterior is predominantly gray, white or simply a beige why not distinction this having a bold contrasting colour to the door? Think shiny reds, blues or greens. By getting a hanging doorway you might pull peoples focus straight to the doorway of your home. Why don't you also encompass the door with some potted crops, these always help in turning a household in to a home.
Furniture
One bit of legendary home furniture can definitely provide a area a talking point. Spend money on a timeless piece of designer home furnishings and put it where it can really stand and out and wow your company. Top quality furnishings isn't going to come cheap, but see it additional being an expense, not just in fashion but for the long run. If you cannot afford to pay for a different bit of household furniture, Why don't you think about reupholstering an old piece of home furniture, or getting a by way of or some cushions. These uncomplicated touches can make your front room truly feel like a journal unfold.
The Minimal Things
It's the little things that really can really include design and style and class to your house. A welcome matt for men and women to wipe their feet on if they come in to your own home exhibits that you actually care about your residence and take a look at your up most to maintain it clean and tidy. Windows can also have a huge effects, be certain your paint perform is updated If they're wood fixtures or When they are PVC ensure you routinely give them a wipe down. Contemporary Lower bouquets can on window pains might also give a fresh and cleanse really feel to the space or if you favor They are are some really convincing artificial bouquets that provides you with same effect but will final quite a bit extended!
The Back garden
All remarkable houses are often coupled with a lovely gardens, but You should not Consider You need to shell out a whole lot to make a breath using backyard garden. Take advantage of of what you may have by now. Initial points first be certain all bushes are pruned and clipped and tidy. Be sure all pavements are apparent and lawns are clipped and on top of things. Once This can be done you can start to take a look at expending some money and fiddling with some attributes. As an example correctly positioned outdoor lights can definitely Use a extraordinary result on a backyard garden and offer you visitors to your home a cosy outside getaway. Or have you regarded as updating your yard home furnishings not too long ago, perhaps you could potentially actualise those designs for your h2o aspect you might have constantly wanted to put inside your garden.
0 notes
Video
youtube
VEER Towers Las Vegas for Sale | 702-882-8240 URBAN NEST REALTY
Hey everyone, Welcome to the " Las Vegas Real estate.org" YouTube channel. The best place to search for Las Vegas Real Estate. Search through all of available Las Vegas Homes, Condos, New Homes, and Vacant land.
VEER Towers Las Vegas condos for sale https://www.lasvegasrealestate.org/las-vegas-highrise-condos.html VEER Towers Call 702-882-8240 high rise condos for sale in Las Vegas luxury condos for sale in City Center condos for sale on the Las Vegas strip view condos for sale.
• Two 37-story high-rise condominiums
• Built at opposing five-degree angles
• 100% private residential
• Located in CityCenter, the dynamic hub of the Las Vegas Strip
• Landmark architecture by Murphy/Jahn Architects of Chicago
• Exterior LED lighting by French designer Yann Kersale
• Large-scale lobby interior artwork by sculptor Richard Long
• LEED® Gold Certificate from the U.S. Green Building Council
THE RESIDENCES
• 9’3” ceilings in standard residences and up to 12’6”
floor-to-ceiling in penthouses
• Contemporary glass sliding doors between living area
and bedroom (in select residences)
�� High-end designer selected flooring throughout
(varies by residence type)
• Prewiring for television, telephone and internet
• Recessed architectural lighting and soffits in select areas
• Central air conditioning and heating with climate controls
• Veer studios feature open floorplans with designer flooring.
• Deluxe studios, one, two and three bedrooms have private
SERVICES AND AMENITIES
• Secluded driveway with valet parking services
• 24-hour security and a dedicated concierge
• Secured access to residential elevators
• Business centers, board rooms and mail rooms
• Media and billiard rooms at rooftop level
• Rooftop hospitality patios with spectacular views for
outdoor entertaining
• Infinity-edge pools, hot tubs and sun decks at rooftop level
• Fitness Centers with panoramic views and separate men’s
and women’s changing rooms, steam rooms, and saunas
• Bicycle storage areas
• Residents are privileged to experience the MLife Curated
Living Program. Special benefits and priority access to
dining and entertainment offer homeowners an elevated
lifestyle and concierge services that are delivered to
INTERIOR FINISHES
• Three designer-selected interior finish styles:
• Earthly Khaki, silver, toffee and golden hues combine with warm
wood tones and ochre accents
Ethereal Cream, tan, stone, and icy glass hues merge with neutral
wood tones and rosy beige accents
Transcendent Brown and beige hues complement accents
of caramel, sage, and grey
• Designer-selected flooring
• Solid-core doors with designer hardware
• Custom contemporary, European-style kitchen cabinets
• Solid-surface countertops and European-style, under-mount
stainless steel sinks and custom glass backsplash
• Energy-efficient appliances including high-performance disposal,
Bosch electric glass cooktop with integrated stainless steel range
hood, Bosch stainless steel built-in oven, microwave, dishwasher,
refrigerator and stackable Axis washer and dryer
• Custom contemporary bathroom vanities
• Solid stone or marble vanity countertops with vessel sinks
and designer fixtures
• Contemporary shower with marble tile and an accent wall in ceramic
tile or ceramic and glass combinations
• Contemporary tile-surround tub area (varies by residence type)
http://www.LasVegasRealEstate.org - Call: 702.882.8240 William Margita. Las Vegas Homes for Sale and condos for sale. Over 15,000 homes, condos and high rises to search in Las Vegas Real Estate. Advanced search, Map search and iPhone geo-targeting of 50 closest listings.
LasVegasRealEstate.org Local Las Vegas real estate agents with over 23+ years experience in homes, condos, high rises, land, townhomes, condo hotels, and 1031 exchange. Our team of local Las Vegas, Summerlin and Henderson NV agents can help you search, gain access to properties and guide you thru the escrow process. Search over 7,842+ MLS Listings in Las Vegas and save your favorites. SELL your property for Market value to a real buyer. We use technology to leverage the real estate process as we have been helping buyers and sellers before Google existed we know how buyers and sellers buy and sell and it is a personal experience.
For more details please visit Our Website - www.lasvegasrealestate.org
Call To Day : +1 702-882-8240
Message me at https://m.me/LasVegasRealEstate.org
Address: Las Vegas, NV, USA
Email: [email protected]
LET'S CONNECT!
Facebook - https://www.facebook.com/LasVegasRealEstate.org
Twitter - https://twitter.com/iLVRE
LinkedIn - https://www.linkedin.com/in/william-margita-53003a20
Pinterest - https://www.pinterest.com/lasvegasagent
#Las Vegas real estate#Las Vegas high rise condos#veer towers#veer las vegas#las vegas realtor#las vegas real estate market#las vegas#las vegas apartments#URBAN NEST REALTY#veer towers las vegas#veer towers condos for sale#las vegas high rise for sale#las vegas luxury highrise for sale#vegas#las vegas condos#city center las vegas#las vegas strip condos#condo#real estate
0 notes
Text
Top 18 Design Trends for 2019
The start of a new year offers a clean slate. A chance to set new goals and try new things. But before you start planning your new diet and exercise routine, let’s set aside a few moments to think about the place you call home—you know the place where you will follow that diet. Is it inviting? Relaxing? Fun? Or does it need a clean slate? Some remodeling even?
If your home’s interior design feels stale, it doesn’t reflect you anymore. Make 2019 the year your house not only welcomes guests, but you. Whether you prefer to make a statement or go with the flow, you can find plenty of inspiration on our list. This year home decor trends bring the outdoors in, mix it up and have fun. So feel free, to go big in your home with these new home trends for the new year.
1. Natural Finishes and Accents
Photo by Architectural Designs
This black and white kitchen is clean and classic in every way. Smooth shaker cabinets. White subway tile. The prominent linear design elements dominate the sizable space. Then take a look at the island, and surprise! Wicker barstools. This unapologetically casual accent adds texture and warmth to the kitchen, completely offsetting the starkness of the black and white. They also tie in with the light wood floor—which was on our 2018 design trend list— with the richly stained range hood and shelves. Even if clean and classic is your style, it’s never wrong to go a little natural.
2. Mixed Metals
Photo by Rafterhouse
Mixed metals? Of all the kitchen trends, this one might be the scariest for some, but trust us. It makes for a much more interesting kitchen. (But there is a fine line between a careless look and a casual one, so if you need it, we’re here to help.) In this kitchen, the bold, chrome pendants shine above the island. They are a natural highlight in front of the muted white cabinets and taupe subway tiles (which do have a little shine of their own). Rather than simply match the cabinets or the backsplash with upholstered barstools, however, the designer took a more rustic route with these iron and wood barstools. Coordinating with the weathered floor and island, these barstools balance out the polish of the rest of the kitchen.
3. Black Bathrooms
Photo by Pickell Architecture
Everyone wants their bathroom to feel like a spa. Over the past few years, spa-like has been synonymous with white. Get ready for bathroom trends to do a 180. Like white, black is versatile. It can be classic, modern and even rustic or warm. Look for black slab marble countertops, shower tiles or in the case of bathroom above, black cabinets. In this bathroom, black is classic, it anchors the space, and it is a design highlight against the white walls.
Photo by Heidi Caillier Design
True to its versatility, black in this bathroom evokes an entirely different feel: moodiness and even warmth.
4. Black Fixtures
Photo by Abaca Interiors
Not ready to go all in on black? You can still make a statement with black fixtures, such as faucets and lights. In this bathroom, the lighting and faucets evoke the farmhouse style so prevalent in the last several years.
Photo by Delta Faucet
These bold, black pendants, on the other hand, are a statement piece in this kitchen, not merely an accent.
5. Green
In 2019, it’s easy being green! It’s all about bringing the outdoors in. Even if you don’t have pastoral green vistas outside your living room windows, you can just grab a can of paint and roll that beautiful color on your walls. Or if you’re feeling bold, go green on your kitchen cabinets. Whether you’re into a retro mint or a comforting sage, green is in. If you’re looking for something a little more striking, PPG’s 2019 color of the year, night watch green, just might be it. Reminiscent of Scottish tartans and evergreen forests, this intense hue is perfect for injecting a natural richness into any space. Of the new year’s interior paint trends, it’s definitely the boldest.
6. Continuous Color
Photo by Farinelli Construction, Inc.
While accent walls still add a pop of color and pattern for those who just want a touch of it, a continuous wall color is more on trend for 2019. The creamy pale walls in this hallway stand aside to let the warm wood floors and sculptural wainscoting take front and center.
7. Warmer Neutrals
Photo by JacksonBuilt Custom Homes
Don’t get us wrong, the new year is not going back to beige. Gray is still as popular as ever. But do expect to see a trend toward warmer grays and even taupes. Benjamin Moore’s 2019 color of the year, Metropolitan, is just one example of the trend catching on. Warm grays are a popular color choice in kitchens and in this one it creates comfortable gathering space.
8. Lime Wash Wall Finishes
View this post on Instagram
📸H E Y P H O T O G R A P H E R S 📸 Starting N O W we are opening up Louise Avenue for you to use for photoshoots. DM us for more info. We continually press towards having spaces that grow community & allow you to create beautiful work, so if you need a blank canvas, grey lime-wash walls, crazy maroon bathroom or a pink colored kitchen, this is the house for you & available until it’s sold💘💘💘
A post shared by 🔨Creative Space Designers 🎨 (@thechrisandclaudeco) on Dec 8, 2018 at 10:49am PST
Does a faux finish make you think of sponge painting? Yeah, we know. But this is not that. Trust us. Lime wash finishes give a beautifully subtle weathered look to walls. Give this one a shot this year. You’ll love it. We promise.
9. Bold, Patterned Backsplashes
Photo by Geneva Cabinet Gallery
Backsplashes are the perfect place to make a statement in your kitchen. Unlike cabinets or floors, which require beaucoup bucks and loads of spare time to replace, a new backsplash can be done on a budget by a weekend warrior. In this kitchen, the backsplash is a focal point. The unassuming white cabinets are a perfectly neutral frame for this fun tile work.
10. Florals
Photo by Mark Wilkinson Kitchens, Harrogate
Photo by Walk Interior Architecture & Design
While lattices and other geometric shapes have covered many a window and pillow the last few years, 2019 is set to be a year for florals. Florals contrast and add softness to all of the hard lines in a home. Plus, it’s an easy way to add pattern. Florals can be on something as small as a pillow or as large as a wall. In these kitchens, they are window coverings. The range of patterns is as diverse as homeowners tastes. If you’re thinking puffy, pink peonies when you think of florals, think again. These aren’t your grandmother’s florals.
11. Boho
Photo by Ggem Design Co.
In stark contrast to clean white kitchens and subtle gray living rooms, there’s boho. And it’s poised for a comeback in 2019. This whimsical, well-traveled and well-lived-in style creates unforgettable rooms. With varying patterns and textures, boho evokes all that is fun and artsy. While this living room isn’t bold in pattern and color, boho is achieved in smaller doses, with throw pillows, throw rugs, mismatched antique frames and more. So go ahead, get in touch with your inner Phoebe Buffay.
12. Outdoor Lighting is IN
Photo by Apple Wood Construction, Inc.
The weightiness of outdoor lights and their structural style can actually make them a natural statement piece in kitchens, baths or other rooms in your home. Lantern pendants, like the ones above, have been used in kitchens for several years.
Photo by Noelle Interiors
That’s not to say that this sconce couldn’t be used as vanity lighting on either side of a bathroom mirror or as bedside sconces.
13. Airy Upper Cabinets
Photo by Martha’s Vineyard Interior Design
Think beyond cabinets in your kitchen. Scrap the flat and square. Think open, airy, and relaxed. Instead of hiding dishes away, consider open shelves to display them. Not only does it create visual interest by bringing in varying depths and shapes, but it also opens the space and creates a more relaxed feel. If you have sufficient storage, take down a couple of cabinets and expand your view. Let in more light with a wide window. Take in a little more sun and a little more nature as you cook, clean, and converse. No matter how many people are in your kitchen, it can feel casual and open.
14. Scandinavian Open Base Cabinet Designs
If you like the open look on the top half of your kitchen, you’ll love it on the bottom half as well. In particularly small kitchen floor plans, like the one pictured above, it adds to the open feel. It’s also unmistakably casual. And we love it for the new year!
15. Boxed Range Hood
This modern take on the range hood will switch up kitchen trends in 2019. Its straight lines create a beautifully simple, less dramatic shape than the traditional range hood, as it parallels the walls and falls in line with the range.
16. Colorful Appliances
Photo by Towery Builders, Inc.
Even if your kitchen colors are subtle, your appliances don’t have to be. Quirky retro appliance in pastels like mint, daffodil and sky blue incorporate appliances as a part of design, not just utility. What’s more, you don’t have to buy a suite of one-color appliances. A range, as in the photo above, stands alone as a statement in this kitchen. This gorgeous orange oven bursts with charm in a kitchen replete with nuanced tones. You’ll want to cook for a crowd just to show off the oven.
17. Stairs
Photo by Kensington Smith Design, LLC
Is the rest of your home updated, but you overlooked the stairs? Don’t forget. Design is in the details. Make 2019 the year to update that as well. Painting is one way to spruce up sleepy spindles. You can even take it step further and consider cable or iron. Cable instantly modernizes your railings and opens up the space. Iron can enhance your stairway too, whether it’s romantically scrolled or stoically straight.
18. Luxury Laundry Rooms (with Dog Washes!)
Does your otherwise perfect pooch get a little messy at times? Taking him to the groomer after a day at the beach isn’t always an option, but neither is rinsing off in the yard. The perfect solution for Fido? A dog wash. A laundry room is the perfect space for it. They’re already made for cleaning and close to the entrance. No more tracking in mud or sand. Keep ‘em clean in 2019.
So there it is! West Chester Design Build’s home design trends for 2019. We know there are so many options and ideas, but don’t stress. We are here to help. After all, we build happiness.
Happy New Year to all our neighbors in Chester County!
Your friends at West Chester Design Build
The post Top 18 Design Trends for 2019 appeared first on West Chester Design Build.
0 notes
Text
Simply Elegant Florida Outdoor Kitchen
New Post has been published on https://elegantoutdoorkitchens.com/project-portfolios/simply-elegant-florida-outdoor-kitchen/
Simply Elegant Florida Outdoor Kitchen

Simply Elegant
Elegant Outdoor Kitchens is not just another Florida outdoor kitchen contractor. We take just as much pride in our customer service as we do our outdoor kitchen designs and construction. We find it incredibly humbling that our popularity with the Taylor Morrison customers continues to grow and we couldn’t be more appreciative for their continued trust.
In this outdoor kitchen project, we installed outdoor rated cabinets to match what the customer had on the interior of their home, including a recessed panel door. Another modern convenience we have come to love with our “indoor kitchens” is the added double pull out trash/recycle drawer. This Florida outdoor kitchen built during the busy summer months of 2018 is simply elegant!
The Components
The components installed in this project include:
• 4.6 CU FT Summit Appliance refrigerator – this outdoor rated refrigerator has interior glass shelving
• Tradewind 36” Hood
• Blaze LTE Series 32” 4-burner with lighted red knobs and an interior lighting system;
• Insulated jacket for gas grills by Blaze
• Blaze built-in grill cover
• Under mount sink with high-arc faucet
The granite selected was a Level 3 Ocean Beige.
The combo of design selections in this summer kitchen scream “Perfection!” and most importantly, another satisfied customer can enjoy their outdoor living area all year round!
• 4.6 CU FT Summit Appliance refrigerator with interior glass shelving • Tradewind 36” Hood • Blaze LTE Series 32” 4-burner with lighted red knobs and an interior lighting system • Blaze insulated jacket for gas grills • Blaze built-in grill cover • Under mount sink with high-arc faucet
• 4.6 CU FT Summit Appliance refrigerator • Tradewind 36” Hood • Blaze LTE Series 32” 4-burner with lighted red knobs and an interior lighting system • Blaze insulated jacket for gas grills • Blaze built-in grill cover • Under mount sink with high-arc faucet
• 4.6 CU FT Summit Appliance refrigerator • Tradewind 36” Hood • Blaze LTE Series 32” 4-burner with lighted red knobs and an interior lighting system • Blaze insulated jacket for gas grills • Blaze built-in grill cover • Under mount sink with high-arc faucet
Our customer wished to have outdoor kitchen cabinets that matched their interior kitchen cabinets, and their wish was our command! We were able to build outdoor rated cabinets to match their interior kitchen cabinets.
We used Level 3 Ocean Beige granite for the countertop and matching backsplash. The granite backsplash fits perfectly between the Blaze 32″ grill and the Tradewind 36″ hood which will make cleaning up quick and easy!
#Blaze grills#Elegant Outdoor Kitchens#Estero#Florida#Florida Outdoor Kitchen Contractor#Fort Myers#Naples#Outdoor BBQ Islands#Outdoor Kitchen Construction#Outdoor Kitchen Contractors#Outdoor Kitchen Design#Outdoor Kitchen Design & Manufacturing#Outdoor Kitchen Project Portfolio#Residential Outdoor Kitchen Projects#Summit Appliance Refrigerator
0 notes
Text
The 14 Freshest Kitchen Cabinet Colors@|what color kitchen cabinets@|https://ift.tt/3BJl9Vq
Selecting the Right Swatch
1/16
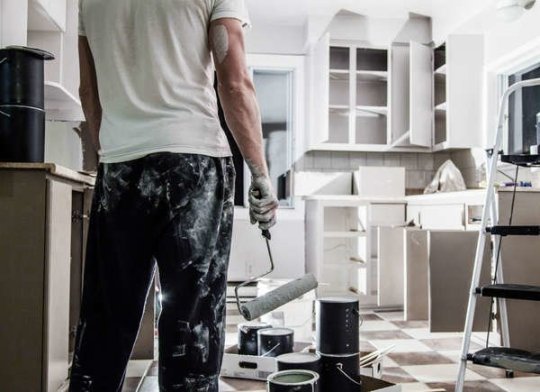
[external_link_head]
While natural wood finishes may be traditional, the popularity of painted kitchen cabinets continues to soar as a great way to spice up a cook space. So whether you’ll be remodeling with a new set of cabinets or considering repainting or re-facing existing ones, color selection is key. To help you pinpoint the perfect hue for your unique kitchen, we’ve identified the 14 kitchen cabinet colors that experts are championing as of-the-moment yet bound to have real staying power. Keep reading to determine the ideal hue for you.
RELATED: 9 Shortcuts to Picking a Paint Color
istockphoto.com
Blueprint (S470-5) from Behr Paint
2/16
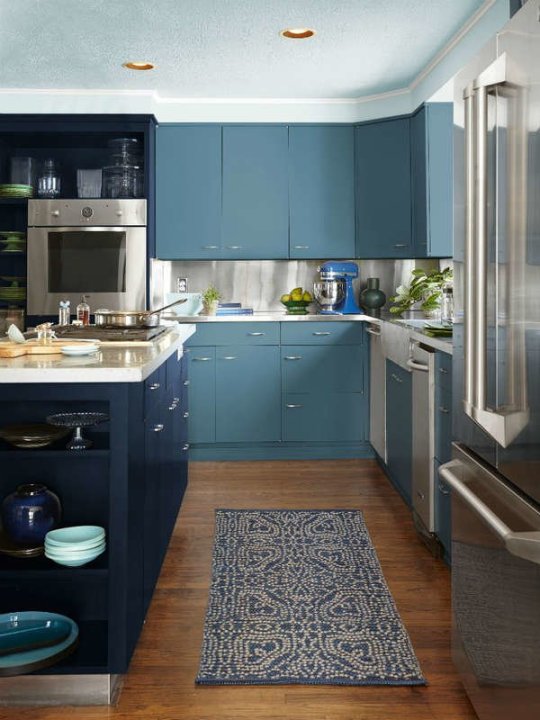
Behr’s Color of the Year for 2019 is a striking yet soothing twist on slate blue that evokes calm in a high-traffic kitchen. Combine Blueprint upper and lower cabinets with a navy island as these homeowners did to achieve a modern, monochromatic look, or pair it with a complementary cool tone like gray, violet, or black for visual variety. Either way, Behr Paint color expert Erika Woelfel forecasts that ”this approachable mid-tone blue is poised to be a classic for years to come.”
behr.com
Refinishing your cabinets?
Get free, no-commitment project estimates from pros near you. +
Ecologica (S380-6) from Behr Paint
3/16
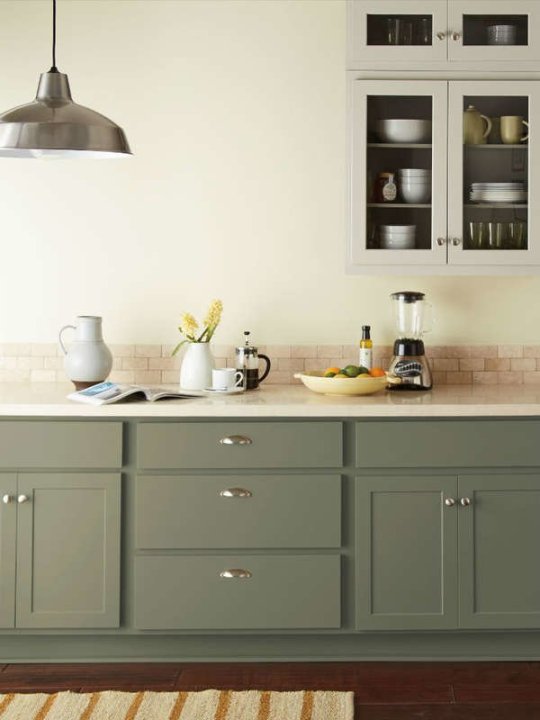
Nature lovers are likely to turn to this subdued green. Earthy yet elegant, Ecologica “provides a welcoming space for entertaining and layers well with other pops of color,” Woelfel says. In this enticing cooking hub, the pale green lower kitchen cabinets with metallic door knobs and drawer pulls bring the outdoors in and lend definition to a muted cream countertop set against a white wall.
RELATED: The New Neutrals: 9 Colors You Can Trust for Today’s Home
behr.com
Pewter Green (SW 6208) from Sherwin-Williams
4/16
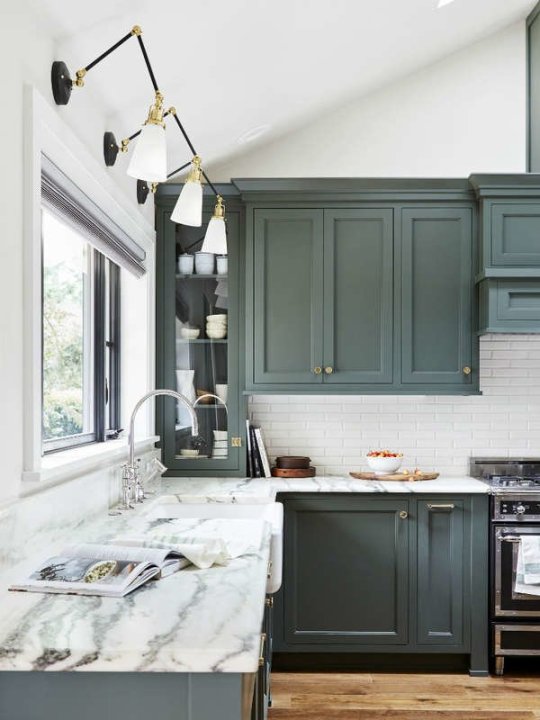
Apply this gray-green blend to add a dignified air without detracting from accent lighting and decor. Adorned with miniature gold door knobs, the Pewter Green upper and lower kitchen cabinets here look regal in their own right, while the hint of gray plays up the dark striations in the marble countertops and draws the eye upward to the sleek swing-arm wall sconces.
Emily Henderson for sherwin-williams.com
Garret Gray (SW 6075) from Sherwin-Williams
5/16
[external_link offset=1]
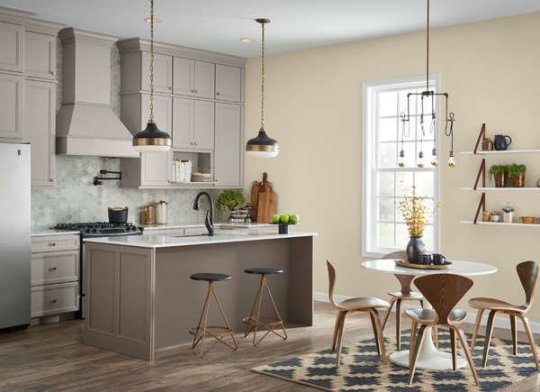
Gray is anything but glum in this galley! Garret Gray, a neutral hue with pink undertones, is classically restrained but not overly somber on upper and lower kitchen cabinets, as well as the island and range hood. He hue also plays up the peach tones in the adjacent wall to achieve a cheery, sun-drenched space for eating and entertaining.
sherwin-williams.com
In the Navy (SW 9178) from Sherwin-Williams
6/16
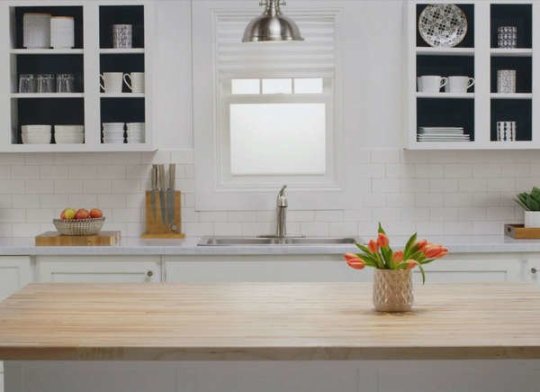
If you’d rather not totally repaint or reface your kitchen cabinets, In the Navy—a cool, dark denim from the brand’s wear-resistant Emerald Urethane Trim Enamel collection—offers maximal impact with minimal paint. The hue makes a splash on the interiors of white or light-colored open shelves, or use it exclusively on island cabinets for a statement-making centerpiece.
RELATED: 10 Tiny Paint Jobs That Make a Big Impact
sherwin-williams.com
Snow White (11-0602 TCX) from Pantone
7/16
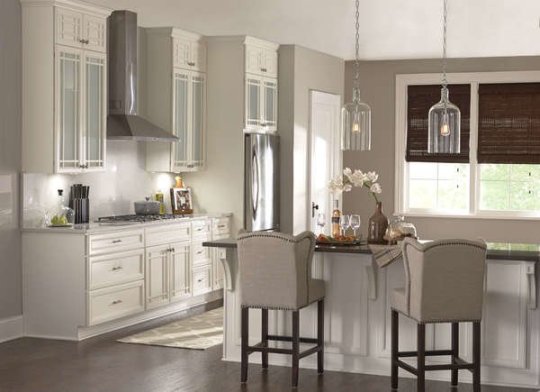
Refacing cabinet doors with white and glass inserts easily brightens a light-starved kitchen—and the starker the white, the brighter the effect. Pure and pleasing Snow White can also be paired with beige bar stool cushions to evoke casual elegance or complement other crisp-white accents for a more polished look. For a new look with little effort look, have your existing kitchen cabinets refaced with new cabinet fronts and drawers in Snow White through a Home Depot Home Services’ Cabinet Makeover.
RELATED: 19 Rooms That Prove Beige Isn’t Boring
homedepot.com
Mood Indigo (19-4025 TCX) and Snow White (11-0602 TCX) from Pantone
8/16
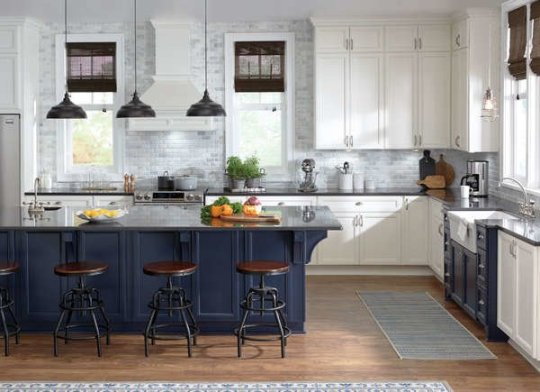
Longing for a seaside view, but the ocean is nowhere in sight? You’ll love the nautical appeal of these bold blue island and sink kitchen cabinets alongside clean and crisp white uppers and lowers, all refaced via a Home Depot Home Services’ Cabinet Makeover. Mood Indigo, with its near-violet depth, lends grandeur, while Snow White lightens the kitchen’s overall atmosphere.
RELATED: 14 White Rooms We Love
homedepot.com
Fountain Frolic (PPG1119-2) from PPG Paints
9/16
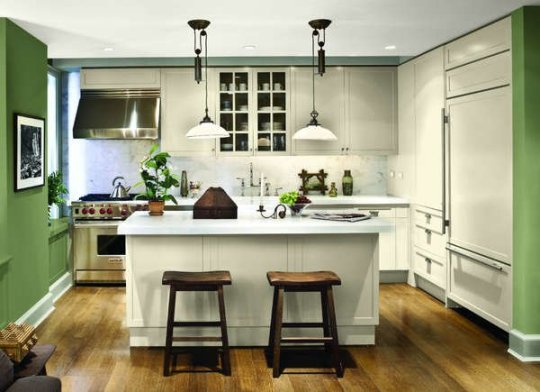
Aptly named Fountain Frolic, this playful, pale chartreuse with electric green undertones quietly energizes the kitchen when paired with deeper greens, charcoal grays, pinks, or whites. The sparing use of the muted color on upper kitchen cabinets adds depth to flat-panel cabinetry and draws the eye to the showpieces behind see-through doors. The complementary olive green wall, potted plants, and wood floors and bar stools contribute to an arboreal atmosphere.
ppgpaints.com
Black Deco from Nuvo Cabinet Paint
10/16
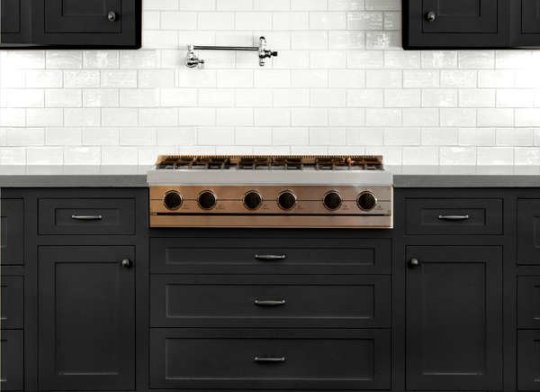
There’s no arguing with the timeless elegance of black, but be choosy about the sheen you choose for kitchen cabinets. Whereas light bounces off of glossy black, drawing attention to divots, cracks, and other imperfections, matte Black Deco masks flaws as it reflects minimal light. The designer behind this kitchen sandwiched milky subway tiles between upper and lower Black Deco cabinets to heighten the drama, highlight the details of the tiles, and hide cabinet defects.
RELATED: 9 Bold Rooms That Will Make You Rethink Black Paint
gianigranite.com
Driftwood from Nuvo Cabinet Paint
11/16
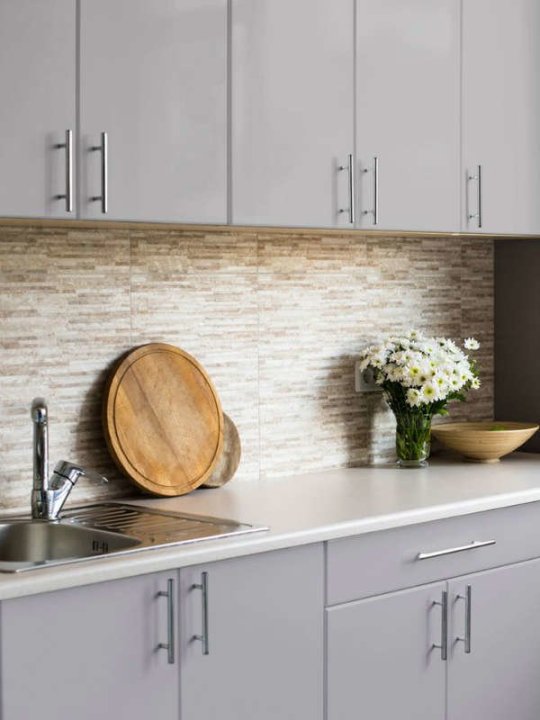
Bring home beachcombing beauty by covering faded or dingy kitchen cabinets with this coastal-inspired neutral gray. While the oversized door and drawer pulls on the Driftwood cabinets add impact, the overall effect is unfussy thanks to a sand-colored mosaic tile backsplash, decorative wooden bowls, and fresh flowers that lend a bohemian sensibility.
RELATED: Editors’ Picks: The 9 Greatest Grays for Your Next Paint Job
gianigranite.com
Tidal Haze from Nuvo Cabinet Paint
12/16
[external_link offset=2]
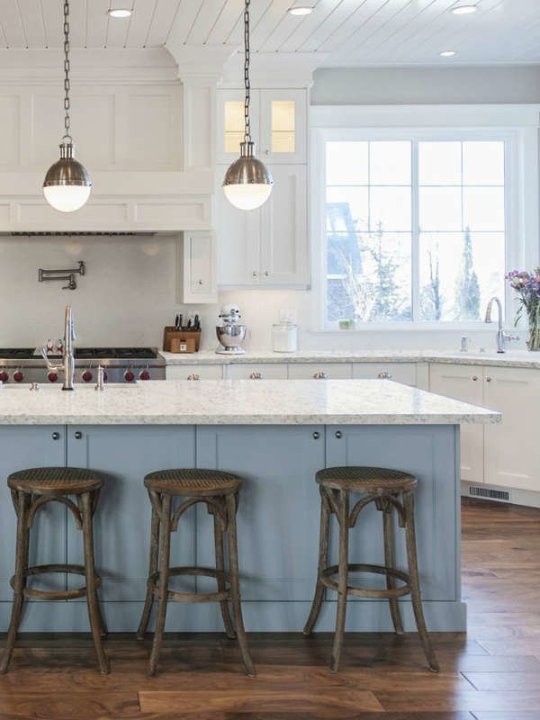
This dusty, pale blue is right at home in kitchens with vintage fixtures and furniture. Here, the charming Tidal Haze island cabinets, distressed bar stools, and twin metallic pendant lights hearken back to the cozy cottage-style kitchens of another era.
gianigranite.com
Sky Space (5001-6B) from Valspar
13/16
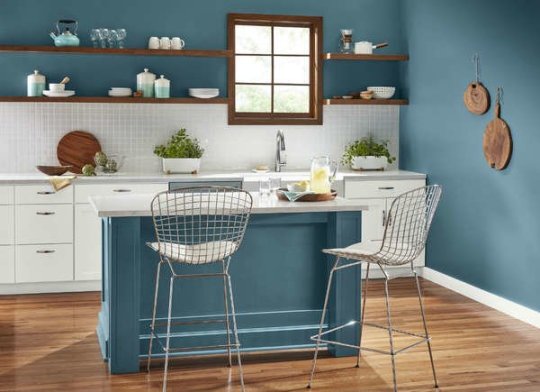
This “nostalgic, versatile blue-green helps a traditional kitchen evolve into a contemporary space,” says Sue Kim, Valspar’s Color Marketing Manager. The teal-inspired tone of Sky Space on both the island cabinet and walls suits this kitchen’s modern farmhouse vibe. The floating wooden shelves and white countertop, tile backsplash, and lower kitchen cabinet contrast nicely with the more subdued surrounding fixtures.
valsparpaint.com
Winchester Green (RG230-02) from KILZ
14/16
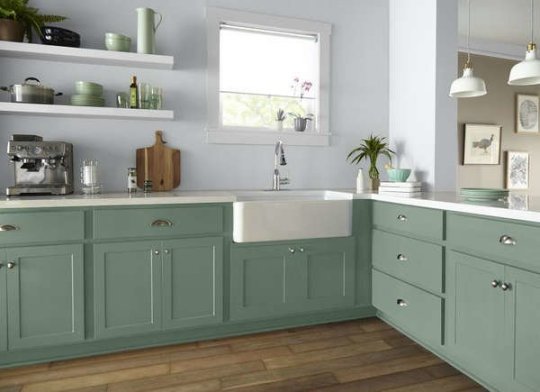
To transform the kitchen into a Zen zone, go for this soft sage green with gray undertones. Bathed in Winchester Green, the lower kitchen cabinets make for a botanical escape. Color-coordinated pitchers, bowls, and plates, sparse living greens, and a window overlooking a real flower garden further immerse you in a plant-inspired paradise.
RELATED: 9 Calming Colors for a Serene Home
kilz.com
Old Lamppost (TB-37) and Contemporary White (TB-02) from KILZ TRIBUTE®
15/16
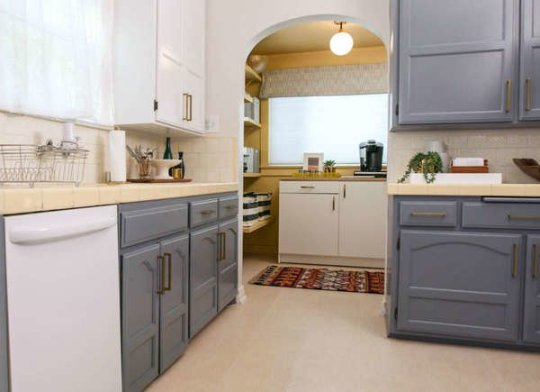
Old Lamppost amps up the intensity with a blue-tinged deep gray that mimics the mystery and magic of a stormy sky. To ensure that the heady hue won’t overly darken the space, complement with clean and fresh Contemporary White kitchen cabinets and light wooden countertops, as in this daring yet still homey culinary corner.
RELATED: If This, Then That: Your Guide to Pairing Paint Colors
kilz.com
Color the Cabinets
16/16
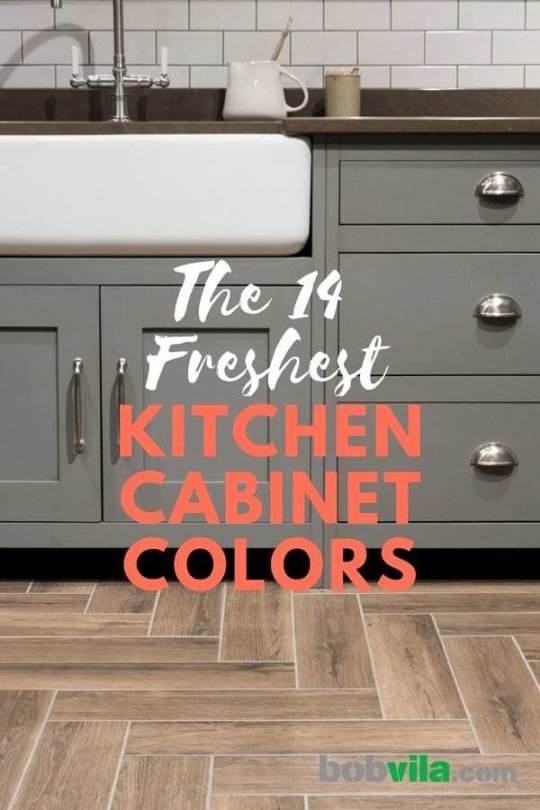
A fresh coat of paint on the cabinets can make your kitchen feel brand new.
bobvila.com
Refinishing your cabinets?
Get free, no-commitment project estimates from pros near you. +
Don’t Miss!
You work hard for your money, so keep more of it in your pocket! Sign up for the Two Cents newsletter to receive money-saving advice delivered right to your inbox.
[external_footer]
source https://livingcorner.com.au/the-14-freshest-kitchen-cabinet-colorswhat-color-kitchen-cabinetshttps-empire-s3-production-bobvila-com-slides-32315-original-the_14_freshest_kitchen_cabinet_colors-jpg155959512725/
0 notes
Text
Close Enough
Summary:
In which Lance meets Pidge Post S7 and they need to talk about what’s happening next in their lives. (Garlic Knots are involved)
Side note: Summaries and titles are difficult
Side Side Note: Hi, I’m new to Plance part of Voltron, though I can honestly say I’ve shipped it since s1, I’ve only gotten really into it (maybe a little obsessively) due to S7 and finding the amazing Plance part of Tumblr.
So onto the Fanfic:
~2000 words long
The house was peach.
At least, it looked peach in the early morning light or rather lack thereof. It was a pretty standard house for Arizona. It seemed big enough to comfortably fit a family of four and their dog. The garrison was only an hour away on foot. It would have been easier by car, back when there were still roads to drive on.
“Lance?” Pidge said, “What are you doing here?”
Lance felt a shiver tear through his spine at the sound of her voice. He turned to find Pidge walking towards him or rather the house. Her house. She was wearing her familiar green and white windbreaker, covered in tears and loose threads from overuse.
“Me? I was just… out... on a stroll?” he said, scratching the back of his head, “so I thought I’d… pop in and see how you were doing?”
“You were on a stroll?” she said, readjusting her glasses, “From Cuba?”
“…”
“Cuba… the island?”
“It’s not like I walked the whole way” he said, thinking of red just parked close to the garrison, “Besides what were you doing outside at three A.M.?”
“I couldn’t sleep” she said, pulling her windbreaker tighter against the early morning chill, “So, I took a walk around my neighbor-hood like a normal human being”
“We pilot cat themed intergalactic warships” Lance said, “It’s not like we’re still normal human beings”
He watched Pidge’s eyebrows crinkle together over her narrowed eyes. He recognized this look, it was the look she reserved for projects that were annoying her or when he was the one annoying her.
“Do you want to come in?” she sighed.
“Can I come in?” he said, an alien feeling of discomfort spreading over him. He had to remind himself that they’ve spent the last few years living together in an ancient space-castle.
“Well, seeing as you just inappropriately used an intergalactic warship for a midnight stroll, you might as well come in” she said, already leading the way.
“Hey, Red needed the exercise” he quipped automatically, the discomfort dissipating as he entered the front door.
Lance had thought that he and Pidge were pretty close friends. Fighting a race of purple space-cats in a giant robot really does wonders for team bonding. He thought he knew everything about her, especially after they got passed the whole secretly-a-girl-in-disguise fiasco. He knew she was stuck in a concerning love affair with peanut butter, he knew about her allergy to everything associated with the outdoors but he couldn’t say he knew much about her home-life.
Was her room as messy as it was back at the castle?
Does she stay up all hours of the night on earth as well?
Did she mother Bae Bae the same way Kaltenecker mothered her?
Pidge flicked a switch and lights flooded the hallway. It took a moment for his eyes to readjust before he noticed the wooden floors underneath various rugs and the plain beige walls covered in family photos. He sees familiar faces scattered in the hallway smiling back at him. He picks up a familiar picture of Matt and a girl in a purple dress. Pidge, he reminds himself.
“We’re going to need to talk about randomly touching my stuff” she said.
“C’mon Pidge,” he said, grinning back at her, “I won’t break anything”
“Lance” she said, arms folding over her chest while she looked up at him, “What happened to my headphones?”
“That wasn’t my fault” Lance said immediately, nervously putting the picture back on the table “Headphones have a limited life-span anyway”
“You left them in an oven!” she said, her voice a mix of a whisper and a shout, conscious that her exhausted family were fast asleep upstairs like normal human beings.
“I thought it was just a cupboard” he said, “Space-ovens aren’t labelled properly”
“Space ovens look exactly like-”
The loud rumble of his stomach ricocheted off the walls interrupting his excuse.
“hungry?” she said, stifling a laugh as she moved them towards the kitchen.
“Are you going to cook?” he said, eyebrows raised sceptically, images of inedible food goo experiments flashing through his mind.
“If by ‘cook’ you mean reheating garlic knots my mom made earlier, then yes I am” she said, pulling out a plate wrapped in tin foil from the fridge.
“You had me at garlic knots” he said, licking his lips at the mention of his favourite food.
Lance found himself leaning against the kitchen counter, the marble top chilling his palms while Pidge busied herself with their garlic knots. His mind drifted to quiet nights on the castle, spent playing video games and trying to cook edible food without Hunk to help them. There’s still the final level of Killbot Phantasm I to finish. They never got around to it in between Galra attacks and lobbying planets to join the coalition. They were too busy trying to survive against an entire empire out to kill them let alone survive a digital mini-boss.
“Are you ok?” she said, snapping him back to reality. The war was over. They weren’t in space anymore. They were on solid ground, turning at a steady pace of 1000 miles per hour. He wouldn’t be attacked by the Galra here, unless Keith and the other blades suddenly decided to enslave the Earth.
“Are you ok?” he said, an invisible presence pushing against his chest, “Why were you out for a walk alone this late?”
“Lance, you realise you’re in my house. In Arizona. 2000 miles away from your home, at-” she said, checking her watch, “now 4 am in the morning, you can’t be worried about my late night walks right now”
“You know, this is actually a reasonable hour to be awake in my time-zone” he said, ignoring the way her eyes focused on him, trying to figure him out.
“It’s 7am in Cuba right now” she said, “That’s still not a reasonable hour to be awake”
“The sun is up by 7am” he said, “Most people like to be awake while the sun is actually up”
She didn’t point out that normal people don’t fly to a different country unannounced at 3am without warning for a walk in the moonlight.
He didn’t explain why he was here in Arizona at 3am waiting in front of her house.
He didn’t know how.
Instead they let the smell of his favourite food fill the space between them.
Lance looked up at her and found a pair of golden eyes focused on him behind her glasses. She was biting her cheeks in a way that made them puff out. He could see the cogs whirring behind her eyes, going too fast for an average person at four A.M. in the morning. She’s not an average person he reminds himself. He feels that uncomfortable presence in his chest rise under her scrutiny. It was too difficult to dispel and too widespread to ignore.
“Is it true?” he chokes out, his voice barely louder than the hum of the microwave.
“There are a lot of things that are true” she said, “Which one are you asking about?”
“Are you leaving us?” he said, her unwavering gaze increasing his discomfort.
“Technically speaking, I’m actually going to be staying” she said, without missing a beat.
“So it’s true?” he pressed.
“yes” she said, her voice steady.
“Why?” he said, irritation scratching at his chest.
“Earth needs to be rebuilt,” she said, “And it needs people to help rebuild it”
“There are plenty of people that can help rebuild earth,” he countered.
“I’m the leading expert on integrating intergalactic technologies,” she said, the pride in her voice, “They’ll need me to help smooth over the transition earth is going to go through with all the new-“
“What about Voltron?!” he said, cutting her off, “We still need to convince the rest of the galaxy to join the coalition, there are still Galra factions out there, there are crazy altean powered mechas to deal with!”
“You guys will be fine without Voltron” she said, “I’ve done the math and I know that the remaining galra threat, even with the crazy altean powered mechas factored in, doesn’t warrant having Voltron around all the time. Even if there was, I’d still have green, I could fly out to you guys in-”
“What if there’s an emergency?”
“My calculations are never wrong, Lance” she said.
“We need you” he said.
“If you guys need the tech support, me and Hunk have already worked out a system where we can-”
“That’s not the same” Lance said, “What if the castle’s been infiltrated and all the tech systems have blown up, we need someone to-”
“That won’t happen” Pidge said, pinching the bridge of her nose, “I’ve done the math. That can’t happen again with the new systems I designed”
“Well redo the math” Lance said, “Because it doesn’t any make sense”
“How doesn’t this make sense” she said, her eyebrows furrowing, “It’s advantageous to have a lion here protecting earth with all the new civilizations coming together”
“Pidge, you know how in horror movies, the characters always decide to split up?” Lance said, making his case, “You know those characters die right?”
He could feel his heart racing, pounding against his chest as he recalled dozens of close calls during combat, too close to forget.
“Lance” she said softly, her gaze steadily meeting his own.
He could feel his breathing slowing to a normal pace as he watched her. She was alive. They were here in her kitchen waiting for their garlic knots to finish heating up.
“We’re not in a horror movie” she reminded him softly, “Not anymore”
She was right, he could admit that at least.
She was always right.
Their nightmare was over.
He was reunited with his family.
All that was left was for them to tie off loose ends.
They were going to be ok, they were all moving on to the next parts of their lives. They just weren’t doing it together.
Distantly, Lance recognised the ding of the microwave, reminding them that their food was ready.
“Are you really not coming with us?” he said, part of him still waiting for her to laugh and tell him that this has been a joke this whole time.
“I’m needed here” she said, finally breaking away from his gaze, “and you’re needed up there”
He doesn’t admit that it hurts. He’s sure it’s clear enough on his face. He’s never been too adept at hiding his emotions like the others. Maybe he’s slightly better than Hunk, but that’s still debatable.
He knew what remaining a part of team Voltron meant. It became clear to him with each tear his parents shed when he told them but that was his duty. The universe needed them and they couldn’t leave Allura to handle everything on her own. He had accepted his fate, his responsibility as the right hand of Voltron but hearing it from her stirred up that discomfort he was feeling, making it grow until it became painful.
The thought of leaving his family hurt but that was a pain he was used to, a pain he was prepared for.
Leaving her behind is something he wasn’t ready for yet.
“The garlic knots are ready” she said, her eyes avoiding his.
“They’re probably cold now” he said.
“They’re not as good when they’re cold” she mused.
“That’s blasphemous” he said, “They’re always delicious. No matter what”
“I’ll miss you” she said.
Her words were quiet, they barely reached him in between the sound of the microwave door snapping open and closed. He wasn’t sure if he imagined it.
“Did you just admit you have feelings?” he said, his lips twitching upwards.
“Do you want your garlic knots or not?” she said indignantly, finally meeting his gaze just to glare at him.
“I’ll miss you too” he said.
He was going to miss her horrible bed-head.
He was going to miss how she rambles when she gets excited over some crazy new alien technology.
He was going to miss their late-night video game campaigns.
He was going to miss the way she laughs until she’s breathless – usually at his expense.
He was going to miss her snark and even her teasing.
He was going to miss her.
A startled gasp from Pidge was the only sign he had that he had even moved. He doesn’t recall closing the distance between them to wrap his arms around her small form. All he remembers is how warm she was fitting snugly against him. He worried if he was squeezing too tight. He smiled into her hair when her arms finally find their way around his waist. The discomfort and pain he felt easing away into warmth.
He heard her mumble something about having to reheat their garlic knots again.
His mind was too busy calculating how fast Red could travel back and forth between solar systems.
Extra. I had no idea how to work this into the angsty conversation above but I couldn’t not let them talk about their space-cow.
After their second attempt at reheating their garlic knots they were finally able to eat.
“I call dibs on Kaltenecker” he said, finishing his fourth garlic knot.
“No way, you can’t have Kaltenecker and the game console” she said in between bites.
“Kaltenecker will get depressed without me” he said.
“Kaltenecker is a cow” she said, “She belongs on earth”
“Who’s going to milk her if I’m not here?” he said.
“I can do it” she said.
“Pidge” he said, “You’re a highly renowned technological genius but you can’t milk a cow”
“Hey!” she said, “I know how to milk a cow”
“Pidge, milking isn’t something you can just know about” he said, making wild gestures with his arms, “It’s an art”
“I’m more than capable of taking care of Kaltenecker,” she muttered, glaring at him over her garlic knot.
“You never had any time for Kaltenecker,” Lance countered, “You were always too busy upgrading everything in the castle”
“I was upgrading castle defences” she argued, “for Kaltenecker’s safety”
“Sure” he said, “because a highly explosive rocket booster is for Kaltenecker’s safety”
“You were too busy getting facials!” Pidge said.
“Those were an essential part of life, Pidge, we’ve discussed this” he said.
“Hey!” Matt said, cutting into their conversation.
The pair turned to find Matt stepping through the kitchen doorway, still rubbing sleep from his eyes.
“It’s five A.M in the morning” he said, swiping a garlic knot, “Please, finish this custody battle later at a reasonable hour”
They watched Matt leave and shut the door behind him.
“I could take you in a custody battle” Pidge said, throwing a garlic knot at him.
“Oh yeah,” he said, successfully catching the garlic knot and taking a bite, “We’ll see how you fare in court later”
I’m still struggling with formatting on tumblr so please bear with me.
And thanks for making it all the way down here
0 notes
Text
Custom Outdoor Kitchen Designs With You In Mind - Barbecue Concepts
New Post has been published on https://bbqconcepts.net/anthem/custom-outdoor-kitchen-designs-mind-barbecue-concepts/
Custom Outdoor Kitchen Designs With You In Mind - Barbecue Concepts
Attention to detail is what makes our custom outdoor kitchens the best in Las Vegas. We are BBQ Concepts, the preferred outdoor living area design company in Southern Nevada.
Are you a serious griller? Or do you just want an elegant outdoor living area where you can entertain your family and friends? These are the type of questions you’re asked when you visit us here at BBQ Concepts. We want to know about you! When it comes to outdoor kitchens, the options are vast; you have choices. We’ll work closely with you to make sure your custom outdoor kitchen is both functional and beautiful. We see it a lot in the outdoor kitchen industry. We can tell when the designer just really didn’t think about the functionality & layout of the outdoor kitchen design. Situations where the host is stuck looking at a wall while he or she grills. When we can, we try to make sure the host griller is always a part of the party. We take pride in the details here at Barbecue Concepts of Las Vegas, Nevada! The design is everything, and we have the necessary experience to manufacture amazing outdoor kitchen environments that you’ll enjoy for many decades to come. Let’s face it; no one wants to converse with a wall while they’re hosting a family gathering or party. These are the small details we’ve already thought about and that we implement when you choose BBQ Concepts to design & manufacture your custom outdoor kitchen. It’s our job to make sure your custom outdoor kitchen performs flawlessly and looks brilliant.
What Finish Do You Want?
From concept to completion, we’ll help you choose finishing materials that complement your existing environment. We’ll make your outdoor kitchen look as if it was built with your home. We’ll successfully meld your home with the new outdoor living design. From beautiful Granite to exclusive Dekton products, we have every finish you could want. We work with synthetic stucco, stacked stone, tile, and many other beautiful finishing materials. We invite you to join us here at our showroom; we offer in-home consultations as well. Give us a call today or stop by to schedule your outdoor kitchen design consultation.
Outside BBQ Concepts of Las Vegas, Nevada – Chef Instructed Grilling Class
Custom Poured Concrete Outdoor Kitchen Counter-top – Built-in 32 Inch Summerset Barbecue Grill
Custom Outdoor Kitchen for Pardee Model Home – Collaboration with Sunstate Companies
Roma Beige Counter-top Tile with Matched Mosaic Glass Tile from Pool – Blaze Refrigerator Unit with Stainless Sleeve
Beautiful Custom Barbecue Island Design by BBQ Concepts of Las Vegas, Nevada
Close-up Side Profile of Summerset Sizzler 32 Inch Pro Series Built-in Barbecue Grill & Dekton Aura Counter-top Material
Completed Custom Barbecue Island by BBQ Concepts of Las Vegas, Nevada
Custom Outdoor Barbecue Island with Dekton Kadum Counter-top
2cm New Caledonia Granite with Laminated Edge Detail
Close-up of Summerset Sizzler 32 Inch Built-in Grill – Hood Open
Beautiful Custom Outdoor Kitchen by BBQ Concepts of Las Vegas, Nevada
Close-up of Glass Tile Mosaic Backsplash
Custom Outdoor Barbecue Island by BBQ Concepts of Las Vegas, Nevada – Outdoor Kitchen Design & Manufacturing Services
Lynx Outdoor Grilling – Branded
Summerset Custom Outdoor Kitchen Area
Schedule an On-Site Outdoor Kitchen Design Consultation
Schedule an on-site design consultation with the professionals here at BBQ Concepts. We're Las Vegas, Nevada's custom outdoor kitchen design company. What are you waiting for? Let's start building, today! Please keep in mind that we will call to confirm all the information provided.
Name*
First Last
Phone*
Email*
Physical Home Address*
Street Address Address Line 2 City State / Province / Region ZIP / Postal Code AfghanistanAlbaniaAlgeriaAmerican SamoaAndorraAngolaAntigua and BarbudaArgentinaArmeniaAustraliaAustriaAzerbaijanBahamasBahrainBangladeshBarbadosBelarusBelgiumBelizeBeninBermudaBhutanBoliviaBosnia and HerzegovinaBotswanaBrazilBruneiBulgariaBurkina FasoBurundiCambodiaCameroonCanadaCape VerdeCayman IslandsCentral African RepublicChadChileChinaColombiaComorosCongo, Democratic Republic of theCongo, Republic of theCosta RicaCôte d'IvoireCroatiaCubaCuraçaoCyprusCzech RepublicDenmarkDjiboutiDominicaDominican RepublicEast TimorEcuadorEgyptEl SalvadorEquatorial GuineaEritreaEstoniaEthiopiaFaroe IslandsFijiFinlandFranceFrench PolynesiaGabonGambiaGeorgiaGermanyGhanaGreeceGreenlandGrenadaGuamGuatemalaGuineaGuinea-BissauGuyanaHaitiHondurasHong KongHungaryIcelandIndiaIndonesiaIranIraqIrelandIsraelItalyJamaicaJapanJordanKazakhstanKenyaKiribatiNorth KoreaSouth KoreaKosovoKuwaitKyrgyzstanLaosLatviaLebanonLesothoLiberiaLibyaLiechtensteinLithuaniaLuxembourgMacedoniaMadagascarMalawiMalaysiaMaldivesMaliMaltaMarshall IslandsMauritaniaMauritiusMexicoMicronesiaMoldovaMonacoMongoliaMontenegroMoroccoMozambiqueMyanmarNamibiaNauruNepalNetherlandsNew ZealandNicaraguaNigerNigeriaNorthern Mariana IslandsNorwayOmanPakistanPalauPalestine, State ofPanamaPapua New GuineaParaguayPeruPhilippinesPolandPortugalPuerto RicoQatarRomaniaRussiaRwandaSaint Kitts and NevisSaint LuciaSaint Vincent and the GrenadinesSamoaSan MarinoSao Tome and PrincipeSaudi ArabiaSenegalSerbiaSeychellesSierra LeoneSingaporeSint MaartenSlovakiaSloveniaSolomon IslandsSomaliaSouth AfricaSpainSri LankaSudanSudan, SouthSurinameSwazilandSwedenSwitzerlandSyriaTaiwanTajikistanTanzaniaThailandTogoTongaTrinidad and TobagoTunisiaTurkeyTurkmenistanTuvaluUgandaUkraineUnited Arab EmiratesUnited KingdomUnited StatesUruguayUzbekistanVanuatuVatican CityVenezuelaVietnamVirgin Islands, BritishVirgin Islands, U.S.YemenZambiaZimbabwe Country
Convenient Date
Please include a date that will fit your schedule. Please keep in mind that we will contact you to confirm this date.
Convenient Time
: HH
MM
AM PM
Please include a time that works for your busy schedule. Keep in mind that we will call to confirm this time.
CAPTCHA
if(typeof gf_global == 'undefined') var gf_global = "gf_currency_config":"name":"U.S. Dollar","symbol_left":"$","symbol_right":"","symbol_padding":"","thousand_separator":",","decimal_separator":".","decimals":2,"base_url":"https:\/\/bbqconcepts.net\/wp-content\/plugins\/gravityforms","number_formats":[],"spinnerUrl":"https:\/\/bbqconcepts.net\/wp-content\/plugins\/gravityforms\/images\/spinner.gif";jQuery(document).bind('gform_post_render', function(event, formId, currentPage)if(formId == 4) if(!/(android)/i.test(navigator.userAgent))jQuery('#input_4_6').mask('(999) 999-9999').bind('keypress', function(e)if(e.which == 13)jQuery(this).blur(); ); );jQuery(document).bind('gform_post_conditional_logic', function(event, formId, fields, isInit) ); jQuery(document).ready(function()jQuery(document).trigger('gform_post_render', [4, 1]) );
#Anthem#Barbecue Concepts#Barbecue Grills#Barbecue Island#BBQ Concepts#BBQ Condiments & Accessories#BBQ Grilling#BBQ Grills#BBQ Island#BBQ Island Manufacturing#Built-In Grills#Custom Outdoor Kitchens#Green Valley#Las Vegas#Nevada#North Las Vegas#Outdoor Cooking Components#Outdoor Grilling#Outdoor Kitchen#Outdoor Kitchen Showroom#Outdoor Living#Professional Barbecue Grills#Summerlin#Sun City#The Lakes
0 notes
Text
Understand The History Of Usps address change Now.
Redesigning May Be Simple With One Of These Sound Advice
Redecorating can have a big impact on your property. It can even cover outdoor structures and landscaping. These article will offer you many techniques and strategies to assist you to within your next redesigning project.
Simple lampshades can be quite boring without having personality. Through the use of stencils, creativity, and paint, it will be possible to transform your boring lampshade in a masterpiece. You can literally create any design you can imagine and offer more personality to your home.
Stained wood is much more aesthetically pleasing than painted whenever you’re replacing baseboards. Stained wood baseboards will help add depth for your room making it seem more inviting. Stained backboards also serve the advantages of defending against stains and marks, which could increase its longevity. There are lots of options available in wood stains.
Should you don’t have much counter space in the kitchen area, think about a microwave over your range.
Installed instead of your stove’s range hood, these microwaves come in many different prices and feature configurations. They are good for making all sorts of foods. This could change the way you cook forever.
When selecting furniture, stay away from couches, sofas, chairs and recliners with busy upholstery. When you are buying stuff that have prints, this will likely stick you within a rut.
Get your furniture in solid tones like green, brown, blue, black or beige and utilize your accessories to help your furniture. You may use pillows and blankets to mix that will create muted patterns.
When storing components of containers, glue one of these on the outside section of the container.
It can be difficult to locate what you are looking for in the most organized tool shops. Written labels all often merge together when you find yourself searching container after container for parts.
It’s important to have a good time when doing almost any home improvement. While there are several times that you have to be careful and serious while working, you still need to enjoy completing it. It can be very likely that you simply is likely to make mistakes should you don’t have fun together with your project. If you do not enjoy this type of work, it is often best to employ someone else to do the job.
Make certain you’re using a legitimate company when performing home improvement. Any company lacking a physical address is just not worth your time. Select businesses that have great reputations.
For those who have leftover baby food jars, don’t get rid of them. Instead, utilize them for organizational purposes. Screw lids onto the foot of your cabinets or perhaps a shelf. Maintain your smaller items like beads, screws, nails or other small hardware in the jars. Then, twist these jars inside their lids within the shelf. This can be a wonderful way to maximize shelving and spare jars.
As we discussed in the article above, there is lots to discover making your own home improvements successful. Don’t forget that an important part of home improvement is usually to have a good time doing the projects that you start, or you might not finish! Any time you change your home’s appearance it will make coming back home from work daily a genuine pleasure…..
from The Very Best Home Repair Ideas your WordPress Blog http://www.feqha.org/understand-the-history-of-usps-address-change-now-3/
0 notes
Text
Newport Island Beach House
Hello, my friends! How are you doing today? I hope you’re having a nice and sunny day!
It’s a real pleasure to be sharing this newly-built Newport Island beach house designed by Eric Aust Architect (recently featured on Home Bunch here: Newport Beach Bayfront House), built by Clayton Builders, Inc. and with interiors by Julie Clayton.
Things certainly have changed when it comes to beach house design since I started the blog ten years ago, and I feel that this change is even more evident in California. Beach houses are now more modern, with clean lines, and they feel more uncomplicated. You can certainly credit the “modern farmhouse” trend for this big change and I don’t think this will change anytime soon. In fact, in my opinion, this mix of modern and rustic architectural details is an important progress that is happening in the architectural movement of the late 2010’s going into the 2020’s era.
Here, the designer Julie Clayton shares more details about this specific new home: “We took our inspiration for this project from its idyllic location: a quiet manmade island tucked away on the Newport Beach Peninsula The home has ocean and bay views, is a quick walk to the beach or bike ride to Lido Marina Village. We worked with Eric to design and build our take on a modern beachhouse making sure to highlight the views with an expansive rooftop deck for entertaining.”
Take notes on all details below and have fun pinning your favorite interior pictures and save the floor plan shared at the end of this post! This home would work perfectly on any smaller lot, anywhere in the country.
Photography is by Ryan Garvin.
Interior Design Ideas: Newport Island Beach House
This newly constructed custom home offers panoramic views from its rooftop retreat, designer finishes throughout, and a spacious layout designed to accommodate daily family life or entertaining a crowd. Amenities include: European Oak wide-plank flooring, Italian Marble countertops, custom cabinetry and finish carpentry throughout.
Front Door
I love the timeless yet modern feel of this front porch and Dutch door. The front door paint color is Farrow and Ball Down Pipe.
Door Hardware: Emtek in Flat Black Finish – similar here.
Lighting: Rejuvenation.
Planter: here – similar.
Home Size
Floor size: 2,974 sqft
Ocean’s Breeze
A zero point retractable door system creates a seamless transition for indoor/outdoor living. The patio is Ipe wood. Also note the beautiful porch columns, the built-in bench for the firepit and the ceiling mounted outdoor heaters.
Firepit
The custom firepit features a tumbled Cobble stone sourced from Courage Stone.
Outdoor Chairs
Mid-Century Outdoor Chairs: Here or Here (set of 2) – Other Beautiful Mid-century-inspired Outdoor Furniture: here.
Exterior Paint Color
Exterior Paint Color: Dunn Edwards-White.
Beautiful Mailboxes: here, here, here & here.
House Number
House Number: Rejuvenation.
Foyer
The front door opens to a bright foyer with custom built-in bench and shiplap.
Entry Lighting: Visual Comfort 18” Cabinet Maker’s Picture Light in Antique nickel.
Beautiful Baskets: here, here, here, here & here.
Rug: vintage – similar here, here & here (different sizes).
Similar Pillow Combination: Striped Pillows, White Lumbar Pillow & Japanese Shibori Dyeing Pillow.
Bench Paint Color
Bench is painted in Farrow and Ball Down Pipe with White Oak top.
Leather Pulls: Knoll Sling Leather Pull in Warm beige – similar here & here.
Living Room
What I like the most about these new coastal farmhouse homes is how calm they often feel. You look at this space and it feels gentle, stress-free and it seems to keep you at ease. Nothing is too loud in this room and that’s a pleasant feeling.
Fireplace Surrounds: White matte painted Brick with Gray matte concrete hearths.
Lighting: Sika Design – similar here, here, here & here.
Coffee Table: here.
Side Table: here & here – similar.
Rug: here.
Bookcase
On built-ins the builder combined shaker style paint grade cabinets with contrasting White Oak tops and shelves.
Decor
Furnishings and Accessories: Aiming for a welcoming and beachy vibe throughout the house, the builder worked in collaboration with the owner and lead designer of Alignments Home Staging to create a casual and collected feeling that complements the finishes and the light-filled spaces in this beach house.
Inspired by this Look:
(Always check dimensions before ordering.

)
!function(d,s,id){var e, p = /^http:/.test(d.location) ? 'http' : 'https';if(!d.getElementById(id)) {e = d.createElement(s);e.id = id;e.src = p + '://' + 'widgets.rewardstyle.com' + '/js/shopthepost.js';d.body.appendChild(e);}if(typeof window.__stp === 'object') if(d.readyState === 'complete') {window.__stp.init();}}(document, 'script', 'shopthepost-script');

JavaScript is currently disabled in this browser. Reactivate it to view this content.
Paint Color
Interior Paint Color: Walls: Benjamin Moore White, Flat.
Trim: Dunn Edwards White, Eggshell.
Kitchen
This kitchen is full of great ideas! I love this large island and the custom hood. Island paint color is Farrow and Ball Down Pipe. Note: This color looks darker in person than we see in this picture.
Counterstools: here (on sale) & here.
Kitchen Cabinetry
Kitchen Cabinetry: Shaker Style, Face Framed Cabinetry Throughout Three Finishes; white painted around the perimeter and at range elevation, dark gray on island and white oak at buffet elevation and on hood detail.
Range: Thermador – similar here.
Pantry
This kitchen also features a walk-in pantry with White Oak shelves.
Faucets: California Faucets.
Kitchen Sink: Barclay Gwen.
Kitchen Runner: Vintage – Other Beautiful Runners: here, here, here, here, here, here, here, here, here, here & here.
Kitchen Hood
The custom hood range features a “board and batten” detail.
Pot Filler: Rohl Pot Filler Polished Nickel.
Cabinet Paint Color
Cabinet paint color is Dunn Edwards White, which is a very crisp white.
Backsplash
Backsplash: Solid slab of honed Carrera marble (to match the countertops) behind the range and v-groove paneling on both sides rather than tile.
Island Lighting
Kitchen Island: Industrial Pendants by Light and Living – Other Industrial Lights: here, here, here, here, here, here, here, here, here & here.
Countertop
Countertop is Honed Carrera Marble.
Dining Room
This bright dining room is perfect for family life and entertaining.
Similar Dining Table: here, here, here, here & here.
Dining Chairs: here & here.
Kitchen Buffet Cabinet
The kitchen also features this stunning White Oak buffet cabinet. Oak cabinetry was bleached and finished with a clear matte lacquer.
Countertop
Countertop is Carrara marble.
Hardware
Cabinet Hardware: Emtek Knobs in Flat Black, Emtek Pulls in Flat Black.
Main Floor Bathroom
This bathroom feels very current. The custom White Oak washstand features a concrete vessel sink by Native Trails.
Faucet: California Faucets.
Floor: Starburst Hex Cement Tile.
Beautiful Vanities: here, here, here & here.
Lighting: RH – similar here.
Mirror: here.
Shower Tile
Shower Tile: 2 x 16 matte white porcelain tile Coastal Tile and Stone – similar here.
Shower Faucet: California Faucets.
Flooring
Wood Flooring and Stairs: Colonial Collection in Lexington, gray wash wide plank European Oak with custom square edged solid tread stair treads to match – similar here.
Wall Lighting: Boston Wall Sconce in antique nickel.
Lighting
Stair Light: Serena and Lily.
Homework Station
This home is full of great ideas, including this homework station! The staircase leads to a landing area with a built-in White Oak desk with cabinet. Note the waterfall edge desks and how thin they are. You can add this homework station even to a small area! This space is truly perfect for kids. Pin or save this one!
Upstairs Family Room
This is a cozy place to read to the kids at the end of the day or spend some hours watching your favorite shows on Netflix.
Sofa: here, here, here, here & here – similar.
Coffee Table: Lulu & Georgia – Others: here, here, here & here.
Accent Chair: Wayfair. Other Fun Chairs: here, here, here, here & here.
Rug: here.
Built-in
The family room also features a media built-in.
Kids Bathroom
Cabinets are Shaker-style face framed with bottom white oak shelves.
Hardware: Pulls & Knobs – in flat black.
Faucet
Bathroom faucets are by California Faucets in Polished Chrome.(great quality).
Paint Color
Cabinet paint color is Dunn Edwards White.
Mirrors: CB2 – similar.
Sconces: Cedar and Moss in Flat Black – similar here, here & here.
Guest Bedroom
This home features four bedrooms and four bathrooms. All of them are very spacious and bright.
Headboard: World Market – Others: here & here.
Rug – similar: here, here & here.
Artwork: here – similar.
Pouf: here.
Bathroom
Vanity Paint Color: Farrow and Ball Down Pipe. This is a classic, old-world gray paint color.
Vanity is custom – similar here.
Lighting: RH – similar here.
Mirror: here.
Faucet
Faucet: California Faucets Wall-Mounted.
Sink: Kohler.
Hardware
Hardware: Emtek Pulls in Satin Brass.
Bathtime
The shower tub features glass doors.
Faucets: California Faucets.
Shower Tile
Shower Tile: Elongated Hex Tile – similar here & here.
Second Floor Laundry Room
This laundry room is located on the second floor and it features plenty of storage and workspace.
Countertop is quartz.
Hardware: Knobs in Flat Black, Pulls in Flat Black.
Shelves & Faucet
I love the idea of adding open shelves between closed cabinets. This is often being used in kitchens as well.
Laundry: Kohler Faucet in polished chrome.
Backsplash: 3×12 matte white subway tile.
Master Bedroom
What a stunning space. I love the architectural details of this master bedroom. Notice the White Oak beam and the vaulted ceilings.
Lighting: Sika Design – similar here, here, here & here.
Nightstands – similar: here & here.
Beautiful Rugs: here, here, here, here, here & here.
Pillows: here.
Fireplace
The master bedroom features a fireplace with white matte brick, gray matte concrete hearth and White Oak mantel.
Barn Door
Barn door is painted in Farrow and Ball Down Pipe – this picture shows the real color of this paint.
Master Bathroom
How gorgeous is this bathroom, right? I really like the layout of the vanities with the tub in the center.
Lighting: Ro Sham Beaux Hemp Wrapped Gail Pendant in Silver – similar here.
Tub: here.
Tub Faucet: California Faucets.
Floor Tile
Floor Tile: Cement Tile Shop Atlas III in Cadet, pacific White and Linen – similar here & here.
Bathroom Cabinetry
The vanities are bleached White Oak with a clear matte lacquer.
Faucets
Faucets: California Faucets in Polished Chrome.
Lighting: Gambit Wall Sconce.
Paint Color
Paint color is White by Benjamin Moore.
Shower Tile
Shower Tile: Matte Light Gray tile from Coastal Tile and Stone – similar here.
Location, Location, Location
This is the California dream!

Roof is standing Seam Metal in metallic Galvalume Finish.
Rooftop
Imagine spending your weekends on this rooftop terrace. I wouldn’t complain!

Garage Door Paint Color
The garage door and the window trim are painted in Farrow and Ball Down Pipe.
Lighting: here.
Home Details
Floor Plan
Thank you so much for being here today, my friends! I hope this post can help you in some way… either to relax you or to inspire with your own home.
Many thanks to the architect, builder and interior designer for sharing the details above!
Architecture: Eric Aust Architect (Instagram)
Builder: Clayton Builders, Inc. (Instagram – Pinterest)
Staging: Janet Ryvin: Alignments Home.
Photography: Ryan Garvin.
Home Bunch Favorites:
!function(d,s,id){var e, p = /^http:/.test(d.location) ? 'http' : 'https';if(!d.getElementById(id)) {e = d.createElement(s);e.id = id;e.src = p + '://' + 'widgets.rewardstyle.com' + '/js/widget.js';d.body.appendChild(e);}if(typeof(window.__moneyspot) === 'object') {if(document.readyState === 'complete') {window.__moneyspot.init();}}}(document, 'script', 'moneyspot-script');
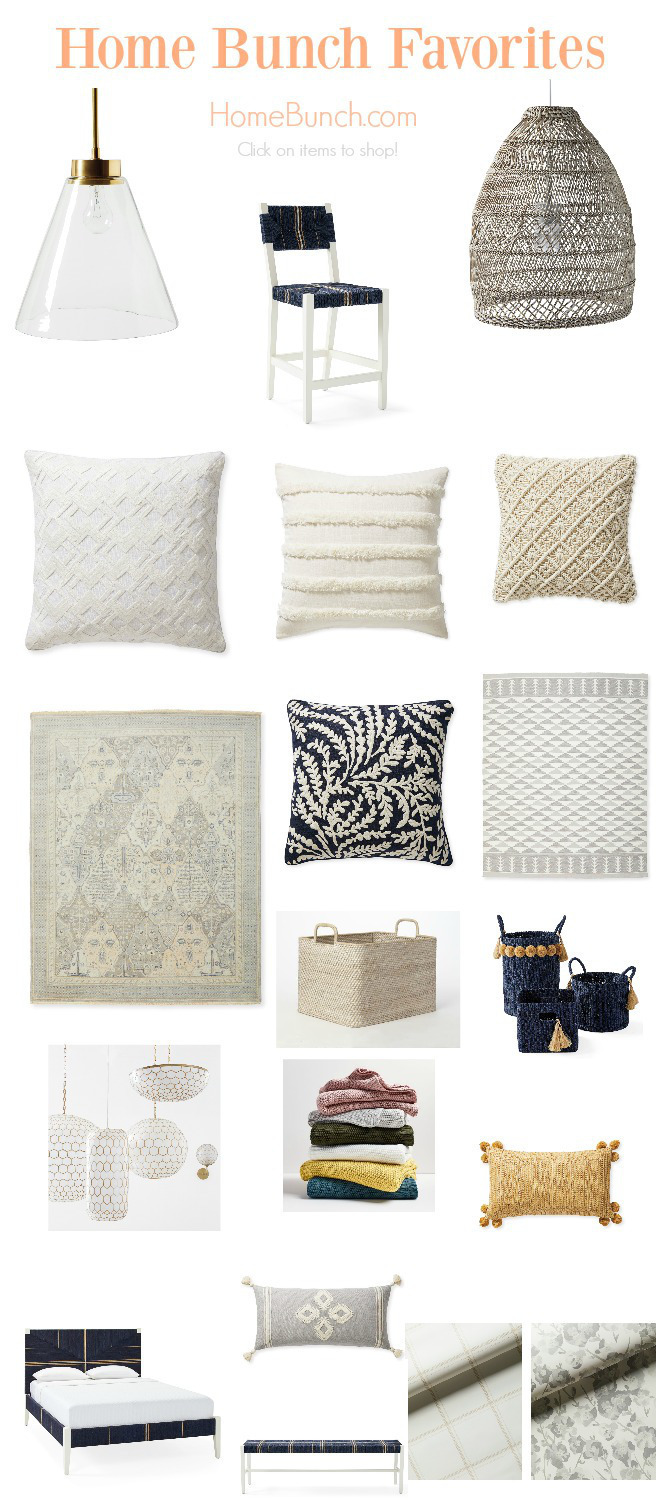
JavaScript is currently disabled in this browser. Reactivate it to view this content.
JavaScript is currently disabled in this browser. Reactivate it to view this content.
Amazing End-of-Season Sales!
Thank you for shopping through Home Bunch. I would be happy to assist you if you have any questions or are looking for something in particular. Feel free to contact me and always make sure to check dimensions before ordering. Happy shopping!
Serena & Lily: Tent Sale Up to 70% off! – Enjoy an Extra 20% OFF. Use Code HOORAY
Wayfair: UP to 75% OFF – Huge Sales on Decor, Furniture & Rugs!!!
Joss & Main: Best Prices of 2018 – Up to 70% Off
Pottery Barn: Buy More, Save More – 20% Off Sidewide + Free shipping: use Code: HELLO19
One Kings Lane: Final Days to Save: Take an Extra 20% Off Markdowns with Code OKL20MORE.
West Elm: Big New Year Sale: 20% Off Your Entire Purchase! Use Code: NEWYEAR
Pier 1: Huge Sales – Up to 60% Off!
Horchow: High Quality Furniture and Decor. Up to 55% Off!!!
Anthropologie: Winter Tag Sale: All sales at an extra 40% Off! Amazing!
Build: Bathroom Renovation Sale – Save up to 65%
Posts of the Week:
2019 New Year Home Tour.
New Year, New Beautiful Homes of Instagram.
Before & After Home Renovation.
Family-friendly Home Design.
Christmas Inspiration.
Interior Design Ideas.
Small Lot Modern Farmhouse.
Transitional Home Design.
Newlyweds Home Design.
Family Home Renovation with Casual Interiors.
2018 Norton Children’s Hospital Raffle Home.
Beautiful Homes of Instagram: California Beach House.
Neutral Home Interior Ideas.
You can follow my pins here: Pinterest/HomeBunch
See more Inspiring Interior Design Ideas in my Archives.
“Dear God,
If I am wrong, right me. If I am lost, guide me. If I start to give-up, keep me going.
Lead me in Light and Love”.
Have a wonderful day, my friends and we’ll talk again tomorrow.”
with Love,
Luciane from HomeBunch.com
Come Follow me on
Come Follow me on
Get Home Bunch Posts Via Email
Contact Luciane
“For your shopping convenience, this post might contain links to retailers where you can purchase the products (or similar) featured. I make a small commission if you use these links to make your purchase so thank you for your support!”
from Home http://www.homebunch.com/newport-island-beach-house/
via http://www.rssmix.com/
1 note
·
View note