#best cad software for architecture
Explore tagged Tumblr posts
Text

Why GstarCAD Becoming a more powerful CAD Design Software in India?
Here, we explore the reasons why GstarCAD is quickly becoming one of the most sought-after CAD design tools in India. From its cost-effectiveness to its compatibility with various systems and files we'll examine what sets this software apart from its competitors. And Why it is an excellent choice for Indian professionals in the architecture, engineering, and construction (AEC) industries.
To know more about GstarCAD Visit the below link.
#gstarcad india#best cad software in india#gstarcad#cad software in india#best cad software#cad software#best cad software for engineers#best cad software for architecture#gstarcad architecture#cad software for architecture#best cad software for mechanical engineering#India#Andheri#mumbai
0 notes
Text
Design Smarter with ZWCAD and SketchUp: The Modern Choice for 2D & 3D CAD Excellence
In today’s fast-paced digital design landscape, professionals across architecture, engineering, and construction are always on the lookout for efficient, affordable, and powerful CAD tools. Choosing the right design software is more than just about creating visuals—it's about productivity, accuracy, and seamless communication.
ZWCAD and SketchUp have emerged as top-tier solutions for 2D drafting and 3D modeling, trusted by millions of users globally. Both tools offer user-friendly interfaces, extensive toolsets, and flexible licensing models, making them ideal for businesses and professionals seeking high-value design platforms. Let’s explore what makes these software options stand out and how they can enhance your workflow.

ZWCAD: A Trusted Solution for 2D Design and Drafting
ZWCAD is a professional-grade 2D CAD software that has earned the trust of over 900,000 users across 90 countries. It delivers an impressive balance between functionality and affordability, offering features comparable to industry leaders but with significant long-term cost benefits.
Familiar User Interface
One of ZWCAD’s most appreciated strengths is its intuitive interface. Users can seamlessly switch between Classic and Ribbon layouts, catering to both traditional CAD users and those familiar with newer design environments. This flexibility ensures that users experience a minimal learning curve, allowing them to focus on productivity right from day one.
Compatibility with Popular CAD Standards
ZWCAD supports DWG/DXF file formats, making it highly compatible with files from other CAD platforms. If you’re transitioning from another tool, there’s no need to worry about file compatibility or losing valuable project data. Most commands and aliases remain the same, which means there's virtually no re-learning cost.
Performance and Precision
Designed with a powerful engine, ZWCAD ensures smooth operation even with large files. Features like SmartMouse, SmartSelect, and File Compare boost productivity by reducing repetitive tasks. With native support for LISP, VBA, and ZRX, it’s also highly customizable.
Perpetual Licensing Model
Unlike subscription-only software, ZWCAD offers a perpetual license—a one-time payment that gives you lifetime access. This model is especially valuable for small businesses and freelancers looking to avoid recurring costs.
SketchUp: Bringing Your Ideas to Life in 3D
While ZWCAD handles precision 2D drafting with excellence, SketchUp takes creativity to the next dimension. It’s known globally for its simplicity, speed, and versatility in 3D modeling.
Intuitive 3D Modeling Tools
SketchUp is designed to be the most intuitive way to model in 3D. Whether you're sketching out a new architectural concept or refining product designs, its interface lets you focus on your idea—not on navigating a complex toolset. This means faster iterations, better collaboration, and more efficient project development.
Versatile Design Applications
From architecture, interior design, and construction, to landscape design, film set modeling, and even game development, SketchUp finds applications across a wide array of industries. Its flexibility makes it an ideal fit for both conceptual designs and detailed construction models.
Accuracy from the Start
SketchUp isn’t just for aesthetic presentations. It allows users to design with real-world dimensions and accuracy. You can define materials, set shadows based on geographic coordinates, and even create construction documents from your 3D models. This makes it not just a design tool but a comprehensive project planning solution.
Perfect Combo for Modern Designers
When combined, ZWCAD and SketchUp offer a powerful synergy: 2D precision from ZWCAD paired with the visual storytelling and 3D capabilities of SketchUp. This makes them a dynamic duo for AEC professionals, design studios, educators, and product developers alike.
Whether you're preparing floor plans, creating construction documents, visualizing interior layouts, or building prototypes, the integrated use of both tools can streamline workflows, reduce rework, and enhance collaboration.
Why This Matters to Businesses
Choosing the right tools can significantly impact team performance, project timelines, and overall costs. Here's how ZWCAD and SketchUp provide a competitive edge:
Lower Total Cost of Ownership with perpetual licenses and no mandatory subscriptions.
Quick onboarding due to intuitive UIs and familiar command structures.
Cross-platform compatibility with popular CAD and 3D model file formats.
Scalability for growing design teams with flexible deployment options.
These features make ZWCAD and SketchUp accessible to startups, educational institutions, and large-scale enterprises alike.
Supported and Distributed by Tridax Solution
These industry-standard tools are provided and supported by Tridax Solution, a reputed name in CAD/CAM/CAE services. Tridax ensures seamless deployment, training, and support for its clients, making it easier for organizations to adopt these tools with confidence.
For more information, specifications, demo requests, or purchase inquiries, you can https://www.tridaxsolutions.com/product/zwcad/
Final Thoughts
In a world where design timelines are shrinking and client expectations are rising, adopting the right tools can make a world of difference. ZWCAD and SketchUp are two such tools that empower designers, engineers, and creatives to work smarter, faster, and more efficiently.
Whether you're just starting in design or are an experienced professional looking for a cost-effective upgrade, these platforms are well worth considering. Invest in performance, precision, and flexibility—with ZWCAD and SketchUp, you’re not just drafting or modeling; you’re shaping the future of your creative potential.
#ZWCAD software#SketchUp 3D modeling#CAD software with perpetual license#2D drafting tools#3D modeling software for architects#Tridax Solution CAD#Best alternative to AutoCAD#Professional CAD tools#SketchUp architecture design#CAD software for engineers
0 notes
Text
Top 5 Home Design and Construction Software
The home design and construction industry has evolved significantly with the advent of technology, leading to the development of sophisticated software tools that enhance design processes, improve collaboration, and streamline project management. Here, we explore the top five home design and construction software options available today, highlighting their features, benefits, and suitability for…
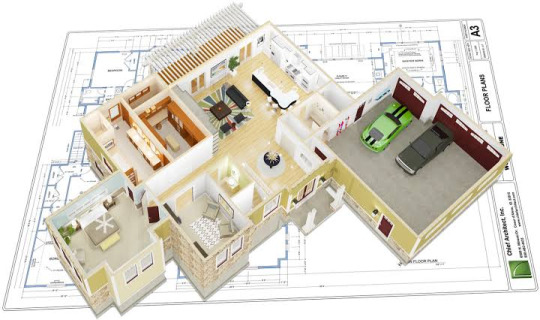
View On WordPress
#3D modeling software#Archicad review#architectural design tools#architectural visualization software#AutoCAD for architects#best home design software#BIM software#CAD software#Chief Architect features#collaborative design tools#construction project management tools#construction software#home design applications#home design software#interior design software#residential design software#Revit alternatives#SketchUp benefits
0 notes
Text
Design Your Dream Home with Custom Residential Building Plans
Luis F. Miramontes provides the perfect architectural plan for your dream residential building. Our expert architects design functional and aesthetically pleasing layouts that cater to your unique needs. From spacious living areas to innovative designs, explore our collection of residential building plans and turn your vision into reality. For more information visit our website.
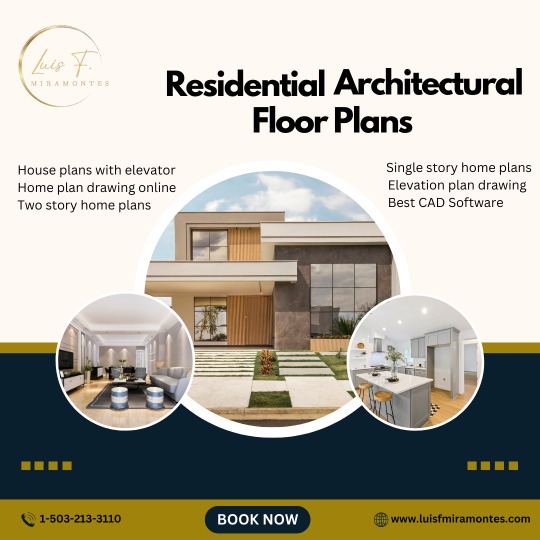
#Best Cad Software For House Design#Residential Architectural Services and Builders in Portland#Architectural CAD Drafting Services#Residential Architectural Service and Builder in Portland
0 notes
Note
Hey! I love your art so much 💖 I wanted to ask what program you use for 3D modelling?
aw thank you!! :3
and to answer your question i’m going to warn you this is going to be kinda long because i’m gonna use this post as an excuse to show my 3D models that aren’t awful (sorry lol).
i actually use two different programs, both for different purposes, but you don’t need to get both, it really depends on which kind of modeling you want to do.
1) the first is called Nomad Sculpt on the iPad, you do have to pay for it unfortunately but it’s definitely one of the best modeling apps for the iPad. i know Blender is free but my computer is really old and doesn’t run the program very well, and at this point i’ve already gotten used to nomad sculpt.
anyway tho, i use it for art-related things like the obvious 3D models, but recently i’ve been playing around with just making scenes to use as references for my drawings. they’re not anything impressive, most of the time i actually use it to make little figurines to print and turn into earrings/little friends that sit in my room just for fun.

i’m gonna show this first bc they look cooler once they’re printed and colored (also you can tell i printed mini crowley and aziraphale when my sonadow hyperfixation started bc i never actually painted crowley) (he’s just kinda sitting there oops).
the little red guys are actually my favorite bugs (goliath beetles), i made them about a year ago but i still wear them like every day.
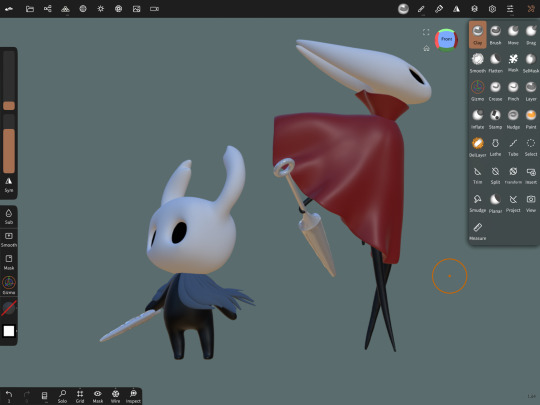
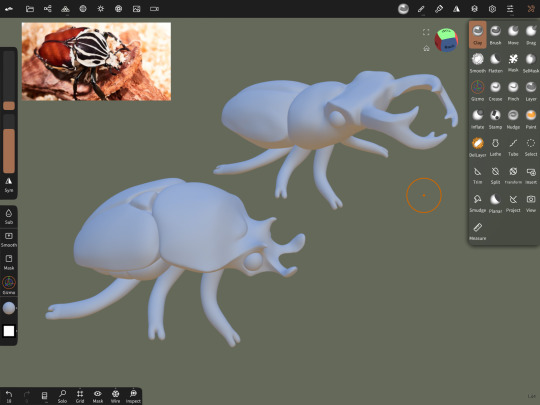
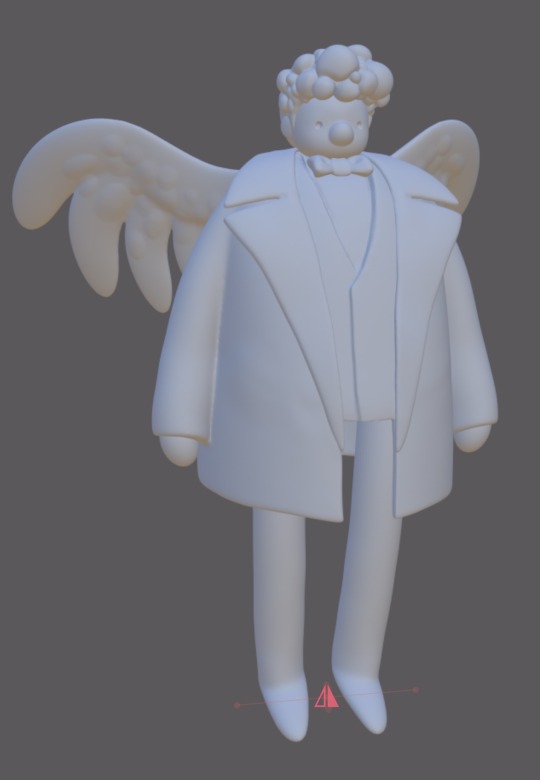
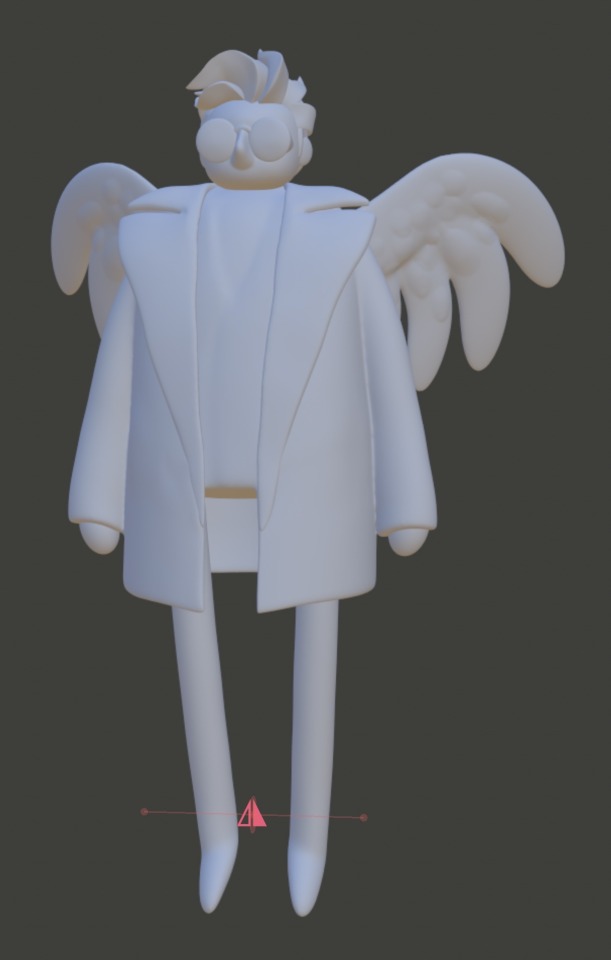
and here’s what they look like in the app, it’s a little intimidating but once you get used to it it’s actually kinda fun just playing around and seeing what you can do.
2) the second program i use is Shapr3D (also for the iPad, but i think they made an update where you can run it on windows/mac). you also have to pay for this as a subscription which sucks, i’m only able to use it since the engineering program i’m in pays for it.
Shapr3D is one of the many CAD software programs out there, but it’s nice bc it’s very beginner friendly and very easy to use. CAD is mainly for architecture/engineering but i honestly think more 3D artists should give it a try. it’s really nice once you get the hang of it and (i’m probably biased bc i’m a student) i honestly prefer it over just normal modeling software because i feel like you can be a lot more creative with it.
right now for my engineering class, our semester final is to design and present something that’s functional, and we can either explain the math behind it or just 3D print it and demonstrate how it works, and i’m making a functional mini model of “the rack” trap from Saw III (i’m not psychotic i swear i’ve just had a Saw hyperfixation for 5 years).
i’m definitely gonna post it when it’s finished just bc i’m already excited with how it’s turning out, but for now here’s a couple at-home projects i’ve done:
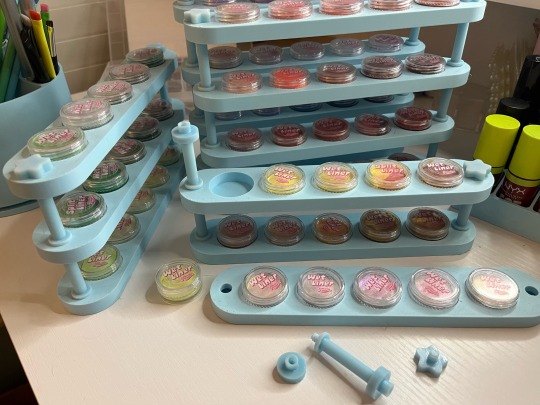
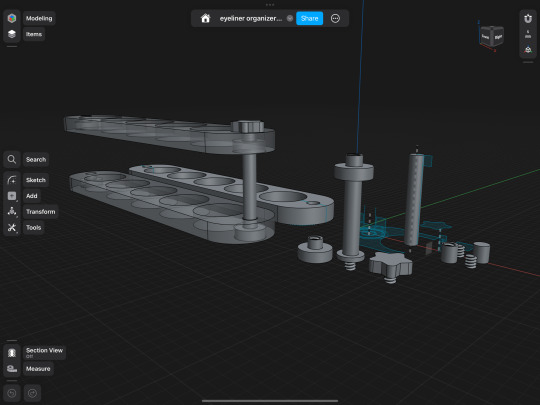
(above) i have a bunch of wet liners and i designed a stackable holder thingy with bolts between the shelves and a little cute star screw to fasten it at the top.
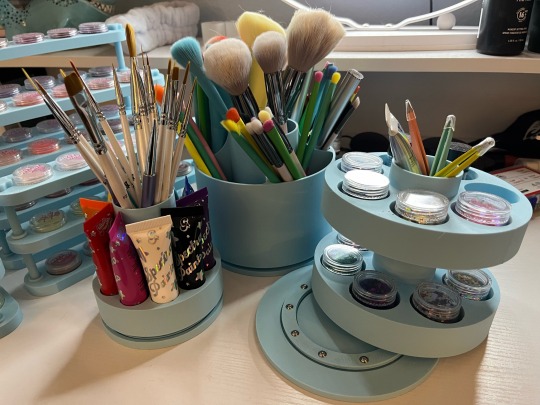
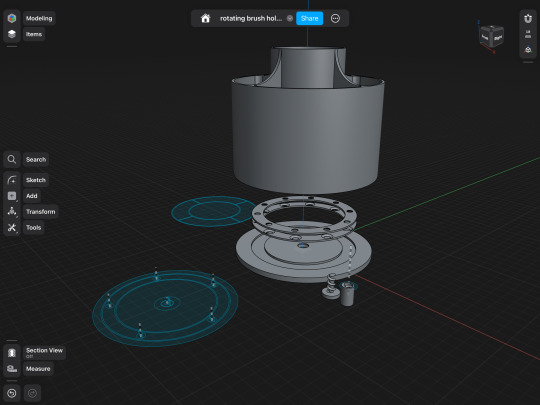
(above) i also made a few rotating brush holders at home (bc the ones that actually rotate are like $40 for some reason) by buying a set of small sphere bearings at home depot for like $5 (that’s what those little metal things are inside the third one, i took it apart bc i don’t know how to put a video and a picture in the same post) (just pretend they’re spinning rn).
anyway that’s all!! if you actually read this whole thing i love you so much bc engineering and design is one of my special interests so thanks for letting me tell you about the silly things i’ve made :3
#asks#3d art#3d model#engineering#infodump#special interest#ermmmmm not sure what else to tag#this was just a really long post lol#bugs#good omens#autism creature
79 notes
·
View notes
Text
tier list where it's "comparison of the state of the art vs it's best open source competititor"
S tier: FOSS is undisputed SOTA:
cryptography
wiki software
compilers and languages
database systems
A tier: FOSS is comparable with SOTA but closed-source competitors exist:
web browsers
operating systems (industry)
graphics libraries
streaming and recording software
text editing
B tier: FOSS can do the job at a professional level, but most prefer closed-source products:
operating systems (consumer)
beer
3d modeling
word processing
messaging applications
C tier: FOSS exists but does not work nearly as well as SOTA:
social media
processor architectures
payment processing
video games
CAD software
digital audio workstations
D tier: FOSS alternatives basically nonexistent:
dating apps
27 notes
·
View notes
Text
When you look for cheap CAD software, you'll locate numerous inexpensive alternatives that maintain premium. Whether you are actually trying to find inexpensive CAD software or even cheap CAD programs, there are actually loads of options to aid you buy CAD software within budget.
3 notes
·
View notes
Text
From 2D to BIM: Upgrading Your Architectural Design Process
Are you still stuck in the 2D era?
Upgrade your architectural design process to the cutting-edge technology of Building Information Modelling (BIM). This game-changing innovation is transforming the architecture industry, and it's time to join the revolution.
The Limitations of 2D Design
Traditional 2D architectural design has served us well, but it's time to acknowledge its constraints. 2D designs lack the depth and detail required for modern construction projects. if it's fail to provide a comprehensive understanding of the building's components, leading to errors, miscommunications, and costly rework.
Lack of Clarity: 2D designs can be ambiguous, leading to misunderstandings and misinterpretations.
Inadequate Visualization: 2D designs struggle to convey complex spatial relationships and design intent.
Inefficient Collaboration: 2D designs make it challenging for stakeholders to collaborate and communicate effectively.
Error-Prone: 2D designs are more susceptible to human error, leading to costly rework and delays.
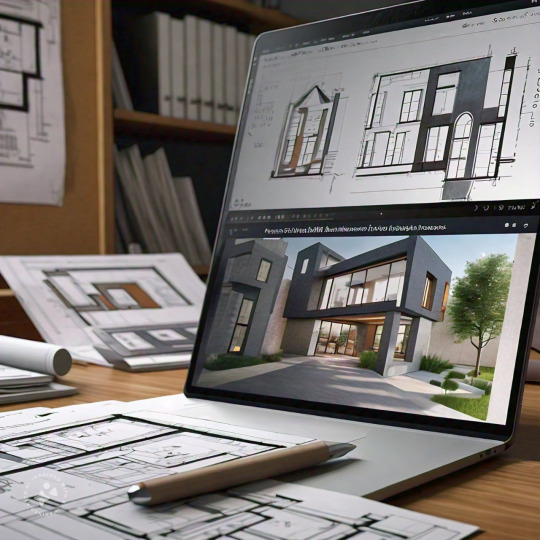
Enter BIM: The Future of Architectural Design
BIM is more than just a design tool – it's a collaborative platform that unifies architecture, engineering, and construction professionals. With BIM, you can create detailed, data-rich models that simulate real-world performance. This revolutionary technology enables:
Improved Collaboration: Stakeholders can access and contribute to the design process in real-time, ensuring everyone is on the same page.
Enhanced Visualization: 3D models and simulations facilitate better understanding and communication, reducing errors and miscommunications.
Increased Accuracy: Automated clash detection and interference checking minimize errors, ensuring a more efficient design process.
Efficient Project Management: Real-time tracking and analysis streamline the construction process, reducing delays and cost overruns.
Seamless Transition with Architectural BIM Services
Upgrading to BIM doesn't mean starting from scratch. Our expert Architectural BIM Services will guide you through a seamless transition, leveraging your existing designs to create rich, data-driven models. Our comprehensive services include:
Architectural BIM Modeling: Transforming 2D designs into detailed, interactive 3D models, enabling enhanced visualization and collaboration.
Architecture CAD Drawing: Converting traditional CAD files into BIM-compatible formats, ensuring a smooth transition.
Architectural 3D Modeling Services: Creating immersive, photorealistic visualizations, enhancing design communication and stakeholder engagement.
Architectural 3D Rendering Services: Generating stunning, high-resolution images and animations, perfect for marketing and presentation purposes.
Benefits of BIM
Enhanced Creativity: Explore new design possibilities with data-driven models, unlocking innovative solutions.
Improved Productivity: Streamline your workflow with automated processes, reducing design time and costs.
Increased Competitiveness: Stand out with cutting-edge technology and innovative solutions, attracting clients and projects.
Better Decision-Making: Data-driven models enable informed decisions, reducing risks and improving project outcomes.
Sustainability: BIM facilitates sustainable design, reducing environmental impact and promoting green building practices.
Implementing BIM in Your Practice
Upgrading to BIM requires a strategic approach. Here's a step-by-step guide to ensure a smooth transition:
Assess Your Current Workflow: Identify areas for improvement and determine the best approach for your practice.
Choose the Right BIM Software: Select a software that aligns with your needs and skill level.
Train Your Team: Invest in comprehensive training to ensure a seamless transition.
Develop a BIM Execution Plan: Establish clear goals, processes, and standards for your BIM implementation.
Start Small: Begin with a pilot project to test and refine your BIM workflow.
The architectural design process is evolving, and BIM is leading the charge. Don't let outdated design processes hold you back. Embrace the future of architecture with our expert BIM services. Discover the advantages of enhanced creativity, improved productivity, and increased competitiveness. Join the BIM revolution today and transform your architectural design process. Contact us to learn more about our Architecture BIM Services and take the first step towards a more efficient, collaborative, and innovative future.
#architecture#interiors#bim#construction#autocad#architectdesign#architecturalbimservices#modern architecture
2 notes
·
View notes
Text

Why MIT is Thane’s Best CAD Software Training Institute?
In today’s world of engineering, architecture, and product design, mastering CAD (Computer-Aided Design) software is not optional—it is essential. Whether you are a student aiming to start a career or a professional looking to upgrade your skills, selecting the right CAD training institute plays a crucial role in shaping your future. Among the leading names in CAD education, Milestone Institute of Technology stands out as one of the best CAD software training institutes, known for its comprehensive courses, expert guidance, and strong career support.
Why Is CAD Training Important?
CAD software is the backbone of modern design across industries. It allows designers, engineers, and architects to create precise, detailed models and drawings for everything from machinery and consumer products to buildings and infrastructure. With the right training, you can turn your creative ideas into professional designs that meet industry standards. CAD proficiency opens doors to various career opportunities in sectors like mechanical design, architecture, civil engineering, automotive, aerospace, and more.
What Makes a Great CAD Training Institute?
Choosing the right CAD Software training institute is more than just enrolling in any course. A great institute offers:
Comprehensive Course Options A good training institute covers a wide range of CAD software, such as AutoCAD, SolidWorks, CATIA, NX, Creo, Fusion 360, Revit, and more. This allows you to select the tool that best suits your field of interest.
Experienced Faculty Learning from industry-experienced professionals makes a huge difference. Experienced trainers not only teach you the software but also share practical insights that help you apply these tools effectively in real-world scenarios.
Hands-On Training Theoretical knowledge is important, but practical exposure is what prepares you for real projects. The best institutes focus on live projects and assignments that help build confidence and expertise.
Recognized Certifications Completing a course from an institute that offers government and industry-recognized certifications adds value to your resume and makes you stand out during job interviews.
Placement Support Strong job placement support ensures that your learning translates into a career. Institutes that maintain connections with industry and offer placement assistance help you start your professional journey on the right note.
How Milestone Institute of Technology Leads the Way
Milestone Institute of Technology is known for its well-structured CAD training programs designed for both beginners and advanced learners. The institute offers a variety of CAD courses, covering all major design software used in different industries. The curriculum is updated regularly to match current industry trends and requirements.
The faculty at Milestone brings years of industry experience and focuses on providing students with both technical knowledge and practical skills. Training is delivered through hands-on projects, helping students build a portfolio of work by the end of the course.
What makes Milestone even more reliable is its commitment to student success. The institute provides certification that is respected by employers and offers dedicated placement support to help students secure jobs in leading companies.
Conclusion
A career in design or engineering starts with mastering the right tools, and that begins with choosing the right CAD software training institute. Milestone Institute of Technology offers everything a learner needs: expert teaching, practical training, valuable certification, and job assistance. By investing in quality training today, you can build a strong foundation for a successful future in design.
0 notes
Text

Unleash a whole new level of innovation, precision, and efficiency with GstarCAD Mechanical. Say goodbye to manual drafting and hello to streamlined design processes. Experience the power of cutting-edge technology today!
To know more about GstarCAD Mechanical Visit the below link.
#gstarcad india#best cad software in india#gstarcad#cad software in india#cad software#best cad software#best cad software for engineers#best cad software for architecture#GstarCAD Mechanical#mechanical design#best cad software for mechanical engineering
0 notes
Text
Top Tools for Creating High-Impact 3D Map Illustrations in Architecture

Mastering the Landscape: Top Tools for Creating High-Impact 3D Map Illustrations in Architecture
In the dynamic world of architecture and urban planning, communication is key. Whether you're pitching a master plan, showcasing a new development, or explaining complex infrastructure, conveying spatial relationships and contextual nuances is paramount. While traditional 2D maps provide basic information, they often fall short in capturing the imagination or truly illustrating the depth and impact of a project within its environment. This is where high-impact 3D Map Illustration steps in, transforming flat data into compelling, easily digestible, and aesthetically rich visual narratives.
This blog will explore the leading software and workflows that empower designers to create high-impact 3D Map Illustration for architectural projects, ensuring their visions are understood and embraced.
The Power of 3D Map Illustration in Architectural Communication
Before diving into the tools, it's essential to understand why 3D Map Illustration is so vital in architecture:
Holistic Understanding:
It provides a bird's-eye view of a project within its entire context, including existing buildings, topography, and proposed developments. This is crucial for large-scale urban planning projects or complex architectural complexes.
Enhanced Clarity:
Complex spatial relationships, pedestrian flows, and vehicular routes become immediately apparent, simplifying otherwise intricate data.
Stakeholder Engagement:
Visuals are universally understood. A powerful 3D Map Illustration can bridge the gap between technical details and public understanding, fostering buy-in from diverse audiences, including investors, city officials, and local communities.
Design Validation:
Architects can use these maps to test and refine their designs in a real-world context, identifying potential issues or opportunities before construction.
Foundation of Precision: 3D Vector Maps Software
The bedrock of any high-impact 3D Map Illustration is accurate, scalable geographic data, best handled by software that generates 3D Vector Maps. Unlike raster images, vector data can be scaled infinitely without losing quality, making it ideal for maps that need to be viewed at various zoom levels.
Here are the top tools for creating and working with 3D Vector Maps:
GIS Software (e.g., ArcGIS Pro, QGIS):
Geographic Information Systems are the gold standard for handling spatial data. They allow architects to import real-world topographical data (like LiDAR point clouds or DEMs), aerial imagery, and existing building footprints. GIS software can then process this data to create accurate 2D and 3D base maps. While not directly creating the artistic render, they provide the precise foundation of the 3D Vector Maps from which the illustration will emerge. QGIS is a powerful open-source alternative, making professional-grade 3D Vector Maps accessible.
CAD Software (e.g., AutoCAD, MicroStation):
These can be used to generate precise 2D and 3D building outlines, roads, and landscape elements, which can then be imported into more specialized 3D modeling environments. While primarily used for technical drawings, their precision is vital for the accuracy of 3D Vector Maps in an architectural context.
Vector Graphics Software (e.g., Adobe Illustrator, Affinity Designer):
While not inherently 3D, these tools are invaluable for refining the 2D elements that often form part of 3D Vector Maps. They can be used to create clean lines, labels, icons, and legends that enhance the clarity and aesthetic appeal of the final 3D Map Illustration.
Sculpting the Vision: Architecture Illustration Tools
Once the precise 3D Vector Maps are established, the next step involves bringing the architectural elements to life with artistic flair and realism. This is where dedicated 3D modeling and rendering software, often used for Architecture Illustration, plays a crucial role.
Here are the leading tools for crafting detailed Architecture Illustration:
Autodesk Revit / ArchiCAD (BIM Software):
Building Information Modeling (BIM) software is increasingly becoming the starting point for architectural projects. Revit and ArchiCAD allow architects to create intelligent 3D models of their buildings, complete with material information and structural data. These models can then be directly exported or linked to rendering engines to create the core of the Architecture Illustration. Their ability to manage complex building data makes them ideal for ensuring accuracy in the Architecture Illustration embedded within the 3D Map Illustration.
Trimble SketchUp:
Known for its user-friendliness and intuitive interface, SketchUp is excellent for quick 3D massing studies, conceptual design, and creating detailed architectural components. While it may require plugins for advanced rendering, its ease of use makes it a popular choice for rapidly prototyping the architectural elements that will populate the 3D Map Illustration.
Blender:
This Cycles and Eevee render engines can produce stunning photorealistic results, making it a highly versatile tool for creating every aspect of a detailed Architecture Illustration. The active community and constant development make Blender an increasingly popular choice for professional Architecture Illustration.
Autodesk 3ds Max / Maya:
These are industry-standard 3D software packages renowned for their advanced modeling, animation, and rendering capabilities. They offer unparalleled control over scene setup, lighting, and material creation, making them ideal for producing the highest quality photorealistic Architecture Illustration for complex projects and large-scale 3D Map Illustration. Their extensive feature sets allow for meticulous detail and artistic expression.
Bringing it All Together: Rendering and Compositing for High-Impact 3D Map Illustration
The final step in creating a high-impact 3D Map Illustration involves bringing together the precise 3D Vector Maps and the detailed Architecture Illustration elements, then rendering them with compelling lighting and post-production effects.
Key rendering and compositing tools include:
V-Ray / Corona Renderer
These are highly regarded photorealistic rendering engines that integrate with various 3D modeling software. They offer advanced lighting, material, and camera controls, allowing artists to achieve stunning realism, depth, and atmosphere in their 3D Map Illustration.
Twinmotion / Lumion (Real-time Renderers):
These tools are gaining immense popularity due to their speed and ease of use. While perhaps not reaching the absolute pinnacle of photorealism as offline renderers, they produce excellent results quickly and are fantastic for iterating on the overall look and feel of the 3D Map Illustration or creating short animations.
Adobe Photoshop / Affinity Photo (Image Editing/Compositing):
After rendering, post-production is crucial for refining the final 3D Map Illustration. These image editing software packages allow artists to adjust colors, contrast, add atmospheric effects (like fog or haze), integrate labels, legends, and other graphic elements, and even subtly enhance certain details to make the Architecture Illustration truly pop within the overall map.
Conclusion
Creating high-impact 3D Map Illustration in architecture is a multidisciplinary art form that blends technical precision with artistic vision. By leveraging the power of software that generates accurate 3D Vector Maps, sculpts detailed Architecture Illustration, and refines the final image through advanced rendering and compositing, architects and visualization transform urban plans into easy-to-understand visual narratives.
0 notes
Text
Interior Design Institute in Jaipur: Learn, Create, and Succeed

Do you love organizing, decorating, or re-designing spaces? Are you inspired by beautiful interiors showcased on Pinterest? If yes, then perhaps interior design is a career for you. And there is no better place to start than in Jaipur — a city that oozes art, culture, and design.
Jaipur (also referred to as the Pink City) is a tourist destination; however, it is also emerging as a center for design education. If you are looking for the best interior design diploma in Jaipur, this blog is a good place to start.
Why Choose An Interior Design Diploma?
An interior design diploma is designed to be a practical, career-oriented program to develop the skills and tools needed to become a professional interior designer. Interior design diplomas are shorter than degree programs (usually only 1-2 years) and more hands-on, which is ideal for students who are seeking to enter the design industry quickly and are emboldened.
Some of the core subjects included in a diploma in interior design include:
Space Planning
Furniture Design
Colour Theory
CAD (Computer Aided Design)
Lighting Design
Interior Materials and Finishes
Whether you wish to work in residential design, commercial interiors, or start your studio, a diploma program lays a solid foundation needed.
Why Jaipur is the Perfect City for Interior Design Students
Jaipur is a city that speaks through architecture; the tales told by a city that speaks through range from castles to cafes. Jaipur is an ideal mix of heritage and modernism. In it, you see live inspiration for any aspiring designer.
The emergence of Jaipur as an education city has meant you now have the best institutes and colleges for interior design in Jaipur with quality education, expert facilitation, and much-needed exposure in industry without leaving Rajasthan.
Best Colleges for an Interior Design Degree in Jaipur
If you want a successful start to your career, you need to enrol in the best colleges for interior design in Jaipur. Here are a few names you should consider:
1. Heights Institute of Fashion & Technology, Jaipur
Heights Jaipur is respected as one of the leading fashion design institutes in India, and the institute provides an accurate basis for providing a primary bachelor's degree in interior design. The college provides an unwavering focus on hands-on, live, and relevant projects, and exposure in the industry through real-time client briefs. The focus on education includes:
Project-based learning
Real-time client briefs
AutoCAD, SketchUp & 3D Max training
Lecture and workshops by leading architects and designers
Portfolio and industry experience support.
If you are looking for an interior design diploma in Jaipur, at Heights, you will find that they not only want you to be creative but also employable!
2. Pearl Academy, Jaipur
Pearl Academy is another famous name that sadly didn't have a longer title. Pearl is popular for their design-focused curriculum, and global outlook. Their diploma courses help, foster creativity, and build professional competence. Students access international experiences, world-class faculty, and cutting-edge design tools.
3. Arch College of Design and Business
Arch College tailors theirs to those who are enthusiastic and inspired by interiors, and take innovation into account. Their courses blend Rajasthani Design Values with Modern Culture, making the programs popular among students looking to express confidence in innovation and creativity in the design industry.
What Do You Want From An Interior Design Institute?
When choosing an interior design institute in Jaipur, you want to ensure they provide:
Updated Course Curriculum
Qualified Educators And Mentors
Quality Software And Tech Tools
Internships and Industry Development Partnerships
A Good Track Record In Place Allocation/Placement
A Fee Structure That Allows Students Of All Income Levels - Enable access by being affordable
A good diploma course will help you prepare for a job, AND a sustainable career!
Support for portfolio, internships, and professional internships
If you are looking for the best institute of interior design diploma in Jaipur that reflects creativity and offers employable opportunities working in design, Heights is the institution for you.
Career Opportunities after an Interior Design Diploma
Once you have completed your interior design diploma in Jaipur, you will have endless possibilities. Some roles include:
Interior Designer
Furniture Designer
Exhibition Designer
Space Planner
Lighting Consultant
Set Designer for TV/Film
Freelance Consultant
You can work with design studios, architectural practices, property developers, or start your own company or freelance practice.
Final Thoughts
If you're dreaming of a career that blends creativity with purpose, a diploma in interior design is the first step. Jaipur, with its rich cultural influence and growing educational scene, is the perfect place to begin.
Among all the options, Heights Institute of Fashion & Technology stands out for its comprehensive training, expert mentors, and student-friendly approach. It’s not just about getting a diploma—it’s about building your future.
So why wait? Turn your passion into a profession and join the best interior design institute in Jaipur today.
#institute of interior design in jaipur#interior designing college in jaipur#interior design institute in jaipur#interior design diploma in jaipur#best colleges for interior designing in jaipur
0 notes
Text
How HVAC Shop Drawings and Engineering Services Streamline Project Success
In today’s construction landscape, HVAC systems are no longer just about temperature control—they are an essential part of building performance, energy efficiency, and occupant comfort. Whether in a commercial high-rise, hospital, data center, or manufacturing facility, heating, ventilation, and air conditioning systems must be precisely designed, coordinated, and executed.
That’s where TechAdvantageEng steps in. With a deep understanding of mechanical systems and cutting-edge tools, we specialize in providing accurate HVAC shop drawings, detailed HVAC design drawings, and comprehensive HVAC engineering services that simplify the path from concept to completion.
Understanding HVAC Shop Drawings: The Blueprint for Precision
HVAC shop drawings are detailed technical documents created to guide the fabrication, assembly, and installation of HVAC components. Unlike basic construction plans, these drawings include exact dimensions, material specifications, equipment tags, and layout details that ensure seamless installation in the field.
At TechAdvantageEng, our HVAC shop drawings are produced using the latest CAD and BIM software, tailored specifically to the needs of mechanical contractors, fabricators, and installers. These drawings serve several critical functions:
Clash detection and coordination with other building systems
Fabrication-ready specifications for ductwork, piping, and equipment
Precise location of hangers, supports, and access clearances
Compliance with industry standards and local codes
By producing shop drawings that reflect real-world conditions and coordination requirements, we help our clients reduce costly errors, minimize field modifications, and keep installation schedules on track.
HVAC Design Drawings: Bringing Concepts to Life
Before any duct is fabricated or a rooftop unit is installed, there’s a need for clear, well-planned HVAC design drawings. These are the conceptual and schematic documents that outline how the HVAC system will function within the building. They provide the foundation for engineering analysis, system sizing, and performance planning.
TechAdvantageEng’s HVAC design drawings include:
Equipment layouts and HVAC zoning plans
Airflow distribution diagrams
Duct and pipe routing
Diffuser and grille placement
Control system schematics
These design documents are developed with a focus on energy efficiency, occupant comfort, and long-term maintainability. By integrating with architectural and structural models, we ensure that our designs are practical, space-efficient, and future-ready.
Whether you're planning a new facility or upgrading an existing system, our HVAC design drawings give your project the clarity and direction it needs to succeed.
Comprehensive HVAC Engineering Services: From Analysis to Execution
What sets TechAdvantageEng apart is our ability to offer end-to-end HVAC engineering services. We don’t just draw—we engineer. Our licensed professionals work closely with building owners, architects, and contractors to design high-performing HVAC systems from the ground up.
Our HVAC engineering capabilities include:
Load calculations and equipment sizing
Energy modeling and performance optimization
Ventilation design to meet ASHRAE and code requirements
Ductwork and piping system engineering
Indoor air quality (IAQ) planning
We focus on designing systems that not only meet performance expectations but also align with sustainability goals and lifecycle cost considerations.
With TechAdvantageEng, you get more than technical drawings—you get expert guidance backed by engineering analysis, code compliance, and industry best practices.
Why Precision Matters: Avoiding Costly Mistakes
Inaccurate or uncoordinated HVAC documentation can lead to major setbacks—fabrication errors, installation delays, system inefficiencies, and even compliance issues. That’s why choosing a firm like TechAdvantageEng is critical.
Our integrated workflow ensures that:
HVAC shop drawings match the design intent and reflect field conditions
HVAC design drawings are informed by real-world constructability and performance goals
HVAC engineering services are tailored to your project's specific needs
By bridging the gap between design and construction, we reduce miscommunication and help every team—from the designer to the installer—work more efficiently.
Partner with TechAdvantageEng for Reliable HVAC Solutions
With decades of combined experience, TechAdvantageEng is a trusted partner for mechanical contractors, design-build firms, and project owners across the U.S. Our commitment to accuracy, coordination, and innovation allows us to deliver HVAC documentation and engineering support that improves project outcomes and reduces risk.
0 notes
Text
Why Revit Architecture Course is a Must for Civil Engineers and Architects
In the constantly changing world of the AEC (Architecture, Engineering, and Construction) industry, traditional drawing methods are rapidly becoming outdated. Modern construction requires more sophisticated and more collaborative, highly efficient designs. This is the reason why Revit's software classes are available. No matter if your profession is civil engineering, architecture or MEP professional, acquiring Revit will significantly improve your documentation, design, and project execution skills.
This blog will look at the reasons why registering for an Architectural course in Revit is vital for professionals working in the construction industry, and how an appropriate Revit online class will help you advance your job.

What is Revit, and Why is It Important?
Revit, created in collaboration with Autodesk, is an Autodesk Building Information Modeling (BIM) software that helps you plan, document, visualise and even simulate construction projects. As opposed to CAD software that relies on 2D drawing, Revit allows you to make sophisticated 3D models that incorporate data.
Starting from architectural designs to the structural plans and MEP (Mechanical, Electrical, and Plumbing) Systems, Revit covers the full range of documentation for construction. This is why BIM courses in Revit are extremely sought-after for architectural and engineering firms.
Why Should Civil Engineers and Architects Learn Revit?
Better Project Coordination Revit allows collaboration across disciplines. Engineers and architects can collaborate together on the same model, which reduces the chance of clashes and mistakes. This collaboration environment improves the quality of the project and speed of delivery.
Enhanced Visualization and Presentation With Revit, it is possible to create real-looking 3D renders and walkthroughs. These visualization tools assist civil engineers and architects better communicate their ideas to their clients, stakeholders and regulatory authorities.
Automated Documentation Revit automatizes the creation of plans, quantities takeoffs as well as construction documentation. This saves time, decreases the chance of human error, and provides the sameness across all documents.
High Demand in Job Market The AEC sector is swiftly moving toward BIM. Businesses are looking for professionals with experience in Revit. The completion of the Revit training course will provide you with an edge in your job opportunities and advancement in your career.
Choosing the Right Revit Architecture Online Course
If you are looking for Revit classes close to me and Online Revit Architecture classes be sure to consider the following guidelines to ensure you are getting the best value
Accredited Institutions or Trainers: Ensure the course is taught by Autodesk Certified Experts, or by recognized training centers.
Hands-on Training: Choose courses that include real-world projects and assignments to help you understand the concepts better.
Class Modules: Find modules that focus on Revit Architecture Structural, and MEP capabilities.
Flexible learning: Choose an Online course in Revit which allows for flexible scheduling recordings, sessions recorded, and downloadable material.
What Can You Expect From A Comprehensive BIM Revit Course
An organized Revit BIM training course typically consists of:
An introduction on BIM concepts and the Revit interface
Architectural modeling: walls, floors, roofs, doors, windows
Structural modeling for beams columns and foundations
MEP modeling includes HVAC, plumbing and electrical systems
Dimensioning, annotation and documenting methods
Families with schedules, sheets, and sheets
Visualization and rendering techniques
Collaboration tools for project collaboration made of linked models and worksets
At the time you've completed the course, you will be able manage the entire BIM project with Revit.
Benefits of Revit MEP Course for Civil Engineers
Civil engineers usually concentrate on layouts and structures Understanding MEP systems is also essential to ensure that the project is coordinated in a holistic manner. A Revit MEP training course offers insight into the design of electrical panels, mechanical ducts lighting systems, and plumbing networks. This further knowledge enables civil engineers to work efficiently together with MEP professionals and prevent design conflicts on site.
Career Opportunities After Completing a Revit Course
Achieving a Revit course will open doors to many work opportunities, including:
BIM Modeler (Architecture/Structure/MEP)
Revit Technician
Architectural Designer
Structural Designer
BIM Coordinator
MEP Engineer (with Revit MEP specialization)
As companies around the world move towards digital construction, experts who are trained in Revit will be in great demand all over the world.
Final Thoughts
If you're a budding architect, an experienced civil engineer or a professional who is looking to change careers, learning to master Revit with the use of an Online course in Revit Architecture or an online course in Revit is a wise investment. It's not just a way to improve your technical capabilities, but it will also increase your ability to get a job in a highly competitive job market.
Look up Revit training courses near me or sign up for an accredited Revit BIM class online to secure your career. The AEC sector is becoming digital. Don't be a victim of outdated techniques that keep you from progressing.
0 notes
Text
Explore Innovation with the Best 3D Printer in India Through Online 3D Printing Services
The world of manufacturing and design is evolving rapidly, and one technology leading this change is 3D printing. From creating custom prototypes to building unique consumer products, 3D printing has transformed the way we approach production and innovation. In India, the demand for this technology has surged, thanks to the increasing availability of Online 3D Printing India services and access to the best 3D printer in India for enthusiasts, professionals, and businesses alike.
Why 3D Printing Is Gaining Popularity in India
India has embraced digital transformation at a phenomenal pace. As startups, educational institutions, and even traditional manufacturing units look for more efficient solutions, 3D printing stands out as a game-changer. It reduces development costs, speeds up product timelines, and enables customization on a level never before possible.

The introduction of online 3D printing India services means that anyone can upload a 3D model and have it printed and delivered within days—without ever investing in their own 3D printer. This democratizes innovation, empowering entrepreneurs, students, and creators across the country.
Benefits of Using Online 3D Printing India Services
One of the main reasons people are switching to online 3D printing India services is convenience. You no longer need to own a printer or worry about materials, calibration, or post-processing. Simply design your object using CAD software, upload it to a reliable 3D printing website, and let the professionals take care of the rest.
Additionally, these services offer:
Wide material choices: From PLA and ABS to more advanced materials like resin, nylon, and even metal composites. Professional quality: High-end printers ensure precise and durable results. Cost efficiency: For low-volume or one-off parts, it's cheaper than owning a printer. Many companies also provide design assistance, which is particularly helpful for beginners. Whether you're prototyping a new gadget or designing jewelry, you can get expert guidance every step of the way.
Choosing the Best 3D Printer in India for Personal or Business Use
While online 3D printing India platforms are ideal for occasional users, investing in the best 3D printer in India can be a smart decision if you're a frequent user. The right printer allows for creative freedom, rapid prototyping, and on-demand production from the comfort of your home or office.
Here are a few factors to consider when choosing the best printer:
Print quality: Look for high resolution and layer accuracy. Build volume: Choose based on the size of objects you typically print. Material compatibility: Some printers work only with specific filaments, while others are more versatile. Ease of use: Features like touchscreen controls, Wi-Fi connectivity, and automatic bed leveling make a huge difference. Support and service: Choose a brand that offers strong after-sales support in India. Some of the most trusted brands offering the best 3D printer in India include Creality, Anycubic, Ultimaker, and Prusa. These brands are known for quality, durability, and ease of use, making them suitable for both beginners and professionals.
Popular Use Cases for 3D Printing in India
The scope of 3D printing in India is vast. Different industries are leveraging this technology for various applications:
Education: Engineering and design colleges use 3D printers to teach students real-world skills and bring their designs to life. Healthcare: Custom prosthetics, dental models, and surgical tools are increasingly being made using 3D printing. Automotive and Aerospace: These sectors use 3D printing to prototype parts, test functionality, and even produce end-use components. Art and Jewelry: Artists and jewelers are using 3D printing to create intricate designs with unmatched precision. Architecture: Scaled models of buildings and landscapes are easily produced with detailed accuracy. By tapping into online 3D printing India services or owning the best 3D printer in India, these industries are driving innovation and cost-effectiveness.
How to Get Started with 3D Printing in India
If you're curious about this technology, getting started is easier than ever. First, learn some basic CAD design skills—there are free tools like Tinkercad and Fusion 360 that make it accessible. Then decide whether to try an online 3D printing India service or purchase your own printer.
Start small by printing simple objects. As your confidence and skill grow, you can move on to more complex designs. Join online communities, watch tutorials, and attend workshops to accelerate your learning curve.
The Future of 3D Printing in India
As the technology matures, we can expect online 3D printing India platforms to become more affordable, faster, and accessible. The integration of AI and automation will enhance print quality, reduce errors, and streamline the design-to-product journey. Meanwhile, advances in materials will expand the scope of 3D printing from plastic and resin to biodegradable, sustainable options, and even food-grade materials.
India’s growing maker community, combined with government support for innovation and manufacturing, makes the future of 3D printing exceptionally promising.
Final Thoughts
Whether you're a hobbyist, a small business owner, or an industrial designer, 3D printing opens up limitless possibilities. With the convenience of online 3D printing India services and access to the best 3D printer in India, there's never been a better time to turn your ideas into reality. Embrace this exciting technology today and be a part of India's digital manufacturing revolution.
0 notes
Text
Discover the Power of SpaceMouse Pro Wireless for 3D Designers
If you’re a professional in 3D design, architecture, engineering, or animation, then you understand how much your tools affect the quality of your work. The better your tools, the easier it is to create, visualize, and finish your projects. One such tool that’s been making life easier for many designers is the SpaceMouse Pro Wireless by 3Dconnexion.
This isn’t just another mouse. It’s a smart tool that changes how you navigate in 3D space — all with just one hand.
What Makes SpaceMouse Pro Wireless Special?
The SpaceMouse Pro Wireless is not a standard mouse. It’s made for professionals who work with 3D models and need full control over every angle, zoom, and movement. With a unique sensor that allows six degrees of movement (up/down, left/right, forward/backward, and rotation), you get full freedom to move your 3D model naturally.
Instead of constantly dragging your mouse and clicking through commands, you simply push, pull, or twist the controller cap to explore your design smoothly.
Features That Professionals Love
• Smooth 3D control that lets you move and rotate models with one hand • No cables — it connects wirelessly through Bluetooth or USB receiver • Four function keys that you can set to your favorite software shortcuts • Comfortable wrist rest and ergonomic design to reduce hand strain • Comes with a travel case so you can take it wherever you go
Why Wireless is a Game-Changer
The wireless feature isn’t just about avoiding desk clutter — it’s about improving how and where you work. Whether you're switching between home and office or working on-site, the wireless design helps you stay flexible.
• Cleaner workspace without tangled wires • Bluetooth or USB receiver connection options • Long battery life — lasts around 2 months on one charge • One receiver connects multiple 3Dconnexion devices
Works With the Software You Use Every Day
One of the best parts of using SpaceMouse Pro Wireless is that it works with most popular 3D design programs.
• AutoCAD • SolidWorks • Revit • Fusion 360 • Blender • Siemens NX • CATIA • Rhino • SketchUp • Inventor
It also comes with the 3DxWare® 10 software, allowing you to customize the device for different software workflows.
Two Hands, Double the Productivity
The SpaceMouse Pro Wireless doesn’t replace your regular mouse — it works alongside it. Use your dominant hand with a traditional mouse and your non-dominant hand with the SpaceMouse. This two-handed approach gives you more efficiency and comfort while working.
• Better focus by reducing tool switching • Smooth workflow with fewer clicks • Less hand fatigue due to balanced usage • Faster editing and design time
Once you get used to this setup, it’s hard to go back to using only one device.
Ideal for Different Design Professions
The SpaceMouse Pro Wireless fits naturally into many professional roles. Whether you’re modeling, animating, drafting, or reviewing, it gives you better control over your creative process.
• 3D artists can manage camera movements with ease • Engineers can inspect every part of a model from all angles • Architects can take walkthroughs of their building plans • Product designers can fine-tune components without struggle • Students and educators can speed up learning and teaching in CAD tools
It’s an all-rounder that adapts to how you work.
More Than a Device – A Smarter Way to Work
What truly sets the SpaceMouse Pro Wireless apart is how it transforms your daily workflow. It’s not just about moving objects; it’s about making your whole design experience feel easier and more enjoyable.
• You get smoother navigation • You can stay more focused • You reduce stress on your hands • You spend less time dealing with repetitive mouse work
It’s quiet, fast, and strong enough for regular use. Plus, the plug-and-play setup means you don’t have to be a tech expert to get started.
Designed for Professional Comfort
This tool isn’t just smart — it’s also comfortable. The hand rest is soft, and the layout is carefully shaped to support long hours of design work. Whether you're at your desk or on the go, this mouse is built for real work.
And with the included carry case, it’s safe to bring to meetings or remote job sites without worrying about damage.
A Tool That Matches Your Creativity
If you work in design, you need tools that match your creative energy. The SpaceMouse Pro Wireless helps you feel like you’re “inside” your model — rotating, exploring, and understanding every part from any angle.
It removes limits. It adds flexibility. And most of all, it helps you do better work without adding stress.
Time to Upgrade How You Work?
Whether you're just starting in 3D design or you’ve been in the industry for years, the SpaceMouse Pro Wireless is a game-changer. It’s designed to work the way you think — fluid, simple, and smart.
• Work faster • Stay comfortable • Create more freely
This is the tool your workflow has been missing. Give it a try and see how much more enjoyable your workday can be.
0 notes