#AutoCAD for architects
Explore tagged Tumblr posts
Text
Top 5 Home Design and Construction Software
The home design and construction industry has evolved significantly with the advent of technology, leading to the development of sophisticated software tools that enhance design processes, improve collaboration, and streamline project management. Here, we explore the top five home design and construction software options available today, highlighting their features, benefits, and suitability for…
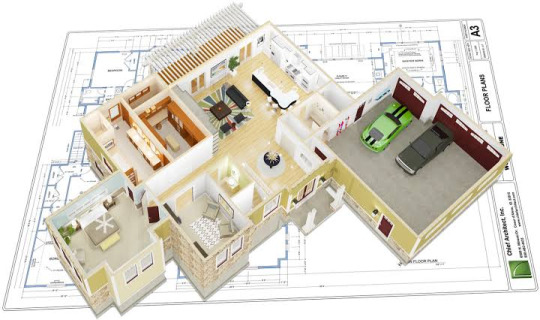
View On WordPress
#3D modeling software#Archicad review#architectural design tools#architectural visualization software#AutoCAD for architects#best home design software#BIM software#CAD software#Chief Architect features#collaborative design tools#construction project management tools#construction software#home design applications#home design software#interior design software#residential design software#Revit alternatives#SketchUp benefits
0 notes
Text



22/06/24 | 3/51 Productive Day
#architect#architecture studyblr#study motivation#studyblr#architecture#study blog#studyspo#architecture student#productivity challenge#100 days of productivity#restoration#restitution#draw#autocad#english study#my photography#photos#breakfast#english student#exam motivation#exercise#healthy breakfast#historic house#history of architecture#architecture projects
28 notes
·
View notes
Text
One Story Barn House
https://metira9.wordpress.com
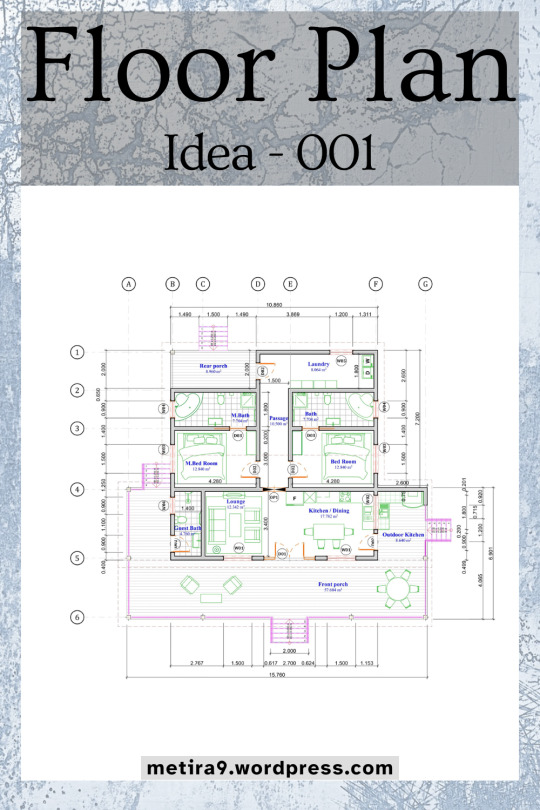
#autocad#wood flooring#architecture#architectdesign#residential architects#architettura#archicad#modern#Floor Plan Inspiration#HouseFloorPlans#HomeDesignIdeas#DreamHomeFloorPlans#ModernHouseDesigns#CustomFloorPlans#SmallHousePlans#OpenConceptHomes#ArchitecturalDesigns#LuxuryHomePlans
2 notes
·
View notes
Text
Residential & Commercial Drafting Company
ResDraft has over 20 years of experience in drafting and design, and more than 7 years in the residential and commercial construction projects, contact us for any type of drafting services like, custom house plans, garages, casitas remodeling and ADUs.
#drafting company Arizona#drafting company Florida#residential drafting company#commercial drafting company#Florida building code#AutoCAD drafting#Revit drafting#Chief Architect drafting#drafting and design#custom house plans#RV garage addition
2 notes
·
View notes
Text
HI LIKE
#architect#architectdesign#architecture#autocad#house plan design#house plants#civil engineer#house plan#civil engineering#landscape architect
2 notes
·
View notes
Text
Sous-traitance pour bureaux d'architectes à Genève et Vaud – Exécution, autorisations, dessins techniques (Archicad & AutoCAD)
Vous êtes un bureau d’architectes, et vous cherchez un renfort? Nous sommes trois architectes diplômés, avec 10 ans d’expérience en Suisse, et proposons aujourd’hui nos services aux bureaux d’architecture basés à Genève et dans le canton de Vaud. Disponibles pour des mandats ponctuels ou des collaborations à plus long terme, nous intervenons à 100% sur les phases suivantes : Plans pour…
#Archicad#architecte expérimenté Suisse#architecte freelance#architecte genève#architecte indépendant#architecte MPQ#architecte REG A#architecte Vaud#architecture phase exécution#architecture suisse#AutoCAD#autorisation de construire#bureau architecture Genève#bureau architecture Vaud#collaboration architecte#exécution architecturale#mandat ponctuel architecte#plans d’appel d’offres#renfort bureau d’architectes#services architecte externalisés#sous-traitance architecture
0 notes
Text
Design Smarter with ZWCAD and SketchUp: The Modern Choice for 2D & 3D CAD Excellence
In today’s fast-paced digital design landscape, professionals across architecture, engineering, and construction are always on the lookout for efficient, affordable, and powerful CAD tools. Choosing the right design software is more than just about creating visuals—it's about productivity, accuracy, and seamless communication.
ZWCAD and SketchUp have emerged as top-tier solutions for 2D drafting and 3D modeling, trusted by millions of users globally. Both tools offer user-friendly interfaces, extensive toolsets, and flexible licensing models, making them ideal for businesses and professionals seeking high-value design platforms. Let’s explore what makes these software options stand out and how they can enhance your workflow.

ZWCAD: A Trusted Solution for 2D Design and Drafting
ZWCAD is a professional-grade 2D CAD software that has earned the trust of over 900,000 users across 90 countries. It delivers an impressive balance between functionality and affordability, offering features comparable to industry leaders but with significant long-term cost benefits.
Familiar User Interface
One of ZWCAD’s most appreciated strengths is its intuitive interface. Users can seamlessly switch between Classic and Ribbon layouts, catering to both traditional CAD users and those familiar with newer design environments. This flexibility ensures that users experience a minimal learning curve, allowing them to focus on productivity right from day one.
Compatibility with Popular CAD Standards
ZWCAD supports DWG/DXF file formats, making it highly compatible with files from other CAD platforms. If you’re transitioning from another tool, there’s no need to worry about file compatibility or losing valuable project data. Most commands and aliases remain the same, which means there's virtually no re-learning cost.
Performance and Precision
Designed with a powerful engine, ZWCAD ensures smooth operation even with large files. Features like SmartMouse, SmartSelect, and File Compare boost productivity by reducing repetitive tasks. With native support for LISP, VBA, and ZRX, it’s also highly customizable.
Perpetual Licensing Model
Unlike subscription-only software, ZWCAD offers a perpetual license—a one-time payment that gives you lifetime access. This model is especially valuable for small businesses and freelancers looking to avoid recurring costs.
SketchUp: Bringing Your Ideas to Life in 3D
While ZWCAD handles precision 2D drafting with excellence, SketchUp takes creativity to the next dimension. It’s known globally for its simplicity, speed, and versatility in 3D modeling.
Intuitive 3D Modeling Tools
SketchUp is designed to be the most intuitive way to model in 3D. Whether you're sketching out a new architectural concept or refining product designs, its interface lets you focus on your idea—not on navigating a complex toolset. This means faster iterations, better collaboration, and more efficient project development.
Versatile Design Applications
From architecture, interior design, and construction, to landscape design, film set modeling, and even game development, SketchUp finds applications across a wide array of industries. Its flexibility makes it an ideal fit for both conceptual designs and detailed construction models.
Accuracy from the Start
SketchUp isn’t just for aesthetic presentations. It allows users to design with real-world dimensions and accuracy. You can define materials, set shadows based on geographic coordinates, and even create construction documents from your 3D models. This makes it not just a design tool but a comprehensive project planning solution.
Perfect Combo for Modern Designers
When combined, ZWCAD and SketchUp offer a powerful synergy: 2D precision from ZWCAD paired with the visual storytelling and 3D capabilities of SketchUp. This makes them a dynamic duo for AEC professionals, design studios, educators, and product developers alike.
Whether you're preparing floor plans, creating construction documents, visualizing interior layouts, or building prototypes, the integrated use of both tools can streamline workflows, reduce rework, and enhance collaboration.
Why This Matters to Businesses
Choosing the right tools can significantly impact team performance, project timelines, and overall costs. Here's how ZWCAD and SketchUp provide a competitive edge:
Lower Total Cost of Ownership with perpetual licenses and no mandatory subscriptions.
Quick onboarding due to intuitive UIs and familiar command structures.
Cross-platform compatibility with popular CAD and 3D model file formats.
Scalability for growing design teams with flexible deployment options.
These features make ZWCAD and SketchUp accessible to startups, educational institutions, and large-scale enterprises alike.
Supported and Distributed by Tridax Solution
These industry-standard tools are provided and supported by Tridax Solution, a reputed name in CAD/CAM/CAE services. Tridax ensures seamless deployment, training, and support for its clients, making it easier for organizations to adopt these tools with confidence.
For more information, specifications, demo requests, or purchase inquiries, you can https://www.tridaxsolutions.com/product/zwcad/
Final Thoughts
In a world where design timelines are shrinking and client expectations are rising, adopting the right tools can make a world of difference. ZWCAD and SketchUp are two such tools that empower designers, engineers, and creatives to work smarter, faster, and more efficiently.
Whether you're just starting in design or are an experienced professional looking for a cost-effective upgrade, these platforms are well worth considering. Invest in performance, precision, and flexibility—with ZWCAD and SketchUp, you’re not just drafting or modeling; you’re shaping the future of your creative potential.
#ZWCAD software#SketchUp 3D modeling#CAD software with perpetual license#2D drafting tools#3D modeling software for architects#Tridax Solution CAD#Best alternative to AutoCAD#Professional CAD tools#SketchUp architecture design#CAD software for engineers
0 notes
Text
#architecture#arquiteturadesign#architettura#architectdesign#residential architects#drafts#autocad#revit#revit 3d modeling#revit modeling services#freelancer
0 notes
Text
Interior design Company in Bangladesh
আমাদের সার্ভিস সমূহ নিম্নরুপ:
বাড়ির প্ল্যান
রাজউক প্ল্যান
আর্কিটেকচ্যারাল ড্রয়িং
ষ্ট্যাকচ্যারাল ড্রয়িং
ইলেকট্রিক্যাল ও প্ল্যাম্বিং ড্রয়িং
ইন্টেরিওর ডিজাইন
RAJUK/Pouroshova/City Corporatin Drawing. (রাজউক/পৌরসভা ড্রয়িং)
Digital Survey (ডিজিটাল সার্ভে)
Perspective 3D View (পার্সপেক্টিভ ভিউ )
Soil Test (সয়েল টেস্ট)
আপনার যে কোন প্রয়োজন বা জিজ্ঞাসায় আমাদের ফোন করুন অথবা ইমেইল করুন বা ভিজিট করুন নিম্নের লিংকে । Dial: 01921487946, 01720212986 E-mail: [email protected] Visit: http://ow.ly/WneL30bIN6y
#interior design company in bangladesh#3ds max training in bangladesh#autocad training in bangladesh#office partition in bangladesh#3ds max#interior design company#interior design#home interior#interior decor#home decor#architectural firms#architecture#architectural#interiors#residential architects#architectdesign#deforest architects
0 notes
Text
Types of RV Garages
We provide expert RV garage drafting and design services in Arizona, Texas, and Florida, creating custom plans tailored to your needs. Whether you need an attached, detached, or multi-bay RV garage, our designs ensure functionality and compliance with local codes. Using AutoCAD, Revit, and Chief Architect, we deliver precise and permit-ready RV garage plans.
#RV garage drafting#RV garage design#custom RV garage plans#RV garage with workshop#climate-controlled RV garage#AutoCAD RV Garage Drafting#Revit RV Garage Design#Chief Architect RV garage plans#custom RV garage blueprints#permit-ready RV garage plans#Arizona RV garage drafting#Texas RV garage design#Florida RV garage plans#custom built RV garage#large RV garage#RV garage construction plans
0 notes
Text
Get the affordable Architectural Interior Detailing Services Provider in New York, USA
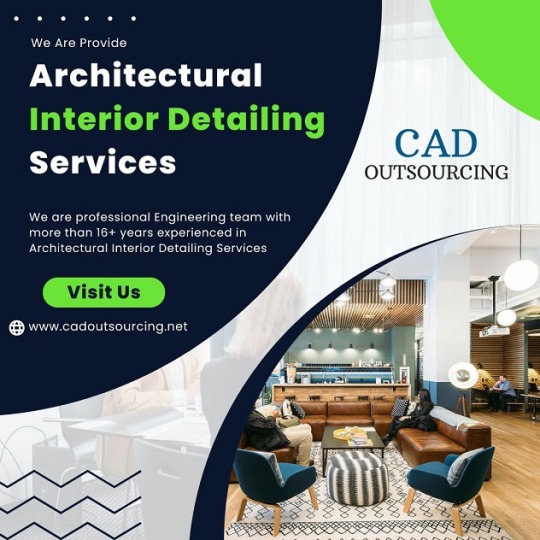
CAD Outsourcing Consultant offers comprehensive Architectural Interior Detailing Services to enhance your projects with precision and efficiency. Our expertise in Interior Architectural Design Services ensures that every element of your interior spaces is meticulously planned and executed. We specialize in creating detailed Interior Shop Drawing Services that cater to all aspects of interior design, from layout and material specifications to intricate detailing. Our CAD Services encompass a wide range of solutions, including detailed drafting, 3D modeling, and rendering, all aimed at enhancing the quality and accuracy of your architectural projects. Partner with us to experience unparalleled quality and efficiency in your architectural interior detailing needs.
Why choose CAD Outsourcing for Architectural Interior Detailing Services:
- 16+ Years of Experience
- 250+ Qualified Staff
- 2400+ Completed Projects
- 2100+ Happy Clients
We offer our Interior Detailing Services New York and covered other cities: Kansas, San Jose, Idaho, Utah, Denver, Oregon, Georgia, Alabama, Las Vegas and Florida.
Visit Us: https://www.cadoutsourcing.net/architectural-services/new-york-2d-drawing-services.html
Software Expertise: AutoDesk AutoCAD, Revit, Tekla Structures, STAAD.Pro, SOLIDWORKS, ZWCAD, AutoDesk Navisworks, 3Ds Max, Inventor, Showcase, ReCap, Infraworks 360, Civil 3D.
For more Details: Website: https://www.cadoutsourcing.net/architectural-cad-design-drawing/interior-projects-architect.html
To discuss your Interior Detailing Services needs, please don't hesitate to Contact Us CAD Outsourcing Consultants.
Check Out my Latest Article "Benefits and Advantages of Architecture Interior Detailing Services in your Engineering Projects" is now available on
#InteriorDetailing#InteriorDesign#Interior#Detailing#CADServices#Building#Architecture#Structure#BIM#B1M#Engineering#Construction#CadOutsourcing#CAD#CADD#CADDesign#Architect#Engineer#CADDraftman#AutoCAD#Revit#TeklaStructures#Inventor#SolidWorks
3 notes
·
View notes
Text
https://softtech-engr.com/rulebuddy/
RuleBuddy® is the Portal, which offers instant and easy online access to DC rules and compliance requirements. RuleBuddy® works with you to provide specific rules related to your project just by providing basic keywords and/or project information.
1 note
·
View note
Text
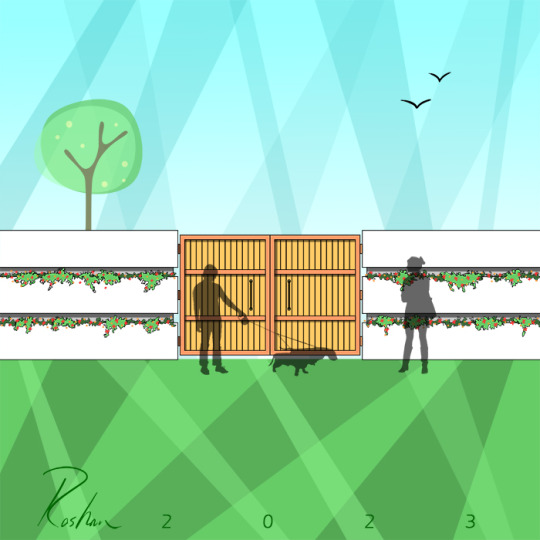
G A T E - 3
20231021
#architectural presentation#architect#architecture sketch#architecture student#architectural design#architecture#autocad#autumn#autumn 2023#commission#design#gate#gate design#photoshop#presentation#20231021
0 notes
Text



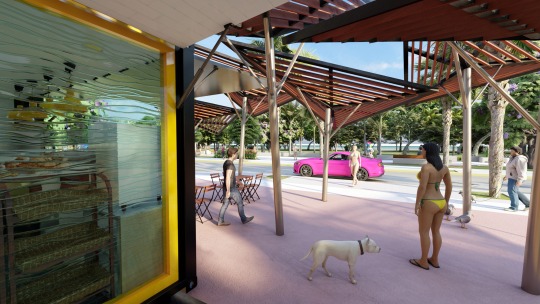
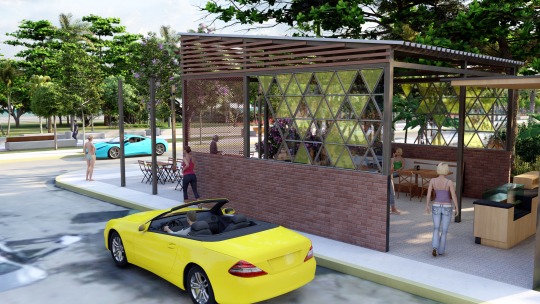







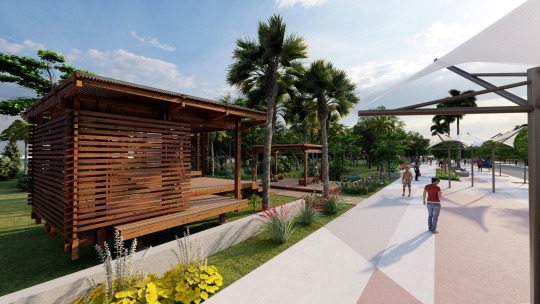


Primeras ideas del muro de contención de la arena y aceras para la avenida playa en Varadero... el tema era lograr que el muro no fuera monótono... todos los comentarios para mejorar el diseño son bien recibidos... utilicé para realizar el video autocad 2020, sketchup 2021, lumion 2010 😎
0 notes
Text
Having a well-defined set of CAD standards is always better than having none. Effective communication is the key to resolving issues arising from differences in the presentation and organization of drawings among your colleagues.
#computeraideddesign#AutoCAD#architectural#autocad2d#autocad#architect#drawingstandards#computeraideddrafting#soloarchitect#ZWCAD
0 notes
Text


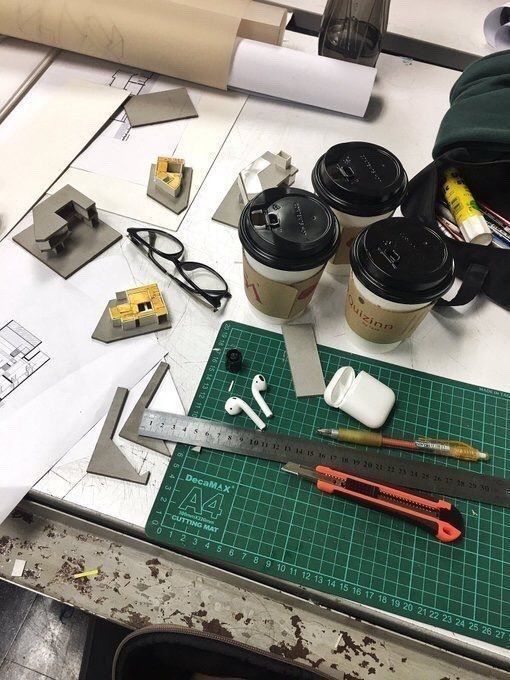
❥﹒♡﹒☕﹒ 𝘁𝗵𝗶𝗻𝗴𝘀 𝗶 𝘄𝗮𝗻𝘁𝗲𝗱 𝘁𝗼 𝗸𝗻𝗼𝘄 𝗯𝗲𝗳𝗼𝗿𝗲 𝘀𝘁𝗮𝗿𝘁𝗶𝗻𝗴 𝗮𝗿𝗰𝗵𝗶𝘁𝗲𝗰𝘁𝘂𝗿𝗲
𝟭. quantity over quality ( 🌿 )
if you've landed on this profile, you're probably an academic overachiever, or a control freak, or both. i know the feeling of wanting to do everything perfectly, but we are simply human, and it is not possible to be good at everything right away. your first projects, your first models, will not be excellent, you will end up redoing the same drawings over and over again, but there is no point in wasting time redoing the same axonometry ten times until it is perfect. go ahead, experiment, you will improve visibly. i look at the differences between my works six months later and i am amazed at how much i have improved in such a short time. you will too. don't be afraid to make mistakes, ever.
𝟮. architecture is not study, it is life ( 🪸 )
sure, we go to university, we take exams, but you don't study real architecture at school. your professors can only give you the foundations on which to build your future, the technical standards, advice, laws, but if you really want to know architecture you have to read, learn, explore, in the most disparate fields possible. architecture is not art, not really, architecture is a home, it is life, as such, it must be lived. you will never design something meaningful if you don't know how to live.
𝟯. be humble, you're young ( 🐢 )
you will study architecture for the rest of your life. you'll never stop learning new things about it, and that's awesome. don't rely too much on one person's point of view, no matter how cultured they may be, they will never know every single aspect of architecture, and neither will you. all you have to do is build your vision based on your studies and experiences. you will probably change your mind many times, you will probably fall into wrong beliefs, you will discover new things every day, you will only stop learning when you die.
𝟰. you don't have to be good at drawing ( ✏️ )
it is certainly an added value, but it is not a fundamental thing. you will draw little or nothing freehand, most of the drawings will be purely technical and almost all digital. you don't need to know how to draw on a program like AutoCAD, but i can assure you that you will lose sleep over the floor plans of your projects.
𝟱. prioritize practical projects ( ☕ )
concentrate on the models and drawings you have to turn in, i assure you that they take up much more of your time than they seem. always plan ahead when making a project (an unexpected event can always happen) and NEVER print on the day of the exam.
𝟲. be kind to yourself ( 🪻 )
everyone has their own time to improve. i chose to study architecture at the last minute and before starting university i was so scared by the idea of being surrounded by people much better than me who had probably been studying the subject for years and had always dreamed of becoming architects. it doesn't mean anything. if you have the right determination it will take you very little time to make great improvements, no one is your competition, your only opponent is yesterday's you, the only thing in front of you is the finish line. maybe you're the next renzo piano and you don't know it yet.
#academia#college#education#note taking#school#student#study aesthetic#study blog#study inspiration#study motivation#study notes#study tips#studyblr#studyinspo#studyspo#architecture#architecture student#architecture studyblr#architecture school#architecture sketch#university life#univeristy#uni life#university#things i wanted to know
40 notes
·
View notes