#construction project documentation
Explore tagged Tumblr posts
Text
Construction Documents Explained: Types, Components, and Importance

In the world of architecture, engineering, and construction (AEC), construction documents are the blueprint for turning ideas into reality. From initial concepts to onsite execution, these documents guide every step of a project, ensuring accuracy, compliance, and coordination.
Whether you're a developer, architect, or contractor, understanding what are construction documents and how they function is essential to avoiding costly errors and project delays.
What Are Construction Documents?
So, what are construction documents exactly?
Construction documents are a comprehensive set of drawings, specifications, and written instructions that communicate how a building project should be executed. They form the core of construction project documentation and are used across all phases—from permitting and bidding to construction and handover.
These documents include a mix of technical plans, construction forms, material details, structural requirements, and legal conditions. They are produced during the design phase and continue to evolve through to final construction.
For improved visual communication, check out our post:
How Do Construction Drawing Services Enhance Design Visualization?
Why Are Construction Documents Important?
Clear and precise construction documentation is essential for several reasons:
Accuracy: Minimizes misinterpretation by contractors and site teams.
Compliance: Meets building codes, safety regulations, and legal standards.
Coordination: Helps engineers, architects, and contractors stay aligned.
Cost Control: Reduces change orders and rework, saving money.
Communication: Serves as a shared reference across all stakeholders.
Without complete construction documents, projects are exposed to risk, budget overruns, and schedule delays.
Types of Construction Documents
Construction documentation can be broken down into several major categories:
1. Architectural Construction Documentation
This includes all drawings that define the building's form, layout, and functionality. It often includes residential construction drawings, elevations, floor plans, and sections.
2. Structural Drawings
These documents detail load-bearing elements like beams, columns, and slabs, ensuring structural stability.
3. MEP (Mechanical, Electrical & Plumbing) Drawings
MEP drawings show the coordination between HVAC, electrical, and plumbing systems. These are crucial for energy efficiency and system integration.
Read more: How Do MEP Design and Drafting Improve Building Efficiency?
4. Civil Drawings
Used for site planning, grading, drainage, and utility connections.
5. Construction Forms & Schedules
This part of the construction documentation includes schedules for doors, windows, finishes, and equipment—structured according to a standardized construction format.
6. Specifications
Written documents that complement drawings by detailing materials, workmanship standards, and installation methods.
7. Onsite Construction Samples
You may wonder, what is an onsite construction sample called? It's referred to as a "mock-up"—a physical model or partial section built to demonstrate quality and design intent.
Key Components of a Construction Document Set
A full construction document example might contain the following elements:
Title Sheet and Index
Site Plan
Floor Plans and Roof Plans
Elevations and Sections
Detail Drawings
Schedules (window, door, finish)
Structural, MEP, and Civil Plans
Material Specifications
Code Compliance Notes
Each of these supports accurate and accountable project execution.
The Role of Construction Documents in Project Lifecycle
From pre-design to post-construction, construction documents play a pivotal role:
Project Phase
Role of Construction Documents
Design Development
Guides detailed design decisions and approvals
Bidding
Enables contractors to prepare accurate quotes
Construction
Serves as the main reference for onsite execution
Close-Out
Forms part of the permanent project archive
Moreover, with the integration of emerging tech like 3D modeling, BIM, and AI, construction project documentation is becoming more interactive and intelligent.
Explore more: Emerging Technologies in Shop Drawing Services
Conclusion
In today’s construction landscape, clear, accurate, and coordinated construction documents are the backbone of successful projects. They are essential in translating vision into structure—whether you're working on high-rises, homes, or infrastructure.
Understanding what are construction documents, the difference between architectural construction documentation, residential construction drawings, and construction forms, and how to use them ensures every team member speaks the same language.
If you’re seeking precise, BIM-integrated, and professionally drafted construction documents, Smartcadd delivers exceptional accuracy and industry-aligned documentation tailored to your project needs.
Frequently Asked Questions (FAQs)
1. What are construction documents and why are they important?
Construction documents are the official drawings and specifications used to guide a building project from concept to completion. They provide clarity on materials, methods, codes, and roles, ensuring alignment among architects, engineers, and contractors. Proper construction documentation reduces errors, improves coordination, and supports legal compliance.
2. What types of construction documents are typically used in a project?
Common construction documents include site plans, floor plans, elevations, sections, structural drawings, MEP layouts, and detailed specifications. These are often supported by construction forms such as schedules and RFIs. A full construction documents example will vary depending on project size and scope.
3. What is an onsite construction sample called?
An onsite construction sample is commonly called a mock-up. It’s a physical model or built sample used to validate design quality, material finishes, and construction techniques before full implementation.
#construction documents#what are construction documents#construction documentation#construction forms#construction project documentation
0 notes
Text
my old prehistory professor promised me earlier that he would soon take me on a trip to the Beskid Mountains, where he wants to fix one of sins from his youth.... but then he went silent. so i reminded him about it, and he just sent me an email that he is planning to leave on tuesday morning and that i have to decide quicklu if i want to go bc it's "high time we bough tickets and booked a place in the mountain shelter" xD we will climb the highest peak there to verify a potential archaeological site :3
i love that despite being over 70yo he still has a very youthful spirit <3 and all his plans look like this, made in the very last minute
#idk if my friends will go with us bc they currently work on a ????? uhm construction site. as ??? archaeological supervision???? no idea how#is it called in english#but they stand in front of an excavator to see if it uncovers any features and artefacts#and whenever wooden constructions appaer they have to stop the work and document these finds#so they're afraid that if they decide to go with me after they come back there will be nothing there#they reached medieval layers now#and polish law is fucked up so it gives too much power to the developers#they can fire their archaeologists without any good reasons#for example if the archaeologist decides to stop work to rescue all uncovered artefacts :)#they work for 12 h a day just to save as much as they can#bc they're local patriots and this project is very important for them#bc after it's done they will have documentation of a 700 m long profile.... the whole historical town that they love so much#they won't earn a penny lol they gave the lowest price just to get the chance to be there#either way i'm excited#it would be better to go together bc i really like them but it will be okay either way#moje
13 notes
·
View notes
Text
writing bilingual characters like "alright. so. i am 100% aware that characterization-wise and emotions-wise and narrative-wise, she'd be speaking spanish here. however. i am Also 100% aware of hOW SHIT MY SPANISH IS-"
#writing bilingual convos in the original fiction project is delightful bc it's a lazy conlang#meaning i get to study irish i get to have a whole document with phonetics n constructs and i'm never wrong#writing camila noceda on the other hand. I CANT GET HER SPANISH WRONG SHE ACTUALLY KNOOOOWSSS THAAAAT#toh#for the tags. i suppose.#once alf corrected my trc fic latin 4 me like years after i wrote it. mark of everlasting friendship there
22 notes
·
View notes
Text
Maintain financial control with Projectmates' cost management features. The software allows for tracking budgets, contracts, change orders, and invoices, providing real-time visibility into project financials.
#construction cost management#construction document management software#construction document management#construction project document management system
0 notes
Text
Construction Management Software: A Comprehensive Overview
Construction management software (CMS) is a vital tool for modern construction projects, enabling professionals to manage various aspects of project execution efficiently. With the construction industry facing increasing complexities and demands, CMS has become essential for improving productivity, reducing costs, and enhancing collaboration among stakeholders. Courtesy: CRM.org Key Features of…
#cloud-based construction software#construction efficiency tools#construction industry software#construction management software#construction project planning#construction scheduling software#document management systems#field management solutions#mobile construction apps#project management tools#project tracking software#real-time collaboration tools#resource allocation software#risk management in construction
0 notes
Text
PACE Nepal Vacancy 2081 for Various Posts in Karnali Pradesh
PACE Nepal Vacancy 2081 for Various Posts in Karnali Pradesh: Project Coordinator, Construction Supervisor, Finance Officer, Civil Engineer, Forest Officer, Agriculture Officer, Enterprise Development Officer, Monitoring, Evaluation and Documentation Officer. Interested and eligible candidates can apply till 15th August 2024. CAREER OPPORTUNITIES PACE Nepal Vacancy 2081 for Various Posts in…
#Agriculture Officer#Civil Engineer#Construction Supervisor#Enterprise Development Officer#Evaluation and Documentation Officer#Finance Officer#Forest Officer#Jobs in Karnali Pradesh#Jobs In Nepal#Monitoring#NGO Jobs#PACE Nepal Vacancy 2081#Project Coordinator
0 notes
Text
Funds for Haiti and Haitian Americans
A Haitian American woman with long Covid and her daughter with cancer have both been struggling to raise funds that would help them during their illnesses. Both of them live in the Midwest, which is where a lot of the most recent fear mongering has been centered.
COJEHA is a Haitian organization that provides financial support for youth, teaches agricultural skills, helps ensure children attend school, and teaches other soft life skills. They're working on building a farm with fish and vegetable crops where teaching occurs, which will also increase local access to fresh food.
P4H Global is the organization that has been working on building the canal connected to the Massacre River, another agricultural project. They have also been working to support education in Haiti, with both teachers and students.
The Haitian Community Center in Springfield, Ohio. Springfield's food bank, community health center, and a local Catholic organization that provides aid are also accepting donations.
Richard Pierrin is a journalist who has had to flee Haiti and is trying to get a visa that will allow him to work, and that doesn't end after 3 months.
Marc Henry and his family have been dealing with food insecurity for months, and are trying to get funds so they can eat, as well as supplies like livestock and fishing equipment so they can sustain themselves even after the fundraiser is done. They're close to their goal.
An elderly couple's home was damaged multiple times over the last few years and they are trying to raise funds to finish construction. They are also very close to their goal.
A fundraiser for children in Jacmel to provide food, water, and clothes.
A fund for several families to secure plane tickets out of the country
OTRAH is an organization that helps trans Haitians and wants to expand their services to combat HIV. They don't have a gofundme, instead donations are discussed over email.
There is also this thread of Haitian gofundmes which updates fairly regularly
This document explaining the leadup to where we are now also names some organizations that could use financial support
9K notes
·
View notes
Text
Discover how quantity surveyors play a crucial role in resolving construction disputes. From cost management to mediation, their expertise ensures efficient conflict resolution, saving time and money. Learn the benefits of involving these professionals in your projects. Contact PEJA Surveying for expert services today.
#quantity surveyors#construction dispute management#cost management#contract administration#dispute resolution#mediation services#construction law#project documentation#claims management#risk management#PEJA Surveying
0 notes
Text


i'm so glad you guys like this costume! it is one of my favorites. but I put my absurd pumpkin pants on one leg at a time just like everyone else.
...literally

anyway, here are some construction/project notes/wip photos in case you don't have 50 minutes to spare for the full video about making it!
inspo wise, The First Book of Fashion: The Book of Clothes of Matthaeus and Veit Konrad Schwarz of Augsburg [this is an affiliate link] served as the major influence for this. the book is basically documentation of what this man and his son wore to major events in his life over a period of decades. he was getting ootd painted before it was cool.

the base pattern for the pantlegs came from another pair of ridiculous pants I made a few months earlier.
the paned portion is made from homemade piping sewn to strips of jacquard that are backed with twill tape to prevent fraying.
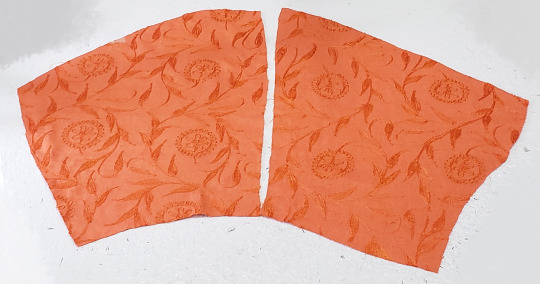
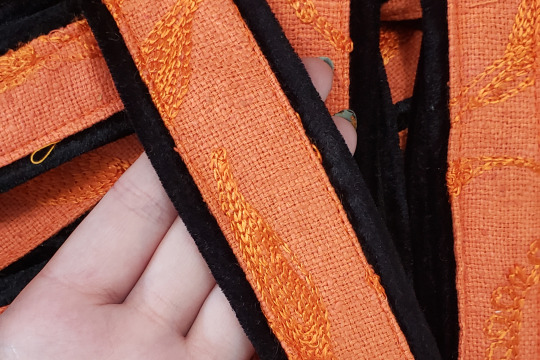
I made so much fucking piping for this oh my god. each of these strips was 20"+ long, both sides have piping, and these are the panes for ONE LEG. there were also sleeves. we're talking like 60+ yards of piping.
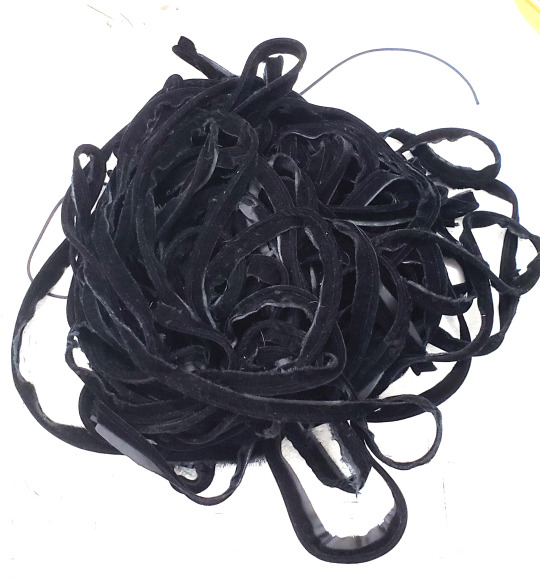
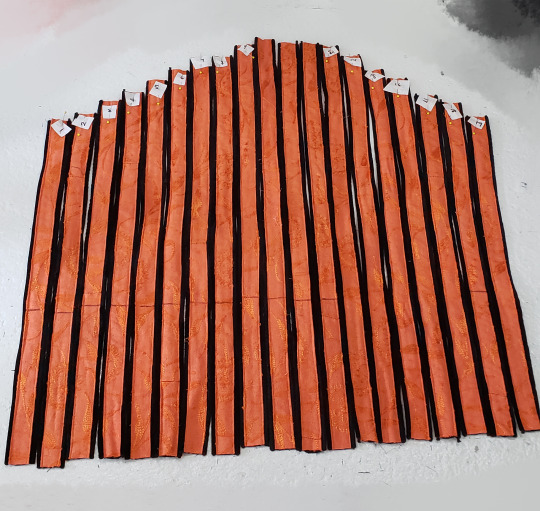
perhaps unsurprisingly, these strips were too thick to gather. so instead I had to overlap them to create the shaping over the leg. it looks OK but isn't ideal.
after this was done, velvet ribbon was sewn over the marked point to hold them in place.
oh! I also sewed a layer of mesh over the orange base fabric to dull it somewhat and provide contrast before sewing on the bands.
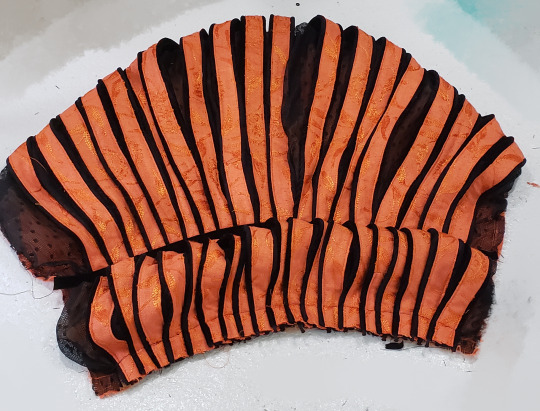

the upper portion of the pants was made from even strips of velvet and jacquard seamed together and fitted over a cotton base. the appliques were added to cover the fact the stripes meet at an angle at the side seam, and I sewed on orange sequins because I like sequins.
the happiness I felt when this fit was immense, I must say.

the bodice is two pieces, one for the front, one for the back. it laces up the sides with hand sewn eyelets. it wasn't very flattering as just an expanse of orange of the chest, so I added appliques to the front and back, too.
the black detailing around the top edge is made from varying widths of velvet ribbon.

the sleeves have similar elements of everything shown above--a paned upper portion, velvet ribbon trim, and a bit of lace at the cuffs.
unlike most of my projects the sleeves have no lining forcing the shaping, what you see beneath/between the panes is the chemise worn beneath this. it's made from the mesh used as an overlay on the pants with a jacquard/velvet ribbon collar which you can see peaking out above the neckline of the bodice.


oh! and then there is the pumpkin hat! there is a video on patreon about making this somewhere, I think.

and it's just that easy to live out your renaissance pumpkin prince/ess dreams!
7K notes
·
View notes
Text
The Role of As-Built Drawings in Quality Assurance and Quality Control
The Role of As-Built Drawings in Quality Assurance and Quality Control
As-built drawings are accurate and exhaustive construction documents that portray the final state of construction. Validation of construction accuracy, design specifications compliance, error detection, and documenting modifications during construction improve project quality and reduce risks. This leads to greater quality assurance and control for construction projects.

Introduction
Definition of As-Built Drawings:
As-Built documentation is a conclusive set of drawings that illustrate accurate configuration, specifications, and dimensions of a construction project after completion. As-Built drawings support architects, contractors, building owners, engineers, and facilities managers record changes or deviations during various construction phases, and also serve as a digital repository for maintenance and operations.
Importance of Quality Assurance and Quality Control in Construction Projects
Quality assurance and control within construction projects is critical to ensure structural integrity, client satisfaction, compliance to regulations, risk mitigation, lower rework, and expedited project completion within planned costs. ‘
While we understand the importance of As-Built drawings in construction, they also pose roadblocks when it comes to their creation and management leading to issues in quality control and quality assurance. Traditional processes and tools to manage As-Built drawings are not cut-out for modern construction causing inaccuracies, silos, documentation issues, erroneous communication, and non-compliance to building codes and regulations.

Image source: https://www.bigrentz.com/blog/as-built-drawings
Understanding the Role of As-Built Drawings
Definition and Purpose :
Represents a completed project with accurate dimensions, material use, and documented modifications during the building process for renovations, maintenance, and expansion.
Differentiating As-Built Drawings from Original Plans
Onsite Reality vs Planned Design: As-built drawings illustrate deviations or changes while original plans showcase intended design before construction begins.
Accuracy vs Presumptions: As-built drawings record real-world conditions after construction in comparison to original design that serve as a conceptual blueprint.
Documentation Changes: As-Built drawings record the final state with changes or adjustments performed during construction vs original plans serve as static documentation to navigate the construction process.
Significance in the Construction Lifecycle
Validate accuracy of built elements after completion vs original design intent
Document modifications or revisions to track project evolution
Offer accurate and clear information for repairs, renovations, and maintenance
Ensure legal compliance based on building codes, zoning ordinances, etc.
Create a precise illustration of completed construction to reduce risks, rework, and disputes.
Excellent asset management for facilities managers and owners to make informed decisions.
Provide a detailed historical reference into building processes, materials used, and structural analysis.
As-Built Drawings in Quality Assurance
Ensuring Compliance with Design Specifications:
As-Built drawings are crucial in quality assurance as they verify built elements align with planned design specs. As-Built documentation captures modifications or deviations during construction to assure conformance with initial plans. They assess project integrity and facilitate efficient quality control workflows.
Verification of Construction Accuracy:
As-Built drawings are significant in validating construction accuracy through quality assurance processes. They document precise measurements and details for constructed elements to ensure alignments with design specifications. With a comprehensive record of the as-built environment, they enable detailed assessments to ascertain construction aligns with planned design.
Identification of Deviations from Initial Plans:
As-Built drawings can identify changes from initial plans. They are meticulous at detailing actual construction vs original design which helps highlight modifications or inconsistencies during the construction process. Precise assessment and a preemptive course of action ensures coordination with project regulations and needs.
As-Built Drawings in Quality Control
Detecting Errors and Deficiencies:
As-Built drawings improve quality control processes through quick detection and resolution of errors and inadequacies. They provide an in-depth record of the As-Built environment for precise comparison against design specifications. Identification of deviations and shortcomings draw-in corrective action to ensure compliance and integrity of a construction project.
Facilitating Inspections and Audits:
As-Built drawings play an essential role in quality control through audits and inspections. They provide an accurate and in-depth record of built elements to allow auditors and inspectors validate compliance with planned design standards. As-Built documentation streamlines the review process to ensure a thorough assessment of regulations and integrity.
Documenting Changes Made During Construction:
As-Built documentation is essential in quality control to document modifications made during construction. They record deviations, modifications, and alterations from proposed plans to deliver an in-depth account of the As-Built environment. As-Built drawings serve as a reference to understand project history and regulatory compliance.

Image source: https://www.purepower.com/blog/importance-of-accurate-as-built-drawings
Challenges in As-Built Drawing Management
Version Control Issues:
Challenges within As-Built drawing revolves around version control problems. Ensuring accuracy and accessibility of up-to-date As-Built drawings amidst recurring revisions can be challenging. Managing clarity within documentation changes while implementing monitoring systems and encouraging collaboration amongst project participants are important strategies to overcome challenges.
Complexity in Updating Drawings:
Complexities in updating As-Built drawings can create obstacles. As construction evolves, including modifications precisely and effectively within drawings is an intricate process. Aligning revisions across multiple disciplines validates consistency including communication updates to resolve errors and manage project documentation.
Accessibility and Collaboration:
Problems within As-Built drawing management stems from accessibility and collaboration issues. Ensuring As-Built drawings are accessible to every project participant is complex and produces challenges. Overcoming geographical boundaries, deploying user-friendly tools, and encouraging transparent communication channels are vital to improve accessibility and foster streamlined communication.
Importance of As-Built Drawings Management Software
Streamlining Drawing Updates and Revisions:
As-Built drawings software plays an important role in improving drawings revision and updates through a centralized platform for version control and effective collaboration. It expedites the process to augment accuracy, ensure consistency, save time and resources to maintain the validity of project documentation.
Enhancing Collaboration amongst Stakeholders:
As-Built drawings management software improves collaboration between stakeholders to provide a centralized platform for real-time access and communication. It fosters information sharing, drives quick feedback, and fuels clarity for the entire project lifecycle. This helps teamwork, lowers ambiguities, and makes sure everyone is aligned toward common goals.
Providing Centralized Access to Drawing Repositories:
As-Built drawing software is important for providing unified access to As-Built drawing repositories. It consolidates As-Built documentation on a single dashboard for every project participant to access, save, review, and update As-Built drawings quickly and efficiently. This approach fuels productivity, organization, and reduces the risk of errors and ambiguities.
Benefits of Utilizing As-Built Drawings Management Software
Time Savings:
Using cloud-based As-Built drawings management software cuts down on manual tasks like updating, sharing, and keeping track of changes. With easy access and collaboration tools, teams can work faster, saving lots of time on different projects.
Cost Reduction:
Switching to cloud-based software saves money by getting rid of the need for physical storage and lessening the use of paper documents. This lowers the costs linked to old-fashioned ways of managing drawings. Plus, it makes work easier and more precise, lowering the chance of expensive mistakes and do-overs.
Enhanced Collaboration:
Cloud-based software makes it easy for everyone involved in a project to work together, no matter where they are. People can see the latest drawings and documents from any device connected to the internet. This helps decisions happen faster, reduces communication problems, and makes the project run more smoothly overall.
Improved Accuracy and Compliance:
Using cloud-based As-Built drawings management software with version control and audit trails guarantees that everyone has the most recent updates. This lowers the chance of mistakes and differences between versions. It also helps meet rules and standards, cutting down on expensive penalties or delays in projects.
Scalability and Flexibility:
Cloud-based solutions can grow with different-sized projects, without needing lots of new equipment. When project sizes change, organizations can easily change how much they pay to match what they need. This makes things more flexible and cheaper in the long run.
Future Trends and Innovations in managing As-Built drawings with AI and ML
Future trends in managing As-Built drawings requires the use of Artificial Intelligence (AI) and Machine Learning (ML) to improve the process. AI algorithms can process large amounts of data within construction projects to detect errors, ambiguities, and drive design optimizations. Machine Learning (ML) algorithms and models help predict construction results, streamline revisions, and enhance accuracy. Furthermore, AI-driven tools provide real-time insights to achieve quick decision-making and refine project efficiency. The integration of AI and ML in As-Built drawing management promises innovation, cost reduction, and elevates construction quality.
Conclusion
To conclude, As-Built drawings are an indispensable tool to ensure validity and acquiescence within construction projects. From verifying accuracy to facilitating audits and inspections, the role of As-Built drawings in quality assurance and control is pivotal. By documenting modifications and driving collaboration, standards can be upheld, errors can be mitigated, and project success can be achieved.
Construction management software is critical to manage As-Built drawings based on its ability to simplify workflows, improve collaboration, and foster accuracy. Centralizing project data, encouraging real-time updates, and facilitating version control improves efficiency and reduces errors to achieve winning project outcomes and client satisfaction.
Visit : www.ifieldsmart.com/as-built-drawings
#as built drawing#as built documentation#as built#as built drawings#As-Built Drawings#As-Built Drawings Software#As-Built Documentation#As-Builts#software#construction management#construction#construction management tools#construction project management#civil industry#civil engineering#civil#building technology#construction management software#construction drawing software
0 notes
Text
Why Construction Documentation is Crucial in the BIM Process

In the world of modern construction, the implementation of Building Information Modeling (BIM) has transformed the way projects are designed, managed, and executed. One critical aspect of this transformation is the role that construction documentation plays within the BIM process. Construction documentation refers to all the necessary drawings, plans, and details that guide a construction project from start to finish. In this article, we’ll explore why construction documentation is crucial in the BIM process and how it contributes to successful project delivery.
Understanding the BIM Process
Before delving into the importance of construction documentation, it’s essential to understand what the BIM process entails. Building Information Modeling (BIM) is a digital representation of a building’s physical and functional characteristics. It provides a comprehensive and collaborative approach to designing, constructing, and managing buildings.
BIM integrates all aspects of the construction process into a single 3D model that includes design, structural elements, and mechanical, electrical, and plumbing (MEP) systems. This collaborative approach allows all stakeholders—architects, engineers, contractors, and owners—to have access to the same set of information, ensuring coordination and reducing errors.
Within the BIM process, construction documentation plays a vital role in translating the information from the model into detailed, actionable plans that can be followed during construction. Without proper documentation, even the most detailed and well-thought-out BIM model can lead to confusion, delays, and errors on the construction site.
What are Construction Documents?
Construction documents are the formal written and visual documentation created throughout the lifecycle of a construction project. These documents include construction drawings, specifications, and contracts, all of which help guide the construction team. Construction documents are essential for communication between all stakeholders and provide the necessary legal and technical details to carry out the project successfully.
Some of the most common types of construction documents include:
Construction Drawings: Detailed visual representations of the project, including floor plans, elevations, sections, and other construction details.
Specifications: Written descriptions that outline the materials, standards, and procedures required for construction.
Schedules: Timeframes for various project milestones and the overall completion of the project.
In the BIM process, these documents are not static; they evolve as the model is refined and updated. Construction documentation is generated directly from the BIM model, ensuring that the design intent is accurately captured and communicated.
The Importance of Construction Documentation in BIM
Construction documentation is a critical component of the BIM process for several reasons. Let’s explore some of the key ways it adds value to construction projects.
1. Facilitating Communication and Coordination
One of the most significant benefits of construction documentation in the BIM process is its ability to facilitate communication among all project stakeholders. The construction drawings generated from the BIM model serve as a clear and precise means of conveying design intent and construction requirements.
In large, complex projects, miscommunication or lack of coordination can lead to costly errors and delays. Construction project documentation ensures that everyone, from architects and engineers to contractors and subcontractors, is on the same page. These documents act as a reference point throughout the construction process, providing guidance on installation methods, materials, and timelines.
2. Streamlining the Construction Process
In the past, construction teams often had to rely on paper drawings and manual processes to manage projects. This led to inefficiencies, delays, and errors. However, with construction documentation created through the BIM process, teams can access real-time, digital updates to the construction drawings and other documents.
Digital documentation reduces the likelihood of errors caused by outdated or inaccurate information, ensuring that the project is completed according to the most up-to-date specifications. The BIM process also allows for more precise planning and coordination, reducing the chances of rework and streamlining the construction timeline.
3. Accurate Record Keeping for Legal and Regulatory Compliance
Construction projects must adhere to various legal and regulatory requirements. Construction documentation helps ensure compliance with local building codes, zoning laws, and other regulations. The detailed construction drawings and specifications generated in the BIM process serve as a comprehensive record of the design, materials, and methods used on the project.
Additionally, construction project documentation provides a valuable record for future maintenance, renovations, or legal disputes. The digital nature of BIM makes it easier to store and retrieve documentation, improving accessibility and reducing the risk of lost or misplaced documents.
4. Supporting Installation Services Drawings
For a construction project to be successful, it’s not enough to have detailed design plans; it’s also necessary to provide clear and actionable instructions for the installation of various systems and components. Installation services drawings are a critical part of construction documentation, detailing how specific elements of the building—such as HVAC systems, electrical systems, and plumbing—should be installed.
Through the BIM process, installation services drawings can be seamlessly integrated into the overall project documentation. These drawings are automatically updated as changes are made to the BIM model, ensuring that installation teams have the most accurate information. This level of detail reduces errors and ensures that installation is completed correctly and on time.
5. Ensuring Cost and Schedule Control
One of the biggest challenges in construction is staying within budget and meeting deadlines. Proper construction documentation can help mitigate these challenges. By using BIM, construction teams can create accurate cost estimates and schedules that are based on the detailed information provided in the construction documents.
BIM allows for more accurate material takeoffs and quantity surveying, reducing the risk of unexpected costs due to inaccurate estimates. Additionally, construction documentation helps track project milestones and timelines, ensuring that the project stays on schedule.
6. Enhancing Collaboration Across Disciplines
The BIM process enables real-time collaboration between various disciplines involved in a construction project, including architects, engineers, contractors, and suppliers. Construction documentation generated through BIM ensures that all stakeholders are working with the same set of data, minimizing the risk of errors or misinterpretations.
For example, the construction drawings can be reviewed and updated by the entire team as the project progresses. Engineers can ensure that their designs align with architectural plans, while contractors can confirm that the installation methods are feasible and aligned with the documentation.
Conclusion
In conclusion, construction documentation is essential to the success of any construction project, particularly in the context of the BIM process. By providing clear, accurate, and up-to-date information, construction documentation ensures that all stakeholders are aligned, reduces the risk of errors, supports legal and regulatory compliance, and enhances the overall efficiency of the construction process.
At SmartCADD, we understand the importance of high-quality construction documentation and its role in delivering successful construction projects. Our team is dedicated to providing cutting-edge construction drawing services and construction project documentation that streamline the BIM process, enhance collaboration, and ensure the timely and cost-effective completion of every project.
By leveraging the power of BIM and accurate construction documentation, we aim to contribute to a more efficient and sustainable future in the construction industry.
#construction documentation#construction drawings#construction documents#construction project documentation#what are construction documents#construction drawing services#bim process#CSD Drawings#ISD Drawings
0 notes
Text
Construction Documents Checklist before Construction
Drafting service companies offer building permit assistance to help you collect the legal documents before the actual construction process begins to avoid interruptions and protect you from any type of lose on later stages.
#Construction Documents#Construction Project#Building Permit Assistance#Florida Building Code#drafting Service Company#International Residential Code
0 notes
Text

Ancient Roman Horse Cemetery Discovered in Germany
An ancient Roman cemetery uncovered in southern Germany has revealed more than 100 horse skeletons, shedding new light on the role of animals in ancient military life, and one burial is drawing particular attention.
Archaeologists began excavating a site in Stuttgart in the summer of 2024 ahead of a planned construction project. Stuttgart, located in southwestern Germany, is about 400 miles southwest of Berlin.
Based on earlier finds in the area, including scattered horse bones, experts expected to uncover remnants of a Roman cavalry presence. What they discovered went far beyond expectations.
The State Office for Monument Preservation at the Baden-Württemberg Regional Council announced on April 16 that a vast Roman graveyard had been unearthed.
Dating back around 1,800 years, the cemetery contained over 100 horse skeletons, making it one of the largest known Roman military horse burial sites in the region.
Graveyard linked to a Roman cavalry unit
Archaeologists believe the horses belonged to a Roman cavalry unit stationed in the area during the second century A.D.
Historical records suggest the unit had about 500 riders, which would have required a herd of at least 700 horses to support daily operations, travel, and military campaigns.
Most of the horses appeared to have died from natural causes, injury, or illness. There were no signs of a mass death event, such as battle or disease, said Sarah Roth, the site’s lead archaeologist. The burials were generally simple, with no special markings or artifacts.


One burial reflects a personal connection
A single horse was found buried with two ceramic jugs and an oil lamp placed near its leg – items commonly associated with human graves in Roman culture.
Roth said the burial appeared to mimic that of a person and pointed to a strong emotional bond between the animal and its owner. “Even after around 1800 years, the mourning over the death of this one animal is still evident,” she explained in the statement.
The human skeleton raises social questions
The team also uncovered a lone human skeleton at the edge of the site. Officials believe the individual may have been an outsider, excluded from formal Roman burial grounds.
The contrast between the simple human grave and the symbolically rich horse burial has raised new questions about the social values of the time.
Further research planned as site closes
Although excavations at the site are now complete, researchers believe the cemetery may be larger than currently documented.
Further analysis of the remains is underway to better understand the Roman military’s dependence on horses and the cultural practices surrounding their care and burial.
By Nisha Zahid.

#Ancient Roman Horse Cemetery Discovered in Germany#Stuttgar#roman cavalry#roman legion#ancient artifacts#archeology#history#history news#ancient history#ancient culture#ancient civilizations#roman history#roman empire
2K notes
·
View notes
Text
"In an unprecedented transformation of China’s arid landscapes, large-scale solar installations are turning barren deserts into unexpected havens of biodiversity, according to groundbreaking research from the Chinese Academy of Sciences. The study reveals that solar farms are not only generating clean energy but also catalyzing remarkable ecological restoration in some of the country’s most inhospitable regions.
The research, examining 40 photovoltaic (PV) plants across northern China’s deserts, found that vegetation cover increased by up to 74% in areas with solar installations, even in locations using only natural restoration measures. This unexpected environmental dividend comes as China cements its position as the global leader in solar energy, having added 106 gigawatts of new installations in 2022 alone.
“Artificial ecological measures in the PV plants can reduce environmental damage and promote the condition of fragile desert ecosystems,” says Dr. Benli Liu, lead researcher from the Chinese Academy of Sciences. “This yields both ecological and economic benefits.”
The economic implications are substantial. “We’re witnessing a paradigm shift in how we view desert solar installations,” says Professor Zhang Wei, environmental economist at Beijing Normal University. “Our cost-benefit analysis shows that while initial ecological construction costs average $1.5 million per square kilometer, the long-term environmental benefits outweigh these investments by a factor of six within just a decade.” ...
“Soil organic carbon content increased by 37.2% in areas under solar panels, and nitrogen levels rose by 24.8%,” reports Dr. Sarah Chen, soil scientist involved in the project. “These improvements are crucial indicators of ecosystem health and sustainability.”
...Climate data from the study sites reveals significant microclimate modifications:
Average wind speeds reduced by 41.3% under panel arrays
Soil moisture retention increased by 32.7%
Ground surface temperature fluctuations decreased by 85%
Dust storm frequency reduced by 52% in solar farm areas...
The scale of China’s desert solar initiative is staggering. As of 2023, the country has installed over 350 gigawatts of solar capacity, with 30% located in desert regions. These installations cover approximately 6,000 square kilometers of desert terrain, an area larger than Delaware.
“The most surprising finding,” notes Dr. Wang Liu of the Desert Research Institute, “is the exponential increase in insect and bird species. We’ve documented a 312% increase in arthropod diversity and identified 27 new bird species nesting within the solar farms between 2020 and 2023.”
Dr. Yimeng Wang, the study’s lead author, emphasizes the broader implications: “This study provides evidence for evaluating the ecological benefit and planning of large-scale PV farms in deserts.”
The solar installations’ positive impact stems from several factors. The panels act as windbreaks, reducing erosion and creating microhabitats with lower evaporation rates. Perhaps most surprisingly, the routine maintenance of these facilities plays a crucial role in the ecosystem’s revival.
“The periodic cleaning of solar panels, occurring 7-8 times annually, creates consistent water drip lines beneath the panels,” explains Wang. “This inadvertent irrigation system promotes vegetation growth and the development of biological soil crusts, essential for soil stability.” ...
Recent economic analysis reveals broader benefits:
Job creation: 4.7 local jobs per megawatt of installed capacity
Tourism potential: 12 desert solar sites now offer educational tours
Agricultural integration: 23% of sites successfully pilot desert agriculture beneath panels
Carbon reduction: 1.2 million tons CO2 equivalent avoided per gigawatt annually
Dr. Maya Patel, visiting researcher from the International Renewable Energy Agency, emphasizes the global implications: “China’s desert solar model could be replicated in similar environments worldwide. The Sahara alone could theoretically host enough solar capacity to meet global electricity demand four times over while potentially greening up to 20% of the desert.”
The Chinese government has responded by implementing policies promoting “solar energy + sand control” and “solar energy + ecological restoration” initiatives. These efforts have shown promising results, with over 92% of PV plants constructed since 2017 incorporating at least one ecological construction mode.
Studies at facilities like the Qinghai Gonghe Photovoltaic Park demonstrate that areas under solar panels score significantly better in environmental assessments compared to surrounding regions, indicating positive effects on local microclimates.
As the world grapples with dual climate and biodiversity crises, China’s desert solar experiment offers a compelling model for sustainable development. The findings suggest that renewable energy infrastructure, when thoughtfully implemented, can serve as a catalyst for environmental regeneration, potentially transforming the world’s deserts from barren wastelands into productive, life-supporting ecosystems.
“This is no longer just about energy production,” concludes Dr. Liu. “We’re witnessing the birth of a new approach to ecosystem rehabilitation that could transform how we think about desert landscapes globally. The next decade will be crucial as we scale these solutions to meet both our climate and biodiversity goals.”"
-via Green Fingers, January 13, 2025
#solar#solar power#solar panel#solar energy#solar farms#china#asia#ecosystem#ecology#ecosystem restoration#renewables#biodiversity#climate change#climate action#good news#hope
2K notes
·
View notes
Text
The Great 2024 Millipede Reveal
Last year I decided to take on a temperature crochet project. This kind of project involves working one row for each day of the year using yarn colors that correspond to either the highest or lowest (or both) temperature of that day. It's most common to see blankets made this way since the end result is pretty large, but you can make other things too.
I chose to make a giant stuffed millipede! The pattern came from Projectarian and is free right here. Throughout the year I've documented my progress, which you can see in my temperature millipede tag.
Since I planned on using both the high and low temperature of each day, I picked out 20 colors for maximum variety. (Yarn: Caron Simply Soft)

And now, after a year of work and a week of putting all the pieces together: the millipede is complete!



This big boy is 90 inches/228 cm long. That's over 7 feet! It's longer than my bed. I don't even want to know how much it weighs (a lot).
Construction photos and final color statistics under the cut!
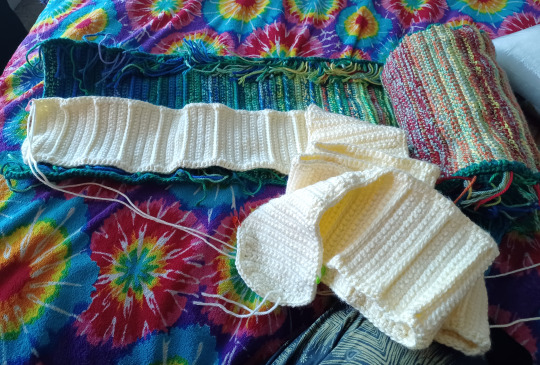
Every day last year when I did a new row of the body, I also did a row of the belly, so they were both finished at the same time.

I also made the legs throughout the year: 192 total! They were attached in a gradient from black to white to black again, and I really like how that turned out.
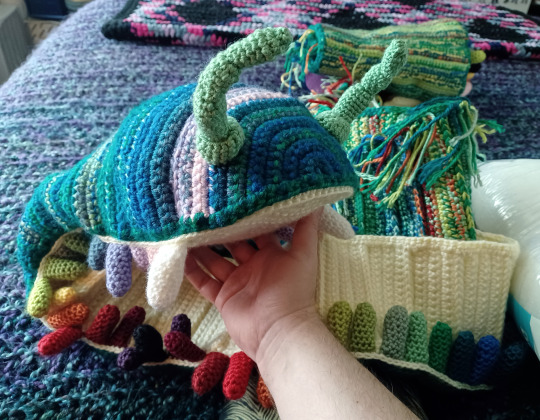
I waited all year to make the antennae because I wasn't sure what color to make them. In the end I went with Sage because it was the third most used color throughout the whole year, but it wasn't used at all in the head section. I'm happy with that choice, I think it pulls the whole thing together nicely!
And now some final end of year statistics:
#1 Most Used Color Award goes to our reigning champion: Pagoda! It was the high 42 times and the low 81 times, for a total of 123 days. Special mention to Kelly Green (2nd place with 103 days) and Sage (3rd place with 97 days).
#1 Least Used Color Award goes to Soft Pink! It was the low for 2 days last January and made that lovely pink stripe on the head. Special mention to Plum Perfect and Lavender Blue (tied for 2nd place with 4 days each).
Every color was used except Black and White, and honestly I'm okay with that.
Six days used the same color for both the high and the low, forcing me to pull from the inside and the outside of the same skein.
It was a fun project, but boy am I glad it's done! My next challenge is figuring out where this beastie is going to live in my room.
760 notes
·
View notes
Text
Exploring the Diverse Landscape of BIM Software in Construction: A Comprehensive Guide
Introduction: In the ever-evolving field of construction, Building Information Modeling (BIM) has emerged as a transformative technology that revolutionizes the way buildings are designed, constructed, and managed. BIM software plays a pivotal role in enhancing collaboration, improving efficiency, and minimizing errors throughout the construction process. This article delves into the various…
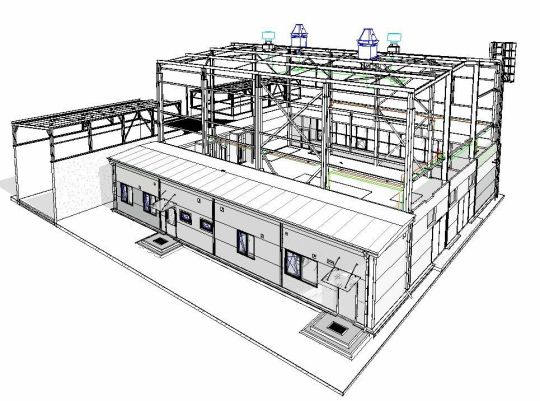
View On WordPress
#architectural design software#as-built documentation#BIM model accuracy#BIM software#Building Information Modeling#collaboration platforms#construction industry advancements#construction management software#construction project efficiency#Construction Technology#cost estimation tools#facility maintenance optimization#facility management solutions#laser scanning technology#LiDAR applications#MEP systems modeling#point cloud integration#project stakeholders collaboration#real-time coordination#structural engineering tools#sustainable building practices
0 notes