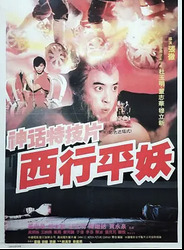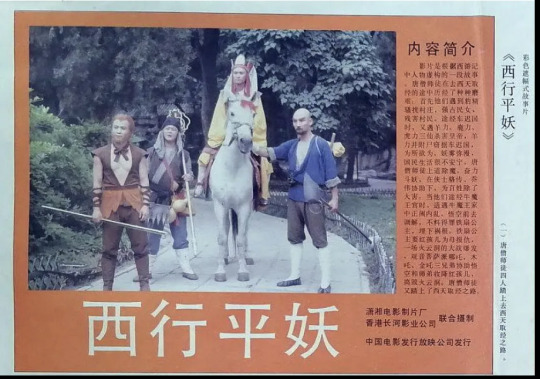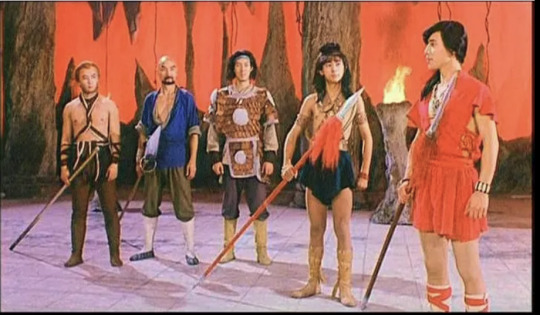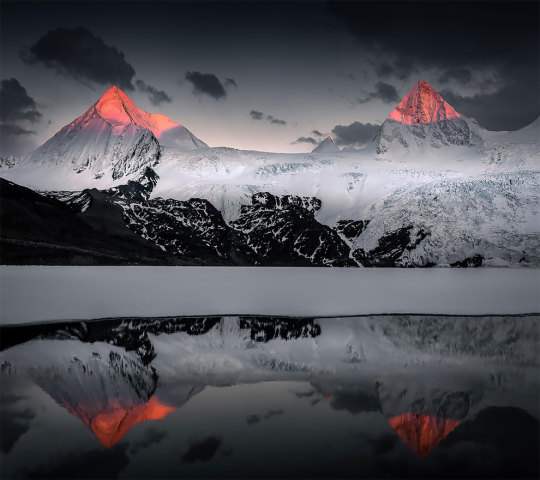#jiming zhang
Explore tagged Tumblr posts
Text
Journey to the West: Go West to Subdue Demons (1991) 西行平妖



Director: Zhang Che Screenwriter: Zhang Che / Chen Baoxun Starring: Jia Yongquan / Chen Jiming / Du Yuming / Mu Lixin / Dong Zhihua / Wang Yuqing Genre: Action / Fantasy / Martial Arts / Costume Country/Region of Production: Mainland China / Hong Kong, China Language: Mandarin Chinese Date: 1991 Duration: 86 minutes Also known as: Go West to Subdue Demons / Westbound Flat Monster IMDb: tt8395472 Type: Retelling
Summary:
On the way to learn Buddhist scriptures, Tang Seng (played by Jia Yongquan) and his four disciples encountered a leopard spirit (played by Wang Yuqing) who came to Yuan Wai's house to snatch his bride. After a fight, the outnumbered leopard spirit died violently and Yuan Wai's family was very happy. The next day, a group of four people passed by the Bull Demon Palace and saw the Bull Demon King and Princess Iron Fan doing some housework. Wukong (played by Dong Zhihua) made rude remarks and offended Princess Iron Fan and the master and apprentices continued to travel west. On this day, they came to Chechi Kingdom which is controlled by monsters. Tang Monk and his disciples stayed here for several days, destroyed the monster caves, and restored the peaceful life of the past. Red Boy (played by Mu Lixin) receives a letter from his mother, Princess Iron Fan, and learns that Sun Wukong has insulted his mother, and he is determined to avenge his mother. Guanyin Bodhisattva learned that Tang Monk and his disciples were in trouble, so he sent his disciples Mu Zha, Jin Zha, and Nezha to help, and finally surrendered Red Boy...
The story is based on Wu Chengen's famous work "Journey to the West".
Source: https://chinesemov.com/1991/Go-West-to-Subdue-Demons
Link: https://www.dailymotion.com/video/x1o3k9j
#jttw media#Go West to Subdue Demons#Westbound Flat Monster#西行平���#jttw movie#movie#live action#retelling#rewrite#Monkey King#Sun Wukong#Zhu Bajie#Sha Wujing#Tang Seng#Red Boy#Yu Jia#Yellow Tiger Demon#White-Footed Deer Demon#White Goat Demon#Muzha#Jinzha#Golden Leopard Demon#Bull Demon King#Princess Iron Fan#Jade Faced Fox#tiger immortal#deer immortal#elk immortal#goat immortal
5 notes
·
View notes
Photo

“Floating Red”.
Sapu Mountain was hidden in the clouds for three days, clearing just as the sun set.
Photo by Jiming Zhang
Royal Meteorological Society’s Weather Photographer of the Year Awards
#jiming zhang#photographer#royal meteorological society's weather photographer of the year awards#sapu mountain#mountain#clouds#sunset#nature#landscape
30 notes
·
View notes
Photo



[wb update] GIGEL是谁 🍰 新年快乐,新年头上长呆毛😱
3 notes
·
View notes
Photo

“Floating Red” by Jiming Zhang (China). Finalist.
9 notes
·
View notes
Text
Wutopia Lab creates dreamlike minimalist forest in Huzhou
A three-petal motif is repeated as canopies, skylights and screen perforations across this ethereal landscape by Wutopia Lab, located outside a sales office in Huzhou, China.
The temporary White Upland project spans 3,296 square metres of land beside a sales centre for the Shanghai Huijian Investment Co in Zhejiang province, west of Wutopia Lab's home city Shanghai.
The White Upland temporary landscape occupies a lot beside a sales centre
Studio founder, architect Yu Ting, used this opportunity to create an "anti-generic" space that could act as "a communal place; a surreal garden where people around this neighbourhood, as well as people from Huzhou, could come to enjoy".
The scheme is split into two main sections – one circular and one pill-shaped in plan – both surrounded by 529 evenly spaced, six-metre-high white steel posts topped with lights. Where the shapes overlap, a perforated pavilion rises from their outlines, dividing the two areas.
The architects intended to create an "anti-generic" landscape for visitors to enjoy
On the route from the entrance to the main building, visitors are encouraged to meander past or through a series of spatial experiences.
"In White Upland, you can shrink like Alice in Wonderland," said Wutopia Lab's project description.
The sequence of spaces begins in the Ink Garden
This journey begins in the Ink Garden, contained within the circular area that is planted with 16 Japanese maple trees.
The space revolves around a black mirror pool built into the centre of a low mound, flanked by 50 tons of dark rocks arranged in a pattern around the reflective surface.
An aluminium pavilion is perforated with a three-petal motif that recurs throughout the project
A large opening coaxes people into the adjacent metal pavilion, formed from aluminium panels that are coated white across the exterior and bright blue inside. The sheets are perforated with the recurring three-petal shape, spaced at various intervals across the surfaces.
Four huge holes of the same shape are punched through the roof, casting distinctive shadows onto the walls.
The pavilion divides the Ink Garden and the larger outdoor space on the other side
On the other side the room opens onto the larger pill-shaped area, which is almost entirely white and contains "trees" with three-petal tops. Installed with various heights and sizes, they form a canopy over the remainder of the path, reminiscent of a minimalist woodland.
Features named Fragrant Garden and Birds' Call create sensorial stimulation for those who pass by, weaving between raised stone platforms and the "trees".
Mist heightens the dreamlike quality of the experience
They then reach the Theatre in the Woods, which is located beneath a timber-topped structure and provides a sheltered space for events and performances.
Adding to the ethereal quality of the all-white landscape, the Mist Garden periodically pumps out water vapour to envelop the architectural elements in clouds.
Water fountains are installed to encourage play
At the project's centre, a circle dotted with 117 upward water jets creates the Fountain area, offering illuminated aqueous displays.
The fountains are based on those at Shanghai's Jing'an Kerry Center, which the chief architect admires because they encourage gathering and play.
The carbon-fibre Bonfire was woven by robotic arms
One of the only non-white features in the landscape is the Bonfire. Lifted on a pedestal of circular steps, this red and black cone was woven by robotic arms using 5,954 metres of fluorescent carbon fibre, creating a warped mesh that is intended to evoke flames.
A white carousel is the final feature reached on the journey through the landscape
Finally, just before the entrance to the sales centre is the Carousel, where ornamental horses ride in circles under a roof of white balls.
The sales centre building remains untouched, but is hidden by Wutopia Lab's installation, which completed in August 2020.
Lights top the steel posts that surround the project's perimeter
The firm has also recently finished a foreign language bookstore in Wuhan and a children's cafe in Dalian.
Photography is by CreatAR Images.
Project credits:
Client: Shanghai Huijian Investment Co Chief architect: Yu Ting Project architect: Dai Xinyang, Li Zongze Design team: Wang Dong, Wu Zhen, Xu Nan Design development: Shanghai J.L LV HUA Co (Peng Feng, Feng Jiming, Li Peiyong, Bao Xuerui, Mao Xinfu, Yang Di, Xie Peirong, Cui Huaming, Dong Xinyu) Bonfire manufacture: Roboticplus.ai (Meng Hao, Lai Guanting, Lu Yanchen, Lin Zhewei, Ha Yuhong, Chen Yu, Shi Yiping, Shen Bao, Wang Zhenjia) Lighting consultant: Chole Zhang Graphic design team: HDU23, Wutopia Lab Client's architect: Wu Gang, Wang Ruizhe
The post Wutopia Lab creates dreamlike minimalist forest in Huzhou appeared first on Dezeen.
0 notes
Photo

SALON DE LA MORT Exposition collective Avec Florence Aussenard, Isabelle Audouard, Eugénie Bachelot Prévert, Tamina Beausoleil, Nicolas Bernière, Nathalie Bibougou, Sophie Bosselut, Gladys Brégeon, Louise Brodsky, Céline Brun-Picard, Marie-Jeanne Caprasse, Fabrice Cazenave, Christophe Cesbron, Elsa Cha, Dominique Chazy, Zelda Colonna, Julien Comte-Gaz, Claudie Dadu, Julie Dalmon,Odonchimeg Davaadorj, Marielle Degioanni, Christine Demias, Harold Denneulin, Stéphane Desmaris, Guillaume Dimanche, Jiming Ding, Laure Djourado, Muriel Dorembus, Aurélie Dubois, Cornelia Eichhorn,Frédéric Fontenoy, Dominique Forest, Efi Fouriki, Maike Freess, Lauren G. Camps, Iris Gallarotti, Aurélie Galois, Dom Garcia, Justine Gasquet, Takis Germenis, Raziye Ghadimi, Patrick Gomme, FannyGosse, Florence Guillemot, Gabriel Henry, Agathe Herry, Emmanuelle Hiron, Maria Ibañez Lago, Hervé Ic, Marion Jannot, Chloé Julien, Katia Kameneva, Isa Kaos, Vanina Langer, Romain Larbre, Cendres Lavy, Sébastien Layral, Sophie Lecomte, Frédéric Léglise, Thomas Lévy-Lasne, Marine Luszpinski, Inhee Ma, Dimitra Marouda, Sandra Martagex, Marine Médal, Marc Molk, Maho Nakamura, Caramello Nancy Cyneye, Julie Navarro, Sarah Navasse, Lmg Névroplasticienne, Julie Perin, Joël Person, Fotini Poulia, Marianne Pradier, Vincent Prieur, Charlotte Puertas, JP Racca Vammerisse, Jeanne Rimbert, Romuald&PJ, Lisa Salamandra, Delphine Sandoz, Cheyenne Schiavone, Noémie Sonck, Matthieu Suret, Nathalie Tacheau, Anne-Claire Thevenot, Thibaud Thiercelin, Ilona Tikvicki, Anne-Marie Toffolo, Maxime Touratier, Rémi Uchéda, Anne-Sophie Viallon, Jojo Wang, Dominique Weill, Wenjue Zhang. Commissaire / Laurent Quénéhen Exposition / 14 > 16 février 2020 Vernissage / Jeudi 13 février 2020 / 17h > 21h Horaires d'ouverture / Vend-Sam-Dim : 11h > 20h Espace Bertrand Grimont 43, rue de Montmorency, 75003 Paris #marcmolk #peinturecontemporaine #artcontemporain #contemporarypainting #contemporaryart #artwork #artcurator #artcollector #artgallery #creative #artoftheday #art #arte #kunst #painting#paintings #expositioncollective #espacebertrandgrimont #groupshow #salondelamort #laurentquenehen https://ift.tt/2uTMFm2
0 notes
Text
Research sheds light on how hepatitis B virus establishes chronic infection
New research sheds light on how a hepatitis B viral protein stimulates the expansion of immune cells that impair antiviral responses, according to a study published April 18 in the open-access journal PLOS Pathogens by Haitao Guo of the Indiana University School of Medicine, Bin Wang and Jiming Zhang of Fudan University, and colleagues. from The Medical News http://bit.ly/2GlgxJZ
0 notes
Text
Jiashan Museum and Library, Zhejiang
Jiashan Museum & Library Building, Chinese Architecture Images
Jiashan Museum & Library in Zhejiang
15 Jun 2021
Jiashan Museum & Library
Architects: The Architectural Design & Research Institute of Zhejiang University
Location: Jiashan, Zhejiang, China
Jiashan Museum & Library is a cultural complex, which is intended to offer local citizens a public cultural activity venue and to greatly enhance the cultural vitality of the county.
With a limited plot area, the project lacks space to accommodate a large-capacity outdoor public activity venue. The site is adjacent to an open urban landscape space, which is under planning but the construction has been postponed. Therefore, the architects had to explore and conceive architectural spaces within the plot.
Based on site conditions, the architects took the open void at the middle as the core, and combined three architectural volumes around it to enclose a square for the crowd, which is also an outdoor extension of the foyers of the library and museum.
The square provides resting space for citizens, while also connecting the museum and library. Moreover, it serves diversified public activities such as outdoor exhibition, pop-up book market, etc., fully embodying the functions and image of an urban “knowledge hall and cultural living room”.
The three building volumes are arranged at appropriate positions according to their respective functions. The museum is set at the southeast corner and near an intersection. It has a closed facade, which shows a clean, neat and iconic image.
The library sits on the north side and faces the river. It boasts ample daylighting on north and sides, and the museum isolates it from the noisy urban road. The building volume at southwest corner and close to the open urban landscape area accommodates shared ancillary facilities for the museum and library, including lecture hall, casual dining area, etc.
The design draws inspiration from local cultural context. Jiashan is located in the north of Zhejiang Province, and adjoins Shanghai and Jiangsu. It features a dense water network and developed shipping industry. In Ming and Qing dynasties, Jiashan was known as the “Country of a Thousand Kilns”, because the kiln industry in the county back then was prosperous and most of its bricks were produced for imperial palaces. The form of the square takes design cues from local brick kilns. It’s an abstract yet modern “brick kiln” space, which reflects a meaningful attempt to extend building boundaries. Meanwhile, it blurs the boundary between interior and outside, openness and privacy.
The architecture has a smooth and simple appearance, which is complemented by large areas of flat and light-hued stone curtain walls and characterized by texture contrast. Inner facades draw on the stacked structures of brick kilns, and form brick-red curved surfaces. The strong contrast of external and inner facades implies the idea that the unexpected and spectacular is hidden in a plain shell. The whole architecture is like a natural jade that reveals brilliance after being cut open. It’s also like a city that collects culture and treasure, which echoes the design theme “Book Repository and Treasure Kiln”.
Jiashan Museum & Library in Zhejiang, China – Building Information
Project name: Jiashan Museum & Library Location: Jiashan, Zhejiang, China Design firm: The Architectural Design & Research Institute of Zhejiang University Co., Ltd. (UAD) Area: 47,800 square meters Architectural design: Yang Yidong, Xu Ruofeng, Lin Zaiguo, Zhang Heng, Zhang Pengfei Structural design: Zhang Mingshan, Xia Liang, Xu Quanbiao MEP design: Gong Zengrong, Dong Shaobing, Yang Yi, Yang Guozhong, Huang Zhengjie, Liu Haifeng, Yu Lilun, Wang Lei Curtain wall design: Hang Fei, Yu Hao Interior design: Yang Yidong, Xu Ruofeng, Lin Zaiguo, Luo Jingwei, Zhang Pengfei Landscape design: Xia Jiming Lighting design: Yang Xin
Photos: Zhao Qiang
Jiashan Museum and Library, Zhejiang images / information received 150621
Location: Jiashan, Zhejiang, China
Architecture in China
Contemporary Architecture in China
Chinese Architectural Designs – chronological list
Chinese Architect – Design Practice Listings
Shanghai Architecture Tours by e-architect
Geek Community Project, Chongqing, south west China Design: PLP Architecture image courtesy of architects Geek Community Project
Jilin Financial Centre Commercial Complex, Jilin Province Architects: Aedas image courtesy of architects office Jilin Financial Centre Commercial Complex Building
Chinese Architecture
Chinese Architects Practices
Shanghai Building – Selection
Shanghai Architect Offices – design firm listings for this city
Contemporary Chinese Buildings
Comments / photos for the Jiashan Museum and Library, Zhejiang page welcome
Zhejiang Province
The post Jiashan Museum and Library, Zhejiang appeared first on e-architect.
0 notes
