#mid century modern fixer upper
Text
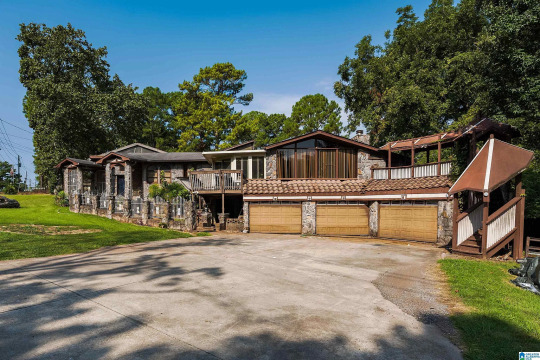
Here's a lot of house for $199K, but the 1965 Mid-century modern in Birmingham, Alabama needs a lot of work and updating.
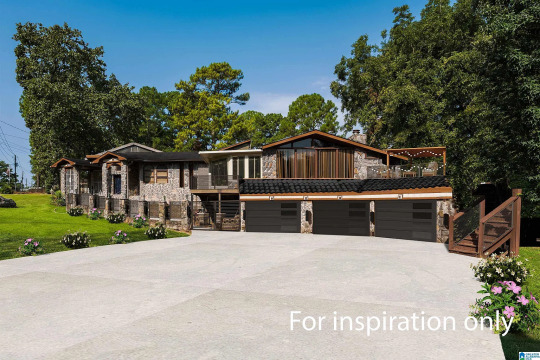
This is the realtor's "for inspiration only" idea of how it could look.
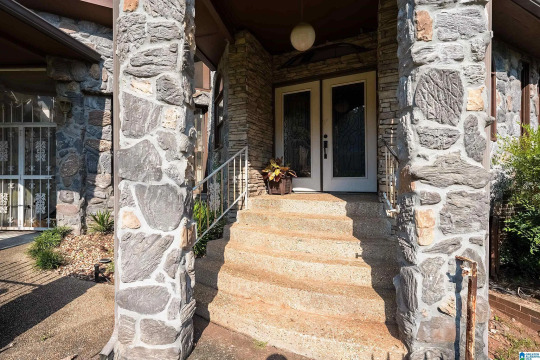
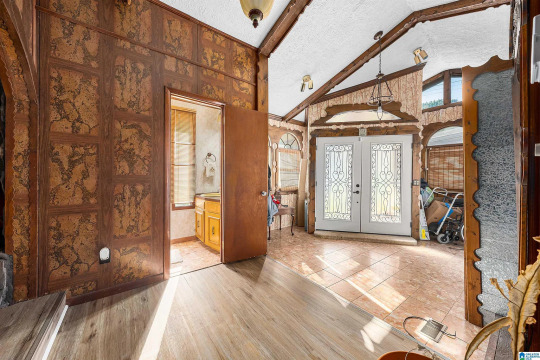
Entering the nice French doors in the front, we can see that the floors look good. You could probably live with the wall as an MCM artifact, but I'm not liking the decorative molding.
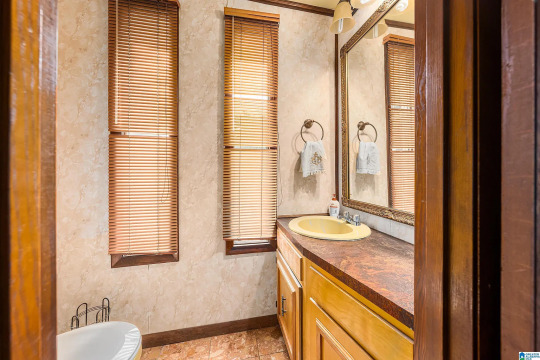
The powder room is dated and dingy. What do you think? Some color and painting the vanity?
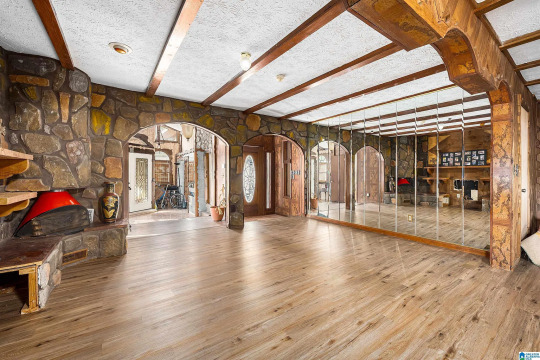
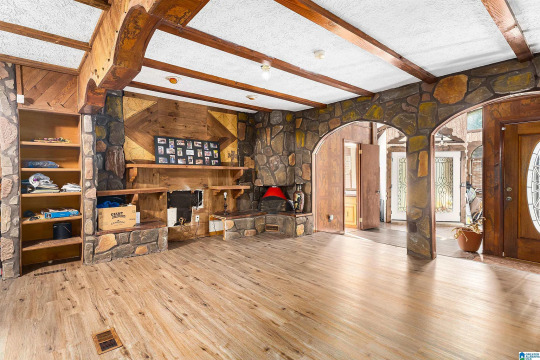
The great room has a fireplace, stone walls and that crazy molding.
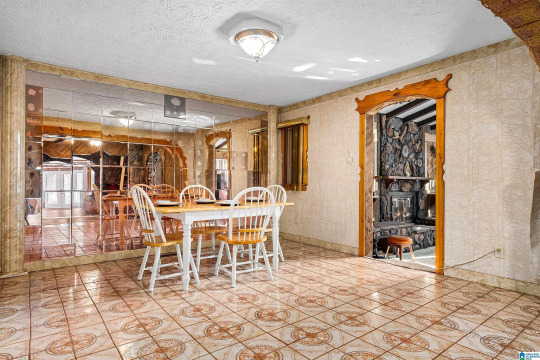
I don't like mirrored walls. The floor looks new, but I hate to say that it looks just like some stick-down flooring I saw at the $1 store.
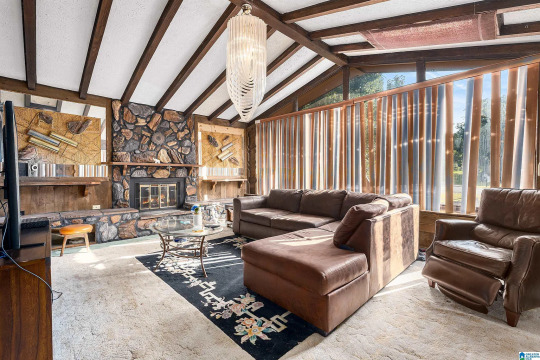

The family room isn't bad. Since it's an MCM house, this room is a classic.
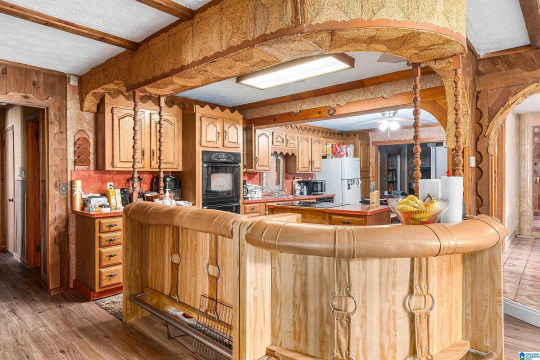
Now, this is interesting. There's a big bar in the kitchen- see the foot rail and padded armrest?
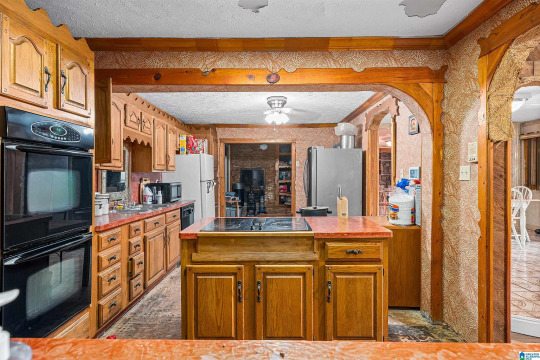
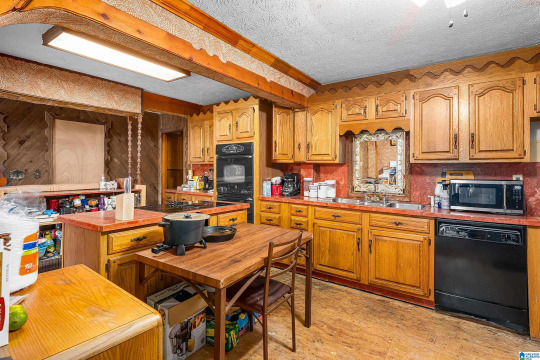
View of the kitchen. It's pretty big and I don't like the cabinets.

The floor in here is odd. It's supposed to be a laundry room, but there's something else.
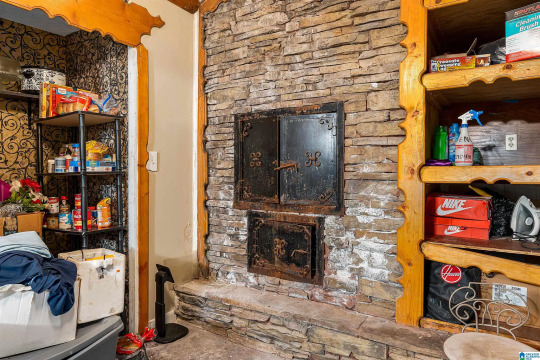
What is that? It looks like a fireplace, but I've never seen anything like that with the fancy doors.
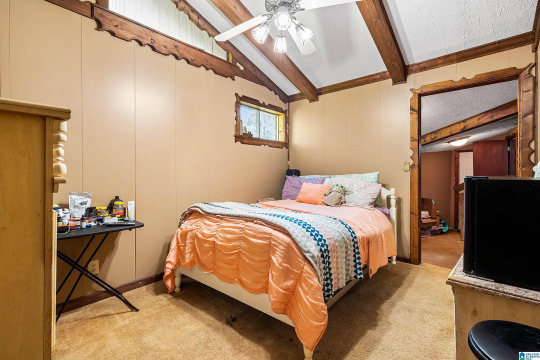
Here's a bedroom, probably a secondary.
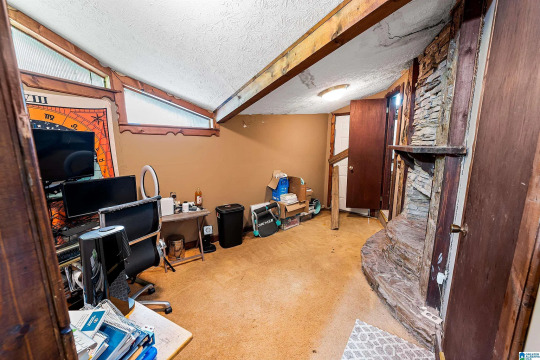
I don't know what room this is.
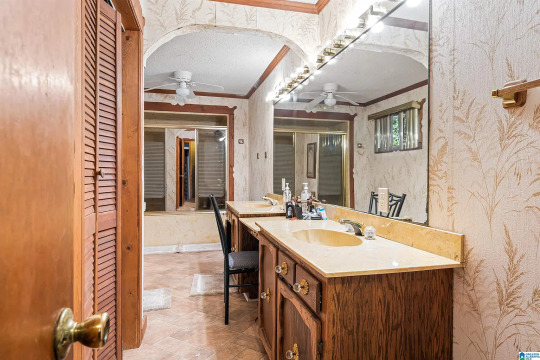
Large bathroom.
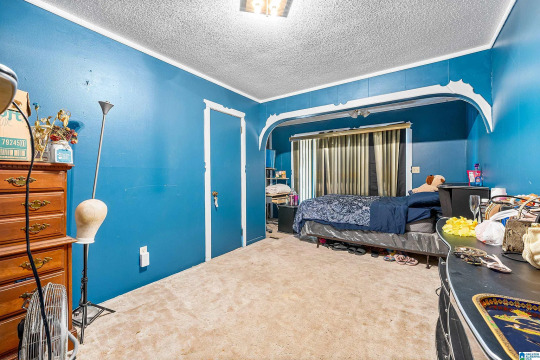
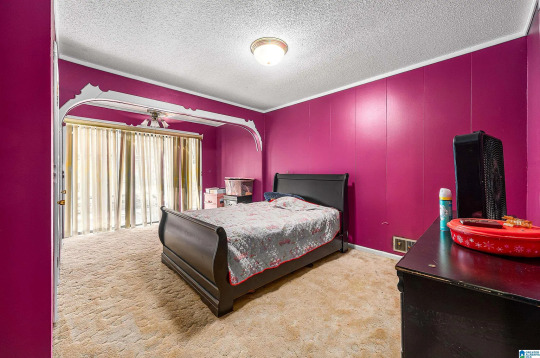
Two colorful bedrooms with alcoves.
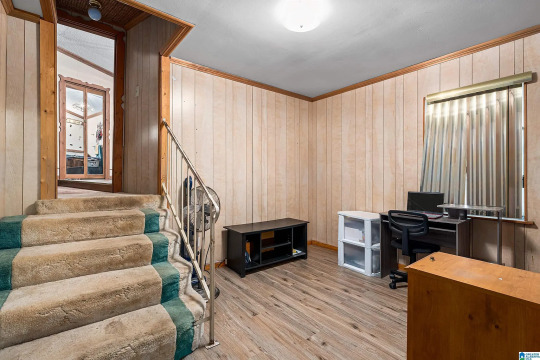
Here's a small room on the lower level.
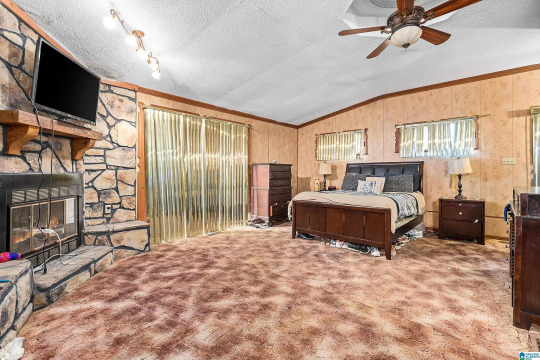
This looks like the primary bedroom, but I think it's supposed to be the rec room. Interesting carpeting.
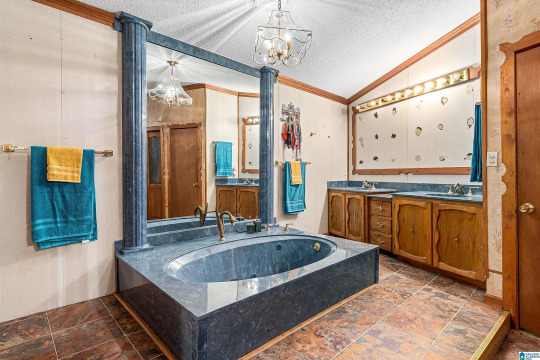
Nice tub in the en-suite.
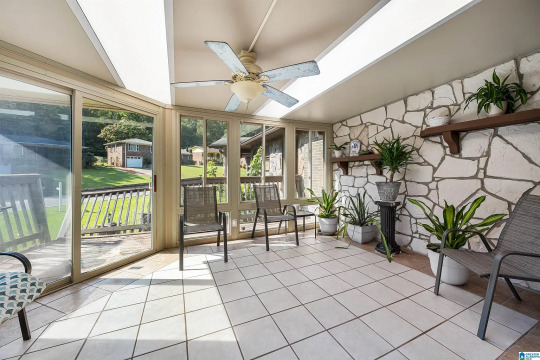
I like the conservatory/sunporch.

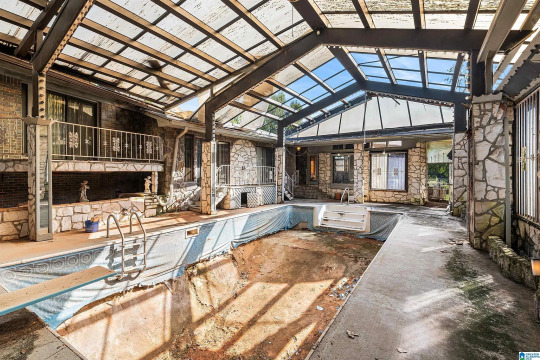
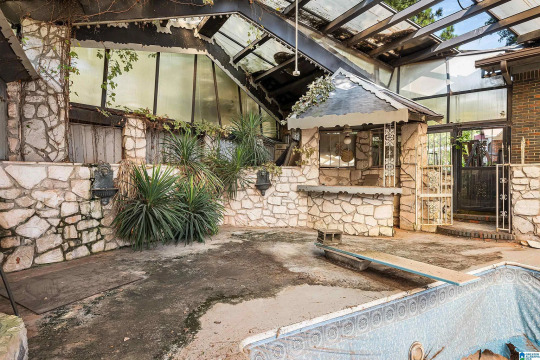
And, this is where the work (and money) comes in. The pool is completely trashed and the whole room has to be redone, as well. But, it would be beautiful.
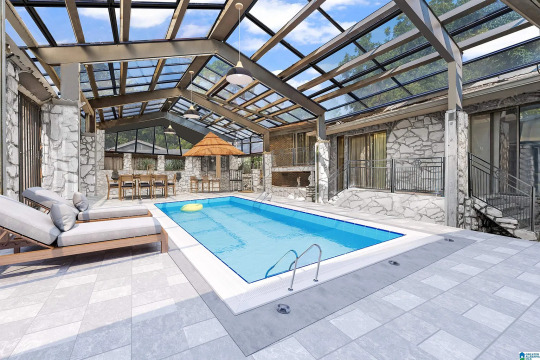
The real estate's vision.
https://www.zillow.com/homedetails/2800-Wenonah-Rd-SW-Birmingham-AL-35211/2076662128_zpid/
100 notes
·
View notes
Photo

Bedroom - Midcentury Bedroom
#Mid-sized mid-century modern guest carpeted and beige floor bedroom photo with white walls and no fireplace windows#cottage#renovation#midcentury#remodel#fixer upper#beadboard
0 notes
Text
[Mis]Adventures in House Hunting
Why do realtors think everyone wants ultramodern turn-key new builds/remodels that are all white and grey and awful??
I want a shabby mid-century modern in need of love. I want a Tudor with good bones. I will go absolutely feral for a victorian fixer-upper.
Just give me wood floors and embellished doorknobs, curly wrought iron garden gates, casement windows, and pretty custom light fixtures. Give me character, whatever its form.
For god's sake, I want to live in a home with some color and whimsy and personality, not one that used to have all that before someone gutted it and now it's just a sad white-on-white shadow of its former self.
158 notes
·
View notes
Text
Ugly Houses for Sale Near Me: Uncovering Hidden Gems in Real Estate

When it comes to real estate, the phrase “ugly houses” might not immediately inspire excitement. However, these properties often hold untapped potential and present unique opportunities for buyers willing to look beyond the surface. Whether you’re an investor, a first-time homebuyer, or simply someone with a knack for renovation, ugly houses for sale near you can be a goldmine. Here’s why you should consider them and what to look for.
The Hidden Potential of Ugly Houses
Lower Purchase Price: One of the most significant advantages of buying an ugly house is the lower purchase price. These homes typically sell for less than their more aesthetically pleasing counterparts, providing an affordable entry point into desirable neighborhoods.
Customization Opportunities: An ugly house offers a blank canvas for customization. You can renovate and design the property to match your tastes and needs, turning it into a dream home or a profitable rental property.
Less Competition: Many buyers overlook ugly houses due to their initial appearance, resulting in less competition. This can lead to better negotiation power and a smoother buying process.
Potential for High ROI: With the right renovations, an ugly house can significantly increase in value. This potential for a high return on investment makes these properties attractive to savvy investors and house flippers.
What to Look for in an Ugly House
Structural Integrity: Ensure that the house has good bones. Check for any major structural issues, such as foundation problems, roof damage, or plumbing and electrical issues. Cosmetic flaws are easier and cheaper to fix than structural ones.
Location: Even the ugliest house can become a gem if it’s in a desirable location. Consider the neighborhood, proximity to schools, amenities, and future development plans in the area.
Layout and Space: Pay attention to the layout and overall space of the house. An awkward layout can be costly to reconfigure, but ample space can provide plenty of room for improvement and expansion.
Inspection Reports: Always get a thorough inspection report before purchasing. This will give you a clear understanding of the necessary repairs and help you budget for renovations accordingly.
Tips for Buying and Renovating Ugly Houses
Budget Wisely: Set a realistic budget that includes the purchase price and renovation costs. Factor in a contingency fund for unexpected expenses that may arise during the renovation process.
Plan Renovations Strategically: Focus on high-impact improvements that add the most value, such as kitchen and bathroom remodels, new flooring, and fresh paint. Prioritize structural and safety repairs first.
Hire Professionals: While DIY projects can save money, certain tasks require professional expertise. Hiring licensed contractors for electrical, plumbing, and structural work ensures quality and compliance with local codes.
Be Patient: Renovating an ugly house takes time and effort. Be patient and stay committed to your vision, knowing that the end result will be worth the hard work.
Success Stories
Many investors and homeowners have turned ugly houses into stunning properties. These success stories often highlight the transformative power of vision, hard work, and smart investments. Whether it’s a dilapidated Victorian home brought back to its former glory or a mid-century modern house given a contemporary makeover, the possibilities are endless.
Conclusion
Ugly houses for sale near you are more than just fixer-uppers; they’re opportunities waiting to be seized. By looking past the surface and focusing on potential, you can uncover hidden gems in the real estate market. With careful planning, strategic renovations, and a bit of creativity, an ugly house can become a beautiful home or a lucrative investment. So, don’t shy away from those less-than-perfect listings — they might just be the key to your next great real estate adventure.
#Ugly Homes for Sale#Ugly Houses for Sale Near Me#Sell Your Ugly House#Cheap Ugly Houses for Sale#Sell Ugly House Fast#Ugly House for Sale by Owner#Companies That Buy Ugly Houses#Buy Ugly Home
0 notes
Text
Finding Homes with Renovation Potential in LA and Ventura County
Finding Homes with Renovation Potential in LA and Ventura County
In the ever-evolving world of real estate, there's a rising trend that has captured the imagination of homebuyers and investors alike – Finding Homes with Renovation Potential. This phenomenon involves seeking out homes with renovation potential, transforming neglected properties into dream homes, and often making a profit in the process. Nowhere is this trend more evident than in the vibrant real estate markets of Los Angeles (LA) and Ventura Counties, where a mix of historic charm and modern allure creates a perfect playground for renovation enthusiasts.
The Allure of Finding Homes with Renovation Potential:
Fixer-uppers hold a unique appeal for a variety of reasons. First and foremost is the potential for customization. Buyers are drawn to the idea of creating a home that reflects their personal style and preferences. The blank canvas provided by a fixer-upper allows for endless possibilities, from open-concept living spaces to state-of-the-art kitchens.
Financial considerations also play a significant role in the Fixer-Upper Frenzy. While these properties may come with a lower upfront price tag, the cost of renovations must be factored in. However, for those willing to put in the time and effort, the return on investment can be substantial. The thrill of seeing a property's value increase as renovations progress is a driving force behind the popularity of fixer-uppers.
Exploring LA's Renovation Potential:
Los Angeles, known for its diverse neighborhoods and iconic architecture, offers a rich landscape for fixer-upper enthusiasts. From historic Craftsman homes in Highland Park to mid-century modern gems in the Hollywood Hills, the possibilities are endless.
One area that has seen a surge in fixer-upper interest is Echo Park. This neighborhood, nestled around the scenic Echo Park Lake, boasts a mix of architectural styles. From Victorian-era homes to Spanish Revival bungalows, each property tells a unique story waiting to be revitalized. The Echo Park Fixer-Upper Frenzy is characterized by a community spirit, where residents collaborate to restore the neighborhood's historic charm.
Ventura County's Hidden Gems:
Ventura County, with its coastal beauty and laid-back atmosphere, is another hotspot for those seeking renovation projects. The city of Ojai, known for its artistic community and serene surroundings, has become a haven for fixer-upper enthusiasts. Quaint cottages and Spanish-style homes dot the landscape, presenting opportunities for restoration and rejuvenation.
In Ventura itself, the downtown area is a treasure trove of historic properties in need of TLC. Victorian-era homes and craftsman-style residences line the streets, creating a nostalgic ambiance. The Fixer-Upper Frenzy in Ventura County is not just about renovating homes; it's a cultural revival, preserving the architectural heritage that defines these communities.
Navigating Challenges:
While the Fixer-Upper Frenzy offers exciting prospects, it comes with its fair share of challenges. Renovations can be unpredictable, with unforeseen issues often arising once construction begins. It's crucial for buyers to conduct thorough inspections and work with experienced contractors to mitigate risks.
Additionally, navigating local regulations and obtaining permits can be a complex process. LA and Ventura Counties have specific guidelines for historic preservation and building codes, requiring a careful balance between modern upgrades and maintaining the integrity of the original structure. Aspiring renovators must be prepared for the bureaucratic aspects of the renovation journey.
The Future of Fixer-Uppers and Finding Homes with Renovation Potential in LA and Ventura County:
As the Fixer-Upper Frenzy continues to gain momentum in LA and Ventura Counties, it raises questions about the future of real estate in these regions. Will the trend endure, or is it a passing fad? The answer lies in the enduring appeal of creating something unique and the satisfaction that comes from breathing new life into neglected properties.
In conclusion, the Fixer-Upper Frenzy in LA and Ventura Counties is more than just a trend – it's a testament to the resilience of historic architecture and the spirit of creativity. From Echo Park to Ojai, the lure of renovation potential is transforming communities and shaping the future of real estate in Southern California. For those willing to take on the challenge, the journey of uncovering hidden gems and turning them into cherished homes is a rewarding adventure worth embarking upon.
Read the full article
0 notes
Text

6 of the Most Popular Interior Design Styles
There are so many different interior design styles that it can quickly become overwhelming to figure out what’s right for you. Whether you’re redesigning your current home or planning to buy a new one, how do you know what your style is?
For some people, there isn’t one particular design style that fits their lifestyle and aesthetic, but at least by understanding some of the basics, you’re prepared to start designing your home.
The following are six of the most popular and loved design styles for interiors right now.
1. Transitional
Transitional interior design is arguably the most popular because it brings together things people love about traditional and modern styles. It doesn’t go too far in either direction. Transitional style can give a homeowner a sense of elegance that we tend to associate with traditional style, but you can also combine more modern, contemporary lines and textures.
The primary focus of transitional design is on the furniture itself and your textiles, rather than having a lot of accessories.
There’s also a good balance between masculine and feminine in transitional design.
2. Modern
Modern is not the same as contemporary. Modern design is a particular time period, but when we’re talking about contemporary design, it’s always evolving.
Modern design first rose to significance in the mid-20th century.
In modern design, the furnishings have clean lines, and the surfaces are smooth and sleek. The décor is minimal, and if you are going to accessorize, it’s typically through art. For example, a bold piece of art might hang in an otherwise neutral room.
3. Contemporary
Contemporary design style is a term that can refer to anything that’s current. As a result, this design style is very fluid, and it‘s always changing and evolving.
Typically, in contemporary design, the spaces are simple and sleek. The rooms are light, and airy and usually have neutral color palettes.
4. Mid-Century Modern
Mid-century interiors came from post-war America in the 1950s and 60s. The design industry was moving beyond the traditional at this time and forging ahead into a new modern era. The design style remains popular today.
Mid-century modern design focuses on flow and the use of rich natural woods like teak and walnut.
Color palettes include greens and yellows in many cases.
There’s also seamlessness between indoor and outdoor living in the mid-century modern design we see today.
5. Modern Farmhouse
Joanna Gaines of Fixer Upper fame might be the person to credit with the massive popularity of the modern farmhouse style right now. Modern farmhouse style takes traditional farm style and mixes it with modern, unexpected elements.
There’s often a focus on using mixed metals, raw wood elements, and greenery. The color palettes are usually neutral, and when color is introduced, it’s often inspired by nature. For example, you might see shades of navy or sage green in modern farmhouse designs.
6. Scandinavian
Finally, the Scandinavian design is airy, organic, and light. The wood tones are ashy, the spaces are relaxed and inviting, and fairly minimal.
You feel cozy in a Scandinavian space, which is one of the things that can set it apart a bit from other modern or minimalist design concepts.
The walls are often white, and the textiles and inviting.
There’s also the Danish concept of hygge that’s important. That includes layered fabrics, clean lines, and, again, wonderful textures.
0 notes
Text
Forrest Drive
By Ethan Gurwitch
Wooden alphabet blocks sliding across a red, tiled floor—my first memory of Forrest Drive. I did not know why we were looking at houses, as our 1915 craftsman bungalow in Sanford, N.C. seemed perfect. Nonetheless, I was happy to be there. The “Red Room,” as we would soon call this seemingly ever-expanding space, was equal in size to the bungalow’s ground floor. The room, empty at the time, was the perfect play space, so we decided to knock down a stack of wood play blocks and slide them across the floor. At one end, I stood, sliding blocks to the others, who attempted to dodge them. During this newly created game, we were barefoot. So, getting hit surely meant you would break a toenail at least.
The "others" I am referring to are my sister Gracey—my “Irish Twin”— and my two cousins, Caelan and Jimmy, who were two years older and younger than I, respectively. My mother took us to this house, just two miles from the bungalow, with an exterior of chipping, tan paint in hopes of buying it at a bargain and accomplishing something on her own, while my dad was away. She told us the house was a "fixer-upper," while emphasizing this repeatedly to the seller’s realtor. I assumed this to be a ploy at reducing the asking price, $350,000. As we walked upstairs, into the hallway, equal in length to my 26-foot Rainbow Loom necklace created in middle school several years later, I ran my hands across the lawyer’s wood. The dark, outdated paneling, with its woody knots and decorative molding, was in stark contrast to the worn-down, orange, wooden floors popular in the 1950s.
As we walked past the kitchen, library, office, and dining room, into the foyer, I was awestruck, and by the look on my mom’s face, so was she. My naive nine-year-old self wondered, how could a house so large be going for this price?
At this point, my mother was a stay-at-home parent. Unlike those on Desperate Housewives, a show we would both come to love, she had a do-it-yourself mindset—doing most of the renovations with her friends while my dad worked overseas. With her experience in home remodeling, she had high hopes for what I now understand to be a dilapidated, mid-century modern mansion.
Despite her efforts, she could not get the price reduced. As we drove away, disappointment on our faces, we decided to end our home search there. That is, until the realtor called us three months later. She told us the house was not selling, and knowing my mother was interested, they decided to lower the asking price for her. She signed her name the next day, making us the proud new owners of my childhood home.
As we re-entered the foyer of our new project, moving boxes in hand, the daunting scale of the work hit us. Struck with the heavy smell of mildew, we noticed the water stains spotted across the formal living room’s ceiling. In the dining room, the Paris-themed wallpaper was worn through, exposing yellowed drywall underneath. Given the house was built in 1953, the AC could not keep up with the sweltering southern heat. In the back yard sat a 35,000-gallon swimming pool laden with cracks, weeds, and one enormous frog, which would have to be removed by hand.
Regardless of the flaws, including the mustard yellow, shag carpet installed in the early 70s, we knew we could make it work, and work we did. Our uneventful move into our home would signify the start of my mother’s many projects.
The first thing that “had to go” was the kitchen. At the time of this remodel, my mom’s friend and her two daughters—Nina and Nadia—were living with us after recently immigrating from Sweden. My mother, being the strong-headed caregiver that she was, was determined to give her friend a helping hand. Her friend, Lena, had little money and knew bits of English. In between taping up doorways and removing noxious green countertops prevalent in many homes of the area, my mother would help her friend with notecards, quizzing her on facts ranging from our first president to the past participle of the word “run.”
Though it may seem unusual, at least to me at the time, that a grown woman was learning, what I, a student at B.T. Bullock Elementary School, had been told a dozen times, Lena was trying to earn her green card. In return for helping her study, she would help my mother with the kitchen, as my dad was away in Afghanistan, and my siblings—Gracey, Jernigan, and Alexei— and I were too young to help her.
My dad, an E-6 in the U.S. Army, was gone for six months out of each year. Though I am nineteen now, he has only been my father for nine and a half years. In and out, a father and husband one day, and a man over the phone—a white landline— the next. I am reminded of his absence whenever I pass one of the many gifts he sent me, even to this day: wood dolls, stuffed animals, and other boyish things. I wonder what it is like to have a father who knows you, who raised you?
The sunset yellow cabinets were repainted a desert tan and the counters were tiled over with variegated, brown, and gray stone. Despite the impression given off by Southern Home, we later regretted this dysfunctional design choice, as tile makes for an awful baking workspace and is too difficult to clean. At the same time, we converted the tired, Parisian-themed dining room into a makeshift kitchen. Though we had no stove, we did have a waffle maker, an instant pot, and an assortment of handy, easy-to-use cooking gadgets.
After a humid, summer day, the AC barely hanging on by a thread, my mother made us breakfast for dinner—my first encounter of such a meal! The moist smell of vintage furniture that usually lingered throughout our house was replaced by sizzling sausage, a mountain of pancakes, two-dozen eggs, and Aunt Jemima syrup. Our dining table, laced with memories of dinners past, was now bursting at the seams. Gracey, Caelan, Jimmy, Jernigan, Alexei, Nina, Nadia, my mother, Lena, my uncle, and I were crowded around the buffet.
As I finished off my last flapjack, rubbing it through the last dribbles of syrup on my plate, I wished these nights—gathered around the table, with my family and friends— would never end, but end they did. The last door handles were screwed into the cabinets. The curtains, a paisley red, were hung up, regardless of their clashing with the farmhouse yellow of the kitchen. Lena, my makeshift stepmother for months on end, eventually passed The Naturalization Interview and Test. She secured a job as a bank teller for Wells Fargo and moved out.
With this, my mother’s first projects were complete.
Six and a half months later, while my brothers were in early high school, it would be time to tackle the fractured, concrete swimming pool. Around the same time, Julian, a “friend of my brothers,” came to live with us. While driving home from Davison’s Steaks, my parents saw him sitting on the side of the curb near the downtown train depot. As I heard through the fiberboard hollow core doors of my parent’s bedroom, he was kicked out for reasons unknown and needed a place to stay. Initially a temporary situation, they thought about adopting him down the line, later disclosed to me by my mother.
With my mother’s next projects in full swing, the aforementioned frog would be scooped out of the pool. And, yes picking up a Bullfrog the size of our neighbor’s small dog was strenuous and left our hands covered in a syrup-like mucus. Which would later end up in my sister’s hair.
Our goal was to finish the pool before summer. After pumping the water out of the massive pool, all that was left were mountains of leaves. Unlike those covering the surrounding trees, these leaves were brown, compacted, and reeked of sewage. The pool had all the characteristics of a swamp, including large quantities of algae and precariously aggregated flies. This would be one of the first projects I got to help on, so I was cautiously excited. With our shoes off and rakes in hand, my sister and I jumped into the shallow end of the pool. The calf-deep leaves were heavy, damp from the algae-filled water that was previously removed.
“Shut the fuck up, bitch!”
On the other side of the fence, I could see Julian running down the street with his skateboard in hand. Unaware at the time, preoccupied with a cumbersome pile… mountain, of leaves, he just fought with my parents over snake bite lip piercings he got with his stepmom’s approval, in secret. Regardless of Julian’s pugnacious attitude, he was ordered to take them out. Interestingly, I learned from my dad three days after that he had tried to convince my parents to take him to a piercer—they had obviously told him, “No.”
The pool would not take that much longer. With most of the leaves out of the way, I could see the extent of what was left to do. As far as we knew, the pool had not been used for at least a decade. The Pomeranz family, at the peak of Sanford society in the 60s, commissioned the addition of the pool. With their booming success in the international looming business, they could afford such an extravagant addition. However, much to their chagrin, the loom was phased out and replaced with speeder, modern fabric manufacturing techniques. Thus, marking the end of their business, their use of the pool, and the rest of the house for that matter.
Sitting unused for such a long time, the sea-foam blue paint covering its walls had chipped away. Hoping to complete the pool in just a few days, we would need to strip and repaint.
You have not experienced summer heat until you’ve stood inside an empty, lightly painted swimming pool in the middle of June. Sunlight, great for the garden just nearby, bounced off the rough concrete, heating it to skin blistering levels. To make the work bearable, we needed to keep a water hose running, which allowed us to walk on the surface freely.
With just a few chips of paint remaining, we worked to finish the scraping. After washing out the pool, my mom painted it a powder blue with an air painter she got from the local Rent-All down the street. Despite how grueling the renovations were, our family manual labor felt cathartic. When I think back to Forrest Drive, passing just nearby, I think of the work we did together, and of course, the time we spent gossiping over pizza and Subway after. My siblings and I now had a common thing to bitch about.
I saw my father stumble back into the wall adjacent to our front door, bracing himself against the white, bowing chair rail jutting out from the wall. Julian was the opposite of him. When I turned the corner, into the foyer, I saw my mother standing, attempting to diffuse the situation. The air was still, the calm before a storm. Reaching into her pocket, she pulled out her phone, a burgundy Motorola Razor. Before she finished dialing, she told me to go back to my room.
Wrapped in my Toy Story quilt with Woody and Buzz’s faces plastered against a cloud speckled, sky blue background, I could hear the tidbits of commotion. Splintering, as if a tree had fallen—which, did occur twice while we were leaving there: one landed on the roof and another in our backyard both while I was 16.
A few hours later, I crept down the stairs, still lacking a railing. With each creak of the floorboards, I froze. The tension in the air was heavy, but also, meeting an untimely demise was not on the day’s agenda. When I made it downstairs, back to the foyer, the weight of that afternoon hit me. Without hesitation, my eyes darted towards the doughnutted Formica door leading into the office.
The pool was complete, and Julian— “a brotha from anotha mother,” as he would say, for almost two years— was gone, picked up by his stepmom. I never asked what happened to the door. Though, it was replaced by an oak and glass pocket door.
January 2016, passing the glass pyramid in Memphis, Tennessee, we were almost to the group home where my stepcousin, Paige, was staying. My sister, my mom, and I were cramped into the blue, two-door Mini Cooper purchased just two weeks prior. A few months before, my mother learned Paige moved into a group home after being kicked out of her grandparents’ house. Before staying with them, while I was still in diapers, she lived with us.
Unconvinced the group home, located in the mountains of Missouri, was a safe place for an impressionable teenager, my mother wanted to let her move back in with us. Bumping along the gravel driveway winding around the split-level ranch, with its white columns and red brick façade, we could see the kids standing up top. “Which ones Paige,” I remember asking. Before today, I had never met, let alone seen her. After listening to Bad Romance played on the grand piano by one of the other group home girls, we loaded what little Paige owned—three pairs of jeans, a selection of tops from Justice, a purple body pillow, and three Beanie Babies—into the Mini, and head home. Apparently, from what she told me; the other girls had stolen the remainder of what she brought there.
The sleeping arrangements had all been worked out. I would take the downstairs bedroom, my brothers would be moved to the far back rooms, Gracey would stay put, and Paige would take my old room, just across from my parents. For this to work, however, the bedrooms would need a facelift.
We first started with Paige’s room. Before, the walls were a cobalt blue and the floors a faded brown with the gloss worn through, revealing the rough untreated wood underneath. To remedy this, cheaply, my mother decided to hand paint the floors. In both Paige’s and my sister’s rooms, rugs were painted onto the floors to match their new wall colors. Paige’s floors were painted cream with white daisies. Her walls were a pale turquoise. In my sister’s room, the walls were painted pink. In the center, a rectangular section of wood was painted with black and white diamonds. Around the edge, a black and pink striped border was added. My mother did both rooms by herself while attending Campbell Law School.
When it came to my room, on the sub-floor of our three-floor split level, I had the freedom to do as I saw fit. With a grey concrete floor, and a white acoustic tiled sealing, I knew the room would need a total remodel.
“Give me the phone!”
“What phone?”
From my room, connected to the Red Room by a short hallway, I could hear my mom yelling at Paige. This was just three months after she moved in, and my concrete floor was painted pumpkin orange. The ceiling tile was replaced with ice white sheetrock and the walls, the familiar cobalt blue—I realize this did not match.
My sister came through the door. “Paige stole a phone from the Temple Theater,” she told me. Her hands were around herself and her quivering lips were drawn in. Her eyes were hidden by the side of her turned-down face. She confessed to me that she knew Paige had stolen a phone and told our mother. Worried as to what her actions might have done, I consoled her. “She’s not going to kick her out,” I repeated. Gracey grew up with only brothers, and though I played Barbies and dress up with her, Paige filled the sisterly gap.
A year later, those words would come back to haunt me. Crying at the top of the stairs, Paige was standing with a bag of clothes at her feet. The day before, my mom walked into the living room, catching Paige and her boyfriend on the couch. “What if one of my children walked in here and saw you two,” she screamed. I do not know much of what happened, but that would be the last time I saw her in person.
Over the 12 years we owned that house, we poured in hours of labor and love. With the help of my mother, we built a home and memories. As I drive by, even now, I think of what my mother has created, and what we have done. Paint, pool, floors, doors, trees, family, and friends—all are a part of Forrest Drive. Though not all, both people and things, had a successful, permanent ending. I do wish the new owners would have refrained from painting the front door a seashell pink. After all, this is not the beach.
0 notes
Text
What has attracted thousands of buyers to homes
What has attracted thousands of buyers to homes in Northeast Los Angeles (NELA) is the character and charm of its vintage housing stock. Look no further than the Spanish Revival homes for sale in Highland Park or touring pole manufacturer the handsome Craftsman homes in Pasadena and you will understand why. These houses are homes, with history and resilience: How many fires, floods and earthquakes have they endured over the past 100+ years? But another word for “vintage” is “old,” and that often means parts of those structures have deteriorated. No matter to most buyers.
If you’re hunting up homes for sale in Glassell Park, Eagle Rock or Mt. Washington, you know to budget for some restoration costs if you are buying a fixer-upper. That Craftsman you have your eye on in Hermon? It’s priced at $525,000 because it will need at least $100,000 worth of work to look more like that similar house with the repaired exterior and smart modern kitchen down the street listed for $700,000. Updating, restoring, and renovating are done all the time, but it’s also possible to do it wrong. Most noticeable from a curbside perspective is when the original wood siding is not preserved but replaced with vinyl (or aluminum, as was the case a generation ago). Preservation minded individuals and organizations – who have a lot to do with all that property-value increase – hold a pretty strong line on vinyl: They don’t like it. In fact, the Highland Park-Garvanza HPOZ (Historic Preservation Overlay Zone, which covers some but not all of NELA neighborhoods) expressly states that at least from the street-facing sides of homes that no vinyl be used; some allowances are made for side and back sides of homes, mostly for lower-income residents undertaking renovations.
What’s so wrong about vinyl that it is prohibited? And what are a homebuyer’s options? Preserve, patch, and replace wood siding (and windows and doors). Believe it or not, replacing sections of wood siding (which may be partially rotted under an overlay of newer siding somewhere in the mid- to latter 20th century) as well as repairing wood windows, doors, and casements can be less expensive than a vinyl or other type of replacement.Look into cement-fiberboard (“Hardie Board”). This is not sanctioned by most HPOZs because it deviates from the original (it wasn’t invented until the mid-1980s). But in neighborhoods not under a HPOZ, it can be a reasonable facsimile.
A guide titled, “Sustainable Solutions for Historic Homes in Northern California,” compiled in cooperation with the U.S. EPA, advocates preservation of existing siding first but that the use of cement-fiberboard using flyash (reclaimed industrial byproduct) can be a green choice. In all types of replacement siding, the depth of window casements can be altered and therefore out of original character. This is why layering new siding over the original material is strongly discouraged.
0 notes
Text
Meet the "50's House in the Woods"!
Follow along as we give this 50's ranch style home and complete update inside and out!
Hello again! I took 3 years off to move to Colorado and “do life” with my daughters, Kiki & Lynzee, but alas, Texas called me back and here I am, in my hometown of Greenville, and jumping right back into real estate & remodeling!
I pretty much love ‘ALL things houses’, so both matching them up with new owners and giving old ones new life are my passions. I feel so fortunate to have the…
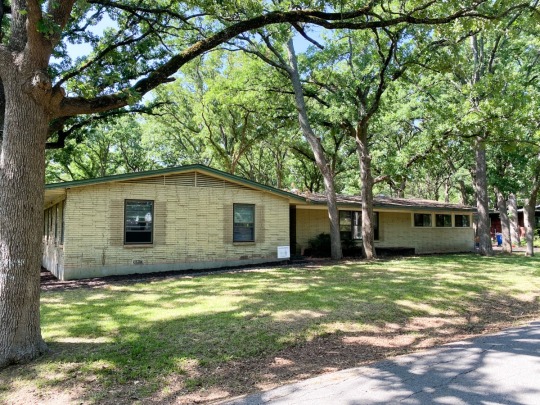
View On WordPress
#renovation#demo day#dream homes#fixer upper#interior design#mid century modern ranch#ranch style remodel#the house ladee
2 notes
·
View notes
Video
youtube
HAS HGTV FINALLY REDEEMED THEMSELVES? Danielle Reviews: Cheap Old Houses
I've had a bit of a love/hate relationship with HGTV. For a while, I was just done with the channel. However, when one of my favorite Instagram accounts, Cheap Old Houses, got a show on HGTV, I had to check it out. So has HGTV given me a reason to watch again?
#hgtv#cheap old houses#historic homes#vintage#victorian#mid-century modern#fixer upper#review#own work#own stuff#video#youtube
16 notes
·
View notes
Text

Posted awhile ago and it hasn't sold. It's a very neglected fixer-upper that can be a stunning home. Built in 1969 in Chappaqua, NY, the large home has 7bds, 6ba, and is priced at $1.8M. Looks like the roof only has some old tar paper and the deck has been neglected.

There's a ladder on the dome- wonder if it's leaking.

It's really a shame. Looks like they just didn't have the money or didn't care about maintaining it.

Well, their furniture is all worn and not maintained, either.


Look at how beautiful the pool under the dome could look from the living room.

They have an office set up in this area.

The dining area with access to a sun room.

Tables taking the place of cabinetry. So, the new owner would need to put in a kitchen.

Something is going on w/the plumbing in the kitchen- the pipes are still exposed.

Powder room. Not bad.

The pool doesn't look too bad.


On the 2nd level there's a loft area with nice floating shelves and a ladder.


They started to work on the primary bedroom. It's very large, has lots of potential.

This secondary bedroom is also large.

Nice children's room. The bedrooms don't need too much work besides decor.

Even the carpet looks pretty good.

This one isn't being used. There are 7 bds. That's a lot.

Not a bad shower room. Nice sink.

The deck should be sandblasted and refinished.

There's a cute log cabin on the property.

8.86 acres of beautiful trees.

The original plans.
https://www.zillow.com/homedetails/85-Haights-Cross-Rd-Chappaqua-NY-10514/299052567_zpid/
334 notes
·
View notes
Text
House Hunters: Valley Edition
Watching House Hunters while not writing, and imagining a Lawrusso episode. You know they’d be one of those couples. You know the ones.
Daniel wants a four bedroom (in a gated community to keep out his rogue’s gallery of karate rivals), complete with a state of the art kitchen with granite countertops, double ovens, a commercial-style gas range, and an island large enough to bend Johnny over and fuck his last two braincells out fit the entire extended dojo family. And also: home office space, a zen garden, a greenhouse for his bonsai trees, and a luxurious shower with ten showerheads that’s bigger than Johnny’s whole apartment. He bitches about “cookie cutter” homes with no charm. Is okay with a fixer-upper, as the dojo is thriving and he has an endless supply of child labor.
Meanwhile, Johnny insists on something turnkey, even though Daniel complains that will put them way over their budget. Johnny tells him to go sell more cars then, because he knows he’ll end up doing all the real work and he is officially done with that handyman life. All he cares about is his man cave, complete with a wet bar, a pool table to bend Daniel over and fuck him speechless and a full size walk-in beer fridge. And maybe a projector screen so he stops wasting money on new TVs every time Daniel gets horny and slams him face first into the wall there’s an earthquake and the tv mounts mysteriously give out. Daniel insists that space has to be a guest room for Lucille instead. Johnny wonders why Mr. Auto King can’t just put his mom up in a nice hotel like a normal person. Who needs family around to cockblock you all the time overstaying their welcome?
Johnny complains he’s doing all the sacrificing here and is getting nothing in return. Daniel reminds him he’s paying the bills and literally anything is an upgrade from the last shithole Johnny lived in, where the fountain was literally full of piss. And that he will be getting plenty in return, if you get his drift, wink-wink, nudge-nudge.
Their realtor tries to drown herself in the hot tub at house #2. One of the camera guys rescues her. Neither of them notices because they’re too busy arguing over the outdoor space while the boom mic operator does CPR. Johnny wonders if there’s room to put in a slide for the pool, because he thinks Miguel would enjoy that. Daniel suggests a firepit so the kids can make s’mores, and maybe an outdoor kitchen so Johnny can invite his Cobra bros over to barbeque. Johnny is touched, and offers to give up his dream of the industrial walk-in beer cooler. Daniel was actually okay with that part, since it could also be used to train the kids in Kangeiko. To celebrate actually agreeing on something, they make out on the deck (which Daniel points out needs sanding) while an ambulance comes to take their realtor away. Johnny then insists on finding a yard with some green space, so he can finally get that dog Sid never let him have. Daniel says he never agreed to the whole dog thing. Johnny kicks him into the pool.
In the end, they compromise and settle on a three-bedroom, three-bath mid-century modern with a mother-in-law suite and a sex dungeon dojo. It’s turnkey, but Daniel gets his project: building a small pool/guest house out back for Robby, since they kind of forgot they needed another room for him. Daniel does not get his greenhouse and Johnny does not get his mancave (but he does get railed on the reg in that amazing shower, so it all works out).
Their realtor switches careers and follows her dream of opening her own bakery. She eventually gets her own show on the Food Network. Everything is going great until one day, a certain couple walks in wanting an elaborate karate themed wedding cake...
46 notes
·
View notes
Text
If you love real estate, check out my three-part video series where I show my process of buying and remodeling my first midcentury home 🌵 ❤️
Part One: https://www.youtube.com/watch?v=hEFRQQWQJZc
#real estate#HGTV#househunters#midcentury#midmod#midcentury modern#mid-century modern#mid-century#design#remodel#fixer upper
0 notes
Text
i want a mid-century modern fixer-upper to renovate :///
1 note
·
View note
Text
Tired of Renting (or how I don’t want temporary love anymore)
I’ve built us so many houses.
Exposed beams, deep sinks, clawfoot tubs,
We have exquisite taste and a love of classic crown molding.
We have bought fixer upper craftsman homes in up and coming areas
Condos in bustling downtowns
We have invested heavily in mid century modern
We have scoffed at the idea that architecture isn’t the deepest expression of love we could share with one another.
We have means, in my dreams, where I am selecting a place with a basement, good for a musician, easier for soundproofing.
I want to be minimal, but kitschy, and cute, but adult and cozy, but elegant, and this all seems possible in this world of paint swatches and hardwood floors.
His and hers sinks? When does a bathtub become a hot tub and when does a hot tub become a pool?
Do we love love seats?
Do we love each other enough to pull up the carpet?
Can you hold up this ceiling so we don’t have to put up walls?
People always say always so I’ll just say,
an unimaginably long time. That is how long I want
my home to be your home.
1 note
·
View note
Text
So, life update.
We moved to a tiny little town that’s a little over an hour away from Nashville, depending on traffic.
The house is a fixer upper and it needs so much done to it, but it has so much potential to be the little eclectic boho/mid-century modern dream that I can’t seem to wake up from.
The hardwood needs to be refinished.
The kitchen needs to be completely gutted out.
Doors need to be hung and every window needs to be replaced, as well as the support beams on both porches.
The yard is a jungle and needs major landscaping. (Guilty of singing “welcome to the jungle” every time I pull into the driveway).
And my mailbox looks like this:

But you know what? We have a house. The kids have a yard. Baxter can sunbathe in the grass for as long as he wants, and there are plenty of mice for the cats to play with at 2am, and leave dead on the bathroom floor for me to find when I first roll out of bed. No noise complaints. All is well.
8 notes
·
View notes