#MCM architecture
Explore tagged Tumblr posts
Text
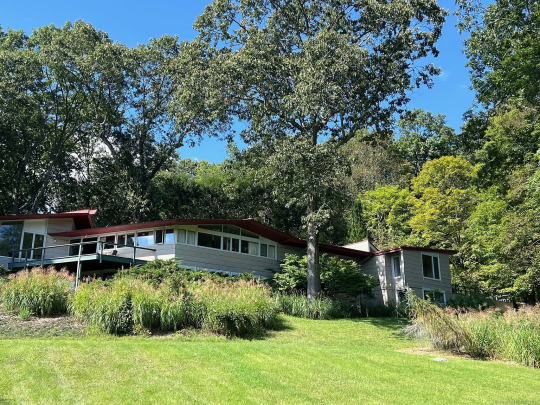
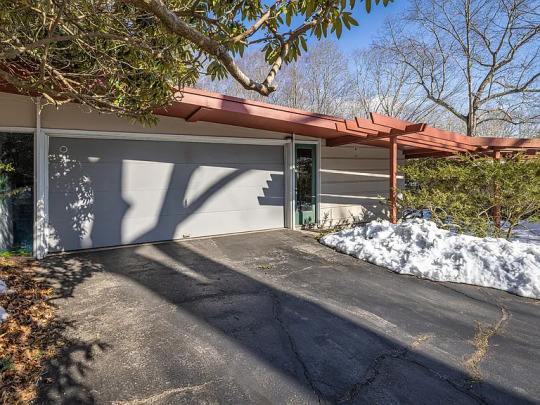
This 1960 time capsule in Mansfield, CT is not the average mid-century modern. It's got some very interesting features. 4bds, 4ba, 3,656sqft, $700k.
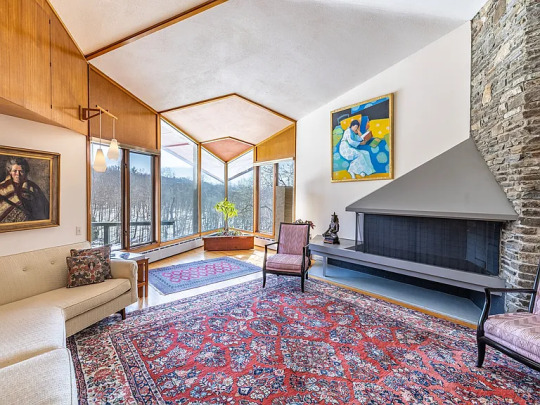
Look at the size of that fireplace and it's pristine.
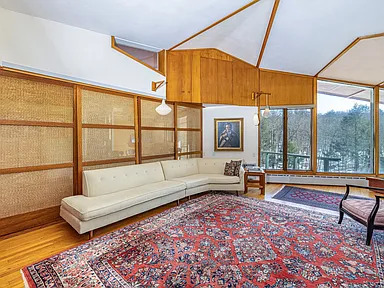
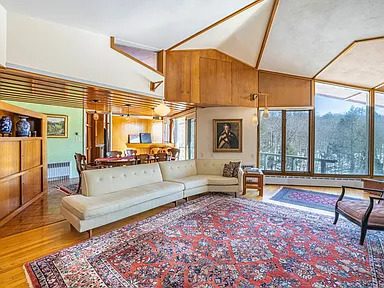
The living room area is a huge space, an interesting shape, and has a fascinating ceiling. Note the glass wall behind the sofa. It disappears- in the next photo it's gone and you can see the dining room. Isn't that cool?
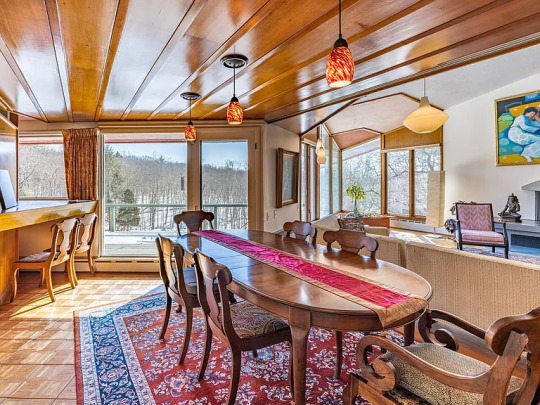
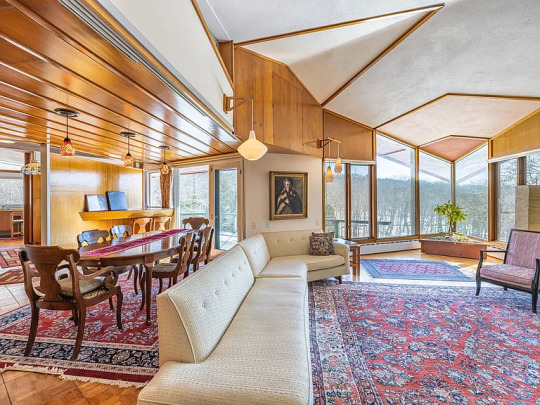
The sofa separates the dining room from the living room when the wall is retracted.
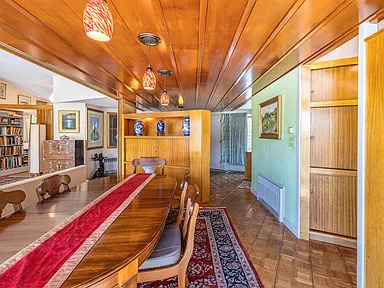
It's a nice big dining room.
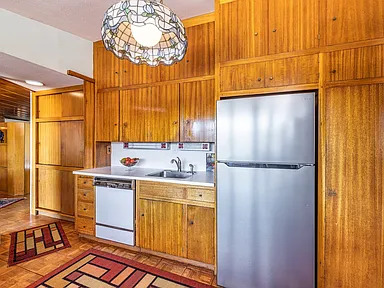
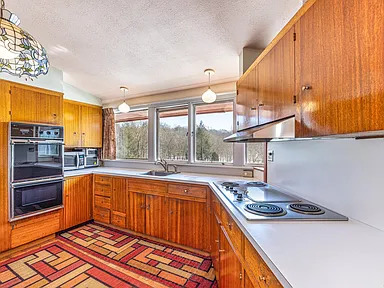
The kitchen has nice original cabinets and the cooktop is original.

From the dining room you can see into this office. It would make a perfect library.
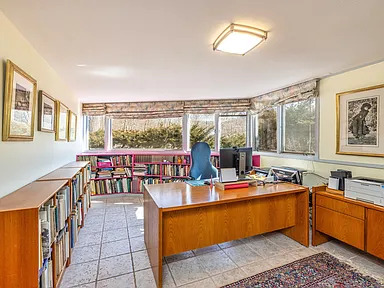
This is another large home office.

This 3rd room is similar to the other 2- they certainly have a ton of books.
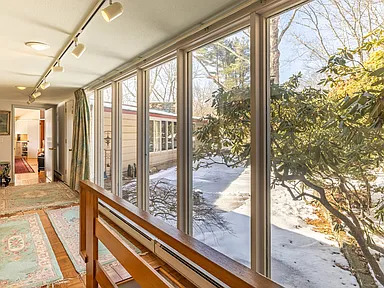
This a hallway to the bedrooms.
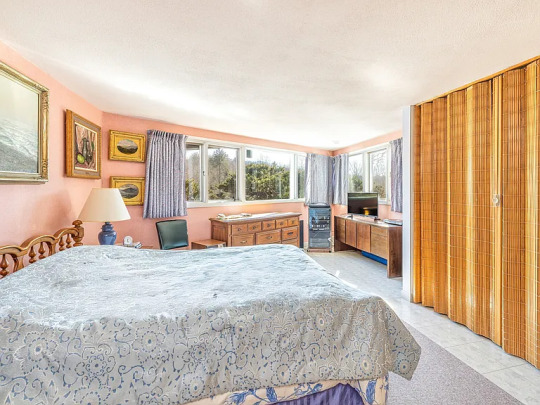
The primary bedroom is quite large for an MCM. But, this is a big house.

Bd. #2 is also a large size.
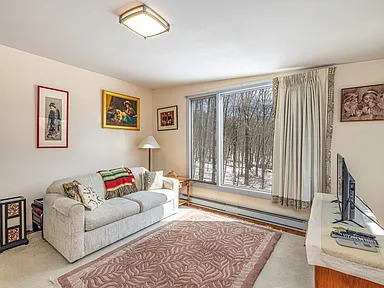
And, this bedroom is a TV room.
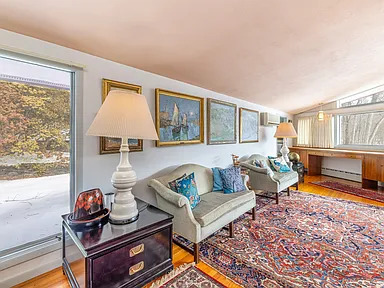

They have those other home offices, but look at this. It's a huge home office with 3 built-in desks that they don't even use.
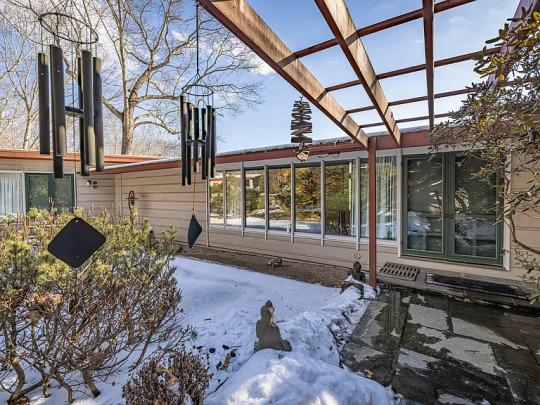
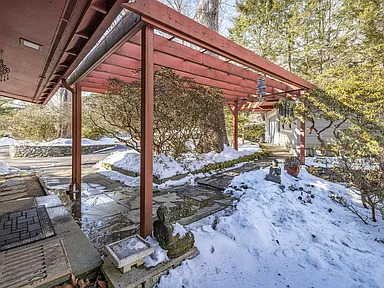
Outdoors there's a patio with a pergola.
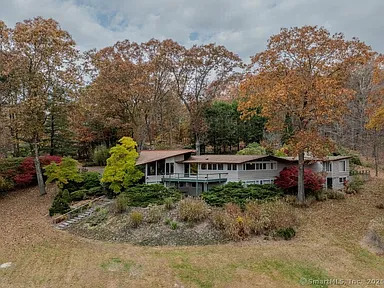
There's also a deck and a garden.
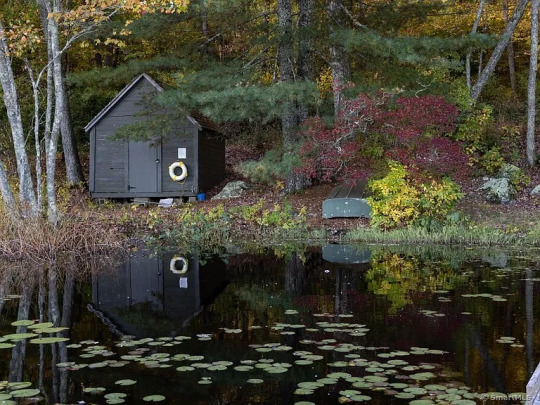
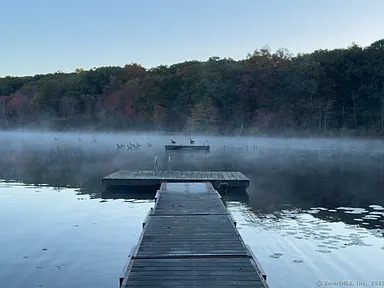
The house has a dock and a little boathouse on Dunham Pond.

9.6 acre lot.
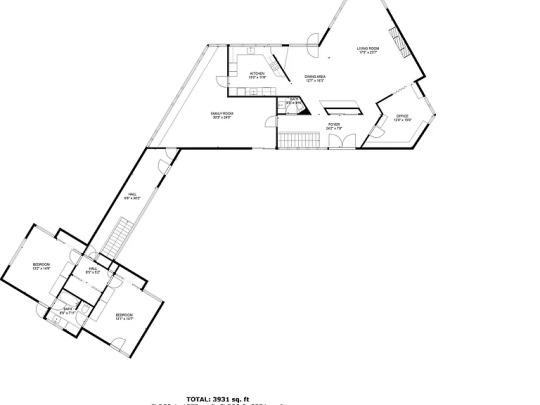
https://www.zillow.com/homedetails/23-Dunham-Pond-Rd-E-Mansfield-CT-06268/58997013_zpid/
#mid century modern homes#MCM architecture#houses#house tours#home tour#old house dreams#homes under $725k
218 notes
·
View notes
Text
















Liljestrand Residence, Honolulu, Hawaii,
Designed by Vladimir Ossipoff in 1952
#art#design#architecture#interiors#luxury lifestyle#luxury house#luxury home#hawaii#honolulu#mcm#mid century modern#liljestrand#vladimir ossipoff#iconic house#gardens#landscaping
303 notes
·
View notes
Text

Home Architecture, 1959
#50s homes#50s architecture#50s home exteriors#midcentury#1959#1950s#50s#fifties#late 1950s#early 1960s#50s home design#50s home entryway#mcm#mid century modern#home ideas#50s retro#60s retro
62 notes
·
View notes
Text

#aesthetic#ai art#digital art#sci fi#colors#lofi#nostalgia#retrowave#liminal#concept art#art#dreamscape#unreality#interior#dreamcore#nature#greenery#city#mcm#architecture#design#retrofuturism#exterior#mountains
410 notes
·
View notes
Text



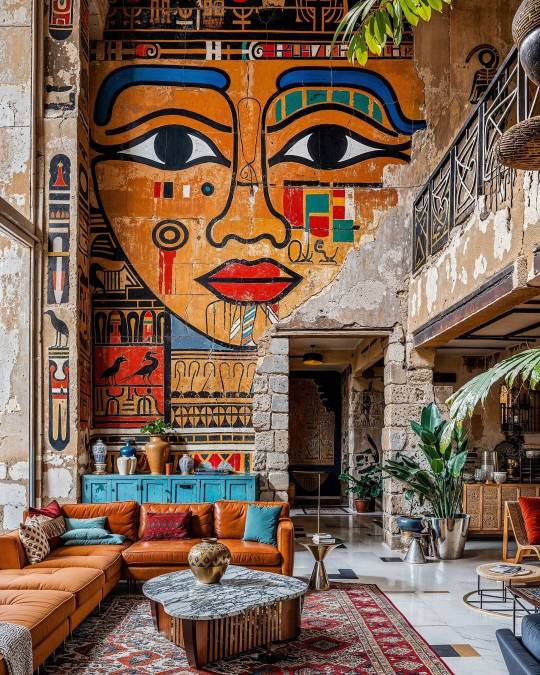



"Ancient murals" by Hassan Ragab
#art#design#architecture#travels#boutique hotel#interior design#interiors#restaurant#mural#bar#lounge bar#wall murals#mural art#murales#muralpainting#street art#graffiti#public art#urban#graffittiart#mcm#vintage#bohemian
104 notes
·
View notes
Text


@historiskahem
#architecture#interior design#interiors#vintage interior#decor#furniture#home#home & lifestyle#kitchen#flowers#kitchen design#lighting#interior architecture#interiorinspiration#interiorstyling#interior decorating#mcm
42 notes
·
View notes
Text

Interior design and architectural rendering of a mid-century modern penthouse apartment - circa 1956.
#vintage illustration#illustration#interiors#interior design#interior decorating#interior architecture#mcm#mid century modern#mid century decor#mid century furniture#mid-century modern#apertments#penthouses#penthouse apartments#a deluxe apartment in the sky#mid-century decor#mid-century furniture#mid-century#mid century#the 50s#the 1950s#50s era#bachelor pad#architectural drawing#architectural rendering#interior decor
27 notes
·
View notes
Text




The lobby of Convair / General Dynamics plant,
San Diego, California, United States,
Designed by William Leonard Pereira and Charles Luckman in 1958
#art#design#stairwell#stairway#architecture#staircase#stairs#interiors#spiral staircase#lobby#convair#general dynamics plant#san diego#california#united states#mcm#mid century modern#william leonard pereira#charles luckman#style#history#astronautics#kearny mesa
91 notes
·
View notes
Text

Palm Springs. May 2024.
64 notes
·
View notes
Text
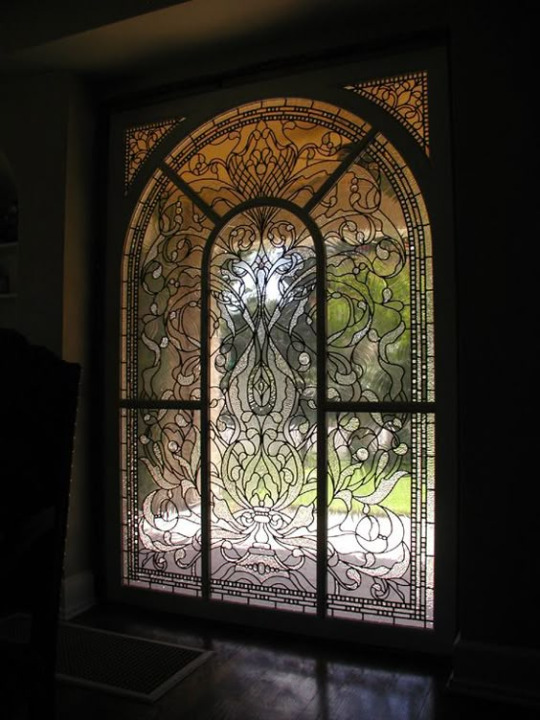
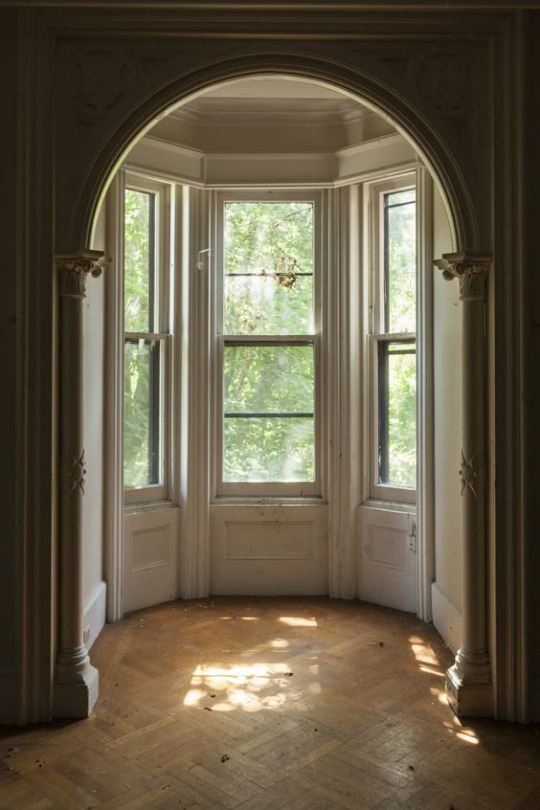
#architecture#grunge#vintage#lana del rey#poetry#1950s#1960s#girl interrupted#retro#nostalgia#stained glass#midcentury#mcm#2014 aesthetic#2014 revival#2014 tumblr#indie sleaze#cottagecore#coquette
23 notes
·
View notes
Text
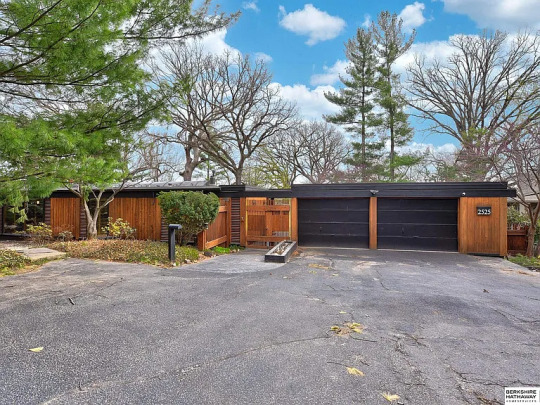

Interesting maze-like 1975 home in Omaha, NE has 3bd, 3ba, 3,890sqft, $925k.

Already, I'm confused. So, this looks like an enclosed glass-ceiling entrance hall.
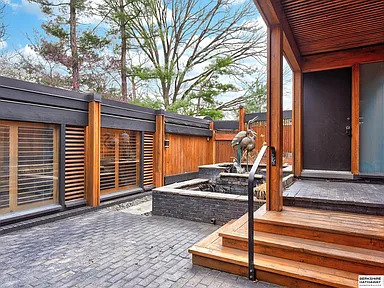
Courtyard with a statue or fountain. I told you this house was interesting.
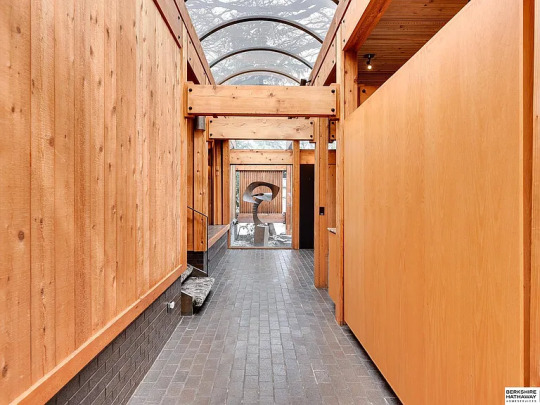
Okay, where the hell are we now? Another hall, and there's another courtyard statue.

Okay, we came out by the kitchen.

The kitchen has a view of the courtyard.

All brick floors. Oooh, is that a Dale Chihuly chandelier? (It could be a repro.) So, from the kitchen, there's access to the sunken living room, down a few stairs.
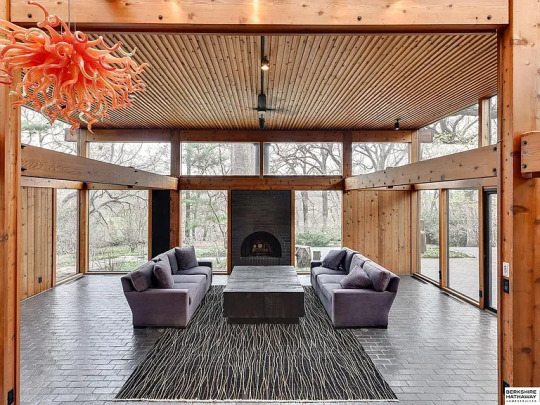
It's spacious and has a modern fireplace. Lots of glass walls in this house make it look gloomy on an overcast day.


Now, here must be a family room, b/c it's a few steps up and there's a TV. Note the built-in bench, unless maybe it's a table.
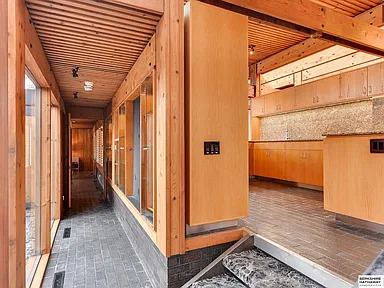
If you come down the kitchen stairs and go to the right, it's a hall that leads to the bedrooms.

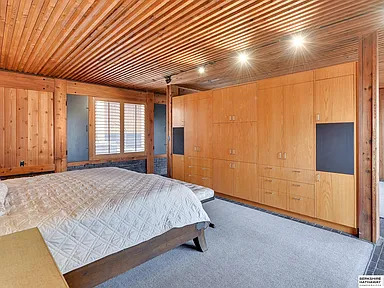
This must be the primary bedroom. Lots of built-ins.
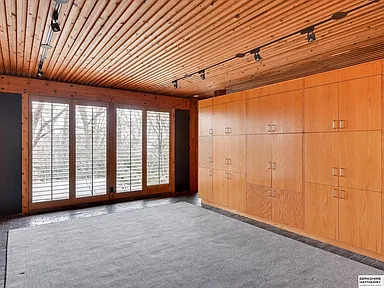

I hope that's a door I see on the left.
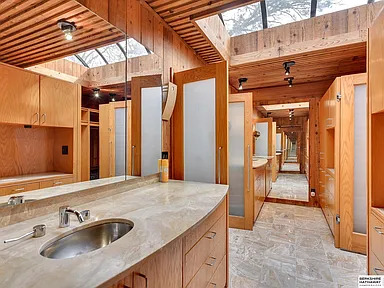

The baths are not ensuites, and look like they're actually across the hall from one another.

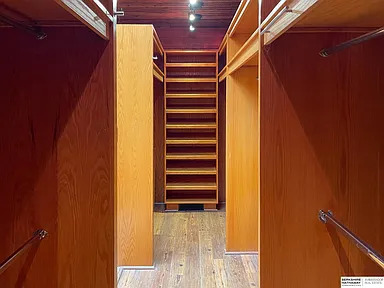
There's a nice big walk-in closet.

This must be the 3rd bedroom.

And, here's a shower room.
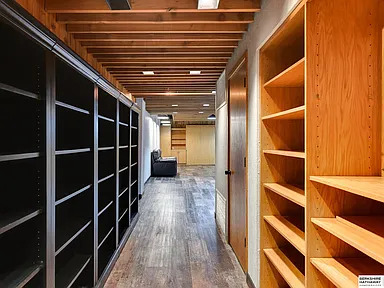
Headed to the basement where there's storage.
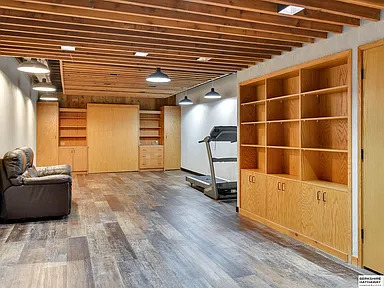
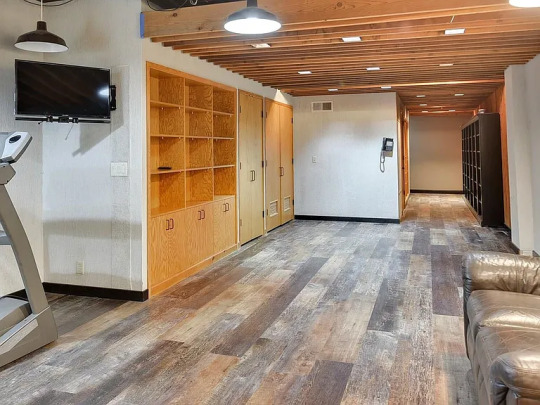
Before we enter this rec room.

Outdoors, there's the courtyard, but aside from that, there's also this garden.

A patio.

And, some outdoor architecture.
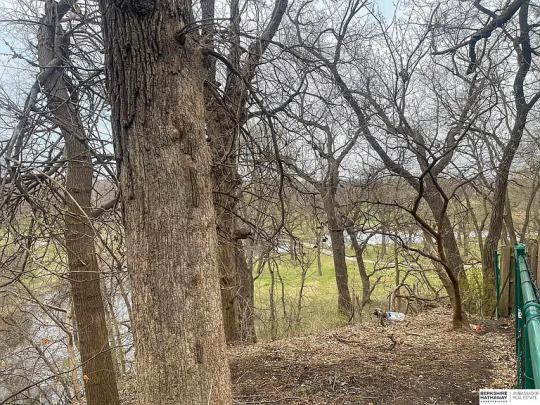
There's also a view, and what looks like access to, Towl Park. .74 acre lot.
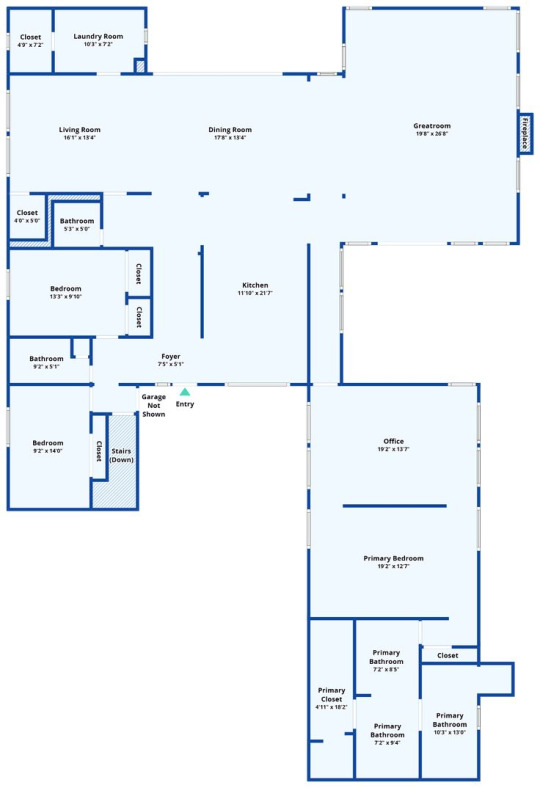
https://www.zillow.com/homedetails/2525-S-95th-Cir-Omaha-NE-68124/75809043_zpid/
204 notes
·
View notes
Text













Inland Lane Residence, Malibu, California, United States,
Courtesy: Sophie Goigneau,
Landscape Architect: Real Natives
#art#design#architecture#interiors#interiordesign#renovation#luxury house#luxury home#luxurylifestyle#beach house#malibu#california#mid century modern#mcm#inland lane#sophie goigneau
248 notes
·
View notes
Text

Home Entryway, 1951
#50s homes#50s home design#50s home entryway#50s home exteriors#1951#1950s#50s#fifties#early 1950s#home design#home decor#home ideas#decor ideas#50s home architecture#50s style#mcm#midcentury#mid century modern
31 notes
·
View notes
Text
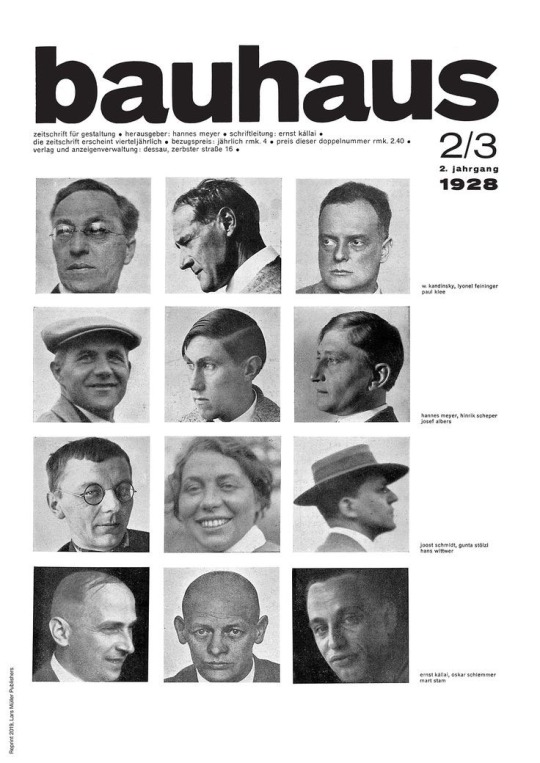
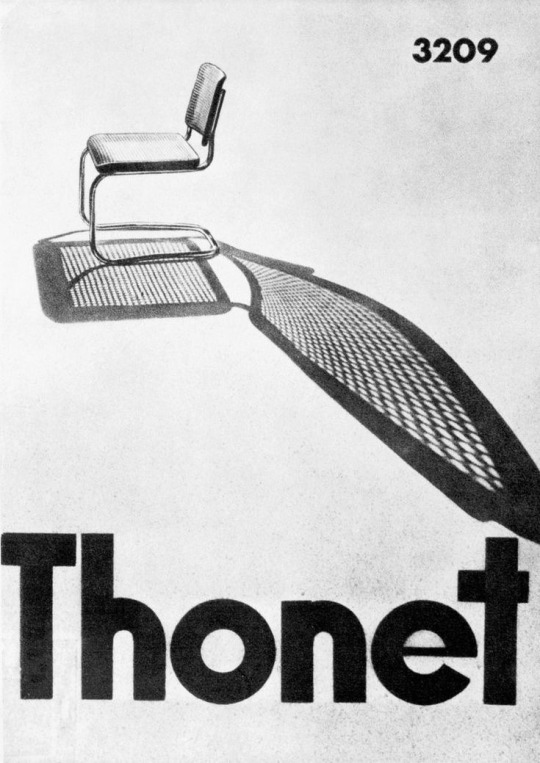

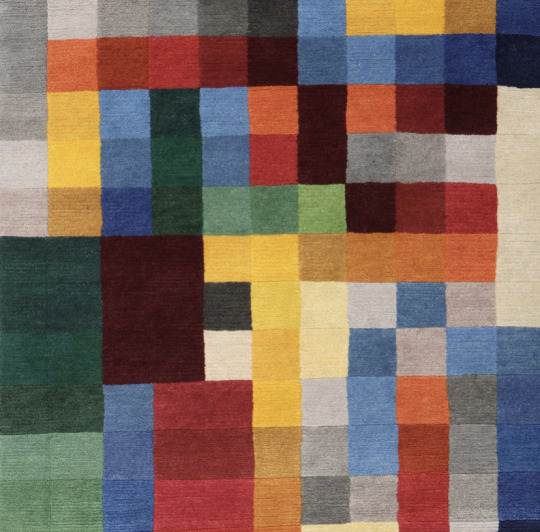


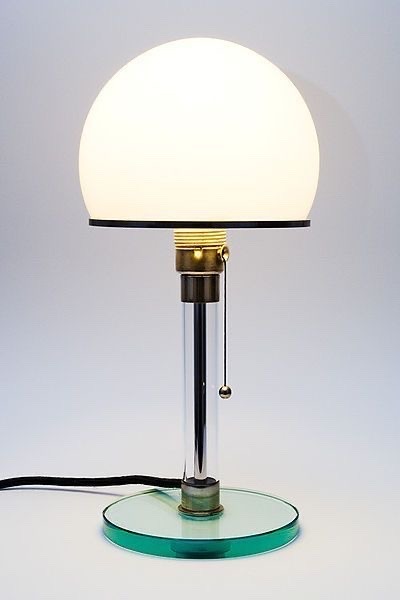
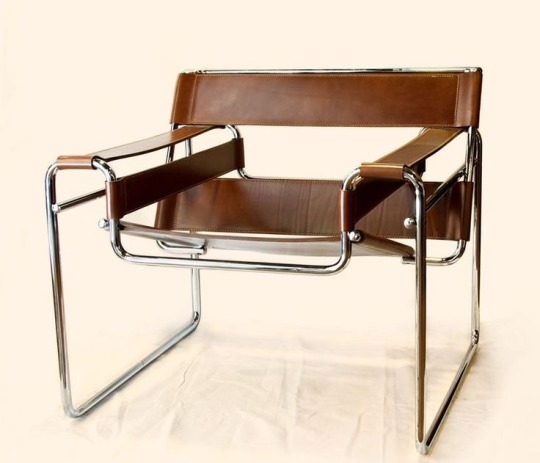

Bauhaus Furniture (that keeps me awake at night)
Thonet S 32 V Cantilever Chair - Marcel Breuer - 1920s
Bauhaus Rug No. 1 - Gertrud Arndt -1924
Tubular Steel Chairs - Marcel Breuer - 1928
Bauhaus Chess Set - Josef Hartwig - 1923
Bauhaus Wilhelm Wagenfeld Table Lamp WG 24 - Wilhelm Wagenfeld - 1924
Wassily Chair Model B3 - Marcel Breuer - 1925
#marcel breuer#bauhaus#mies van der rohe#walter gropius#modern furniture#modern chairs#Bauhaus furniture#Bauhaus chairs#josef hartwig#Robert selzak#wilhelm wagenfeld#thonet#Bauhaus design#chair design#mid modern century#mcm#cesca#modernism#modern architecture#modern art
54 notes
·
View notes
Text
𝟣𝟫𝟨𝟢𝓈 𝓈𝑜𝓊𝓉𝒽𝑒𝓇𝓃 𝒸𝒶𝓁𝒾𝒻𝑜𝓇𝓃𝒾𝒶 𝒹𝓇𝑒𝒶𝓂 𝒽𝑜𝓂𝑒
𝒶𝓁𝓉𝑒𝒹𝑒𝓃𝒶, 𝒸𝒶
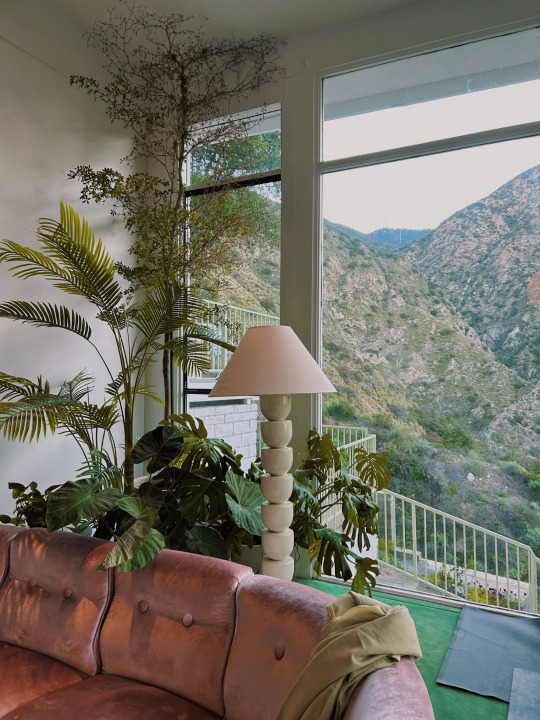
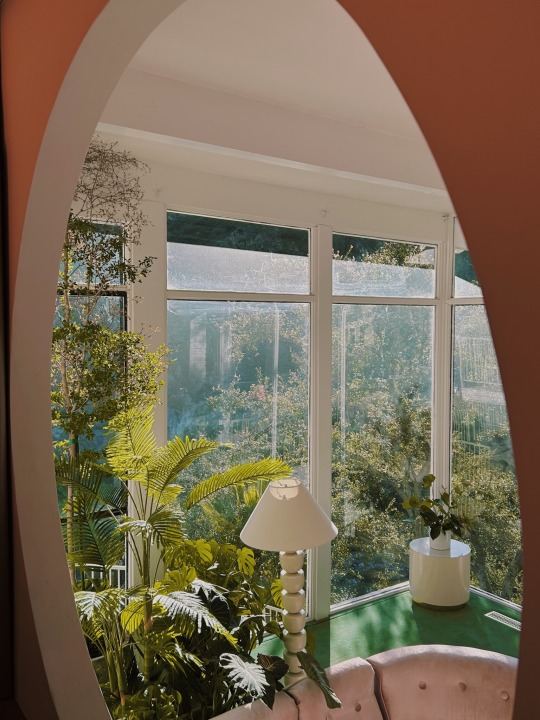
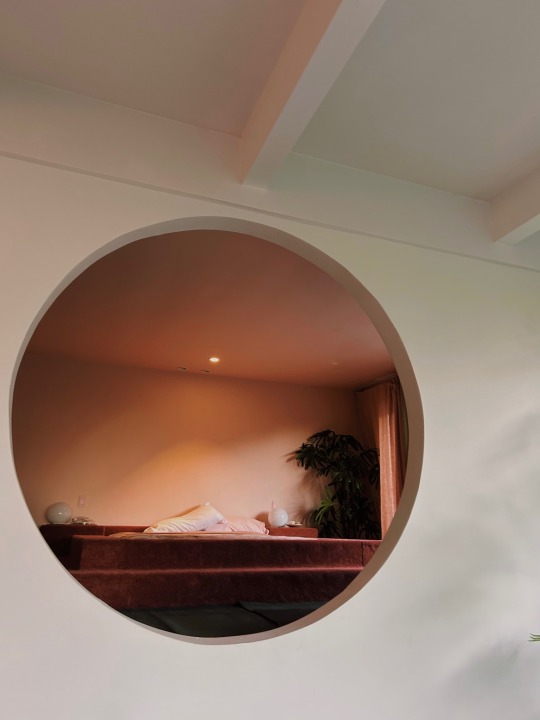
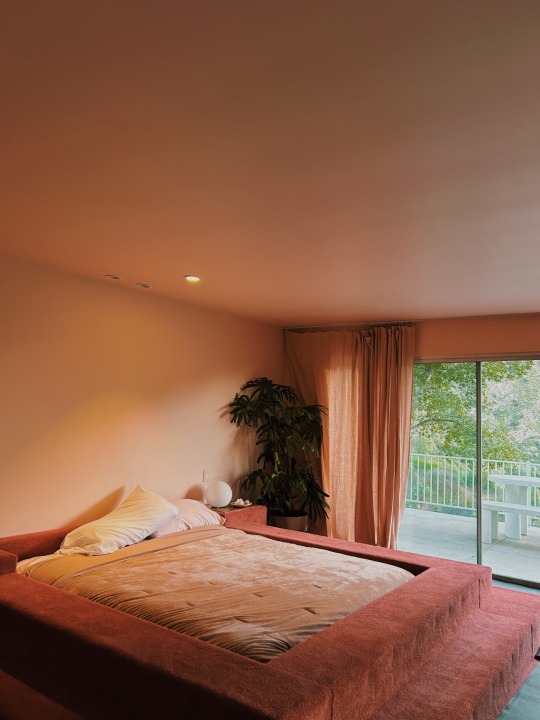
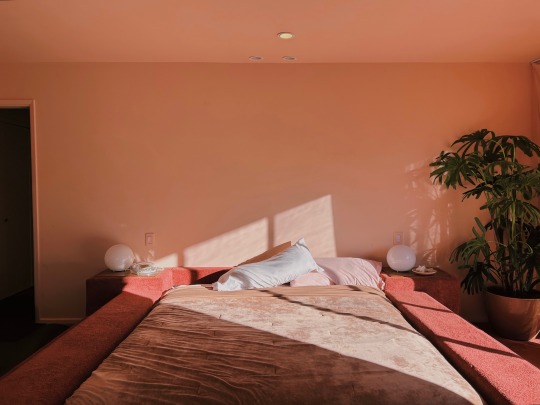
#california#love#aesthetic#lana del rey#tumblr#film#tumblraesthetic#mid century#mid centruy modern#mcm#mcm aesthetic#1960s#1960s fashion#60s#old hollywood#hollywood#palm springs#minimalism#modernist#architecture#60s architecture#60s aesthetic#vintage#60s decor
52 notes
·
View notes
