#mid-century ranch
Text
Laundry - Closet
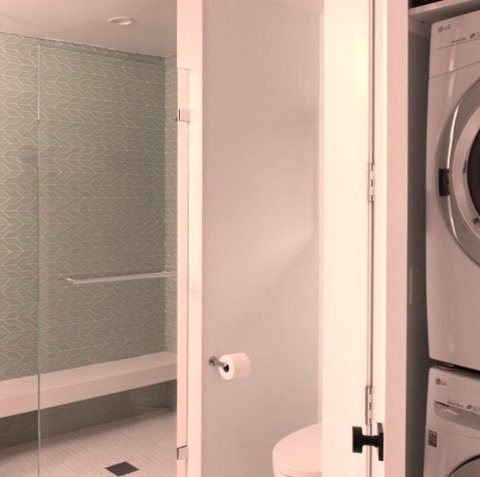
A mid-sized laundry closet with white ceramic tile flooring and stacked washer/dryers is an example from the 1950s.
#mid-century ranch#mid-century modern#pasadena modern homes#mid-century#stacked washer and dryer in bathroom
0 notes
Text
Kitchen Great Room Los Angeles

Mid-sized 1950s light wood floor open concept kitchen with an island, stainless steel appliances, blue backsplash, glass tile backsplash, quartz countertops, flat-panel cabinets, medium tone wood cabinets, and white countertops.
#palm springs style#modern island#mahogany cabinets#mid-century modern#mid-century ranch#mid-century
0 notes
Photo

Bathroom Master Bath
A mid-sized mid-century modern master bathroom with blue tile and ceramic tile porcelain tile, white flooring, a single-sink corner shower design, flat-panel cabinets, medium-tone wood cabinets, an undermount sink, quartz countertops, a hinged shower door, white countertops, and an integrated vanity is an example of the style.
#pasadena modern homes#mid-century modern#mid-century ranch#palm springs style#mid-century#spa bathroom
1 note
·
View note
Text
Midcentury Bathroom Los Angeles

Mid-sized 1960s master bathroom corner shower idea with a hinged shower door. Blue tile, ceramic tile, porcelain tile, and white floor.
#bathroom#palm springs style#spa bathroom#mid-century ranch#mid-century modern#mid-century#pasadena modern homes
1 note
·
View note
Text


How refreshing- this Spanish-inspired ranch has every room in a different color scheme. Built in 1968 in Paradise Valley, Arizona, it has 6bds, 4ba, & asks $2.695M.


I'm thinking that the raised area where the 2 Eames chairs are may be a dining area.


I would never think of painting the walls rose pink and buying an orange sofa and green side chair.

They made this large room into a dining room. I don't know if it was expanded, but it really looks like it wasn't originally a dining room.



Peachy keen kitchen. Love those cabinets.

Cool color block bedroom.

Green and black with a couple pops of color. Or, is the wall a charcoal brown? I can't tell.

Spearmint green bath.

Note how the beds are all the same, but in different colors.

Peach & gold. I like the built-in desk.

Matching gold bath.



This must be the main bedroom with a cool sunroom and fireplace, with a door to the patio. It looks like they made it into an extra bedroom.


This is the entrance foyer w/a little kitchenette where guests can prepare morning coffee.

And, this would be bedroom in the casita. They whitewashed the interior brick walls.

Nice shower room in the casita.

The grounds around the casita.

Beautiful pool at the main house- .92 acre of property, almost an acre.
https://www.movoto.com/paradise-valley-az/4520-e-indian-bend-rd-paradise-valley-az-85253/pid_vzfoz01d8g/
91 notes
·
View notes
Text
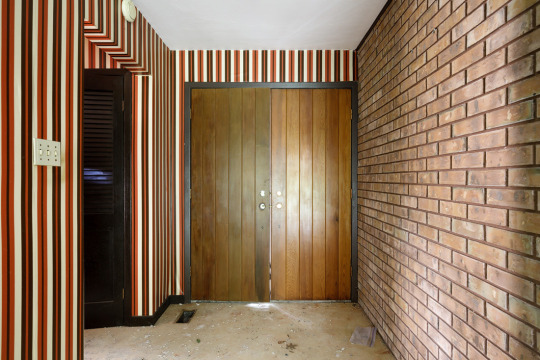


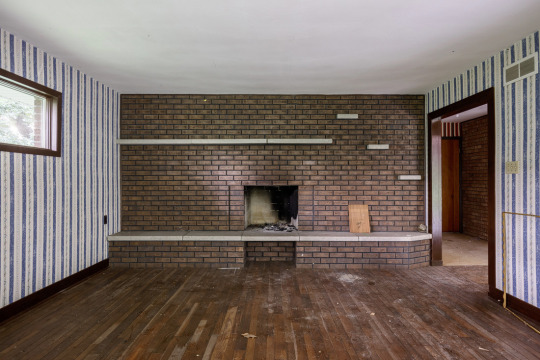
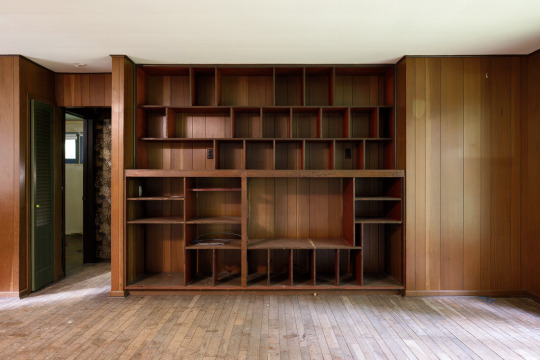
Mid Century Modern Lunacy
As always, here is the video!!
youtube
For today's post we move inside and take a look at the main floor of this amazing abandoned Mid-Century Modern house!!
In this explore, we have a great mid century ranch style home that was built in 1970. From the outside it looked to be in really rough shape with most of the roof missing its tiles, some of the windows had also been removed.
Once inside we see that the house looked much the same as when it was built 50 odd years ago! With vintage wallpaper, a yellow kitchen counter and a very eclectic looking basement…everything you would expect to see in a high end house from the era. The home had lots of wood details, large windows and even a partially enclosed porch area that had been turned into a sunroom.
In the basement there were even some cartoon characters somewhat crudely drawn onto the walls, and the home is rumored to have once been owned by an animator that had worked for Disney and Hanna-Barbera. I was unable to confirm this, however the drawings in the basement did play into the story. The owner died in 2018 and the home has sat abandoned ever since!
This house a was a joy to explore and I am sure that you will like it as much as I did!
#abandoned#urbex#urban exploring#urban exploration#bandos#abandoned buildings#abandoned places#forgotten#abandoned houses#forgotten buildings#abandoned homes#forgotten places#mid century modern#ranch house#bungalow#bungalows#videos#Youtube
23 notes
·
View notes
Text
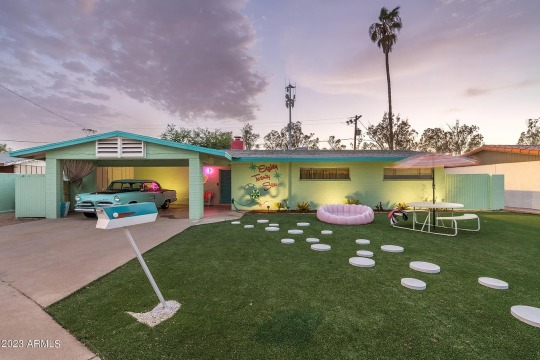

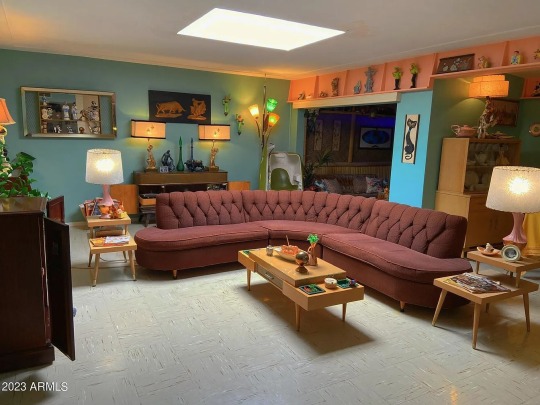
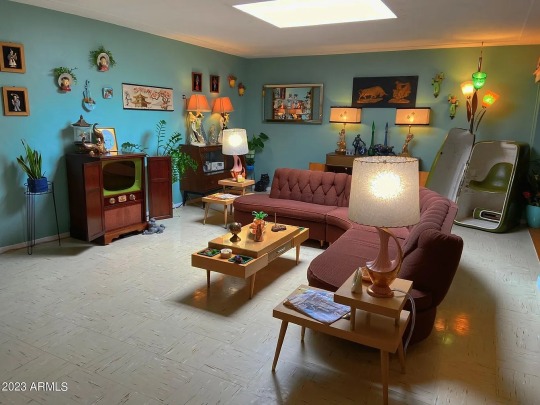

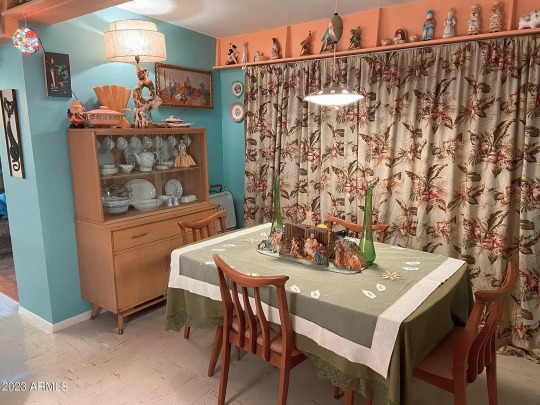
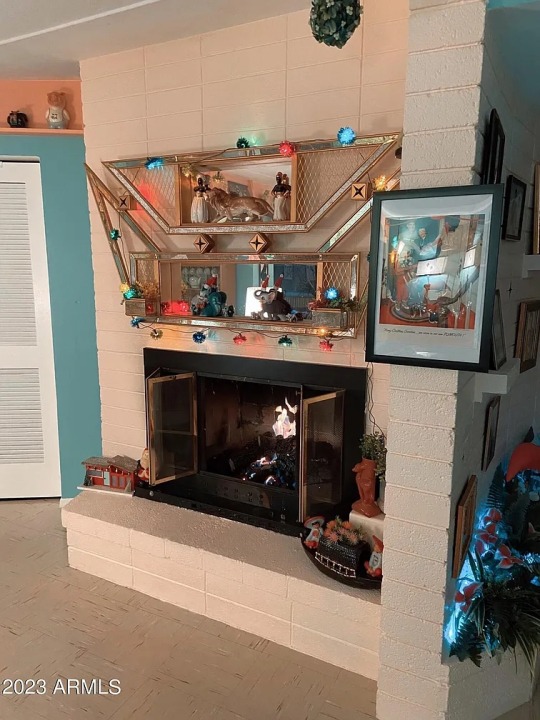
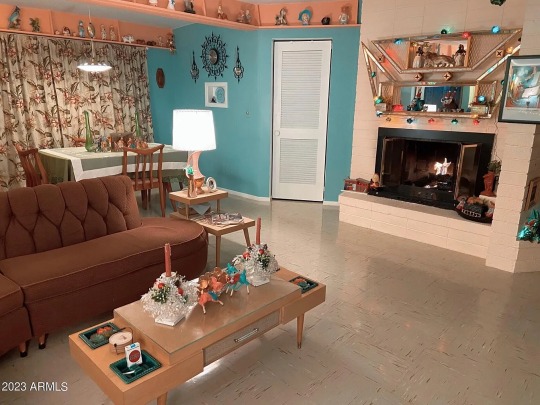
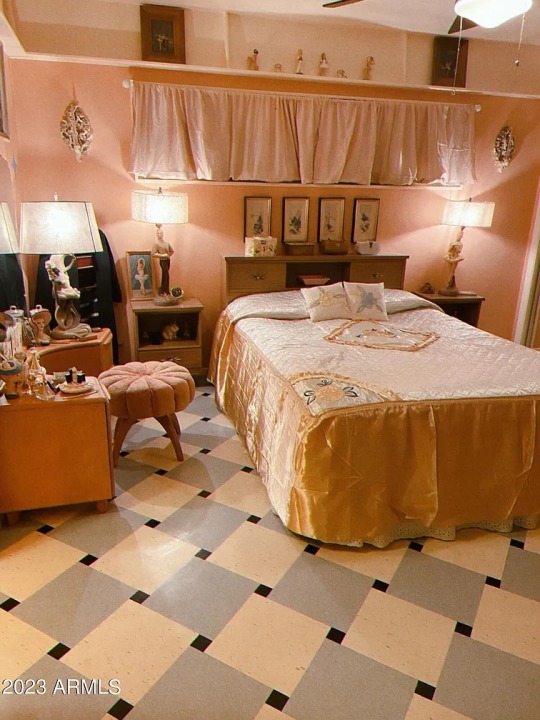
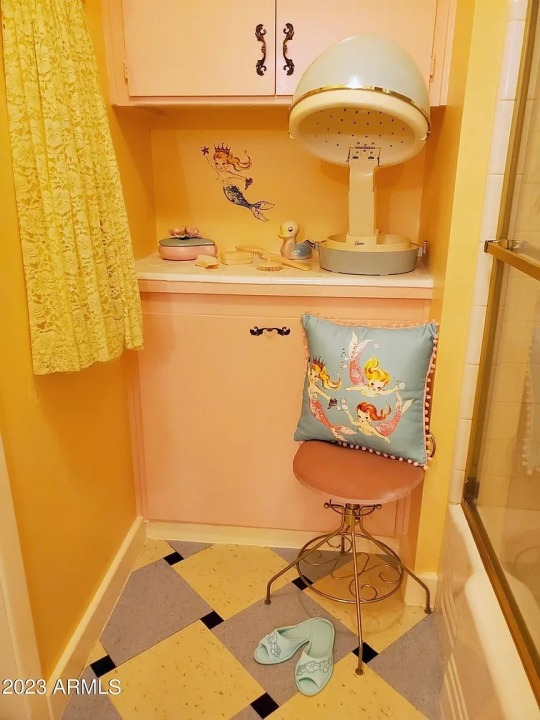
Part one…
Instagram: iliketoseeeverythinginneon
#time capsule house#Phoenix#arizona#real estate#zillow#zillowcore#interior#interiors#interior design#vintage bathroom#vintage kitchen#1957#1950s#50s#mid century#gn richards#atomic#ranch#vintage furniture#pink flamingo#tiki#retro
28 notes
·
View notes
Text




An analog photograph circa 1971 of a Mid-Century Modern Atomic Ranch house inspired by architect Joseph Eichler.
Bing AI
#bing ai#ai generated#ai image#ai art#ai architecture#mid century modern#atomic ranch#joseph eichler#analog photography#circa 1971
6 notes
·
View notes
Text

Today's work fit was a banger, but the shoes wrecked my feet
#workin' girl#workin' gay#on wednesdays we wear pink#they/them#he/him#i work in skin care#but I also look like I'm about to show you a mid-century ranch with three bedrooms and two baths at a great steal#and in this economy?#happy pride month eve#me#mine
13 notes
·
View notes
Photo

60s era ranch-syle home.
9 notes
·
View notes
Photo
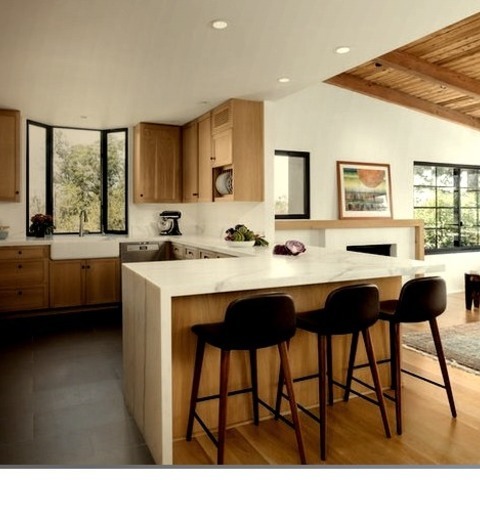
Los Angeles Midcentury Kitchen
#An open concept#mid-sized#mid-century modern u-shaped kitchen with a farmhouse sink#shaker cabinets#light wood cabinets#marble countertops#a white backsplash#a marble backsplash#stainless steel appliances#and a peninsula is shown in the photo. japanese#west hollywood#kitchen#furniture#modern ranch#shaker cabinetry
7 notes
·
View notes
Photo

Omaha Midcentury Living Room
Example of a large 1950s open concept vinyl floor and brown floor living room design with beige walls, a standard fireplace, a brick fireplace and a wall-mounted tv
1 note
·
View note
Text
Rancho Estates, Long Beach: A Mid-Century Modern Living and Natural Beauty

Credit: Image by hi room | Pexels
Rancho Estates Long Beach: Your Gateway to Cliff May-Designed Homes
Rancho Estates, Long Beach, is located in the central area of Long Beach. It depicts the true essence of mid-century modern architecture and nature. This area has classical Cliff May-designed houses near El Dorado Park and Nature Center.
The neighborhood has many Cliff May-built domiciles, acknowledged for its mid-century modern style. Although the number of Cliff May works in the neighborhood is limited, his works were termed the father of the California ranch-style house.
Here's an in-depth look at what makes these homes so unique:
Mid-Century Modern Design
May's buildings perfectly reflect the mid-century modern style: simple and industrial shapes and indoor and outdoor connections. The homes in Rancho Estates feature: The homes in Rancho Estates feature:
Post and Beam Construction
Returning to the structural system, it is characterized by its openness and the possibility of creating vast, obstacle-free spaces. The exposed wooden beams are aesthetic, giving the building strength and a unique character.
Slab Foundations
This is in line with achieving the homes' contemporary simplicity due to the minimal visibility of the foundations, apart from the slab ones, which are more natural and blend with indoor and outdoor spaces.
Floor-to-Ceiling Windows
These windows characterize Cliff May's design, bringing much light into the interiors and providing clear views of the exteriors.
Indoor-Outdoor Flow
The continuity of interiors and exteriors is among the unique features of Cliff May homes. Single-level plans and structured hi-lo living can also characterize their houses. This is achieved through:
Landscaped Front Areas
Most of the houses in Rancho Estates have well-maintained front lawns, which enhance the front view of the homes and the appearance of the porches at the front of the homes.
Spacious Backyards
The rear yards generally comprise patios and other outdoor eating facilities incorporated into the rest of the house design.
Patios and Outdoor Living
Patios are designed to provide more living or relaxation space and space for outdoor dining, sitting, or enjoying the Californian climate.
Iconic Designs and Variations
No two houses in this community look like any other house in the neighborhood. Still, one factor holds the exterior design of these houses together: the architectural style.
Regarding the exterior, certain tendencies in roofs, windows, and other cladding contribute to what some may call' a friendly neighborhood.'
Apart from the peculiarities of architecture and recreational function, there is much to say about the Rancho Estates: It is a lively and well-situated territory. Here's what makes living in Rancho Estates unique. These are the features that make a home in Rancho Estates unique:
Community Atmosphere
Another feature of Rancho Estates is that people exist there, and, to top it off, they are friendly. This is contrary to other stereotypical neighborhoods, which exist in movies, T.V. series, and video games, mostly wherever communities are quite the opposite of friendly or perhaps indifferent at best.
The location is eager to host local events and activities to make the inhabitants come across each other.
Proximity to Amenities
The neighborhood's location offers easy access to a range of amenities, including:
Local Schools: Rancho Estates has at some point been marked as having banner schools, making it a viable area for families with schooled children.
Shopping and Dining: It is still within close reach of shopping malls, restaurants, and other places of Recreation, which makes it favorable for those who wish to meet all their needs and indulge in acts that are regarded as a form of leisure.
Public Transportation: The other factor is the provision of estates for commercial and residential purposes with access to public transport, thus making transport linkages to other nearby areas easy for the people occupying the premises.
El Dorado Park and Nature Center: A Natural Oasis
El Dorado Park and Nature Center is an 800-acre park east of the Rancho Estates. Here's a closer look at what this park has to offer. Well, here is the breakdown of what this park has to present:
The park comprises several Piazzas for play and Recreation, each with a distinct value. Key features include:
Serene Lakes and Winding Streams: This part of the park allows individuals who enjoy fishing, having a picnic, or boarding a table to do so quasi-quietly.
105-Acre Nature Center: This part is designed to raise native fauna and flora and provide education and paths through nature for guests' convenience.
Hiking and Biking Trails: The trails include those trails physically used for hiking and biking and other dreams that transform the San Gabriel River to enhance the park's aesthetic natural resource value endowment.
Fishing Lakes: Some sections of the park are restricted to fishing; car lovers may want to go fishing to catch some species of fish in the park.
Sports Courts: A ten-and-basketball court and open sports activities facilities for athletic rejoicing.
Disc and Golf Courses: Disc and regular golf are also found in the park, making it suitable for all players, from amateurs to professionals.
Outdoor Adventure and Relaxation
El Dorado Park can be a place for an adequately active and vibrant program and for holidays, which means time to rest. Visitors can:
Unwind and Recharge: They can watch and rest, or someone who wishes to be more productive can walk around the park or have a barbecue session at the lakeside.
Outdoor Adventures: Cycling, hiking, and sporting activities are available in and around the park.
Conclusion
The community is growing, and with the following future developments, there are expectations to increase the area's attractiveness. These may cover the development of structures within the region, the development of other facilities, or the improvement of several programs in a given society.
It is a Long Beach neighborhood that equally preserves points of architecture and fascinating landscapes. Its Cliff May-designed homes represent mid-century modern at their finest, and El Dorado Park and Nature Center is a vast recreational facility with much beautiful greenery.
Whether you admire the diverse architecture, are a nature lover, or are active people who appreciate the noisy and friendly community life, Rancho Estates presents you with a lifestyle true to the spirit of California.
For all the people planning to relocate to Rancho Estates or are interested in this place, this neighborhood has a relatively diverse potential for leisure and entertainment for all spheres of interest.
Over the years, with its unique mid-mod homes, lush park areas, and residents' undying loyalty, Rancho Estates has still lived up to the model city of Long Beach, brimming with ideals and dreams.
Visit https://longbeachinvestmentproperty.com/long-beach/rancho-estates/ on our website for more insights on this topic.
#Community Information#Real Estate Blogs#Long Beach CA Real Estate#Long Beach CA Realtor#Long Beach CA Homes#Rancho Estates Long Beach CA#Rancho Estates Homes for Sale#Mid-Century Modern Homes#Cliff May Homes#Rancho Estates Neighborhood#Historic Neighborhoods Long Beach#Rancho Estates Properties#Rancho Estates Real Estate Listings#California Ranch Homes#Long Beach Mid-Century Homes#Rancho Estates Market Trends#Real Estate in 90808#Rancho Estates Home Values#Rancho Estates Real Estate Agent
0 notes
Text


Golf Ranch Motel, Virginia Beach
1 note
·
View note
Photo


Well, this is harsh. One of my home groups doesn’t like this house- it was filed under: WTF Wallpaper & Questionable Taste. The 1941 ranch style home in Surfside, Florida has sunny yellow accents, 4bd., 3ba., and is listed for $1.490M.


The home has a lovely MCM flair and an open concept.


The kitchen is compact, but it has a good work triangle setup.



The family room has a lovely built-in shelf wall and doors to the garden.


The bds. all have a tropical wallpaper in the same pattern, but different colors. The baths are fresh and still have a vintage look.





The bds. aren’t terribly big, but they’re adequate and have nicely sized baths.

Here’s a nice shower room- even great for kids and dogs.


There’s no pool, but the yard does feature a nice, lighted hot tub.

Beautiful covered patio.

And, the beach is within walking distance. The home is a bit pricey, but it’s probably due to its proximity to the ocean.
https://www.redfin.com/FL/Surfside/9133-Byron-Ave-33154/home/42906352
#mid century modern home#ranch house#modern architecture#old house dreams#houses#house tours#home tour
135 notes
·
View notes
Text
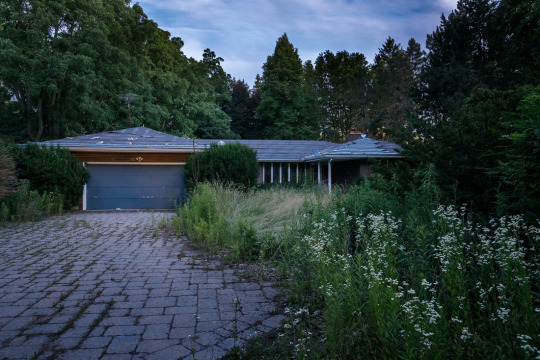
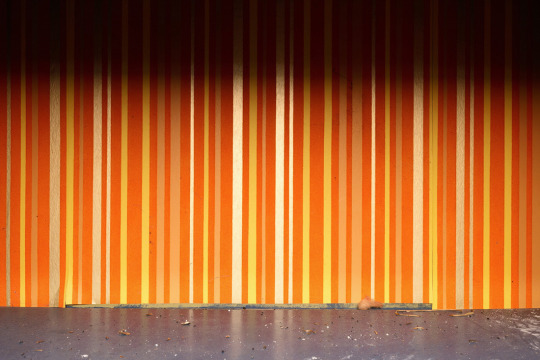
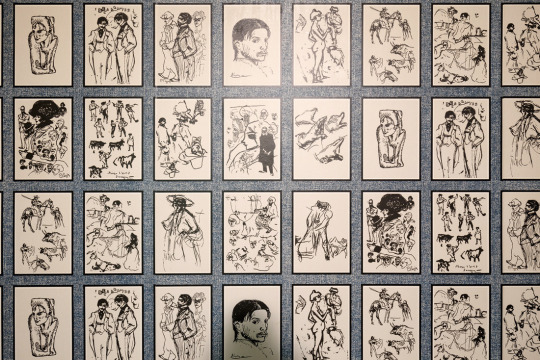
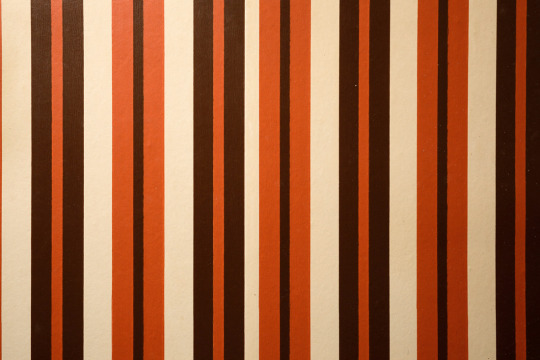
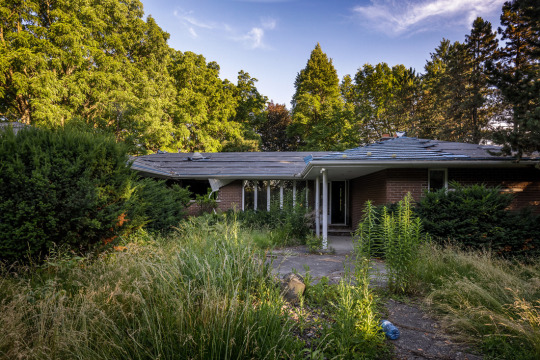
Mid Century Modern Lunacy
You can check out the full brand new walkthrough here!!
youtube
Let's start off this location with some exterior shots as well as a closer look at some of the amazing wallpaper found within this abandoned ranch house!!
In this explore, we have a great mid century ranch style home that was built in 1970. From the outside it looked to be in really rough shape with most of the roof missing its tiles, some of the windows had also been removed.
Once inside we see that the house looked much the same as when it was built 50 odd years ago! With vintage wallpaper, a yellow kitchen counter and a very eclectic looking basement…everything you would expect to see in a high end house from the era. The home had lots of wood details, large windows and even a partially enclosed porch area that had been turned into a sunroom.
In the basement there were even some cartoon characters somewhat crudely drawn onto the walls, and the home is rumored to have once been owned by an animator that had worked for Disney and Hanna-Barbera. I was unable to confirm this, however the drawings in the basement did play into the story. The owner died in 2018 and the home has sat abandoned ever since!
This house a was a joy to explore and I am sure that you will like it as much as I did!
#abandoned#urbex#urban exploring#urban exploration#bandos#abandoned buildings#abandoned places#forgotten#abandoned houses#forgotten buildings#abandoned homes#mid century modern#MCM#forgotten places#ranch houses#time capsules#videos#static spaces#Youtube
14 notes
·
View notes