#pueblo style home
Text

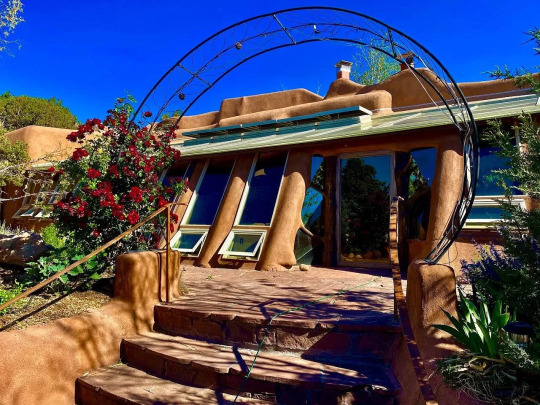
"The Desert Flower" is a uniquely beautiful home, inspired by earth ship homes, in Santa Fe, New Mexico. 5bds, 7ba, $3.754M + $41mo. HOA fee. (You can't even escape the HOA in the desert.)

This home is an amazing example of how beautifully adobe, stucco, stone and wood can be sculpted when you know what you're doing. Look at the glass roof above the beamed ceiling.
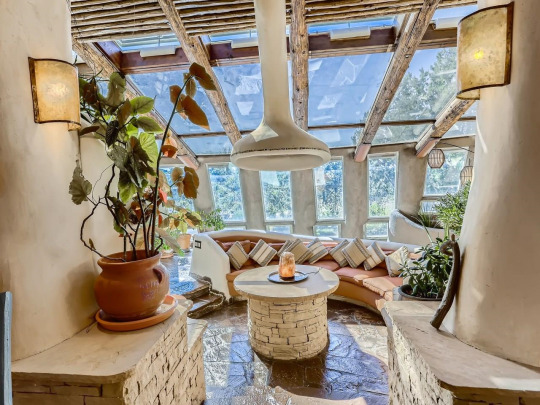
Look at this sunny, cozy little space to sit. That must be a light fixture above the table.

Lovely indoor patio is also a conservatory.
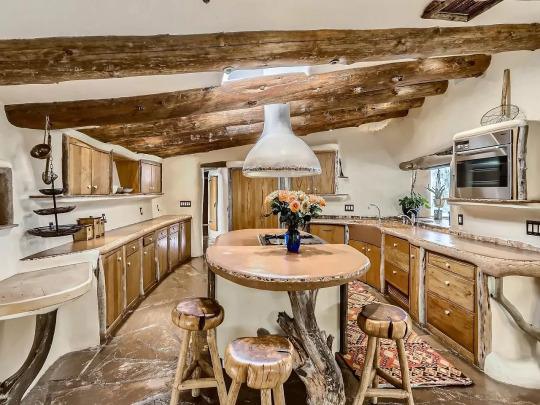

The kitchen cabinetry is built with various types of wood, perhaps salvaged. Wonder what they made the counters out of, they look so smooth. And, check out the kitchen sinks. There's even an exhaust hood fashioned from stucco.

This den has a built-in corner desk, a shelf inset in the wall, and some cool shaped windows.


This is a very large home and one of 7 baths has a large shower, a shelf, and a round bowl sink in a vanity that fits in perfectly with the style of the house. I like the shape of the door, too. It would fit my hips.
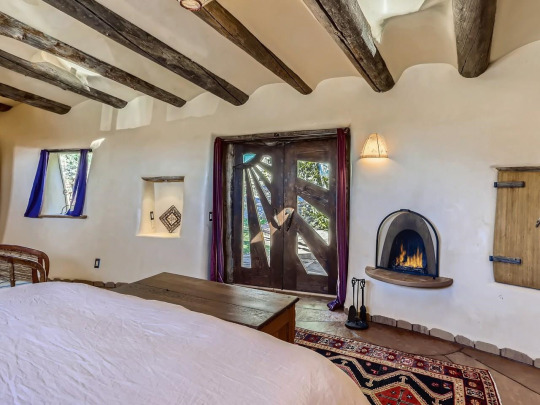
The primary bedroom is large, has lovely double doors to the garden, plus a lighted niche, small fireplace in the wall, and a cabinet. The scalloped ceiling is also interesting and ties in with the door.
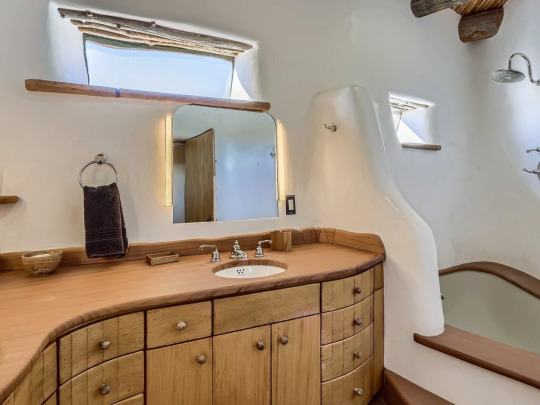
Beautiful en-suite has a nice big vanity.
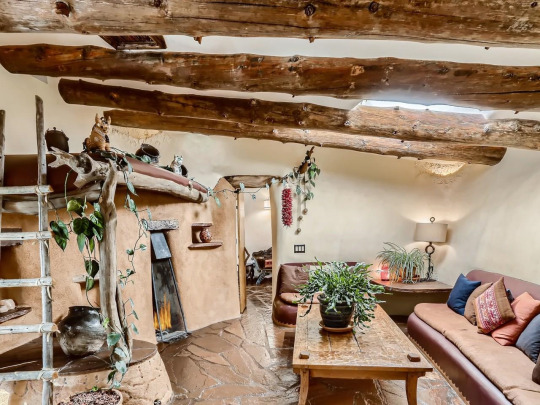
The cozy family room has a unique long triangular fireplace, a skylight, (this house gets a lot of natural light from the many skylights), plus a cool lofted area. Not the side table in the corner is built into the wall, plus there's a little shelf on the fireplace wall. There are also some built-ins on the left.

This is the entrance to steam room and sauna, with shower. What an interesting doors and look at the storm cloud window in the door. This is so cool.

The doors open to the sauna and steam rooms. Note the control panel on the right.

Another lovely sitting area with a great fireplace and doors to the patio are in a secondary bedroom.

This secondary bedrooms is spacious and has doors to the garden.

I love the wall and how the pebble design on fireplace mirrors the pattern.

Isn't this beautiful? A natural looking tub & shower with a fireplace. This would be my favorite bathroom.

Check out the shower. It has a built-in seat and a little shelf.

Outdoors is a lovely private pool.
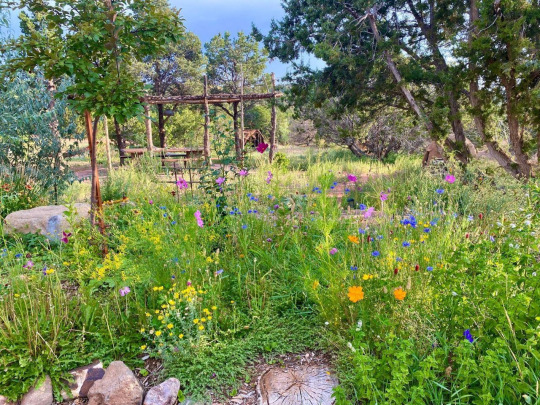

Beautiful wildflowers grow in the yard. The home has 11 acres of land.
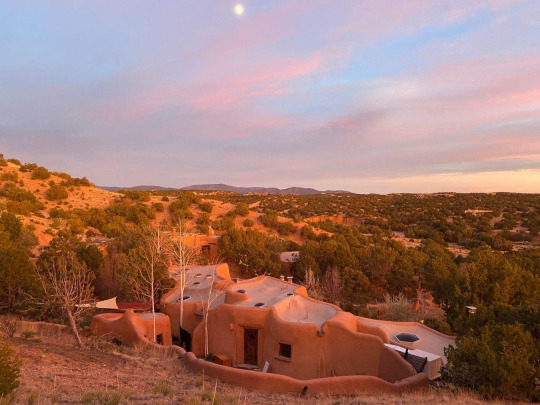
This is an amazing home, isn't it?
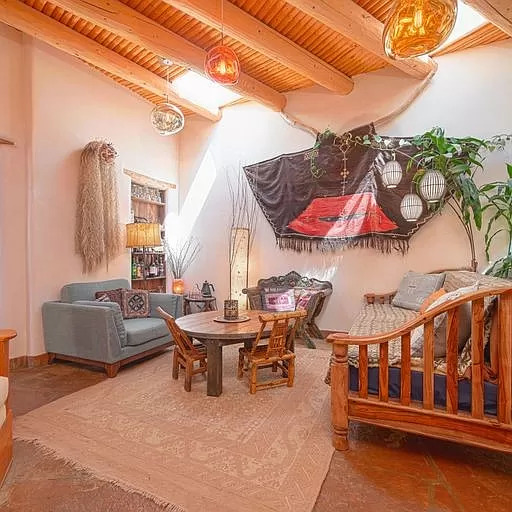
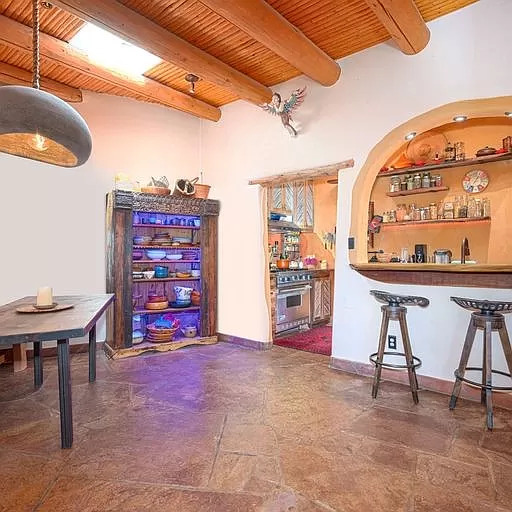
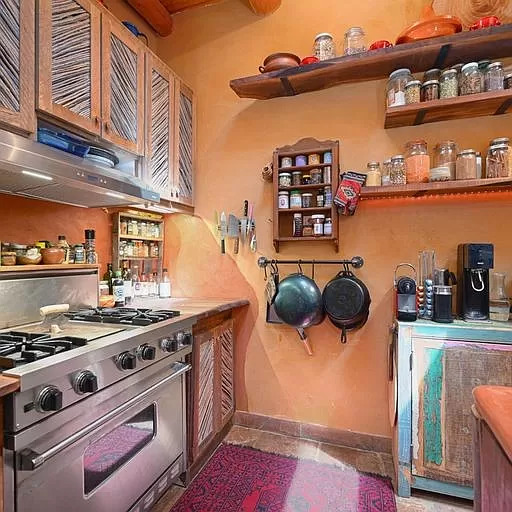

This is the guesthouse.


Patio and outdoor kitchen.
https://www.zillow.com/homedetails/41-Estrada-Calabasa-Santa-Fe-NM-87506/6845716_zpid/
#pueblo style home#desert home#natural architecture#unique homes#unusual homes#houses#house tours#home tour
188 notes
·
View notes
Text

#beyond the adobe#santa fe#southwestern#ranch life#santa fe style#western living#pueblo ladders#sandia ristras#Santa Fe ristras#adobe home
24 notes
·
View notes
Photo

Exterior in Albuquerque
Large trendy beige one-story concrete exterior home photo
0 notes
Photo

Concrete Exterior Albuquerque
Example of a large southwest beige one-story concrete exterior home design
1 note
·
View note
Photo

Roof Extensions Phoenix
Example of a large southwest backyard stone patio design with a roof extension
0 notes
Note
Hey, would you be willing to elaborate on that "disappearance of the Anasazi is bs" thing? I've heard something like that before but don't know much about it and would be interested to learn more. Or just like point me to a paper or yt video or something if you don't want to explain right now? Thanks!
I’m traveling to an archaeology conference right now, so this sounds like a great way to spend my airport time! @aurpiment you were wondering too—
“Anasazi” is an archaeological name given to the ancestral Puebloan cultural group in the US Southwest. It’s a Diné (Navajo) term and Modern Pueblos don’t like it and find it othering, so current archaeological best practices is to call this cultural group Ancestral Puebloans. (This is politically complicated because the Diné and Apache nations and groups still prefer “Anasazi” because through cultural interaction, mixing, and migration they also have ancestry among those people and they object to their ancestry being linguistically excluded… demonyms! Politically fraught always!)
However. The difficulties of explaining how descendant communities want to call this group kind of immediately shows: there are descendant communities. The “Anasazi” are Ancestral Purbloans. They are the ancestors of the modern Pueblos.
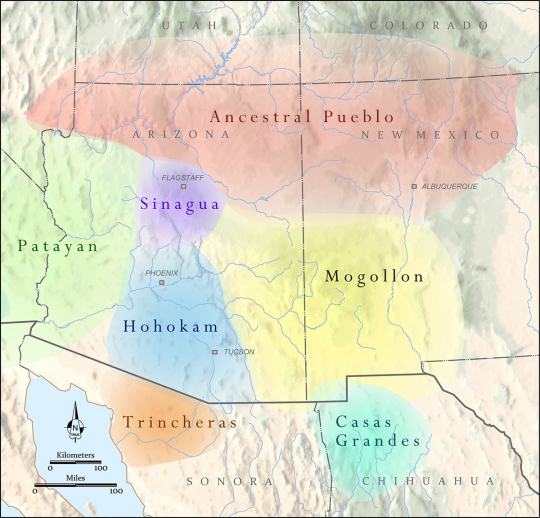
The Ancestral Puebloans as a distinct cultural group defined by similar material culture aspects arose 1200-500 BCE, depending on what you consider core cultural traits, and we generally stop talking about “Ancestral Puebloan” around 1450 CE. These were a group of people who lived in northern Arizona and New Mexico, and southern Colorado and Utah—the “Four Corners” region. There were of course different Ancestral Pueblo groups, political organizations, and cultures over the centuries—Chaco Canyon, Mesa Verde, Kayenta, Tusayan, Ancestral Hopi—but they generally share some traits like religious sodality worship in subterranean circular kivas, residence in square adobe roomblocks around central plazas, maize farming practices, and styles of coil-and-scrape constructed black-on-white and black-on-red pottery.
The most famous Ancestral Pueblo/“Anasazi” sites are the Cliff Palace and associated cliff dwellings of Mesa Verde in southwestern Colorado:
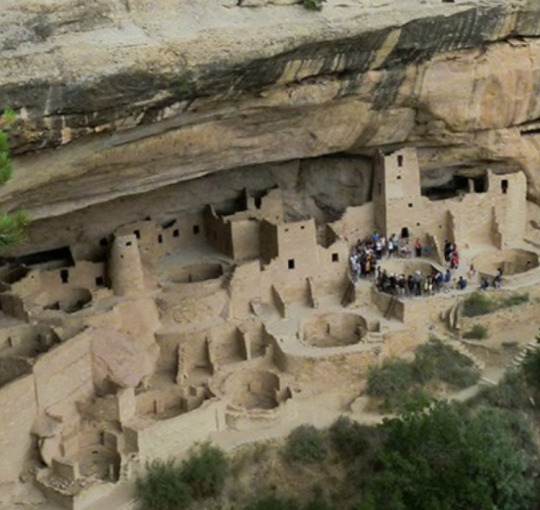
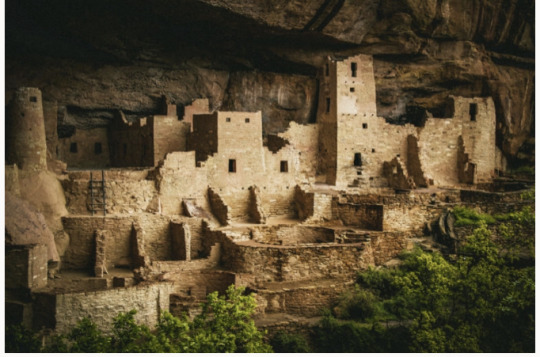
When Europeans/Euro-Americans first found these majestic places, people had not been living in them for centuries. It was a big mystery to them—where did the people who built these cliff cities go? SURELY they were too complex and dramatic to have been built by the Native people who currently lived along the Rio Grande and cited these places as the homes of their ancestors!
So. Like so much else in American history: this mystery is like, 75% racism.
But WHY did the people of Mesa Verde all suddenly leave en masse in the late 1200s, depopulating the whole Mesa Verde region and moving south? That was a mystery. But now—between tree-ring climatological studies, extensive archaeology in this region, and actually listening to Pueblo people’s historical narratives—a lot of it is pretty well-understood. Anything archaeological is inherently, somewhat mysterious, because we have to make our best interpretations of often-scant remaining data, but it’s not some Big Mystery. There was a drought, and people moved south to settle along rivers.
There’s more to it than that—the 21-year drought from 1275-1296 went on unusually long, but it also came at a time when the attempted re-establishment of Chaco cultural organization at the confusingly-and-also-racist-assuption-ly-named Aztec Ruin in northern New Mexico was on the decline anyway, and the political situation of Mesa Verde caused instability and conflict with the extra drought pressures, and archaeologists still strenuously debate whether Athabaskans (ancestors of the Navajo and Apache) moved into the Four Corners region in this time or later, and whether that caused any push-out pressures…
But when I tell people I study Southwest archaeology, I still often hear, “Oh, isn’t it still a big mystery, what happened to the Anasazi? Didn’t they disappear?”
And the answer is. They didn’t disappear. Their descendants simply now live at Hopi, Zuni, Taos, Picuris, Acoma, Cochiti, Isleta, Jemez, Laguna, Nambé, Ohkay Owingeh, Pojoaque, Sandia, San Felipe, Santa Clara, San Ildefonso, Tamaya/Santa Ana, Kewa/Santo Domingo, Tesuque, Zia, and Ysleta del Sur. And/or married into Navajo and Apache groups. The Anasazi/Ancestral Puebloans didn’t disappear any more than you can say the Ancient Romans disappeared because the Coliseum is a ruin that’s not used anymore. And honestly, for the majority of archaeological mysteries about “disappearance,” this is the answer—the socio-political organization changed to something less obvious in the archaeological record, but the people didn’t disappear, they’re still there.
444 notes
·
View notes
Text
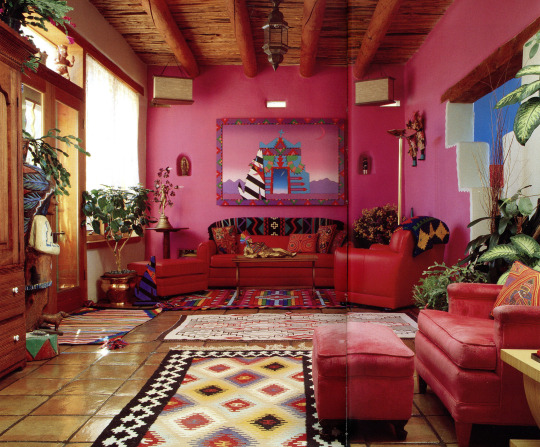
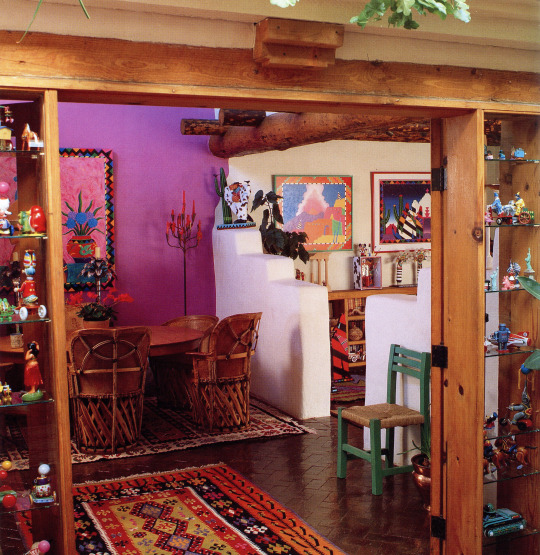


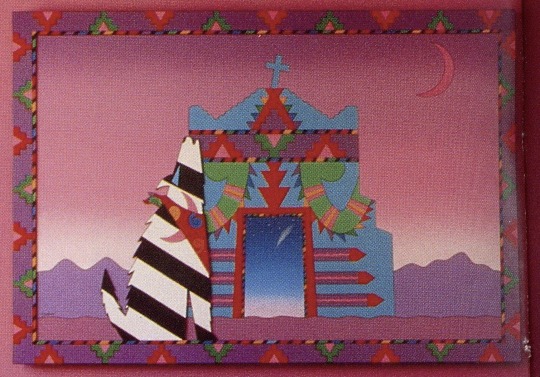
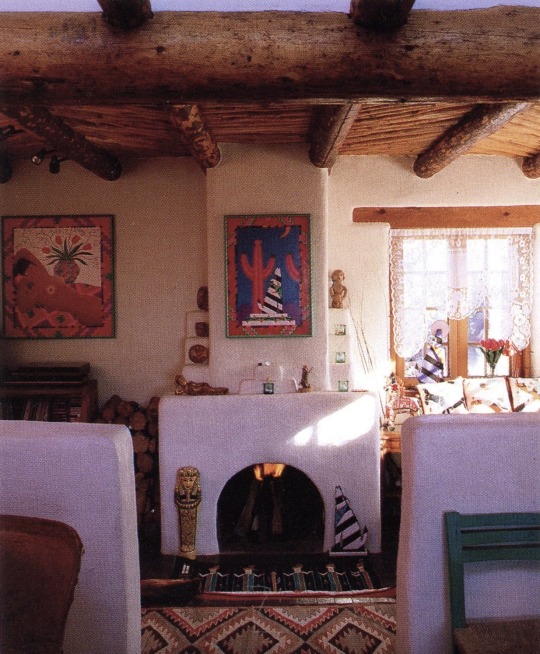
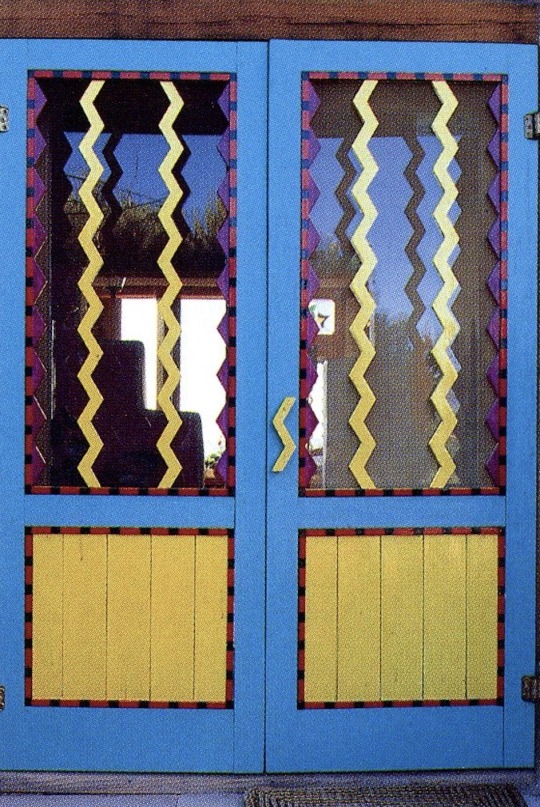
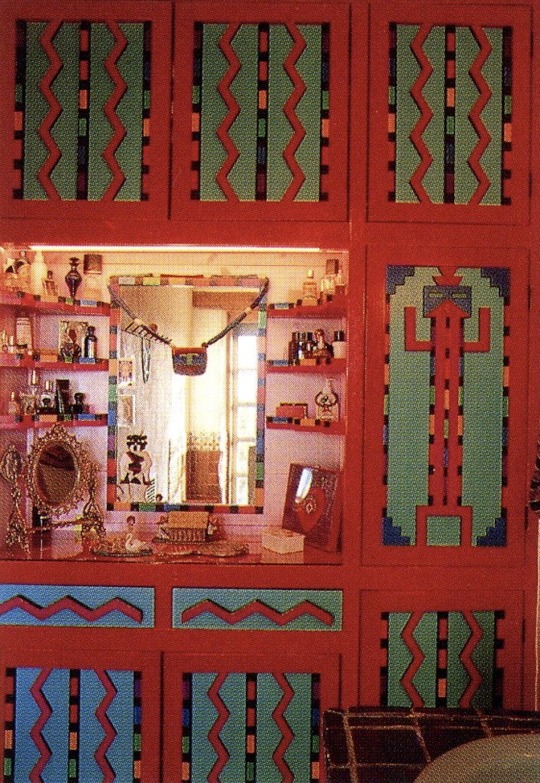

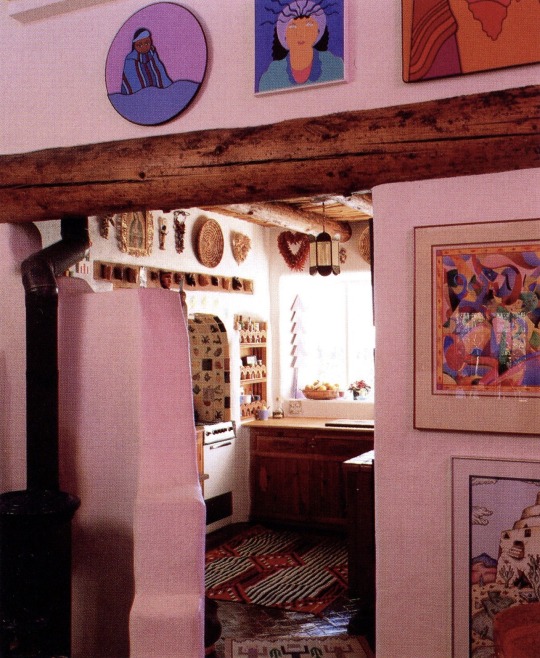
Home of the artist/designer Tavlos - Santa Fe, NM (1990s)
A 'postmodern southwestern' take on Pueblo architecture and indigenous art -- elements of styles we study like Whimsicraft & Earthy Southwestern.
Scanned from the book, 'In Artists' Homes: The Living Spaces of Contemporary Artists' (1992)
#1990s#1980s#90s#80s#design#interior design#interiors#architecture#southwestern#pueblo#tavlos#artist#designer#whimsicraft#colorful#bold#bright colors#art
604 notes
·
View notes
Photo

Chaco Canyon
Chaco Canyon was the center of a pre-Columbian civilization flourishing in the San Juan Basin of the American Southwest from the 9th to the 12th century CE. Chacoan civilization represents a singular period in the history of an ancient people now referred to as "Ancestral Puebloans" given their relation to modern indigenous peoples of the Southwest whose lives are organized around Pueblos, or apartment-style communal dwellings.
Chacoans built epic works of public architecture which were without precedent in the prehistoric North American world and which remained unparalleled in size and complexity until historic times - a feat which required long-term planning and significant social organization. Precise alignment of these buildings with the cardinal directions and with the cyclical positions of the sun and moon, along with an abundance of exotic trade items found within these buildings, serve as an indication that Chaco was an advanced society with deep spiritual connections to the surrounding landscape.
Making this cultural fluorescence all the more remarkable is that it took place in the high-altitude semi-arid desert of the Colorado Plateau where even survival marks an accomplishment and that the long-term planning and organization it involved was carried out without a written language. This lack of a written record also contributes to a certain mystique surrounding Chaco - with evidence limited to objects and structures left behind, many tantalizingly significant questions about Chacoan society remain only partially answered despite decades of study.
Early Settlement
The first evidence of long-term human settlement in Chaco Canyon dates to the 3rd century CE with the construction of partially subterranean homes known as pithouses, structures which eventually were clustered together to form large villages. As inhabitants became increasingly integrated, single-story multi-room buildings began to appear in the 8th century CE among pithouse villages. Then, c. 850 CE, a remarkable change in Chacoan architecture began to take place which set it apart from that of any other Southwestern area. Whereas most contemporary buildings in the region contained less than ten rooms and were built out of wooden posts and adobe, Chacoans began to construct "great houses," colossal sandstone masonry structures which used thick walls to support multiple stories and hundreds of rooms. What it was that prompted such a dramatic and labor-intensive shift remains unknown today.
Continue reading...
29 notes
·
View notes
Note
What’s your beef with Frank Gehry?
It's not so much my beef with him as it is my beef with what he represents: modernist/contemporary architecture.
So Gehry's most known works include things like the Lou Ruvo Center, the Disney Concert Hall, or the Biomuseo in Panama (which I have been to!). These buildings are all pretty wacky, using flat sheets of metal that curve in unusual ways or inward facing angles. And while I think it's interesting to be able to physically build something like that, all of the credit has to go to the engineers because as someone who studied architecture in college, I can promise you that no architect goes into a design actually thinking about how it'll physically be made.
But here's the thing: anyone can design a statement building. I can and have designed statement buildings. It's easy to think "what's the most wild thing I can do" and then throw uncommon angles and sheer faces at something until you have a building that twists and turns and becomes a spectacle. And sometimes it's cool. The Biomuseo is a flash of color that feels very almost bowling alley carpet with its accordion folds. I love the MoPOP's statement wall with that bright purple that catches the sun. But ANYONE can do this. It's not a challenge to design an eyesore like the Marqués de Riscal hotel. I could crumple a piece of paper into a ball and bam, there's my building design.
But you know what IS a challenge? Designing a building that blends in with the landscape. A building that isn't meant to stick out but is seamless and intentional. Buildings that use the color palettes of their surroundings, like Lake|Flato's Horizon House or Marmol Radziner's Scottsdale home. Incorporating native flora and materials and climate and setting into the actual design. Having the house face east so that it can temperature regulate more naturally or keeping everything single-story so it doesn't disrupt the horizon. It's taking inspiration from historical pueblo-style homes instead of doing more and more glass and metal which gets hot as hell in the direct sun.

I'm very much a Mies van der Rohe fan, I think the Farnsworth House and the Barcelona Pavilion are some of the sickest buildings ever made because there's something more impressive about doing more with less. FH and BP are both white boxes. They have flat roofs and open floorplans and all right angles, but there's something so much more impressive about doing something iconic within those limitations than there is doing whatever the hell Gehry and his contemporaries like Libeskind are doing. The ROM looks like what happened in S3 of Fringe when the building from the other side collided with its opposite on this side. It feels like it's trying to be edgy (literally) and different for the sake of being edgy and different. Which is fine, but it's not that impressive to me.
But it's so much more impressive when you don't just plonk some big crazy metal and glass building down in the middle of a city or when you're trying to design something specifically to one-up your other architect buddies. When you have to make something feel intentional from start to finish, that's so much more interesting. When you have limitations from the beginning like materials and weather and the sun, that's where only a real expert can design something that really shines.
#questionbell#feline--floozy#there is one particular house i was obsessed with but i cannot for the life of me remember who designed it
21 notes
·
View notes
Text
41 BUILD STYLES
Hey simmers, today I share with you my list of build styles I use. So most of these styles I have never built before. I put this list in a wheel spinner, you can copy and paste it in, then let the wheel spin and see what build style it lands on.
I usually search the build style on pinterest and then pick a design from there for my Sims 4 build. You can decide after the wheel has selected a style if it should be removed from the list or remain for a possible second build. Also you can save the wheel spin list in the top right corner of the website there is options then you do not have to keep putting the list in.
The List:
A-Frame
Antebellum
Art Deco
Asian
Barn dominium
Bungalow
Brutalist
Cabin
Cape Cod
Colonial
Contemporary
Cottage
Country
Craftsman
Dutch Colonial
Eastlake
Farmhouse
Federal Architecture
French Country
French Provincial
Georgian
Greek Revival
Gothic Revival
Italianate
Log Home
Mediterranean
Mid Century modern
Modern
Neoclassical Architecture
Pueblo
Prairie
Queen Anne
Ranch
Romanesque Revival
Rowhouse
Saltbox
Shingle
Spanish
Townhouse
Tudor
Victorian
I would love to see your builds!! Let me know and share me your socials so I can follow! My YouTube channel <3
Have a lovely day further!
#my sims#simblr#sims 4#the sims#the sims 4#sims 4 build#sims 4 build ideas#build ideas#build styles#sims 4 building tips
13 notes
·
View notes
Text
Flag of the Pueblo Sultanate
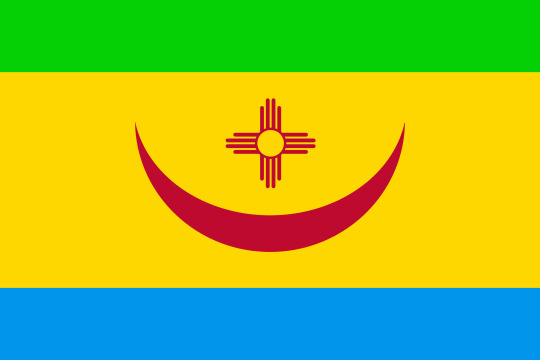
This is the flag of the Pueblo Sultanate. It comes from a world where the Ottoman Empire established colonies in the New World. The Ottomans began in the Caribbean, and soon went on to conquer Mexico. Eventually, the Ottomans made their way to the American Southwest, and subjugated the Pueblo peoples. Life was harsh for the Pueblo people under Ottoman colonialism. Pueblo people were forced to toil away in silver mines to feed the Ottomans’ hunger for precious metals. Several madrasas were established with the intent to convert the Pueblo peoples to Islam. In theory, the madrasas would provide aid, education, and social services to the Pueblo people. In practice, however, the imams often subjected their charges to horrific abuse. Despite this, Islam did manage to spread among the Pueblo peoples. The Pueblo peoples begged for a savior. But where could he be?
The Pueblo people received their answer in the form of a charismatic preacher named Po’Pay. Despite the similar name, he is a separate individual from the Po’Pay of our world. This Po’Pay preached the highly syncretic religion that combined indigenous Pueblo beliefs with Islamic liberation theology. This was in sharp contrast to the Islam of the Ottomans, which frowned upon syncretism, and suppressed indigenous beliefs. Po’Pay teachings began to spread, and soon Po’Pay a revolt against the Ottomans. Though the fight was hard, at last the Pueblo peoples were free from the Ottoman yoke. The Pueblo peoples began to think of themselves not as a collection of disparate tribes, but as a united people sharing in a common destiny.
Po’Pay organized the tribes into a sultanate, with himself as the first sultan. However, the sultan would not rule alone. An assembly of tribes was created. Representatives of each tribe could voice the opinions and concerns of the tribe to the assembly. Thus, the Pueblo Sultanate became the first representative monarchy in the New World. The Pueblo Sultanate stretches over much of what would be he American Southwest.
The Pueblo Sultanate is famous for begin very tolerant, open-minded, and accepting of peoples with different beliefs. Most citizens practice Pueblo Islam, but don’t try to push it on other people. Most women do not veil, and most Pueblo citizen wear traditional indigenous-style clothing. to Po’Pay developed a written script based upon Arabic, and the Pueblo Sultanate is home to several libraries and other centers of learning. In fact, the Great Pueblo Library is world renown for its expansive collection of books. Qurans are written in the Pueblo script, and the call to prayer to announced in the various Pueblo languages. The Pueblo Sultanate is also quite famous for its cooking. Pueblo cuisine combines cooking techniques from the Eastern Mediterranean with spices and ingredients of the American Southwest. The Pueblo Sultanate has a noticeable minority of Greeks, Serbians, Bulgarians, and Amazighs. They are mostly descended from slaves brought over during the days of Ottoman colonialism.
Also, the Pueblo Sultanate isn’t actually called the Pueblo Sultanate in-universe, but I couldn’t think of a better name.
The flag includes the sun symbol of the Zia people, and the crescent moon of Islam. This is a reference to the Sultanate’s mixed indigenous and Islamic heritage. The blue band represents turquoise, an important stone to many Pueblo peoples. The green band represents prosperity, and green is a color associated with Islam. The yellow band is there because it goes well with everything else.
Link to the original flag on my blog: https://drakoniandgriffalco.blogspot.com/2022/06/flag-of-pueblo-sultanate.html?m=1
#alternate history#flag#flags#alternate history flag#alternate history flags#vexillology#alt history#Pueblo Sultanate#Pueblo Tribes#Pueblo Peoples#american southwest#Ottoman Empire#Islam#native americans#native american#indigenous people#indigenous#Pueblo#america#north america#united states#USA#united states of america#Pueblo People
23 notes
·
View notes
Text

Beautiful 1958 Pueblo style home in Yucca Valley, California is surprisingly under $1M, priced at $750K. It has 3bds & 2.5ba.

Nice rounded entrance foyer with a wide arch giving a direct view of the living room.

Upon entering the living room, there are views of other rooms from wide arches.


In the dining room there's a built-in cabinet and a floating sideboard, plus a tray ceiling. And, look at the stone fireplace.

This home has a lot nice built-ins. It also has a nice big counter in the living room to the kitchen.


The kitchen has beautiful turquoise tiles and a vintage stove. The upper cabinets are pretty, too.

Love the green cabinets in the pantry.

Den with a corner fireplace and patio doors.

The primary bedroom isn't terribly large.

But, it's unusual to have walk-in closet in an older home, and the bath is on the other side with a lovely blue tile shower and built-in cabinets.

This is nice, love the tiles and tub.

This bedroom is full of exercise equipment and conveniently has it's own en-suite.

Nice tile and a glass block shower.

This bedroom is very large and has a separate area. This could be the primary bedroom if the owner chooses.

The area that's separated by pony walls is the en-suite.

This is so pretty. There's a different outdoor space all around the home.

Covered patio with beautiful tile floor.

Then there's also a porch with view.

Plus, an outdoor kitchen.

There're beautiful gardens and no lawn to mow.

There're such picturesque outbuildings on the property. Looks like there's a hot tub in here.

There's a wonderful greenhouse.

A guesthouse.

And, a little chapel complete with a bell tower.

Looks like they sealed the well off, but it's still pretty.

The plot of land measure 15 acres.
115 notes
·
View notes
Text
In the March 1923 issue of National Geographic, a sketch of a tired-looking businessman invites the reader to the Tucson Sunshine-Climate Club. In the accompanying text, Benj. Lowe -- the archetype of the tired, busy, urban, white businessman -- attempts to coax all the other Benj. Lowes out there on the East Coast to recover from their unhealthy lifestyles by spending some time in Tucson, Arizona:
That night, for the first time in his hard-working, rushing life, Lowe came to himself. No vacations for ten years. Heavy responsibilities. Making money? Yes. Now on the verge of breakdown. What was it all worth, anyway? And then his eyes fell on a booklet his worried wife had sent for. It was “Man-Building in the Sunshine-Climate.” …Perhaps you, like Lowe, may find in “Man-Building in the Sunshine-Climate” the clue to robust health.
This form of health tourism began to appear in journal and newspaper advertisements not long after Tucson was originally incorporated as a city, in 1877. A promotional item published in the Arizona Daily Star in 1890 even went so far as to designate Tucson a place to cure serious pulmonary diseases. The rhetoric in these advertisements often framed the Sonoran Desert as “empty,” a place to be “discovered,” as if the Western lands of the continent had remained unoccupied and untouched all along. The process of “Man-Building” advertised by the Sunshine-Climate Club, therefore, carries a double meaning: building oneself and building one’s environment. [...]
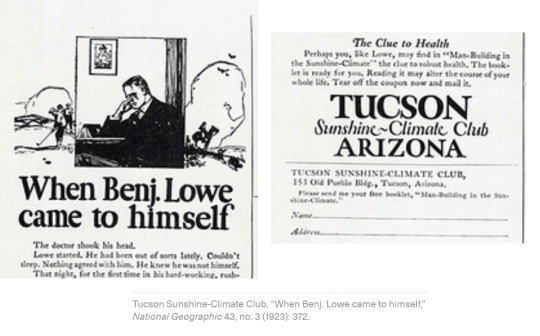
With the proliferation of advertisements in magazines such as Ladies Home Journal and Journal of American Medical Association, a large number of [...] tourists [...] arrived to discover what the desert could offer. [...]
Throughout the late-nineteenth and early twentieth century, hospitals, sanatoria, health resorts, and other structures dedicated to medical treatment multiplied throughout the city of Tuscon [...]. These buildings were not in isolation, in the manner of nineteenth-century sanatoria in Europe or New England. Instead, they were open and integrated into the urban fabric [...]. In the late nineteenth century, upstate New York was among the most popular destinations for pulmonary health pilgrimages. With the opening of the Southern Pacific Railroad in 1880, however, towns with dry climates -- whose “pure and dry air … was not subject to severe seasonal changes” -- started bringing in crowds. [...]
Tucson reached its peak as the “health capital” during the 1930s, when the city’s roughly 30,000 residents were joined by about 10,000 health tourists visiting its twenty-one sanatoria, four hospitals, and four luxury hotels during the peak season. [...]
By 1928, Tucson’s planning and zoning commission had developed a new zoning system for such developments. Spatial buffers were instituted for sanatoria to ensure proper ventilation and isolation, dramatically altering the density and porosity of the city. In a residential neighborhood, for example, sanatoria had to be “set back 200 feet from the property line” and could only occupy “20 percent of the lot.” [...]
---
Sanatoria quickly became a refuge only the rich could afford [...].
Tucson’s Desert Sanatorium was a massive complex of eleven buildings built in 1926 spread out over 160 acres. [...] Telescopic devices called radiometers were housed on the roof of the main hospital building, channeling and directing sunlight through small lenses into the treatment rooms and sunbaths below. The sanatorium’s research center, hospital, and nurse’s residences were scattered across the site [...]. Each patient’s room was annexed to a small wooden balcony visible on the façade. Wet spaces were tiled and interiors white-washed, with baseboards curving away from the walls to prevent dust from settling on their surfaces. Window openings or balconies were carved out from the massive, Pueblo-style exterior walls. The Pueblo style also appears in the interior common spaces as Navajo carpets, mural reproductions, and quilts. Patient’s rooms were named after native tribes such as Pima, Papago, and Navajo. [...] The appropriation of indigenous culture and symbols persisted in the visual language of the Desert Sanatorium. One patient handbook came with a postcard featuring an image of a highly cultivated Navajo garden, and a description of the Sanatorium’s services and facilities adorned with sketches of a “teepee,” “rain cloud,” “thunderbird tracks,” “broken arrow,” “mountain range,” and “bear track.” The symbol of eagle feathers is placed alongside the welcome note by the director to denote his status as “chief” of the complex. The last page of the handbook even contains a personal message from the illustrator, in which he wishes that “each little figure brings happiness … and a very quick recovery. May the Great Spirit Bless and Protect you.”
Despite the generous application of native iconography and mythology in the sanatorium’s literature, few measures were taken to actually care for the infected people in local indigenous communities. By the early twentieth century, indigenous communities, along with other poor minority groups in Arizona had the highest rate of tuberculosis in the region. [...] Carlisle Indian School dedicated an issue of [...] [their] magazine to provide news and guidelines to counter the disease. [...] These analyses are accompanied by photographs of the architectural conditions of the buildings. [...] The issue further suggests the American Indians whose lifestyle shifted from the “more sanitary teepee to the one and two-room box house” could not keep up with hygiene. The magazine sought to enable the “medicine man” to cure the sick [...] but not, however, without yielding to an institutional form of governmentality. The narratives [...] yielded to the top-down institutional logic of controlling bodies by prescribing protocols. [...]
---
The disease, then, is not only a medical construct, but is firstly an environmental construct shaped by the climatic imaginaries which, in turn, shapes the urban context. Secondly, it is a social construct that privileges a certain lifestyle and class through its contagion and access to treatment. Lastly, it is a political construct, as it perpetuates the asymmetrical relationship between communities in the eye of the government and institutions. Amid these racial and economic imbrications, architecture is instrumentalized to facilitate institutional agendas. [...] Architecture perpetuates violence against the figure of the other.
---
Text by: Gizem Sivri. “Desert Fever: Harvesting the Sun, Colonizing the Land.” e-flux (Sick Architecture series). December 2020. [Screenshots were edited by me and display only part of the advertisement, which is shown in its entirety in Sivri’s article. Caption is as it appears in Sivri’s article. Bold emphasis and some paragraph breaks/contractions added by me.]
18 notes
·
View notes
Text

A Touch of Modernity
The Bust'n B Ranch, marked by traditional Indigenous and Latin craftsmanship with a touch of modernity.
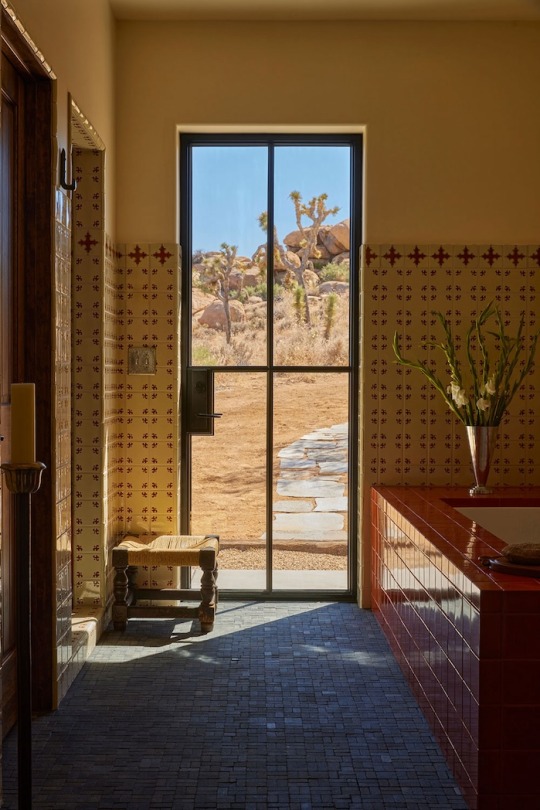
The home is located around 10 minutes from Pioneertown. Pioneertown, founded in 1946 by iconic Western actors like Gene Autry and Roy Rogers, served as a Hollywood western set town for projects such as The Range Rider, Cisco Kid, and The Gene Autry Show. The ranch, owned by the mother-son development company Wedgar Properties, functions as both a pied-à-terre and a short-term vacation rental.
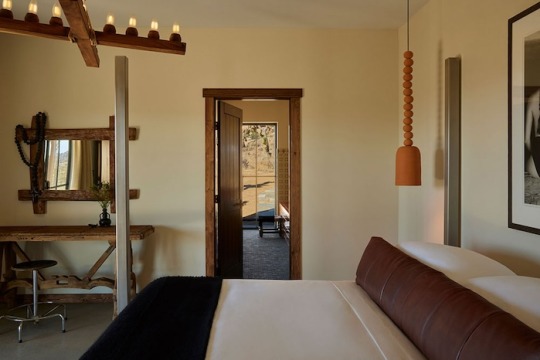


Approximately 30 minutes from the western entrance of Joshua Tree National Park, the Bust'n B Ranch embodies the Santa Fe architectural style reminiscent of New Mexico. Resembling traditional pueblo and adobe homes in the American Southwest, it features flat roofs and rounded exterior corners made from mud puddles, akin to Native American dwellings.



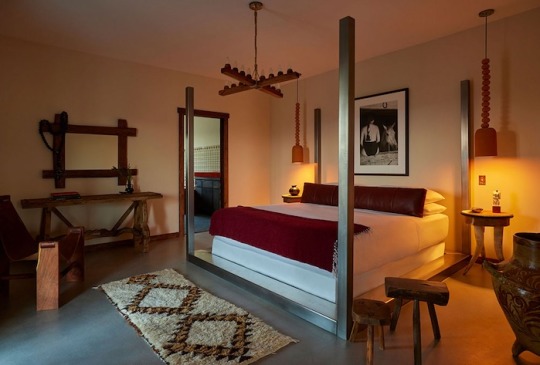
#Desert Living#Neutral tones#Joshua Tree national park#westerns#movie sets#california dreaming#desert aesthetic#cactus#wabi sabi#bedrooms#kitchens#native americans#santa fe#mexican interiors#modern interiors#less is more#modern architecture#wild wild west
4 notes
·
View notes
Text
Chaco Culture National Historical Park, New Mexico, USA

For hundreds of years, New Mexico's Chaco Canyon served as a major cultural centre for Ancestral Puebloans as their communities took root and flourished. However, with long winters, little rain and short growing seasons, the high desert wasn't the easiest place to live. Despite these challenges, the Pueblo people found ways to thrive in the austere region. Today, the Chaco Culture National Historical Park offers a glimpse into the ancient Pueblo people's culture, traditions and values. The site is home to remnants of prehistoric ceremonial and public buildings, called great houses, which are characterised by an architectural style unique to the Pueblo culture. These large homes are modelled after ancient cliff dwellings and are made of limestone blocks or adobe bricks. Pueblo Bonito is the biggest and most popular great home in the park.
3 notes
·
View notes
Text
Albuquerque, Nm Business Real Estate For Sale
Now home web prospects can get free stuff and nice perks every week from T‑Mobile Tuesdays. That’s a financial savings of $10/month on Philo TV. Enjoy 60+ stay new home builders in albuquerque and on-demand channels, plus limitless DVR. Subscription mechanically renews at $4.99/month after first 12 months.
Preferred Rewards members could qualify for an origination payment or interest rate discount based in your eligible tier on the time of application. Depending on your tier, you may be required to enroll in PayPlan from an eligible Bank of America deposit account no much less than 10 days prior to loan closing so as homes for sale in albuquerque nm to obtain the total program profit. In order to offer you the greatest possible fee estimate, we'd like some further info. Please contact us in order to discuss the specifics of your mortgage wants with considered one of our home loan specialists.
We shall be by your side all through the method. Let our experience be the keys to your new home. Well the vendor will contribute to your fee purchase DOWN with acceptable offer! This beautiful single-story is in the highly fascinating Academ... Open great room and eating space invite's easy entertaining.
New builds in Albuquerque characteristic open-concept designs providing the final word in kind, function, and elegance. New construction homes for sale in Albuquerque are designed to meet right now"s trendy homebuyers" distinctive wants. New development in Albuquerque features traditional cottage-style and Pueblo Revival structure homes for sale in albuquerque new mexico blended with modern design parts. Inside, search for stunning interiors that boast excessive ceilings, giant home windows, hardwood floors, and more. Some of the best new building homes could be discovered within the new subdivisions in Albuquerque .
You agree we could use an auto-dialer to succeed in you. You understand that you would possibly be not required to consent to receiving autodialed calls/texts as a condition of purchasing any Bank of America services or homes for sale albuquerque products. Any cellular/mobile telephone number you present may incur costs out of your cellular service supplier.
New fridge installed in 2019, oven vary and microwave . "There'd be, you realize, two dozen other presents they usually'd all be $100,000 over asking," says Paul. "Any any time we tried to wait till the weekend for an open house new homes albuquerque, it was gone before we might even look at it." Children experience scooters previous a home for sale in Los Angeles. Home sales have slowed as mortgage charges have climbed.
See the present MLS listings of homes for sale in Albuquerque. Change the settings under to browse available homes. Homes for sale in Albuquerque have a median listing worth of $340K.
A good cash flow means the funding is, evidently, worthwhile. A unhealthy cash flow, on the opposite hand, means you won’t have cash readily available to repay your debt. Homes for sale in Albuquerque have a median itemizing price of $325,000. Since the final actual estate cycle market bottom in March 2012, home prices in Albuquerque have elevated by 55.3%. Since the last real property cycle market peak in May 2006, home prices in Albuquerque have elevated by eleven.5%. Median rent in Albuquerque is $1,800 per thirty days for a 3-bedroom home, based mostly on the newest research from Zumper .
2 notes
·
View notes