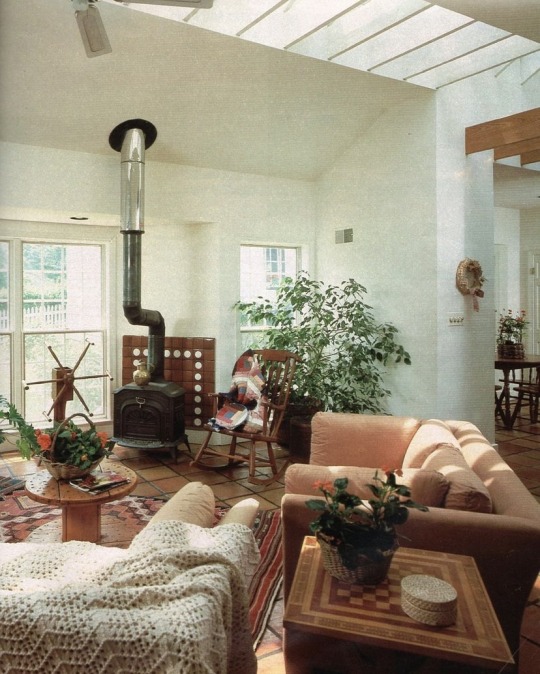#rustic modern decor
Text
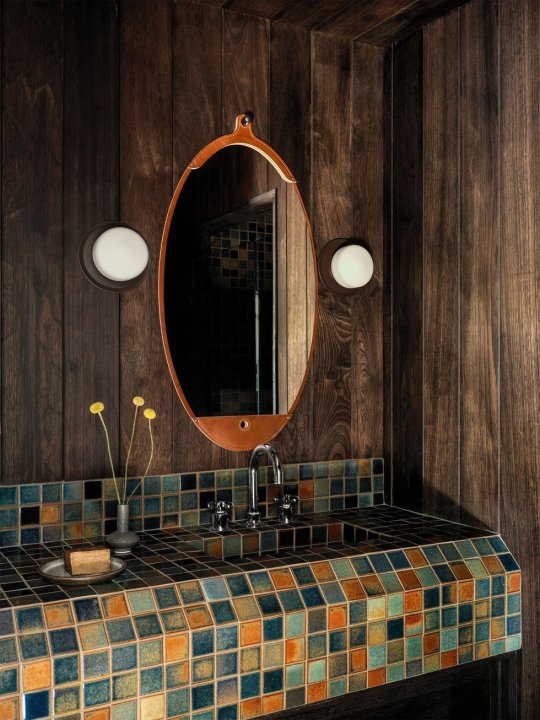
A Rustic Mid-Century Modern Bathroom
#rustic bathroom#rustic decor#rustic design#rustic house#rustic home#toya's tales#style#toyastales#toyas tales#home decor#interior design#rustic architecture#rustic aesthetic#rustic#mid century modern#midcentury#mid century design#mid century style#mid century decor#december#winter#brown#bathroom tiles#tile#bathroom#bathroom sink#bathroom mirrors#bathroom lighting#bathroom design#design ideas
140 notes
·
View notes
Photo
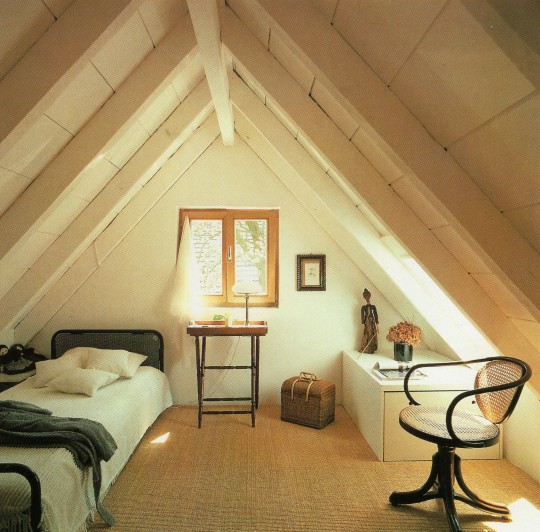
Spare, yet sensual, Gruneke’s design for the guest bedroom relies upon rustic touches: the rough weave of the carpeting, a wicker basket, a cane chair. A small picture, placed next to the larger rectangle of the window, is a design element.
Rooms by Design, 1989
#vintage#vintage interior#1980s#80s#interior design#home decor#myfavorites#bedroom#attic#brass bed#cane chair#wicker#sisal rug#modern#country#rustic#style#home#architecture
996 notes
·
View notes
Text
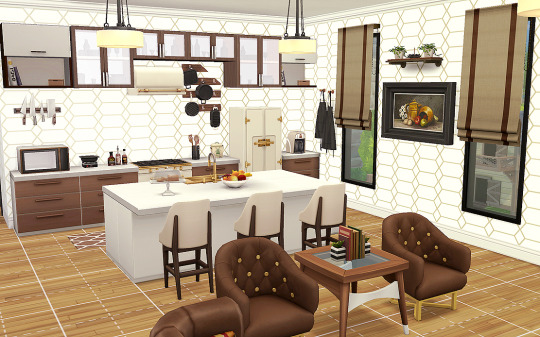
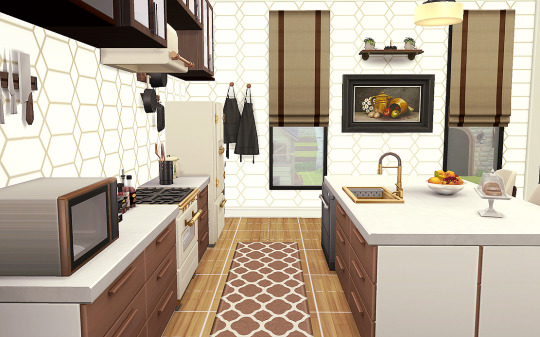

Kitchen and second living area.
#The Sims 4#TS4#Sims 4#BAW: Henford on Bagley#2 Olde Mill Lane#Old New Henford#This lot has really hurt my head trying to decorate it 😣#Why did I chose a rustic modern theme
42 notes
·
View notes
Text
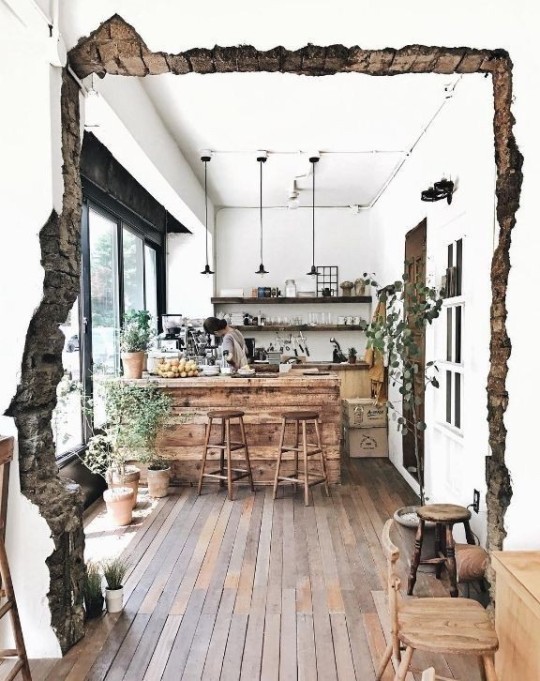
#coffee hour#coffee shop#wood floor#modern rustic#rustic style#rustic#interiorismo#interior decorating#interior design#interior#interiors#interiordecor#interiorinspo#interior inspiration#kitchen#bussiness#Raw style decor#Raw style
217 notes
·
View notes
Photo
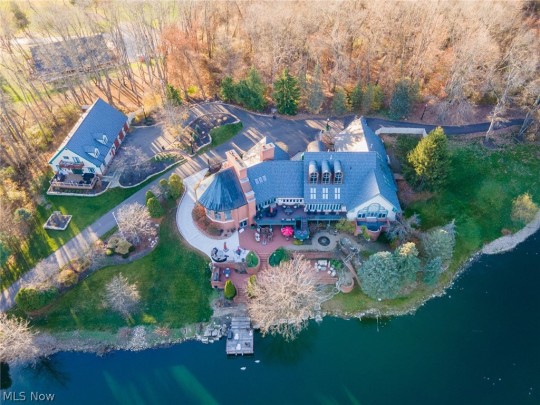
Here’s a waterfront mansion in Canton, Ohio. It has 7 bds. & 11 baths (no waiting) and is priced at $3.875M.
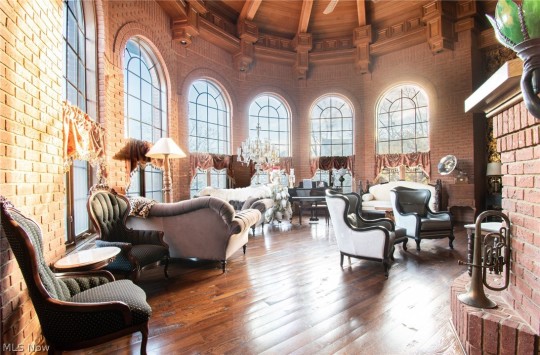
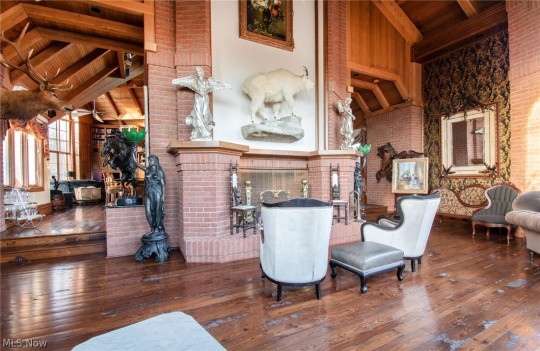
With the exception of the taxidermy, I think that this is a combination of elegance & rustic that is very skillfully done.
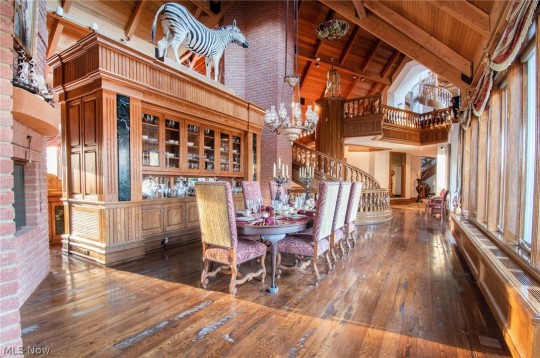
Unusual dining room cabinet has to have been custom built, b/c it also functions as a dividing wall.
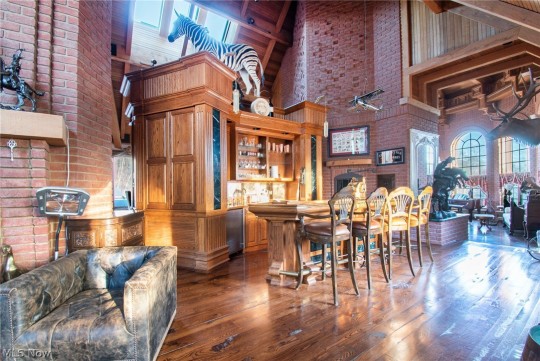
And on the other side of the dining room cabinet is a bar. Isn’t that clever? Walk around the dining room china cabinet and get a drink.
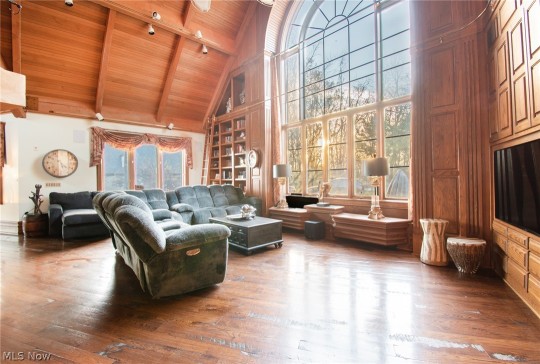
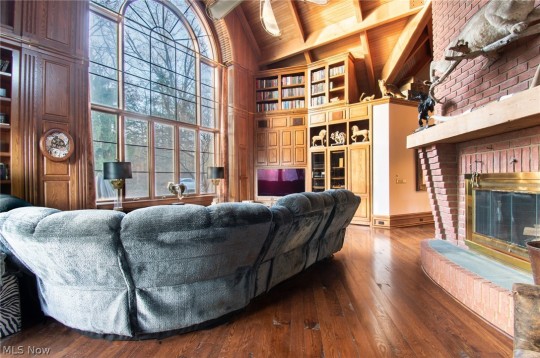
The gigantic family room has a lovely brick fireplace, beautiful wood features and a spectacular window.
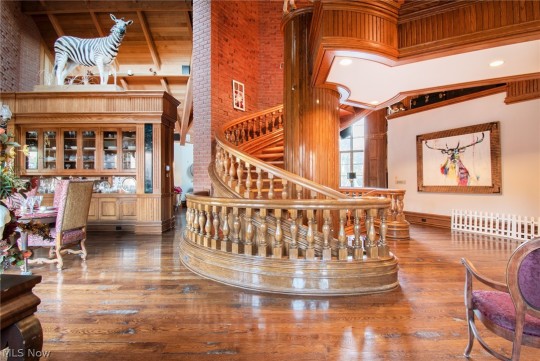
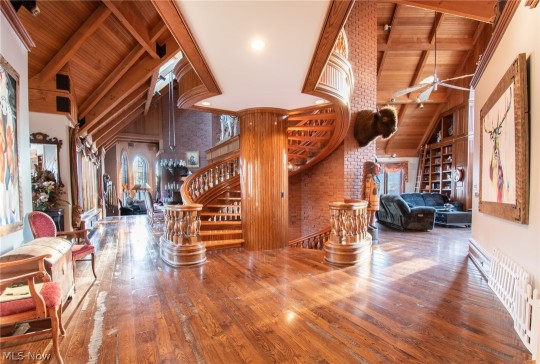
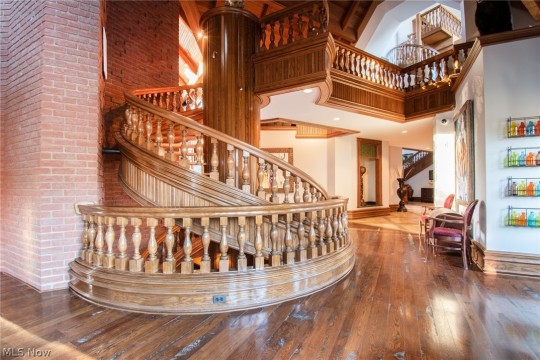
Check out the stairs. Love the combination of brick and wood in this home. Look at all the balconies and more stairs on the upper right.
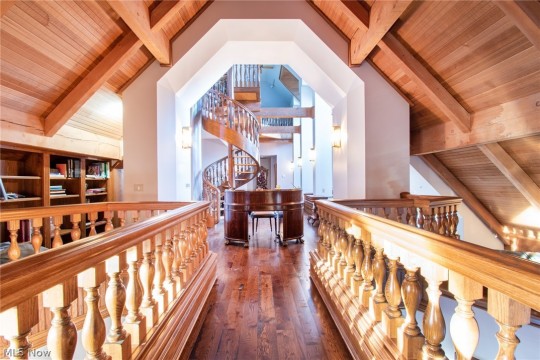
Love this “bridge” that leads to an office and another wing.
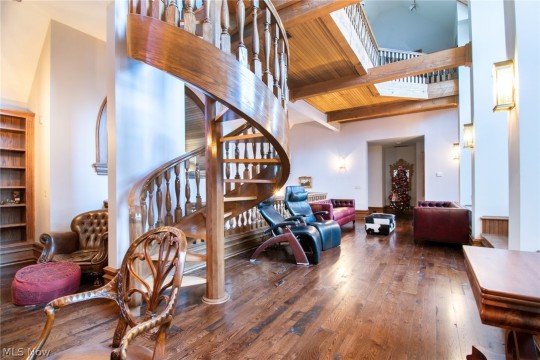
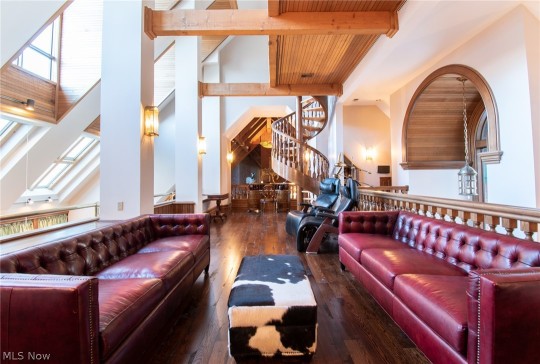
Here are the stairs and balcony we saw from the other wing. This looks like a casual area for the kids to hang out in.
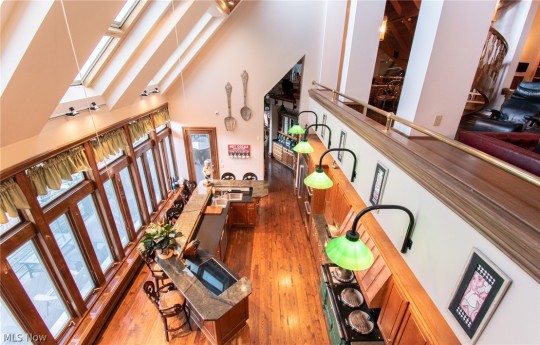
This balcony overlooks the kitchen. Look at the size of that counter. If I’m not mistaken, I’m seeing a green Aga stove below.
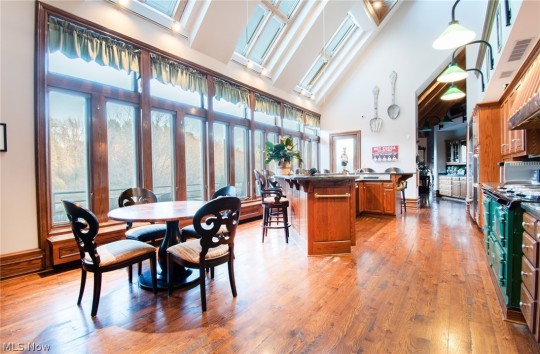
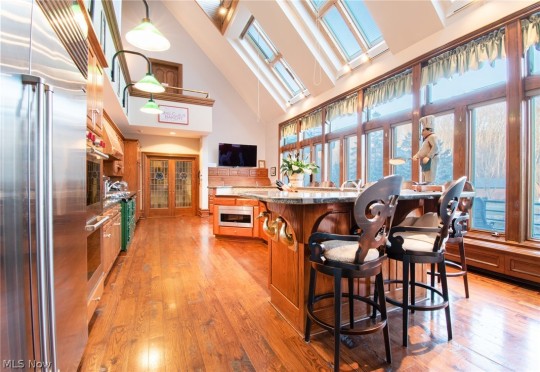
Convenient to call the kids to dinner. Definitely an Aga.
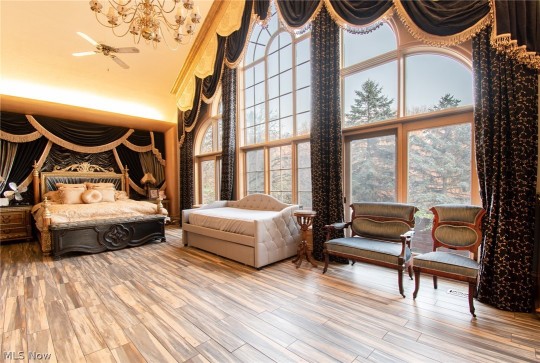
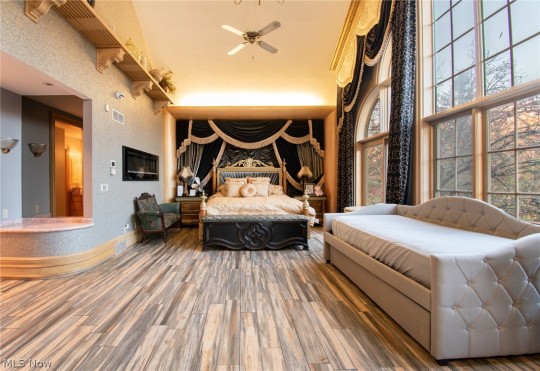
Large, regal main bd. Don’t care for the shape of the room, though.
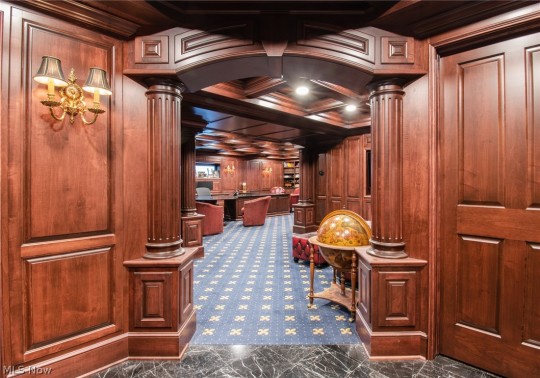
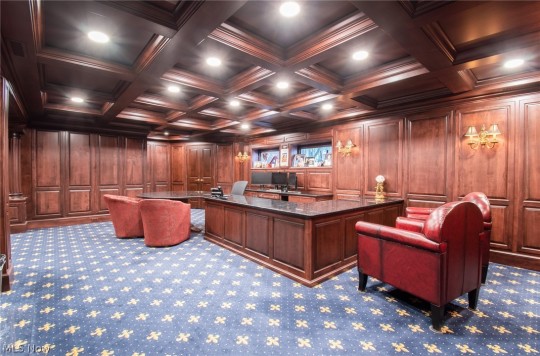
This is a seriously business-like home office. Even the carpet is commercial quality.
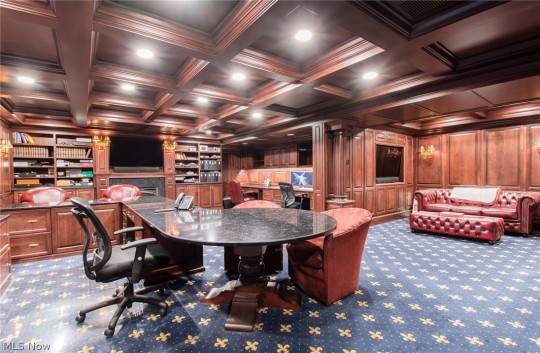
Looks like a law office or something.
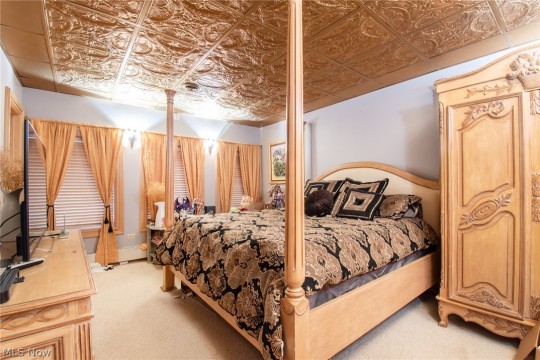
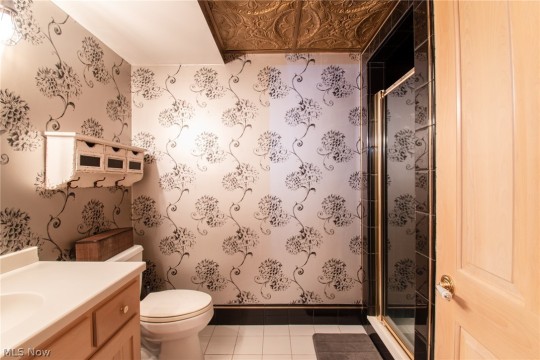
This is a nice bd. and en suite.
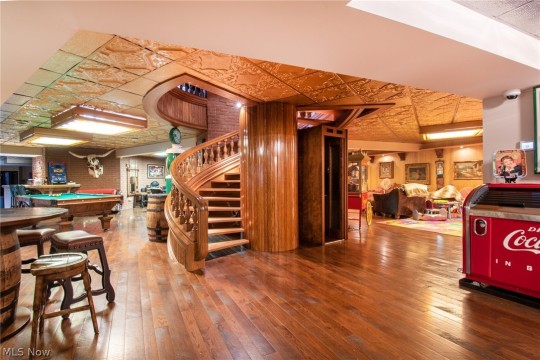
Then those beautiful stairs wind down to the rec room in the basement.
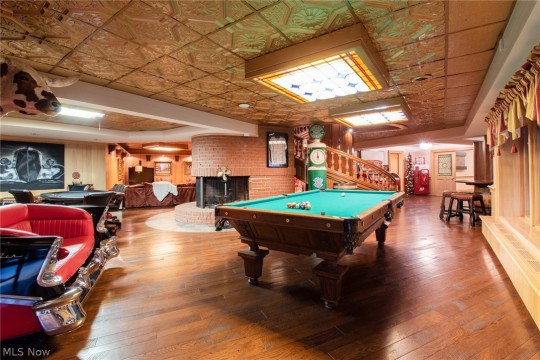
Great space to entertain. This must be the man cave section.
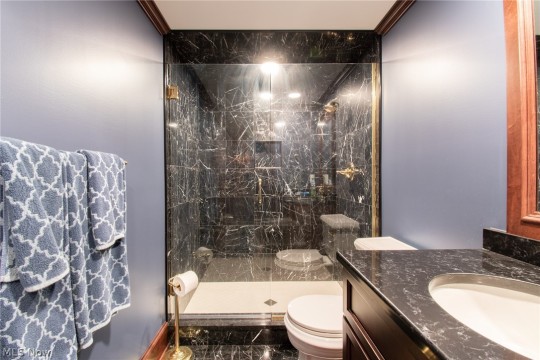
One of the baths down here.
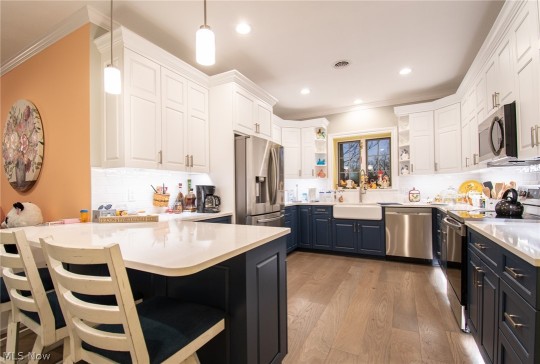
Now here we have another full kitchen.
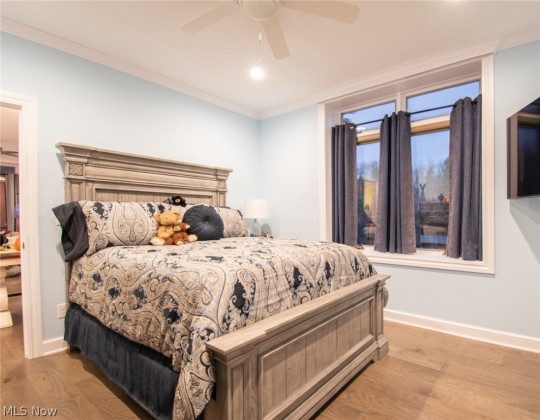
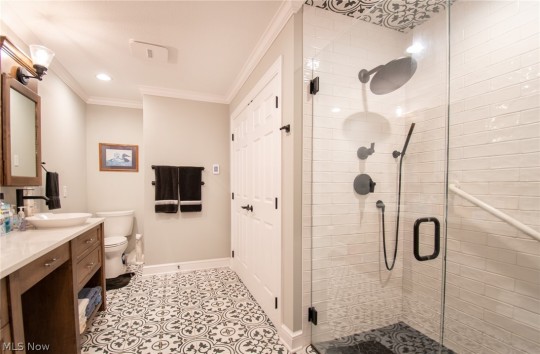
A bedroom and a bath. Must be an apt.
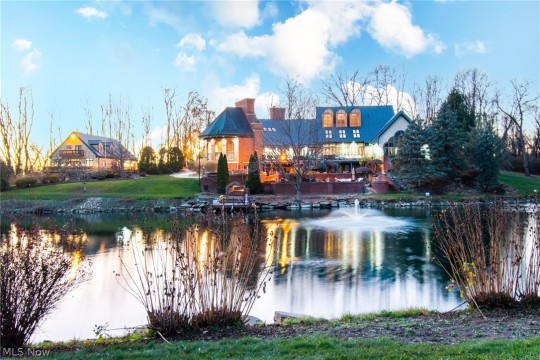
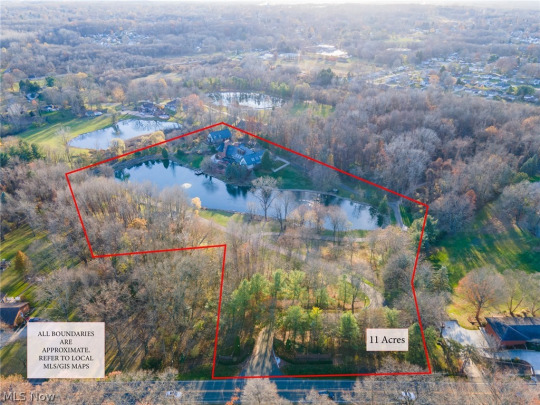
The home has 11 acres with its own lake.
https://www.redfin.com/OH/Canton/1720-Perry-Dr-NW-44708/home/66085529
153 notes
·
View notes
Text
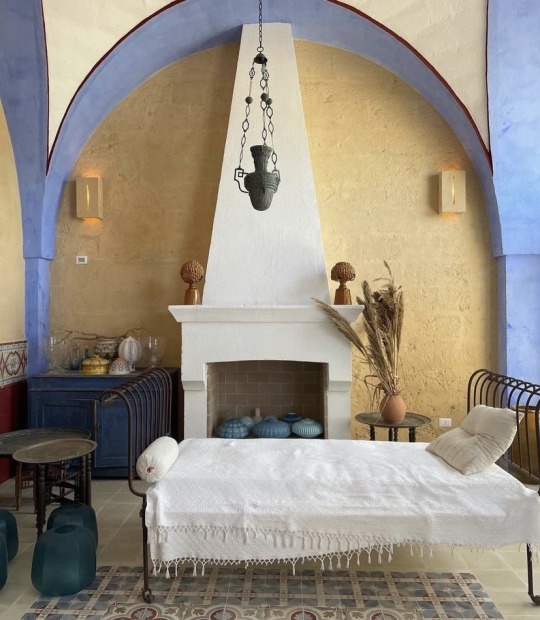
#rustic home#rustic modern#wrought iron#bedroom inspo#bedroom ideas#guest room ideas#tiled floor#pottery#home interior#interior decor#interior design
131 notes
·
View notes
Photo
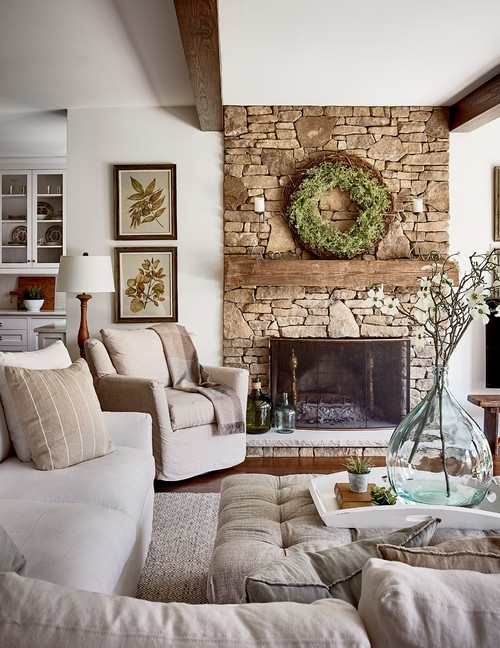
Fresh and Airy North Carolina Home: Muted Tones and Texture - Town & Country Living
28 notes
·
View notes
Text
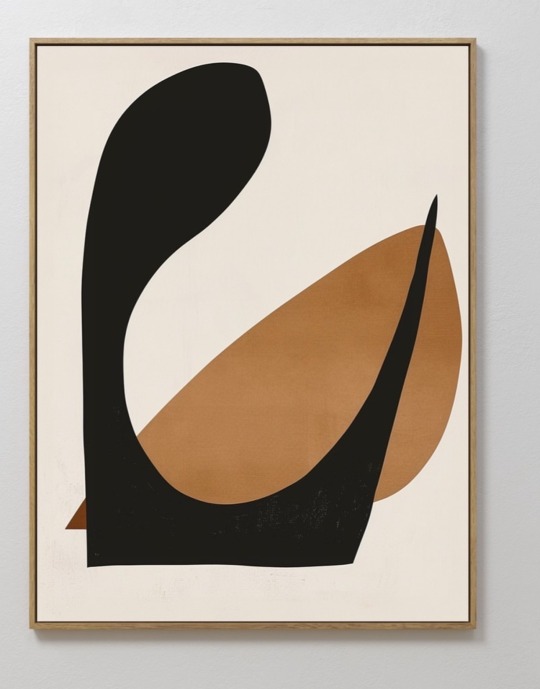
Sale! - Modern Nordic Art
#modernfarmhouse#ModernArt#Art#beachdecor#Paintings#abstracart#bohemian#www.therusticpelican.com#interiordesign#interior decorating#coastal#rustic#farmhouse#interior design#hoteldesign#largeartwork#WallDecor#WallArt#minimalist#uniquedesign#decor#design#modern WallArt#hospitality#commercialdesign#hotelArt#hoteldecor#unique design#HomeDesign#HomeDecor
7 notes
·
View notes
Text

#styleblogger#beige#neutrals#styleinspo#japandi#neutral aesthetic#neutralstyle#wabisabi#home decor#rustic#mid centruy modern
6 notes
·
View notes
Text
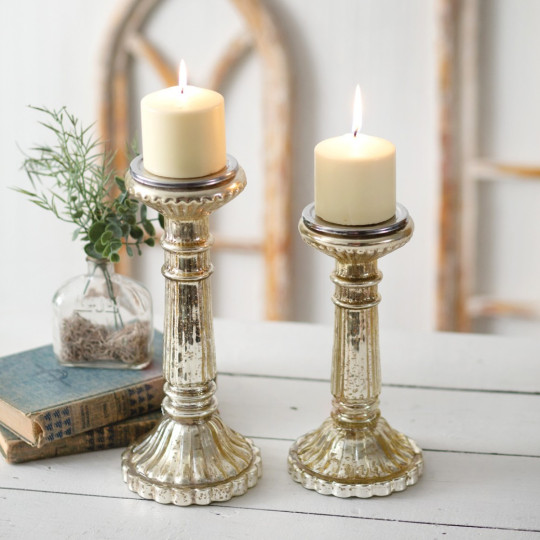
#candles#home#home & lifestyle#cozy#home decor#cozy aesthetic#interior design#modern home#cozy vibes#candlelight#mercury glass#vintage#glamour#glamourous#pillar candles#candle holder#candle light#warm and cozy#silver#rustic#farmhouse#magnolia#joanna gaines
3 notes
·
View notes
Text

A beautiful stone tub
#toya's tales#bathroom#toyastales#bubble bath#toyas tales#bathtime#home decor#bathtub#modern bathroom#rustic bathroom#tropical bathroom#stone bathtub#spa bath#october#interior design#architecture#fall#autumn#bathroom renovation#bathroom remodeling#beige moodboard#beige aesthetic#room dividers#chandelier#romantic#soaking tub#chillout#chill vibes#relaxing#me time
248 notes
·
View notes
Photo
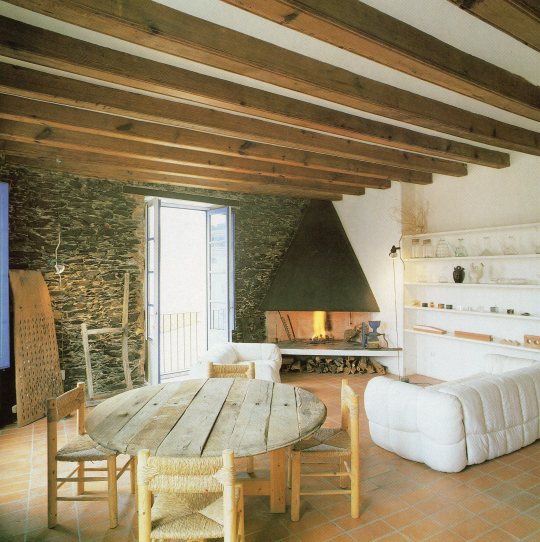
Unplastered fieldstone masonry, a wood-beamed ceiling, and a red-tiled floor are the architectural elements that give this bright living and dining room its country flavor. Within the scheme, other design elements - the weathered planks of the table, the brick placed as objet on the shelf - cross over to become decorative features.
Rooms by Design, 1989
#vintage#vintage interior#1980s#interior design#home decor#dining room#living room#fireplace#beamed ceiling#shelving#terra cotta#tile#rustic#fieldstone#wall#dining table#country#modern#style#home#architecture
324 notes
·
View notes
Photo

64 notes
·
View notes
Text
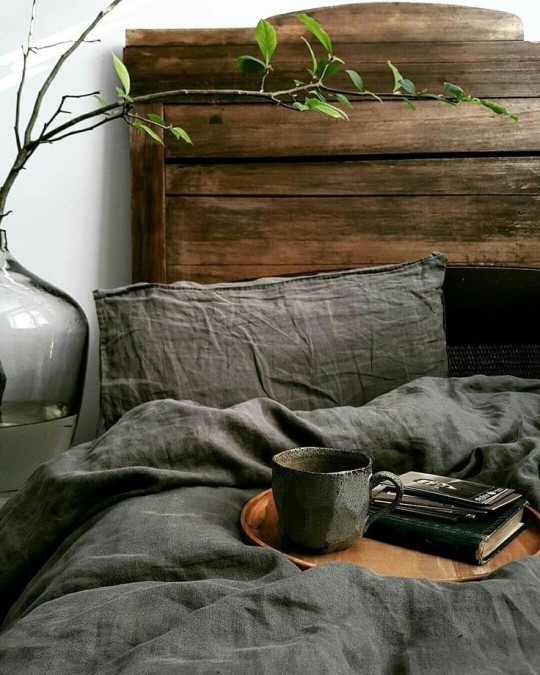
#bed room#interiorismo#interior decorating#interior#interior design#interiors#interiordecor#interioraddict#interiores#modern rustic#rustic home#rustic#cottagecharm#cottage living#cottage core#cottage aesthetic#mugs
108 notes
·
View notes
Photo

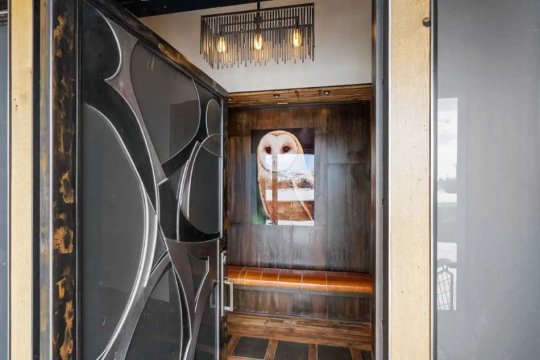
This Bozeman, Montana home is described as eclectic. It’s modern, rustic, and industrial all rolled into one. Has 4bd. and 3.5ba. It’s listed for $1.47M.
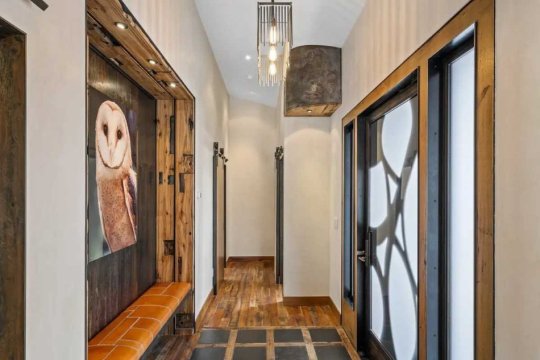
Entry w/a bench, but I would want someplace to store boots and stuff.
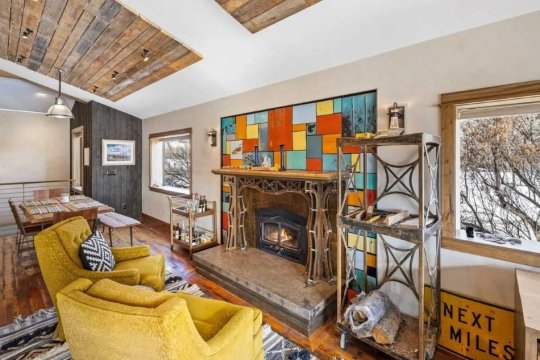
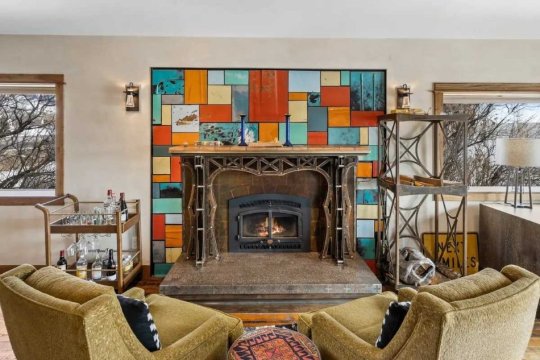
Looks like pieces of colorful glass around the mantel.
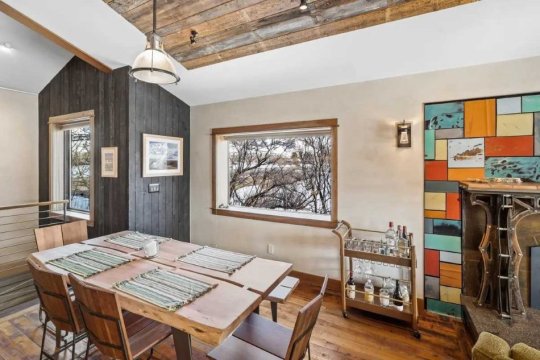
Built in 2009, it’s basically an open concept w/the dining area next to the sitting area.
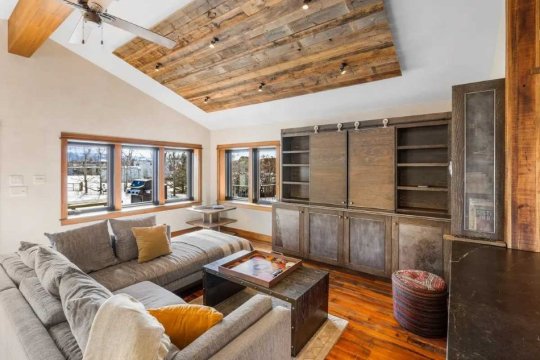
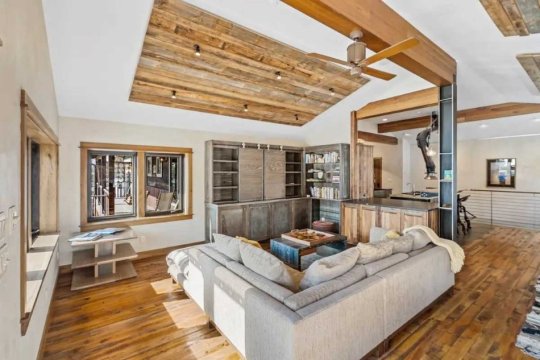
Looks like a combination industrial feature/shelf going across the living room. Notice how they put a fan in the beam.
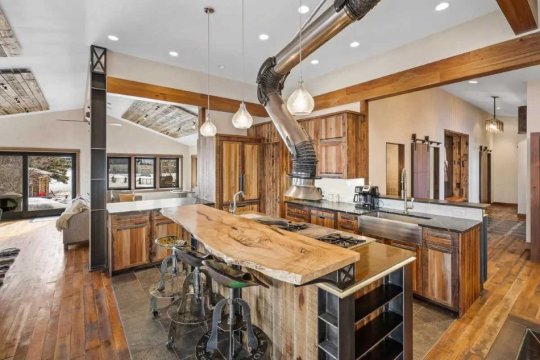
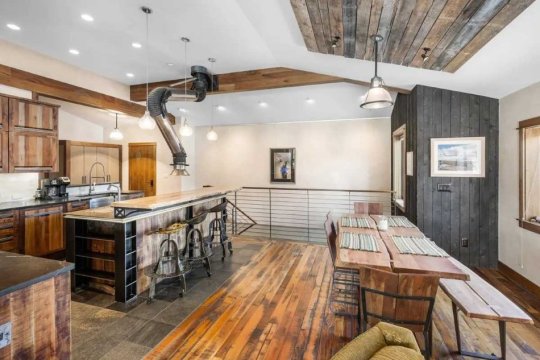

I’m going to call the kitchen industrial farmhouse. I’m fascinated by the exhaust system.
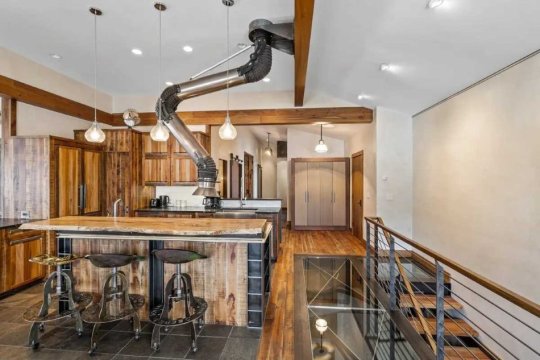
Notice the see-thru glass floor by the stairs.

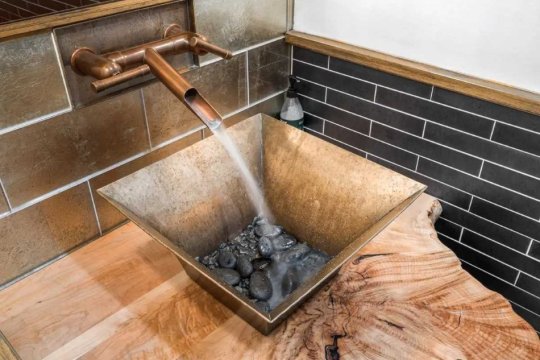
Next to the kitchen is a cool powder room. Look at the unique sink.
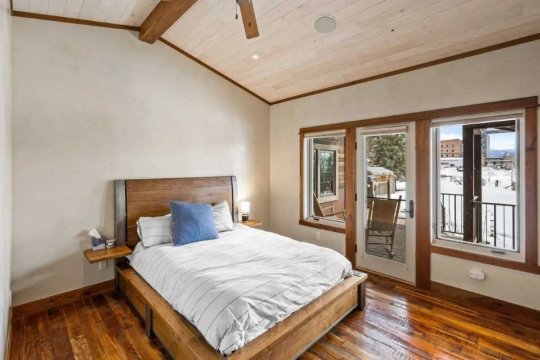
This bd. is plain, has a pitched ceiling, and access to a terrace.
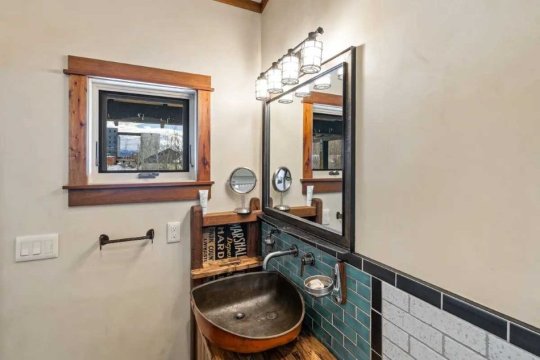
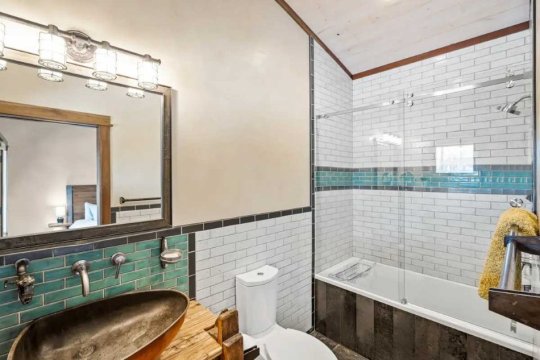
It has cool en-suite. I like the tile and sink. Faucets in the wall look nice, but then you have to break up the wall and see if you can match the tile if it should need repair.
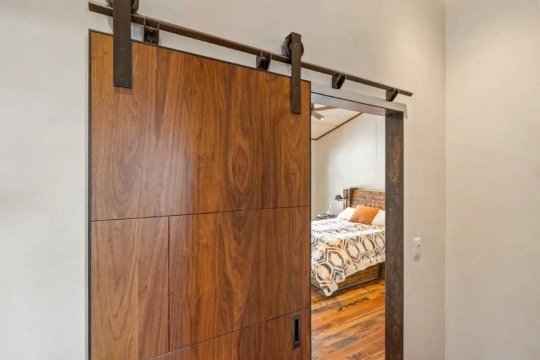
Fancy modern barn doors on the bds.

This bd. also has a terrace and en-suite, plus a modern heat stove.
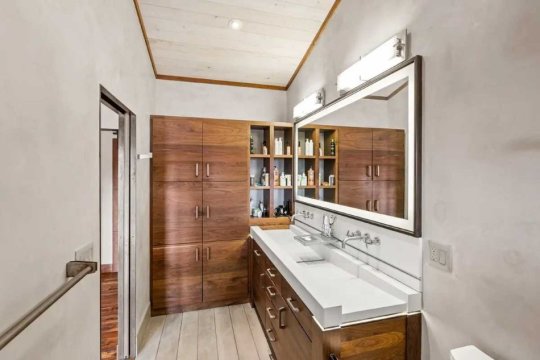

This en-suite has a large walk-in shower. Very nice.
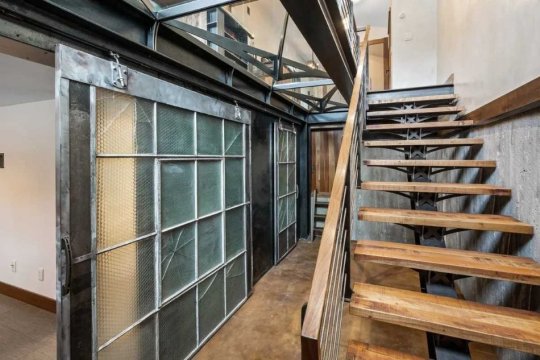
Downstairs, I love these doors.

These are the 2 other bds.
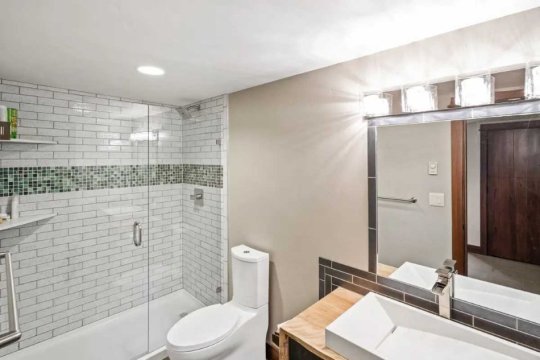
They share this bath.
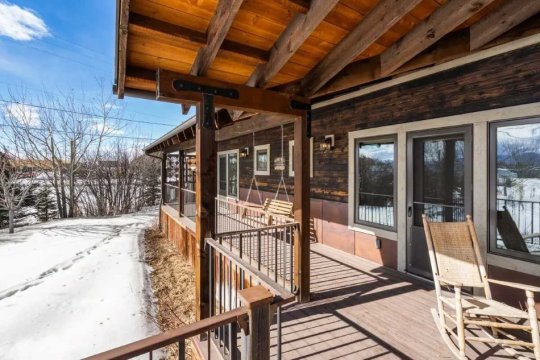
The terrace runs the length of the house.
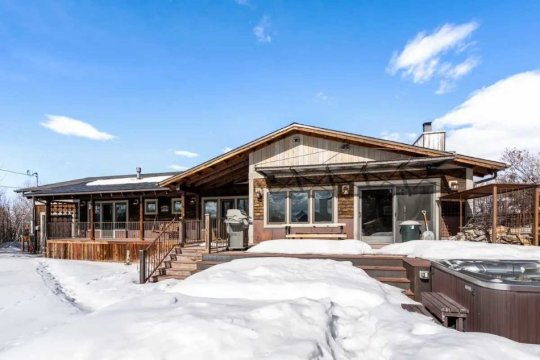
It’s hard to see the yard b/c of the snow.
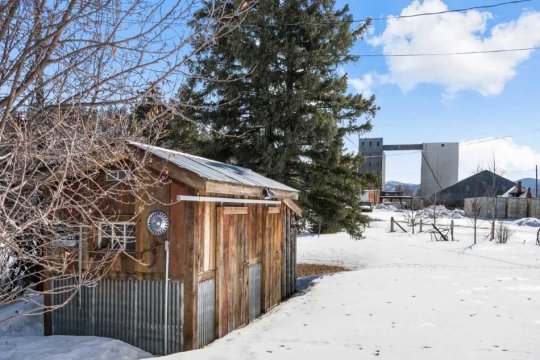
The land is .37 acre and there appears to be a factory of some sort in the distance.
https://www.priceypads.com/eclectic-1-47m-jeff-brandner-designed-home-in-bozeman-montana/
76 notes
·
View notes
