#san francisco interior designers
Text

The most well known of San Francisco's numerous pedestrian streets is that section of Filbert Street between Montgomery and Battery streets on the steep eastern slope of Telegraph Hill - the Filbert Steps. This pastoral enclave, which includes the cross streets Darrell Place and Napier Lane and the nearby Greenwich Steps, is dotted with cottages that are testament to the bittersweet challenge of cottage living.
The Cottage Book, 1989
#vintage#vintage interior#myfavorites#1980s#80s#interior design#home decor#Filbert Steps#staircase#garden#Telegraph Hill#San Francisco#Montgomery Street#Battery Street#pastoral#style#home#architecture
6K notes
·
View notes
Photo

Game Room - Contemporary Family Room
Inspiration for a massive contemporary enclosed game room remodel with travertine flooring, beige walls, no fireplace, and no television
#luxury interior design#california interior design#interior design in california#game room#sliding glass doors#san francisco interior designers#custom designed homes
0 notes
Text
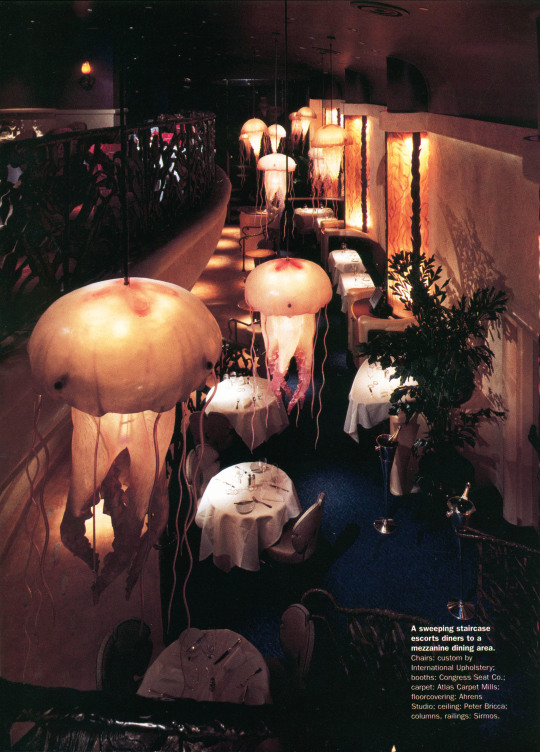
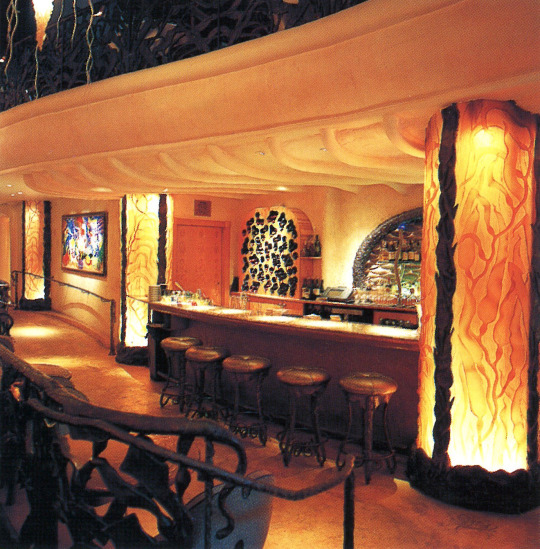

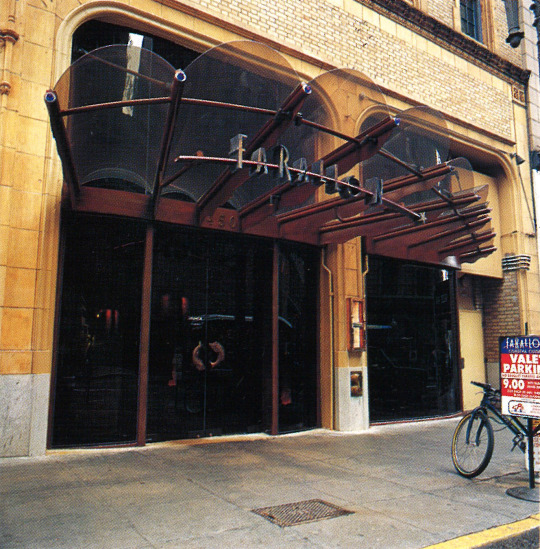
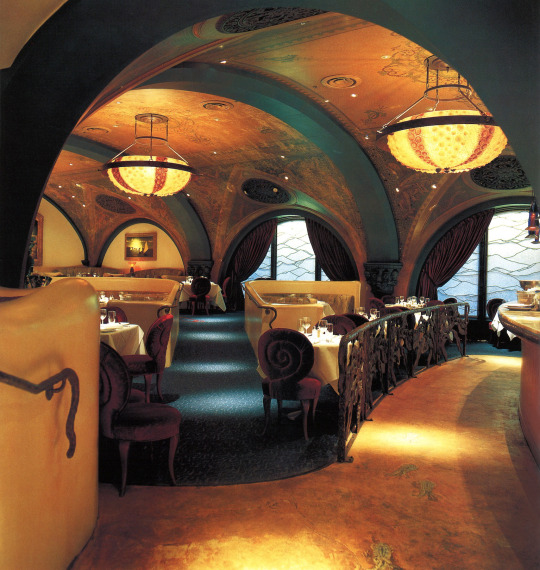
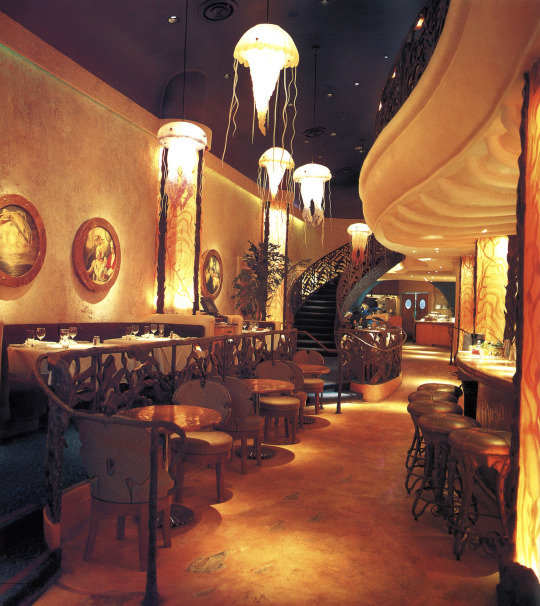

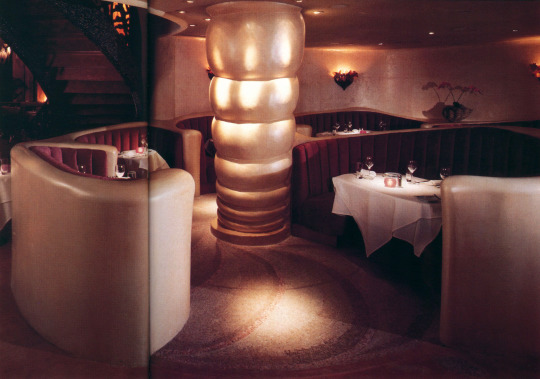
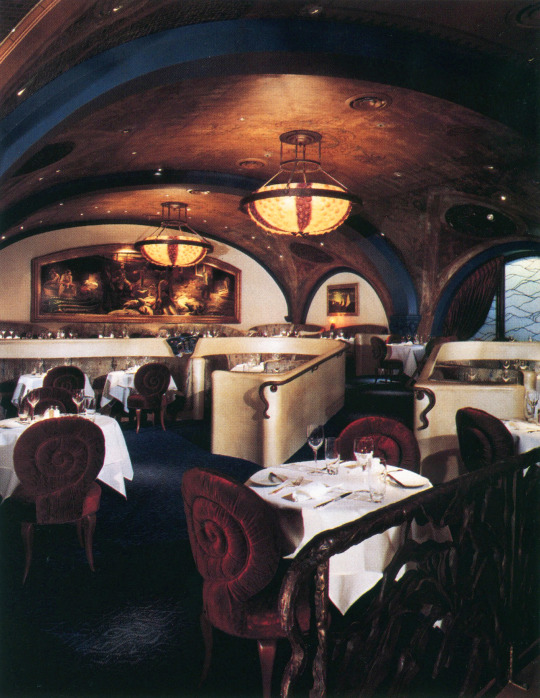
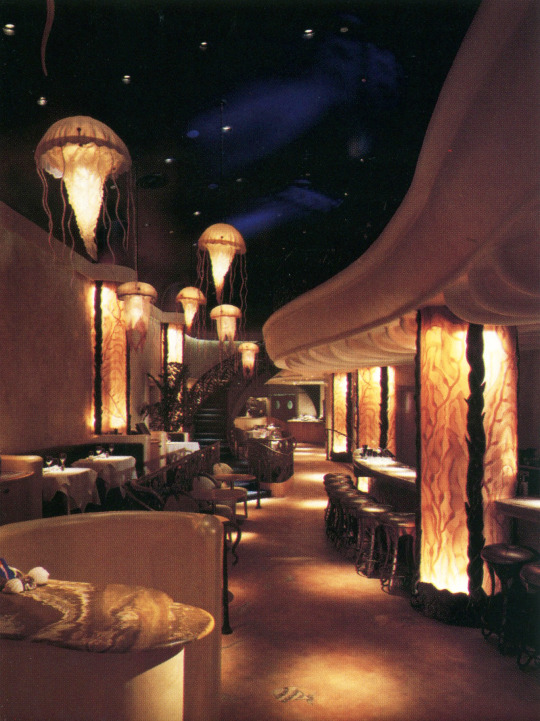
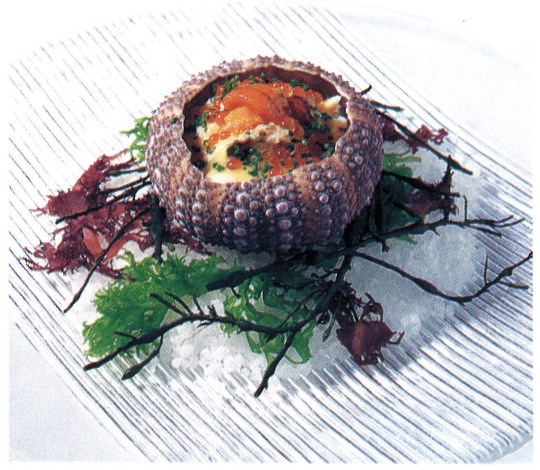
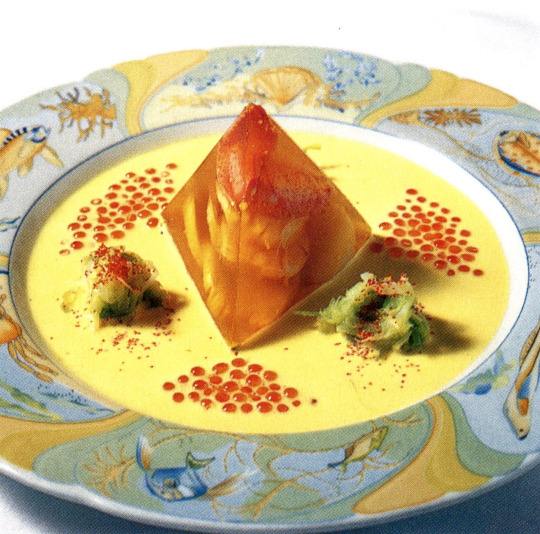
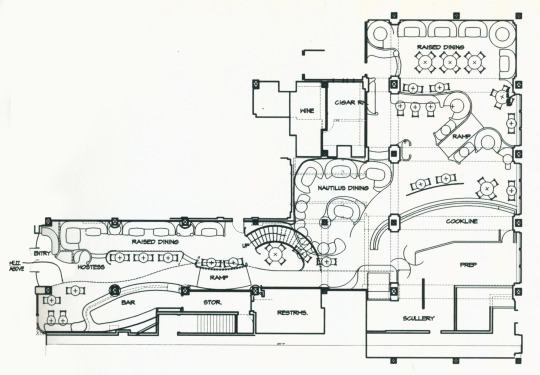
Farallon restaurant - 450 Post Street, San Francisco, CA (opened June 1997 - closed 2020)
"Farallon is named after a fishing island off the Pacific coast.
The underwater fantasy theme drives the $4 million restaurant. The electric atmosphere grabs customers the minute they walk through the glass doors framed by a brushed steel and Lucite canopy, which vaguely looks like a scallop shell. Giant jellyfish chandeliers hang from the high ceiling. The walls are textured with shellfish impressions, and lighted yellow pillars that climb the walls are imprinted with seaweed. And that's just the bar.
The big main dining room is more elegant, but maintains the marine motif. Tiny tiles form mosaics on the ceiling, where two huge light fixtures are formed into seashells. Even the hood over the kitchen carries out the theme: It's covered in copper scales. And suspended over the counter are beautiful blown-glass lights shaped like fish.
A gracefully curving staircase leading to the mezzanine is covered in 50,000 blue-black glass beads that resemble magnified caviar, while the wall sconces replicate stands of coral and barnacles."
Excellent examples of the 'Org-Nouveau' style popular in the 1990's
Designed by Pat Kuleto
Scanned from American Theme Restaurants by I.M. Tao (1999) and the February 1998 issue of Interiors Magazine
#90s#design#interiors#architecture#interior design#1990s#colorful#organic#art nouveau#undersea#fish#san francisco#farallon#my scans
779 notes
·
View notes
Text

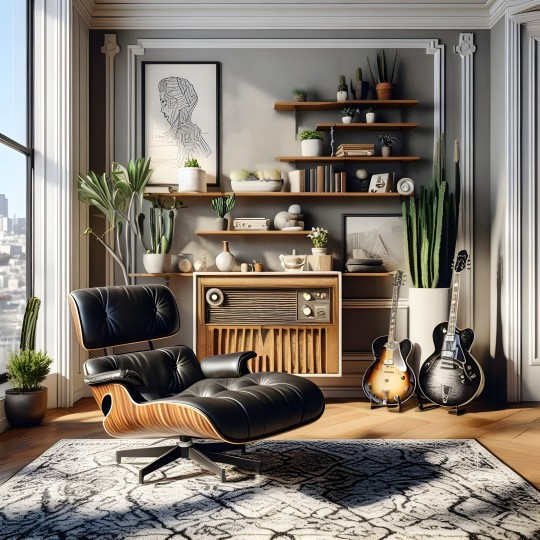
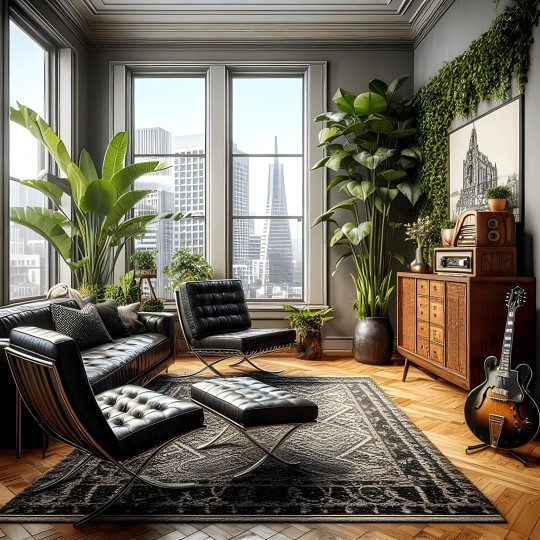

San Francisco Soundscape: An Eames-Inspired Musical Escape
Visit my website for more inspiration 🌿
#home & lifestyle#design#nature#aesthetic#home decor#furniture#flowers#plants#artificial intelligence#decor#home#interior design#home design#san francisco#mid century modern#eames lounge chair#guitars#music#plant photography#cactus
593 notes
·
View notes
Text

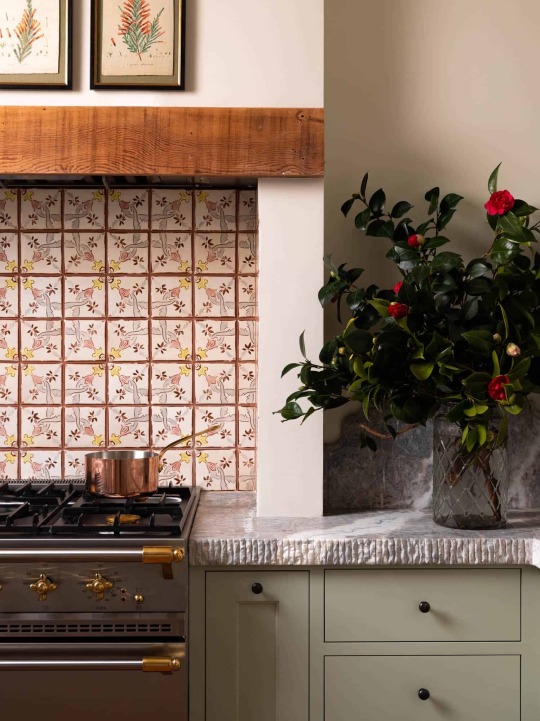
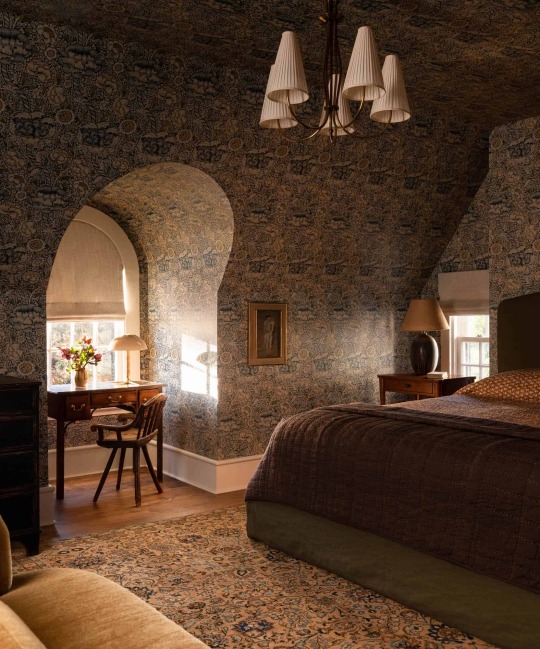

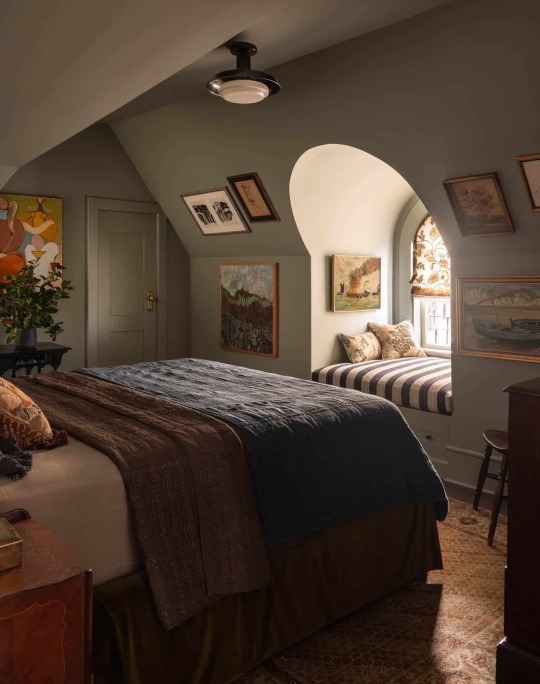
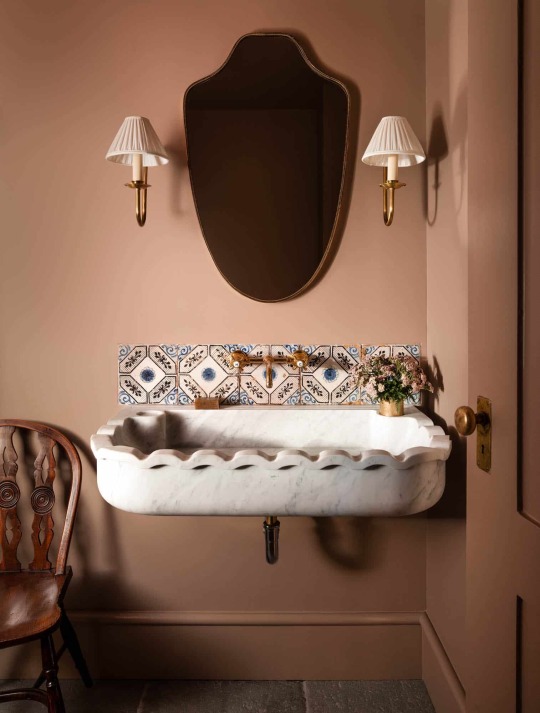
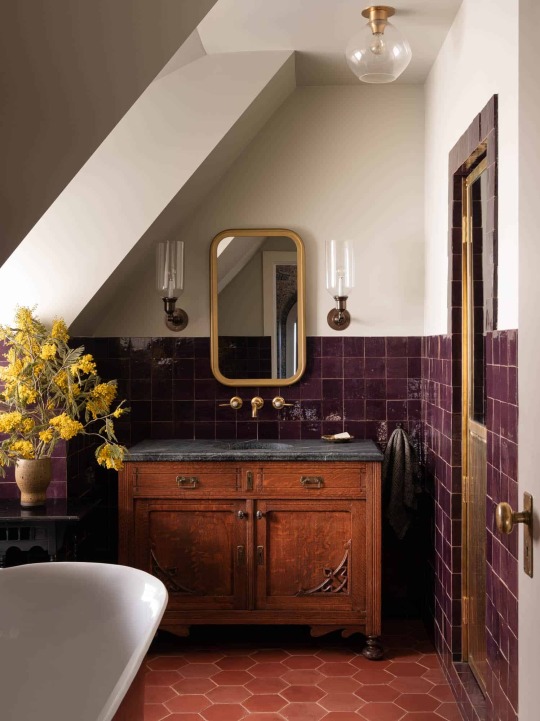

Heidi Caillier - San Francisco Pied a Terre
#Heidi Caillier#bedroom#living room#bathroom#sink#pattern#wallpaper#San Francisco Pied a Terre#traditional houses#traditional home#backsplash#tile#tiles#interior#interiordesign#classic interior design#interior design#guestroom#guest room#cottage interior
1K notes
·
View notes
Text

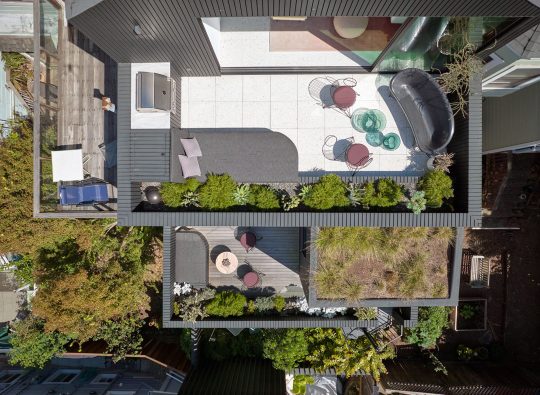
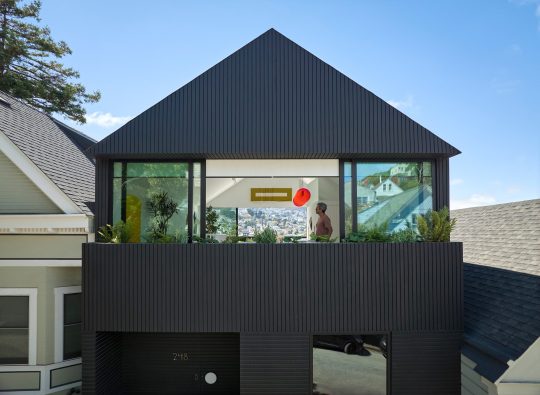

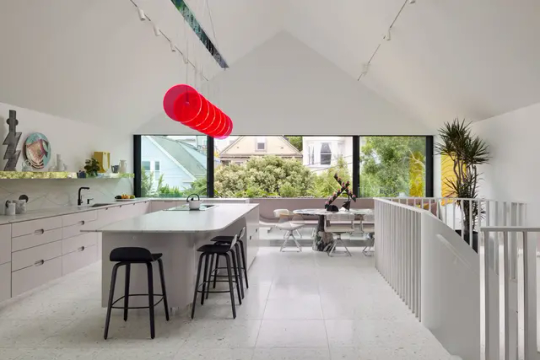

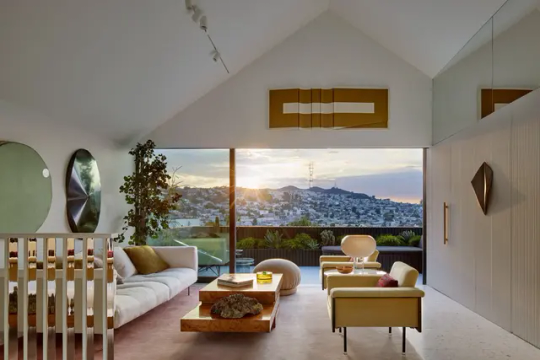
Silver Lining House, San Francisco - Mork-Ulnes Architects
#Mork-Ulnes Architects#architecture#design#building#modern architecture#interiors#house#house design#san francisco#usa#american architecture#hillside#views#artist#living room#balcony#timber cladding#kitchen#stairs#townhouse
197 notes
·
View notes
Text

San Francisco Architecture
#design#interiors#iphoneography#mobile photography#san francisco#escalator#architecture#modern architecture#exterior#downtown#mobilephotography
51 notes
·
View notes
Text
















The "Pan-Pacific Computer Convention" from The Net (1995)
#the net 1995#convention#computers#90s computers#90s tech#technology#tech#90s interior#interiors#movie set#set design#1995#jeremy northam#sandra bullock#wendy gazelle#moscone center#san francisco#irwin winkler
11 notes
·
View notes
Text

Flagler Museum
#channellovely#lana del ray aesthetic#lana del rey#florida man#interior design#san francisco#furniture#home decor#youtube#a24 films
8 notes
·
View notes
Text
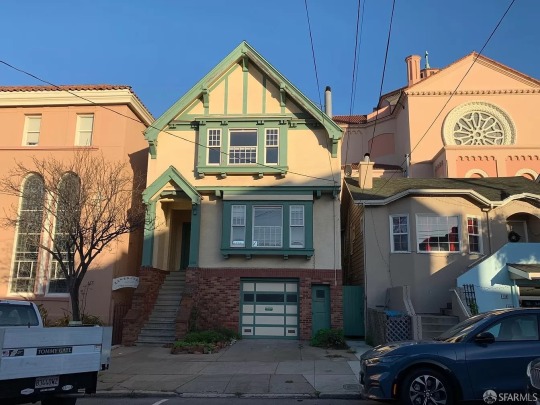
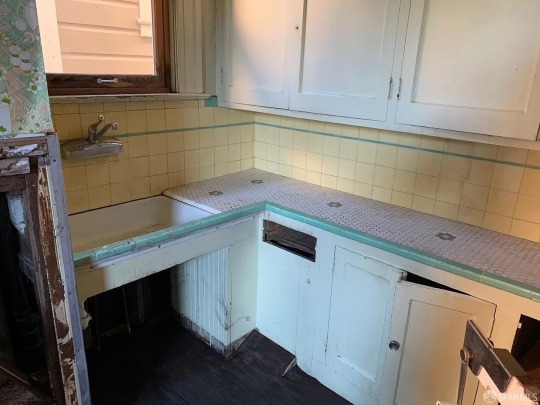
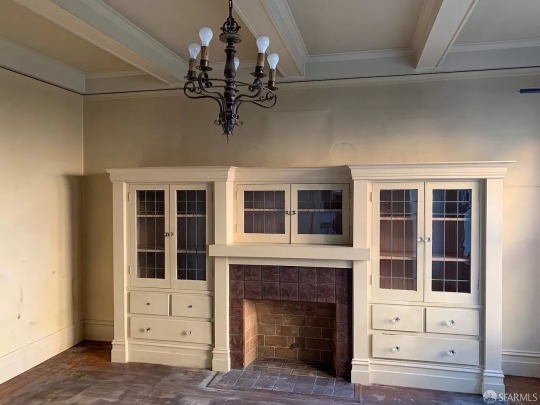



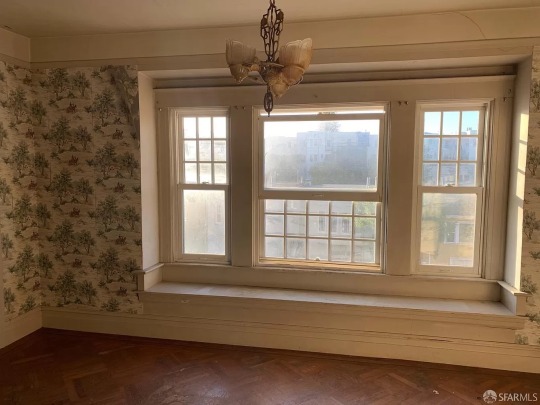



Instagram: iliketoseeeverythinginneon
#time capsule house#san francisco#california#real estate#zillow#zillowcore#interior#interiors#interior design#vintage bathroom#vintage kitchen#1916#1910s#10s
9 notes
·
View notes
Text
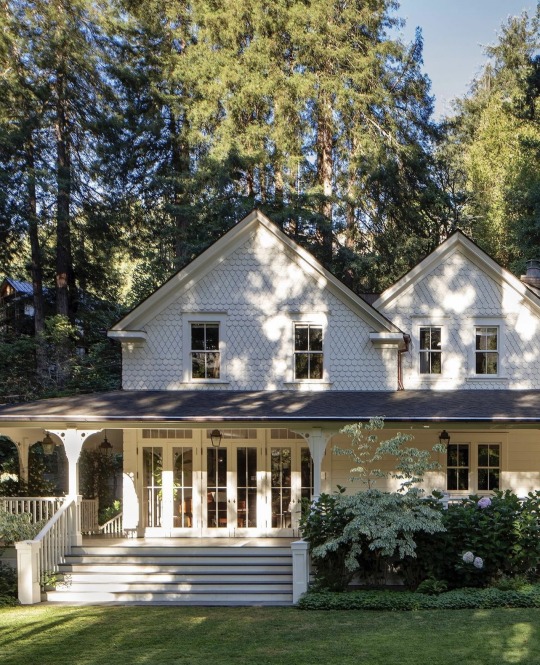
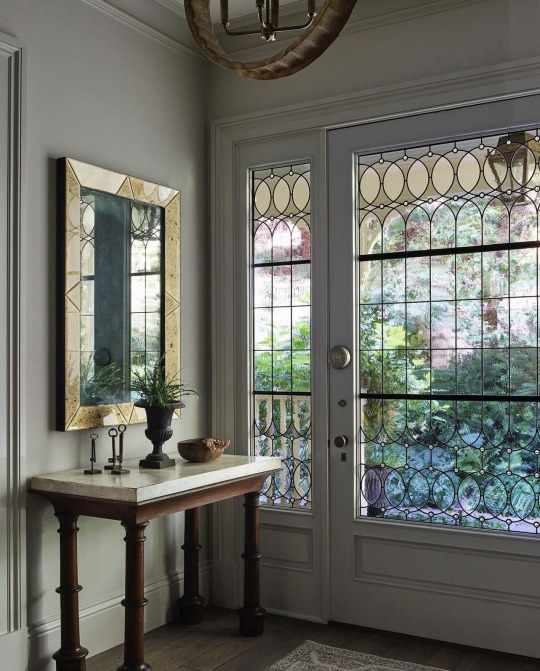
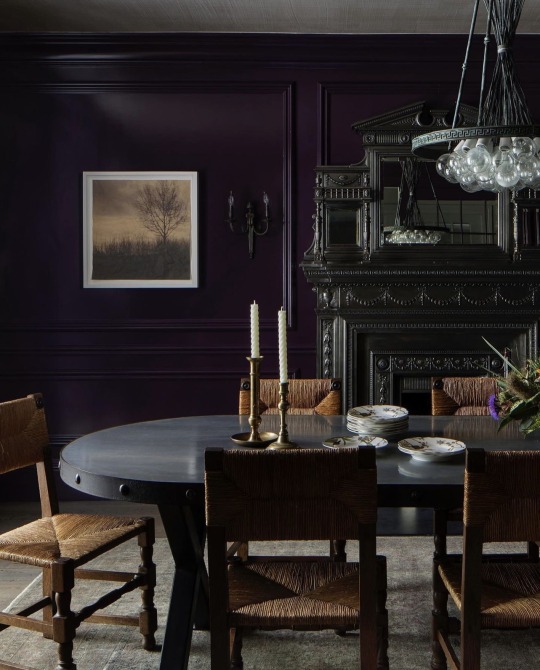
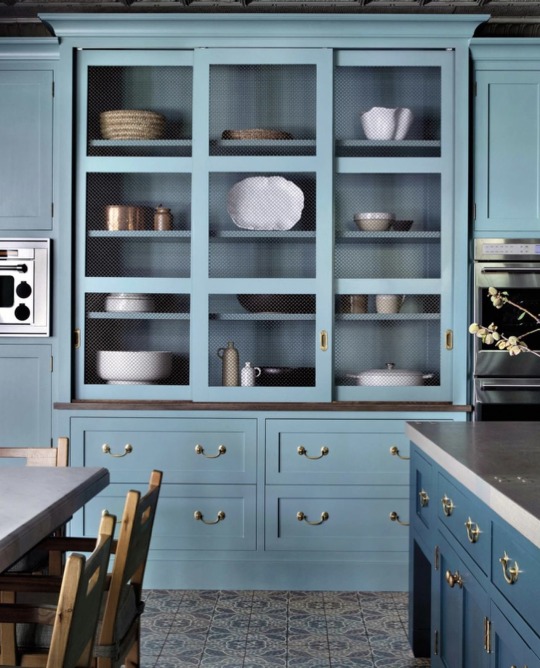
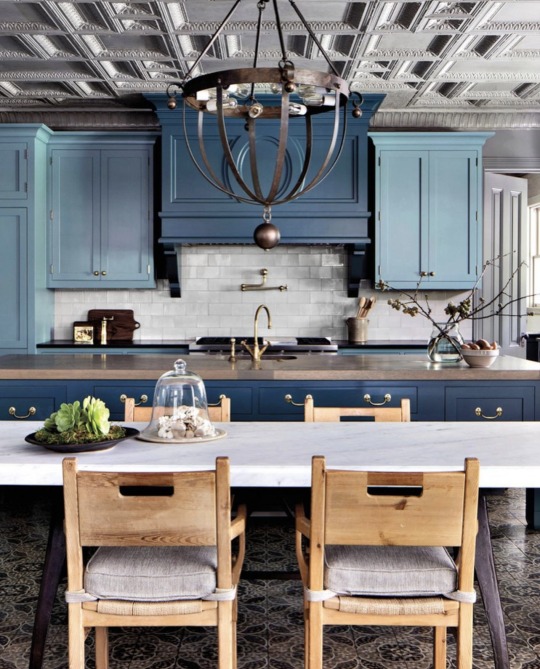
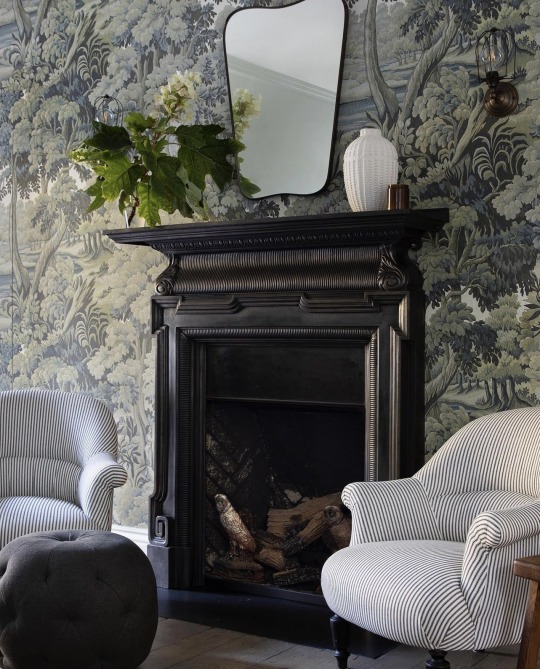
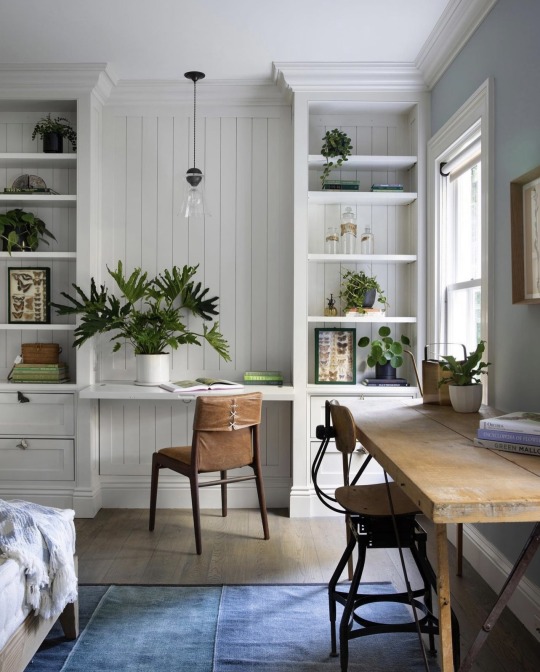
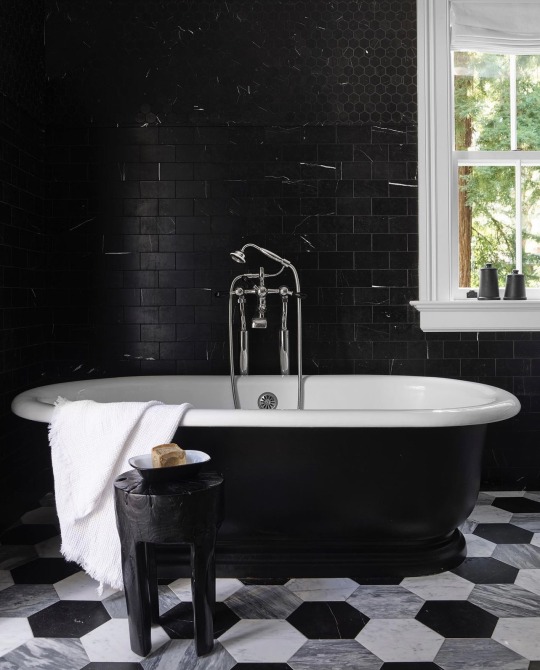
IG pamelajaccarino - San Francisco
#home#san francisco#kitchen#entry#dining#bath#study space#black and blue#two toned paint#mural#wall covering#traditional#interior design#leaded glass#front porch#shakes
35 notes
·
View notes
Text

This 1910 cottage in the Corona Heights area of San Francisco is the setting for an extensive renovation by architect John Walsh. A glass-roofed living area with an adjacent kitchen was added to the back and affords dramatic views of the city from both rooms.
The Cottage Book, 1989
#vintage#vintage interior#1980s#80s#interior design#home decor#staircase#skylight#windows#kitchen#city#skyline#San Francisco#Corona Heights#cottage#John Walsh#architect#modern#contemporary#style#home#architecture
883 notes
·
View notes
Photo
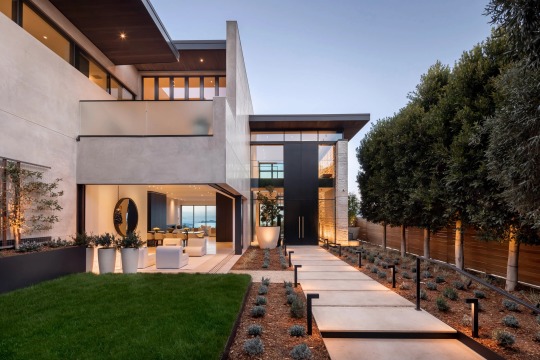
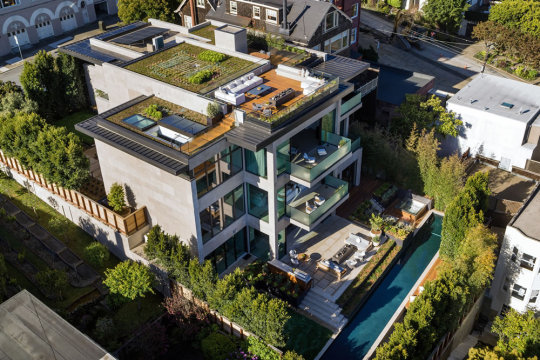

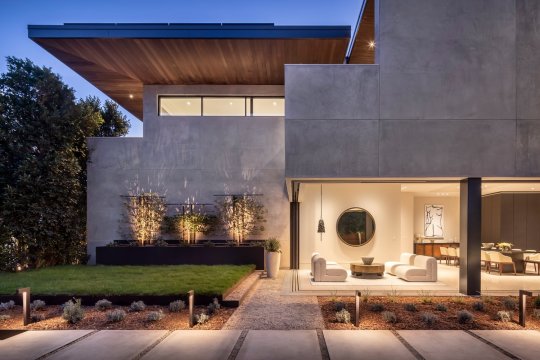





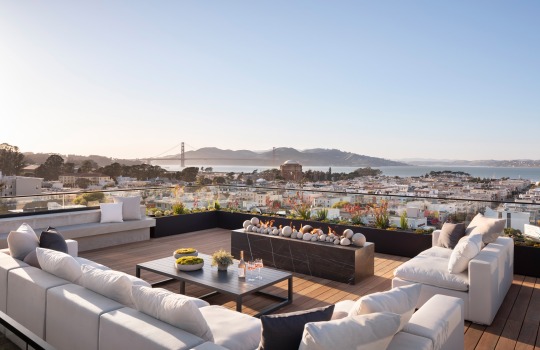
2582 Filbert Street Residence, Cow Hollow, San Francisco, California, USA,
Geddes Ulinskas Architects,
Photographer: Jacob Elliot
#art#design#Architecture#interiors#luxury homes#luxuryhouses#filbert street#san franciso bay#san francisco#california#geddes ulinskas architects#ultimatepad#luxurypad#mansion
106 notes
·
View notes
Text






Additional images and a plan(!) of 'The Oz Disco’, on the top floor of the Hotel St. Francis, SF (1980)
A ‘forested disco fantasy’, composed of vertical mirrors, twinkling disco lights, faux rock formations, and various flora & fauna.
Designed by Joszi Meskan of Barbara Dorn Associates
Scanned from the October 1979 issue of Interior Design Magazine
#design#interior design#interiors#architecture#colorful#my scans#80s#1980s#disco#discotheque#sf#san francisco#glamorous#forest#mirrored
266 notes
·
View notes
Photo
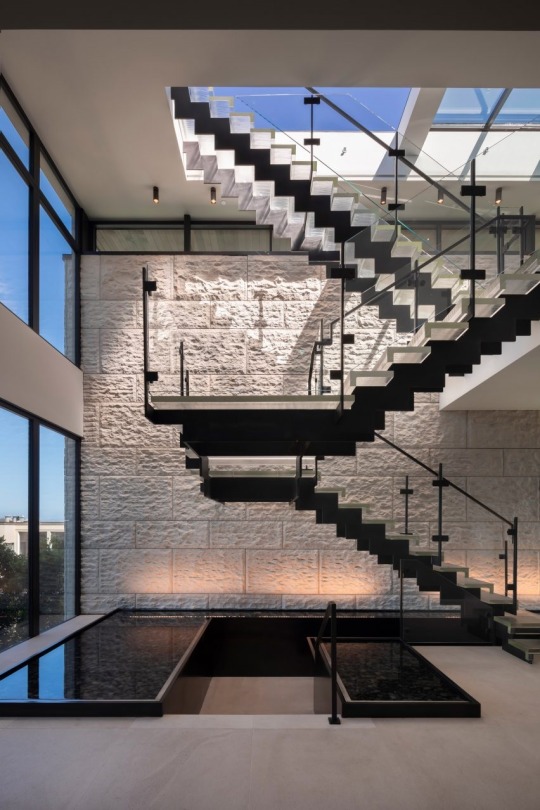

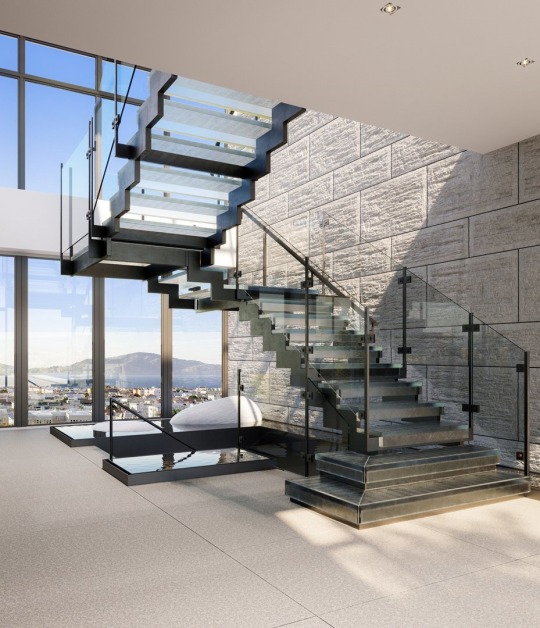
Residence 2582, Cow Hollow, San Francisco, California, USA,
Geddes Ulinskas Architects,
Stairwell designed by John Lewis
#art#design#architecture#interiors#cow hollow#san francisco#california#geddes ulinskas architects#john lewis#stairway#stairwell#glass staircase#molten glass#luxury lifestyle#luxury home#luxuryhouses#staircase#stairsdesign#staircase design
106 notes
·
View notes
Text

my beloved bedroom, june 2024
#taken the day i had to pack and move :'( </3#film#san francisco#photography#still life#interior design#do you guys like my castlevania poster#txt
3 notes
·
View notes