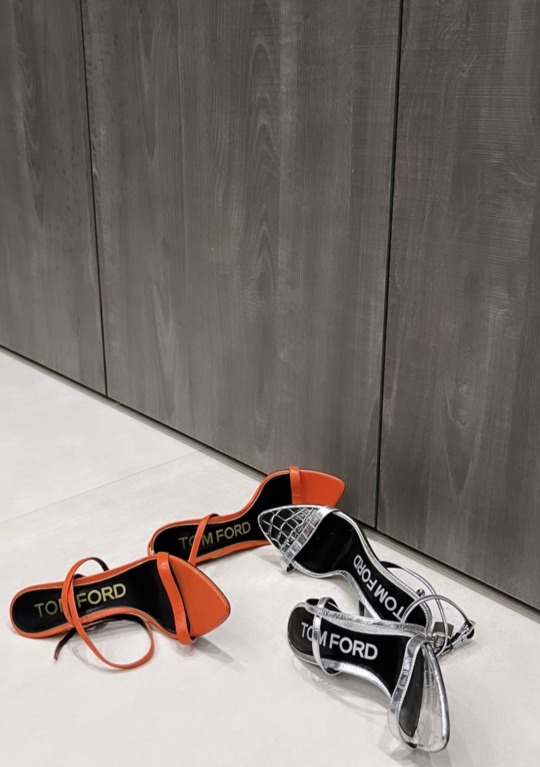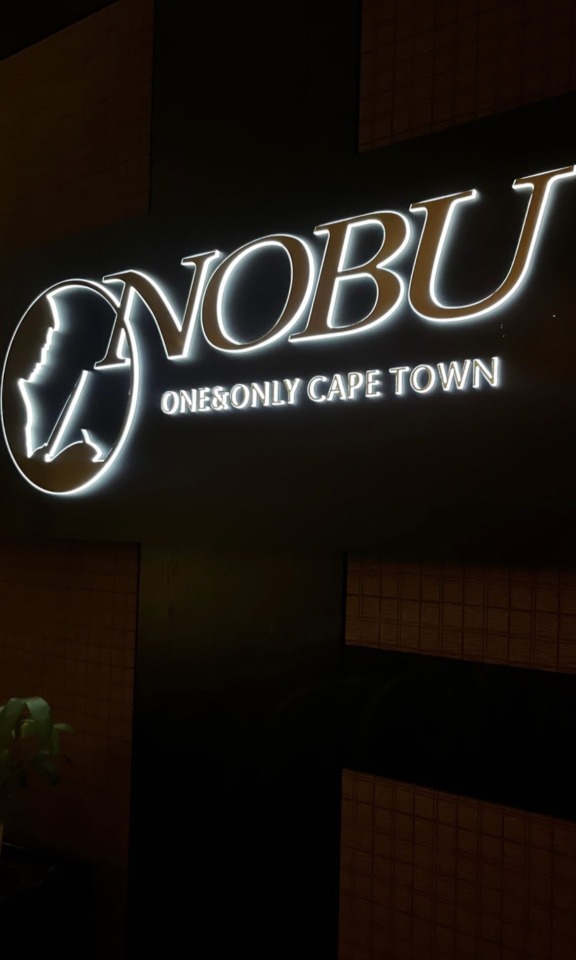#south africa architectures
Text
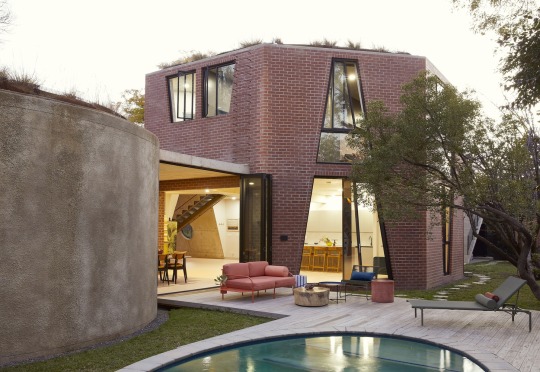
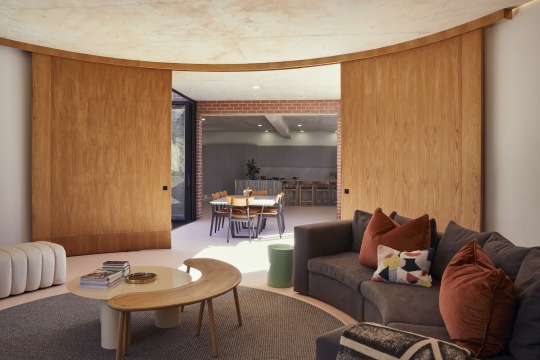

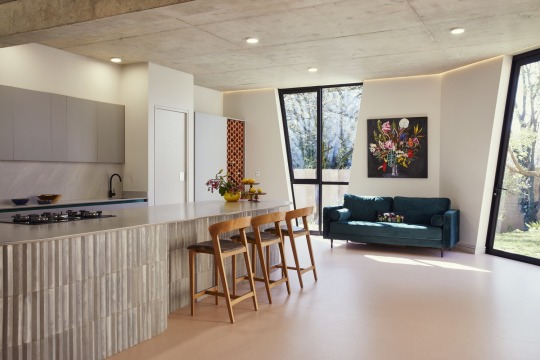
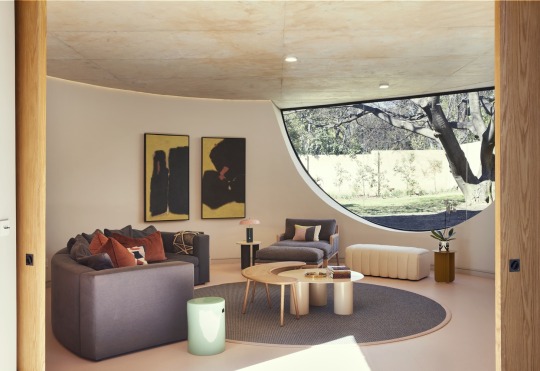
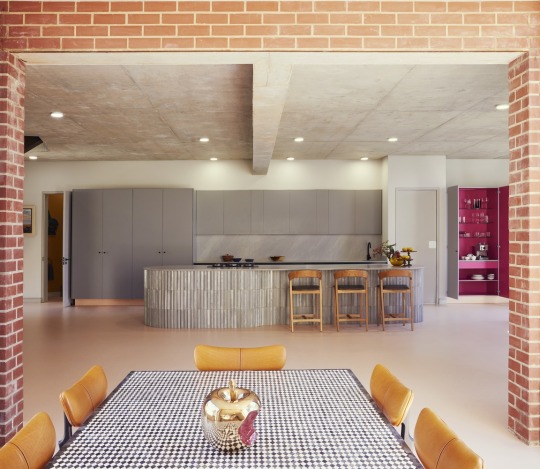
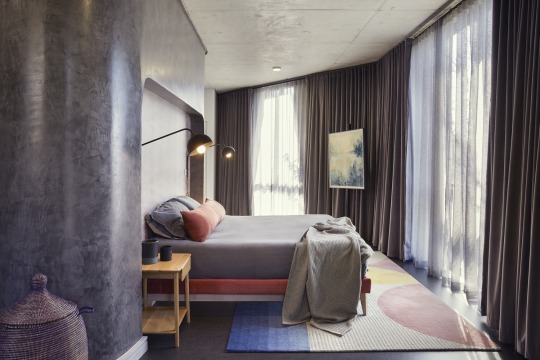
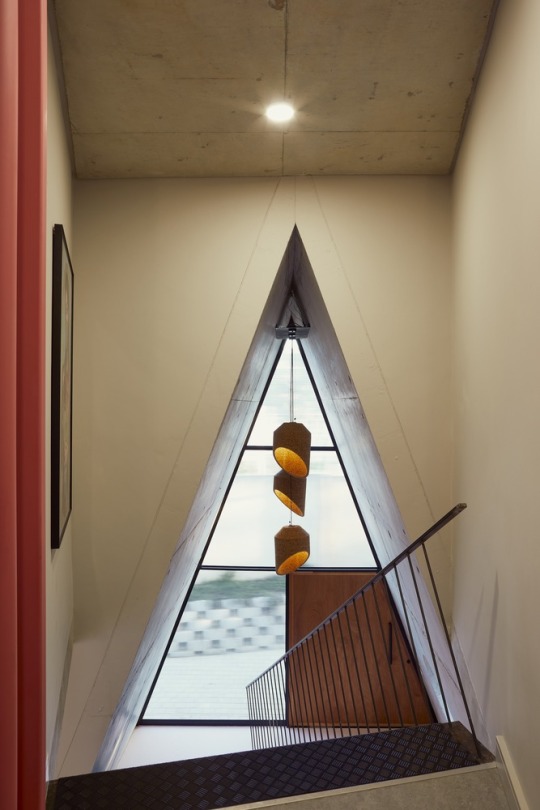

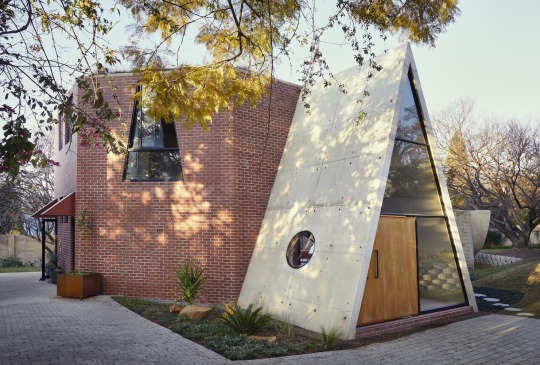
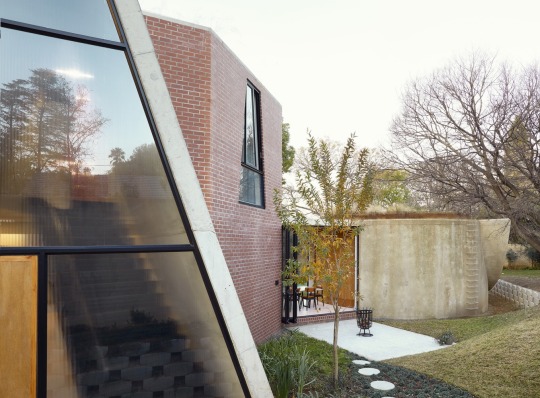
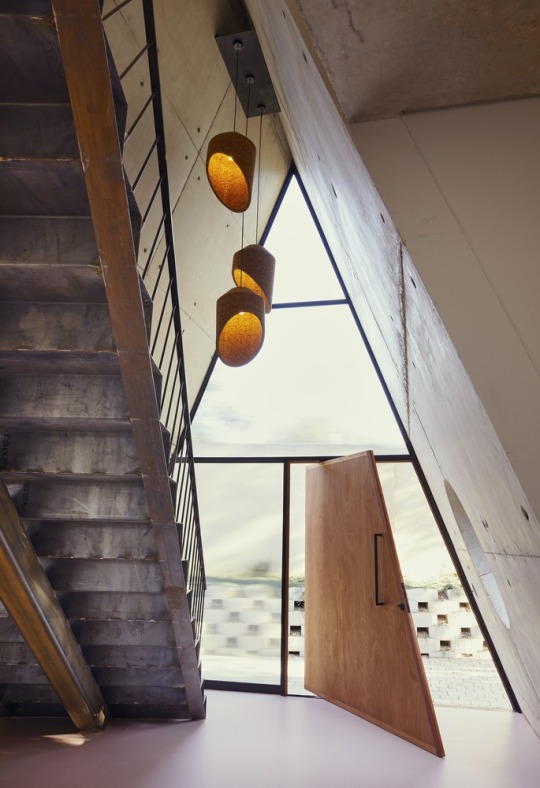

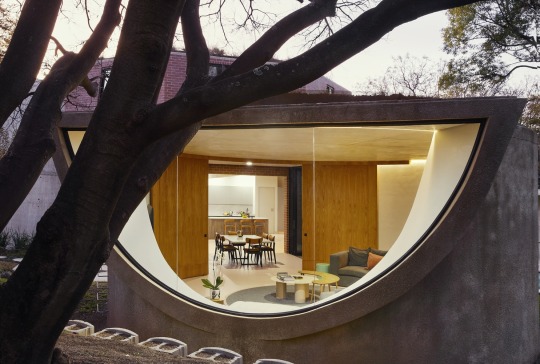

♦ Interiors / Architectural inspirations - follow ~ @stunninginteriors ♦
✨ Great Primary Shapes House by ©️ Gregory Katz Architecture
Johannesburg, South Africa // 275 m² //©️ 📷 Elsa Young
" ... 𝘉𝘦𝘢𝘶𝘵𝘺 𝘤𝘰𝘮𝘦𝘴 𝘪𝘯 𝘢𝘭𝘭 𝘴𝘩𝘢𝘱𝘦𝘴 𝘢𝘯𝘥 𝘴𝘪𝘻𝘦𝘴 𝘢𝘯𝘥 𝘪𝘴 𝘢 𝘯𝘰𝘵𝘪𝘰𝘯 𝘵𝘩𝘢𝘵 𝘩𝘰𝘭𝘥𝘴 𝘵𝘳𝘶𝘵𝘩 𝘧𝘰𝘳 𝘵𝘩𝘦 𝘳𝘦𝘴𝘪𝘥𝘦𝘯𝘤𝘦 𝘰𝘧 𝘒𝘦𝘭𝘭𝘺-𝘈𝘯𝘯 𝘔𝘺𝘭𝘦𝘴 𝘢𝘯𝘥 𝘑𝘶𝘭𝘪𝘦 𝘗𝘢𝘳𝘬𝘦𝘳 𝘪𝘯 𝘵𝘩𝘦 𝘯𝘰𝘳𝘵𝘩𝘦𝘳𝘯 𝘴𝘶𝘣𝘶𝘳𝘣𝘴 𝘰𝘧 𝘑𝘰𝘩𝘢𝘯𝘯𝘦𝘴𝘣𝘶𝘳𝘨. 𝘛𝘩𝘦𝘪𝘳 𝘩𝘰𝘮𝘦, 𝘸𝘪𝘵𝘩 𝘪𝘵𝘴 𝘧𝘰𝘤𝘢𝘭 𝘱𝘰𝘪𝘯𝘵 𝘣𝘦𝘪𝘯𝘨 𝘢 𝘮𝘢𝘨𝘯𝘪𝘧𝘪𝘤𝘦𝘯𝘵 𝘊𝘩𝘪𝘯𝘦𝘴𝘦 𝘕𝘦𝘵𝘵𝘭𝘦 𝘵𝘳𝘦𝘦, 𝘤𝘢𝘯 𝘣𝘦 𝘢𝘱𝘵𝘭𝘺 𝘥𝘦𝘴𝘤𝘳𝘪𝘣𝘦𝘥 𝘢𝘴 𝘢𝘯 𝘦𝘷𝘦𝘳-𝘦𝘷𝘰𝘭𝘷𝘪𝘯𝘨 𝘢𝘳𝘤𝘩𝘪𝘵𝘦𝘤𝘵𝘶𝘳𝘢𝘭 𝘮𝘢𝘳𝘷𝘦𝘭. 𝘐𝘵 𝘵𝘢𝘬𝘦𝘴 𝘰𝘯 𝘢 𝘵𝘳𝘢𝘯𝘴𝘧𝘰𝘳𝘮𝘢𝘵𝘪𝘷𝘦 𝘫𝘰𝘶𝘳𝘯𝘦𝘺, 𝘮𝘰𝘳𝘱𝘩𝘪𝘯𝘨 𝘵𝘩𝘳𝘰𝘶𝘨𝘩 𝘢 𝘴𝘦𝘳𝘪𝘦𝘴 𝘰𝘧 𝘨𝘦𝘰𝘮𝘦𝘵𝘳𝘪𝘤 𝘴𝘩𝘢𝘱𝘦𝘴, 𝘤𝘰𝘮𝘮𝘦𝘯𝘤𝘪𝘯𝘨 𝘸𝘪𝘵𝘩 𝘢 𝘵𝘳𝘪𝘢𝘯𝘨𝘭𝘦, 𝘢𝘯𝘥 𝘤𝘶𝘭𝘮𝘪𝘯𝘢𝘵𝘪𝘯𝘨 𝘪𝘯 𝘢 𝘤𝘪𝘳𝘤𝘭𝘦. . 𝘛𝘩𝘦 𝘤𝘰𝘯𝘤𝘦𝘱𝘵 𝘧𝘰𝘳 𝘵𝘩𝘪𝘴 275𝘮² 𝘩𝘰𝘶𝘴𝘦, 𝘯𝘦𝘴𝘵𝘭𝘦𝘥 𝘰𝘯 𝘢 1,600𝘮² 𝘱𝘭𝘰𝘵 𝘰𝘧 𝘭𝘢𝘯𝘥, 𝘰𝘳𝘪𝘨𝘪𝘯𝘢𝘵𝘦𝘥 𝘧𝘳𝘰𝘮 𝘢 𝘣𝘰𝘰𝘬 𝘎𝘳𝘦𝘨𝘰𝘳𝘺 𝘒𝘢𝘵𝘻 𝘸𝘢𝘴 𝘦𝘯𝘨𝘳𝘰𝘴𝘴𝘦𝘥 𝘪𝘯 𝘢𝘵 𝘵𝘩𝘦 𝘵𝘪𝘮𝘦—𝘌𝘶𝘤𝘭𝘪𝘥'𝘴 𝘌𝘭𝘦𝘮𝘦𝘯𝘵𝘴. 𝘊𝘢𝘱𝘵𝘪𝘷𝘢𝘵𝘦𝘥 𝘣𝘺 𝘵𝘩𝘦 𝘪𝘥𝘦𝘢 𝘰𝘧 𝘤𝘳𝘦𝘢𝘵𝘪𝘯𝘨 𝘢 𝘴𝘵𝘳𝘶𝘤𝘵𝘶𝘳𝘦 𝘸𝘩𝘦𝘳𝘦 𝘵𝘩�� 𝘦𝘹𝘵𝘦𝘳𝘪𝘰𝘳 𝘰𝘧 𝘦𝘢𝘤𝘩 𝘴𝘩𝘢𝘱𝘦 𝘪𝘴 𝘤𝘰𝘮𝘱𝘰𝘴𝘦𝘥 𝘰𝘧 𝘥𝘪𝘧𝘧𝘦𝘳𝘦𝘯𝘵 𝘮𝘢𝘵𝘦𝘳𝘪𝘢𝘭𝘴, 𝘸𝘩𝘪𝘭𝘦 𝘵𝘩𝘦 𝘪𝘯𝘵𝘦𝘳𝘪𝘰𝘳 𝘮𝘢𝘵𝘦𝘳𝘪𝘢𝘭𝘴 𝘳𝘦𝘮𝘢𝘪𝘯 𝘤𝘰𝘯𝘴𝘪𝘴𝘵𝘦𝘯𝘵, 𝘵𝘩𝘦𝘳𝘦𝘣𝘺 𝘶𝘯𝘪𝘧𝘺𝘪𝘯𝘨 𝘵𝘩𝘦 𝘴𝘱𝘢𝘤𝘦𝘴, 𝘎𝘳𝘦𝘨 𝘴𝘬𝘦𝘵𝘤𝘩𝘦𝘥 𝘢 𝘳𝘶𝘥𝘪𝘮𝘦𝘯𝘵𝘢𝘳𝘺 𝘥𝘪𝘨𝘪𝘵𝘢𝘭 𝘥𝘪𝘢𝘨𝘳𝘢𝘮 𝘵𝘩𝘢𝘵 𝘪𝘯𝘤𝘰𝘳𝘱𝘰𝘳𝘢𝘵𝘦𝘥 𝘷𝘢𝘳𝘪𝘰𝘶𝘴 𝘴𝘩𝘢𝘱𝘦𝘴 𝘭𝘪𝘬𝘦 𝘵𝘳𝘪𝘢𝘯𝘨𝘭𝘦𝘴, 𝘩𝘦𝘹𝘢𝘨𝘰𝘯𝘴, 𝘤𝘶𝘣𝘦𝘴, 𝘢𝘯𝘥 𝘤𝘪𝘳𝘤𝘭𝘦𝘴. 𝘈𝘯 𝘪𝘯𝘧𝘦𝘤𝘵𝘪𝘰𝘶𝘴 𝘪𝘥𝘦𝘢 𝘵𝘩𝘢𝘵 𝘱𝘳𝘰𝘮𝘱𝘵𝘦𝘥 𝘵𝘩𝘦 𝘤𝘭𝘪𝘦𝘯𝘵𝘴 𝘵𝘰 𝘴𝘶𝘨𝘨𝘦𝘴𝘵 𝘵𝘩𝘦 𝘪𝘯𝘤𝘭𝘶𝘴𝘪𝘰𝘯 𝘰𝘧 𝘵𝘳𝘢𝘱𝘦𝘻𝘰𝘪𝘥 𝘸𝘪𝘯𝘥𝘰𝘸𝘴. 𝘚𝘪𝘯𝘤𝘦 𝘵𝘩𝘦 𝘥𝘦𝘴𝘪𝘨𝘯 𝘶𝘯𝘧𝘰𝘭𝘥𝘦𝘥 𝘧𝘳𝘰𝘮 𝘵𝘩𝘦 𝘰𝘶𝘵𝘴𝘪𝘥𝘦 𝘪𝘯, 𝘪𝘵 𝘣𝘦𝘤𝘢𝘮𝘦 𝘰𝘯𝘦 𝘰𝘧 𝘵𝘩𝘦 𝘮𝘰𝘴𝘵 𝘶𝘯𝘤𝘰𝘯𝘴𝘵𝘳𝘢𝘪𝘯𝘦𝘥 𝘱𝘳𝘰𝘫𝘦𝘤𝘵𝘴 𝘪𝘯 𝘵𝘩𝘦 𝘱𝘳𝘢𝘤𝘵𝘪𝘤𝘦𝘴’ 𝘱𝘰𝘳𝘵𝘧𝘰𝘭𝘪𝘰, 𝘥𝘦𝘷𝘰𝘪𝘥 𝘰𝘧 𝘢𝘯𝘺 𝘧𝘪𝘹𝘦𝘥 𝘧𝘰𝘳𝘮𝘶𝘭𝘢𝘴 𝘰𝘳 𝘤𝘰𝘯𝘴𝘵𝘳𝘢𝘪𝘯𝘵𝘴. 𝘐𝘵 𝘪𝘯𝘵𝘳𝘰𝘥𝘶𝘤𝘦𝘥 𝘢 𝘭𝘢𝘺𝘦𝘳 𝘰𝘧 𝘤𝘰𝘮𝘱𝘭𝘦𝘹𝘪𝘵𝘺 𝘵𝘩𝘢𝘵 𝘴𝘱𝘢𝘳𝘬𝘦𝘥 𝘥𝘦𝘣𝘢𝘵𝘦𝘴 𝘢𝘯𝘥 𝘳𝘦𝘲𝘶𝘪𝘳𝘦𝘥 𝘤𝘰𝘯𝘵𝘪𝘯𝘶𝘰𝘶𝘴-𝘳𝘦𝘴𝘰𝘭𝘶𝘵𝘪𝘰𝘯 𝘵𝘩𝘳𝘰𝘶𝘨𝘩𝘰𝘶𝘵 𝘵𝘩𝘦 𝘱𝘳𝘰𝘤𝘦𝘴𝘴. "
#south africa architectures#southafrica#stunninginteriors#architettura#architectures#stunning interiors#interior designer#architecture#house designs#interiors#interior design#interiordesign#modern houses#modern house#dreamhome#dream house#eleganthomes#luxuryhouse#arquitectura#arquitetura#arquiteturadeinteriores#diseño arquitectonico#arquiteturaresidencial#best architects#gregory katz
48 notes
·
View notes
Text

Grand Central water tower, Johannesburg, constructed in 1996, designed by GAPP Architects.
(Phaidon)
950 notes
·
View notes
Text

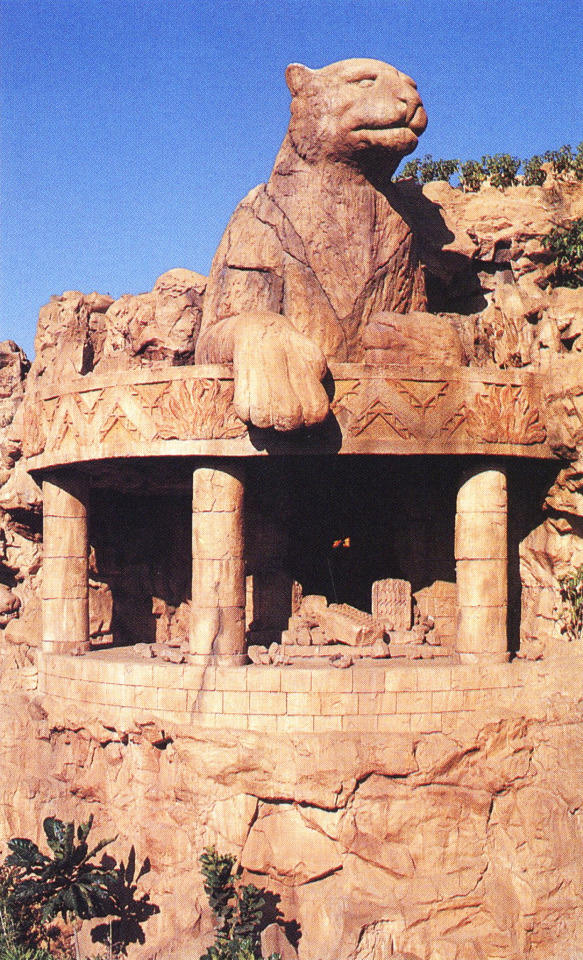
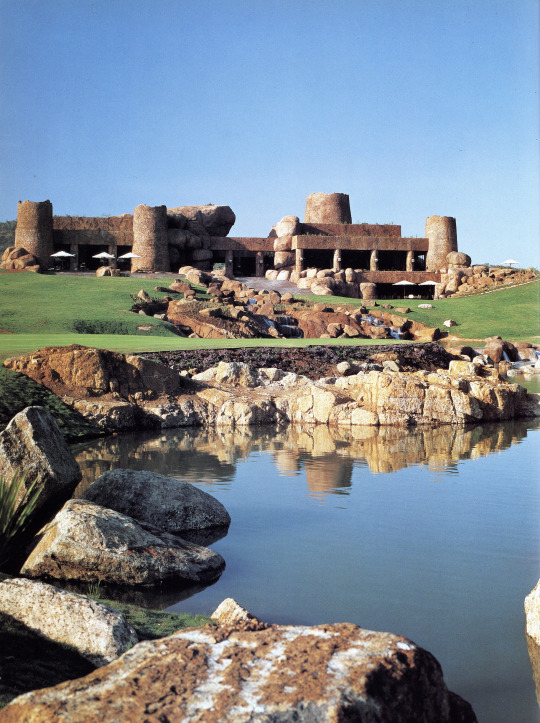
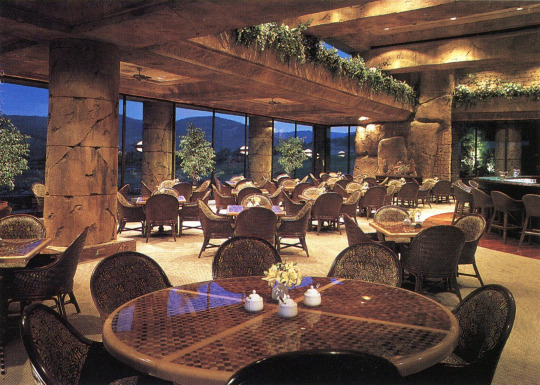



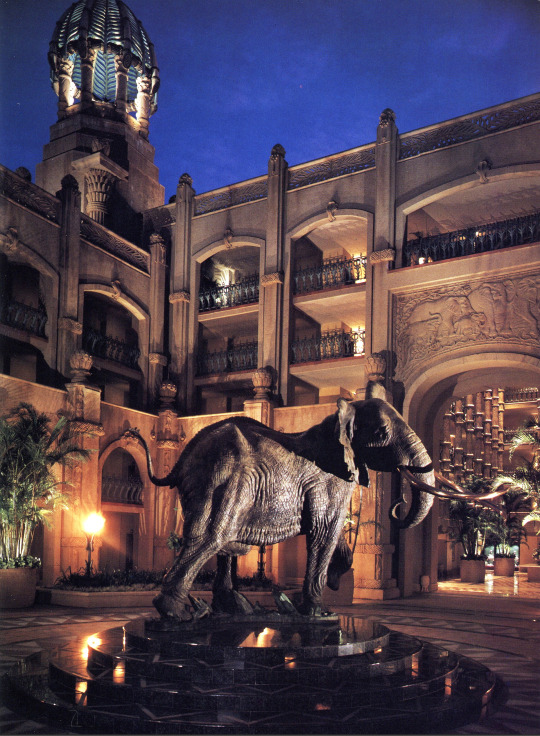




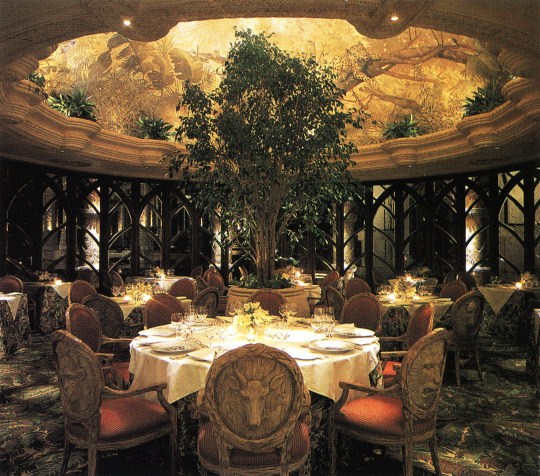
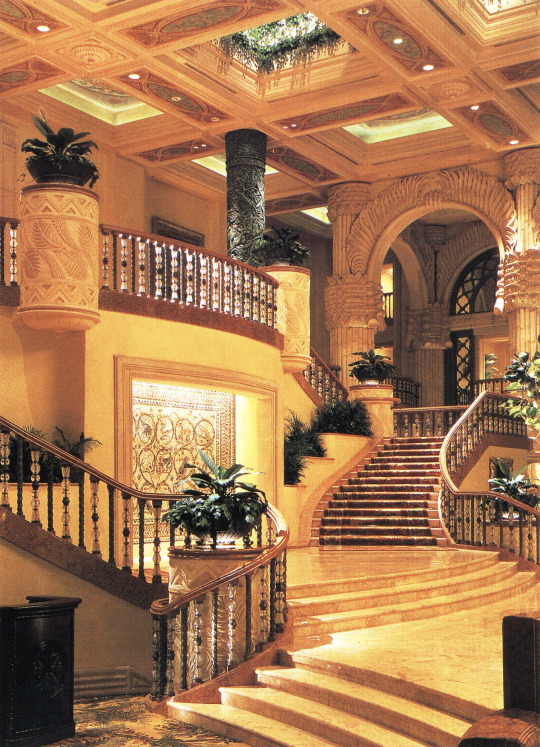
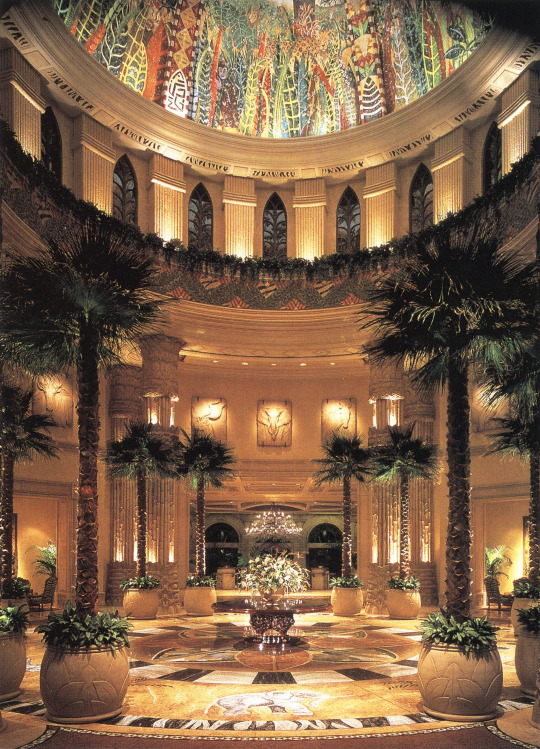

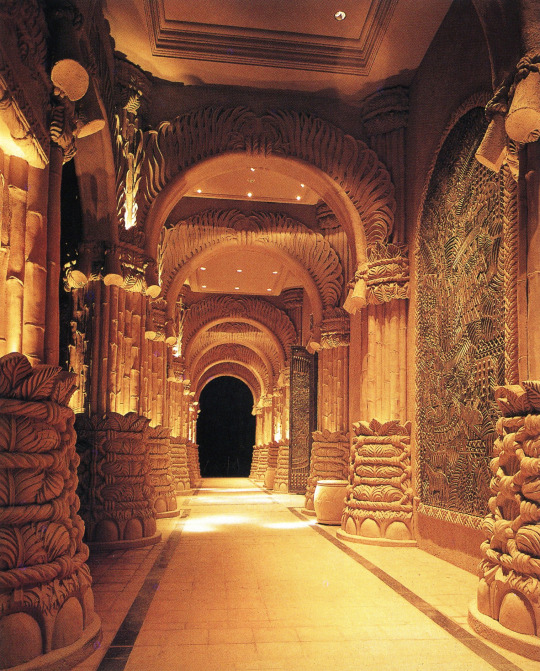
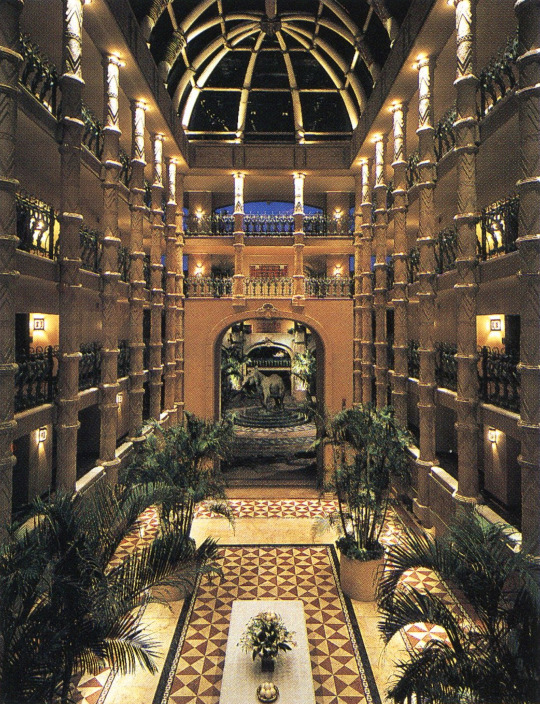
The Lost City & The Palace of the Lost City (1992)
Resort located in Sun City, South Africa
Designed by Wimberly, Allison, Tong & Goo (WATG)
Scanned from the book, 'The Hospitality and Leisure Architecture of Wimberly Allison Tong & Goo' (1995)
#long post#90s#1992#design#interiors#faux ruins#decor#hotel#resort#1990s#south africa#architecture#fantasy#postmodern#watg
934 notes
·
View notes
Text
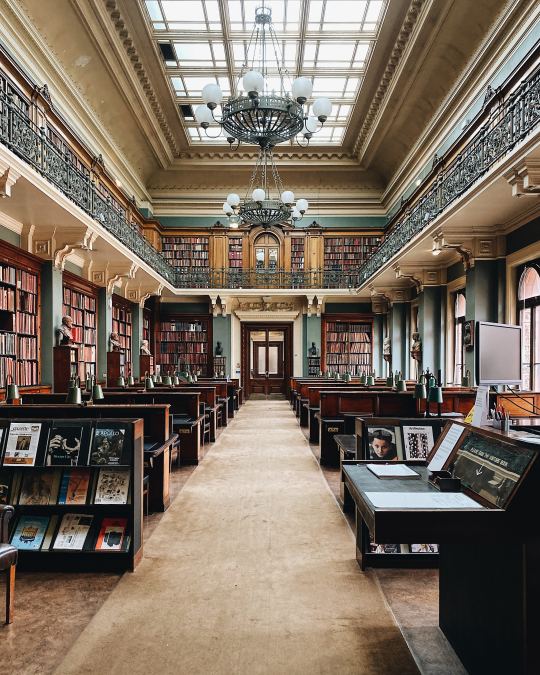
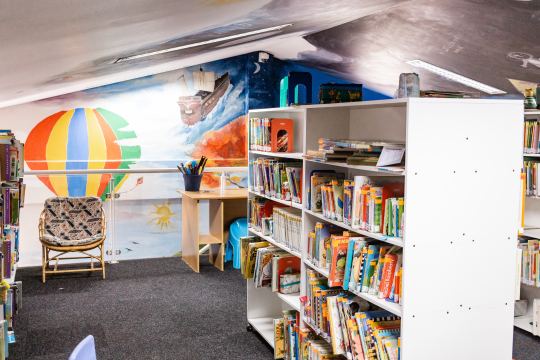



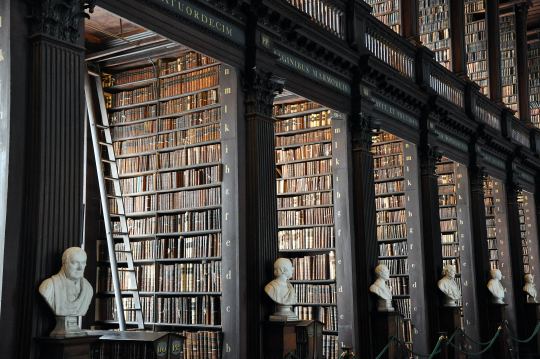


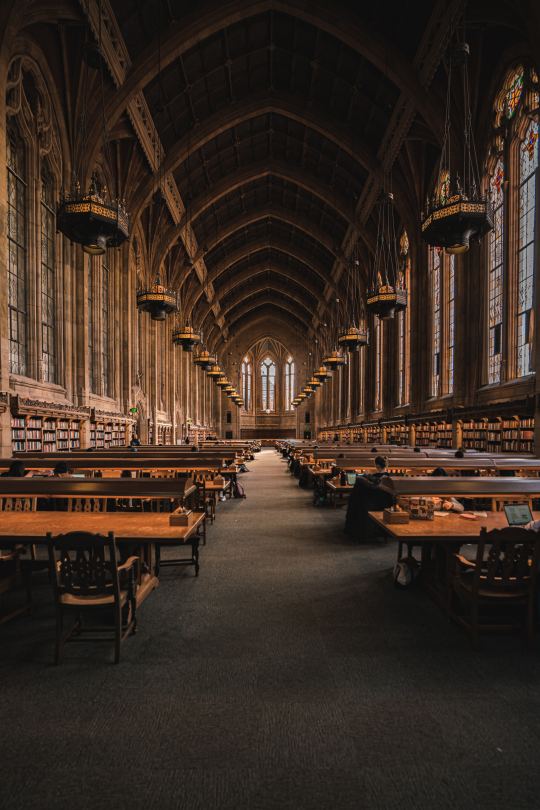

Libraries around the world
London, UK
Port Elizabeth, South Africa
Central Area, Singapore
Admont, Austria
Malmö, Sweden
Dublin, Ireland
Stuttgart, Germany
Prague, Czechia
Washington, USA
Amsterdam, Netherlands
#terra#libraries#architecture#uk#south africa#singapore#austria#sweden#ireland#germany#czechia#usa#netherlands#*mp
262 notes
·
View notes
Text




"Waterside," Clifton, Cape Town, South Africa,
Architects: SAOTA
Interior design: studio ARRCC, in collaboration with Karen Stanek from KS Designs
#art#design#stairwell#stairway#architecture#staircase#stairs#interiors#staircases#waterside#clifton#cap town#south africa#saota#ARRCC#karen stanek#ks studio#sculpture#luxuey house#luxury home
91 notes
·
View notes
Text



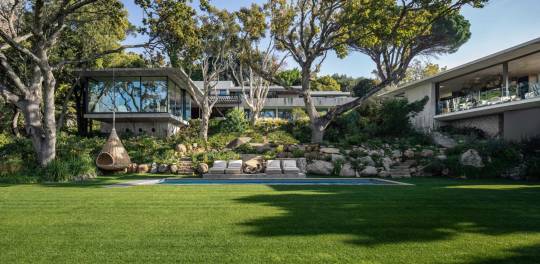
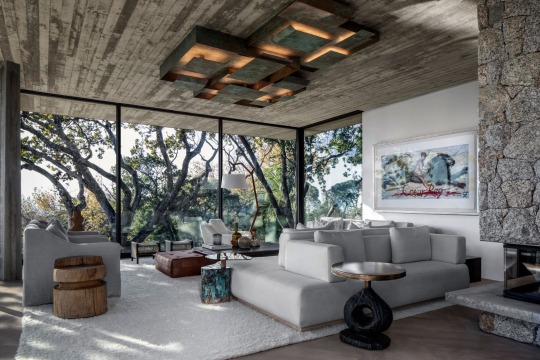

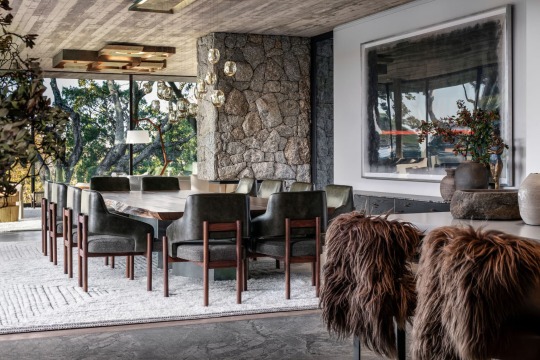
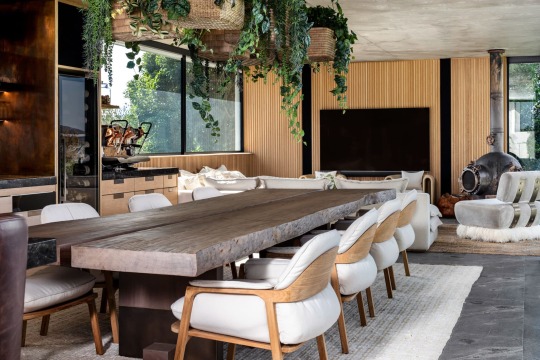
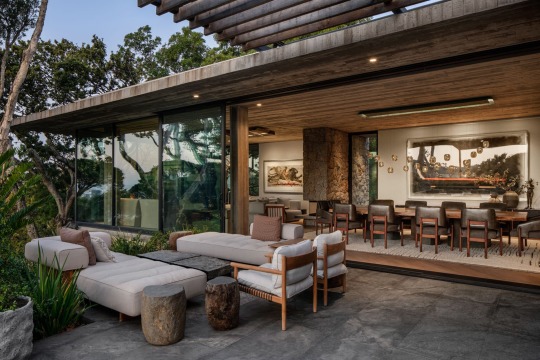
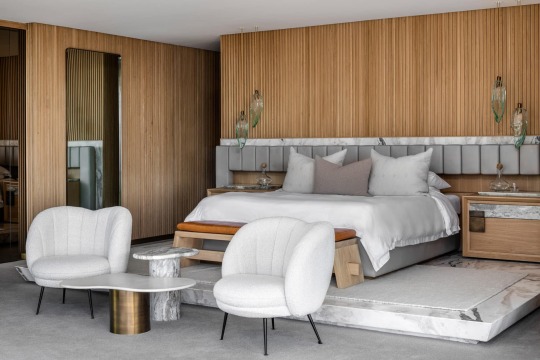


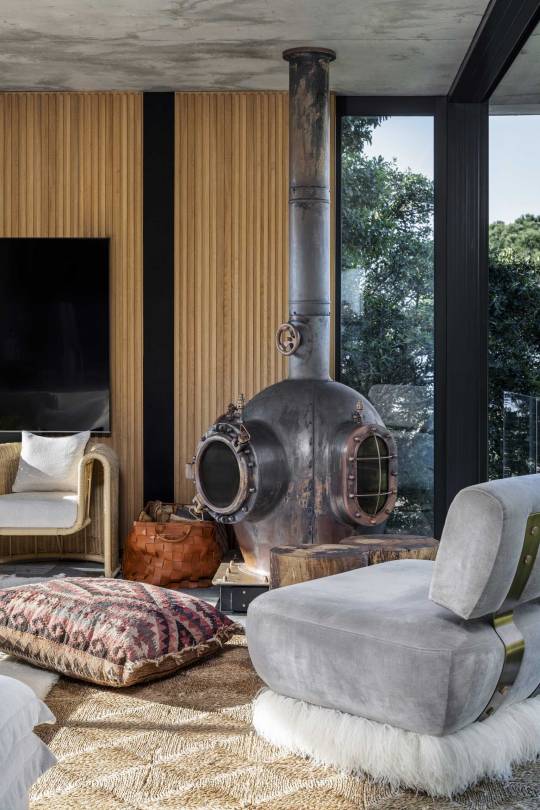

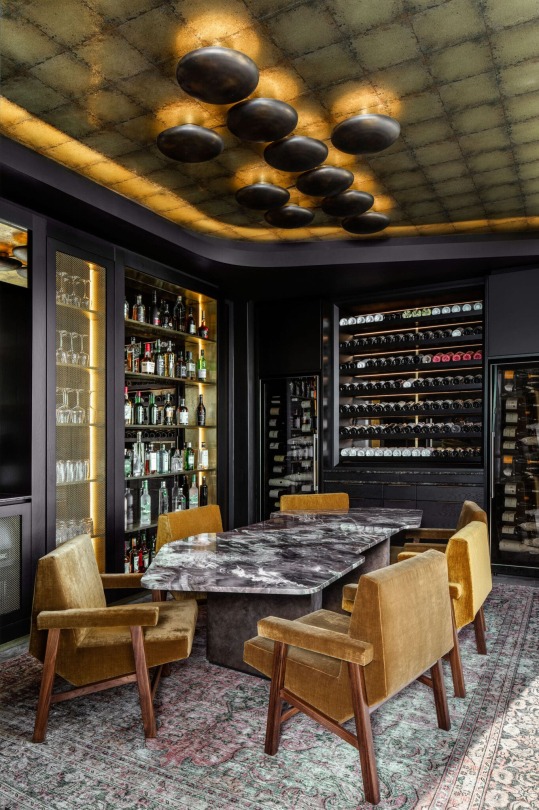
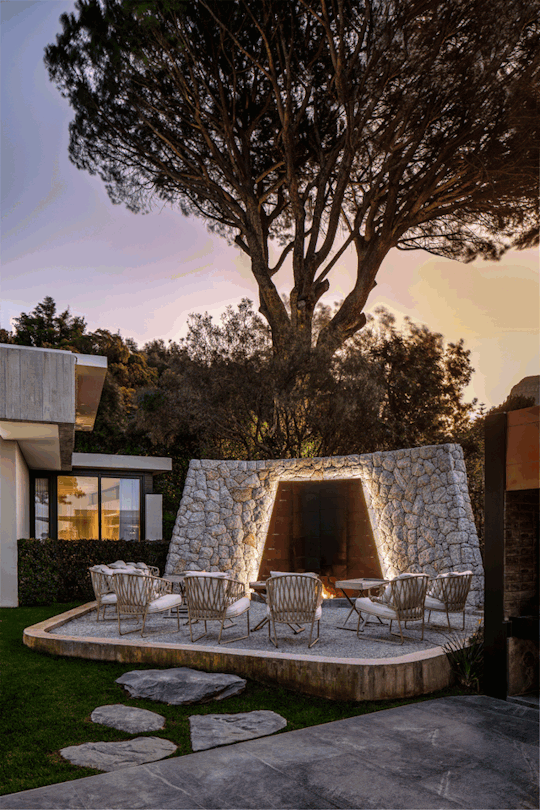
Glen Villa, Cape Town, South Africa,
Originally designed by Antonio Zaninovic,
Conversion and Extension by ARRCC,
Photographer: Adam Letch
#art#design#architecture#luxury house#luxury home#glenvilla#cape town#south africa#antonio zaninovic#ARRCC#table mountain#luxury lifestyle#retreat
231 notes
·
View notes
Text
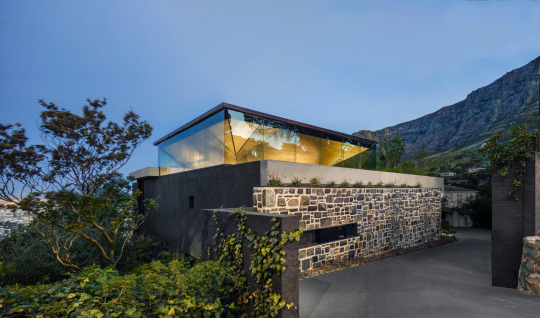
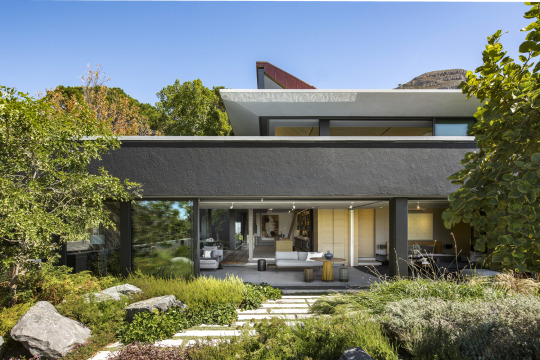
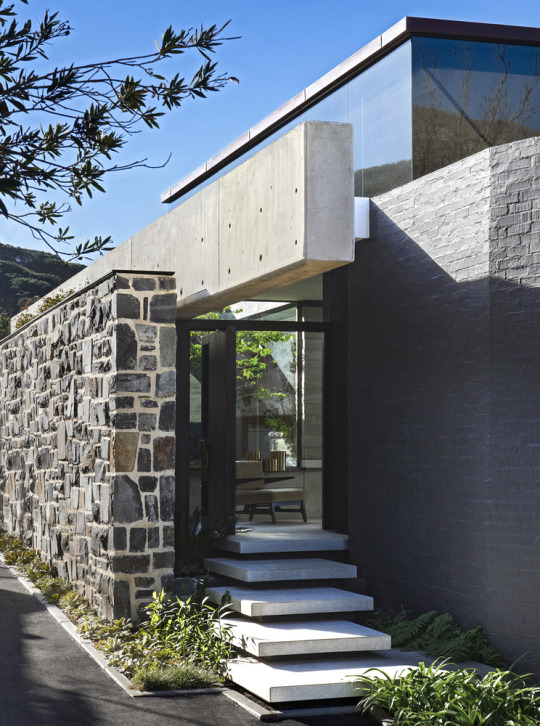
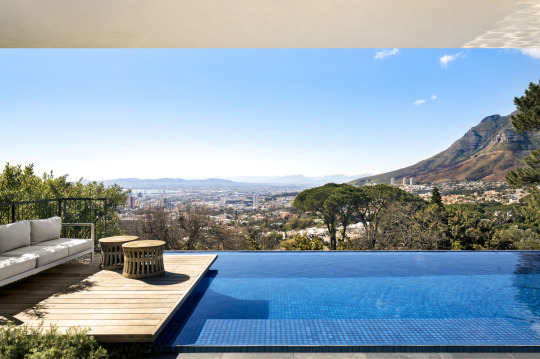
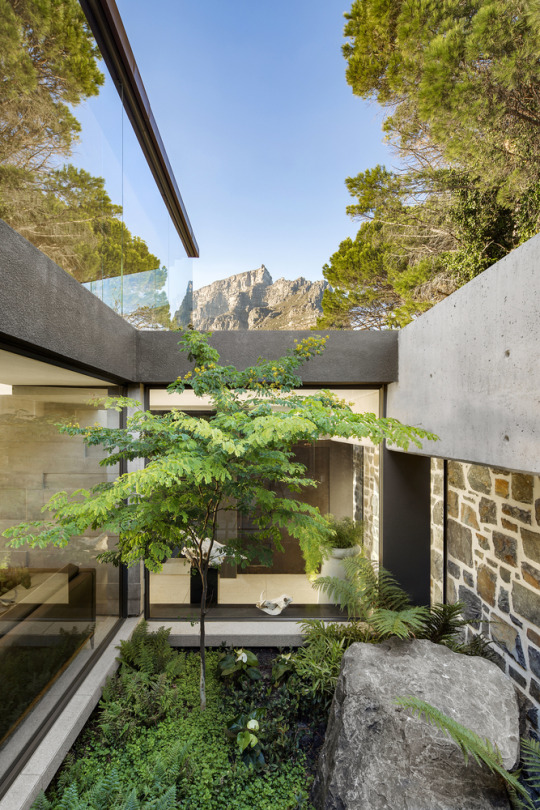

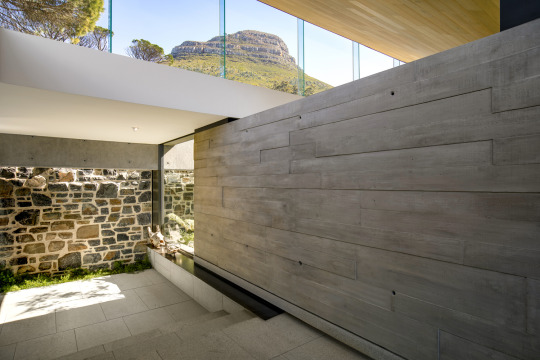
Kloof 119A, Cape Town - SAOTA
#SAOTA#architecture#design#building#modern architecture#house#interiors#concrete#minimal#house design#glass#stone#light#hillside#views#luxury#swimming pool#cape town#south africa#kitchen
322 notes
·
View notes
Text

Winged Springbok by Sir Charles Wheeler
1933, bronze
South Africa House, Trafalgar Square, London, England, UK
Photo by Eleri Jones
#art deco#art deco design#art deco architecture#art deco style#south africa#London#england#springboks
149 notes
·
View notes
Text

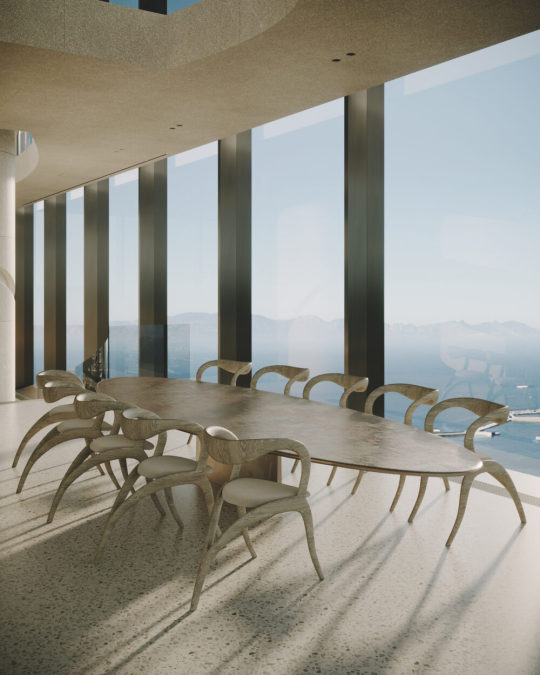
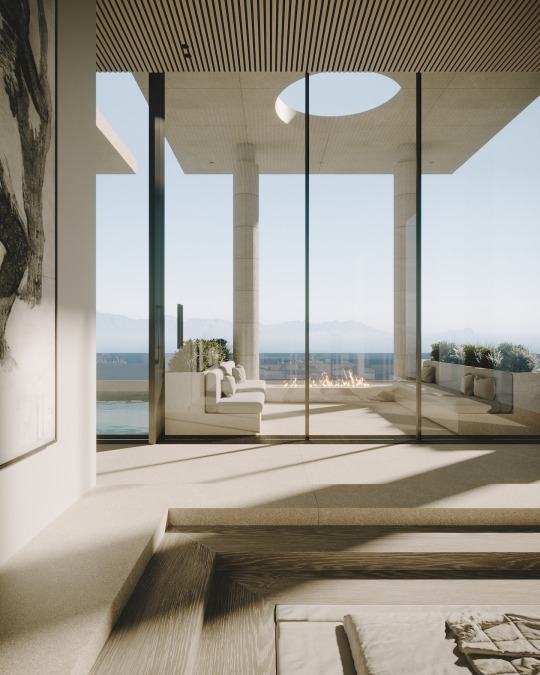
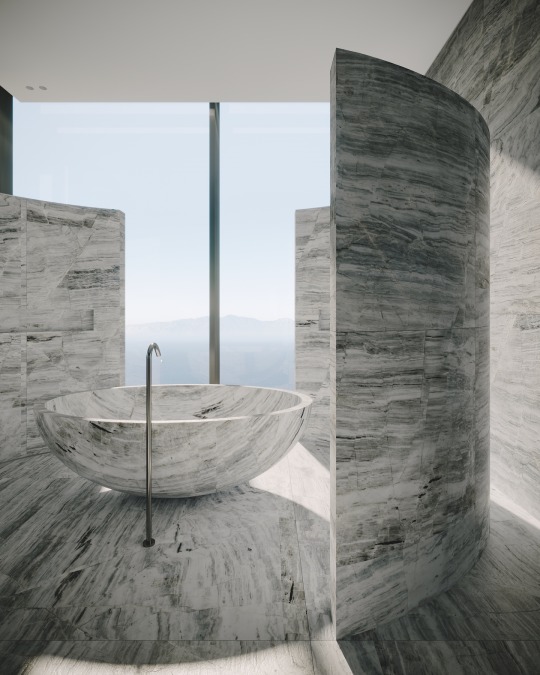
Cape Town Residence by Miminat Shodeinde
#art#design#architecture#luxury pad#luxury lifestyle#ultimate pad#interior design#luxurypad#luxury homes#luxury houses#cape town#south africa#concept#minimat#minimat shodeinde
74 notes
·
View notes
Text
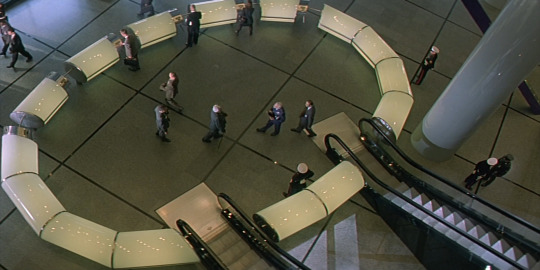
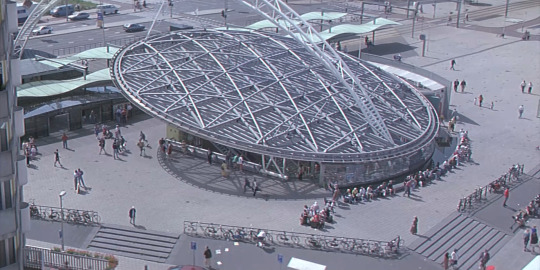


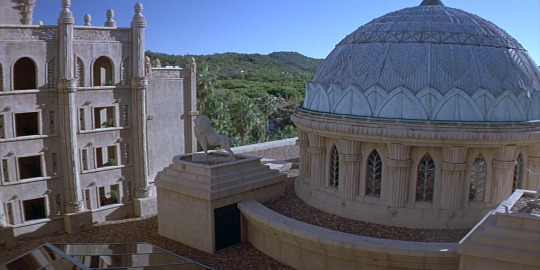
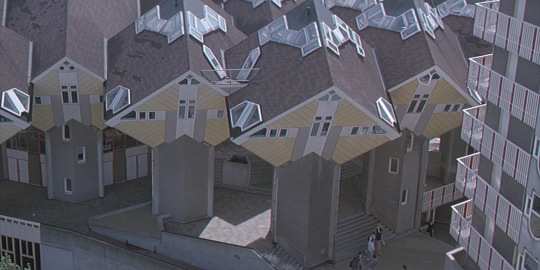

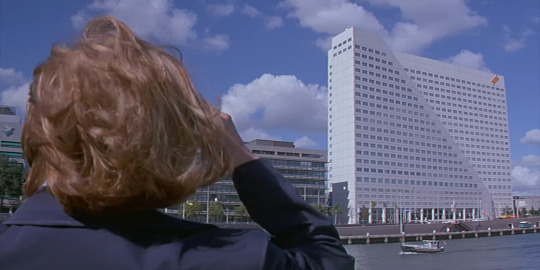
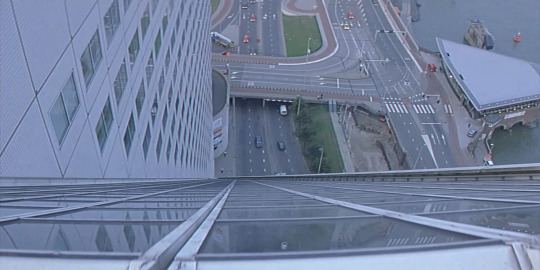
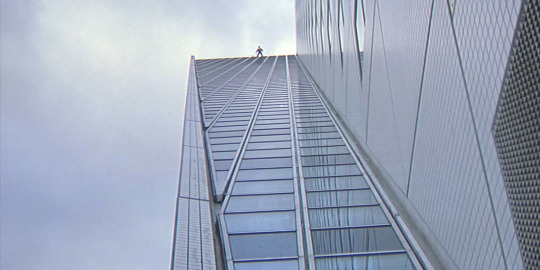
The architecture of Who Am I? (1998)
56 notes
·
View notes
Text
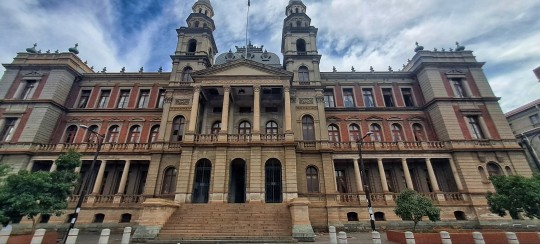



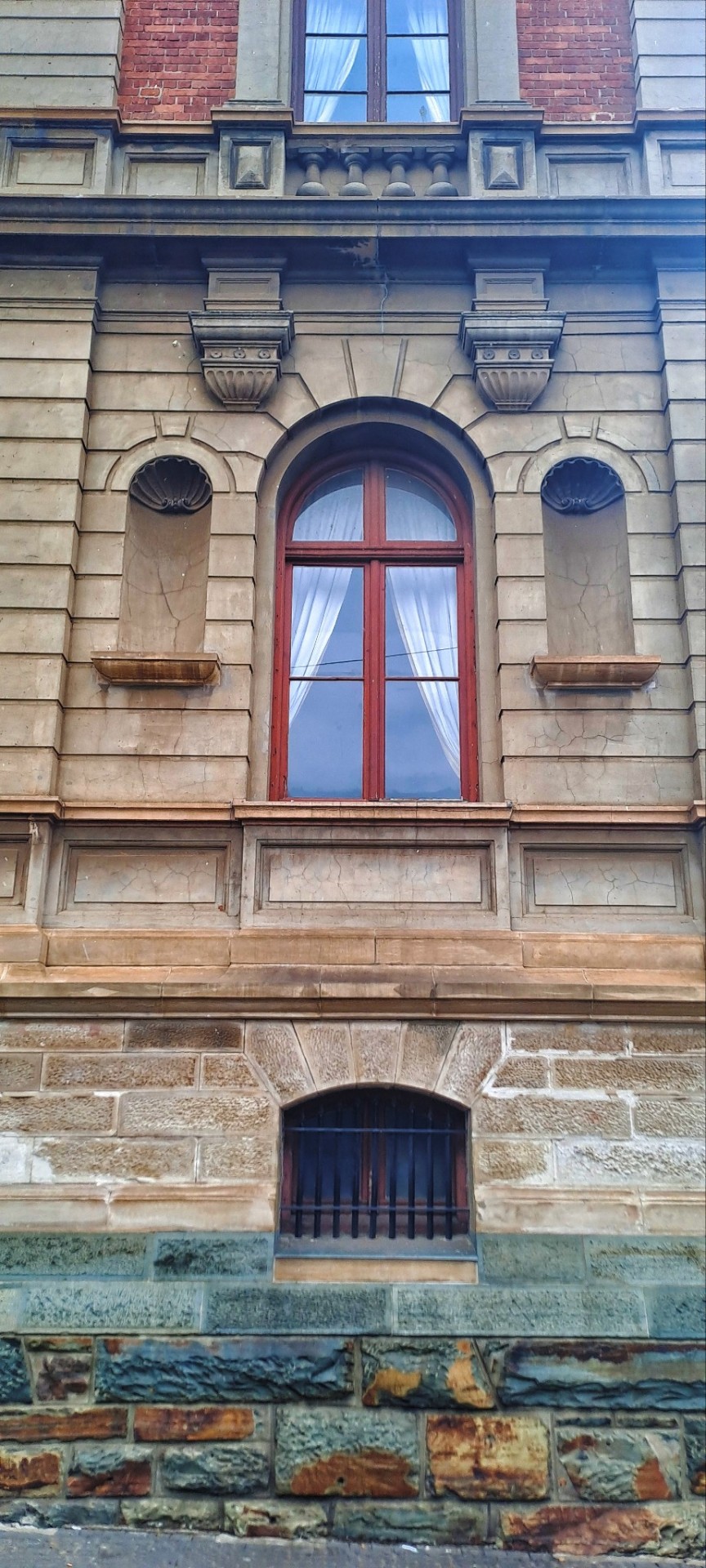
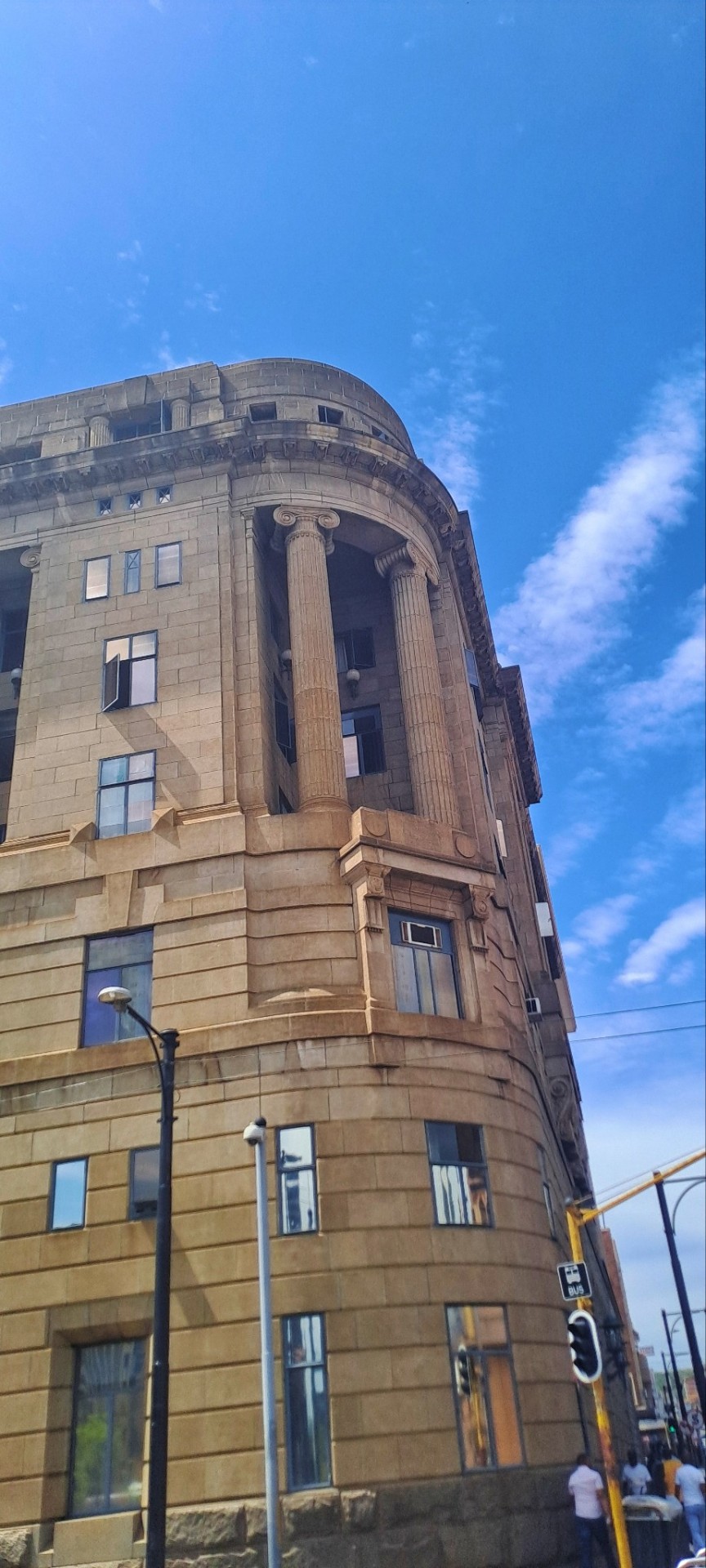


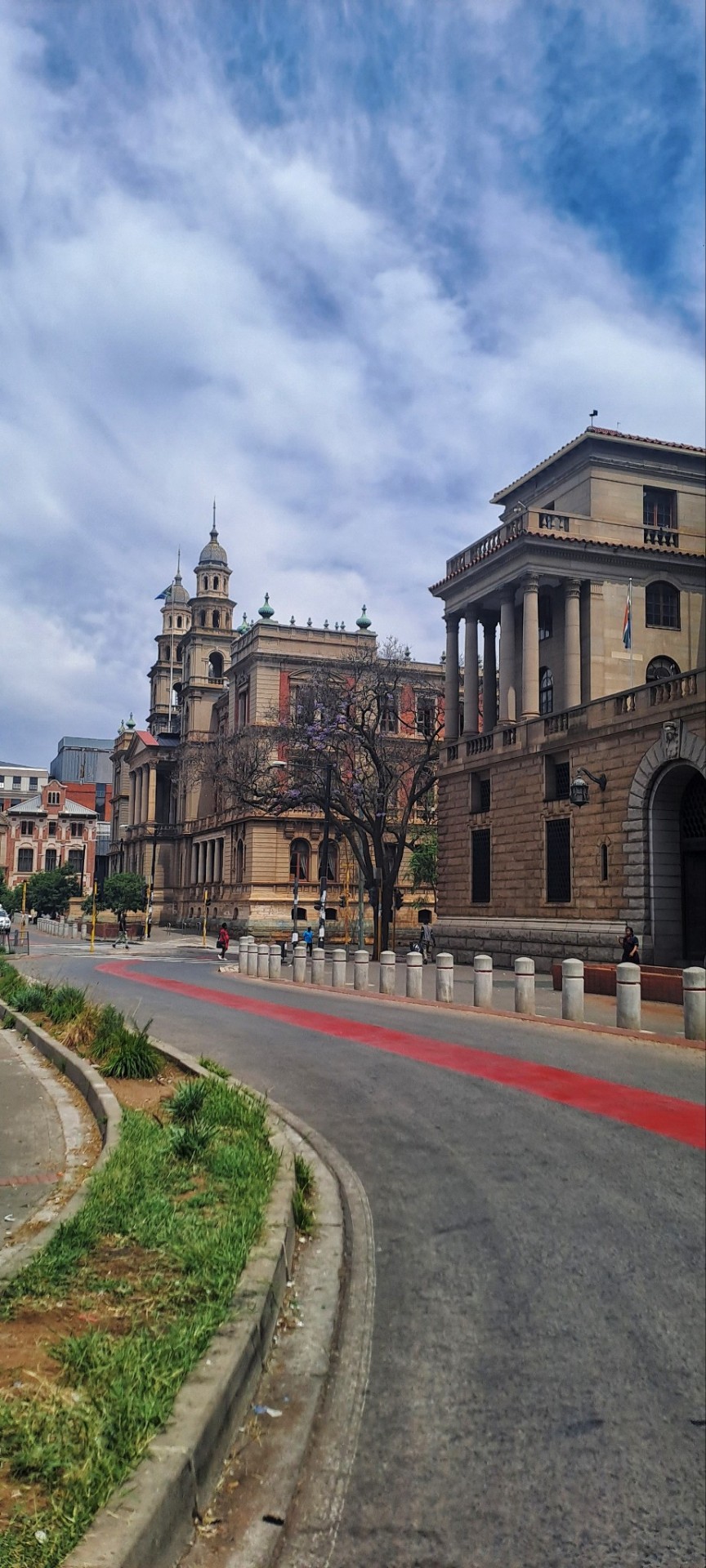

📍Church Square, Pretoria, Gauteng, South Africa.
📷: my own personal photos
Took a stroll through the old city of my hometown. Regardless of the decay, these 19th century buildings are still beautiful to marvel at in real life. My eyes couldn't phathom what they were seeing. The scale of these buildings, the detail, the colour. To compare these to the old photos of the same square, hurts to see history and beauty disappear. But I still got to capture these architectural masterpieces.
#dark academia#light academia#classical#academia aesthetic#escapism#academia#books and libraries#classic literature#books#architecture#building#old#historical#exterior#history#pretoria#church square#south africa#19th century#1800s#royal core#cottage core#aesthetic#mood#vibe#photography#old city#tumblr
70 notes
·
View notes
Text
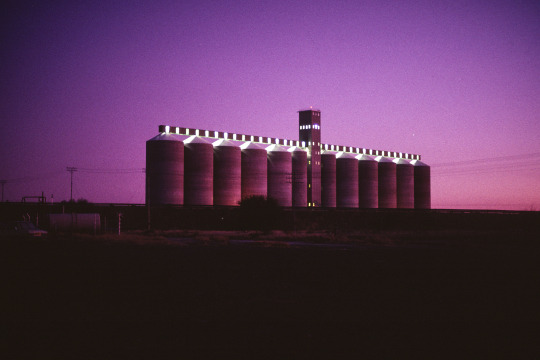
Grain silo in Oranjerivier, South Africa, 1991. Photo by Hans-Peter Bärtschi.
(ETH Library)
120 notes
·
View notes
Text

cape town, south africa
yasmoosa
30 notes
·
View notes
Text
With breathtaking views over Table Mountain, the world’s tallest building made of industrial hemp is set to open in Cape Town this June.
At 12 stories tall, the Hemp Hotel at 84 Harrison st. used carbon-negative materials that captured more carbon in the walls of the building than it emitted manufacturing them.
South African President Cyril Ramaphosa believes that the cannabis and hemp industry could create 130,000 jobs in places like Afrimat Hemp—the producer of the so-called “HempCrete” blocks which went into the hotel.
Made from water, lime, hemp, and a cement binder, the blocks from Afrimat Hemp are made of entirely South African hemp, which along with selling to corporate clients, are also used to build a number of social housing projects in South Africa and neighbouring Mozambique.
For the Hemp Hotel, Afrimat Hemp partnered with Wolf Architects in Cape Town for the build.
The company admit that hemp construction is 20% more expensive than traditional materials, but the urgency with which some corporations want to help tackle climate change offers them a unqiue opportunity: selling carbon credits—but with buildings, rather than trees.
“We can fund forests, or we can fund someone to live in a hemp house. It’s the same principle,” Afrimat Hemp’s carbon consultant Wihan Bekker told African News.
Company data shows that a 430 square foot house (40 square meters) produces 30 fewer tons of carbon than traditional methods, around what a mature tree can sequester in its roots across its lifetime.
-via Good News Network, 5/5/23
#hemp#hemp farming#hempcrete#solarpunk#sustainable architecture#carbon sequestration#carbon capture#carbon emissions#architecture#south africa#Cyril Ramaphosa#sustainability
184 notes
·
View notes
Text
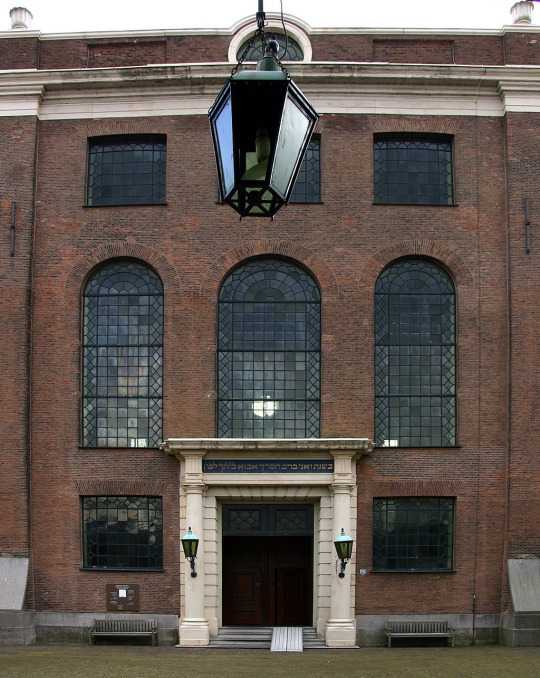
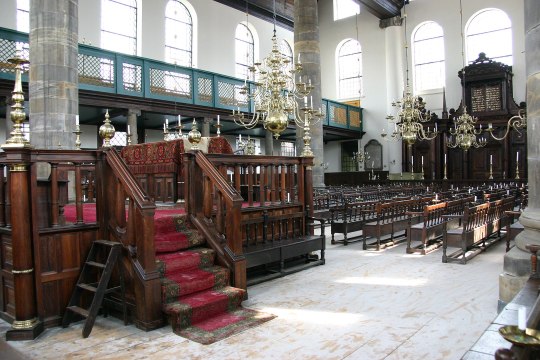
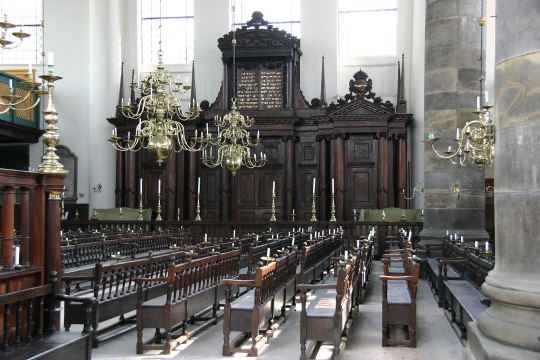

the portugese synagogue in amsterdam in the netherlands. it was founded in 1675.
while most expelled sephardic jews headed to the maghreb, ottoman territories in the middle east and eastern europe, or european colonies around the world, a minority went elsewhere in western europe, mainly to england or the netherlands. the sephardic community in the latter became the largest and richest in europe during the dutch golden age. despite the netherlands' proximity to germany, they predate the arrival of ashkenazi jews to the country by about three centuries.
#netherlands#architecture#interior#worship#jewish#sephardic#my posts#there were also hungarian sephardic jews but that's a conversation for another day#i assume most of the sephardim who came to other places in non ottoman europe were rich enough to not face the brunt of their govts#pretty sure dutch sephardim ended up in dutch colonies too like in india or south africa#not really sure about the latter since i know most of the white jews there were specifically from lithuania. long story#most of the ones who went to the americas were straight from spain/portugal or were english
41 notes
·
View notes
