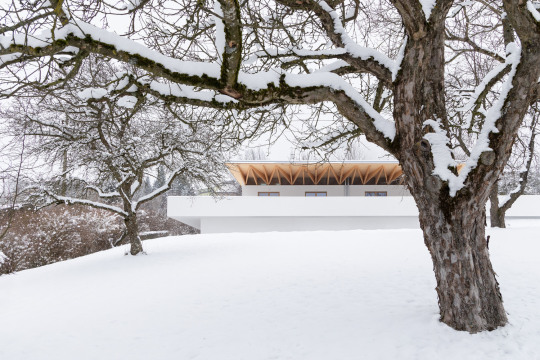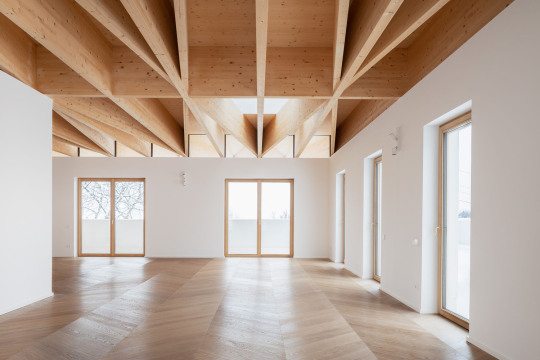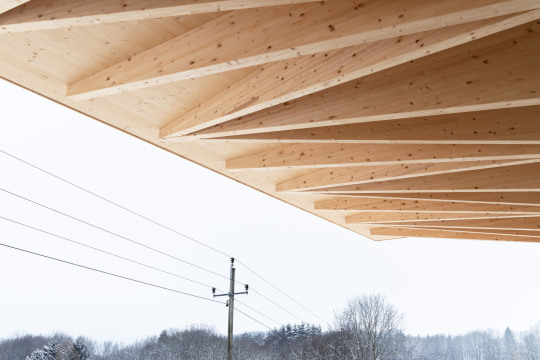#timber structure
Explore tagged Tumblr posts
Text







Downland Barns, Frensham, England - McLean Quinlan
#McLean Quinlan#architecture#design#building#modern architecture#interiors#minimal#house#house design#modern#old and new#barn#timber#wood#timber structure#farmhouse#stone#facade#zinc#roof tiles#timber cladding#garden#countrysid#beautiful homes#interior design#light#living room#surrey#england#british architecture
215 notes
·
View notes
Text

© shiotsuka + shimosumura - tsurugawa shopping district area base facility - oita, japan
41 notes
·
View notes
Text
Box Frame or Goal Posts?
The use of steel is essential in all structural modifications. Its use allows Structural Engineers and Builders to achieve Clients requirements of spanning across openings. Sometimes adding a steel beam is not sufficient which means the project needs a steel box frame or goal posts. This page tries to answer frequently asked questions regarding the use of a box frame or goal posts during the structural modification of masonry structures and buildings (residential, commercial and industrial).
A box frame or a goal post?
Clients and contractors often ask this question. When removing a substantial part of an external wall, there is more to consider than just the vertical loads. For example, many homeowners want to knock down as much of the rear wall as possible to create an open-plan kitchen-diner when building a rear extension. As structural failures are not only caused by vertical forces, it is important to consider resistance to lateral loads such as wind. Traditional masonry houses have cross walls or shear walls. The party walls have “buttressing” walls that provide lateral stability which are the front/rear walls and a cross wall in the middle. The masonry can this way transmit wind and lateral loads in all directions safely to the ground. Homeowners carrying out structural modifications to their properties may inadvertently strip their property (and neighbouring properties) of this “lateral stiffness”. It is important to carry out these works in a safe and compliant manner, as otherwise it could lead (in the worst scenario) to the collapse of the party wall and may contribute to the collapse of a whole block of flats or a terrace of houses like a “house of cards”.
Compliance and Building Regulations
To ensure masonry buildings maintain the required lateral stiffness, the Building Regulations Approved Document A sets some conditions on openings in structural walls. Approved Document A limits the amount of external or buttressing wall that can be removed and insists that the corners or returns of these walls are substantial. The guidance states that no more than 66% of an external or buttressing wall can be removed and that a min of a 550mm (665 external measured from the centreline of the party wall or external wall) return is maintained. Please refer to Diagram 12 in Approved Document A of the Building Regulations. If this guidance can’t be achieved a portal or a box frame is required. We encourage clients interested to refer to Document A of the Building Regulations or to LABC technical guidance.
Why you need a Structural Engineer?
Structural Engineers can design steel box frames (picture frames) or steel portal frames (goal posts). Our designs allow homeowners to comply with Building Regulations and achieve an architectural layout that suits the aspirations of modern lifestyle of maximum openness and ease of movement. Below is a description of the main three structural options available to any homeowner undertaking a rear extension or converting a rear reception into a kitchen diner. If you have any question regarding the information provided below, please do not hesitate to contact us to seek advice. We are happy to explain to you the technical, regulatory and cost impacts of each option.
Option 1: Use of a steel beam supported on masonry returns
If the client or the contractor is able to retain a minimum return of 550mm either side of the opening, then this would be the right choice. A steel beam would support the loads from above. This steel beam is rests on pad-stones that are spread the loads to the masonry returns preventing the crushing of the relatively soft masonry. The beam width matches the width of the supported wall and takes into account whether there is any moisture.
The Structural Engineer would produce a design and a drawing for the use of the builder who is pricing and carrying out the works. The design and drawing also form part of an application to Building Control to ensure compliance with the Building Regulations Approved Document A.
Advantages: minimum demolition, short construction time, less expensive than other options. The return of the wall is conveniently similar to a kitchen counter width. Disadvantages: the opening achieved does not give the maximum openness that some homeowners may want.
Option 2: Use of portal frame (goal posts)
The opening is as wide as possible because the clients intends to remove the whole of the rear wall between the two flank walls (party walls). The builder secures the first floor and the wall above using adequate temporary supports. Following the securing of the property, the contractor inserts a steel portal frame. The steel frame refers to two columns and a top beam. The top column transfers the loads to the two columns using moment/rigid connections. The two columns transfer loads to new foundation cast at the edges next to the flank wall. The columns would be at the edge of these new foundations. The frame columns provide lateral stability to the masonry walls so the contractor needs to use chemical fixings to attach the steel columns to the masonry walls to compensate for the lost lateral stiffness.
Advantage: the client can have the maximum opening. Steel columns can be H section 152x152mm to 254x254mm depending on the opening span and loads from above (as well as sway forces from wind).
Disadvantage: the main disadvantage is the need for new foundations. Columns are at the edge of the foundations, causing eccentric loading so foundations size could be quite large to counteract the eccentric loading and to spread the load without over-stressing the soil. Option 2 requires a higher budget and a longer construction time than option 1.
Option 3: Use of box frame (picture frame)
Description: the opening is as wide as possible. The whole of the rear wall between the two flank walls (party walls) would require removal (obviously after the builder secures the first floor and the wall above using properly chosen temporary supports). The contractor would need to insert a steel box frame (a top steel beam on two steel columns sitting in turn on a bottom steel beam). The bottom beam is encased in concrete and supported on the old corbelled brickwork foundation that lies underneath the removed wall. The connections between the columns and the beams are moment/rigid connections and we provide the details and design for them. Alternatively the fabricator may have an in-house Structural Engineer to undertake the design and detailing based on the forces from the Structural Engineer.
Advantage: this options results in a maximum opening. Steel columns can be H section 152x152mm to 254x254mm depending on the opening span and loads from storeys above (as well as sway forces from wind). The use of the corbelled masonry foundation of the original wall to support the box frame would minimize ground works.
Disadvantage: the main disadvantage is the increased cost of steelwork. However, the savings in ground works cost and time outweigh the slight increase in steel cost.
So what is better, Box Frame or Goal Posts?
Structural Engineers recommend option 1 for all cases except where the client has already decided to achieve a maximum opening. To achieve the maximum openness, we highly recommend option 3: use of a steel box frame. We have developed a standard method of designing these box frames and provide detailed fabrication drawings that would allow the accurate production and fabrication of the box frame steel. Many steel yards do not have the benefit of an in-house engineer and even if they do, they would charge clients for detailing connections. Our standardized fabrication drawings allow our clients to use any steel yard to procure steel ensuring competitive rates on the steel cost and saving time and cost.
#steel beam#steel beams#timber structure#structure#glulam#box frame#goal posts#portal frame#steel beam connections
2 notes
·
View notes
Text




S T R U C T U R E M O D E L
TIMBER STRUCTURE : detail wall - floor connection, K.Nguyen, TSA 2015.
_ik
0 notes
Text






GABRIELE BORETTI: GUGGENHEIM, HELSINKI - COMPETITION
......a barge anchored at the shore......
_ik
0 notes
Photo

Loft-Style - Family Room Large mountain style loft-style family room design example with a light wood floor, brown walls, a regular fireplace, a stone fireplace, and a television stand.
0 notes
Photo
....a student constructed the model for our structure workshop, for the discussion with the structural engineer.




S T R U C T U R E M O D E L
TIMBER STRUCTURE : detail wall - floor connection, K.Nguyen, TSA 2015.
_ik
2 notes
·
View notes
Text



hausruck house ~ moser und hager architekten | photos © gregor graf
#architecture#houses#structure#glb#laminated timbers#barrier free#reuse#clerestory#austria#cantilever#eaves#ceiling#minimal#old and new
135 notes
·
View notes
Text


La Suie Cabin Marina Poli + Philippe Paumelle + Richard Trézeux 2024
#architecture#landscape#landscapes#pavilion#coal#timber#structure#cabin#Marina Poli#Philippe Paumelle#Richard Trézeux#Europe#France#wood#2024#landscape architecture#cultural architecture#Faverges
12 notes
·
View notes
Text












ESTUDIO ALA - MEZCAL PRODUCTION PALENQUE
#ESTUDIO ALA#architecture#winery#distillery#brick#wood#wood structure#mass timber#timber#wood slats#indoor outdoor#open air#gable roof
3 notes
·
View notes
Text







Hazamacho House, Aichi, Japan - Tatsuya Kawamoto + Associates
#Tatsuya Kawamoto + Associates#architecture#design#building#modern architecture#interiors#minimal#house#house design#modern#minimalist#timber structure#timber frame#wood#wood interior#glass#metal roofing#concrete#roof#kitchen#living room#light#japan#japanese house#japanese design#cool houses#beautiful homes#design blog#village#rural
174 notes
·
View notes
Photo

Side Yard Porch Charlotte Inspiration for a mid-sized rustic side porch remodel with decking and a roof extension
#outdoor furniture#old wood beams#outdoor timber frame structures#post and beam#timber frame#timber frame porch
3 notes
·
View notes
Text
Why Choosing the Right Timber Suppliers in Cape Town Is Crucial for Your Project
When beginning a building, remodelling, or do-it-yourself project, choosing the correct materials is critical to its overall success. Timber is an important commodity in the building and construction industries, particularly in Cape Town, where there is a diverse selection of timber suppliers available. The quality, variety, and availability of timber can vary greatly, making it critical to choose the best timber suppliers in Cape Town for your unique project requirements.
Understanding the role of timber in construction
Timber is a highly versatile and sustainable material used in various applications, from structural support to interior finishing. It is widely used in:
Flooring: Timber is a beautiful and durable flooring option that adds warmth to any environment.
Framing and Structural Support: Timber is used extensively in building structures to provide strength and stability.
Fencing and Decking: Timber is popular among homeowners due to its aesthetic appeal and durability in outdoor projects.
Choosing the correct timber suppliers in Cape Town ensures that you get the greatest quality timber for your project needs.
Factors to Consider When Choosing Timber Suppliers in Cape Town
When looking for timber suppliers in Cape Town, there are a few things to consider to guarantee that you acquire high-quality materials at a reasonable price. Here are some important considerations to bear in mind:
Quality of Timber
Timber suppliers in Cape Town provide a variety of timbers, each with its distinct features. High-quality lumber is durable, sturdy, and free of flaws. It is critical to select timber suppliers in Cape Town who provide lumber that satisfies industry standards and is appropriate for your intended application.
Variety of Timber Options
Different tasks necessitate various kinds of lumber. A quality timber supplier in Cape Town should have a wide selection of hardwoods and softwoods, as well as treated and untreated timber. The more diversified the variety, the greater the likelihood of finding the ideal match for your project.
Sustainability and Sourcing
With increased awareness of environmental effects, sustainability is an important consideration when choosing timber suppliers in Cape Town. Choose providers who use effectively managed forests and guarantee that the lumber is ethically supplied.
Customer Service and Expertise
Timber suppliers in Cape Town should give not only high-quality supplies but also skilled advice. A professional supplier can advise you on the best sorts of timber for your purposes and provide information on cutting, treatment, and installation.
Final Thoughts
Choosing the best timber suppliers in Cape Town is important for any building or restoration project. By carefully evaluating issues such as timber quality, variety, sustainability, and customer service, you can ensure that your project is founded on solid ground. Whether you are building a house, designing an outdoor deck or working on a commercial project, the correct supplier can make all the difference. Choose timber suppliers in Cape Town who provide the greatest materials and expertise for your needs, and you will get long-lasting results.
0 notes
Text

Photo of a large, modern wood fence with landscaping in the back yard in the summer.
Stall Wackelin
1 note
·
View note
Text
#Timber Structures Services#Timber Structures Services in Nicosia#Timber Structures Services in Cyprus
0 notes
Text
youtube
Lynx Specialty Services' Precision Hoisting Revolution - https://lynxss.ltd/
Step into the world of cutting-edge construction with Lynx Specialty Services LTD, British Columbia's premier hoisting and crane work installation partner. This exclusive video showcases how we're revolutionizing the industry through unparalleled precision and expertise. Journey with us across the Lower Mainland and Interior as we tackle some of BC's most challenging and impressive construction projects. Watch our skilled teams in action, demonstrating mastery in:
Structural Steel: Witness the seamless integration of complex steel frameworks, built for strength and longevity. Q-Decking: Explore our innovative approach to metal cladding and decking for commercial and industrial spaces. Mass Timber: Discover our role in advancing sustainable construction through expert Glulam, CLT, and NLT installations. Concrete Services: See the art and science behind our precast and hollow core concrete solutions. From the expansive YVR Airport project to the majestic developments at Whistler Blackcomb, our portfolio speaks volumes. Hear insights from our leadership on how our core values of consistency, reliability, accountability, and quality drive every project to success.
Get an insider's look at our state-of-the-art technology and rigorous safety protocols that keep us at the forefront of the industry. Whether you're a construction professional, project manager, or enthusiast, this video offers a compelling glimpse into the future of precision construction.
Join us as we redefine what's possible in hoisting and crane work. Lynx Specialty Services LTD - Elevating construction to new heights, one precision lift at a time.
LynxSpecialtyServices #PrecisionHoisting #ConstructionInnovation #BCBuilders #CraneWorkMasters
Like, subscribe, and activate notifications to stay connected with the latest advancements in construction excellence!
#Industrial crane work Kelowna#Structural steel installation BC#Q-Decking solutions Vancouver#Precast concrete Kelowna#Mass timber installation British Columbia#Construction project partnership Vancouver#Youtube
0 notes