#tudor fixer upper
Explore tagged Tumblr posts
Text
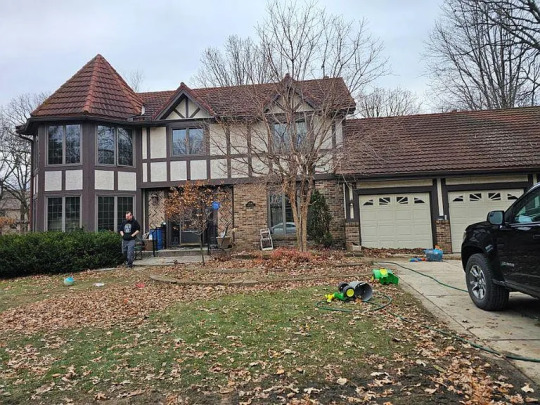
Okay, today we're going to pretend that we're looking for a bargain fixer upper. This is a lovely 1983 Tudor style home in Apple Valley, MN. Inside it's a frat house/man cave/mess of epic proportions. 4bds, 4ba, 4,924 sq ft. It's a wreck, but I think it's worth the cleanup. They're asking $549,900. What do you think?
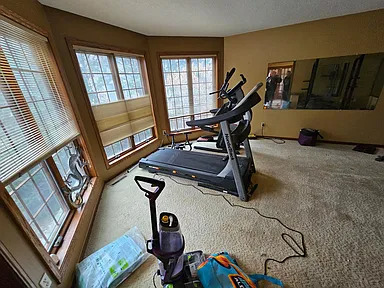
The living room is a home gym right now, but it has lovely floor-to-ceiling bowed windows. (Is that a lizard clinging to the 2nd window on the left?).
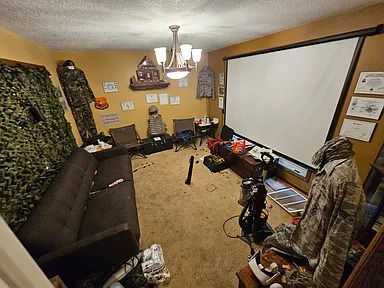
This must be the tactical training room. Looks like hunting gear, camo, and hunting licenses on the walls. Okay, this just needs cleanup.

Huge dining room with a door to the yard. The house has good bones, it's basically just junk.
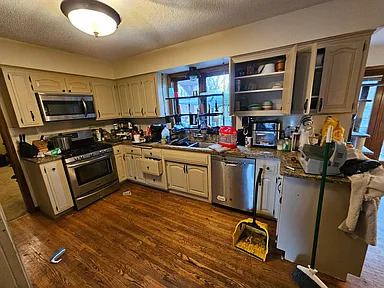
The kitchen's a wreck, but it looks like the cabinets are okay. Stainless steel appliances. The floor's dirty, but looks fine.
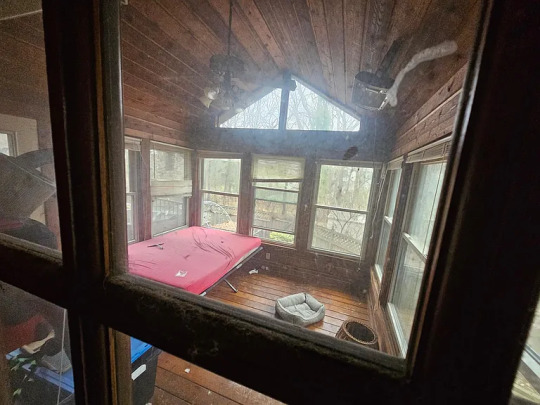
The sun room is nice. Right now, it's a dog's room. It's only the blinds that need replacing.
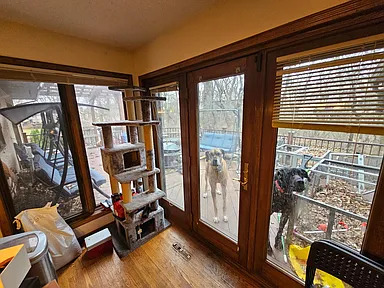
They're big guys. This is nice, though, doors to the patio.
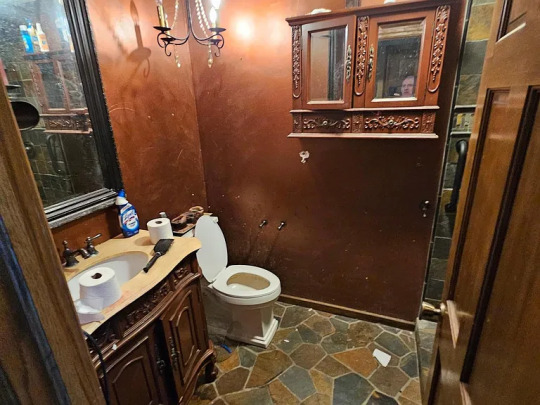
This shower room has very nice furniture and a stone floor. It would clean up nicely.
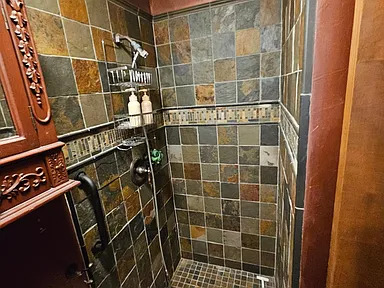
Very nice.
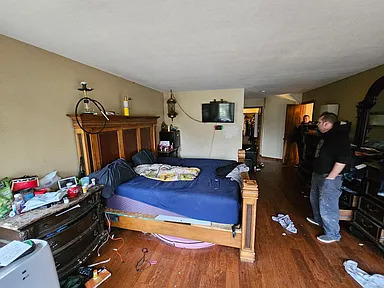
Large primary bedroom. There're 2 of the roomies. Is that a bong on top of the headboard?
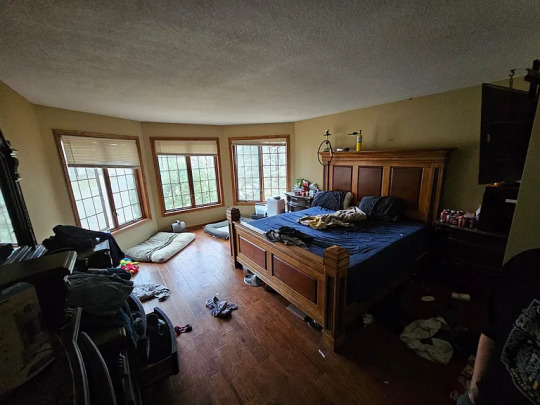
This is a nice room. You could put some chairs in front of the window for morning coffee.
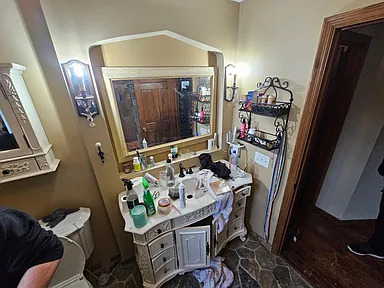
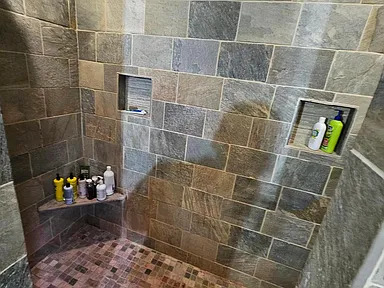
The shower room has pretty white furniture and a big tile shower with a seat. This is in good condition.
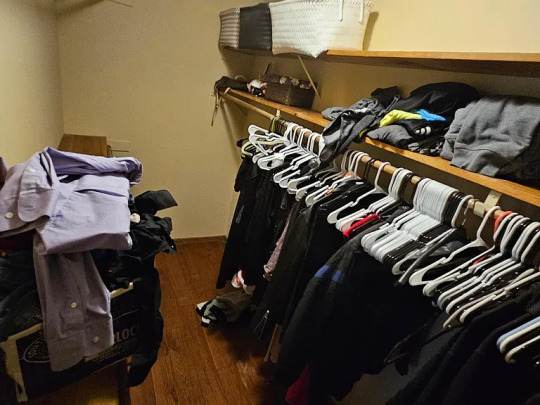
Large closet.
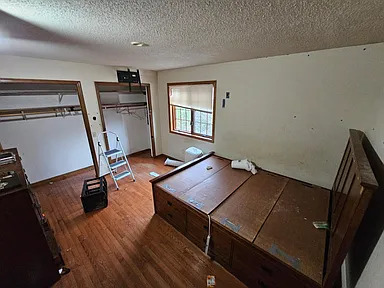
This bedroom is a good size with 2 big closets.
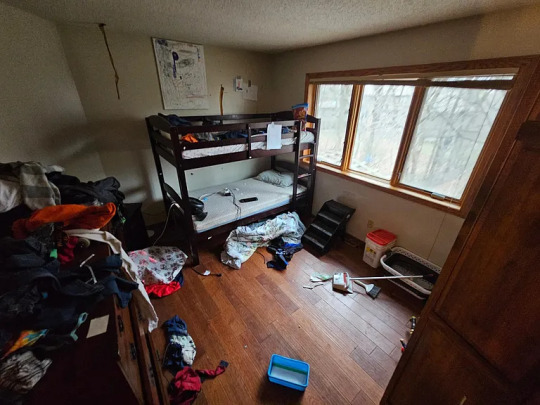
Looks like where the kids stay on the weekends. Nice bedroom, though.
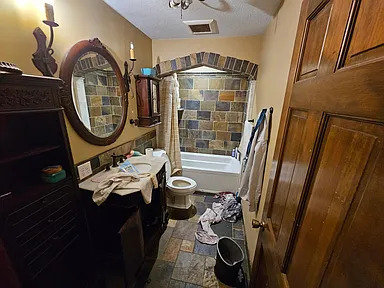
This is a nice bath. I like the stone arch over the tub.
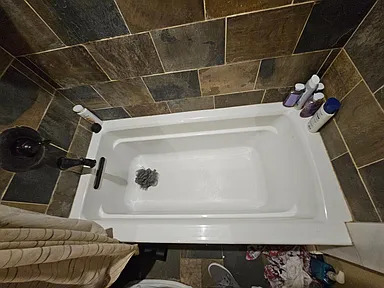
OMG, I hope that's not a giant wad of hair in the drain. Other than that, the tub is clean.
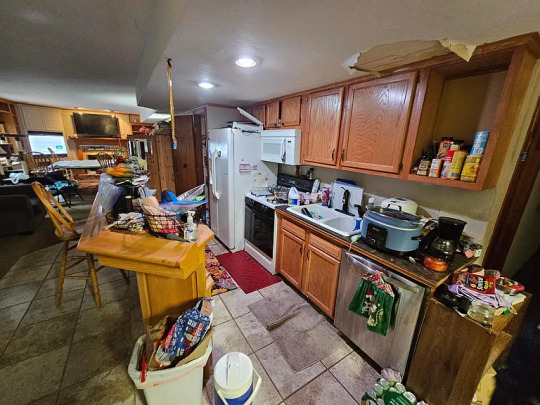
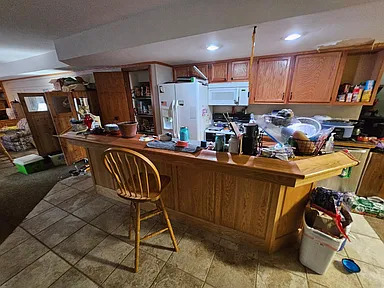
Down on the ground level, there's another kitchen. The cabinets and floor are in good shape. Appliances look good. I like the island.
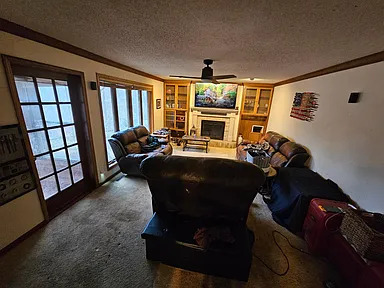
The rec room is surprisingly neat. Nice fireplace and built-ins. Door to a sun room on the left.
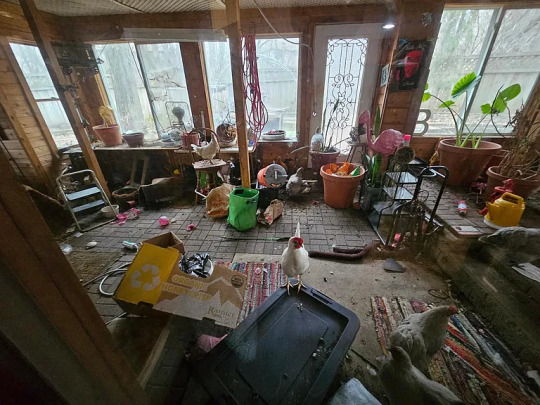
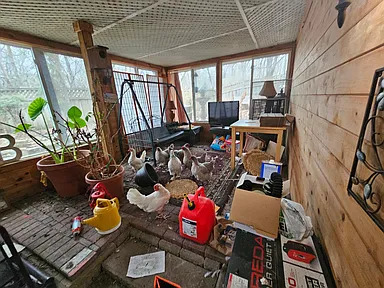
Holy shit, they've got chickens in here. Hello, ladies.
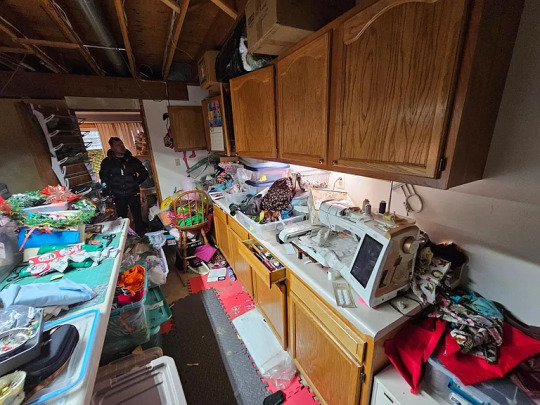
Looks like this was a sewing room. Would make a nice craft space.
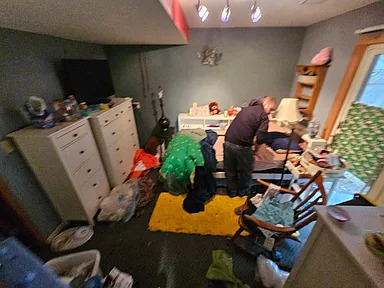
Bonus room looks like an extra bedroom.
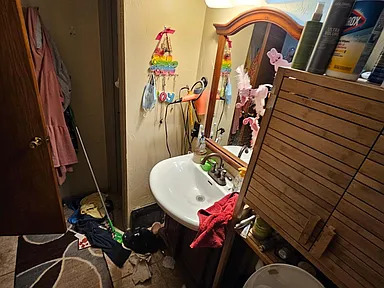
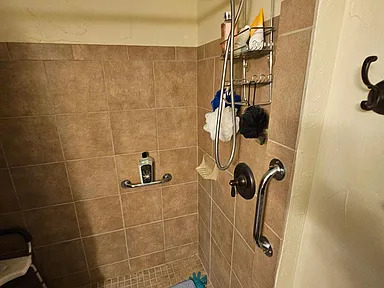
There's another nice shower room down here, too.
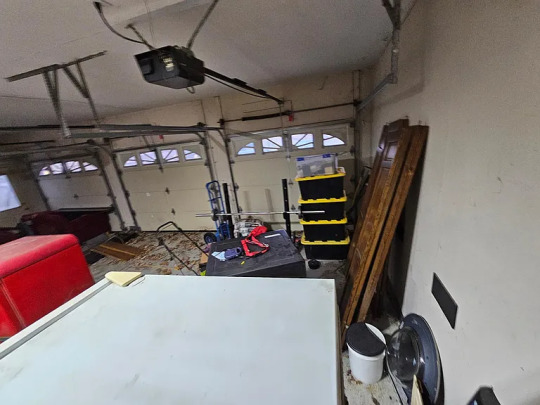
3 car garage. Very nice.
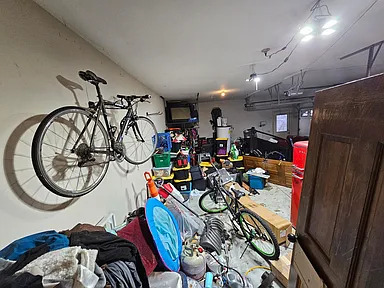
Storage area.
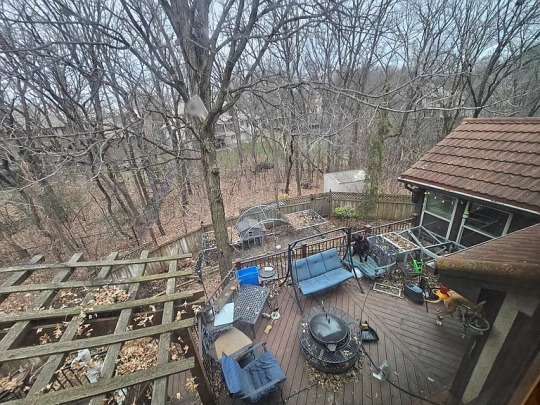
Large deck looks in good shape. The yard is nice, but it's winter, so it looks bare. There's a pergola and what looks like a chicken enclosure. I guess they brought them in, b/c it was cold outside. The home is on a .45 acre lot. I would buy it. Under all the junk, it looks to be in good shape. Oh. BTW, it's being sold as-is. (Does that include the animals?) So the buyer will have to clean it out. I would call 1-800-GOT-JUNK and try to negotiate taking their fee off the price of the house. What do you think?
https://www.zillow.com/homedetails/13440-Gull-Ct-Apple-Valley-MN-55124/1597658_zpid/
137 notes
·
View notes
Text
c.1925 Ohio Tudor Revival For Sale $175K
OHU50K Notes $175,000 Don’t know if my pickup truck would fit through the beautiful atone arch, but I’m all about this Ohio Tudor Revival for sale. Located on a 0.64-acre lot, the four-bedroom, 1.5-bath overloads us with original features, including hardwood floors, French doors, leaded glass, built-ins and two amazing fireplaces. The home has central air, and I can’t say enough about that…
#affordable home#affordable homes#affordable house#affordable houses#charming old house#cheap fixer upper#cheap handyman special#cheap old home#cheap old homes#cheap old house#cheap old houses#circa#fixer upper#fixer upper for sale#fixer upper home#fixer upper home for sale#handyman special#Ohio Tudor Revival for sale#old fixer upper#old handyman special#old home#old home for sale#old homes#old homes for sale#old house#old house calling#old house calls#old house charm#old house for sale#old house listing
0 notes
Text
A first-time homebuyer was renovating her 1940s fixer-upper with her dad. When he died, she turned it into a tribute to him. https://www.businessinsider.com/homebuyer-renovation-1940s-fixer-upper-tribute-for-dad-2024-8
0 notes
Text
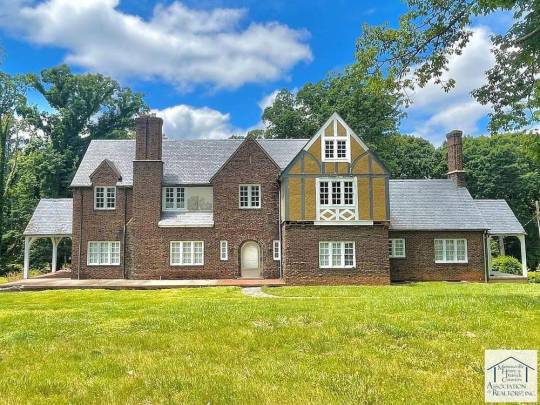

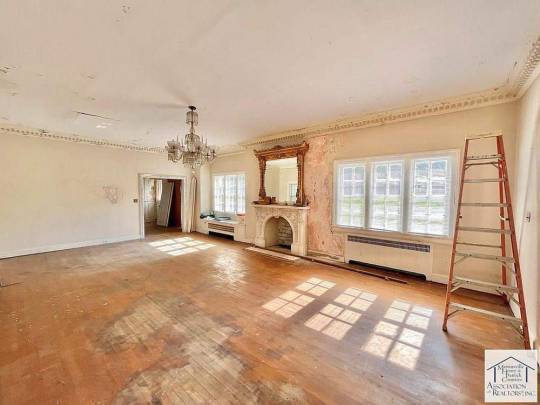
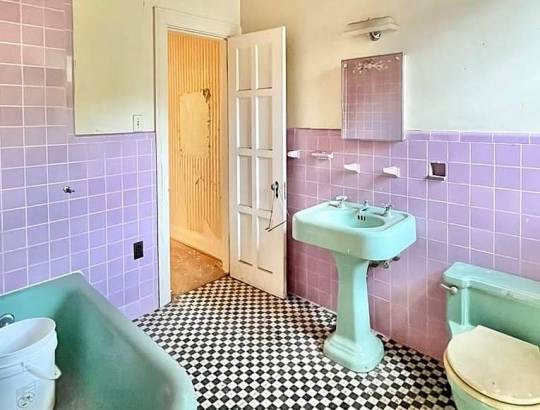
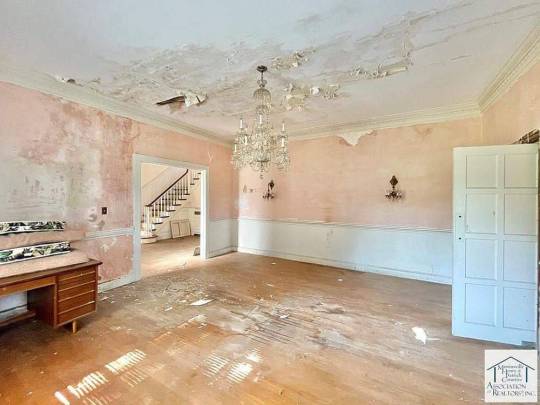
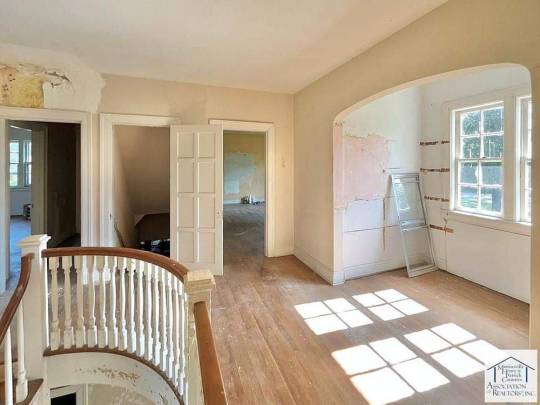
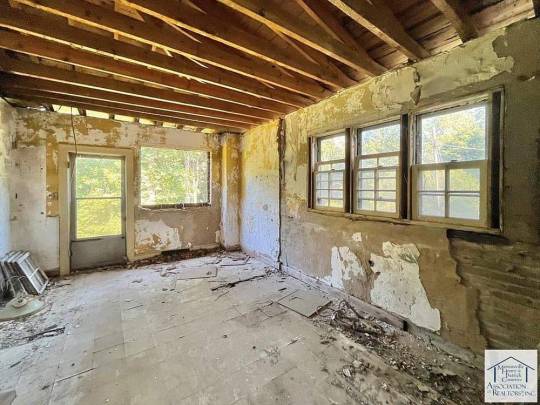

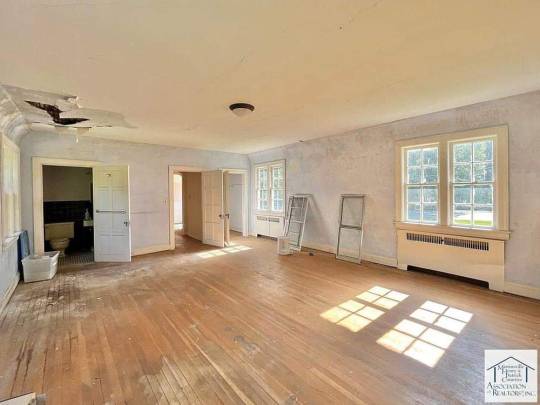
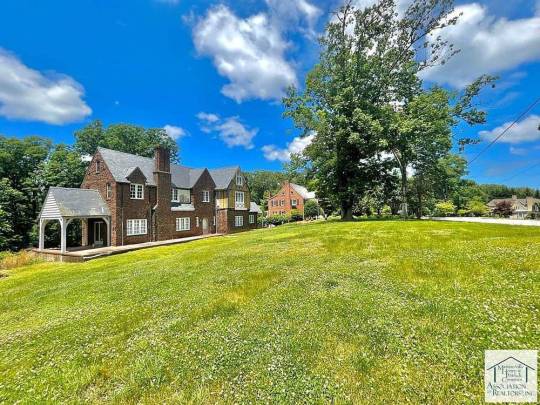
Martinsville, VA c.1924
#southern architecture#tudor style#tudor revival#1924#Virginia#old houses#that bathroom!#i love it!#kitschy#fixer upper#99 years old#southern living#southern gothic#american gothic#im in love with that tacky bathroom#gimme#real estate#for sale#under $200k#hauntingly beautiful
3 notes
·
View notes
Text
this house may or may not be real
on grayness in real estate
Allegedly, somewhere in Wake Forest, North Carolina, a 4 bed, 5.5 bathroom house totaling more than 6,600 square feet is for sale at a price of 2.37 million dollars. The house, allegedly, was built in 2021. Allegedly, it looks like this:
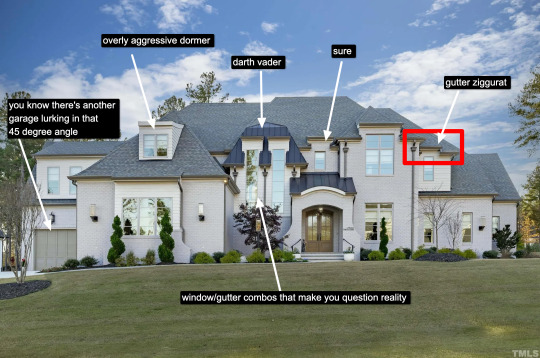
A McMansion is, in effect, the same house over and over again - it's merely dressed up in different costumes. In the 90s, the costume was Colonial; in the 2000s, it was vague forms of European (Tuscan, Mediterranean), and in the 2010s it was Tudor, dovetailed by "the farmhouse" -- a kind of Yeti Cooler simulacra of rural America peddled to the populace by Toll Brothers and HGTV.
Now, we're fully in the era of whatever this is. Whitewashed, quasi-modern, vaguely farmhouse-esque, definitely McMansion. We have reached, in a way, peak color and formal neutrality to the point where even the concept of style has no teeth. At a certain moment in its life cycle, styles in vernacular architecture reach their apex, after which they seem excessively oversaturated and ubiquitous. Soon, it's time to move on. After all, no one builds houses that look like this anymore:
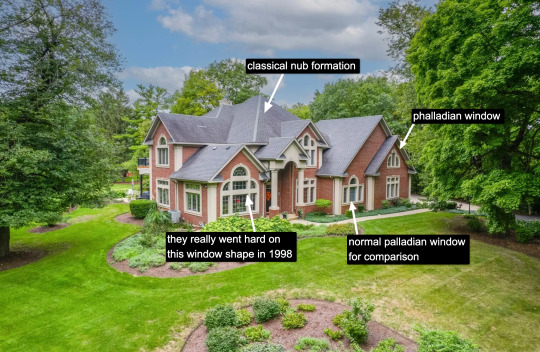
(This is almost a shame because at least this house is mildly interesting.)
If we return to the basic form of both houses, they are essentially the same: a central foyer, a disguised oversized garage, and an overly complex assemblage of masses, windows, and rooflines. No one can rightfully claim that we no longer live in the age of the McMansion. The McMansion has instead simply become more charmless and dull.
When HGTV and the Gaineses premiered Fixer Upper in 2013, it seemed almost harmless. Attractive couple flips houses. Classic show form. However, Fixer Upper has since (in)famously ballooned into its own media network, a product line I'm confronted with every time I go to Target, and a general 2010s cultural hallmark not unlike the 1976 American Bicentennial - both events after which every house and its furnishings were somehow created in its image. (The patriotism, aesthetic and cultural conservatism of both are not lost on me.)
But there's one catch: Fixer Upper is over, and after the Gaineses, HGTV hasn't quite figured out where to go stylistically. With all those advertisers, partners, and eyeballs, the pressure to keep one foot stuck in the rural tweeness that sold extremely well was great. At the same time, the network (and the rest of the vernacular design media) couldn't risk wearing out its welcome. The answer came in a mix of rehashed, overly neutral modernism -- with a few pops of color, yet this part often seems omitted from its imitators -- with the prevailing "farmhouse modern" of Magnolia™ stock. The unfortunate result: mega-ultra-greige.
Aside from war-mongering, rarely does the media manufacture consent like it does in terms of interior design. People often ask me: Why is everything so gray? How did we get here? The answer is because it is profitable. Why is it profitable? I'd like to hypothesize several reasons. The first is as I mentioned: today's total neutrality is an organic outgrowth of a previous but slightly different style, "farmhouse modern," that mixed the starkness of the vernacular farmhouse with the soft-pastel Pinterest-era rural signifiers that have for the last ten years become ubiquitous.
Second, neutrals have always been common and popular. It's the default choice if you don't have a vision for what you want to do in a space. In the 2000s, the neutrals du jour were "earth tones" - beige, sage green, brown. Before that, it was white walls with oak trim in the 80s and 90s. In the 70s, neutrals were textural: brick and wood paneling. We have remarkably short memories when it comes to stylistic evolution because in real time it feels incremental. Such is the case with neutrals.
Finally, the all-gray palette is the end logic of HGTV et al's gamified methodology of designing houses with commodification in mind: if you blow out this wall, use this color, this flooring, this cabinetry, the asking price of your house goes up. You never want to personalize too much because it's off-putting to potential buyers. After twenty years of such rhetoric, doesn't it make all the sense in the world that we've ended up with houses that are empty, soulless, and gray?
A common realtor adage is to stage the house so that potential buyers can picture their own lives in it. In other words, create a tabula rasa one can project a fantasy of consumption onto. Implied in that logic is that the buyer will then impose their will on the house. But when the staged-realtor-vision and general-mass-market aesthetic of the time merge into a single dull slurry, we get a form of ultra-neutral that seems unwelcoming if not inescapable.
To impose one's style on the perfect starkness is almost intimidating, as though one is fouling up something untouchable and superior. If neutrality makes a house sell, then personality - at all - can only be seen as a detriment. Where does such an anti-social practice lead us? Back to the house that may or may not exist.
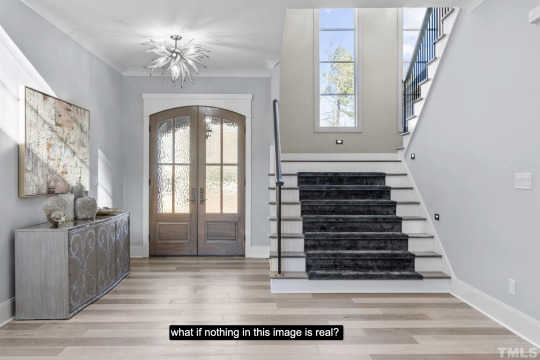
In my travels as McMansion Hell, I've increasingly been confronted with houses full of furniture that isn't real. This is known as virtual staging and it is to house staging as ChatGPT is to press release writing or DALL-E is to illustration. As this technology improves, fake sofa tables are becoming more and more difficult to discern from the real thing. I'm still not entirely sure which of the things in these photos are genuine or rendered. To walk through this house is to question reality.
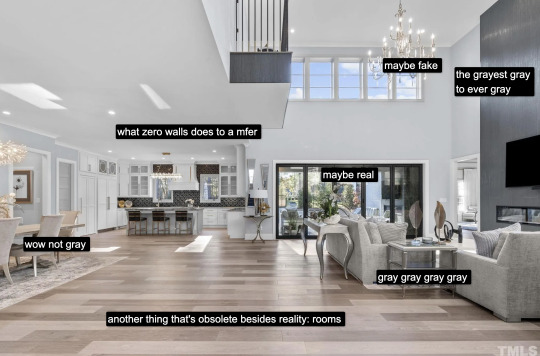
Staging ultimately pretends (sometimes successfully, sometimes not) that someone is living in this house, that you, too could live in it. Once discovered, virtual staging erases all pretensions: the house is inhabited by no one. It is generally acknowledged (though I'm not sure on the actual statistics) that a house with furniture - that is, with the pretense of living -- sells easier than a house with nothing in it, especially if that house (like this one) has almost no internal walls. Hence the goal is to make the virtual staging undiscoverable.
If you want to talk about the realtor's tabula rasa, this is its final form. Houses without people, without human involvement whatsoever.
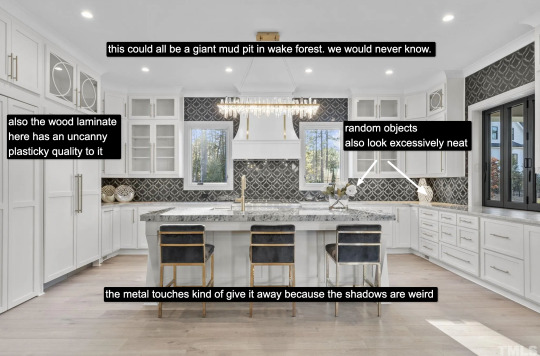
But what makes this particular house so uncanny is that all of these things I've mentioned before: real estate listing photography, completely dull interiors and bland colors all make it easy for the virtual furniture to work so well. This is because the softness of overlit white and gray walls enables the fuzzy edges of the renderings to look natural when mixed with an overstylized reality. Even if you notice something's off in the reflections, that's enough to cause one to wonder if anything in the house is real: the floors, the fixtures, the moulding, the windows and doors.
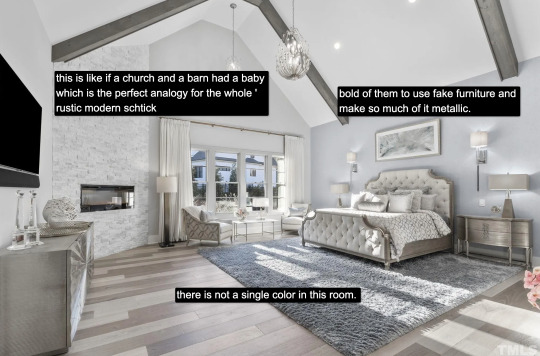
This is where things are heading: artifice on top of artifice on top of artifice. It's cheap, it's easy. But something about it feels like a violation. When one endeavors to buy a house, one assumes what one is viewing is real. It's one thing if a realtor photoshops a goofy sunset, it's another to wonder if anything in a room can be touched with human hands. I won't know what, if any, part of this estate costing over 2 million dollars actually exists until I visit it myself. Perhaps that's the whole point - to entice potential buyers out to see for themselves. When they enter, they'll find the truth: a vast, empty space with nothing in it.
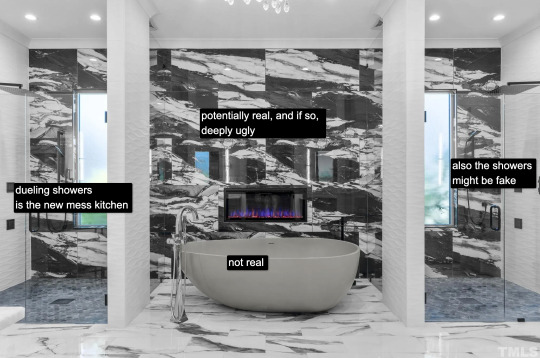
The better this rendering technology gets, the more it will rely on these totally neutral spaces because everything matches and nothing is difficult. You are picking from a catalog of greige furniture to decorate greige rooms. If you look at virtual staging in a non-neutral house it looks immediately plastic and out of place, which is why many realtors opt to either still stage using furniture or leave the place empty.
Due to the aforementioned photography reasons, I would even argue that the greigepocalypse or whatever you want to call it and virtual staging have evolved simultaneously and mutualistically. The more virtual staging becomes an industry standard, the more conditions for making it seamless and successful will become standardized as well.
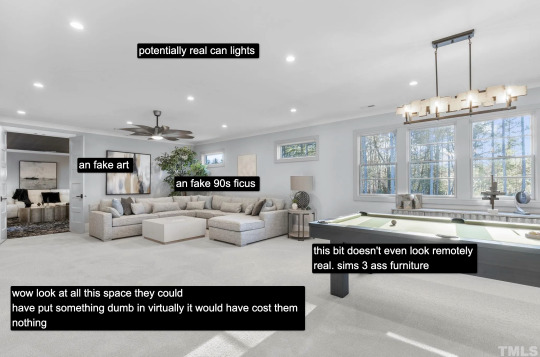
After all, real staging is expensive and depends on paid labor - selecting furniture, getting workers to deliver and stage it, only to pack it back up again once the property is sold. This is a classic example of technology being used to erase entire industries. Is this a bad thing? For freelance and contract workers, yeah. For realtors? no. For real estate listings, it remains to be seen. For this blog? Absolutely. (Thankfully there is an endless supply of previously existing McMansions.)
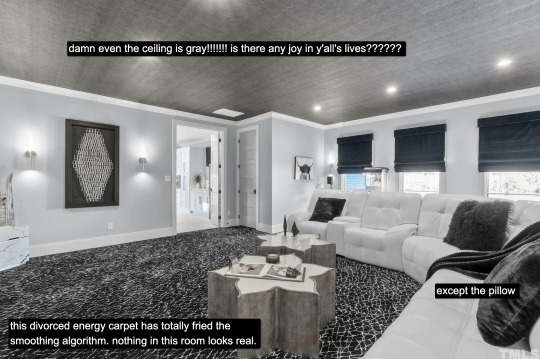
The thing is, real estate listings no longer reflect reality. (Did they ever to begin with?) The reason we're all exasperated with greige is because none of us actually live that way and don't want to. I've never been to anyone's house that looks like the house that may or may not exist. Even my parents who have followed the trends after becoming empty nesters have plenty of color in their house. Humans like color. Most of us have lots of warmth and creativity in our houses. Compare media intended for renters and younger consumers such as Apartment Therapy with HGTV and you will find a stark difference in palate and tone.
But when it comes to actually existing houses - look at Zillow and it's greige greige greige. So who's doing this? The answer is real estate itself aided by their allies in mass media who in turn are aided by the home renovation industry. In other words, it's the people who sell home as a commodity. That desire to sell has for some time overpowered all other elements that make up a home or an apartment's interiority to the point where we've ended up in a colorless slurry of real and unreal.
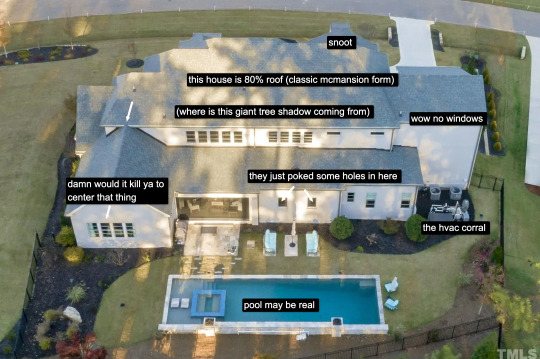
Fortunately, after ten years or so, things begin to become dated. We're hitting the ten year mark of farmhouse modernism and its derivatives now. If you're getting sick of it, it's normal. The whole style is hopefully on its last leg. But unlike styles of the past, there's a real, trenchant material reason why this one is sticking around longer than usual.
Hence, maybe if we want the end of greige, we're going to have to take color back by force.
If you like this post and want more like it, support McMansion Hell on Patreon for as little as $1/month for access to great bonus content including extra posts and livestreams.
Not into recurring payments? Try the tip jar, because media work is especially recession-vulnerable.
10K notes
·
View notes
Text
[Mis]Adventures in House Hunting
Why do realtors think everyone wants ultramodern turn-key new builds/remodels that are all white and grey and awful?? I want a shabby mid-century modern in need of love. I want a Tudor with good bones. I will go absolutely feral for a victorian fixer-upper. Just give me wood floors and embellished doorknobs, curly wrought iron garden gates, casement windows, and pretty custom light fixtures. Give me character, whatever its form.
For god's sake, I want to live in a home with some color and whimsy and personality, not one that used to have all that before someone gutted it and now it's just a sad white-on-white shadow of its former self.
158 notes
·
View notes
Text
i cant believe im a 2 homeowner i cant believe im a 2 homeowner i finally got a nice little drive to call my own its cotswold stone and offstreet parking for the rover its a fixer upper though no not the rover the rovers golden im talking about that big old thing over the road yeah that big old thing over the road we're gonna knock through the kitchen wall though even though it is a lovely bit of tudor we're going to absolutely ruin it alright we cant stand old shite

5 notes
·
View notes
Photo

Tudor Fixer-Upper ~ Fandango #writephoto “You said you were interested in a large Tudor-style home and that you didn’t mind a bit of a fixer-upper,” the broker explained to her client as the two of them stood on the street looking at the house she wanted him to see.
0 notes
Text
Books Read During Quarantine/Summer
This is going to be a list of all the new books that I read during quarantine/summer. On top of this I also reread a few of my favorite books that I have.
Fixer Upper by Cara Malone
Trail Magic by Cara Malone
Avalanche of Love by M.E. Tudor
Good Vibes by Cara Malone
Trail Blazer by Nicolette Dane
Christmas on Emerald Mountain by Cara Malone
Some Kind of River by Andi Marquette
Unadulterated Something by MJ Duncan
Fire and Water by Amanda Kayhart
As Far As It Takes by Natalie Debrabandere
Those Who Wait by Haley Cass
Sheltered by Love by M.E. Tudor
The Matchmaker by Natasha West
Good Spin by Monica McCallan
Northern Lights by Lise Gold
Mrs. Mix Up by Candace Harper
Live this Love by Jamey Moody
Dare to Love by A.L. Brooks
Tapping into Love by Monica McCallan
Sweat Equity by Monica McCallan
Pretend You’re Mine by Laura Conway
Calling Mrs Claus by Charlie Conwell
The Adventurers by Bryce Oakley
The Startling Inaccuracy of the First Impression by A.E. Radley
Just Married? by Natasha West
The Plus One by Natasha West
Joined at the Hip by Natasha West
Never the Bride by Natasha West
Atramentum by MJ Duncan
Blindsided by Karis Walsh
Sit. Stay. Love by Karis Walsh
As of 5/23/2020 at 4:00 AM - 31 books read
Most Wonderful by Bryce Oakley
Departure from the Script by Jae
New Ink on Life by Jennie Davids
Just Physical by Jae
Just for Show by Jae
Second Nature by Jae
Snow Falls by Gerri Hill
A Lesson in Love by Harper Bliss
No After You by Nicole Pyland
A Taste of Love by Clare Lydon
All the Love Songs by Nicole Pyland
A Shot at Love by T.B. Markinson
As of 5/28/2020 at 11:35 PM - 43 books read
Not the Marrying Kind by Jae
The Roundabout by Gerri Hill
Wild by Meghan O’Brien
Blend by Georgia Beers
Built to Last by Aurora Rey
Love on Tap by Karis Walsh
Playing in Shadow by Lesley Davis
The Courage to Try by C.A. Popovich
Stowe Away by Blythe Rippon
Camp Rewind by Meghan O’Brien
Casting Lacey by Elle Spencer
30 Dates in 30 Days by Elle Spencer
Courting the Countess by Jenny Frame
Charming the Vicar by Jenny Frame
Wooing the Farmer by Jenny Frame
As of 6/4/2020 at 4:42 AM - 58 books read
Summer Loving by Various Authors
The Shape of You by Georgia Beers
Damage Control by Jae
One Walk in Winter by Georgia Beers
Starstruck by Lesley Davis
Sierra City by Gerri Hill
Happily Ever After by Jae
Chasing a Brighter Blue by Gerri Hill
Good Enough to Eat by Jae
Welcome to Ruby’s by KC Luck
Heart Trouble by Jae
Battle Scars by Meghan O’Brien
Falling Hard by Jae
Winter’s Harbor by Aurora Rey
Finding Home by Georgia Beers
Lucky in Love by Cara Malone
After the Summer Rain by Gerri Hill
The Muse by Meghan O’Brien
The Scent of Rome by Lise Gold
Pelican’s Landing by Gerri Hill
Something in the Wine by Jae
As of 6/12/2020 at 3:57 AM - 79 books read
Eyes Like Those by Melissa Brayden
Love Like This by Melissa Brayden
Hearts Like Hers by Melissa Brayden
Sparks Like Ours by Melissa Brayden
Trails Merge by Rachel Spangler
Heart of the Game by Rachel Spangler
Murphy’s Law by Yolanda Wallace
The Woman in 3B by Eliza Lentzski
Before You Go by Melissa Tereze
The Mountain Between Us by Marian Snowe
Falling For You by Marian Snowe
The Nature of Love by Marian Snowe
The Last Place You Look by Aurora Rey
Just One Taste by C. J. Birch
The Inn at Netherfield Green by Aurora Rey
Autumn’s Light by Aurora Rey
Entangled by Melissa Brayden
Not Since You by Fiona Riley
Love on Lavender Lane by Karis Walsh
Yours for the Asking by Kenna White
As of 12/22/2020 at 3:28 PM - 99 books read
Book 100 of 2020: Playing with Fire by Lesley Davis!!!
7 notes
·
View notes
Photo
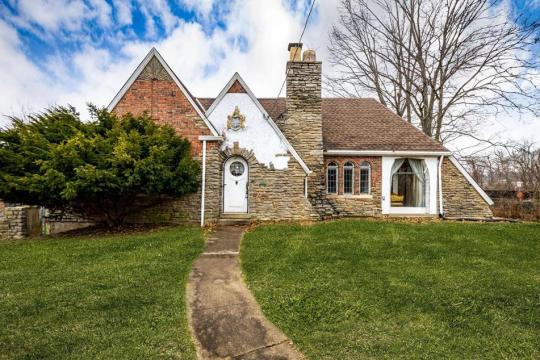
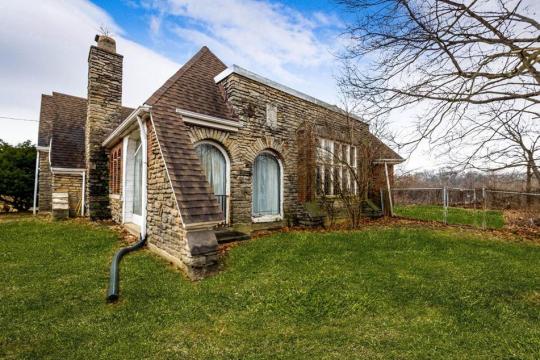
This Tudor home in Cincinnati, Ohio is a real fixer upper, but it has such pretty features, it could be a fairy tale house. It was built in 1929, has 3bd., 2ba., and is $220K. Just give it a chance and take a look at it.
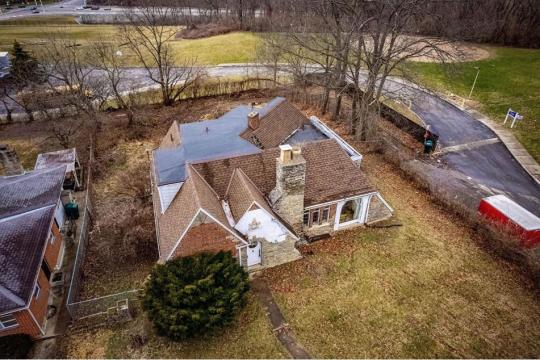
It’s a big house for the money.
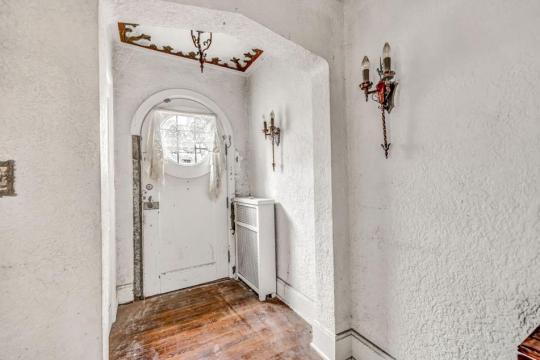
There’s a nice foyer with a pretty ceiling and original lighting.
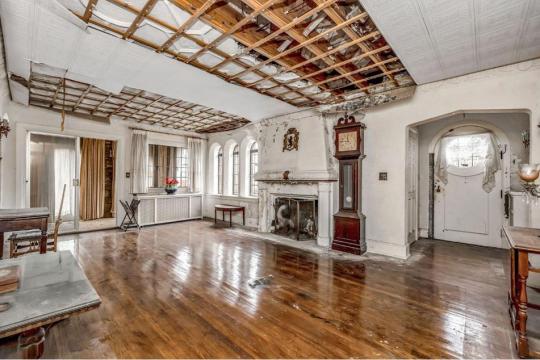
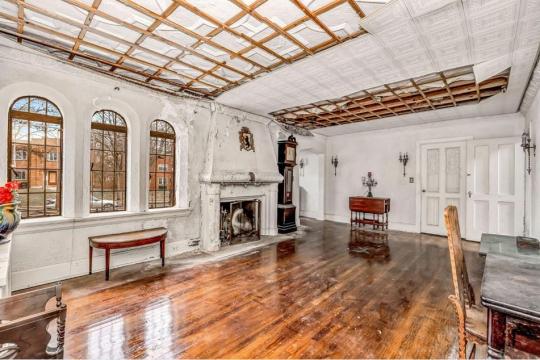
See? It has that ceiling with the wood molding pattern.
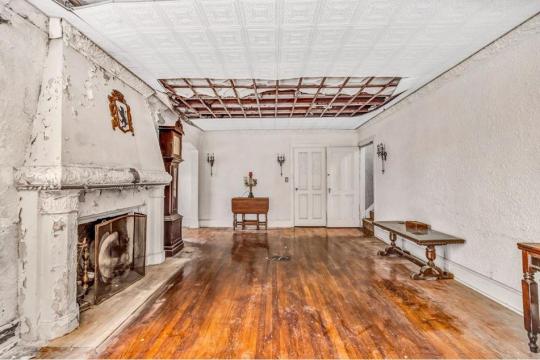
I don’t know how that fancy ceiling would be repaired, but look at the beautiful fireplace. Apparently, deferred roof maintenance caused the massive ceiling leak and led to a lot of moisture damage.
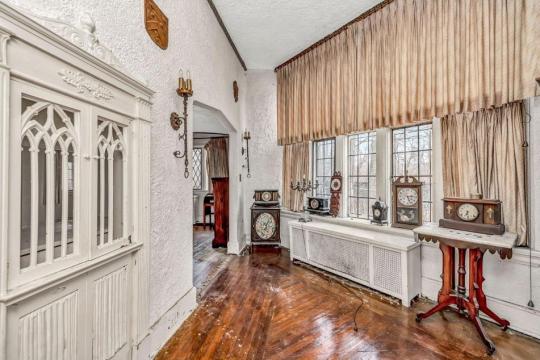
Isn’t this pretty, though?
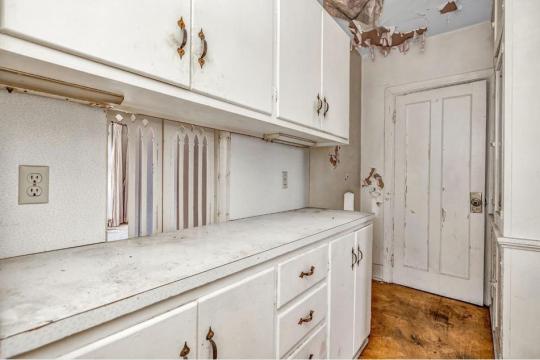
On the other side of those shutters is a pantry. More water damage on the ceiling.
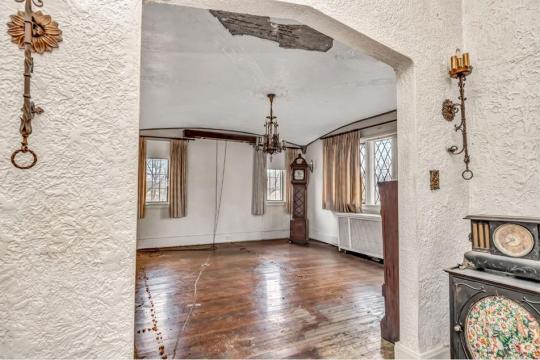
Look at the stucco walls and more fancy original fixtures.
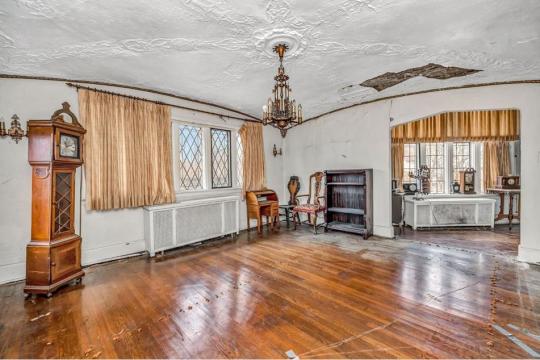
This must be the dining room. It also has a beautiful ceiling that’s ruined.
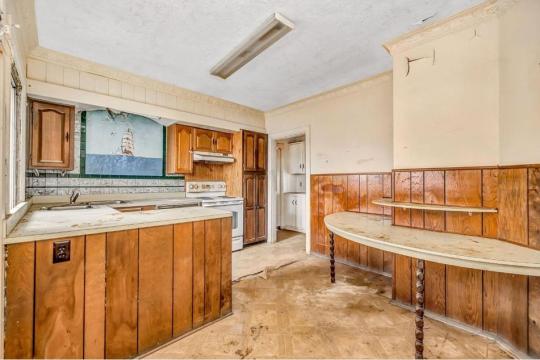
The kitchen is a gut. The floors are shot and that counter thing has to go. Gee, even if you wanted to save the ship above the sink, there’s damage.
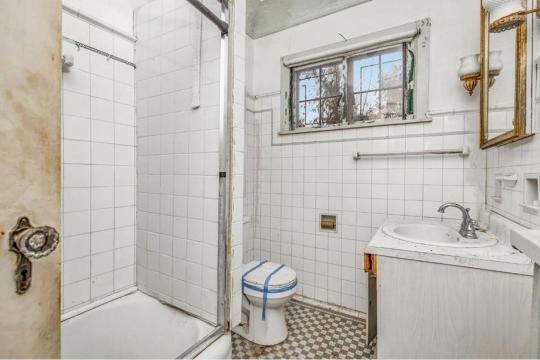
The tile in this bath could probably be cleaned.
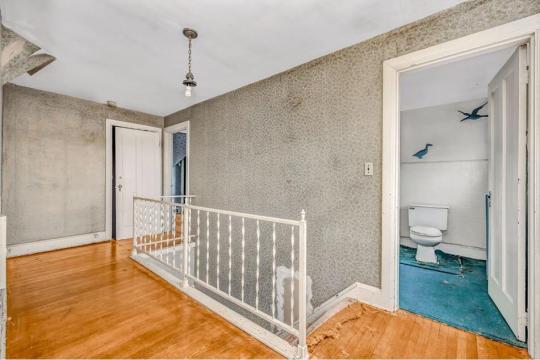
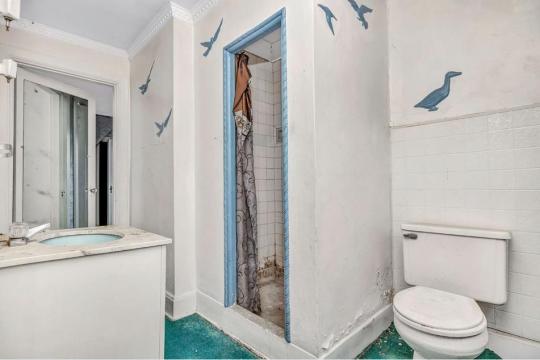
This bath can’t be salvaged.
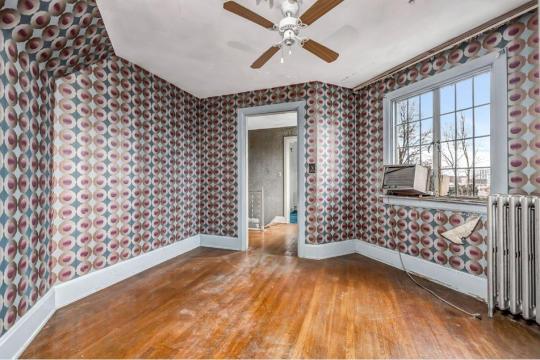
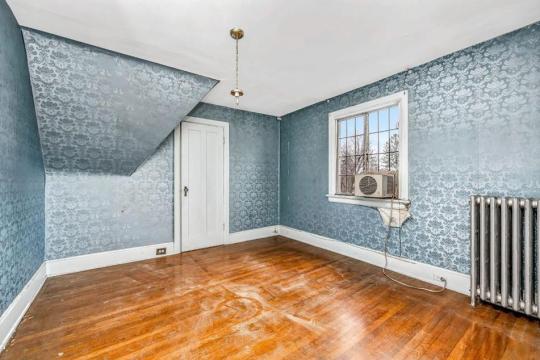
The bedrooms don’t look too bad.
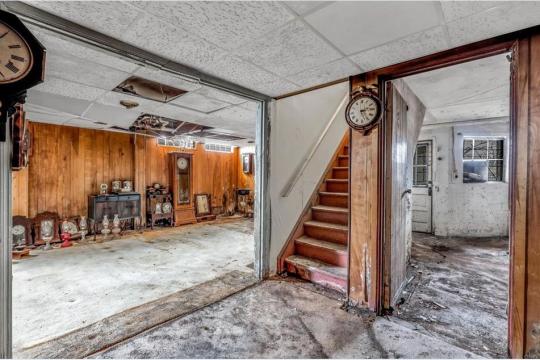
The basement’s bad- is that mold?
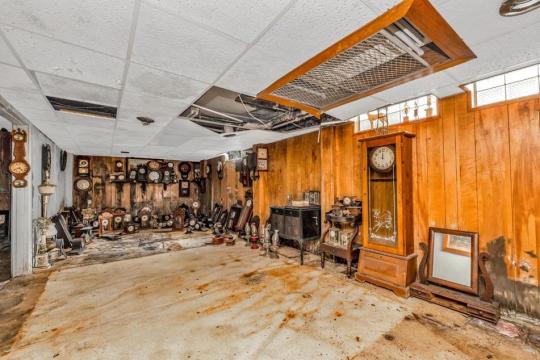
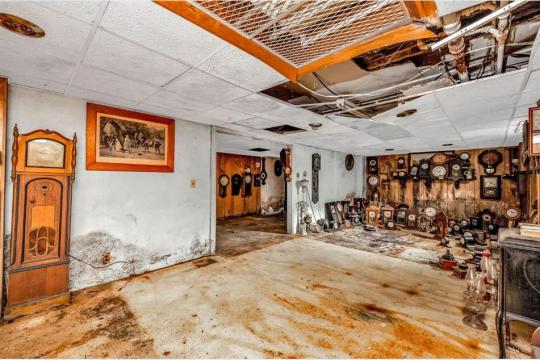
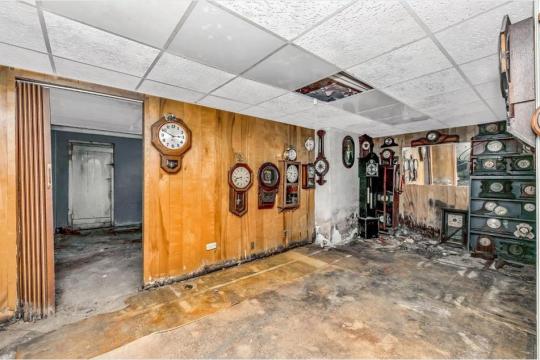
Clearly they were clock collectors, but I wonder if they’re damaged from the moisture, b/c they left them here.
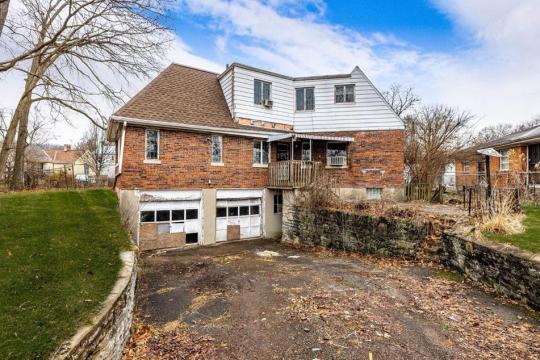
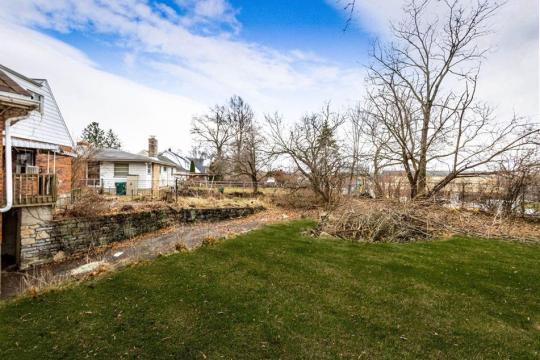
Some of the outside needs cleanup, and the garage doors need replacing.
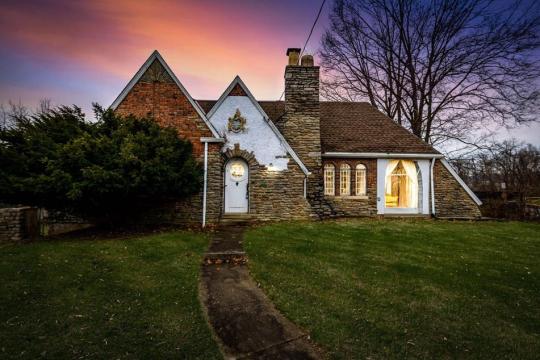
Look at how pretty it looks lit up at night.
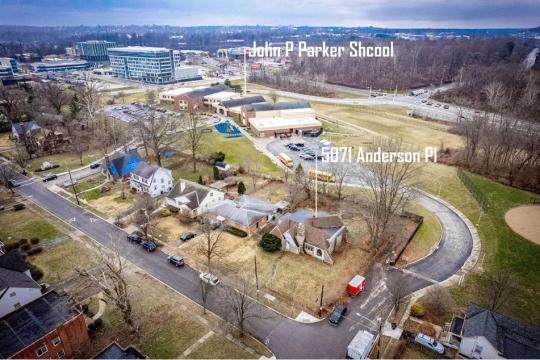
It’s in a nice neighborhood. If someone can fix it up, it’s a deal. Unfortunately, they put a tarp on the roof, now. Too little too late.
https://www.coldwellbankerhomes.com/oh/cincinnati/5071-anderson-pl/pid_52125937/
140 notes
·
View notes
Text
c.1930 Adorable Ohio Tudor Revival For Sale Under $130K
OHU50K Notes $129,900 This three-bedroom, 1.5-bath Ohio Tudor Revival for sale offers over 2, 300 sq. ft. of solid structure, exuding character with its original hardwood floors, stunning arched entryways, and classic slate roof. The charm continues inside with a spacious, semi-finished basement ripe for transformation. Lovingly maintained by its current owners of 42 years, this cutie’s bones…
#affordable home#affordable homes#affordable house#affordable houses#charming old house#cheap fixer upper#cheap handyman special#cheap old home#cheap old homes#cheap old house#cheap old houses#circa#fixer upper#fixer upper for sale#fixer upper home#fixer upper home for sale#handyman special#Ohio Tudor Revival for sale#old fixer upper#old handyman special#old home#old home for sale#old homes#old homes for sale#old house#old house calling#old house calls#old house charm#old house for sale#old house listing
0 notes
Text
Deadly Deed: A Fixer Upper Mystery (2017)

Starring: Jewel as Shannon “Master Delegator” Hughes, Colin Ferguson as Mac “Squirrel!” Sullivan, and more secondary and tertiary characters than is healthy for a Hallmark script.
Street Cred: 6/10 BECAUSE TOO MUCH PLOT!
Official Synopsis: Shannon Hughes is renovating a Victorian mansion and when a banker is found murdered inside the house, she has to solve the mystery before the renovation becomes a demolition.
What Really Happens: First of all, it’s a Tudor-style house, not a Victorian mansion. I feel like that’s an important distinction to make. Not sure how they couldn’t find a Victorian house to film in, there are literally THOUSANDS in this city. We have whole neighbourhoods dedicated to them. Also, the house isn’t going to be demolished, it will revert to the bank that donated it if they don’t complete the reno’s in the three-month timeline, which is more ridiculous than demolishing it, imho. In my experience (as a non-homeowner), a large house, partially renovated into suites is harder to sell than it would be to demolish. Then again, in this housing market, anything goes.
The movie starts with two teenage boys breaking into the vacated house to loot valuables and make out, or whatever, I may have read into things. The boys hear someone else in the house and a saw-like noise, so they bolt. The next morning, it’s revealed that Shannon and her Dad are spearheading the renovations with the house donated to the local low income housing initiative/charity. Like I said above, the house must be finished in three months or it goes back to the bank that foreclosed on it. The President of the bank in question is Mr. Potter, a horrible, snooty man who pisses off enough people that when he’s murdered at the house, it seems like half the town are suspects.
Sean, Shannon’s foreman, is back and engages in some adorable flirting with Jennifer (remember Shannon’s bff who pretends to run a B&B she’s never actually at?). It’s a good thing Sean and Jennifer are there, too, because once again Shannon is completely unprepared for work to start. She mostly walks around the house, spouting contracting buzzwords and glaring suspiciously at people. But she looks good doing it, so I guess that’s motivating enough.
In this one we see the return of the green and white Hallmark truck and the appearance of Mac’s 14-year-old niece, Callie. Callie takes one look at Mac and Shannon and decides that relationship is getting off the ground ASAP. Callie also reveals that Mac moved to Lighthouse Cove (I remembered the name! 10 points to Gryffindor!) after cancelling his wedding the day before it was to take place. Gasp! Shannon is super surprised that Mac didn’t tell her this, despite their whole “we’re not dating” status.
Shannon finds proof of sabotage at the house and the construction “professionals” continue to do no actual work. Callie and the son of one of the house’s suite’s recipients (whew!) get all buddy-buddy and keep running off to whisper about stuff. Did I mention him and his dad were at the house when the bank president was murdered? And the dad has a record for boosting cars? SUSPECT!
Shannon and Mac spend a lot of the movie running around town separately, and once again I find myself in awe of their commitment to not doing actual work. They do get locked in the filing room in the bank basement and Mac confesses the truth about his almost-wedding, but Shannon uses her “skillz” to take the door off its hinges and free them before she’s forced to answer his questions about their relationship. She truly excels at avoidance and I’m taking notes.
Right after the whole basement fiasco (and why do places that are not hotels have doors that lock when they close anyway?) Shannon and her dad visit her mother’s grave and if you’ve got a good eye, you’ll spot the church from the American/Canadian version of Broadchurch. Her dad flat out asks her why she’s not with Mac and accuses her of deflection (the nerve!) in matters of the heart.
In the end they catch a killer, save a life, and finish the house. In theory, anyway, we don’t get to see it. Then they all dress up for Mac’s book signing and there are KISSES! As far as I know, this is the last of this series, so I won’t have to muddle through another messy plot to get some action. Would be nice if they finished Mac’s house restoration, though. Oh, well.
How I Would Fix This With Fic: We all know the answer to this.
2 notes
·
View notes
Photo
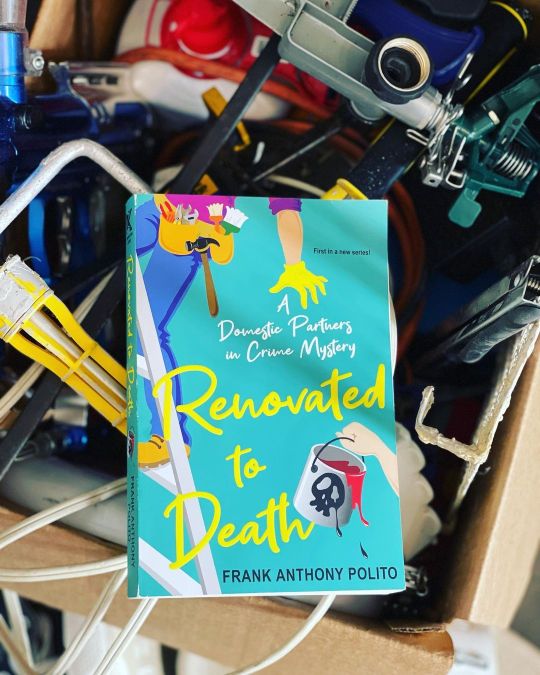
🔨🏡 🧰Renovated to Death 🧰🏡🔨 Thank you to my partners @bibliolifestyle and @kensingtonbooks Pub Date: May 31, 2022 SYNOPSIS: Real-life domestic partners and stars and producers of the new hit reality home renovation show Domestic Partners, bestselling mystery author Peter “PJ” Penwell and actor JP Broadway are enjoying work and life in their sleepy Detroit suburb of Pleasant Woods—until a suspicious death makes an unscripted appearance . . . After a successful first season of Domestic Partners chronicling the renovation of their historic Craftsman Colonial, Peter and JP are taking on a renovation of a local Tudor Revival inherited by identical twin brothers Terry and Tom Cash. But linoleum floors and a pink-tiled bathroom aren’t the only unwelcome surprises awaiting inside the house . . . Just as the show is set to start filming, Peter and JP discover Tom Cash dead at the foot of the house’s staircase. And when the police ruling changes from accidental death to homicide, the list of suspects grows fast. Could the killer be the crabby next-door-neighbor, the Realtor ex-boyfriend, the bartender ex-boyfriend, the other, much younger, ex-boyfriend, or even renovation-reluctant brother, Terry? And what’s that awful smell coming from the basement? Now Peter’s mystery writer skills, and JP’s experience as the former star of a cop show, will be put to the test—as will their relationship while they uncover the secrets of the house and its owners. With a killer on the loose, this is one fixer upper that may prove deadly . . . QOTD: Have you ever renovated anything? #renovatedtodeath #adomesticpartnersincrimemystery #frankanthonypolito #bibliolifestyle #2022books #booktour #readmorebooks #readersofinstagram #booklover #booknerd #bookingtogether #talkinglit #casuallybookish #bookstagrammer #bookcommunity #igreads #bookish #books #diveintoagoodbook #somanybookssolittletime #getoutandread #bibliophile #bookobsessed https://www.instagram.com/p/CedmIFyLKgi/?igshid=NGJjMDIxMWI=
#renovatedtodeath#adomesticpartnersincrimemystery#frankanthonypolito#bibliolifestyle#2022books#booktour#readmorebooks#readersofinstagram#booklover#booknerd#bookingtogether#talkinglit#casuallybookish#bookstagrammer#bookcommunity#igreads#bookish#books#diveintoagoodbook#somanybookssolittletime#getoutandread#bibliophile#bookobsessed
0 notes
Text
Before and After: How a Couple Gave New Life to a 1920s Tudor
Shade Degges Photography
Finding a hidden jewel in the diverse Los Angeles housing market was no easy feat for Karan and Sapna Aggarwal. The couple spent six months tirelessly researching northeast L.A. neighborhoods, attending open houses, and meeting with industry experts.
Finally, they stumbled upon the perfect gem of a home for their first renovation project—a four-bedroom, four-bath modern Tudor chateau built in 1928 and located in the hip enclave of Eagle Rock.
“The property is located in a characterful neighborhood, lined with English Tudor and Spanish-style homes,” says Sapna. “We wanted to make sure the original features and charm of the home were being showcased in a way that would emphasize the home’s history.”
The Aggarwals’ plans aimed to ensure that the entire home was thoughtfully upgraded—maximized for space and functionality for any family.
After two years of renovations, the husband-and-wife team transformed the 1,485-square-foot, single-story fixer-upper into a magnificent 3,200-square-foot, two-story home.
How did they pull off overhauling a property that’s just shy of 100 years old? We got the scoop on their approach and their recommendations for any buyers or homeowners looking to take on a similar challenge.
Have a vision

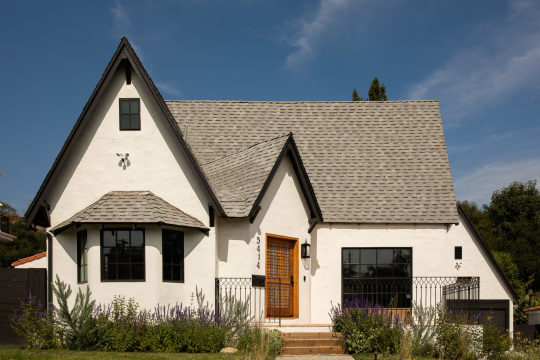
Renovating a house is a process, but renovating an old house is an art.
While century-old houses are charming, they often require updating to make them comfortable for the modern family.
This requires understanding the history of the home and researching the architecture and materials used in its construction, having a vision for your renovation, and then finally getting the green light from the city for your plans.
“When we purchased the property, we had to reimagine the entire space,” says Sapna. “The structure and exterior of the home remained the same, but we knew we had to change the original layout.”
Be willing to get your hands dirty
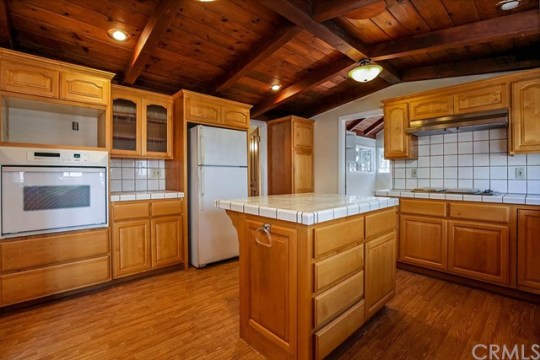
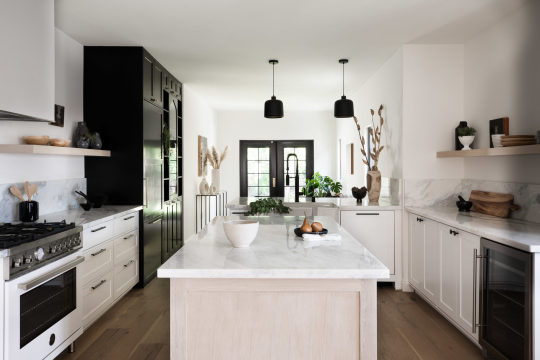
Since this was their first renovation, the couple wanted to learn the process from a hands-on point of view, while still staying true to their mission of bringing form and function together.
For example, they dealt with the arduous task of getting their plans approved by the city’s building and safety department.
“From facilitating multiple rounds of corrections to meeting with various departments within the city—who each have their own set of requirements before they clear a project—it took three months and 18 trips to the city to get our plans stamped and approved,” says Sapna.
When renovating an old house, it’s important to address the bigger challenges rather than cosmetic fixes.
“The best way to avoid surprises is to open up the walls to see what you’re dealing with, before you start the design and planning phase,” says Sapna.
“By doing so, we were able to go in with a full understanding of the scope of the project and mitigate a lot of unnecessary back-and-forth.”
The couple were on site every day learning the nuances of the work, such as pouring a new foundation, framing, rewiring, replumbing, and everything else that goes into building a house.
Identify professionals
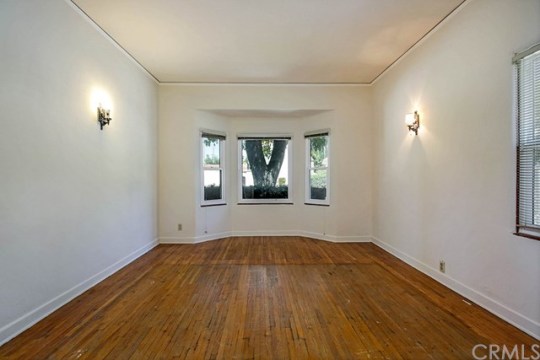
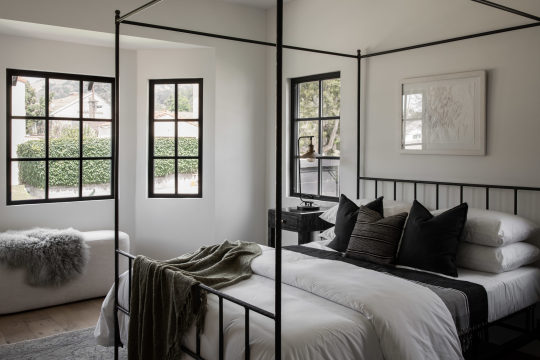
When planning a renovation, it’s important to find the right team of professionals, including those who have a background in historical properties.
“The first thing we did was take [the house] all the way down to the studs to fully understand what we were working with,” Sapna says.
“From there, we worked hand in hand with our team of architects, engineers, and designers, to design a home that was equally beautiful and functional.”
But their biggest challenge, Sapna says, was finding the right builder.
In her experience, you can interview and research a number of contractors “but until you are on site, hammering in nails, you don’t know what the working dynamic will be.”
Five contractors later, Sapna says they had a much better understanding of who might be the best fit for their team moving forward.
Meld form and function
A detached studio was added to expand the property’s footprint.
ACME
It takes a careful eye to be able to preserve the form of the house while also making it functional for today’s world.
“We wanted to modernize the property and update it for today’s living, without stripping away the charm,” says Sapna.
To boost creativity and productivity, they built a studio/work-from-home space in the backyard.
The couple added hardwood floors, an accent wall with the original texture, an exposed beam painted black, a pendant light, and a window with views of the beautifully landscaped garden.
They also converted the existing attic space into a second story. These new rooms celebrate the classic pitched gable roof characteristic of Tudor homes.
Bedroom in the converted attic space
ACME
Storage is king
When they were planning and designing, increasing storage space was one of the Aggarwals’ top priorities.
They expanded the downstairs footprint by building a 600-square-foot addition, and they also made smart decisions throughout the home, to ensure that the owners would have plenty of room to keep the home organized.
“There are bathrooms with very generous vanities; the kitchen with 17 inches of pull-out cabinet space, plus a large island with storage on both sides; a designer pantry that serves as both storage and decor; and a breakfast nook with benches that double as additional storage,” says Sapna.
“We think the end result will satisfy anyone’s storage needs.”
Incorporate modern touches
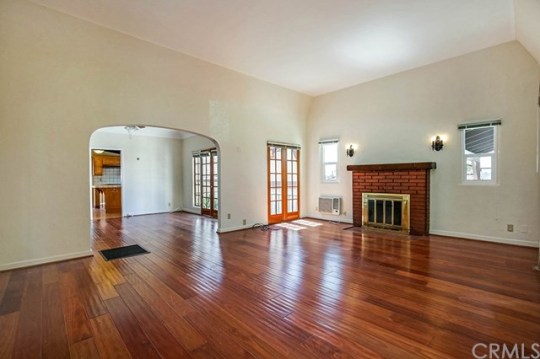

“We wanted the home to embody a style that was one-of-a-kind, yet timeless and sophisticated without feeling cold,” says Sapna. “From the gorgeous Tudor arches and cathedral ceilings to the apron-front sink and warm, inviting kitchen, the Tudor charm can be felt everywhere in the home.”
The couple chose a black-and-white color palette to make a statement, and put in warm natural wood accents and pops of satin brass and sage green for personality.
The backyard was thoughtfully broken up into three areas that flow together perfectly: the lush green grass for pets and children to run around in, a handbuilt redwood deck perfect for lounging, and an elevated dining area, beautifully lit with twinkle lights overhead, for al fresco dining.
They also incorporated a European-style alley between the main house and garage, lit with string lights.
The backyard also features a hilltop picnic area, accessible via a private hiking trail that the couple built into the hillside.
“With expansive views overlooking downtown L.A.,” Sapna says, “we hope the new homeowners take advantage of this unique Los Angeles private retreat, with their family and friends.”
The post Before and After: How a Couple Gave New Life to a 1920s Tudor appeared first on Real Estate News & Insights | realtor.com®.
0 notes
Text
Home Run! Dustin Pedroia’s Mansion Is This Week’s Most Popular Home
realtor.com
Sliding in with the winning run, a Massachusetts mansion owned by erstwhile Boston Red Sox second baseman Dustin Pedroia was this week’s most popular home on realtor.com®.
The two-time World Series champ is likely to have played his last game for the Sox, due to his lingering knee injuries. News of the house hitting the market sparked chatter throughout Red Sox nation, and curious fans clicked like crazy to see Pedroia’s place for themselves.
Besides the home of a baseball great, you were also intrigued by the former Michigan home of the infamous American car executive John DeLorean. DeLorean, who created an iconic automobile that was applauded for its design, lived in an oddly understated brick Tudor.
Other homes creating click-storms this week include a luxe Beverly Hills mansion being sold for less than what it cost to build, an adorable Virginia home known as the “Pink House,” and an Ohio Tudor in need some of TLC.
We could all use a little TLC these days. For a welcome diversion, we invite you to scroll on down and check out this week’s most popular homes…
10. 684 Concord Rd, Glen Mills, PA
Price: $399,900
Why it’s here: Fixer-upper on a grand scale! This hulking eight-bedroom home sits on nearly 5 acres and comes loaded with original details. We see loads of potential for this Victorian from 1900 to be turned into something special.
Old World touches include multiple glass-enclosed porches, original wood floors, and a large, formal dining room with built-in cabinets. The property includes several outbuildings, a carriage house, and a spring house near Webb Creek, which runs through the property.
Glen Mills, PA
realtor.com
———
9. 235 Gerald Dr, Simpsonville, SC
Price: $724,000
Why it’s here: Built in 2009 to resemble a big red barn, this four-bedroom home is filled with upgrades. There are hardwood floors, cathedral ceilings, and special touches, like a custom-tiled dog wash. The over 11-acre property is outfitted for equestrian pursuits and offers plenty of seclusion.
Simpsonville, SC
realtor.com
———
8. 912 N. Hillcrest Rd, Beverly Hills, CA
Price: $28,995,000
Why it’s here: A big bargain? The listing details say over $42 million was invested in creating this one-of-a-kind home. The brand-new, 13,000-square-foot mansion sits on a full acre and includes approved plans for a two-story guesthouse. Inside, it’s designed to display an art collection, with deft lighting and wide-open walls.
A motorized wall slides open to create a lovely flow between the indoor spaces and the infinity pool. Other luxury highlights include the tiered screening room, indoor and outdoor catering kitchens, and a jaw-dropping set of his-and-hers closets.
Beverly Hills, CA
realtor.com
———
7. 84 Wakefield Dr N.E., Atlanta, GA
Price: $3,295,000
Why it’s here: Custom built in 2011, this Euro-style cottage is filled with top-of-the-line amenities. It’s perfectly situated on a large lot in Atlanta’s Brookwood Hills community.
White oak floors, Venetian plaster walls, a home gym, theater, an art room, and numerous other high-end upgrades make this a one-of-a-kind prestige property.
Atlanta, GA
realtor.com
———
6. 2805 Harrison Ave, Cincinnati, OH
Price: $190,000
Why it’s here: Gorgeous from the curb, this 1911-built Tudor has been given a partial facelift over the past four years. Updates include new windows, roof, and fencing.
Now, the sellers are looking for a buyer to finish the renovation work on this four-bedroom classic. Prospective buyers must to be willing to pay cash or to qualify for a renovation loan.
Cincinnati, OH
realtor.com
———
5. 4160 Dixie Canyon Ave, Sherman Oaks, CA
Price: $2,999,999
Why it’s here: The listing details claim that this five-bedroom home has been featured in Architectural Digest. It sits on a gated lot, and outdoor entertainment options include a cool pool, an outdoor kitchen, and fire pit.
Inside, there’s a roomy kitchen, custom closets, and a garage outfitted with custom cabinet systems. The property is loaded with smart features, and we particularly love the outdoor projector that can be controlled via a smartphone app.
Sherman Oaks, CA
realtor.com
———
4. 16117 N. River Run, Effingham, IL
Price: $1,099,000
Why it’s here: The price per square foot is remarkable! With over 12,000 square feet of living space, this megamansion is going for only $91 a square foot. Situated on 5 acres and built in 1998, the home is filled with high-end features: a wine room, private theater, and a sunroom with views.
There’s also a finished garage and a large studio on the top level, for additional flex space.
Effingham, IL
realtor.com
———
3. 40174 Main St, Waterford, VA
Price: $1,499,000
Why it’s here: Known as the “Pink House,” this Colonial home built in 1795 is a local landmark that’s been used as a tavern, apothecary, and bed and breakfast. And while it’s plenty quirky, it’s not so much pink but a shade of salmon.
The property has undergone a modern update. From the hand-colored Venetian plaster to the inlaid mosaics from Montepulciano, Italy, the home is a stunning homage to Old World craftsmanship.
The kitchen is primed for gourmet cooking, and the lush gardens are filled with charming spaces to be enjoyed for centuries to come.
Waterford, VA
realtor.com
———
2. 31235 Bingham Rd, Bingham Farms, MI
Price: $1,149,000
Why it’s here: Back to the future—or a return to the past? Originally an old horse stable, this nearly 5,000-square-foot home was once owned by John DeLorean.
The nearly 2-acre property was built in 1954 and includes a guesthouse, brick courtyard with fountain, and a backyard filled with mature trees. Recent updates include a new boiler, windows, and a full house generator.
Bingham Farms, MI
realtor.com
———
1. 125 Yarmouth Rd, Brookline, MA
Price: $8,950,000
Why it’s here: Farewell to a Red Sox legend? Built in 2006, this large Colonial is being sold by the Boston second baseman Dustin Pedroia. Although he’s under contract with the Sox through 2021, the injury-plagued star appears to be tipping his hand on his future.
Pedroia’s 8,500-square-foot mansion includes a double-height foyer, home gym, media room, and guest quarters.
Outside, there’s a stone patio accessible by French doors from the family room, and a roomy backyard ideal for a game of whiffle ball. And it sits just a mile away from the $33.9 million mansion being sold by Tom Brady.
Brookline, MA
realtor.com
The post Home Run! Dustin Pedroia’s Mansion Is This Week’s Most Popular Home appeared first on Real Estate News & Insights | realtor.com®.
from https://www.realtor.com/news/trends/dustin-pedroia-mansion-most-popular-home/
0 notes
Text
Where to live in Atlanta in 2020
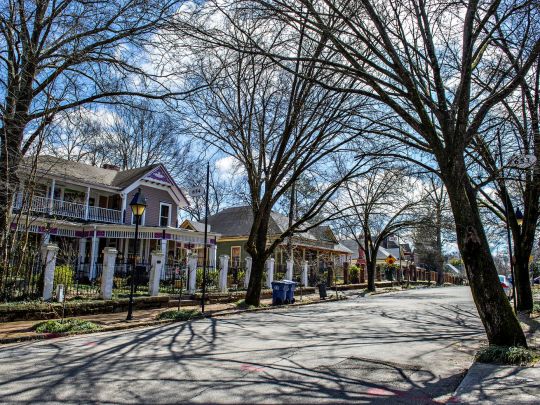
Your go-to guide for picking the best neighborhood in the ATL right now
What makes for a best Atlanta neighborhood? That’s subjective in a thousand different ways, but what’s indisputable is that Atlantans of all stripes need to be smart about locational choices or risk getting passed by in a city on the move.
What’s paramount in your buying or renting decision? Access to Atlanta transit? Walkability to a nice cozy tavern—or seven of them? Room for guests to park? Space for the in-laws? A flowery yard? Absolutely no yardwork whatsoever? A social scene that never quits? Or a home away from it all, where you can enjoy quiet summer nights in the yard, symphonic with the sound of cicadas?
Highlighted below are seven eclectic options picked from more than 240 neighborhoods officially recognized by the city of Atlanta, diverse in geography, architecture types, general price points, and demographics. But each neighborhood below offers the culture and convenience that only living intown provides, and their appeal is growing by the minute— you’ll find new housing stock, surging restaurant scenes, and freshly minted sections of the Beltline.
Whether for an empty-nester, first-time buyer, transplant from afar, or longtime renter who likes it that way, these neighborhoods offer an opportune place—one that’s quintessentially Atlanta—for thriving in 2020.
Summerhill
The draw: Diverse; steeped in local history; lower cost of living than its eastside counterparts
Similar neighborhoods: Peoplestown; Old Fourth Ward (circa 2006)
Types of homes: Everything from adorable shotguns to hulking contemporaries
Within a football’s toss of what’s become Georgia State Stadium, Summerhill is blowing up like few other places in Atlanta right now—with all the gentrification challenges inherent in such transformative development. Most notably, the depressing dead zone that was the storefront carcasses of Georgia Avenue—which had housed a diverse slate of grocers, restaurants, and spaces for butchers and shoe shops in the early 20th century—is being restored to vibrancy with the likes of Wood’s Chapel BBQ, Junior’s Pizza, and Halfway Crooks Beer, among others. By all indications, that’s just the beginning.
Within a few blocks, nearly 1,000 new multifamily residences are in the pipeline or have recently opened near the repurposed Major League Baseball stadium and its barren lots. Elsewhere, just north of the stadium, Aloft is planning to build its first hotel south of Interstate 20, and Georgia State is moving forward with an $85 million convocation center where the school’s basketball team would play. But only a fraction of the new housing has been earmarked as “affordable,” as determined by the earnings of residents in the area, in a district that’s been considered low-income for generations.
Renovated standalone homes costing north of a half-million dollars aren’t uncommon, while new construction routinely aims for higher prices. A national builder is erecting nearly 300 apartments near the neighborhood’s northern border, I-20, with each of them deemed “luxury.” On the transportation front, Atlanta’s first rapid bus transit project is planned for a three-mile circuit that would travel from downtown, through Summerhill, to the Beltline’s Southside Trail. Summerhill stands to be a substantially different place in coming years, for better or worse.
Buckhead Village
The draw: Car-free oasis with ritzy shops and restaurants
Similar neighborhoods: Midtown’s core
Types of homes: A mecca of high-end, sophisticated new condos and apartments
This is the trendy, walkable, hip, and some would argue pretentious section of Atlanta’s most monied neighborhood, located near the heavily commercial area around Peachtree Road’s split with Roswell Road. New (not cheap) housing options and restaurants have multiplied in recent years, but relatively affordable deals can still be found (though rarely at Jimmy Choo).
One of several new Buckhead Village apartment high-rises, for goodness’s sake, is actually called “Gentry,” and at the posh, glassy edifice that is Hanover Buckhead Village, studios of barely more than 600 square feet will set you back $1,837 monthly—or more. Still, that’d be peanuts compared to most mortgage notes at The Charles, a deluxe condo building at the coveted crossroads of Peachtree and East Paces Ferry roads. The Village is Exhibit A that Buckhead exclusivity, like enhanced walkability, doesn’t come cheap—unless you’re willing to look deeper and compromise a little.
So why pay the steep prices? Where else in Atlanta can you browse at Hermès, nosh at a white-tablecloth destination like Le Bilboquet, and catch a show at a landmark venue like Buckhead Theatre within a few blocks and without a car? And it’s not all bad; smaller condos that enjoy the same geographic benefits can routinely be found for less than $250,000.
Beyond the shopping and swanky flats, Charlie Loudermilk Park is a green respite amid the village’s commercial buzz. (Trivia: It was once the site of Henry Irby’s General Store, the man widely regarded as Buckhead’s founder.) And ATL newcomers might be surprised to learn that, where the village’s upscale outdoor shopping district stands, an estimated 100 bars and restaurants once thumped deep into the night, until general rowdiness and one very high-profile crime helped the city accelerate their demise.
Westview
The draw: Neighbors old and new who take pride in having so much pride
Similar neighborhoods: Adair Park; West End
Types of homes: Quintessential Atlanta bungalow or quaint cottages with Tudor flair
With smokin’-hot real estate for the past several years (thanks, Beltline buzz), this historic, diverse, and formerly downtrodden (thanks, Great Recession) neighborhood along the Westside Trail has shown anecdotal signs of cooling off recently, although bidding wars for choice properties are still a thing. Buyer incentives (closing costs paid, etc.) that seemed unthinkable not long ago have returned. Locals have also recently argued that the Westside Trail hasn’t yet lived up to its hype as an accelerant for outside investment—while others are grateful it hasn’t yet been the gentrifying tool for displacement many had feared. But it’s still early.
While Westview home sales in the $400,000s are commonplace these days, cheaper renovations with charm to knock your socks off are still out there for significantly less. The City of Atlanta counts about 1,100 single-family homes in the neighborhood, with a strong majority of them now classified as being in “good” condition. And Westview remains that increasingly rare Atlanta neighborhood where buyers hankering to live in their own fixer-upper might not be bullied out by deep-pocketed investors and moneybag flippers.
Throw in the 600-acre, gorgeous Westview Cemetery (the Southeast’s largest), access to the Beltline’s Westside Trail, and the One Night Stand (burger) at Slutty Vegan, and you might never leave.
East Atlanta
The draw: Great nightlife; affordable among its more northerly eastside brethren
Similar neighborhoods: Reynoldstown; Edgewood
Types of homes: Flashy townhomes; modest brick ranches; a few grand Victorian stalwarts
Longtime locals talk wistfully of the days when the East Atlanta Village had more gritty soul, or when a Craftsman-style cottage could be scored for the price of a used Tesla. But the scrappy spirit of this nabe, immortalized by artists like Gucci Mane and Camila Cabello, lives on. Added bonus: Plans are percolating to rework an East Atlanta intersection so notorious and nonsensical—the cockeyed Moreland/Glenwood Avenue crossroads—it inspired a Hawaiian artist to spotlight it in a book.
Like its cousin to the north, Little Five Points, EAV retains an anything-goes vibe and numerous watering holes that can get pleasingly rowdy (Midway Pub) if the right game is on. That’s despite the ubiquity of new townhomes and single-family houses selling high into the $600,000s these days.
Still, a max budget of, say, $300,000 scores a perfectly livable little house within hoofing distance of the bars and eats. Renting a well-equipped newer studio here—just a short drive from downtown on Interstate 20—could save $500 or more monthly versus Midtown and Buckhead.
Knight Park/Howell Station
The draw: Knowing the names of everybody on your leafy little street
Similar neighborhoods: Home Park; East Atlanta
Types of homes: Traditionals from recent decades commingle with old, revived bungalows
A diminutive, charming oasis of vernacular architecture and close-knit neighbors among the industrial Westside landscape, Knight Park/Howell Station stands around the corner from the gorgeous new Proctor Creek Greenway and the initial phase of what's projected to be Atlanta’s largest green space, Westside Park at Bellwood Quarry.
Last year, a Beltline spur trail that’s set to serve the historic neighborhood launched pre-construction clearing efforts. Also announced: a 15-acre warehouse conversion into an office and retail hub. The Knight Park green space is considered the district’s communal heart, but the Goliath park project across the road stands to really put this place on the map.
Located just a stone’s throw west of Midtown, fewer than 300 houses comprise the full neighborhood—or less than half as many as wee Cabbagetown. The neighborhood also has roots in the railroad industry dating back to the 1890s, with a National Register of Historic Places designation coming a century after that. The housing stock is almost exclusively standalone residences, ranging from rehabbed cottages in the low $200,000s, to more ornate bungalows and Craftsman-style offerings from the aughts edging over the half-million-dollar mark.
Piedmont Heights
The draw: A feeling of being tucked away, in the middle of it all
Similar neighborhoods: Morningside-Lenox Park; Peachtree Hills
Types of homes: High-dollar new construction; handsome brick townhomes; garden-style condos
An icicle-shaped neighborhood bounded by Piedmont Avenue, Interstate 85, and the former railroad line that cuts through Piedmont Park, Piedmont Heights is under-appreciated. This tony neighborhood is a segue between trendy Midtown and the old/new money of Buckhead, with enviable proximity to Piedmont Park and all the scuzzy wonders of Cheshire Bridge Road. Its roster of attractions includes venerable Smith’s Olde Bar and Ford Fry’s Little Rey, plus a stock of truly lovely, smaller houses that can be attained in the ballpark of $500,000.
There is history aplenty; Atlanta’s second-oldest home—the Liddell House, a classic, clapboard-sided antebellum farmhouse with a porte cochère—is located on Montgomery Ferry Road. But for all its aspirational residences and marquee location, not every Atlantan could point out Piedmont Heights on a map, which boosts the cachet.
Bonus: Piedmont Heights is getting its own Beltline segment—a stretch of the Northeast Trail, behind the neighborhood’s Ansley Mall—that launched construction last fall. The result should be a combination of Beltline and interstate access second only to West End and Reynoldstown. And locals know not to miss Grindhouse Killer Burgers, which opened its “flagship” location here on Piedmont Avenue in 2011.
Underwood Hills
The draw: A happy medium between Midtown’s bustle and the spacious lots of Collier Hills
Similar neighborhoods: Loring Heights; Ormewood Park
Types of homes: Large, older condos and Colonials
The construction of I-75 couldn’t dampen the charm of this neighborhood of about 1,000 homes that occupies the middle ground between hip, postindustrial Blandtown and manicured Margaret Mitchell. Established in 1902, Underwood Hills’s earliest denizens were employees of the Seaboard Coastline Railroad, and that railroad tradition lives on, just to the west. Today, Underwood Hills isn’t shy about adopting the “Upper Westside” moniker coined by developers as a marketing tactic for the general area northwest of Atlantic Station. Less trendy is Underwood Hills Park, a tucked-away gem with tennis and basketball courts and more than enough equipment to keep the kiddos happy.
Large-scale ventures such as Selig Enterprises’s The Works—a planned 80-acre adaptive-reuse redo that’s landed a Scofflaw brewing facility and food hall from celebrity chef Andrew Zimmern—promise to boost the district’s appeal in the popular consciousness of Atlantans. Meanwhile, patrons of Hankook Taqueria and Atlanta Brewing Company may have previously visited Underwood Hills without knowing it.
Large, older, but well-kept condo complexes make Underwood Hills a go-to for first-time homebuying, with renovated options in the low $100,000s fairly common. (Just don’t expect much more than 700 square feet.) Meanwhile, a concentration of Colonial-style dwellings help the streets stand out aesthetically in bungalow-heavy Atlanta. Recent sales in the latter style show three-bedroom houses moving in the $400,000 to $500,000 range.

source https://atlanta.curbed.com/2020/2/11/21075989/atlanta-best-neighborhoods-where-to-live
0 notes