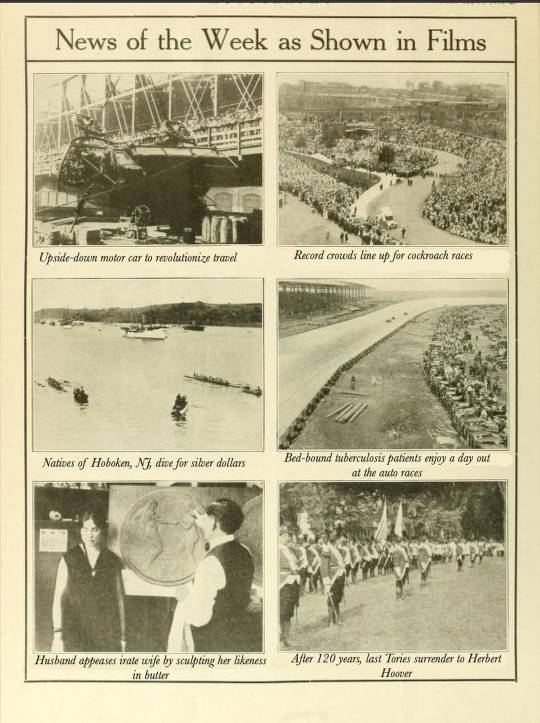#vintage news
Text
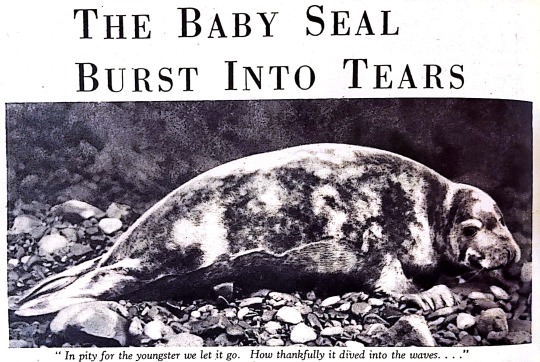
Two scientists admit to grabbing a wild baby seal by the hind flippers, causing it to burst into tears. Immediately feeling guilty, they let it go and it wandered back to its mother in the surf.
Source: Zoo Magazine, 1936.
2K notes
·
View notes
Photo
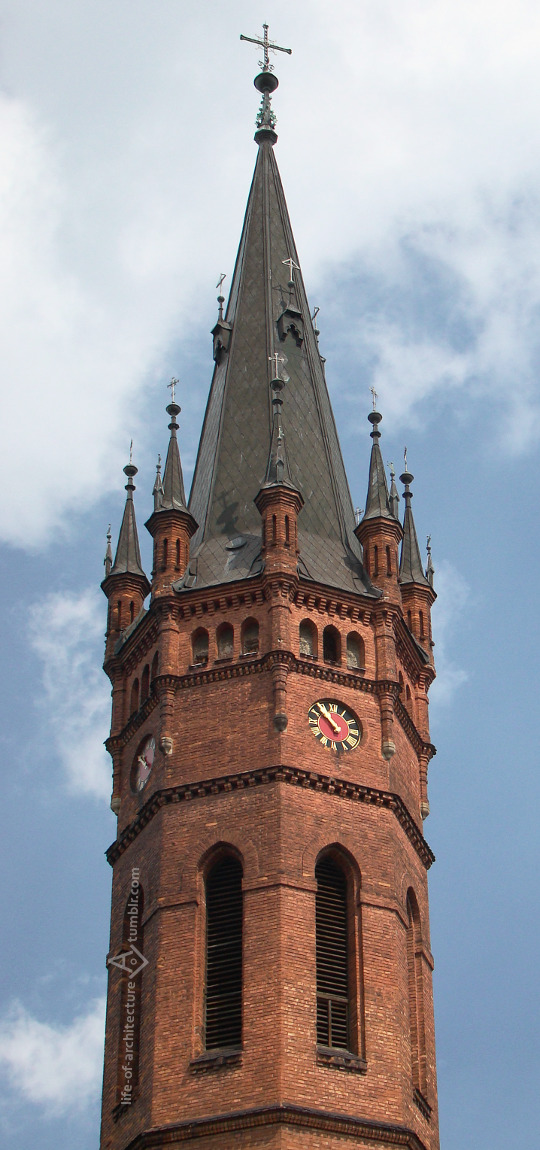
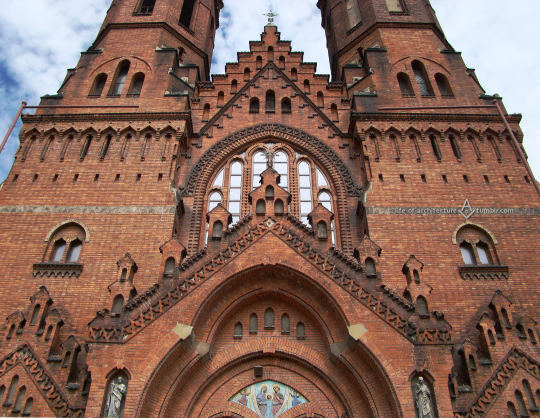

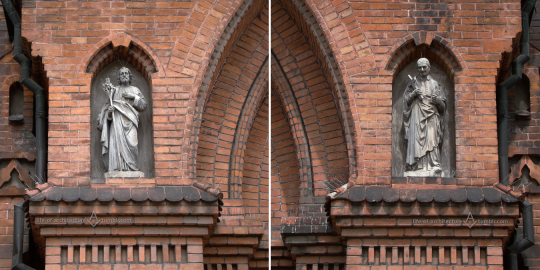


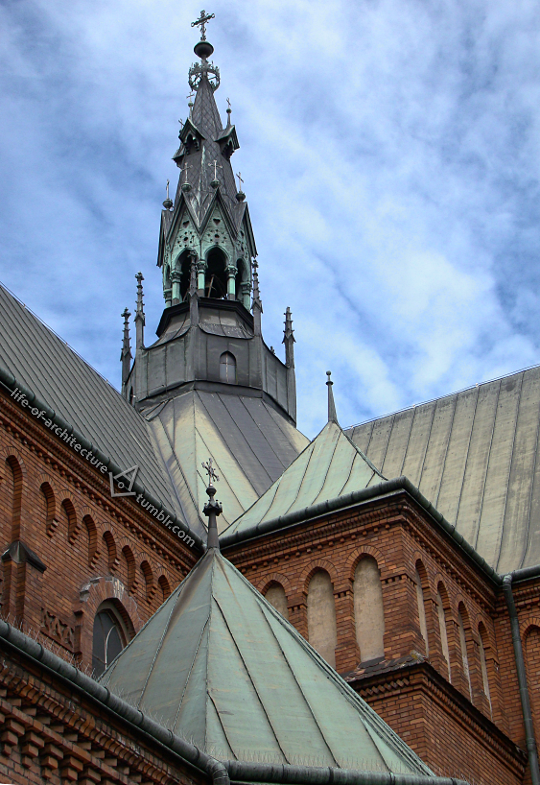
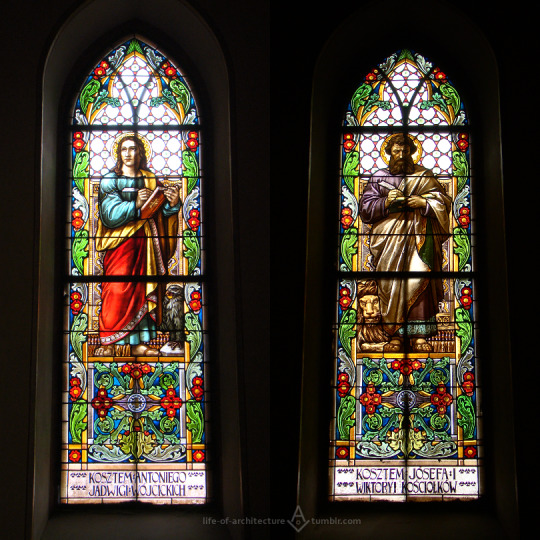
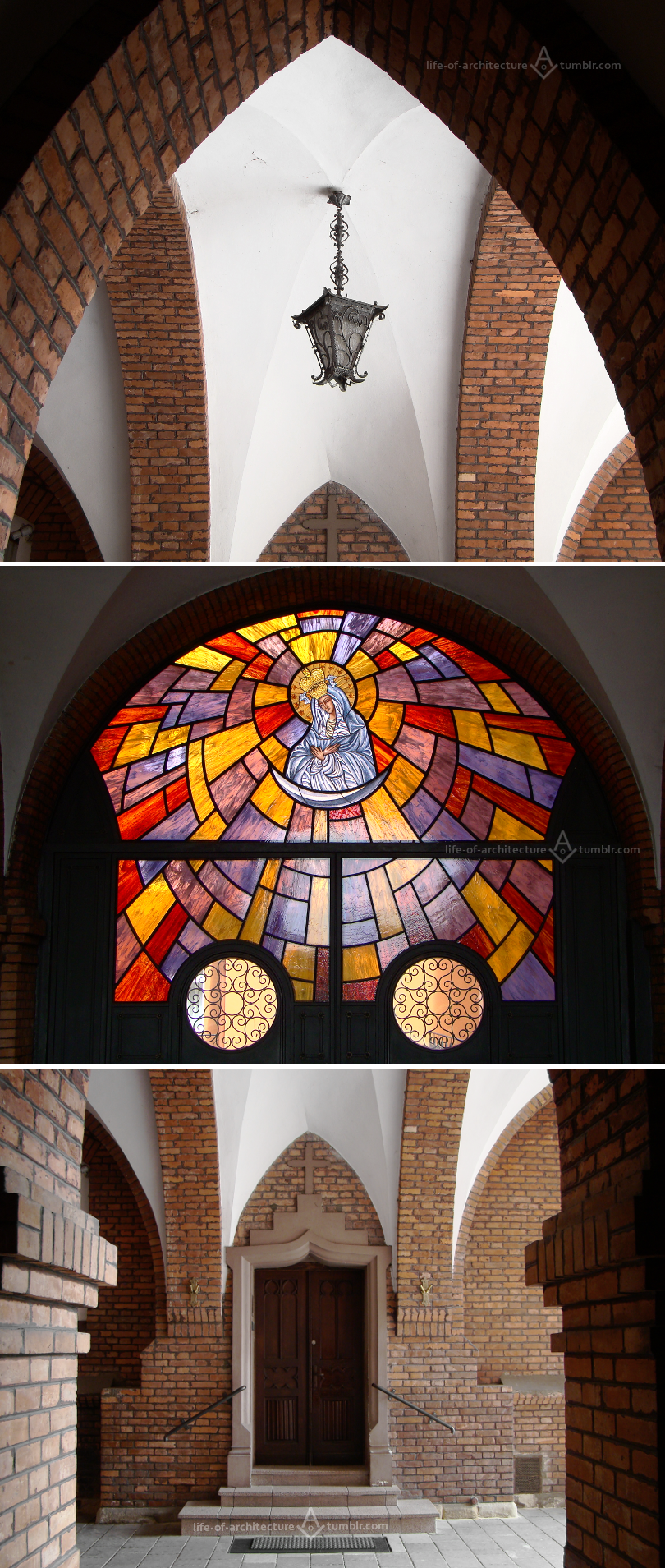
Tarnów
Kościół OO. Misjonarzy p.w. Świętej Rodziny, 1904-1906
architekt: Jan Sas-Zubrzycki
główny budowniczy: Augustyn Tarkowski
foto z 12 czerwca i 18 lipca 2017 oraz 23 czerwca 2018
Frontowe wieże wznoszą się na 67 metrów. Zegar dostarczyła w 1907 r. firma Michała Mięsowicza z Krosna. Ceramikę nad portalem wykonał Bolesław Książek według projektu Anatola Drwala. Witraże z lat 1907-1909 zaprojektował Stefan Matejko.
Ponad stulecie temu kościół był powodem burzliwych sporów zanim jeszcze położono pierwszą cegłę.
O miejsce pod budowę tego drugiego kościoła parafialnego w Tarnowie długie toczyły sie narady; (...). Niestety ś.p. Eustachy ks. Sanguszko odmówił prośbie obywateli m. Tarnowa o darowiznę [gruntu] (...) [Po jego śmierci] czego nie dało się uzyskać u ś.p. księcia Eustachego, uzyskano od wielkodusznej jego małżonki, Konstancyi ks. Sanguszkowej, która wspaniałym tym darem rzewny pomnik pamięci męża swego postawiła.
tarnowski tygodnik Pogoń. 1908, nr 41 (11 października)
Książę Eustachy i księżna Konstancja z Zamoyskich Sanguszkowa z synem Romanem w 1901 r. Fotografia ze zbiorów Muzeum Pałacu Zamoyskich w Kozłówce.
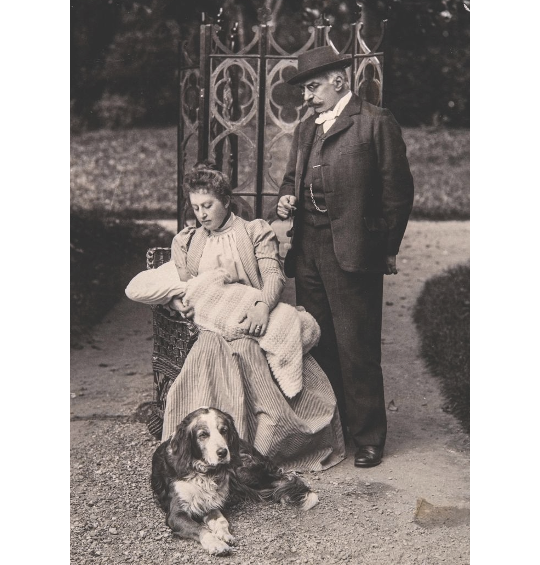
Mniej entuzjastyczna była prasa z sąsiedzkiego miasta:
Na posiedzeniu w grudniu z[eszłego] r[oku] uchwaliła Rada miasta [Tarnowa] na budowę kościoła OO. Misyonarzy 30 tysięcy kor., chociaż magistrat proponował wcale pokaźną sumę 12 tysięcy kor. Nie mielibyśmy nic przeciw temu, gdyby gmina miała bodaj skromne oszczędności, ale (...) w gminie nie ma zdrowej wody, brak chodników, (...) brak kanalizacyi, choroby grasują nagminnie, ale za to większość klerykalno-kahalnej Rady rzuca hojną ręką tysiączkami na sute obiady namiestnikowskie i inne nie produktywne cele.
nowosądecki dwutygodnik Mieszczanin. 1905, nr 4 (15 lutego)
Ostatecznie grunta jednak otrzymano, budowę uchwalono i wydatek poniesiono, w wyniku czego architekt Jan Sas-Zubrzycki mógł opisać zamysł swego projektu:
Kościół Księży Misyonarzy w Tarnowie na przedmieściu Strusina, blisko dworca kolei, stanąć mający - opiera się w pomyśle na architekturze ceglanej, bez najmniejszego zastosowania ciosu, a to dla zmniejszenia kosztów, (gdyż ciosu w bezpośredniej bliskości Tarnowa niema), tudzież dla nawiązania się do kierunku architektury szeroko rozwiniętej w północnych krajach, w kamień ubogich.
Architekt. 1905, nr 2
Rysunki projektowe z 1905 r.


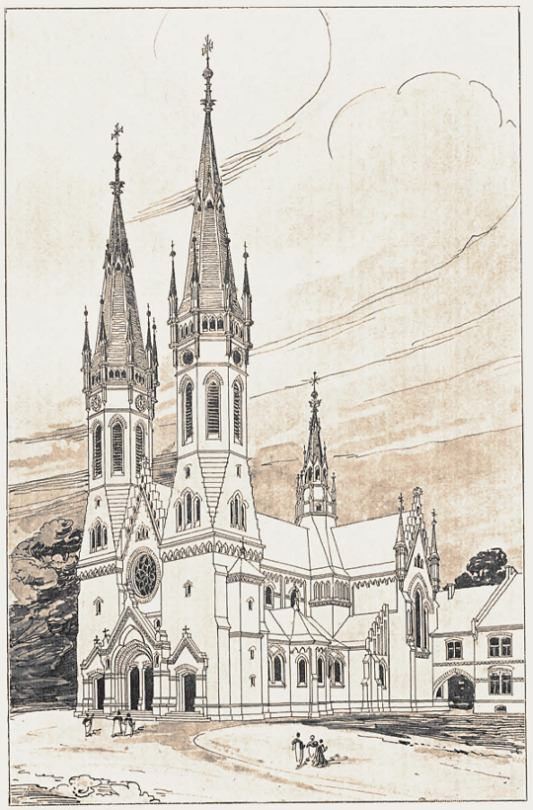
Materiał zakupiono w cegielni, której właścielką była księżna Sanguszkowa. Po zakończeniu budowy inny warsztat należący do niej dostarczył za sumę 3000 koron dębowe ławki do głównej nawy. Także wezwanie kościoła - Świętej Rodziny - nadano zgodnie z życzeniem księżnej.
Konsekracja świątyni w niedzielę 4 października 1908 r. była hucznym całodniowym świętem:
...odbyła się po mieście wspaniała procesya, na której wystąpiły znów wszystkie Stowarzyszenia tarnowskie, i w której do 25.000 ludzi brało udział. Ulice, któremi procesya przechodziła, były iluminowane, a domy pięknie przystrojone. Wieczorem wróciła procesya do kościoła księży Missyonarzy, w którym płonęło już całe morze światła na cześć uroczystości. Następnego dnia odprawiono nabożeństwa na intencyę wszystkich fundatorów kościoła (...).
Pogoń. 1908, nr 41 (11 października)
Kilkanaście lat później miejscowa prasa z oburzeniem doniosła o nieco mniejszej sensacji:
W ubiegły poniedziałek po Mszy św. pasterskiej w kościele X.X. Misjonarzy wracali tak pobożni, jak i faryzeusze do domów. Wziął się do pracy djablik złośliwości. Ktoś nalał do naczynia z wodą święconą atramentu, który potem krasił oblicza żegnających się wodą święconą.
Nowiny Tarnowskie „Smok”. 1922, nr 1 (31 grudnia)
Czerwono-złoto-błękitny witraż z wizerunkiem Matki Boskiej Ostrobramskiej zdobi bramę w głębi sieni łączącej kościół z domem parafialnym, do którego prowadzą drewniane drzwi zwieńczone krzyżem na kamiennym łuku wygiętym w ośli grzbiet. W latach 1940-1945 mieściła się tam kwatera główna sztabu Wehrmachtu.
><><><><><><><><><><><><><><><
Tarnów, Poland
Holy Family Church of the Congregation of the Mission, 1904-1906
architect: Jan Sas-Zubrzycki
construction manager: Augustyn Tarkowski
taken on 12 June and 18 July 2017, and 23 June 2018
Both main towers are 67 m (~220 ft) tall. The tower clock was made in 1907 by Michał Mięsowicz factory from Krosno. The ceramic relief above the main portal was designed by Anatol Drwal and made by Bolesław Książek. Stefan Matejko designed the stained glass windows in 1907-1909.
Over a century ago the church was a cause of heated disputes before even the first brick was laid.
Deliberations concerning the site of the second parochial church in Tarnów had been carried for long time. ... Alas, late Duke Eustachy Sanguszko had refused the plea of the citizens of the town of Tarnów for donating [land] ... [After his death] what couldn't have been gained from late Duke Eustachy was gained from his generous wife, Duchesse Konstancya Sanguszko, who erected a poignant monument for her husband's memory with this gift.
Tarnów weekly Pogoń, 11 October 1908
[Ducal couple Eustachy and Konstancja Sanguszko née Zamoyska with their son Roman in 1901. Archival photo from the collection of Zamoyski Palace Museum in Kozłówka]
Press from a neighbor town was not nearly so effusive:
In last December the City Council of Tarnów has decided about committing 30 thousand Crowns to build a Congregation of the Mission church, though the Municipal Office had offered quite an impressive sum of 12 thousand. We'd have nothing against it if the Municipality had even meagre savings, but ... it lacks clean water and walkways ... lacks a sewage system and diseases run freely, but instead the majority of clerical and kahal minded Council generously throws thousands for copious banquets and other non-productive purposes.
Nowy Sącz biweekly Mieszczanin, 15 February 1905
Eventually, the land was gained, the construction agreed on, and the expense incurred, which allowed the architect Jan Sas-Zubrzycki to describe his vision:
The church of the Congregation of the Mission that is to be build in Strusina, a suburb of Tarnów near the railway station, is based on the idea of the brick architecture, with no use of stone at all, for reducing the cost (because there's no stone in close vicinity of Tarnów) and also to fit the architectural trend that has developed widely in the northern countries, deficient in stone.
[design drawings published together with the quote, 1905]
The material was bought from a brickyard owned by Duchesse Sanguszko. After finishing the construction another workshop belonging to her delivered oaken stalls for the church's main nave, for 3000 Crowns. Also the church's name - the Holy Family - was assigned in accordance to the Duchesse's wish.
The church's consecration on Sunday, 4 October 1908 was a festive all-day ceremony:
...a great procession took place in the town. All associations of Tarnów and up to 25 thousand people attended it. The streets it moved along were illuminated and houses beautifully decorated. By the evening the procession came back to the Missionaries' Church where a whole sea of light was already burning in honor of the ceremony. Next day services for all the church's founders have been had...
Pogoń, 11 October 1908
A dozen and some years later the local press indignantly reported on a somewhat smaller affair:
On last Monday, after the Pasterka Mass in the Missionaries' Church, both the devouts and pharisees were heading back home, when some malicious inspiration was at work. Someone poured into the holy water font ink that stained faces of those crossing themselves with holy water.
weekly Nowiny Tarnowskie "Smok", 31 December 1922
Red-goldish-blue stained glass depicting Our Lady of the Gate of Dawn adorns the gate under the vaulted passage joining the church and the parish house, to which lead the wooden door crowned with a cross above the stone ogee arch. The hedquarter of Wehrmacht occupying Tarnów was located here in 1940-1945.
#architecture#old churches#Gothic Revival#stained glass#photographers of tumblr#original photography#Europe#Poland#Polska#Galicia#Tarnów#Tarnow#history of art#towers#brick#ceramics#archival photos#vintage news#design drawings#local history
53 notes
·
View notes
Text
Absinthe: What To Do With All The Confiscated Absinthe?
Apparently, in a fit of waste not want not, the French military cooked up the confiscated absinthe and used it in bombs in 1915….According to an American correspondent.

View On WordPress
3 notes
·
View notes
Text
youtube
Duck Hypnosis: How useful is it?
#bbc#bbc archive#vintage videos#vintage news#interesting videos#video#humor#funny#ducks#funny videos#Youtube
1 note
·
View note
Text
Audio crumbs from the past. Listen to CBS Radio Network sounders and stagers - Part 1.
#audio#sound bites#network bumpers#network stagers#news bumpers#news stagers#network themes#network music#network music themes#news#cbs#cbs news#audio crumbs#music#vintage themes#vintage news#commercial bumper#ident bumper#break bumper#broadcast bumpers#news idents
0 notes
Text
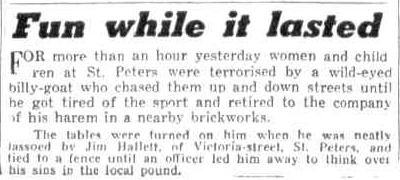
0 notes
Photo


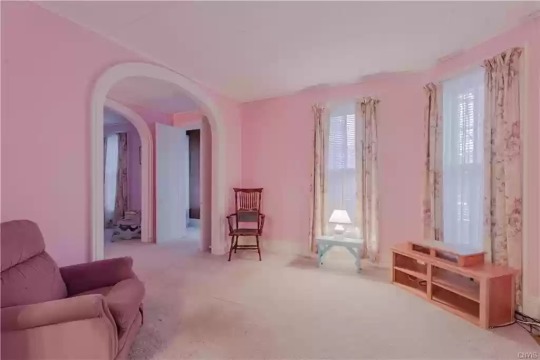
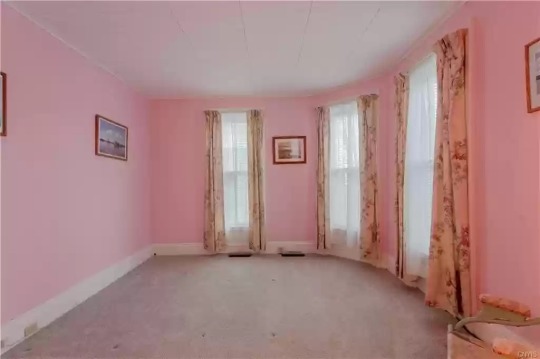
Chaumont, New York
built in 1878
9K notes
·
View notes
Text

Auld lang syne 🐰💗🐰
Here's to more happy memories in the year to come!
#happy new year#auld lang syne#happy new year 2024#2024#old photographs#vintage photos#cottagecore#cottagecore art#cottagecore aesthetic#cozycore#cozy art#rabbits#rabbit art#bunnies#bunny art#vintage style#vintage art#memories#art
5K notes
·
View notes
Text
Did you know that between 1939 and 1941 the NYC Tax Administration and the Works Progress Administration collaborated to take photographs of nearly every building in all 5 boroughs of New York City? And that you can see these photos today thanks to NYC Municipal archiving? This is, obviously, amazing for hundreds of reasons. For the purposes of this post, it's fantastic because this is a very real address:
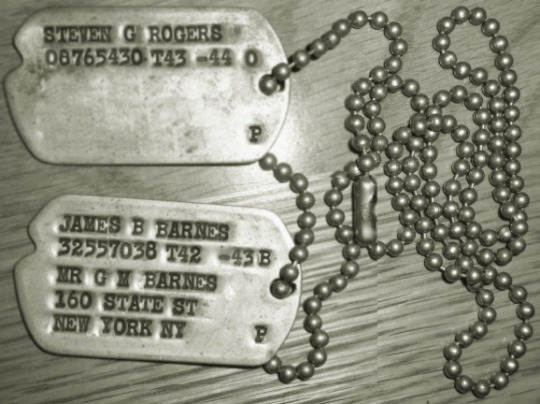
And when I put that address into the photo locator map, I get this:
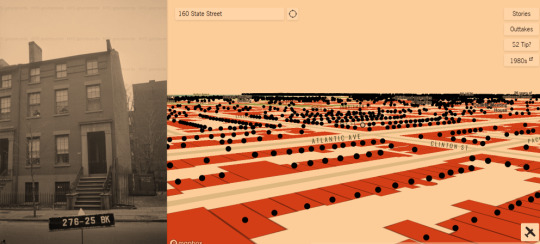
Going from there, we can walk around the surrounding blocks via photographs. And if we assume that Steve and Bucky's pre-war apartment was fairly close to the Barnes', then these photos from 1939 to 1941 are a historically accurate trip to their neighborhood.
So, let's explore some pre-war Brooklyn. For your fic inspiration needs, your feelings, the general Stucky vibes, or just because:

160 State Street, bigger and without the map.
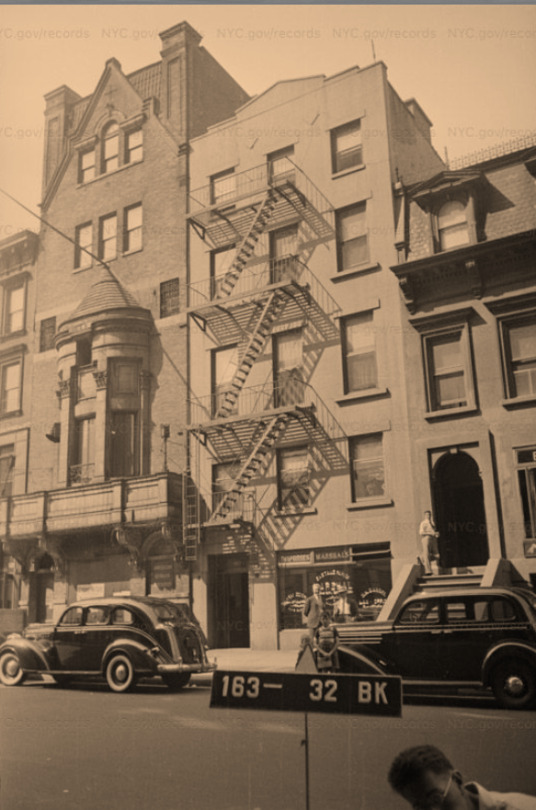
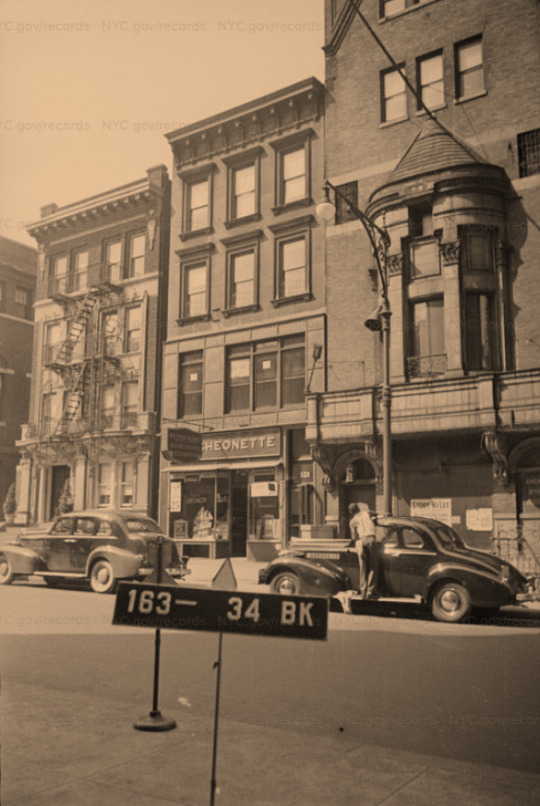
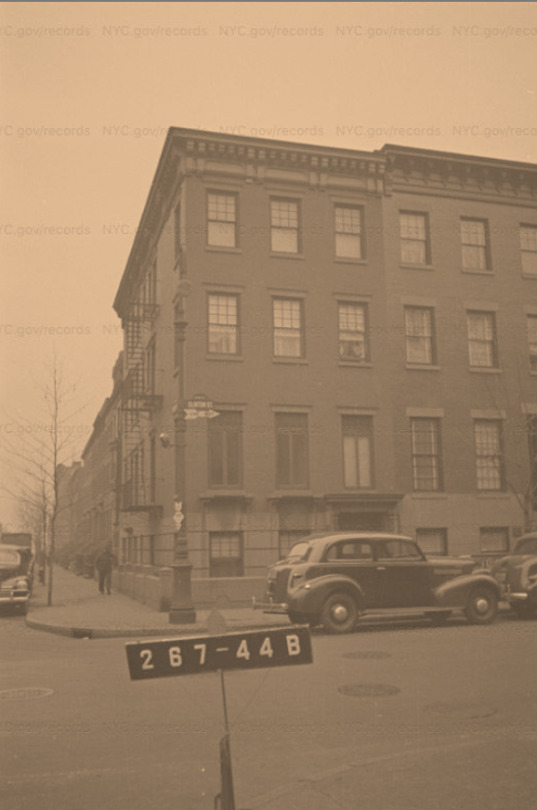
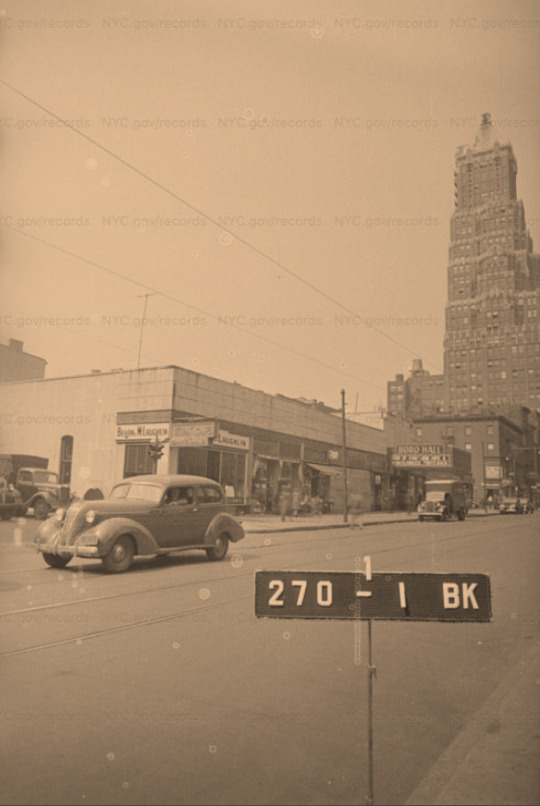

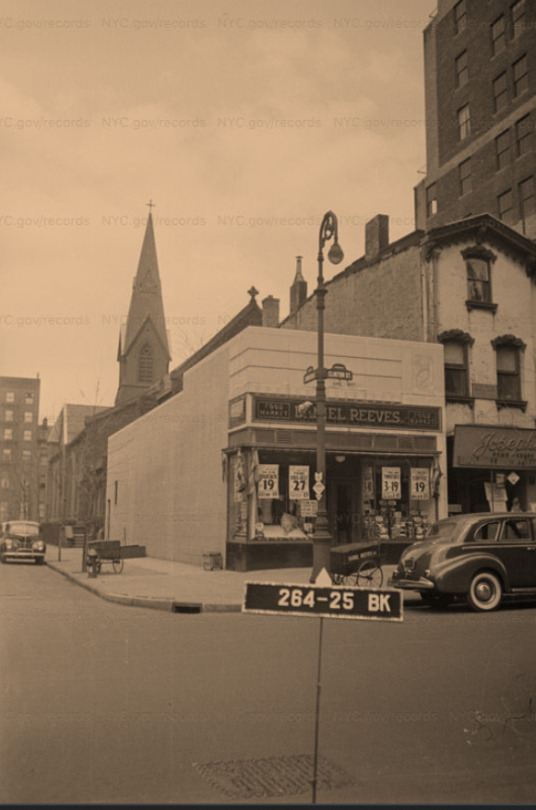
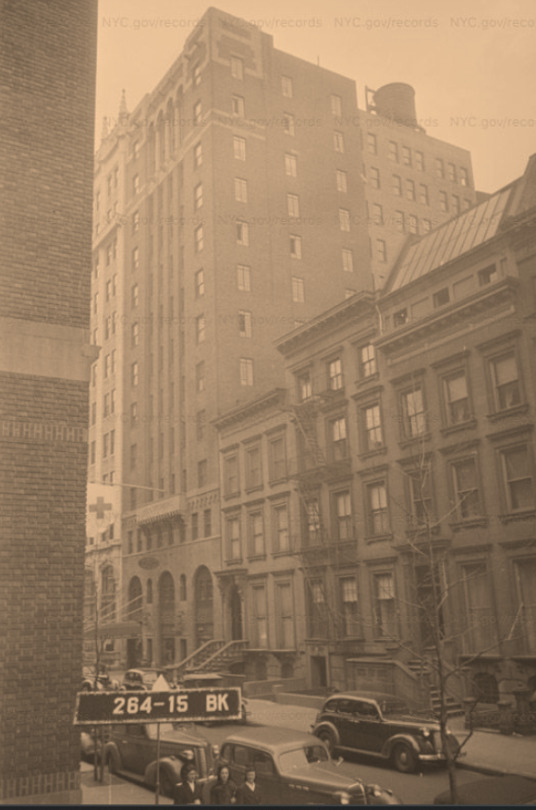
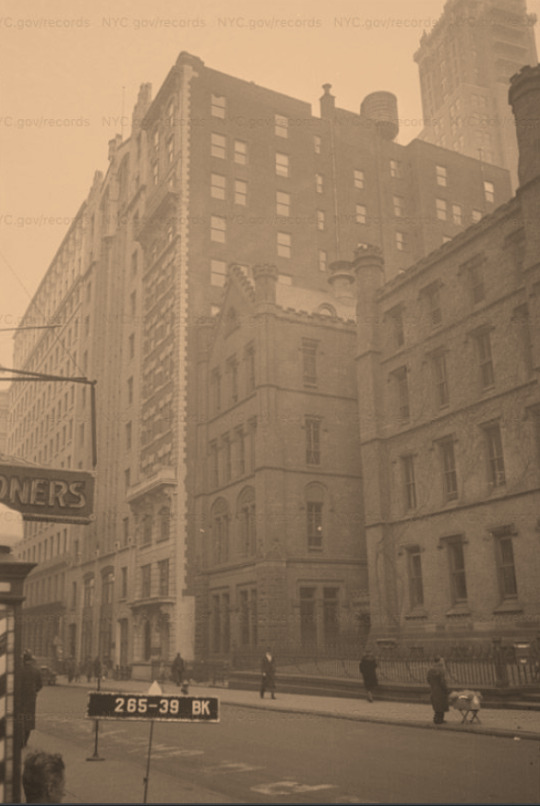

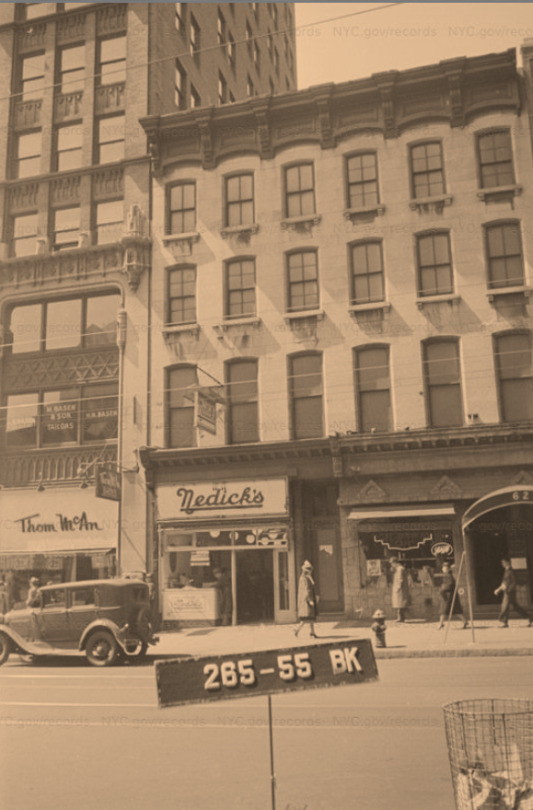
(If you ever feel like making the details of a fic incredibly historically accurate, there are so many real businesses to choose from in these photos.)

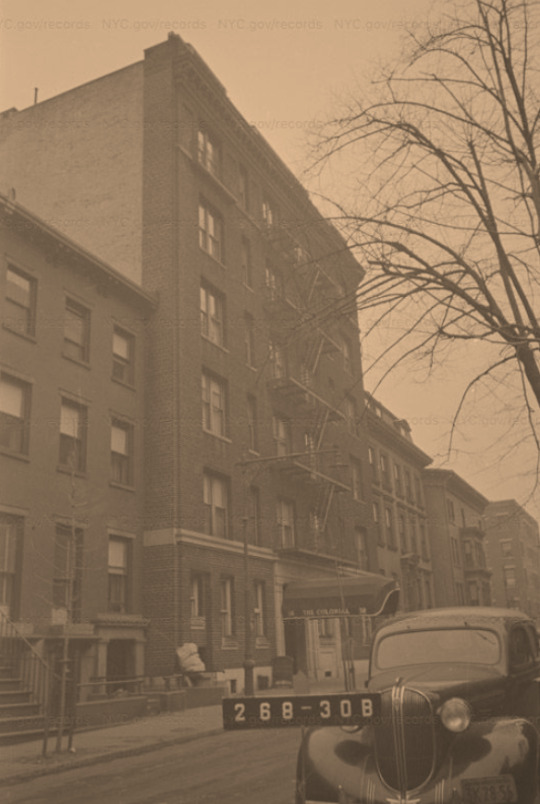

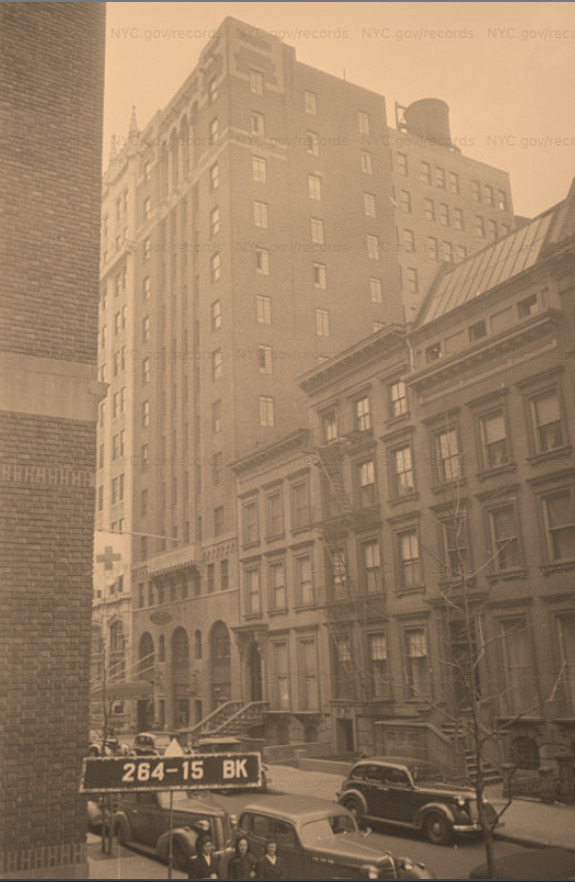
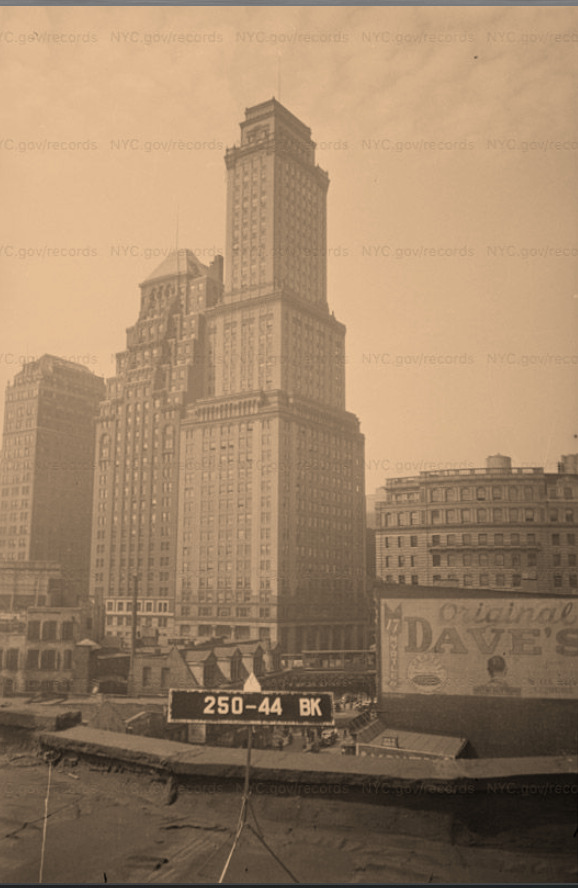


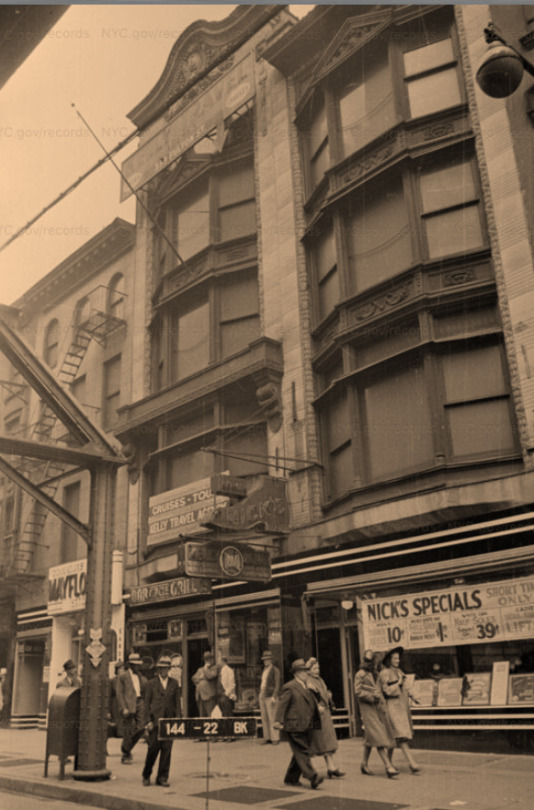
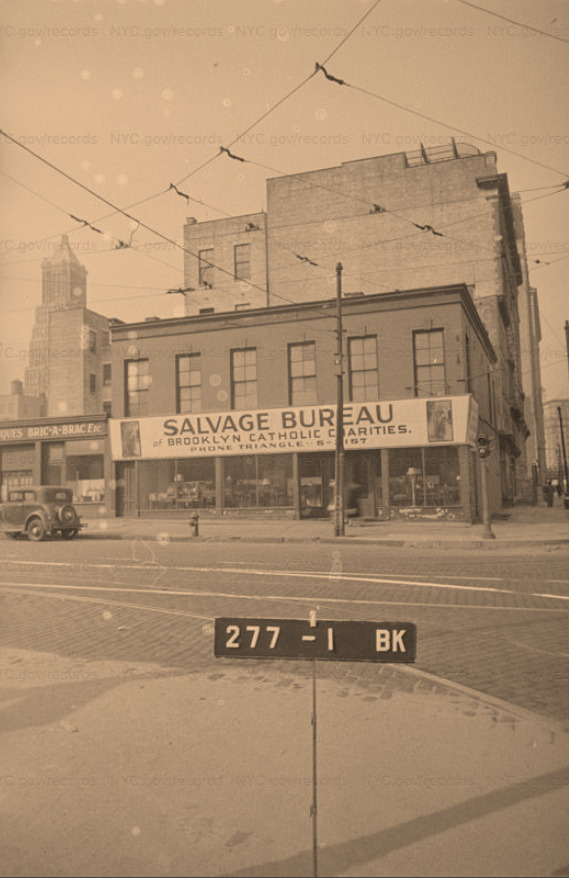


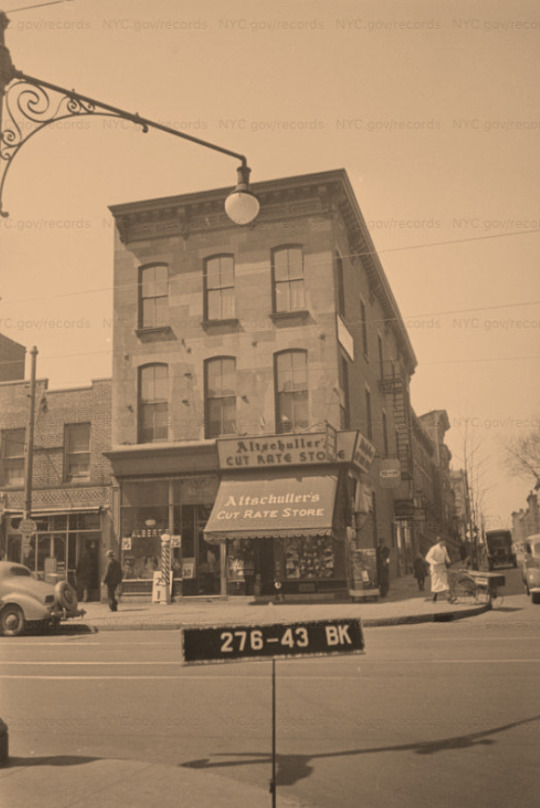
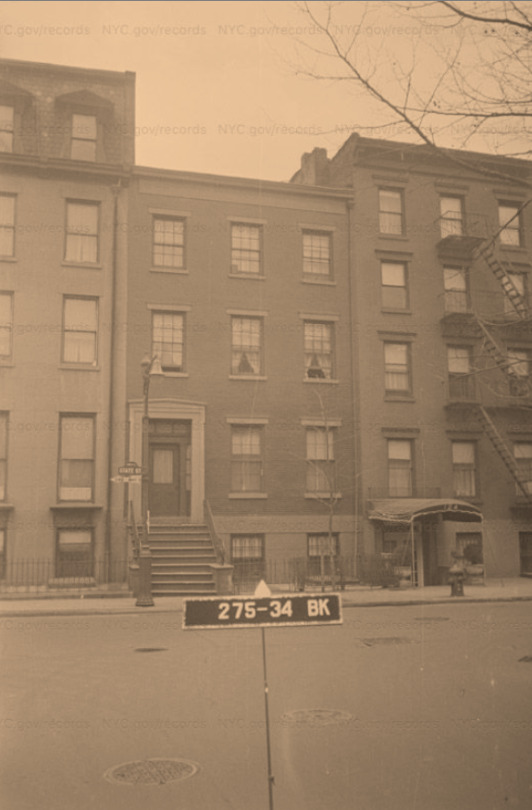
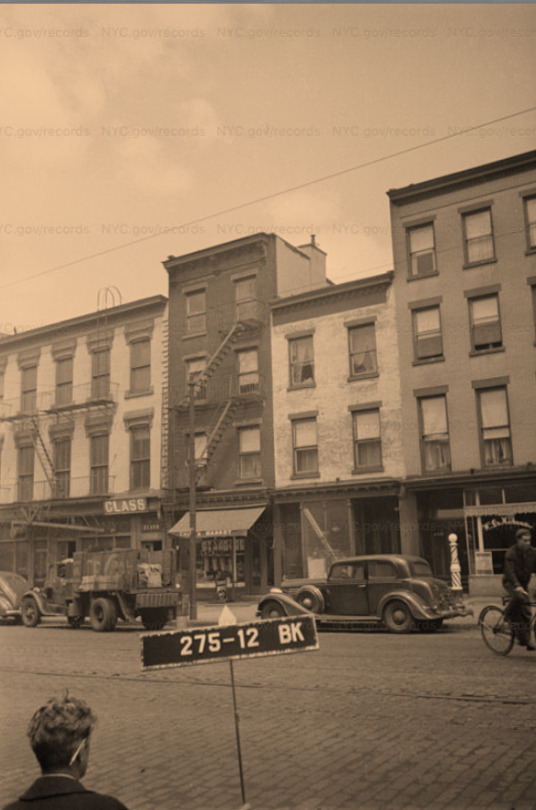

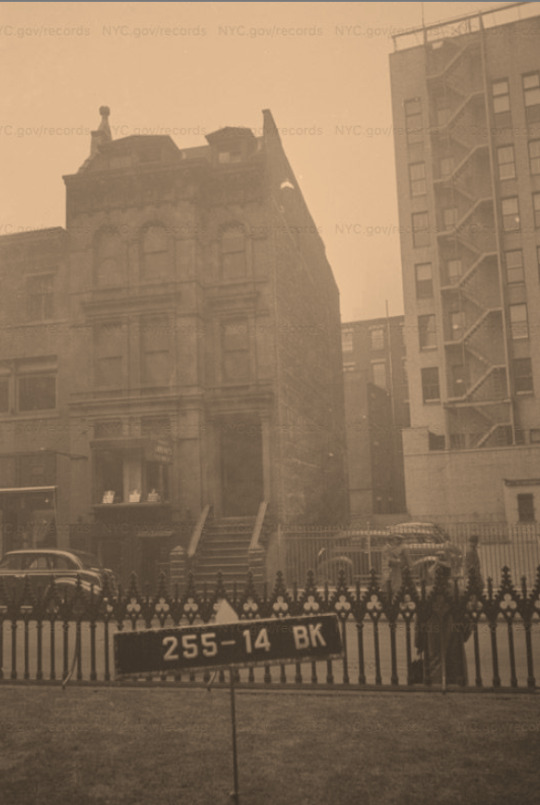
Like I said, there are pictures of nearly every building. This is just a small collection of the images I grabbed from the immediate blocks around 160 State. You can walk around the neighborhood in more detail, or anywhere else in 1939-1941 New York you want on the map I used.
#SteveBucky#Stucky#MCU#I also just (unsurprisingly) really enjoy all of these photos#truly I am showing a lot of restraint by limiting how many of them I put in this post#this can very much also go in my Vintage New York tag
4K notes
·
View notes
Text

From Albuquerque Journal 1912, via:
https://twitter.com/HorribleSanity/status/1691844938634609131
7 notes
·
View notes
Photo
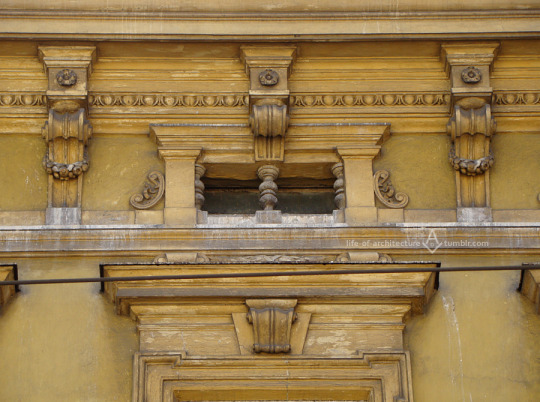
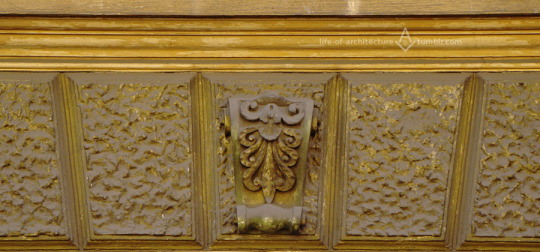
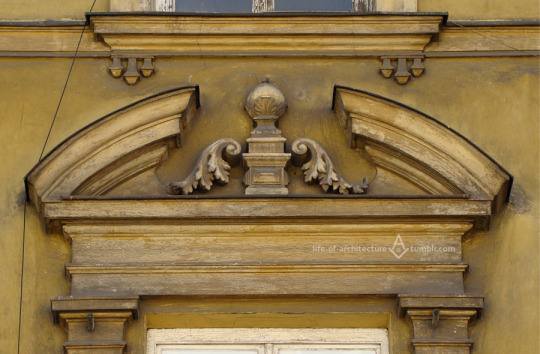
Kraków
ul. Starowiślna 21
kamienica z lat 1887-1888
foto z 28 sierpnia 2016
Dziewięcioosiowa fasada kamienicy jest jedną z najszerszych na tej ulicy, a mimo to wciąż kryje rzeczywisty rozmiar budynku, w ciągu półtora stulecia powiększanego stopniowo, aż zajął dawne podwórze i połączył z przeciwległą pierzeją, ostateczną głębokością ponad trzykroć przekraczając szerokość frontu. Główna część rozbudowy powstała kilka lat przed I Wojną Światową na potrzeby świeżo wtedy założonego Teatru Nowości, ledwo dwie dekady po ukończeniu pierwotnego budynku. Tak o niej pisał popularny krakowski dziennik, opatrując wiadomość rysunkiem nowej budowli projektu Maurycego Tellmana:
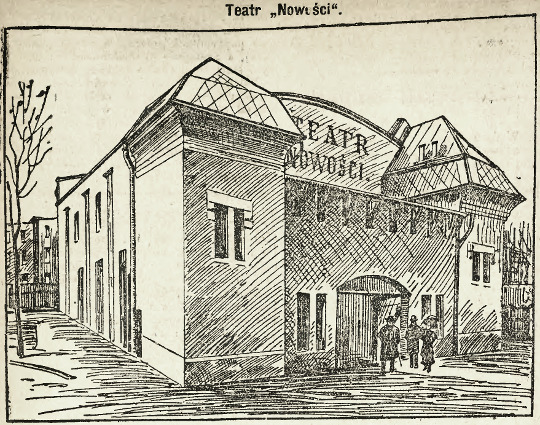
Zdawna już dawał odczuwać się w Krakowie brak lokalu rozrywkowego, w którym przeciętnie zamożna jednostka mogłaby niewielkim kosztem spędzić kilka godzin na bezfrasobliwej zabawie. Toteż kiedy z wiosną br. dyrektorzy [Stanisław] Poleński i [Tadeusz] Pilarski otworzyli prowizoryczny teatr rozmaitości, pomysł ten znalazł ogólne uznanie (...). Wobec tak pomyślnych wyników przystąpiło przedsiębiorstwo do budowy własnego budynku i myśl tę wykonało z amerykańską nieledwie szybkością. (...) na czele budowy stanęli bud. pp. Kramarski i Majer; Tow. to zdołało w przeciągu 2 miesięcy olbrzymi wystawić budynek w większej części żelazno-betonowy wraz z salą teatralną, balkonami, galeryą, sceną, garderobami i bufetami (...). Gmach teatralny mieści się w ogrodzie jednej z kamienic przy ul. Starowiślnej (...). Dach ogniotrwały, systemu Stephana, wznosi się kulisto nad budynkiem, dając gwarancyę wybornej akustyki. (...) Widownia jest tak olbrzymia, iż będzie to największa sala w Krakowie. Pomieści około 1000 miejsc. Utrzymana w tonie szafirowym, z złotymi fryzami i ściennemi malowidłami, okolona została wieńcem wspaniałych lóż parterowych oraz piątrowym balkonem w kształcie półkola, mieszczącym nadto małą galeryjkę nawprost sceny. Wszystkie miejsca bez wyjątku są siedzące, z zastosowaniem wygodnych, pluszowych foteli oraz krzeseł parkietowych z przyrządem samoopadających siedzeń. Scena wygodna, a przedewszystkiem przestrzenna i wysoka, oddzielona została od widowni artystycznem wgłębieniu orkiestrowem, przeznaczonem dla muzyki. Scenę otaczają niemniej wygodne, liczne garderoby aktorskie. Bufety i palarnia znajdować się będą w przednim budynku, odosobnione od głównego gmachu teatralnego. W gmachu teatralnym zaprowadzono ogrzewanie centralne oraz oświetlenie i wentylacze elektryczne. Oświetlenie będzie bogate i urządzone z przepychem, gdyż wszystkie lampy mieścić się będą w artystycznych żardinierach.
Ilustrowany Kuryer Codzienny, 29 listopada 1911
Styl opisu budzi niejakie podejrzenie, że jego autor spędził więcej czasu we wspomnianym bufecie niż we właściwym budynku, o ile w ogóle go odwiedził i nie ograniczył się do spisania wizji roztoczonej mu przez któregoś z dyrektorów, bowiem realna liczba miejsc była bliższa połowie tego zapowiadanego tysiąca, a i poza widownią miejsca było skąpo. Mimo to, inauguracja była wielkim sukcesem. Pierwsze na nową scenę weszły ówczesne gwiazdy operetki i kabaretu, m.in. szkockie siostry Gilby i polska aktorka Józefa Borowska. Dla tej ostatniej występ okazał się pechowy:
W nocy z soboty na niedzielę włamali się złodzieje do gaderoby teatru „Nowości” gdzie skradli parę zegarków, kolczyki i korale, należące do pani Józefy Borowskiej, oraz kilkanaście kostyumów. Ogólna strata wynosi 2.600 koron. Zawiadomiona policya aresztowała sprawców w osobach 18-letniego Jana Szumca i 19-letniego Stanisława Kani. Złodzieje ci dokonali w ostatnich czasach kilku śmiałych kradzieży z włamaniem, między niemi do dwóch sklepów przy ulicy Wielopole.
Ilustrowany Kuryer Codzienny, 19 grudnia 1911
Nie minęły dwa lata, gdy krakowska prasa doniosła, że:
Teatr Nowości został gruntownie przerobiony na pierwszorzędny teatr kinematograficzny. Dyrekcya urządziła nowe loże, fotele rezerwowe i tanie miejsca dla dzieci. Wogóle będzie to najtańszy kinematograf w Krakowie, obliczony na wielką skalę.
Nowa Reforma, 3 kwietnia 1913
Teatr wrócił na Starowiślną w 1918 r. by znów ustąpić kinu po czterech zaledwie latach. Niektórzy odwiedzali je nie tylko dla filmów:
Ubiegłej nocy włamali się nieznani sprawcy do bufetu kina „Nowości”, skąd skradli większą ilość czekolady i cukierków, wartości 150 zł.
Ilustrowany Kuryer Codzienny, 17 lipca 1929
Na początku lat 30 krótko przemianowane na Światowida, a potem znane jako Adria, w ostatnich swoich dniach dysponowało widownią na 1200 miejsc. Kino odeszło na dobre wraz z ostatnią wojną, ale teatr na Starowiślnej znów działa, dziś już pod nazwą Teatru Kameralnego, i dzieląc siedzibę z Teatrem Współczesnym. Na jego scenie wiele się działo w ciągu tych lat.
1958, Jaki piękny dzień! Michela de Ghelderode. Foto © Adam Drozdowski

1960, Rosmersholm Henryka Ibsena. Foto © Wojciech Plewiński
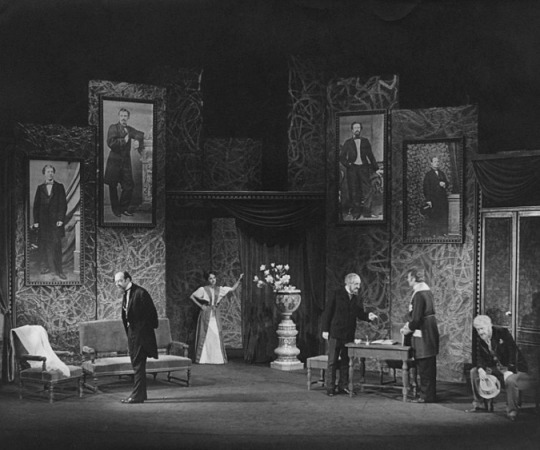
1962, Postępowiec Sławomira Mrożka. Foto © Wojciech Plewiński
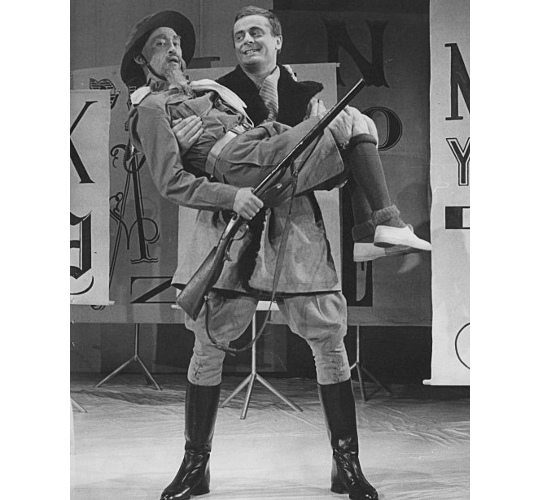
1962, Koriolan Williama Szekspira. Foto © Wojciech Plewiński
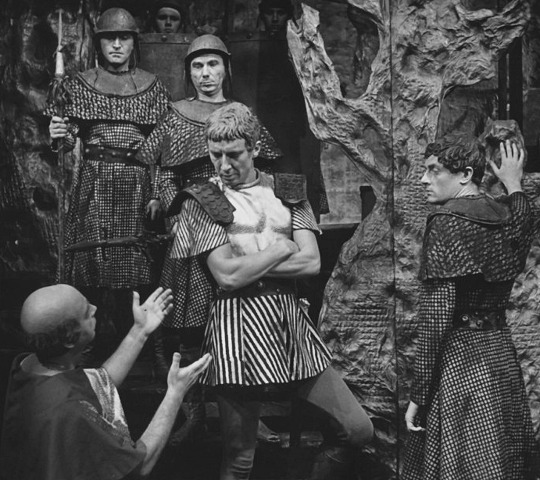
1963, Kaligula Alberta Camusa. Foto © Wojciech Plewiński
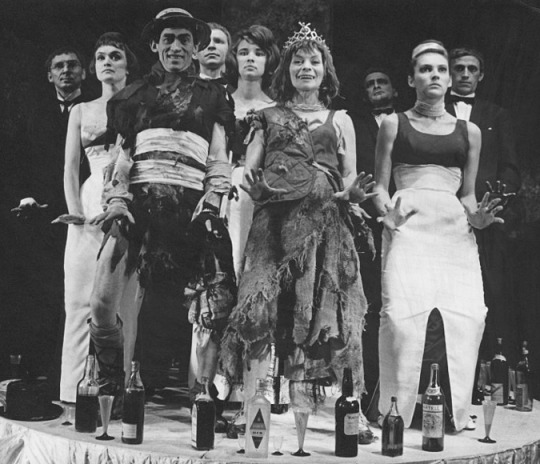
1965, Lokatorzy Eugene'a Ionesco. Foto © Wojciech Plewiński
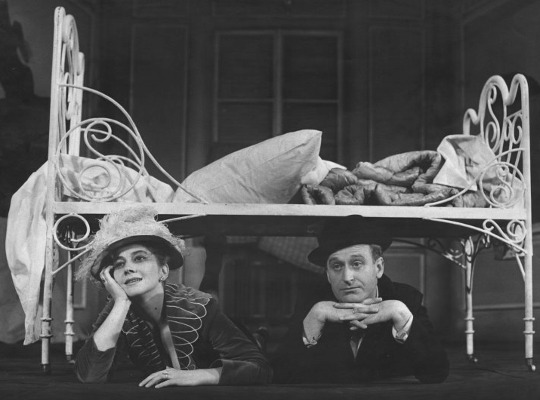
Projekt scenografii Lidii Minticz i Jerzego Skarżyńskiego do inscenizacji Tanga Stanisława Mrożka w 1965 r.
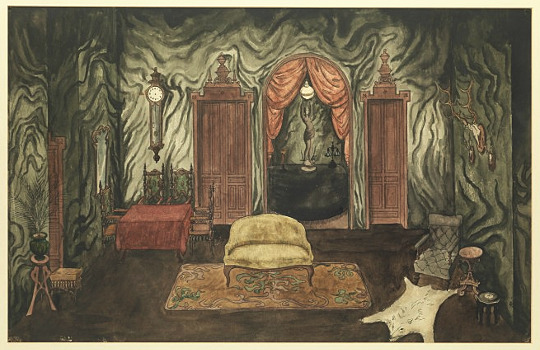
1966, Sie kochamy Murraya Schisgala. Foto © Wojciech Plewiński
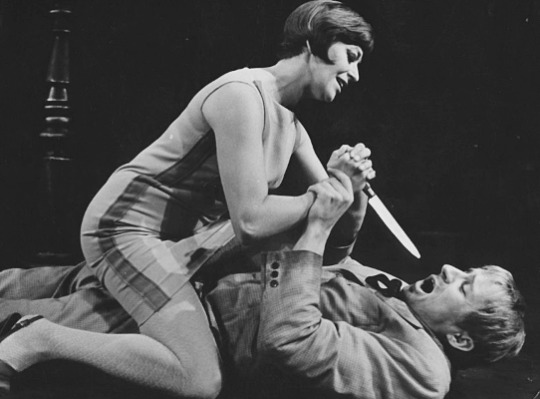
1967, Trojanki Eurypidesa. Foto © Wojciech Plewiński
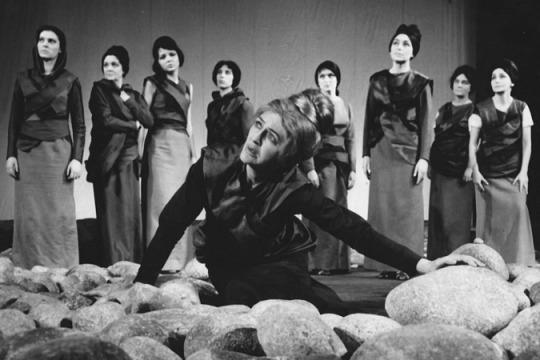
1968, Czarna komedia Petera Shaffera. Foto © Wojciech Plewiński
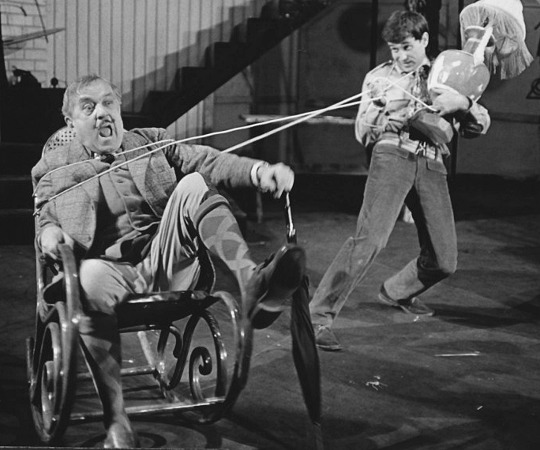
Projekt scenografii Urszuli Gogulskiej do inscenizacji Trzech sióstr Antoniego Czechowa w 1969 r.
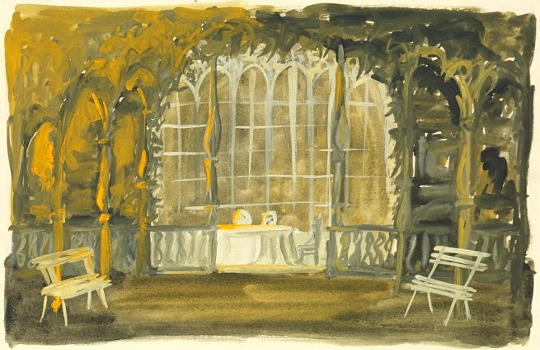
1970, Wszystko w ogrodzie Edwarda Albee'ego. Foto © Wojciech Plewiński
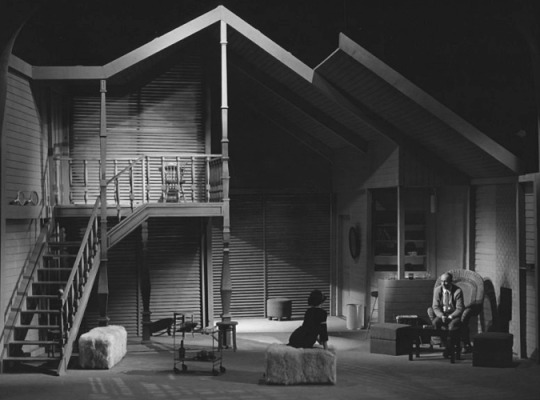
1975, Wiśniowy sad Antoniego Czechowa. Foto © Wojciech Plewiński
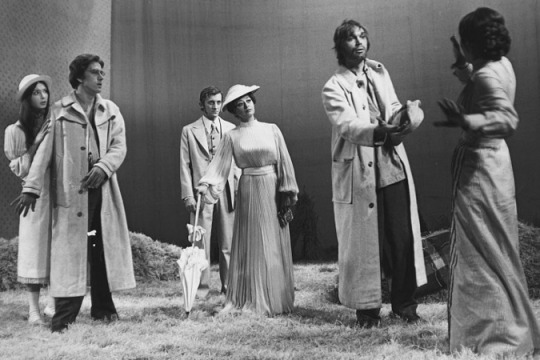
1977, Opera za trzy grosze Bertolda Brechta. Foto © Zbigniew Łagocki
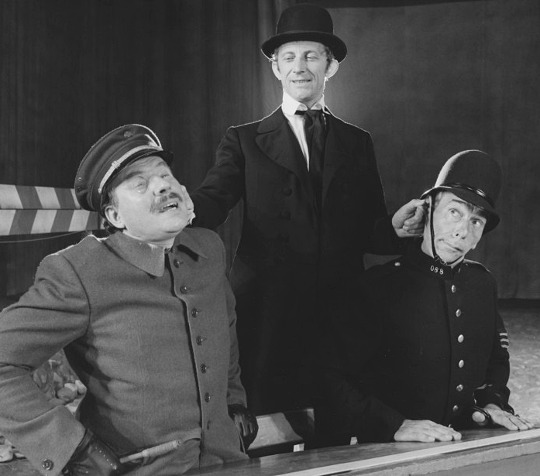
1989, Bądźmy poważni na serio Oscara Wilde'a. Foto © Wojciech Plewiński
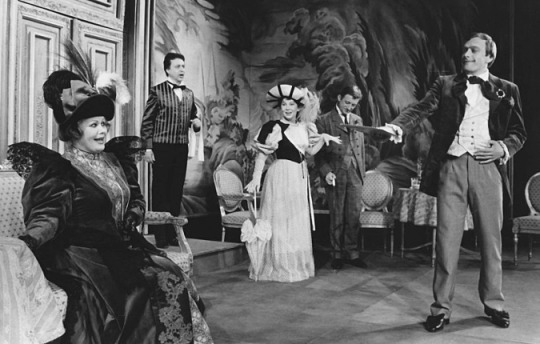
Reżyser Giovanni Pampiglione ustawia aktorów na próbie inscenizacji dramatu Venezia, Venezia Carlo Goldoniego w 1993 r. Foto © Bogdan E. Axmann
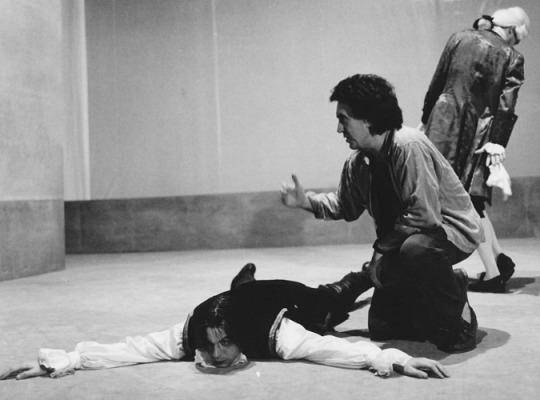
1994, Gwałtu, co się dzieje! Aleksandra Fredry. Foto © Wojciech Plewiński
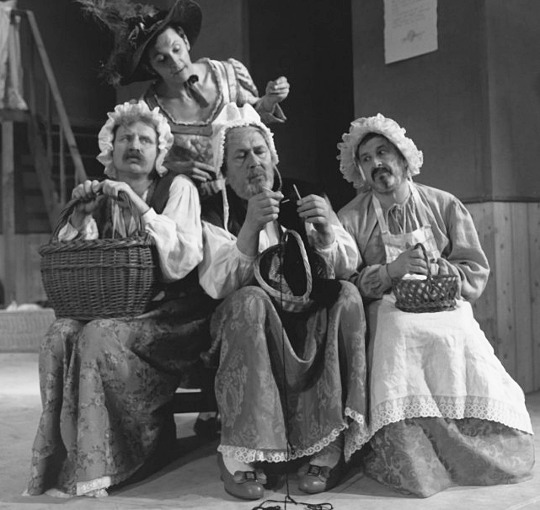
1994, Oleanna Davida Mameta. Foto © Wojciech Plewiński
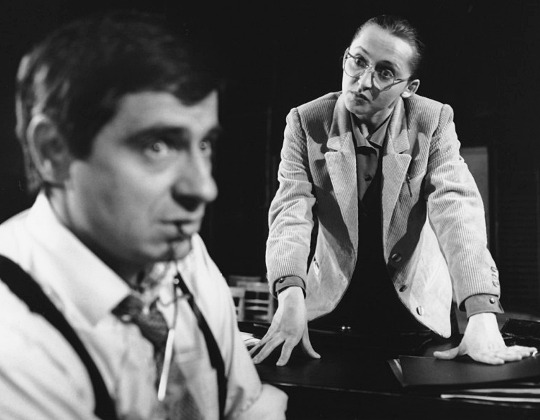
Andrzej Wajda opisuje swoją wizję reżyserską aktorce Beacie Fudalej na próbie przedstawienia według Yukio Mishimy w 1994 r.
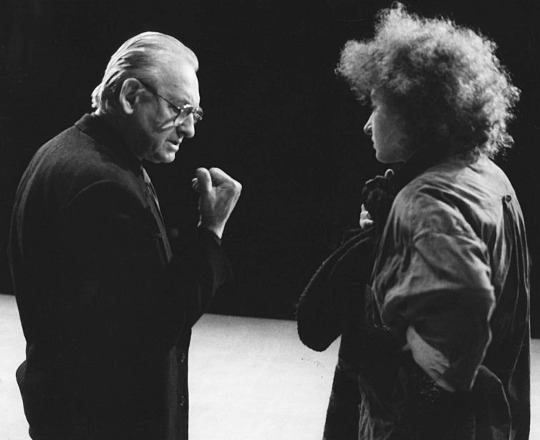
Rysunek Krystiana Lupy - projekt scenografii do inscenizacji Rodzeństwa Thomasa Bernharda w 1996 r.
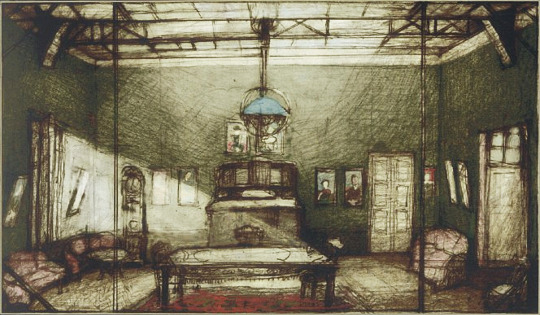
2000, Spaghetti i miecz Tadeusza Różewicza. Foto © Ryszard Kornecki

2005, Ósmy dzień tygodnia według Marka Hłaski. Foto © Ryszard Kornecki
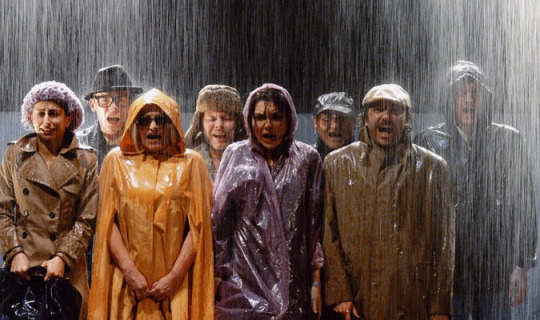
2007, Oczyszczenie Petra Zelenki jako autora i reżysera. Przedstawienie w Teatrze Kameralnym było światową prapremierą sztuki. Foto © Ryszard Kornecki
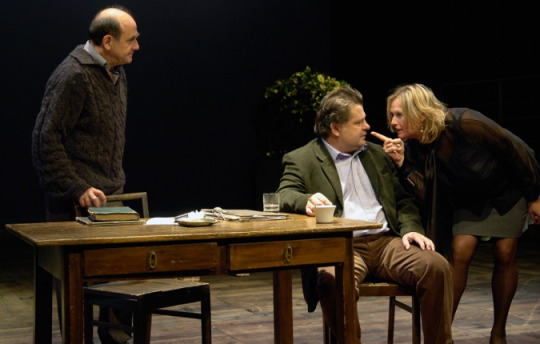
2015, minister kultury Piotr Gliński w foyer Teatru Kameralnego na przedstawieniu Płatonowa Antoniego Czechowa. Foto © Anna Kaczmarz
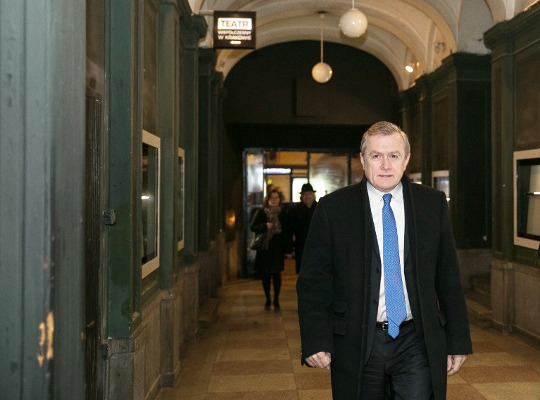
><><><><><><><><><><><><><><><
Kraków, Poland
21 Starowiślna St.
house built in 1887-1888
taken on 28 August 2016
The building's nine-axial facade is one of the widest along this street, yet it still hides its actual size that was expanded during a century and half until it covered the courtyard and reached the opposite house's back, and the final length thrice exceeded the frontage span. The main expansion, designed by Maurycy Tellman, was done a few years before the Great War, for a newly established Novelty Theatre, just two decades after completing the original construction. Here's how a popular Cracovian daily described and illustrated it:
[drawing of the expansion published with the quoted article]
For a long time Kraków was lacking an entertainment venue where a person of mediocre wealth could inexpensively spend a few hours of light-hearted fun. So when last spring directors [Stanisław] Poleński and [Tadeusz] Pilarski had opened a provisional variety theatre, the idea was met with general approval ... . In the face of such success the company got down to building its own place and realised it at almost American-fast pace. ... the construction managers were Mr. Kramarski and Mr. Majer; in two months they raised a huge, mostly iron and concrete, building with a theatre hall, balconies, a gallery, stage, dressing rooms and cafeterias ... . The theater is placed in the garden of a tenement house on Starowiślna St. ... A fireproof dome-shaped roof of Stephan system rises above the building, guaranteeing an excellent acoustics. ... The auditory is so huge it's going to be the largest hall in Kraków. It will fit about 1000 seats. It's made in sapphire hue with golden friezes and wall paintings, and encompassed with boxes and a semi-circle multi-floor balcony, with a small gallery vis-à-vis the stage. There's no standing room, only sitting with use of comfortable, velvet chairs with self-lowering seats. An artistic orchestra pit meant for music separates the audience from the stage, comfortable and before all roomy and high. The stage is surrounded with no less comfortable, numerous dressing rooms for actors. Cafeterias and smoking lounge will be placed in the front house, isolated from the main theatre building. The central heating and electric light and fans have been installed in the theatre building. The lighting will be abundant and made with splendour, as all the lamps will be set up in artistic holders.
Ilustrowany Kuryer Codzienny [Illustrated Daily Courier], 1911, 29 November
The note's style somewhat evokes suspicions that its author spent more time in the cafeteria he mentions than in the main building, assuming he even visited it at all instead of just writing down what one of the directors might have told him, because the actual number of seats was closer to half of said thousand, and other rooms were far from spacey as well. Still, the opening evening was a great success. First to walk out on the new stage were that time stars of operetta and cabaret, including Scottish sisters Gilby and a Polish actress Józefa Borowska. For the latter, the event turned out unlucky:
On the night of Saturday to Sunday thieves broke into the dressing room of the Novelty Theatre and stole a couple of clocks, earrings and necklaces belonging to Mrs. Józefa Borowska, and a dozen of costumes. The total loss amounts to 2600 crowns. The called Police arrested the perpetrators, that is Jan Szumiec, 18, and Stanisław Kania, 19. In recent time, those thieves had comitted a few bold burglaries, among else in two shops on Wielopole Street.
Ilustrowany Kuryer Codzienny [Illustrated Daily Courier], 1911, 19 December
Not even two years passed when the Cracovian press reported that:
The Novelty Theatre has been thoroughly remade into a first rate cinematographic theatre. The management arranged new boxes, spare seats and cheap seats for children. In general, this is going to be the cheapest cinematographe in Kraków, calculated on a large scale.
Nowa Reforma, 1913, 3 April
The theatre came back on Starowiślna Street in 1918, to give place again to the cinema after just four years. Some visited it not just for movies:
Last night unknown perpetrators broke into the cafeteria of the Novelty Cinema and stole a big quantity of chocolate and candies, worth 150 zloty.
Ilustrowany Kuryer Codzienny [Illustrated Daily Courier], 1929, 17 July
Briefly renamed to Światowid in the beginning of the 30s, and then known as Adria Cinema, it had the audience of 1200 seats in its last days. The cinema passed away with the World War II, but the theatre on Starowiślna Street works again, today named the Chamber Theatre, it shares the building with the Contemporary Theatre. A lot was happening on its stage during all those years.
[photos respectively: 1958, Michel de Ghelderode's Pantaglaise; 1960, Henrik Ibsen's Rosmersholm; 1962, Sławomir Mrożek's Postępowiec; 1962, William Shakespeare's Coriolanus; 1963, Albert Camus' Caligula; 1965, Eugene Ionesco's Le Nouveau Locataire and Délire à deux; 1965, Lidia Minticz & Jerzy Skarżyński's scenic design for Stanisław Mrożek's Tango; 1966, Murray Schisgal's Luv; 1967, Euripides' Trōiades; 1968, Peter Shaffer's Black Comedy; 1969, Urszula Gogulska's scenic design for Anton Chekhov's Tri sestry; 1970, Edward Albee's Everything in the Garden; 1975, Anton Chekhov's Vishnyovyi sad; 1977, Bertold Brecht's Die Dreigroschenoper; 1989, Oscar Wilde's The Importance of Being Earnest; 1993, Director Giovanni Pampiglione arranges the actors during a rehearsal of Carlo Goldoni's I due gemelli veneziani; 1994, Aleksander Fredro's Gwałtu, co się dzieje!; 1994, David Mamet's Oleanna; 1994, Andrzej Wajda explains his director's vision to actress Beata Fudalej during a rehearsal for adaptation of Yukio Mishima; 1996, Krystian Lupa's scenic design for Thomas Bernhard's Ritter, Dene, Voss; 2000, Tadeusz Różewicz's Spaghetti i miecz; 2005, Marek Hłasko's Ósmy dzień tygodnia; 2007, Petr Zelenka's Očištĕní (the world premiere); 2015, the Minister of Culture Piotr Gliński in the Chamber Theatre's foyer for Anton Chekhov's Platonov]
#theatre#history of culture#architecture#vintage news#retro#photographers on Tumblr#original photography#Europe#Poland#Polska#Kraków#Krakow#window crowns#window heads#stucco#actors#actresses#theatre directors#scenography#stage plays
10 notes
·
View notes
Photo
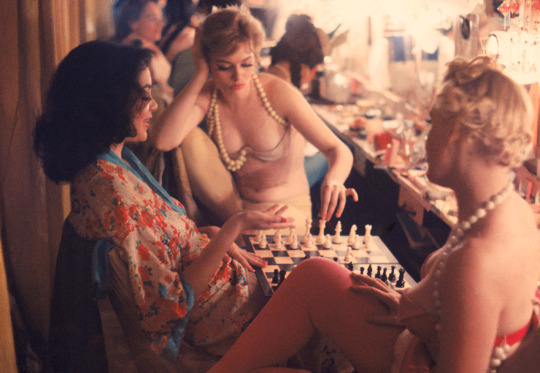
Showgirls Play Chess Backstage at the Latin Quarter Nightclub
Gordon Parks, “The Girls Backstage,” Life, Dec 22, 1958
#showgirl#1950s#life magazine#gordon parks#1950s fashion#vintage#50s#50s fashion#vintage fashion#latin quarter#nightclub#chess#new york#photography#photo restoration
5K notes
·
View notes
Text
New location just dropped
#b dylan hollis#tiktoks#cooking guy#other cooking guy#cake man#cake boy#new location#crossover#vintage recipes man#vintage cooking#vintage recipes
10K notes
·
View notes
Text
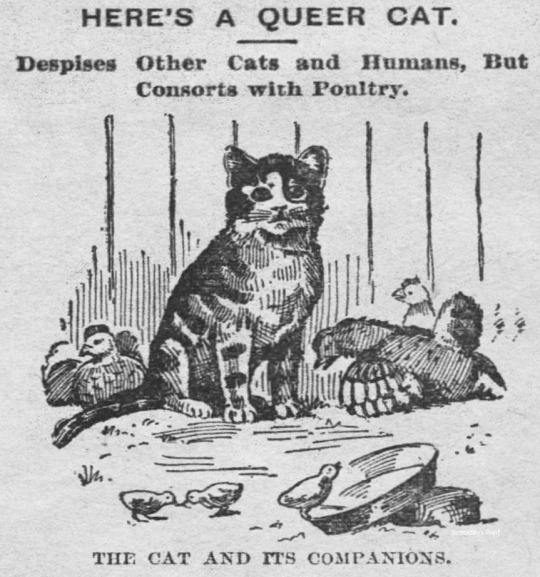
1 note
·
View note
Text
Audio crumbs from the past. Listen to CBS Radio Network sounders and stagers - Part 2.
#audio#sound bites#network bumpers#network stagers#news bumpers#news stagers#network themes#network music#network music themes#news#cbs#cbs news#audio crumbs#music#vintage themes#vintage news#commercial bumper#ident bumper#break bumper#broadcast bumpers#news idents
1 note
·
View note
