#80s architecture
Explore tagged Tumblr posts
Text
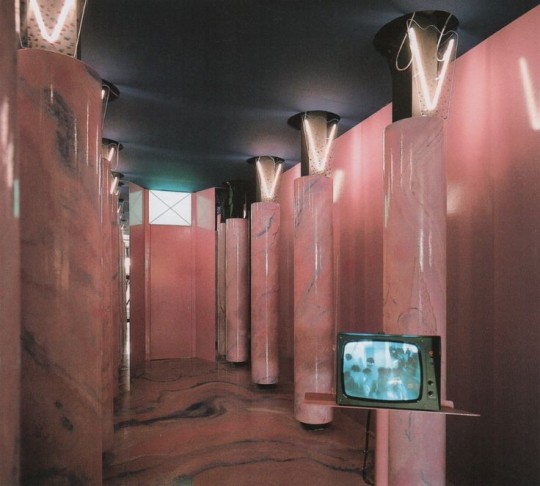
#80s#pink#pink aesthetic#retro#aesthetic#80s aesthetic#80s pink#pink retro#vintage#vaporwave#80s interior#80s architecture#80s nostalgia#retro pink#retro tech#retro interior#retro decor#90s pink#80s style#neon pink#90s interior#pink interior#architecture
3K notes
·
View notes
Text
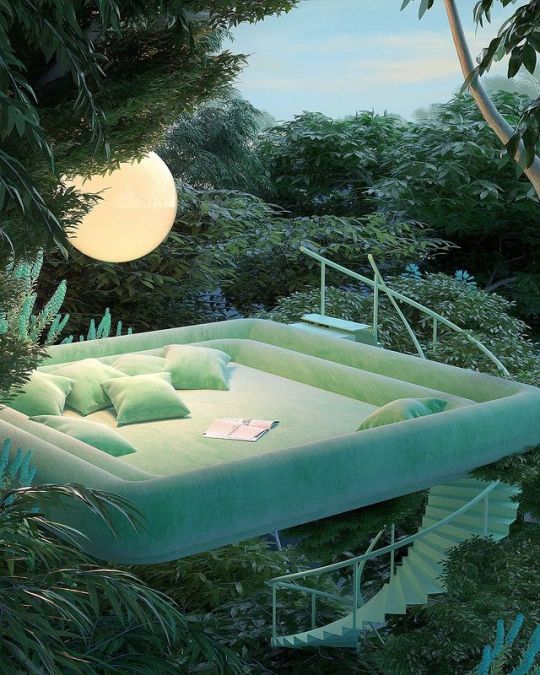
"Peppermint Gardens 🍵" by Joe Mortell
#interior design#retro interior#vintage interior#interiors#70s interior#vintage interior design#vintage inspired#retro inspired#pastel pink#pastel#cozy#conversation pit#cozy space#retro architecture#architecture#70s architecture#80s architecture#mid century architecture#vintage architecture#joe mortell#plants#pastel green#green aesthetic#surrealism#surreal aesthetic#surrealistic
5K notes
·
View notes
Text
The McMansion Hell Yearbook: 1981
Hello everyone! We return to the great state of Illinois (where I live) to bring you this wonderful time capsule from DuPage County (where I don't live but have ridden my bike.) There is actually much more house to get through than in the usual McMansion Hell post so Iet's not waste time with informalities.
Behold.

This incredible 70s hangover is served (with a fine line on a silver tray) at a neat $5 million. It has seven bedrooms for maximum party discretion and 4.5 bathrooms also for maximum party discretion but of a different sort. Shall we?
Lawyer Foyer

Definitely thought that the staircase emptied out into a pool of brown water. (I'm sober, though.)
Auditorium-Sized Living Room
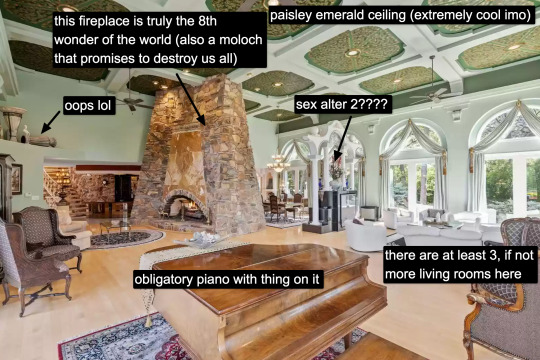
Pretty sure this is the most epic hearth in McMansion Hell history, if not world history. a bit of overkill, imo. Anyway, let's see what's behind it.
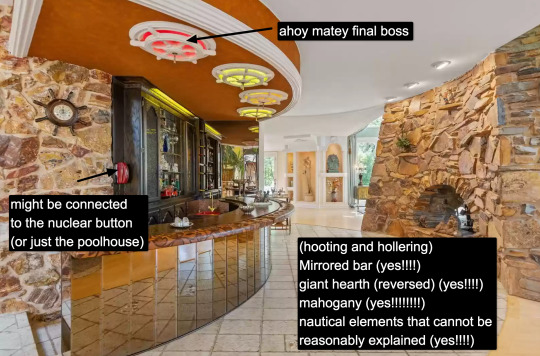
In the late 1970s, society once inquired, collectively: What if "Dudes Rock" was a bar?
Kitchen

This is the most normal room in the house. (This is a threat.)
Main Bedroom
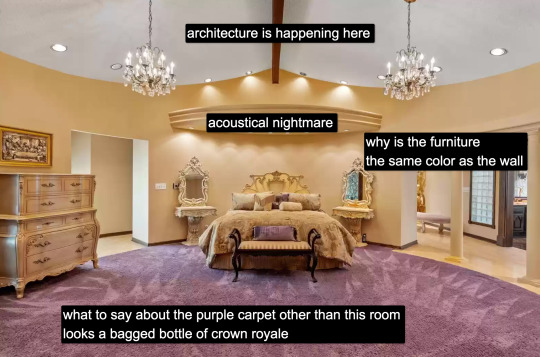
How can something clearly from the 80s have such powerful 2006 energy?
Main Bathroom

This was likely a reno job but master bathrooms did start being roughly the size of my living/dining room a few years later.
WARNING: SICKO ZONE AHEAD
Okay. Okay. We've completed our tour of the main, relatively normal McMansion part of this house. We are now entering the Sicko Zone, wherein everything gets progressively a little more, well, sick.
(Note: There are more images from the sicko zone but Tumblr only lets me put 10 images in per post so please head over to the McMansion Hell Patreon to see more.)
The Den

Remember late-era Frank Lloyd Wright? These architects dared to ask: What if he sucked?
the horrible room

yeah sorry i need some air.
Rear Exterior

Well, that was eventful. I hope you all enjoyed our little foray into hell. Stay tuned for more Yearbook! It's only going to get pinker and tealer from here.
If you like this post, consider supporting me on Patreon for as little as $1 a month!
Not into monthly subscriptions? Try the tip jar!
#architecture#design#mcmansion#mcmansion hell#ugly houses#bad architecture#1980s#mcmansions#80s architecture#80s design#illinois
6K notes
·
View notes
Text
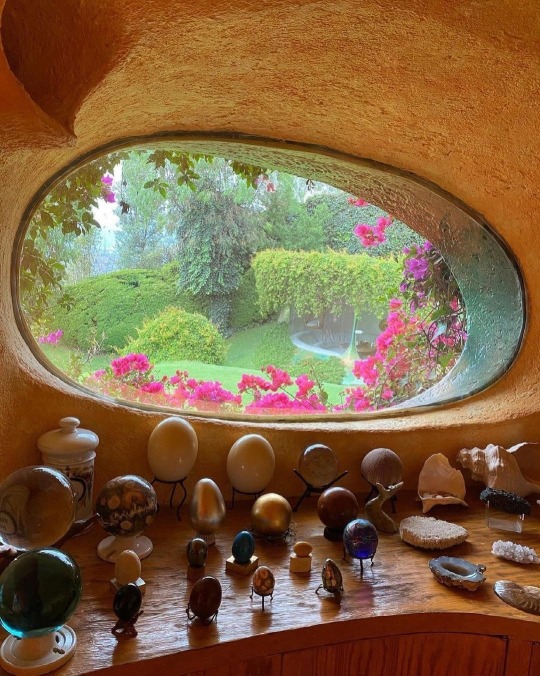
Casa Organica (The Organic House). Javier Senosiain, completed in 1984
#Casa Organica#The Organic House#Javier Senosiain#architecture#design#interiors#1980s#1984#80s architecture#plants#garden#flowers#dreamcore#rocks#orbs#crystal ball#pink#green#photography#nature#flora#lush#1k
3K notes
·
View notes
Photo







885 notes
·
View notes
Photo

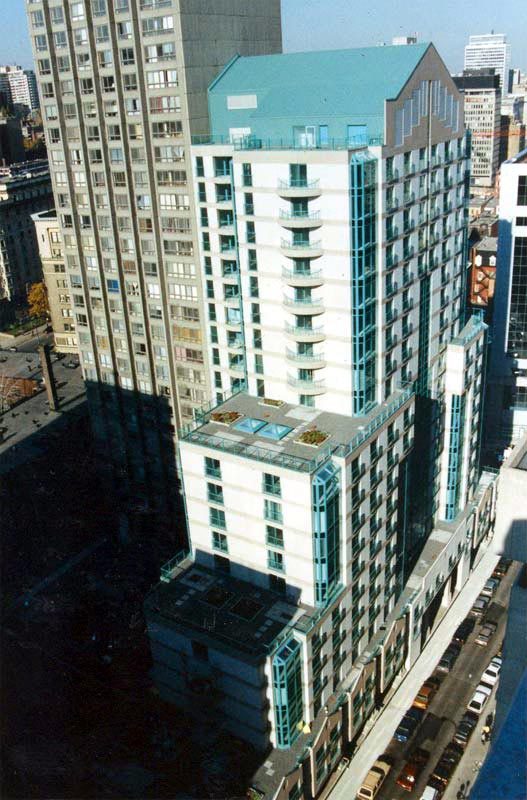
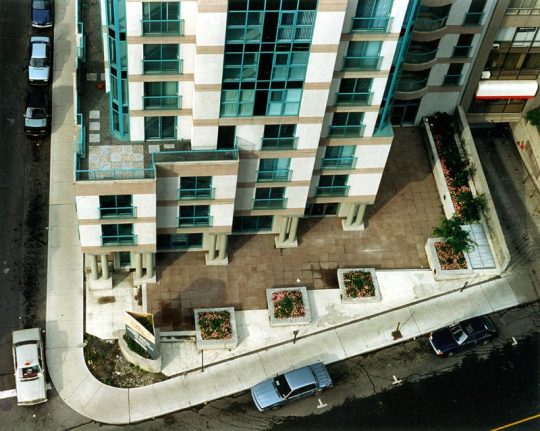
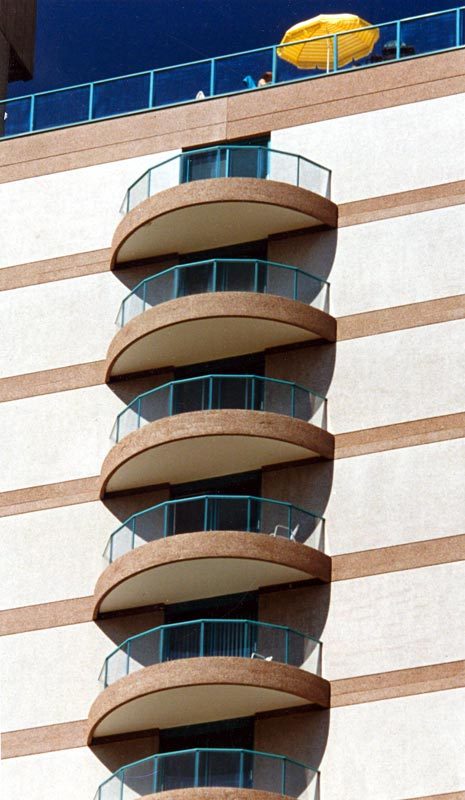


Condo Manhattan, Montréal, Québec (1985) Architecte : Henri Colombani
« Au cœur de Montréal, entouré de tours de plus de 20 étages et adossé à un édifice de 34 étages, construction de 150 logements en accession. Au niveau de la rue, respect de l’échelle de celle-ci, bordée de maisons basses. Aux étages, découpe des angles pour optimiser les vues diagonales sur le St-Laurent et le Mont-Royal. Une architecture post-moderne adaptée à l’environnement Montréalais »
Source: Colombani Architecte
#Architecture#design#modern#postmodernism#postmodern architecture#postmodernisme#Montréal#montreal#quebec#Québec#canada#condo#modernist#1985#1980s#80s#80s architecture#1980s architecture#pomo#pomo architecture
17 notes
·
View notes
Photo
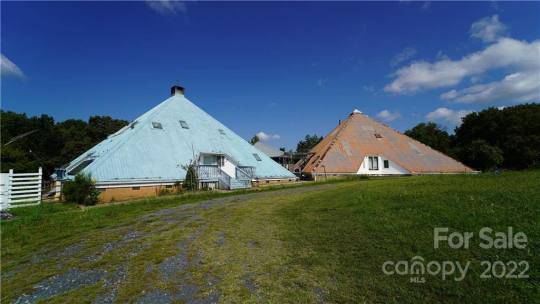

Run, don’t walk, like an Egyptian to own the Great Pyramids of Rockwell, North Carolina. $675K.
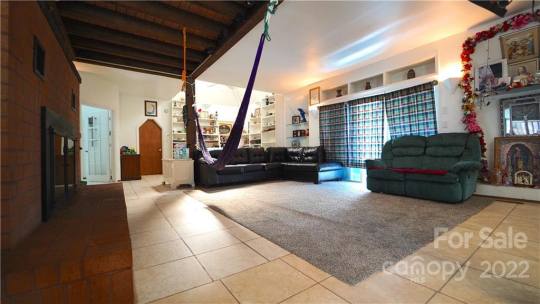
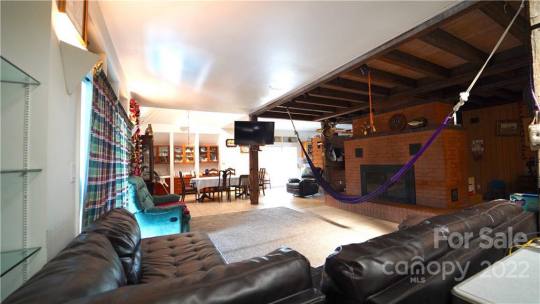
It’s unfortunate that they built a cool house and went for an 80s frat house vibe inside. I have to note the uneven placement of floor tiles, too.
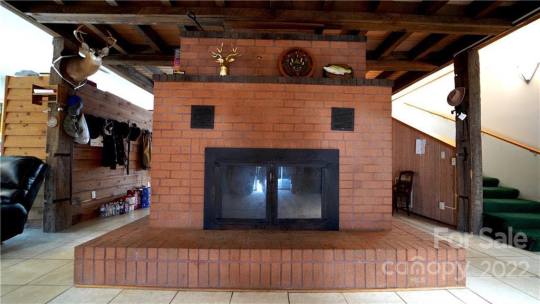
Nice fireplace.

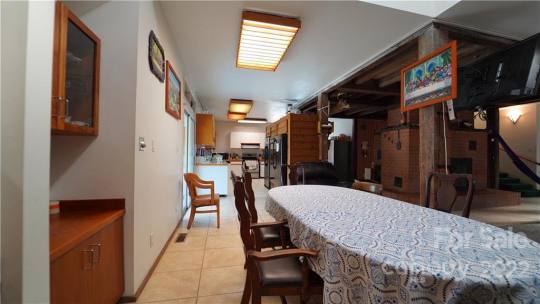
Built in 1987, it hasn’t been updated.

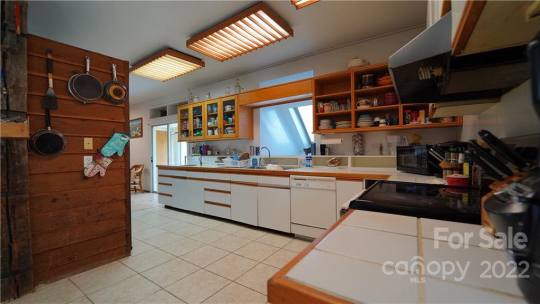
If there’s one thing that’s a deal breaker for me, it’s those cheap white laminate & chipboard 80s cabinets that they called “Euro Cabinets.”

Big pantry, but it’s open- I like the pyramid ceiling.
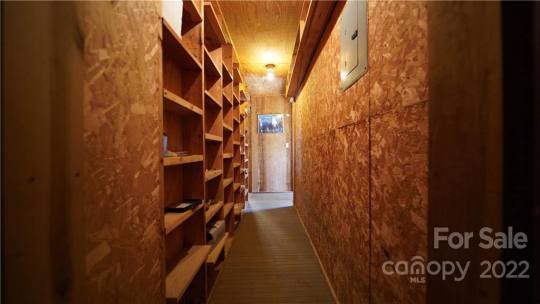
Chipboard storage area.
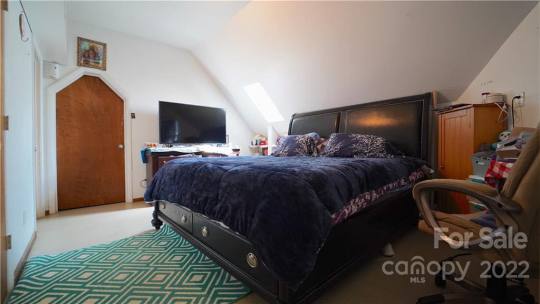
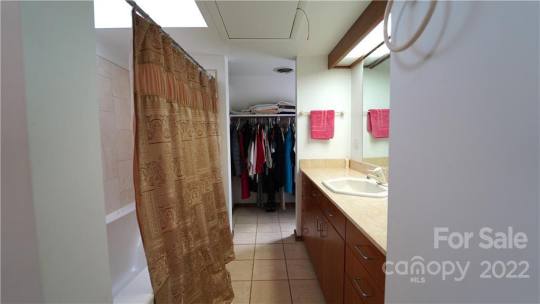
There’s a total of 3 bds. and 7 ba. Not fond of the open closet- some parts of the house don’t look finished.

They’re using this small room as a bd., but it’s not meant to be. (Can’t legally be listed as a bd. if it doesn’t have a closet.)
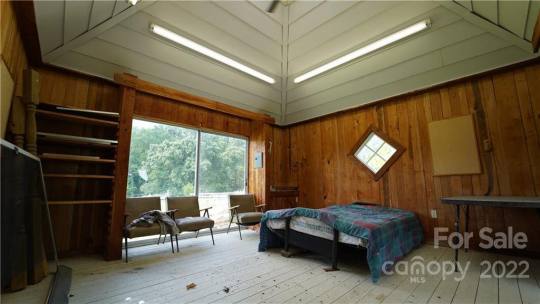
I would call this one the main bd. Like the ceiling.

This home has lots of potential, if only they staged it.

This looks like a closet being used as a bd.

I didn’t know that Euro Cabinets came in yellow. Not bad.
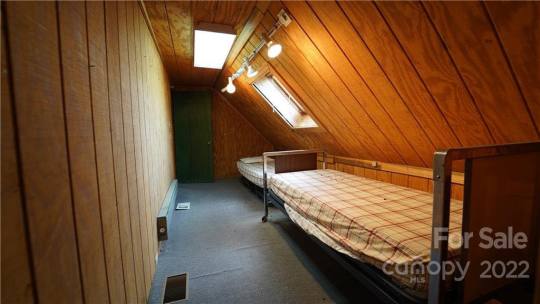
Geez, another closet/bd.

Looks like a rec room or family room. The house has possibility, if buyers can envision it.
https://www.zillow.com/homedetails/160-Johnson-Dairy-Rd-Rockwell-NC-28138/93072504_zpid/
97 notes
·
View notes
Text
I can’t explain how much I love this architectural style
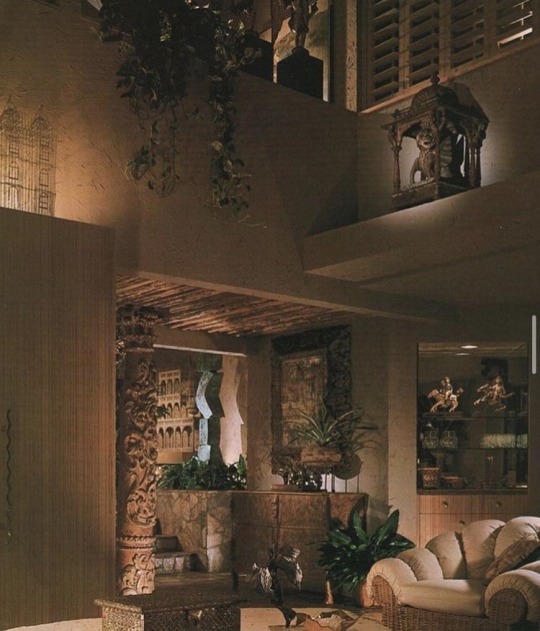
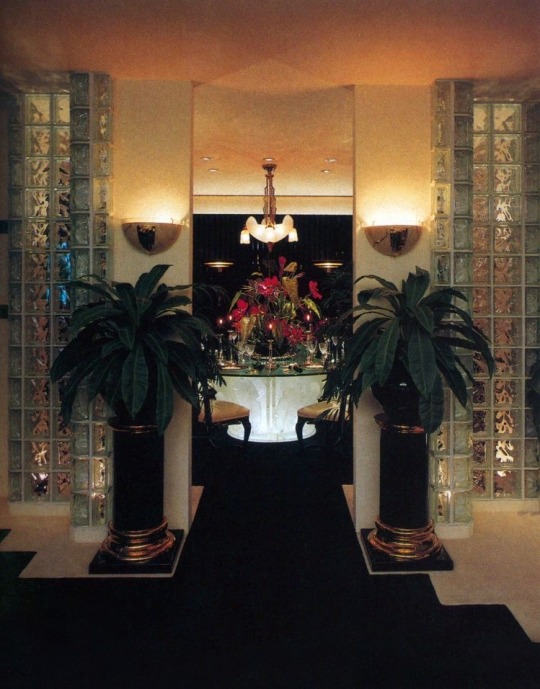
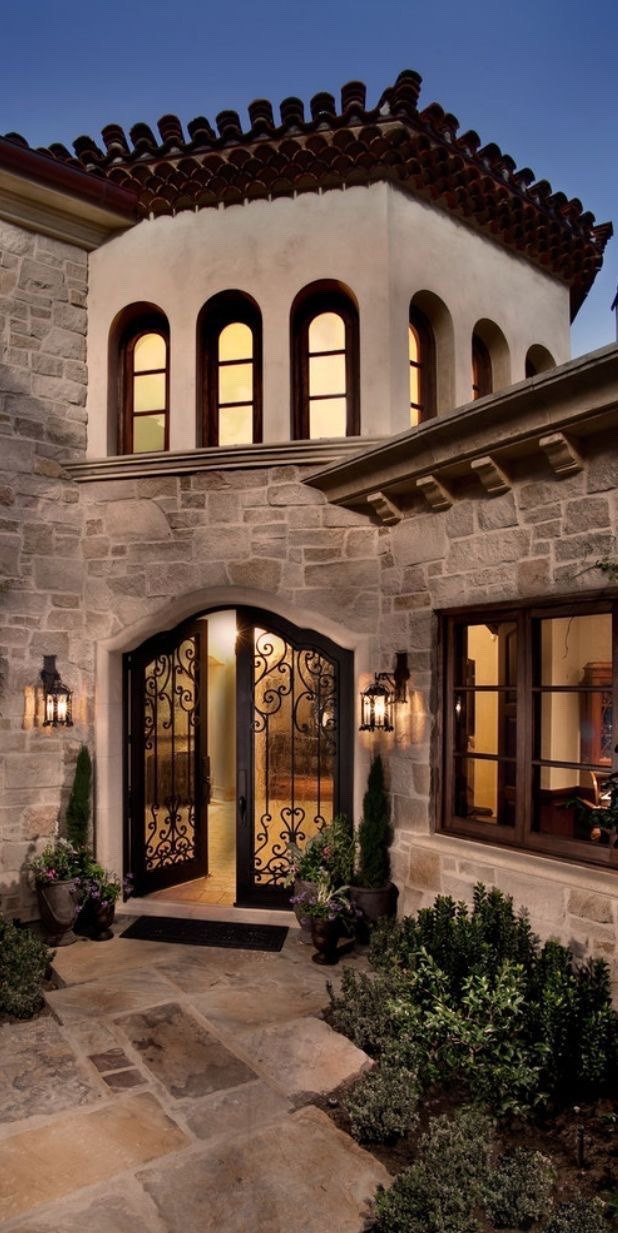
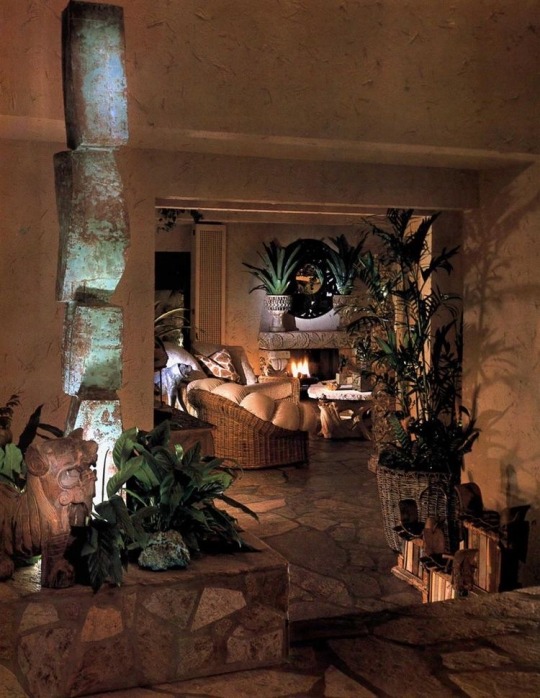

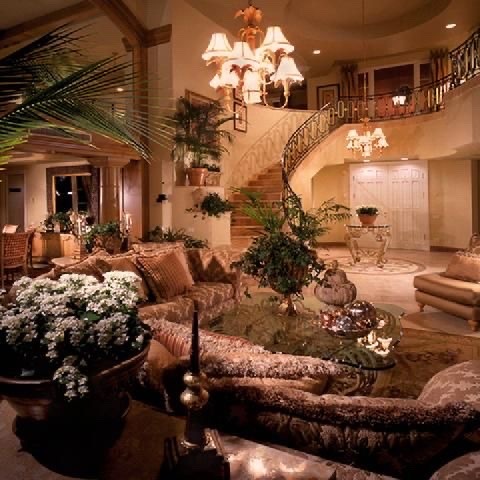
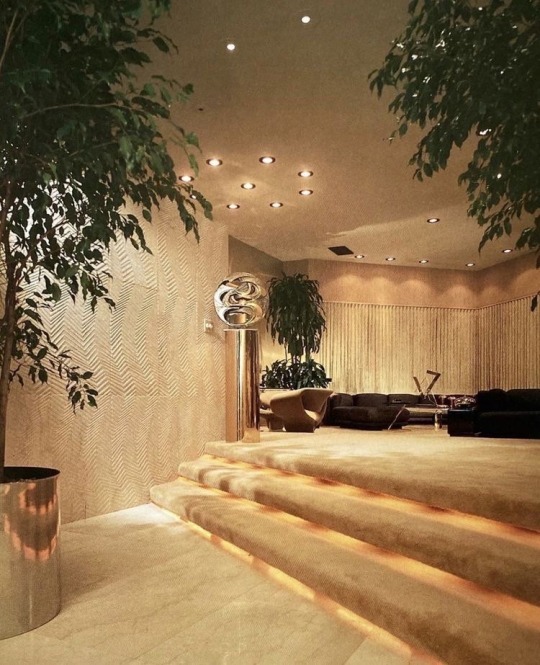
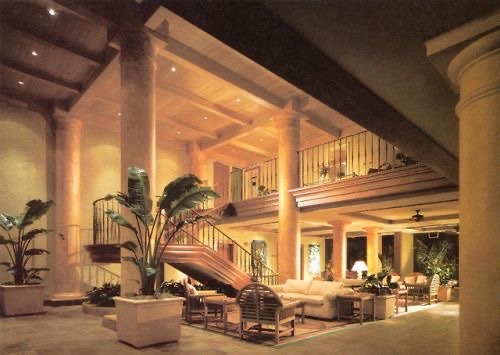
#it reminds me of my childhood home#archtecture#vintage interior#interior design#vintage mansion#mansion#80s style#80s architecture#90s style#90s architecture
16 notes
·
View notes
Photo
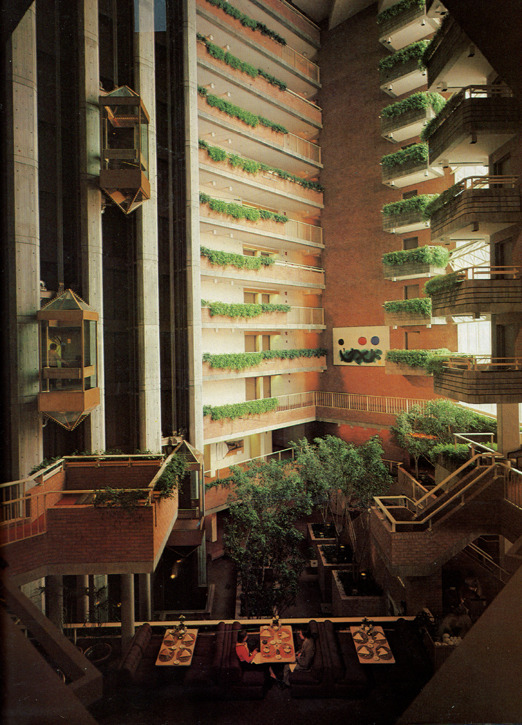
Indoor Mall with Plants, Architectural Record, 1975 || Jerey Jae
#jeremy jae#retro interior#interior design#70s architecture#Architecture#80s architecture#vintage architecture#myuploads
36 notes
·
View notes
Text
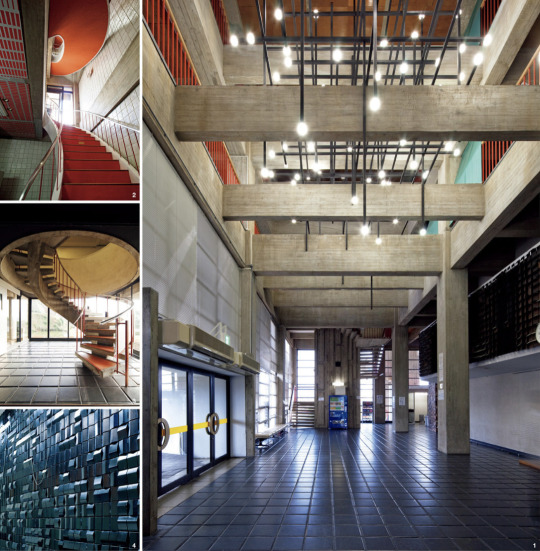
Tsuyama Cultural Centre. Architect: Koshi Kawashima

#japanese architecture#japanese design#japanese modernism#concrete architecture#80s architecture#modernist architecture#brutalist architecture#japanese brutal#japanese brutalist#modernism#archilovers#concrete structure
86 notes
·
View notes
Photo


Now that you’re here.
29 notes
·
View notes
Text

#80s#pink aesthetic#pink#aesthetic#retro#80s aesthetic#princesscore#80s nostalgia#80s fashion#80s pink#80s decoration#80s architecture#retro pink#vintage retro#retrowave#retro decor
467 notes
·
View notes
Text
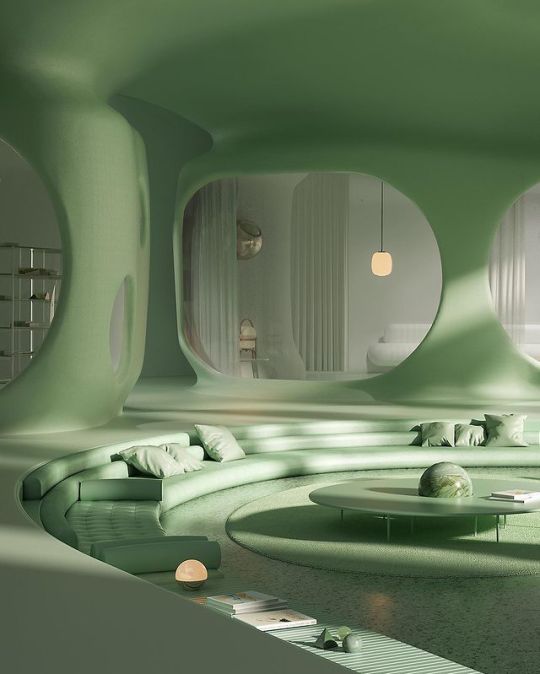
Surreal Space by Six n Five
#interior design#retro interior#vintage interior#interiors#70s interior#vintage interior design#vintage inspired#retro inspired#pastel#cozy#conversation pit#cozy space#retro architecture#architecture#70s architecture#80s architecture#mid century architecture#vintage architecture#pastel green#green aesthetic#surrealism#surreal aesthetic#surrealistic#surrealist art#render
897 notes
·
View notes
Photo

11.2018 Hamburg
244 notes
·
View notes
Text
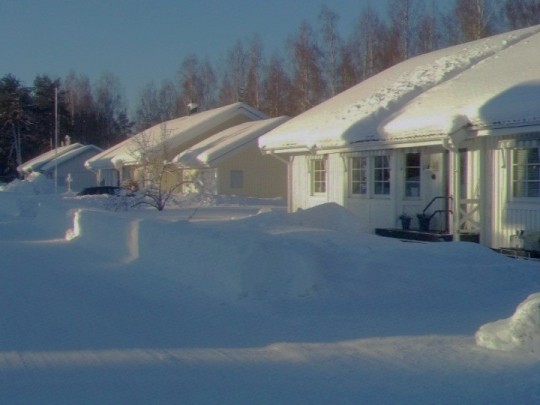
#my photo#lo-fi#photography#oc#just life#80s#1980s architecture#suburb#sleeppunk#winter#snow#Sweden#80s architecture
118 notes
·
View notes
Photo
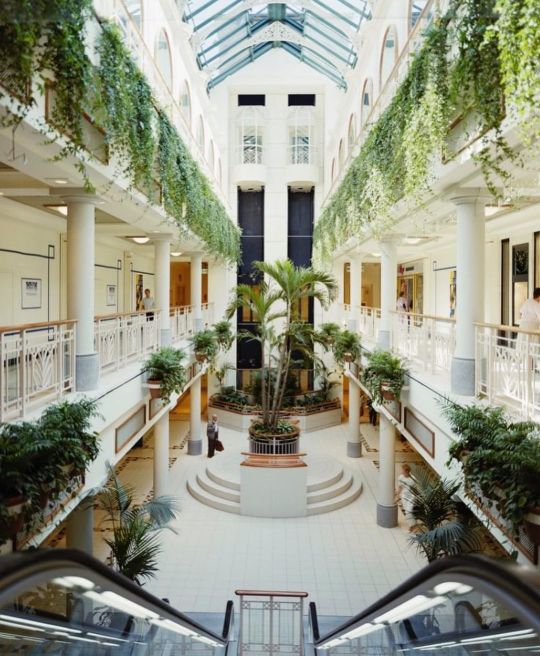
Eldon Garden atrium, Newcastle, July 1989
source: historicengland.org via luxurydeptstore on ig
#80s malls#eldon garden#eldon square#newcastle#england#escalator#palm trees#80s architecture#retro#retro aesthetic#vaporwave#plants#plantwave#80s vibes#90s vibes#aes#architecture#interior
9 notes
·
View notes