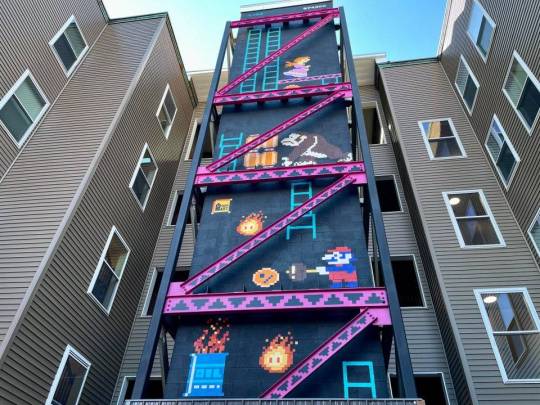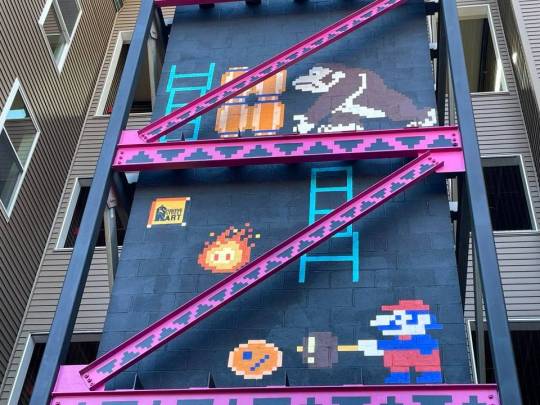#90s architecture
Explore tagged Tumblr posts
Text

PEACE ON EARTH
#art#nostalgia#1980s#vaporwave#aesthetic#vintage#magazine#1990s#neon colors#neon#world trade center#new york#christmas#peace#90s aesthetic#90s#80s aesthetic#80s#retrowave#retro aesthetic#retro#twin towers#wtc#holiday#architecture#night#sunset#photography
817 notes
·
View notes
Text

08.2014 Hamburg
58 notes
·
View notes
Text

Home Design & Decor, 1994
#90s homes#90s decor#90s style#90s interiors#1994#1990s#90s#nineties#mid 1990s#home decor#living room decor#home ideas#decor ideas#living room ideas#90s architecture#90s design#retro decor#retro style
47 notes
·
View notes
Text









credit: rayoutthere on instagram
#vaporwave#90s aesthetic#skylights#red#tree#fountain#buildings#architecture#blue sky#light and shadow#dead mall#liminality#liminal spaces#liminalcore#dreamcore#officecore#corporate design#retro aesthetic#synthwave#sun and shadow#unique buildings#interesting architecture#unique architecture#80s aesthetic#80s architecture#90s architecture#liminal#liminal places#liminal aesthetic
17 notes
·
View notes
Text




From Firm's Website:
Celebrated French fashion house Hermès commissioned Renzo Piano to design a building for their Japanese headquarters in 1998. Its location at the heart of Tokyo’s densely built, neon-lit Ginza shopping district, and the stringent building regulations regarding earthquakes and fire, have influenced a compact and unique building with a distinctive glass façade. The building contains a shop, offices, an exhibition space and access to the underground station below Harumi Avenue.
The slim building, only 10m wide on its Harumi Avenue frontage, runs back 56m along a quiet side street, and rises 10 storeys high. It has a unique glass façade made of 13,000 bespoke, 450mm-square glass blocks (with special smaller, curved glass bricks at the building’s corners). Much larger than standard glass blocks, these were especially made by Vetroarredo in Florence, Italy and had to meet stringent fire and earthquake regulations. Their stamped textured glass finish means they are translucent rather than transparent, the overall effect of the facade being somewhat like a contemporary version of the traditional Japanese screen.
Hung from the structure on steel arms, the glass block facade is designed to act like a curtain in the event of an earthquake, allowing it to move via the flexible seals between the blocks by as much as 4mm, absorbing rather than resisting seismic shock.
This translucent membrane is unchanging as it screens the office floors and upper levels of the shop, wrapping the building all the way down to the ground. Only at ground floor level, along the longer side-street elevation do you find the occasional clear glass brick framing a precious display of Hermès products. The tiny Harumi Avenue frontage is the sole place on the building for more conventional, full-height shop display windows.
Inside, the shop extends over four floors from ground floor to 3rd floor, with ateliers and offices above, and a double-height exhibition space on the 7th floor. A planted courtyard garden open to the sky tops the building but remains screened from the street by the glass block facade.
Services and circulation are housed at the back edge of the building in an opaque strip along the party wall. The glass facade stops short of this with a curved edge, revealing the escape stair and helping to define the edge of the building.
By day, the facade is silvered and sparkling; by night it glows warm like a lantern, a distinctive presence in the crowded shopping district.
#architecture#commercial architecture#japanese architecture#designed with environment in mind#earthquake proof#90s architecture
3 notes
·
View notes
Text
speaking of 80s/90s architecture and design elements I’ve been trying to find the term for when buildings used steel scaffolding/stage rafter looking doohickeys as a kind of decorative element? perhaps had some support purpose? it’s usually painted a unifying accent color, often in businessy areas. there’s a couple examples of it in my town and I need to take some pics.
#90s architecture#90s design#now that I think about it it does evoke pylon so my brain just notices it all the time lol
7 notes
·
View notes
Text

The raised floor and lowered ceiling of a breakfast nook create a cozy space.
The Kitchen Idea Book, 1999
#vintage#interior design#home#vintage interior#architecture#home decor#style#1990s#90s#kitchen#breakfast nook#cherry#cabinets#tile#countertop#contemporary#rag rug
4K notes
·
View notes
Text




This absolutely bizarre 'prehistoric-themed' custom kitchen, complete with a computer embedded in the cave-like walls and trompe l'oeil mural of the 'view' outside (likely Southern California, ~1990s)
Designed by Fred Rassouli of Rassouli & Associates
Scanned from 'Designer Kitchens - A Who's Who in Kitchen Design' (1995)
#design#interior design#interiors#architecture#colorful#90s#1990s#my scans#kitchen#prehistoric#dinosaurs#cave
1K notes
·
View notes
Text

#girl from the bog#eeriecore#gothic#gothic photography#whimsigoth#dark whimsy#dark aesthetic#medieval gothic#dark fantasy#goth architecture#gothic architecture#victorian gothic#victorian architecture#gothcore#goth aesthetic#aesthetic architecture#dreamcore#whimsicore#90s whimsigoth#90s goth
871 notes
·
View notes
Text

Microsoft Store 1996
#microsoft#ms#microsoft store#store#windows#windows 95#architecture#aesthetic#vintage#nostalgia#nostalgic#90s#1990s#nineties#1996
533 notes
·
View notes
Text



Donkey Kong mural in Concord, New Hampshire
#donkey kong#nintendo#arcade#gaming#video games#80s#retro#art#painting#graffiti#new hampshire#mario#nes#nostalgia#nostalgic#architecture#buildings#90s#retrogaming
4K notes
·
View notes
Text

(x)
#u#web finds#glass#spiderweb#spiders#spider web#goth#gothic#architecture#decor#90s#2000s#00s#early 2000s
3K notes
·
View notes
Text

New York, New York; 1990s
1K notes
·
View notes
Text

#aesthetic#art#fashion#photography#coquette#grunge#pale#vintage#dollette#angelcore#eastern europe#Slavic#russian#gaslight gatekeep girlboss#girl blogger#interior#architecture#main character#90s#y2k#design#dreamcore#nostalgia#2014#tumblr girl#ethereal#inspiration#indie sleaze#grungecore#pastel
475 notes
·
View notes
Text

Country Kitchens, 1991
#vintage#interior design#home#vintage interior#architecture#home decor#style#1990s#90s#kitchen#storage#dish rack#hunter green#tile#animal#enamelware#country#farmhouse#dinnerware#dried flowers
3K notes
·
View notes
