#AutoDesk AutoCAD Software
Explore tagged Tumblr posts
Text
someone needs to add the ability to add doors to curtain systems in revit I am going insane in the membrane over the brokenness of the curtain system what am I supposed to do?? Just lay down and die??
revit why
whyyyyyyyy
For anyone wondering I just did a door opening and then put a brick wall outside the curtain system so I can add the door and the door opening allows me to have a door that actually leads outside, it doesn’t look bad but why the fuck is it impossible to put doors on curtain systems???
Why should I have to make a whole separate mass or even void mass when we could just allow the fucking doors in curtain systems????
honestly in general the curtain system is just fucked, why is it so broken???
do they not have play testers or something??? I’ve encountered like 50 separate issues and glitches in 2024 and 2025 and you’d think it wouldn’t be so crazy but like every time I livestream it in 2025 it starts flashing and strobing??? Like the fuck how???
I’d complain so so much but the autodesk website is too confusing.
BOOOO
#-pop#Revit#revit bim modeling#fuck autodesk those bitches better add accessibility features or I will riot#archicad wouldn’t do this to me#Literally why the fuck can’t you change the text size auto desk??? RIDDLE MY PISS AUTODESK WHY CANT I CHANGE THE FUCKING TEXT SIZE???#HUH??? PLEASE I WOULD KILL FOR LIKE TINY NOISES THAT TELL ME SOMETHING IS CONNECTED#like please hire a disabled person to design your fucking software#it’s so extremely inaccessible and people pay fuck 11 thousand dollars a year for this shit like come the fuck on???#Begrudgingly I know how to use revit and autocad but like fucking hell autodesk fix your fucking program I can’t have the fucking-#project manager and properties window open at the same time I’m 2025???#LITERALLy WHY IT WORKS IN 2024??
7 notes
·
View notes
Text
SolidWorks CAD Software: A Complete Guide to 3D Design, Modeling, and Engineering Innovation

In today’s fast-paced world of engineering and product development, the ability to visualize and simulate designs before production is critical. This is where SolidWorks CAD Software plays a transformative role.
As one of the leading computer-aided design (CAD) tools in the industry, SolidWorks empowers engineers, designers, and manufacturers to create high-quality 3D models, run simulations, and produce detailed drawings for all types of products. From simple mechanical components to complex machinery and assemblies, SolidWorks provides a user-friendly yet powerful platform for innovation.
What is SolidWorks CAD?
SolidWorks CAD (Computer-Aided Design) is a 3D modeling software developed by Dassault Systèmes. It is widely used across industries like automotive, aerospace, electronics, consumer goods, and manufacturing for creating precise 3D models and 2D drawings. SolidWorks offers a suite of tools that include part modeling, assembly design, sheet metal work, mold design, and more.
The software is parametric, which means users can create models based on mathematical relationships. This allows easy modifications and design iterations without starting from scratch. Whether you’re designing a single part or a full mechanical system, SolidWorks helps maintain consistency and accuracy throughout the development cycle.
Key Features of SolidWorks
3D Modeling: The core of SolidWorks is its powerful 3D modeling capabilities. You can create complex parts and assemblies with ease, using intuitive sketching tools and feature-based modeling.
Simulation and Analysis: With SolidWorks Simulation, engineers can test their designs under real-world conditions. This includes stress analysis, thermal testing, motion studies, and fluid dynamics.
Drawing and Documentation: SolidWorks automatically generates detailed 2D drawings from 3D models. These drawings include dimensions, tolerances, material specs, and annotations that meet industry standards.
Sheet Metal Design: Specialized tools for creating sheet metal parts, including bend allowances, flat patterns, and unfolding operations.
Weldments and Structures: Design and analyze frames, trusses, and structural components using weldment features and standard profiles.
Assemblies and Interference Checking: Assemble multiple components into a single system and use tools to detect clashes and interference before manufacturing.
Integration and Collaboration: SolidWorks integrates seamlessly with other tools like PDM (Product Data Management) and PLM (Product Lifecycle Management) systems. It also supports collaborative design through cloud-based platforms.
Benefits of Using SolidWorks CAD
Increased Productivity: With parametric design and automation tools, repetitive tasks are minimized, enabling designers to work faster.
Cost-Effective Development: Simulating designs before production helps in identifying errors early, reducing the cost of rework and physical prototyping.
Better Visualization: 3D modeling provides a realistic view of the final product, aiding in presentations, marketing, and customer approvals.
Industry Compliance: SolidWorks supports global drafting standards (ISO, ANSI, DIN), making it suitable for multinational projects.
Scalability: Whether you are a freelancer, a startup, or a large corporation, SolidWorks offers scalable licensing and feature sets to fit your needs.
Who Uses SolidWorks?
SolidWorks is used by:
Mechanical engineers for product design and simulation.
Industrial designers for aesthetic and ergonomic modeling.
Manufacturing teams for CNC machining and tooling design.
Students and educators for academic learning and projects.
Startups and inventors for prototyping and patenting new ideas.
Future of SolidWorks CAD Software
The future of SolidWorks is evolving with trends like cloud computing, artificial intelligence, and real-time collaboration. Dassault Systèmes continues to enhance SolidWorks with cloud-based design tools under the 3DEXPERIENCE platform, allowing teams to work from anywhere and manage projects more efficiently.
With increasing integration of AR/VR and AI-powered design suggestions, SolidWorks aims to further reduce development time and enhance innovation. Staying updated with its latest versions ensures users have access to the newest tools and features.
Conclusion
SolidWorks CAD Software is not just a design tool—it is a complete solution that bridges creativity, engineering, and production. Its user-friendly interface, powerful simulation features, and robust support community make it the go-to choice for professionals across the globe. Whether you're building the next big invention or streamlining manufacturing operations, SolidWorks can bring your ideas to life with precision and efficiency.
Stay ahead in design and innovation with Tech Savvy – your trusted partner in digital engineering solutions.
#Solidworks CAD Software#Solidworks Cad#autodesk autocad software In Haryana#SOLIDWORKS 3D CAD Software
1 note
·
View note
Video
Shutter Mechanism in Inventor Part 3 & 4 || Inventor Tutorial || Invento...
#youtube#autodesk inventor drawing tutorial beginner autocad inventor 2022 tutorial autocad 3d mechanical drawing tutorial autodesk inventor 3d model#Autodesk Inventor guide 3D modeling tutorial CAD design tips Beginner Inventor tutorial Inventor software walkthrough Step-by-step design in
0 notes
Text
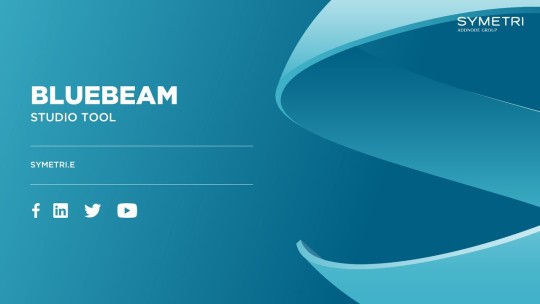
Bluebeam Tool Sets: Your Secret Weapon for Project Success
To leverage the full potential of Bluebeam Revu, consider integrating Bluebeam tool sets in your workflow; 1.Drawing and Document Management: Store, manage and organise entire drawing sets 2.Peer review and quality control: Perform reviews faster and avoid errors 3.Quantity taking and calculation: Take fast, accurate measurements and win more bids 4.Site Logistics: Create and manage detailed site logistics plans 5.Requests for Information (RFIs) and Subs: Publish RFIs in drawings quickly and share them among different entities 6.Roundup: Assign, track and close discrepancies on the go 7.Project handover: Create comprehensive and easy-to-navigate digital handover packages.
#Bluebeam Tool Sets#Bluebeam Software#Bluebeam#Bluebeam Revu Software#Autocad Courses#Autocad Course#BIM Course#Autocad#Autodesk Build#Autodesk Fusion 360#Autodesk Software#Autodesk Docs
0 notes
Text

The Most Realistic Architectural Visualization Tool on the Market.
Twinmotion can import your data in a matter of minutes, with no detail loss. Once linked, you can continue to refine in your design software before sending those changes to Twinmotion with a single click.It comes with 10,000 high-quality smart assets, which can be dragged and dropped into your scene. The large library of manmade and natural physically based materials – everything from trees growth, doors opening, people movement, cobblestones and non-slip flooring, to water, sand, and mud - it's easy to get the look you want.
#Twinmotion#Twinmotion for Revit#Twinmotion revit#PDM product data management#AEC Collection#Autocad electrical#Autodesk Assemble#BIM Collaborate Pro#Autodesk Build#Autodesk Construction Cloud#Autodesk Docs#Autodesk software#Autodesk Takeoff#Inventor#Autodesk Inventor#Autodesk Support
0 notes
Text
one of these days im going to release my tlm drafting headcanons from my notes app purgatory and that day is Today.
HERE'S HOW I THINK LEGO MOVIE CHARACTERS WOULD PREPARE AND MAKE DRAFTS
...under the cut
Batman
• Fairly good at drawing. Somehow able to draw straight lines without a ruler perfectly fine every single time but otherwise nothing super noteworthy (he does brag about this constantly however)
• Drafts in white and yellow posca pen??? will use white colored pencil for finer detail however, specifically one of those mechanical colored pencils
• Drafts on black paper because he thinks it makes his designs cooler (it doesn't)
• Dimensions in imperial and would be annoyed if you dare even *insinuate* he use metric. no justification here
• Doodles around his drafts, specifically likes to doodle bats and himself because he, once again, thanks it makes his drafts cooler (the bats kinda do)
• Refuses to leave notes on his designs. you either know what to do or you don't
• Does however write his drawing title obnoxiously large
• Used autocad for like a day, hated it, switched to solidworks and never went back
• Buys autodesk licenses for the rest of the masterbuilders. unwillingly, mind you, wyldstyle just knows his credit card information and abuses it
Benny
• Good at drawing exclusively spaceships. big shock i know
• The king of eyeballing a line or an angle and then labelling it however the fuck he wants. proper measurements take time he could spend drafting or making more spaceships, he'll save measuring and straightedges for drafts he deems important enough
• Uses blueprinting paper. there's no practical purpose for this, he just digs it
• Drafts with whatever writing utensil is on hand
• He gets inspired quite often so he usually keeps a drafting notepad on him just in case
• Leaves a *lot* of notes. Most of them are completely unnecessary and are a funny contrast to his haphazard dimensioning
• Pretty dang good at autocad! Usually reserves it for projects that require a lot more collaboration however
• Usually drafts in metric, can dimension in imperial but prefers not to
• 100% sets autocad to the light background like a monster
• Do not give him any 3d modelling software, he might blow up the computer
Emmet
• Either really good or really bad at drawings (obvs leaning towards bad. we remember the break in plans)
• Dimensions in imperial. I cant justify this one he just does. god bless america or something idk
• Owns a couple drafting pencils but rarely uses them, most of the time he drafts in marker or pen much to the chagrin of anyone who needs to read his drafts (or delight if you're unikitty)
• Started learning how to use autocad after taco tuesday and he's actually pretty good at it! he does use an architectural dimstyle for everything though which is particularly annoying when he's quite often not drafting buildings now
• Has labelled and colored layers 👍 enough said
• Uses disgustingly thick lineweights. horrible.
• Rarely if ever 3d models so he's not good at it, he mostly works on things that 2d conveys better anyways
• Although he's not the best drafter of the master builders, his construction background makes him the best at reading drafts, give him a unikitty draft and he can decipher it like it's nothing
Metalbeard
• Probably the best at drafting of the master builders, he's got the age advantage and lots of practice from making ships
• Drafts in pencil, quill, or charcoal depending
• Who needs straightedges or angle stencils when youre basically a pirate cyborg, expect robot like precision
• Doesn't use standard measuring conventions, instead opts to use the dumbest things possible. The Sea cow's units of measurement were seagulls. It isnt that he cant do normal units of measurement, he just prefers his made up ones
• Makes his drafting paper by himself
• Pretty good with 2d and 3d modelling surprisingly. He doesn't like either, however, he much prefers drafting on paper
• Leaves an average amount of notes on his drafts but has the most disgustingly fancy cursive and writes in his piratey english. Often a nightmare to read if you aren't used to his writing
• Will sometimes do blueprint swaps with Benny wherein they critique each other's work. not sure when they started doing it, but it's become a weekly activity for them
Unikitty
• Worst drafter of the main masterbuilder crew. Most people think it's because she's a cat but no she just doesnt take drafting seriously in the slightest
• Drafts like she's making an arts and crafts project. She has put several bottles of glitter on singular drafts and she will do it again
• Dimensions in rainbows, no knows what this means other than emmet
• Gives the longest, most complicated titles possible
• No such thing as straight lines
• Is entirely capable of drafting properly, just refuses to
• Leaves notes that are entirely unrelated to the draft. she wont tell you how youre supposed to connect two objects but she *will* tell you about the sandwich she ate while making the draft
• Doesnt use autocad, looks too boring
• Didnt use any 3d modelling softwares until she realized you can change the appearance of materials. that was a game changer. still much prefers drafting on paper though
• Likes drafting with emmet sometimes since he seems to be the only person who understands her drawings. to this day no one understands how he does it
Vitruvius
• Going blind has, surprisingly, not made him much worse at drafting, just changed his process a bit
• Drafts in pencil
• Probably the person who least frequently drafts of the main masterbuilders. On account of just not needing to and also on account of being dead
• Dimensions in the old anglo-saxon units of measurement
• Doesn't title his drafts and doesnt see a point in doing so
• Leaves the most vague, utterly confusing notes on his drawings. theyre still related to the drawings unlike unikitty's notes, but theyre very odd
• Doesn't use autocad or 3d modelling softwares, partially because he wouldnt really be able to on account of being blind but also partially because he doesn't really know what they are
• There isnt really much to say about his drafting skills he's about as normal of a drafter as a masterbuilder can be
Wyldstyle
• An engineering teacher's dream student. She may not have the amount of experience metalbeard has but she's still very skilled
• Doesn't like drafting on paper and won't if she doesn't have to
• When she does draft on paper she uses a drafting mechanical pencils. she also 100% collects them
• dimensions in metric to exactly 3 decimal places
• leaves very few if any notes (always very concise ones if included)
• has a case of staedtler stencils that she bought 4 years ago and never uses
• picked up a habit of doodling on drafts from batman but will never admit she got the habit from him
• Autocad PRO. Also really damn good at solidworks and fusion. Give this girl a computer and she'll give you a motorcycle assembly within the hour
• Specializes in automotives
• Spends time with Emmet on the weekends teaching him how to use digital drafting softwares (this process was incredibly frusturating at first but gets easier with time)
#this has been rotting in my drafts and i needed to set it free#live laugh love kind of boring headcanons and combining your interests#the lego movie#lego movie
29 notes
·
View notes
Text
So as it turns out learning to 3D model using fucking AutoCAD because they had the student version being handed out back in high schools means my brain is now wired to use fucking AutoCAD.
I tried using Blender today and man. wow. very different. I STILL cannot get things to rotate correctly AT ALL because I am so used to the rigid AutoCAD style of view rotation.
Trying out some various free CAD type software to see if those work better for me, starting with yonder free Autodesk software (my first was Inventor, which has an absolutely staggeringly high price,,, as a SUBSCRIPTION of all things if you are not a 17 yr old attending a basic engineering class), Fusion 360 (personal use version)
very happy immediately to see the fucking sketch option and that familiar, familiar POV cube
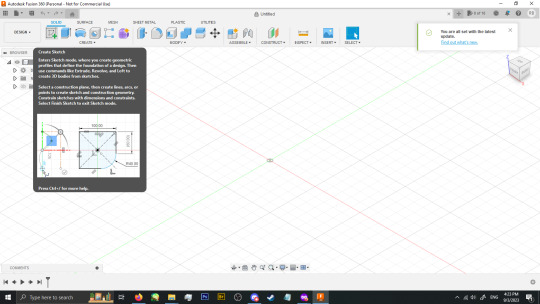
However it also apparently has some kind of active document limit, which is set to 10??? sounds scuffed but I guess I'll give it chance in between searching for other softwares
24 notes
·
View notes
Text
Get the affordable Architectural Interior Detailing Services Provider in New York, USA
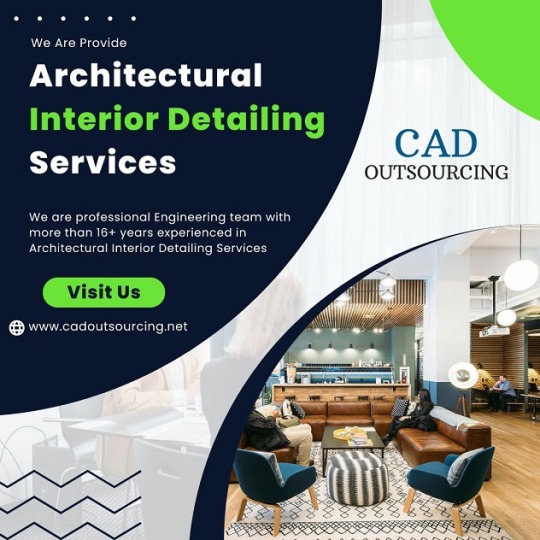
CAD Outsourcing Consultant offers comprehensive Architectural Interior Detailing Services to enhance your projects with precision and efficiency. Our expertise in Interior Architectural Design Services ensures that every element of your interior spaces is meticulously planned and executed. We specialize in creating detailed Interior Shop Drawing Services that cater to all aspects of interior design, from layout and material specifications to intricate detailing. Our CAD Services encompass a wide range of solutions, including detailed drafting, 3D modeling, and rendering, all aimed at enhancing the quality and accuracy of your architectural projects. Partner with us to experience unparalleled quality and efficiency in your architectural interior detailing needs.
Why choose CAD Outsourcing for Architectural Interior Detailing Services:
- 16+ Years of Experience
- 250+ Qualified Staff
- 2400+ Completed Projects
- 2100+ Happy Clients
We offer our Interior Detailing Services New York and covered other cities: Kansas, San Jose, Idaho, Utah, Denver, Oregon, Georgia, Alabama, Las Vegas and Florida.
Visit Us: https://www.cadoutsourcing.net/architectural-services/new-york-2d-drawing-services.html
Software Expertise: AutoDesk AutoCAD, Revit, Tekla Structures, STAAD.Pro, SOLIDWORKS, ZWCAD, AutoDesk Navisworks, 3Ds Max, Inventor, Showcase, ReCap, Infraworks 360, Civil 3D.
For more Details: Website: https://www.cadoutsourcing.net/architectural-cad-design-drawing/interior-projects-architect.html
To discuss your Interior Detailing Services needs, please don't hesitate to Contact Us CAD Outsourcing Consultants.
Check Out my Latest Article "Benefits and Advantages of Architecture Interior Detailing Services in your Engineering Projects" is now available on
#InteriorDetailing#InteriorDesign#Interior#Detailing#CADServices#Building#Architecture#Structure#BIM#B1M#Engineering#Construction#CadOutsourcing#CAD#CADD#CADDesign#Architect#Engineer#CADDraftman#AutoCAD#Revit#TeklaStructures#Inventor#SolidWorks
3 notes
·
View notes
Text
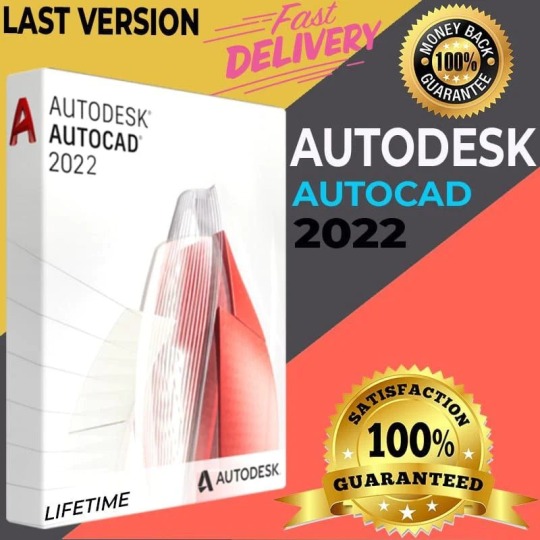
✅ If you need a software autodesk Autocad 2022 or any other software, you will find it in this store at a nice price that will work for lifetime,l buy this software in this store it works easily and the seller is satisfied and it ships fast and you can share this software with your friends 🎁✅👇
https://digitaleproducts.shop/product/autodesk-autocad-2022-x64-final-for-windows/
2 notes
·
View notes
Text
3d product renderings and mockups

It seems like you're looking for information or assistance with 3D product renderings and mockups. Creating 3D product renderings and mockups is a crucial step in the design and marketing process for various industries. Here's some information to help you get started:
1. Software for 3D Rendering:
Blender: A powerful and free open-source 3D creation suite.
Autodesk Maya: Widely used in the film and video game industry.
Cinema 4D: Known for its intuitive interface and powerful capabilities.
KeyShot: A standalone 3D rendering and animation application.
2. Creating 3D Models:
CAD Software (Computer-Aided Design): Use software like AutoCAD, SolidWorks, or Rhino to create accurate 3D models.
Sculpting Software: Tools like ZBrush or Blender's sculpting features are great for organic shapes.
3. Texturing and Materials:
Apply realistic textures and materials to your 3D model using UV mapping techniques.
Software like Substance Painter or Quixel Mixer can help create detailed and realistic materials.
4. Lighting:
Proper lighting is crucial for realistic renders. Experiment with different light setups to achieve the desired look.
Consider using High Dynamic Range Imaging (HDRI) for realistic environmental lighting.
5. Rendering:
Choose the appropriate rendering engine for your needs (Cycles in Blender, Arnold, V-Ray, etc.).
Adjust rendering settings such as resolution, quality, and output format.
6. Mockup Tools:
Adobe Dimension: Allows you to create realistic 3D mockups and product visualizations.
Placeit: An online platform that lets you create mockups with your designs on various products.
Mockup World: Offers a variety of free and premium mockups for different products.
7. Tutorials and Learning Resources:
Online platforms like Udemy, Coursera, and YouTube offer tutorials on 3D modeling, rendering, and mockup creation.
Join forums and communities like Blender Artists or Polycount for support and feedback.
8. Considerations for Product Mockups:
Understand the target audience and purpose of the mockup.
Pay attention to lighting, shadows, and reflections to make the mockup realistic.
Test the mockup on different backgrounds to ensure versatility.
9. Outsourcing:
If creating 3D models and renders is outside your expertise, consider outsourcing to professional 3D artists or agencies.
Remember to practice and experiment with different techniques to refine your skills. The field of 3D rendering is vast, and continuous learning is key to staying updated with the latest trends and technologies.

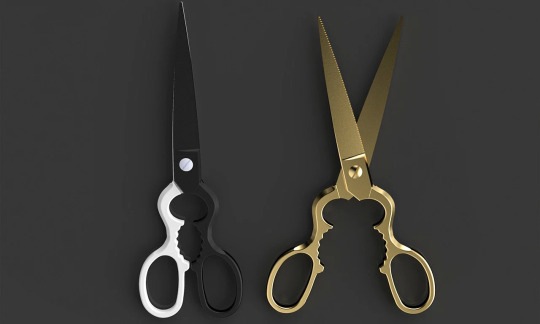


#shirts#shirt design#artist shirts#tees#tshirts#toby's beans#coffee cat#sundew farms#sunflower fox#sugarbritches#apple orchard#vintage logos#logo design#shop#merch#countrycore#farmcore#cottagecore#fashion#my art#horror#slashers#graphic design#the conjuring#the conjuring 3#the conjuring: the devil made me do it#scream#scream 1996#a nightmare on elm street#anoes
2 notes
·
View notes
Video
Shutter Mechanism in Inventor Part 2 || Inventor Part Modelling || Inven...
#youtube#autodesk inventor drawing tutorial beginner autocad inventor 2022 tutorial autocad 3d mechanical drawing tutorial autodesk inventor 3d model#Autodesk Inventor guide 3D modeling tutorial CAD design tips Beginner Inventor tutorial Inventor software walkthrough Step-by-step design in
0 notes
Text

AutoCAD: The Secret Weapon for Architects and Engineers.
Symetri's AutoCAD courses are designed to suit your specific requirements. Our experienced instructors will guide you through the intricacies of AutoCAD, empowering you to create precise and detailed drawings, utilize advanced features, and streamline your design workflow.Symetri, Ireland's premier AutoCAD training provider, offers a diverse array of courses tailored to meet the needs of individuals at all levels – beginner, intermediate, and advanced. Our expert Autodesk Certified Instructors (ACIs) develop and deliver courses that impart the knowledge and skills necessary to maximize your AutoCAD proficiency and achieve professional excellence.
0 notes
Text
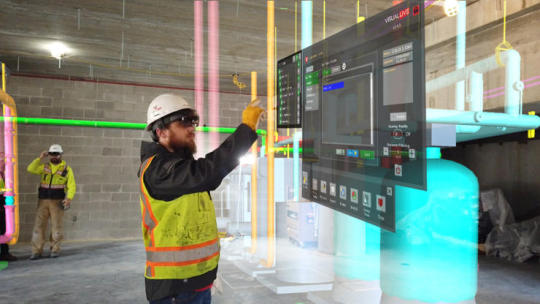
Unity's Augmented Reality Revolutionizes Construction with VisualLive
Unity's Augmented Reality for Construction software VisualLive, allows real-time 3D visualisation, collaboration, and field-to-office communication across all stages of construction. These include design review, quality assurance/control, facilities management, and more.The software works by overlaying large BIM and CAD files onto job sites using augmented reality, allowing construction professionals to visualise designs and collaborate in real-time.
#Augmented Reality for Construction#AEC Collection#Autocad electrical#Autodesk Assemble#BIM Collaborate Pro#Autodesk Build#Autodesk Construction Cloud#Autodesk Docs#Autodesk software#Autodesk Takeoff#Twinmotion for Revit#Twinmotion revit#BIM 360#BIM 360 Docs#Civil 3D
0 notes
Text
My Skills and weaknesses
I have always wanted to start my own furniture building business and I know that that requires tremendous amounts of skills. I first found my love of woodworking while in grade 7 when I had the opportunity to take woodshop and instantly loved the creativity of the woodworking projects. I continued with woodshop all the way until grade 12 and then diverted from that path for a few years to take environmental sciences at Fleming college. When Covid struck I moved back home and decided to take a different program all together and enrolled in Carpentry and renovation techniques at Niagara College. Throughout the 8 years of woodworking experience I have picked up on many different skills that will help me in this endeavor like the design process. I have always really enjoyed working with CAD and have seen my skills with it grow and am now rather comfortable with designing different projects in a few different softwares such as Autodesk Inventor and AutoCAD. I have also picked up on many building techniques like how to process rough sawn lumber and how laminate that wood together. I have picked up on the skills required to use woodworking tools such as a router/router table, jointers, planers, and many different types of saws.
I do however lack a few crucial skills to running a business like knowing how to run a business. I also tend to have poor time management skills and often leave things until the last minute. I also tend to get too focused on one thing, especially if it is really annoying me and I can’t work it out. I’m often too kind and have a hard time saying no to people which has come back to bite me a few times. I can get rather overwhelmed when I see how difficult something is and will often choose to just ignore it instead. I have seen first hand how difficult it is to run a business when my parents suddenly had to start running my grandfather’s limestone importing business when he became too old to do it himself.
2 notes
·
View notes
Text
Mastering Precision in Drafting: AutoCAD's Industry-Leading Role
Unleashing Creativity with Unmatched Precision in Design
In the dynamic world of architecture and engineering, precision is the cornerstone of successful projects. AutoCAD has established itself as the industry standard for a reason—its unparalleled capabilities empower professionals to transform ideas into detailed, accurate technical drawings that stand the test of time. The power of AutoCAD lies in its versatility, offering a comprehensive suite of tools that cater to both 2D drafting and 3D modeling, making it an indispensable asset for architects, engineers, and designers worldwide.
One of the key reasons AutoCAD remains the preferred choice is its ability to create highly detailed and precise designs. Whether drafting complex building plans or intricate mechanical components, AutoCAD's precision tools ensure every line, curve, and dimension is exact, reducing errors and streamlining the review process. This level of accuracy is crucial in avoiding costly mistakes during construction or manufacturing, ultimately saving time and resources.
Moreover, AutoCAD's intuitive interface and customizable workspace make it accessible for both beginners and seasoned professionals. Its extensive library of symbols, templates, and blocks accelerates the drafting process, allowing users to focus more on creativity and innovation. Additionally, AutoCAD's compatibility with other industry-standard software facilitates seamless collaboration across teams and disciplines, ensuring that every stakeholder is on the same page.
Another significant advantage of AutoCAD is its adaptability to various industries. From architecture and civil engineering to electrical design and product development, AutoCAD provides specialized toolsets tailored to meet the unique demands of each field. This flexibility ensures that professionals can rely on a single platform to handle diverse projects, enhancing productivity and consistency.
Investing in AutoCAD not only elevates your drafting quality but also opens doors to advanced features like 3D visualization, rendering, and animation, transforming static drawings into immersive presentations. These capabilities help clients better understand designs, fostering clearer communication and more successful project outcomes.
In today's competitive market, having access to the best tools is essential. You can buy autodesk autocad license cheap and leverage its full potential without breaking the bank. Whether you're an aspiring professional or an established firm, AutoCAD's industry-standard features ensure your work remains precise, innovative, and impactful.
Embrace AutoCAD as your primary drafting companion and witness your ideas come to life with unmatched accuracy. The industry relies on it for a reason—because precision, efficiency, and versatility are the keys to success in design and construction.
0 notes
Text
Tuesday, 22 October 2013
Architectural Elevations, Architectural Elevations Detailing, Architectural Sections,
Architectural Elevation is a The Part of Architectural Buildings , That is good View About the Building and to make a Building View
Architectural Elevations Made according to a set of Construction Document & Architectural Design Services , Which including Door Window Detail , Size of Lintel & Level Of Slab Edge The Development of the Architectural Elevations had major impact on the methods use to Plan & Sections All over Buildings , Majorly use For Architectural Elevations For Architect, Builder , Home Builder Autocad, Autodesk Revit which software use the make it Faster & reality Elevations For Architectural Services
0 notes