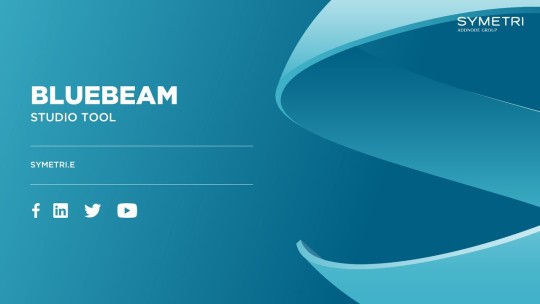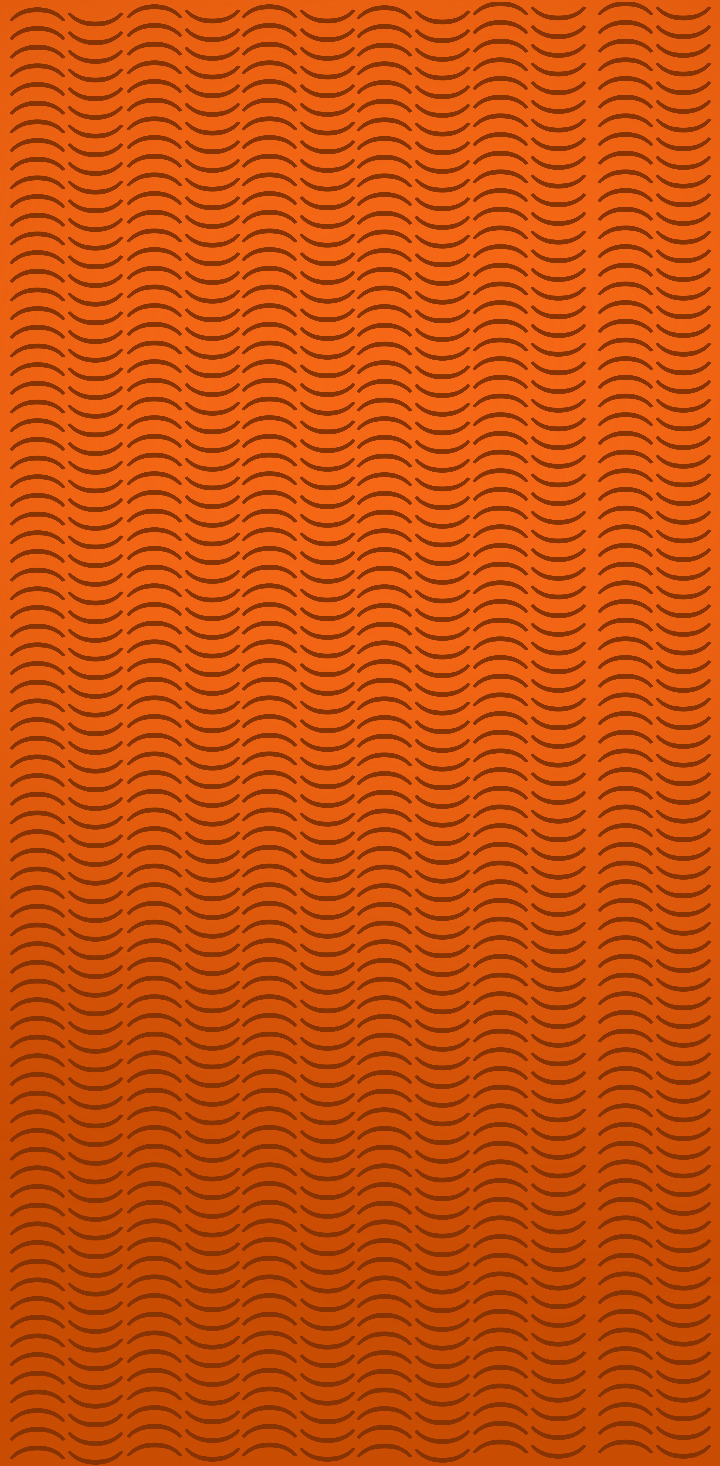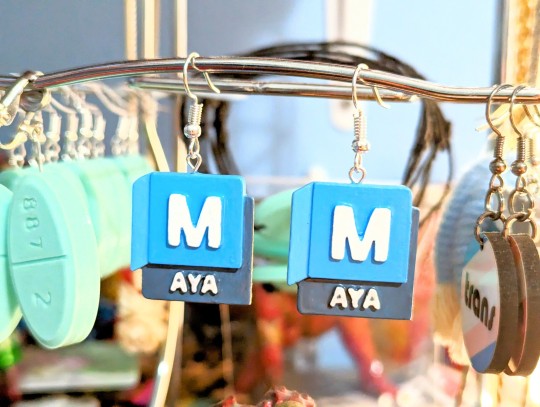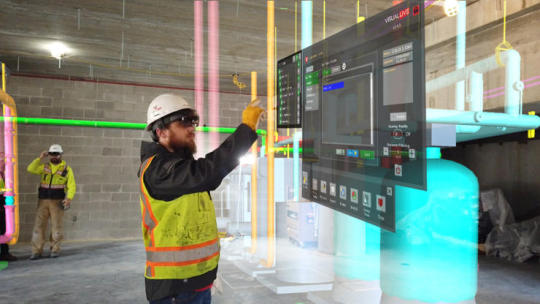#Autodesk Software
Explore tagged Tumblr posts
Text

#autodesk#architecture#revit#bim#autodesk revit#autodesk construction cloud#revit bim services#autodesk software
1 note
·
View note
Text

Bluebeam Tool Sets: Your Secret Weapon for Project Success
To leverage the full potential of Bluebeam Revu, consider integrating Bluebeam tool sets in your workflow; 1.Drawing and Document Management: Store, manage and organise entire drawing sets 2.Peer review and quality control: Perform reviews faster and avoid errors 3.Quantity taking and calculation: Take fast, accurate measurements and win more bids 4.Site Logistics: Create and manage detailed site logistics plans 5.Requests for Information (RFIs) and Subs: Publish RFIs in drawings quickly and share them among different entities 6.Roundup: Assign, track and close discrepancies on the go 7.Project handover: Create comprehensive and easy-to-navigate digital handover packages.
#Bluebeam Tool Sets#Bluebeam Software#Bluebeam#Bluebeam Revu Software#Autocad Courses#Autocad Course#BIM Course#Autocad#Autodesk Build#Autodesk Fusion 360#Autodesk Software#Autodesk Docs
0 notes
Text

The Most Realistic Architectural Visualization Tool on the Market.
Twinmotion can import your data in a matter of minutes, with no detail loss. Once linked, you can continue to refine in your design software before sending those changes to Twinmotion with a single click.It comes with 10,000 high-quality smart assets, which can be dragged and dropped into your scene. The large library of manmade and natural physically based materials – everything from trees growth, doors opening, people movement, cobblestones and non-slip flooring, to water, sand, and mud - it's easy to get the look you want.
#Twinmotion#Twinmotion for Revit#Twinmotion revit#PDM product data management#AEC Collection#Autocad electrical#Autodesk Assemble#BIM Collaborate Pro#Autodesk Build#Autodesk Construction Cloud#Autodesk Docs#Autodesk software#Autodesk Takeoff#Inventor#Autodesk Inventor#Autodesk Support
0 notes
Text
> in the middle of a conversation with a friend
> try to search up a relevant skit on youtube on my phone
> see a thumbnail for a video tutorial about "revit family dimensions"
> what the fuck is a revit
> see youtube say i already have 1 minute of watch time on the video
> i have never seen this in my life
> no auto play
> search up what a revit is
> apparently it's some software for engineers?
> no watch time on any other videos on that channel
hey, uh, what the fuck
5 notes
·
View notes
Text

guh(friend's oc + mine, again)
#my art#oc art#digital art#oc#artists on tumblr#rkgk#illustration#original character#illust#digital drawing#digital painting#digital illustration#painting#autodesk sketchbook#my oc art#rakugaki#ababsadhsvfhdgsvvhdshavda#the colors looked way better in the software LMFAOOOOO tis so over
25 notes
·
View notes
Text
Subscription for a Paintbrush
A painter might feel like a paintbrush is an extension of themselves, developing muscle memory and skill to create beauty. But what happens when that tool is owned by someone else, and they charge rent? What if they've decided to take it away from you? What if they've decided your art isn't yours?
As a 3D artist, I was professionally trained in using Autodesk Maya, a 3D modelling and animation application. I became really good with it, and grew to love it! I used it at work and at home for my own projects. It became muscle memory, an extension of myself, an organ for expression.
The full version of Maya is ludicrously expensive at CA$2,500 a year! So I had to settle for a cheaper version called Maya LT. It was missing some features, but I wasn't using them at the time so it worked out. I paid CA$360 a year for 3 years.
COVID struck, and I lost my job. I had to use savings to continue paying my license for an additional 2 years, yet in that time they provided no updates. I was just paying for access.
In 2022, Autodesk announced that Maya LT was being discontinued, replaced by a new version called Maya Creative. Instead of a subscription, you'd buy "tokens", spending one token for 24 hours of use. You could only buy tokens in bulk, the cheapest being 100 tokens for CA$405, and they expire after one year.
I've never seen such a predatory, disgusting pricing model for a piece of software. It's like an arcade machine! I thought subscriptions were bad enough! I refused to participate.
Despite spending nearly two grand, the tool I love is going to deactivate itself soon, and I don't have any say in it. It's bytes will still be on my computer, but it'll refuse to launch. Maya LT had a proprietary file format, so all of my projects will be unusable.
It feels like I'm losing a part of myself.
I feel like a fool for even letting this happen in the first place. I let myself become attached to a tool I didn't even own, run by a faceless corporation! My own art is being held hostage! How unfair! Should it even be called a tool, or a service?
I've been avoiding 3D art lately, focusing on programming and game development. My friends and I started working on a game in the Unity Game Engine. A couple months in, Unity's owners were saying and doing some unsavoury things, so we swapped to the Godot Engine. I feel incredibly lucky that we did because of the Unity drama that followed.
Unity wanted to start charging a fee for every user that installed your game. They wanted this to apply to every Unity game retroactively. This is obviously a stupid idea, and they walked it back, but it begs the question: Do you even own the game you developed? It seems like you don't.
I don't want to let myself fall into this trap again. I feel like we as artists form a personal relationship with our tools, and it shouldn't have to be an abusive one! I want to own my art and tools! That shouldn't be difficult as a digital artist! I've been recommended some proprietary subscription based "tools" by friends recently, and I refuse to use them. I won't let this happen to me again.
I'm going to use as much open source software as I can. Open source software is the only software you can truly "own". You have access to the code, and you can do with it as you please! It's often democratically run by the community! You can distribute it to your friends, and it's not piracy! There's a ton of excellent open source art software out there, and I encourage you to check it out!
Autodesk broke my heart. When I get back into 3D art, I'm going to be learning Blender.
#digital art#open source#maya#autodesk maya#autodesk#unity3d#software#philosophy#blender#gamedev#thank you for coming to my ted talk#for the love of god ableton please don't switch to a subscription oh god please don't i need you...#technology#3d art#essay
31 notes
·
View notes
Note
“potentially do something of your choosing” - could you show some examples of those prospective wallpapers?






these are some of the phone proportioned wallpapers, and while i can't find where it's saved, my blog header is also a thing that i designed! these are a tad old—i mean they're from september and i have gotten better at graphic design and i think that my minor amount of pixel art experience somewhat helped me—but i think they should give an idea of what i can do!
#ask tag#some of these are made with illustrator and some are made with a different software (sketchbook autodesk)#the illustrator ones are better i think. if i make you guys things on request it's probably going to be on illustrator if i can manage it#(the only problem is i only have access to it during my graphic design class and i also have actual work to do)#(but pish posh. anyways yeah)#i know that i said i would be answering asks at 50% but this seems like it could influence votes#not counting#because i was just about to go to bed lol. anyways
24 notes
·
View notes
Text
someone needs to add the ability to add doors to curtain systems in revit I am going insane in the membrane over the brokenness of the curtain system what am I supposed to do?? Just lay down and die??
revit why
whyyyyyyyy
For anyone wondering I just did a door opening and then put a brick wall outside the curtain system so I can add the door and the door opening allows me to have a door that actually leads outside, it doesn’t look bad but why the fuck is it impossible to put doors on curtain systems???
Why should I have to make a whole separate mass or even void mass when we could just allow the fucking doors in curtain systems????
honestly in general the curtain system is just fucked, why is it so broken???
do they not have play testers or something??? I’ve encountered like 50 separate issues and glitches in 2024 and 2025 and you’d think it wouldn’t be so crazy but like every time I livestream it in 2025 it starts flashing and strobing??? Like the fuck how???
I’d complain so so much but the autodesk website is too confusing.
BOOOO
#-pop#Revit#revit bim modeling#fuck autodesk those bitches better add accessibility features or I will riot#archicad wouldn’t do this to me#Literally why the fuck can’t you change the text size auto desk??? RIDDLE MY PISS AUTODESK WHY CANT I CHANGE THE FUCKING TEXT SIZE???#HUH??? PLEASE I WOULD KILL FOR LIKE TINY NOISES THAT TELL ME SOMETHING IS CONNECTED#like please hire a disabled person to design your fucking software#it’s so extremely inaccessible and people pay fuck 11 thousand dollars a year for this shit like come the fuck on???#Begrudgingly I know how to use revit and autocad but like fucking hell autodesk fix your fucking program I can’t have the fucking-#project manager and properties window open at the same time I’m 2025???#LITERALLy WHY IT WORKS IN 2024??
7 notes
·
View notes
Note
What program do you use?

The that one.
#Also RihnoCAd#Because i am a public menace AND a degenerate#I used to use Inventor and T-flex#But Autodesk kept sending complaint letters about how i shouldn't do that with their programs and how it's inhumane to the software
29 notes
·
View notes
Text
just lost about 5 years' worth of art because my app crashed and deleted itself as i tried exporting a painting
#autodesk sketchbook#digital art#this is messing me up so much i spent so long on it and it got fucking eaten by my archaic fucking software#the photo of my pencil sketch is staring at me as the last thing saved on my gallery#it didnt even end up saving the final painting. its just gone and its corpse is taunting me. full on smugly shushing me#hopefully i'll compile enough spite to repaint all 5 hours of it#but godammnit i'm going to have such a high standard for myself now that i know what i originally did#it was also a portrait of piper using charmspeak and if that i'snt the most 'killing the father' moment i've ever had#really feeling gaia rn how did i just have a symbolic book parallel with my downfall against my own blood sweat and tears#literally everything i worked on gone in the blink of an eye because a teenager with a magic voice told me to shut up and go to sleep
3 notes
·
View notes
Text

They were Maya earrings!
#animation software#3d print#3d modeling#3d printed jewelry#3d printed#hand painted#maya#autodesk maya#earrings#i modeled this
4 notes
·
View notes
Text
SolidWorks CAD Software: A Complete Guide to 3D Design, Modeling, and Engineering Innovation

In today’s fast-paced world of engineering and product development, the ability to visualize and simulate designs before production is critical. This is where SolidWorks CAD Software plays a transformative role.
As one of the leading computer-aided design (CAD) tools in the industry, SolidWorks empowers engineers, designers, and manufacturers to create high-quality 3D models, run simulations, and produce detailed drawings for all types of products. From simple mechanical components to complex machinery and assemblies, SolidWorks provides a user-friendly yet powerful platform for innovation.
What is SolidWorks CAD?
SolidWorks CAD (Computer-Aided Design) is a 3D modeling software developed by Dassault Systèmes. It is widely used across industries like automotive, aerospace, electronics, consumer goods, and manufacturing for creating precise 3D models and 2D drawings. SolidWorks offers a suite of tools that include part modeling, assembly design, sheet metal work, mold design, and more.
The software is parametric, which means users can create models based on mathematical relationships. This allows easy modifications and design iterations without starting from scratch. Whether you’re designing a single part or a full mechanical system, SolidWorks helps maintain consistency and accuracy throughout the development cycle.
Key Features of SolidWorks
3D Modeling: The core of SolidWorks is its powerful 3D modeling capabilities. You can create complex parts and assemblies with ease, using intuitive sketching tools and feature-based modeling.
Simulation and Analysis: With SolidWorks Simulation, engineers can test their designs under real-world conditions. This includes stress analysis, thermal testing, motion studies, and fluid dynamics.
Drawing and Documentation: SolidWorks automatically generates detailed 2D drawings from 3D models. These drawings include dimensions, tolerances, material specs, and annotations that meet industry standards.
Sheet Metal Design: Specialized tools for creating sheet metal parts, including bend allowances, flat patterns, and unfolding operations.
Weldments and Structures: Design and analyze frames, trusses, and structural components using weldment features and standard profiles.
Assemblies and Interference Checking: Assemble multiple components into a single system and use tools to detect clashes and interference before manufacturing.
Integration and Collaboration: SolidWorks integrates seamlessly with other tools like PDM (Product Data Management) and PLM (Product Lifecycle Management) systems. It also supports collaborative design through cloud-based platforms.
Benefits of Using SolidWorks CAD
Increased Productivity: With parametric design and automation tools, repetitive tasks are minimized, enabling designers to work faster.
Cost-Effective Development: Simulating designs before production helps in identifying errors early, reducing the cost of rework and physical prototyping.
Better Visualization: 3D modeling provides a realistic view of the final product, aiding in presentations, marketing, and customer approvals.
Industry Compliance: SolidWorks supports global drafting standards (ISO, ANSI, DIN), making it suitable for multinational projects.
Scalability: Whether you are a freelancer, a startup, or a large corporation, SolidWorks offers scalable licensing and feature sets to fit your needs.
Who Uses SolidWorks?
SolidWorks is used by:
Mechanical engineers for product design and simulation.
Industrial designers for aesthetic and ergonomic modeling.
Manufacturing teams for CNC machining and tooling design.
Students and educators for academic learning and projects.
Startups and inventors for prototyping and patenting new ideas.
Future of SolidWorks CAD Software
The future of SolidWorks is evolving with trends like cloud computing, artificial intelligence, and real-time collaboration. Dassault Systèmes continues to enhance SolidWorks with cloud-based design tools under the 3DEXPERIENCE platform, allowing teams to work from anywhere and manage projects more efficiently.
With increasing integration of AR/VR and AI-powered design suggestions, SolidWorks aims to further reduce development time and enhance innovation. Staying updated with its latest versions ensures users have access to the newest tools and features.
Conclusion
SolidWorks CAD Software is not just a design tool—it is a complete solution that bridges creativity, engineering, and production. Its user-friendly interface, powerful simulation features, and robust support community make it the go-to choice for professionals across the globe. Whether you're building the next big invention or streamlining manufacturing operations, SolidWorks can bring your ideas to life with precision and efficiency.
Stay ahead in design and innovation with Tech Savvy – your trusted partner in digital engineering solutions.
#Solidworks CAD Software#Solidworks Cad#autodesk autocad software In Haryana#SOLIDWORKS 3D CAD Software
1 note
·
View note
Text

AutoCAD: The Secret Weapon for Architects and Engineers.
Symetri's AutoCAD courses are designed to suit your specific requirements. Our experienced instructors will guide you through the intricacies of AutoCAD, empowering you to create precise and detailed drawings, utilize advanced features, and streamline your design workflow.Symetri, Ireland's premier AutoCAD training provider, offers a diverse array of courses tailored to meet the needs of individuals at all levels – beginner, intermediate, and advanced. Our expert Autodesk Certified Instructors (ACIs) develop and deliver courses that impart the knowledge and skills necessary to maximize your AutoCAD proficiency and achieve professional excellence.
0 notes
Text

Unity's Augmented Reality Revolutionizes Construction with VisualLive
Unity's Augmented Reality for Construction software VisualLive, allows real-time 3D visualisation, collaboration, and field-to-office communication across all stages of construction. These include design review, quality assurance/control, facilities management, and more.The software works by overlaying large BIM and CAD files onto job sites using augmented reality, allowing construction professionals to visualise designs and collaborate in real-time.
#Augmented Reality for Construction#AEC Collection#Autocad electrical#Autodesk Assemble#BIM Collaborate Pro#Autodesk Build#Autodesk Construction Cloud#Autodesk Docs#Autodesk software#Autodesk Takeoff#Twinmotion for Revit#Twinmotion revit#BIM 360#BIM 360 Docs#Civil 3D
0 notes
Text
BIM Software Solutions for Modern HVAC Applications
As the HVAC industry continues to evolve in 2025, Building Information Modeling (BIM) has become an indispensable tool for professionals seeking to optimize design, installation, and maintenance processes. For HVAC engineers, contractors, and technicians, selecting the right BIM software can significantly impact project efficiency and outcomes. Let’s explore the most effective BIM solutions for…
#3D modeling#augmented reality#Autodesk Revit#automation#Bentley AECOsim#BIM#BIM workflows#building information modeling#Building performance#building systems#clash detection#cloud collaboration#cooling loads#decision matrix#digital twin#duct design#energy analysis#Energy efficiency#fabrication documentation#Graphisoft ArchiCAD#heating loads#hvac#HVAC design software#HVAC engineering#interoperability#mechanical engineering#mechanical systems#MEP#MEP coordination#mixed reality
0 notes
Text
The thing is that digital sculpting has become the only 3D thing that i really like. So i am genuinely considering getting a personal zbrush license once i graduate and my student license runs out. Which is insane.
#but you will NEVER catch me paying for maya or any other autodesk service#no fucking thank you#like $1000 a year for a software that makes me wanna kill somebody#fucking hate maya
0 notes