#Closed Modular Construction
Text

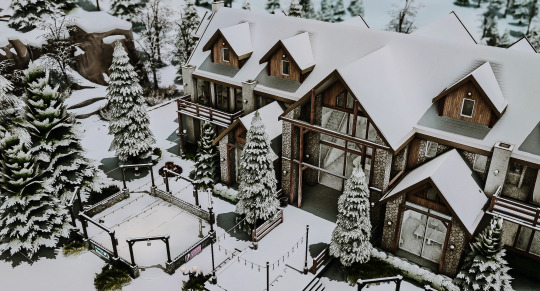
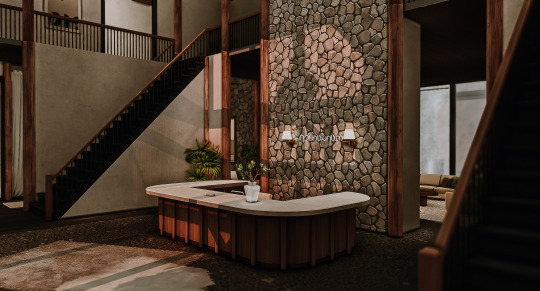
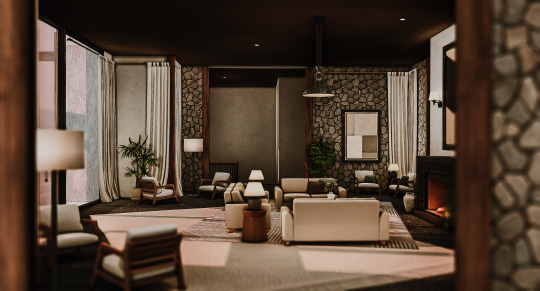
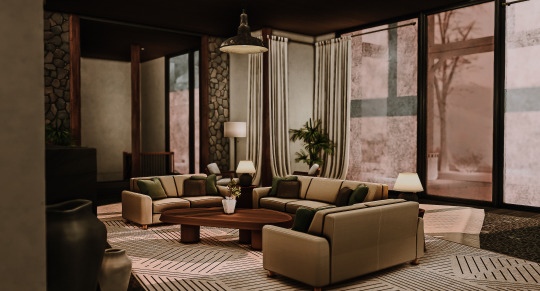
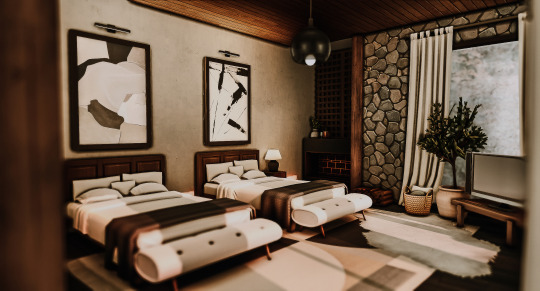
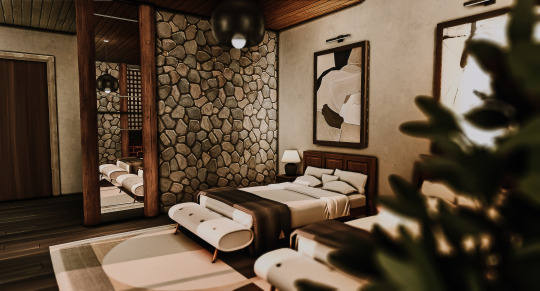
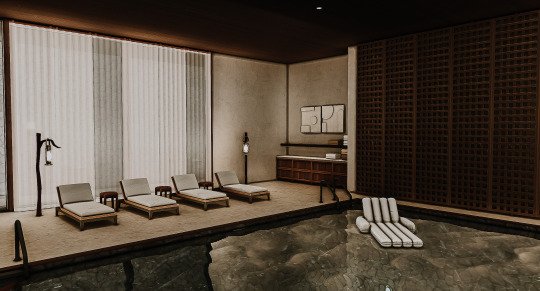
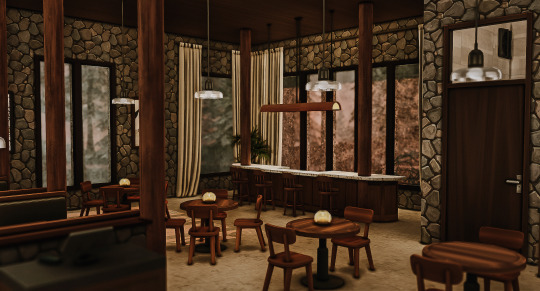
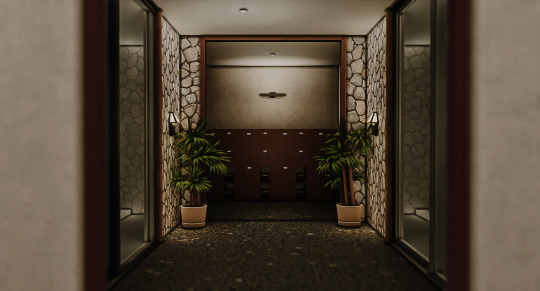
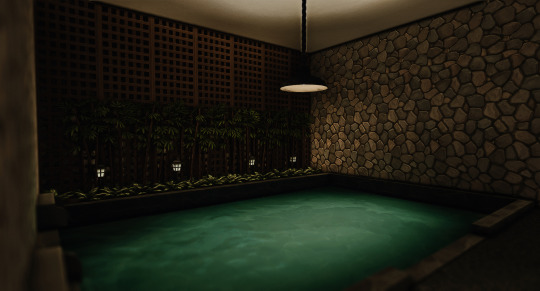
Frost Point Ski Resort [ Rental ] ♥ The Sims 4: Speed Build // CC
Welcome to Frost Point, a ski resort nestled in the peak of Mt. Komorebi, where the chilly winter air is infused with the warmth of hospitality. Frost Point is not just a destination for winter enthusiasts; it's a haven for those seeking a cozy and inviting atmosphere.
The resort boasts charming, rustic architecture, with snug lodges that feature crackling fireplaces and plush furnishings. Picture yourself sipping hot cocoa by the fire after a thrilling day on the slopes, surrounded by the laughter of fellow guests sharing tales of their adventures.
Additional Notes:
● Obviously we do not have a hotel lot, however you can set this lot to a rental or a residential rental to make it somewhat function like one. You can also just set this as a generic lot for storytelling purposes.
● Please make sure to turn bb.moveobjects on!
● Please DO NOT reupload or claim as your own.
● Feel free to tag me if you are using it, I love seeing my build in other peoples save file
● Feel free to edit/tweak my builds, but please make sure to credit me as the original creator!
● Thank you to all CC Creators
● Please let me know if there's any problem with the build
➽ SPEED BUILD VIDEO
00:00 Beginning
00:02 Intro
1:10 Speed Build
16:16 Photos
➽ LOT DETAILS
Lot Name: Frost Point Ski Resort
Lot type: Rental, Residential Rental, Generic
Lot size: 50x50
Location: Mt. Komorebi
➽ MODS
● Tool Mod by Twisted Mexi
➽ CC LIST:
Note: I reuse a lot of the same cc in all my builds, specifically cc's from felixandre, HeyHarrie, Tuds, and Pierisim so if you're interested in downloading past, present, future build from me i suggest getting all their cc sets to make downloading a little easier! other creators include Sooky, Charlypancakes, Sixam, Thecluttercat, Myshunosun, awingedllama, Peacemaker, kiwisim4. This will also ensure that the lots are complete and are not missing any items upon downloading !
Harrie
● Baysic Bathroom
● Country
● Brownstone
● Klean
● Octave pt [2] (Door), pt [4] (bed)
● Shop the Look pt [1][2]
● Spoons pt[2][3]
●Stockholm (Floor lamp)
● Orjanic (Windows)
The Clutter Cat
● Busy Bee pt [2] (Ceiling Light )
● Dandy Diary pt [2] ( Chess table)
● Sunny Sundae (rug)
Bbygyal123
● Abstract Prints
FelixAndre
● Berlin (Office Chair)
● Kyoto pt [2]
● Chateau pt [5] (books), pt [4] (small plant)
● Florence pt [4] (Floor pattern)
● Grove pt [2] (coffee cups), pt [3] (Cushion)
Charly Pancakes
● Maple & S Construction pt [3]
● Dinna (Small plant)
● Soho pt [1] ( Rug)
House of Harlix
● Harluxe
● Jardane
LittleDica
● CountrySide Cabin
● Rise & Grind
Rustic Sims
● Mayaken Cozy Kitchen (Ceiling Lamp)
● Modular Life (Wall art)
Myshunosun
● Garden Stories (String lights)
● Lottie
● Tranquil bedroom (Ceiling light)
Peacemaker
● Coba (Ottoman)
● Gently Draping
● Pointless Renovation
● Wood Slat Flooring (Vertical and horizontal)
Pierisim
● Calderone (mirror)
● Coldbrew
● David Apartment pt [1]
● Domaine Du Close pt [2][3]
● MCM
● Oak House pt [5] (Pillow bedding), pt [4]
● Unfold
● Winter Garden pt [1]
● Woodland Ranch
Sixam
● Cozy Family (decorative rug)
● Home Office ( Tablet keyboard)
● Hotel Bedroom (desk)
Syboulette
● Ratatouille (Simlish sign's)
MycupofCC
● The modernist Dining (wall art)
The Townie Architect
● The Moderno Living Room (wall art)
Tuds
● Cross (wall divider)
● Ind
● Tray File: Patreon Page
● Origin ID: Applez
● Twitter: Rheya28__
● Tiktok: Rheya28__
● Patreon: Rheya28
● Youtube: Rheya28__
#ts4#sims 4#thesims4#sims#thesims#showusyourbuilds#sims 4 cc#sims 4 screenshots#sims 4 builds#builds#the sims 4 cc build#the sims 4 hotel#the sims 4 ski resort#simblr
1K notes
·
View notes
Text

DUNE scientists observe first neutrinos with prototype detector at Fermilab
Symmetry magazine,
The prototype of a novel particle detection system for the international Deep Underground Neutrino Experiment successfully recorded its first accelerator neutrinos.
In a major step for the international Deep Underground Neutrino Experiment, scientists have detected the first neutrinos using a DUNE prototype particle detector at the US Department of Energy’s Fermi National Accelerator Laboratory.
DUNE, currently under construction, will be the most comprehensive neutrino experiment in the world. It will bring scientists closer to solving some of the biggest physics mysteries in the universe, including searching for the origin of matter and learning more about supernovae and black hole formation.

Display of a candidate neutrino interaction recorded by the 2×2 detector highlighting the four internal detector modules and native 3D imaging capability. The bottom image additionally shows the detectors surrounding the 2×2 for further tracking of incoming and exiting particles. The DUNE Near Detector will similarly consist of a modular liquid argon detector along with a muon tracker.
Courtesy of DUNE Collaboration
Since DUNE will feature new designs and technology, scientists are testing prototype equipment and components in preparation for the final detector installation. In February, the DUNE team finished the installation of their latest prototype detector in the path of an existing neutrino beamline at Fermilab. On July 10, the team announced that they successfully recorded their first accelerator-produced neutrinos in the prototype detector, a step toward validating the design.
“This is a truly momentous milestone demonstrating the potential of this technology,” says Louise Suter, a Fermilab scientist who coordinated the module installation. “It is fantastic to see this validation of the hard work put into designing, building and installing the detector.”
The new neutrino detection system is part of the plan for DUNE’s near detector complex that will be built on the Fermilab site. Its prototype—known as the 2×2 prototype because it has four modules arranged in a square—records particle tracks with liquid argon time projection chambers. The final version of the DUNE near detector will feature 35 liquid argon modules, each larger than those in the prototype. The modules will help navigate the enormous flux of neutrinos expected at the near site.
The 2×2 prototype implements novel technologies that enable a new regime of detailed, cutting-edge neutrino imaging to handle the unique conditions in DUNE. It has a millimeter-sized pixel readout system, developed by a team at DOE’s Lawrence Berkeley National Laboratory, that allows for high-precision 3D imaging on a large scale. This, coupled with its modular design, sets the prototype apart from previous neutrino detectors like ICARUS and MicroBooNE.
Now, the 2×2 prototype provides the first accelerator-neutrino data to be analyzed by the DUNE collaboration.
DUNE is split between two locations hundreds of miles apart: a beam of neutrinos originating at Fermilab, close to Chicago, will pass through a particle detector located on the Fermilab site, then travel 800 miles through the ground to huge detectors at the Sanford Underground Research Facility in South Dakota.
The DUNE detector at Fermilab will analyze the neutrino beam close to its origin, where the beam is extremely intense. Collaborators expect this near detector to record about 50 interactions per pulse, which will come every second, amounting to hundreds of millions of neutrino detections over DUNE’s many expected years of operation. Scientists will also use DUNE to study neutrinos’ antimatter counterpart, antineutrinos.
This unprecedented flux of accelerator-made neutrinos and antineutrinos will enable DUNE’s ambitious science goals: Physicists will study the particles with DUNE’s near and far detectors to learn more about how they change type as they travel, a phenomenon known as neutrino oscillation. By looking for differences between neutrino oscillations and antineutrino oscillations, physicists will seek evidence for a broken symmetry known as CP violation to determine whether neutrinos might be responsible for the prevalence of matter in our universe.
The DUNE collaboration is made up of more than 1,400 scientists and engineers from over 200 research institutions. Nearly 40 of these institutions work on the near detector. Specifically, hardware development of the 2×2 prototype was led by the University of Bern in Switzerland, DOE’s Fermilab, Berkeley Lab and SLAC National Accelerator Laboratory, with significant contributions from many universities.
“It is wonderful to see the success of the technology we developed to measure neutrinos in such a high-intensity beam,” says Michele Weber, a professor at the University of Bern—where the concept of the modular design was born and where the four modules were assembled and tested—who leads the effort behind the new particle detection system. “A successful demonstration of this technology’s ability to record multiple neutrino interactions simultaneously will pave the way for the construction of the DUNE liquid argon near detector.”
Next steps
Testing the 2×2 prototype is necessary to demonstrate that the innovative design and technology are effective on a large scale to meet the near detector’s requirements. A modular liquid-argon detector capable of detecting high rates of neutrinos and antineutrinos has never been built or tested before.
The existing Fermilab beamline is an ideal place for testing and presents an exciting opportunity for the researchers to measure these mysterious particles. It is currently running in “antineutrino mode,” so DUNE scientists will use the 2×2 prototype to study the interactions between antineutrinos and argon. When antineutrinos hit argon atoms, as they will in the argon-filled near detector, they interact and produce other particles. The prototype will observe what kinds of particles are produced and how often. Studying these antineutrino interactions will prepare scientists to compare neutrino and antineutrino oscillations with DUNE.
“Analyzing this data is a great opportunity for our early-career scientists to gain experience,” says Kevin Wood, the first run coordinator for the 2×2 prototype and a postdoctoral researcher at Berkeley Lab, where the prototype’s novel readout system was developed. “The neutrino interactions imaged by the 2×2 prototype will provide a highly anticipated dataset for our graduate students, postdocs and other young collaborators to analyze as we continue to prepare to bring DUNE online.”
The DUNE collaboration plans to bombard the 2×2 prototype with antineutrinos from the Fermilab beam for several months.
“This is an exciting milestone for the 2×2 team and the entire DUNE collaboration,” says Sergio Bertolucci, professor of physics at the University of Bologna in Italy and co-spokesperson of DUNE with Mary Bishai of Brookhaven National Laboratory. “Let this be the first of many neutrino interactions for DUNE!”
w
#science#space#astronomy#physics#news#nasa#astrophysics#esa#spacetimewithstuartgary#starstuff#spacetime#hubble space telescope#jwst#fermilab
18 notes
·
View notes
Text
Ontario Power Generation and the province are planning three more small modular reactors at the site of the Darlington nuclear power plant, located in Clarington, Ont., which is about 70 kilometres east of Toronto.
One small modular reactor (SMR) is already being built there, with construction of the first unit set to be complete by 2028.
Ontario Power Generation president Ken Hartwick says the planned fleet of SMRs would produce 1,200 megawatts of electricity, enough to power the equivalent of 1.2 million homes by the mid-2030s.
That is around when rising electricity demand is projected to surpass supply by about 5,000 megawatts and Energy Minister Todd Smith has made a number of recent announcements aimed at closing that gap, including a new, large-scale nuclear plant at Bruce Power on Lake Huron.
Smith says it is part of Ontario's plan to meet electricity demand with emissions-free power, though some critics have warned about relying on SMRs as a relatively untested power source. Small modular reactors use similar technology to traditional nuclear power plants, but they are much smaller. [...]
Continue Reading.
Note from the poster @el-shab-hussein: I'm not sure if environmental activists mean "let's create another underwater mausoleum for nuclear waste" by "emissions-free".
Tagging: @politicsofcanada
98 notes
·
View notes
Text
San Francisco closed the lid Sunday on the saga of a $1.7 million public restroom. To commemorate the commode’s installation, residents celebrated at a “potty party” they called the Toilet Bowl.
Lookie-loos lined up in the Noe Valley Town Square to give the loo a whirl. A band played songs including “Sloop John B” by the Beach Boys. (“This is a song about a john!” the band leader explained.) Children sipped lemonade and ate chocolate cupcakes while they tossed bean bags into plastic training potties on the ground.
San Francisco may have been a laughingstock over the news that it planned to spend $1.7 million to construct a single public restroom with a sink and toilet, getting skewered by late-night comedians and inspiring the “it” costume at Halloween parties.
But on Sunday, the city got the last laugh.
“We wanted to, you know, really roll with it,” said Zach D’Angelo, dressed as a giant roll of toilet paper with a red plunger as his hat. D’Angelo, the host of Tuesday night trivia at a pub down the street, served as the Toilet Bowl’s emcee — or, as he put it, the Grand Poobah.
“I am flush with excitement!” he exclaimed before he started telling toilet jokes that he said he had gotten from his 7-year-old nephew.
The mood wasn’t quite so lighthearted in October 2022 when city officials announced a news conference in the Noe Valley Town Square to celebrate securing $1.7 million in state funds to build the 150-square-foot restroom — enough money to buy a whole single-family house in the city.
The square was built in 2016 with outdoor seating, a playground and plumbing for a public toilet, but no actual toilet, because money for the project had fallen short.
Just as puzzling as the price tag was the timeline. The city said it would take two to three years to install the restroom, even after it secured the state funds.
Neighbors and a local journalist (well, me) began to question the details of the project. City officials explained the toilet would have to be approved by numerous city commissions. It would also be subject to environmental review. All that, plus the high cost of construction in the city, made the project expensive and time-consuming.
Politicians began distancing themselves from the bathroom brouhaha. Gov. Gavin Newsom took back the state money.
Then, Chad Kaufman, president of the Public Restroom Company, offered to donate a modular toilet instead. He and Vaughan Buckley, the chief executive of Volumetric Building Companies, paid for architecture and engineering work to get the site ready. They also paid for a truck to carry the modular toilet to the square, a crane to lift it into place and union labor to install it.
The tab for the city dropped to $200,000, and Mayor London Breed announced legislation that she said would help bring down the cost of other public projects. It would let city departments team up to get group discounts on goods and services for small jobs. The state gave the $1.7 million back to San Francisco again, and the city says it will be used to build more toilets.
In the end, the new red restroom in the Noe Valley Town Square was worthy of celebration. On Sunday, a woman doled out toilet trivia. Local librarians handed out free copies of children’s books entitled “Everyone Poops” and “Time to Use the Potty.” There was a toilet-themed costume contest with whoopee cushions as prizes.
Three San Francisco politicians — Supervisor Rafael Mandelman, State Senator Scott Wiener and Assemblyman Matt Haney — addressed the crowd. Haney posed for a photo in front of the bathroom.
“It’s not gold-plated, but it’s worth its weight in gold,” he said with a laugh.
Debra Niemann, director of the Noe Valley Association, a neighborhood improvement group, said she didn’t think the toilet travails had done much to make city projects, including public restrooms, any cheaper to build.
“But at least we got one,” she said. “It’s beautiful. It’s clean. It’s simple. It’s everything you could want in a public toilet.”
7 notes
·
View notes
Text
Making a folk skirt for my cold legs
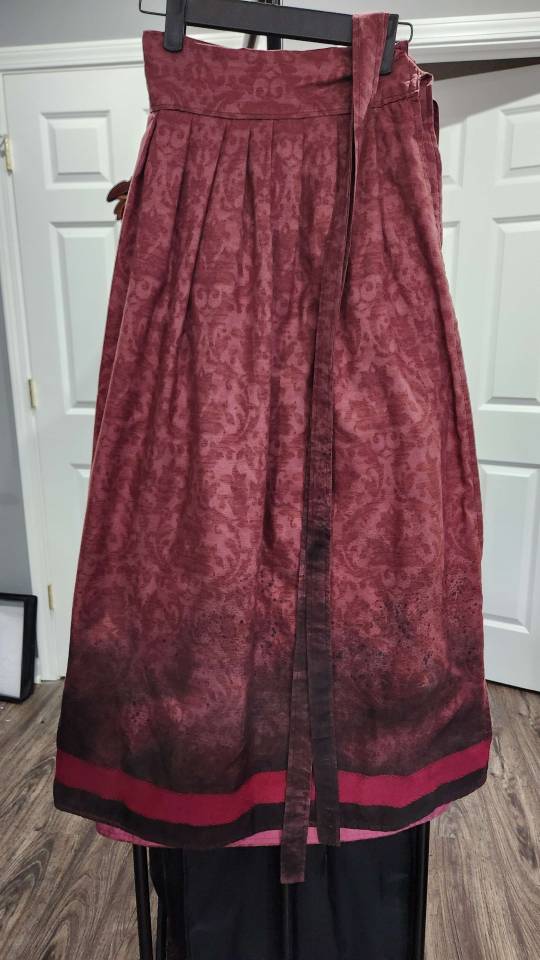
Back in the before times—which I guess for most people means before COVID-19, but for me means before chronic illness smashed my world to bits—I used to do a lot of couture-style sewing. I have sewen entire historical ensembles. I sewed my own wedding dress. I thread traced and pad stitched and flat-lined. I was in love with the idea of fashion and wanted to engage with it on a sophisticated level. The problem was I didn't like anything I made.
Not only do I have a hard-to-fit body, but I have an electrolyte disorder that fucks up my hormones and makes my body size fluctuate like wild. When I could get things to fit well, they inevitably didn't fit well a month later. And the things I made were either too costumey for me to wear or too boring for me to enjoy. The sheer amount of money, and effort it took to create a garment I didn't like or could not wear destroyed my interest in sewing. I took a break for many years, though as sick as I was I could not have sewn even if I had wanted to.
In the past few years, I have had the opportunity to live in Bulgaria for a few months at a time, here and there, slowly soaking up the culture. There I discovered my passion for Slavic folk attire. I have had the opportunity to view some amazing pieces up close at museums and festivals and to see countless up-close photos on Bulgarian buy/sell websites. Something that slowly wormed its way into my brain as I spent time appreciating these garments is how wonderfully flawed they are.
I don't mean that they are not skillfully created. They, of course, vary from roughly made amateur attempts to some of the most amazing textile work I have ever seen. What they lack is the rigid rules of couture. The stuffy conventions that define high fashion are conspicuously and freeingly missing from these garments. They are not fitted but instead tied and belted into shape. Trimmings can be added ad-hoc with little coordination as old ones are replaced or new fancier ones can be obtained. Tunics, vests, skirts, and aprons are mostly stand-alone things and not part of a coordinated ensemble. Each item is beautiful and meaningful but modular. And most of all they tend to be extremely size adjustable. Not custom fit for one single body, but designed for any body that garment might be handed down to.
Cue this winter, when I was once again looking with dread at the pants in my closet, knowing the things that fit were not warm enough for winter and dreading another round of buying things. There is a growing online trend for sewing historic-inspired adjustable clothing and I knew what I needed was an adjustable over skirt for going out. It needed to be long, warm, and easy to throw on over whatever I was wearing in the house.
I wanted something that visually paid homage to the Slavic folk wear I love but their tie-on construction method wasn't going to work. Traditionally these skits had a long slit from the waistband down and tied shut. The ties let the skirt adjust to your size but the front would gap and was not very modest. This is why many historic European costumes include an apron. When wearing skirts of this type the apron covered this slit and provided complete modestly. Also, you have to either step into or drop these skirts over your head which wasn't what I wanted.
While pondering how I wanted to make this I stumbled upon a video from "Sewing Therapy" about reversible hanbok skirt construction. The Hanbok is a traditional garment in Korea and like much traditional clothing, a very simple design made mostly of rectangles. As I understand it, and my understanding is poor, the skirt variant is a relatively modern creation. It has a waistband, two ties, and a large pleated panel. Importantly for me, the hanbok is made on the straight grain and not gored, or cut on the circle, just like Slavic folk skirts. They are very size adjustable and can be layered over any under clothes easily making them the perfect outer layer for winter.
I do not in any way claim that what I made in the end is a traditional hanbok. Pleated skirts with a waistband are a pretty pan-cultural idea and are frequently used in the construction of traditional European skirts as well, but the idea of making a pleated panel into a wrap skirt is something I first saw with this hanbok video and I wanted to make a point to give credit to Sara its creator.
I hit up my local thrift store for cotton sheets for this experiment and lucked out on this burgundy and cream pair. The burgundy side I hit up with black fabric spray paint and whip-stitched a burgundy ribbon from my stash. For the cream side, I dip-dyed it with procion dyes. I added a simple pocket bag on one side and then stamped it with my possum skull block from my trash coat project.
I made a point just to get this made and not to care about seams matching or thread color. I just wanted to have fun sewing again. And ya know what? It is imperfect and weird and works amazing to keep my legs warm and I LOVE IT. I wear this skirt constantly.
I love it so much I have started on my second version, this time with some vintage 90s dino sheets.


8 notes
·
View notes
Text
10 Head Liquor Bottle Filling Machine

Company Overview:
Shiv Shakti Machtech is a Manufacturer, Supplier and Exporter of 10 Head Liquor Bottle Filling Machine.
10 head liquid filling machine is an advanced packaging device equipped with ten filling heads that work simultaneously to fill containers with wine, liquor, vodka, spirits, whisky, Gin.
This machine is designed to handle high-volume production with accuracy and efficiency, making it ideal for industries requiring rapid and consistent liquid filling.
Standard Features:
Sanitary flow meters equipped with tri-clamp fittings
Bottom-close fill head valves to prevent drips
Servo-driven fill head assembly for bottom-up filling and height adjustment
316 stainless steel pressure vessel, positioned low for easy cleaning
CIP system with a spray ball in the vessel, process program, and fill head trough
Sanitary product infeed control valve with air-to-open, spring-to-close actuator
Intuitive PLC control system for ease of use
Allen Bradley PLC control with Ethernet capability
On-the-fly product weight adjustment
Servo-controlled nozzle diving motion for precise bottom-up filling
Tool-less adjustments for quick changeovers
Modular construction allows for future upgrades
Over 100 programmable recipes
UL-approved control panel
CE-compliant interlocked safety guards
Shiv Shakti Machtech is 10 Head Liquor Bottle Filling Machine in serves worldwide, including, Algeria,
Angola, Antigua and Barbuda, Argentina, Armenia, Australia, Austria, The Bahamas, Bahrain, Bangladesh,
Belarus, Belgium, Belize, Benin, Bhutan, Bolivia, Botswana, Brazil, Brunei, Bulgaria, Burkina Faso, Cambodia,
Cameroon, Canada, Central African Republic, Chad, Chile, Colombia, Congo, Democratic Republic of the
Congo, Costa Rica, Cuba, Cyprus, Denmark, Dominica, Ecuador, Egypt, Guinea, Ethiopia, Fiji, Finland,
France, The Gambia, Georgia, Germany, Ghana, Greece, Guyana, Hungary, Iceland, Indonesia, Iran, Iraq,
Ireland, Israel, Italy, Jamaica, Japan, Jordan, Kazakhstan, Kenya, South Korea, North Korea, Kuwait,
Kyrgyzstan, Laos, Latvia, Lebanon, Libya, Malawi, Malaysia, Maldives, Mali, Mauritania, Mauritius, Mexico,
Moldova, Monaco, Mongolia, Morocco, Mozambique, Myanmar (Burma), Namibia, Nepal, Netherlands,
New Zealand, Niger, Nigeria, Norway, Oman, Panama, Peru, Philippines, Poland, Portugal, Qatar, Romania,
Russia, Rwanda, Saint Lucia, Saudi Arabia, Senegal, Serbia, Singapore, Slovakia, Somalia, South Africa,
Spain, Sri Lanka, Sudan, South Sudan, Sweden, Switzerland, Syria, Taiwan, Tajikistan, Tanzania, Thailand,
Togo, Tunisia, Turkey, Uganda, Ukraine, United Arab Emirates (UAE), United Kingdom, United States,
Uruguay, Uzbekistan, Vanuatu, Vatican City, Venezuela, Vietnam, Yemen, Zambia, and Zimbabwe.
For further details or inquiries, feel free to reach out to us.
View Product: Click Here
Read the full article
#10HeadLiquorBottleFillingMachine#10HeadLiquorBottleFillingMachineinAhmedabad#10HeadLiquorBottleFillingMachineinIndia#Algeria#Angola#AntiguaandBarbuda#Argentina#Armenia#Australia#Austria#Bahrain#Bangladesh#Belarus#Belgium#Belize#Benin#Bhutan#Bolivia#Botswana#Brazil#Brunei#Bulgaria#BurkinaFaso#Cambodia#Cameroon#Canada#CentralAfricanRepublic#Chad#Chile#Colombia
2 notes
·
View notes
Text
Affordable housing units open in Charlottetown, Abegweit First Nation
Two new affordable housing projects in Prince Edward Island officially opened on Thursday.
One of the projects is a modular four-storey building on Fitzroy Street in Charlottetown by the Canadian Mental Health Association of PEI. It contains 28 affordable studios and one-bedroom apartments for people dealing with mental health and addiction issues.
Fifteen of the units are specifically meant for women.
The project received close to $7.9 million from the federal government through the Rapid Housing Initiative (RHI). The P.E.I. government also contributed $2.8 million over a 20-year period in annual operating grants.
“We are providing a chance to members of our community who are struggling with mental health and addictions issues to bring a positive change to their lives and to the community. Having access to safe, supportive and affordable homes is key to their recovery,” said Sean Casey, Member of Parliament for Charlottetownin a release.
Casey also announced Thursday the completion of a five-unit affordable housing complex on the lands of the Abegweit First Nation.
The project received $1.35 million through the RHI and will serve the Mi’Kmaq community and prioritize women and their children.
The housing complex also received provincial energy efficiency funding.
The chief of Abegweit First Nation says the lack of affordable and healthy housing is a major issue in the community.
"I am extremely proud that Abegweit's own construction team built five new, healthy and energy efficient homes in our community through the Rapid Housing Initiative. Now, several young families, who struggled to find and afford shelter off reserve, can move back home,” said Chief Junior Gould in the release. “Having these families back in the community will improve the socioeconomic wellbeing of our community and give hope to our young and growing membership that solutions are on the way."
from CTV News - Atlantic https://ift.tt/B9ai0jA
67 notes
·
View notes
Text
How Much Does It Cost To Build A Custom Home?
Building a custom home is an exciting prospect, but it's also a significant investment. One of the first questions you'll likely ask yourself is "How much does it cost to build a custom home?"
The truth is, there's no one-size-fits-all answer to this question. The cost of building a custom home will vary depending on a number of factors, including:
The type of custom home you desire: A variety of custom home options to suit your needs and budget. These include:
Prefabricated homes: Prefabricated homes are a great option for those who want a high-quality, affordable custom home. They are built in sections in a controlled factory environment, which helps to ensure quality and reduce costs.
Modular homes: Modular homes are another affordable option for custom homes. They are similar to prefabricated homes, but they are built in larger sections that are then assembled on-site.
The size and location of your home: The size of your home is one of the biggest factors that will affect the cost. The larger the home, the more it will cost to build. The location of your home will also play a role in the cost. Homes built in areas with a high cost of living will typically be more expensive to build than homes built in more rural areas.
Quality of finishes and features: The quality of the finishes and features you choose for your home will also affect the cost. Standard finishes, such as laminate countertops and vinyl flooring, will be less expensive than luxury finishes, such as granite countertops and hardwood floors. Additional features, like a gourmet kitchen or home theater, will also add to the cost of your home.
Additional costs: Don't forget to factor in additional costs, such as permits, inspections, and landscaping, when budgeting for your custom home. These costs can add up quickly, so it's important to be aware of them from the start.
At King Homes NSW, We understand that bringing your dream home to life is a big decision. That's why we're here to guide you through every step of the home design process. We'll work closely with you to create a custom design that reflects your needs and budget, and our experienced home estimator will provide you with a transparent cost assessment for construction.
Here are some additional tips for keeping the cost of your custom home under control:
Set a budget and stick to it. Once you know how much you can afford to spend on your home, it's important to stick to that budget. This will help you make wise decisions about the size, finishes, and features of your home.
Shop around for contractors. Get quotes from several different contractors before you hire one. This will help you ensure that you're getting the best possible price for your project.
Be flexible with your design. The more flexible you are with your design, the easier it will be to stay on budget. Be open to making changes to your plans if necessary.
Building a custom home can be a rewarding experience. By following these tips, you can help ensure that your dream home becomes a reality.
King Homes NSW - HomeWorld Leppington
21/23 Cato Cct, Leppington NSW 2179, Australia
+61287950022
#cost to build a house#house building cost#cost estimation#cost of build#homedesign#custom home builders#homedesigns#homebuilder#home builders#home design
2 notes
·
View notes
Photo

📖 TIPS: BUILDING AND PHOTOGRAPHING BRICK BUILT SCENES
Hello community! Today we will wrap up the tips for photographing scenes built with bricks:
EXTERNAL ENVIRONMENTS
Photographing outdoor scenes built with LEGO tend to demand greater availability of parts. Typically these are city streets (modular sets are great), back alleys or natural surroundings. Since I don't have a lot of bricks available, it's important for me to plan the scene to save as much brick demand as possible. I usually build only the facades of buildings and limit the construction to only what will appear in the photo.

Also, I use other features to utilize less parts. In order not to lack tiles/plates for the floor, I include elements that reduce the view of the ground, such as low walls. They also hide the horizon line, which makes adjusting the background easier. Building a gap in the ground can also be good for saving bricks, as the scene angle only shows the ascending part and hides the descending part. Another feature is to limit the field of view to avoid too wide scenery.
The background gives me a lot of difficulty, so I try to fill the space as much as possible. I like to use large sets as backgrounds, modular sets and the blacksmith's house are my favourites.


For lighting, I try to simulate natural light as per the desired intent (harder or softer light, warmer or cooler light). I usually simulate the golden hour with softer lighting, but it can be tedious if you use the same lighting all the time. Projecting lights through the windows of houses is always a great feature (notice this in the first photo). It's easy to position lights behind the facades of houses and buildings. I really like to shoot close to my window to take advantage of diffused natural light, so I position my setup according to the incidence of natural light to shoot.
I hope these tips can help you improve your photos. Thank you very much!
- @minifiglifescenes
36 notes
·
View notes
Text
The Role of Builders in Sustainable Construction in the Shoreham
Introduction
Sustainable construction is increasingly important in the Shoreham, driven by environmental concerns, regulatory requirements, and the need for cost-effective building practices. Builders play a crucial role in implementing sustainable construction practices that minimize environmental impact and promote long-term sustainability. This guide explores the various roles and responsibilities of Shoreham builders in achieving sustainable construction.

Key Responsibilities of Builders in Sustainable Construction
Material Selection
Eco-Friendly Materials: Choosing sustainable, non-toxic, and locally sourced materials.
Recycled Content: Utilizing materials with recycled content to reduce waste.
Durability and Longevity: Selecting materials that are durable and have a long lifespan to reduce the need for replacements.
Energy Efficiency
Insulation: Implementing high-quality insulation to reduce energy consumption.
Energy-Efficient Systems: Installing energy-efficient heating, ventilation, and cooling systems.
Renewable Energy: Incorporating renewable energy sources, such as solar panels and wind turbines.
Waste Management
Construction Waste Reduction: Minimizing waste through careful planning and efficient use of materials.
Recycling: Ensuring construction waste is properly sorted and recycled.
Reuse: Repurposing existing materials and components whenever possible.
Water Conservation
Efficient Fixtures: Installing water-efficient fixtures and appliances.
Rainwater Harvesting: Implementing systems to collect and use rainwater for non-potable purposes.
Greywater Recycling: Using greywater systems to recycle water from sinks and showers for irrigation and other uses.
Site Management
Erosion Control: Implementing measures to prevent soil erosion during construction.
Protecting Local Ecosystems: Minimizing disruption to local wildlife and plant life.
Pollution Prevention: Reducing pollution from construction activities through proper site management practices.
Innovative Building Techniques
Prefabrication: Using prefabricated components to reduce waste and improve efficiency.
Modular Construction: Implementing modular construction techniques that allow for easy assembly and disassembly.
Green Building Certifications: Aiming for certifications such as BREEAM or LEED to ensure adherence to sustainable practices.
Collaboration and Education
Collaboration with Stakeholders
Architects and Designers: Working closely with architects and designers to integrate sustainable features into building designs.
Clients: Educating clients about the benefits of sustainable construction and encouraging sustainable choices.
Suppliers: Partnering with suppliers who provide sustainable materials and products.
Continuous Learning and Training
Education Programs: Participating in training programs and workshops on sustainable construction practices.
Staying Informed: Keeping up-to-date with the latest advancements in sustainable building technologies and practices.
Regulatory Compliance
Building Regulations
Adhering to Standards: Ensuring all construction activities comply with Shoreham building regulations related to sustainability.
Environmental Impact Assessments: Conducting assessments to understand and mitigate the environmental impact of construction projects.
Government Initiatives
Incentives and Grants: Taking advantage of government incentives and grants for sustainable construction projects.
Legislation Compliance: Staying informed about and complying with new legislation aimed at promoting sustainability in construction.
Conclusion
Builders are pivotal in advancing sustainable construction in the Shoreham. By adopting eco-friendly materials, energy-efficient systems, effective waste management, and water conservation measures, they contribute significantly to reducing the environmental footprint of construction projects. Continuous collaboration, education, and adherence to regulatory standards are essential for achieving long-term sustainability goals. Through their proactive efforts, builders can lead the way in creating a more sustainable built environment.
2 notes
·
View notes
Text
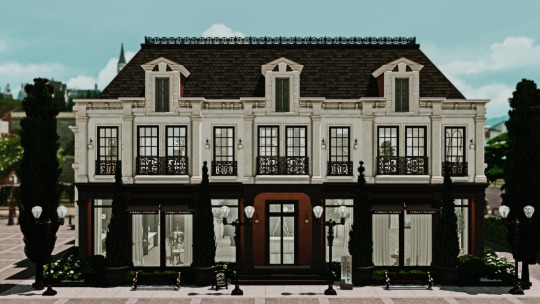
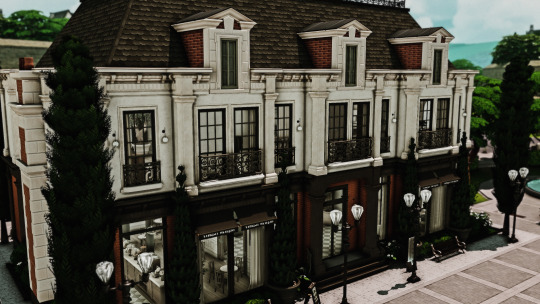
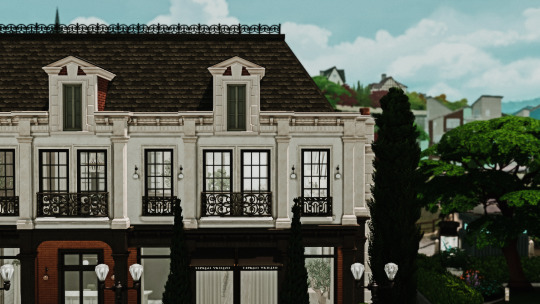
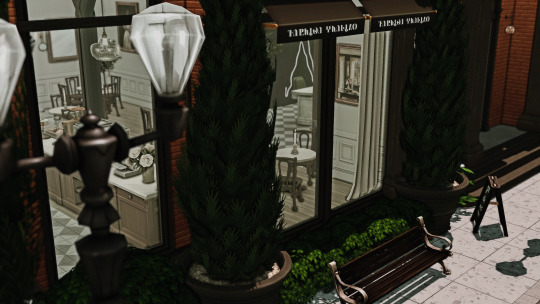
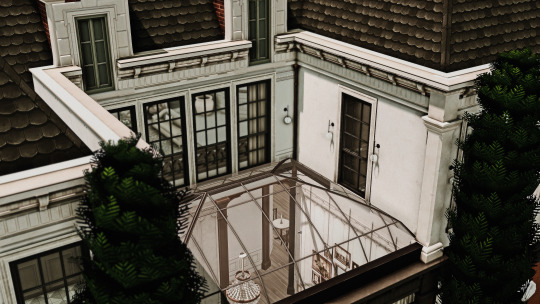
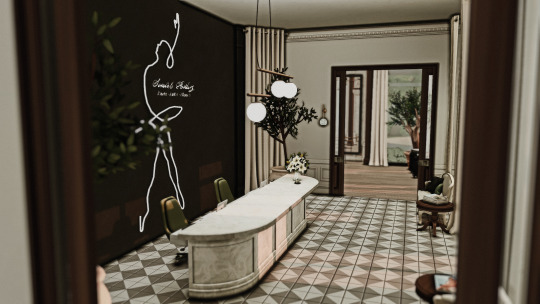
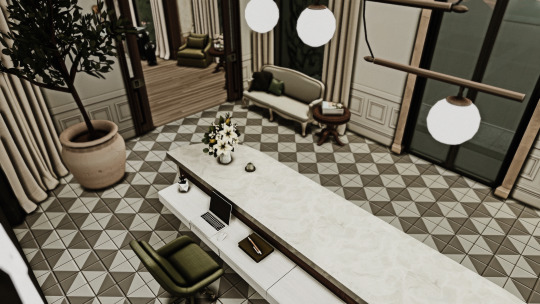
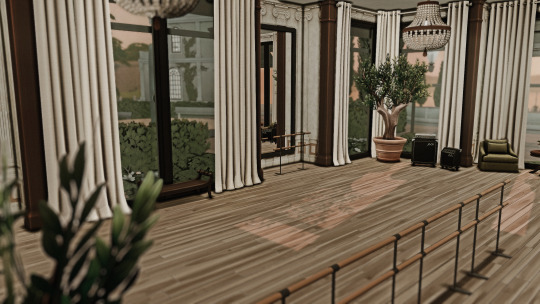
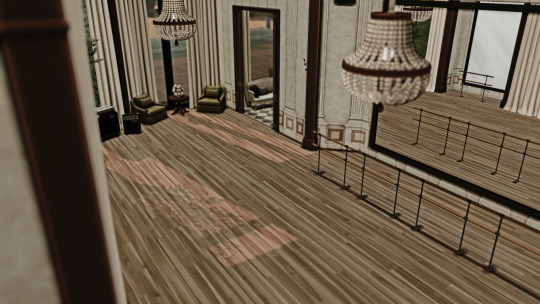
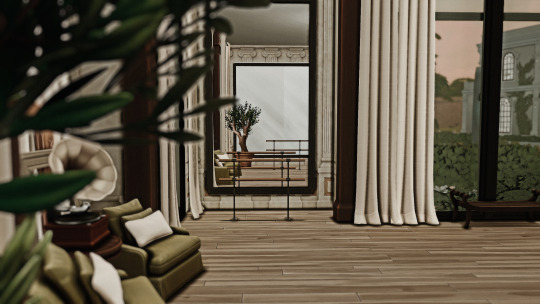
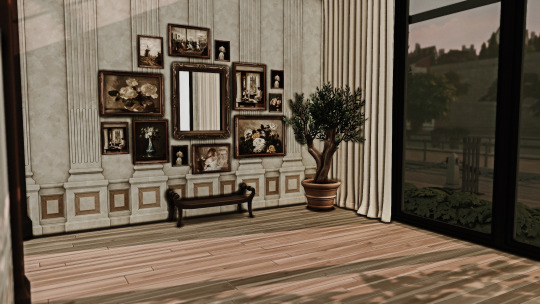
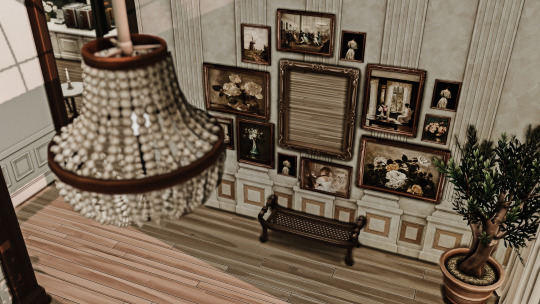
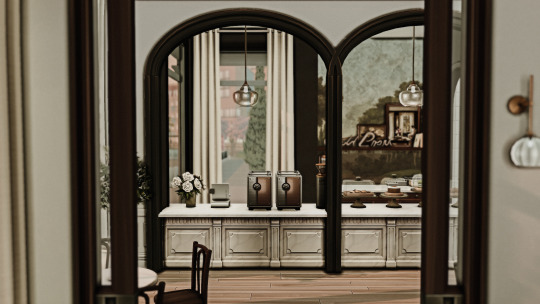
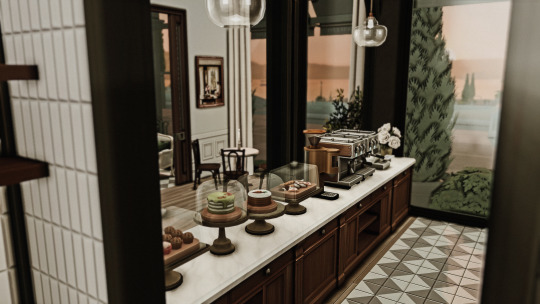
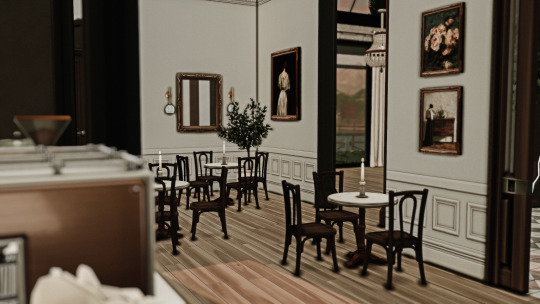
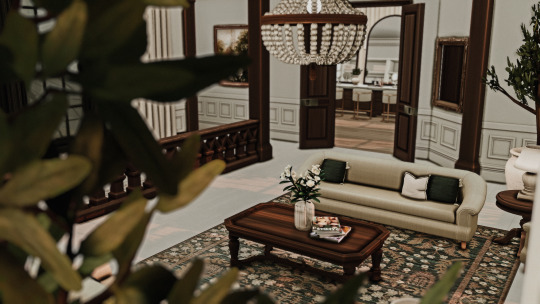
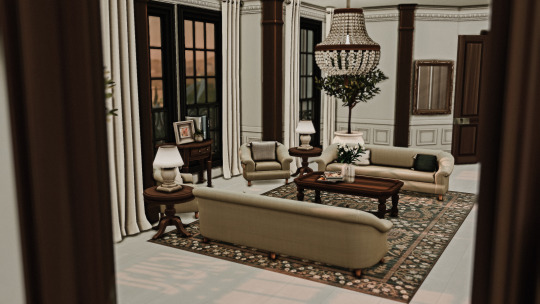
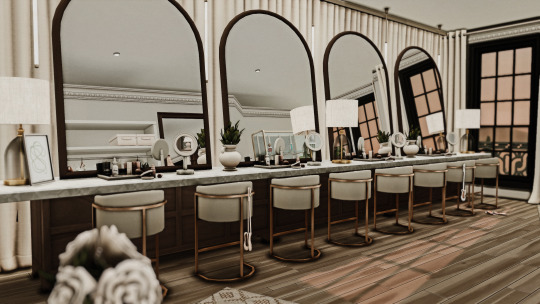

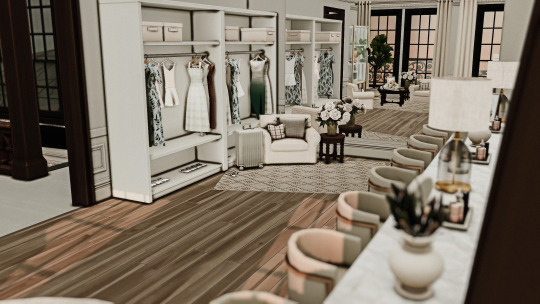
Grace Dance Studio ♥ The Sims 4: Speed Build // CC
➽ Hello guys, today I am building a Dance Studio in the Sims 4. Grace Dance Studio is owned by Madame Cecilia Grace, a well-known dancer, choreographer, master ballet teacher and performer in Windenburg. This beautiful dance studio is home to both competitive and non-competitive dancers and provides training to help students and passionate dancers accomplish their dance goals on and off the stage.
➽ I placed this as a Generic Lot as we don’t exactly have a Dance Studio Lot type, so it’s all just pretend. This lot could also be set as a Café as it meets all the requirements to function as one.
● Please make sure to turn bb.moveobjects on!
● Please DO NOT reupload or claim as your own.
● Feel free to tag me if you are using it, I love seeing my build in other peoples save file
● Feel free to edit/tweak my builds, but please make sure to credit me as the original creator!
● Thank you to all CC Creators
● Please let me know if there's any problem with the build
➽ SPEED BUILD VIDEO
0:02 Intro
1:44 Speed Build
19:21 Photos
➽ LOT DETAILS
Lot Name: Grace Dance Studio
Lot type: Generic lot type or Cafe
Lot size: 30x20
Location: Windenburg
➽ MODS
Tool Mod by Twisted Mexi
*I recommend Downloading: Sims 4 Ballet Barre Mod and the Ballroom Dance Mod by Mercury foam*
➽ CC LIST
Note: I reuse a lot of the same cc in all my builds, specifically cc's from felixandre, HeyHarrie, and Pierisim so if you're interested in downloading past, present, future build from me i suggest getting all their cc sets to make downloading a little easier! other creators include Sooky, Charlypancakes, Sixam, Thecluttercat, Myshunosun, awingedllama, and tuds. This will also ensure that the lots are complete and are not missing any items upon downloading !
Awingedllama: Apartment Therapy
Lustroussims: Cozy Cottage [hanging aprons only]
Novvas: Rahat Set [poster II only]
Severinka: Monica Bathroom [wall lamp only]
Sooky: Horizontal Oil Painting - Portrait, Horizontal Oil Painting - Still Life, Tiled Floor Collection, Vertical Oil Paintings – Landscape, Vertical Oil Painting – Portrait, Vertical Oil Painting – Still life (LINK for ALL)
The Clutter Cat: Sunny Sunday pt 2 [ mirror only]
Charly Pancakes: The lighthouse Collection, Chalk pt 2, Lavish, Maples &S Construction
Felixandre: Chateau [all] , Colonial pt [1][2][3], Fayun pt 2, Berlin pt [1] [2] , Florence [all], Georgian, Grove pt [4], Kyoto pt [2], Paris [all], Grove pt [1][3]
House of Harlix: Harluxe, Jardane, Livin Rum, Orjanic pt [1][2]
Harrie: Brownstone [all], Brutalist, Coastal pt [2][5], Octave pt [2], Country pt [2], Spoons pt [2], Shop the look, Kichen
Cowbuild: Blooming Garden Café
Leafmotif: Calliope Bathroom [wall light only]
LittleDica: Rise& Grind
Littlecakes: Flowers (big ass roses)
Madameria: Basic Luxe [bar stool only]
*MOD*Mercuryfoam: Ballet Barre
Myshunosun: Daria Bedroom, Simmify pt [2]
Peacemaker: Hamptons, Pattered Jute Rugs, Terra tiles
Ars Bortanica: Peonies bouquet
Pierisim: Coldbrew [all], Domain Du close pt [2] [3], MCM pt [1], Oak house pt [3], The office, Winter Garden pt [1]
CharlypancakesxPierisim: Precious Promises
Ravasheen: Catas Throphy style [1][ 2][ 3], Skewllskewl highschool Décor
Rustic Sims: Modular life
Sforzinda: Func EP02 Espressogrindomatic
Simplistic: Rug Holland
*MOD* Simsten: Playable Harp
Sixam: Hotel bedroom [table only]
Syboubou: Ballet
● TRAYFILE
● Origin ID: Applez
● Twitter: Rheya28__
● Tiktok: Rheya28__
● Patreon: Rheya28
● Youtube: Rheya28__
413 notes
·
View notes
Text
Critical Role Leatherworking Projects
I wanted to write these all down in one place so I can link back to finished project photos and how to guides later.
These are the cosplay projects we currently have in the works: Nott Level 10, Laudna Level 3, and Imogen Level 13! These will all be completed by NY Comic Con 2024. I also have notes on my Imogen Level 3 cosplay that is currently on hiatus and I'm also planning a Jester cosplay for NYCC 2025.
If anyone would be interested in buy guides or even how tos on this sort of leatherworking for cosplay (general ones or cosplay specific), please let me know! I feel like leatherworking was a hard craft for me to break into because a lot of info on the internet is not at all written for a queer femme or a younger person in mind. If I can make this incredible craft more accessible, I'd really love to!
All the cosplay notes & links under the read more since it got long.
I also include the links to the tag I use to track each of the projects and some of our general cosplay/crafting tags in case you are curious about the rest of the cosplay construction other than the leatherworking.
Also psst if you like critical role we run an etsy and we already have some critical role shirts.
General Links
These all link to tags on our blog for easy navigation. Someone in our polycule has decided to specialize in every element of cosplay construction and I'm trying to document it all! We also just do a lot of general crafting. You can check out our pinned post for a larger tag directory!
Leatherworking
Crafting
Cosplay
Critical Role Cosplay
Specific Projects
Projects that are in bolded italics are completed.
Nott
Level 10
Our Project Tag: Nott the Brave Cosplay
This is her goblin look but with the yellow dress. For belt accessories, we decided to take some inspiration from her level 11 Veth outfit as well as her earlier level stuff instead of sticking close to the official art for the leatherworking.
Double Wrap Belt - to hold Many Things. Most of this belt is complete with progress photos to be posted soon. All that's left to do here is sew around the entire border for longevity and finish. I attached the buckle and belt keeper with snaps instead of rivets so the hardware could be changed out for other cosplays. I am creating a guide on how to make a double wrap / super long belt (it usually requires seaming two belts together).
Button Pouch - Completed Photos - Progress Photos & Buy Guide - This is a belt attachment designed to hold buttons to hand out at comic con.
Bigger Belt Bag - Completed Photos & Notes - Progress Photos & Buy Guide - This is to hide a phone / money.
Potion Bottle Holder - Progress Photos & Buy Guide - This is another belt attachment. The leatherworking for this is done, but I'm not posting finished photos until I melt wax over the cork on the bottle.
Flask Holder - Progress Photos - Yet another belt attachment. I'm making my own pattern for this to exactly match her level 10 flask and I'm very excited! It's got such fun cut outs. I'm considering selling these with a flask if there is interest since I made the pattern entirely from scratch.
Laudna
Level 3
Our Project Tag: Laudna Cosplay (link will be added later!)
Attempting to get as close as possible to the official art.
Belt Bag - I am so in love with the shape of this little bag I am so excited to make this. I am going to make my own pattern for this and size it up a bit so Gabe can hide their phone in there, and I'm going to make it so the lace wrap at the front is purely decorative with a hidden snap closure for easier phone access.
Two Brown Belts On Top Of A Black Belt - Even though I try to usually make my cosplay leather projects more modular / more adaptable for other cosplay or day to day use, this is So Specific and it's got to be designed to sit right despite all the stuff attached to it via rope / ribbon. My plan is to make a thick (3-4 inches?) black belt/panel (with corset lacing in the back). I decided to directly attach the two brown belts to the corset belt so they'd stay in place and so I can hide rivets to support the ribbon with stuff on it and due to the fact that I'm using 3D printed belt buckles that are decorative rather than functional. WIP pictures soon!
Imogen
Our Project Tags: Imogeon Temult Cosplay, Imogen Temult Level 3 Cosplay, Imogen Temult Level 13 Cosplay (link will be added later!)
Level 3
Currently On Hiatus - her new outfit fucks so hard (and I'm a black leather girlie at heart) so I set aside a bunch of already done cosplay work to pivot but I will get back to this. The plan here was to be as accurate as possible to her level 3 official art.
Waist Double Layer Belt / Harness - I have a design already worked out for this that very closely mimics the design in the official art. I planned for it to be modular so that you could snap the harness on and off as well as detach the belt pouch so it might be flexible for use in other cosplays/adventure core wear.
Coin Pouch - Completed Photos - I modified a pouch pattern to add the x criss cross lace detailing down the one side. This was my first ever leatherworking project.
Knife Thigh Holster
Project Note: Dyeing leather light brown/saddle brown is not very forgiving (I really hecked up my belt dip dye the first time) so if possible buy the leather already dyed the right color or practice on darker colors first is my recommendation to save yourself some heart ache (or, like, actually use dye reducer and dye in multiple passes but I couldn't figure out how I was going to store a bunch of reduced dye in my tiny apartment so c'est la vie)
Level 13
Knife Thigh Holster (but black & gold this time) - also a custom design. I'm giving this an attachment via swivel clip to my belt loop to act like a garter belt and keep the holster from sliding down. Instead of fucking around with tooling when I don't have time to learn a whole new skillset, I'm cutting a second thin layer of leather to add 3d moon and star embellishments.
Leather Corset - I'm probably modding an existing leather corset since I don't know if I'm Emotionally Ready to make one from scratch. Her corset doesn't look like it has boning but I want mine to because I like the structure. Trying to find gold moon hardware that doesn't have a face on it may be the death of me (why moon buckle have face on it!?!) - Update: I've decided to table this for this year and use a plain black corset that fits me well. I'll probably return to this as a later upgrade to the cosplay.
And Then What?
Jester Level 2 and whatever else my partners decide to cosplay next year. I also have some non-cosplay leather projects on the docket but I'll leave that for another post.
#cosplay#critical role#critical role cosplay#crafting#polycraftory#masterpost#leatherworking#nott the brave#nott the brave cosplay#imogen temult#imogen temult cosplay#imogen temult cosplay level 3#imogen temult cosplay level 13#laudna#laudna cosplay#bells hells#the mighty nein#cr2#cr3#tag directory#meghan crafts#work in progress#leather work#leather#leather working
5 notes
·
View notes
Text
Modularcleanroomindia - Modular Operation Theatre
What is a Modular Operation Theatre?
A modular operation theatre is a prefabricated, highly customizable surgical suite designed to meet the highest standards of hygiene, safety, and efficiency. These theatres are constructed using prefabricated modules that can be easily assembled, disassembled, and reconfigured to suit the specific needs of a healthcare facility. The modular approach allows for rapid installation, minimal disruption, and cost-effective scalability.
Key Features and Benefits of Modular Operation Theatres
1. Enhanced Sterility
Sterility is the cornerstone of any successful surgical procedure. Modular operation theatres from Modular Clean Room India are designed with advanced air filtration systems, including HEPA filters, to ensure a controlled and contaminant-free environment. These theatres also feature seamless wall and ceiling panels that prevent the accumulation of dust and pathogens, reducing the risk of surgical site infections.
2. Customizable Design
One of the most significant advantages of modular operation theatres is their customizable nature. Healthcare facilities can tailor the design of the theatre to meet their specific requirements. This includes the placement of medical equipment, lighting, and surgical workstations. Modular Clean Room India offers a range of customizable options to ensure that each theatre meets the unique needs of the surgical team.
3. Rapid Installation and Scalability
Traditional construction methods for operation theatres can be time-consuming and disruptive. Modular operation theatres, on the other hand, offer rapid installation with minimal downtime. The prefabricated modules can be assembled on-site quickly, allowing healthcare facilities to expand their surgical capacity without prolonged interruptions. Additionally, the modular design allows for easy scalability, enabling facilities to add or reconfigure theatres as needed.
4. Compliance with International Standards
Modular Clean Room India ensures that all modular operation theatres comply with international healthcare standards and guidelines. These theatres are designed to meet the stringent requirements of organizations such as the World Health Organization (WHO) and the International Organization for Standardization (ISO). This compliance guarantees that the theatres provide a safe and effective environment for surgical procedures.
5. Energy Efficiency and Cost Savings
Modular operation theatres are designed with energy efficiency in mind. Advanced HVAC systems, LED lighting, and energy-efficient materials help reduce the overall energy consumption of the theatre. This not only contributes to a more sustainable healthcare environment but also results in significant cost savings for healthcare facilities over time.
6. Future-Proofing Healthcare Infrastructure
The healthcare industry is constantly evolving, with new technologies and surgical techniques emerging regularly. Modular operation theatres provide a future-proof solution that can adapt to these changes. The modular design allows for easy upgrades and modifications, ensuring that healthcare facilities can keep pace with advancements in surgical care without the need for extensive renovations.
Modular Clean Room India: Pioneering Excellence in Healthcare
Modular Clean Room India has established itself as a trusted provider of high-quality cleanroom solutions, including modular operation theatres. With a commitment to innovation, quality, and customer satisfaction, the company has delivered state-of-the-art surgical suites to healthcare facilities across the country.
Expertise and Experience
With years of experience in the cleanroom industry, Modular Clean Room India brings unparalleled expertise to the design and implementation of modular operation theatres. The company’s team of skilled professionals works closely with healthcare providers to understand their unique needs and deliver customized solutions that exceed expectations.
Commitment to Quality
Quality is at the heart of everything Modular Clean Room India does. The company uses only the highest quality materials and components in the construction of its modular operation theatres. Rigorous quality control processes ensure that each theatre meets the highest standards of safety, sterility, and functionality.
Comprehensive Service
Modular Clean Room India offers a comprehensive service that includes consultation, design, installation, and ongoing support. The company’s dedicated team is available to provide guidance and assistance at every stage of the project, ensuring a seamless and stress-free experience for healthcare providers.
Conclusion
Modular operation theatres represent the future of surgical excellence, offering a versatile, efficient, and cost-effective solution for modern healthcare facilities. With their enhanced sterility, customizable design, rapid installation, and compliance with international standards, these theatres are transforming the landscape of surgical care. Modular Clean Room India is proud to lead the way in delivering these innovative solutions, helping healthcare providers create safe and effective environments for life-saving surgeries.
For more information about Modular Clean Room India and their modular operation theatres, visit their website or contact their team of experts today.
2 notes
·
View notes
Text
Premium Modular Kitchen Photos, Layouts, Designs

Originally Posted On:- https://www.regalokitchens.com/premium-modular-kitchen-photos-layouts-designs.php
The modular kitchen is considered the center of the home when it comes to contemporary interior kitchen design. It serves as a center for social events, family time, and personal leisure in addition to being a place for culinary pursuits. To truly enhance your kitchen experience, investing in a premium modular kitchen becomes paramount. Regalo Kitchens stands out among the many brands accessible because it provides flawless designs, layouts, and performance. Let's investigate how Regalo Kitchens may turn your kitchen into an opulent and practical retreat.
Understanding the Essence of Modular Kitchens
Before delving into the realm of premium modular kitchen, it's essential to understand what sets them apart. Modular kitchens, in contrast to traditional kitchens, are constructed from pre-made modules or sections that are put together to match precise measurements and style preferences. This modular approach brings forth a myriad of benefits, including efficient space utilization, sleek aesthetics, and customizable layouts tailored to individual needs.
Benefits of Modular Kitchens
Space Optimization:
Modular kitchens optimize every inch of available space, ensuring no corner goes unused. From clever storage solutions to ergonomic designs, each component is meticulously crafted to maximize functionality.
Aesthetic Appeal:
With clean lines, contemporary finishes, and seamless integration, modular kitchens elevate the visual appeal of any home. They offer a perfect blend of style and sophistication, reflecting the homeowner's taste and personality.
Customization:
The versatility of modular kitchens' layout and design is one of their biggest benefits. Modular kitchen can be customized to match your unique needs, whether you're looking for a luxurious cooking area or a minimalist aesthetic.
Ease of Installation:
Unlike traditional kitchens that involve lengthy construction processes, modular kitchen is quick and hassle-free to install. The modular units are pre-fabricated off-site and assembled on-site, minimizing disruption to your daily routine.
Introducing Regalo Kitchens: The Epitome of Elegance and Functionality
Regalo Kitchens is the undisputed leader in premium modular kitchen, representing outstanding workmanship and innovation. Regalo Kitchens, with a long history of crafting exceptional kitchen environments, flawlessly merges beauty and utility, providing a broad selection of designs, layouts, and combinations to fit every discriminating homeowner's taste.
The Regalo Kitchens Difference
Impeccable Craftsmanship:
Each Regalo Kitchen is a masterpiece of precision engineering and meticulous attention to detail. From premium materials to flawless finishes, every element is crafted to perfection, ensuring durability and longevity.
Innovative Designs:
Regalo Kitchens prides itself on pushing the frontiers of design innovation. From contemporary chic to timeless elegance, their varied choice of designs appeals to every style sense, ensuring a kitchen oozes sophistication and charm.
Cutting-edge Technology
Regalo Kitchens uses innovative modular kitchen technology to incorporate smart solutions and unique features that improve functionality and convenience. From state-of-the-art appliances to intuitive storage solutions, every aspect is designed to elevate your culinary experience.
Personalized Service:
At Regalo Kitchens, customer satisfaction is paramount. Their team of expert designers works closely with clients to understand their vision and preferences, translating them into bespoke kitchen solutions that exceed expectations.
Exploring Regalo Kitchens: Inspiring Photos, Layouts, and Designs
1. Contemporary Elegance
Regalo Kitchens' contemporary collection exudes sleek sophistication and timeless grace. These modular kitchens, with their clean lines, minimalist aesthetics, and high finishes, embody modern luxury. From sleek handle-less cabinets to glossy countertops, every element is designed to create a seamless harmony of form and function.
2. Classic Charm
For those who appreciate the timeless appeal of classic modular kitchen design, Regalo Kitchens offers a range of traditional-inspired modular kitchens that exude warmth and charm. These kitchens, with their baroque detailing, rich wood treatments, and precise craftsmanship, evoke nostalgia while also embracing modern functionality.
3. Urban Chic
These kitchens, with their baroque detailing, rich wood treatments, and precise craftsmanship, evoke nostalgia while also embracing modern functionality. With industrial-inspired accents, urban finishes, and bold color palettes, these kitchens add a touch of avant-garde elegance to any space.
4. Functional Minimalism
In a world where less is more, Regalo Kitchens' functional minimalism collection offers a refreshing take on contemporary design. With clean, uncluttered aesthetics and intuitive storage solutions, these kitchens embrace the ethos of simplicity without compromising on functionality or style.
Bringing Your Dream Kitchen to Life with Regalo Kitchens
Embarking on the journey to create your dream kitchen with Regalo Kitchens is a seamless and rewarding experience. From the initial consultation to the final installation, their team of specialists will help you through the entire process, assuring a hassle-free and delightful experience. Regalo Kitchens makes your vision a reality, offering a cooking space that exceeds expectations.
In conclusion, a premium modular kitchen from Regalo Kitchens is not just a culinary space; it's a testament to luxury, innovation, and impeccable craftsmanship. Regalo Kitchens has a wide choice of styles and layouts to fit every taste and lifestyle, including contemporary elegance, traditional charm, urban chic, and functional simplicity. Elevate your cooking experience and redefine the heart of your home with Regalo Kitchens—a name synonymous with excellence in kitchen design and craftsmanship.
Frequently Asked Questions (FAQs)
1. What are the key advantages of choosing a modular kitchen over a traditional kitchen?
Modular kitchens offer several advantages over traditional kitchens, including efficient space utilization, sleek aesthetics, and customizable layouts. They are easy to install, cause no interruption during construction, and offer a variety of design alternatives to fit individual interests and lifestyles.
2. Are modular kitchens suitable for small spaces?
Yes, modular kitchens are highly suitable for small spaces due to their ability to maximize every inch of available space. Kitchens maximize functionality without sacrificing style or comfort, thanks to ingenious storage solutions, compact designs, and modular modules that can be adjusted to match precise specifications.
3. How durable are the materials used in premium kitchens?
Premium kitchens are crafted using high-quality materials known for their durability and longevity. From strong cabinets and countertops to durable hardware and finishes, every component is meticulously chosen to withstand daily wear and tear, ensuring years of dependable performance and aesthetic appeal.
4. Can kitchens accommodate specific appliances and accessories?
Yes, kitchens are built to accept a variety of appliances and accessories, allowing homeowners to customize their cooking space based on their needs and tastes. From built-in ovens and refrigerators to sleek chimney hoods and innovative storage solutions, kitchens offer endless possibilities for customization and convenience.
5. How long does it take to install a premium modular kitchen?
The installation time for a premium modular kitchen varies based on the size of the kitchen, the intricacy of the design, and the level of personalization. However, because of its prefabricated modular units and faster building process, kitchens often take less time and effort to install than traditional kitchens. On average, installation can take anywhere from a few days to a couple of weeks, ensuring minimal disruption to your daily routine.
#regalokitchens#modularkitchen#kitchendesign#kitchen design#modular kitchen#kitchen#regalokitchen#modular design#regalo kitchens
2 notes
·
View notes
Text
Navraj Sector 37D Gurgaon
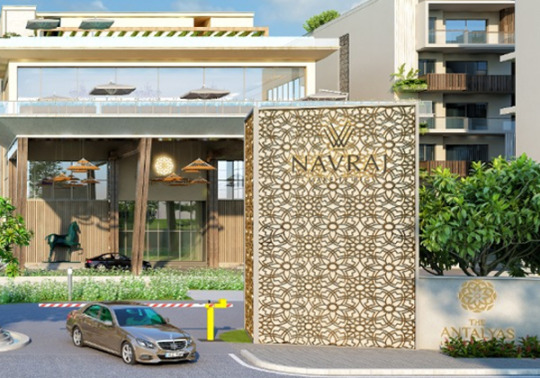
Navraj infratech Pvt. Ltd. is an exceptional builder which came into existence in year 2020. Mr. Raj who has worked in the industry since past 15 years and having extensive experience in the land aggregation and liaising and Mr. Naveen who's an experienced market observer and need gap analyst are the directors of Navraj Developer.
Both of them use their expertise with authorities Navraj Developer understand the current market scenario and after analysing the market state and its future growth, they are providing exceptional life spaces for the satisfaction of their customer base which makes their life easy and delightful. Giving their customers a luxurious and privileged feeling is the biggest aim they are having at present. And that too at with such sharp price competitiveness.
Looking at the history of Navraj Developer- earlier launched a luxurious low-rise residential project Navraj The Antalyas in Sector 37d with the connectivity of Dwarka Expressway whose construction is preceding the timeline shows that they are too much dedicated towards their goal of being 'A' grade real estate developer in all over NCR market.
Looking at the fast pace market of they are getting into commercial segment as well to fulfil the need gap. The market has already been price competitive when it comes to offering large living space with 'A' grade amenities and Navraj is doing so very consistently
About Project
After successfully executing their first residential project Navraj The Antalyas in sector 37D now Navraj infra is heading towards launching its new ultra-luxurious residential project in Navraj Sector 37D Gurgaon on Bang on Dwarka Expressway. The location is really premium at which they are providing such large living space with exceptional price comparison.
The total land patch they have is of 25 acres where they are going to launch the residential project in different phases. The first phase acquires land parcel of 9.9 acres in which 5 towers will get constructed with structure of 37 floors. Looking at the sizes of apartments a 3bhk plus utility will be of 2400 square feet and a 4bhk plus utility will be of 3300 square feet in which the ceiling height will be of 12.5 feet.
Further the clubhouse they are going to build will be of 1 lac square and 5 different clubs for different purposes such as Social Club, Wellness Club, Sports Club, Kid's Club, Sky Club with 5-tiered swimming pools including all weather pool. Having a reliable construction partner is going to be huge advantage for Navraj while serving their customer base with superior construction quality and modern architecture with open landscaping.
Providing A grade amenities such as VRV Air conditioning, House Automation, multi-layer security system, Modular kitchen, Fresh air provision in all Apartments and Clubhouse where the residents will enjoy the beauty of nature with 80% green area in the whole project.
About location
These High-Rise residential apartments are located near the major highway, Bang on Dwarka Expressway & Pataudi Road.
Connected to Mahamaya Flyover
15 Mins from Delhi through Dwarka Expressway
10 mins drive to Hero Honda Chowk
5 minutes’ drive from National Highway
2 mins away from the Upcoming world global city
Upcoming cyber city 2 is just 7 mins away from this project
Major industrial employment centre of Manesar is in close proximity.
Well established network of Schools, Hospitals, Shopping Malls, Retail Markets and Five Star Hotels.
Indira Gandhi International Airport is located just 22 km away from this Navraj Sector 37D Gurgaon.
In close proximity with southern peripheral road
The Project is in close proximity to Cyber City & Udyog Vihar. These are major industrial hubs.
Navraj 37D Gurgaon Project has all those factors that make a property premium.
These kinds of facilities make the ROI over the property of these Navraj Sector 37D High Rise Apartments Gurgaon the best of all.
#apartment#luxury home#luxury flats#Navraj Sector 37D#navraj sector 37d gurgaon#Navraj 37D#3 BHK Luxury Apartment for Sale#4 BHK Luxury Flats in Gurgaon#Navraj Luxury Apartment
2 notes
·
View notes
Photo

Close-up of my latest knitting pattern - a semi-circular scarf - is now available via Ravelry and Payhip. The shawl is a modular knit and constructed from hundreds of small diamonds - each with little hole in the middle. https://www.ravelry.com/patterns/library/firebird-12 https://payhip.com/b/hV2fb You can get a 25% discount with coupon code "FIREBIRD"- discount ends March 12th, 2023. . #knitters #knitting #knit #knittingandsoon #knittingaddict #instaknit #knittersofravelry #knittersgonnaknit #knittersofinstagram #nevernotknitting #tricot #instatricot #loveknitting #knitlove #stricken #instastrick #strikning #breien #örgü #iamarealknitter #strikking #yarnlove #ravelrydesigner #編み物 #knitstagram #tejido https://www.instagram.com/p/CpVgsjfI-tu/?igshid=NGJjMDIxMWI=
#knitters#knitting#knit#knittingandsoon#knittingaddict#instaknit#knittersofravelry#knittersgonnaknit#knittersofinstagram#nevernotknitting#tricot#instatricot#loveknitting#knitlove#stricken#instastrick#strikning#breien#örgü#iamarealknitter#strikking#yarnlove#ravelrydesigner#編み物#knitstagram#tejido
16 notes
·
View notes