#GlassStructure
Explore tagged Tumblr posts
Text

🏙️ Step into the future with the 'Floating Glass Museum'! 🚀✨ Imagine sleek lines, transparent walls, and a space that defies gravity. Architects are pushing boundaries with this innovative concept!
#ArchitectureDesign#whatshappeningintheworld#FuturisticDesign#ArchitecturalInnovation#UrbanPlanning#GlassMuseum#FutureBuildings#InnovativeArchitecture#DesignInspiration#ModernArchitecture#ArchitectsDream#ArchitecturalConcept#Cityscapes#FuturisticBuildings#CreativeDesign#UrbanArchitecture#ArchitecturalMarvel#GlassStructure#FutureCities#ArchitectsVision#DesignThinking#world news#usa news#breaking news#global news#news
0 notes
Photo

Palm House The necessity of glass houses emerged in the 15th century as more and more exotic plants were brought back from voyages of discovery. Originally they were wooden sheds erected with a glass front to enable horticulturists to create an independent climate separate to that of the outside. These were slowly replaced in the 19th century due to the advance in structural design with minimalist iron and glass structures designed to maximise heat and light. These were more effective at creating the desired environments. Built in the early 19th century by John Rolle as a gift to his young wife the ‘Palm House’ at ‘Bicton' is a beautifully, intricate example of a glass house and was one of the early examples of iron and glass horticultural architecture. The design of the ‘Palm House’ is simultaneously simple and complex - made from 18,000 small glass panes held together in an iron curvilinear structure. The structure is minimalist, flowing continuously through the various sections, with a path that winds around the various species of exotic palms. Older than ‘Kew Gardens’ glass house the ‘Palm House’ at ‘Bicton’ is an important part of British horticultural history and design. #neonurchin #neonurchinblog #dedicatedtothethingswelove #suzyurchin #ollyurchin #art #music #photography #fashion #film #design #words #pictures #structualengineering #architecture #johnclaudiusloudon #johnrolle #bicton #glassstructure #wdbailey #glass #ironribs #curvilineardesign #palmhouse (at Bicton Park Botanical Gardens) https://www.instagram.com/p/CVxO6XNMHxC/?utm_medium=tumblr
#neonurchin#neonurchinblog#dedicatedtothethingswelove#suzyurchin#ollyurchin#art#music#photography#fashion#film#design#words#pictures#structualengineering#architecture#johnclaudiusloudon#johnrolle#bicton#glassstructure#wdbailey#glass#ironribs#curvilineardesign#palmhouse
0 notes
Text
Rapid development of glass structures

As we mentioned in previous post:Glass panel design for skyscrapers glass facade,glass has 4 characteristics:Transparency,high strength,light weight and long durability.There’ll be no skyscraper without glass curtain walls. Modern glass structure development was also been promoted by the glass production &processing technology,and new interlayers developed these years. - Glass production &processing technology. In 2005, the 1st piece low iron glass was produced in Jinjing group,. In 2007,Jinjing group produced 7000*3660*19mm low iron float glass. In May,2011, CSG produced the ultra long low iron glass 16000*3300mm,the glass was applied in Hongkong apple store. Following that low iron glass Max size reached 18000*3660mm in China. Clear float glass,from normal 4280/4580/4880*3300, to 13000*3300, 18000*3300, to now 18000*4580mm. Matched glass processing equipment,including cutting,edging,tempering,laminating and insulating process equipment were also invented to fit the newest design idea.
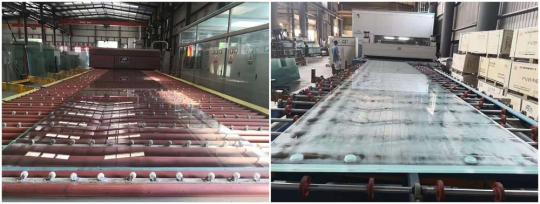
ultra long glass tempering and laminating production - Structural interlayer development. Laminated glass is used for structural glass projects.When designing with PVB laminated glass,glass bearing capability and strength is equal to the sum of the bearing capacity or rigidity of each piece of glass; when using SGP film, the equivalent thickness of the laminated glass can be the overall laminated glass thickness, so its bearing capacity and rigidity are greatly improved.
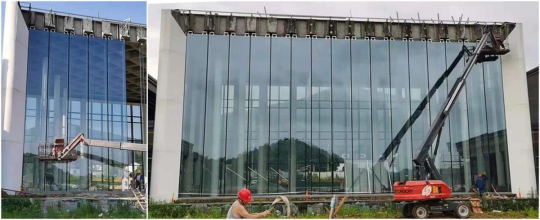
all glass curtain wall installation Sample Project: All glass curtain wall Facade panel:12+2.28SGP+12 Low-E+16A+12+2.28SGP+12 low iron tempered laminated insulated ,11780*1500mm. Glass fin:12+2.28SGP+12+2.28SGP+12 low iron tempered laminated glass,11790*500mm. Glass structure types: Glass structures are commonly used for panels, including wall panels and load-bearing floors. In addition, when used in the main load-bearing structure, there are beams, columns and frames. - Glass beams:Glass beams are usually used as supporting structures for glass skylights.For safety reason, laminated glass must be used for the skylight panels and load-bearing beams. The laminated glass panel can be supported either peripherally or point support.
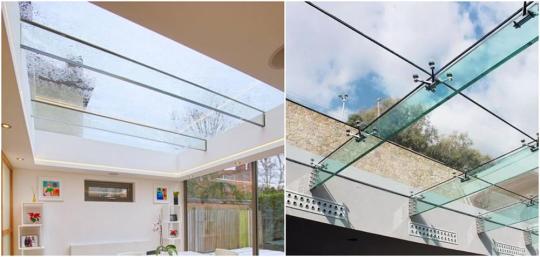
Glass beams used in glass roofs - Glass Fins. Modern glass fins are most widely used in point supported glass facade,especially when glass panels are ultra long and installed by top suspension support system.Multi layers laminated glass are used to increase the thickness of the glass, thereby increasing the width of the cross section of the glass fin.

stainless steel to connect glass fins The upper and lower ends of the glass column are supported by hinges to withstand the dead weight, wind load and seismic force transmitted from the glass panel. The glass panel can be connected to the glass column by edge support or point support,Stainless steel plates can be used to connect several sections of glass columns into long columns.
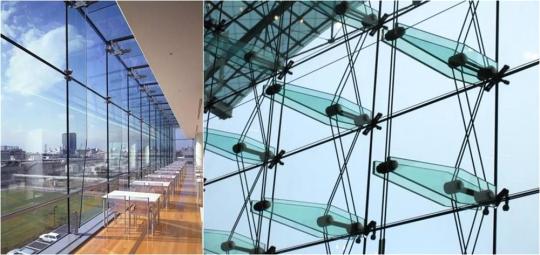
all kinds of glass fins used in glass curtain wall The large-area glass wall panels are supported by glass fins to form a transparent indoor space. In 2015, the all-glass lobby of Hangzhou Zheshang Fortune Center created the world's tallest glass fin record, with a glass column height of 28m. The glass column is divided into 3 sections, which are installed, positioned and connected on site. The glass column total thickness of 104.1mm. 5 pieces of 19mm ultra-white tempered glass and 4 layers 2.25mm SGP high-strength interlayer. The three sections of glass fins are connected on-site with stainless steel plates and stainless steel bolts.

hangzhou world record-28Meter height lobby - Oversized glass facade panels Apple is the leader in applying oversized architectural glass panels on buildings,worldwide apple stores with glass boxes,glass structures used the world newest glass processing technology. For thermal insulation consideration,the facade panels are always combine with high performance low-E coatings and been made into laminated insulated glass.

Hangzhou Apple store used 14500 height 3000 width glass panels

Hongkong Apple store used 18000 height 3000 width glass panels 4.Column-free glass wall In 2015, Apple's headquarters, which is shaped like a giant UFO was built in California, USA. The glass exterior wall adopts 14m X 3.3m ultra-large curved glass, toughened, insulating glass. The glass exterior wall is not supported by glass columns, and all the loads are borne by the glass panels alone.
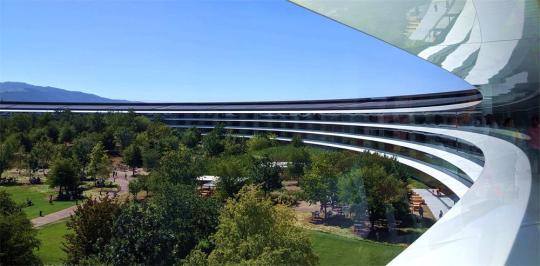
Apple headquarter in USA 5.Glass Frames Glass boxes is most seen in Apple stores,please check our previous post:Oversized laminated glass applied in Apple store to see the glass boxes,including the store in Fifth Avenus(New York), Round glass box (Shanghai). All-glass buildings require a transparent glass frame. The beam and column are subject to great stress, so multi-layer toughened laminated glass should be used. Glass can be connected with stainless steel hardware,or structural sealants.

apple store in Shanghai-all glass structure

APPLE STORE 6.Glass stairs In the glass building, the staircase naturally also adopts the glass structure. Laminated glass is used for the fence and pedals to ensure safety. The pedal is usually laminated with 3 pieces of glass, and the surface glass is usually anti-slip function to be realized with engraved surface. Learn more:Modern Interior Glass Stairs & glass stair railings design
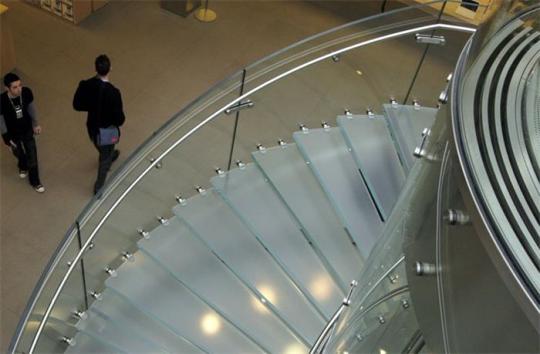
translucent anti slip glass stair in apple store Conclusion: Although glass has high strength, it is a brittle material after all, and the thin glass panels need careful strength and rigidity calculations when designing, and the lateral stability of the glass column should also be considered. As a part of fast growing China glass processing industry,Morn would like to share what we know with every designers and architects,we also manufacture and supply structural glass to achieve your creative structural glass projects. Download this article here:Rapid development of glass structures Read the full article
#Allglasscurtainwall#applestore#applestoreglass#glassbeams#glassdesign#glassfins#glassprocessingequipment#glassstairs#glassstructure#glasswall#laminatedglass#oversizedLaminatedglass#pointsupportglassfacade#SGPfilm#ultralongglass
0 notes
Photo

. . . . . . . . . . #architecture #architects #interiordesign #interiordesigner #architecturestudent #interiordesignstudent #building #design #rcc #residentialarchitecture #residentialdesign #residentialinteriors #glassstructure #landscaping #parking #commercial #project #concept #design #designersdome #designmatters #insideoutside #livingetc #indianarchitecture #desiarchitects #designboom #iiid #iia #work #at #danishrahmanarchitects https://www.instagram.com/p/CD8TW7Fl_iV/?igshid=18lwh7hp5h9wo
#architecture#architects#interiordesign#interiordesigner#architecturestudent#interiordesignstudent#building#design#rcc#residentialarchitecture#residentialdesign#residentialinteriors#glassstructure#landscaping#parking#commercial#project#concept#designersdome#designmatters#insideoutside#livingetc#indianarchitecture#desiarchitects#designboom#iiid#iia#work#at#danishrahmanarchitects
0 notes
Photo

Projetos inesquecíveis !! #bfraccaroli #elledecor #contemporaryhomes #brunetefraccaroli #brunetefraccaroliarquitetura #brunetefraccaroli #brunetefraccaroliinteriores #brunetefraccaroliofficial #adddorooo #garden #gardendesign #glassstructure (at São Paulo, Brazil) https://www.instagram.com/p/ByaHWsxnNxH/?igshid=tbcghvuxxb6t
#bfraccaroli#elledecor#contemporaryhomes#brunetefraccaroli#brunetefraccaroliarquitetura#brunetefraccaroliinteriores#brunetefraccaroliofficial#adddorooo#garden#gardendesign#glassstructure
0 notes
Photo

OPERA_HOUSE #theroyaloperahouse #glassstructure #glassdesign #mandala #light #architecturedesign #architecture #mandalaarchitecture #londonbuildings #londonoperahouse #londonphotography #blackandwhitephotography #shadow #reflection #structure #reconstruction #travelphotography (at Royal Opera House) https://www.instagram.com/p/BwPX0vfgmkU/?utm_source=ig_tumblr_share&igshid=1b8cezgsud5y4
#theroyaloperahouse#glassstructure#glassdesign#mandala#light#architecturedesign#architecture#mandalaarchitecture#londonbuildings#londonoperahouse#londonphotography#blackandwhitephotography#shadow#reflection#structure#reconstruction#travelphotography
0 notes
Photo

That school!
Aeres Hogeschool Dronten, Netherlands.
#school#schoolbuilding#building#insidebuilding#greenhouse#greenhousestructure#steelstructure#glass#glasswall#glassstructure#space#interiorplants#imposing#white#green#ecology#ecologicbuilding#woodwall#aeresschool#dronten#netherlands
1 note
·
View note
Photo

Harpa Concert Hall 🇮🇸📍#Reykjavik #Reykjavíc #Iceland @icelandair @guidetoiceland @icelandtravel #DowntownReykjavík #GlassWall #Icelandic #Orange #Blue #OlafurEliasson #Ice #Angles #Utopia #GlassStructure #ArcticCircle (at Reykjavík, Iceland)
#olafureliasson#orange#angles#iceland#ice#reykjavíc#utopia#glassstructure#blue#glasswall#icelandic#reykjavik#downtownreykjavík#arcticcircle
1 note
·
View note
Photo

#applestore #Shanghai #lujiazui #上海 #陆家嘴 #苹果店 #apple #architecture #geometry #A7M3 #1635gm #sony #索尼 #glassstructure (at Shanghai, China) https://www.instagram.com/p/BneMu13hVEL/?utm_source=ig_tumblr_share&igshid=4mz7hi0cksg1
#applestore#shanghai#lujiazui#上海#陆家嘴#苹果店#apple#architecture#geometry#a7m3#1635gm#sony#索尼#glassstructure
0 notes
Photo

#Malaga #Malaga2018 #MalagaSpain #Spain #Andulasia #Andalucia #SouthofSpain #Travel2018 #traveldiaries #Spain2018 #MaharWaqas #architectwaqas #SolitaryTraveller #Andalus #Wanderlust #Andalusia #MalagaCity #Glass #GlassStructure (at Málaga, Spain)
#glassstructure#malagacity#spain#travel2018#spain2018#maharwaqas#andulasia#wanderlust#andalucia#malaga#malagaspain#andalus#traveldiaries#malaga2018#solitarytraveller#architectwaqas#andalusia#southofspain#glass
0 notes
Photo

Why does this look like something out of a steampunk thing? Going to buy my train tickets for the South ... #architecture #architecturephotography #south #soon #glassstructure #windowsgram #windows #reallife (at Montparnasse)
0 notes
Photo

Palm House “It is worthy of remark that there were no rafters or principal ribs for strengthening the roof besides the common wrought iron sash bar.” - John Claudius Loudon, Designer. Although the architect of the ‘Palm House’ at ‘Bicton’ is not recorded, the genius behind the ‘Palm House’s’ design is almost certainly John Claudius Loudon. In Loudon’s book ‘Greenhouse Companion’ several similar designs appear. Loudon had been experimenting with the building of glass domes and half domes since 1815 and invariably used the London firm of ‘W & D Bailey’ to construct them. In 1818 he sold ‘W & D Bailey’ the rights to his designs and the use of the wrought iron sash bar he had developed. The whole central dome is completely unsupported. Loudon himself was proud. In consequence the dome resembles a gigantic glittering spiders web suspended across the sky. The whole building is held together by pressure alone - only becoming a stable structure when the glass was fitted. The panes overlap one another like fish scales. Each one is hand moulded - thicker at the edges than in the middle. This design ensures rain is deflected from the iron ribs surrounding the glass panes. At the time the ‘Palm House’ was built, glass manufacturers charged their customers by surface area - but were taxed themselves on the weight of the glass. For that reason glass manufacturers made the thinnest glass possible, large pieces of which were extremely fragile. To use small panes for the ‘Palm House’ at ‘Bicton’ was a practical solution. It also meant that the structure could be curved, without the panes themselves being curved. #neonurchin #neonurchinblog #dedicatedtothethingswelove #suzyurchin #ollyurchin #art #music #photography #fashion #film #design #words #pictures #structualengineering #architecture #johnclaudiusloudon #johnrolle #bicton #glassstructure #wdbailey #glass #ironribs #curvilineardesign #palmhouse (at Bicton Park Botanical Gardens) https://www.instagram.com/p/CVxOzXxsNbV/?utm_medium=tumblr
#neonurchin#neonurchinblog#dedicatedtothethingswelove#suzyurchin#ollyurchin#art#music#photography#fashion#film#design#words#pictures#structualengineering#architecture#johnclaudiusloudon#johnrolle#bicton#glassstructure#wdbailey#glass#ironribs#curvilineardesign#palmhouse
0 notes
Photo

THE POEM OF CONCRETE... The beauty of the picture is an abiding concrete of the painter's vision... . . . . . . . . . . #architecture #architects #interiordesign #interiordesigner #architecturestudent #interiordesignstudent #building #design #rcc #residentialarchitecture #residentialdesign #residentialinteriors #glassstructure #landscaping #parking #commercial #project #concept #design #designersdome #designmatters #insideoutside #livingetc #indianarchitecture #desiarchitects #designboom #iiid #iia #work #at #danishrahmanarchitects https://www.instagram.com/p/CBfi67EF3cx/?igshid=syrthn0az49k
#architecture#architects#interiordesign#interiordesigner#architecturestudent#interiordesignstudent#building#design#rcc#residentialarchitecture#residentialdesign#residentialinteriors#glassstructure#landscaping#parking#commercial#project#concept#designersdome#designmatters#insideoutside#livingetc#indianarchitecture#desiarchitects#designboom#iiid#iia#work#at#danishrahmanarchitects
0 notes
Photo

Throw yo diamonds in the sky 🙌💎. . . . . www.beSELECTIV.com. . . . . . #outfitoftheday #outfitpost #architecture #display #landscapes #art #building #skyscraper #perspective #lines #minimalism #streetart #photography #design #artists #glassstructure #losangeles #mensfashion #hypebeast #highsnobiety #ootd #outfitplace #instaphoto #instadaily #instafashion #simplefits #bestoftheday #photooftheday #beSELECTIV (at Los Angeles, California)
#skyscraper#streetart#outfitoftheday#outfitplace#outfitpost#landscapes#design#instaphoto#losangeles#lines#photography#instafashion#mensfashion#minimalism#glassstructure#architecture#building#simplefits#hypebeast#ootd#perspective#beselectiv#display#photooftheday#highsnobiety#art#instadaily#artists#bestoftheday
0 notes
Photo

~ GLASSIFIED ~ #NotAnotherInstaCliche #glass #glasswall #glassstructure #leaning #structure #architecture #travelphotography (at Marina Bay Singapore)
#glassstructure#structure#notanotherinstacliche#leaning#glass#architecture#travelphotography#glasswall
0 notes
Photo

Gare de l‘Est, Paris #france #iledefrance #paris #garedelest #garedelestparis #sncf #trainstation #station #glassroof #clock #stationclock #glassstructure #travel #traveller https://ift.tt/2qXflp8
1 note
·
View note